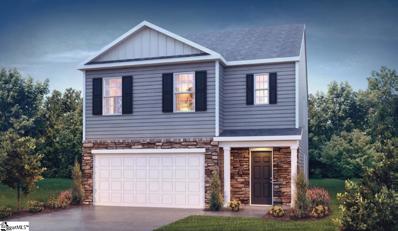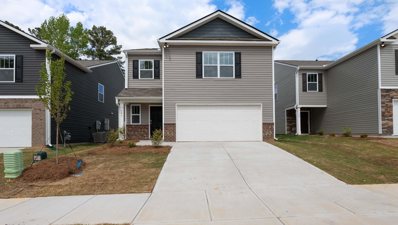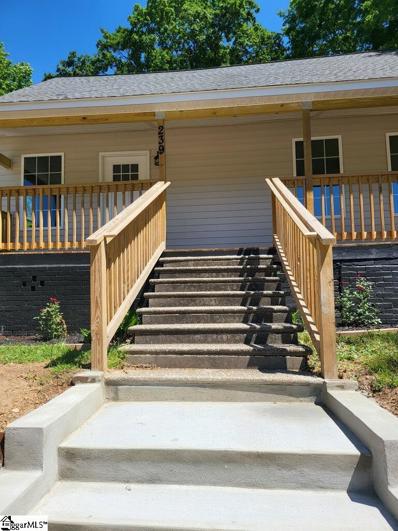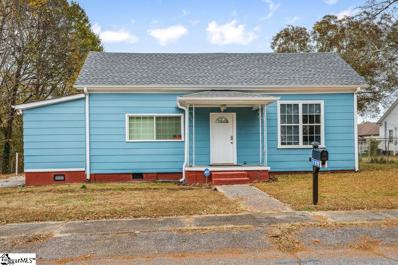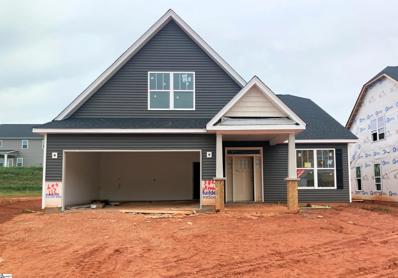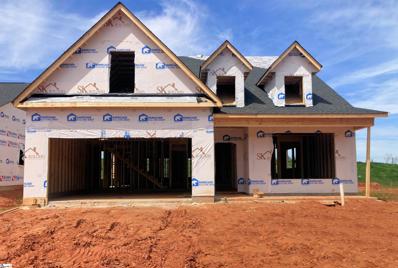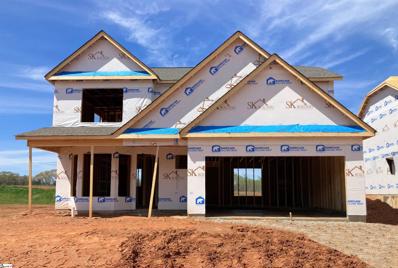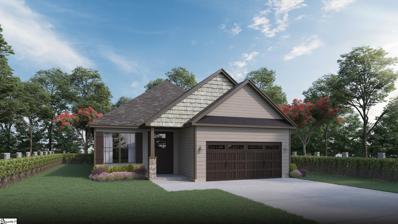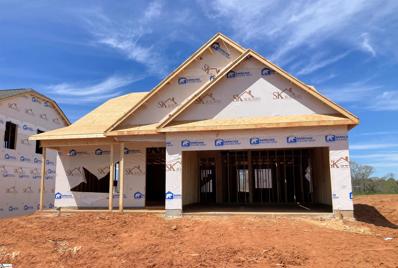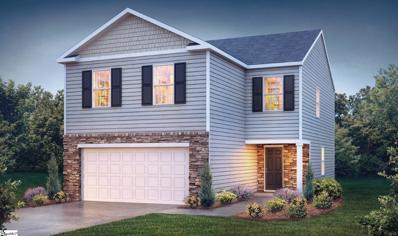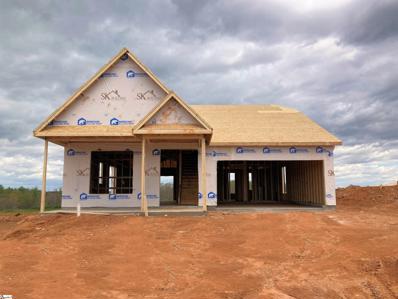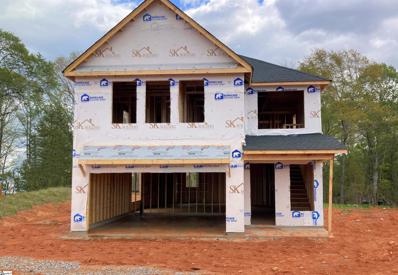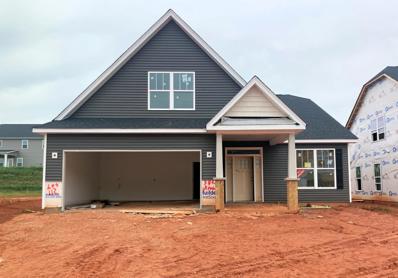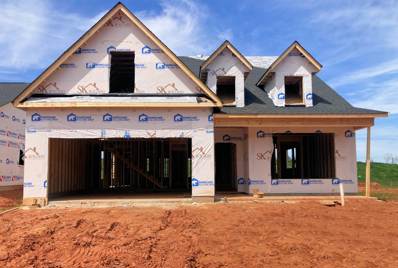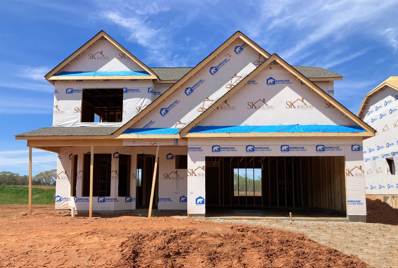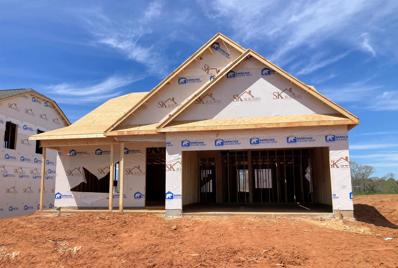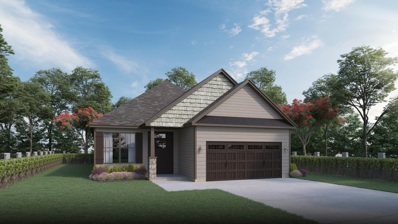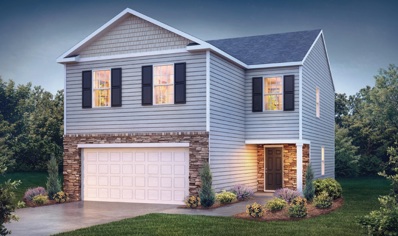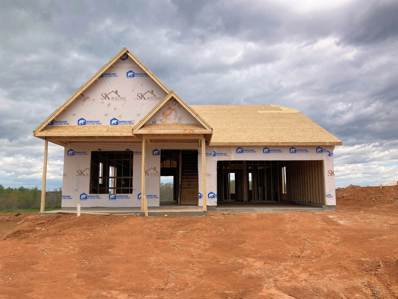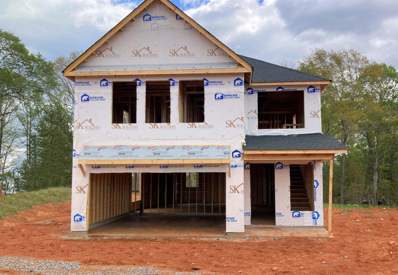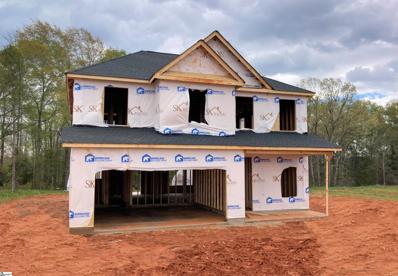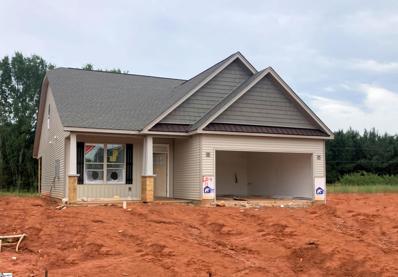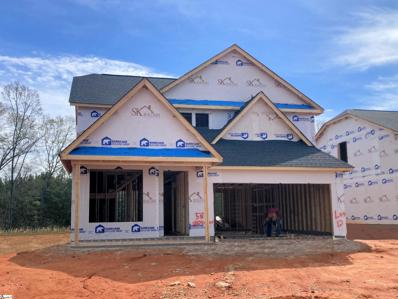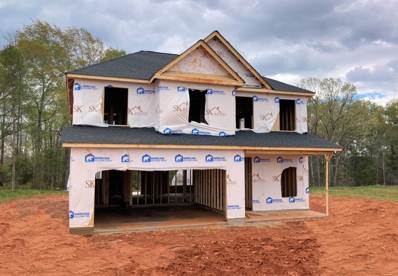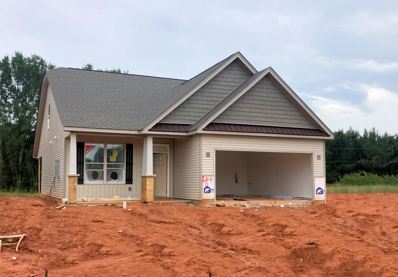Woodruff SC Homes for Sale
$309,990
562 Evaleigh Woodruff, SC 29388
- Type:
- Other
- Sq.Ft.:
- n/a
- Status:
- Active
- Beds:
- 5
- Lot size:
- 0.12 Acres
- Year built:
- 2023
- Baths:
- 3.00
- MLS#:
- 1515281
- Subdivision:
- Varner Station
ADDITIONAL INFORMATION
The Robie floor plan in this tree lined community is a 5 bedroom with 3 full baths just under 2400sf partial STONE exterior. The open floor plan is perfect for entertaining, featuring granite counter tops, abundant counter space, a HUGE walk in air conditioned panty, GAS TANKLESS water heater, Whirlpool stainless steel appliances with a 5 burner gas range, shaker style cabinets with handles and even crown molding ! You will find a large gust bedroom on the first level with a guest bath walk in oversize shower with framed glass enclosure and raised vanity. Your second level you will find a loft area, and plenty of storage throughout. The second bathroom has a raised vanity dual under mount sinks with a beautiful venetian marble top, tub and shower combination. Your huge Landry room is also on the same level did I mention its air conditioned. The best for last !!! The Owners Suite will easily accommodate a king size bed with a walk in closet that is unheard of at this price point ! Owner bath with is an oversize shower with framed glass enclosure, private water closet, raised vanity dual under mount sinks with a beautiful venetian marble top and a bonus, 2 closets. The Smart Home package is included with no monthly fee, even a video doorbell. BRAND NEW HOME with WARRANTIES
$274,900
561 Evaleigh Woodruff, SC 29388
- Type:
- Single Family
- Sq.Ft.:
- 1,749
- Status:
- Active
- Beds:
- 3
- Lot size:
- 0.12 Acres
- Year built:
- 2023
- Baths:
- 3.00
- MLS#:
- 306867
- Subdivision:
- Varner Station
ADDITIONAL INFORMATION
This spacious 3br/2.5 bath with almost 1800 sqft. is the newest floor plan, The DARWIN. You enter this home thru a beautiful foyer that will take you to an open large living rooms with a breakfast room off the kitchen. Upstairs is landing that opens to the owner's suite with huge walk in closet and private bath. In addition, bedrooms 2 and 3 have walk-in closets, so there is plenty of space. The laundry room is located right next to the 2nd bath. Highlights of this home include Revwood Mohawk flooring, 30" Birch cabinets, granite countertops lots more including a Smart Home package. Outback there is a patio and a large yard ready to make your own. A 1-year warranty is provided by the builder and a 10-year warranty by RWC. Ask about monthly incentives.
$259,000
239 Beason Woodruff, SC 29388
- Type:
- Other
- Sq.Ft.:
- n/a
- Status:
- Active
- Beds:
- 4
- Lot size:
- 0.18 Acres
- Baths:
- 3.00
- MLS#:
- 1515232
- Subdivision:
- Abney Mills
ADDITIONAL INFORMATION
Check out the tour here: https://1drv.ms/v/s!AlQeHg_DHgJkrTZIcds9WOYZqI8U?e=339B2P Enjoy a brand-new renovation and redesign of this 4 bedroom, 3 bath home has been done from the ground up and studs out! Almost everything is new and never lived in and all the work done by licensed contractors and inspected by the City of Woodruff. Replacement or renewal of all the major systems is done for you. These include the HVAC system, plumbing, electrical, foundation repair, new insulation, kitchen and bathroom cabinetry, new stainless steel kitchen appliances including a refrigerator, plus a bonus: a washer and dryer! All countertops and all new cabinet hardware, all new flooring, paint, the plumbing pipes and all the plumbing and electrical fixtures, down to the switch plates. The redesign included adding 3 full bathrooms, (see the house plans attached). The rooms are large and full of light, featuring the Master on Main plus a second bedroom on the main level. The second bedroom downstairs, located just off the living room, could even be used as a formal dining room, an office, or a keeping room if preferred. There are two additional bedrooms sharing a full bath upstairs as well. The outside was redone in maintenance free vinyl cladding. All the exterior and interior doors and windows have been replaced. The new, covered front porch is a full twenty-four feet long so it should accommodate all the “fun,” relaxing porch furniture. The back yard is surprisingly private and deep and includes a new landing. Be sure to have a look out back. The location is right in the middle of booming Woodruff, SC, home of the new BMW High Voltage Electric Battery plant. This location offers the best of both worlds and a peaceful retreat while being ideally situated for an easy commute to Downtown Spartanburg, Greer, and the vibrant city of Greenville. In addition to this home, several others are in the process of, or have recently been rehabbed in the same subdivision. Several of them are on the same street, further enhancing the recognized value of this location. Note: No HOA, no dues, no hassles! Possible USDA or even owner financing with 20% down.
$225,000
315 Oak Woodruff, SC 29388
- Type:
- Other
- Sq.Ft.:
- n/a
- Status:
- Active
- Beds:
- 4
- Lot size:
- 0.5 Acres
- Baths:
- 2.00
- MLS#:
- 1515071
ADDITIONAL INFORMATION
Check out this new listing. This home has been totally renovated. featuring luxury vinyl plank, granite countertops and updated appliances freshly painted walls. Enjoy your afternoons in the backyard under the covered porch and watch the kids play in the large backyard or enjoy the fire pit on cool evenings. This is a great starter home and a really good location. schedule your showing today and let's get you moving.
$332,300
582 Woodcot Woodruff, SC 29388
- Type:
- Other
- Sq.Ft.:
- n/a
- Status:
- Active
- Beds:
- 4
- Lot size:
- 0.16 Acres
- Baths:
- 3.00
- MLS#:
- 1515054
- Subdivision:
- Rutledge Estates
ADDITIONAL INFORMATION
New, 4 Bedroom – 3 Bath in Rutledge Estate. Home Features: Vinyl Siding with Custom Porch Post - Sodded Lawn (Disturbed Areas) w/ Irrigation System in Front Yard - Smart Home Manager Package - 2-Car Garage w/ Opener & 2 Remotes - 18’ x 14’ Covered Concrete Patio - Ceiling Fans in Family Room & Master Bedroom - Gas Log Fireplace - 9-Foot Ceilings on Main Level w/ Cathedral Ceiling in Family Room - Luxury Vinyl Plank Flooring in Main Living Areas & Dining Room – Kitchen Features Upgraded 42” Kitchen Cabinetry w/ Cabinet Crown Molding, Upgraded Granite Countertops & Stainless Steel Appliance Package - Quartz Vanities in All Baths - Ceramic Tile Flooring, Double Sinks, Garden Tub & Separate Ceramic Tile Shower in Master Bath. 1+8 Builders Home Warranty included. **$10,000 Buyer Incentive if using recommended Lender and Closing Attorney!**
$364,300
578 Woodcot Woodruff, SC 29388
- Type:
- Other
- Sq.Ft.:
- n/a
- Status:
- Active
- Beds:
- 4
- Lot size:
- 0.16 Acres
- Baths:
- 3.00
- MLS#:
- 1515049
- Subdivision:
- Rutledge Estates
ADDITIONAL INFORMATION
New Home in Woodruff 4 Bedroom – 3 Bath . Home Features: Vinyl Siding with Custom Porch Post - Sodded Lawn (Disturbed Areas) w/ Irrigation System in Front Yard - Smart Home Manager Package - 2-Car Garage w/ Opener & 2 Remotes - 18’ x 10’ Covered Concrete Patio - Unfinished Storage Space - Ceiling Fans in Family Room & Master Bedroom - Raised Hearth Gas Log Fireplace with Stone to Mantel - 9-Foot Ceilings on Main Level w/ 12-Foot Ceiling in Kitchen & Family Room - Luxury Vinyl Plank Flooring in Main Living Areas & Dining Room – Kitchen Features Upgraded 42” Kitchen Cabinetry w/ Cabinet Crown Molding, Upgraded Granite Countertops & Stainless Steel Appliance Package - Quartz Vanities in All Baths - Ceramic Tile Flooring, Double Sinks, Garden Tub & Separate Ceramic Tile Shower in Master Bath 1+8 Builders Home Warranty included. **$10,000 Buyer Incentive if using recommended Lender and Closing Attorney!**
$300,950
562 Woodcot Woodruff, SC 29388
- Type:
- Other
- Sq.Ft.:
- n/a
- Status:
- Active
- Beds:
- 4
- Lot size:
- 0.16 Acres
- Baths:
- 3.00
- MLS#:
- 1515047
- Subdivision:
- Rutledge Estates
ADDITIONAL INFORMATION
New, 4 Bedroom – 2.5 Bath Approx. 1925 Sq. Ft, Huntington plan in Rutledge Estate. Home Features: Vinyl Siding with Custom Porch Posts - Sodded Lawn (Disturbed Areas) w/ Irrigation System in Front Yard - 12’ x 12’ Concrete Patio - 2-Car Garage w/ Opener & Two Remotes - Smart Home Manager Package – Convenient Upstairs Laundry - Ventless Gas Log Fireplace - 9 Ft. Ceilings on Main Level - Luxury Vinyl Plank Flooring in Dining Areas, Kitchen & ½ Bath - Ceiling Fan in Family Room & Master Bedroom – Kitchen features 42” Kitchen Cabinetry w/Cabinet Crown Molding, Granite Countertops & Stainless Steel Appliances - Quartz Vanities in all Full Baths - Double Sinks, Garden Tub & Separate Shower in Master Bathroom 1+8 Builders Home Warranty included. **$10,000 Buyer Incentive if using recommended Lender and Closing Attorney!**
$284,250
513 Woodcot Woodruff, SC 29388
- Type:
- Other
- Sq.Ft.:
- n/a
- Status:
- Active
- Beds:
- 3
- Lot size:
- 0.18 Acres
- Baths:
- 2.00
- MLS#:
- 1515033
- Subdivision:
- Rutledge Estates
ADDITIONAL INFORMATION
**$10,000 Buyer Incentive if using recommended Lender and Closing Attorney!** New, 3 Bedroom - 2 Bath Approx. 1533 Sq. Ft, Maddison plan to be built in Rutledge Estate. Home Features: Vinyl Siding with Custom Porch Post - Sodded Lawn (Disturbed Areas) w/ Irrigation System in Front Yard - Large Covered Patio with Outdoor Ceiling Fan - 2-Car Garage w/ Opener & Two Remotes - Smart Home Manager Package - Ventless Gas Log Fireplace - 9 Ft. Ceilings w/ Cathedral Ceiling in Family Room - Ceiling Fans in Family Room & Master Bedroom - Luxury Vinyl Plank Flooring in Main Living Areas & Dining Room -Kitchen Features Granite Countertops, 42” Kitchen Cabinetry w/Cabinet Crown Molding & Stainless Steel Appliance Package - Quartz Vanities in All Baths - Double Sinks, Garden Tub & Separate Shower in Master Bathroom. 1+8 Builders Home Warranty included.
$294,900
558 Woodcot Woodruff, SC 29388
- Type:
- Other
- Sq.Ft.:
- n/a
- Status:
- Active
- Beds:
- 3
- Lot size:
- 0.16 Acres
- Baths:
- 2.00
- MLS#:
- 1515043
- Subdivision:
- Rutledge Estates
ADDITIONAL INFORMATION
New, 3 Bedroom - 2 Bath in Rutledge Estate. Home Features: Finished Upstairs Bonus Room - Smart Home Manager Package - 2-Car Garage w/ Opener & 2 Remotes - Covered Concrete Patio - Sodded Lawn (Disturbed Areas) w/ Irrigation System in Front Yard - Ceiling Fans in Family Room & Master Bedroom - Ventless Gas Log Fireplace - 9-Foot Ceilings on Main Level w/ Cathedral Ceiling in Family Room - Luxury Vinyl Plank Flooring in Main Living Areas – Kitchen Features 42” Kitchen Cabinetry w/Large Cove Cabinet Crown Molding, Granite Countertops & Stainless Steel Appliance Package - Quartz Vanities in All Baths - Double Sinks, Garden Tub and Separate Shower in Master Bath. 1+8 Builders Home Warranty included. **$10,000 Buyer Incentive if using recommended Lender and Closing Attorney!**
$279,900
565 Evaleigh Woodruff, SC 29388
- Type:
- Other
- Sq.Ft.:
- n/a
- Status:
- Active
- Beds:
- 4
- Lot size:
- 0.13 Acres
- Year built:
- 2024
- Baths:
- 3.00
- MLS#:
- 1515039
- Subdivision:
- Varner Station
ADDITIONAL INFORMATION
The Aisle floor plan in this Tree lined community has a STONE front is 4 bedroom 2.5 bathrooms plus a LOFT. The open floor plan is perfect for entertaining, featuring granite counter tops, abundant counter space, a HUGE walk-in air-conditioned panty. GAS TANKLESS water heater, Whirlpool stainless steel appliances with a gas range, shaker style cabinets with handles and even crown molding ! You will find a large guest powder room on the first floor. Your second level has a spacious loft and plenty of storage throughout, 2nd bathroom has raised vanity, dual under mount sinks and a beautiful venetian marble top, tub and shower combination. Your huge Landry room is also on the same level did I mention its air conditioned. The best for last !!! The Owners Suite will easily accommodate a king size bed with a walk in closet that is unheard of at this price point ! Owners bath has an oversize shower with framed glass enclosure, private water closet, raised vanity dual under mount sinks and a beautiful venetian marble top and a bonus a linen closet. The Smart Home package is included with no monthly fee, even a video doorbell. BRAND NEW HOME with WARRANTIES.
$302,500
509 Woodcot Woodruff, SC 29388
- Type:
- Other
- Sq.Ft.:
- n/a
- Status:
- Active
- Beds:
- 3
- Lot size:
- 0.17 Acres
- Baths:
- 2.00
- MLS#:
- 1515041
- Subdivision:
- Rutledge Estates
ADDITIONAL INFORMATION
**$10,000 Buyer Incentive if using recommended Lender and Closing Attorney!** New Home in Woodruff. Home Features: Smart Home Manager Package -2-Car Garage w/ Opener & 2 Remotes - Covered Concrete Patio - Architectural Shingles - Sodded Lawn (Disturbed Areas) w/ Irrigation System in Front Yard - Finished Bonus Room - 9 - Ft Ceilings on Main Level w/ Cathedral Ceiling in Family Room - Ceiling Fans in Family Room & Master Bedroom - Gas Log Fireplace - Luxury Vinyl Plank Flooring in Main Living Areas – Kitchen Features Upgraded 42” Kitchen Cabinetry w/ Cabinet Crown Molding, Granite Countertops & Stainless Steel Appliance Package - Quartz Vanities in All Baths - Double Sinks. Garden Tub & Separate Shower in Master Bath. 1+8 Builders Home Warranty included.
$310,700
545 Woodcot Woodruff, SC 29388
- Type:
- Other
- Sq.Ft.:
- n/a
- Status:
- Active
- Beds:
- 3
- Lot size:
- 0.18 Acres
- Baths:
- 3.00
- MLS#:
- 1515032
- Subdivision:
- Rutledge Estates
ADDITIONAL INFORMATION
New, 3 Bedroom - 2.5 Bath Approx. 2054 Sq. Ft, Kydan plan to be built in Rutledge Estates – Home Features: Smart Home Manager Package - 2-Car Garage w/ Opener & 2 Remotes - Architectural Shingles - Sodded Lawn (Disturbed Areas) w/ Irrigation System in Front Yard - Covered Patio w/ Outdoor Ceiling Fan - 9-Foot Ceilings on Main Level - Luxury Vinyl Plank Flooring Throughout Main Level - Ceiling Fans in Family Room & Master Bedroom - Gas Log Fireplace – Kitchen Features Upgraded 42” Kitchen Cabinetry, Granite Countertops & Stainless Steel Appliance Package - Quartz Vanities in All Full Baths - Double Sinks, Garden Tub & Separate Shower in Master Bath. 1+8 Builders Home Warranty included. **$10,000 Buyer Incentive if using recommended Lender and Closing Attorney!**
$332,300
582 Woodcot Woodruff, SC 29388
- Type:
- Single Family
- Sq.Ft.:
- 2,054
- Status:
- Active
- Beds:
- 4
- Lot size:
- 0.16 Acres
- Year built:
- 2024
- Baths:
- 3.00
- MLS#:
- 306781
- Subdivision:
- Rutledge Estates
ADDITIONAL INFORMATION
**$10,000 Buyer Incentive if using recommended Lender and Closing Attorney!** New, 4 Bedroom â 3 Bath in Rutledge Estate. Home Features: Vinyl Siding with Custom Porch Post - Sodded Lawn (Disturbed Areas) w/ Irrigation System in Front Yard - Smart Home Manager Package - 2-Car Garage w/ Opener & 2 Remotes - 18â x 14â Covered Concrete Patio - Ceiling Fans in Family Room & Master Bedroom - Gas Log Fireplace - 9-Foot Ceilings on Main Level w/ Cathedral Ceiling in Family Room - Luxury Vinyl Plank Flooring in Main Living Areas & Dining Room â Kitchen Features Upgraded 42â Kitchen Cabinetry w/ Cabinet Crown Molding, Upgraded Granite Countertops & Stainless Steel Appliance Package - Quartz Vanities in All Baths - Ceramic Tile Flooring, Double Sinks, Garden Tub & Separate Ceramic Tile Shower in Master Bath. 1+8 Builders Home Warranty included.
$364,300
578 Woodcot Woodruff, SC 29388
- Type:
- Single Family
- Sq.Ft.:
- 2,412
- Status:
- Active
- Beds:
- 4
- Lot size:
- 0.16 Acres
- Year built:
- 2024
- Baths:
- 3.00
- MLS#:
- 306780
- Subdivision:
- Rutledge Estates
ADDITIONAL INFORMATION
**$10,000 Buyer Incentive if using recommended Lender and Closing Attorney!** New Home in Woodruff 4 Bedroom â 3 Bath . Home Features: Vinyl Siding with Custom Porch Post - Sodded Lawn (Disturbed Areas) w/ Irrigation System in Front Yard - Smart Home Manager Package - 2-Car Garage w/ Opener & 2 Remotes - 18â x 10â Covered Concrete Patio - Unfinished Storage Space - Ceiling Fans in Family Room & Master Bedroom - Raised Hearth Gas Log Fireplace with Stone to Mantel - 9-Foot Ceilings on Main Level w/ 12-Foot Ceiling in Kitchen & Family Room - Luxury Vinyl Plank Flooring in Main Living Areas & Dining Room â Kitchen Features Upgraded 42â Kitchen Cabinetry w/ Cabinet Crown Molding, Upgraded Granite Countertops & Stainless Steel Appliance Package - Quartz Vanities in All Baths - Ceramic Tile Flooring, Double Sinks, Garden Tub & Separate Ceramic Tile Shower in Master Bath 1+8 Builders Home Warranty included.
$300,950
562 Woodcot Woodruff, SC 29388
- Type:
- Single Family
- Sq.Ft.:
- 1,925
- Status:
- Active
- Beds:
- 4
- Lot size:
- 0.16 Acres
- Year built:
- 2024
- Baths:
- 3.00
- MLS#:
- 306777
- Subdivision:
- Rutledge Estates
ADDITIONAL INFORMATION
**$10,000 Buyer Incentive if using recommended Lender and Closing Attorney!** New, 4 Bedroom â 2.5 Bath Approx. 1925 Sq. Ft, Huntington plan in Rutledge Estate. Home Features: Vinyl Siding with Custom Porch Posts - Sodded Lawn (Disturbed Areas) w/ Irrigation System in Front Yard - 12â x 12â Concrete Patio - 2-Car Garage w/ Opener & Two Remotes - Smart Home Manager Package â Convenient Upstairs Laundry - Ventless Gas Log Fireplace - 9 Ft. Ceilings on Main Level - Luxury Vinyl Plank Flooring in Dining Areas, Kitchen & ½ Bath - Ceiling Fan in Family Room & Master Bedroom â Kitchen features 42â Kitchen Cabinetry w/Cabinet Crown Molding, Granite Countertops & Stainless Steel Appliances - Quartz Vanities in all Full Baths - Double Sinks, Garden Tub & Separate Shower in Master Bathroom 1+8 Builders Home Warranty included.
$294,900
558 Woodcot Woodruff, SC 29388
- Type:
- Single Family
- Sq.Ft.:
- 1,680
- Status:
- Active
- Beds:
- 3
- Lot size:
- 0.16 Acres
- Year built:
- 2024
- Baths:
- 2.00
- MLS#:
- 306776
- Subdivision:
- Rutledge Estates
ADDITIONAL INFORMATION
**$10,000 Buyer Incentive if using recommended Lender and Closing Attorney!** New, 3 Bedroom - 2 Bath in Rutledge Estate. Home Features: Finished Upstairs Bonus Room - Smart Home Manager Package - 2-Car Garage w/ Opener & 2 Remotes - Covered Concrete Patio - Sodded Lawn (Disturbed Areas) w/ Irrigation System in Front Yard - Ceiling Fans in Family Room & Master Bedroom - Ventless Gas Log Fireplace - 9-Foot Ceilings on Main Level w/ Cathedral Ceiling in Family Room - Luxury Vinyl Plank Flooring in Main Living Areas â Kitchen Features 42â Kitchen Cabinetry w/Large Cove Cabinet Crown Molding, Granite Countertops & Stainless Steel Appliance Package - Quartz Vanities in All Baths - Double Sinks, Garden Tub and Separate Shower in Master Bath. 1+8 Builders Home Warranty included.
$284,250
513 Woodcot Woodruff, SC 29388
- Type:
- Single Family
- Sq.Ft.:
- 1,533
- Status:
- Active
- Beds:
- 3
- Lot size:
- 0.18 Acres
- Year built:
- 2024
- Baths:
- 2.00
- MLS#:
- 306772
- Subdivision:
- Rutledge Estates
ADDITIONAL INFORMATION
**$10,000 Buyer Incentive if using recommended Lender and Closing Attorney!** New, 3 Bedroom - 2 Bath Approx. 1533 Sq. Ft, Maddison plan to be built in Rutledge Estate. Home Features: Vinyl Siding with Custom Porch Post - Sodded Lawn (Disturbed Areas) w/ Irrigation System in Front Yard - Large Covered Patio with Outdoor Ceiling Fan - 2-Car Garage w/ Opener & Two Remotes - Smart Home Manager Package - Ventless Gas Log Fireplace - 9 Ft. Ceilings w/ Cathedral Ceiling in Family Room - Ceiling Fans in Family Room & Master Bedroom - Luxury Vinyl Plank Flooring in Main Living Areas & Dining Room -Kitchen Features Granite Countertops, 42â Kitchen Cabinetry w/Cabinet Crown Molding & Stainless Steel Appliance Package - Quartz Vanities in All Baths - Double Sinks, Garden Tub & Separate Shower in Master Bathroom. 1+8 Builders Home Warranty included.
$279,500
565 Evaleigh Woodruff, SC 29388
- Type:
- Single Family
- Sq.Ft.:
- 1,927
- Status:
- Active
- Beds:
- 4
- Lot size:
- 0.13 Acres
- Year built:
- 2024
- Baths:
- 3.00
- MLS#:
- 306775
- Subdivision:
- Varner Station
ADDITIONAL INFORMATION
The Aisle floor plan in this Tree lined community has a STONE front is 4 bedroom 2.5 bathrooms plus a LOFT. The open floor plan is perfect for entertaining, featuring granite counter tops, abundant counter space, a HUGE walk-in air-conditioned panty. GAS TANKLESS water heater, Whirlpool stainless steel appliances with a gas range, shaker style cabinets with handles and even crown molding ! You will find a large guest powder room on the first floor. Your second level has a spacious loft and plenty of storage throughout, 2nd bathroom has raised vanity, dual under mount sinks and a beautiful venetian marble top, tub and shower combination. Your huge Landry room is also on the same level did I mention its air conditioned. The best for last !!! The Owners Suite will easily accommodate a king size bed with a walk in closet that is unheard of at this price point ! Owners bath has an oversize shower with framed glass enclosure, private water closet, raised vanity dual under mount sinks and a beautiful venetian marble top and a bonus a linen closet. The Smart Home package is included with no monthly fee, even a video doorbell. BRAND NEW HOME with WARRANTIES.
$302,500
509 Woodcot Woodruff, SC 29388
- Type:
- Single Family
- Sq.Ft.:
- 1,700
- Status:
- Active
- Beds:
- 3
- Lot size:
- 0.17 Acres
- Year built:
- 2024
- Baths:
- 2.00
- MLS#:
- 306774
- Subdivision:
- Rutledge Estates
ADDITIONAL INFORMATION
**$10,000 Buyer Incentive if using recommended Lender and Closing Attorney!** New Home in Woodruff. Home Features: Smart Home Manager Package -2-Car Garage w/ Opener & 2 Remotes - Covered Concrete Patio - Architectural Shingles - Sodded Lawn (Disturbed Areas) w/ Irrigation System in Front Yard - Finished Bonus Room - 9 - Ft Ceilings on Main Level w/ Cathedral Ceiling in Family Room - Ceiling Fans in Family Room & Master Bedroom - Gas Log Fireplace - Luxury Vinyl Plank Flooring in Main Living Areas â Kitchen Features Upgraded 42â Kitchen Cabinetry w/ Cabinet Crown Molding, Granite Countertops & Stainless Steel Appliance Package - Quartz Vanities in All Baths - Double Sinks. Garden Tub & Separate Shower in Master Bath. 1+8 Builders Home Warranty included.
$310,700
545 Woodcot Woodruff, SC 29388
- Type:
- Single Family
- Sq.Ft.:
- 2,054
- Status:
- Active
- Beds:
- 3
- Lot size:
- 0.18 Acres
- Year built:
- 2024
- Baths:
- 3.00
- MLS#:
- 306770
- Subdivision:
- Rutledge Estates
ADDITIONAL INFORMATION
**$10,000 Buyer Incentive if using recommended Lender and Closing Attorney!** New, 3 Bedroom - 2.5 Bath Approx. 2054 Sq. Ft, Kydan plan to be built in Rutledge Estates â Home Features: Smart Home Manager Package - 2-Car Garage w/ Opener & 2 Remotes - Architectural Shingles - Sodded Lawn (Disturbed Areas) w/ Irrigation System in Front Yard - Covered Patio w/ Outdoor Ceiling Fan - 9-Foot Ceilings on Main Level - Luxury Vinyl Plank Flooring Throughout Main Level - Ceiling Fans in Family Room & Master Bedroom - Gas Log Fireplace â Kitchen Features Upgraded 42â Kitchen Cabinetry, Granite Countertops & Stainless Steel Appliance Package - Quartz Vanities in All Full Baths - Double Sinks, Garden Tub & Separate Shower in Master Bath. 1+8 Builders Home Warranty included.
$341,550
549 Woodcot Woodruff, SC 29388
- Type:
- Other
- Sq.Ft.:
- n/a
- Status:
- Active
- Beds:
- 4
- Lot size:
- 0.19 Acres
- Baths:
- 3.00
- MLS#:
- 1515019
- Subdivision:
- Rutledge Estates
ADDITIONAL INFORMATION
New, 4 Bedroom - 2.5 Bath in Rutledge Estates. Vinyl Siding with Custom Porch Post - Sodded Lawn (Disturbed Areas) w/ Irrigation System in Front Yard - 12 x 12 Concrete Patio - 2-Car Garage w/ Opener & Two Remotes - Smart Home Manager Package - 9 Ft. Ceilings on Main Level - Luxury Vinyl Plank Flooring Throughout Main Level - Gas Log Fireplace – Kitchen Features Upgraded 42” Kitchen Cabinetry w/ Cabinet Crown Molding, Upgraded Granite Countertops & Stainless Steel Appliance Package - Quartz Vanities in all Full Baths - Ceramic Tile Flooring, Double Sinks, Garden Tub & Separate Ceramic Tile Shower in Master Bath. 1+8 Builders Home Warranty included. **$10,000 Buyer Incentive if using recommended Lender and Closing Attorney!**
$311,400
593 Woodcot Woodruff, SC 29388
- Type:
- Other
- Sq.Ft.:
- n/a
- Status:
- Active
- Beds:
- 4
- Lot size:
- 0.2 Acres
- Baths:
- 3.00
- MLS#:
- 1515013
- Subdivision:
- Rutledge Estates
ADDITIONAL INFORMATION
New, 4 Bedroom – 3 Bath Approx. 2056 Sq. Ft, Josie plan to be built in Rutledge Estate. Home Features: Finished Upstairs Bonus Room - Smart Home Manager Package - 2-Car Garage w/ Opener & 2 Remotes - Covered Concrete Patio - Sodded Lawn (Disturbed Areas) w/ Irrigation System in Front Yard - Ceiling Fans in Family Room & Master Bedroom - Ventless Gas Log Fireplace - 9-Foot Ceilings on Main Level - Luxury Vinyl Plank Flooring in Main Living Areas & Dining Room - Kitchen Features Upgraded 42” Kitchen Cabinetry w/Large Cove Cabinet Crown Molding, Granite Countertops & Stainless Steel Appliance Package - Quartz Vanities in All Baths - Double Sinks, Garden Tub and Separate Shower in Master Bath 1+8 Builders Home Warranty included. **$10,000 Buyer Incentive if using recommended Lender and Closing Attorney!**
$316,150
589 Woodcot Woodruff, SC 29388
- Type:
- Other
- Sq.Ft.:
- n/a
- Status:
- Active
- Beds:
- 3
- Lot size:
- 0.22 Acres
- Baths:
- 3.00
- MLS#:
- 1515008
- Subdivision:
- Rutledge Estates
ADDITIONAL INFORMATION
New, 3 Bedroom – 2.5 Bath Approx. 1828 Sq. Ft, in Rutledge Estate. Home Features: Slab Foundation - Smart Home Manager Package - 2-Car Garage w/ Opener & 2 Remotes - Architectural Shingles - Sodded Lawn (Disturbed Areas) w/ Irrigation System in Front Yard - 9-Foot Ceilings on Main Level - Luxury Vinyl Plank Flooring Throughout Main Level - Ceiling Fans in Family Room & Master Bedroom - Gas Log Fireplace w/ Raised Hearth & Stone to Mantel – Kitchen Features Upgraded 42” Kitchen Cabinetry - Upgraded Granite Countertop & Stainless Steel Appliance Package - Quartz Vanities in All Full Baths - Ceramic Tile Floor, Double Sinks, Garden Tub & Separate Ceramic Tile Shower in Master Bath 1+8 Builders Home Warranty included. **$10,000 Buyer Incentive if using recommended Lender and Closing Attorney!**
$341,550
549 Woodcot Woodruff, SC 29388
- Type:
- Single Family
- Sq.Ft.:
- 2,366
- Status:
- Active
- Beds:
- 4
- Lot size:
- 0.19 Acres
- Year built:
- 2024
- Baths:
- 3.00
- MLS#:
- 306762
- Subdivision:
- Rutledge Estates
ADDITIONAL INFORMATION
**$10,000 Buyer Incentive if using recommended Lender and Closing Attorney!** New, 4 Bedroom - 2.5 Bath in Rutledge Estates. Vinyl Siding with Custom Porch Post - Sodded Lawn (Disturbed Areas) w/ Irrigation System in Front Yard - 12 x 12 Concrete Patio - 2-Car Garage w/ Opener & Two Remotes - Smart Home Manager Package - 9 Ft. Ceilings on Main Level - Luxury Vinyl Plank Flooring Throughout Main Level - Gas Log Fireplace â Kitchen Features Upgraded 42â Kitchen Cabinetry w/ Cabinet Crown Molding, Upgraded Granite Countertops & Stainless Steel Appliance Package - Quartz Vanities in all Full Baths - Ceramic Tile Flooring, Double Sinks, Garden Tub & Separate Ceramic Tile Shower in Master Bath. 1+8 Builders Home Warranty included.
$311,400
593 Woodcot Woodruff, SC 29388
- Type:
- Single Family
- Sq.Ft.:
- 2,056
- Status:
- Active
- Beds:
- 4
- Lot size:
- 0.2 Acres
- Year built:
- 2024
- Baths:
- 3.00
- MLS#:
- 306760
- Subdivision:
- Rutledge Estates
ADDITIONAL INFORMATION
**$10,000 Buyer Incentive if using recommended Lender and Closing Attorney!** New, 4 Bedroom â 3 Bath Approx. 2056 Sq. Ft, Josie plan to be built in Rutledge Estate. Home Features: Finished Upstairs Bonus Room - Smart Home Manager Package - 2-Car Garage w/ Opener & 2 Remotes - Covered Concrete Patio - Sodded Lawn (Disturbed Areas) w/ Irrigation System in Front Yard - Ceiling Fans in Family Room & Master Bedroom - Ventless Gas Log Fireplace - 9-Foot Ceilings on Main Level - Luxury Vinyl Plank Flooring in Main Living Areas & Dining Room - Kitchen Features Upgraded 42â Kitchen Cabinetry w/Large Cove Cabinet Crown Molding, Granite Countertops & Stainless Steel Appliance Package - Quartz Vanities in All Baths - Double Sinks, Garden Tub and Separate Shower in Master Bath 1+8 Builders Home Warranty included.

Information is provided exclusively for consumers' personal, non-commercial use and may not be used for any purpose other than to identify prospective properties consumers may be interested in purchasing. Copyright 2024 Greenville Multiple Listing Service, Inc. All rights reserved.

Woodruff Real Estate
The median home value in Woodruff, SC is $288,250. This is higher than the county median home value of $141,200. The national median home value is $219,700. The average price of homes sold in Woodruff, SC is $288,250. Approximately 41.32% of Woodruff homes are owned, compared to 45.02% rented, while 13.66% are vacant. Woodruff real estate listings include condos, townhomes, and single family homes for sale. Commercial properties are also available. If you see a property you’re interested in, contact a Woodruff real estate agent to arrange a tour today!
Woodruff, South Carolina has a population of 4,140. Woodruff is more family-centric than the surrounding county with 33.69% of the households containing married families with children. The county average for households married with children is 28.11%.
The median household income in Woodruff, South Carolina is $34,291. The median household income for the surrounding county is $47,575 compared to the national median of $57,652. The median age of people living in Woodruff is 34.4 years.
Woodruff Weather
The average high temperature in July is 91.3 degrees, with an average low temperature in January of 29.4 degrees. The average rainfall is approximately 48.4 inches per year, with 1.4 inches of snow per year.
