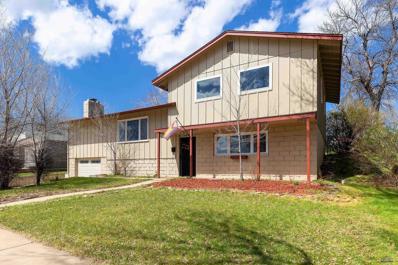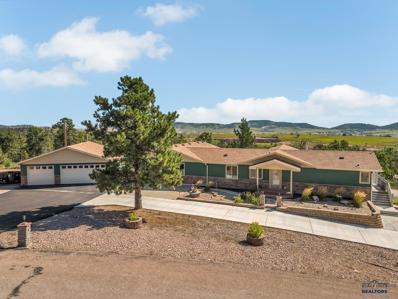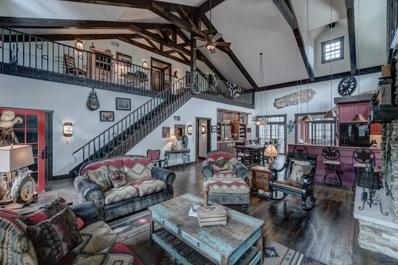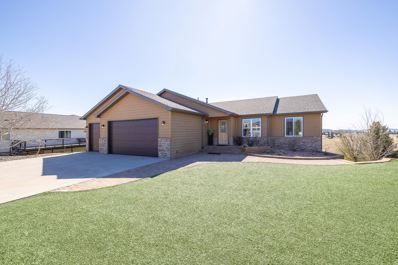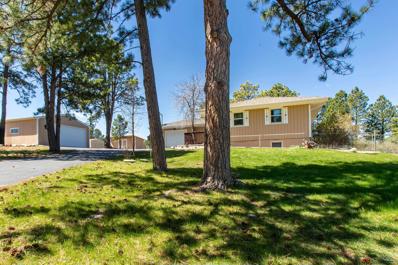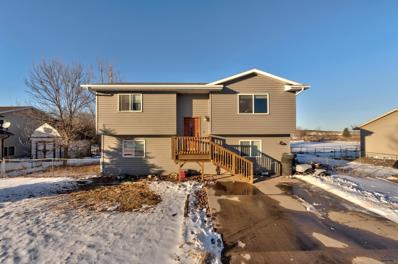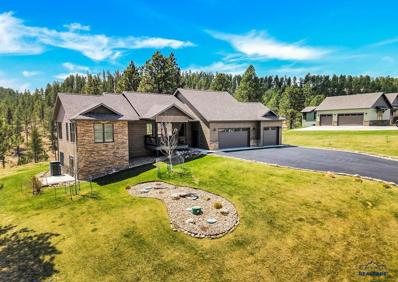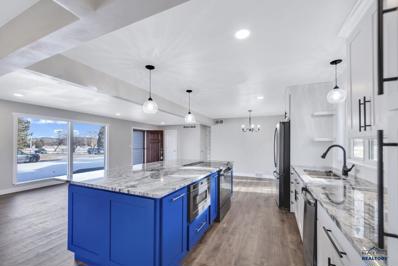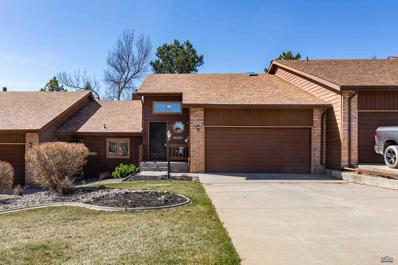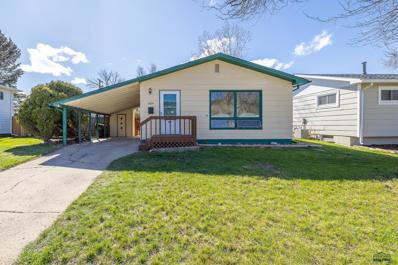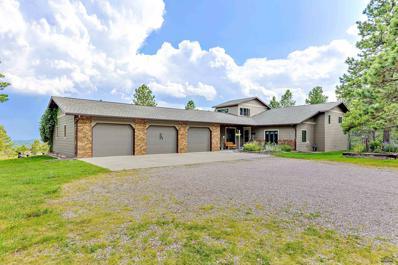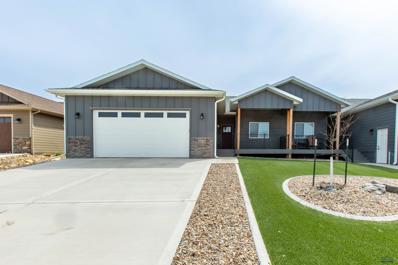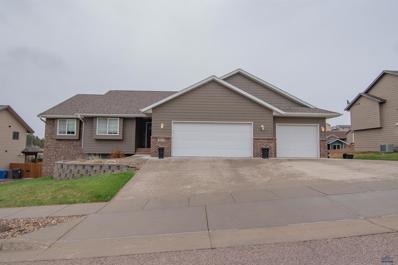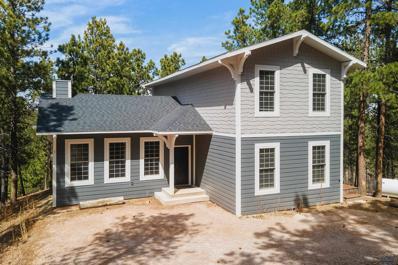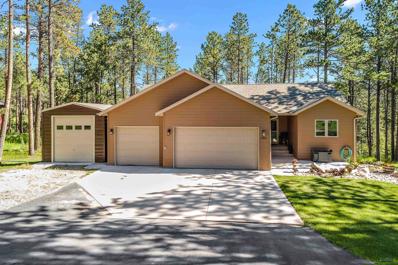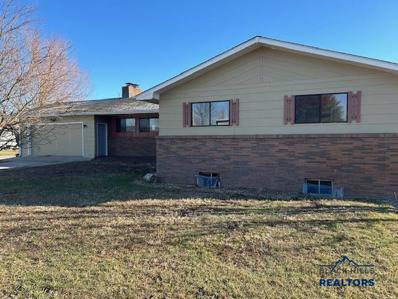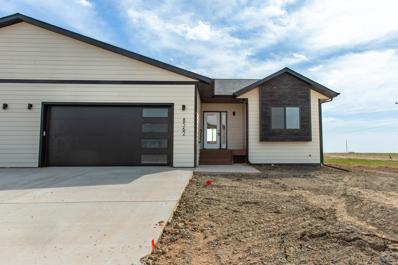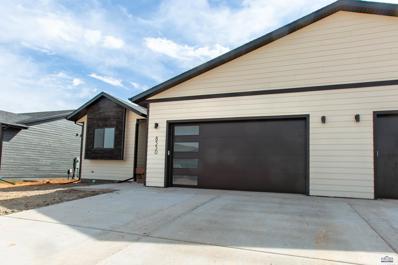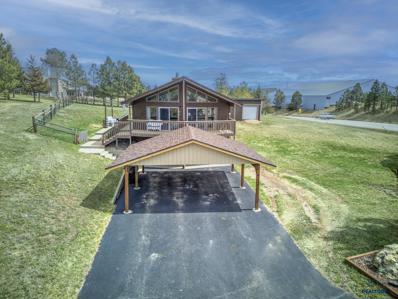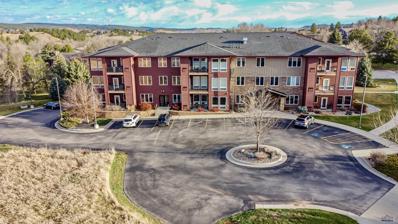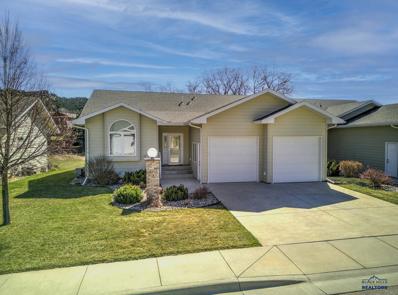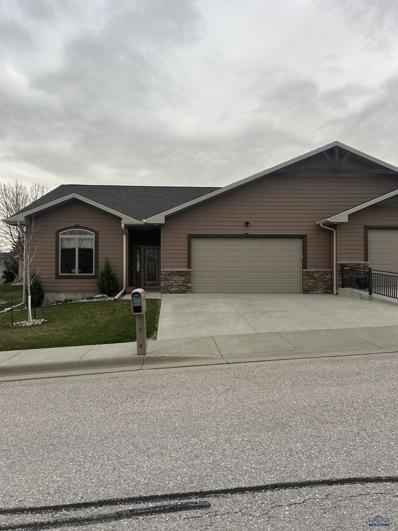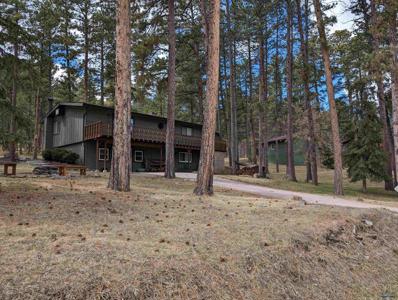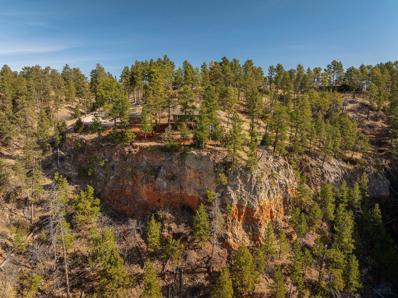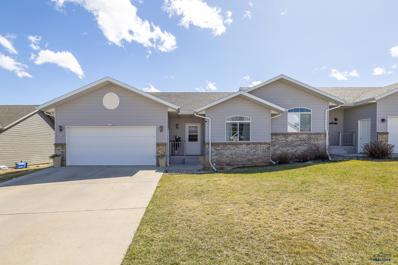Rapid City SD Homes for Sale
Open House:
Sunday, 4/28 1:00-3:00PM
- Type:
- Single Family
- Sq.Ft.:
- 2,020
- Status:
- NEW LISTING
- Beds:
- 3
- Lot size:
- 0.35 Acres
- Year built:
- 1961
- Baths:
- 2.00
- MLS#:
- 168354
- Subdivision:
- Brookside
ADDITIONAL INFORMATION
Great westside home. This tri-level 3 bed, 2 bath, 1 car garage home on a .35-acre lot has much to offer. The main floor boasts an open concept dining room/living room featuring a wood-burning fireplace. Hardwood floors in the dining room add an elegant touch, and large windows flood the space with natural light. Enjoy the spacious eat-in kitchen, complete with ample counter space and storage with access to the expansive 20x14 covered patio and yard through a beautiful slider. A secondary bedroom finishes out the main floor. Upstairs the large master bedroom offers hardwood floors, walk-in closets, an electric fireplace, and a beautifully remodeled breezeway bathroom. The lower level family room has been transformed into a third bedroom, complete with a remodeled bathroom featuring a walk-in shower. This home is conveniently located close to schools, parks, and shopping. Schedule a showing today. OPEN HOUSE SUN April 28th 1-3.
- Type:
- Single Family
- Sq.Ft.:
- 3,614
- Status:
- NEW LISTING
- Beds:
- 5
- Lot size:
- 1 Acres
- Year built:
- 1978
- Baths:
- 3.00
- MLS#:
- 168352
- Subdivision:
- Kingswood 1
ADDITIONAL INFORMATION
If you think you've seen this house before, LOOK AGAIN! It now has a completely remodeled living room with recessed lighting, a new and improved corner gas fireplace with new tile surround, mantle and hearth, and a new railing around the basement staircase. There's also new window treatments and beautiful LVT flooring that carries throughout the hallway, entry and laundry room. The kitchen has also been updated to create a table nook and more daylight around the sink area. The spare bath also has a brand new backsplash, mirrors, lighting and paint to make it airy and bright. The living areas are ideal for bringing the outdoors in, or entertaining friends with tons of space in the kitchen, the low maintenance deck and living room, which are all connected through beautiful sliding glass doors.
$1,998,000
101/109 Sherman St Rapid City, SD 57702
- Type:
- Single Family
- Sq.Ft.:
- 4,446
- Status:
- NEW LISTING
- Beds:
- 4
- Lot size:
- 0.34 Acres
- Year built:
- 2011
- Baths:
- 4.00
- MLS#:
- 168337
- Subdivision:
- Silver City
ADDITIONAL INFORMATION
Immaculate custom-built, fully furnished home with guest cabin on Rapid Creek, near Pactola Lake. No covenants! Main home boasts 4200+ sq ft, featuring a grand great room with 23ft ceilings, stone fireplace, hardwood floors, and wood beams. Well-appointed kitchen with breakfast bar, walk-in pantry, and granite countertops. Main level primary bedroom with deck access overlooking the creek and Black Hills National Forest. Upper level offers 2 bedrooms, bath, and sitting area. Lower level features a spacious family room with creek access, fly fishing room, bedroom, bath, and mechanical room. Guest cabin: 1168 sq ft, 2 bedrooms, full bath, modern amenities. Perfect location for outdoor enthusiasts with access to Rapid Creek, Pactola Lake, hiking, biking, ATV trails. Enjoy wildlife from your deck or heated porch. The ultimate Black Hills living experience!
- Type:
- Single Family
- Sq.Ft.:
- 3,120
- Status:
- NEW LISTING
- Beds:
- 5
- Lot size:
- 0.27 Acres
- Year built:
- 2006
- Baths:
- 3.00
- MLS#:
- 79917
- Subdivision:
- Red Rock Meadows
ADDITIONAL INFORMATION
Listed by Lonnie Doney, KWBH, 605-407-1048. Enjoy the ease of 1-level living in this spacious ranch style home in the sought-after Red Rock Meadows subdivision! *Recent home updates include: new roof, new screen door, new garage doors, 2 new front windows, recently stained deck, fresh interior paint and more *The main floor offers an fantastic open concept living space with a large living room that flows into the kitchen and dining areas *Spacious kitchen with stainless steel appliances, RO water filtration system, beautiful golden oak cabinetry and a breakfast bar *Great natural light and vaulted ceilings in these spaces *Retreat to the main floor master bedroom, complete with an ensuite bathroom, walk-in closet, and a private deck *Main floor laundry enroute to the attached garage *2 additional bedrooms and 1 full bathroom on this level *The fully finished basement offers versatility with great entertaining space, plus sleeping quarters *Large family room has an entertainment center with surround sound, wet bar with sink and fridge, unique recessed art shelving and slider door access to the lower back deck *Sizable raised back deck overlooks the privately owned land behind for no immediate neighbors *Attached 3-car garage is finished, heated, has 220V forced air, and has 2 floors drain for convenience *Fantastic curb appeal, with a neutral exterior with stacked stone accents, low maintenance turf yard and professionally curated landscaping, maintained by a sprinkler system.
Open House:
Saturday, 4/27 11:00-12:30PM
- Type:
- Single Family
- Sq.Ft.:
- 1,920
- Status:
- NEW LISTING
- Beds:
- 3
- Lot size:
- 0.66 Acres
- Year built:
- 1968
- Baths:
- 2.00
- MLS#:
- 168314
- Subdivision:
- Colonial Vlg
ADDITIONAL INFORMATION
Welcome to 8807 Dunsmore Rd! This 3-bedroom, 2-bathroom home is move-in ready! On the main level, you have wood floors, 2 bedrooms, a full bathroom, large living room with views on the trees, eat in kitchen, a pantry, and access to the back covered deck. In the lower level, you have a large family room, an additional bedroom, a remodeled bathroom, and ample storage rooms. Outside you have a large .66 acre lot, attached 1 car garage, detached 2 car garage, large shed, and a treed lot. Call to view today.
$300,000
5160 Orchid Ln Black Hawk, SD 57702
- Type:
- Single Family
- Sq.Ft.:
- 1,736
- Status:
- NEW LISTING
- Beds:
- 4
- Lot size:
- 0.25 Acres
- Year built:
- 2003
- Baths:
- 2.00
- MLS#:
- 168291
- Subdivision:
- Hideaway Hills
ADDITIONAL INFORMATION
Beautiful 4 bedroom 2 bath split foyer. The roof and siding replaced 2 years ago with class 4 shingles. Large fenced in backyard that comes with 2 riding lawn mowers. Brand new deck only 6 months old. New sliding glass door. 3 year old water heater. Washer and dryer could be negotiated in. Call today to set up your personal showing.
- Type:
- Single Family
- Sq.Ft.:
- 1,600
- Status:
- NEW LISTING
- Beds:
- 3
- Lot size:
- 0.76 Acres
- Year built:
- 2017
- Baths:
- 2.00
- MLS#:
- 168288
- Subdivision:
- Canyon Springs Preserve
ADDITIONAL INFORMATION
Beautiful custom home offered for the first time to the public! Sitting on a large .76 acre wooded lot and surrounded on three sides by common area land which offers the upmost in privacy and views! The main level of this home offers hardwood floors, alder trim and doors, box beam ceilings, stacked stone fireplace, and an open concept floor plan that is ideal for entertaining family and friends. The chef inspired kitchen with its ample hickory cabinetry, high-end appliances, quartz countertops, and breakfast bar is sure to please. The master suite of this home again affords amazing views of the Black Hills, has private access to the covered deck and has an amazing ensuite bath with tiled shower and large walk-in closet. The opposite side of the home you will find two guest bedrooms with a gorgeous Jack and Jill bath separating them. The unfinished walk-out basement of this home allows for the future owner to finish to fit their needs. This home is truly special and won't last long!
Open House:
Saturday, 4/27 3:00-5:00PM
- Type:
- Single Family
- Sq.Ft.:
- 1,580
- Status:
- NEW LISTING
- Beds:
- 3
- Lot size:
- 0.49 Acres
- Year built:
- 1951
- Baths:
- 2.00
- MLS#:
- 168285
- Subdivision:
- Morning View Ht
ADDITIONAL INFORMATION
Every inch of this charming neighborhood home has been remodeled and is updated with permitted work and services. Custom kitchen with a large granite island, microwave drawer, and matte black appliances. The open concept in the main area of home showcases large windows with views of the golf course. Spacious three car garage with extra storage in addition to parking. New electrical panel installed, ceiling fans and updated lighting. New flooring throughout, updated custom bathrooms and stackable washer/dryer area close to primary bedroom. Underground sprinkler system utilizes water from drainage system in the back of the property. This will conserve water and utility bills. This home is located on a quiet corner lot and will not last long.
- Type:
- Other
- Sq.Ft.:
- 1,364
- Status:
- NEW LISTING
- Beds:
- 2
- Lot size:
- 0.07 Acres
- Year built:
- 1987
- Baths:
- 2.00
- MLS#:
- 168253
- Subdivision:
- Mountain Spring
ADDITIONAL INFORMATION
Welcome to this thoughtfully updated townhome situated in a sought-after neighborhood close to walking and biking trails! This property offers 2 bedrooms and 2 bathrooms with the possibility of one-level living! The main level features your kitchen with hi-mac counter tops, stainless steel appliances, a pantry, breakfast bar, dining room, and a spacious living room with a new, upgraded gas fireplace! You also have 1 bedroom, a full bathroom, laundry and a heated garage on this level! The upper level features an office area, large master suite with his and her closets, and a new tile shower! The back deck offers a nice sized deck with privacy, views, and a gas grill hook-up!
$324,900
809 Bel Aire Dr Rapid City, SD 57702
Open House:
Thursday, 5/2 4:00-5:30PM
- Type:
- Single Family
- Sq.Ft.:
- 2,064
- Status:
- NEW LISTING
- Beds:
- 4
- Lot size:
- 0.17 Acres
- Year built:
- 1962
- Baths:
- 2.00
- MLS#:
- 168250
- Subdivision:
- Paradise Valley
ADDITIONAL INFORMATION
Fitting Westside location in Paradise Valley Subdivision! Tucked at the takeoff of the beautiful Black Hills this is a 4 bed, 2 bath home w/ 12x30 Carport @ 2064sqft! Ranch style- w/ hardwoods, very desirable location, 3 bed & 1 bath on the main. Kitchen/Dining combo w/ dishwasher. Living room w/ full picture window. Full open family room in the basement, w/ wet bar :), and 2nd bathroom, 4th bedroom (NTC). Laundry room w/ washer dryer that stay. Privacy Fenced backyard! Minutes to excellent schools, Canyon Lake, shopping, trails, and everything the Black Hills offers!!
$875,000
8031 Stirrup Ct Rapid City, SD 57702
- Type:
- Single Family
- Sq.Ft.:
- 3,731
- Status:
- NEW LISTING
- Beds:
- 4
- Lot size:
- 2.64 Acres
- Year built:
- 1986
- Baths:
- 4.00
- MLS#:
- 168246
- Subdivision:
- Silver Spur Estates
ADDITIONAL INFORMATION
Come visit this very special property out Sheridan Lake Road with 2.64 acres of beautiful views & close to forest service. This home was built by the current owners w/lots of love & care & it has been recently updated. There are 4 bedrooms & a large storage room that could be a 5th bedroom if a window was added. The huge 40X64 barn/workshop has 12' doors & can hold a camper. The kitchen has a large peninsula for casual dining, a kitchen-dining area, and formal dining room as well. The master bedroom is quite large, has built-ins, & the beautiful master bath & dressing area have been updated. Two more very large bedrooms, all w/built ins, are upstairs as well. The 4th bdrm is in the lower level with another bath. New carpet & laminate were installed in this level last July. Big fireplace down! Continuing down is a wonderful 22X33 unfinished basement area for storage w/walkup to garage. Please call Sheila to schedule appointment time, 605-484-1326. Electric heat pump over gas/dual fuel.
- Type:
- Other
- Sq.Ft.:
- 2,865
- Status:
- Active
- Beds:
- 4
- Lot size:
- 0.23 Acres
- Year built:
- 2023
- Baths:
- 3.00
- MLS#:
- 168247
- Subdivision:
- Highpointe Ranch Subd
ADDITIONAL INFORMATION
Looking for your dream home? Your search ends here! Welcome to the friendly neighborhood of High Pointe Ranch and enjoy the picturesque views! This beautifully designed twin-home is a must see! It features 4 bedrooms, 3 bathrooms, open concept living floor plan and dining area. The modern kitchen offers a large island, with a huge walk-in pantry, with quick access from the mudroom and oversized two car garage. Enjoy the cozy fireplace for those chilly nights in the living room. The private back deck offers natural hills views for your quiet enjoyment. Basement offers a walkout basement, room for entertaining, and office area.
Open House:
Sunday, 4/28 12:00-1:30PM
- Type:
- Single Family
- Sq.Ft.:
- 2,736
- Status:
- Active
- Beds:
- 5
- Lot size:
- 0.24 Acres
- Year built:
- 2010
- Baths:
- 3.00
- MLS#:
- 168220
- Subdivision:
- Catron Crossing Subd
ADDITIONAL INFORMATION
Amazing 5 bedroom, 3 bath home located on the west side in modern neighborhood. Very open kitchen with stainless steel appliances that flow into the dining and living room. Pellet stove in the living room really adds a home touch and heats the entire area. Lower level area has 10' ceilings thru out! 2 more bedrooms plus a full bath. The 30x17family room is the perfect place to hang out or make the ultimate home theater area. Heated garage, painted and sealed floor. Fenced back yard keeps everyone and your pets close by. Buyer to verify all MLS data and sq. footage.
$575,000
110 Fredrick Ln rapid city, SD 57702
- Type:
- Single Family
- Sq.Ft.:
- 1,906
- Status:
- Active
- Beds:
- 3
- Lot size:
- 1.04 Acres
- Year built:
- 2019
- Baths:
- 4.00
- MLS#:
- 168209
- Subdivision:
- Edelweiss Mt
ADDITIONAL INFORMATION
Welcome to 110 Fredrick Lane, ideally located between Sheridan and Pactola Lakes. With convenient access to Black Hills Forest Service trails, this mountain cottage offers endless opportunities for outdoor adventures. Currently a successful vacation rental, this fully furnished property presents an investment opportunity or cozy retreat. Situated on a paved road within the maintained Edelweiss development, it seamlessly combines convenience with rustic charm. Featuring 3 bedrooms, each with its own master bath, this cabin provides ample space and comfort. Step out onto the deck from the dining room or enjoy direct patio access from the downstairs master bedroom. Cozy up by the fireplace on chilly evenings, adding warmth and ambiance to your mountain getaway. Whether you're looking for a investment or a peaceful escape, this mountain cottage provides the perfect balance of mountain living and modern convenience.
$728,800
13101 Timber Ln Rapid City, SD 57702
- Type:
- Single Family
- Sq.Ft.:
- 2,664
- Status:
- Active
- Beds:
- 4
- Lot size:
- 0.99 Acres
- Year built:
- 2012
- Baths:
- 3.00
- MLS#:
- 168195
- Subdivision:
- Pine Cliff Subd
ADDITIONAL INFORMATION
This immaculate home is nestled in the trees in this quiet neighborhood just past Johnson Siding. There are 4 bedrooms, 3 baths, on a great one acre lot near US Forest Service land. Hot Tub area has beautiful views of the pine treed lot. The covered deck offers a peaceful view w/wildlife all around. Inside there is open concept living/kitchen area. Coming from the 3 car attached garage, there is a large mud room that opens into the laundry room and also into the kitchen. Master suite is large & inviting & the bath has a beautiful walk-in shower, double vanities, & heated floors. The walk-out basement has a very spacious family room w/ a woodburner for cozy relaxing! Two larger bedrooms are downstairs as well & lots of storage also. 2 additional garages, one is for an RV and is 14X22X11. Small garage is 8X12X8. Dog run is fenced & the kennel is insulated. New shingles & gutters were installed April 5th. 28 surround sound speakers. Total electric home and radon mitigation is installed.
- Type:
- Single Family
- Sq.Ft.:
- 1,468
- Status:
- Active
- Beds:
- 5
- Lot size:
- 0.17 Acres
- Year built:
- 1977
- Baths:
- 2.00
- MLS#:
- 168183
- Subdivision:
- Rapid Valley
ADDITIONAL INFORMATION
Spacious 5 bedroom 2 bathroom home in a nice quiet cul-de-sac. Great curb appeal on corner lot. The home has a nice open floor plan on the main level with beautiful fireplaces in the living room and downstairs family room. It has large bedrooms with lots of closet space.
- Type:
- Other
- Sq.Ft.:
- 1,286
- Status:
- Active
- Beds:
- 2
- Lot size:
- 0.14 Acres
- Year built:
- 2023
- Baths:
- 2.00
- MLS#:
- 168179
- Subdivision:
- Moon Meadows Ridge Subd
ADDITIONAL INFORMATION
This beautiful new construction townhome offers 2-bedroom, 2 bathroom and is located in a brand-new subdivision. The contemporary design features quality finishes, including granite countertops, stainless steel microwave, dishwasher and sleek cabinetry. The windows in this home provide plenty of natural light. The location of this townhome is unbeatable, with easy access to restaurants, shopping and entertainment that Rapid City has to offer.
- Type:
- Other
- Sq.Ft.:
- 1,286
- Status:
- Active
- Beds:
- 2
- Lot size:
- 0.14 Acres
- Year built:
- 2023
- Baths:
- 2.00
- MLS#:
- 168176
- Subdivision:
- Moon Meadows Ridge Subd
ADDITIONAL INFORMATION
This beautiful new construction townhome offers 2-bedroom, 2 bathroom and is located in a brand-new subdivision. The contemporary design features quality finishes, including granite countertops, stainless steel microwave, dishwasher and sleek cabinetry. The windows in this home provide plenty of natural light. The location of this townhome is unbeatable, with easy access to restaurants, shopping and entertainment that Rapid City has to offer.
$459,000
7680 Tanager Dr Rapid City, SD 57702
- Type:
- Single Family
- Sq.Ft.:
- 2,156
- Status:
- Active
- Beds:
- 3
- Lot size:
- 0.55 Acres
- Year built:
- 1984
- Baths:
- 2.00
- MLS#:
- 168164
- Subdivision:
- Countryside
ADDITIONAL INFORMATION
This gorgeous, open concept A-frame is not what you typically find in a house this style. Most of the upper level has windows that let the outdoors in and a deck across the entire front of the 2-story windows, allowing for amazing views of the trees and surrounding neighborhood. There's also a living room with a wood-burning fireplace, 2 bedrooms, a bathroom and a combination kitchen and dining room all on the upper level, which walks out to the upper fenced yard. The lower level, has a master suite with heated floors in the bathroom, a mud room/laundry room and a huge family room with ample space for lounging and entertaining. The foyer, which is accessible through the carport, measures 8x13 and is a "bonus space" that also has a separate coat closet.
- Type:
- Other
- Sq.Ft.:
- 1,281
- Status:
- Active
- Beds:
- 2
- Lot size:
- 0.03 Acres
- Year built:
- 2008
- Baths:
- 2.00
- MLS#:
- 168158
- Subdivision:
- Fairway Hills
ADDITIONAL INFORMATION
Welcome to Vista Park Condominiums! Designed with quality and accessibility in mind, this luxurious second story condo offers high quality finishings, vaulted ceilings and expansive windows with views of mature pine trees in a park-like setting. With HOA fees covering a variety of amenities including maintenance, property insurance, cable TV, water, and garbage services, you can relax and enjoy your beautiful new home. Host guests in style with a pool, hot tub, playground, basketball court and party room all surrounded by over 9 acres of scenic walking trails right at your doorstep. Guest suites are available to ensure comfort and privacy for overnight visitors during their stay. This pet-friendly community welcomes your furry companions and provides a heated underground garage space along with an additional storage closet for your convenience. Don't miss the opportunity to make this your new home!
- Type:
- Other
- Sq.Ft.:
- 3,028
- Status:
- Active
- Beds:
- 4
- Lot size:
- 0.15 Acres
- Year built:
- 2005
- Baths:
- 3.00
- MLS#:
- 168152
- Subdivision:
- Fairway Hills
ADDITIONAL INFORMATION
Welcome to carefree living at the Carmel Point Townhome community! This lovely ranch style home has so much to offer & is conveniently located in SW Rapid City minutes to the Black Hills, health care, top rated schools, walking paths, golf, restaurants, the community swimming pool & party house! This light & bright home features 3 main level bedrooms, 2 baths & at âthe hubâ of the house is a spacious living room, open to the dining area, the well-planned kitchen which has a walk in pantry, desk area,& nearby laundry & garage access. The covered, East facing, deck is located off the dining room with open views. The large master ensuite includes a walk-in closet, jetted tub, double sinks, shower, linen & private toilet. The garden level bsmt features a 4th bedroom, 3rd bath, a huge family room w/ fireplace, an exercise area, wet bar & space for your hobbies plus lots of storage. The HOA provides Mowing, snow removal, yard fertilization, yard watering & Sprinklers maintenance.
- Type:
- Other
- Sq.Ft.:
- 1,447
- Status:
- Active
- Beds:
- 3
- Lot size:
- 0.15 Acres
- Year built:
- 2012
- Baths:
- 2.00
- MLS#:
- 168174
- Subdivision:
- Plm Subd
ADDITIONAL INFORMATION
Beautiful twin home, all one level, distressed hardwood floors, granite countertops, and move-in ready. Covered patio for sipping wine on those summer evenings. The Master has its own bath and walk-in closet. Electric fireplace in living room
$454,900
22927 Forest Rd Rapid City, SD 57702
- Type:
- Single Family
- Sq.Ft.:
- 1,920
- Status:
- Active
- Beds:
- 4
- Lot size:
- 0.36 Acres
- Year built:
- 1978
- Baths:
- 2.00
- MLS#:
- 168131
- Subdivision:
- Mission Hills
ADDITIONAL INFORMATION
Feel like you are on a mountain vacation in this charming home located in a beautiful Black Hills neighborhood. Upon entering the home you are greeted with a recently renovated kitchen with new cabinets, new appliances, and flooring. The new flooring goes throughout the main level living area. This open concept space features vaulted ceilings, real birch stairway railing, and access to the large deck providing gorgeous views of the forest. The main level also includes the master bedroom, 2nd bedroom, and updated bathroom. The lower level has a large gathering space with local rock fireplace, dry bar, and access to the great outdoors. The basement also includes 2 bedrooms and 2nd bathroom. The grounds include mature pine trees, firepit area, hot tub, 2 story-3 car garage and the tranquil sounds of birds.
- Type:
- Single Family
- Sq.Ft.:
- 2,100
- Status:
- Active
- Beds:
- 4
- Lot size:
- 1.85 Acres
- Year built:
- 1979
- Baths:
- 2.00
- MLS#:
- 168126
- Subdivision:
- Highland Hills
ADDITIONAL INFORMATION
Here is the view you have been waiting for! From the deck of this completely remodeled Walk-out Ranch style home, you will find a view that is breathtaking! With Black Elk Peak and the Harney Range in the distance, the jagged cliffs, and beautiful Spring Creek flowing below, the view will please your scenery senses! The home's plumbing and wiring has been updated, as well as a new kitchen and bathrooms, new flooring and trim throughout. Home is wired and ready for a generator. Remodeling was completed Big Pine Custom Home Builders. Quietly sitting on 1.85 wooded acres inside Rapid City, this home is a must see!
- Type:
- Other
- Sq.Ft.:
- 2,114
- Status:
- Active
- Beds:
- 3
- Lot size:
- 0.12 Acres
- Year built:
- 2004
- Baths:
- 3.00
- MLS#:
- 168117
- Subdivision:
- Wellington Hts
ADDITIONAL INFORMATION
This is a well maintained townhome in a super central location! Minutes to downtown Rapid City, the hospital & all that Rapid City has to offer. Or head up Hwy 16, right into the Black Hills. Great main layout with spacious living room that flows into the kitchen and dining areas- perfect for entertaining! There are 2 bedrooms on the main level, one with an ensuite bathroom and large walk in closet. The other bedroom is at the front of the home with a large window and lots of natural light. The ceilings on the main floor are tall and vaulted throughout. The kitchen has beautiful white cabinets with all new, stainless steel appliances, under cabinet lighting & a breakfast bar. Right off the kitchen you have a walk in pantry. The South side of the home has so many beautiful, tall windows to let natural light in. Walk right out to your quaint backyard with tasteful landscaping. Lower level has cozy living room, a primary suite with a huge walk in closet & ensuite bathroom....


Rapid City Real Estate
The median home value in Rapid City, SD is $200,000. This is lower than the county median home value of $217,600. The national median home value is $219,700. The average price of homes sold in Rapid City, SD is $200,000. Approximately 56.31% of Rapid City homes are owned, compared to 36.26% rented, while 7.43% are vacant. Rapid City real estate listings include condos, townhomes, and single family homes for sale. Commercial properties are also available. If you see a property you’re interested in, contact a Rapid City real estate agent to arrange a tour today!
Rapid City, South Dakota 57702 has a population of 72,841. Rapid City 57702 is less family-centric than the surrounding county with 25.93% of the households containing married families with children. The county average for households married with children is 28.95%.
The median household income in Rapid City, South Dakota 57702 is $48,895. The median household income for the surrounding county is $52,245 compared to the national median of $57,652. The median age of people living in Rapid City 57702 is 37.1 years.
Rapid City Weather
The average high temperature in July is 83.6 degrees, with an average low temperature in January of 14.3 degrees. The average rainfall is approximately 19.8 inches per year, with 50.5 inches of snow per year.
