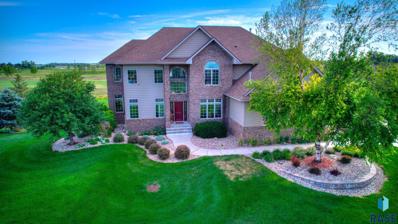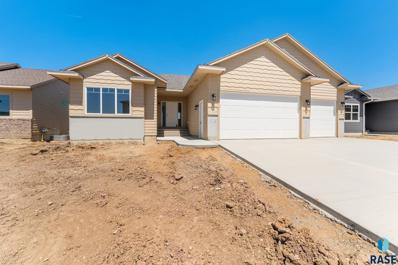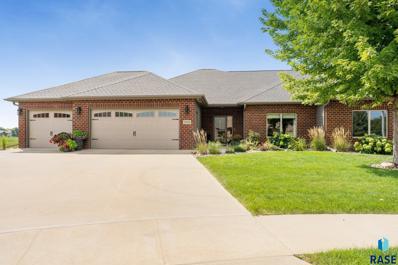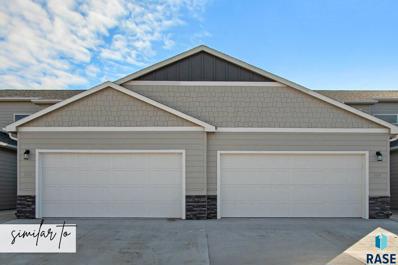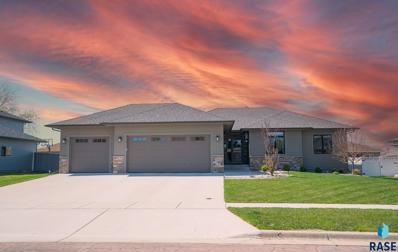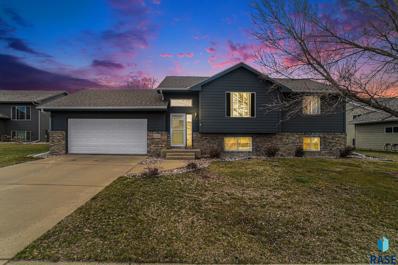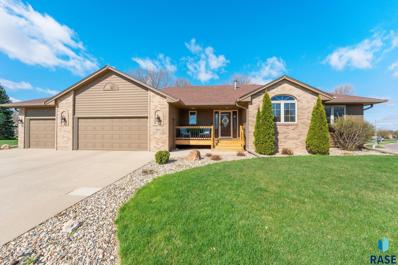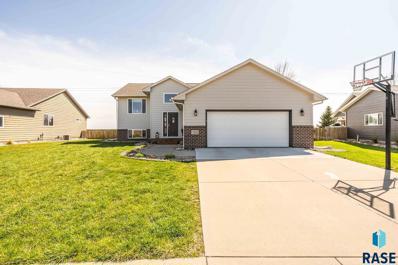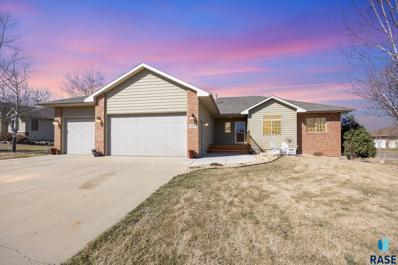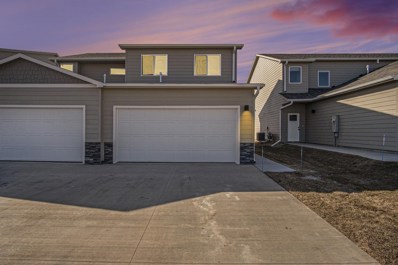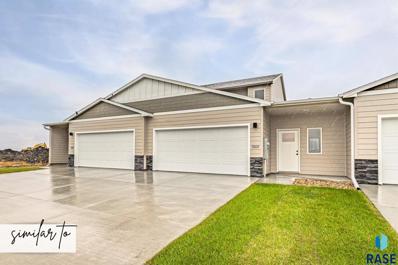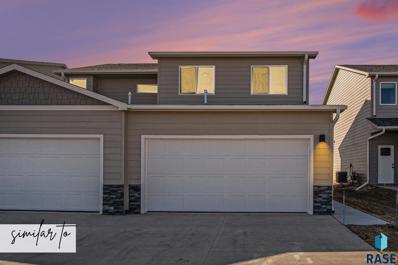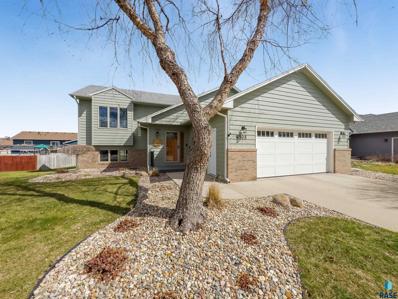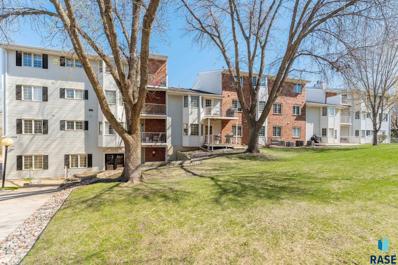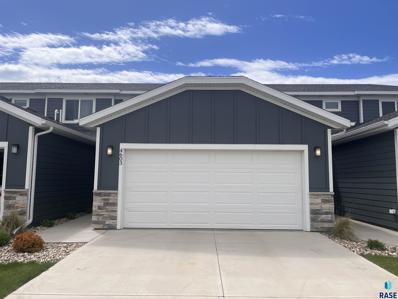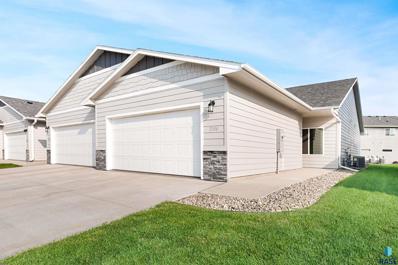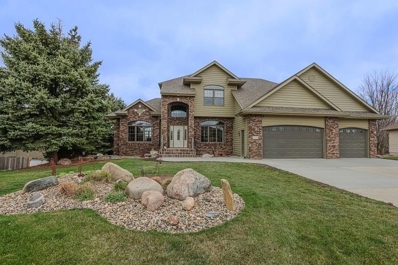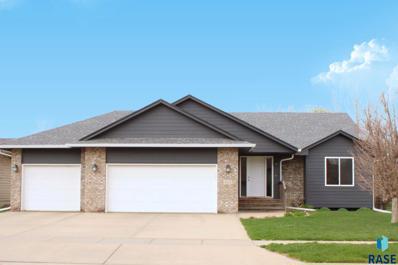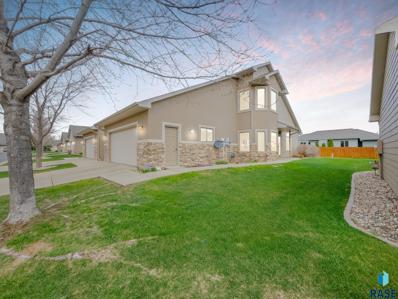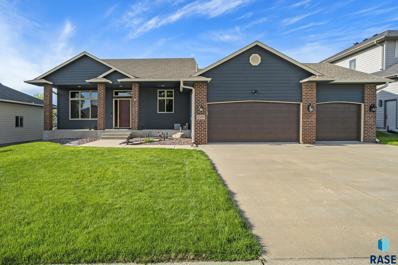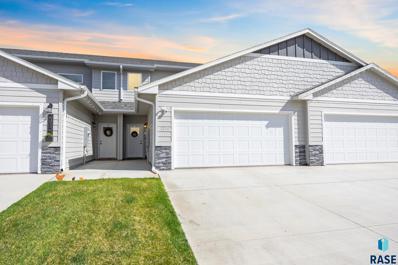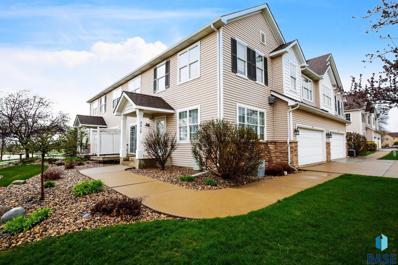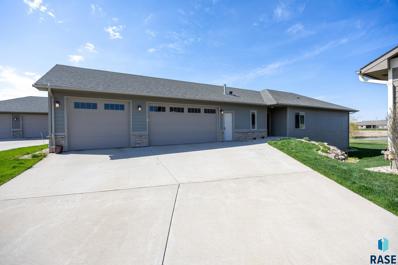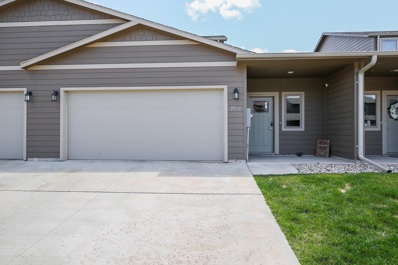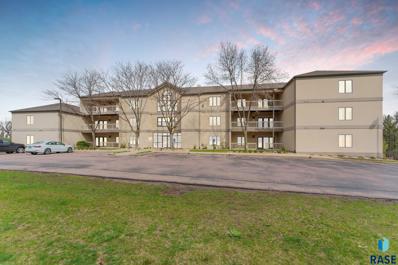Sioux Falls SD Homes for Sale
- Type:
- Single Family
- Sq.Ft.:
- 43,996
- Status:
- NEW LISTING
- Beds:
- 5
- Lot size:
- 1.01 Acres
- Year built:
- 2005
- Baths:
- 4.00
- MLS#:
- 22402937
- Subdivision:
- Bakker Crossing
ADDITIONAL INFORMATION
Start everyday on the first hole of Bakker Crossing GC! This luxurious 5 bedroom, 2-story home on over an acre has it all and you're not going to want to miss out. You are welcomed by the grand living room with 19' ceilings, wood floors, and fireplace with spectacular views of the golf course. This opens up to a large eat in kitchen with granite counters and the ever-loved hidden walk in pantry. Not to mention the massive deck is perfect for your morning coffee or entertaining. The upper level of the home features 4 of the 5 bedrooms, and be prepared for the awe of the spacious primary suite which boasts a fireplace, the closet youâve always dreamed of, and a huge primary bath including heated floors, steam shower and jetted tub. Working your way down to the lower level, fun is to be had with the wet bar, theatre room and enough space for multiple gaming areas and a walk out to your enormous yard. Be prepared for enjoying the good life with this spectacular home!
- Type:
- Single Family
- Sq.Ft.:
- 7,920
- Status:
- NEW LISTING
- Beds:
- 2
- Lot size:
- 0.18 Acres
- Year built:
- 2024
- Baths:
- 2.00
- MLS#:
- 22402926
- Subdivision:
- Dakota Prairie Addn
ADDITIONAL INFORMATION
Gorgeous Ranch Style Warrior Floor Plan in the Nearly Sold Out Dakota Prairie Addition in SE Sioux Falls! If you have been wanting an open floor plan this is as open as it gets. Luxurious kitchen features custom Showplace Rustic Alder cabinetry finished in a warm Tawny stain with a full depth pantry cabinet, a large center island, and stainless steel appliance package included. Nicely appointed master suite offers a trayed ceiling, private bath with dual sink vanity, and walk-in closet. Large, open living room with trayed ceiling. Easy care LVP flooring throughout main level great room spaces. Lower level has potential for 2 more large bedrooms, a full bath, and an enormous family room! High quality amenities include 3 panel doors, 9' ceilings throughout with a hand scraped Tuscan finish, custom closet organizers, and high efficiency Carrier furnace and central air units. Main floor laundry, a mostly covered 17'x10' rear deck, and oversized 3 car garage w/drain finish this home nicely.
- Type:
- Twin Home
- Sq.Ft.:
- 19,601
- Status:
- NEW LISTING
- Beds:
- 4
- Lot size:
- 0.45 Acres
- Year built:
- 2008
- Baths:
- 3.00
- MLS#:
- 22402925
- Subdivision:
- Heather Ridge Ii Addn
ADDITIONAL INFORMATION
This stunning twinhome offers modern décor, superb condition, and high-quality construction. Walkout ranch has zero-step entry with gracious accessibility. There are 4 bedrooms, 3 full baths, and 3508 square feet finished plus storage. Open floor plan delivers a casual lifestyle for everyone and includes an easy working kitchen with pantry and center island, spacious dining area, and living room with gas fireplace. A superb master bedroom suite with walk-in closet and private bath with tile shower and twin sink vanity. Doors to the upper-level deck offering a spectacular southeastern view of greenway and mother nature. The lower level features in-floor-heat and has a large family-game room with media area, wet bar, and fireplace. Glass doors lead to a partially covered paver patio and an expansive backyard that is big enough for play and garden. There is a spacious 3 car heated garage. HOA takes care of lawn, snow, and garbage, giving you more freedom to do the things you love.
- Type:
- Townhouse
- Sq.Ft.:
- n/a
- Status:
- NEW LISTING
- Beds:
- 3
- Year built:
- 2024
- Baths:
- 3.00
- MLS#:
- 22402903
- Subdivision:
- Donahoe Farms Add
ADDITIONAL INFORMATION
Join the growing SE side of Sioux Falls in the Donahoe Farms Addition! Welcome to our most loved, the Balboa lofted floor plan. This spacious townhome offers 1,657 sq ft with 3 bedrooms, 2.5 bathrooms. You will find an abundance of natural light in this home with the 18 ft ceilings featuring a loft overlooking the living room to compliment the open floor plan. The master suite is located on the main level with double sinks and a walk in closet. Quality construction from Empire Homes includes custom birch cabinets, solid core poplar doors, luxury vinyl tile floors, 9ft ceilings, tile backsplash, two stall garage. HOA covering lawn care, snow removal, and garbage. Buyer can pick remaining finishes! Completion date is estimated 7/16/24 pending driveway installation Pictures and finishes are similar Directions: 69th and Tanner S on Tanner W on Cama to home Listing agent is officer/owner of Empire Homes.
- Type:
- Single Family
- Sq.Ft.:
- 10,193
- Status:
- NEW LISTING
- Beds:
- 3
- Lot size:
- 0.23 Acres
- Year built:
- 2017
- Baths:
- 2.00
- MLS#:
- 22402896
- Subdivision:
- Heather Ridge Ii Addn
ADDITIONAL INFORMATION
Beautiful home by Schmidt Construction in desirable southside neighborhood. Open flowing main floor with a gorgeous kitchen with granite counter tops, tons of cabinets, tile backsplash, center island and walk-in pantry. The beautiful wood floors lead to the spacious and bright dining area with sliders to the covered deck. The living area showcases a gas fireplace, large picture windows and tray ceiling. Private master suite with double vanity, tile walk-in shower & huge walk-in closet. Two more sizeable bedrooms & bathroom also on the main level. Coveted main floor laundry and separate drop zone with fabulous locker space. Oversized and insulated three stall garage with water. Lavish landscaping, Andersen windows, & quality craftsmanship throughout. Lower level is framed, has plumbing for additional bathroom, and is ready to be finished. Make it your own and build instant equity in an established area, with great schools and close to shopping and entertainment!
Open House:
Sunday, 4/28 12:00-1:00PM
- Type:
- Single Family
- Sq.Ft.:
- 9,629
- Status:
- NEW LISTING
- Beds:
- 3
- Lot size:
- 0.22 Acres
- Year built:
- 2000
- Baths:
- 2.00
- MLS#:
- 22402887
- Subdivision:
- Platinum Valley Addn
ADDITIONAL INFORMATION
Welcome to your new home! This charming property in Sioux Falls boasts a cozy gas fireplace, three bedrooms, and two bathrooms. The living room offers a comfortable space to relax and entertain, while the kitchen features modern appliances and ample cabinet space. Step outside onto the deck to enjoy the outdoors. Conveniently located near schools, parks, and shopping, this home is ready for you to move in and make it your own!
Open House:
Sunday, 4/28 1:00-2:30PM
- Type:
- Single Family
- Sq.Ft.:
- 21,606
- Status:
- NEW LISTING
- Beds:
- 5
- Lot size:
- 0.5 Acres
- Year built:
- 1998
- Baths:
- 3.00
- MLS#:
- 22402870
- Subdivision:
- Old Yankton Trail Es
ADDITIONAL INFORMATION
Explore this meticulously maintained 5-bed, 3-bath, 3-car garage ranch home in the heart of Sioux Falls. This home is move-in ready with updated appliances, newer roof/gutters, furnace, and A/C (and more). Step into a serene backyard retreat with ample green space on this half-acre lot. This property has a well-thought-out layout with hard wood floors, a gas fireplace and large dining room on the main. The master suite provides comfort with a private bath and ample closet space. Additional bedrooms are perfect for a growing family or guests with great storage space throughout the home. Enjoy the convenience of living in the prime Old Yankton Trail Neighborhood, with easy access to shopping, dining, and entertainment options. If you're seeking a welcoming home, this property delivers. Itâs well-preserved condition and desirable location makes it the perfect home to call yours.
- Type:
- Single Family
- Sq.Ft.:
- 10,541
- Status:
- NEW LISTING
- Beds:
- 4
- Lot size:
- 0.24 Acres
- Year built:
- 2009
- Baths:
- 3.00
- MLS#:
- 22402865
- Subdivision:
- Rose Crest Addn
ADDITIONAL INFORMATION
Welcome to luxury living on the south side of Sioux Falls! This stunning home offers tall vaulted ceilings, a large private backyard with partial fence, and tons of updates. With 4 bedrooms, 3 full baths, and a 2 stall garage, this home is designed for both comfort and convenience. Boasting high-end finishes throughout, including hickory wood floors, stainless steel appliances, tiled backsplash, and an eat in island. Primary suite includes a large walk-in closet and double sink vanity in primary bath. Another bedroom and bath complete the main level. The lower level is complete with an additional 2 bedrooms, a full bath, and large family room with a gas fireplace. Improvements include new interior paint, exterior paint, concrete, freshly stained deck, and a radon mitigation system.
- Type:
- Single Family
- Sq.Ft.:
- 15,028
- Status:
- NEW LISTING
- Beds:
- 5
- Lot size:
- 0.35 Acres
- Year built:
- 2003
- Baths:
- 3.00
- MLS#:
- 22402828
- Subdivision:
- Prairie Meadows 2nd
ADDITIONAL INFORMATION
Designed with practicality and style in mind, this 5 bed 3 bath home boasts a mainstream floor plan that effortlessly blends functionality and aesthetic appeal! The expansive lower level offers additional living space ideal for recreation, entertainment, or accommodating guests. Step out on your back deck and enjoy your large corner lot with beautiful trees and privacy you've been searching for. Have toys? The oversized, heated 3 stall garage has just what you need! With easy access to shopping, dining establishments, and recreational facilities, everything you need is just moments away in this prime Sioux Falls location. Homes in this area don't come up for sale often because everyone loves living right here!
- Type:
- Townhouse
- Sq.Ft.:
- n/a
- Status:
- NEW LISTING
- Beds:
- 3
- Year built:
- 2023
- Baths:
- 3.00
- MLS#:
- 22402817
- Subdivision:
- Harvest Creek Addition To Sioux
ADDITIONAL INFORMATION
OPEN HOUSE THIS SUNDAY 2:30-3:30!!!! This cozy townhome offers 3 bedrooms with 2.5 bathrooms in 1,289 sq ft! All bedrooms offer walk in closets. The main floor features a kitchen, breakfast bar, living room, dining room, half bath, pantry and storage closets, making this the perfect style for two level living. Laundry and all bedrooms are located on the second level with the master offering a walk -in shower and closet. Quality construction from Empire Homes includes custom birch cabinets, solid core poplar doors, luxury vinyl tile floors, 9ft ceilings, tile backsplash. Whirlpool appliance package and landscaping are included. This low maintenance HOA offers lawn care, snow removal, and garbage. Pictures and finishes are similar Directions: :57th and Dubuque S On Dubuque E on Lebridge S on Huntwood. Listing agent is officer/owner of Empire Homes.
- Type:
- Townhouse
- Sq.Ft.:
- n/a
- Status:
- NEW LISTING
- Beds:
- 3
- Year built:
- 2023
- Baths:
- 3.00
- MLS#:
- 22402822
- Subdivision:
- Harvest Creek Addition To Sioux
ADDITIONAL INFORMATION
MOVE IN READY!!! Located on the west side of Sioux Falls in the new 41 Ellis Addition, this two story townhome offers 1,527 sq ft with 3 bedrooms and 2.5 bathrooms with a master suite on the main level. Quality construction from Empire Homes includes custom painted birch cabinets, solid core poplar doors, luxury vinyl tile floors, 9ft ceilings, tile backsplash. Whirlpool appliance package and landscaping are included. This low maintenance HOA offers lawn care, snow removal, and garbage. . Pictures and finishes are similar Directions:41st and Tea Ellis W on 41st S On Broek to Home Listing agent is officer/owner of Empire Homes
- Type:
- Townhouse
- Sq.Ft.:
- n/a
- Status:
- NEW LISTING
- Beds:
- 3
- Year built:
- 2023
- Baths:
- 3.00
- MLS#:
- 22402819
- Subdivision:
- Harvest Creek Addition To Sioux
ADDITIONAL INFORMATION
MOVE IN READY!! This cozy townhome offers 3 bedrooms with 2.5 bathrooms in 1,289 sq ft! All bedrooms offer walk in closets. The main floor features a kitchen, breakfast bar, living room, dining room, half bath, pantry and storage closets, making this the perfect style for two level living. Laundry and all bedrooms are located on the second level with the master offering a walk -in shower and closet. Quality construction from Empire Homes includes custom birch cabinets, solid core poplar doors, luxury vinyl tile floors, 9ft ceilings, tile backsplash. Whirlpool appliance package and landscaping are included. This low maintenance HOA offers lawn care, snow removal, and garbage. Pictures and finishes are similar Directions: :57th and Dubuque S On Dubuque E on Lebridge S on Huntwood. Listing agent is officer/owner of Empire Homes.
Open House:
Sunday, 4/28 1:30-2:30PM
- Type:
- Single Family
- Sq.Ft.:
- 8,407
- Status:
- NEW LISTING
- Beds:
- 4
- Lot size:
- 0.19 Acres
- Year built:
- 1998
- Baths:
- 3.00
- MLS#:
- 22402818
- Subdivision:
- Platinum Valley Addn
ADDITIONAL INFORMATION
Meticulous 4-bed, 3 full bath home w high-end upgrades and finishes. The interior features a stunningly newer brick, gas fireplace in the lower walkout level, creating a cozy ambiance perfect for gatherings w family and friends. Indulge in the spa-like tiled shower w sleek glass doors, or whip up culinary delights in the gourmet kitchen equipped w stainless steel appliances, granite countertops, wood flooring and extra storage. Additional enhancements include new garage doors, opener, and entry doors ensuring convenience and security. Relax & entertain on the new Trex deck, offering serene outdoor living spaces both front and back. Water heater in 2019, furnace & AC in 2014 serviced every fall, extra can lighting in living room, garage heater, newer interior paint, newer carpet, all curtains and newer budget blinds stay, newer light fixtures and ceiling fans on main floor. See full list in home.
- Type:
- Condo
- Sq.Ft.:
- 1,891
- Status:
- NEW LISTING
- Beds:
- 2
- Lot size:
- 0.04 Acres
- Year built:
- 1985
- Baths:
- 2.00
- MLS#:
- 22402825
- Subdivision:
- River Ridge Addn
ADDITIONAL INFORMATION
Condo on the river! Take a look at this 2 bedroom, 1.5 bath condo in Sioux Falls with the perfect view of the river. Move in ready two story unit offers half bath with laundry on the main level along with great storage. The kitchen has SS appliances and dining room leads to a composite deck. The primary bedroom and 2nd bedroom along with pass through bathroom finish off the upper level. One underground parking space and storage comes along with this unit. HOA covers lawn, snow, exterior building maintenance, exercise room, water/sewer.
- Type:
- Townhouse
- Sq.Ft.:
- 3,049
- Status:
- NEW LISTING
- Beds:
- 2
- Lot size:
- 0.07 Acres
- Year built:
- 2019
- Baths:
- 2.00
- MLS#:
- 22402805
- Subdivision:
- Whisper Ridge East Add To Sioux
ADDITIONAL INFORMATION
NO more snow removal? Enjoy easy carefree living with an HOA that takes care of snow, lawn care and garbage. This charming better than new 2 bedroom, 1.5 bath townhome located in the desired Southeast side of Sioux Falls. Thoughtfully designed layout with large kitchen pantry and stylish finishes. The upper-level features spacious master bedroom with walk-in closet, 2nd bedroom, laundry and a great sized full bathroom with linen closet. Slider off family room leads to patio and large backyard. With easy access to local amenities, schools, and parks you won't want to miss this home! Stop renting and make home ownership your dream.
- Type:
- Townhouse
- Sq.Ft.:
- 4,089
- Status:
- NEW LISTING
- Beds:
- 2
- Lot size:
- 0.09 Acres
- Year built:
- 2022
- Baths:
- 2.00
- MLS#:
- 22402796
- Subdivision:
- Donahoe Farms Add
ADDITIONAL INFORMATION
Indulge in the epitome of carefree living in this picturesque townhome, complete with the convenience of an HOA. Step into urban elegance as this townhome presents a rare fusion of sophistication and coziness, with its lofty ceiling reaching skyward and plentiful windows that usher in cascades of natural light. Embrace the feeling of spaciousness and warmth as you move effortlessly through the well-appointed living spaces. Whether you're enjoying the vibrant local amenities, entertaining guests or relaxing for a quiet evening in, this home offers a sanctuary of comfort, style and convenience that truly stands out in our dynamic community.
Open House:
Sunday, 4/28 2:00-4:00PM
- Type:
- Single Family
- Sq.Ft.:
- 14,100
- Status:
- NEW LISTING
- Beds:
- 5
- Lot size:
- 0.32 Acres
- Year built:
- 2003
- Baths:
- 5.00
- MLS#:
- 22402767
- Subdivision:
- Heather Ridge Addn
ADDITIONAL INFORMATION
The first thing you will notice is how this homes large windows allows light to flow through every room. The wood floors against the mill work & open stair case are a show stopper. Formal dining and an eat in kitchen that you will love! The main living room has a large window to the front and the back of this room again letting natural light flow through, Gas fireplace and book shelf. 1/2 bath for guest and your main floor laundry has a 1/2 bath convenient by the back entrance so you can clean up after doing lawn work. Upper level with 3 bedroom 2 bath. Primary has a walk in closet, tiled shower, Jacuzzi tub and double sinks. Walkout Lower level 2 more bedroom with large windows, a wonderful familyrm that's cozy with its gas fireplace and french doors leading to patio w/ Hot tub and back yard. There's a 13 x 13 office/den on this level with a wet bar. Convenient Location to restaurants, churches and schools. Store patio furniture in 10x10 store-rm garage door opening off backyard
- Type:
- Single Family
- Sq.Ft.:
- 8,520
- Status:
- Active
- Beds:
- 4
- Lot size:
- 0.2 Acres
- Year built:
- 2008
- Baths:
- 3.00
- MLS#:
- 22402722
- Subdivision:
- Platinum Valley Iii
ADDITIONAL INFORMATION
Welcome home to this 4 bed, 3 bath ranch home in a quiet, tree lined neighborhood. The main level has an open floor plan with vaulted ceiling, new flooring, and lots of natural light. The kitchen has an island with sink, plenty of cabinetry, new granite countertops and new tile backsplash. Dining area offers a slider to one of the 2 decks, perfect for the grill. Master suite includes a walk-in closet and full bath. An additional bedroom, full bath and laundry room with cabinets complete the main level. Lower level offers an additional 2 bedrooms, one with a walk-in closet, and a full bath. You will love to entertain in the spacious family room with wet bar and plenty of room for games! Oversized garage is heated and has a 2nd deck, perfect for a relaxing night under the stars. Home also has a new roof and gutters as well as new exterior paint. Home is conveniently located near schools, restaurants, shopping and entertainment.
Open House:
Sunday, 4/28 11:00-1:00PM
- Type:
- Twin Home
- Sq.Ft.:
- 4,969
- Status:
- Active
- Beds:
- 3
- Lot size:
- 0.11 Acres
- Year built:
- 2007
- Baths:
- 3.00
- MLS#:
- 22402713
- Subdivision:
- Diamond Valley Addn
ADDITIONAL INFORMATION
Located in the prestigious Diamond Valley addition, this twin home combines elegance and functionality, featuring 3 bedrooms, 3 bathrooms, and a spacious two-stall heated garage, and a beautiful back patio space for entertaining. This property distinguishes itself by offering comfort, luxury, and convenience, making it perfect for those seeking a balance of style and ease. The home features two primary suitesâone lofted and one on the main floorâalong with main floor laundry and newly installed main flooring. Benefit from low utility bills at this residence. Enjoy maintenance-free living thanks to an HOA that handles lawn care, snow removal, exterior maintenance, and more. Experience a community-focused lifestyle with access to exceptional amenities including a clubhouse with indoor/outdoor pools, a state-of-the-art exercise room, guest suite, and a recreation room for diverse activities. Schedule a showing today to discover all that this home has to offer!
- Type:
- Single Family
- Sq.Ft.:
- 11,250
- Status:
- Active
- Beds:
- 4
- Lot size:
- 0.26 Acres
- Year built:
- 2006
- Baths:
- 3.00
- MLS#:
- 22402707
- Subdivision:
- Twin Eagle Estates
ADDITIONAL INFORMATION
This beautiful home is located on quiet cul de sac close to Journey Elementary. A wonderful covered front porch welcomes you home to this 4 bed 3 bath multi level home. The main level is open, vaulted and has a large living room w/trendy electric fireplace. The kitchen has a large island, high end smart appliances and a fabulous walk-in pantry w/custom cabinets and room for a 2nd fridge or freezer. The dining area has a slider to the deck/grill area. The master w/big walk-in closet and private bath w/tile shower and jazuzzi tub is upstairs, along with the 2nd bedroom w/walk-in closet, a full bath and laundry room. The huge, bright family room walks out to a new paver patio/firepit area and big, beautiful fenced yard. The 3rd bedroom and full bath complete the lower level. New carpet throughout top 3 levels. The basement has the 4th bedroom and 2 non-legal rooms - great for an office space and workout room! Heated, oversized 3 car garage w/new epoxy flooring. Smart features throughout.
Open House:
Sunday, 4/28 12:00-1:30PM
- Type:
- Townhouse
- Sq.Ft.:
- n/a
- Status:
- Active
- Beds:
- 3
- Year built:
- 2022
- Baths:
- 3.00
- MLS#:
- 22402712
- Subdivision:
- Donahoe Farms Add
ADDITIONAL INFORMATION
Nearly new townhome in southeast Sioux Falls! Upon entering you'll appreciate the open loft style floor plan & oodles of windows letting in lots of natural light. The inviting kitchen has custom birch cabinetry, a breakfast bar, & stainless steel appliances. Leading into the living area with a soaring ceiling & a slider to the patio. Off the living room lies the master suite with a full bathroom with a double vanity & a walk-in closet. The main floor is complete with a handy 1/2 bathroom & laundry. Up the steps you'll find the cozy loft area overlooking the living room below, 2 additional bedrooms with walk-in closets, & a full bathroom. Complete with a 2 stall garage & plenty of storage space throughout. Maintenance free living with HOA covering snow removal, lawn care, & garbage for $110 per month.
- Type:
- Condo
- Sq.Ft.:
- 5,336
- Status:
- Active
- Beds:
- 2
- Lot size:
- 0.12 Acres
- Year built:
- 2001
- Baths:
- 3.00
- MLS#:
- 22402721
- Subdivision:
- Lunstroms 2nd Addn
ADDITIONAL INFORMATION
Stunning two-story condo offers a lifestyle of maintenance free living! As you step inside, youâre greeted by an abundance of natural light, 18â ceilings, gas fireplace and a loft looking over the cozy living room below. Large galley-style kitchen with birch cabinetry and breakfast bar opens into the dining room with slider to a patio. Both bedrooms, 2 full baths, and a loft that you can make it whatever you desire are on the 2nd level. Letâs not forget the finished lower level. This property is conveniently located just minutes from restaurants, shopping, and access to interstates.
- Type:
- Single Family
- Sq.Ft.:
- 10,061
- Status:
- Active
- Beds:
- 4
- Lot size:
- 0.23 Acres
- Year built:
- 2015
- Baths:
- 3.00
- MLS#:
- 22401206
- Subdivision:
- Grand Prairie Addn
ADDITIONAL INFORMATION
Stunning 4-bedroom, 3-bath home nestled in the charming Grand Prairie community. The spacious kitchen features a large island, perfect for family meals or entertaining guests. Complete with a panty and gas stove, this kitchen is a culinary haven with a huge island. The open layout seamlessly connects to the living areas creating a warm and inviting space centered around the fireplace. Natural light floods the rooms, accentuating the beautiful backyard views that can be enjoyed from your screened in patio. The primary suite includes a double vanity sink, tiled shower, and walk-in closet. An additional bedroom and laundry complete the main level. The basement offers space for relaxation and entertainment boasting a living room with another fireplace, wet bar, full bath, and two more bedrooms. Experience carefree living with the HOA taking care of snow, yard, and garbage. You'll also have the option of exclusive access to indoor/outdoor pools, exercise facility and party room.
- Type:
- Townhouse
- Sq.Ft.:
- 3,024
- Status:
- Active
- Beds:
- 3
- Lot size:
- 0.07 Acres
- Year built:
- 2020
- Baths:
- 3.00
- MLS#:
- 22402702
- Subdivision:
- Whisper Ridge South Addition To
ADDITIONAL INFORMATION
This fabulous town home features 3 bedrooms and the master is on the main floor!! HOA amenities are snow removal, lawn care, and garbage services for just $125 per month! Step into this home from the attached 2 stall garage and be greeted by a stunning open floor plan. The kitchen features a walk-in pantry, backsplash, bar area and gray custom birch cabinets and an updated kitchen sink. The master bedroom is spacious and located on the main floor and features a private master bath which includes a walk-in shower, dual sinks and a walk-in master closet. The living room and dining room are spacious with modern laminate flooring throughout and a slider to the patio. Main floor is complete with a laundry room and 1/2 bath. The upper level is perfect with 2 spacious bedrooms and a full bath. Be sure to enjoy life to its fullest while you sit and relax and let the HOA do the snow and yard work!!
- Type:
- Condo
- Sq.Ft.:
- 2,997
- Status:
- Active
- Beds:
- 1
- Lot size:
- 0.07 Acres
- Year built:
- 1992
- Baths:
- 2.00
- MLS#:
- 22402682
- Subdivision:
- Deer Run Addn
ADDITIONAL INFORMATION
Welcome to âEagle Crestâ at Deer Run! Location, Location, Location. This condo offers one of the most sought-after locations within the city; a rare direct frontage view of both the Big Sioux River and a full view of Yankton Trail Park + within the abundant conveniences of south-central Sioux Falls. A near-total- gut renovation of the unit in 2021 yields a turn-key design for the future owner (who will be only the 3rd owner in 30 years!) of this amazing condominium. One of only a handful of units at Deer Run with TWO large lower-level/heated garage spaces. Enjoy all hard-surface wood and tile flooring throughout the home, sophisticated rift-sawn white oak custom cabinetry by Dakota Kitchen and bath + quartz countertops, new high-end Bosch appliances, and access to use the complexâs dedicated guest suite (sleeps up to 4 guests) accessed by elevator are just a few of the features. This is the perfect lock-and-leave property! Low taxes, low utilities, and low maintenance.
 |
| The data relating to real estate for sale on this web site comes in part from the Internet Data Exchange Program of the REALTOR® Association of the Sioux Empire, Inc., Multiple Listing Service. Real estate listings held by brokerage firms other than Xome, Inc. are marked with the Internet Data Exchange™ logo or the Internet Data Exchange thumbnail logo (a little black house) and detailed information about them includes the name of the listing brokers. Information deemed reliable but not guaranteed. The broker(s) providing this data believes it to be correct, but advises interested parties to confirm the data before relying on it in a purchase decision. © 2024 REALTOR® Association of the Sioux Empire, Inc. Multiple Listing Service. All rights reserved. |
Sioux Falls Real Estate
The median home value in Sioux Falls, SD is $189,900. This is lower than the county median home value of $255,900. The national median home value is $219,700. The average price of homes sold in Sioux Falls, SD is $189,900. Approximately 57.75% of Sioux Falls homes are owned, compared to 36.57% rented, while 5.68% are vacant. Sioux Falls real estate listings include condos, townhomes, and single family homes for sale. Commercial properties are also available. If you see a property you’re interested in, contact a Sioux Falls real estate agent to arrange a tour today!
Sioux Falls, South Dakota 57108 has a population of 170,401. Sioux Falls 57108 is less family-centric than the surrounding county with 32.95% of the households containing married families with children. The county average for households married with children is 42.49%.
The median household income in Sioux Falls, South Dakota 57108 is $56,714. The median household income for the surrounding county is $81,849 compared to the national median of $57,652. The median age of people living in Sioux Falls 57108 is 34.3 years.
Sioux Falls Weather
The average high temperature in July is 84.1 degrees, with an average low temperature in January of 6.9 degrees. The average rainfall is approximately 27.3 inches per year, with 44.5 inches of snow per year.
