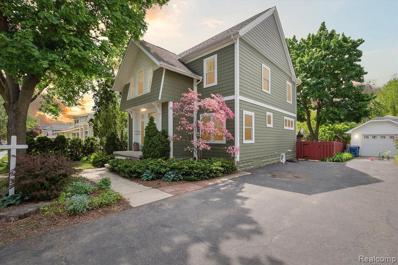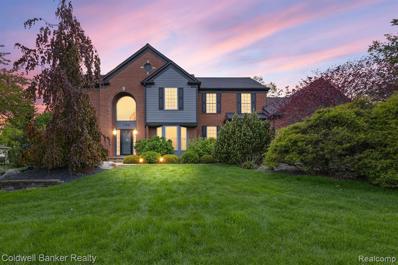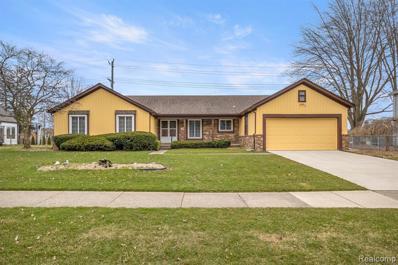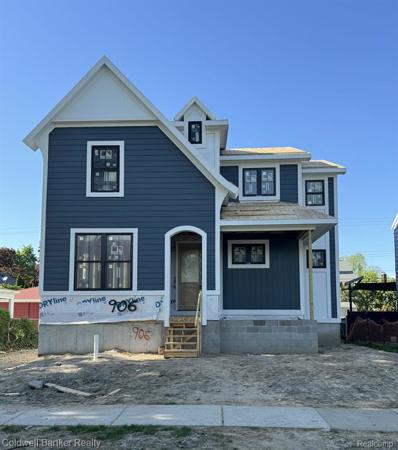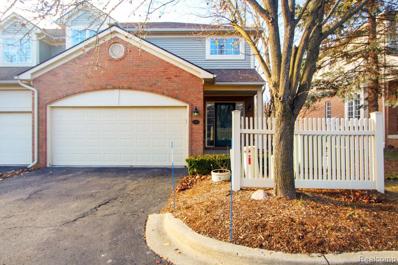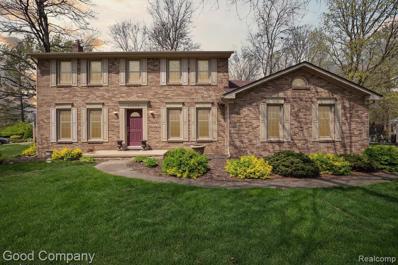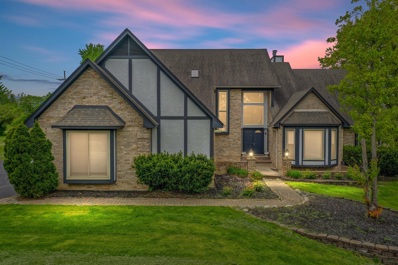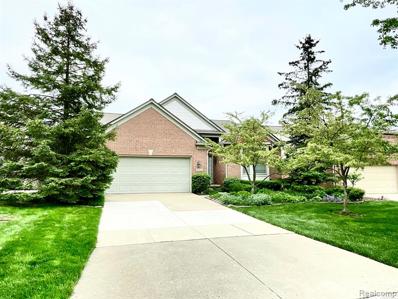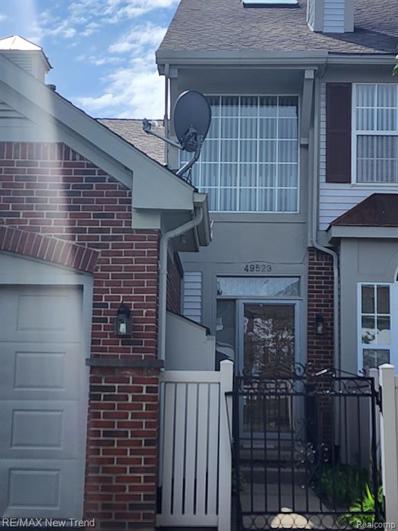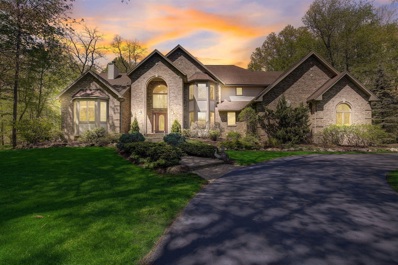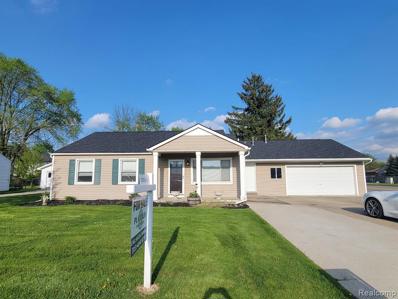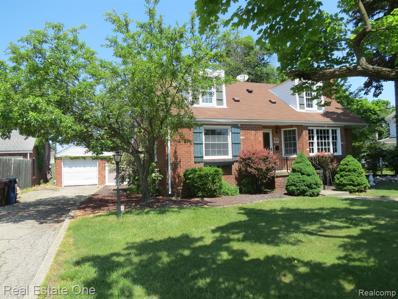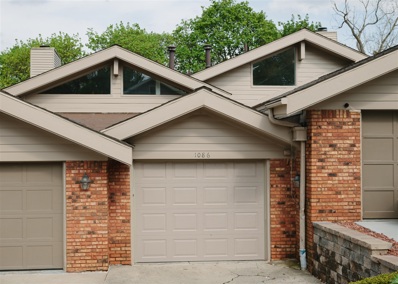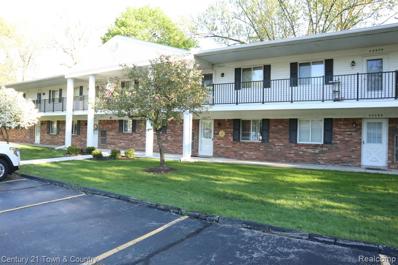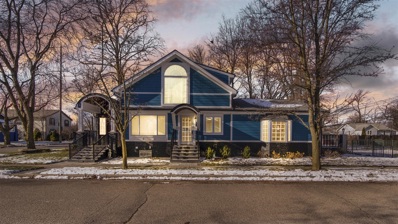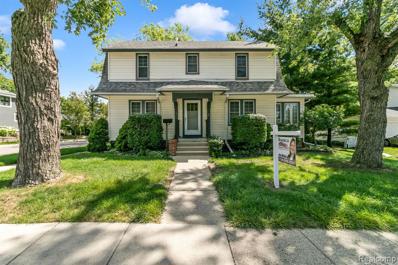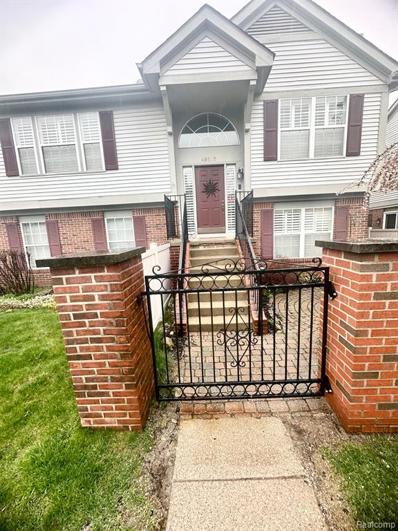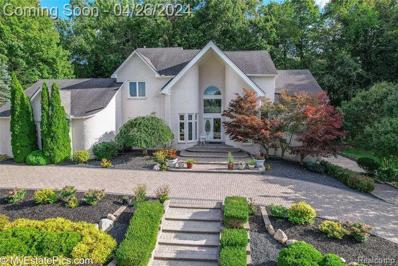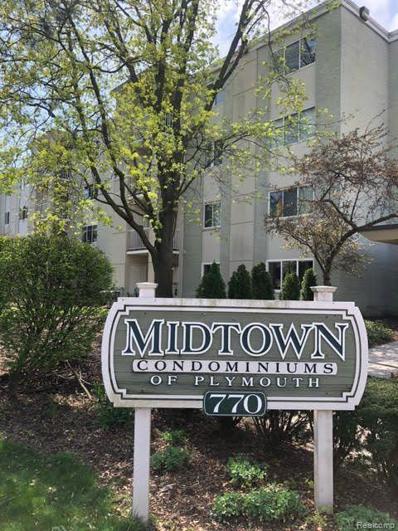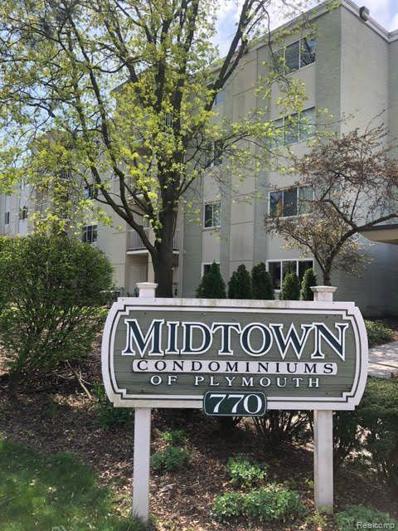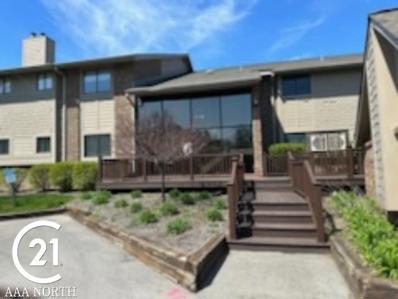Plymouth MI Homes for Sale
$690,000
543 Adams Plymouth, MI 48170
Open House:
Sunday, 5/19 1:00-3:00PM
- Type:
- Single Family
- Sq.Ft.:
- 2,094
- Status:
- NEW LISTING
- Beds:
- 4
- Lot size:
- 0.14 Acres
- Baths:
- 2.00
- MLS#:
- 60307492
- Subdivision:
- Kate E Allen Add To Plymouth Village
ADDITIONAL INFORMATION
Welcome to this Beautiful Home! The blend of vintage charm and modern style coupled with the privacy of backyard ,makes this home stand out. This stunning home, featuring 4 bedrooms and 2 full and baths. The abundance of natural light and spacious door wall makes the interior feel open and incredibly inviting Being blocks from the heart of the city , you have easy access to restaurants ,parks ,bike trails and much more!
$674,888
12231 Hillside Plymouth, MI 48170
- Type:
- Single Family
- Sq.Ft.:
- 3,142
- Status:
- NEW LISTING
- Beds:
- 4
- Lot size:
- 0.32 Acres
- Baths:
- 3.00
- MLS#:
- 60307448
- Subdivision:
- Beacon Estates Sub No 4
ADDITIONAL INFORMATION
This elegant Colonial in Beacon Estates is nestled on a peaceful lot surrounded by mature trees and lush landscaping for ultimate privacy. The main level boasts an expansive layout perfect for entertaining, featuring a spacious family room and kitchen, as well as generous formal living and dining areas. The library offers a touch of sophistication with its wood flooring and double doors for added seclusion. Conveniently located on the first floor, the laundry room doubles as a mudroom with direct access from the garage, offering ample storage space. Upstairs, you'll find a luxurious master suite complete with a walk-in closet and full bath, along with three additional sizable bedrooms offering plenty of closet space. The upper-level full bath has been updated with a new tub and shower surround, as well as double sinks for added convenience. The exterior boasts low-maintenance brick and vinyl, with a new roof and skylights installed in 2022, new furnace and hot water tank installed in 2021, a new refrigerator in 2020, and updated windows and appliances throughout, enhancing the home's appeal. Situated less than 1.5 miles from Downtown Plymouth's charming restaurants and shops, and just a short walk or bike ride to the nearby Plymouth Township Park, this home offers both convenience and tranquility. The highly acclaimed Plymouth Canton Community Schools are within reach, including Bird Elementary and West Middle School, as well as Plymouth-Canton Educational Park. All appliances are included, making this home move-in ready for its lucky new owners.
$810,000
11491 Maple Ridge Plymouth, MI 48170
- Type:
- Single Family
- Sq.Ft.:
- 3,333
- Status:
- NEW LISTING
- Beds:
- 4
- Lot size:
- 0.75 Acres
- Baths:
- 5.00
- MLS#:
- 60307438
- Subdivision:
- Country Acres Of Plymouth Sub No 3
ADDITIONAL INFORMATION
Absolutely stunning! Welcome to this exquisite 4 bedroom, 3.2 bath colonial nestled in the highly sought after Country Club Village of Plymouth. Situated on a sprawling and private 3/4 acre lot, this home is a true gem! Tons of updates throughout this home! The beautifully remodeled kitchen is a chef's dream, featuring quartz countertops, large island, breakfast nook and upgraded stainless steel appliances. The updated family room is bathed in natural light and boasts a two-way gas fireplace that adds warmth and charm, extending into library. Gorgeous hardwood floors flow seamlessly throughout. Formal dining room. Retreat to the luxurious primary suite complete with a vaulted ceiling, walk-in closet and private bath featuring dual vanities, marble tile floor and shower. The finished lower level adds even more living space, with new carpet, wainscotting, a recreation room and powder room. With it's impeccable blend of style, comfort and functionality, the home is an absolute must see. New A/C, sump pump with backup.
ADDITIONAL INFORMATION
GORGEOUS END UNIT TOWNHOME WITHIN WALKING DISTANCE TO DOWNTOWN PLYMOUTH. TOTAL LIVING SQ FT IS 2,235 (3 FLOORS). ATTACHED 2 CAR GARAGE WITH LOTS OF STORAGE. DUAL HVAC (WITH 1 NEW FURNACE & AC). LOWER LEVEL INCLUDED IN SQ FT WITH DAYLIGHT WINDOWS AND HUGE STORAGE CLOSET MAKES FOR A PERFECT ENTERTAINMENT SPACE OR OFFICE. HOME IS VERY WILL DECORATED AND HAS (2) BUILT-IN BOOKCASES IN LIVING ROOM. READY FOR YOU TO MOVE INTO .
$505,000
12236 Appletree Plymouth, MI 48170
- Type:
- Single Family
- Sq.Ft.:
- 2,082
- Status:
- NEW LISTING
- Beds:
- 3
- Lot size:
- 0.27 Acres
- Baths:
- 3.00
- MLS#:
- 60307409
- Subdivision:
- Trailwood Sub
ADDITIONAL INFORMATION
Listed just below appraised value! Welcome to your charming ranch-style home nestled in Trailwood sub behind West Middle School, around the corner from Bird Elementary School, next to Red Bell Nursery, & within walking distance to downtown Plymouth.! Ideal first floor living! This 2082 sqft property has 3 bedrooms, 2.1 bathrooms, & a 2 car attached garage. Step into the foyer with new flooring throughout. Large eat in kitchen includes updated cabinets & updated laminate flooring. Updated carpeting has been installed in the spacious living room, family room, & bedrooms. The living room & dining area offer an open layout, which is perfect for family get togethers. The cozy family room comes with a fireplace & doorwall to patio. The spacious primary bedroom has a nice sized walk in closet. The expansive finished basement is a versatile space, offering a flex room for your personal touch & ample storage options. The private fenced backyard features a patio & plenty of space for outdoor entertaining. Township said they allow privacy fence. Don't miss the opportunity to make this lovely ranch home yours! BATVAI
ADDITIONAL INFORMATION
Arguably one of the most sought after Condo Complexes in the area! This breathtaking Condo has been substantially updated in 2022/23. Over $150,000 of updates include completely enlarged Kitchen renovation boasting 42'' cabinets, Quartzite countertops, Thermador Bluetooth appliances, recessed lighting & more. Great Room fireplace w/ newer mantle, surround & hearth. Custom hardwood staircase w/ handmade rails & cast iron spindles lead to the upstairs where the updates are sure to impress. All bathrooms renovated down to the studs as well & a first flr Primary Suite truly makes a statement & exemplifies quality. Extensive use of hardwood flooring w/ commercial quality finishing to avoid scratching. 2 Car attached garage, brick paver driveway & walkways add to the appeal. So much more to see
$925,000
906 Palmer Plymouth, MI 48170
- Type:
- Single Family
- Sq.Ft.:
- 2,152
- Status:
- NEW LISTING
- Beds:
- 3
- Lot size:
- 0.12 Acres
- Baths:
- 3.00
- MLS#:
- 60307101
- Subdivision:
- Puritan Holm Addition
ADDITIONAL INFORMATION
NEW CUSTOM HOME IN DOWNTOWN PLYMOUTH! QUICK DELIVERY HOME, will be completed in a few months. Still time to pick selections. Located on a great lot walking distance to town! Large covered front porch will welcome you to this exquisite home w/9' first flr clgs. Hardwood floors in foyer continue to powder rm, kitchen, family rm & dining rm. Open floor plan w/family room featuring a coffered ceiling & sealed gas fireplace, dining room, & large gourmet island kitchen boasting 42" cabinets w/double stacked crown to the ceiling, granite or quartz cntrtops & walk-in pantry. Family rm & Din rm overlook a large covered rear porch. Lots of windows t/o fill this home w/tons of natural light. Exceptional energy efficient features like thermo insulated double pane windows & 96%+ efficiency furnace. Custom door entry into laundry/mud rm w/built-in bench & lockers. Primary suite w/wic & bath w/floor to ceiling tile, walk-in shower w/Euro glass door & freestanding slipper tub. Volume ceilings on entire second floor. Basement w/9' ceilings. 2.5 car garage. Pictures of finished home are from a similar home built.
$399,900
42985 River Bend Plymouth, MI 48170
- Type:
- Condo
- Sq.Ft.:
- 1,944
- Status:
- NEW LISTING
- Beds:
- 2
- Baths:
- 4.00
- MLS#:
- 60307019
- Subdivision:
- Wayne County Condo Sub Plan No 786
ADDITIONAL INFORMATION
This newly updated, waterfront corner condo in the River Bend Condominium development is move in ready. Completely updated with freshly painted walls, new carpet, quartz countertops, tile and fixtures. All the rooms are generously proportioned with high or vaulted ceilings, making them feel even larger. There is a deck with an electric awning and a patio for you to enjoy the rustic view of the river. Located conveniently next to both downtown Plymouth and Hines park, you can have it all. This wooded corner lot gives you rustic splendor, while still being within near downtown.
$535,000
45226 Riveredge Plymouth, MI 48170
- Type:
- Single Family
- Sq.Ft.:
- 2,346
- Status:
- NEW LISTING
- Beds:
- 4
- Lot size:
- 0.37 Acres
- Baths:
- 3.00
- MLS#:
- 60306945
- Subdivision:
- Trailwood Sub No 2
ADDITIONAL INFORMATION
Welcome to your dream home in the coveted Trailwood subdivision, zoned for the prestigious Plymouth Canton Schools! This stunning colonial offers 4 bedrooms plus an office, catering perfectly to the modern work-from-home lifestyle. The basement features bonus space already plumbed for a bathroom, complemented by an existing wet bar, ready for your personal touch. Outside, the largest yard in the neighborhood awaits, complete with a spacious deck, ideal for outdoor entertaining or simply enjoying the tranquility of your surroundings. Car enthusiasts will appreciate the newly done garage cement, providing a pristine space for all your gear. Step inside to discover a chef's kitchen boasting stainless steel appliances and ample storage. Adjacent, the mudroom offers convenient organization solutions, ensuring clutter-free living. Don't miss out on this exceptional opportunity to own a piece of paradise in Trailwood. ***Seller Closing is Contingent Upon Finding a New Home***
- Type:
- Single Family
- Sq.Ft.:
- 3,131
- Status:
- NEW LISTING
- Beds:
- 4
- Lot size:
- 1 Acres
- Baths:
- 4.00
- MLS#:
- 70405245
ADDITIONAL INFORMATION
Welcome to your captivating colonial, abundant natural light fills the spacious 4 bed, 3.5 bath layout. 1st floor master suite boasting a large walk-in closet & a luxurious master bath w/ a separate shower & tub. Enjoy entertaining in the sun-drenched great room w/ bamboo parkay flooring & a gas fireplace, or gather in the stylish kitchen featuring stainless steel appliances & a cozy breakfast nook. The finished basement complete w/ a full bathroom, sauna & built-in bar. With fresh paint, new appliances & countertops, this move-in-ready home also boasts a prime location close to amenities, parks, and top-rated schools. Parking is a breeze w/ a 3 car attached garage & additional parking pad, while the circular drive and paver walkway add a touch of elegance to the exterior.
$479,900
51013 Northview Plymouth, MI 48170
- Type:
- Condo
- Sq.Ft.:
- 2,022
- Status:
- NEW LISTING
- Beds:
- 3
- Baths:
- 3.00
- MLS#:
- 60306363
- Subdivision:
- Wayne County Condo Sub Plan No 526 (Country Club V
ADDITIONAL INFORMATION
* Low Maintenance Living - With 4000 square feet of living space, this meticulously maintained home offers plenty of room for comfort without the hassle of extensive upkeep. * Four Full Bathrooms - Convenience and luxury abound with four full bathrooms, ensuring everyone has their own space to unwind. * New Roof (2 Years) - Rest easy knowing that this home features a new roof, providing peace of mind and added value. * Newer Furnace - Stay cozy in the colder months with a newer furnace, adding efficiency and reliability to your home. * Great Neighborhood - Located in a highly sought-after neighborhood, this home is close to convenient stores, expressways, and shopping centers, offering the perfect blend of convenience and serenity. * Common Community Pool and Clubhouse - Take advantage of the amenities offered in this vibrant community, including a refreshing pool and clubhouse for gatherings and recreation. * Waterview - Enjoy picturesque views of the water, adding a touch of natural beauty to your daily life. * Premium Lot - Situated on a premium lot, this home offers ample space and privacy, making it ideal for those seeking a peaceful retreat. * Walkout Basement - The walkout basement provides additional living space and versatility, allowing for endless possibilities to customize to your liking. * Full Bath in Basement - Complete with a full bath in the basement, this home offers added convenience and functionality. * This One Won't Last! - Don't miss out on the opportunity to own this exceptional home. Schedule your showing today before it's gone!
ADDITIONAL INFORMATION
BEAUTIFUL 2 BEDROOM 2 FULL BATH UPPER CONDO HAS BEEN FRESHLY PAINTED THROUGHOUT. UPDATES INCLUDE...NEW FLOORING IN KITCHEN AND BOTH BATHS. NEW COUNTER TOPS AND APPLIANCES IN SPACIOUS EAT-IN KITCHEN. NEW VANITIES IN THE BOTH BATHS. NEW CARPET LEADING TO BASEMENT THAT HAS BEEN COMPLETELY FINISHED. LARGE LAUNDRY ROOM OFF THE KITCHEN. SKYLIGHTS IN THE KITCHEN AND MASTER BEDROOM SUITE AREA WITH ADDITIONAL NATURAL LIGHT. MASTER BEDROOM HAS ITS OWN PRIVATE BATH. SEPERATE SINK AND SPACIOUS WALK-IN CLOSET. OPEN CONCEPT LIVING/DINING ROOM. LIVING ROOM HAS GAS FIREPLACE. TWO CAR TANDEM ATTACHED GARAGE. ASSOCIATION FEES INCLUDE WATER, TRASH, EXTERIOR MAINTENANCE/COMMON AREAS. PLYMOUTH POINT HAS ITS OWN CLUBHOUSE, INGROUND POOL AND TENNIS COURT. AGENT IS RELATED TO SELLER.
- Type:
- Single Family
- Sq.Ft.:
- 3,377
- Status:
- Active
- Beds:
- 4
- Lot size:
- 4.34 Acres
- Baths:
- 4.00
- MLS#:
- 70404461
ADDITIONAL INFORMATION
This beautifully remodeled 4 bed, 3.5 bath Cape Cod home boasts 5144 square feet of finished space, set on a serene 4.34-acre wooded lot overlooking a picturesque 1.5-acre pond. Nestled in a hidden drive within a charming 5-home community, it offers the tranquility of Up North Michigan living while being just minutes away from bustling downtown Ann Arbor, Northville, and Plymouth, truly the best of both worlds! Recent upgrades within the past 2 years include a new main furnace for optimal comfort, Leaf Filter installation on all gutters for hassle-free maintenance, and professional cleaning and servicing of fireplaces for cozy evenings. The exterior has been meticulously maintained with tuck pointing around the house and patching/sealing of the asphalt driveway. Inside, the home exudes
$449,900
8810 Brookline Plymouth, MI 48170
- Type:
- Single Family
- Sq.Ft.:
- 2,000
- Status:
- Active
- Beds:
- 4
- Lot size:
- 0.23 Acres
- Baths:
- 3.00
- MLS#:
- 60305422
- Subdivision:
- Green Meadows Sub
ADDITIONAL INFORMATION
This beautiful Plymouth gem is turn key! Wonderful open layout boasts 2000 square feet and tons of natural light through out. Four bedrooms; two with BRAND new carpet and walk-in closets, and two with luxury vinyl tile. All 2.1 baths have been completely updated with granite, marble and gorgeous fixtures. Exquisitely updated kitchen with huge island, granite counter tops, stainless steel appliances, and wine refrigerator. Large family room off kitchen with slate fireplace and doorwall to fabulous stamped patio with pergola and brick fire pit in huge yard. All secluded by a stunning privacy fence. Immediate occupancy will have you hosting in this entertainers dream home all summer long!
$650,000
772 Burroughs Plymouth, MI 48170
- Type:
- Single Family
- Sq.Ft.:
- 1,863
- Status:
- Active
- Beds:
- 4
- Lot size:
- 0.25 Acres
- Baths:
- 3.00
- MLS#:
- 60305137
- Subdivision:
- Maple Croft Sub
ADDITIONAL INFORMATION
Just a short 1 block walk to Downtown Plymouth and all that it has to offer, events, dining and so much more. This 1800 sq. ft.4 bedroom 3 bath home has been updated throughout the years with an updated kitchen & stainless appliances, upated baths, hardwood flooring, a full basement and so much more. The exterior offers a large raised patio and a lower patio overlooking the inground swimming pool in a large fenced in back yard. Come and take a look at all that 772 Burroughs in the heart of Plymouth has to offer.
ADDITIONAL INFORMATION
Welcome home to this gem in Old Village. This one is going to check a lot of boxes. Over 1500 square feet of modern living space on main floor alone! Spotless kitchen. All stainless steel appliances. Gas stove. Really nice cabinetry. Huge living room with electric fireplace. Dining room. Master bedroom with a beautiful bathroom, equipped with blue tooth fan and speaker, with a light up, temperature controlled mirror. Main floor bathroom has a UV light cleaner. To top all that off, you have a huge, awesome private deck overlooking Hines Park.Fully finished lower level with recreation room, bedroom, bonus room/office, amazing bathroom, equipped with blue tooth fan and speaker. Plus, another walkout deck!!
- Type:
- Condo
- Sq.Ft.:
- 965
- Status:
- Active
- Beds:
- 2
- Baths:
- 1.00
- MLS#:
- 60304367
- Subdivision:
- Wayne County Condo Sub Plan No 190
ADDITIONAL INFORMATION
BEAUTIFUL 1 STORY GROUND LEVEL CONDO IN PLYMOUTHS CHARNWOOD CONDOMINIUM COMPLEX ONLY A SHORT WALK TO EDWARD HINES PARK OR A QUICK BIKE RIDE TO DOWNTOWN PLYMOUTH. BEAUTIFUL CONDO DECORATED IN NEUTRAL COLORS W/NEWER LAMINATE FLOORING AND 6 PANEL INTERIOR DOORS. SPACIOUS LIVING ROOM W/DOORWALL TO PRIVATE PATIO OVER LOOKING PRIVATE BACK YARD. PRIVATE ENTRANCE. CARPORT IS FIRST ONE TO THE NORTHWEST. PLYMOUTH CANTON SCHOOLS. EASY ACCESS TO M 14 & 275 EXPRESSWAYS. IMMEDIATE OCCUPANCY . ALL DATA AND MEAS APPROX.
- Type:
- Single Family
- Sq.Ft.:
- 1,601
- Status:
- Active
- Beds:
- 1
- Lot size:
- 0.15 Acres
- Baths:
- 2.00
- MLS#:
- 70403020
ADDITIONAL INFORMATION
Unique awesome opportunity! Beautiful newly remodeled old village classic in the City of Plymouth. Offers separate exquisite styling salon with private access. Home area features custom touches including huge Family Room with fireplace, Dining Area & open Foyer. Beautiful new granite kitchen with extended counters for bar seating. Upper owner's suite features upgraded designs, custom bathroom, and huge walk-in closet. Salon features 4 stations, shampoo & prep area with 2 sinks & separate reception and seating area. Outside features updated lighted sign, expansive deck for entertaining, fenced yard & 1.5 car garage. A rare chance to live in AND build your own business OR convert back to 3BR+ home. Great price either way! Note: Salon measurements are listed as ''other''
$425,000
398 N Sheldon Plymouth, MI 48170
- Type:
- Single Family
- Sq.Ft.:
- 1,786
- Status:
- Active
- Beds:
- 3
- Lot size:
- 0.23 Acres
- Baths:
- 2.00
- MLS#:
- 60303509
- Subdivision:
- Plymouth Virginia Park Sub
ADDITIONAL INFORMATION
Welcome Home to this 1926 well cared for Colonial home that is filled with charm and character from that era, located in the City of Plymouth~ 3 bedrooms, 2 full baths, Updated items include~ High Energy Efficient Furnace (19)~ Central Air (20)~ Vinyl Windows~ Maintenance Free Exterior~ Refinished hardwood floors~ Freshly painted throughout~Gutter Guards~ Elegant Foyer welcomes you, to your right is the stately Living Room with fireplace that has a wood burning stove insert with blower motor, French Doors lead to the Sun Room, would be a terrific work from home space ~ Spacious Formal Dining Room, that leads into the family sized kitchen, plenty of cabinets, work space, appliances included~ newer washer and dryer ~ Master Bedroom with his and hers walk-in closets~ Home has the many built ins and wood millwork that you would expect in a home from this era, glass door knobs too ~ 2 Car Garage ~ Walking distance to Bird Elementary School, West Middle School, Downtown Plymouth, Restaurants, Shopping, Parks, Concerts, Farmers Market, PARC and Penn Theater ~ Plymouth Canton Schools, great freeway access too!
$289,000
49505 Pointe Plymouth, MI 48170
- Type:
- Condo
- Sq.Ft.:
- 1,751
- Status:
- Active
- Beds:
- 2
- Baths:
- 3.00
- MLS#:
- 60302471
- Subdivision:
- Plymouth Pointe Wccp No 324 Replat No 4
ADDITIONAL INFORMATION
Stunning End-Unit Condo in Plymouth Pointe! Welcome to your new home, a spaciously designed end-unit condo boasting over 1700 square feet of living space. This exceptional residence offers a perfect blend of comfort, style, and convenience. Step inside and be greeted by an inviting open split-level floor plan that exudes warmth and elegance. The expansive living room seamlessly flows into a formal area, creating an ideal space for relaxation or entertaining guests. Prepare to be delighted by the kitchen, complete with granite countertops, ample cabinets for storage, and a charming skylight that bathes the space in natural light. Unwind in the comfort of two spacious bedrooms, including a roomy primary suite boasting abundant closet space and a full bathroom, offering a serene retreat after a long day. Downstairs, the lower level has a cozy family room/sitting area with a fireplace and a convenient half bath. Step outside and discover your own private oasis, a brick paver patio offering a tranquil setting for summer entertaining or simply soaking up the sun and with a 2-car attached garage, parking is a breeze.
$899,700
47951 Ann Arbor Plymouth, MI 48170
- Type:
- Single Family
- Sq.Ft.:
- 3,339
- Status:
- Active
- Beds:
- 3
- Lot size:
- 1.74 Acres
- Baths:
- 3.00
- MLS#:
- 60302050
ADDITIONAL INFORMATION
FIRST TIME OFFERED AND BY ORIGINAL OWNER! MAGNIFICENT VIEWS SURROUND THIS PLYMOUTH TWP CAPE COD STYLE HOME OFFERING YOU JUST UNDER 3400 SQFT OF FINISHED LIVING SPACE, SECLUDED AND NESTLED ON JUST UNDER 2 ACRES, THIS HOME OFFERS YOU 3 GENEROUS SIZE BEDROOMS, 2 FULL BATHS, 1 HALF BATH, HUGE WALK-OUT BASEMENT WITH UNLIMITED POSSIBILITIES WITH 3 SLIDING DOORWALLS THAT INVITE YOU TO THE LARGE BRICK PAVER PATIO LOCATED ON WEST SIDE OF HOME - GREAT FOR ENTERTAINING! PROFESSIONALLY LANDSCAPED AND HARDSCAPED, EXPECT TO BE ENVIED ON YOUR ENTIRE DRIVE UP TO YOUR 3.5 CAR ATTACHED GARAGE WITH AMPLE PARKING, MASTER SUITE AND LARGE OFFICE ON ENTRY LEVEL, FORMAL DINING OPENS TO GREAT ROOM WITH VAULTED CEILINGS AND SKYLIGHTS, FLOOR TO CEILING WINDOWS ALLOW LOTS OF NATURAL SUNLIGHT, SEPARATE DINING AREA OFF WELL-LIT KITCHEN WITH GRANITE COUNTERTOPS, KITCHEN ISLAND WITH EXTRA SEATING, CENTRAL VAC, GAS FIREPLACE, MANY EXTRAS, ONLY SIX MINUTES FROM DOWNTOWN PLYMOUTH, CALL TO SCHEDULE A PRIVATE SHOWING TODAY!
- Type:
- Single Family
- Sq.Ft.:
- 3,800
- Status:
- Active
- Beds:
- 4
- Lot size:
- 0.37 Acres
- Baths:
- 6.00
- MLS#:
- 70401465
ADDITIONAL INFORMATION
Luxury Living in Plymouth! This large and updated home, not far from downtown Plymouth, has over $250,000 in upgrades. Inside, discover 4 bedrooms located upstairs, including a primary bedroom with tub, dual vanities, shower and 2 walk-in-closets along with a 2nd bed and bath suite. Bedrooms 3 and 4 are connected by a Jack & Jill bathroom. Main level has open layout, great room has abundant natural light, front of the house has remote control window blinds, and the gourmet kitchen is well-appointed with granite countertops, high-end stainless steel appliances and Travertine flooring. Entertain in the lower level with a family room, bonus room, exercise room, bar and top branded appliances. Outside, beautiful landscaping, private backyard. Close to downtown dining and shopping!
- Type:
- Condo
- Sq.Ft.:
- 1,097
- Status:
- Active
- Beds:
- 2
- Year built:
- 1972
- Baths:
- 2.00
- MLS#:
- 20240024832
- Subdivision:
- Wayne County Condo Sub Plan No 659
ADDITIONAL INFORMATION
Step into the heart of Plymouth with this move-in ready condo, perfectly positioned just 800 steps from Kellogg Park. Experience the vibrant energy and convenience of Downtown living right at your doorstep! Situated on the premier top floor and nestled on the southeast corner, this unit boasts great privacy with only one shared wall and tranquility away from car traffic. Enjoy your morning coffee or unwind with evening drinks on the covered balcony. Inside, discover the open-concept living area seamlessly blending the modern kitchen and inviting living room. Offering sleek Bosch appliances and an elegant granite island that is perfect for meal preparation and entertaining. Retreat to the generous primary suite, featuring a sizable walk-in closet and ensuite bathroom. Plenty of storage with updated walk-in closets with closet-systems in both bedrooms, maximizing organization and space. The freshly painted interior exudes a welcoming ambiance, while the community amenities, including a fitness room and common area, cater to your active lifestyle needs. Plus, enjoy the convenience of dedicated covered parking for added ease! There is an elevator that will take you to the 4th floor. Don't miss out on this opportunity to embrace a carefree lifestyle in a coveted location! Schedule your private tour today!
$249,999
770 Deer Plymouth, MI 48170
- Type:
- Condo
- Sq.Ft.:
- 1,097
- Status:
- Active
- Beds:
- 2
- Baths:
- 2.00
- MLS#:
- 60301542
- Subdivision:
- Wayne County Condo Sub Plan No 659
ADDITIONAL INFORMATION
Step into the heart of Plymouth with this move-in ready condo, perfectly positioned just 800 steps from Kellogg Park. Experience the vibrant energy and convenience of Downtown living right at your doorstep! Situated on the premier top floor and nestled on the southeast corner, this unit boasts great privacy with only one shared wall and tranquility away from car traffic. Enjoy your morning coffee or unwind with evening drinks on the covered balcony. Inside, discover the open-concept living area seamlessly blending the modern kitchen and inviting living room. Offering sleek Bosch appliances and an elegant granite island that is perfect for meal preparation and entertaining. Retreat to the generous primary suite, featuring a sizable walk-in closet and ensuite bathroom. Plenty of storage with updated walk-in closets with closet-systems in both bedrooms, maximizing organization and space. The freshly painted interior exudes a welcoming ambiance, while the community amenities, including a fitness room and common area, cater to your active lifestyle needs. Plus, enjoy the convenience of dedicated covered parking for added ease! There is an elevator that will take you to the 4th floor. Don't miss out on this opportunity to embrace a carefree lifestyle in a coveted location! Schedule your private tour today!
$227,500
11767 Sycamore Plymouth, MI 48170
- Type:
- Condo
- Sq.Ft.:
- 1,128
- Status:
- Active
- Beds:
- 2
- Baths:
- 2.00
- MLS#:
- 50139186
- Subdivision:
- Hidden Ridge
ADDITIONAL INFORMATION
Welcome to Hidden Ridge Sycamore Valley Condos located just minutes from downtown Plymouth. This beautiful 2 bedroom, 2 full bath, second floor unit features a remodeled master bedroom, new carpet and fresh paint throughout. Open area for dining connecting to the living room boasting a cozy corner fireplace. Door wall to balcony overlooking common area and wooded Hines Park. Oak cabinets in kitchen including all appliances and a counter for easy breakfast nook usage. Private basement storage room (#22) and detached garage (#22). Conveniently located near downtown Plymouth, Old Village shops, dining and more with access to I-275. Plymouth- Canton Schools. Schedule your showing today!

Provided through IDX via MiRealSource. Courtesy of MiRealSource Shareholder. Copyright MiRealSource. The information published and disseminated by MiRealSource is communicated verbatim, without change by MiRealSource, as filed with MiRealSource by its members. The accuracy of all information, regardless of source, is not guaranteed or warranted. All information should be independently verified. Copyright 2024 MiRealSource. All rights reserved. The information provided hereby constitutes proprietary information of MiRealSource, Inc. and its shareholders, affiliates and licensees and may not be reproduced or transmitted in any form or by any means, electronic or mechanical, including photocopy, recording, scanning or any information storage and retrieval system, without written permission from MiRealSource, Inc. Provided through IDX via MiRealSource, as the “Source MLS”, courtesy of the Originating MLS shown on the property listing, as the Originating MLS. The information published and disseminated by the Originating MLS is communicated verbatim, without change by the Originating MLS, as filed with it by its members. The accuracy of all information, regardless of source, is not guaranteed or warranted. All information should be independently verified. Copyright 2024 MiRealSource. All rights reserved. The information provided hereby constitutes proprietary information of MiRealSource, Inc. and its shareholders, affiliates and licensees and may not be reproduced or transmitted in any form or by any means, electronic or mechanical, including photocopy, recording, scanning or any information storage and retrieval system, without written permission from MiRealSource, Inc.

The accuracy of all information, regardless of source, is not guaranteed or warranted. All information should be independently verified. This IDX information is from the IDX program of RealComp II Ltd. and is provided exclusively for consumers' personal, non-commercial use and may not be used for any purpose other than to identify prospective properties consumers may be interested in purchasing. IDX provided courtesy of Realcomp II Ltd., via Xome Inc. and Realcomp II Ltd., copyright 2024 Realcomp II Ltd. Shareholders.
Plymouth Real Estate
The median home value in Plymouth, MI is $367,500. This is higher than the county median home value of $80,100. The national median home value is $219,700. The average price of homes sold in Plymouth, MI is $367,500. Approximately 60.77% of Plymouth homes are owned, compared to 34.72% rented, while 4.52% are vacant. Plymouth real estate listings include condos, townhomes, and single family homes for sale. Commercial properties are also available. If you see a property you’re interested in, contact a Plymouth real estate agent to arrange a tour today!
Plymouth, Michigan has a population of 9,005. Plymouth is more family-centric than the surrounding county with 43.2% of the households containing married families with children. The county average for households married with children is 25.33%.
The median household income in Plymouth, Michigan is $80,104. The median household income for the surrounding county is $43,702 compared to the national median of $57,652. The median age of people living in Plymouth is 40.6 years.
Plymouth Weather
The average high temperature in July is 83.5 degrees, with an average low temperature in January of 18.2 degrees. The average rainfall is approximately 33.5 inches per year, with 34.3 inches of snow per year.
