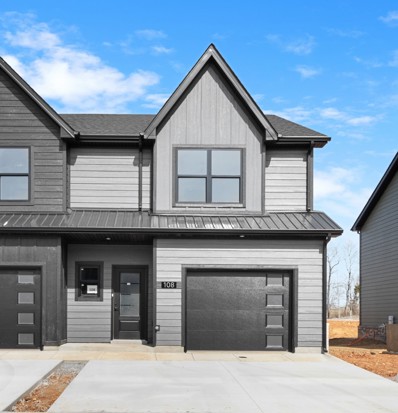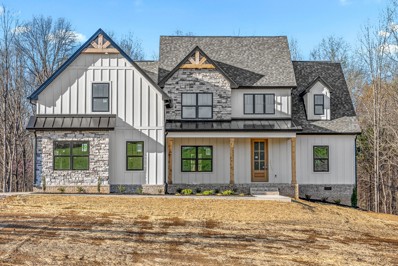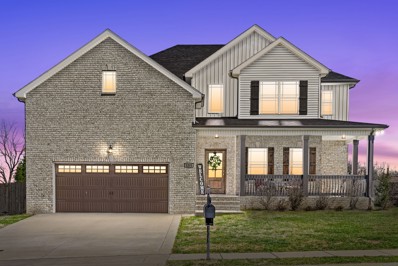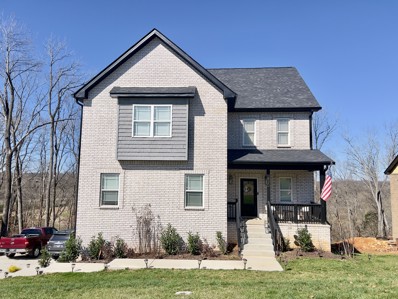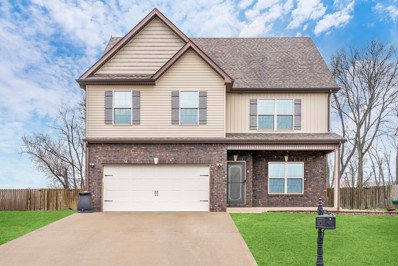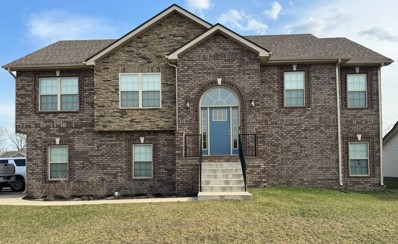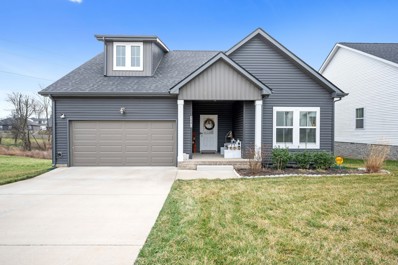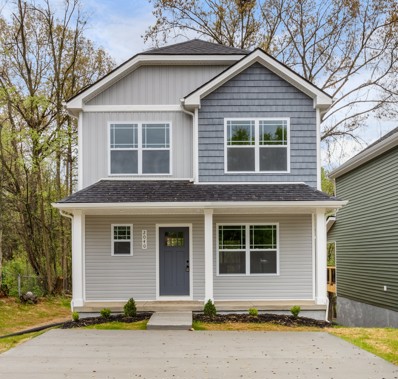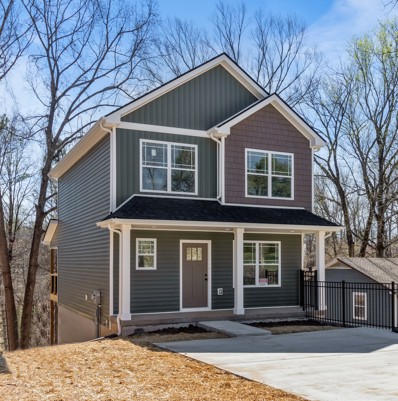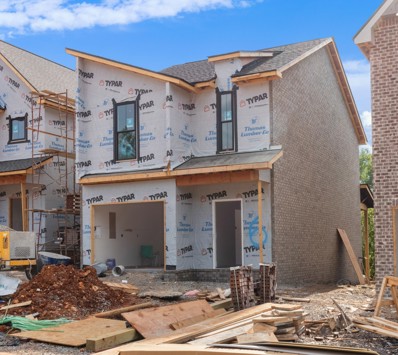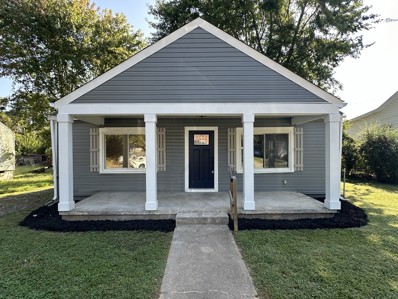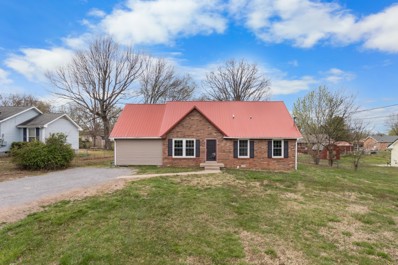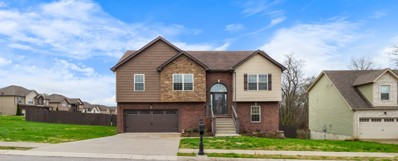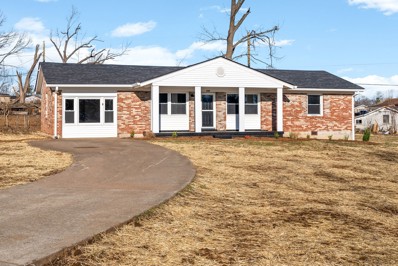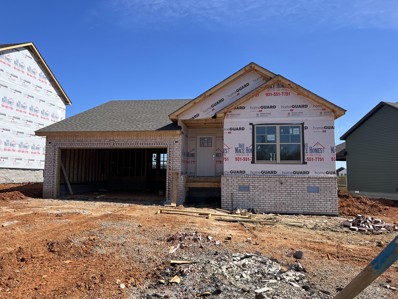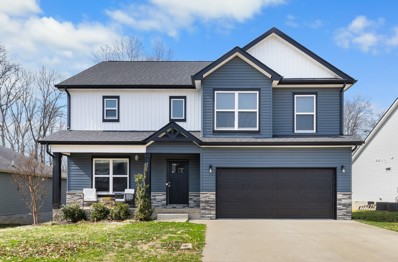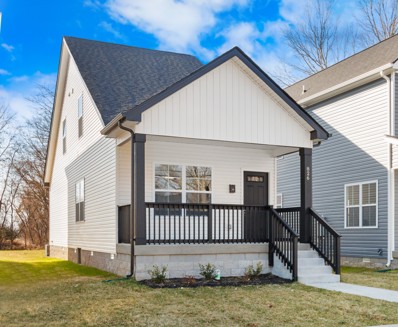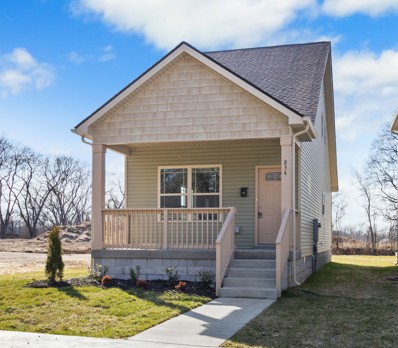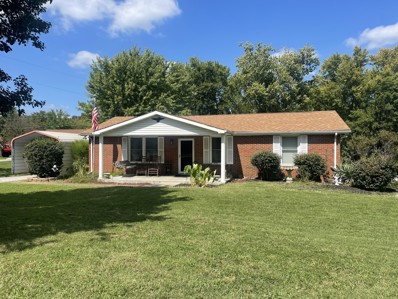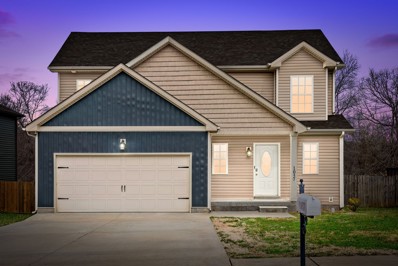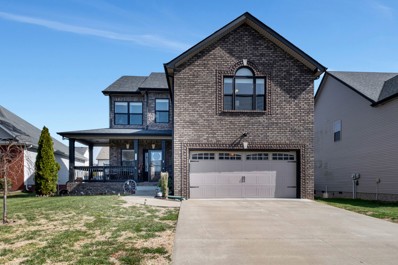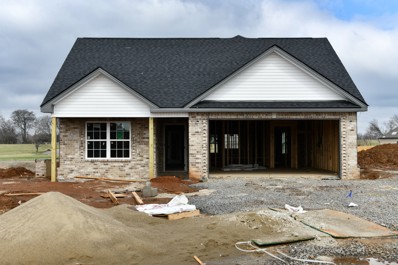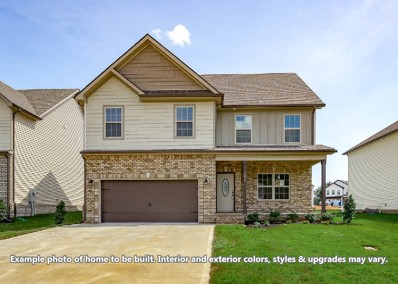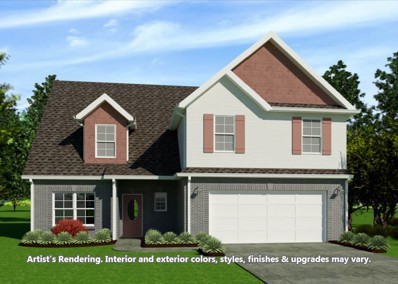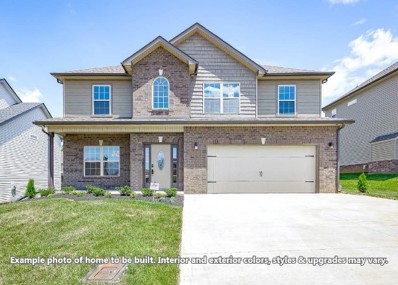Clarksville TN Homes for Sale
- Type:
- Single Family
- Sq.Ft.:
- 1,456
- Status:
- Active
- Beds:
- 3
- Year built:
- 2024
- Baths:
- 3.00
- MLS#:
- 2622585
- Subdivision:
- 11 South
ADDITIONAL INFORMATION
Conveniently located within 1 minute of I-24 (Exit 11), 11 South is Clarksville's newest Gated Community. This 3 bedroom, 2.5 bath end unit offers 1 car garage parking, an open main level floor plan, a large master suite and 2 additional upstairs bedrooms. Construction of this building has just been completed with others following closely behind!
- Type:
- Single Family
- Sq.Ft.:
- 3,217
- Status:
- Active
- Beds:
- 4
- Lot size:
- 9.04 Acres
- Year built:
- 2024
- Baths:
- 3.00
- MLS#:
- 2622613
ADDITIONAL INFORMATION
Beautiful Modern Farmhouse located on 9 acres (wooded) with incredible views. Open floor plan has 4 BRS, 3 bath + Bonus Room. Large kitchen with Farmhouse sink, pantry with glass door. Custom trim and cabinets. Cabinets with a sink in pantry. Quartz countertops throughout house.Beautiful setting convenient to Nashville or Clarksville.
- Type:
- Single Family
- Sq.Ft.:
- 2,266
- Status:
- Active
- Beds:
- 4
- Lot size:
- 0.28 Acres
- Year built:
- 2019
- Baths:
- 3.00
- MLS#:
- 2633209
- Subdivision:
- Timber Springs Sec 3
ADDITIONAL INFORMATION
WAIT UNTIL YOU SEE THIS CLOSET... TRUST ME. Stunning home with a swimming pool, nothing but a pond and farm for backyard neighbors, (with the occasional cow). Large front porch perfect for rocking chairs and porch swings. Inside you'll find a formal dining room or office right as you walk into the home. Beautiful open living room with shiplap fireplace flows into the updated and modern kitchen. Kitchen is adorned with lots of cabinets, 2 pantries, stainless steel appliances and an island. Upstairs you'll find the primary bedroom (which is beautiful) But what we really need to talk about is the closet the size of a small apartment off the bedroom. Not sarcasm. It's HUGE. Go look at the picture, and come back and finish reading. This bathroom is a total dream for someone who needs a lot of counter space and the large walk in shower that has 3 showerheads because who doesn't need 3 shower heads am I right? This home has it all. (and don't forget the pool!)
- Type:
- Single Family
- Sq.Ft.:
- 3,868
- Status:
- Active
- Beds:
- 5
- Lot size:
- 0.84 Acres
- Year built:
- 2022
- Baths:
- 3.00
- MLS#:
- 2629665
- Subdivision:
- Rudolphtown
ADDITIONAL INFORMATION
Stunning Custom-Built home in the sought after subdivision of Rudolphtown, Bluff lot with a view of Red River. Open concept living that still allows for separate areas. First floor features large dining room that showcases the open kitchen. Quarts countertops, gas range, SS appliances to include SS Fridge. Step on over to the large living space with custom built in cabinets and beautiful stoned gas fireplace. Second floor hosts 4 bedrooms and laundry room. Master bed has custom closet, bathroom includes tile shower, garden tub and double vanity with quartz countertops. Third floor bonus room has large walk in closet and could be used as a bedroom. Basement has tiled mud room with built in bench and hooks, guest room with outside access and storm shelter. Garage has separate heated room for private office/gym. Gas tankless water heater with recirculation line throughout the home for instant and endless hot water
- Type:
- Single Family
- Sq.Ft.:
- 2,594
- Status:
- Active
- Beds:
- 4
- Lot size:
- 0.3 Acres
- Year built:
- 2016
- Baths:
- 3.00
- MLS#:
- 2627206
- Subdivision:
- Sunset Meadows
ADDITIONAL INFORMATION
This stunning home features 4 spacious bedrooms, a versatile bonus room, and 2.5 bathrooms, this home is perfect for those looking for comfort and space. The living room features coffered ceilings, tile flooring and a cozy fireplace. This home's thoughtful design & attention to detail, incl. the primary bedroom on the main level for added convenience. The primary suite features a jetted tub, tiled shower, walk-in closet and dual vanities ensuring a retreat from the hustle & bustle of daily life. The spacious eat-in kitchen is equipped w/ granite countertops, stainless steel appliances, double oven, electric cooktop & walk-in pantry. Upstairs, the additional 3 bedrooms & bonus room offer flexible space for adapting to your changing needs. The 2-car garage features durable epoxy floors, providing a clean & finished look. Step outside to enjoy your backyard & covered patio. Seller is open to providing concessions towards closing costs or paint allowance with an acceptable offer.
$440,000
502 Burgess Ct Clarksville, TN 37042
- Type:
- Single Family
- Sq.Ft.:
- 2,677
- Status:
- Active
- Beds:
- 5
- Lot size:
- 0.28 Acres
- Year built:
- 2021
- Baths:
- 3.00
- MLS#:
- 2623918
- Subdivision:
- Cedar Springs
ADDITIONAL INFORMATION
This is a beautiful home that has been well taken care of and won't last long! As you step through the front door, you are invited by a wide staircase leading to an open floorplan. The living room can accommodate all of your furniture and the kitchen has beautiful granite countertops and plenty of space for storage. The owner's suite is secluded to one side of the upstairs with two large bedrooms and a full bathroom on the opposite side. Downstairs you will be greeted by an open rec room with tons of possibilities. You will also find two large bedrooms, a full bathroom, and the laundry room. You will be spoiled with the three-car garage that also has access to the flat backyard with a privacy fence. With extra patio space and a covered back deck, this home is ready for summer BBQs and relaxation.
- Type:
- Single Family
- Sq.Ft.:
- 1,955
- Status:
- Active
- Beds:
- 4
- Lot size:
- 0.37 Acres
- Year built:
- 2020
- Baths:
- 3.00
- MLS#:
- 2624356
- Subdivision:
- Eagles Bluff
ADDITIONAL INFORMATION
Sellers will consider paying closing costs with an acceptable offer!! Tucked away in the beautiful Eagles Bluff community, this impeccably maintained home rests on one of the few oversized lots in the area. The large upstairs bedroom/bonus room offers additional privacy from the remaining downstairs portion of the house, ideal for converting into your home office, gym, or media/movie room. The main floor is designed such that the primary bedroom is located on the opposite side of the house from the guest bedrooms, ensuring a peaceful and quiet environment, when you have children or guests. Enjoy your relaxing nights by the living room fireplace or embrace the tranquility while sitting on the back deck. Quick access to I-24 and Tiny Town Rd. make this home convenient to shopping, dining, and a straight drive to Ft. Campbell. Elementary thru High School are all less than a mile away. Sellers prefer to close after April 30th.
$299,900
2040 Laura Dr Clarksville, TN 37042
- Type:
- Single Family
- Sq.Ft.:
- 1,438
- Status:
- Active
- Beds:
- 3
- Lot size:
- 0.33 Acres
- Year built:
- 2024
- Baths:
- 3.00
- MLS#:
- 2623141
- Subdivision:
- Fairlane
ADDITIONAL INFORMATION
Brand New Construction Row House located in the High Point Road area. Beautiful views from the rear double tier deck/patio area. Main level boasts laundry and powder room, as well as an open floor plan with the kitchen separating the living room and dining room. The large kitchen island offers bar seating, while granite countertops complement the farmhouse style kitchen. The second level has a primary bedroom with a full bath and walk-in closet as well as two additional bedrooms and a full second bath. The basement level has over 700 square feet of storage space that can easily be converted to living space or use as a gaming cave, host sporting event watch parties, get a pool table. The shy is the limit with all of this additional space!
$299,900
2042 Laura Dr Clarksville, TN 37042
- Type:
- Single Family
- Sq.Ft.:
- 1,438
- Status:
- Active
- Beds:
- 3
- Lot size:
- 0.16 Acres
- Year built:
- 2024
- Baths:
- 3.00
- MLS#:
- 2623137
- Subdivision:
- Fairlane
ADDITIONAL INFORMATION
New construction Row House in the High Point Road area. Beautiful views from the double tiered back deck/patio area. Main level boasts laundry room and powder room as well as a large island in the kitchen. The modern open feel has the dining room separated from the living room by only the kitchen. Stainless appliances adorn the kitchen with granite countertops. The second level offers large bedrooms with a primary that features a full bath and walk in closet. Downstairs is an unfinished basement with over 700 square feet of storage space that can easily be converted to living space, or used as a home gym, gaming cave, place to host sports watching events, or a bonus room.
- Type:
- Single Family-Detached
- Sq.Ft.:
- 1,451
- Status:
- Active
- Beds:
- 3
- Year built:
- 2024
- Baths:
- 3.00
- MLS#:
- 2622195
- Subdivision:
- Holland Park West
ADDITIONAL INFORMATION
Check out this brand new project in the heart of Sango that Krueckeberg Exclusive Homes is rolling out! Holland Park West will bring affordable contemporary housing with Krueckeberg's same high end quality. No details missed with the design and finishes, these homes will not last long on the market! Check out this website in the media section to see what all Holland Park has to offer. Call us with any questions or to talk about pre-sold options!
- Type:
- Single Family
- Sq.Ft.:
- 992
- Status:
- Active
- Beds:
- 2
- Lot size:
- 0.24 Acres
- Year built:
- 1950
- Baths:
- 1.00
- MLS#:
- 2622329
- Subdivision:
- Miller Addition
ADDITIONAL INFORMATION
This home offers a perfect blend of modern luxury & functionality. As you step inside, you'll immediately notice the stunning luxury vinyl plank floors. These floors not only provide a sleek & contemporary look but also offer durability &easy maintenance. The home has been thoughtfully updated w new lighting fixtures, illuminating each room w a warm & inviting ambiance. The new plumbing ensures efficient and worry-free operation throughout the house, guaranteeing a comfortable living experience.Replacement windows have been installed to enhance energy efficiency and insulation, allowing natural light to flood the interior while keeping the elements at bay. freshly painted, providing a clean inviting canvas for you to make your own.Location-wise, this home is incredibly convenient. It's situated within easy reach of schools, shopping centers, the library, and more
- Type:
- Single Family
- Sq.Ft.:
- 1,746
- Status:
- Active
- Beds:
- 4
- Lot size:
- 0.32 Acres
- Year built:
- 1983
- Baths:
- 2.00
- MLS#:
- 2635035
- Subdivision:
- Louise Heights
ADDITIONAL INFORMATION
If you are looking for space, this is the ONE! 2 bedrooms on the main floor and Bonus room with a mini kitchen! Large fenced in backyard and Shopping/ Ft Campbell at your fingertips! Upstairs has 2 full bedrooms one of those has a large office space connected. Lots of storage and closet space throughout the home!
- Type:
- Single Family
- Sq.Ft.:
- 2,035
- Status:
- Active
- Beds:
- 5
- Lot size:
- 0.49 Acres
- Year built:
- 2014
- Baths:
- 3.00
- MLS#:
- 2621717
- Subdivision:
- West Creek Farms
ADDITIONAL INFORMATION
House has a large almost 1/2 acre yard with fence, a cubby underneath the front stoop that could serve as storage or shelter, large master, house has new paint, carpet, appliances, large deck and patio on lower level, tile in all wet areas and downstairs hallway, hardwood in living room and upstairs hallway, perfect for a large family.
$245,000
116 Peggy Dr Clarksville, TN 37042
- Type:
- Single Family
- Sq.Ft.:
- 1,508
- Status:
- Active
- Beds:
- 3
- Lot size:
- 0.51 Acres
- Year built:
- 1965
- Baths:
- 2.00
- MLS#:
- 2622988
- Subdivision:
- Ringgold Acres
ADDITIONAL INFORMATION
This sweet slice of land, spanning half an acre, presents a sleek and cozy dwelling just waiting for you to make it your own. With fresh upgrades all throughout, such as a new roof, LVP flooring, carpet, fresh paint, and plenty of new windows, complemented by modern light fixtures. Three cozy bedrooms await, with the primary bedroom featuring its own half bath. Discover a lovely recreational room that can serve as an office, game room, or even an additional bedroom. The kitchen is equipped with new stainless-steel appliances, a spacious pantry, and laundry facilities. Enjoy the front porch for peaceful mornings and unwind on the back deck in the evenings. Close to Fort Campbell, shopping, restaurants and more - don't walk, run!
- Type:
- Single Family
- Sq.Ft.:
- 1,373
- Status:
- Active
- Beds:
- 3
- Year built:
- 2024
- Baths:
- 2.00
- MLS#:
- 2622892
- Subdivision:
- Cardinal Creek
ADDITIONAL INFORMATION
Step inside to discover a welcoming foyer that leads you into a spacious and open floor plan, perfect for both relaxing and entertaining. The heart of this home is undoubtedly the stunning kitchen, complete with a sleek island that serves as a gathering spot for friends and family.! Additionally, you'll find yourself spoiled for choice when it comes to storage space - from walk-in closets to ample cabinetry throughout – keeping your belongings organized will be an absolute breeze. All photos are example photos of past Amelia floorplans. Colors of materials may be different.
$424,000
371 Crusaw Dr Clarksville, TN 37043
- Type:
- Single Family
- Sq.Ft.:
- 2,322
- Status:
- Active
- Beds:
- 4
- Lot size:
- 0.18 Acres
- Year built:
- 2020
- Baths:
- 3.00
- MLS#:
- 2621901
- Subdivision:
- Sango Mills 2
ADDITIONAL INFORMATION
This gorgeous home is located in the heart of Sango in a beautifully manicured, HOA managed neighborhood, where you'll find yourself tucked away in a cul-de-sac, offering no backyard neighbors and horses down the street. The entry foyer invites you to the formal dining room, where there is plenty of room for hosting and making precious memories to last. An open floor concept boasts with a floor to ceiling fireplace located in a large living room, an eat-in kitchen that features granite countertops, designer backsplash, pantry, an island, and stainless steel appliances that leads you to a peaceful, covered and screened back deck, featuring a ceiling fan and a back yard secured with black iron fencing. The laundry room is conveniently located upstairs, along with spacious bedrooms, extra large/walk-in closets and the primary suite that features a large walk-in closet and beautifully tiled walk-in shower. A smart garage door opener and other modern touches throughout, sets this one apart.
- Type:
- Single Family
- Sq.Ft.:
- 1,145
- Status:
- Active
- Beds:
- 3
- Year built:
- 2024
- Baths:
- 2.00
- MLS#:
- 2621961
- Subdivision:
- Greenwood Centerstone Lots 1-5
ADDITIONAL INFORMATION
New Construction 3 bedroom/ 2 Bathroom, LVP in Main living Space, Carpet in bedrooms, Stainless Steel Kitchen Appliances to include Stove, Dishwasher & Range Microwave. Granite Countertops throughout. Builder DOES NOT Provide Refrigerator. Conveniently Located to Riverside, Downtown Clarksville & Austin Peay.
- Type:
- Single Family
- Sq.Ft.:
- 1,145
- Status:
- Active
- Beds:
- 3
- Lot size:
- 0.59 Acres
- Year built:
- 2024
- Baths:
- 2.00
- MLS#:
- 2621948
- Subdivision:
- Greenwood Centerstone Lots 1-5
ADDITIONAL INFORMATION
New Construction 3 bedroom/ 2 Bathroom, LVP in Main living Space, Carpet in bedrooms, Stainless Steel Kitchen Appliances to include Stove, Dishwasher & Range Microwave. Granite Countertops throughout. Builder DOES NOT Provide Refrigerator. Conveniently Located to Riverside, Downtown Clarksville & Austin Peay.
$299,000
545 Freida Dr Clarksville, TN 37042
- Type:
- Single Family
- Sq.Ft.:
- 2,184
- Status:
- Active
- Beds:
- 3
- Lot size:
- 0.46 Acres
- Year built:
- 1959
- Baths:
- 2.00
- MLS#:
- 2621756
- Subdivision:
- Belmont Hgts
ADDITIONAL INFORMATION
Make yourself at home with this Meticulously Preserved Ranch with finished basement ~ 3 bed ~ 1.5 bath ~ open feel ~ spacious ~Newer windows, roof and HVAC ~laminate flooring ~ lots of storage space ~ large lot ~ 1car garage ~1 and 2 car carport ~ 2 driveways ~corner lot ~fenced yard ~screened in deck ~ beautiful, treed lot ~ gazebo ~storage shed.
$312,900
1057 Fuji Ln Clarksville, TN 37040
- Type:
- Single Family
- Sq.Ft.:
- 1,614
- Status:
- Active
- Beds:
- 3
- Lot size:
- 0.22 Acres
- Year built:
- 2017
- Baths:
- 3.00
- MLS#:
- 2625155
- Subdivision:
- Glenellen Landing
ADDITIONAL INFORMATION
This beautiful home is located in the quiet back section of Glenellen Landing with no backyard neighbors and NO HOA! Large covered back deck perfect to look out on the miles of wooded land! This gem won't last long! Home completed with granite countertops, all stainless steel appliances, and privacy fence!
$395,000
1547 Cobra Ln Clarksville, TN 37042
- Type:
- Single Family
- Sq.Ft.:
- 2,434
- Status:
- Active
- Beds:
- 4
- Lot size:
- 0.18 Acres
- Year built:
- 2016
- Baths:
- 4.00
- MLS#:
- 2624656
- Subdivision:
- Fields Of Northmeade
ADDITIONAL INFORMATION
Stunning partial brick home in Clarksville providing your perfect oasis. Natural light throughout beginning in the entryway with a good size window. The living room is a comfortable space to relax with a gas fireplace and archway leading to the dining room and kitchen. The amazing kitchen features stainless steel appliances, granite countertops, and nice cabinets. The primary bedroom is located upstairs and boasts plush carpets, a double trey ceiling, and an en-suite primary bathroom with a walk-in closet. The two guest bedrooms are beautiful with trey ceilings that open the space and a shared full bathroom. A spacious bonus room/flex space can be used as a 4th bedroom, or to fit your needs. Unwind on the covered back deck with privacy shades and a nice-sized backyard. Seller offering up to $2,500 in closing costs!!!
- Type:
- Single Family
- Sq.Ft.:
- 1,627
- Status:
- Active
- Beds:
- 3
- Year built:
- 2024
- Baths:
- 2.00
- MLS#:
- 2621536
- Subdivision:
- Mills Creek
ADDITIONAL INFORMATION
Step into luxurious living with this exquisite home boasting a spacious master suite complete with a grand walk-in closet, indulgent garden tub, and elegant tile shower. Entertain in style in the expansive open kitchen featuring upgraded cabinets, gleaming granite countertops, and a stylish tile backsplash. Relax and unwind in the large great room adorned with a cozy fireplace and soaring ceilings, perfect for gatherings with loved ones. Enjoy the convenience of a generous formal dining room, and a commodious laundry room, all adorned with custom trim. Step outside to your own oasis on the large covered deck, ideal for enjoying morning coffee or evening sunsets. Plus, experience the convenience and innovation of a smart house, offering modern technology at your fingertips. Indulge in the epitome of comfort and sophistication in this stunning home designed for refined living.
$409,900
428 Ayden Ln Clarksville, TN 37042
- Type:
- Single Family
- Sq.Ft.:
- 2,572
- Status:
- Active
- Beds:
- 5
- Year built:
- 2024
- Baths:
- 3.00
- MLS#:
- 2621533
- Subdivision:
- Mills Creek
ADDITIONAL INFORMATION
This beauty is the Onslow floor plan including 4 spacious bedrooms, a dining room, and a LARGE bonus room. This gorgeous home offers smart home technology and a modern open layout that is perfect for entertaining. Many features including natural light, an electric fireplace, and the stairs are located to the rear of the home. The kitchen includes a pantry, ss appliances (including a double oven), an island, and a tile backsplash. Primary bedroom on the main level offers a walk in closet as well as an en suite with a fully tiled shower, separate soaking tub, and double vanities. The home includes a laundry room, tiled wet areas, as well as a smart thermostat and light switches, keyless entry deadbolt, and video doorbell! - - Pictures are samples only -interior and exterior colors, styles, and upgrades may vary - -
$372,900
440 Ayden Ln Clarksville, TN 37042
- Type:
- Single Family
- Sq.Ft.:
- 2,100
- Status:
- Active
- Beds:
- 3
- Year built:
- 2024
- Baths:
- 3.00
- MLS#:
- 2621532
- Subdivision:
- Mills Creek
ADDITIONAL INFORMATION
This stunning residence offers a BRAND NEW floor plan offered by Singletary Construction, named the Cypress! The living room features a cozy fireplace, ample natural light, and soaring tall ceilings- creating an inviting atmosphere for relaxation and gatherings. The kitchen is a delight, equipped with stainless steel appliances, granite counters, a tile backsplash, and a pantry. Beside the kitchen, you'll find a formal dining room. The primary suite is complete with a luxurious en suite bathroom with a custom tiled shower, double vanities, and a walk-in closet. Two additional bedrooms and a full bathroom provide plenty of space for guests. This home also includes a bonus room, a utility room, and offers SMART HOME technology. Fully equipped with a video doorbell, a keyless entry deadbolt, a security system, and smart lights/locks, this home has it all! - - Pictures are samples only -interior and exterior colors, styles, and upgrades may vary - -
$394,900
444 Ayden Ln Clarksville, TN 37042
- Type:
- Single Family
- Sq.Ft.:
- 2,282
- Status:
- Active
- Beds:
- 4
- Year built:
- 2024
- Baths:
- 3.00
- MLS#:
- 2621441
- Subdivision:
- Mills Creek
ADDITIONAL INFORMATION
Welcome home to the Winston floor plan, this one is designed for those who appreciate spacious living. Entertainers dream with all of the bedrooms upstairs and out of the way. The main space is open- featuring a fireplace, and a formal dining room. The kitchen has an eat in area, an island, a pantry, granite counters, a tile backsplash, and stainless steel appliances (including a double oven). The owner's suite is a sanctuary itself, featuring a tray ceiling, TWO walk-in closets, and an en suite bath with a custom tiled shower, double vanities, and a soaking tub. There is a true laundry room, and a covered porch and deck to complete this stunning floor plan! Don't wait, there's still time to make some selections but HURRY! - - Pictures are samples only - -
Andrea D. Conner, License 344441, Xome Inc., License 262361, AndreaD.Conner@xome.com, 844-400-XOME (9663), 751 Highway 121 Bypass, Suite 100, Lewisville, Texas 75067


Listings courtesy of RealTracs MLS as distributed by MLS GRID, based on information submitted to the MLS GRID as of {{last updated}}.. All data is obtained from various sources and may not have been verified by broker or MLS GRID. Supplied Open House Information is subject to change without notice. All information should be independently reviewed and verified for accuracy. Properties may or may not be listed by the office/agent presenting the information. The Digital Millennium Copyright Act of 1998, 17 U.S.C. § 512 (the “DMCA”) provides recourse for copyright owners who believe that material appearing on the Internet infringes their rights under U.S. copyright law. If you believe in good faith that any content or material made available in connection with our website or services infringes your copyright, you (or your agent) may send us a notice requesting that the content or material be removed, or access to it blocked. Notices must be sent in writing by email to DMCAnotice@MLSGrid.com. The DMCA requires that your notice of alleged copyright infringement include the following information: (1) description of the copyrighted work that is the subject of claimed infringement; (2) description of the alleged infringing content and information sufficient to permit us to locate the content; (3) contact information for you, including your address, telephone number and email address; (4) a statement by you that you have a good faith belief that the content in the manner complained of is not authorized by the copyright owner, or its agent, or by the operation of any law; (5) a statement by you, signed under penalty of perjury, that the information in the notification is accurate and that you have the authority to enforce the copyrights that are claimed to be infringed; and (6) a physical or electronic signature of the copyright owner or a person authorized to act on the copyright owner’s behalf. Failure t
Clarksville Real Estate
The median home value in Clarksville, TN is $317,900. This is higher than the county median home value of $160,500. The national median home value is $219,700. The average price of homes sold in Clarksville, TN is $317,900. Approximately 46.36% of Clarksville homes are owned, compared to 40.7% rented, while 12.94% are vacant. Clarksville real estate listings include condos, townhomes, and single family homes for sale. Commercial properties are also available. If you see a property you’re interested in, contact a Clarksville real estate agent to arrange a tour today!
Clarksville, Tennessee has a population of 147,771. Clarksville is more family-centric than the surrounding county with 37.3% of the households containing married families with children. The county average for households married with children is 36.99%.
The median household income in Clarksville, Tennessee is $51,164. The median household income for the surrounding county is $53,737 compared to the national median of $57,652. The median age of people living in Clarksville is 29.4 years.
Clarksville Weather
The average high temperature in July is 89.2 degrees, with an average low temperature in January of 26.3 degrees. The average rainfall is approximately 51.4 inches per year, with 3.2 inches of snow per year.
