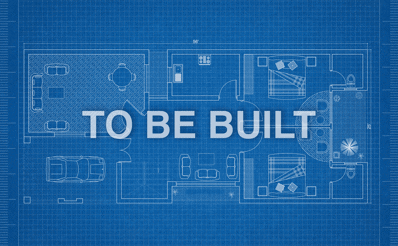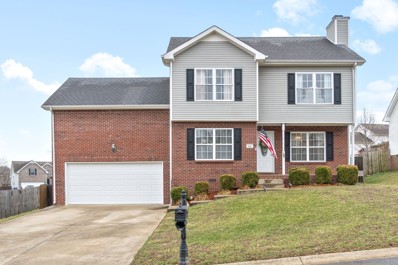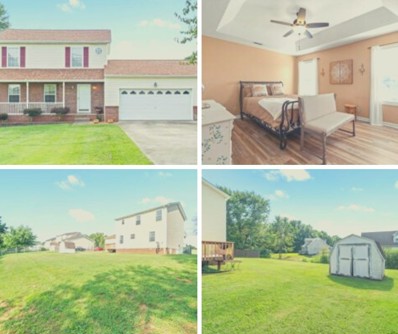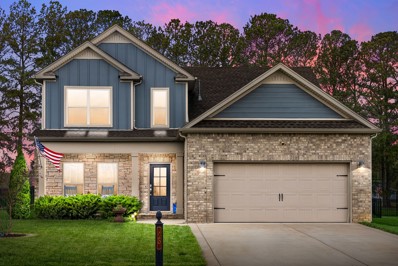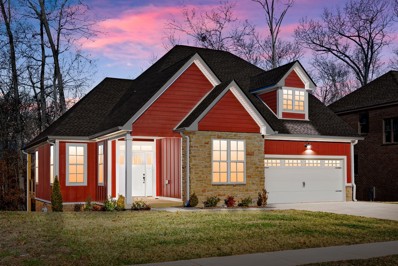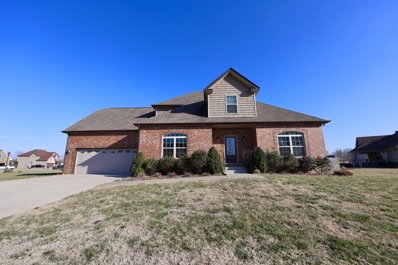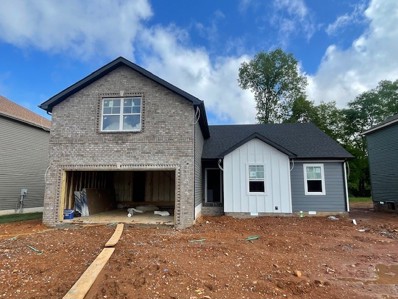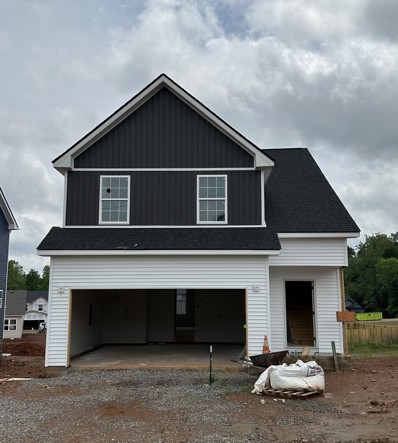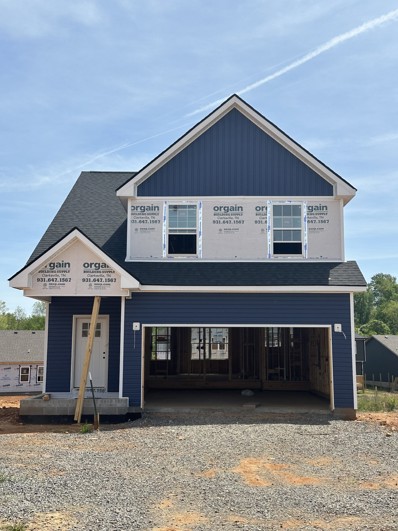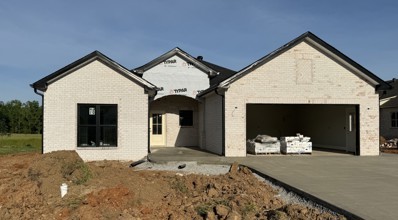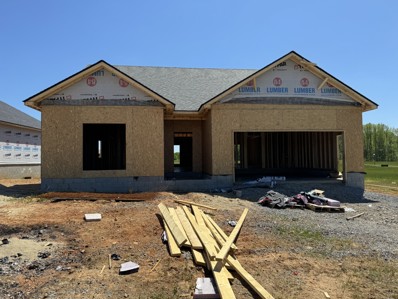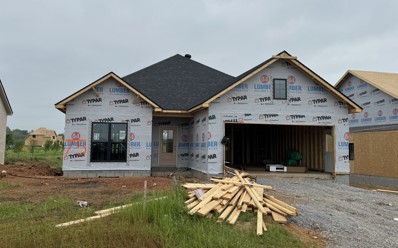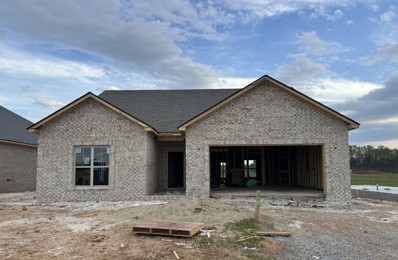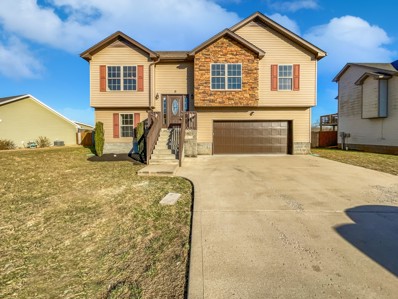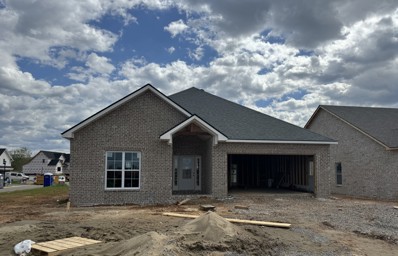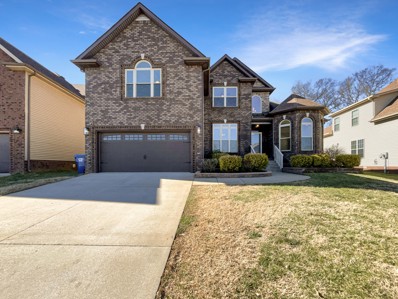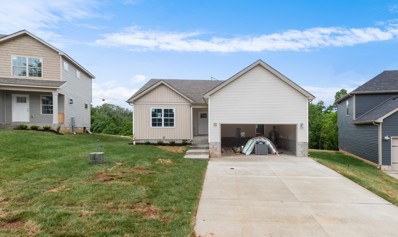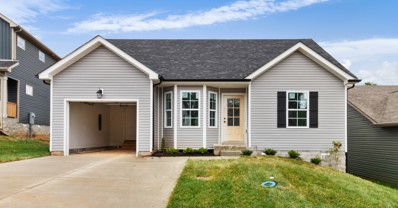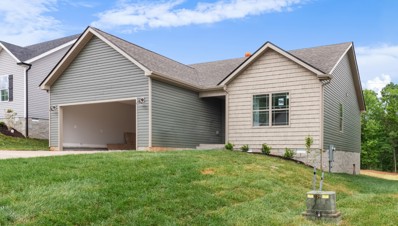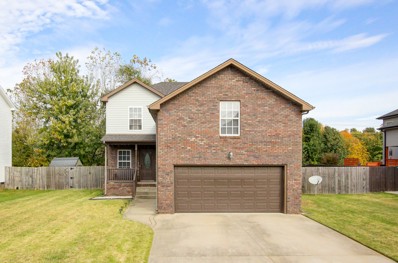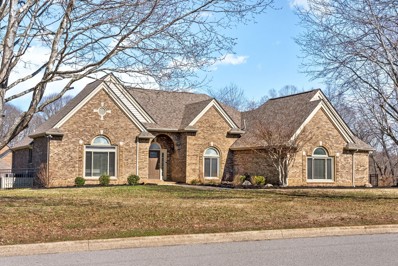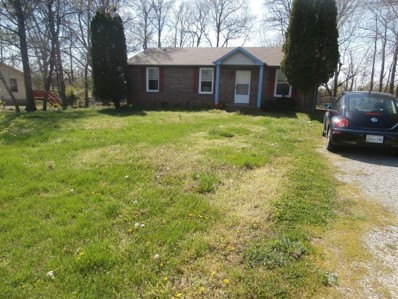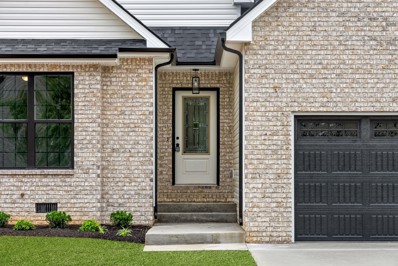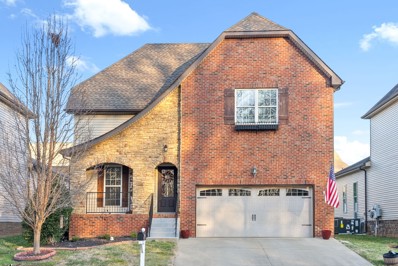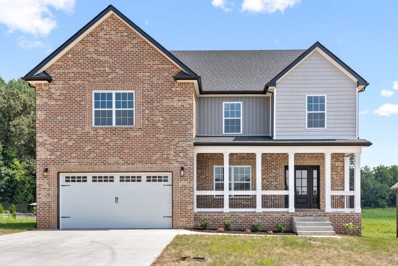Clarksville TN Homes for Sale
$609,000
62 Foxglove Ln Clarksville, TN 37043
- Type:
- Single Family
- Sq.Ft.:
- 2,650
- Status:
- Active
- Beds:
- 4
- Year built:
- 2024
- Baths:
- 3.00
- MLS#:
- 2617083
- Subdivision:
- Longview Ridge
ADDITIONAL INFORMATION
Brand New two-story Dogwood Floor plan. This stunning home boasts a three-car garage and features four bedrooms, along with a bonus room that offers versatile usage options. The property includes amenities such as built in appliances, double ovens, hood vent, a Butler's pantry and a convenient mudroom complete with a drop station. The living room showcases open ceilings with a fireplace, creating an inviting and airy space. The primary bedroom is located upstairs, providing privacy and tranquility. Don't miss the opportunity to own this exceptional property in Clarksville's newest and most anticipated subdivision. Photos provided are samples, selections and colors to be different then what is shown.
- Type:
- Single Family
- Sq.Ft.:
- 2,180
- Status:
- Active
- Beds:
- 3
- Lot size:
- 0.21 Acres
- Year built:
- 2007
- Baths:
- 3.00
- MLS#:
- 2617150
- Subdivision:
- Creekview Village
ADDITIONAL INFORMATION
This beautiful brick front home has everything that you're looking for! The 3 bedrooms and 2 full baths are all upstairs, stainless steel appliances .The main floor features an extra large great room with a lovely wood burning fireplace, a separate spacious family dining room and a half bath. The primary suite includes vaulted ceilings, a full bath with a stand alone shower, a whirlpool tub, double vanities and a walk-in closet. There is also a huge rec room over the garage! Not to mention, the spacious backyard has a full privacy fence so you can enjoy your yard. Community Park with Playground!
- Type:
- Single Family
- Sq.Ft.:
- 1,536
- Status:
- Active
- Beds:
- 3
- Lot size:
- 0.34 Acres
- Year built:
- 1995
- Baths:
- 3.00
- MLS#:
- 2617225
- Subdivision:
- Hazelwood
ADDITIONAL INFORMATION
This charming 2-story home boasts 3 bedrooms, all located on the upper level, providing privacy and comfort. With 2.5 bathrooms, there's ample convenience for the everyone. The spacious backyard offers a level expanse, perfect for outdoor activities and relaxation. Inside, the absence of carpet ensures easy maintenance and a modern feel. Recent upgrades include new LVP flooring on stairs, hallways, and bedrooms, while tile graces the other living spaces. The newer roof is a peace of mind. Situated across from Northeast High School, the home enjoys a prime location, offering proximity to shopping, restaurants, and quick access to I-24, making it a well-connected and delightful residence.
$439,900
760 Jersey Dr Clarksville, TN 37043
Open House:
Sunday, 4/28 1:00-3:00PM
- Type:
- Single Family
- Sq.Ft.:
- 2,157
- Status:
- Active
- Beds:
- 3
- Lot size:
- 0.25 Acres
- Year built:
- 2019
- Baths:
- 3.00
- MLS#:
- 2639208
- Subdivision:
- Hereford Farm
ADDITIONAL INFORMATION
This 3 bedroom, 2.5 bath two story craftsman style home is packed with style and character! From the gorgeous wood flooring to modern interior finishes, this elegant home will check off all your boxes! Open floor plan with light and bright kitchen with granite counters, white cabinets, beautiful backsplash, island and SS appliances. Primary suite located downstairs with wood flooring + en suite bath that has large tiled shower w/glass doors, double vanities w/granite and HUGE walk in closet! Upstairs are two spare bedrooms, laundry room and loft/bonus room that could easily be used as a 4th bedroom with custom built barn doors! Covered patio out back with wood ceiling and fan. Large, level fenced-in backyard with the "quietest" backyard neighbors and the most beautiful sunsets. AMAZING LOCATION in beautiful Sango neighborhood with walking trail, easy access to I-24, shopping, restaurants and Rotary Park! Home Warranty and Security System included!
- Type:
- Single Family
- Sq.Ft.:
- 2,320
- Status:
- Active
- Beds:
- 3
- Year built:
- 2022
- Baths:
- 3.00
- MLS#:
- 2618142
- Subdivision:
- Birnam Wood
ADDITIONAL INFORMATION
In the heart of Sango's Birnam Wood neighborhood lies your cozy haven! This delightful cottage features 3 bedrooms, 2.5 bathrooms, and 2,320 square feet of living space. Relax in the main-level primary bedroom and enjoy the convenience of a fully equipped laundry room with a sink. The open floor plan seamlessly connects the living room, complete with a fireplace, with the dining area and kitchen, perfect for entertaining. Outside, the wooded backyard offers a serene retreat, while the neighborhood backs up to Rotary Park, providing easy access to nature trails and scenic views.
- Type:
- Single Family
- Sq.Ft.:
- 2,600
- Status:
- Active
- Beds:
- 3
- Lot size:
- 0.53 Acres
- Year built:
- 2016
- Baths:
- 3.00
- MLS#:
- 2617342
- Subdivision:
- Bellshire
ADDITIONAL INFORMATION
Highly sought after Sango location in well established neighborhood. 5 mins or less to Publix and other shopping. 5 mins or less to exit 11. Huge fenced backyard with hot tub and covered patio. Actual 2 car garage. Storage room, full laundry room not just a closet, built in shelving galore. 3 bedrooms + a rec room. Massive master bedroom on main floor.
- Type:
- Single Family
- Sq.Ft.:
- 1,846
- Status:
- Active
- Beds:
- 3
- Year built:
- 2024
- Baths:
- 2.00
- MLS#:
- 2617299
- Subdivision:
- Anderson Place
ADDITIONAL INFORMATION
Experience the epitome of modern living in this newly constructed 3-bedroom, 2-full bath home. As you step through the welcoming entry foyer, you'll immediately appreciate the spaciousness and thoughtfully designed layout of this residence. The generously proportioned living room with fireplace provides an inviting space for relaxation and entertainment, while the separate dining room offers an ideal setting for shared meals and gatherings. Convenience meets practically with a dedicated laundry room that can be easily accessed from both the well-appointed kitchen and the garage, ensuring that daily chores are a breeze. The primary bedroom with sitting area boasts an exquisite walk-in closet, offering ample storage for your wardrobe and personal belongings. The primary bath features a sleek and modern shower design, enhancing the overall functionality and aesthetics of this private oasis. There is also a large bonus over the garage to enjoy.
$305,000
1432 Isaiah Dr Clarksville, TN 37042
- Type:
- Single Family
- Sq.Ft.:
- 1,600
- Status:
- Active
- Beds:
- 3
- Year built:
- 2024
- Baths:
- 3.00
- MLS#:
- 2617227
- Subdivision:
- Fletchers Bend
ADDITIONAL INFORMATION
CLOSE TO FORT CAMPBELL! This modern 2 story home is just minutes away from multiple Fort Campbell gates. This home offers an open concept main living area area with 18 ft ceilings in the living room! Dining nook has a custom feel with a board and batten feature wall. Upstairs offers a cat walk and split bedroom layout with a beautiful primary suite. Laundry is located upstairs. This home is nestled in a brand new development! Builder is offering 4% incentive towards closing costs or rate buy down with use of preferred lender.
$300,000
1436 Isaiah Dr Clarksville, TN 37042
- Type:
- Single Family
- Sq.Ft.:
- 1,525
- Status:
- Active
- Beds:
- 3
- Year built:
- 2024
- Baths:
- 3.00
- MLS#:
- 2617238
- Subdivision:
- Fletchers Bend
ADDITIONAL INFORMATION
CLOSE TO FORT CAMPBELL! This modern 2 story home is just minutes away from multiple gates to Fort Campbell. The open concept main level offers a spacious living area with an eat-in kitchen. 9 ft ceilings on the main level and a pet nook perfect for your furry friends! The second story offers a split bedroom floorplan with a primary suite. This home is nestled in a brand new development! Builder is offering 4% incentive towards closing costs or rate buy down contingent upon use of preferred lender.
- Type:
- Single Family
- Sq.Ft.:
- 1,872
- Status:
- Active
- Beds:
- 3
- Year built:
- 2024
- Baths:
- 3.00
- MLS#:
- 2616974
- Subdivision:
- Longview Ridge
ADDITIONAL INFORMATION
Dual owner's suites-WOW! Dress me up and call me HOME! This is a modern plan with lots of elegant features to include luxury vinyl plank, tile flooring in the bathrooms, wood shelving in the closets and the pantry, and more! Energy efficient features included Low-E Windows, energy star appliances, LED lighting, conservation standard toilets, and more! The buyer may pick from the builder's selections and make this their own cherished home! This subdivision is in a great location for commuting to Nashville near Interstate 24-exit 11.
- Type:
- Single Family
- Sq.Ft.:
- 1,650
- Status:
- Active
- Beds:
- 3
- Year built:
- 2024
- Baths:
- 2.00
- MLS#:
- 2616983
- Subdivision:
- Longview Ridge
ADDITIONAL INFORMATION
Beautiful Longview Ridge Subdivision is located near Interstate 24, exit 11. It is a great area for commuting to Nashville or Fort Campbell! Get one of these homes while you can because they won't last long! Both the front porch and the patio is covered for a year round enjoyment! This home will be all brick with wonderful accents. The interior will feature luxury vinyl plank, tile in the wet areas, lots of cabinets, wood shelving in the closets and pantry, high ceilings, crown molding, and much more! If you act soon, you will be able to pick from the builder's selections to make it your perfect home!
- Type:
- Single Family
- Sq.Ft.:
- 1,650
- Status:
- Active
- Beds:
- 3
- Year built:
- 2024
- Baths:
- 2.00
- MLS#:
- 2616981
- Subdivision:
- Longview Ridge
ADDITIONAL INFORMATION
Beautiful Longview Ridge Subdivision is located near Interstate 24, exit 11. It is a great area for commuting to Nashville or Fort Campbell! Get one of these homes while you can because they won't last long! Both the front porch and the patio is covered for a year round enjoyment! This home will be all brick with wonderful accents. The interior will feature luxury vinyl plank, tile in the wet areas, lots of cabinets, wood shelving in the closets and pantry, high ceilings, crown molding, and much more! If you act soon, you will be able to pick from the builder's selections to make it your perfect home!
- Type:
- Single Family
- Sq.Ft.:
- 1,650
- Status:
- Active
- Beds:
- 3
- Year built:
- 2024
- Baths:
- 2.00
- MLS#:
- 2616980
- Subdivision:
- Longview Ridge
ADDITIONAL INFORMATION
Beautiful Longview Ridge Subdivision is located near Interstate 24, exit 11. It is a great area for commuting to Nashville or Fort Campbell! Get one of these homes while you can because they won't last long! Both the front porch and the patio is covered for a year round enjoyment! This home will be all brick with wonderful accents. The interior will feature luxury vinyl plank, tile in the wet areas, lots of cabinets, wood shelving in the closets and pantry, high ceilings, crown molding, and much more! If you act soon, you will be able to pick from the builder's selections to make it your perfect home!
- Type:
- Single Family
- Sq.Ft.:
- 1,868
- Status:
- Active
- Beds:
- 3
- Lot size:
- 0.21 Acres
- Year built:
- 2014
- Baths:
- 3.00
- MLS#:
- 2616956
- Subdivision:
- Liberty Park
ADDITIONAL INFORMATION
The epitome of modern living with this captivating 3-bedroom, 3-bathroom split foyer plan residence. As you enter, be greeted by the grandeur of vaulted ceilings that accentuate the spaciousness of the home. The luxurious master suite beckons with dual vanities, a separate shower, and refined finishes, offering a serene retreat. The kitchen boasts stainless steel appliances w/granite countertops, blending style with functionality seamlessly. Hardwood floors add warmth and elegance throughout. Step outside onto the covered deck, where you can unwind and entertain while enjoying the privacy of the fenced backyard. This home is a sanctuary where every detail has been crafted to elevate your lifestyle.
- Type:
- Single Family
- Sq.Ft.:
- 1,650
- Status:
- Active
- Beds:
- 3
- Year built:
- 2024
- Baths:
- 2.00
- MLS#:
- 2616979
- Subdivision:
- Longview Ridge
ADDITIONAL INFORMATION
Beautiful Longview Ridge Subdivision is located near Interstate 24, exit 11. It is a great area for commuting to Nashville or Fort Campbell! Get one of these homes while you can because they won't last long! Both the front porch and the deck is covered for a year round enjoyment! This home will be all brick with wonderful accents. The interior will feature luxury vinyl plank, tile in the wet areas, lots of cabinets, wood shelving in the closets and pantry, high ceilings, crown molding, and much more! If you act soon, you will be able to pick from the builder's selections to make it your perfect home!
- Type:
- Single Family
- Sq.Ft.:
- 2,711
- Status:
- Active
- Beds:
- 4
- Lot size:
- 0.24 Acres
- Year built:
- 2013
- Baths:
- 4.00
- MLS#:
- 2616913
- Subdivision:
- Crosswinds
ADDITIONAL INFORMATION
Welcome to this charming home with a desirable fireplace that creates a cozy ambiance for those cold winter nights. The natural color palette throughout brings a sense of tranquility and harmony to the space. The kitchen boasts a nice backsplash, adding a touch of style and sophistication. This property offers plenty of rooms for flexible living space, allowing you to customize it to suit your needs and preferences. The primary bathroom is a luxurious retreat with a separate tub and shower, perfect for unwinding after a long day. Double sinks provide convenience for the busy mornings, while good under sink storage ensures a clutter-free environment. The fenced-in backyard offers privacy and security, while the covered sitting area allows you to enjoy the outdoors all year round. With fresh interior paint, this home is move-in ready and waiting for you. Don't miss out on the opportunity to make this house your dream home. This home has been virtually staged to illustrate its potential.
- Type:
- Single Family
- Sq.Ft.:
- 1,176
- Status:
- Active
- Beds:
- 3
- Lot size:
- 0.25 Acres
- Year built:
- 2024
- Baths:
- 2.00
- MLS#:
- 2616804
- Subdivision:
- Fletchers Bend
ADDITIONAL INFORMATION
Seller offering $15,000 towards buyer's concessions--any way you want it! (Closing costs, fridge, fence, etc.) Just what you've been looking for!! BRAND NEW Millie Floor Plan, 3 bed, 2 bath ranch home with a great layout and 2 car garage. These won't last long *Sample Photos Only!
- Type:
- Single Family
- Sq.Ft.:
- 1,176
- Status:
- Active
- Beds:
- 3
- Lot size:
- 0.25 Acres
- Year built:
- 2024
- Baths:
- 2.00
- MLS#:
- 2616797
- Subdivision:
- Fletchers Bend
ADDITIONAL INFORMATION
Seller offering $15,000 towards buyer's concessions--any way you want it! (Closing costs, fridge, fence, etc.) Just what you've been looking for!! BRAND NEW, 3 bed, 2 bath ranch home with a great layout, and a 1 car garage. These won't last long!!
- Type:
- Single Family
- Sq.Ft.:
- 1,176
- Status:
- Active
- Beds:
- 3
- Lot size:
- 0.25 Acres
- Year built:
- 2024
- Baths:
- 2.00
- MLS#:
- 2616791
- Subdivision:
- Fletchers Bend
ADDITIONAL INFORMATION
Seller offering $15,000 towards buyer's concessions--any way you want it! (Closing costs, fridge, fence, etc.) Just what you've been looking for!! BRAND NEW Millie Floor Plan, 3 bed, 2 bath ranch home with a great layout and 2 car garage. These won't last long *Sample Photo Only!
$334,500
1321 Allmon Dr Clarksville, TN 37042
- Type:
- Single Family
- Sq.Ft.:
- 2,020
- Status:
- Active
- Beds:
- 3
- Lot size:
- 0.58 Acres
- Year built:
- 2013
- Baths:
- 3.00
- MLS#:
- 2616744
- Subdivision:
- Franklin Meadows
ADDITIONAL INFORMATION
Stunning and beautifully maintained 3 BD, 2.5 BA home offers everything for a turn key buyer move in. Located in desirable Franklin Meadows Subdivision, this home is eligible for 1% buyer incentives with preferred lender. Located just minutes to Ft. Campbell, shopping, restaurants and more! Newer paint throughout this open concept home. Large kitchen offers stainless steel appliances, granite counters and plenty of cabinet space. Huge bonus room over the garage for extra entertainment / living area with plenty of storage throughout. Spacious master suite comes with double vanities, large jet tub and shower. Huge fenced in backyard with generous size deck is great for entertaining and offers tons of privacy.
- Type:
- Single Family
- Sq.Ft.:
- 2,374
- Status:
- Active
- Beds:
- 3
- Lot size:
- 0.94 Acres
- Year built:
- 1992
- Baths:
- 2.00
- MLS#:
- 2646724
- Subdivision:
- Rudolphtown Replat
ADDITIONAL INFORMATION
Welcome to your all brick one level home that features granite LVP as well as a 3-car garage located on a corner lot in the Rudolphtown subdivision. This backyard is completely fenced in and features almost a whole acre for your family to enjoy. Whether it's from the extended deck or the large kitchen, your family will be able to celebrate and host for any occasion!
$218,000
579 Caskey Dr Clarksville, TN 37042
- Type:
- Single Family
- Sq.Ft.:
- 1,016
- Status:
- Active
- Beds:
- 3
- Lot size:
- 0.35 Acres
- Year built:
- 1989
- Baths:
- 2.00
- MLS#:
- 2637847
- Subdivision:
- Belle Forest
ADDITIONAL INFORMATION
Adorable 3 bedroom, 1.5 bathroom home located near Fort Campbell's Gate 10. Kitchen is equipped with stove, refrigerator and dishwasher. Must see!
$378,000
303 Carla Ct Clarksville, TN 37043
- Type:
- Single Family
- Sq.Ft.:
- 1,753
- Status:
- Active
- Beds:
- 3
- Lot size:
- 1.43 Acres
- Year built:
- 2024
- Baths:
- 2.00
- MLS#:
- 2622397
- Subdivision:
- Bellamy Court
ADDITIONAL INFORMATION
PRICED UNDER RECENT APPRAISAL! This Beautiful 3 Bedroom Home + Bonus Room on 1.43 acre lot is in a PRIME LOCATION! Huge Kitchen, Master Suite w/ walk in closet, fireplace, tile shower, and Lots of Modern Elegance!
- Type:
- Single Family
- Sq.Ft.:
- 2,505
- Status:
- Active
- Beds:
- 3
- Lot size:
- 0.11 Acres
- Year built:
- 2012
- Baths:
- 3.00
- MLS#:
- 2617412
- Subdivision:
- Wilson Green
ADDITIONAL INFORMATION
Experience luxury living in this 3-bed, 3-full bath home with an expansive bonus room offering endless possibilities. The open floor plan seamlessly integrates style and functionality. Skylight in the living room allows for a lovely glow of natural light. Granite counters adorn the kitchen counters, with an abundance of counter space, and pantry. Washer and Dryer convey! Privacy awaits in the fenced backyard with a covered patio and shade trees. Enjoy the perks of the Wilson Green lifestyle! Lawncare and trash are provided so check those items off of your to-do list! The community clubhouse offers a pool, playground, and fitness center, ensuring endless entertainment. Your perfect home awaits in this blend of comfort and convenience.
- Type:
- Single Family
- Sq.Ft.:
- 3,120
- Status:
- Active
- Beds:
- 4
- Lot size:
- 0.24 Acres
- Year built:
- 2024
- Baths:
- 4.00
- MLS#:
- 2617115
- Subdivision:
- Farmington
ADDITIONAL INFORMATION
Model photos attached! The home is your canvas: you still have the chance to make it uniquely yours. From choosing the color paint to selecting the flooring and fixtures, all as an opportunity to reflect your personal style. Imagine walking into a home that truly embodies your vision and lifestyle. Only a 5-minute drive to I-24 but nestled deep into the neighborhood: you get the best of the convenience to the interstate without having to hear a single car driving by. Give us a call today to see what selections you can still make!
Andrea D. Conner, License 344441, Xome Inc., License 262361, AndreaD.Conner@xome.com, 844-400-XOME (9663), 751 Highway 121 Bypass, Suite 100, Lewisville, Texas 75067


Listings courtesy of RealTracs MLS as distributed by MLS GRID, based on information submitted to the MLS GRID as of {{last updated}}.. All data is obtained from various sources and may not have been verified by broker or MLS GRID. Supplied Open House Information is subject to change without notice. All information should be independently reviewed and verified for accuracy. Properties may or may not be listed by the office/agent presenting the information. The Digital Millennium Copyright Act of 1998, 17 U.S.C. § 512 (the “DMCA”) provides recourse for copyright owners who believe that material appearing on the Internet infringes their rights under U.S. copyright law. If you believe in good faith that any content or material made available in connection with our website or services infringes your copyright, you (or your agent) may send us a notice requesting that the content or material be removed, or access to it blocked. Notices must be sent in writing by email to DMCAnotice@MLSGrid.com. The DMCA requires that your notice of alleged copyright infringement include the following information: (1) description of the copyrighted work that is the subject of claimed infringement; (2) description of the alleged infringing content and information sufficient to permit us to locate the content; (3) contact information for you, including your address, telephone number and email address; (4) a statement by you that you have a good faith belief that the content in the manner complained of is not authorized by the copyright owner, or its agent, or by the operation of any law; (5) a statement by you, signed under penalty of perjury, that the information in the notification is accurate and that you have the authority to enforce the copyrights that are claimed to be infringed; and (6) a physical or electronic signature of the copyright owner or a person authorized to act on the copyright owner’s behalf. Failure t
Clarksville Real Estate
The median home value in Clarksville, TN is $317,900. This is higher than the county median home value of $160,500. The national median home value is $219,700. The average price of homes sold in Clarksville, TN is $317,900. Approximately 46.36% of Clarksville homes are owned, compared to 40.7% rented, while 12.94% are vacant. Clarksville real estate listings include condos, townhomes, and single family homes for sale. Commercial properties are also available. If you see a property you’re interested in, contact a Clarksville real estate agent to arrange a tour today!
Clarksville, Tennessee has a population of 147,771. Clarksville is more family-centric than the surrounding county with 37.3% of the households containing married families with children. The county average for households married with children is 36.99%.
The median household income in Clarksville, Tennessee is $51,164. The median household income for the surrounding county is $53,737 compared to the national median of $57,652. The median age of people living in Clarksville is 29.4 years.
Clarksville Weather
The average high temperature in July is 89.2 degrees, with an average low temperature in January of 26.3 degrees. The average rainfall is approximately 51.4 inches per year, with 3.2 inches of snow per year.
