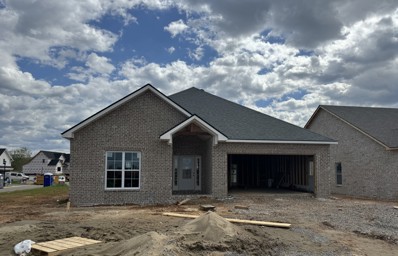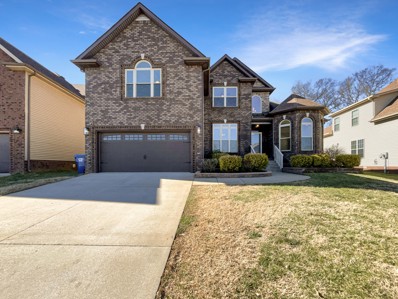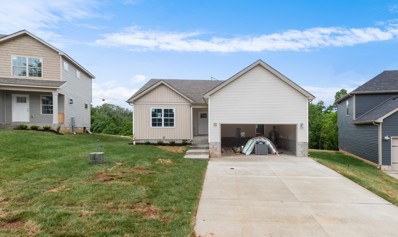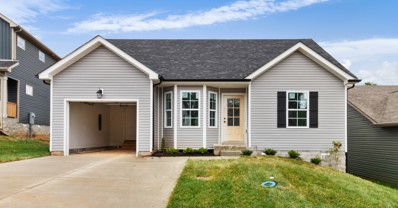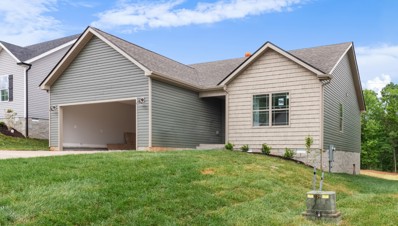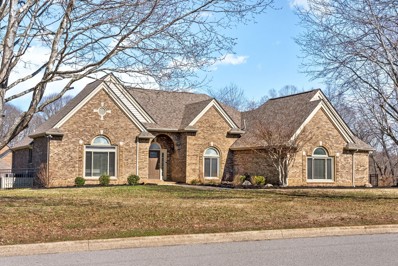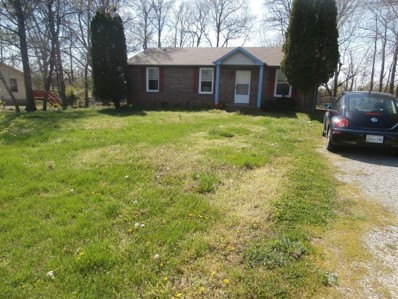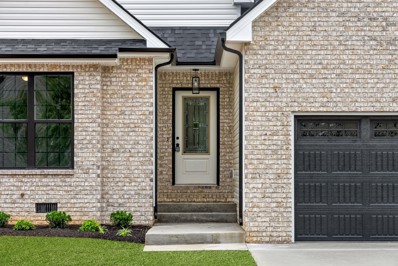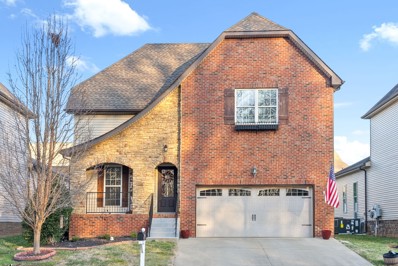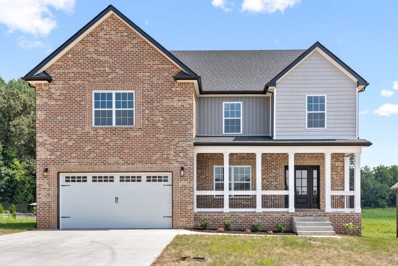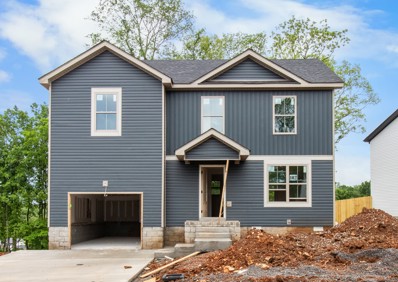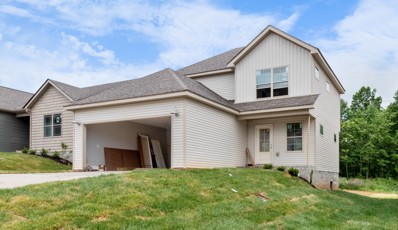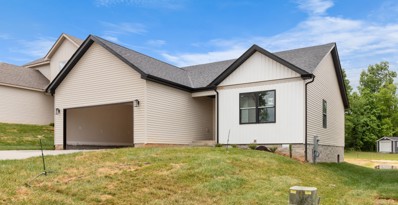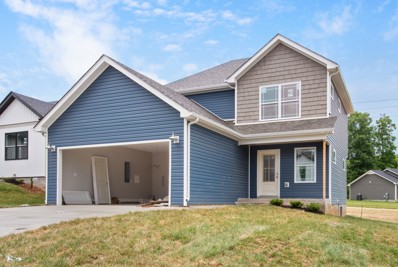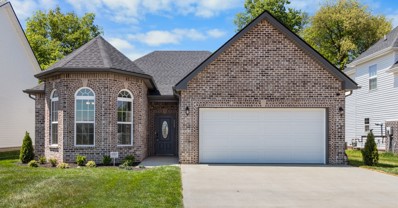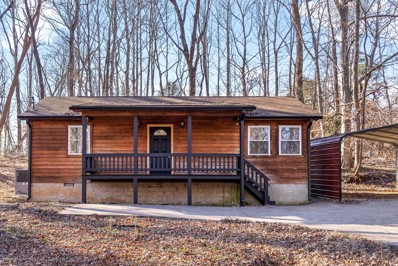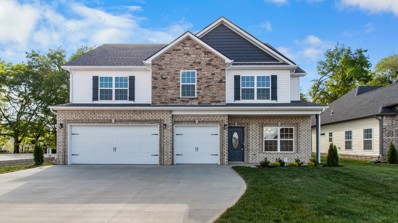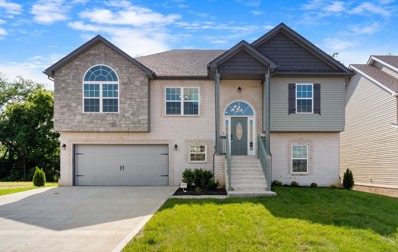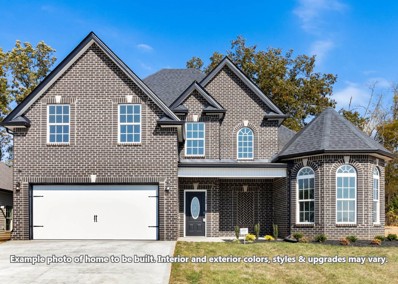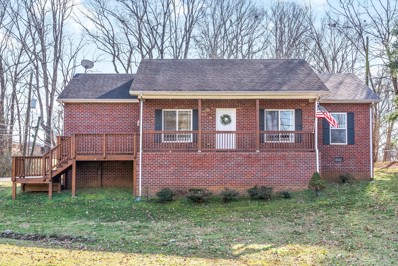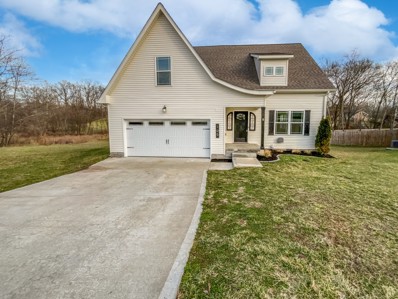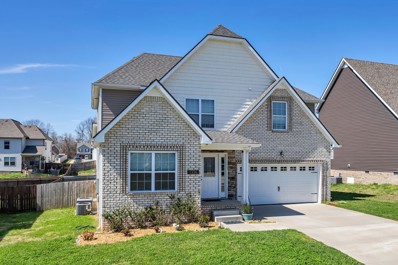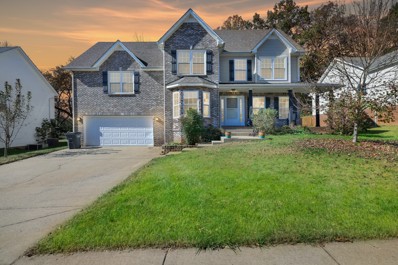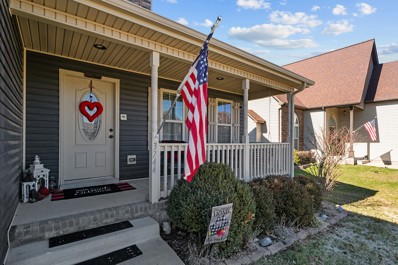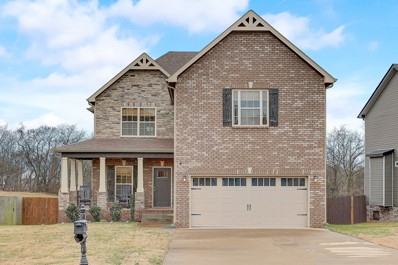Clarksville TN Homes for Sale
- Type:
- Single Family
- Sq.Ft.:
- 1,650
- Status:
- Active
- Beds:
- 3
- Year built:
- 2024
- Baths:
- 2.00
- MLS#:
- 2616979
- Subdivision:
- Longview Ridge
ADDITIONAL INFORMATION
Beautiful Longview Ridge Subdivision is located near Interstate 24, exit 11. It is a great area for commuting to Nashville or Fort Campbell! Get one of these homes while you can because they won't last long! Both the front porch and the deck is covered for a year round enjoyment! This home will be all brick with wonderful accents. The interior will feature luxury vinyl plank, tile in the wet areas, lots of cabinets, wood shelving in the closets and pantry, high ceilings, crown molding, and much more! If you act soon, you will be able to pick from the builder's selections to make it your perfect home!
- Type:
- Single Family
- Sq.Ft.:
- 2,711
- Status:
- Active
- Beds:
- 4
- Lot size:
- 0.24 Acres
- Year built:
- 2013
- Baths:
- 4.00
- MLS#:
- 2616913
- Subdivision:
- Crosswinds
ADDITIONAL INFORMATION
Welcome to this charming home with a desirable fireplace that creates a cozy ambiance for those cold winter nights. The natural color palette throughout brings a sense of tranquility and harmony to the space. The kitchen boasts a nice backsplash, adding a touch of style and sophistication. This property offers plenty of rooms for flexible living space, allowing you to customize it to suit your needs and preferences. The primary bathroom is a luxurious retreat with a separate tub and shower, perfect for unwinding after a long day. Double sinks provide convenience for the busy mornings, while good under sink storage ensures a clutter-free environment. The fenced-in backyard offers privacy and security, while the covered sitting area allows you to enjoy the outdoors all year round. With fresh interior paint, this home is move-in ready and waiting for you. Don't miss out on the opportunity to make this house your dream home. This home has been virtually staged to illustrate its potential.
- Type:
- Single Family
- Sq.Ft.:
- 1,176
- Status:
- Active
- Beds:
- 3
- Lot size:
- 0.25 Acres
- Year built:
- 2024
- Baths:
- 2.00
- MLS#:
- 2616804
- Subdivision:
- Fletchers Bend
ADDITIONAL INFORMATION
Seller offering $15,000 towards buyer's concessions--any way you want it! (Closing costs, fridge, fence, etc.) Just what you've been looking for!! BRAND NEW Millie Floor Plan, 3 bed, 2 bath ranch home with a great layout and 2 car garage. These won't last long *Sample Photos Only!
- Type:
- Single Family
- Sq.Ft.:
- 1,176
- Status:
- Active
- Beds:
- 3
- Lot size:
- 0.25 Acres
- Year built:
- 2024
- Baths:
- 2.00
- MLS#:
- 2616797
- Subdivision:
- Fletchers Bend
ADDITIONAL INFORMATION
Seller offering $15,000 towards buyer's concessions--any way you want it! (Closing costs, fridge, fence, etc.) Just what you've been looking for!! BRAND NEW, 3 bed, 2 bath ranch home with a great layout, and a 1 car garage. These won't last long!!
- Type:
- Single Family
- Sq.Ft.:
- 1,176
- Status:
- Active
- Beds:
- 3
- Lot size:
- 0.25 Acres
- Year built:
- 2024
- Baths:
- 2.00
- MLS#:
- 2616791
- Subdivision:
- Fletchers Bend
ADDITIONAL INFORMATION
Seller offering $15,000 towards buyer's concessions--any way you want it! (Closing costs, fridge, fence, etc.) Just what you've been looking for!! BRAND NEW Millie Floor Plan, 3 bed, 2 bath ranch home with a great layout and 2 car garage. These won't last long *Sample Photo Only!
- Type:
- Single Family
- Sq.Ft.:
- 2,374
- Status:
- Active
- Beds:
- 3
- Lot size:
- 0.94 Acres
- Year built:
- 1992
- Baths:
- 2.00
- MLS#:
- 2646724
- Subdivision:
- Rudolphtown Replat
ADDITIONAL INFORMATION
Welcome to your all brick one level home that features granite LVP as well as a 3-car garage located on a corner lot in the Rudolphtown subdivision. This backyard is completely fenced in and features almost a whole acre for your family to enjoy. Whether it's from the extended deck or the large kitchen, your family will be able to celebrate and host for any occasion!
$218,000
579 Caskey Dr Clarksville, TN 37042
- Type:
- Single Family
- Sq.Ft.:
- 1,016
- Status:
- Active
- Beds:
- 3
- Lot size:
- 0.35 Acres
- Year built:
- 1989
- Baths:
- 2.00
- MLS#:
- 2637847
- Subdivision:
- Belle Forest
ADDITIONAL INFORMATION
Adorable 3 bedroom, 1.5 bathroom home located near Fort Campbell's Gate 10. Kitchen is equipped with stove, refrigerator and dishwasher. Must see!
$378,000
303 Carla Ct Clarksville, TN 37043
- Type:
- Single Family
- Sq.Ft.:
- 1,753
- Status:
- Active
- Beds:
- 3
- Lot size:
- 1.43 Acres
- Year built:
- 2024
- Baths:
- 2.00
- MLS#:
- 2622397
- Subdivision:
- Bellamy Court
ADDITIONAL INFORMATION
PRICED UNDER RECENT APPRAISAL! This Beautiful 3 Bedroom Home + Bonus Room on 1.43 acre lot is in a PRIME LOCATION! Huge Kitchen, Master Suite w/ walk in closet, fireplace, tile shower, and Lots of Modern Elegance!
- Type:
- Single Family
- Sq.Ft.:
- 2,505
- Status:
- Active
- Beds:
- 3
- Lot size:
- 0.11 Acres
- Year built:
- 2012
- Baths:
- 3.00
- MLS#:
- 2617412
- Subdivision:
- Wilson Green
ADDITIONAL INFORMATION
Experience luxury living in this 3-bed, 3-full bath home with an expansive bonus room offering endless possibilities. The open floor plan seamlessly integrates style and functionality. Skylight in the living room allows for a lovely glow of natural light. Granite counters adorn the kitchen counters, with an abundance of counter space, and pantry. Washer and Dryer convey! Privacy awaits in the fenced backyard with a covered patio and shade trees. Enjoy the perks of the Wilson Green lifestyle! Lawncare and trash are provided so check those items off of your to-do list! The community clubhouse offers a pool, playground, and fitness center, ensuring endless entertainment. Your perfect home awaits in this blend of comfort and convenience.
- Type:
- Single Family
- Sq.Ft.:
- 3,120
- Status:
- Active
- Beds:
- 4
- Lot size:
- 0.24 Acres
- Year built:
- 2024
- Baths:
- 4.00
- MLS#:
- 2617115
- Subdivision:
- Farmington
ADDITIONAL INFORMATION
Model photos attached! The home is your canvas: you still have the chance to make it uniquely yours. From choosing the color paint to selecting the flooring and fixtures, all as an opportunity to reflect your personal style. Imagine walking into a home that truly embodies your vision and lifestyle. Only a 5-minute drive to I-24 but nestled deep into the neighborhood: you get the best of the convenience to the interstate without having to hear a single car driving by. Give us a call today to see what selections you can still make!
- Type:
- Single Family
- Sq.Ft.:
- 1,521
- Status:
- Active
- Beds:
- 4
- Year built:
- 2024
- Baths:
- 3.00
- MLS#:
- 2616416
- Subdivision:
- Fletchers Bend
ADDITIONAL INFORMATION
Seller offering $15,000 towards buyer's concessions--any way you want it! (Closing costs, fridge, fence, etc.) GREAT LOCATION! Check out this Amazing Home- featuring 4 bedrooms, 2.5 baths that offers laminate floors, granite counter tops, with an open concept layout, 1 car garage parking and much more.
- Type:
- Single Family
- Sq.Ft.:
- 1,439
- Status:
- Active
- Beds:
- 3
- Year built:
- 2024
- Baths:
- 3.00
- MLS#:
- 2616788
- Subdivision:
- Fletchers Bend
ADDITIONAL INFORMATION
Seller offering $15,000 towards buyer's concessions--any way you want it! (Closing costs, fridge, fence, etc.) BRAND NEW!! This Cannondale Floor plan has so much to offer- featuring 3 bedrooms, 2 full baths, open concept on the main level, all bedrooms upstairs with a master suite, 2 car garage, and other features too good to pass up! This won't last long **Sample Photo Only! This home will not have a fireplace**
- Type:
- Single Family
- Sq.Ft.:
- 1,176
- Status:
- Active
- Beds:
- 3
- Lot size:
- 0.25 Acres
- Year built:
- 2024
- Baths:
- 2.00
- MLS#:
- 2616763
- Subdivision:
- Fletchers Bend
ADDITIONAL INFORMATION
Seller offering $15,000 towards buyer's concessions--any way you want it! (Closing costs, fridge, fence, etc.) Just what you've been looking for!! BRAND NEW Millie Floor Plan, 3 bed, 2 bath ranch home with a great layout and 2 car garage. These won't last long *Sample Photo Only!
- Type:
- Single Family
- Sq.Ft.:
- 1,439
- Status:
- Active
- Beds:
- 3
- Year built:
- 2024
- Baths:
- 3.00
- MLS#:
- 2616751
- Subdivision:
- Fletchers Bend
ADDITIONAL INFORMATION
Seller offering $15,000 towards buyer's concessions--any way you want it! (Closing costs, fridge, fence, etc.) BRAND NEW!! This Cannondale Floor plan has so much to offer- featuring 3 bedrooms, 2 full baths, open concept on the main level, all bedrooms upstairs with a master suite, 2 car garage, and other features too good to pass up! This won't last long **Sample Photos only- This home will not have a fireplace**
- Type:
- Single Family
- Sq.Ft.:
- 1,605
- Status:
- Active
- Beds:
- 3
- Year built:
- 2023
- Baths:
- 2.00
- MLS#:
- 2616566
- Subdivision:
- Summerfield
ADDITIONAL INFORMATION
The gorgeous new Emerald ranch floorplan is here! This beautiful 3 bedroom, 2 bath home offers an open and inviting living and dining area. The eat in kitchen with large island features granite counters, ample cabinet space and a pantry. The fireplace in the great room is sure to keep you cozy and warm, and the spacious bedrooms can all be found on the first floor. The primary bedroom has a trey ceiling and plenty windows for natural light to come in, as well as a large closet. The primary bathroom features a double sink, and custom floor to ceiling tile shower. This beauty also also has a laundry room and covered back deck! *This new build is now complete and ready for fast move-in, pictures are up to date and represent the actual house**
$228,000
1810 Mimi Rd Clarksville, TN 37040
- Type:
- Single Family
- Sq.Ft.:
- 912
- Status:
- Active
- Beds:
- 2
- Lot size:
- 0.44 Acres
- Year built:
- 1994
- Baths:
- 1.00
- MLS#:
- 2616664
ADDITIONAL INFORMATION
Renovated 2 bedroom 1 bath home tucked away in Clarksville! All new kitchen appliances, a fresh coat of paint throughout, waterproof LVP flooring installed PLUS all new windows. Be sure to check out our video tour link as well!
$457,900
284 Kildeer Dr Clarksville, TN 37040
- Type:
- Single Family
- Sq.Ft.:
- 2,680
- Status:
- Active
- Beds:
- 4
- Year built:
- 2024
- Baths:
- 3.00
- MLS#:
- 2616628
- Subdivision:
- Summerfield
ADDITIONAL INFORMATION
As with all Singletary homes, UPGRADES include custom tiled shower, Smart Home technology, ceiling fans, crown molding and kitchen backsplash and one year builder's warranty is included. The fabulous Brentwood plan features a stunning 2-story great room warmed by a fire place. The formal dining room is set apart from the rest of the living space for a bit more privacy and ambiance. The kitchen is the home cook's dream with double ovens, generous pantry and large kitchen island. The Owner's Suite features a tray ceiling and two walk in closets as well as an en suite bath featuring a custom tiled shower, double vanities, a linen closet and a Whirlpool soaking tub. The covered patio includes a ceiling fan. This home includes a 3-car garage.
$429,900
276 Kildeer Dr Clarksville, TN 37040
- Type:
- Single Family
- Sq.Ft.:
- 2,596
- Status:
- Active
- Beds:
- 5
- Year built:
- 2024
- Baths:
- 3.00
- MLS#:
- 2616626
- Subdivision:
- Summerfield
ADDITIONAL INFORMATION
As with all Singletary homes, UPGRADES include Smart Home Technology, ceiling fans, custom tiled shower and crown molding and includes a one year builder's warranty. Welcome to the Avery floorplan! This is a split level plan offering an abundance of living space. The upper level features a great room with fireplace, breakfast nook, a formal dining room, the owner's suite and laundry room. Owner's suite features a tray ceiling and owner's bathroom with a tiled shower, walk in closet, and dual vanities. The kitchen includes an island, stainless steel appliances, tile backsplash, granite countertops and a pantry! The covered back deck includes a ceiling fan. The lower level includes 2 more bedrooms, a spacious family room, laundry room, additional storage and yet another patio off the family room.
$454,900
289 Kildeer Dr Clarksville, TN 37040
- Type:
- Single Family
- Sq.Ft.:
- 2,707
- Status:
- Active
- Beds:
- 4
- Year built:
- 2024
- Baths:
- 3.00
- MLS#:
- 2616625
- Subdivision:
- Summerfield
ADDITIONAL INFORMATION
As with all Singletary homes, UPGRADES include Smart Home Technology, ceiling fans, custom tiled shower and crown molding and includes a one year builder's warranty. Welcome to the Bellemeade floorplan! The main level features a grand 2-story great room with fireplace, a formal dining room, the owner's suite and laundry room. Owner's suite features a tray ceiling and owner's bathroom with a tiled shower, 2 walk in closets, and dual vanities. The secondary bedroom on this level makes a cozy office. The open kitchen includes an island, stainless steel appliances, tile backsplash, granite countertops and a pantry! The covered back patio includes a ceiling fan. The second level includes 2 bedrooms and a bonus room.
- Type:
- Single Family
- Sq.Ft.:
- 1,255
- Status:
- Active
- Beds:
- 3
- Lot size:
- 0.73 Acres
- Year built:
- 2007
- Baths:
- 2.00
- MLS#:
- 2616543
- Subdivision:
- Belmont
ADDITIONAL INFORMATION
Enjoy the convenience of single-level living in this meticulously cared for ALL-brick ranch. The open floor plan makes entertaining a breeze, & the 10' ceilings make the home feel spacious, yet COZY. Love living in town, but also love privacy? This awesome home sits well off the road on 3/4 ACRES. Enjoy a cup of coffee on the covered front porch or watch birds visit the feeder in the tree-lined backyard. NEW exterior lights & large parking area behind home add to the desirability. Newer windows, flooring, & appliances. Schedule a private showing today.
$329,000
105 Canyon Dr Clarksville, TN 37042
- Type:
- Single Family
- Sq.Ft.:
- 1,965
- Status:
- Active
- Beds:
- 4
- Lot size:
- 0.84 Acres
- Year built:
- 2021
- Baths:
- 3.00
- MLS#:
- 2616553
- Subdivision:
- Montgomery Estates
ADDITIONAL INFORMATION
Experience modern elegance in this newer 4-bedroom, 2.5-bathroom haven with hardwood flooring in all the right places, setting the stage for a sophisticated living environment. The pristine white kitchen, adorned with quartz countertops and a stainless steel appliance package, is a culinary delight. Vaulted ceilings enhance the spaciousness, while the inviting fireplace adds a touch of warmth to the living space. Step outside onto the covered rear deck, a perfect retreat overlooking the expansive, well-appointed lot. This residence seamlessly combines style and comfort, providing the perfect backdrop for a contemporary lifestyle. Welcome home to the epitome of modern living!
$370,000
1336 Harmon Ln Clarksville, TN 37042
- Type:
- Single Family
- Sq.Ft.:
- 2,328
- Status:
- Active
- Beds:
- 4
- Lot size:
- 0.21 Acres
- Year built:
- 2018
- Baths:
- 3.00
- MLS#:
- 2632170
- Subdivision:
- Hazelwood Court
ADDITIONAL INFORMATION
PRICE IMPROVEMENT!! Man, this is a big house! Embrace the charm of this spacious home with a formal dining room that boasts high, peaked ceilings. The cozy living room features a trendy shiplap fireplace, creating a warm and inviting atmosphere. The kitchen, designed for gatherings, has a casual eat-in area, a friendly island, and sleek open shelving. The bathroom feels like a private oasis, offering dual vanities, a separate shower, and a luxurious deep soaker tub for ultimate relaxation. Step outside onto the covered porch, complete with a ceiling fan, and enjoy the privacy of your fully enclosed yard. This home sits on a securely sealed crawlspace, providing both stability and peace of mind. Plus, the seller is offering $10,000 towards buying closing expenses and a home warranty. Don't miss this opportunity to own this fantastic home.
- Type:
- Single Family
- Sq.Ft.:
- 2,474
- Status:
- Active
- Beds:
- 4
- Lot size:
- 0.28 Acres
- Year built:
- 2008
- Baths:
- 4.00
- MLS#:
- 2624459
- Subdivision:
- Riverbend Landing
ADDITIONAL INFORMATION
Gorgeous partial brick home with 4 bedrooms and 3.5 bathrooms conveniently located for easy commuting to Fort Campbell and Nashville! The sizable front yard and covered front porch invite you to enter. Find peace in the cozy living room with a modern fireplace and connected dining space. The remodeled kitchen boasts tons of white cabinets and a center island with additional cabinet space. As you head upstairs you will find an enormous bonus room, or optional bedroom suite, with an en-suite bathroom. Continue up to the top level to find the additional bedrooms. The primary boasts trey ceilings and a primary bathroom that includes a dual vanity, walk-in closet, tub, and shower! Head out to enjoy the backyard and the covered patio perfect for entertaining! The tree line behind the property provides privacy and shade! The Neighborhood offers a playground and walking trials. Home sweet home! Crawlspace has been encapsulated, new HVAC 2018.
- Type:
- Single Family
- Sq.Ft.:
- 1,716
- Status:
- Active
- Beds:
- 4
- Lot size:
- 0.17 Acres
- Year built:
- 2016
- Baths:
- 3.00
- MLS#:
- 2620309
- Subdivision:
- Crosswinds
ADDITIONAL INFORMATION
Built for comfort! This spacious 4 bed 2.5 bath has been well maintained!! The open floor plan makes you feel at home with plenty of room!! Beautiful kitchen cabinetry with granite countertops!! Large living room for entertaining family and friends! 4 roomy bedrooms! Immaculate flooring throughout!! The fenced in back yard with a covered porch is the perfect place to spend your summer evenings enjoying the outdoors!! This home also features an attached garage with more than enough room for storage and parking inside out of the weather!! Schedule your showing today and call (931)624-9522 for all questions!!
- Type:
- Single Family
- Sq.Ft.:
- 2,151
- Status:
- Active
- Beds:
- 3
- Lot size:
- 0.19 Acres
- Year built:
- 2016
- Baths:
- 3.00
- MLS#:
- 2618646
- Subdivision:
- Dunbar
ADDITIONAL INFORMATION
Do not miss the chance to make this your dream home. Absolute stunning touches- coffered ceilings, separate bath/shower in primary bathroom suite, large bedrooms, bonus or 4th bedroom, quartz countertops, large kitchen island, and NO BACKYARD NEIGHBORS!!!! So many must haves you truly must come and check it out to appreciate.
Andrea D. Conner, License 344441, Xome Inc., License 262361, AndreaD.Conner@xome.com, 844-400-XOME (9663), 751 Highway 121 Bypass, Suite 100, Lewisville, Texas 75067


Listings courtesy of RealTracs MLS as distributed by MLS GRID, based on information submitted to the MLS GRID as of {{last updated}}.. All data is obtained from various sources and may not have been verified by broker or MLS GRID. Supplied Open House Information is subject to change without notice. All information should be independently reviewed and verified for accuracy. Properties may or may not be listed by the office/agent presenting the information. The Digital Millennium Copyright Act of 1998, 17 U.S.C. § 512 (the “DMCA”) provides recourse for copyright owners who believe that material appearing on the Internet infringes their rights under U.S. copyright law. If you believe in good faith that any content or material made available in connection with our website or services infringes your copyright, you (or your agent) may send us a notice requesting that the content or material be removed, or access to it blocked. Notices must be sent in writing by email to DMCAnotice@MLSGrid.com. The DMCA requires that your notice of alleged copyright infringement include the following information: (1) description of the copyrighted work that is the subject of claimed infringement; (2) description of the alleged infringing content and information sufficient to permit us to locate the content; (3) contact information for you, including your address, telephone number and email address; (4) a statement by you that you have a good faith belief that the content in the manner complained of is not authorized by the copyright owner, or its agent, or by the operation of any law; (5) a statement by you, signed under penalty of perjury, that the information in the notification is accurate and that you have the authority to enforce the copyrights that are claimed to be infringed; and (6) a physical or electronic signature of the copyright owner or a person authorized to act on the copyright owner’s behalf. Failure t
Clarksville Real Estate
The median home value in Clarksville, TN is $317,900. This is higher than the county median home value of $160,500. The national median home value is $219,700. The average price of homes sold in Clarksville, TN is $317,900. Approximately 46.36% of Clarksville homes are owned, compared to 40.7% rented, while 12.94% are vacant. Clarksville real estate listings include condos, townhomes, and single family homes for sale. Commercial properties are also available. If you see a property you’re interested in, contact a Clarksville real estate agent to arrange a tour today!
Clarksville, Tennessee has a population of 147,771. Clarksville is more family-centric than the surrounding county with 37.3% of the households containing married families with children. The county average for households married with children is 36.99%.
The median household income in Clarksville, Tennessee is $51,164. The median household income for the surrounding county is $53,737 compared to the national median of $57,652. The median age of people living in Clarksville is 29.4 years.
Clarksville Weather
The average high temperature in July is 89.2 degrees, with an average low temperature in January of 26.3 degrees. The average rainfall is approximately 51.4 inches per year, with 3.2 inches of snow per year.
