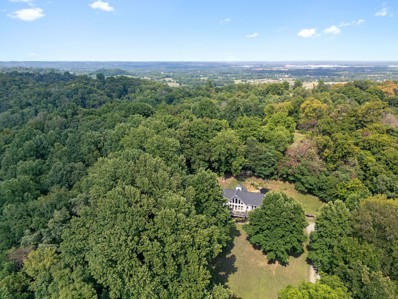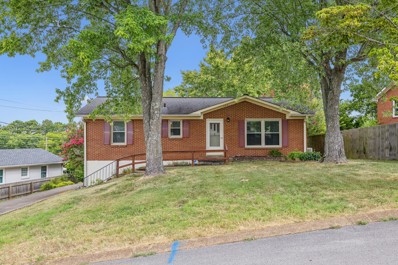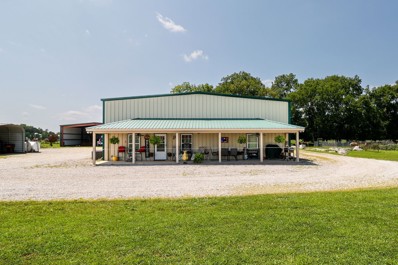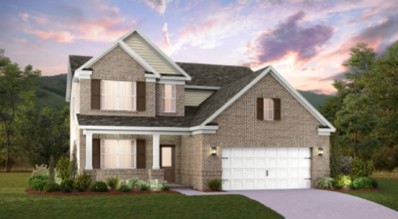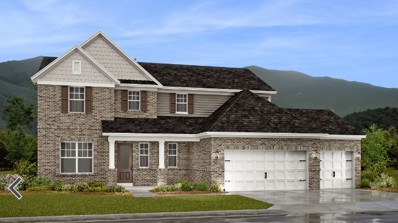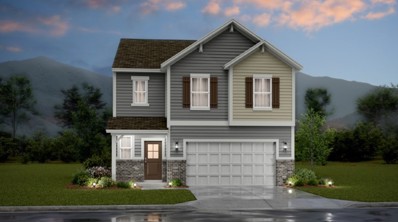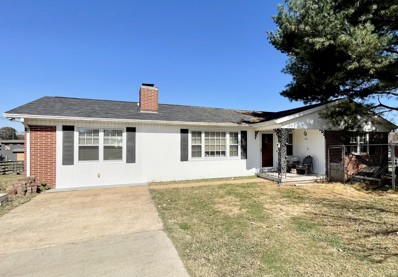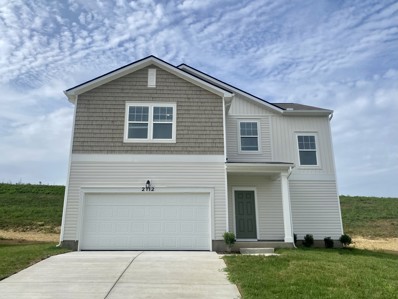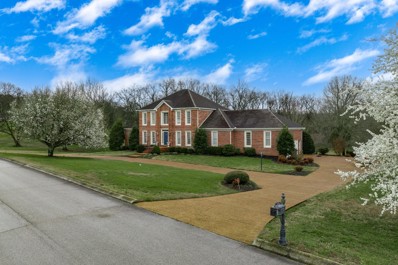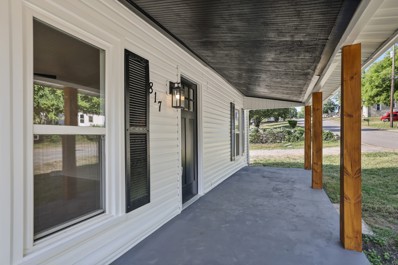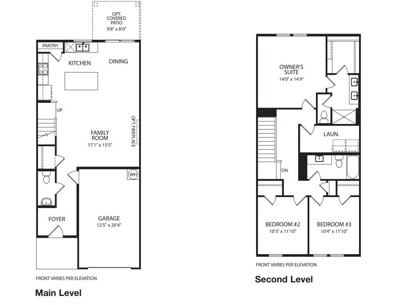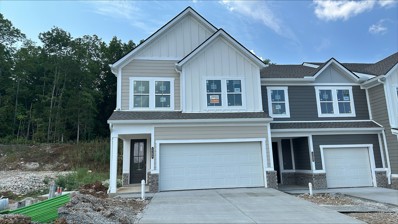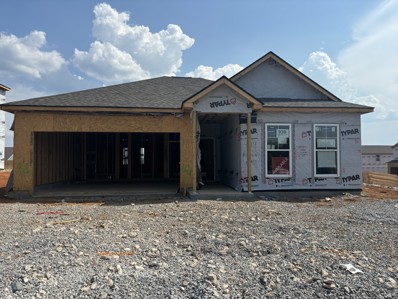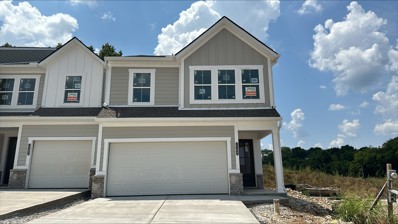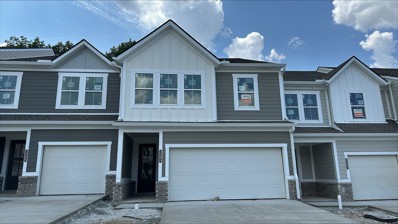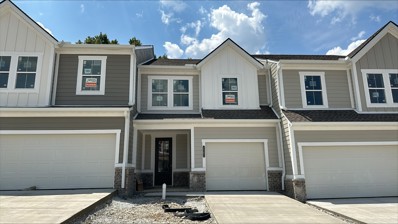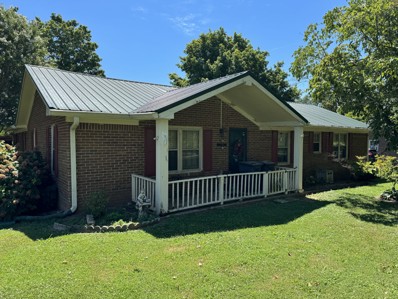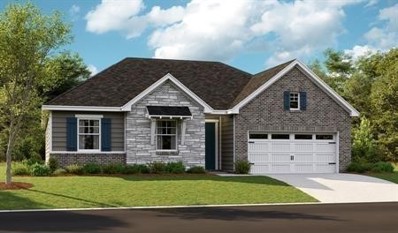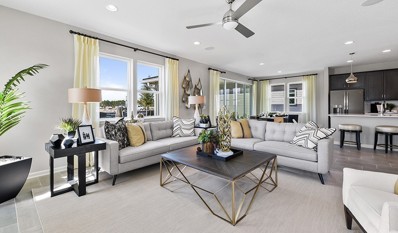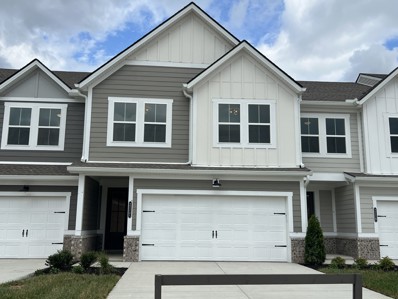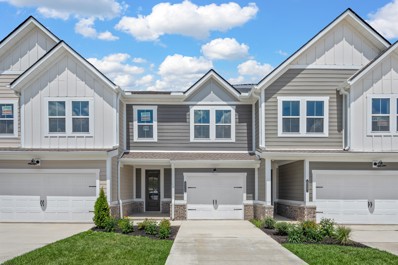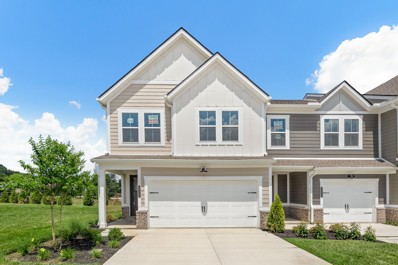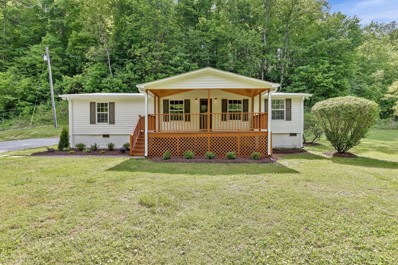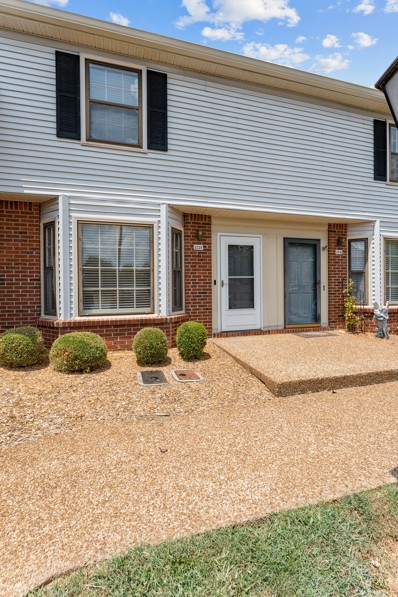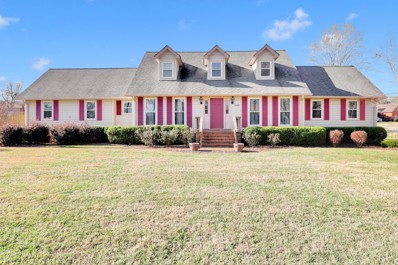Columbia TN Homes for Sale
$975,000
1508 Jacobs Rd Columbia, TN 38401
- Type:
- Single Family
- Sq.Ft.:
- 2,553
- Status:
- Active
- Beds:
- 3
- Lot size:
- 18.69 Acres
- Year built:
- 2000
- Baths:
- 3.00
- MLS#:
- 2679620
- Subdivision:
- N/a
ADDITIONAL INFORMATION
Convenient to Franklin, Columbia, and Spring Hill - 18.69 acres w/ Green-Belt Status and surrounded with lush trees, a beautifully updated home sits in complete privacy. Berry bushes, apples trees and a newly constructed chicken coop adorn the property. Inside you’ll find primarily main level living with beautiful views, a double-sided fireplace, solid maple flooring, and an expansive vaulted ceiling that adds to the retreat. The kitchen was recently renovated top to bottom which includes quartzite countertops, new cabinetry, and a newly constructed pantry. The main floor primary bedroom has been updated with an en-suite bath housing two walk-in closets. You’ll find ample storage as each secondary bedroom has walk-in closets, and walk-in attic space connected to the loft. A recent renovation to the basement provides an additional living area, a full bathroom, storage, and tons of opportunity to make use of the space in the oversized garage. Newer Roof, HVAC, and Water Heater.
$264,800
103 Gardendale Dr Columbia, TN 38401
- Type:
- Single Family
- Sq.Ft.:
- 1,058
- Status:
- Active
- Beds:
- 3
- Lot size:
- 0.24 Acres
- Year built:
- 1963
- Baths:
- 1.00
- MLS#:
- 2680988
- Subdivision:
- Graceland Acres Sec 3
ADDITIONAL INFORMATION
OVER 2200 SQUARE FEET UNDER ROOF! Well maintained brick home w/ full basement & outbuilding in established Columbia,TN neighborhood!Refinished hardwood floors & ceramic tile throughout main level. Architectural shingle roof,HVAC,some new paint & fixtures.3rd bedroom could see flex space as dining area.Basement level is being considered unfinished but has both flooring & ceiling w/ multiple rooms for hobby,utility,recreation,storm shelter area & expansive living.Rear main level exterior door leads to large elevated entertainment deck overlooking large level back yard.Rear yard is fully privacy fenced on 3 sides.Outdoor package is complete w/ covered back deck,right corner storage building,concrete driveway & sidewalk,1 car attached basement garage & mature landscaping all around.Lot partially shaded from both morning & late evening sun by mature trees.Located near town amenities including shopping,entertainment & hospital.Nothing like this available!Same owner since 1985! SEE PICS!
- Type:
- Single Family
- Sq.Ft.:
- 1,000
- Status:
- Active
- Beds:
- 1
- Lot size:
- 6.49 Acres
- Year built:
- 2014
- Baths:
- 1.00
- MLS#:
- 2680190
ADDITIONAL INFORMATION
Build your New 3 Bedroom Home while you live in your Barn Dominium !! 30x50 Enclosed Shop/Garage with 14' Garage Doors, Very nice Attached 20x50 Barn Dominium, 40x50 Open Shed and a 50x60 Tool Shed. Fenced and cross fenced for animals, Close to Spring Hill, Franklin and Nashville. Property also has a soil site for an additional 3 Bedroom home.
Open House:
Saturday, 7/27 11:00-6:00PM
- Type:
- Single Family
- Sq.Ft.:
- 2,476
- Status:
- Active
- Beds:
- 4
- Year built:
- 2024
- Baths:
- 3.00
- MLS#:
- 2679578
- Subdivision:
- Drumwright
ADDITIONAL INFORMATION
Call about fixed interest rates under 5%!! The incredible Mayflower floorplan features a private first floor home office and guest suite! Open concept kitchen with lots of cabinet/countertop space and a huge island with 42" shaker style cabinetry, quartz tops, tile backsplash, gas cooking, and stainless steel kitchen appliances. Luxurious primary suite with tile floor, executive height cabinets, quartz top, and oversized walk-in ceramic tile shower with built-in bench seat. LVP flooring in main living areas, LVT in secondary baths and laundry. Luxurious features throughout! Gas fireplace, Ring doorbell, Schlage keyless entry, Honeywell WIFI thermostat, and more! Spacious bedrooms with walk-in closets, drop zone to keep everything neat and organized, 2" faux wood blinds on operable windows, and this home even includes a covered rear porch! This home has it all, and will be ready for move in this summer. Why wait any longer to get the home you really want?
Open House:
Saturday, 7/27 11:00-6:00PM
- Type:
- Single Family
- Sq.Ft.:
- 2,988
- Status:
- Active
- Beds:
- 5
- Year built:
- 2024
- Baths:
- 5.00
- MLS#:
- 2679543
- Subdivision:
- Preserve At Drumwright
ADDITIONAL INFORMATION
Secure a fixed interest rate under 5% on the all new Winston floorplan! The home features an enormous open concept kitchen with abundant cabinets and countertop space and a huge island, 42" shaker style cabinetry, quartz tops, tile backsplash, and under-cabinet lighting with light rail. Luxurious primary suite with tile floor, executive height cabinets, quartz top, and oversized walk-in ceramic tile shower with built-in bench seat. Private guest suite on main level! Incredible home office space! Spacious family room with gas fireplace, LVP flooring in main living areas, tile in secondary baths and laundry. Luxurious features throughout! Tankless water heater, Ring doorbell, Schlage keyless entry, Honeywell WIFI thermostat, and more! Covered patio, drop zone with bench, 2" faux wood blinds on operable windows. Huge savings with seller incentive! Seller will buy down interest rate or pay closing costs with the use of preferred lender, the incentive can be restructured to meet your needs.
Open House:
Saturday, 7/27 11:00-6:00PM
- Type:
- Single Family
- Sq.Ft.:
- 2,011
- Status:
- Active
- Beds:
- 4
- Year built:
- 2024
- Baths:
- 3.00
- MLS#:
- 2679459
- Subdivision:
- Drumwright
ADDITIONAL INFORMATION
HOME OF THE WEEK! Unbelievable price reduction for quick sale. Elegant brick and hardiboard architecture in an incredible master-planned neighborhood, on a desirable homesite that backs up to open space! Brand new and ready for move in this fall. This Broadmoor features an open and light-filled kitchen, dining, and great room. Kitchen includes 36" shaker style cabinetry, quartz countertops, a huge island, and stainless steel kitchen appliances. LVP flooring throughout first floor, plus many other luxurious features throughout! Ring doorbell, Schlage keyless entry, Honeywell WIFI thermostat, and more! Spacious bedrooms with nice sized closets, upstairs laundry room to save so much time and effort, and spacious loft upstairs to enjoy. 2" faux wood blinds on operable windows.
- Type:
- Single Family
- Sq.Ft.:
- 1,684
- Status:
- Active
- Beds:
- 4
- Lot size:
- 5.6 Acres
- Year built:
- 1966
- Baths:
- 2.00
- MLS#:
- 2679482
- Subdivision:
- Hunter Field
ADDITIONAL INFORMATION
Nestled on Columbia's north side, this charming one-level home boasts 4 bedrooms, 2 baths, and spans 5.6 acres. Conveniently located minutes away from shopping, restaurants, and entertainment. This property features a fully fenced pasture with a barn—ideal for your livestock. Inside, enjoy the warmth of a wood-burning fireplace, granite countertops, and the comfort of a covered front porch and a back patio perfect for BBQs. Recent upgrades include a new roof, whole-home water filtration system, plumbing, and water heater, all installed in 2022. Professional photos coming soon.
Open House:
Saturday, 7/27 11:00-5:00PM
- Type:
- Single Family
- Sq.Ft.:
- 1,948
- Status:
- Active
- Beds:
- 4
- Lot size:
- 0.25 Acres
- Year built:
- 2024
- Baths:
- 3.00
- MLS#:
- 2681872
- Subdivision:
- The Summit At Carters Station
ADDITIONAL INFORMATION
$10k closing costs or rate buy down through participating lender! Welcome to the Luminary floor plan. Entertain guests in your brand new kitchen complete with upgraded stainless steel appliances. Enjoy the open living, dining and kitchen space along with your own patio and backyard. All homes come with a Refrigerator, washer, and dryer! No other promotions or incentives apply.
- Type:
- Single Family
- Sq.Ft.:
- 4,051
- Status:
- Active
- Beds:
- 4
- Lot size:
- 2.64 Acres
- Year built:
- 1996
- Baths:
- 4.00
- MLS#:
- 2679198
- Subdivision:
- Carrington Farms Sec 2
ADDITIONAL INFORMATION
Extraordinarily Rare Opportunity in prestigious Carrington Farms! Mature neighborhood close to all desired conveniences while nestled within a beautiful, picturesque setting! All-brick home with total of 4 bedrooms, 3-1/2 baths. Impressive entry leads to handsome dining room and inviting sitting room or study before reaching the delightful family room with custom bookcases and a fireplace along with a wall of windows showcasing the private, sweeping backyard. Spacious primary suite is also on the main level! Step into the open kitchen with an island, double oven and cooktop, generous two-door pantry, and cozy breakfast area. You'll appreciate the dedicated, walk-in utility room as well as the 2-car garage located on the main level with well-placed passage into the kitchen area. A full basement welcomes family and friends to a second, large gathering area and an entertainment room. The 4th bedroom is also downstairs with full bath! Unbelievable storage!
$248,000
817 E End St Columbia, TN 38401
- Type:
- Single Family
- Sq.Ft.:
- 910
- Status:
- Active
- Beds:
- 2
- Lot size:
- 0.23 Acres
- Year built:
- 1945
- Baths:
- 1.00
- MLS#:
- 2679194
- Subdivision:
- Allen
ADDITIONAL INFORMATION
Welcome to this adorable home conveniently located in Columbia Tennessee! This 2 bedroom, 1 bath home is just waiting for new owners to enjoy all of the upgrades and charm it has to offer. Fully remodeled, this home features new laminate flooring throughout, new tile in bathroom and laundry, all new windows and doors, new HVAC, stunning quartz kitchen countertops, new soft close kitchen cabinets, brushed gold hardware and faucet, farmhouse sink, new bathroom vanity and toilet. Remote-controlled ceiling fans in both bedrooms and in living area. Large flat yard for your pets or a future detached garage. So much outdoor space! This home has it all, and at an affordable price point. Don't miss the chance to make it yours! -P
$364,900
2306 Juneau Lane Columbia, TN 38401
- Type:
- Townhouse
- Sq.Ft.:
- 1,658
- Status:
- Active
- Beds:
- 3
- Year built:
- 2024
- Baths:
- 3.00
- MLS#:
- 2679026
- Subdivision:
- Bear Creek Glen
ADDITIONAL INFORMATION
Receive up to $20,000 "flex cash" OR 2 to 1 buydown financing (3.75% in year 1, 4.75% in year 2 and capped at 5.75% (6.34% APR) for the remainder of the term when you finance with First Equity Mortgage!! The Lawson plan is a two-level townhome with three bedrooms and a one car garage. The main level includes an open living area, family room open to kitchen with upgraded cabinets, quartz countertops, tile backsplash and corner pantry. Step from your family room directly to the covered rear porch and enjoy a private wooded view!! On the second level, you will find the large primary suite as well as 2 more spacious bedrooms with walk in closets. Modern Coastal curated finishes include electric fireplace, hardwood stairs, blinds and more. Home is currently under construction, set to complete in August. Community will include pool, Clubhouse & Dog Park! See why Columbia is a Top 10 Small Town! Enjoy innovations in technology & energy saving features with an award winning builder.
$399,900
2308 Juneau Lane Columbia, TN 38401
- Type:
- Townhouse
- Sq.Ft.:
- 1,946
- Status:
- Active
- Beds:
- 3
- Year built:
- 2024
- Baths:
- 3.00
- MLS#:
- 2679036
- Subdivision:
- Bear Creek Glen
ADDITIONAL INFORMATION
Receive up to $20,000 "flex cash" OR 2 to 1 buydown financing (3.75% in year 1, 4.75% in year 2 and capped at 5.75% (6.34% APR) for the remainder of the term when you finance with First Equity Mortgage!! NEW, Luxury Townhomes in Bear Creek Glen. The Beverly is an Inviting, two-level End Unit townhome w/3 bedrooms, 2 car garage & Windows Galore! The main level includes an open living area, bright and airy kitchen with large island and dedicated dining space. Outdoor Patio off the family rm. & a walk-in closet are near the entry from garage. Upstairs, you will find the large primary suite as well as a centralized loft, providing a needed second indoor living space. On the other side of the loft area, there is a large hall bath & 2 spacious bedrooms w/large closets. Beautiful, Bohemian curated finishes including hardwood stairs, Quartz countertops in Kitchen, tile backsplash, stainless steel appliances. Internet included in HOA dues. Community will include Pool, Clubhouse, & Dog Park!!
$409,990
4200 Ellie Court Columbia, TN 38401
- Type:
- Single Family
- Sq.Ft.:
- 1,643
- Status:
- Active
- Beds:
- 3
- Year built:
- 2024
- Baths:
- 2.00
- MLS#:
- 2679016
- Subdivision:
- Independence At Carters Station
ADDITIONAL INFORMATION
Brand new price on this beautiful "Rosemont" home! This 3 bed/2 bath, single level home, measures 1,643 square feet and includes a rear covered patio. Owner's suite in the rear, away from the guest bedrooms. This home has the perfect use of space with an open concept Kitchen flowing into the spacious dining and gathering rooms. Kitchen includes modern cabinets, granite countertops, backsplash and stainless steel appliances. Covered Lanai, Large Walk In Shower, and Smart Home Upgrade. Carter's Station is the only new construction master planned community in Columbia featuring top rated Spring Hill schools, resort style amenities, interconnected trails and 3 distinct home collections that feature sweeping hilltop views to meet every buyer's need! $5,000 closing cost credit provided with the use of Pulte Mortgage Company for financing.
$399,900
2300 Juneau Lane Columbia, TN 38401
- Type:
- Townhouse
- Sq.Ft.:
- 1,966
- Status:
- Active
- Beds:
- 3
- Year built:
- 2024
- Baths:
- 3.00
- MLS#:
- 2678973
- Subdivision:
- Bear Creek Glen
ADDITIONAL INFORMATION
Receive up to $20,000 "flex cash" OR 2 to 1 buydown financing (3.75% in year 1, 4.75% in year 2 and capped at 5.75% (6.34% APR) for the remainder of the term when you finance with First Equity Mortgage!! A 4 bedroom luxury townhome in Columbia? We have that! The Blackwell is an Inviting, two-level End Unit townhome w/4 bedrooms, 2 car garage & Windows Galore! Blending modern comfort and elegant design, this spacious townhome boasts and electric fireplace and a covered outdoor living space to be enjoyed year-round! A convenient pocket office, built in loft cabinets, 2 car garage and Modern Coastal aesthetic make this rare plan truly unique! Internet included in HOA dues. Community will include Pool, Clubhouse, & Dog Park!! Free washer/dryer, fridge and blinds!!
$394,900
2304 Juneau Lane Columbia, TN 38401
- Type:
- Townhouse
- Sq.Ft.:
- 1,944
- Status:
- Active
- Beds:
- 3
- Year built:
- 2024
- Baths:
- 3.00
- MLS#:
- 2679000
- Subdivision:
- Bear Creek Glen
ADDITIONAL INFORMATION
Receive up to $20,000 "flex cash" OR 2 to 1 buydown financing (3.75% in year 1, 4.75% in year 2 and capped at 5.75% (6.34% APR) for the remainder of the term when you finance with First Equity Mortgage!! The Blackwell by Drees Homes! Pass through the foyer and enter an open living area with family room open to kitchen and dining. A convenient "pocket office" provides a needed workspace without using a bedroom! Covered Outdoor Patio connects the indoor and outdoor living spaces where you will enjoy a private wooded view! The second level features a large primary suite, loft and 2 more spacious bedrooms with walk in closets. Modern Farmhouse curated finishes include shiplap detail above fireplace, wood stairs, stainless steel appliances, tile backsplash, blinds and more! Home is currently under construction. Community will include pool, Clubhouse & Dog Park! See why Columbia is a Top 10 Small Town! Enjoy innovations in technology & energy saving features with an award-winning builder.
$359,900
2302 Juneau Lane Columbia, TN 38401
- Type:
- Townhouse
- Sq.Ft.:
- 1,670
- Status:
- Active
- Beds:
- 3
- Year built:
- 2024
- Baths:
- 3.00
- MLS#:
- 2678992
- Subdivision:
- Bear Creek Glen
ADDITIONAL INFORMATION
Bear Creek Glen -Receive up to $20,000 "flex cash" OR 2 to 1 buydown financing (3.75% in year 1, 4.75% in year 2 and capped at 5.75% (6.34% APR) for the remainder of the term when you finance with First Equity Mortgage!! The Lennox plan is a two-level townhome with three bedrooms and a one car garage. The main level is both open and bright, seamlessly blending the kitchen, dining and family rooms. Shiplap fireplace in Family Rm w/cedar mantle! On the second level, you will find the large primary suite and bath, as well as 2 more spacious bedrooms with walk in closets. Designer curated collections with quartz, 1 car garage and rear covered porch with wooded view!!! Community will include pool, Clubhouse & Dog Park! See why Columbia is a Top 10 Small Town! Enjoy innovations in technology & energy saving features with an award-winning builder. Inquire about our generous incentives through approved lender, First Equity Mortgage. Free washer/dryer, fridge and blinds!!
- Type:
- Single Family
- Sq.Ft.:
- 1,350
- Status:
- Active
- Beds:
- 3
- Lot size:
- 0.38 Acres
- Year built:
- 1976
- Baths:
- 2.00
- MLS#:
- 2678812
- Subdivision:
- Sagewood Est Sec 1c
ADDITIONAL INFORMATION
ABSOLUTE AUCTION! This is a live On-Site Auction. Saturday July 27th at 10:00 a.m. This all brick home features foyer, great room with fireplace, 3 bedrooms, kitchen and 2 baths. 2 car attached garage and covered patio. Central H/A. Metal roof. Excellent corner lot with lots of shade! Paved drive. Home need repairs and updates. Terms – 15% deposit day of sale, balance with deed on or before August 27, 2024. Taxes – Prorated. Possession – with deed. 10 day opportunity to inspect for lead based paint begins July 15, 2024.
- Type:
- Single Family
- Sq.Ft.:
- 2,115
- Status:
- Active
- Beds:
- 3
- Year built:
- 2024
- Baths:
- 2.00
- MLS#:
- 2678727
- Subdivision:
- The Ridge At Carter's Stat
ADDITIONAL INFORMATION
ONLY TWO OF THIS PLAN LEFT! Special Financing on this home: As low as 4.99% 30 Year Fixed Rate (Call for details) The sought after DECKER! Highlights of this ranch-style home include a spacious great room and an impressive gourmet kitchen with a walk-in pantry, center island and sunroom access. The elegant primary suite boasts a private bath with double sinks and an ceramic mud set shower, walk-in closet. Two secondary bedrooms are perfect for family or guests. Additional features include Covered Patio, Luxury Vinyl Floors, Quarts and much more. Pictures are examples.
- Type:
- Single Family
- Sq.Ft.:
- 2,492
- Status:
- Active
- Beds:
- 4
- Year built:
- 2024
- Baths:
- 3.00
- MLS#:
- 2678716
- Subdivision:
- The Ridge At Carter's Stat
ADDITIONAL INFORMATION
MAIN LEVEL PRIMARY! Special Financing on this home: As low as 4.99% 30 Year Fixed Rate (Call for details) The Elderberry includes 2 MAIN LEVEL BEDROOMS WITH 2 FULL BATHS including Primary Suite. 2 additional bedrooms on upper level with amazing loft. Explore this thoughtfully designed Elderberry home. Features include a spacious great room, an impressive kitchen offering a center island and a walk-in pantry, an open dining area, a lavish primary suite showcasing a generous walk-in closet and a private bath, an airy loft, a storage area, a convenient laundry, and a 2-car garage. This home also includes beautiful white cabinets, quartz countertops and Luxury Vinyl Tile Floors. Tour today! Pictures are examples
- Type:
- Townhouse
- Sq.Ft.:
- 1,940
- Status:
- Active
- Beds:
- 3
- Year built:
- 2024
- Baths:
- 3.00
- MLS#:
- 2678654
- Subdivision:
- Bear Creek Glen
ADDITIONAL INFORMATION
GET UP TO $20,000 IN BUYER INCENTIVES WITH USE OF FIRST EQUITY MORTGAGE!! Welcome to Bear Creek Glen, Columbia's newest townhome community! The Blackwell is a 3 bedroom townhome with a loft and 2 car garage. The main level includes an open living area, family room open to kitchen. Covered Outdoor Patio access is from the family room. On the second level, you will find the large primary suite and bath, as well as 2 more spacious bedrooms with walk in closets. Sophisticated Traditional Curated Finishes include Shiplap detail above fireplace, wood stairs, stainless steel appliances, tile backsplash, blinds, refrigerator and washer/dryer. Home is currently under construction. Community will include pool, Clubhouse & Dog Park! See why Columbia is a Top 10 Small Town! Enjoy innovations in technology & energy saving features with an award-winning builder. Ask about our closing cost incentive using First Equity Mortgage!
- Type:
- Townhouse
- Sq.Ft.:
- 1,658
- Status:
- Active
- Beds:
- 3
- Year built:
- 2024
- Baths:
- 3.00
- MLS#:
- 2678646
- Subdivision:
- Bear Creek Glen
ADDITIONAL INFORMATION
NEW townhomes located in Bear Creek Glen! NOW SELLING! NOW SELLING! Receive up to $20,000 "flex cash" OR 2 to1 buydown financing (3.75% in year 1, 4.75% in year 2 and capped at 5.75% (6.32% APR) for the remainder of the term w/ use of preferred lender! The Lawson plan is a two-level townhome with three bedrooms and a one car garage. The main level includes an open living area, family room open to kitchen with an island and a dining area, corner pantry. Powder Bath downstairs. Covered Outdoor Patio adjacent to the family room. Upstairs is a large primary suite as well as 2 more spacious bedrooms with walk in closets. Sophisticated Traditional Curated Finishes include Shiplap detail above fireplace, wood stairs, stainless steel appliances, tile backsplash, washer/dryer, refrigerator and blinds are all included! Community will include pool, Clubhouse & Dog Park! See why Columbia is a Top 10 Small Town! Enjoy innovations in technology & energy saving features with an award winning builder.
- Type:
- Townhouse
- Sq.Ft.:
- 1,946
- Status:
- Active
- Beds:
- 3
- Year built:
- 2024
- Baths:
- 3.00
- MLS#:
- 2678641
- Subdivision:
- Bear Creek Glen
ADDITIONAL INFORMATION
NEW, Luxury Townhomes in Bear Creek Glen - NOW SELLING! Receive up to $20,000 "flex cash" OR 2 to 1 buydown financing (3.75% in year 1, 4.75% in year 2 and capped at 5.75 (6.32 APR) for the remainder of the term w/ use of preferred lender! The Beverly is an Inviting, two-level End Unit townhome w/3 bedrooms, 2 car garage & Windows Galore! The main level includes an open living area, bright and airy kitchen with island & a dining area. Outdoor Patio off the family rm. & a walk-in closet near the entry from garage. Upstairs, you will find the large primary suite and bath, as well as a centralized loft area, which provides versatility to the space. On the other side of the Loft Area, there is a hall bath & 2 spacious bedrooms w/large closets. Beautiful, Modern Coastal Curated Finishes include: wood stairs, Quartz countertops in Kitchen, tile backsplash, stainless steel appliances. Internet included in HOA dues. Community will include Pool, Clubhouse, & Dog Park!!
- Type:
- Mobile Home
- Sq.Ft.:
- 1,344
- Status:
- Active
- Beds:
- 3
- Lot size:
- 6.92 Acres
- Year built:
- 1997
- Baths:
- 2.00
- MLS#:
- 2678411
- Subdivision:
- Near Leipers Fork
ADDITIONAL INFORMATION
Enjoy the beautiful scenic drive home where you can relax in your favorite rocking chair on your front porch and enjoy the peaceful sounds of the babbling brook! 7 acres with no neighbors close by. Long-lasting metal roof! Most everything else is new, new, new, including HVAC, cabinetry, luxury vinyl plank flooring, appliances. The list goes on and on. Desirable split-bedroom floorplan. Awesome bathroom in the Primary Retreat! Claim your piece of Paradise today!
- Type:
- Townhouse
- Sq.Ft.:
- 1,105
- Status:
- Active
- Beds:
- 2
- Lot size:
- 0.02 Acres
- Year built:
- 1986
- Baths:
- 2.00
- MLS#:
- 2679608
- Subdivision:
- Benton Hall Townhomes
ADDITIONAL INFORMATION
Looking for a home convenient to all things Columbia? Call today to see this updated Benton Hall townhome in Graymere country club. Seller offering $5000 towards buyers closing costs or rate buydown .Comes with new paint, all appliances including washer & dryer & new vinyl flooring throughout downstairs & a large greenhouse window in the kitchen, Great neighborhood, big bedrooms with large closets, smart thermostat, smart door lock, ring doorbell, & smart tv stays, Close to downtown Columbia, a minute to golf course and 3-5 minutes to groceries/retail and hospital. 11 miles/20 minutes to I65….our preferred lender is offering a 1% rate buydown, call me for details!
$425,000
1300 Jewell Dr Columbia, TN 38401
- Type:
- Single Family
- Sq.Ft.:
- 2,880
- Status:
- Active
- Beds:
- 4
- Lot size:
- 0.42 Acres
- Year built:
- 1984
- Baths:
- 3.00
- MLS#:
- 2678096
- Subdivision:
- Sunnymeade Sec 2
ADDITIONAL INFORMATION
{Selling home - AS IS.] "Welcome to this stunning home located in Sunnyside! I'm excited to present this exceptional property to you, and I'm confident it will impress potential buyers. With it's 4 beds 2.5 bath beautifully updated - Formal dining - Office space with beautiful barn sliding doors - Elegant trim work - Newly renovated kitchen and living room in 2020 - Stainless steel appliances - Main suite down with double vanities in the bathroom - Spacious rooms - Upstairs is large storage - Dual AC unit gas heat - Detached garage with large covered carport.
Andrea D. Conner, License 344441, Xome Inc., License 262361, [email protected], 844-400-XOME (9663), 751 Highway 121 Bypass, Suite 100, Lewisville, Texas 75067


Listings courtesy of RealTracs MLS as distributed by MLS GRID, based on information submitted to the MLS GRID as of {{last updated}}.. All data is obtained from various sources and may not have been verified by broker or MLS GRID. Supplied Open House Information is subject to change without notice. All information should be independently reviewed and verified for accuracy. Properties may or may not be listed by the office/agent presenting the information. The Digital Millennium Copyright Act of 1998, 17 U.S.C. § 512 (the “DMCA”) provides recourse for copyright owners who believe that material appearing on the Internet infringes their rights under U.S. copyright law. If you believe in good faith that any content or material made available in connection with our website or services infringes your copyright, you (or your agent) may send us a notice requesting that the content or material be removed, or access to it blocked. Notices must be sent in writing by email to [email protected]. The DMCA requires that your notice of alleged copyright infringement include the following information: (1) description of the copyrighted work that is the subject of claimed infringement; (2) description of the alleged infringing content and information sufficient to permit us to locate the content; (3) contact information for you, including your address, telephone number and email address; (4) a statement by you that you have a good faith belief that the content in the manner complained of is not authorized by the copyright owner, or its agent, or by the operation of any law; (5) a statement by you, signed under penalty of perjury, that the information in the notification is accurate and that you have the authority to enforce the copyrights that are claimed to be infringed; and (6) a physical or electronic signature of the copyright owner or a person authorized to act on the copyright owner’s behalf. Failure t
Columbia Real Estate
The median home value in Columbia, TN is $395,000. This is higher than the county median home value of $202,700. The national median home value is $219,700. The average price of homes sold in Columbia, TN is $395,000. Approximately 49.24% of Columbia homes are owned, compared to 40.72% rented, while 10.04% are vacant. Columbia real estate listings include condos, townhomes, and single family homes for sale. Commercial properties are also available. If you see a property you’re interested in, contact a Columbia real estate agent to arrange a tour today!
Columbia, Tennessee has a population of 36,635. Columbia is less family-centric than the surrounding county with 26.18% of the households containing married families with children. The county average for households married with children is 30.1%.
The median household income in Columbia, Tennessee is $41,673. The median household income for the surrounding county is $52,080 compared to the national median of $57,652. The median age of people living in Columbia is 36.7 years.
Columbia Weather
The average high temperature in July is 89.1 degrees, with an average low temperature in January of 26.2 degrees. The average rainfall is approximately 54.5 inches per year, with 1.4 inches of snow per year.
