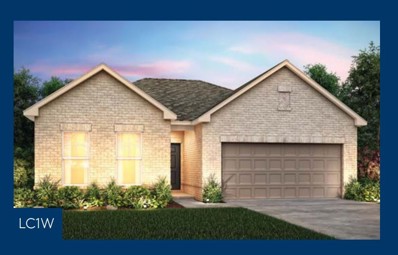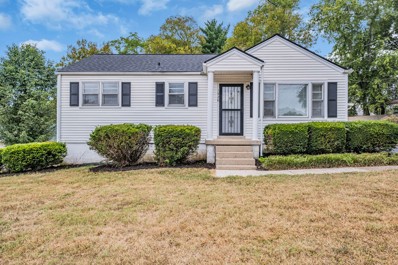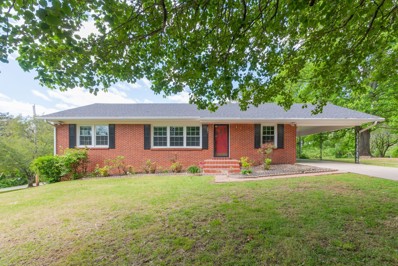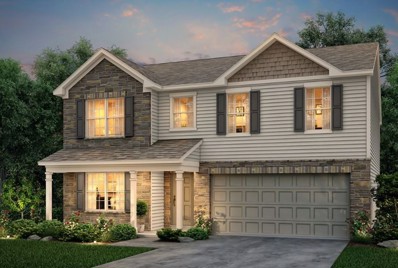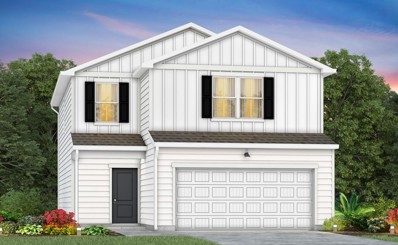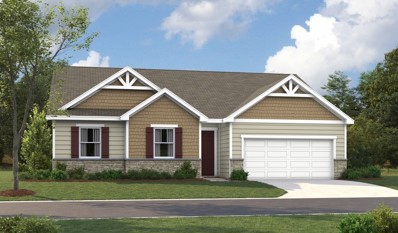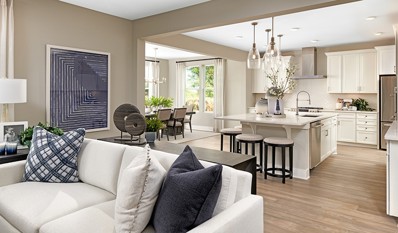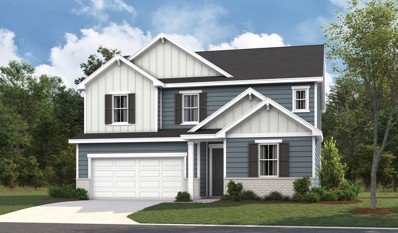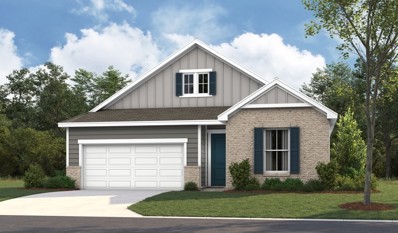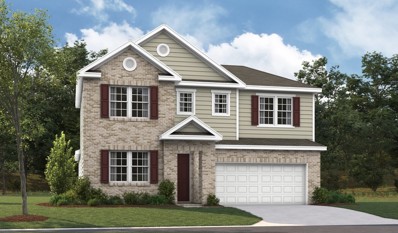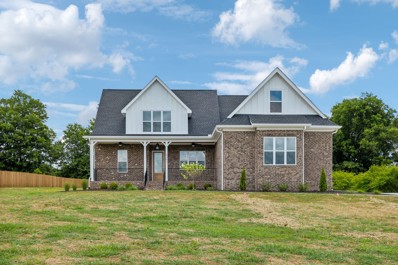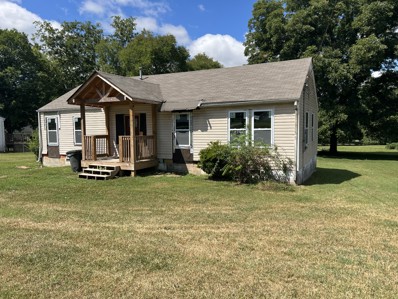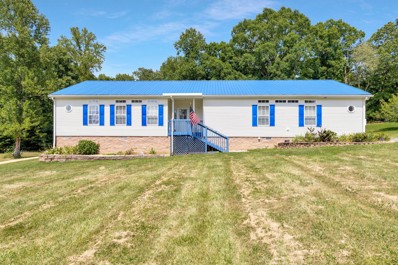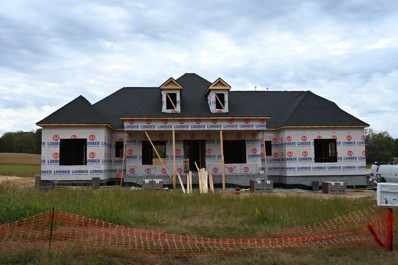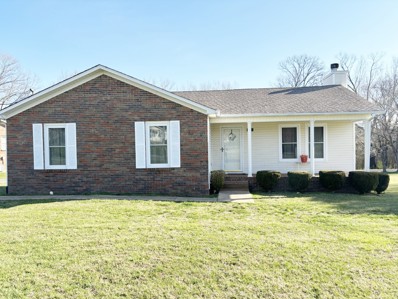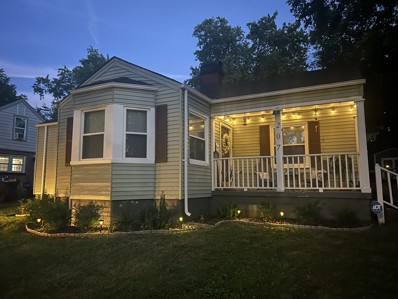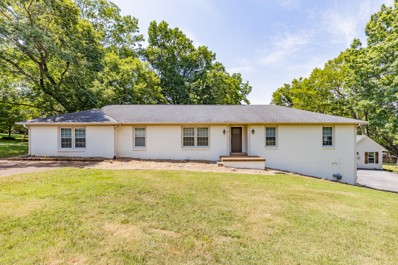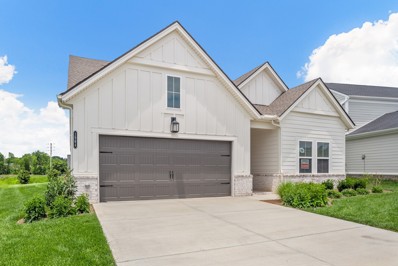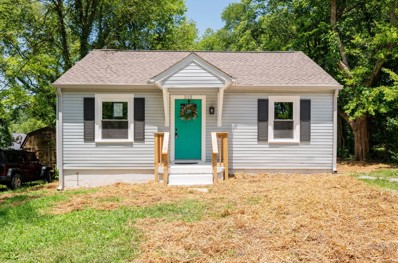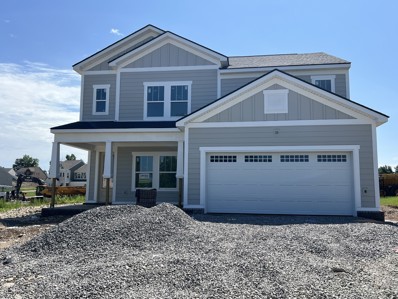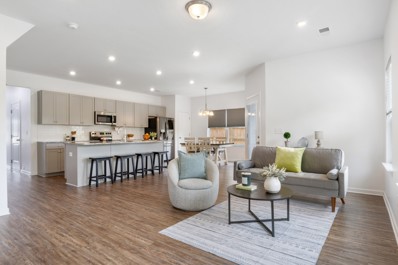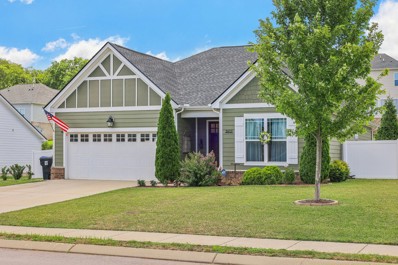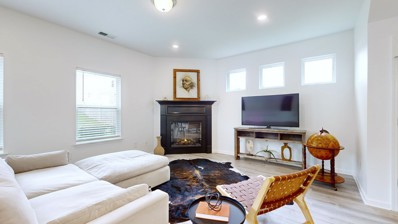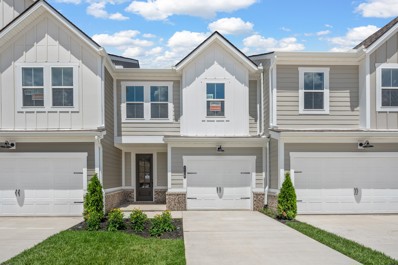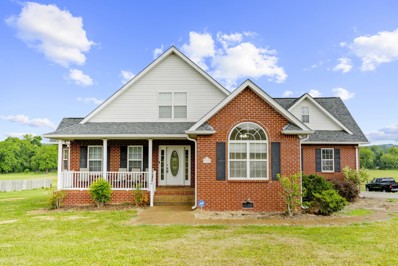Columbia TN Homes for Sale
- Type:
- Single Family
- Sq.Ft.:
- 1,643
- Status:
- Active
- Beds:
- 3
- Year built:
- 2024
- Baths:
- 2.00
- MLS#:
- 2683981
- Subdivision:
- Independence At Carters Station
ADDITIONAL INFORMATION
Beautiful single level "Rosemont" home is now available! The home is nestled on a private homesite, offering views on the mature tree line from your covered rear patio along with quick access to the community Dog Park! Enjoy the serenity of nature in your backyard retreat, ideal for morning coffee or to relax and read a book. Expansive living spaces flow effortlessly, creating an inviting atmosphere for entertaining or relaxation. Your kitchen includes white cabinetry, quartz countertops, subway tile backsplash and stainless steel appliances. The Owner's Bathroom includes tile flooring, double sinks with quartz countertops and tiled garden tub and shower! Carter's Station features Spring Hill schools, resort style amenities, interconnected trails and a dog park. Hurry in as homes like this do not last long with this amazing price!
$359,000
1928 Paul Dr Columbia, TN 38401
- Type:
- Single Family
- Sq.Ft.:
- 1,406
- Status:
- Active
- Beds:
- 3
- Lot size:
- 0.48 Acres
- Year built:
- 1955
- Baths:
- 2.00
- MLS#:
- 2683074
- Subdivision:
- Highland Pk Annex 2
ADDITIONAL INFORMATION
Renovated, charming 3 bed, 2 bath home only 5 minutes from Downtown Columbia! House is being sold with additional adjacent lot 10 that has an oversized, two-car detached 30x36 garage/workshop. NEW roof, floors, kitchen, stainless steel appliances, updated bathrooms! NO HOA. The garage has electrical, plumbing and natural gas available. This is an incredible opportunity to be close to Downtown Columbia shops & restaurants, while having a large lot to build on or use as a workshop.
$399,500
201 N Hardin Dr Columbia, TN 38401
- Type:
- Single Family
- Sq.Ft.:
- 2,842
- Status:
- Active
- Beds:
- 3
- Lot size:
- 0.58 Acres
- Year built:
- 1960
- Baths:
- 2.00
- MLS#:
- 2673738
- Subdivision:
- Hardie Acres
ADDITIONAL INFORMATION
**SELLER OFFERING $15,000 TOWARDS BUYERS CLOSING COSTS/RATE BUYDOWN/UPGRADES with acceptable offer**Charming 2842 sq ft home in Columbia, TN, boasting a spacious basement. This residence features 3 bedrooms, 2 baths, and ample living space ideal for a growing family. Enjoy cozy evenings in the living room with or the rear sunroom. The spacious basement is a blank canvas, paint and flooring would finish this out and be a nice value add. This house is situated on a well-maintained lot and offers both comfort and convenience in a desirable neighborhood of Hardie Acres. Ideal for those seeking a blend of style and functionality as well as a close proximity to Historic Downtown Columbia. Agent/Owner
- Type:
- Single Family
- Sq.Ft.:
- 3,694
- Status:
- Active
- Beds:
- 5
- Year built:
- 2024
- Baths:
- 4.00
- MLS#:
- 2674427
- Subdivision:
- Homestead At Carters Station
ADDITIONAL INFORMATION
Stunning 5 Bedroom / 4 Bathroom home on a corner homesite with a full walkout basement!!! This home is in the last phase of Homestead at Carter's Station so hurry in before we are sold out. Kitchen includes white cabinetry, granite countertops, gray subway tile backsplash, and stainless steel appliances. Enjoy preparing meals on the spacious island and keep your cooking essentials close by in the walk-in pantry. 1st floor includes a Flex Space that would be perfect as a home office or formal dining room. When family and friends visit from out of town, there is a Guest Bedroom with full bathroom on the 1st floor as well. The Primary Bedroom is located on the 2nd floor and includes a tiled garden tub and walk-in shower! Enjoy morning coffee from your covered front porch and evening cocktails on the covered rear patio. Enjoy movie nights in one of your three livings spaces...the Great Room, Loft or Basement! The basement includes a full bathroom in addition to unfinished storage space!
- Type:
- Single Family
- Sq.Ft.:
- 1,922
- Status:
- Active
- Beds:
- 3
- Year built:
- 2024
- Baths:
- 3.00
- MLS#:
- 2674414
- Subdivision:
- Independence At Carters Station
ADDITIONAL INFORMATION
Brand new 3 bedroom / 2.5 bathroom "Oriole" home is now available! The spacious living room opens to the kitchen and dining area, creating a welcoming atmosphere perfect for both every day living and entertaining. The Kitchen offers white cabinetry, granite countertops, stainless steel appliances and a white subway tile backsplash! The rear patio is located off of the kitchen and overlooks the fully sodded backyard. The primary bathroom includes tile flooring, double sinks with quartz countertops and a tiled 5' shower! The second floor also includes a 20' x 12' Loft, perfect for movie nights. The 25' x 20' oversized garage offers additional storage as well! Close in proximity to schools, shopping, dining and the I-65, Carter's Station allows you to enjoy the convenience of city living while maintaining a peaceful neighborhood ambiance. We also include resort-style amenities such as the pool, playground, dog park and walking trail. Hurry in as our homes are selling fast!
- Type:
- Single Family
- Sq.Ft.:
- 1,930
- Status:
- Active
- Beds:
- 3
- Year built:
- 2024
- Baths:
- 2.00
- MLS#:
- 2674022
- Subdivision:
- Williamsport Landing
ADDITIONAL INFORMATION
Special Financing may be available as low as 4.99% 30 Year Fixed Rate (Call for details) Highlights of the ranch-style Decker plan include a spacious great room, an impressive gourmet kitchen with a walk-in pantry and a large center island leading to amazing Sunroom and large patio. Off the kitchen you will find a mud room and fantastic Tech Center. The lavish primary suite boasts a private bath and an expansive walk-in closet, and the generous second and third bedroom with full bath are perfect for family or guests. Large Laundry room and private large homesite. Pictures are examples.
- Type:
- Single Family
- Sq.Ft.:
- 2,694
- Status:
- Active
- Beds:
- 4
- Year built:
- 2024
- Baths:
- 3.00
- MLS#:
- 2674009
- Subdivision:
- Williamsport Landing
ADDITIONAL INFORMATION
Special Financing possible as low as 4.99% 30 Year Fixed Rate (Call for details) The main floor of the popular Hemingway plan offers a Sunroom, 21x12' patio, flex room, a powder room, an impressive great room and an open dining area that flows into a spacious Gourmet kitchen with a Huge island and walk-in pantry. Upstairs, you’ll find a central laundry and a luxurious primary suite with a Upgraded bath and sizable walk-in closet. Three secondary bedrooms and a shared bath complete this home. Pictures are examples.
- Type:
- Single Family
- Sq.Ft.:
- 2,800
- Status:
- Active
- Beds:
- 4
- Year built:
- 2024
- Baths:
- 3.00
- MLS#:
- 2673999
- Subdivision:
- Williamsport Landing
ADDITIONAL INFORMATION
Special Financing on this home: As low as 4.99% 30 Year Fixed Rate (Call for details) Love to entertain? The Hopewell’s open great room and dining area are Ideal for gathering with friends and family, while the adjacent Gourmet kitchen with HUGE island allows you to interact with guests without interrupting meal prep. This home features a main level Bedroom and full bath, along with an amazing Sunroom and large patio. Upstairs, enjoy a spacious loft and three bedrooms, including a stunning primary suite with an immense walk-in closet and private bath. Pictures are examples.
- Type:
- Single Family
- Sq.Ft.:
- 1,930
- Status:
- Active
- Beds:
- 3
- Year built:
- 2024
- Baths:
- 2.00
- MLS#:
- 2673980
- Subdivision:
- Williamsport Landing
ADDITIONAL INFORMATION
Special Financing on this home: As low as 4.99% 30 Year Fixed Rate (Call for details) Looking for a ranch-style floor plan? Put the Arlington at the top of your list! This smartly designed home offers an open great room, dining room and kitchen, as well as two bedrooms with a shared bath, and a separate primary suite with a private bath and walk-in closet. Conveniences such as a study, mudroom, laundry room and large walk-in pantry add to the plan’s single-floor appeal. 12x10’ patio and Gourmet Kitchen all situated on large private homesite. Pictures are examples.
- Type:
- Single Family
- Sq.Ft.:
- 2,800
- Status:
- Active
- Beds:
- 5
- Year built:
- 2024
- Baths:
- 3.00
- MLS#:
- 2673973
- Subdivision:
- Williamsport Landing
ADDITIONAL INFORMATION
Special Financing on this home: As low as 4.99% 30 Year Fixed Rate (Call for details) MAIN FLOOR PRIMARY. 5 Bedrooms, 2 on Main Level and 3 on Upper Level. The main floor of the must-see Denali plan offers a versatile flex room, an impressive great room, an open dining nook and a well-appointed Gourmet Kitchen with a center island and walk-in pantry. Beautiful Sunroom leading to large patio. You’ll also find a central laundry, a lavish primary suite boasting dual walk-in closets and a private bath with deluxe bathroom, and a secondary bedroom and bathroom. Upstairs, discover an immense loft, three additional bedrooms with walk-in closets, and a shared bath. A mudroom and 2-car garage complete the home. Pictures are examples.
- Type:
- Single Family
- Sq.Ft.:
- 2,839
- Status:
- Active
- Beds:
- 4
- Lot size:
- 1.06 Acres
- Year built:
- 2024
- Baths:
- 3.00
- MLS#:
- 2673530
- Subdivision:
- Cross Gate Sec 1
ADDITIONAL INFORMATION
WELCOME HOME to this beautiful new construction home located on over an acre lot. This home offers high end finishes throughout, upgraded features in the kitchen which opens to the living room with a cozy fireplace. A huge pocket slider door opening to a covered patio and a large, level backyard. The owner’s suite is on the main level with custom tile finishes in the bathroom, a double vanity, and a walk-in closet. A half-bath is off the kitchen for your guest’s convenience. Upstairs you’ll find 3 bedrooms, a full bathroom, and a large bonus room for entertaining. Additional features include a built-in drop zone, upgraded kitchen and bath quartz counter tops, upgraded tile package in all bathrooms, hardwood floors, and a 3-car garage.
$220,000
709 Poplar St Columbia, TN 38401
- Type:
- Single Family
- Sq.Ft.:
- 1,332
- Status:
- Active
- Beds:
- 3
- Lot size:
- 0.66 Acres
- Year built:
- 1953
- Baths:
- 2.00
- MLS#:
- 2674874
- Subdivision:
- Royal Oaks
ADDITIONAL INFORMATION
Attention Rehabbers, DIY Enthusiast! Home in need of repairs Great Lot. Project started but not completed and will not be completed by the sellers. Bring any and all offers! Buyer/buyer agent verify all pertinent info
- Type:
- Single Family
- Sq.Ft.:
- 2,283
- Status:
- Active
- Beds:
- 3
- Lot size:
- 1.04 Acres
- Year built:
- 2006
- Baths:
- 3.00
- MLS#:
- 2674096
- Subdivision:
- Warwick Estates
ADDITIONAL INFORMATION
Excellent location! Located close to Spring Hill and 11 min (6.0 mi) to Huffs market and ( I65 and 840). Zoned for Santa fe and Spring Hill. Very well maintained home that is nestled on acre lot. This home includes: roof 2 yrs, kitchen has lots of cabinet (pull outs) and counter space , New/Newer( tile floor in the kitchen, granite countertops, appliances), spacious Primary suite including a large walk in closet, Primary bath has new walk in shower and vanity with granite counter tops and bathtub, beautiful hardwood floors throughout, 2 large living rooms (one off the primary bedroom), over sized interior doors throughout entire home (wheel chair accessible), nice size laundry room with cabinets, attached oversized 2 car garage, Private backyard that includes a fenced in area for a dog, large concrete covered patio, lots of storage space, plenty of room to entertain, nice size windows with plenty of natural light, water softener, original owner, no HOA.
$962,700
8 Peyton Way Columbia, TN 38401
- Type:
- Single Family
- Sq.Ft.:
- 4,133
- Status:
- Active
- Beds:
- 4
- Lot size:
- 1 Acres
- Year built:
- 2024
- Baths:
- 5.00
- MLS#:
- 2674724
- Subdivision:
- The Estates At Prince Farms
ADDITIONAL INFORMATION
New Construction Presale in Brand New The Estates at Prince Farms! The Kensington Floor Plan Elevation D by the Howell Building Group. 1 level living with 4 bedrooms, open floor plan, 4 car garage, PRIMARY SUITE on the MAIN FLOOR! HUGE COVERED PORCH with FIREPLACE! All on a 1 acre lot! More lots are currently available!
$430,000
1419 Bradshaw Dr Columbia, TN 38401
- Type:
- Single Family
- Sq.Ft.:
- 2,170
- Status:
- Active
- Beds:
- 3
- Lot size:
- 0.5 Acres
- Year built:
- 1990
- Baths:
- 3.00
- MLS#:
- 2674780
- Subdivision:
- Lytle Creek Sec 1
ADDITIONAL INFORMATION
Seller will pay $10,00 Closing costs for Buyer with acceptable offer! Virtual tour! *REMODELED with *NEW PAINT* throughout, *NEW CARPET* on the main level* NEUTRAL*ONE COLOR throughout and ready to MOVE-IN! NEW roof in 2023, HVAC replaced, and water heater replaced, and a NEW water line installed too! NEW windows installed and a Spacious Great room with fireplace and high ceiling! Full Finished basement has a Wet-Bar, and half bath, plus living Area for your "Man-Cave." There is also a Storm shelter for safety* and a gas hook up if preferred for the stove. The Spacious *Deck* has been refurbished for backyard fun! All on a HUGE "Corner" lot! Refrigerator, washer, dryer and Range to stay! New window treatments soon to be installed on all windows! and Park your RV in the back if you need to, near the Rear entry garage!
- Type:
- Single Family
- Sq.Ft.:
- 1,030
- Status:
- Active
- Beds:
- 2
- Lot size:
- 0.21 Acres
- Year built:
- 1945
- Baths:
- 1.00
- MLS#:
- 2673881
- Subdivision:
- Cherokee Park
ADDITIONAL INFORMATION
!Price Improvement! Are you First Time Buyers, or Looking for a Home in the city, or maybe an Investor? Then this is the house for you. This is the most adorable home conveniently located to many of the benefits the city has to offer. Renovated just 3 years ago, this is a must see. It offers 1030sf, 2 BR, 1BA, the LR has a beautiful bay window looking out into the front yard, nice big windows all through the house offering natural light, and a nice size fenced in back yard for hosting your friends, for children to play, or just relaxing. Storage building in the back is included. Such a delightful location. Showing hours M-F are 4:00 pm to 8:00 pm; Saturdays -anytime after 8 am until 8 pm; Sundays, anytime from 1:00 pm to 8:00 pm. Flexiable hours on certain days if this window of time does not work. OPEN HOUSE: August 3, 2024 from 1-3pm. Contact your agent today to accompany you to see this charming & cozy home.
$730,000
1014 Sunnyside Dr Columbia, TN 38401
- Type:
- Single Family
- Sq.Ft.:
- 3,219
- Status:
- Active
- Beds:
- 4
- Lot size:
- 0.81 Acres
- Year built:
- 1977
- Baths:
- 4.00
- MLS#:
- 2672904
- Subdivision:
- Sunnyside Sec 1
ADDITIONAL INFORMATION
Recently updated Home in highly sought after Sunnyside neighborhood! Within Walking distance or golf cart ride of Graymere Country Club! Minutes from shopping and downtown Columbia! On the Main Level of this home you will find a Large Open Kitchen & Living room area perfect for entertaining and everyday use! All Appliances are included! Also Located on main level is the Master Suite w/Large bathroom and did you see the Tub & Shower?! With a completely finished basement and 2 car garage this home has all the room you need! Also located on the property is a swimming pool and a Income producing separate 575 sqft AIRBNB, (See Attachment for more info) Do not let this one pass you by! Schedule your showing today! Buyer/Buyer Agent to verify all information presented!
Open House:
Saturday, 7/27 11:00-3:00PM
- Type:
- Single Family
- Sq.Ft.:
- 2,551
- Status:
- Active
- Beds:
- 3
- Lot size:
- 0.2 Acres
- Year built:
- 2024
- Baths:
- 3.00
- MLS#:
- 2673055
- Subdivision:
- Bear Creek Overlook
ADDITIONAL INFORMATION
Get $20k in flex cash when you finance with First Equity Mortgage!! The ROSELAND II floorplan is a well-thought-out home design where Primary and a secondary bedroom as well as a Study are on the main level .You'll love the upstairs Game room, 3rd bedroom & 3rd full bath, plus Flex room. When you enter the foyer, you'll enjoy great sightlines to the family room with impressive vaulted ceilings with wood beams & outdoor living beyond. Located off the central hall are a secondary bedroom & home office with French doors and coffered ceiling. Convenient family foyer cubby & bench area off the garage. The Primary Suite is tucked in the back corner of the home to maximize privacy. Primary bath has oversized tile shower. Modern Coastal finishes throughout the home. Community will include pool, Clubhouse & Dog Park! See why Columbia is a Top 10 Small Town! Enjoy innovations in technology & energy saving features with an award winning builder. High Speed Internet included in HOA Dues.
- Type:
- Single Family
- Sq.Ft.:
- 720
- Status:
- Active
- Beds:
- 2
- Lot size:
- 0.17 Acres
- Year built:
- 1950
- Baths:
- 1.00
- MLS#:
- 2673023
- Subdivision:
- Green Acres
ADDITIONAL INFORMATION
Make this Remodeled Cottage your next home or investment property! Up and coming neighborhood in downtown Columbia, TN. Home has 2 BR and 1 Full Bathroom, original refinished hardwood floors, new appliances, granite countertops, new doors, windows, roof, hvac, lighting, decking, water heater, fresh paint, partially fenced backyard.
Open House:
Saturday, 7/27 11:00-3:00PM
- Type:
- Single Family
- Sq.Ft.:
- 2,346
- Status:
- Active
- Beds:
- 4
- Year built:
- 2024
- Baths:
- 3.00
- MLS#:
- 2673002
- Subdivision:
- Bear Creek Overlook
ADDITIONAL INFORMATION
NEXT TO COMMUNITY POOL! The Woodland plan with 4 upstairs bedrooms provides quiet from the daily activity downstairs. Spacious Primary suite, three bedrooms and large laundry are up. The open floor plan downstairs boasts an inclusive atmosphere for your family and your guests while the home office offers additional main floor privacy! The added sunroom lets in the natural light and provides a second living space!! Large covered front porch, electric fireplace and HUGE walk-in pantry are just a few of the many features of this remarkable home! See photos for design selections. Visit our gorgeous new model home at 1704 Merkel Rd.
$385,000
3013 Bouchard Ct Columbia, TN 38401
- Type:
- Single Family
- Sq.Ft.:
- 2,062
- Status:
- Active
- Beds:
- 3
- Lot size:
- 0.17 Acres
- Year built:
- 2021
- Baths:
- 3.00
- MLS#:
- 2672802
- Subdivision:
- Summerdale Phase 2
ADDITIONAL INFORMATION
*Receive 1% towards rate buy down with use of preferred lender-ask me for more info! Welcome home to this charming oasis nestled in a serene cul-de-sac! Boasting over 2000 sq ft of meticulously crafted living space, this home offers a perfect blend of comfort and style. Step inside to discover freshly painted spaces bathed in abundant natural sunlight, creating an inviting vibe throughout. Grand open kitchen with plenty of island prep space and beautiful gray cabinets make entertaining fun. Large loft area on second floor, large primary bedroom with walk-in closet, oversized garden tub and walk-in shower with double vanities are just some of the interior showoffs. The fenced-in yard provides a private sanctuary for outdoor gatherings and relaxation, complete with a covered porch! Conveniently located near a plethora of shops, restaurants, recreation options, and parks, every day feels like a new adventure waiting to unfold. Don't miss out on the opportunity to make this home yours!
- Type:
- Single Family
- Sq.Ft.:
- 1,644
- Status:
- Active
- Beds:
- 3
- Lot size:
- 0.24 Acres
- Year built:
- 2018
- Baths:
- 2.00
- MLS#:
- 2677953
- Subdivision:
- Homestead At Carters Station Sec 1 Ph 1c
ADDITIONAL INFORMATION
Welcome to your dream home in North Columbia! This meticulously maintained single-level residence has 3 bedrooms and 2 bathrooms, featuring elegant wood floors, updated light fixtures, and custom closeting throughout. The open concept kitchen and living area are bathed in natural light, boasting a large island, granite countertops, smart SS appliances, double ovens, a spacious pantry, and ample cabinet space. The primary suite includes a board and batten wall, tiled shower, and a large closet. The secondary bedrooms both feature charming accent walls. Home includes a smart doorbell and smart thermostat. Enjoy the back patio with a charming gazebo, perfect for outdoor living, all set on a beautifully landscaped and fully fenced 0.24-acre lot. Additional perks include a freshly painted interior, a water filtration/softener system, and extra attic storage. Smart cameras for security outside. This home is a must-see for anyone seeking a blend of style and comfort in a vibrant community!
$390,000
3008 Bouchard Ct Columbia, TN 38401
Open House:
Sunday, 7/28 1:00-3:00PM
- Type:
- Single Family
- Sq.Ft.:
- 2,111
- Status:
- Active
- Beds:
- 3
- Lot size:
- 0.17 Acres
- Year built:
- 2021
- Baths:
- 3.00
- MLS#:
- 2672653
- Subdivision:
- Summerdale
ADDITIONAL INFORMATION
This move-in ready gem, freshly painted from top to bottom, boasts an open floor plan that perfectly blends modern comfort with timeless elegance. Step into the spacious living area where natural light pours in, creating a warm and inviting atmosphere. The large open kitchen is a delight, featuring ample counter space, stainless appliances (included for you), and a layout that encourages both cooking and conversation. The primary suite is a true retreat, complete with a garden tub for soaking away the stresses of the day and a generous walk-in closet that will easily accommodate all your wardrobe needs. Need more space? The bonus room area offers endless possibilities – whether you envision a home office, playroom, or entertainment center, this versatile space has you covered. Outside, you’ll find a covered patio and fully fenced yard, perfect for pets, gardening, or simply enjoying some fresh air in privacy. Nestled on a peaceful cul-de-sac!
Open House:
Saturday, 7/27 12:00-4:00PM
- Type:
- Townhouse
- Sq.Ft.:
- 1,670
- Status:
- Active
- Beds:
- 3
- Year built:
- 2024
- Baths:
- 3.00
- MLS#:
- 2672357
- Subdivision:
- Bear Creek Glen
ADDITIONAL INFORMATION
Bear Creek Glen is Columbia's newest townhome community featuring curated interior collections! Receive up to $20,000 "flex cash" OR 2 to 1 buydown financing (3.75% in year 1, 4.75% in year 2 and capped at 5.75% (6.34% APR) for the remainder of the term when you finance with First Equity Mortgage!! The Lennox plan is a two-level townhome with three bedrooms and a one car garage. The main level is both open and bright, seamlessly blending the kitchen and family room. Shiplap fireplace in Family Rm! On the second level, you will find the large primary suite and bath, as well as 2 more spacious bedrooms with walk in closets. Get free blinds, refrigerator, washer/dryer! Community will include pool, Clubhouse & Dog Park! See why Columbia is a Top 10 Small Town! Enjoy innovations in technology & energy saving features with an award-winning builder. Only $1,000 deposit required!
- Type:
- Single Family
- Sq.Ft.:
- 2,721
- Status:
- Active
- Beds:
- 3
- Lot size:
- 1.52 Acres
- Year built:
- 2002
- Baths:
- 3.00
- MLS#:
- 2674232
- Subdivision:
- Walnut Grove Sec 2
ADDITIONAL INFORMATION
A little TLC will go a long way with this single family, open floor plan! No HOA! Situated on just over an acre and a half, this property offers the best views while sipping coffee on your covered back porch. Great location close to Spring Hill with easy access to 840. Don’t miss out on this gorgeous home! All information deemed accurate. Buyer/buyer’s agent to verify. Home Facts- Seller's will take care of some repairs but house is to be sold "As is "
Andrea D. Conner, License 344441, Xome Inc., License 262361, [email protected], 844-400-XOME (9663), 751 Highway 121 Bypass, Suite 100, Lewisville, Texas 75067


Listings courtesy of RealTracs MLS as distributed by MLS GRID, based on information submitted to the MLS GRID as of {{last updated}}.. All data is obtained from various sources and may not have been verified by broker or MLS GRID. Supplied Open House Information is subject to change without notice. All information should be independently reviewed and verified for accuracy. Properties may or may not be listed by the office/agent presenting the information. The Digital Millennium Copyright Act of 1998, 17 U.S.C. § 512 (the “DMCA”) provides recourse for copyright owners who believe that material appearing on the Internet infringes their rights under U.S. copyright law. If you believe in good faith that any content or material made available in connection with our website or services infringes your copyright, you (or your agent) may send us a notice requesting that the content or material be removed, or access to it blocked. Notices must be sent in writing by email to [email protected]. The DMCA requires that your notice of alleged copyright infringement include the following information: (1) description of the copyrighted work that is the subject of claimed infringement; (2) description of the alleged infringing content and information sufficient to permit us to locate the content; (3) contact information for you, including your address, telephone number and email address; (4) a statement by you that you have a good faith belief that the content in the manner complained of is not authorized by the copyright owner, or its agent, or by the operation of any law; (5) a statement by you, signed under penalty of perjury, that the information in the notification is accurate and that you have the authority to enforce the copyrights that are claimed to be infringed; and (6) a physical or electronic signature of the copyright owner or a person authorized to act on the copyright owner’s behalf. Failure t
Columbia Real Estate
The median home value in Columbia, TN is $395,000. This is higher than the county median home value of $202,700. The national median home value is $219,700. The average price of homes sold in Columbia, TN is $395,000. Approximately 49.24% of Columbia homes are owned, compared to 40.72% rented, while 10.04% are vacant. Columbia real estate listings include condos, townhomes, and single family homes for sale. Commercial properties are also available. If you see a property you’re interested in, contact a Columbia real estate agent to arrange a tour today!
Columbia, Tennessee has a population of 36,635. Columbia is less family-centric than the surrounding county with 26.18% of the households containing married families with children. The county average for households married with children is 30.1%.
The median household income in Columbia, Tennessee is $41,673. The median household income for the surrounding county is $52,080 compared to the national median of $57,652. The median age of people living in Columbia is 36.7 years.
Columbia Weather
The average high temperature in July is 89.1 degrees, with an average low temperature in January of 26.2 degrees. The average rainfall is approximately 54.5 inches per year, with 1.4 inches of snow per year.
