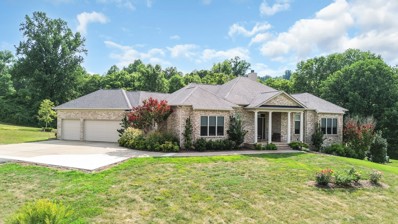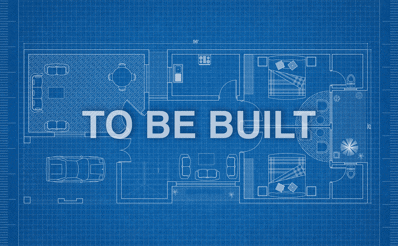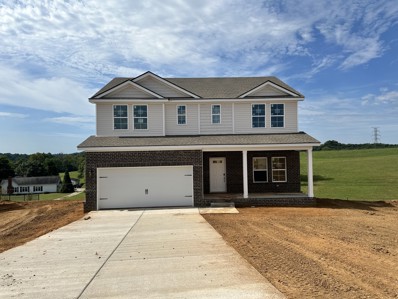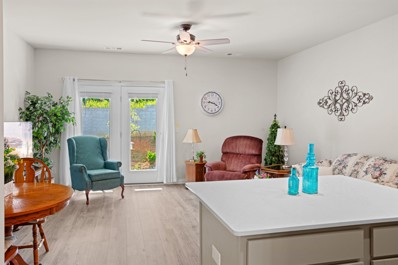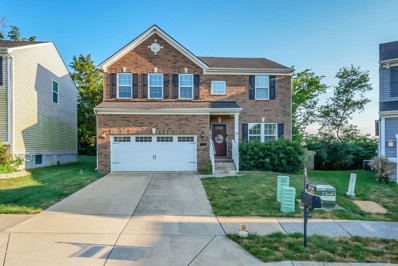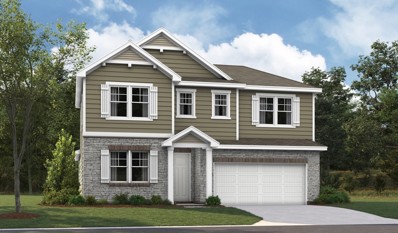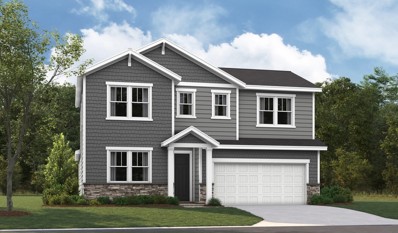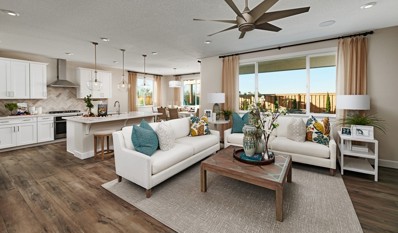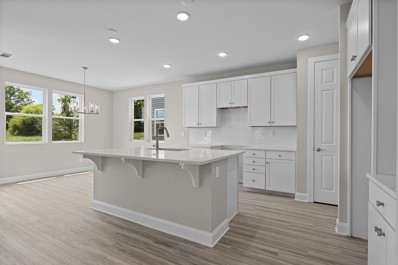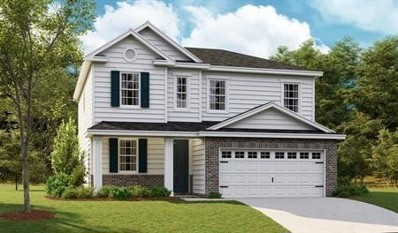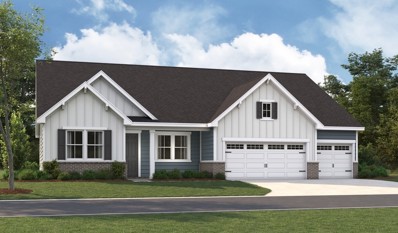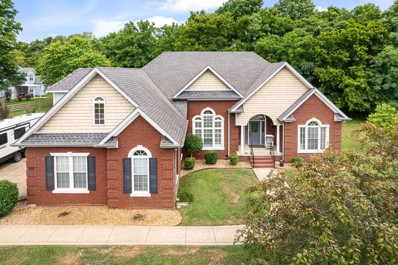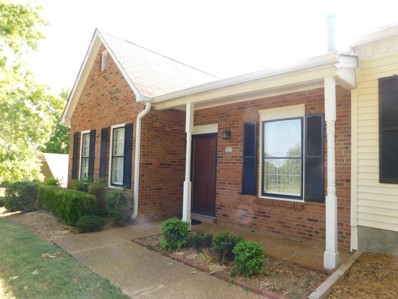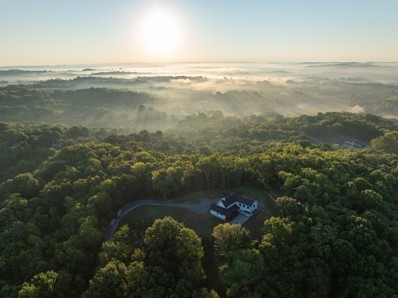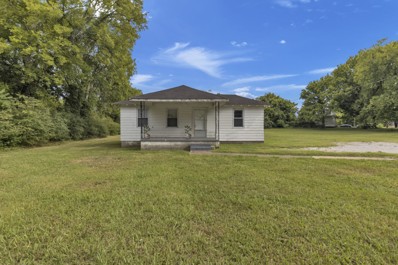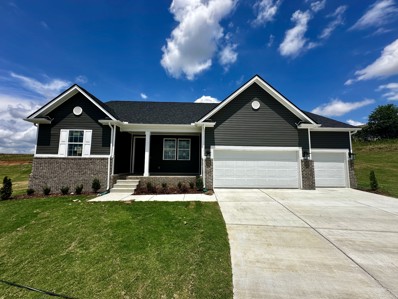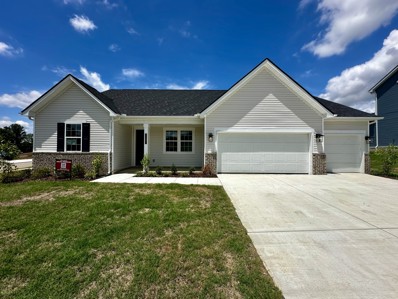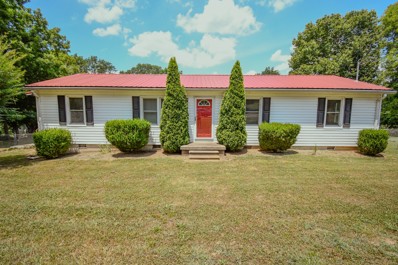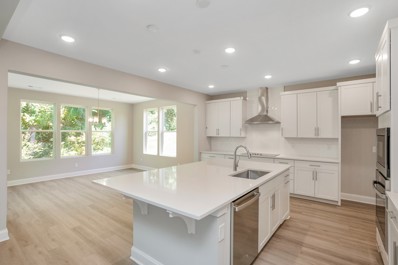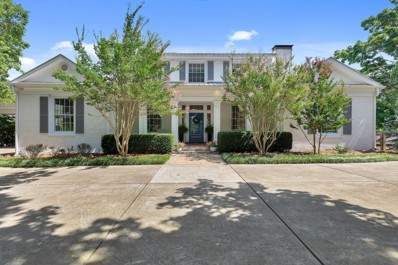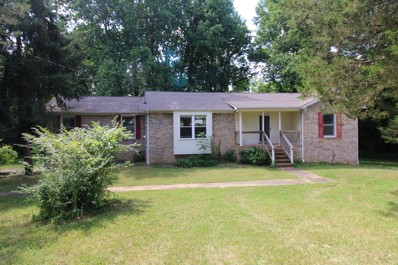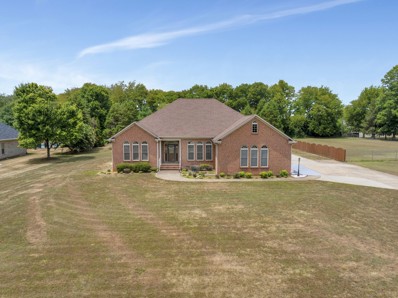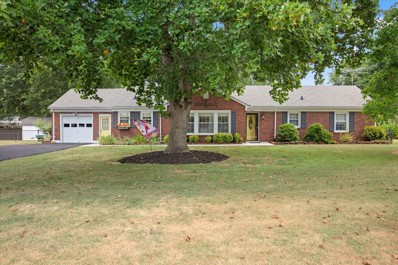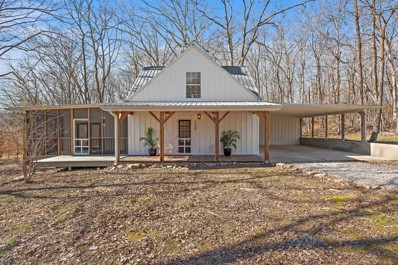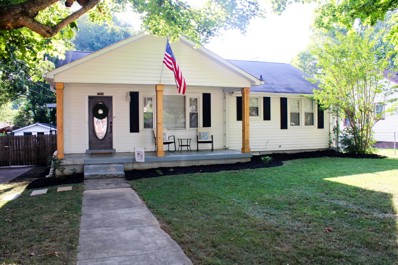Columbia TN Homes for Sale
$849,900
1047 Limestone Ln Columbia, TN 38401
- Type:
- Single Family
- Sq.Ft.:
- 2,878
- Status:
- Active
- Beds:
- 2
- Lot size:
- 18.77 Acres
- Year built:
- 2011
- Baths:
- 2.00
- MLS#:
- 2677683
- Subdivision:
- Standing Stone
ADDITIONAL INFORMATION
Exceptionally beautiful property with breathtaking, countryside views of 18.77 Acres located on the outskirts of Maury County, Tennessee. Come and experience life in the country in a 2,878 Sqft 3Bd 2Bth all-brick home, that offers a charming interior with a sophisticated, modern feel that was crafted in 2011. This home is also equipped: open concept w/ 12ft ceilings in the living room/sunroom & 9ft ceilings All-natural hardwood floors, family-size storage shelter, 3 car garage, 4-seasons sunroom, updated smart appliance's, granite counters, recessed lighting, spacious walk-in pantry, fully encapsulated crawlspace, 16x12 shed, and a LP Gas Tank that is buried in the backyard. Main HVAC train installed in 2018. Minisplit in sunroom installed 2019. Minisplit in garage installed 2017. Windows installed in 2020. Master suite includes a tranquil outside view, a custom walk-in tile shower, as well as a spacious custom-built walk-in closet. Greenbelt eligible. Video Tour Available!
$559,900
647 Josef Cir Columbia, TN 38401
- Type:
- Single Family
- Sq.Ft.:
- 2,340
- Status:
- Active
- Beds:
- 3
- Lot size:
- 0.25 Acres
- Year built:
- 2024
- Baths:
- 3.00
- MLS#:
- 2675968
- Subdivision:
- Greystone
ADDITIONAL INFORMATION
This home is the last New Construction opportunity in the Greystone Subdivision! This beautiful house plan is 2 stories with 3 beds, 2.5 baths, and features a brick front, 2 car garage, wooden front door, office, bonus room, gas stone fireplace, granite countertops, stainless steel appliances, walk-in pantry, walk-in master closet, LVP flooring in main living areas, and a back deck overlooking the tree line. AMAZING location with only 8 minutes to I-65, 10 minutes to downtown Columbia, and 15 minutes to Spring Hill's The Crossings.
$488,290
112 Model Court Columbia, TN 38401
Open House:
Saturday, 7/27 10:00-6:00PM
- Type:
- Single Family
- Sq.Ft.:
- 2,485
- Status:
- Active
- Beds:
- 4
- Lot size:
- 0.35 Acres
- Year built:
- 2024
- Baths:
- 3.00
- MLS#:
- 2675896
- Subdivision:
- Silver Springs
ADDITIONAL INFORMATION
4.875% 30 YEAR FIXED RATE AVAILABLE!!! Come see us at our model address 3044 Butler Road. The Tipton floorplan features 4 bedrooms, an open concept living area with a large island for friends and family to gather, and a dedicated home office/flex space! Enjoy your patio and large homesite - your home will be the perfect spot to host summer cookouts and gatherings! Upstairs you will find your primary bedroom with two walk in closets, a large loft, and secondary bedrooms with ample closet space as well! This is a to be built home, and will be completed this summer. Ask about our Preferred Lender Incentives with M/I Financial!
$276,900
1417 Walker Way Columbia, TN 38401
- Type:
- Townhouse
- Sq.Ft.:
- 1,363
- Status:
- Active
- Beds:
- 3
- Lot size:
- 0.02 Acres
- Year built:
- 2023
- Baths:
- 3.00
- MLS#:
- 2675750
- Subdivision:
- Polk Place Phase 3
ADDITIONAL INFORMATION
Sparkly clean and well kept townhome convenient to the downtown district of Columbia TN. Location Location!! This home is located at the very back of the Polk Place community and has a private back patio instead of neighbors. The front covered patio is larger than most. The floorplan is called "The Franklin" and once inside the home youll find it to be a modern layout -open and functional. The bedroom downstairs could be used as office space or secondary living. The living area is open to the kitchen and feels spacious and airy. Dont miss the paint colors, gorgeous backsplash and quartz countertops plus kitchen island. Half bath downstairs. The home offers a smart package for thermostat and front entry locks. Townhome is only 1yr old-no worries on dinosaur appliances or hvac units. Polk place offers a large community pool and plenty of room to walk or take your fur baby to the green space.
- Type:
- Single Family
- Sq.Ft.:
- 2,263
- Status:
- Active
- Beds:
- 4
- Lot size:
- 0.11 Acres
- Year built:
- 2015
- Baths:
- 3.00
- MLS#:
- 2675887
- Subdivision:
- Grove Park
ADDITIONAL INFORMATION
Original owner needs a bigger house * Great cul-de-sac location * Tankless gas water heater * LVP flooring on the entire main level * All appliances remain including washer and dryer * Kitchen island adds terrific space for prep work, serving and cabinet storage * Granite counters and stainless appliances * Corner lazy susan for easy access to more storage * Big open floor plan for kitchen breakfast nook and living room * Mud room as you enter from the garage provides a catch all for coats, back packs and shoes * Dining room currently used as an office * All bedrooms are on the second level * Giant primary bedroom with large walk-in closet * Primary bathroom has a big shower * Secondary bedrooms offer ample space * Fenced back yard backs to trees * Zoned for new Battle Creek schools * GM plant and related businesses are right down the road * So convenient to shopping and restaurants * Easy access to Saturn Parkway * 20 minutes to Cool Springs
- Type:
- Single Family
- Sq.Ft.:
- 2,800
- Status:
- Active
- Beds:
- 5
- Lot size:
- 0.25 Acres
- Year built:
- 2024
- Baths:
- 3.00
- MLS#:
- 2675687
- Subdivision:
- Williamsport Landing
ADDITIONAL INFORMATION
Special Financing on this home: As low as 4.99% 30 Year Fixed Rate (Call for details) MAIN FLOOR PRIMARY. 5 Bedrooms, 2 on Main Level and 3 on Upper Level. The main floor of the must-see Denali plan offers a versatile flex room, an impressive great room, an open dining nook and a well-appointed Gourmet Kitchen with a center island and walk-in pantry. Beautiful Sunroom leading to large patio. You’ll also find a central laundry, a lavish primary suite boasting dual walk-in closets and a private bath with deluxe bathroom, and a secondary bedroom and bathroom. Upstairs, discover an immense loft, three additional bedrooms with walk-in closets, and a shared bath. A mudroom and 2-car garage complete the home. Pictures are examples.
- Type:
- Single Family
- Sq.Ft.:
- 2,800
- Status:
- Active
- Beds:
- 5
- Lot size:
- 0.3 Acres
- Year built:
- 2024
- Baths:
- 3.00
- MLS#:
- 2675681
- Subdivision:
- Williamsport Landing
ADDITIONAL INFORMATION
Special Financing on this home: As low as 4.99% 30 Year Fixed Rate (Call for details) MAIN FLOOR PRIMARY. 5 Bedrooms, 2 on Main Level and 3 on Upper Level. The main floor of the must-see Denali plan offers a versatile flex room, an impressive great room, an open dining nook and a well-appointed Gourmet Kitchen with a center island and walk-in pantry. Beautiful Sunroom leading to large patio. You’ll also find a central laundry, a lavish primary suite boasting dual walk-in closets and a private bath with deluxe bathroom, and a secondary bedroom and bathroom. Upstairs, discover an immense loft, three additional bedrooms with walk-in closets, and a shared bath. A mudroom and 2-car garage complete the home. Pictures are examples.
- Type:
- Single Family
- Sq.Ft.:
- 2,100
- Status:
- Active
- Beds:
- 3
- Year built:
- 2024
- Baths:
- 3.00
- MLS#:
- 2675661
- Subdivision:
- The Ridge At Carter's Stat
ADDITIONAL INFORMATION
Special Financing Rates is available as low as 4.99% WOW! 50' wide x 75' deep level private back yard (see plot map attached). Explore this must-see Poplar home. Included features: an inviting covered entry, a well-appointed kitchen offering a center island and a roomy pantry, a spacious great room, a convenient laundry, an airy loft, a lavish primary suite showcasing an expansive walk-in closet and a private bath, a covered patio and a 2-car garage. This home also offers additional windows in select rooms. Currently under construction. Pictures are examples.
- Type:
- Single Family
- Sq.Ft.:
- 2,100
- Status:
- Active
- Beds:
- 3
- Year built:
- 2024
- Baths:
- 3.00
- MLS#:
- 2675653
- Subdivision:
- The Ridge At Carter's Stat
ADDITIONAL INFORMATION
Special Financing Rates Could be Available. Explore this must-see Poplar home. Included features: an inviting covered entry, a well-appointed kitchen offering a center island and a roomy pantry, a spacious great room, a convenient laundry, an airy loft, a lavish primary suite showcasing an expansive walk-in closet and a private bath, a covered patio and a 2-car garage. This home also offers additional windows in select rooms. Currently under construction. Pictures are examples.
- Type:
- Single Family
- Sq.Ft.:
- 2,198
- Status:
- Active
- Beds:
- 3
- Year built:
- 2024
- Baths:
- 3.00
- MLS#:
- 2675650
- Subdivision:
- The Ridge At Carter's Stat
ADDITIONAL INFORMATION
Special Financing on this home: As low as 4.99% 30 Year Fixed Rate (Call for details) 77' level back yard! The main floor of the beautiful Lapis plan offers includes a main level study, an inviting great room and an open dining room that flows into a corner kitchen with a center island with large walk-in pantry. Upstairs, enjoy a large loft, a convenient laundry and a luxurious owner's suite. Double sinks in both bathrooms, cool barn door leading to large master bath with ceramic tile floors, upgraded cabinets, quartz countertops and much more. Closing assistance and special financing could be available. Pictures are examples.
- Type:
- Single Family
- Sq.Ft.:
- 2,080
- Status:
- Active
- Beds:
- 3
- Lot size:
- 0.29 Acres
- Year built:
- 2024
- Baths:
- 3.00
- MLS#:
- 2675582
- Subdivision:
- The Ridge At Carter's Stat
ADDITIONAL INFORMATION
Special Financing on this home: As low as 4.99% 30 Year Fixed Rate (Call for details) The Helena II Ranch Style home includes a 3 car garage and a corner cul-de-sac lot! One of the largest lots in the neighborhood! At the heart of this home, you’ll find a relaxing great room and a spacious gourmet kitchen with a center island, a walk-in pantry. A secluded primary suite showcases a roomy walk-in closet and a deluxe private bath. Other highlights include two secondary bedrooms with a shared bath, a convenient powder room and a 3-car garage. Private study on the main level. Pictures are coming soon.
- Type:
- Single Family
- Sq.Ft.:
- 2,391
- Status:
- Active
- Beds:
- 4
- Lot size:
- 0.83 Acres
- Year built:
- 2008
- Baths:
- 3.00
- MLS#:
- 2678931
- Subdivision:
- Timberland Estates
ADDITIONAL INFORMATION
Charming contemporary home on a large lot, with sprawling tree lined backyard. Welcome home to 632 Shadowbrook Drive. Located in a convenient well established neighborhood, this 4 bedroom, 1 level living house features a large living room with vaulted ceilings, true 2 car side entry garage, covered patio with fireplace, and premium vinyl plank flooring throughout. Extra 539 square feet of unfinished space above the garage could be built out into a media room or bonus room. Bring your RV or camper, there’s an extra wide driveway! This home is move-in ready. 10 minutes to downtown Columbia, 15 minutes to Spring Hill, and 45 minutes to the Nashville airport.
- Type:
- Single Family
- Sq.Ft.:
- 1,223
- Status:
- Active
- Beds:
- 2
- Lot size:
- 0.04 Acres
- Year built:
- 1984
- Baths:
- 2.00
- MLS#:
- 2675365
- Subdivision:
- Benton Hall Townhomes
ADDITIONAL INFORMATION
Benton Hall, one-level condo overlooking the beautiful Graymere Country Club golf course. Relax on the front porch with morning coffee and enjoy the quiet, peaceful view. Perfect for retirees, no steps, brick, 2-private BRs and 2-full BAs. The LR/DR boast a mantel FP with gas logs. This is carefree living at its best. HOA takes care of your mowing and all the common areas. THIS HOME IS AVAILABLE NOW FOR QUICK OCCUPANCY.
$2,495,000
1445 Old Tva Rd Columbia, TN 38401
- Type:
- Single Family
- Sq.Ft.:
- 5,424
- Status:
- Active
- Beds:
- 3
- Lot size:
- 44.8 Acres
- Year built:
- 2022
- Baths:
- 5.00
- MLS#:
- 2681186
- Subdivision:
- Santa Fe Estates
ADDITIONAL INFORMATION
Nestled on 44 acres of lush land, this stunning 5400sqft home offers the perfect blend of privacy and luxury. As you step inside, you'll be greeted by a meticulously crafted space, complete 10-ft high ceilings and ample windows that flood the home with natural light. The acacia hardwood flooring adds warmth and character to every room, creating a cozy and inviting atmosphere. The top-of-the-line Thermador kitchen appliances make cooking and entertaining a breeze, while the spacious layout provides plenty of room for guests and hosting. With its prime location, only 10 minutes from downtown Columbia, this property offers the best of both worlds - peaceful country living with a quick and easy commute to city amenities. Only 40 minutes to downtown Franklin and an hour to Nashville.
- Type:
- Single Family
- Sq.Ft.:
- 1,248
- Status:
- Active
- Beds:
- 2
- Lot size:
- 1 Acres
- Year built:
- 1930
- Baths:
- 2.00
- MLS#:
- 2676310
- Subdivision:
- N/a
ADDITIONAL INFORMATION
Experience the perfect mix of potential and peaceful living with this charming property in Columbia, TN. Set on a tranquil 1-acre tract, it offers a unique chance to live comfortably and build your dream home. Perfect for DIY lovers or investors, don't miss this opportunity to own a piece of the serene countryside. Contact us now to view and begin picturing your future in this captivating retreat!
- Type:
- Single Family
- Sq.Ft.:
- 2,080
- Status:
- Active
- Beds:
- 3
- Lot size:
- 0.25 Acres
- Year built:
- 2024
- Baths:
- 3.00
- MLS#:
- 2675892
- Subdivision:
- The Ridge At Carter's Station
ADDITIONAL INFORMATION
Special Financing available as low as 4.99% FHA and 5.5% Conventional 30 Year Fixed Rate (Call for details) The Helena II Ranch Style home includes a 3 car garage and a corner cul-de-sac lot! One of the largest lots in the neighborhood! At the heart of this home, you’ll find a relaxing great room and a spacious gourmet kitchen with a center island, a walk-in pantry. A secluded primary suite showcases a roomy walk-in closet and a deluxe private bath. Other highlights include two secondary bedrooms with a shared bath, a convenient powder room and a 3-car garage. Private study on the main level. ONLY 2 OF THIS FLOORPLAN LEFT. Pictures are coming soon.
Open House:
Sunday, 7/28 12:00-4:30PM
- Type:
- Single Family
- Sq.Ft.:
- 2,100
- Status:
- Active
- Beds:
- 3
- Lot size:
- 0.25 Acres
- Year built:
- 2024
- Baths:
- 3.00
- MLS#:
- 2675891
- Subdivision:
- The Ridge At Carter's Station
ADDITIONAL INFORMATION
Special Financing Available as low as 4.99% FHA, and 5.5% Conventional. 3 CAR GARAGE HELENA II RANCH STYLE HOME - Quick Move-In and as low as 4.99% financing available! The Helena II Ranch Style features 3 bedrooms, 2 1/2 Baths and a Study all situated on the Main Level. At the heart of this home, you’ll find a relaxing great room and a spacious gourmet kitchen with a center island, a walk-in pantry. A secluded primary suite showcases a roomy walk-in closet and a deluxe private bath. Other highlights include two secondary bedrooms with a shared bath, a convenient powder room and a 3-car garage. Private study on the main level. More Pictures coming soon.
$260,000
4256 Pamela Dr Columbia, TN 38401
- Type:
- Single Family
- Sq.Ft.:
- 1,300
- Status:
- Active
- Beds:
- 3
- Lot size:
- 0.9 Acres
- Year built:
- 1974
- Baths:
- 1.00
- MLS#:
- 2675611
- Subdivision:
- Colonial Meadows
ADDITIONAL INFORMATION
Move in ready 3/bd 1/ba home on a large lot. No city taxes. New windows and siding. Fresh paint. Fenced in back yard. Metal roof. Large den.
- Type:
- Single Family
- Sq.Ft.:
- 3,658
- Status:
- Active
- Beds:
- 5
- Year built:
- 2024
- Baths:
- 4.00
- MLS#:
- 2675537
- Subdivision:
- The Ridge At Carter's Station
ADDITIONAL INFORMATION
Special Financing Could be Available on this Fully Finished Walkout BASEMENT Hemingway! (Pictures are of similar model, home is under construction) Explore this inspired home, included features: a welcoming covered porch; a versatile flex room; a spacious great room boasting an electric fireplace; a gourmet kitchen offering a walk-in pantry, a double oven and a center island; a charming sunroom; an airy loft; a lavish primary suite showcasing additional windows, a generous walk-in closet and a private bath; a convenient laundry and a 2-car garage. Interior features have been selected with our professional designer. This could be your dream home! Pictures are examples, home currently being framed.
$1,599,900
7118 Zion Ln Columbia, TN 38401
- Type:
- Single Family
- Sq.Ft.:
- 5,177
- Status:
- Active
- Beds:
- 5
- Lot size:
- 4 Acres
- Year built:
- 1847
- Baths:
- 4.00
- MLS#:
- 2675245
- Subdivision:
- N/a
ADDITIONAL INFORMATION
Rare opportunity to own a generational antebellum estate. The Samuel Watkins House, built in the 1840s and gracefully expanded and renovated with discerning attention to its original historic grandeur. Eleven foot high ceilings on the main level, trim and finishes of rich character, and a coherent floor plan make this an estate fit for both entertaining and living well. Professionally designed showpiece kitchen with high-end finishes, leathered granite countertops, built-in KitchenAid refrigerator, Fulgor Milano range, custom cabinetry. Primary suite and two bedrooms located on the main level, plus formal dining room, two living spaces, pantry, and two-car garage. Second level features two bedrooms, kitchen, full bath, sitting room, and an especially charming loft nook. Exterior brick finished with Romabio Classico Limewash. Four acres of manicured grounds with 20x40 pool, barn, and a spacious 30x40 shop.
- Type:
- Single Family
- Sq.Ft.:
- 2,590
- Status:
- Active
- Beds:
- 4
- Lot size:
- 1.6 Acres
- Year built:
- 1990
- Baths:
- 2.00
- MLS#:
- 2675196
- Subdivision:
- Hunters Trace Section 1
ADDITIONAL INFORMATION
4 bedrooms and 2 full baths are on the main level. Lower level has an entertainment room with Kitchen. Make this home unique in style in so many ways. This home is waiting on you. Property is owned by the US Dept. HUD case 483-667519 Seller makes no representations or warranties as to property condition.HUD Homes are sold "AS-IS". Equal Housing Opportunity. Seller may contribute up to 3% for buyer's closing costs, upon Buyer(s) request.
- Type:
- Single Family
- Sq.Ft.:
- 2,347
- Status:
- Active
- Beds:
- 4
- Lot size:
- 1.13 Acres
- Year built:
- 2006
- Baths:
- 3.00
- MLS#:
- 2681405
- Subdivision:
- Zion Crossing Sec 3
ADDITIONAL INFORMATION
Perched on over an acre, this attractive home is ready for you to make it your own. Additional detached 3 car garage, along with an attached 2 car garage. Boasting hardwoods in all the living areas minus kitchen and bathrooms. Granite in kitchen and laundry room. Spacious master bedroom suite with double sinks and separate tub and shower, plus large walk in closet. Exterior fireplace in the backyard. Large driveway and parking areas could accommodate a boat or smaller RV. Home was built with 4 bedrooms, and has a septic permit for 3. Stove, refrigerator, washer and dryer do not remain.
$369,900
2804 Mere Dr Columbia, TN 38401
- Type:
- Single Family
- Sq.Ft.:
- 1,566
- Status:
- Active
- Beds:
- 3
- Lot size:
- 0.53 Acres
- Year built:
- 1953
- Baths:
- 2.00
- MLS#:
- 2674786
- Subdivision:
- Graymere Sec 1
ADDITIONAL INFORMATION
All brick, one level home with modern amenities and classic charm. Mature trees, beautiful landscaping, fenced backyard, detached 2 car garage/shop, pool, covered back patio
$539,900
1238 Buckthorn Ln Columbia, TN 38401
- Type:
- Single Family
- Sq.Ft.:
- 1,892
- Status:
- Active
- Beds:
- 3
- Lot size:
- 4.57 Acres
- Year built:
- 2006
- Baths:
- 2.00
- MLS#:
- 2676014
- Subdivision:
- Robert D Sims Div Sec 3
ADDITIONAL INFORMATION
Sprawl out on 4.57 acres in this quaint cottage with all the modern amenities. Enjoy the country/quiet but close enough to the amenities Columbia has to offer. Completely updated interior.
$345,000
1904 Morris Ave Columbia, TN 38401
- Type:
- Single Family
- Sq.Ft.:
- 1,400
- Status:
- Active
- Beds:
- 3
- Lot size:
- 0.25 Acres
- Year built:
- 1956
- Baths:
- 2.00
- MLS#:
- 2674772
- Subdivision:
- Sharon Pk
ADDITIONAL INFORMATION
Charming home located near downtown Columbia. Home was totally renovated in 2022. Three rooms feature original hardwood that has been beautifully restored. Two full baths with custom tile. Modern kitchen that is must see! Shaded lot with plenty of backyard space. Garage has been converted to storage, but can easily be returned to original. This home is move in ready!! HVAC less than two years old.
Andrea D. Conner, License 344441, Xome Inc., License 262361, [email protected], 844-400-XOME (9663), 751 Highway 121 Bypass, Suite 100, Lewisville, Texas 75067


Listings courtesy of RealTracs MLS as distributed by MLS GRID, based on information submitted to the MLS GRID as of {{last updated}}.. All data is obtained from various sources and may not have been verified by broker or MLS GRID. Supplied Open House Information is subject to change without notice. All information should be independently reviewed and verified for accuracy. Properties may or may not be listed by the office/agent presenting the information. The Digital Millennium Copyright Act of 1998, 17 U.S.C. § 512 (the “DMCA”) provides recourse for copyright owners who believe that material appearing on the Internet infringes their rights under U.S. copyright law. If you believe in good faith that any content or material made available in connection with our website or services infringes your copyright, you (or your agent) may send us a notice requesting that the content or material be removed, or access to it blocked. Notices must be sent in writing by email to [email protected]. The DMCA requires that your notice of alleged copyright infringement include the following information: (1) description of the copyrighted work that is the subject of claimed infringement; (2) description of the alleged infringing content and information sufficient to permit us to locate the content; (3) contact information for you, including your address, telephone number and email address; (4) a statement by you that you have a good faith belief that the content in the manner complained of is not authorized by the copyright owner, or its agent, or by the operation of any law; (5) a statement by you, signed under penalty of perjury, that the information in the notification is accurate and that you have the authority to enforce the copyrights that are claimed to be infringed; and (6) a physical or electronic signature of the copyright owner or a person authorized to act on the copyright owner’s behalf. Failure t
Columbia Real Estate
The median home value in Columbia, TN is $395,000. This is higher than the county median home value of $202,700. The national median home value is $219,700. The average price of homes sold in Columbia, TN is $395,000. Approximately 49.24% of Columbia homes are owned, compared to 40.72% rented, while 10.04% are vacant. Columbia real estate listings include condos, townhomes, and single family homes for sale. Commercial properties are also available. If you see a property you’re interested in, contact a Columbia real estate agent to arrange a tour today!
Columbia, Tennessee has a population of 36,635. Columbia is less family-centric than the surrounding county with 26.18% of the households containing married families with children. The county average for households married with children is 30.1%.
The median household income in Columbia, Tennessee is $41,673. The median household income for the surrounding county is $52,080 compared to the national median of $57,652. The median age of people living in Columbia is 36.7 years.
Columbia Weather
The average high temperature in July is 89.1 degrees, with an average low temperature in January of 26.2 degrees. The average rainfall is approximately 54.5 inches per year, with 1.4 inches of snow per year.
