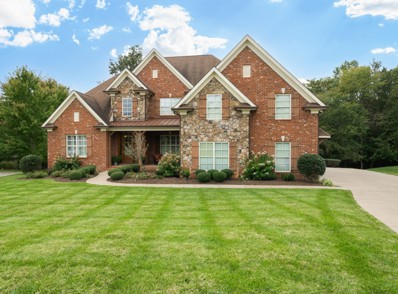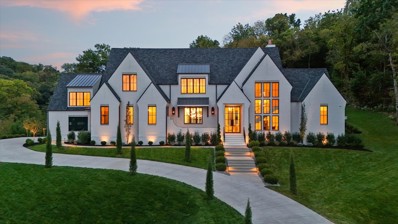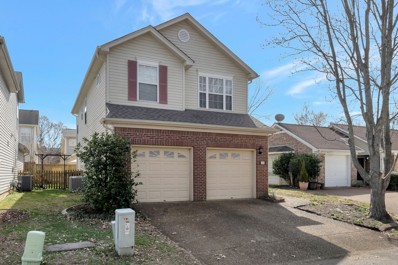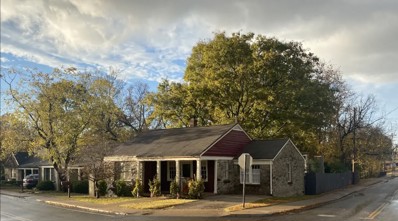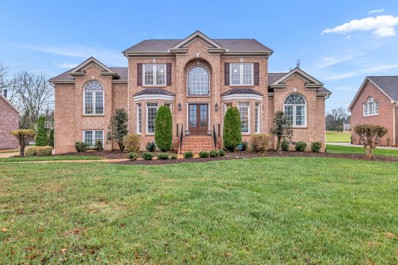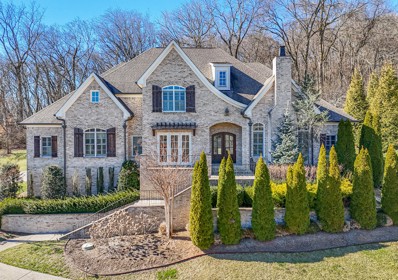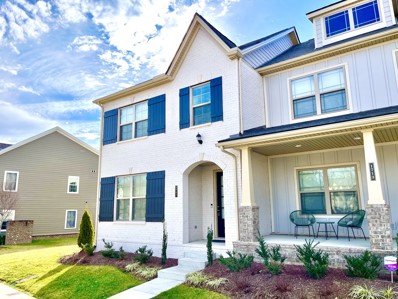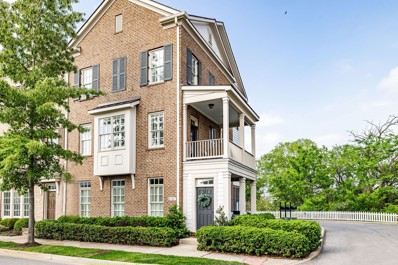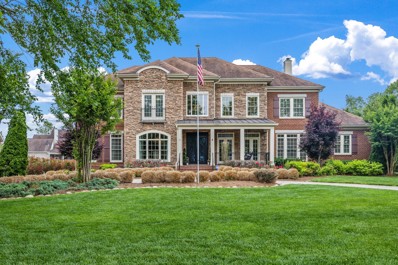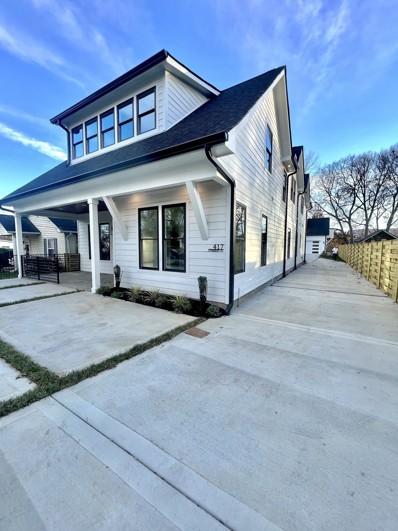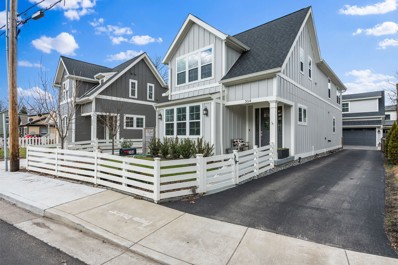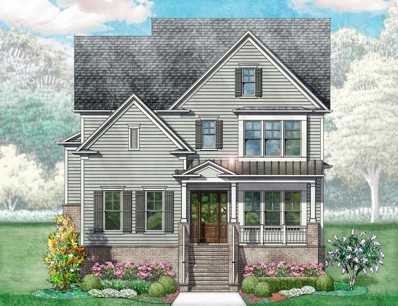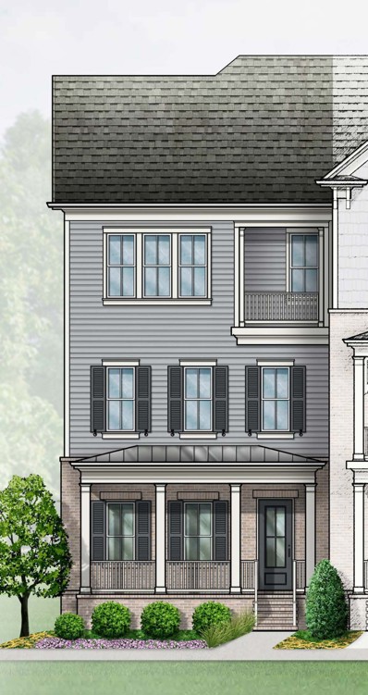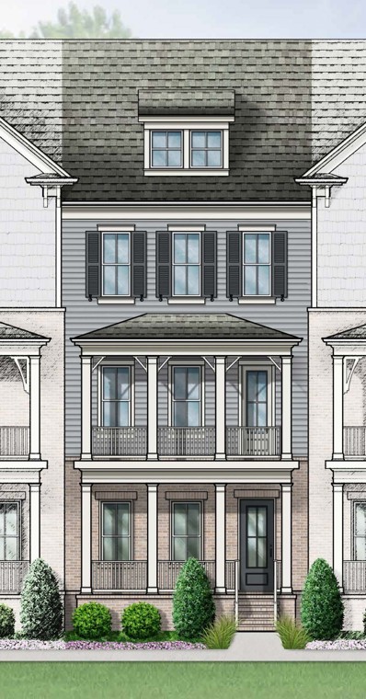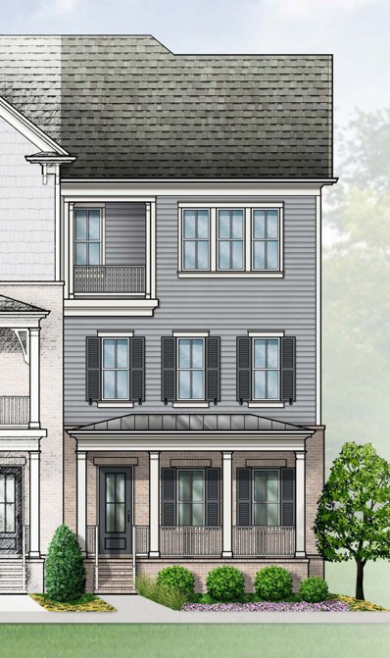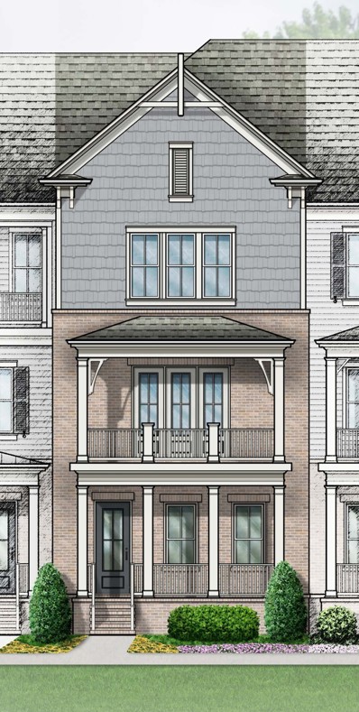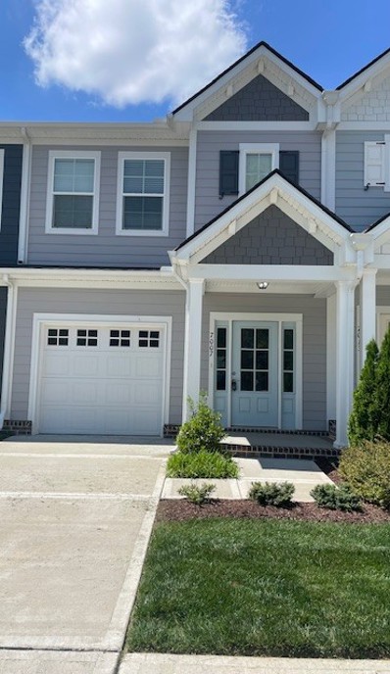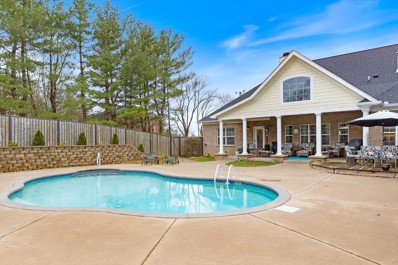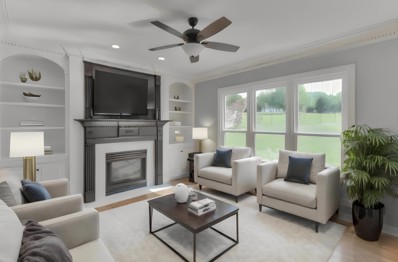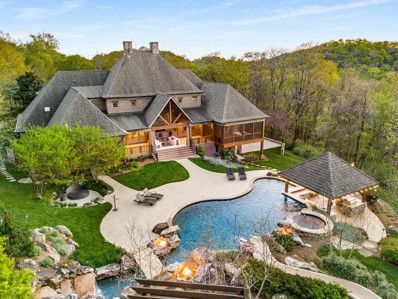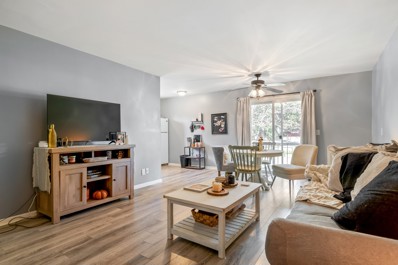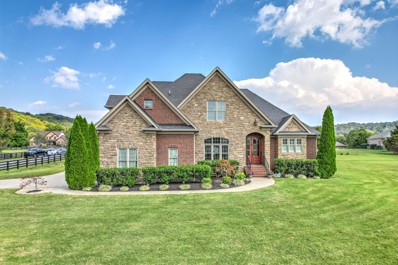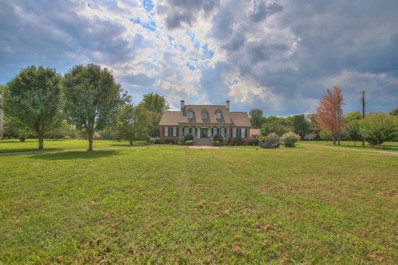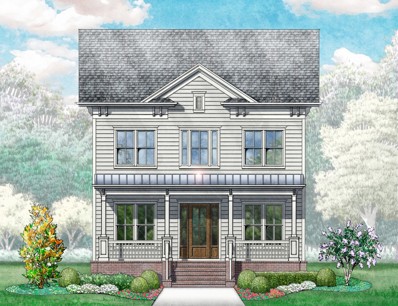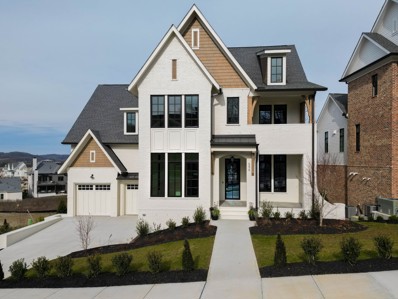Franklin TN Homes for Sale
$1,500,000
3459 Stagecoach Dr Franklin, TN 37067
- Type:
- Single Family
- Sq.Ft.:
- 4,883
- Status:
- Active
- Beds:
- 6
- Lot size:
- 0.48 Acres
- Year built:
- 2014
- Baths:
- 5.00
- MLS#:
- 2618303
- Subdivision:
- Watkins Creek Sec 3
ADDITIONAL INFORMATION
Rare opportunity in Watkins Creek, The Estates! This gorgeous 4883 sq ft, 6 bedrooms, 5 bath, 3 car garage home, backs up to the woods with a beautiful, fenced-in back yard. The entire interior has been freshly painted and is move-in ready. This spacious home is perfect for a large family with ample room for entertaining inside & out. The primary is on the main and boasts an 11x15 ensuite, 8x11 custom, walk-in closet, and an attached 11x15 office/nursery. The open living room with vaulted ceilings, large dining room, and chef's kitchen with 2 islands, are the heart of this home. There is also a guest bedroom and bath downstairs. Upstairs has 4 large bedrooms, all with large closets, 3 full baths, a 22x25 bonus room and abundant storage. Amazing 38x12, covered porch across the back of the house faces the woods. As a bonus, there is a golf cart path that leads to Trinity Elementary that bypasses any morning traffic! Close to parks, I-65, and downtown Franklin! Walk to Trinity Park!
$5,599,996
600 Prince Valiant Ct Franklin, TN 37067
- Type:
- Single Family
- Sq.Ft.:
- 7,910
- Status:
- Active
- Beds:
- 5
- Lot size:
- 1.4 Acres
- Year built:
- 2023
- Baths:
- 8.00
- MLS#:
- 2617796
- Subdivision:
- Avalon Sec 3
ADDITIONAL INFORMATION
Additional 3 car (space for 6) total 9 car garage approved. Metropolitan Construction presents this luxury, gated retreat with an elevator and a pool, sitting on a 1.4 private acre lot. This exquisite home offers an abundance of space for lavish entertainment and comfortable family living. It offers 12' ceilings, 1,063 sqft of covered outdoor space, 5 bedrooms, 5 bathrooms, and 3 half baths, complete with your own private pool, and a 3-car garage. The main level has an array of impeccably designed living spaces, including a full bar area, a separate prep kitchen with a walk-in pantry, an office with an outdoor terrace. Upstairs you will find 3 ensuite bedrooms , a loft area, and a large bonus room perfect for a movie theater, game room or extra living space. Don’t miss your chance to own this masterpiece located in the exclusive Vale of Avalon in the heart of Franklin, TN off Cool Springs Blvd.
$525,000
64 Anston Park Franklin, TN 37069
- Type:
- Single Family
- Sq.Ft.:
- 1,628
- Status:
- Active
- Beds:
- 3
- Year built:
- 1998
- Baths:
- 3.00
- MLS#:
- 2615853
- Subdivision:
- Prescott Place Lot 0064 Subd Fieldstone Farms Sec
ADDITIONAL INFORMATION
Charming 3 bed, 2.5 bath home in located in Fieldstone Farms neighborhood. Fieldstone Farms offers a Clubhouse, Fitness Center, 2 Pools, extensive Walking Trails, Tennis & Pickleball courts. The home is conveniently located within walking distance to Hunters Bend Elementary and Harpeth Village shopping center (Publix, UPS, Walgreens and restaurants). The home features an open floor plan, fenced backyard and two car attached garage.
$849,000
400 Boyd Mill Ave Franklin, TN 37064
- Type:
- Single Family
- Sq.Ft.:
- 1,028
- Status:
- Active
- Beds:
- 2
- Lot size:
- 0.32 Acres
- Year built:
- 1928
- Baths:
- 2.00
- MLS#:
- 2615526
ADDITIONAL INFORMATION
Charming Stone Cottage built in 1928 with interior upgrades and a historic story in the famous downtown Franklin, TN. This 2bdr/2bath house built by Dr. Dan German is centrally located to Main St and Civil War Battleground with a path in the backyard to the Creek that Womack Distillery ran their mills between 1900-1909 in the heart of the lyrical Delta of Nashville (20 min); Muscle Schoals, Alabama (2 hrs); Memphis, TN;. The house has served as an AirBnB with current numbers centrally located to downtown Franklin and Franklin Special School District. Features: Retro Galanz refrigerator, Migali gas stove in galley kitchen, with farmhouse sink, stackable gas W/D, 3 sets of glass doors open to the reinforced deck with a raised view of the backyard, raised shed, new HVAC. Converted garage serves as an office. Closed permits available thru the City of Franklin. Generous lot/land size with room to build for a downtown Franklin home where lots are often smaller.
$1,475,000
1431 Mentelle Dr Franklin, TN 37069
- Type:
- Single Family
- Sq.Ft.:
- 4,032
- Status:
- Active
- Beds:
- 4
- Lot size:
- 0.57 Acres
- Year built:
- 2002
- Baths:
- 5.00
- MLS#:
- 2615104
- Subdivision:
- River Landing Sec 8
ADDITIONAL INFORMATION
Immaculate and updated - this showstopper is certain to impress. This open, bright and airy floorplan overlooks a spacious back yard and 3 more acres approx. of common area. The updated, immaculate kitchen opens to an eat in area and great room with high ceiling and fireplace - the entire main level is LVT flooring. The large master suite has a recently completed bathroom renovation and opens out to a deck adjoining the covered deck. Upstairs you'll find 3 equally updated bedrooms and 2 bathrooms with a mid level bonus room and half bath accessed via a second staircase . The oversize garage is yet another bonus with recently completed dogwash being an obvious highlight! Located in the coveted Grassland Middle/Franklin High school zoning if you've been waiting for "the one", here it is!
$2,089,000
1085 Stockett Dr Franklin, TN 37069
- Type:
- Single Family
- Sq.Ft.:
- 5,283
- Status:
- Active
- Beds:
- 4
- Lot size:
- 0.59 Acres
- Year built:
- 2015
- Baths:
- 5.00
- MLS#:
- 2618853
- Subdivision:
- Stockett Creek Sec 3
ADDITIONAL INFORMATION
Welcome to 1085 Stockett Dr., a luxurious retreat nestled in the heart of an exclusive gated community. Stockett Creek is a boutique neighborhood renowned for its picturesque surroundings and ideal location. Lush greenery and exceptional hilltop views offer a peaceful and tranquil backdrop to everyday living and an escape from the hustle and bustle of city life. Exquisite craftsmanship, architectural focal points and unparalleled attention to detail are at the forefront. From the gorgeous and unique winding staircase in the grand foyer to the inviting backyard oasis, every aspect of this home exudes timeless elegance and refinement. With spacious living areas, multiple bedroom suites, and outdoor entertaining spaces, you'll quickly embrace the perfect blend of functionality and respite. Enjoy the epitome of upscale living at this prestigious address. See MEDIA for a complete list of features and upgrades.
- Type:
- Townhouse
- Sq.Ft.:
- 2,026
- Status:
- Active
- Beds:
- 3
- Lot size:
- 0.06 Acres
- Year built:
- 2021
- Baths:
- 3.00
- MLS#:
- 2617729
- Subdivision:
- Shadow Green Sec1
ADDITIONAL INFORMATION
Modern Living in the heart of Franklin! Timeless white brick exterior and the epitome of convenience just minutes from Historic Downtown. Beautiful move-in ready, end unit. In addition to your 3 beds and 2.5 baths ~ a dedicated office, bonus room, and one-car garage make this home the perfect blend of style and comfort. Only a half-mile from Target, Kroger, various dining options and providers without even getting on the main road. HOA includes access to Pool, Pavilion complete with gas Grills and a Fireplace, Walking Trail, a Putting Green and a Dog Park! Explore the nearby 63-acre park for even more outdoor enjoyment. As if it couldn't get any better, enjoy scenic views of a pasture and cows grazing just outside your back window, what else would you expect in Franklin? You really can have it all in this vibrant golf course turned Shadow Green Community. Set up your showing today!
$890,000
6067 Keats St Franklin, TN 37064
- Type:
- Townhouse
- Sq.Ft.:
- 2,331
- Status:
- Active
- Beds:
- 4
- Lot size:
- 0.04 Acres
- Year built:
- 2015
- Baths:
- 4.00
- MLS#:
- 2645560
- Subdivision:
- Westhaven Sec 42
ADDITIONAL INFORMATION
Beautifully maintained END UNIT townhome in Westhaven. 3 stories, with roomy entry foyer, bedroom w/ en suite bath on bottom floor (alternately a perfect spot for an office or studio space) and access to 2-car attached garage. Main floor with great room located off the eat-in kitchen for living, dining and entertaining, with a powder room and access out to a covered porch. Kitchen has neutral cabinets, tile backsplash and granite countertops, with pantry closet and its own balcony that looks out onto protected green space. Top floor primary suite with 2 closets, soaking tub and separate shower. 2 additional top floor bedrooms, a full bath (not a Jack and Jill) and laundry. Excellent natural light on every level and custom plantation shutters in every room. Hardwood floors throughout the home, except for carpeted top floor bedrooms and tile baths. Large covered patio with privacy door at ground level. Walkable to restaurants, shops, the lake, gym, and the market!
$1,699,999
272 Gillette Dr Franklin, TN 37069
- Type:
- Single Family
- Sq.Ft.:
- 5,774
- Status:
- Active
- Beds:
- 5
- Lot size:
- 0.56 Acres
- Year built:
- 2004
- Baths:
- 7.00
- MLS#:
- 2613950
- Subdivision:
- River Landing Sec 10
ADDITIONAL INFORMATION
Discover this beautifully appointed home in Franklin's River Landing. 30 min to Nashville, 10 min to Historic Downtown Franklin. Zoned for Williamson County Schools + Franklin High. Enter from a classic horseshoe drive and custom cast-iron doors. 2 Swarovski fine crystal chandeliers light the elegant entry. Entertain guests in a formal dining room, high-ceiling family room and music room for baby grand piano. The expansive media room is ready for family gatherings. Enjoy year-round comfort in a heated and cooled all-seasons room, which opens to the backyard featuring a built-in outdoor kitchen and 7-person hot tub. The first-floor oversized primary suite (20x26) is separated by a 2-sided fireplace from a parlor dressing retreat and 2 walk-in closets. The in-law suite (or office) on first floor and 3 generously sized bedrooms upstairs all with ensuite bath provide individual privacy. Newer Pella windows. Tour-bus grade RV pad w electrical hookup, tornado storm shelter, and 3-car garage.
$1,750,000
417 Forrest St Franklin, TN 37064
- Type:
- Single Family
- Sq.Ft.:
- 4,606
- Status:
- Active
- Beds:
- 6
- Lot size:
- 0.22 Acres
- Year built:
- 2023
- Baths:
- 5.00
- MLS#:
- 2613328
- Subdivision:
- Lynnhurst
ADDITIONAL INFORMATION
Appraised at 1,650,000. Modern, spacious, light filled, roomy, income producing, entertainers dream, parking galore, .8 miles from downtown Franklin. 2 new homes to be started mid summer. Gourmet kitchen, dining room, 2 bedrooms, a family room, a fireplace in a 2nd cozy den and a fantastic out door patio with a fireplace all downstairs. Upstairs 2 bedrooms and a 1 bedroom private entry in-law-suite with washer and dryer hook ups! Over the detached garage there is a second income producing 1 bedroom apartment/DADU with washer and dryer hook ups. Come take part of the street festivals, live theatre, music venues and fantastic restaurants. Do not miss the video tour! Wont be too long before there is a street full of beautiful new homes. Builder is motivated...come take a look!
$1,279,000
304 Natchez St Franklin, TN 37064
- Type:
- Single Family
- Sq.Ft.:
- 2,798
- Status:
- Active
- Beds:
- 4
- Lot size:
- 0.13 Acres
- Year built:
- 2021
- Baths:
- 3.00
- MLS#:
- 2624835
- Subdivision:
- Tohrner & Cannon Addn
ADDITIONAL INFORMATION
513 sq ft short term rental over garage! Builders home in the heart of historic downtown Franklin with every bell and whistle! Builder and his wife built and live here waiting for their new to be completed this summer. Fainting Goat Coffee and Bunganut Pig are at the end of the block. This location is a great mix of bustling/ charming downtown living; a neighborhood full of energy and change. Walk to the library and pickel-ball courts. Come join the amazing life of walking to restaurants, live music, theatre and street festivals. Similar to the one next door but with luxury finishes, a bit larger and STR is extremely high end!
- Type:
- Single Family
- Sq.Ft.:
- 3,554
- Status:
- Active
- Beds:
- 4
- Year built:
- 2024
- Baths:
- 5.00
- MLS#:
- 2613134
- Subdivision:
- Westhaven
ADDITIONAL INFORMATION
NEW Ford Classic Homes ~'Melanie'~ Premium Corner Homesite situated across from open, greenspace~ Primary Suite, Guest Suite AND Study on the 1st floor~ Stunning Curved Staircase at Foyer Entry~ Vaulted Great Room and Kitchen finished with stained beams~ Wood Burning fireplace~ 2nd floor Bonus w/ 2 secondary bedrooms w/ 2 baths~ TRUE 3- Car Garage~ Stunning Designer details through out* Full selection details listed under Documents***RECEIVE $10,000 TOWARDS CLOSING COSTS, RATE BUYDOWN, OR UPGRADES WITH ANY NEW SALES CONTRACT**
- Type:
- Townhouse
- Sq.Ft.:
- 2,358
- Status:
- Active
- Beds:
- 3
- Year built:
- 2024
- Baths:
- 4.00
- MLS#:
- 2613157
- Subdivision:
- Westhaven
ADDITIONAL INFORMATION
NEW Urban Living Townhome located in the Town Center of Westhaven~ 3 Story w/ personal elevator access to all floors~ 1st floor features Garage entrance w/ Bonus Room/ Guest Room and Bath~ Second Floor MAIN living w/ Kitchen & Great Room w/ walk out porches and balconies~ 3rd floor private Primary suite and secondary bedroom~ Beautiful designer finishes~ See full selections preview listed under DOCUMENTS!
- Type:
- Townhouse
- Sq.Ft.:
- 2,250
- Status:
- Active
- Beds:
- 3
- Year built:
- 2024
- Baths:
- 4.00
- MLS#:
- 2613162
- Subdivision:
- Westhaven
ADDITIONAL INFORMATION
NEW Urban Living Townhome located in the Town Center of Westhaven~ 3 Story w/ personal elevator access to all floors~ 1st floor features Garage entrance w/ Bonus Room/ Guest Room and Bath~ Second Floor MAIN living w/ Kitchen & Great Room w/ walk out porches and balconies~ 3rd floor private Primary suite and secondary bedroom~ Beautiful designer finishes~ See full selections preview listed under DOCUMENTS!
- Type:
- Townhouse
- Sq.Ft.:
- 2,358
- Status:
- Active
- Beds:
- 3
- Year built:
- 2024
- Baths:
- 4.00
- MLS#:
- 2613152
- Subdivision:
- Westhaven
ADDITIONAL INFORMATION
NEW Urban Living Townhome located in the Town Center of Westhaven~ 3 Story w/ personal elevator access to all floors~ 1st floor features Garage entrance w/ Bonus Room/ Guest Room and Bath~ Second Floor MAIN living w/ Kitchen & Great Room w/ walk out porches and balconies~ 3rd floor private Primary suite and secondary bedroom~ Beautiful designer finishes~ See full selections preview listed under DOCUMENTS!
- Type:
- Townhouse
- Sq.Ft.:
- 2,364
- Status:
- Active
- Beds:
- 3
- Year built:
- 2024
- Baths:
- 4.00
- MLS#:
- 2613160
- Subdivision:
- Westhaven
ADDITIONAL INFORMATION
NEW Urban Living Townhome located in the Town Center of Westhaven~ 3 Story w/ personal elevator access to all floors~ 1st floor features Garage entrance w/ Bonus Room/ Guest Room and Bath~ Second Floor MAIN living w/ Kitchen & Great Room w/ walk out porches and balconies~ 3rd floor private Primary suite and secondary bedroom~ Beautiful designer finishes~ See full selections preview listed under DOCUMENTS!
$538,525
7007 Gracious Dr Franklin, TN 37064
Open House:
Wednesday, 5/8 4:00-6:00PM
- Type:
- Other
- Sq.Ft.:
- 1,657
- Status:
- Active
- Beds:
- 3
- Lot size:
- 0.05 Acres
- Year built:
- 2021
- Baths:
- 3.00
- MLS#:
- 2612772
- Subdivision:
- Simmons Ridge Sec10
ADDITIONAL INFORMATION
OPEN HOUSE Wednesday, May 8, 2024 , 4-6 p.m.! LOCATION, LOCATION, LOCATION! Barnett 1 Floorplan - Seller to pay up to $10,000 of Buyer's Closing Costs OR Rate Buy Down! Beautiful, clean-like-new Townhome located in the desirable Simmons Ridge Community. The home has 3 bedrooms, 2.5 baths with an open concept Kitchen, Dining and Living Area. The Kitchen has Shaker style cabinets, granite countertops, stainless steel appliances and blinds are included! The home has an Attached One-Car Garage with parking in the driveway and additional guest parking. The community has a pool with clubhouse, walking trails, and a playground. Townhome is MOVE IN READY! Seller asks that Buyers close at Hale Title and Escrow, 3020 Stansberry Lane, Franklin, TN 37069, (615)794-1613 .
$2,490,000
4308 Columbia Pike Franklin, TN 37064
- Type:
- Single Family
- Sq.Ft.:
- 4,225
- Status:
- Active
- Beds:
- 4
- Lot size:
- 5.12 Acres
- Year built:
- 2013
- Baths:
- 4.00
- MLS#:
- 2640693
- Subdivision:
- Poteat A E Heirs
ADDITIONAL INFORMATION
*Seller Offering $25,000 in Buyers concessions* Custom home on 5+ acres in Historic Franklin. Close to 65 and 840. This home has 4 beds/4 baths, a vaulted living room with a stacked stone natural gas fireplace, two additional living areas, a dedicated office, dining room with built-in storage, 3-car side entry garage, and two covered porches.16 x 32 In ground heated saltwater pool, FEMA standard storm room, large kitchen with oversized Island, quartz countertops, farmhouse sink, pot filler, 2 dishwashers, double ovens, and walk-in pantry. All closets have wood built-in shelving. Large laundry room with island and tons of storage. Custom crown molding throughout the home. An additional 1200 square feet of expansion space is available. Incredible 1800 square-foot shop for that hobbyist who wants to restore automobiles or woodworkers. Heated and cooled with a car lift and chop saw station and dust collection system in place. Grow your own vegetables in the large garden spot. ***NO HOA***
$949,999
2289 Henpeck Ln Franklin, TN 37064
- Type:
- Single Family
- Sq.Ft.:
- 2,771
- Status:
- Active
- Beds:
- 3
- Lot size:
- 1.44 Acres
- Year built:
- 1992
- Baths:
- 3.00
- MLS#:
- 2612169
- Subdivision:
- Henpeck Lane Est
ADDITIONAL INFORMATION
$45k!!!!! Seller to provide $45k towards buyers closing costs/upgrades or price reduction!!! Gorgeous Franklin home situated on 1.44 acres. This charming property offers the perfect combination of country living with easy access to everything Franklin. The exterior of the home was recently repainted, giving it a lovely refreshed look. All new black framed windows installed. Williamson County Schools!! All new GE kitchen appliances, New landscaping front/back yard, New carpet, New light fixtures, New door handles/hinges, New faucets in master bath, Windows cleaned inside/out, Landscape lighting front/back, New paint interior including molding and baseboard (whole house) and attached garage flooring, New Paint on all cabinets and built ins, Professionally cleaned Home Exterior, detached garage and driveway.
$7,250,000
334 Lionheart Ct Franklin, TN 37067
- Type:
- Single Family
- Sq.Ft.:
- 12,092
- Status:
- Active
- Beds:
- 6
- Lot size:
- 6.72 Acres
- Year built:
- 2010
- Baths:
- 10.00
- MLS#:
- 2646385
- Subdivision:
- Avalon Section 05
ADDITIONAL INFORMATION
Welcome to a place where every day feels like an escape. This extraordinary, private, fully-gated estate is nestled conveniently in the heart of Franklin on nearly 7 acres of resort-like property. This home truly has it all. Elegant round about courtyard entrance. Heated pool with spa, swim up bar, cabana, and fully equipped outdoor kitchen. Pool Bath. Game Room. Theater Room. Private Study/Office with elevator access. Separate Teen/In-Law Suite. Six Bedrooms all with ensuite full bath. Wine Cellar. Double silestone kitchen islands. Discreet walk-in pantry. Separate Catering Kitchen. Renovated Primary Bath with oversized shower, soaking tub and fireplace. Built for entertaining as well as every day moments, this impeccable property must be experienced to be fully appreciated.
- Type:
- Condo
- Sq.Ft.:
- 833
- Status:
- Active
- Beds:
- 2
- Lot size:
- 1 Acres
- Year built:
- 1963
- Baths:
- 1.00
- MLS#:
- 2611579
- Subdivision:
- Executive House Condo
ADDITIONAL INFORMATION
Lovely 2BR condo in the heart of Franklin! Rare opportunity to purchase in this highly desired location, approximately 1/2 mile from Historic Downtown Franklin. Amazing value. Two Bedroom condo is 833 sq ft and a coveted end unit on the ground level of Executive House Condominiums. This condo features an open floor plan with a patio/balcony positioned off of the family room. Bright w/ a lot of natural light. Kitchen has subway tile & appliances remain. Updated throughout with laminate "faux wood" flooring. Tile flooring in bathroom w/ shower/tub combo & tile surround & stylish updated vanity cabinet. Wood Blinds, large closets, ceiling fans, neutral colors. Excellent condition & move-in ready. New sliding door to balcony/patio. Located next door to Starbucks & Kroger-walk to restaurants/shopping! Lovely common areas with abundant greenspace. Water is paid by HOA. Laundromat facilities located in the building. Seller offering $5000 towards Buyer's Closing Costs/Expenses.Leasing allowed.
$1,400,000
2704 Deer Haven Ct Franklin, TN 37067
- Type:
- Single Family
- Sq.Ft.:
- 3,573
- Status:
- Active
- Beds:
- 4
- Lot size:
- 1 Acres
- Year built:
- 2013
- Baths:
- 3.00
- MLS#:
- 2616144
- Subdivision:
- Belle Chase Farms Sec 1
ADDITIONAL INFORMATION
Welcome to Belle Chase where the homes sit on flat 1 acre lots tucked away in a serene setting. 2704 Deer Haven offers everything! West facing home with Two bedrooms on the main level, huge double story vaulted ceilings in the great room, a generously sized sun room overlooking the patio and beautiful backyard which is prime for a pool! Upstairs you have two bedrooms, a bonus loft and a separate game room. Top it all off with Ravenwood School zone and you have the best of everything!
$2,199,000
4335 N Chapel Rd Franklin, TN 37067
- Type:
- Single Family
- Sq.Ft.:
- 3,708
- Status:
- Active
- Beds:
- 4
- Lot size:
- 5 Acres
- Year built:
- 1995
- Baths:
- 5.00
- MLS#:
- 2614728
ADDITIONAL INFORMATION
Welcome home to this sprawling five acre estate with no HOA and complete with garage space galore! There is an oversized three car garage that includes boat parking and a workshop and an additional attached two car garage is connected to the main home that has a spectacular bonus space above it, with a bathroom and kitchenette that can be used as a guest suite, bonus room, playroom, workout room, you name it! . The home features a recently renovated kitchen with gorgeous granite, backsplash, white cabinets with wood accents, Cafe series double oven, & wood-inlaid trey ceilings. Two spacious main-level suites have updated baths. Two additional bedrooms are found upstairs, one of which is a suite with a private bath and sitting room. Upstairs also has a separate office. The exterior of the home is just as stunning as the interior, with a large front porch overlooking the expansive front yard and a large, flat backyard, perfect for private walks around the property!
- Type:
- Single Family
- Sq.Ft.:
- 3,316
- Status:
- Active
- Beds:
- 5
- Year built:
- 2024
- Baths:
- 5.00
- MLS#:
- 2611281
- Subdivision:
- Westhaven Sec61
ADDITIONAL INFORMATION
Ready June 2024~ Camille by Ford Classic Homes~ 5 Bdrms/ 4.5 Baths~ 2 Bdrms on main floor and Study~ Custom Kitchen cabinets with Mantle Style wood hood ~ Thermador Kitchen Appliances w Six Burner cooktop and Dbl Ovens w/ Microwave drawer~ Stained White Oak Beams in kitchen and Great Room ~ Wide plank engineered wood flooring~ Side Covered Porch~ 3 bedrooms up ~ Experience world-class amenities from tennis to pickleball to Friday-night concerts and songwriter nights to cocktails and dinner in the Town Center, we are ready to welcome you home~ SOME SELECTIONS STILL AVAILABLE ~ FULL PREVIEW LISTED UNDER DOCUMENTS.**RECEIVE $10,000 TOWARDS CLOSING COSTS, RATE BUYDOWN, OR UPGRADES WITH ANY NEW SALES CONTRACT**
$3,199,000
556 Bonaire Lane Franklin, TN 37064
- Type:
- Single Family
- Sq.Ft.:
- 7,291
- Status:
- Active
- Beds:
- 6
- Lot size:
- 0.29 Acres
- Year built:
- 2023
- Baths:
- 9.00
- MLS#:
- 2611280
- Subdivision:
- Westhaven Sec 56
ADDITIONAL INFORMATION
Zurich Homes Emerson plan, basement opportunity backing to treeline with picturesque views of rolling hills, painted brick, stained cedar accents. Custom designed modern tudor elevation featuring a two story porch. Designed with natural light and views in mind - lots of full-height windows and transoms. Stunning stained oak Kitchen featuring metal hood, Wolf 48" slide in gas range, built in sub-zero 30" fridge and 30" freezer (panel ready).. Entertainer’s bar on main floor. 11' ceilings on main, 10'ceilings on second and tall ceilings in basement. Too many features to list. Agent must be present to show!
Andrea D. Conner, License 344441, Xome Inc., License 262361, AndreaD.Conner@xome.com, 844-400-XOME (9663), 751 Highway 121 Bypass, Suite 100, Lewisville, Texas 75067


Listings courtesy of RealTracs MLS as distributed by MLS GRID, based on information submitted to the MLS GRID as of {{last updated}}.. All data is obtained from various sources and may not have been verified by broker or MLS GRID. Supplied Open House Information is subject to change without notice. All information should be independently reviewed and verified for accuracy. Properties may or may not be listed by the office/agent presenting the information. The Digital Millennium Copyright Act of 1998, 17 U.S.C. § 512 (the “DMCA”) provides recourse for copyright owners who believe that material appearing on the Internet infringes their rights under U.S. copyright law. If you believe in good faith that any content or material made available in connection with our website or services infringes your copyright, you (or your agent) may send us a notice requesting that the content or material be removed, or access to it blocked. Notices must be sent in writing by email to DMCAnotice@MLSGrid.com. The DMCA requires that your notice of alleged copyright infringement include the following information: (1) description of the copyrighted work that is the subject of claimed infringement; (2) description of the alleged infringing content and information sufficient to permit us to locate the content; (3) contact information for you, including your address, telephone number and email address; (4) a statement by you that you have a good faith belief that the content in the manner complained of is not authorized by the copyright owner, or its agent, or by the operation of any law; (5) a statement by you, signed under penalty of perjury, that the information in the notification is accurate and that you have the authority to enforce the copyrights that are claimed to be infringed; and (6) a physical or electronic signature of the copyright owner or a person authorized to act on the copyright owner’s behalf. Failure t
Franklin Real Estate
The median home value in Franklin, TN is $915,000. This is higher than the county median home value of $453,400. The national median home value is $219,700. The average price of homes sold in Franklin, TN is $915,000. Approximately 64.84% of Franklin homes are owned, compared to 31.13% rented, while 4.03% are vacant. Franklin real estate listings include condos, townhomes, and single family homes for sale. Commercial properties are also available. If you see a property you’re interested in, contact a Franklin real estate agent to arrange a tour today!
Franklin, Tennessee has a population of 72,990. Franklin is less family-centric than the surrounding county with 41.87% of the households containing married families with children. The county average for households married with children is 44.17%.
The median household income in Franklin, Tennessee is $92,589. The median household income for the surrounding county is $103,543 compared to the national median of $57,652. The median age of people living in Franklin is 38.1 years.
Franklin Weather
The average high temperature in July is 89.8 degrees, with an average low temperature in January of 27.4 degrees. The average rainfall is approximately 52.4 inches per year, with 1.6 inches of snow per year.
