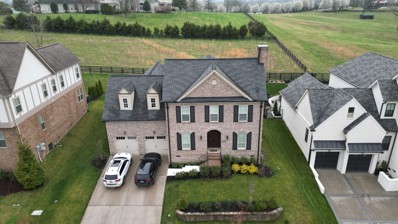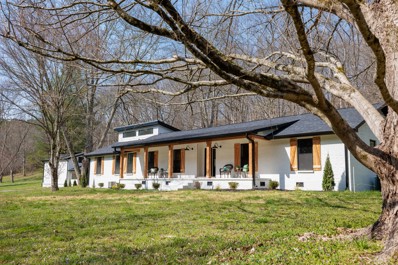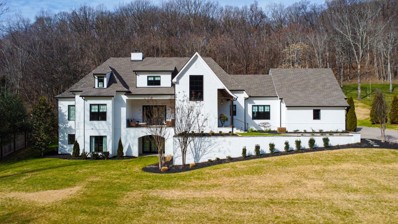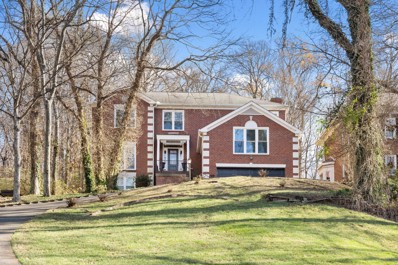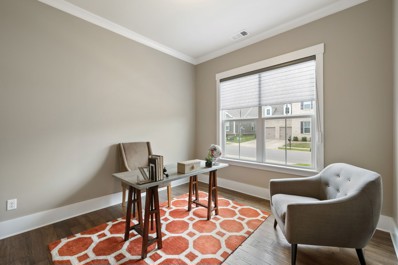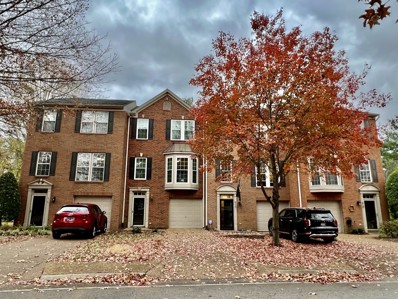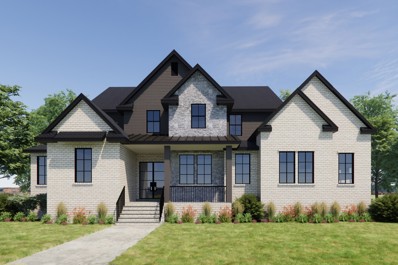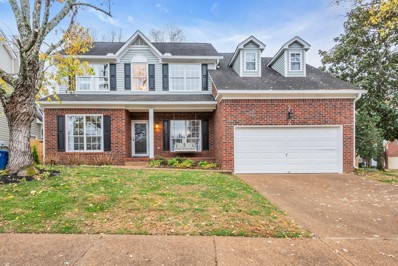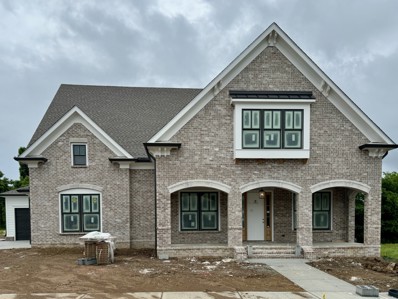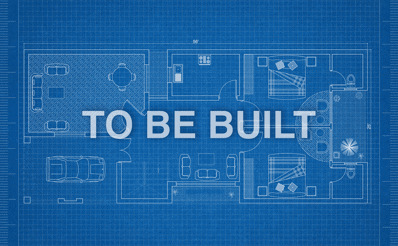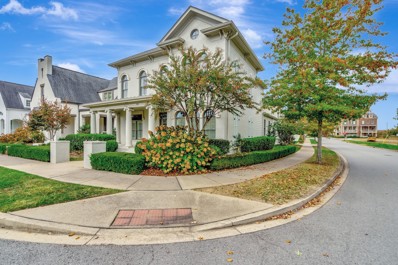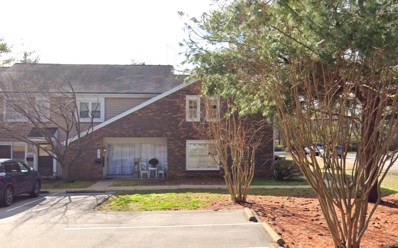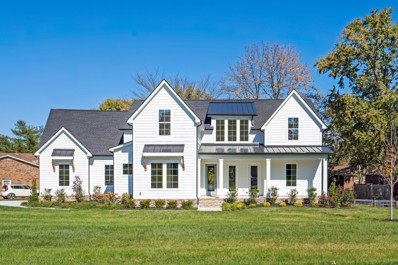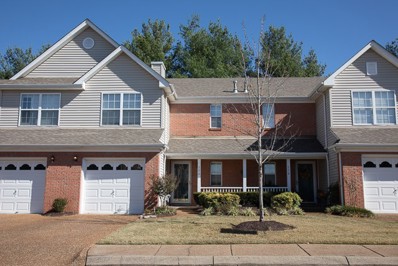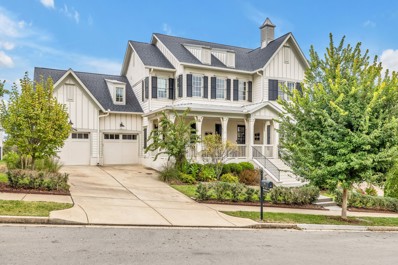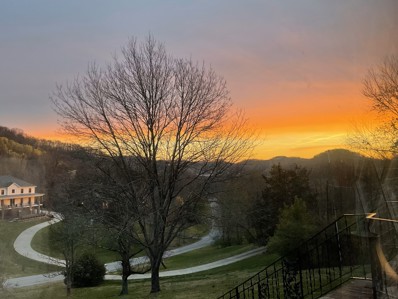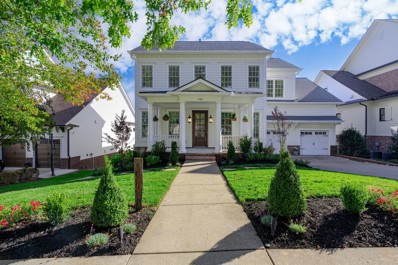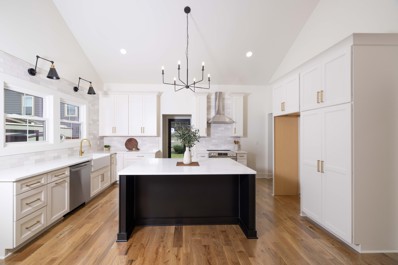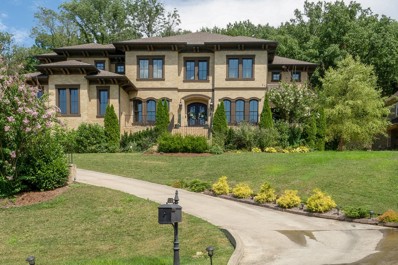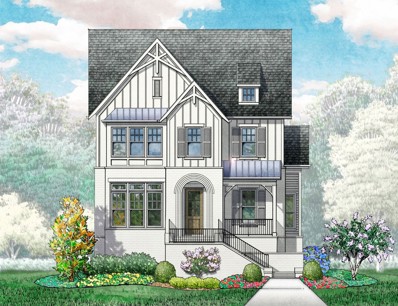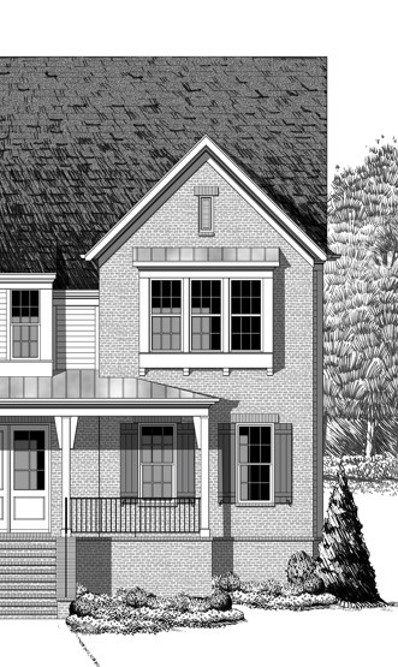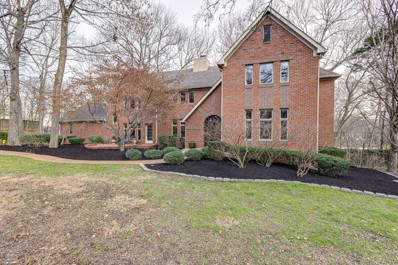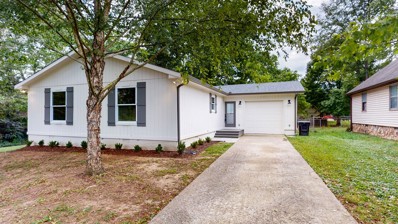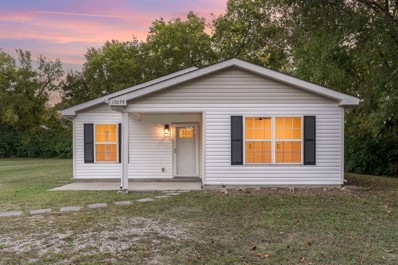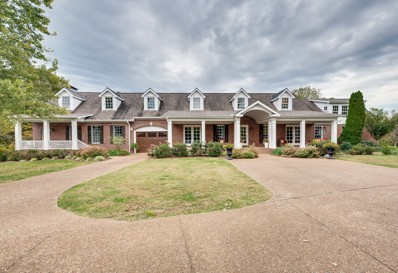Franklin TN Homes for Sale
$1,140,000
261 Circuit Rd Franklin, TN 37064
- Type:
- Single Family
- Sq.Ft.:
- 4,060
- Status:
- Active
- Beds:
- 5
- Lot size:
- 0.23 Acres
- Year built:
- 2017
- Baths:
- 4.00
- MLS#:
- 2597706
- Subdivision:
- Ladd Park
ADDITIONAL INFORMATION
Beautiful Home in Ladd Park! Private Yard Backs to a Large Farm! 5 Bedrooms (2 Bedrooms on Main Level), 4 Full Bathrooms, >4,000 Sq Ft. 2 Bonus Rooms. Formal Dining Room. Open Concept - Kitchen & Living/Great Room. Community: 2 Pools, 2 Playgrounds, Sports Court, Walking Trails, Green Space, Canoe Launch, & More!
$1,500,000
7945 Oscar Green Rd Franklin, TN 37064
- Type:
- Single Family
- Sq.Ft.:
- 3,034
- Status:
- Active
- Beds:
- 3
- Lot size:
- 10.07 Acres
- Year built:
- 1975
- Baths:
- 3.00
- MLS#:
- 2637745
- Subdivision:
- N/a
ADDITIONAL INFORMATION
10 acres in Franklin on low traffic country road. Complete renovation recently completed on this three bedroom three bath home and the detached garage with studio apartment. Enjoy the amount of windows and natural light. Long rocking chair front porch and massive back deck for sunsets over North Lick Creek Valley. Prelim soil work has been done to allow for additional build site. Hunting Camp Branch Creek crosses the southwest border. Surrounded by large tract land owners. Good soils and plenty of open space for a garden. Ample open pasture for horses and space for a barn. Metal shop on property as well. Conveniently located to Publix for groceries in Fairview and only 10 minutes south of Leipers Fork. Experience the true country setting of Williamson County’s Southwest corner.
$5,499,900
106 Treemont Ln Franklin, TN 37069
- Type:
- Single Family
- Sq.Ft.:
- 10,313
- Status:
- Active
- Beds:
- 6
- Lot size:
- 3.08 Acres
- Year built:
- 2017
- Baths:
- 8.00
- MLS#:
- 2597907
- Subdivision:
- Treemont
ADDITIONAL INFORMATION
Designer Personal Home w/ Quality Finishes & Built by Brentwood Builders*3.08 Acres & Convenient to Cool Springs/Franklin/Brentwood*Geothermal HVAC!*Rondo Built Pool & Spa*Gourmet Kitchen w/:Custom Inset Cabinets,Concrete/Marble/Quartz Counters,Tabarca Backsplash,Full Scullery Kitchen,Wolf/Subzero/Asko Appliances* Reclaimed Hardwood Floors & Primary Suite Ceiling* Reclaimed Hand Hued Mantles & Beams*Pella Accordian Glass Doors Overlooking Pool/Front Porch/Basement* Basement has Full In-Law Suite with Sep Bunk Room & Full Kitchen*Reinforced Safe Room*4 Car Garage* Reclaimed Fox Lumber Bunks & Pull Out Trundle Bed in Bunk Room* Custom Draperies* Phillip Jeffries and Thibaut Wallpaper*Regina Andrew and Currey & Company Lighting* Full Rainbird Irrigation w/ Smart Water and Wi-Fi Capabilities*Wired for Electric Curtains in Primary Suite Overlooking Pool/Spa* Separate Door Access for Pool/Spa off Primary Suite* Separate Oversize Walk-in Closets in Primary Suite*
- Type:
- Single Family
- Sq.Ft.:
- 4,332
- Status:
- Active
- Beds:
- 5
- Lot size:
- 0.59 Acres
- Year built:
- 1992
- Baths:
- 6.00
- MLS#:
- 2622706
- Subdivision:
- Temple Hills Sec 10-a
ADDITIONAL INFORMATION
Nestled atop the highly coveted Temple Hills golf course community, with incredible views overlooking the 26th hole and beyond, this home captures the expanse of the rolling hills & scenic landscapes this area of Franklin has to offer. Enjoy the privacy of a backyard that adjoins hundreds of acres of private/untouched wooded land. The fully updated kitchen & bathrooms provide a modern appeal to this established home. The scenic backdrop contributes to its peaceful & inviting ambiance with walking trails, parks, & green spaces allowing residents to immerse themselves in the serene environment & enjoy outdoor activities. Temple Hills stands out as a prestigious & desirable neighborhood that combines suburban living with natural beauty, exceptional recreational opportunities, top-tier schools, a strong sense of community, & proximity to major highways ensuring a convenient commute to Nashville & other nearby areas. This is truly a haven for those seeking a welcoming place to call home!
$1,100,000
1032 Amelia Park Dr Franklin, TN 37067
- Type:
- Single Family
- Sq.Ft.:
- 4,210
- Status:
- Active
- Beds:
- 4
- Lot size:
- 0.19 Acres
- Year built:
- 2018
- Baths:
- 4.00
- MLS#:
- 2595621
- Subdivision:
- Amelia Park Sec5
ADDITIONAL INFORMATION
This magnifique home features a 68% finished walk out basement to fenced in rear yard with full bath and wine cellar. Main floor opens to kitchen with stainless steel built in appliances and large kitchen island for entertainment open to living room with gas fireplace and breakfast area. Butlers pantry with beverage center and granite. Built in planning center first floor, half bath and hardwood throughout main living area. Second floor has 4 bedrooms and 2 full baths with custom closets installed by California Closets and granite in all full baths. Home also has central vac. and this is connected into garage where car vac. is located for easy cleaning of vehicles or outside needs.
- Type:
- Townhouse
- Sq.Ft.:
- 1,573
- Status:
- Active
- Beds:
- 3
- Year built:
- 1998
- Baths:
- 4.00
- MLS#:
- 2594862
- Subdivision:
- Andover
ADDITIONAL INFORMATION
PROF PICS have arrived! You won’t believe what all the seller has done for you!! NEW carpet and vinyl! NEW American Home Design windows! NEW paint! NEW(er) TRANE HVAC! New(er) Water heater! NEW front storm door (a nice one)! In the years he has owed: New cherry cabinets, new Corian counter tops, new appliances, new toilets, new patio and fencing partition at patio, 2017! SUCH a wonderful LOCATION and GROUNDS! Real BIG trees and green grass abound! AMAZING find!
$1,849,950
6035 Lookaway Circle Franklin, TN 37067
- Type:
- Single Family
- Sq.Ft.:
- 4,806
- Status:
- Active
- Beds:
- 5
- Lot size:
- 0.41 Acres
- Year built:
- 2024
- Baths:
- 5.00
- MLS#:
- 2594449
- Subdivision:
- Lookaway Farms Sec3
ADDITIONAL INFORMATION
TO BE BUILT. NEW CONSTRUCTION BY PARTNERS IN BUILDING. Beautiful 2-story home offers ample room for you and your family to create lasting memories. With 5 bedrooms and 5.5 bathrooms, there is plenty of space for everyone to enjoy their own private sanctuary. Inside, you’ll find a variety of bonus rooms that add to the appeal of this home. A study provides a quiet space for work or relaxation, while the formal dining room sets the stage for elegant meals and gatherings. The game room and media room offer endless entertainment possibilities, and the walk-in pantry allows for convenient storage of kitchen essentials. Enjoy casual meals in the breakfast area, and stay active in the exercise room. The custom cabinets, luxury finishes, and meticulous attention to detail throughout the home create a warm and inviting atmosphere that you will love coming home to. Host enjoyable get-togethers with family and friends on the large, covered patio.
$819,900
117 Ponder Dr Franklin, TN 37069
- Type:
- Single Family
- Sq.Ft.:
- 2,487
- Status:
- Active
- Beds:
- 4
- Lot size:
- 0.2 Acres
- Year built:
- 1990
- Baths:
- 3.00
- MLS#:
- 2592823
- Subdivision:
- Fieldstone Farms
ADDITIONAL INFORMATION
Welcome to this gorgeous home in popular Fieldstone Farms. $190k in renovations and now priced to accommodate market adjustments! The stunning kitchen has cabinets galore, and a huge island with bar seating, great for abundant culinary workspace. The kitchen is open to a large sunroom area, allowing plenty of space for great entertaining. The home has been freshly painted throughout. Completely renovated to the studs and redesigned in the master bath, 2nd bath, laundry room, half bathroom and kitchen. These major updates make this home a standout compared to others in the subdivision. The master bedroom en suite has many luxury features. The newly fenced backyard is a perfect private oasis. New gutters add to the exterior aesthetics. Just an 8 min drive to Downtown Franklin, 25 min to Downtown Nashville. Fieldstone Farms offers walking trails, 2 pools, tennis and pickleball courts, fitness center, clubhouse and 5 parks, incl. a dog park. Buyers to verify any/all information.
$1,827,735
3109 Long Branch Cir Franklin, TN 37064
- Type:
- Single Family
- Sq.Ft.:
- 4,157
- Status:
- Active
- Beds:
- 5
- Lot size:
- 0.35 Acres
- Year built:
- 2024
- Baths:
- 6.00
- MLS#:
- 2592634
- Subdivision:
- Villages @ Southbrooke Sec3
ADDITIONAL INFORMATION
EXCLUSIVE OFFER - Receive up to $2,500 towards closing costs or rate buy down! 3 MODEL HOMES OPEN DAILY 12-5! The Vivienne by Ford Classic Homes on tree lined lot! Features include open living areas with Vaulted ceilings + stained oak ceiling beams. Great Room includes wood burning fireplace surrounded by custom built ins and tasteful trim work throughout. Main level primary suite with spacious bathroom and 2 walk-in closets. 2nd bed and bath downstairs + study. Upper level has spacious bonus room, storage space & 3 additional beds/baths. 3 car garage. Front and back covered porches. Stunning outdoor living with 2nd wood burning fireplace + patio. Perfect home for entertaining! Community amenities include pool, tennis court, 2 pickle ball courts, basketball court, and walking trails throughout. Minutes from Berry Farms + Williamson County Schools.
- Type:
- Townhouse
- Sq.Ft.:
- 2,171
- Status:
- Active
- Beds:
- 3
- Year built:
- 2023
- Baths:
- 3.00
- MLS#:
- 2592599
- Subdivision:
- Lockwood Glen Sec 16
ADDITIONAL INFORMATION
APRIL INCENTIVES 15k FLEX MONEY + $5,000 IN CC W/ PREFERRED LENDER AND TITLE-NEW CONSTRUCTION TOWNHOME INCLUDES ALL DESIGN FINISHES SELECTED BY OUR VERY OWN INTERIOR DESIGN TEAM. NEW CONSTRUCTION TOWNHOME LOADED, . 8' Doors on 1st floor, Chunky Craftsman Trim, Free Standing Tub and Separate Shower, HUGE WALK IN PANTRY, Study w/ french doors,gourmet kitchen w/ gas cooktop, built in oven & microwave, soft close doors/drawers, fireplace, &covered porch. Floorplans are brand new. Listing photos are to show off Crescent Home's designer finishes. Photos from other homes.
$1,675,000
102 Fitzgerald St Franklin, TN 37064
- Type:
- Single Family
- Sq.Ft.:
- 4,298
- Status:
- Active
- Beds:
- 4
- Lot size:
- 0.18 Acres
- Year built:
- 2008
- Baths:
- 6.00
- MLS#:
- 2592493
- Subdivision:
- Westhaven Sec 24
ADDITIONAL INFORMATION
New Price! Freshly updated former St. Jude's Dream Home! New sand/finish hardwood on both levels. Remodeled bathrooms throughout the house with the addition of a Powder Room and added a shower to an upstairs bedroom. New gas firepit with surround seating on the side courtyard. Added 2 windows to main living room for great natural light. Updated kitchen cabinets to Shaker Style. Additional trim work throughout the house. New kitchen appliances. Many more updates. This house has great flexibility for living options. The first level front office/study can be enclosed as additional bedroom suite with a closet and full bath. The bonus room over the garage can be a great teen or young adult suite. Great living area with full bath, sink, mini fridge, wine fridge.
$499,000
905 Granville Rd Franklin, TN 37064
- Type:
- Townhouse
- Sq.Ft.:
- 1,268
- Status:
- Active
- Beds:
- 3
- Lot size:
- 2 Acres
- Year built:
- 1974
- Baths:
- 2.00
- MLS#:
- 2591602
- Subdivision:
- Orleans Est Condos
ADDITIONAL INFORMATION
Renovated 3 bedroom townhouse conveniently located in the Heart of Franklin! Walk to FHS, minutes to the Square and Five Points, and the Williamson Co Rec Center. Quick access to Cool Springs and I-65.
$1,274,900
801 Edwards Drive Franklin, TN 37064
- Type:
- Single Family
- Sq.Ft.:
- 2,840
- Status:
- Active
- Beds:
- 4
- Lot size:
- 0.38 Acres
- Year built:
- 2023
- Baths:
- 4.00
- MLS#:
- 2588660
- Subdivision:
- Rebel Meadows
ADDITIONAL INFORMATION
Custom Home Built on rare unbuilt lot in Downtown Franklin. This home features 2 Bedrooms on the Main Level, Covered Front Porch, Covered Rear Deck, Open layout, Bonus Room Upstairs, Walkout Storage and more. Home features Future expansion space above the garage.
- Type:
- Townhouse
- Sq.Ft.:
- 1,539
- Status:
- Active
- Beds:
- 3
- Year built:
- 1998
- Baths:
- 3.00
- MLS#:
- 2588333
- Subdivision:
- Prescott Place
ADDITIONAL INFORMATION
Great location in Fieldstone Farms convenient to schools, grocery and downtown Franklin. New carpet and flooring downstairs. Appliances included. Fieldstone amenities available.
$2,349,000
514 Rochester Close Franklin, TN 37064
- Type:
- Single Family
- Sq.Ft.:
- 4,844
- Status:
- Active
- Beds:
- 5
- Lot size:
- 0.29 Acres
- Year built:
- 2016
- Baths:
- 6.00
- MLS#:
- 2604411
- Subdivision:
- Westhaven Sec30
ADDITIONAL INFORMATION
Still Showing! Custom Home w/Pool+Views in Westhaven. This Stonegate home is sure to stun w/ hardwood floors throughout main level into the Entertainer's dream kitchen & Family Rm that opens to Screen Porch complete w fireplace & overlooking the pool. Kitchen offers kitchen-aid appliances, hidden pantry + work room, & marble countertops. Primary BR sits in the back of the home w custom ceiling treatment, his/her closets, & spa-like bath w multiple shower heads & soaker tub. Mud Rm +Large laundry Rm complete w sink. Upstairs offers 3. Br all w huge closets + 2 Bonus Rms, Wet Bar (ice maker) & Outdoor Terrace. This Yard!!! Heated Gunite Pool & Spa & lush landscaping, tons of decking and don't forget about the VIEWS! See photos for more details & video. Can not build this home + pool for this price in WH
$1,299,900
118 Century Oak Dr Franklin, TN 37069
- Type:
- Single Family
- Sq.Ft.:
- 3,913
- Status:
- Active
- Beds:
- 4
- Lot size:
- 2.37 Acres
- Year built:
- 1976
- Baths:
- 4.00
- MLS#:
- 2586608
- Subdivision:
- Highgate Sec 2
ADDITIONAL INFORMATION
As you approach this home, you'll be struck by its classic Tudor design, featuring steeply pitched gables, half-timbered facades, & a rich, warm color palette that exudes character & curb appeal. Nestled atop a picturesque hillside, this stunning property boasts a breathtaking panoramic view that stretches as far as the eye can see. The highlight of this home is undoubtedly the vast deck that spans the side of the house over 2.37 of acres. W/breathtaking panoramic views that seem to stretch to the horizon, it's the ideal place to unwind, entertain, or simply soak in the beauty of the surroundings. Stepping inside, you'll find that the interior of this home has been freshly painted, creating a bright and inviting atmosphere. The main level boasts a unique floor plan, seamlessly connecting the living room, dining room, & kitchen. Hardwood floors, elegant crown molding, & large windows create a warm & welcoming ambiance. The basement is a true hidden gem featuring a full living quarters.
$2,699,000
446 Wild Elm St Franklin, TN 37064
- Type:
- Single Family
- Sq.Ft.:
- 5,516
- Status:
- Active
- Beds:
- 7
- Lot size:
- 0.25 Acres
- Year built:
- 2011
- Baths:
- 6.00
- MLS#:
- 2631971
- Subdivision:
- Westhaven Sec 27
ADDITIONAL INFORMATION
Westhaven Multi-Generational home. Entire home renovation, like new construction. Has seperate entrance that opens to a modern 2-bed basement with full bath, designer kitchen with gas range and striking waterfall island. The home has a total of 7 bed, 5.5 bath, second floor boasts 3 en-suite bedrooms with walk-in closets and a bonus room. Every room is adorned with new and refinished hardwood floors. Primary bedroom on main has a spacious custom walk-in closet. Custom-built drop-zone, and laundry room. Office on the main level. Open concept living area with gas fireplace is a perfect space for entertaining. The kitchen is a true entertainer's dream, equipped with a 48" dual gas range, floor-to-ceiling cabinetry, and a hidden butler's pantry. All new designer lighting. Pottery barn vanities and new solid wood doors. New fence, landscaping, hardscape, irrigation, and outdoor lighting. (3) new HVAC, appliances, and tank-less water heater. $10,000 toward buyers closing expenses.
$769,000
818 W End Cir Franklin, TN 37064
- Type:
- Single Family
- Sq.Ft.:
- 1,639
- Status:
- Active
- Beds:
- 3
- Lot size:
- 0.18 Acres
- Year built:
- 1950
- Baths:
- 3.00
- MLS#:
- 2586602
- Subdivision:
- West End Circle
ADDITIONAL INFORMATION
Welcome to your dream home in downtown Franklin! This renovated (to the studs) modern farmhouse is stunning. Home includes an extra buildable lot that is an investor’s dream or perfect for someone looking for room to grow. Close to shops, boutiques, and Jim Warner Park, this beauty boasts an open concept living and kitchen area with soaring ceilings, custom cabinetry, and top of the line new appliances. White oak hardwood floors, quartz countertops, and designer lighting create a stylish yet functional space. With walk-in closets, a gas fireplace, new windows and high end finishes throughout, modern comfort awaits. Large back porch with 2 ceiling fans offers plenty of space for entertaining. This RARE DOUBLE LOT in downtown Franklin offering .264 total acres is perfect for a pool, carriage house, in-law quarters or garage. Seller offers $5,000 toward buyer's closing or point buy down. Don't miss this blend of luxury and charm!
$3,200,000
512 Excalibur Ct Franklin, TN 37067
- Type:
- Single Family
- Sq.Ft.:
- 5,631
- Status:
- Active
- Beds:
- 5
- Year built:
- 2013
- Baths:
- 5.00
- MLS#:
- 2585693
- Subdivision:
- Avalon Sec 3
ADDITIONAL INFORMATION
Fabulous private resort style pool and a Mediterranean Entertainer's delight in the highly desired gated section of Avalon. Master Bedroom with morning bar, sitting area and private backyard oasis over looking mountain top views. Chef's kitchen with walk-in pantry. Featured on the T.V. show, "Pool Kings". This resort style backyard has 3 cascading waterfalls, grotto, waterslide, swim up bar equipped with barstools inside the pool, outdoor kitchen w/grill and refrigerator. The covered porch patio has a t.v. and a wood burning fireplace. Front and backyard irrigation. A must see!
- Type:
- Single Family
- Sq.Ft.:
- 3,913
- Status:
- Active
- Beds:
- 5
- Year built:
- 2024
- Baths:
- 5.00
- MLS#:
- 2583580
- Subdivision:
- Westhaven
ADDITIONAL INFORMATION
NEW Ford Classic Homes ~'NATASHA'~ Primary Suite PLUS Guest Suite & Study on the Main~ 5 Bdrms/ 5 Baths~ Oversized 5th Bedroom on 2nd floor~ 2nd Floor Bonus w/ flex/finished storage space~ Stunning Designer details through out* Full selection details listed under Documents***RECEIVE $10,000 TOWARDS CLOSING COSTS, RATE BUYDOWN, OR UPGRADES WITH ANY NEW SALES CONTRACT**
- Type:
- Townhouse
- Sq.Ft.:
- 2,688
- Status:
- Active
- Beds:
- 3
- Year built:
- 2024
- Baths:
- 4.00
- MLS#:
- 2581218
- Subdivision:
- Southbrooke
ADDITIONAL INFORMATION
Receive up to $2,500 in closing costs or rate buy down! 3 MODEL HOMES NOW OPEN DAILY 12-5! The Lily Townhome by Ford Classic Homes features a spacious floor plan, open living areas with wood beam detail and fireplace, end unit, main level primary suite with spacious shower and walk-in closet, upper level bonus space, plus outdoor living. Community amenities are under construction and opening late summer!
$1,290,000
156 Timberline Dr Franklin, TN 37069
- Type:
- Single Family
- Sq.Ft.:
- 4,382
- Status:
- Active
- Beds:
- 5
- Lot size:
- 0.96 Acres
- Year built:
- 1992
- Baths:
- 6.00
- MLS#:
- 2619982
- Subdivision:
- Timberline Sec 4
ADDITIONAL INFORMATION
One of a kind. Designed by Martin Shofner for this homeowner, this spacious home has a mission meets ski lodge feel. You must see all the detail in this gorgeous home. From the exposed beams in the vaulted family room to the intricate stained wood staircase and the inlaid tile and wood design of the floors there is everything to love about this warm home. Step outside and enjoy a private oasis with extra large screened porch, extensive landscaping and backing to the golf course. Find your joy and soak in the positive vibe of this very cool home.
$629,900
1508 Teil Dr Franklin, TN 37064
- Type:
- Single Family
- Sq.Ft.:
- 1,692
- Status:
- Active
- Beds:
- 3
- Year built:
- 1978
- Baths:
- 3.00
- MLS#:
- 2581294
- Subdivision:
- Boyd Mill Est Sec 1
ADDITIONAL INFORMATION
This beautifully remodeled 3 bedroom, 3 bath home is located less than 5 minutes from Historic Downtown Franklin and 10 minutes from Cool Springs. The open living room to kitchen layout offers loads of natural light and sliding glass doors to an oversized deck, great for entertaining or relaxing outdoors. No details were missed when updating the floors, kitchen cabinets, bathrooms, light fixtures, exterior and interior paint, etc. A walk through this listing will feel like a brand new home.
$444,900
1767c W Main St Franklin, TN 37064
- Type:
- Single Family
- Sq.Ft.:
- 952
- Status:
- Active
- Beds:
- 2
- Lot size:
- 0.32 Acres
- Year built:
- 2001
- Baths:
- 1.00
- MLS#:
- 2580760
ADDITIONAL INFORMATION
Bring all offers! Don't miss out on a great opportunity in Franklin, TN! This stunning single family home has been meticulously renovated and offers the perfect fusion of style, comfort, and functionality. Franklin's Historic downtown is only 5 minutes away!!
$1,349,999
5013 Abington Ridge Ln Franklin, TN 37067
- Type:
- Single Family
- Sq.Ft.:
- 4,779
- Status:
- Active
- Beds:
- 4
- Lot size:
- 0.89 Acres
- Year built:
- 1936
- Baths:
- 5.00
- MLS#:
- 2584181
- Subdivision:
- Abington Ridge Sec 1
ADDITIONAL INFORMATION
House back on market after 60 day SOH contingency. ! Beautiful , picturesque home with a fabulous, treed backyard!not your standard cookie cutter home, but a really unique home full of character and charm. The majority of the home was built in 1936 and renovated, and the newer guest addition was built in 2016. The guest house features an entire in law quarters that is move in ready and has a bedroom, full spacious bathroom, beautiful, vaulted ceilings in the living room with a fireplace and a full kitchen. It also has a separate garage and screened in porch! The main home features a primary suite connected to a serene sitting room, and 3 secondary bedrooms. There is amazing natural light that abounds through this house and has great front and back porch areas to enjoy! The main home also has 2 family /living rooms, a large playroom / bonus room with built in bunk beds, an office, and storage galore! The home has been recently repainted, renovated and is ready for you to call home!
Andrea D. Conner, License 344441, Xome Inc., License 262361, AndreaD.Conner@xome.com, 844-400-XOME (9663), 751 Highway 121 Bypass, Suite 100, Lewisville, Texas 75067


Listings courtesy of RealTracs MLS as distributed by MLS GRID, based on information submitted to the MLS GRID as of {{last updated}}.. All data is obtained from various sources and may not have been verified by broker or MLS GRID. Supplied Open House Information is subject to change without notice. All information should be independently reviewed and verified for accuracy. Properties may or may not be listed by the office/agent presenting the information. The Digital Millennium Copyright Act of 1998, 17 U.S.C. § 512 (the “DMCA”) provides recourse for copyright owners who believe that material appearing on the Internet infringes their rights under U.S. copyright law. If you believe in good faith that any content or material made available in connection with our website or services infringes your copyright, you (or your agent) may send us a notice requesting that the content or material be removed, or access to it blocked. Notices must be sent in writing by email to DMCAnotice@MLSGrid.com. The DMCA requires that your notice of alleged copyright infringement include the following information: (1) description of the copyrighted work that is the subject of claimed infringement; (2) description of the alleged infringing content and information sufficient to permit us to locate the content; (3) contact information for you, including your address, telephone number and email address; (4) a statement by you that you have a good faith belief that the content in the manner complained of is not authorized by the copyright owner, or its agent, or by the operation of any law; (5) a statement by you, signed under penalty of perjury, that the information in the notification is accurate and that you have the authority to enforce the copyrights that are claimed to be infringed; and (6) a physical or electronic signature of the copyright owner or a person authorized to act on the copyright owner’s behalf. Failure t
Franklin Real Estate
The median home value in Franklin, TN is $940,505. This is higher than the county median home value of $453,400. The national median home value is $219,700. The average price of homes sold in Franklin, TN is $940,505. Approximately 64.84% of Franklin homes are owned, compared to 31.13% rented, while 4.03% are vacant. Franklin real estate listings include condos, townhomes, and single family homes for sale. Commercial properties are also available. If you see a property you’re interested in, contact a Franklin real estate agent to arrange a tour today!
Franklin, Tennessee has a population of 72,990. Franklin is less family-centric than the surrounding county with 41.87% of the households containing married families with children. The county average for households married with children is 44.17%.
The median household income in Franklin, Tennessee is $92,589. The median household income for the surrounding county is $103,543 compared to the national median of $57,652. The median age of people living in Franklin is 38.1 years.
Franklin Weather
The average high temperature in July is 89.8 degrees, with an average low temperature in January of 27.4 degrees. The average rainfall is approximately 52.4 inches per year, with 1.6 inches of snow per year.
