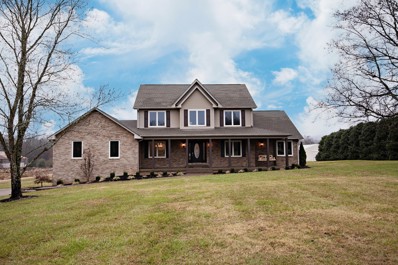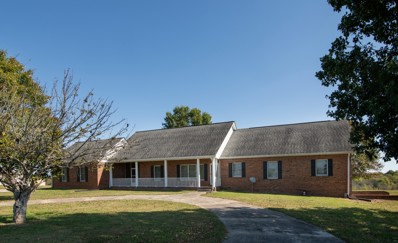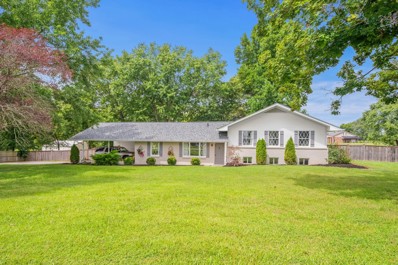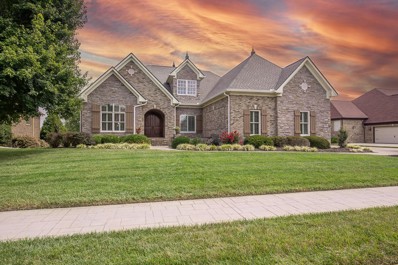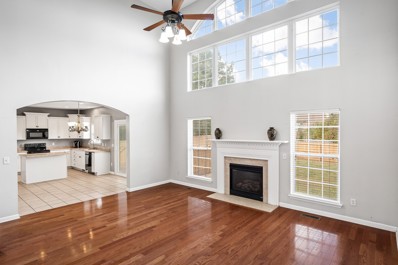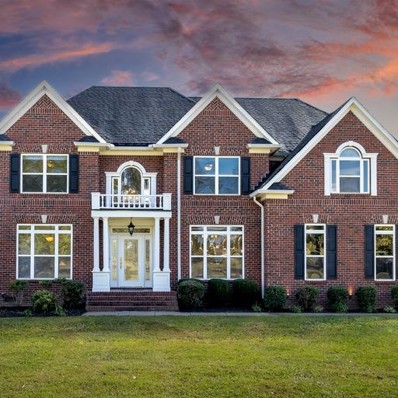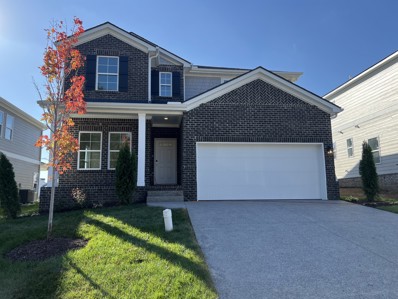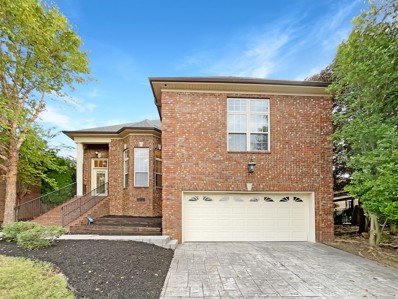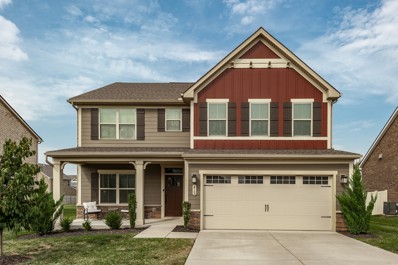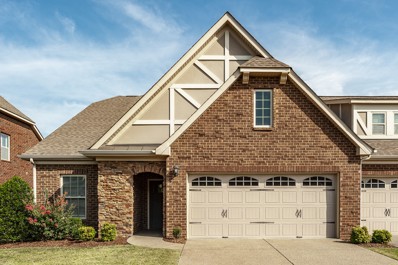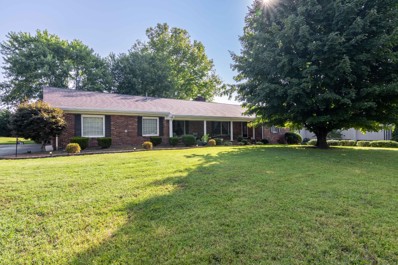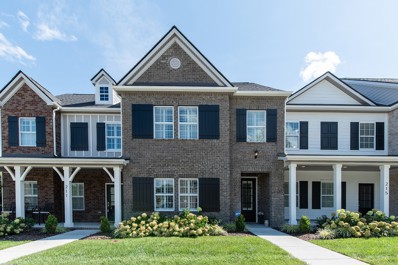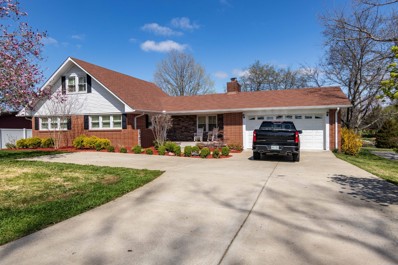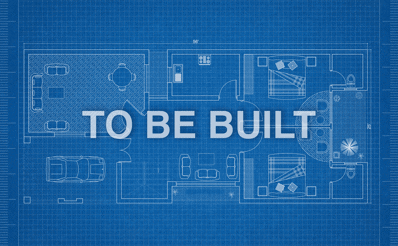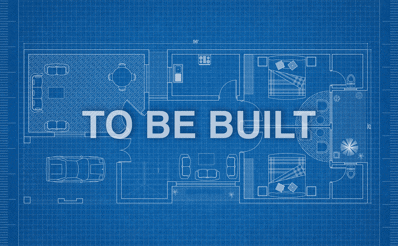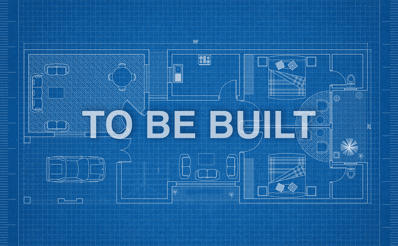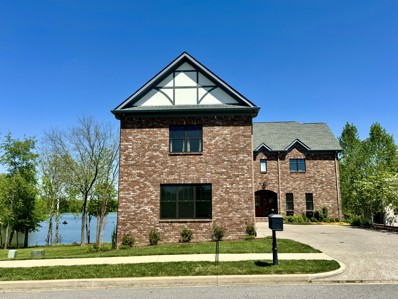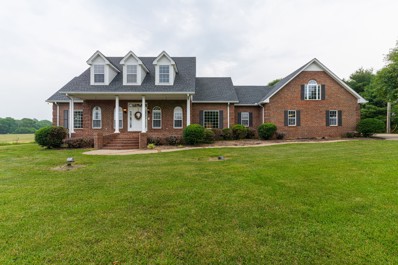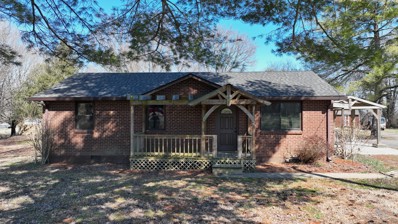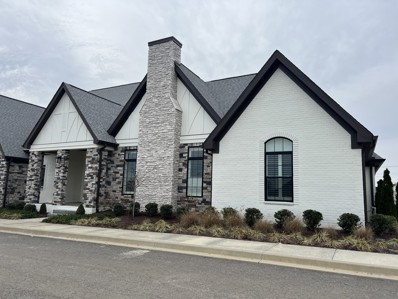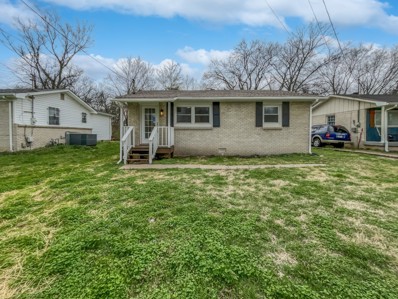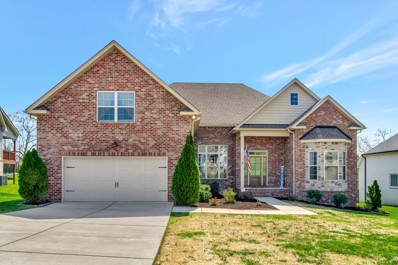Gallatin TN Homes for Sale
$1,100,000
1911 Highway 25 W Gallatin, TN 37066
- Type:
- Single Family
- Sq.Ft.:
- 3,708
- Status:
- Active
- Beds:
- 4
- Lot size:
- 5.01 Acres
- Year built:
- 2001
- Baths:
- 3.00
- MLS#:
- 2598500
ADDITIONAL INFORMATION
The buyer wasn't able to sell their home so this beauty is back on the market! This large family home just completed renovations, new Anderson windows, new flooring, freshly painted, brand new kitchen with quartz countertops and stainless steel appliances, updated bathrooms, roof, water heater and more!! This 4 bedroom home is situated on a 5.01 acre lot with in-ground salt water pool 3'-5' deep, 30x60 detached shop with 200 amp service and a pond! Primary bedroom is located on the first floor, the 3 other bedrooms are located upstairs with a large bonus room. There is so much space in this home and the renovations make it perfect! 2 separate HVAC units, downstairs is gas upstairs is electric. 800 square feet of deck. Wired for generator to plug in to swap power source. Hurry before it's gone! Fiber optic available with CEMC.
$1,500,000
1026 Boze Ln Gallatin, TN 37066
- Type:
- Single Family
- Sq.Ft.:
- 2,123
- Status:
- Active
- Beds:
- 3
- Lot size:
- 31.9 Acres
- Year built:
- 1995
- Baths:
- 2.00
- MLS#:
- 2582151
- Subdivision:
- Harsh Property
ADDITIONAL INFORMATION
NOTE: Call Hal prior to making appointment Hidden Farm located at the dead end of Boze Lane with 31.9 +/- acres just 5.2 miles from downtown Gallatin. Perfect for cattle or horses. Flat to rolling land featuring 2 outbuildings, pond, and fenced areas. One owner, single story 1995 brick home with gazebo, 2-car garage, as well as full unfinished basement (2113 SQFT.) perfect for workshop or additional garage parking. Circular drive. Sold "AS IS" to settle estate, subject to court approval. Farm equipment does not remain but may be purchased separately. CAUTION- electric fence being used for cattle.
$899,000
625 Neals Ln Gallatin, TN 37066
- Type:
- Single Family
- Sq.Ft.:
- 2,493
- Status:
- Active
- Beds:
- 3
- Lot size:
- 1.84 Acres
- Year built:
- 1972
- Baths:
- 3.00
- MLS#:
- 2643267
- Subdivision:
- 1.84 Acres
ADDITIONAL INFORMATION
Perfectly set on a tree-shaded lot, this Gallatin beauty feels like home the minute you pull up. The open floor plan is warm and inviting with numerous upgrades including hand-scraped hardwood floors, recessed lighting, a huge kitchen island with marble countertops & stainless appliances. The basement living area would be perfect for teens or an in-law suite. No lack of storage with the 24x30 detached building! Roof was replaced in 2023! Enjoy the fenced backyard perfect for kids and pets and the large back patio (over 700 sqft!) Zoned for highly desirable Liberty Creek Schools! Be sure to check out the virtual tour!
$1,575,000
1245 Chloe Dr Gallatin, TN 37066
- Type:
- Single Family
- Sq.Ft.:
- 5,715
- Status:
- Active
- Beds:
- 4
- Lot size:
- 0.38 Acres
- Year built:
- 2005
- Baths:
- 5.00
- MLS#:
- 2581081
- Subdivision:
- Fairvue Plantation P
ADDITIONAL INFORMATION
Improved Price!!! Botsko custom with rear views of Gracie Lake and overlooking the 14th fairway at Fairvue Plantation. This two owner home has an inviting open floor plan with owners suite, study, formal dining, sunroom, and open deck all on the main level. Three seperate suites with kitchenette, den area with fireplace, and huge walk-in storage rooms on the lower level. Bonus room up. New roof and gutters. Perfect for a pool!!!
$689,000
806 Warrington Ct Gallatin, TN 37066
Open House:
Saturday, 4/27 1:00-3:00PM
- Type:
- Single Family
- Sq.Ft.:
- 3,870
- Status:
- Active
- Beds:
- 5
- Lot size:
- 0.27 Acres
- Year built:
- 2007
- Baths:
- 4.00
- MLS#:
- 2583837
- Subdivision:
- Fairway Farms Ph 1 S
ADDITIONAL INFORMATION
Located in the prestigious Fairway Farms community and zoned for Liberty Creek School District, this exquisite, all brick, 5BR, 3.5BA down is ready for you to call home. Come home to a freshly painted interior, dramatic soaring ceilings and huge windows with tons of natural light. Enjoy a primary suite on the main floor with en suite bathroom and extra large walk in closet. Upstairs, you will find a jr. suite with a private bathroom and walk in closet, perfect for a teen, guest room, or in-laws. There is also a massive bonus room above finished 2-car garage as well as a huge storage room/office, another full bathroom and 3 additional bedrooms, each with it's own walk in closet. The large island kitchen features a walk-in pantry, high ceilings, and arched doorway leading to the deck and pool sized back yard with brand new privacy fence. Add in a quiet cul de sac location, friendly neighbors, and an amazing community and there is nothing this home is missing!
- Type:
- Single Family
- Sq.Ft.:
- 3,003
- Status:
- Active
- Beds:
- 4
- Lot size:
- 1 Acres
- Year built:
- 2005
- Baths:
- 3.00
- MLS#:
- 2581176
- Subdivision:
- Elmwood Est
ADDITIONAL INFORMATION
Make this beautiful all brick home yours today! Many updates and remodeling touches on the exterior and interior make this home move in ready. This home includes 2 garages: attached and detached. The primary bedroom has its own sitting area, an attached sunroom and an newly remodeled bathroom suite. The detached garage is 30x25 and has its own concrete driveway entrance plus an unfinished, 600 sqft living space above it complete with HVAC, electric, and a full bath. This space would be great for a work from home office, apartment, or man cave. The garage apartment sqft is not included in the home sqft. New items include - Roof, crawlspace dehumidifier, paint, refrigerator, carpet, tile, flooring, water filter, backsplash, and more. The detached garage has a 10’x10' oversized garage door and 12’ ceilings. It has plenty of room for your small business, big kid toys or workspace. Relax in the hot tub or enjoy the garden space on your 1 acre lot. Search address on YouTube for video.
- Type:
- Single Family
- Sq.Ft.:
- 2,481
- Status:
- Active
- Beds:
- 4
- Year built:
- 2023
- Baths:
- 3.00
- MLS#:
- 2582835
- Subdivision:
- Carellton
ADDITIONAL INFORMATION
Ask how to roll in rate buy down, with FHA Rate as low as 5.5% 2-story floorplan that's perfect for those who love to entertain, 4 bedrooms, 2.5 bathrooms, and 2,405 sq-ft of open-concept living space. Enter into a welcoming foyer entry way, that opens to your own home office or study. As you continue, you'll find the open common areas, a spacious & bright family room, designated dining area and drop zone. The central kitchen offers a large center island—perfect for preparing meals and engaging conversation. Oversized family room with tray ceiling and additioanl LED lighting. Enjoy your extended covered patio, the perfect spot for hosting summer cookouts with your loved ones. With a homesite that is over 180 feet deep, there is plenty of space to enjoy outdoors. Primary bedroom on main with tub/shower, 3 bedrooms and large loft upstairs.
Open House:
Thursday, 4/25 8:00-7:30PM
- Type:
- Single Family
- Sq.Ft.:
- 2,421
- Status:
- Active
- Beds:
- 3
- Lot size:
- 0.15 Acres
- Year built:
- 2007
- Baths:
- 2.00
- MLS#:
- 2576124
- Subdivision:
- Last Plantation Ph 5
ADDITIONAL INFORMATION
Welcome to this charming home with its natural color palette and cozy fireplace. The kitchen is sure to please with its nice backsplash and plenty of storage. Enjoy flexible living space with additional rooms for whatever your needs. The primary bathroom is a spa-like retreat with a separate tub and shower, double sinks, and ample under sink storage. Step outside to the covered sitting area in the backyard and relax in your own private oasis. This property is sure to meet all your needs and more! Don't miss out on this great opportunity. This home has been virtually staged to illustrate its potential.
$539,900
412 Rosy Dale Dr Gallatin, TN 37066
Open House:
Saturday, 4/27 1:00-3:00PM
- Type:
- Single Family
- Sq.Ft.:
- 2,775
- Status:
- Active
- Beds:
- 4
- Lot size:
- 0.21 Acres
- Year built:
- 2020
- Baths:
- 3.00
- MLS#:
- 2641596
- Subdivision:
- Fairway Farms
ADDITIONAL INFORMATION
LIKE NEW! Beautifully crafted 4 bed, 3 bath home built in 2020. Boasting a spacious open floor plan with a variety of upgraded features both indoors & out. Stylish brand new LVP flooring throughout the main level & fresh paint! The kitchen is equipped with granite countertops, stainless steel appliances & plenty of extra cabinet space. With both a large bonus room & a separate home office, there is plenty of room to work or play. On the main level, you will also find a bedroom & full bath perfect for any guest. Upstairs, the sizable master suite features double vanities and his & her walk in closets. Laundry is also conveniently located on the upper level. The exterior of the home offers a large level lot and front & back covered patios. Liberty Creek Schools! SELLER OFFERING $5000 TOWARDS BUYERS CLOSING COSTS WITH ACCEPTABLE OFFER!
- Type:
- Other
- Sq.Ft.:
- 1,729
- Status:
- Active
- Beds:
- 2
- Lot size:
- 0.14 Acres
- Year built:
- 2013
- Baths:
- 2.00
- MLS#:
- 2570817
- Subdivision:
- Foxland Harbor
ADDITIONAL INFORMATION
Welcome to 1011 Prestwick Lane! This single level unit is located in the beautiful golf & lakeside community of Foxland Harbor Villas. This villa has 2 bedrooms & 2 full bathrooms with an open floor plan. Hardwoods and tile throughout! A beautiful attached sunroom, covered patio & fenced backyard will have you all ready to enjoy any season in the sun. It's a close walk from your front door to the clubhouse and first tee! Oversized garage with lots of storage. Attic space can be finished off for additional storage, a bonus room or potentially add a bed & bath. Golf & social memberships are available & include 2 golf courses, swimming pool, 2 gyms & clubhouse amenities. HOA includes internet, cable, weekly landscaping, exterior maintenance & emails are often sent for social invitations. Seller is motivated so come make this one your own!
$579,900
705 Hamilton Dr Gallatin, TN 37066
- Type:
- Single Family
- Sq.Ft.:
- 2,968
- Status:
- Active
- Beds:
- 4
- Lot size:
- 0.83 Acres
- Year built:
- 1972
- Baths:
- 3.00
- MLS#:
- 2566889
- Subdivision:
- Leeland Hgts No 2
ADDITIONAL INFORMATION
All Brick Ranch on Large Level Lot, Lush Landscaping, 2 Car Side Entry Garage, HVAC & Duct Work 6 Months Old, Gas Water Heater 1.5 Years Old, 2 Fireplaces, Beautiful Hardwood Flooring, Granite Countertops with Large Peninsula, Tile Backsplashes, Painted Cabinetry, Stainless Steel Appliances in Kitchen, 3 Full Bathrooms, Huge Heated and Cooled Florida Room, Ceiling Fans Throughout Home, Walk In Closets, Recessed Lighting, Tons of Natural Lighting Throughout, Architectural Shingled Roof, Huge Covered Front Porch, Pella and Peachtree Replacement Windows, Well Established Neighborhood with No HOA, Convenient to All That Gallatin Has to Offer, Shopping, Restaurants, Minutes From Old Hickory Lake and the Bypass.
- Type:
- Townhouse
- Sq.Ft.:
- 1,976
- Status:
- Active
- Beds:
- 3
- Year built:
- 2022
- Baths:
- 3.00
- MLS#:
- 2566912
- Subdivision:
- Kensington Downs
ADDITIONAL INFORMATION
Beautiful two level, 3 bedrooms, 2.5 baths Monterrey Townhome in Kensington Down community in Gallatin with huge Great Room / kitchen. This home has tons of upgrades and amenities including bonus room upstairs which has been converted to an entertainment room with beautiful marble bar, under bar cabinet and refrigerator, tiled backsplash, wine rack, liquor / glass rack, and more. Other upgrades include plantation shutters on all windows and front door; ceiling fans in most rooms; hardwood stairway treads with tiled risers; tile around kitchen island; crown molding downstairs; chair rail and wainscotting in study and along stairway; Decora electric outlets and switches; oversized owner’s suite; granite countertops in the kitchen; double raised vanities, and tons of other upgrades. Price Reduced!
$1,249,900
911 Lake Park Dr Gallatin, TN 37066
- Type:
- Single Family
- Sq.Ft.:
- 2,322
- Status:
- Active
- Beds:
- 3
- Lot size:
- 0.46 Acres
- Year built:
- 1955
- Baths:
- 2.00
- MLS#:
- 2543268
- Subdivision:
- Lake Park
ADDITIONAL INFORMATION
Motivated Seller Bring Us An Offer!! Nice Lake Home on Large Level Lot with 36x20 Covered Dock (7 Years Old) With 10000 lbs. Lotto Lift (4 Years Old) Complete Renovated 7 Years Ago With New Thermopane Windows, Fresh Paint, Hardwood & Tile Flooring, Custom Kitchen & Bathroom Cabinets with Granite Countertops, Plumbing Updated , Formal Living Room With Stacked Stone Gas Fireplace, New Garage Door, Gutters, Stainless Appliances, Awesome Tiled Master Bathroom Shower, Huge 33x14 Covered Rear Patio with Stacked Stone Gas Fireplace & Hot Tub, Built in Gas Grill & Beautiful Views of the Lake. 2 Car Front Entry Garage, Concrete Driveway, Freshly Landscaped Yard, Minutes from Gallatin Marina & Awe Daddy's Restaurant by Boat or Car. .46 of an acre will be deeded with the house, remaining portion of Corp property behind the house is a little over half an acre. Sale is Contingent Upon Seller Finding Suitable Housing
- Type:
- Townhouse
- Sq.Ft.:
- 2,198
- Status:
- Active
- Beds:
- 2
- Year built:
- 2023
- Baths:
- 3.00
- MLS#:
- 2543038
- Subdivision:
- Foxland Harbor
ADDITIONAL INFORMATION
Revery Point Luxury Townhomes has now opened reservations for our final 4 Townhome units! We will be starting construction on the last two buildings in August 2023 with estimated completion in Spring/Summer 2024. A201 offers 3 bedrooms and 3 full bathrooms. All of the main living is on the first floor with a second floor flex space, full bath, and guest bedroom, as well as attic storage space.
- Type:
- Townhouse
- Sq.Ft.:
- 2,198
- Status:
- Active
- Beds:
- 3
- Year built:
- 2023
- Baths:
- 3.00
- MLS#:
- 2543033
- Subdivision:
- Foxland Harbor
ADDITIONAL INFORMATION
Revery Point Luxury Townhomes has now opened reservations for our final 4 Townhome units! We will be starting construction on the last two buildings in August 2023 with estimated completion in Spring/Summer 2024.
- Type:
- Townhouse
- Sq.Ft.:
- 2,151
- Status:
- Active
- Beds:
- 2
- Year built:
- 2023
- Baths:
- 3.00
- MLS#:
- 2543027
- Subdivision:
- Foxland Harbor
ADDITIONAL INFORMATION
Revery Point Luxury Townhomes has now opened reservations for our final 4 Townhome units! We will be starting construction on the last two buildings in August 2023 with estimated completion in Spring/Summer 2024.
$2,449,000
2012 Albatross Way Gallatin, TN 37066
- Type:
- Single Family
- Sq.Ft.:
- 5,821
- Status:
- Active
- Beds:
- 5
- Lot size:
- 0.24 Acres
- Year built:
- 2019
- Baths:
- 5.00
- MLS#:
- 2561837
- Subdivision:
- Foxland Ph 3 Sec 1
ADDITIONAL INFORMATION
BELOW APPRAISED VALUE! BRING YOUR BOAT! This amazing custom built home by WALLACE CUSTOM BUILDERS sits on Old Hickory Lake with your own covered boat slip right in your back yard! Enjoy premier golfing and all the amenities that Foxland Harbor has to offer with a Tennessee Grasslands membership (see attached link). This spacious home boasts five large bedrooms perfect for your growing family and a main floor office with large closet which could also be used as a sixth bedroom, playroom or nursery! A smaller main floor office off of the kitchen could easily be converted to a large custom pantry or craft room. Open concept kitchen, dining and great room are perfect for entertaining and the lower level game room and lake is easily accessible with your own ELEVATOR! Tons of lower level storage and tornado shelter!
- Type:
- Single Family
- Sq.Ft.:
- 3,276
- Status:
- Active
- Beds:
- 3
- Lot size:
- 5.05 Acres
- Year built:
- 1999
- Baths:
- 4.00
- MLS#:
- 2534739
- Subdivision:
- Temujin Limited Property
ADDITIONAL INFORMATION
PRICE IMPROVEMENT!!!! All brick classic country property set on 5 level acres just minutes from downtown Gallatin. Beautifully cared for and maintained, with $100,000 of thoughtful updates in 2022---Roof, both HVAC, paint throughout, carpet upstairs, new master bath, laundry room remodel & half bath remodel. Owner had the property set up for a generator, added a gas insert for the fireplace & added a large walk-in closet in the primary bedroom. 40x30 storage building for all your tools and toys. Plenty of room for a garden or pool.
$269,000
1524 Calvert Ct E Gallatin, TN 37066
- Type:
- Single Family
- Sq.Ft.:
- 1,054
- Status:
- Active
- Beds:
- 3
- Lot size:
- 0.57 Acres
- Year built:
- 1979
- Baths:
- 2.00
- MLS#:
- 2641255
- Subdivision:
- Sunnymeade Sec 2
ADDITIONAL INFORMATION
This 3 Bedroom 1 1/2 Baths, ALL Brick Home Is Move-In Ready! It offers a Front Porch, Side Porch, and a Detached Carport along with a Rear Storage Shed. It has recently had a New Roof Replacement within the last 12 months along with a newer HVAC unit with a transferrable warranty. All on a level lot at the end of a culdesac that offers plenty of privacy. Don't let this one pass you by. Schedule your showing appointment today.
- Type:
- Single Family
- Sq.Ft.:
- 3,166
- Status:
- Active
- Beds:
- 3
- Year built:
- 2022
- Baths:
- 4.00
- MLS#:
- 2468163
- Subdivision:
- Villas On The Greens
ADDITIONAL INFORMATION
Ultra Luxurious Maintenance Free Living in a Gated Golf and Lake Community. We build beautiful custom homes where you can downsize without downgrading. You can visit at our model home or online at Villas On The Greens Dot Com. Twelve foot ceilings in the Great Rooms and master bedrooms, and heated floors in the master bathrooms. Our spacious garages park two cars and a golf cart and feature generous storage. Every surface is premium and our exterior elevations are beautiful. Come join our residents who are forming a wonderful community and loving living at the Villas..
$259,000
204 Tammy Dr Gallatin, TN 37066
- Type:
- Single Family
- Sq.Ft.:
- 1,156
- Status:
- Active
- Beds:
- 3
- Lot size:
- 0.24 Acres
- Year built:
- 1972
- Baths:
- 2.00
- MLS#:
- 2440814
- Subdivision:
- Green Meadow
ADDITIONAL INFORMATION
Come see this charming Gallatin 3 bedroom, 2 bathroom home! Enjoy cooking in this stylish kitchen with granite countertops and stainless steel appliances. Entertaining is a breeze with this great floor plan complete with a cozy fireplace. The primary bedroom features a private bathroom, plush carpet, and a walk-in closet. Other bedrooms include plush carpet and neutral lighting. Head to the backyard for the perfect private area to enjoy the outdoors. New HVAC and Hot Water Heater. This home has been virtually staged to illustrate its potential.
$579,900
328 Hathaway Ln Gallatin, TN 37066
- Type:
- Single Family
- Sq.Ft.:
- 2,850
- Status:
- Active
- Beds:
- 3
- Lot size:
- 0.35 Acres
- Year built:
- 2018
- Baths:
- 2.00
- MLS#:
- 2639252
- Subdivision:
- Enoch Hills
ADDITIONAL INFORMATION
Beautiful Single Family Home in Desirable Enoch Hills featuring Coffered Ceilings & Open Concept. Enjoy your evenings in the Huge Alcove Master Bedroom, that can also double up as a Nursery, Home Office, or Sitting Area. 5 inch Hardwood Flooring in Living Room, Dining Room, & Kitchen. Kitchen includes Granite Counter-Tops & Under Cabinet Lighting. Stone Fireplace with Gas Logs Greet you as you enter the Living Room. Abundance of Windows w/White Wood Blinds, fill the House w/Natural Light. Massive Bonus Room w/Expansive Walk-In Attic for Extra Storage. Enjoy Family & Friends on your Large Gated Back Deck. Wind Down the Evening w/your very own Hot Tub, located in the Back Yard. Fully Fenced Backyard that includes a Spacious Storage Shed. Encapsulated Crawl Space. Come See Us!!
Andrea D. Conner, License 344441, Xome Inc., License 262361, AndreaD.Conner@xome.com, 844-400-XOME (9663), 751 Highway 121 Bypass, Suite 100, Lewisville, Texas 75067


Listings courtesy of RealTracs MLS as distributed by MLS GRID, based on information submitted to the MLS GRID as of {{last updated}}.. All data is obtained from various sources and may not have been verified by broker or MLS GRID. Supplied Open House Information is subject to change without notice. All information should be independently reviewed and verified for accuracy. Properties may or may not be listed by the office/agent presenting the information. The Digital Millennium Copyright Act of 1998, 17 U.S.C. § 512 (the “DMCA”) provides recourse for copyright owners who believe that material appearing on the Internet infringes their rights under U.S. copyright law. If you believe in good faith that any content or material made available in connection with our website or services infringes your copyright, you (or your agent) may send us a notice requesting that the content or material be removed, or access to it blocked. Notices must be sent in writing by email to DMCAnotice@MLSGrid.com. The DMCA requires that your notice of alleged copyright infringement include the following information: (1) description of the copyrighted work that is the subject of claimed infringement; (2) description of the alleged infringing content and information sufficient to permit us to locate the content; (3) contact information for you, including your address, telephone number and email address; (4) a statement by you that you have a good faith belief that the content in the manner complained of is not authorized by the copyright owner, or its agent, or by the operation of any law; (5) a statement by you, signed under penalty of perjury, that the information in the notification is accurate and that you have the authority to enforce the copyrights that are claimed to be infringed; and (6) a physical or electronic signature of the copyright owner or a person authorized to act on the copyright owner’s behalf. Failure t
Gallatin Real Estate
The median home value in Gallatin, TN is $425,252. This is higher than the county median home value of $246,400. The national median home value is $219,700. The average price of homes sold in Gallatin, TN is $425,252. Approximately 55.84% of Gallatin homes are owned, compared to 37.26% rented, while 6.9% are vacant. Gallatin real estate listings include condos, townhomes, and single family homes for sale. Commercial properties are also available. If you see a property you’re interested in, contact a Gallatin real estate agent to arrange a tour today!
Gallatin, Tennessee has a population of 34,495. Gallatin is less family-centric than the surrounding county with 29.76% of the households containing married families with children. The county average for households married with children is 33.28%.
The median household income in Gallatin, Tennessee is $53,794. The median household income for the surrounding county is $61,584 compared to the national median of $57,652. The median age of people living in Gallatin is 37.6 years.
Gallatin Weather
The average high temperature in July is 88.5 degrees, with an average low temperature in January of 24.3 degrees. The average rainfall is approximately 51.6 inches per year, with 4.6 inches of snow per year.
