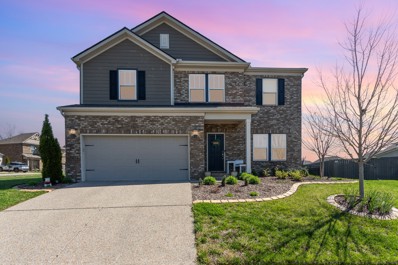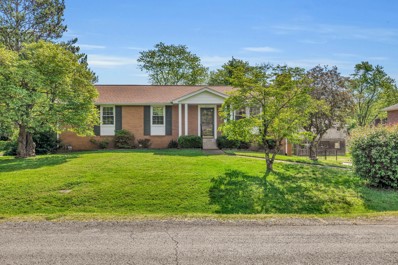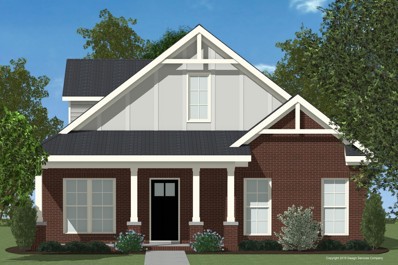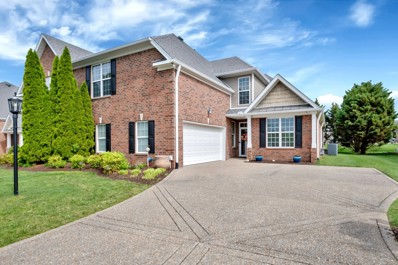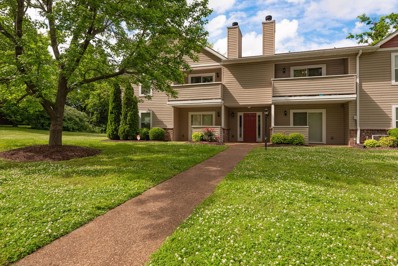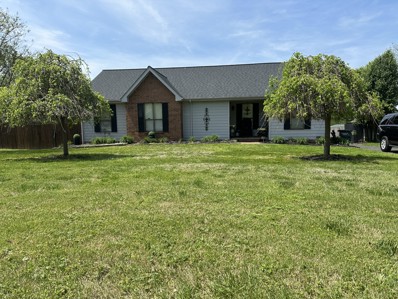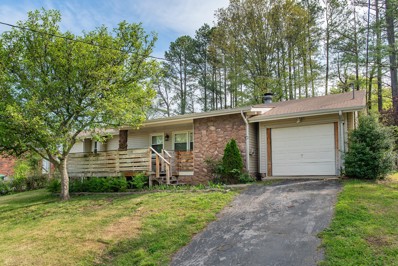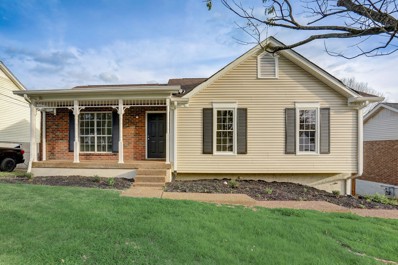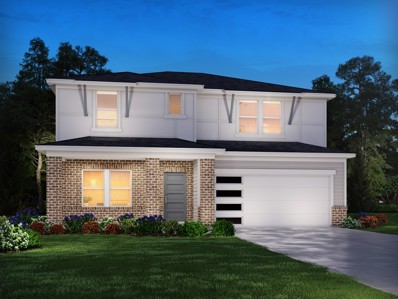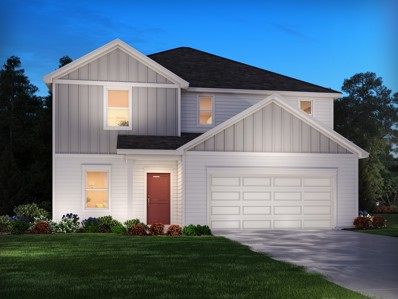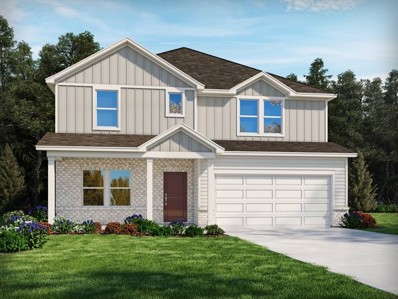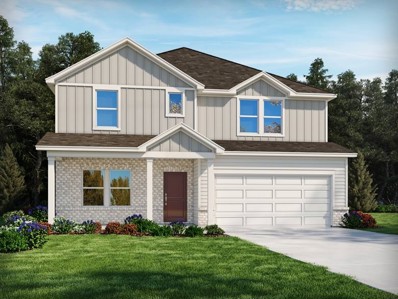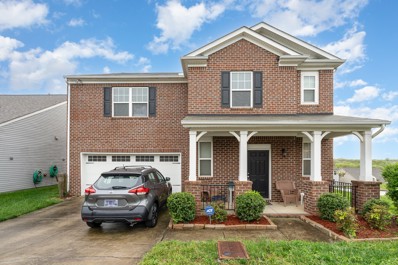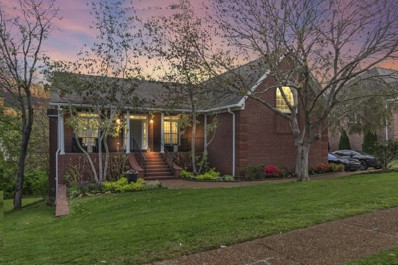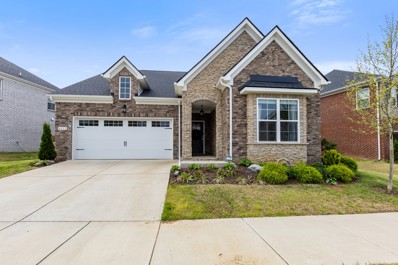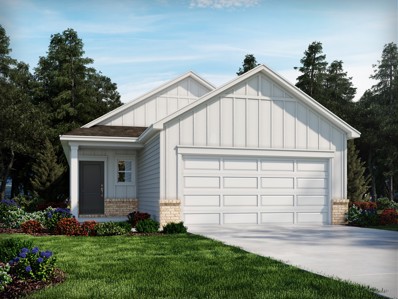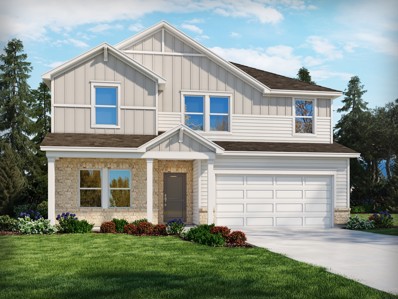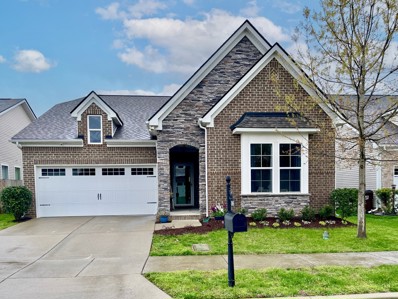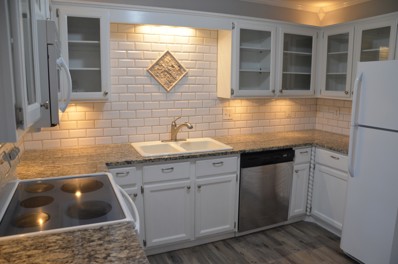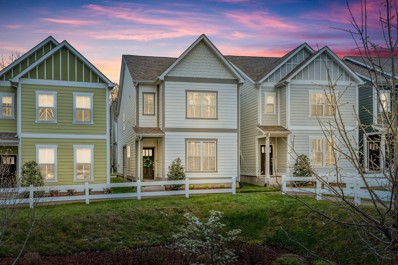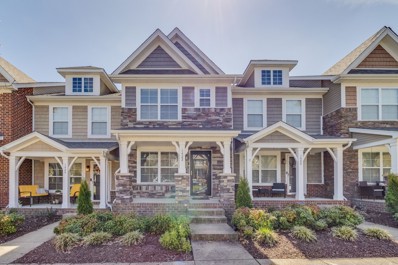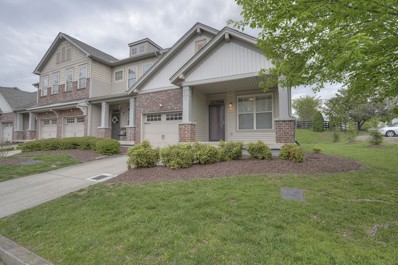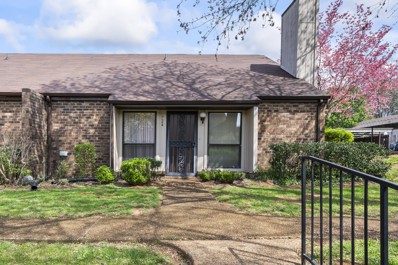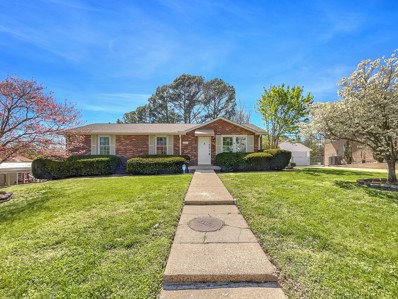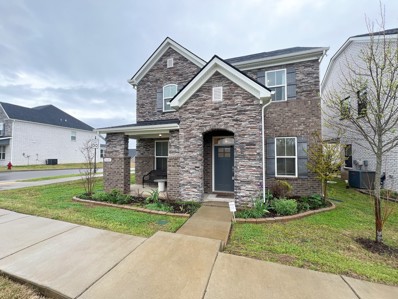Hermitage TN Homes for Sale
- Type:
- Single Family
- Sq.Ft.:
- 2,526
- Status:
- Active
- Beds:
- 4
- Lot size:
- 0.26 Acres
- Year built:
- 2019
- Baths:
- 3.00
- MLS#:
- 2644205
- Subdivision:
- The Reserve At Stone Hall
ADDITIONAL INFORMATION
Looking for the elusive FLAT and large yard in The Reserve at Stone Hall? This is it! This gorgeous family home is located in the desirable Reserve at Stone Hall Subdivision. Easy walk to the community pool and playground or to the brand - new state of the art, Ravenwood Park! This subdivision also has private access to the Hermitage / Donelson Stones River Greenway. You don't want to miss all the perks this home has to offer, all hardwood floors on main, entertainers kitchen with gas stove, stone fireplace, large yard perfect for outdoor entertaining.
$424,900
8214 Luree Ln Hermitage, TN 37076
- Type:
- Single Family
- Sq.Ft.:
- 1,923
- Status:
- Active
- Beds:
- 3
- Lot size:
- 0.28 Acres
- Year built:
- 1963
- Baths:
- 2.00
- MLS#:
- 2643832
- Subdivision:
- Hermitage Estates
ADDITIONAL INFORMATION
Love at First Sight! Excellent condition and the updates speak for themselves. Space for everything with three bedrooms, two offices, three living areas, a supersized laundry room plus a 30'+ covered patio and a two car garage. Stainless appliances, granite counters, gas range, fantastic hardwoods and a gated rear yard with auto opener. Call today for a private tour!
- Type:
- Single Family
- Sq.Ft.:
- 2,382
- Status:
- Active
- Beds:
- 3
- Year built:
- 2023
- Baths:
- 3.00
- MLS#:
- 2644007
- Subdivision:
- Parkhaven Community 55+
ADDITIONAL INFORMATION
Welcome to Parkhaven, Nashville's newest 55+ active adult community in Hermitage, TN. This Oakwood home is located on a corner lot and features the owner's suite, guest bed, office AND laundry on the main level. Your open kitchen and living areas include a large kitchen island and inside fireplace. The covered side patio with a cozy fireplace and gas hookup for your outdoor kitchen make this home perfect for entertaining! Your owner's suite and lower level guest bath both feature walk-in showers. Upstairs you'll find a large flex/bedroom with another full bath, walk-in closet and walk-in storage! We are located minutes from the Airport, Downtown, Lakes, Parks and the Stones River Greenway is just outside our gate. Come see why over 100 people love calling Parkhaven home!
$489,000
1304 Waxwing Dr Hermitage, TN 37076
- Type:
- Other
- Sq.Ft.:
- 2,711
- Status:
- Active
- Beds:
- 2
- Lot size:
- 0.05 Acres
- Year built:
- 2007
- Baths:
- 3.00
- MLS#:
- 2644018
- Subdivision:
- Bridgewater
ADDITIONAL INFORMATION
NEED A DESIGNATED HOME OFFICE? This beautiful home office has French doors and built-in bookcases, and we haven't even checked out all the other extras in this Frank Batson Home. Open floor plan, All window treatments remain, Large main floor Primary Bedroom, Bonus room upstairs with second large bedroom, lots of storage upstairs: biking trails, Near Percy Priest Lake, I-40, Providence Mall.
- Type:
- Condo
- Sq.Ft.:
- 680
- Status:
- Active
- Beds:
- 1
- Lot size:
- 0.01 Acres
- Year built:
- 2013
- Baths:
- 1.00
- MLS#:
- 2643763
- Subdivision:
- Jackson Meadows
ADDITIONAL INFORMATION
Rare end unit in Jackson Meadows is fully renovated inside and a new HVAC! Lives large with new flooring, fresh paint, stainless appliance and laundry stack that remains! Close to Nashville airport and Music City Star train. Low HOA, no unit above you, ample guest parking the list goes on and on!
- Type:
- Single Family
- Sq.Ft.:
- 1,528
- Status:
- Active
- Beds:
- 3
- Lot size:
- 0.36 Acres
- Year built:
- 1986
- Baths:
- 2.00
- MLS#:
- 2644368
- Subdivision:
- Ridgemere
ADDITIONAL INFORMATION
Great Location close to the Lake and Airport! Covered Patio and Deck for Outdoor Entertaining! Minutes to Downtown Nashville! 15x12 Storage Building.
$300,000
817 Heritage Trl Hermitage, TN 37076
- Type:
- Single Family
- Sq.Ft.:
- 1,115
- Status:
- Active
- Beds:
- 3
- Lot size:
- 0.23 Acres
- Year built:
- 1977
- Baths:
- 2.00
- MLS#:
- 2644255
- Subdivision:
- Hermitage Hills
ADDITIONAL INFORMATION
Just moments away from the airport and Nashville's vibrant city life, welcome to your charming retreat in Hermitage! This 3 bedroom home features spacious living areas, a modern kitchen, and a good-sized yard ideal for outdoor enjoyment. Whether you're a first-time buyer or an investor, this property offers so much potential with its prime location near amenities and transportation hubs. Don't miss out—schedule a viewing today and discover the endless possibilities awaiting you in Hermitage!
$469,900
1545 Market Sq Hermitage, TN 37076
- Type:
- Single Family
- Sq.Ft.:
- 1,726
- Status:
- Active
- Beds:
- 3
- Lot size:
- 0.24 Acres
- Year built:
- 1986
- Baths:
- 2.00
- MLS#:
- 2642967
- Subdivision:
- Jacksons Retreat
ADDITIONAL INFORMATION
Fantastic location with no HOA! This fully remodeled and updated home has a fully fenced in backyard and features new floors, new quartz countertops and shaker cabinets in an open concept kitchen perfect for entertaining, deck with nature views, even a newer 2018 roof & hvac (year). This home features a fully finished basement with utility room and garage. Tons of parking with large driveway in the back of the home including private garage. Only 15 minutes to BNA!
- Type:
- Single Family
- Sq.Ft.:
- 2,768
- Status:
- Active
- Beds:
- 4
- Lot size:
- 0.15 Acres
- Year built:
- 2024
- Baths:
- 4.00
- MLS#:
- 2642127
- Subdivision:
- Crestview
ADDITIONAL INFORMATION
Brand new, energy-efficient home available by Jun 2024! Just off the foyer, useful flex space makes a great office. Upstairs, sizeable secondary bedrooms surround the loft. White cabinets with chipped ice quartz countertops, EVP flooring with dark gray tweed carpet come in our Balanced package. Crestview - Legacy Series will offer stunning single-family floorplans, featuring the latest design trends. Ideally situated in Hermitage, this community is surrounded by a host of shopping and dining. Conveniently located less than 30 minutes from downtown Nashville. Each of our homes is built with innovative, energy-efficient features designed to help you enjoy more savings, better health, real comfort and peace of mind.
- Type:
- Single Family
- Sq.Ft.:
- 2,479
- Status:
- Active
- Beds:
- 4
- Lot size:
- 0.15 Acres
- Year built:
- 2024
- Baths:
- 3.00
- MLS#:
- 2642115
- Subdivision:
- Crestview
ADDITIONAL INFORMATION
Brand new, energy-efficient home available by May 2024! Outfit the main-level flex space as a home office and skip your commute. In the kitchen, the island overlooks the open living space. White cabinets with white quartz countertops, oak EVP flooring and tweed carpet come in our Sleek package. Crestview - Legacy Series will offer stunning single-family floorplans, featuring the latest design trends. Ideally situated in Hermitage, this community is surrounded by a host of shopping and dining. Conveniently located less than 30 minutes from downtown Nashville. Each of our homes is built with innovative, energy-efficient features designed to help you enjoy more savings, better health, real comfort and peace of mind.
- Type:
- Single Family
- Sq.Ft.:
- 2,768
- Status:
- Active
- Beds:
- 4
- Lot size:
- 0.15 Acres
- Year built:
- 2024
- Baths:
- 4.00
- MLS#:
- 2642105
- Subdivision:
- Crestview
ADDITIONAL INFORMATION
Brand new, energy-efficient home available by May 2024! Just off the two-story foyer, useful flex space makes a great office. In the kitchen, the walk-in pantry and ample counter space simplify meal prep. Linen cabinets with white quartz countertops, tan tone EVP, flooring with carpet in our Divine package. Crestview - Legacy Series will offer stunning single-family floorplans, featuring the latest design trends. Ideally situated in Hermitage, this community is surrounded by a host of shopping and dining. Conveniently located less than 30 minutes from downtown Nashville. Each of our homes is built with innovative, energy-efficient features designed to help you enjoy more savings, better health, real comfort and peace of mind.
- Type:
- Single Family
- Sq.Ft.:
- 2,768
- Status:
- Active
- Beds:
- 4
- Lot size:
- 0.15 Acres
- Year built:
- 2024
- Baths:
- 4.00
- MLS#:
- 2642119
- Subdivision:
- Crestview
ADDITIONAL INFORMATION
Brand new, energy-efficient home available by Jun 2024! Just off the foyer, useful flex space makes a great office. The walk-in pantry and ample counter space simplify meal prep. White cabinets with jasmine white quartz countertops, hard surface flooring with gray beige tweed carpet in our Lush package. Crestview - Legacy Series will offer stunning single-family floorplans, featuring the latest design trends. Ideally situated in Hermitage, this community is surrounded by a host of shopping and dining. Conveniently located less than 30 minutes from downtown Nashville. Each of our homes is built with innovative, energy-efficient features designed to help you enjoy more savings, better health, real comfort and peace of mind.
- Type:
- Single Family
- Sq.Ft.:
- 2,568
- Status:
- Active
- Beds:
- 3
- Lot size:
- 0.19 Acres
- Year built:
- 2014
- Baths:
- 3.00
- MLS#:
- 2642343
- Subdivision:
- Villages Of Riverwood
ADDITIONAL INFORMATION
Corner lot home with tons of living space! 3 bedrooms & a large bonus room on the upper level. Downstairs, you'll find an expansive combined living & dining area with a open kitchen. Granite countertops, an island and connected and a breakfast area with direct access to the back patio. Built in surround sound. Seller offering $10k credit for carpet & paint. Close to everything you could need! Easy access to shopping dining, downtown and BNA airport. 5 miles to the Marina & Percy Priest Lake
$725,000
4832 Myra Dr Hermitage, TN 37076
- Type:
- Single Family
- Sq.Ft.:
- 3,450
- Status:
- Active
- Beds:
- 4
- Lot size:
- 0.35 Acres
- Year built:
- 2003
- Baths:
- 3.00
- MLS#:
- 2642216
- Subdivision:
- New Hope Estates
ADDITIONAL INFORMATION
Experience luxury living at New Hope Estates. This custom home offers over 3450 sqft of opulent multigenerational indoor space, featuring 4 bedrooms, 3 baths, 2 kitchens, and exquiste living areas bathed in natural light. With vaulted ceilings, granite countertops, and hardwood floors, every detail exudes sophistication. Retreat to the expansive primary suite or entertain guests in the lower level living space, complete with new laminate flooring and butcher block countertops. Outside, a 0.35-acre oasis awaits, boasting multi-level decks, ponds, a hot tub, and a fenced 10x20 stealth pool. Additional features include marble fireplaces, Hunter Douglas window coverings, and proximity to Nashville's attractions, downtown and airport, complete in-law suite, plus an unfinished bonus room.
- Type:
- Single Family
- Sq.Ft.:
- 2,550
- Status:
- Active
- Beds:
- 4
- Lot size:
- 0.25 Acres
- Year built:
- 2021
- Baths:
- 3.00
- MLS#:
- 2643835
- Subdivision:
- Magnolia Farms
ADDITIONAL INFORMATION
Welcome home! Step into this beautifully maintained Harper Plan built by Beazer! Perfectly executed open concept allows you to enjoy your stunning granite countertops that flow into the sunroom. 3 bedrooms on the main floor, with 2 walk-in closets in the primary bedroom along with a walk-in shower. Upstairs you will enjoy a large bonus space with the 4th bedroom and 3rd full bath. Enjoy the beautiful outdoors on your extended patio & fenced in back yard for you fur babies.
- Type:
- Single Family
- Sq.Ft.:
- 1,420
- Status:
- Active
- Beds:
- 3
- Lot size:
- 0.15 Acres
- Year built:
- 2024
- Baths:
- 2.00
- MLS#:
- 2641733
- Subdivision:
- Crestview
ADDITIONAL INFORMATION
Brand new, energy-efficient home available by May 2024! Fire up the grill and enjoy evenings outside on the patio. The single-story layout features spacious bedrooms and an entertaining area. White cabinets with bengal white granite countertops, EVP flooring and warm grey carpet in our Crisp package. Crestview - Ridge Series will offer stunning single-family floorplans, featuring the latest design trends. Ideally situated in Hermitage, this community is surrounded by a host of shopping and dining. Conveniently located less than 30 minutes from downtown Nashville. Each of our homes is built with innovative, energy-efficient features designed to help you enjoy more savings, better health, real comfort and peace of mind.
- Type:
- Single Family
- Sq.Ft.:
- 2,674
- Status:
- Active
- Beds:
- 5
- Lot size:
- 0.15 Acres
- Year built:
- 2024
- Baths:
- 3.00
- MLS#:
- 2641718
- Subdivision:
- Crestview
ADDITIONAL INFORMATION
Brand new, energy-efficient home available by Jun 2024! Sip your coffee from the charming back patio. Inside, versatile flex spaces allow you to customize the main level to fit your needs. White cabinets with jasmine white quartz countertops, hard surface flooring with gray beige carpet in our Lush package. Crestview - Legacy Series will offer stunning single-family floorplans, featuring the latest design trends. Ideally situated in Hermitage, this community is surrounded by a host of shopping and dining. Conveniently located less than 30 minutes from downtown Nashville. Each of our homes is built with innovative, energy-efficient features designed to help you enjoy more savings, better health, real comfort and peace of mind.
- Type:
- Single Family
- Sq.Ft.:
- 2,082
- Status:
- Active
- Beds:
- 3
- Lot size:
- 0.14 Acres
- Year built:
- 2016
- Baths:
- 2.00
- MLS#:
- 2642419
- Subdivision:
- Villages Of Riverwood
ADDITIONAL INFORMATION
Minutes from Percy Priest Lake, this pristine home features three bedrooms and two baths on the main level! You'll love the spacious great room and the upgraded cook's kitchen! The huge bonus room and walk-in attic storage is above the garage. The magic continues in the back yard of this remarkable home! The home is located on one of the most desirable lots in Villages of Riverwood. Backing up to the neighborhood walking trail and Stones River, you will be delighted by the wildlife (including an eagle who is nesting nearby), sunsets, and (in season) fireworks from Nashville Shores!
$247,000
515 Chandler Pl Hermitage, TN 37076
- Type:
- Townhouse
- Sq.Ft.:
- 1,262
- Status:
- Active
- Beds:
- 2
- Lot size:
- 0.03 Acres
- Year built:
- 1986
- Baths:
- 2.00
- MLS#:
- 2642315
- Subdivision:
- Steeplechase
ADDITIONAL INFORMATION
Move-In ready condo conveniently located 1 mile from I-40*2 Spacious bedrooms w/large closets*The primary bedroom has an updated private bath, double closets, and ceiling fan*2nd bedroom has a bay window, ceiling fan, accessible bath*Both bathrooms have been updated w/new vanities, tile tub surround, & tile floors*Large great room w/wood burning fireplace & space for the dining table*Updated kitchen w/tile backsplash, granite, tile floor, & all major appliances*3-year old Samsung Washer & Dryer included*HVAC 8 yr*WH 4 mo old*Nice Covered deck for hanging out or relaxing*Extra Closets throughout the home for all of the extra stuff*There is a storage room on the exterior off of the deck as well*This is a 2nd-floor unit with no access other than the stairs*The staircase is wide enough that a chair lift could be installed without hindering the use of the stairs for others*The units in the area typically rent for $1600-$1700 per month if you are interested in buying it for rental purposes*
$394,000
1324 Sula Dr Hermitage, TN 37076
- Type:
- Single Family
- Sq.Ft.:
- 1,691
- Status:
- Active
- Beds:
- 3
- Lot size:
- 0.02 Acres
- Year built:
- 2017
- Baths:
- 3.00
- MLS#:
- 2641219
- Subdivision:
- Tulip Grove
ADDITIONAL INFORMATION
Charming, Well-Maintained Tulip Grove Home 20 Minutes to Downtown Nashville! Features 3 Bedrooms, 2 Bathrooms, 9-Ft Ceilings, Hardwood Flooring on the Main Level, Lovely Built-In Shelves in Living Room, Lots of Natural Light, Granite Countertops, Stainless Steel Appliances, Island, and Pantry in the Open Kitchen, Upstairs Primary Suite with Tray Ceiling and Large Vanity, plus a Spacious Bonus Room with Built-In Shelves/Desk, and Adorable Laundry/Utility Room. Each Bedroom Features Walk-In Closets, plus Covered Side Porch, and 2-Car Garage. Lawn Care and Grounds Maintenance Included in HOA Fee. Very Convenient Location Less Than 1 Mile from Most Major Services. All Appliances Remain.
- Type:
- Townhouse
- Sq.Ft.:
- 1,216
- Status:
- Active
- Beds:
- 2
- Year built:
- 2009
- Baths:
- 3.00
- MLS#:
- 2641306
- Subdivision:
- Villages Of Riverwood
ADDITIONAL INFORMATION
Gorgeous turn-key home featuring a stone facade on the front porch, 2 primary en-suites with walk-in closets, natural maple hardwood floors and a courtyard waiting for your summertime grill outs. Kitchen offers granite counter tops, island, SS appliances, dbl oven and walk-in pantry. Nestled on a quiet cul de sac near a gazebo and community pool. Highly desired Hermitage location for those seeking community. Neutral colors throughout. 2 car parking slab with 1 car garage. Great for those downsizing, wanting an easy commute to the airport or for First Time Homebuyers. This is the only unit of it's kind on the market with upgrades galore! New appliances, new roof, new fence line and new HVAC(3 yrs old). Only minutes to shopping, resturants, hospitals, parks and Percy Priest Lake. 10 mins to Nashville Airport.1% lender credit towards purchase with preferred lender!
$350,000
500 Griffin Cir Hermitage, TN 37076
- Type:
- Townhouse
- Sq.Ft.:
- 1,758
- Status:
- Active
- Beds:
- 3
- Lot size:
- 0.03 Acres
- Year built:
- 2007
- Baths:
- 3.00
- MLS#:
- 2644168
- Subdivision:
- Townhomes Of Truxton Village
ADDITIONAL INFORMATION
Welcome to this stunning home boasting over 1700 square feet of living space with soaring ceilings that create an airy and spacious atmosphere throughout. Situated as an end unit, this home offers added privacy and tranquility. As you step inside, you'll immediately notice the inviting ambiance and move-in-ready condition. The master bedroom, conveniently located downstairs, provides ease of access and a retreat-like feel. Outside, residents can enjoy the community amenities including a playground for children and a basketball court for active recreation. With underground utilities, the neighborhood maintains a clean and uncluttered appearance while ensuring reliable services. Central mailboxes streamline postal service for added convenience. Whether you're looking for a peaceful sanctuary or a place for family fun, this home offers it all. Don't miss the opportunity to make it your own!
- Type:
- Townhouse
- Sq.Ft.:
- 1,895
- Status:
- Active
- Beds:
- 2
- Lot size:
- 0.04 Acres
- Year built:
- 1984
- Baths:
- 2.00
- MLS#:
- 2641322
- Subdivision:
- Fox Run
ADDITIONAL INFORMATION
Large 2 bed 2 bath condo with w/ a two car garage ~ Open living room and dining room combination with cozy fireplace ~ Kitchen features ample counter space and pantry ~ 2nd den living area off the kitchen ~ Vaulted ceilings in the large primary bedroom with en-suite bathroom ~ Private patio off the den ~ Loft flex space ~ 2nd level multi purpose room at the top of the stairs ~ Community offers a clubhouse, resort-style pool & tennis courts ~ HOA includes exterior maintenance, ground maintenance, insurance, water, garbage pickup, structure, roof, windows and garage door ~ Super convenient Hermitage location! Close to the airport, shopping, dining and I-40.
$394,000
692 Atlanta Dr Hermitage, TN 37076
- Type:
- Single Family
- Sq.Ft.:
- 1,764
- Status:
- Active
- Beds:
- 3
- Lot size:
- 0.3 Acres
- Year built:
- 1976
- Baths:
- 2.00
- MLS#:
- 2640542
- Subdivision:
- Tulip Grove
ADDITIONAL INFORMATION
Welcome home to this charming property with a natural color palette throughout, creating a warm and inviting atmosphere. The kitchen boasts a center island, nice backsplash, and plenty of storage, perfect for meal prep and entertaining. The primary bathroom offers good under sink storage for all your personal items. Other rooms provide flexible living space to suit your needs. Step outside to a fenced backyard with a covered sitting area, ideal for enjoying the fresh air. Fresh interior paint completes this lovely home, ready for you to make it your own. Don't miss out on this wonderful opportunity! This home has been virtually staged to illustrate its potential.
- Type:
- Single Family
- Sq.Ft.:
- 2,415
- Status:
- Active
- Beds:
- 3
- Lot size:
- 0.12 Acres
- Year built:
- 2020
- Baths:
- 3.00
- MLS#:
- 2641735
- Subdivision:
- Magnolia Farms
ADDITIONAL INFORMATION
Open Sat 4/13 2-4pm! So well maintained it feels brand new! Convenient to I-40, Summit, airport, & a short drive to Downtown! Walkable to local bakery & pizza/Italian cafe! Covered front porch, covered back patio (perfect for entertaining). If you love to cook, this kitchen is for you! Massive kitchen island w/lots of storage space & soft close kitchen cabinets, 5 burner gas stove, double ovens, large walk in pantry & butlers pantry! Upgraded cabinets, tile backsplash & all kitchen appliances remain! Fantastic open floor plan- be in the kitchen, living/dining & still feel together! The Primary suite offers a luxurious spa like bath w/large soaking tub & walk in shower w/dual shower heads (waterfall shower head from the ceiling), and lots of natural light (relaxing sunset baths)! 2nd & 3rd bedrooms both w/walk-in closets & hall bath boasts double vanities! Bonus room can be-theater room, hobby room, workout room! Corner lot & expansive front lawn! Sidewalks, pool, playground!
Andrea D. Conner, License 344441, Xome Inc., License 262361, AndreaD.Conner@xome.com, 844-400-XOME (9663), 751 Highway 121 Bypass, Suite 100, Lewisville, Texas 75067


Listings courtesy of RealTracs MLS as distributed by MLS GRID, based on information submitted to the MLS GRID as of {{last updated}}.. All data is obtained from various sources and may not have been verified by broker or MLS GRID. Supplied Open House Information is subject to change without notice. All information should be independently reviewed and verified for accuracy. Properties may or may not be listed by the office/agent presenting the information. The Digital Millennium Copyright Act of 1998, 17 U.S.C. § 512 (the “DMCA”) provides recourse for copyright owners who believe that material appearing on the Internet infringes their rights under U.S. copyright law. If you believe in good faith that any content or material made available in connection with our website or services infringes your copyright, you (or your agent) may send us a notice requesting that the content or material be removed, or access to it blocked. Notices must be sent in writing by email to DMCAnotice@MLSGrid.com. The DMCA requires that your notice of alleged copyright infringement include the following information: (1) description of the copyrighted work that is the subject of claimed infringement; (2) description of the alleged infringing content and information sufficient to permit us to locate the content; (3) contact information for you, including your address, telephone number and email address; (4) a statement by you that you have a good faith belief that the content in the manner complained of is not authorized by the copyright owner, or its agent, or by the operation of any law; (5) a statement by you, signed under penalty of perjury, that the information in the notification is accurate and that you have the authority to enforce the copyrights that are claimed to be infringed; and (6) a physical or electronic signature of the copyright owner or a person authorized to act on the copyright owner’s behalf. Failure t
Hermitage Real Estate
The median home value in Hermitage, TN is $237,700. This is lower than the county median home value of $264,400. The national median home value is $219,700. The average price of homes sold in Hermitage, TN is $237,700. Approximately 51.96% of Hermitage homes are owned, compared to 40.45% rented, while 7.59% are vacant. Hermitage real estate listings include condos, townhomes, and single family homes for sale. Commercial properties are also available. If you see a property you’re interested in, contact a Hermitage real estate agent to arrange a tour today!
Hermitage, Tennessee 37076 has a population of 39,026. Hermitage 37076 is more family-centric than the surrounding county with 30.35% of the households containing married families with children. The county average for households married with children is 28.59%.
The median household income in Hermitage, Tennessee 37076 is $58,501. The median household income for the surrounding county is $53,419 compared to the national median of $57,652. The median age of people living in Hermitage 37076 is 35.2 years.
Hermitage Weather
The average high temperature in July is 89.3 degrees, with an average low temperature in January of 28.4 degrees. The average rainfall is approximately 51.5 inches per year, with 3.2 inches of snow per year.
