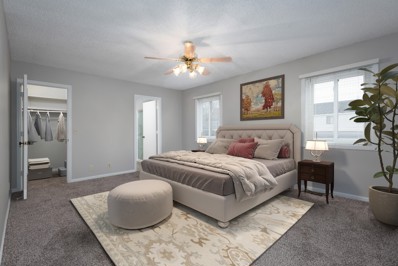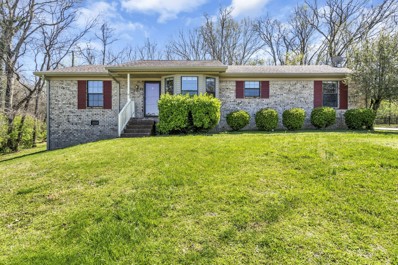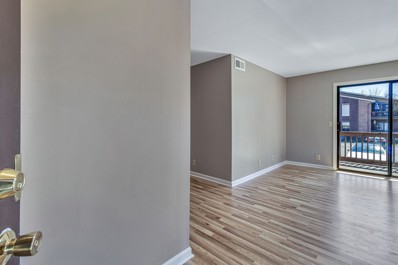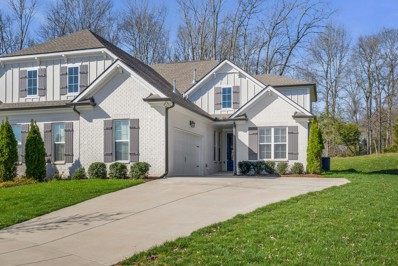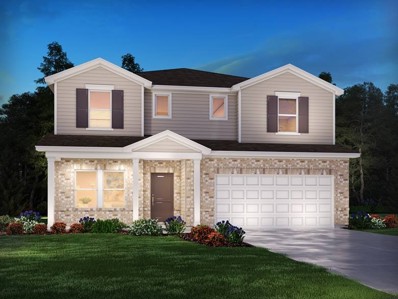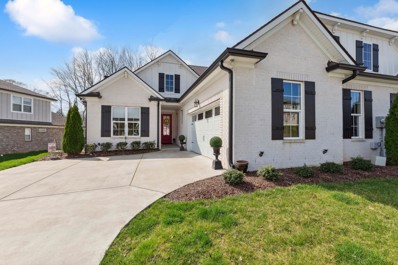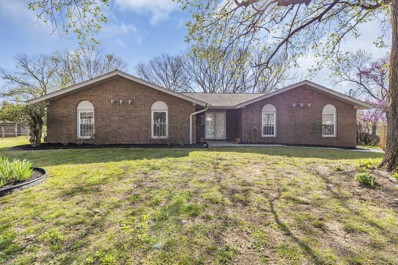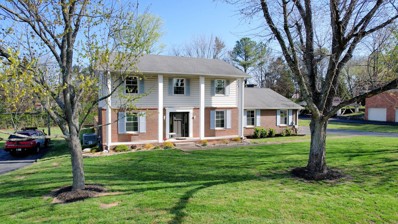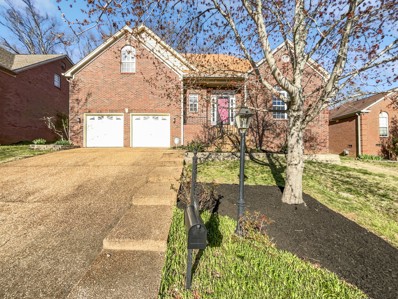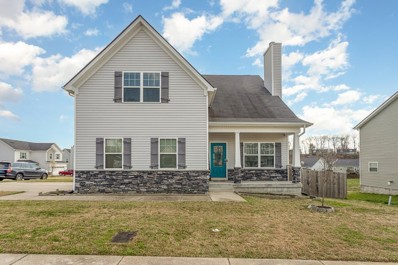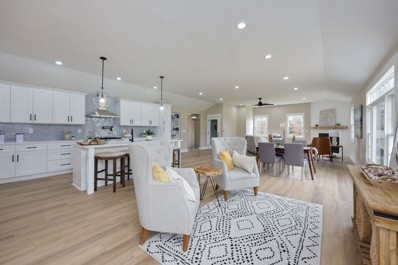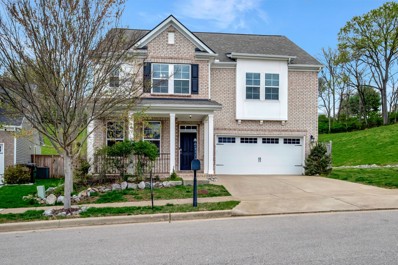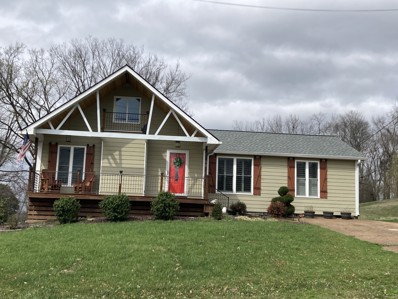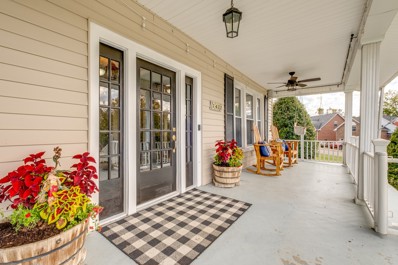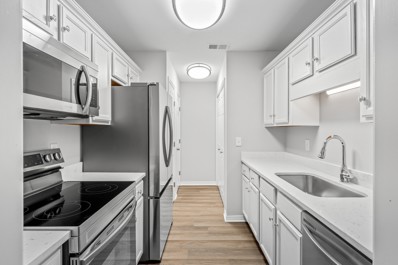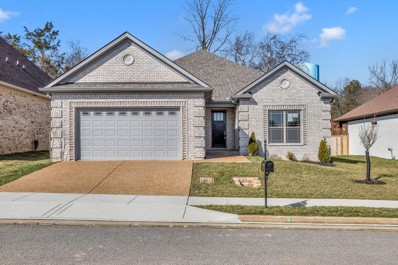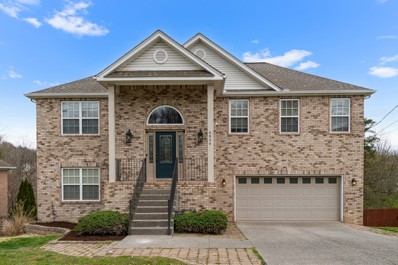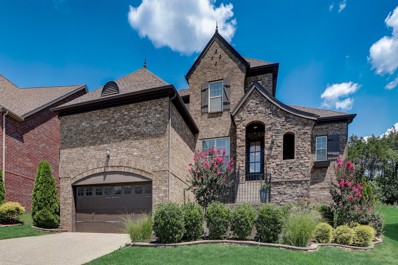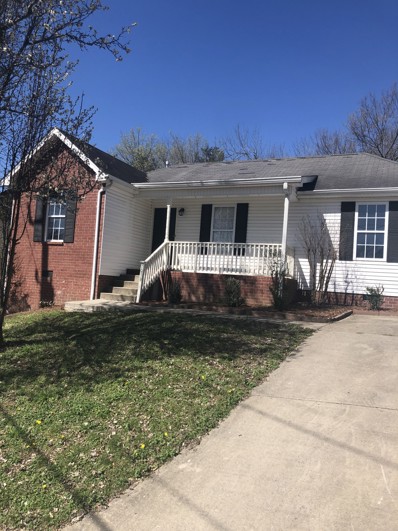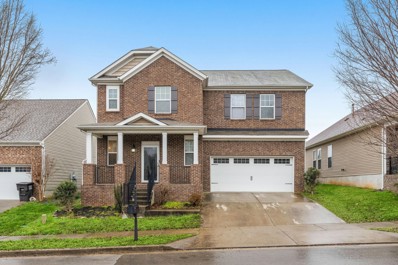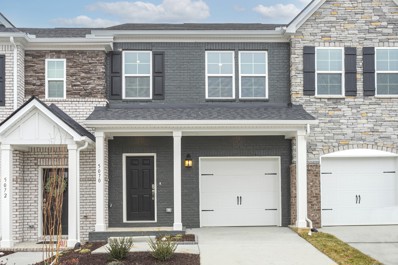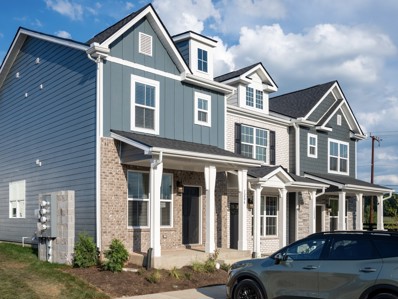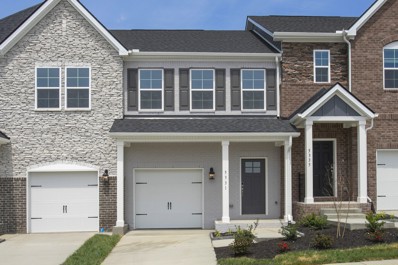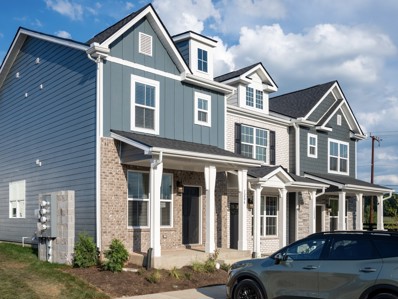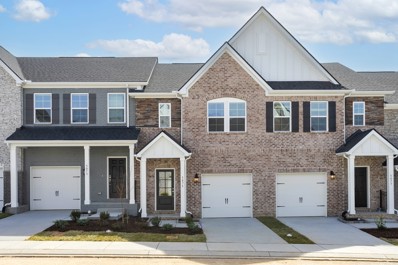Hermitage TN Homes for Sale
- Type:
- Townhouse
- Sq.Ft.:
- 1,728
- Status:
- Active
- Beds:
- 3
- Lot size:
- 0.02 Acres
- Year built:
- 1973
- Baths:
- 3.00
- MLS#:
- 2632974
- Subdivision:
- Lake Chateau
ADDITIONAL INFORMATION
Adorable townhome nestled in the popular community of Lake Chateau just moments from the lake and interstate! Enjoy the eat in kitchen, formal dining area and spacious living room with double doors that open to a large common area. Large bedrooms with plush carpet and updated primary bath. Plant a garden in your private courtyard or relax with a cup of coffee, plus enjoy the community amenities with clubhouse, pool and tennis courts. Convenience is another plus with shopping, dining & the airport close by! HOA includes exterior maintenance, lawn care, trash, water & sewer, plus brand NEW hot water heater! Previous buyers were unable to close on their home, so NOW this can be your HOME! Use our preferred lender & save up to 1% towards closing costs and/or buy down!
- Type:
- Single Family
- Sq.Ft.:
- 1,675
- Status:
- Active
- Beds:
- 3
- Lot size:
- 0.36 Acres
- Year built:
- 1987
- Baths:
- 2.00
- MLS#:
- 2638358
- Subdivision:
- Ridgemere
ADDITIONAL INFORMATION
All-brick ranch home nestled on a cul-de-sac just 15-minutes to both downtown Nashville and the Nashville Airport. Enjoy Percy Priest Lake just minutes away and walk a short 1/2 mile to the commuter rail system. Highly desirable single-level living with no carpet. Both bathrooms featuring NEW Sentrel showers - a sleek, low-maintenance solution that is mold and mildew resistant. The great room offers vaulted ceilings and a cozy gas fireplace, while the kitchen is appointed with SS appliances, granite countertops, and two spacious pantries! The generous primary suite includes a walk-in closet and ensuite bath for added privacy and comfort. Also offers a separate office or work out space. Relax or entertain in the heated/cooled Sun Room all year long or enjoy the sizable deck and lot that backs to a private tree line.
- Type:
- Condo
- Sq.Ft.:
- 862
- Status:
- Active
- Beds:
- 2
- Lot size:
- 0.02 Acres
- Year built:
- 1985
- Baths:
- 1.00
- MLS#:
- 2632729
- Subdivision:
- Brooke Castle
ADDITIONAL INFORMATION
Back on the Market due to Buyer's Financing. Newly Renovated 1st Level Condo - Priced to Sell - New floors, new paint, new light fixtures & bathroom vanity... You Don't want to Miss This!!
- Type:
- Single Family
- Sq.Ft.:
- 2,661
- Status:
- Active
- Beds:
- 3
- Lot size:
- 0.06 Acres
- Year built:
- 2020
- Baths:
- 3.00
- MLS#:
- 2632608
- Subdivision:
- Reserve At Seven Points
ADDITIONAL INFORMATION
Nestled on a private lot, this charming all brick 1.5 story home exudes tranquilly and timeless elegance. Upon entering the front door you are greeted by a sunbathed open concept floor plan punctuated by a cozy gas log fireplace in the main living room. The gourmet kitchen is a chef’s delight, boasting high-end appliances, custom cabinets and a spacious quartz covered island perfect for preparing delicious meals. Your spacious primary suite is located on the main level complete with a spa-like bathroom featuring a floating tub, oversize shower, double vanities with make-up station and a walk-in-closet. Upgrades? Oh, we have a ton! Your 10’ x 21’ screened in porch comes complete with an outdoor television and speaker system perfect for entertaining or simply relaxing with family. Value your privacy? Your backyard feels like your own secluded oasis, offering plenty of space for outdoor activities without a neighbor in sight.
Open House:
Tuesday, 4/30 11:00-3:00PM
- Type:
- Single Family
- Sq.Ft.:
- 2,994
- Status:
- Active
- Beds:
- 5
- Lot size:
- 0.15 Acres
- Year built:
- 2024
- Baths:
- 4.00
- MLS#:
- 2632393
- Subdivision:
- Riverbrook
ADDITIONAL INFORMATION
Brand new, energy-efficient home available by May 2024! The two-story foyer gives way to the gourmet kitchen. Two flex spaces on the main level allow you to customize the layout to fit your needs. White cabinets with jasmine white quartz countertops, flooring with gray beige tweed carpet in our Lush package. Starting from the $400s, Riverbrook offers stunning single-family floorplans, featuring the latest design trends, a simpler buying process and low monthly payments. Ideally situated in Hermitage, this community is surrounded by a host of shopping and dining and is conveniently located less than 30 minutes from downtown Nashville. Riverbrook offers community amenities, including a pool and cabana. Schedule a tour today. Each of our homes is built with innovative, energy-efficient features designed to help you enjoy more savings, better health, real comfort and peace of mind.
- Type:
- Single Family
- Sq.Ft.:
- 2,871
- Status:
- Active
- Beds:
- 3
- Lot size:
- 0.06 Acres
- Year built:
- 2020
- Baths:
- 3.00
- MLS#:
- 2632308
- Subdivision:
- The Reserve At Seven Points
ADDITIONAL INFORMATION
Frank Batson Built home in The Reserve at Seven Points Community. The home includes pre-finished hardwood throughout main living area, upgraded cabinets in kitchen with double ovens and gas cook-top, Quartz kitchen counter-tops, tile in all baths and utility room, a 10' x 21' sunroom and a 10' x 21' covered porch. The primary bathroom offers a double basin vanity, a separate make-up vanity, and large shower.
$399,999
505 St Paul Dr Hermitage, TN 37076
- Type:
- Single Family
- Sq.Ft.:
- 1,556
- Status:
- Active
- Beds:
- 3
- Lot size:
- 0.3 Acres
- Year built:
- 1972
- Baths:
- 2.00
- MLS#:
- 2629695
- Subdivision:
- Tulip Grove Sec. Six
ADDITIONAL INFORMATION
Renovated one level single family house located in A Fancy street. , included 3 bedrooms and 2 full baths. Fresh paint, New laminate flooring, New stainless steel appliances, Large Patio, nice fenced backyard, 2 car garage. large concrete area.Buyer's agent to verify the school information , professional pictures coming soon. Call the listing agent for a pre offer.
- Type:
- Single Family
- Sq.Ft.:
- 2,484
- Status:
- Active
- Beds:
- 4
- Lot size:
- 0.51 Acres
- Year built:
- 1973
- Baths:
- 3.00
- MLS#:
- 2634003
- Subdivision:
- Lake Park
ADDITIONAL INFORMATION
This home is the definition of comfort + convenience! Nestled in a prime location near Mt. Juliet, Percy Priest Lake and the Nashville International Airport. This home offers tremendous value, with all brand new windows, double ovens in kitchen, hardwood and luxury vinyl plank flooring throughout, and a 2-car attached garage. New HVAC in 2021 has 10 yr warranty! The spacious main-level bedroom is perfect for multi-generational living, with a full bath across the hall. Wood fireplace has gas line access and makes this home a cozy gathering place. In the Spring and Summer, this half-acre of green grass is perfect for outdoor living with a beautifully fenced back yard. You won't have to venture far beyond this property for additional entertainment, located within a mile of a variety of restaurants, shopping centers, entertainment venues, quick access to I-40, and one of the most well-known hospitals in all of Nashville, ensuring all your needs are met. Come see this one before it's gone!
- Type:
- Single Family
- Sq.Ft.:
- 2,400
- Status:
- Active
- Beds:
- 4
- Lot size:
- 0.16 Acres
- Year built:
- 1998
- Baths:
- 3.00
- MLS#:
- 2629378
- Subdivision:
- The Peninsula
ADDITIONAL INFORMATION
Welcome home to this charming property with a cozy fireplace, creating a warm ambiance in the living space. The natural color palette throughout the home adds a sense of serenity and elegance. The kitchen boasts a nice backsplash and ample cabinet space for all your culinary needs. Other rooms offer flexible living space to suit your lifestyle. The primary bathroom features a separate tub and shower, double sinks, and good under sink storage. Step outside to enjoy the fenced backyard with a covered sitting area, perfect for relaxing or entertaining. Don't miss out on this amazing opportunity to make this house your new home! This home has been virtually staged to illustrate its potential.
- Type:
- Single Family
- Sq.Ft.:
- 2,002
- Status:
- Active
- Beds:
- 3
- Lot size:
- 0.21 Acres
- Year built:
- 2018
- Baths:
- 3.00
- MLS#:
- 2630886
- Subdivision:
- Heritage Hills
ADDITIONAL INFORMATION
Come view this spacious 3-bedroom 2.5-bathroom home in Heritage Hills subdivision. Step into the large great room with a wood burning fireplace. The primary bedroom is located on the first level and has a large customized walk-in closet. The ensuite features dual sinks, a separate shower, and a separate tub. The remaining 2 bedrooms are located on the 2nd level and there is also a large bonus room that is perfect for a theatre room, game room, office, den or 4th bedroom, the possibilities are endless. The large eat in chef’s kitchen features stainless steel appliances, granite countertops an island and a pantry. This home sits on a corner lot with a fully fenced yard and a covered patio, which is perfect for barbecuing, or relaxing after a long day. The seller is offering $5000 to be used towards closing costs. Add this to your must see list!
- Type:
- Single Family
- Sq.Ft.:
- 2,725
- Status:
- Active
- Beds:
- 2
- Lot size:
- 0.66 Acres
- Year built:
- 1962
- Baths:
- 3.00
- MLS#:
- 2628015
- Subdivision:
- N/a
ADDITIONAL INFORMATION
If looking for space, this home has over 4900 sq ft of storage & living space! The renovations on the home include all new electrical, plumbing, and HVAC systems! If entertaining is your passion, you will fall in love with the open layout and a kitchen that boasts stylish quartz countertops and Forno stainless steel appliances. The open concept extends into the formal dining room with french doors connecting to your brand new deck. The primary bath & multiple walk in closets is every homeowner's dream! Build a music studio or create the ultimate workshop in the 2200+ sq ft basement! This home will be the one everyone will want to come visit.
- Type:
- Single Family
- Sq.Ft.:
- 2,844
- Status:
- Active
- Beds:
- 3
- Lot size:
- 0.17 Acres
- Year built:
- 2016
- Baths:
- 3.00
- MLS#:
- 2639978
- Subdivision:
- Villages Of Riverwood
ADDITIONAL INFORMATION
Step into your new home at 1909 Stonewater Drive! This inviting residence features 3 bedrooms, 2.5 bathrooms, an office, a lounge room, and an upstairs bonus room. Boasting 2844 sq ft of living space and a generous corner lot with a large backyard, you'll love the tranquil surroundings. Plus, no neighbors on the side or back, you can savor the sight of turkey and deer roaming the hill behind your house. Fantastic location. Just 2m to Percy Priest Lake, 3m to Nashville Shores and hiking trailheads, 6m to the airport and so much more. Come see this one of a kind home for yourself.
- Type:
- Single Family
- Sq.Ft.:
- 1,834
- Status:
- Active
- Beds:
- 3
- Lot size:
- 1.24 Acres
- Year built:
- 1980
- Baths:
- 3.00
- MLS#:
- 2629715
- Subdivision:
- Roxborough
ADDITIONAL INFORMATION
PRICE DROP! A must see in the Hermitage Area. Totally remodeled in 2017. Beautiful One Level Home on 1.2-acre lot with Detached cover parking for 4 cars w/ Workshop with Electricity. Spacious open floor plan. Primary Suite of your dream's w/ tile shower w/ glass enclosure. Hardwood floors throughout except for Kitchen bathrooms and mudroom which has tile/vinyl. If you like storage space this is the house for you. Has a screened in porch w/ an outside kitchenette. A COMPLETE SHOWPLACE Inside and Out. You must see what all this house has to offer. OPEN HOUSE SUNDAY 4/28/24, 1:00 pm to 3:00 pm
- Type:
- Single Family
- Sq.Ft.:
- 3,230
- Status:
- Active
- Beds:
- 3
- Lot size:
- 0.57 Acres
- Year built:
- 1929
- Baths:
- 4.00
- MLS#:
- 2626923
- Subdivision:
- Heritage Meadows
ADDITIONAL INFORMATION
**Charming, Historic 1929 Modern Farmhouse w/ East Nashville vibes for less than 1/2 the price**Absolutely Beautiful**Huge Lot**Entire House just Painted March '24**Charm of original home**Bead board ceilings throughout ** Beautiful original hardwood flooring throughout entire home**Primary Bedroom down, connecting door to Office or 4th bedroom w/working fireplace ** Integrated speakers throughout house**Beautiful Dining Room w/working Fireplace**Incredible Kitchen with SS appliances, working Fireplace and large island **Sunroom/Den off of kitchen **Two Upstairs bedrooms each have their own full ensuites **Open rec room upstairs with library built-ins and window seat**Two Extra hobby/office/storage/flex rooms **Large front porch **Back deck and patio with separate fire pit area **Partial unfinished basement **No problem adding a Garage and/or a pool with HOA approval **Google Fiber available **Close to Music City Star, I-40, Minutes to Downtown, Nashville International Airport
- Type:
- Condo
- Sq.Ft.:
- 1,073
- Status:
- Active
- Beds:
- 2
- Lot size:
- 0.02 Acres
- Year built:
- 2000
- Baths:
- 2.00
- MLS#:
- 2628312
- Subdivision:
- Brooke Castle
ADDITIONAL INFORMATION
Newly renovated top floor 2 bed 2 bath one level condo in Hermitage. All new stainless-steel kitchen appliances, washer and dryer, quartz countertops, 20 mil LVP flooring, lighting, paint, hardware, exterior balcony doors, & bi-fold closet doors. Vaulted ceilings, gas fireplace, walk-in closet, balcony accessible from living room or master bedroom with large outdoor storage closet. Just 20 minutes from downtown Nashville and less than 10 minutes to Old Hickory and Piercy Priest Lakes. Convenient access to interstate, restaurants, shopping, airport, & commuter train.
- Type:
- Single Family
- Sq.Ft.:
- 2,010
- Status:
- Active
- Beds:
- 3
- Lot size:
- 0.17 Acres
- Year built:
- 2023
- Baths:
- 3.00
- MLS#:
- 2627166
- Subdivision:
- Deerfield Pointe
ADDITIONAL INFORMATION
Custom one level all brick home on a tree-lined cul-de-sac street with the perfect blend of modern comfort. A spacious floor plan to welcome the whole family! Quartz countertops throughout, thoughtfully designed trim work, and a spacious primary bedroom suite with an oasis-like bathroom. Add warmth with the gas fireplace or make memories outdoors beneath the covered rear patio.
$465,000
4824 Myra Dr Hermitage, TN 37076
- Type:
- Single Family
- Sq.Ft.:
- 1,916
- Status:
- Active
- Beds:
- 3
- Lot size:
- 0.34 Acres
- Year built:
- 2004
- Baths:
- 3.00
- MLS#:
- 2635495
- Subdivision:
- New Hope Estates
ADDITIONAL INFORMATION
Come enjoy this beautiful setting! A spacious lawn backs to a creek with a sitting area at the creek banks. A+ location just minutes from I-40. No HOA. Split level plan with a master on the main level, and 2 secondary bedrooms below. Don't miss the walk in crawl space accessed from the back of the home which provides plenty of extra storage. Updated kitchen with granite countertops, backsplash and stainless steel appliances. Water filtration system. Roof and HVAC new in 2020. Don't miss this one!
- Type:
- Single Family
- Sq.Ft.:
- 2,813
- Status:
- Active
- Beds:
- 4
- Lot size:
- 0.22 Acres
- Year built:
- 2015
- Baths:
- 3.00
- MLS#:
- 2644728
- Subdivision:
- The Reserve At Stone Hall
ADDITIONAL INFORMATION
Welcome to one of the most updated homes at The Reserve at Stone Hall - the most sought-after neighborhood in Hermitage and just 20 minutes from downtown Nashville. Complete with luxury light fixtures, brand new hardwood flooring throughout, arched doorways, fresh paint, and italian faced tile fireplace. The downstairs primary suite is a retreat in itself boasting an ensuite bathroom with a double vanity, separate bathtub, and shower. Upstairs offers a spacious flex room pre-wired for media surround sound, three generously sized bedrooms, each featuring spacious walk-in closets. Outdoor entertainers dream with a covered porch complete with fireplace and a spacious fenced-in back yard backing up to the woods for complete privacy. The community offers two large playgrounds, a pool, tennis court, basketball court, pond and sidewalks- it also has access to Nashville's Greenway Trail and the new Ravenwood park which is over 800 acres of walking/ bike trails and much more!
- Type:
- Single Family
- Sq.Ft.:
- 1,104
- Status:
- Active
- Beds:
- 3
- Lot size:
- 0.2 Acres
- Year built:
- 2001
- Baths:
- 2.00
- MLS#:
- 2628594
- Subdivision:
- Rockwood Estates
ADDITIONAL INFORMATION
Come see this totally updated 3bd-2 bath Hermitage home, freshly painted, with new LG appliances including range, OTR microwave, dishwasher, and refrigerator, new smoke detectors and just-installed roof. This home is conveniently located just minutes from downtown, Percy Priest and Old Hickory lakes, Kroger, Home Depot, many popular restaurants, evening entertainment, and Metro's airport. Washer and dryer do convey. HVAC unit is less than 4 years old and back yard is privately-fenced with an extra large storage shed and has plenty of room for extra parking
- Type:
- Single Family
- Sq.Ft.:
- 2,402
- Status:
- Active
- Beds:
- 3
- Lot size:
- 0.15 Acres
- Year built:
- 2012
- Baths:
- 3.00
- MLS#:
- 2626894
- Subdivision:
- Villages Of Riverwood
ADDITIONAL INFORMATION
Welcome to the charming "Villages of Riverwood" subdivision. Explore the inviting Ashley Plan, showcasing 3 bedrooms, 2.5 baths, and a spacious Bonus Room. Delight in the well-appointed kitchen boasting ample cabinet space, seamlessly flowing into the welcoming Great Room – an ideal space for entertaining. Benefit from the convenience of the Oversized Laundry Room situated near the bedrooms. Outside, enjoy the fenced-in backyard, perfect for relaxation and privacy. With a new roof installed in 2020, fresh paint, new carpeting upstairs, and upgraded vinyl flooring throughout the downstairs, this home invites you to discover its beauty. Schedule your viewing today!
- Type:
- Single Family
- Sq.Ft.:
- 1,487
- Status:
- Active
- Beds:
- 3
- Year built:
- 2024
- Baths:
- 3.00
- MLS#:
- 2647539
- Subdivision:
- Tulip Hills
ADDITIONAL INFORMATION
Newly Released Building! Welcome to the "Vanderbilt" floorplan at Tulip Hills. Unique to Tulip Hills, all homes will be Certified by the US Department of Energy as Zero Energy Ready Homes ensuring the lowest possible utility bills. Located within 10 minutes of the airport and 20 minutes from Downtown Nashville. The Community will feature a pool, cabana and dog park. This Townhome features 3 bed/2.5 bath plus a garage and patio. This Designer home comes with 42" cabinets, iron railings and oak tread stairs. Attic storage. The backyard can be fenced in. We are now selling our First Phase, so there is no better time to buy! $10k towards Closing Costs plus Move In Ready Package for Contracts written before 4/1/2024 tied to using a Choice Lender
- Type:
- Single Family
- Sq.Ft.:
- 1,209
- Status:
- Active
- Beds:
- 2
- Year built:
- 2024
- Baths:
- 3.00
- MLS#:
- 2644923
- Subdivision:
- Tulip Hills
ADDITIONAL INFORMATION
Welcome to the "Charlotte" floor plan at Tulip Hills. Unique to Tulip Hills, all homes will be certified by the US Department of Energy as Zero Energy Ready Homes, ensuring the lowest possible utility bills. Located within 20 minutes from Downtown Nashville, the community will feature a pool, cabana, and dog park. This townhome features 2 beds/2.5 baths, a patio, 9' ceilings, 42" cabinets with granite countertops. and a backsplash in the kitchen. Each bedroom has its own walk-in closet and ensuite bathroom. Owners will enjoy ample storage in their home, with attic pull-down stairs and a storage room off the rear patio. Our Mortgage Choice incentive includes money towards closing costs and a move-in ready package, which includes a refrigerator, washer, dryer, and blinds!
Open House:
Saturday, 5/4 11:30-5:00PM
- Type:
- Single Family
- Sq.Ft.:
- 1,388
- Status:
- Active
- Beds:
- 3
- Year built:
- 2023
- Baths:
- 3.00
- MLS#:
- 2644899
- Subdivision:
- Tulip Hills
ADDITIONAL INFORMATION
Ready Now!!! Welcome to the "Jackson" floor plan at Tulip Hills. Unique to Tulip Hills, all homes will be certified by the US Department of Energy as Zero Energy Ready Homes, ensuring the lowest possible utility bills. Located within 20 minutes from Downtown Nashville, the community will feature a pool, cabana, and dog park. This townhome features 3 beds/2.5 baths, Garage, all-wood deck, 9' ceilings, 42" cabinets with quartz countertops. and backsplash in the kitchen. . Owners will enjoy ample storage in their home, with attic pull-down stairs and a storage room off the rear patio. Our Mortgage Choice incentive includes money towards closing costs and a move-in ready package, which includes a refrigerator, washer, dryer, and blinds!
- Type:
- Single Family
- Sq.Ft.:
- 1,209
- Status:
- Active
- Beds:
- 2
- Year built:
- 2024
- Baths:
- 3.00
- MLS#:
- 2639925
- Subdivision:
- Tulip Hills
ADDITIONAL INFORMATION
Welcome to the "Charlotte" floorplan at Tulip Hills. Unique to Tulip Hills, all homes will be Certified by the US Department of Energy as Zero Energy Ready Homes ensuring the lowest possible utility bills. Located within 10 minutes of the airport and 20 minutes from Downtown Nashville. The Community will feature a pool, cabana and dog park. This townhome features 2 bed/2.5 bath plus patio with 9' ceilings, 42" cabinets with granite counter tops and backsplash in the kitchen. Each bedroom has its own walk-in-closet and ensuite bathroom. Owners will enjoy the storage in this home with attic pulldown stairs and a storage room off the rear patio. Our Mortgage Choice Incentive includes money toward closing costs and a Move-in-Package which includes a refrigerator, washer, dryer and blinds!
- Type:
- Single Family
- Sq.Ft.:
- 1,487
- Status:
- Active
- Beds:
- 3
- Year built:
- 2024
- Baths:
- 3.00
- MLS#:
- 2635186
- Subdivision:
- Tulip Hills
ADDITIONAL INFORMATION
Newly Released Building! Welcome to the "Vanderbilt" floorplan at Tulip Hills. Unique to Tulip Hills, all homes will be Certified by the US Department of Energy as Zero Energy Ready Homes ensuring the lowest possible utility bills. Located within 10 minutes of the airport and 20 minutes from Downtown Nashville. The Community will feature a pool, cabana and dog park. This Townhome features 3 bed/2.5 bath plus a garage and patio. This Designer home comes with 42" cabinets, iron railings and oak tread stairs. Attic storage. The backyard can be fenced in. We are now selling our First Phase, so there is no better time to buy! $10k towards Closing Costs plus Move In Ready Package for Contracts written before 4/1/2024 tied to using a Choice Lender
Andrea D. Conner, License 344441, Xome Inc., License 262361, AndreaD.Conner@xome.com, 844-400-XOME (9663), 751 Highway 121 Bypass, Suite 100, Lewisville, Texas 75067


Listings courtesy of RealTracs MLS as distributed by MLS GRID, based on information submitted to the MLS GRID as of {{last updated}}.. All data is obtained from various sources and may not have been verified by broker or MLS GRID. Supplied Open House Information is subject to change without notice. All information should be independently reviewed and verified for accuracy. Properties may or may not be listed by the office/agent presenting the information. The Digital Millennium Copyright Act of 1998, 17 U.S.C. § 512 (the “DMCA”) provides recourse for copyright owners who believe that material appearing on the Internet infringes their rights under U.S. copyright law. If you believe in good faith that any content or material made available in connection with our website or services infringes your copyright, you (or your agent) may send us a notice requesting that the content or material be removed, or access to it blocked. Notices must be sent in writing by email to DMCAnotice@MLSGrid.com. The DMCA requires that your notice of alleged copyright infringement include the following information: (1) description of the copyrighted work that is the subject of claimed infringement; (2) description of the alleged infringing content and information sufficient to permit us to locate the content; (3) contact information for you, including your address, telephone number and email address; (4) a statement by you that you have a good faith belief that the content in the manner complained of is not authorized by the copyright owner, or its agent, or by the operation of any law; (5) a statement by you, signed under penalty of perjury, that the information in the notification is accurate and that you have the authority to enforce the copyrights that are claimed to be infringed; and (6) a physical or electronic signature of the copyright owner or a person authorized to act on the copyright owner’s behalf. Failure t
Hermitage Real Estate
The median home value in Hermitage, TN is $237,700. This is lower than the county median home value of $264,400. The national median home value is $219,700. The average price of homes sold in Hermitage, TN is $237,700. Approximately 51.96% of Hermitage homes are owned, compared to 40.45% rented, while 7.59% are vacant. Hermitage real estate listings include condos, townhomes, and single family homes for sale. Commercial properties are also available. If you see a property you’re interested in, contact a Hermitage real estate agent to arrange a tour today!
Hermitage, Tennessee 37076 has a population of 39,026. Hermitage 37076 is more family-centric than the surrounding county with 30.35% of the households containing married families with children. The county average for households married with children is 28.59%.
The median household income in Hermitage, Tennessee 37076 is $58,501. The median household income for the surrounding county is $53,419 compared to the national median of $57,652. The median age of people living in Hermitage 37076 is 35.2 years.
Hermitage Weather
The average high temperature in July is 89.3 degrees, with an average low temperature in January of 28.4 degrees. The average rainfall is approximately 51.5 inches per year, with 3.2 inches of snow per year.
