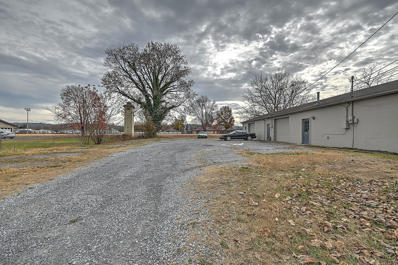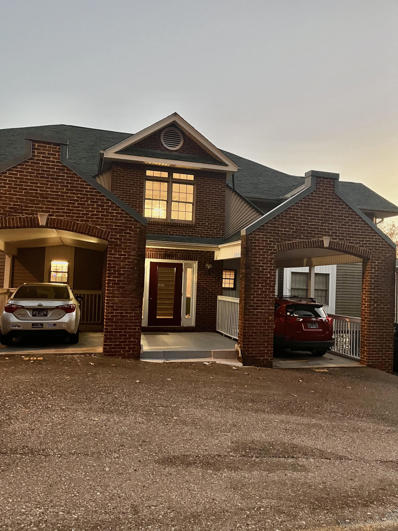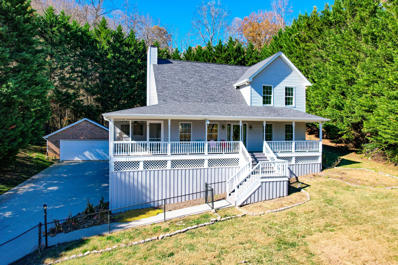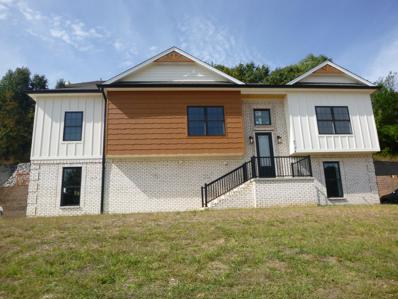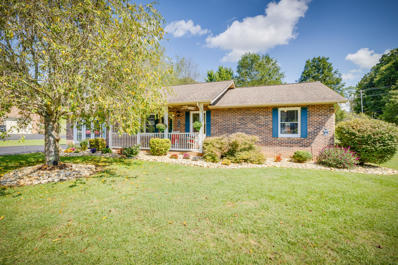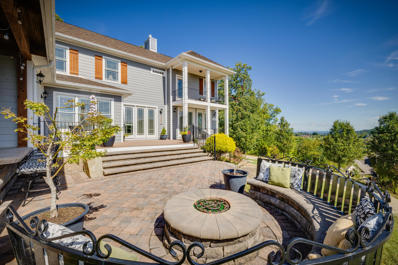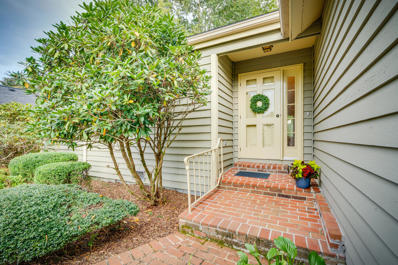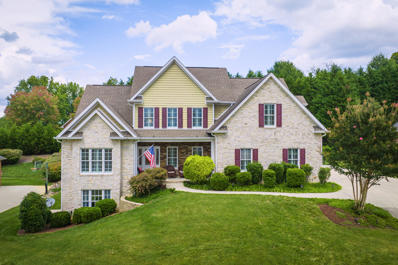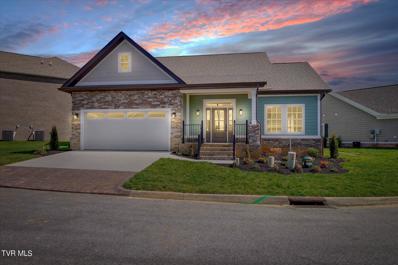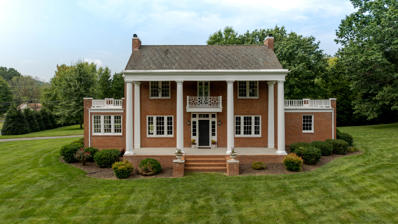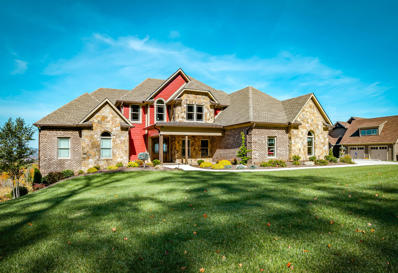Kingsport TN Homes for Sale
$275,000
1617 Park Street Kingsport, TN 37664
- Type:
- Other
- Sq.Ft.:
- 2,400
- Status:
- Active
- Beds:
- n/a
- Year built:
- 1930
- Baths:
- 1.00
- MLS#:
- 9959755
- Subdivision:
- Not In Subdivision
ADDITIONAL INFORMATION
This building with 2,400 square feet has been used for commercial property but is zoned for residential and an extra lot also conveys. There is a lot of opportunity for an investor. If you are looking to create a multi unit property or simply have more storage or your very own garage this could be the one. It also has access for entrance on center street and not to mention the oversized fenced in parking lot. Call today for more information.
- Type:
- Other
- Sq.Ft.:
- 1,200
- Status:
- Active
- Beds:
- 3
- Lot size:
- 0.32 Acres
- Year built:
- 1999
- Baths:
- 2.00
- MLS#:
- 9959215
- Subdivision:
- The Gables Ph 1
ADDITIONAL INFORMATION
SELLER WILL PAY $2156.88 FOR YOUR 12 MONTHS OF HOA FEES AT CLOSING!!! Welcome to the epitome of luxury living in this top floor condo boasting 3 bed/ 2 baths. Step inside and be greeted by the elegance of vinyl floors. Whether you're looking to create a home office, a cozy reading nook, or simply enjoy the freedom of spacious living, this condo has it all. The laundry area is perfect for a stackable washer and dryer, leaving plenty of room for storage, or extra space for hanging clothes. Convenience meets security with the one-car garage located on the bottom 3rd level, ensuring your vehicle is protected and easily accessible. Prepare to be captivated by the stunning views that await you from the private balcony. Enjoy your morning coffee or unwind after a long day while taking in the breathtaking scenery and relishing in the privacy this balcony offers. The large kitchen is a chef's dream, featuring smooth countertops that not only add a touch of sophistication but also provide ample space for meal preparation and entertaining. Whether you're hosting a dinner party or simply enjoying a quiet meal at home, this kitchen is sure to impress. Extra security is provided with a shared entryway that automatically locks, giving you peace of mind and an added layer of protection. Rest easy knowing that your home is secure and your privacy is respected. Located in a desirable neighborhood, this condo offers the perfect blend of tranquility and convenience. Enjoy the benefits of a serene & peaceful environment while still being just a short distance away from shopping, dining, & entertainment options. Don't miss out on the opportunity to call this top floor condo your own. Experience privacy, & stunning views that await you. Schedule your private showing today! ALL INFORMATION GATHERED FROM 3RD PARTY & DEEMED RELIABLE. BUYER/BUYERS AGENT TO VERIFY
- Type:
- Other
- Sq.Ft.:
- 2,870
- Status:
- Active
- Beds:
- 5
- Lot size:
- 1.36 Acres
- Year built:
- 1995
- Baths:
- 3.50
- MLS#:
- 9958946
- Subdivision:
- Fort Henry Lake Sub No 2
ADDITIONAL INFORMATION
Welcome home to your very own lake front oasis on Patrick Henry Lake in Colonial Heights!!! This turn key ready home boasts 5 bedrooms and 3 1/2 baths. The master bedroom and laundry are on the main level. It also features a floating boat dock, heated in ground pool, 2 car detached garage, RV parking with hookups and sits on a dead end street with 1.36 acres. The over sized outdoor patio with grilling area and a retractible awning goes perfect for entertaining or simply just your morning coffee. There is also a screened in porch along with a covered front porch with a gorgeous lake view. This home has a new architect shingle roof and heat pump in 2021. Warriors Path State Park is also very close by and features a BRAND NEW MARINA with covered boat slips, horse back riding, along with camping spots and an 18 hole golf course. Don't miss your chance to have a dream home right on Patrick Henry Lake !
- Type:
- Other
- Sq.Ft.:
- 2,544
- Status:
- Active
- Beds:
- 4
- Lot size:
- 0.22 Acres
- Year built:
- 2023
- Baths:
- 3.00
- MLS#:
- 9958193
- Subdivision:
- Rosedale
ADDITIONAL INFORMATION
Amazing One-of a-Kind Custom Built Home by Rose Construction with Quality and Beautiful Design! From the time you walk into the front door you will be greeted by luxury! The Iron Staircase is open and whether you go up or down you won't believe this amazing floor plan. The Main Level has one the most Breathtaking Open Great Room with Fireplace, Formal Dining Room, Breakfast Area, large Galley Kitchen with a connecting Laundry Room and Pantry. This Wonderful Split Foyer has 4 bedrooms and 3 full baths! The Primary Bedroom and Bath with a Walk-In Closet is right off from the Great Room. When you go down the stairs the luxury continues to the Forth Bedroom/Recreation Room that's wired for a Kitchen Area, Full Bathroom and a Washer and Dryer hookup! The Backyard is sloped and the developer/builder Designed it with an Amazing Covered Deck and a Large Private Patio! If more land is desired, the adjacent lots are available for purchase!
- Type:
- Other
- Sq.Ft.:
- 1,711
- Status:
- Active
- Beds:
- 3
- Year built:
- 1994
- Baths:
- 2.00
- MLS#:
- 9957631
- Subdivision:
- Hubble Acres
ADDITIONAL INFORMATION
If you are looking for the Perfect One-Level Home with a Dream Come True Location, Let me introduce you to ''This Amazing Home on Cedar Branch Rd. in Kingsport!'' It will check all the boxes on your list and the Seller has completed another list of his own that you will have to see to believe! They have continued to complete ''New Renovations'' in this 3-4 Bedroom, 2 Bath home with an office. The Open Living room is Perfectly designed and is open to the Beautiful Eat-In Kitchen that then will lead you to the Large Private Den or a very Convenient Guest room! The location that this home is Blessed with is within 5 minutes of Warriors Path State Park that includes one of the most Beautiful Lakes in Kingsport, Patrick Henry Lake! Amenities include Horse Back riding on Private Trails, An Endless Playground, Theater, Dock for Boats, Paddle Boat rentals to enjoy the lake, Island where you can rent buildings with covers for any kind of Event, Walking and Jogging Trails as well as Soccer Fields that hold Tournaments! There are Wonderful Camp Grounds for RV Hook-ups and Tents as well a Beautiful 18 Hole Golf Course! After you drive through the Park to your Dream Home you will see a Large Level Lot, Landscaped and Fenced in Yard and IT DOES NOT END HERE!!! Included in the price is ANOTHER Separate Lot that Fronts two streets including 140 Ft. of road frontage on the Wonderful Fall Creek Rd.! The Extra Lot has its own deed and address and can be used for Unlimited things such as a Building Lot! Parcel ID # 063P B 007.00 Lot Dimensions: 142.32X109.51 IRR
- Type:
- Other
- Sq.Ft.:
- 2,247
- Status:
- Active
- Beds:
- 3
- Lot size:
- 0.75 Acres
- Year built:
- 2008
- Baths:
- 2.50
- MLS#:
- 9957579
- Subdivision:
- Edinburgh
ADDITIONAL INFORMATION
Welcome to the picturesque Edinburgh Community. The captivating entrance is breathtaking with a beautiful stone tower surrounded by beautiful green spaces, ponds, fountains, and a magnificent view of the breathtaking mountains. The Edinburgh Community is a unique lifestyle neighborhood featuring walking trails surrounded by forestry, a community pool, and the award winning John Adams Elementary. In this captivating community, walking to, and from school is a way of life. ! Perched atop the Edinburgh Community with simply Phenomenal, breathtaking views of the surrounding mountains, this Stunning custom built property is simply one of a kind! The magnificent outdoor space is unparalleled for entertaining and relaxing! Sweeping views, a massive stone bar, custom fire pit, beverage fridge, custom tv structure, drinks on tap, and built in grill for the chef provide the perfect backdrop to share the game with friends ! This home was designed to create a perfect fusion of outdoor living. The interior is flooded with multiple custom size French doors and windows to bathe the space with natural light and an opportunity to enjoy the mountain view while inside. Upon entering you'll find an open floor plan featuring a double sided fireplace to the living and dining areas! The kitchen with maple cabinetry is an entertaining dream as it flows into an eat in kitchen space, dining, and access to the outdoors. The primary suite is truly a luxurious retreat and its own wing of the home! The owners bath has a modern spa feel. The main level is competed with a large guest bath, and laundry. The second floor is truly custom with two additional bedrooms adjoined by jack and Jill style full bath, and an office area. The Large lot offers a partial wooded space with opportunity to expand or simply enjoy from the large back covered porch. Conveniently located to Eastman, Domtar, all area medical facilities, I26, and I-81 ! All info deemed reliable, Buyer/Buyer's agent to verify
- Type:
- Other
- Sq.Ft.:
- 2,020
- Status:
- Active
- Beds:
- 2
- Year built:
- 1984
- Baths:
- 2.00
- MLS#:
- 9957207
- Subdivision:
- The Ledges
ADDITIONAL INFORMATION
Once level living at it's best! Enjoy your morning coffee on the peaceful screened porch of this hard-to-find one level unit in the Ledges Community! This spacious, low maintenance home has hardwood floors , ceramic tile, and a large 2 car garage with plenty of storage. Brand new refrigerator, microwave and range. There are two large bedrooms and baths each with walk in closets. Enjoy the convenient location just minutes to grocery stores and shopping, and 25 minutes to Bristol or Johnson City! Enjoy Kingsport City Schools, Bays Mountain, Exchange Place and the Greenbelt for easy recreation opportunities close by. HOA is $200/month, CCR attached. Schedule your private showing today!
- Type:
- Other
- Sq.Ft.:
- 5,680
- Status:
- Active
- Beds:
- 6
- Year built:
- 2009
- Baths:
- 4.00
- MLS#:
- 9956811
- Subdivision:
- Edens Ridge
ADDITIONAL INFORMATION
Nestled in the highly sought-after Edens Ridge Subdivision, this custom-built all brick one-owner home offers 6 BEDROOMS (or 5 bedrooms and a bonus room) and 4 Bathrooms. The main level features a majestic two-story foyer and open staircase, formal dining room, large great room with cathedral ceilings and cozy gas fireplace, and two main level bedroom suites. The primary bedroom offers two walk-in closets, double sinks, relaxing whirlpool tub, and separate shower. The well-appointed kitchen offers custom cabinets, granite countertops, and stainless-steel appliances. The property boasts a main level laundry room and two-car garage for easy access and convenience, ensuring all amenities are on one level. Travel upstairs to find three spacious guest bedrooms and two more full baths. There is also a large bonus room that could serve a multitude of purposes. Gleaming hardwood floors cover both the main level as well as the upstairs. Walk out from the main level out into your fenced backyard and experience a backyard oasis that rivals a luxurious resort, complete with a sparkling pool and mature landscaping. The inviting covered patio with stone pavers leads you to an inground fiberglass heated saltwater Latham pool. The cascading waterfall feature from the upper tier elevates the home's exterior timeless aesthetics. The full unfinished basement offers endless possibilities for customization, whether you envision a home gym, in-laws' quarters, workshop, or additional living space (it is also plumbed for a full bath). Additions to this one owner custom-built home is a central vacuum system and a transfer switch for a generator. The spacious design, tranquil surroundings, and central location of this exquisite home is the perfect place to create lasting memories (home is located near a cul de sac and the subdivision has desirable underground utilities) Schedule a showing today. Buyer/Buyer's agent to verify all information.
- Type:
- Other
- Sq.Ft.:
- 1,848
- Status:
- Active
- Beds:
- 3
- Lot size:
- 0.12 Acres
- Year built:
- 2023
- Baths:
- 2.50
- MLS#:
- 9956622
- Subdivision:
- Chase Meadows
ADDITIONAL INFORMATION
Be home for the Holidays! This beautiful new home is almost complete. The open floor plan is perfect for gatherings. The 2 story Great Room features a fireplace and lots of natural light. The functional kitchen has lots of cabinet and counter space, an island/bar, granite counters and a pantry. The main level Master Suite offers a large walk-in closet, double vanity and a beautiful tile shower. Upstairs you will find a loft that overlooks the Great Room, 2 additional bedrooms, laundry, a full bath and an office/craft room. There is a 2 car garage, and a covered back porch. All information is deemed reliable. Buyer to verify. Est. completion date Oct. 2023 Seller is a relative
- Type:
- Other
- Sq.Ft.:
- 4,194
- Status:
- Active
- Beds:
- 4
- Lot size:
- 1.4 Acres
- Year built:
- 1928
- Baths:
- 3.00
- MLS#:
- 9956072
- Subdivision:
- Not In Subdivision
ADDITIONAL INFORMATION
This gorgeous, stately home is a MUST SEE! Fall in love with the character and charm of this well-built home. As you drive up, notice the privacy of the 1.4 acre lot, yet you have the convenience of living in the city. Pay attention to the beautiful architecture and the low-maintenance brick exterior. Once inside, pick your favorite space as you navigate through the kitchen, formal dining room, living room, and sunroom or reading room as the original owner fondly referred to it. There is also a bedroom and full bath on the main floor. As you make your way upstairs, notice the detail of the flooring, the railing and stairs. Upstairs, there are 3 bedrooms and 2 full baths. From 2 bedrooms, you can walk out on to the widow's walk and take in the view of the large lot. There is also access to a walk up attic from one of the bedrooms. The bathrooms upstairs have been remodeled. Don't miss the double doors that walk out to a small balcony that overlooks the front porch and front yard. There is a garage space and a small utility room accessible from the back of the home. Call today to schedule your personal showing!
$2,985,000
5108 Summit View Court Kingsport, TN 37664
- Type:
- Other
- Sq.Ft.:
- 8,341
- Status:
- Active
- Beds:
- 6
- Lot size:
- 1 Acres
- Year built:
- 2021
- Baths:
- 7.00
- MLS#:
- 9946021
- Subdivision:
- The Summit At Preston Par
ADDITIONAL INFORMATION
Exquisite mountain views! Beautiful custom-built home with all the amenities. The moment you step into the foyer, the quality speaks to you in this executive level home. The great room welcomes you and sets the tone for this gorgeous home displaying breathtaking views off the entire back of the house. The home is perfect for entertaining with tons of indoor and outdoor areas to enjoy. 6 bedrooms, all with en suite baths. Open and flowing floor plan. Beautiful hand scrapped wood floors, wide crown moldings and solid wood interior doors. Chef's kitchen equipped with high end professional grade Thermador appliances. Beautiful island anchors the kitchen with loads of seating capacity. Granite countertops and high-end cabinetry. Dining area just off kitchen. Large walk in pantry provides space for food, small appliance storage,coffee bar and additional fridge/ freezer side by side. The great room showcases the massive stone fireplace with large seating area. Master suite on main level has impressive finishes including a remote-controlled drop down tv from ceiling and an elegant fireplace to round out this perfect suite. Master bath has double vanities with lots of cabinetry. Soak your worries away in the continuously heated whirlpool tub. Enormous tiled walk in shower system with rainfall, dual shower heads, dual shower jets, including individual shower wands. Water closet with comfort height toilet including a bidet. Double walk in closets with closet systems. Guest bedroom and bath on main, cozy studyoffice as well as a large laundry room with sink and lots of cabinets. Second floor has 3 oversized guest rooms, each with walk in closets complete with closet systems and each having en suite baths. Extra room perfect for den or office. The lower level showcases second kitchen with large island, rec room, 5th guest bedroom with en suite bath, perfect mother-in-law suite & state-of-the-art home theatre complete with reclining leather seats & a 4K projector/sound syste Beautiful mountain style pool, with water fall and Luminars overlooking expansive mountain views and anextra-large patio with gas fire pit. Exclusive full bath for pool guests. This home has everything. Lots of storage in lower level including additional washer and dryer hookups and a large workshop area. LVP in lower level. Both upper deck and lower patio run the entire length of the back of home each having their own immaculate stone fireplace and plumbing in place for an outdoor kitchen. In addition, the entire home has Sonos audio throughout,natural gas stand by generator, and Spray in insulation for high energy efficiency. Storage galore in easily accessible floored attic. Potential buyers must have proof of funds or pre-qualified approval letter from lender. Square footage is approx.
All information provided is deemed reliable but is not guaranteed and should be independently verified. Such information being provided is for consumers' personal, non-commercial use and may not be used for any purpose other than to identify prospective properties consumers may be interested in purchasing.
Kingsport Real Estate
The median home value in Kingsport, TN is $130,800. This is higher than the county median home value of $128,400. The national median home value is $219,700. The average price of homes sold in Kingsport, TN is $130,800. Approximately 55.39% of Kingsport homes are owned, compared to 34.55% rented, while 10.06% are vacant. Kingsport real estate listings include condos, townhomes, and single family homes for sale. Commercial properties are also available. If you see a property you’re interested in, contact a Kingsport real estate agent to arrange a tour today!
Kingsport, Tennessee 37664 has a population of 52,698. Kingsport 37664 is less family-centric than the surrounding county with 24.97% of the households containing married families with children. The county average for households married with children is 25.38%.
The median household income in Kingsport, Tennessee 37664 is $39,135. The median household income for the surrounding county is $42,251 compared to the national median of $57,652. The median age of people living in Kingsport 37664 is 44.3 years.
Kingsport Weather
The average high temperature in July is 87.1 degrees, with an average low temperature in January of 25.8 degrees. The average rainfall is approximately 46.2 inches per year, with 9.8 inches of snow per year.
