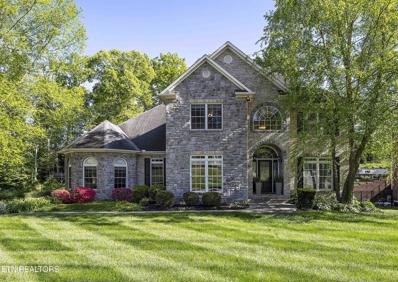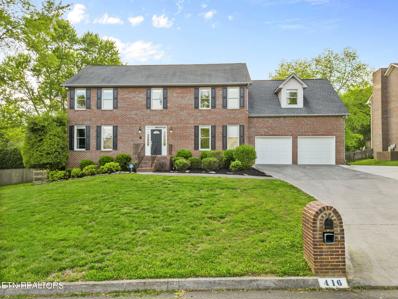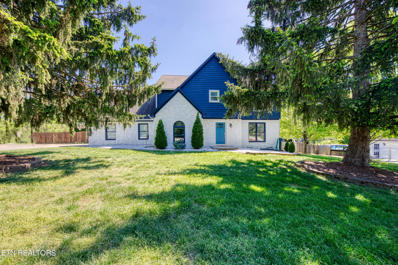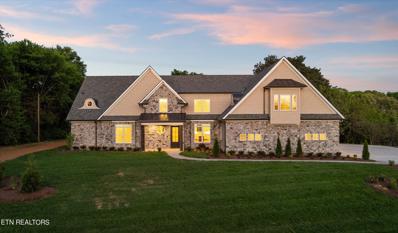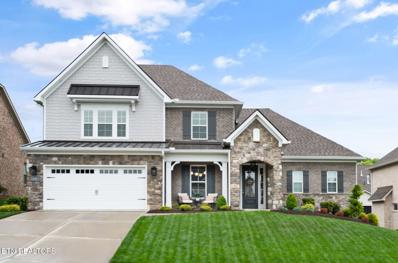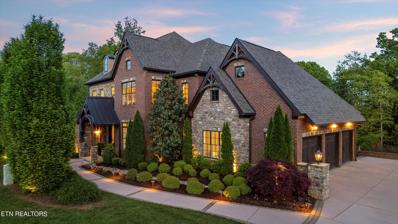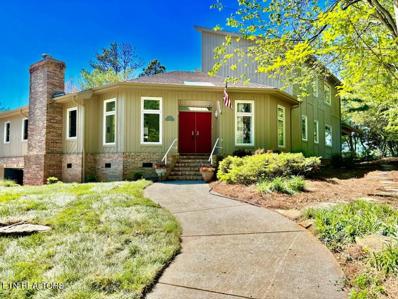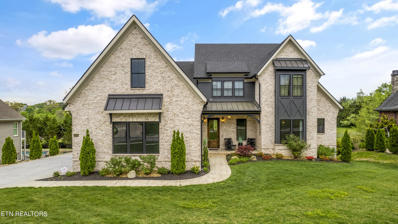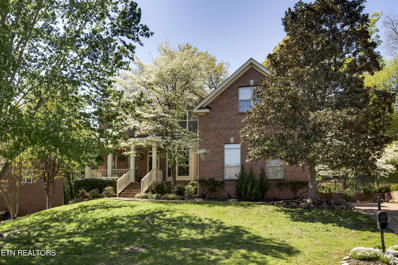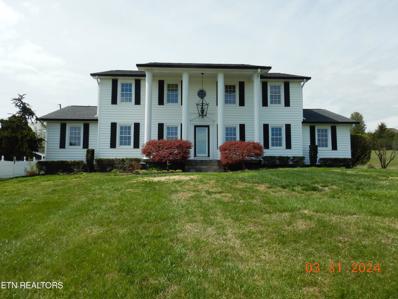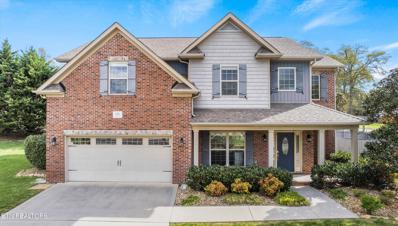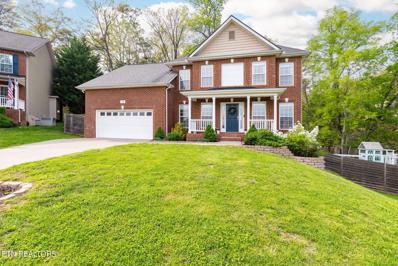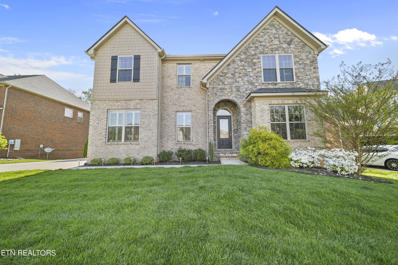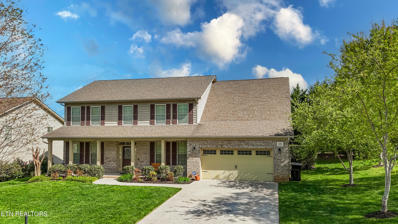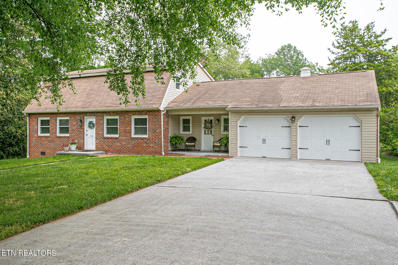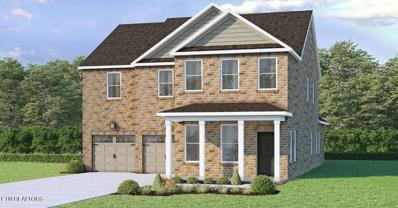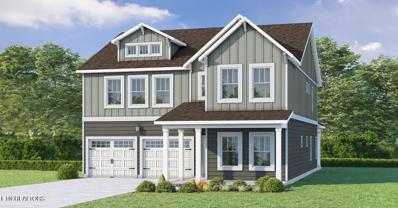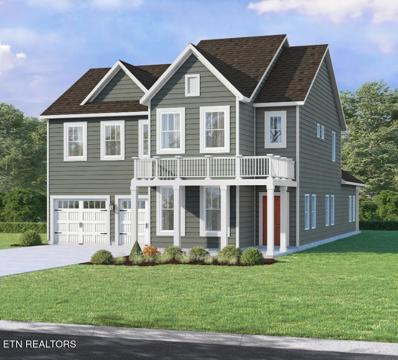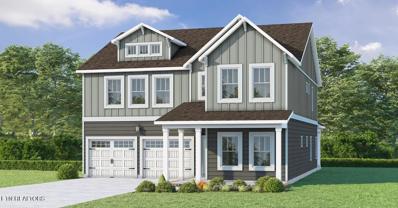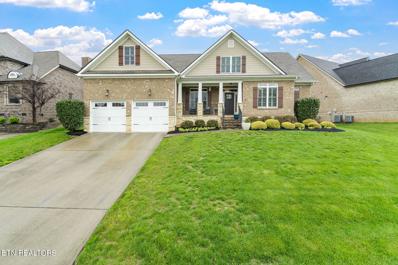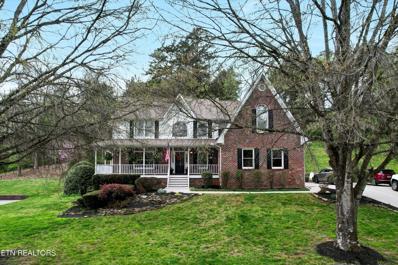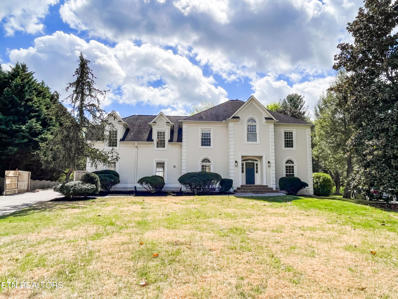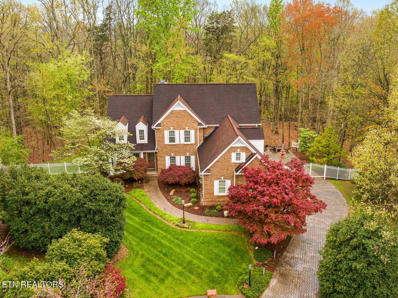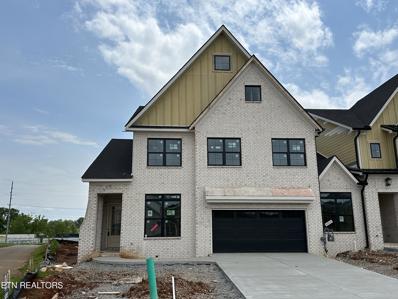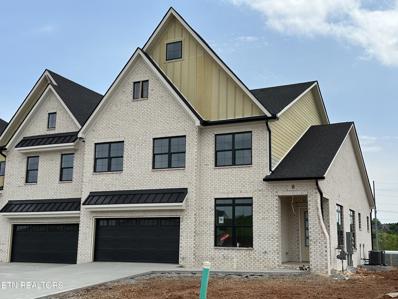Knoxville TN Homes for Sale
$1,049,000
730 Fox Dale Lane Knoxville, TN 37934
- Type:
- Other
- Sq.Ft.:
- 5,065
- Status:
- NEW LISTING
- Beds:
- 6
- Lot size:
- 0.6 Acres
- Year built:
- 2007
- Baths:
- 5.00
- MLS#:
- 1260553
- Subdivision:
- Fox Run
ADDITIONAL INFORMATION
The open floor plan and fabulous great room creates an inviting atmosphere for gatherings. Home offers large primary suite with his and hers closets and a large bath, four bedrooms upstairs and a 6th bedroom on the lower level giving plenty of space for guests or family members. The rec room with a bar area is a perfect spot for entertaining, and having a very large unfinished storage area is a practical bonus. With a great yard to top it all off, you've got all the elements for a wonderful home!
- Type:
- Other
- Sq.Ft.:
- 4,470
- Status:
- NEW LISTING
- Beds:
- 5
- Lot size:
- 0.4 Acres
- Year built:
- 1991
- Baths:
- 4.00
- MLS#:
- 1260387
- Subdivision:
- Sedgefield S/d
ADDITIONAL INFORMATION
Honey stop the car, this is a HUGE Farragut HOME that has been recently renovated! Step through the beautiful front door and be welcomed by a stunningly open floor plan that perfectly sets the tone for this expansive residence. The main level impresses with its expansive open living room, featuring in-floor electrical outlets for convenience. It is equipped with a laundry room (with sink) and a half bath providing both functionality and ease. The space also includes a formal dining room and an eat-in kitchen with newly installed backsplash & brand-new stainless-steel oven, all complemented by genuine wood flooring that brings warmth and a touch of luxury to the home. Natural light streams in through a newly installed sliding glass door that leads out to a beautiful deck overlooking the backyard. Comfort meets style in every corner of this home, notably with brand new carpeting throughout, ensuring a fresh and inviting feel. The upper level is where you'll find the oversized primary bedroom, a true retreat featuring a walk-in closet and a recently renovated ensuite bathroom. This spa-like bathroom includes a soaking tub, brand new double vanity with granite, and a walk-in shower with soon-to-be-installed custom glass doors (scheduled for May 8th), providing the perfect escape after a long day. Further down the hall, three additional bedrooms offer ample space for family and guests alike, alongside a huge bonus room that can double as a fifth bedroom, crafting an adaptable living space to meet all your needs. The fully finished walk-out basement is a marvel in itself, boasting 2 large areas that can serve as additional bedrooms or versatile living spaces—think home gym, office, or entertainment lounge. Each room offers exterior doors to access the beautifully landscaped and fully fenced backyard, enhancing both privacy and accessibility. The backyard is an entertainer's paradise, featuring a level concrete pad with 240 power ready to accommodate a hot tub, and a small level wood deck for hot tub stairs. The yard's full fencing ensures privacy and security for family gatherings or quiet evenings outdoors. Parking is plentiful, with a driveway that accommodates not only your vehicles but also has dedicated space for a boat or RV, making it perfect for adventure enthusiasts. The community does not fall short on amenities either; enjoy access to a tennis court, basketball court, clubhouse, pool, and walking trails, all within a friendly and active neighborhood. Located in the prestigious Farragut school district, this home is not just a living space but a gateway to excellent education and community engagement. If you're in search of a spacious home in Farragut that's priced below comparable properties in the area, you've hit the jackpot! Book your viewing now before this incredible opportunity is scooped up by someone else.
$649,999
200 Long Bow Rd Knoxville, TN 37934
- Type:
- Other
- Sq.Ft.:
- 2,899
- Status:
- NEW LISTING
- Beds:
- 4
- Lot size:
- 0.57 Acres
- Year built:
- 1988
- Baths:
- 3.00
- MLS#:
- 1260849
- Subdivision:
- Fort West
ADDITIONAL INFORMATION
Welcome to your dream oasis.This beautiful home offers the perfect blend of luxury and comfort.Step into a spacious entryway with both the office and the formal dining room adjacent to the living space and the kitchen. The heart of this home is the eat in kitchen featuring a pantry, plenty of cabinets and a bay window overlooking the pool. Indulge in relaxation and recreation in your own private retreat.Step outside to discover a pristine pool area and large flat back yard. This outdoor oasis offers a serene escape from the everyday hustle and bustle. Retreat upstairs to the 4 spacious bedrooms and huge bonus room. The master suite boasts a lavish ensuite bathroom and huge walk in closet.Conveniently located in Fort West,, this home offers easy access to local attractions,schools and parks.
$1,800,000
408 Herron Rd Farragut, TN 37934
- Type:
- Other
- Sq.Ft.:
- 4,973
- Status:
- NEW LISTING
- Beds:
- 4
- Lot size:
- 1.42 Acres
- Year built:
- 2024
- Baths:
- 6.00
- MLS#:
- 1260729
ADDITIONAL INFORMATION
Indulge in luxury living at a custom-built residence tucked away on nearly 1.5 ACRES in the heart of Farragut. Offering an unbeatable location near fine dining, shopping, entertainment, schools, and parks. Crafted with attention to detail and thoughtful design, this 4,973 square foot home boasts 4 bedrooms, 4 bathrooms, and 2 half baths, all accompanied by a 1-year builder warranty for peace of mind. As you enter the foyer, soaring ceilings adorned with a modern chandelier and wide-planked hardwood flooring set the stage for an unparalleled living experience. Step through the double doors into the formal dining room, where a stacked stone fireplace and custom dark wood cabinetry exude an aura of sophistication. Quartz countertops, a sink, and a wine cooler provide ample storage, while stunning chevron square patterned tile flooring seamlessly transitions with the hardwood floors. At the heart of the home lies the oversized gourmet kitchen, featuring lofty 20-foot ceilings that bathe the space in natural light. Custom cabinetry, quartz countertops, stainless steel chef appliances, a gas range, and a convenient butler's pantry make this kitchen a culinary haven. Flowing seamlessly from the kitchen is the family room, serving as the ultimate hub for relaxation and entertainment. With its soaring 20-foot tall ceilings, cozy fireplace, and large windows overlooking the back porch and backyard, this space combines comfort with style. Discover not one, but TWO primary suites on the main level, each offering an elegant retreat with spa-like ensuite bathrooms boasting bidets, heated seats, and luxurious custom walk-in closets (one suite even includes a washer dryer). Upstairs, a thoughtfully designed layout awaits, with two additional bedrooms, each with a private bath, as well as a versatile gathering room with stunning wooden accent beams—a perfect spot for a media room, rec room, or study, complete with its own kitchenette. But the allure of the home extends beyond its interiors. From the covered front, side, and back decks with wooden tongue and groove ceilings to the charming covered patio, the outdoor spaces are designed for entertainment and enjoyment. Professionally landscaped grounds provide a picturesque backdrop for gatherings, while a detached studio in the large backyard offers possibilities. With an large three-car garage providing ample parking space, this home truly has it all.
- Type:
- Other
- Sq.Ft.:
- 3,306
- Status:
- NEW LISTING
- Beds:
- 4
- Lot size:
- 0.22 Acres
- Year built:
- 2021
- Baths:
- 4.00
- MLS#:
- 1260217
- Subdivision:
- Brookmere
ADDITIONAL INFORMATION
This stunning home is the Wildwood floor plan. Offering the best in open concept and entertaining while having a separated dining room that could serve as an office. Gourmet kitchen has quartz counters, gas stove, massive ''Tennessee Island'' for all the entertaining you need for UT games, walk in pantry and plenty of storage with the soft close cabinets. Enjoy the evenings in the shade on the covered patio. Master suite is on the main floor which is connected to the nicely appointed bathroom and large walk in closet. Upstairs offers a large bonus area perfect for relaxing or entertaining. Unfinished attic space is perfect for seasonal items and additional storage. Upstairs has additional bedrooms and bathrooms. Seller has thoughtfully added custom woodwork, built in shelves, coffered ceilings, window treatments, mirrors, upgraded light fixtures, landscaping, and wired cat 5e in the home, garage has plug level 2 car charger as well. Community amenities include pool, playground, sidewalks, tree line boulevard, walking trails and trash/recycle pick up.
$3,875,000
12914 Farmgate Lane Knoxville, TN 37934
- Type:
- Other
- Sq.Ft.:
- 8,469
- Status:
- NEW LISTING
- Beds:
- 5
- Lot size:
- 0.99 Acres
- Year built:
- 2017
- Baths:
- 9.00
- MLS#:
- 1260647
- Subdivision:
- Bridgemore S/d Phase 1 Resub
ADDITIONAL INFORMATION
This elegant masterpiece sits on one of the few double lots available in the luxurious Bridgemore subdivision. Just shy of one acre (.99) the space and privacy you'll enjoy in this home is truly breathtaking. The architect brilliantly designed the home to fit seamlessly with the land, and it is designed for you to relax intimately with family and friends, yet easily switch gears, and entertain on a grand scale! With custom finishes and crafted millwork throughout the 8499 sq ft home, you truly have everything needed to live the highest quality life. The open floor plan on the main level features a large office with custom cabinetry, and not one, but two comfortable living areas each with their own fireplace. Step outside onto the covered porch and enjoy the beautiful brick arches, with an outdoor kitchen and fireplace - perfect for entertaining guests on those amazing East Tennessee fall evenings. Back inside, find the spacious, gourmet chef's kitchen that is carefully curated for efficacious style. This space boasts double islands, a Thermadore range, double ovens, plentiful cabinet and counter space, a built in Miele espresso machine, an expansive walk-in pantry, butler's pantry, and an elegant formal dining room. Finishing out the main level is the primary bedroom suite; this wonderfully designed respite from everyday stresses has views of the woods, a luxurious spa bathroom, and custom double closets, making it the perfect place to unwind. The 2nd level of the home boasts three additional bedroom suites with three full bathrooms, and a large bonus room complete with a wet bar. This floor is designed for your family to have their own spaces to relax in. There is also a surprise on the second floor! There is 951 sq ft of unfinished space that can be easily finished adding additional living quarters if needed (owners have plans). It is a space large enough to efficiently turn into whatever you want - this is such a wonderful bonus in a house of this quality! As we travel downstairs from the main level we encounter the entertainers dream, with a full sized bar and a huge entertainment area in which to watch the game or play games!! OR you can step away and relax in the exquisitely finished wine cellar. This level has so much to offer with rooms that branch off into a second laundry room with a built-in dog washing station, a workout room and full gym, another bedroom suite for your guests, a crafting station where you can store all your favorite holiday essentials, and more storage than you could possibly need!! Next we turn our attention to the crown jewel of this exquisite home - THE WORLD CLASS BACK YARD AND POOL!! - This outdoor space is amazing and the possibilities are endless. Relax in luxury as you enjoy the wooded park like setting, the gas firepit, swimming in the multilevel gunite pool and spa, or just sunbathing while enjoying the serenity of this private oasis. To the right of the pool is the beautifully manicured lawn that is perfect for playing ball or putting up a commercial sized tent and having a ball! Just another example of how this home can seamlessly switch from living your best life with your family and hosting the best party in Knoxville! Please reach out to the list agent to schedule your private showing.
$1,290,000
11911 S Fox Den Drive Knoxville, TN 37934
- Type:
- Other
- Sq.Ft.:
- 5,308
- Status:
- NEW LISTING
- Beds:
- 4
- Lot size:
- 0.65 Acres
- Year built:
- 1989
- Baths:
- 5.00
- MLS#:
- 1260507
- Subdivision:
- Fox Den Village
ADDITIONAL INFORMATION
-This contemporary home offers a relaxed outdoor living area overlooking the 18th hole of Fox Den Golf Course. Enjoy true luxury living in your private courtyard salt water pool ! Other features include a spacious open floor plan with natural light throughout, updated bathrooms, new flooring, gourmet kitchen, huge master suite with his and her bathrooms, large closet converted from 5th bedroom and direct access to the pool, sauna, separate family room w/ wet bar. Upstairs finds 3 bedrooms, 2 bath, laundry room & lofted office space with extra storage in the basement.
$2,299,000
12506 Ivy Lake Drive Knoxville, TN 37934
- Type:
- Other
- Sq.Ft.:
- 5,708
- Status:
- NEW LISTING
- Beds:
- 5
- Lot size:
- 0.46 Acres
- Year built:
- 2021
- Baths:
- 5.00
- MLS#:
- 1260202
- Subdivision:
- Farms At Willow Creek
ADDITIONAL INFORMATION
**Sellers willing to offer 2-1 Buy Down!!** This luxurious oasis in Farragut, TN is truly impressive! From the spacious bedrooms and beautifully updated bathrooms to the chef's kitchen with upgraded Cafe appliances, this estate seems to offer a perfect blend of comfort and style. The basement, transformed into an entertainer's dream with a custom-designed bar and various amenities, adds another dimension of luxury to the property. The car lover's paradise in the garage with epoxy flooring and built-in storage is sure to appeal to automotive enthusiasts. The open floor plan and main level master en-suite provide convenience and elegance, while the additional guest rooms and entertainment spaces in the basement and upstairs cater to a variety of needs and preferences. The backyard with new iron fencing presents a tranquil retreat, perfect for enjoying the outdoors in privacy. Overall, this residence in the Farm at Willow Creek Neighborhood makes a dream home for those seeking a luxurious and well-appointed living space in Farragut, TN.
- Type:
- Other
- Sq.Ft.:
- 3,039
- Status:
- Active
- Beds:
- 4
- Lot size:
- 0.24 Acres
- Year built:
- 2000
- Baths:
- 3.00
- MLS#:
- 1259482
- Subdivision:
- Rockwell Farm Unit 3
ADDITIONAL INFORMATION
Welcome to this charming all-brick home, featuring a cozy front porch perfect for sipping your morning coffee. Inside, find a formal dining room ideal for hosting gatherings, along with a versatile room on the main level that can serve as a bedroom or office, complemented by a full bath. Enjoy the comfort of a year-round sunroom and a family room accented by a stacked-stone fireplace. A second fireplace warms the spacious master suite, which offers a sitting area. The ideal screened-in porch will entice you outside for all four seasons. Private fenced backyard and side-entry garage enhance the outdoor space. Additional highlights include a subdivision pool, central vacuum, recently replaced HVAC systems, a serviced fireplace, and a termite contract. With a modest annual HOA fee of $325, this well-maintained home offers both elegance and practicality. Priced to sell quickly so schedule your private showing today!
$750,000
321 Mcfee Rd Farragut, TN 37934
- Type:
- Other
- Sq.Ft.:
- 3,000
- Status:
- Active
- Beds:
- 5
- Lot size:
- 1 Acres
- Year built:
- 1977
- Baths:
- 4.00
- MLS#:
- 1259416
- Subdivision:
- Caswell Stookbury
ADDITIONAL INFORMATION
OWNER/AGENT Stately 2 story in Farragut on 1 acre. 5 bedrooms, Master bedroom on the main master bathroom with walk in tile shower and a Master bedroom up. Laundry room in the main floor master bathroom with laundry Hook-ups on 2nd floor. 3 1/2 baths. 2 car detached garage with workshop. New HVAC gas unit on main floor with newer Heat/Pump on 2nd floor. House roof was replaced in 2011. 3/4' foam filled vinyl siding . The Supra is on the handrail of the rear porch. The key will fit both front and rear door. The garage work shop door is unlocked. Pre-Qualified Buyers Only Please
- Type:
- Other
- Sq.Ft.:
- 2,783
- Status:
- Active
- Beds:
- 4
- Lot size:
- 0.25 Acres
- Year built:
- 2013
- Baths:
- 3.00
- MLS#:
- 1259294
- Subdivision:
- Chapel Glen S/d
ADDITIONAL INFORMATION
This 4-bedroom, 2-full bath, 1-half bath gem boasts an open floor plan, hardwood floors, and a butler pantry. You'll love the granite countertops and stainless-steel appliances in the kitchen. All bedrooms are conveniently located upstairs, along with the laundry room. Outside, you'll find an irrigation system, fenced backyard, basketball goal, storage building, and patio cover. Plus, a home warranty is included for added peace of mind. This move-in-ready beauty is located in Farragut, close to Turkey Creek and adjacent to the Farragut Greenway. ** Please make sure you send preapproval when submitting offer**
- Type:
- Other
- Sq.Ft.:
- 3,945
- Status:
- Active
- Beds:
- 5
- Lot size:
- 1.05 Acres
- Year built:
- 2005
- Baths:
- 4.00
- MLS#:
- 1259757
- Subdivision:
- Biltmore Forest S/d
ADDITIONAL INFORMATION
This home checks every single box you could ever want! 🤩 Fully renovated in 2024....upgrades include a stunning kitchen with a massive island with quartz countertops, all new cabinetry, pendant lights, new custom flooring throughout. Open floor plan on the main level makes it great for entertaining. Walk out to the screened porch and admire the massive acre lot with a full ropes course with a zip line and massive 50 foot slide! This backyard was featured on Magnolia Network ''super dad'' television series! Have you wanted a massive laundry room with cabinetry for storage?...look no further. The master bedroom features a DREAMY walk in closet with custom shelving. You will not have a problem fitting all of your shoes and clothes in this closet! The full basement features a bedroom, full bathroom, and a large office with built in shelving. Culdesac Largest lot in the subdivision Farragut school district Near turkey creek Centrally located Welcome to your dream home! *ATTN buyers! Sellers are offering $20,000 towards a rate buy down or closing costs!!! With a 2/1 buy down...your interest rate will be in the low 5's for the first year!! **Exterior TV on the patio conveys. All interior TV's DO NOT convey.
- Type:
- Other
- Sq.Ft.:
- 5,091
- Status:
- Active
- Beds:
- 4
- Lot size:
- 0.22 Acres
- Year built:
- 2019
- Baths:
- 4.00
- MLS#:
- 1259239
- Subdivision:
- The Battery At Berkeley Park
ADDITIONAL INFORMATION
Introducing this exquisite, all-brick residence located in the highly sought-after Farragut district! Situated within the serene Battery at Berkeley Park, this magnificent two-story basement abode will not disappoint! The main level offers a seamless open-concept layout, featuring an elegant formal dining space, a home office, powder room, great room, and a stunning kitchen complete with a butler's pantry. Boasting quartz countertops, a 5-burner gas stove, gorgeous 42'' cabinets, and a seamless connection to the formal dining area, the kitchen is a culinary enthusiast's dream. Step outside from the kitchen to a sprawling 19x12 covered deck, ideal for hosting gatherings and enjoying outdoor living. Upstairs, discover split bedrooms surrounding a spacious loft-style area, perfect for additional entertainment or relaxation. The spacious master suite impresses with its tray ceiling, expansive walk-in closet with direct access to the sizable laundry room, and a lavish master bath featuring double vanities. Three additional bedrooms and a full bath with double vanities complete the upper level. Recently finished, the basement offers a separate living space with a living area, full bath, extra storage, and another space that could be a 5th bedroom. Step out from the basement to the private, wooded backyard retreat complete with beautiful pavers. With additional desirable upgrades such as an irrigation system, 3-car garage, professional landscaping, and a tankless hot water heater, this home effortlessly combines functionality with luxury. Community amenities in The Battery at Berkeley Park include a pool, clubhouse with kitchen, sidewalks, and scenic walking areas. The HOA takes care of lawn maintenance, ensuring a hassle-free lifestyle. Don't miss the opportunity to make this stunning property your new home!
- Type:
- Other
- Sq.Ft.:
- 3,358
- Status:
- Active
- Beds:
- 4
- Lot size:
- 0.19 Acres
- Year built:
- 2011
- Baths:
- 3.00
- MLS#:
- 1259655
- Subdivision:
- Rockwell Farm
ADDITIONAL INFORMATION
BEAUTIFULLY MAINTAINED EXECUTIVE HOME IN FARRAGUT! Fantastic layout with 4 bedrooms and a large bonus room/home office on the same level. Highlights include a bright open eat-in kitchen with a breakfast bar, stainless steel appliances & ample cabinet space, a separate formal dining area, a comfortable main living area with a cozy gas-burning fireplace, a main level home office, beautiful hardwood flooring throughout the main level (carpet upstairs only), tasteful neutral paint colors, and a spacious master suite with dual vanities, walk-in shower & soaking tub. Relax or entertain on the back patio overlooking the level backyard that backs up to the greenway. Neighborhood amenities include a community clubhouse & pool. Just minutes from Farragut Schools, Turkey Creek, and Ft. Loudoun Lake.
- Type:
- Other
- Sq.Ft.:
- 2,120
- Status:
- Active
- Beds:
- 4
- Lot size:
- 0.61 Acres
- Year built:
- 1968
- Baths:
- 3.00
- MLS#:
- 1259272
- Subdivision:
- Village Green
ADDITIONAL INFORMATION
Buyers financing fell through so we are available for a new buyer. Seller hates to leave this gorgeous home with overall remodel. This sidewalk community is a lifestyle as much as a home. This prime lot in Village Green offers easy walking to one of the neighborhood pool/clubhouse/playgrounds. Steps to Farragut Town Center, including the Fresh Market, Community Center, Bars, Dining, Medical, Entertainment, Parks, & Schools. Minutes to interstate 40, the lake, Farragut greenways & a short drive to the Smokey Mts. Private rear yard w'no home directly behind. Large lot at .61 of acre. You will love this home with all new trim work, tankless water heater, thermostat, new kitchen that is gorgeous, all new lighting, hardware throughout, newly designed staircase, all new hardwoods, marble & tiled bathrooms, master walk in shower, bedroom on main level with half bath or office. There is a wood burning fireplace, flat driveway, new garage doors, freshly painted garage, workshop or storage room, new doorbells and basically everything else. Just come see and you will fall in love. This home will go quickly so call me today to get your showing booked. Prior to contract buyer to satisfy themselves with property disclosures & all marketing details including covenants & restrictions from villagegreenweb.com site.
- Type:
- Other
- Sq.Ft.:
- 3,456
- Status:
- Active
- Beds:
- 5
- Lot size:
- 0.21 Acres
- Year built:
- 2024
- Baths:
- 4.00
- MLS#:
- 1259240
- Subdivision:
- Ivey Farms Phase 2
ADDITIONAL INFORMATION
***TO BE BUILT WITH ESTIMATED COMPLETION OF FALL***ASK US HOW TO SAVE $$$***One of Farragut's newest communities, Ivey Farms. Offering The Maple Colonial floorplan, 5BR/3.5 BA, Bonus Room, and 5th BR/Flex (office). This home has bistro kitchen layout, quartz counters, stainless steel appliance package including built in oven and microwave, gas cooktop, dishwasher, and farmhouse sink. 5 in. hardwood on main in living areas, owner's suite and flex. Luxury owner's bath with tiled shower, frameless shower door, and quartz counters in owner's bath. Wood tread stairs, crown molding and storage. Enjoy relaxing on covered back patio. PRICING INCLUDES ALL UPGRADES. See color collages for both interior and exterior photos.
- Type:
- Other
- Sq.Ft.:
- 2,977
- Status:
- Active
- Beds:
- 5
- Lot size:
- 0.21 Acres
- Year built:
- 2024
- Baths:
- 4.00
- MLS#:
- 1259234
- Subdivision:
- Ivey Farms Phase 2
ADDITIONAL INFORMATION
***TO BE BUILT WITH ESTIMATED COMPLETION FOR FALL*** ASK US HOW TO SAVE BIG $$$***One of Farragut's newest communities, Ivey Farms. Offering the Dogwood Craftsman floorplan, 5 BR/4 BA, Loft area, and Office/Flex or 4th BR on main. This home has open floorplan, fireplace, gorgeous bistro kitchen offering quartz counters, stainless steel appliance package including built in gas oven and microwave, dishwasher, and farmhouse sink. 5 in. hardwood on main in living areas and BR2 Suite/Office, tiled shower and quartz counters in owner's bath, storage, and covered back patio. Owner's bedroom on 2nd floor. All bedrooms connect to bath. See color collages for both interior and exterior photos. PRICE INCLUDES ALL UPGRADES.
$799,000
319 Baltica Lane Farragut, TN 37934
- Type:
- Other
- Sq.Ft.:
- 3,012
- Status:
- Active
- Beds:
- 4
- Lot size:
- 0.22 Acres
- Year built:
- 2024
- Baths:
- 3.00
- MLS#:
- 1259237
- Subdivision:
- Ivey Farms
ADDITIONAL INFORMATION
***TO BE BUILT WITH ESTIMATED COMLETION OF FALL***ASK US HOW TO SAVE $$$***One of Farragut's newest communities, Ivey Farms. Offering the Elm Victorian floorplan, 4 BR/3 BA, Bonus Room, and Office/Flex or 4th BR on main as well as owner suite on main. This home has a bistro kitchen layout, upgraded 42 in. white cabinets, quartz counters in kitchen, stainless steel appliance package including built in microwave and over, gas cooktop, and dishwasher. 5 in. hardwood on main in living areas, owner's suite and flex, tiled shower and quartz counters in owner's bath, large bonus room w/ tons of extra storage, and covered back patio. INTERIOR AND EXTERIOR PHOTOS IN PHOTOS SECTION/DETIALS LIST IN DOCUMENTS.
- Type:
- Other
- Sq.Ft.:
- 2,977
- Status:
- Active
- Beds:
- 5
- Lot size:
- 0.21 Acres
- Year built:
- 2024
- Baths:
- 4.00
- MLS#:
- 1259233
- Subdivision:
- Ivey Farms Phase 2
ADDITIONAL INFORMATION
***IN FOUNDATION WITH ESTIMATED COMPLETION FOR FALL*** ASK US HOW TO SAVE BIG $$$***One of Farragut's newest communities, Ivey Farms. Offering the Dogwood Craftsman floorplan, 5 BR/4 BA, Loft area, and Office/Flex or 4th BR on main. This home has open floorplan, fireplace, gorgeous bistro kitchen offering quartz counters, stainless steel appliance package including built in gas oven and microwave, dishwasher, and farmhouse sink. 5 in. hardwood on main in living areas and BR2 Suite/Office, tiled shower and quartz counters in owner's bath, storage, and covered back patio. Owner's bedroom on 2nd floor. All bedrooms connect to bath. See color collages for both interior and exterior photos. PRICE INCLUDES ALL UPGRADES.
- Type:
- Other
- Sq.Ft.:
- 3,068
- Status:
- Active
- Beds:
- 5
- Lot size:
- 0.28 Acres
- Year built:
- 2016
- Baths:
- 4.00
- MLS#:
- 1258902
- Subdivision:
- Sheffield S/d Unit 1
ADDITIONAL INFORMATION
Welcome to your new home nestled in the heart of the desirable Sheffield subdivision in Farragut! This sought-after Craftsman-style residence welcomes you with freshly painted interiors and an abundance of space. Boasting 5 bedrooms and 4 full bathrooms, including a spacious primary bedroom en suite on the main level, this home offers ample space for comfortable living and entertaining. A bonus room provides flexibility for a home office, playroom, or guest room. The kitchen features a gas stove, granite countertops, and a large pantry. High ceilings and large windows bathe the home in natural light, creating an inviting atmosphere throughout. Enjoy your morning coffee or unwind in the evenings on the screened porch or deck, overlooking the expansive fenced backyard, ideal for outdoor gatherings and activities. Residents of Sheffield enjoy a host of community amenities, including sidewalks and a sparkling pool for summertime fun. With easy access to Ft. Loudon Lake and Concord Marina, outdoor enthusiasts can enjoy boating, fishing, and water sports. Schedule your private tour today!
- Type:
- Other
- Sq.Ft.:
- 4,392
- Status:
- Active
- Beds:
- 4
- Lot size:
- 0.81 Acres
- Year built:
- 1993
- Baths:
- 4.00
- MLS#:
- 1258683
- Subdivision:
- Fox Run S/d Phase 2
ADDITIONAL INFORMATION
Your new home waits on the boulevard of desirable Fox Run community which boasts tree lined streets, pool, clubhouse & tennis courts. Conveniently located to shopping, restaurants, parks & schools. A rare 2 story home w/ finished basement that includes media room, exercise space, 2nd family room & full bath. Natural light fills the main level living, dining & family rooms, 1/2 bath, as well as the eat-in kitchen w/granite counters & newer appliances. Enjoy the outdoors on the front wrap-around porch, back deck or screened porch. Primary suite plus 3 add'l bedrooms, laundry, office, bath & open bonus area are found on the 2nd floor.
- Type:
- Other
- Sq.Ft.:
- 4,012
- Status:
- Active
- Beds:
- 5
- Lot size:
- 0.69 Acres
- Year built:
- 1989
- Baths:
- 4.00
- MLS#:
- 1258289
- Subdivision:
- Sugarwood Unit 4
ADDITIONAL INFORMATION
This updated masterpiece of a home checks ALL the boxes and makes the perfect family home tucked into the incredible Farragut community of Sugarwood which has all Farragut schools. This massive .7 acre fenced in yard is level, private and completely usable! Having a large 3 car garage, screen porch, separate covered porch area and sundeck area ties the inside to the outside privacy and space of your yard to your home. This masterfully updated home has a spacious kitchen with solid poplar inset custom, soft close cabinetry in conjuntion with quartz tops, 48 inch gas range, custom hood vent and the works open to both the bold dining room and the oversized living area with a breakfast nook included makes this space to die for! Additionally there is a private office space/music room/ playroom on the main level. Two stair cases lead you too and from the upper and lower levels and solid, site finished, oak floors are throughout the main level and hall ways upstairs. All 5 bedrooms have bathrooms ensuite and 5th bedroom will very easily be utilized as a large bonus room! All bedrooms have walk in closets and the custom built and designed laundry room has folding station, more of the custom level cabinetry, sink and small storage area. Master suite is large and the custom detail in the master bathroom is exquisite and includes a private water closet. Set appointment today to see the utility and charm of the well appointed home in the heart of Farragut. **5 Windows are on order to replace damaged ones
$1,100,000
630 Vancurry Lane Knoxville, TN 37934
- Type:
- Other
- Sq.Ft.:
- 5,135
- Status:
- Active
- Beds:
- 5
- Lot size:
- 1.22 Acres
- Year built:
- 1994
- Baths:
- 5.00
- MLS#:
- 1258157
- Subdivision:
- Fox Run Unit 4 Resub
ADDITIONAL INFORMATION
**OPEN SUN APR 28 from 2-4PM** Step into tranquility with this serene and impeccably maintained home designed by Stephen Fuller, spanning over 1.2 acres in the sought-after Fox Run community in Farragut. Perfectly placed at the end of a peaceful cul-de-sac, backing to 15+ undeveloped acres of common forest space, this residence provides the blend of privacy and natural beauty. The front of the house has attractive curb appeal with stone paver driveway and sidewalk, a charming covered front porch, professional landscaping, and night lighting showcasing this stately beauty. As you enter the front door you will be greeted with beautiful hardwood floors with inlays, a dining room, and a large family room with cathedral ceilings. There is also a formal living room/sitting room that would also make a wonderful office space. The main level offers a spacious kitchen with new kitchen appliances, walk-in pantry, and eat in area opening with large bay window. The kitchen opens to the family room with gas and wood burning fireplace and the large windows overlook the backyard and allow for plenty of natural light. A spacious screened-in covered porch off the kitchen leads to expansive deck and is a great place to enjoy the views of nature, including beautiful birds and wildlife. The master bedroom suite is located on the main level and the master bathroom offers two large vanities, walk in shower, and soaking whirlpool tub along with a spacious walk-in closet and linen closet. The laundry room is located right off the large 2 car garage. A powder room completes the first level. Upstairs you will find three spacious bedrooms. A bedroom and loft/bonus room share a bathroom as a Jack-N-Jill bathroom. The remaining bedrooms offers en-suite bathrooms and can also be accessible from the hallway. There is a large bonus room/loft that would make a great rec room. The basement offers 10'+ ceilings, lots of natural light, and more space for entertaining. The basement could be converted into a mother-in-law suite. A bedroom and full bath are already in place, and there is an abundance of unfinished storage. The home offers a 2-car, side load garage with beautiful stone paved driveway and a workshop area with double doors that exit to a covered back porch area provides the option to have extra covered parking at the basement level. Features of this exquisite home include beautiful hardwood floors throughout the entire first level, roller screen shades on sunroom, blinds, landscape lighting, fencing, Pella windows, gutter guards, mechanical updates (new Trane HVACs with electronic air filter and new water supply line) and MORE! This well-maintained home is completely maintenance-free and has been carefully looked after by its owners. It's now ready for new buyers to personalize according to their own tastes. This home offers the privacy you desire with the convenience of top-rated schools, recreational activities, parks, and upscale shopping. The exclusive Fox Run community offers community pools, tennis, playground, soccer field, and club house available for events. This home is accessible to the Greenway and is centrally located to shopping and I-40, yet tucked away in the peaceful Fox Run subdivision.
$719,900
Branch Hook Rd Knoxville, TN 37934
- Type:
- Other
- Sq.Ft.:
- 2,176
- Status:
- Active
- Beds:
- 4
- Lot size:
- 0.18 Acres
- Year built:
- 2024
- Baths:
- 3.00
- MLS#:
- 1258393
- Subdivision:
- The Grove At Boyd Station
ADDITIONAL INFORMATION
Live in style in The Grove at Boyd Station luxury Townhomes. This end unit Townhome has an upscale luxury brick exterior, black exterior windows, 10 ft ceilings on the main floor, hardwood flooring throughout the main level, a master bedroom plus an additional bedroom, and a full bath on the main level, a sizeable great room with tray ceiling, a linear electric fireplace, gourmet kitchen with quartz countertops, stainless steel appliances and 42 inch painted maple wood cabinetry. Open the glass sliding door in the great room and step out onto the extended covered porch. The master bathroom has a full tile shower, double bowl vanity, and a large walk-in closet. Travel up the oak-treaded stairs, and you will find a bonus room, two bedrooms, a full bathroom, and an enormous storage area that you will find hard to fill. Schedule your showing for this charming townhome today. You will not be disappointed.
$699,900
Branch Hook Rd Knoxville, TN 37934
- Type:
- Other
- Sq.Ft.:
- 2,176
- Status:
- Active
- Beds:
- 3
- Lot size:
- 0.15 Acres
- Year built:
- 2024
- Baths:
- 3.00
- MLS#:
- 1258389
- Subdivision:
- The Grove At Boyd Station
ADDITIONAL INFORMATION
Live in style in The Grove at Boyd Station luxury Townhomes. This end unit Townhome has an upscale luxury brick exterior, black exterior windows, 10 ft ceilings on the main floor, hardwood flooring throughout the main level, a master bedroom plus an additional bedroom, and a full bath on the main level, a sizeable great room with tray ceiling, a linear electric fireplace, gourmet kitchen with quartz countertops, stainless steel appliances and 42 inch painted maple wood cabinetry. Open the glass sliding door in the great room and set out onto the extended covered rear porch. The master bathroom has a full tile shower, double bowl vanity, and a large walk-in closet. Travel up the oak-treaded stairs, and you will find a large bonus room, a bedroom, a full bathroom, and an enormous storage area that you will find hard to fill. Schedule your showing for this charming townhome today. You will not be disappointed.
| Real Estate listings held by other brokerage firms are marked with the name of the listing broker. Information being provided is for consumers' personal, non-commercial use and may not be used for any purpose other than to identify prospective properties consumers may be interested in purchasing. Copyright 2024 Knoxville Area Association of Realtors. All rights reserved. |
Knoxville Real Estate
The median home value in Knoxville, TN is $353,600. This is higher than the county median home value of $183,300. The national median home value is $219,700. The average price of homes sold in Knoxville, TN is $353,600. Approximately 83.92% of Knoxville homes are owned, compared to 12.43% rented, while 3.64% are vacant. Knoxville real estate listings include condos, townhomes, and single family homes for sale. Commercial properties are also available. If you see a property you’re interested in, contact a Knoxville real estate agent to arrange a tour today!
Knoxville, Tennessee 37934 has a population of 21,975. Knoxville 37934 is more family-centric than the surrounding county with 38.37% of the households containing married families with children. The county average for households married with children is 30.81%.
The median household income in Knoxville, Tennessee 37934 is $108,171. The median household income for the surrounding county is $52,458 compared to the national median of $57,652. The median age of people living in Knoxville 37934 is 45.1 years.
Knoxville Weather
The average high temperature in July is 88.6 degrees, with an average low temperature in January of 28 degrees. The average rainfall is approximately 53 inches per year, with 6.1 inches of snow per year.
