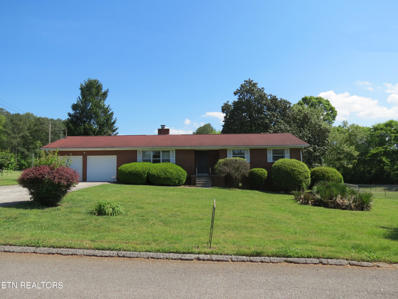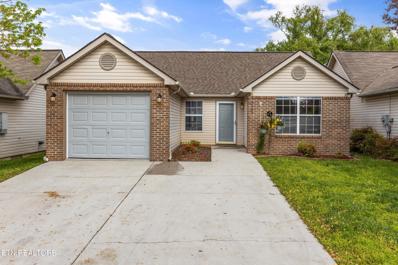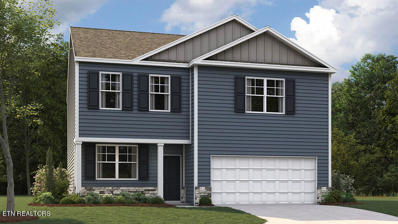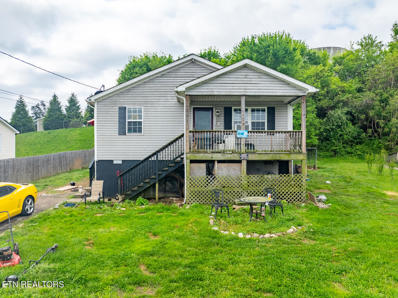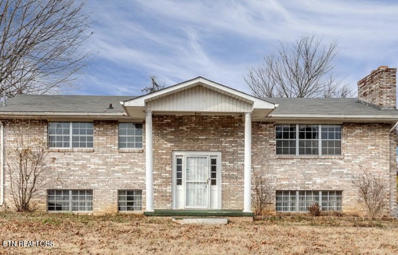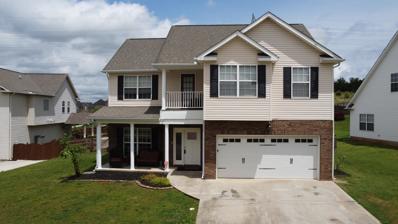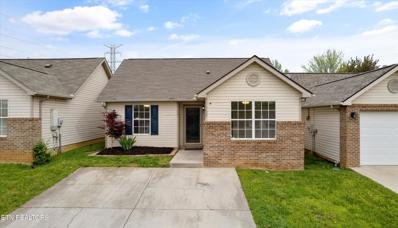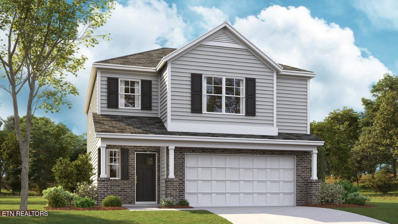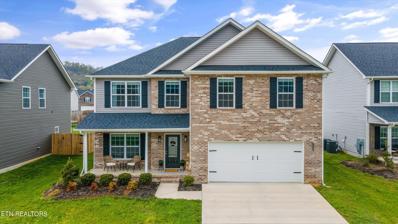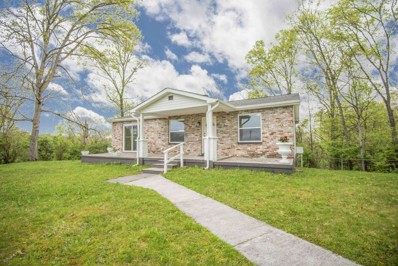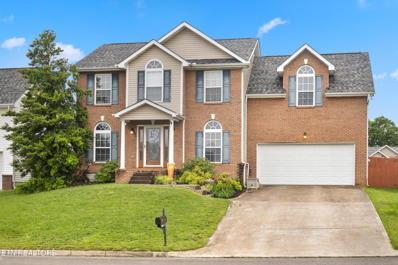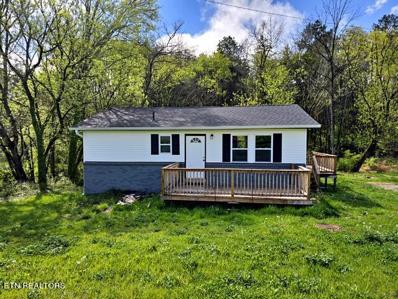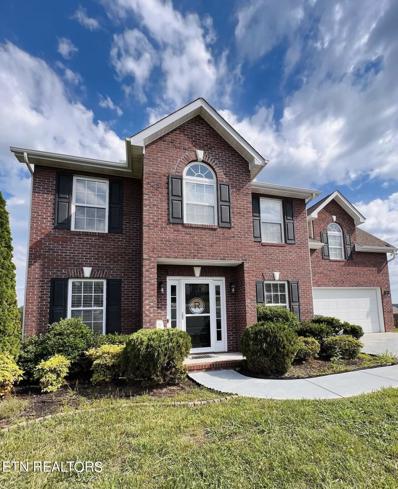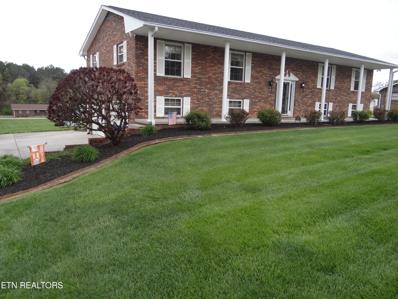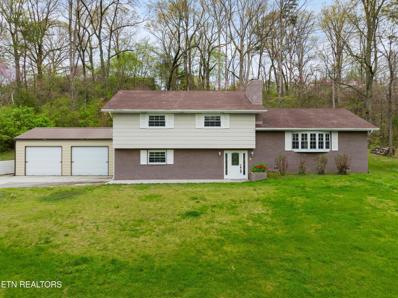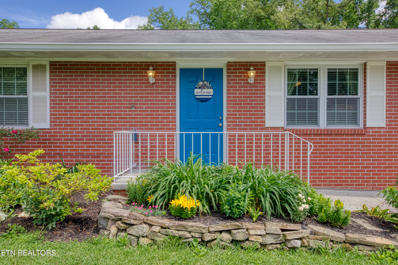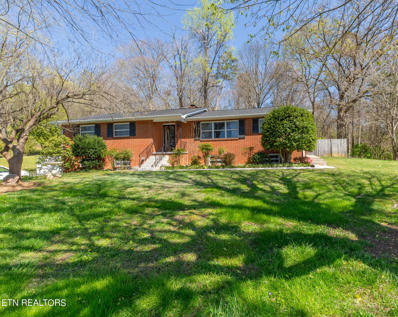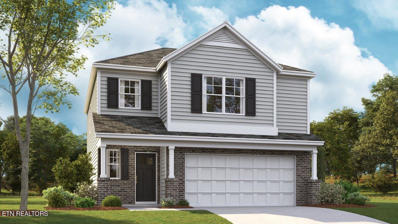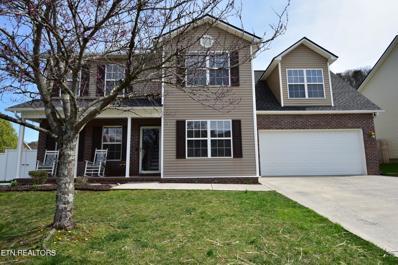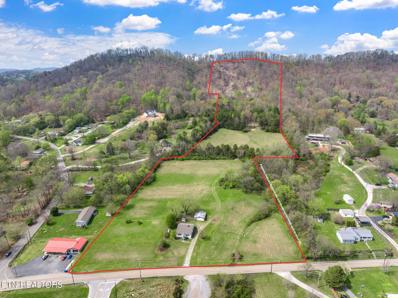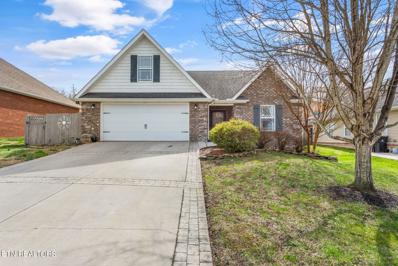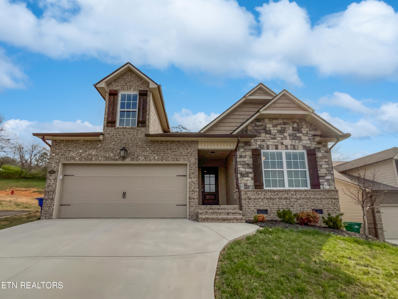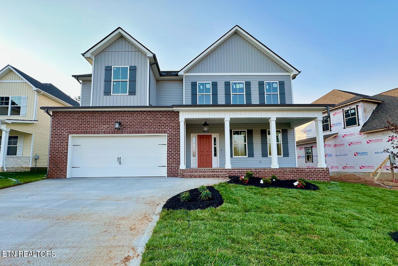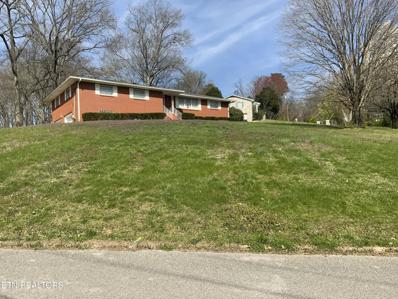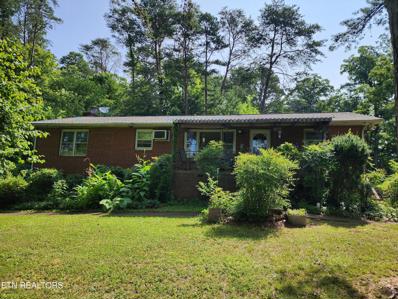Knoxville TN Homes for Sale
$299,000
5925 Loice Lane Knoxville, TN 37924
- Type:
- Other
- Sq.Ft.:
- 1,480
- Status:
- NEW LISTING
- Beds:
- 3
- Lot size:
- 0.41 Acres
- Year built:
- 1966
- Baths:
- 2.00
- MLS#:
- 1260993
- Subdivision:
- Holston Meadows Unit 1
ADDITIONAL INFORMATION
3/2 Rancher. Mostly hardwood floors throughout. Level lot. Beautiful screened in porch built on the back of the home, giving you a great view of the park. Hall bathroom has been updated with a tile, walk in shower. All brick. Close to interstate with easy commute to schools, shopping and outdoor venues,
Open House:
Sunday, 5/5 1:00-3:00PM
- Type:
- Other
- Sq.Ft.:
- 1,249
- Status:
- NEW LISTING
- Beds:
- 3
- Lot size:
- 0.13 Acres
- Year built:
- 1996
- Baths:
- 2.00
- MLS#:
- 1260368
- Subdivision:
- East Towne Villas Unit 2
ADDITIONAL INFORMATION
Are you looking for a maintanance free community with a ton on amenties literally within minutes? If so, this one is for you. This Single Story Rancher features Split Bedrooms, a larger floorplans for the community and has been fully updated. The Kitchen has New Cabinets, New Countertops, Subway Tile Backsplash, and Stainless Steel Appliances. The Vaulted Ceilings in the main living space provide an open, airy, and grand feel. The Primary Bed Room features a Walk In Shower, a Walk In Closet and Vaulted Ceilings. The Two additional bedrooms, a dedicated Laundry room, and a common bath are on the opposite side of the house. Cant for get to mention that there is also a Garage and Storage Shed, Both providing Ample Storage. Target, Walmart, Kohls, Sams Club, Home Depot, Lowes, The Insterdate, ALL Minutes away, translation, Prime Location if you are looking for being nearby to local ameneties. Schedule your showing today:)
- Type:
- Other
- Sq.Ft.:
- 2,164
- Status:
- NEW LISTING
- Beds:
- 3
- Lot size:
- 0.2 Acres
- Year built:
- 2024
- Baths:
- 3.00
- MLS#:
- 1260537
- Subdivision:
- Brooks Meadows
ADDITIONAL INFORMATION
This stunning open concept two-story home features a design that is sure to fit all stages of life. The foyer opens into an eat-in kitchen and living area. The kitchen offers a large pantry, plenty of cabinet space, and an island with countertop seating. The first floor also includes a powder room for convenience, and a flex room that could serve as an office or formal dining room. Upstairs is a loft that can accommodate work and play. The primary bedroom features a spacious walk-in closet and private bathroom. Two additional secondary bedrooms share a full bathroom. The laundry room is located on the second floor. Express Series features include 8ft Ceilings on first floor, Shaker style cabinetry, Solid Surface Countertops with 4in backsplash, Stainless Steel appliances by Whirlpool, Moen Chrome plumbing fixtures with Anti-scald shower valves, Mohawk flooring, LED lighting throughout, Architectural Shingles, Concrete rear patio (may vary per plan), & our Home Is Connected Smart Home Package. Seller offering closing cost assistance to qualified buyers. Builder warranty included. See agent for details. Due to variations amongst computer monitors, actual colors may vary. Pictures, photographs, colors, features, and sizes are for illustration purposes only and will vary from the homes as built. Photos may include digital staging. Square footage and dimensions are approximate. Buyer should conduct his or her own investigation of the present and future availability of school districts and school assignments. *Taxes are estimated. Buyer to verify all information.
- Type:
- Other
- Sq.Ft.:
- 1,320
- Status:
- NEW LISTING
- Beds:
- 4
- Lot size:
- 0.1 Acres
- Year built:
- 2006
- Baths:
- 2.00
- MLS#:
- 1260453
- Subdivision:
- October Woods Unit 2
ADDITIONAL INFORMATION
Come and see this sweet, functional home on a family-friendly cul-de-sac in the heart of Knoxville. The kitchen and living room have room to flow, and the bedroom floor plan gives a bigger family space and room for ''extras'' while still being cozy. Updates include LVP flooring, water heater, and new duct work with the central heating and cooling. Lots of attic space allows for extra storage, and this sweet home is ideal for a growing family! Schedule your showing soon!!
- Type:
- Other
- Sq.Ft.:
- 1,970
- Status:
- NEW LISTING
- Beds:
- 3
- Lot size:
- 0.61 Acres
- Year built:
- 1968
- Baths:
- 3.00
- MLS#:
- 1260328
- Subdivision:
- John M Jones Pt 1 Pt 2
ADDITIONAL INFORMATION
Quiet country living situated 10 minutes from downtown Knoxville. Pristine all brick home sitting on 3/4 of an acre with a fully fenced in yard! Newly refinished hardwood floors throughout main level with luxury vinyl tile in both bathrooms and entryway. Gigantic garage with workroom space in basement could double square footage if finished. Rec room in basement revamped with beautiful tile throughout. Brand new HVAC system replaced in April 2024! Gardener's delight with a large fenced in garden area out back; blueberry, strawberry, and blackberry bushes fully grown and mass producing yearly. 3 massive pear trees will provide the juiciest pears for the whole neighborhood every August. This home won't last long!
- Type:
- Single Family
- Sq.Ft.:
- n/a
- Status:
- Active
- Beds:
- 4
- Lot size:
- 0.4 Acres
- Year built:
- 2007
- Baths:
- 3.00
- MLS#:
- 703398
ADDITIONAL INFORMATION
Come take a look at this beautiful 4 bedroom home in Carter's Ridge. With not one but two new HVAC units still under warranty this home has so much to offer. The only home in the neighborhood with its own balcony this home is unique and one of a kind. Just outside the city limits there is no city taxes so saving money year to year is much easier combined with the new energy efficient HVAC's. Call today to schedule your showing before its to late!
- Type:
- Other
- Sq.Ft.:
- 1,050
- Status:
- Active
- Beds:
- 3
- Lot size:
- 0.08 Acres
- Year built:
- 1997
- Baths:
- 2.00
- MLS#:
- 1259837
- Subdivision:
- East Towne Villas Unit 2
ADDITIONAL INFORMATION
Discover a gem in the heart of East Towne Villas, just off 640 and Millertown Pike. This 3-bed, 2-bath haven spans 1050 sq. ft. and has undergone extensive updates throughout. Step inside to find a newly renovated kitchen boasting brand new appliances and flooring. The pass-through between the kitchen and living room invite effortless interaction and connectivity. Both bathrooms have been tastefully upgraded, offering a modern touch. The master bedroom features an accent wall, adding character to the space. Fresh landscaping surrounds the home, complementing the newly painted walls. Conveniently located, this home is just 15 minutes from UT Campus and downtown Knoxville. With its turn-key condition and prime location, this is an opportunity not to be missed!
- Type:
- Other
- Sq.Ft.:
- 1,749
- Status:
- Active
- Beds:
- 3
- Lot size:
- 0.2 Acres
- Year built:
- 2023
- Baths:
- 3.00
- MLS#:
- 1259785
- Subdivision:
- The Highlands At Clear Spring
ADDITIONAL INFORMATION
The Darwin floorplan is a charming two-story home. The main level is open concept, featuring a spacious kitchen with a pantry and island with countertop seating. The kitchen overlooks an expansive living area, a well-lit breakfast nook, and an outdoor patio. There is also a powder room off the foyer for convenience. Upstairs features a desirable primary bedroom with a walk-in-closet and private bathroom. Two additional bedrooms are also on the upper level, and these each have their own walk-in-closet. An additional bathroom and laundry room complete the upstairs of this home. Express Series features include 8ft Ceilings on first floor, Shaker style cabinetry, Solid Surface Countertops with 4in backsplash, Stainless Steel appliances by Whirlpool, Moen Chrome plumbing fixtures with Anti-scald shower valves, Mohawk flooring, LED lighting throughout, Architectural Shingles, Concrete rear patio (may vary per plan), & our Home Is Connected Smart Home Package. Seller offering closing cost assistance to qualified buyers. Builder warranty included. See agent for details. Due to variations amongst computer monitors, actual colors may vary. Pictures, photographs, colors, features, and sizes are for illustration purposes only and will vary from the homes as built. Photos may include digital staging. Square footage and dimensions are approximate. Buyer should conduct his or her own investigation of the present and future availability of school districts and school assignments. *Taxes are estimated. Buyer to verify all information.
- Type:
- Other
- Sq.Ft.:
- 2,477
- Status:
- Active
- Beds:
- 3
- Lot size:
- 0.22 Acres
- Year built:
- 2021
- Baths:
- 3.00
- MLS#:
- 1259303
- Subdivision:
- Ely Park
ADDITIONAL INFORMATION
Welcome to your practically new, MOVE IN READY, dream home in Ely Park! The Walton floor plan, part of Smithbilt Homes Founders Series, is one of the most sought-after layouts with an office on the main floor and 3 bedrooms, a large bonus room and laundry room on the second floor. The main floor has an open-concept design where the spacious living area with a wood burning fireplace seamlessly flows to the dining area and expanded kitchen. The kitchen features an island, plenty of countertop space, a sink that looks out the window to the HUGE flat backyard, a walk-in-pantry and all the appliances in place making this home truly turnkey. Upstairs, the oversized primary bedroom has a wonderful en-suite with a glass enclosed walk-in shower and walk-in closet. Laundry is located on the second floor with the other two bedrooms and bonus area making it easy for everything to be on one floor. Not only is this home amazing, but the neighborhood also has a community pool, playground, sidewalks, and streetlights. With its impeccable design and move-in ready status, this home presents an opportunity you do not want to miss.
$359,900
230 Mccubbins Rd Knoxville, TN 37924
- Type:
- Single Family
- Sq.Ft.:
- 1,410
- Status:
- Active
- Beds:
- 3
- Lot size:
- 1.2 Acres
- Year built:
- 1948
- Baths:
- 2.00
- MLS#:
- 2643895
- Subdivision:
- N/a
ADDITIONAL INFORMATION
Less than 18 minutes from downtown and only a few minutes I-40 Completely remodeled three bedroom and two full bathrooms, with over 1.2 acres of unrestricted land. This home has this new features well(with filters), Siding, HVAC, ducts, Pex Pipe, Water Heater, update wire, drywall, Quartz countertop, cabinets, Stainless steel appliances, Engineered Hardwood Floor, doors, windows,bathrooms more…
- Type:
- Other
- Sq.Ft.:
- 2,050
- Status:
- Active
- Beds:
- 3
- Lot size:
- 0.2 Acres
- Year built:
- 2005
- Baths:
- 3.00
- MLS#:
- 1259017
- Subdivision:
- Meadows Of Millertown Unit 4
ADDITIONAL INFORMATION
Welcome to the Meadows of Millertown Pike! This community is conveniently located just off I-40/I-640 about 10 minutes from Downtown Knoxville and The University of Tennessee. Updates within the last five years include roof, HVAC Heat & Air, Tankless Water Heater, LVP flooring on the main level, and all exterior doors. Outdoor features include a beautiful view of the Smoky Mountains from the front porch, a screened patio, deck in back, new above ground pool, and a large fenced yard. Benefit from the lower cost of county only taxes while still being connected to city water and sewer services. Whether you like to rock on the front porch, cozy up inside by the fire, hang out in the large bonus room, or embrace all that outdoor living has to offer - this home has all of that and more.
- Type:
- Other
- Sq.Ft.:
- 850
- Status:
- Active
- Beds:
- 2
- Lot size:
- 3.1 Acres
- Year built:
- 1966
- Baths:
- 1.00
- MLS#:
- 1259016
ADDITIONAL INFORMATION
Come see this renovated 2 bed 1 bath home with 3 acres and a small creek. This home has so many updates to include flooring, roof, HVAC, water heater, electrical panel, siding, and windows. There is a separate utility/laundry room, bar top in kitchen so no need for a table to save space, outside you have a deck out each door, and plenty of room for a shed or other possible building sites. Some minor repairs still being made but will be complete soon. Call listing agent for more information and to schedule your personal, private tour.
- Type:
- Other
- Sq.Ft.:
- 2,028
- Status:
- Active
- Beds:
- 4
- Lot size:
- 0.48 Acres
- Year built:
- 2007
- Baths:
- 3.00
- MLS#:
- 1258816
- Subdivision:
- Carter Ridge S/d Unit 1
ADDITIONAL INFORMATION
**Seller offering to pay up to $5,000 for buyers rate buy down with acceptable offer** Welcome to your dream home nestled in the heart of Knoxville, TN! This stunning 4-bedroom, 2.5-bathroom brick home exudes charm and sophistication at every turn. Perfectly situated on a generous corner lot, this residence boasts expansive front and back yards, providing ample space for outdoor enjoyment, gardening, and entertaining. Imagine sipping your morning coffee on the welcoming front porch, or hosting summer barbecues in the sprawling backyard oasis. Step inside to discover a meticulously maintained interior featuring brand new carpeting and freshly painted walls throughout, creating a warm and inviting ambiance. The spacious living area is adorned with abundant natural light, creating an atmosphere that is both airy and cozy. The heart of the home is undoubtedly the well-appointed kitchen, complete with sleek countertops, modern appliances, and ample cabinet space, offering the perfect setting for culinary delights and gathering with loved ones. Retreat to the luxurious primary suite, boasting a serene escape with an en-suite bathroom for ultimate relaxation and rejuvenation. Three additional generously sized bedrooms provide versatility for guests, a home office, or hobbies. Conveniently located near shopping, dining, parks, and top-rated schools, this home offers the ideal blend of comfort, convenience, and style. Don't miss your chance to make this Knoxville gem your own - schedule your private tour today!
- Type:
- Other
- Sq.Ft.:
- 2,620
- Status:
- Active
- Beds:
- 3
- Lot size:
- 1 Acres
- Year built:
- 1973
- Baths:
- 3.00
- MLS#:
- 1258529
- Subdivision:
- Wooddale Acres
ADDITIONAL INFORMATION
Fabulous 1 acre +- lot on two lots (lots 3 and 8). All brick updated home with full brick fireplace, See scanned documents for complete updates list. 3 BR/2.5 BA baths + Huge Rec-Room with wet bar. Replacement windows , new kitchen with G.E. Profile Appliances; Cambria Quartz countertops; Aristokraft Maple Cabinets; New Deck; New 80 gallon Hot water heater to go with the new Walk-in Jacuzzi Therapy Tub. in 2018. Tile floors in upstairs baths. High-speed internet through AT&T, and Charter. New Dimensional Shingle Roof 2020. New Heat pump and A/C in 2020. **Main Level Laundry**
- Type:
- Other
- Sq.Ft.:
- 2,408
- Status:
- Active
- Beds:
- 3
- Lot size:
- 2.3 Acres
- Year built:
- 1965
- Baths:
- 3.00
- MLS#:
- 1257931
ADDITIONAL INFORMATION
Located on 2.30 acres surrounded by trees on 3 sides this remodeled Mid-century modern home has 3 levels of living. The front door opens to a foyer that leads straight to your family/flex space with a half bath that also leads out to the attached garage or go up a few steps to a cathedral ceiling LR featuring wood beams, laminate flooring and a brick fireplace w/wood stove. LR opens to the DR also with cathedral ceiling with wood beams and atrium door leading to an outdoor patio. Gorgeous kitchen with wood cabinets including a pantry, granite countertops with a glass tile backsplash and stainless appliances. Just a few more steps up to 3 large BR's with tons of closet space. Need space for toys? 20x24 2 door detached garage w/9x10 roll up doors will hold all of you stuff. Come see it today!
- Type:
- Other
- Sq.Ft.:
- 1,584
- Status:
- Active
- Beds:
- 3
- Lot size:
- 0.89 Acres
- Year built:
- 1987
- Baths:
- 2.00
- MLS#:
- 1258108
- Subdivision:
- Whites Creek Woods
ADDITIONAL INFORMATION
Welcome home to 7808 Olde Timber Trail! This all-brick ranch is located on a dead end cul-de-sac in a country setting, yet convenient to shopping & interstate. Stainless steel appliances in kitchen to remain! Spacious 3 bedrooms plus office/bonus room. Master bedroom offers walk-in closet & master bath includes new tile shower & new porcelain tile flooring. Spacious laundry/mud room with access to 2 car garage with pull down attic storage. Wooded back yard is fenced with newly painted deck for entertaining along with a chicken coop. The yard includes many fruit trees - pear, peach plum, elderberry, and cherry trees! Come see this home today! New HVAC 2018, new windows 2019, new deck in 2020, new gutters 2023.
$386,000
400 Lupine Drive Knoxville, TN 37924
- Type:
- Other
- Sq.Ft.:
- 2,996
- Status:
- Active
- Beds:
- 3
- Lot size:
- 0.75 Acres
- Year built:
- 1965
- Baths:
- 2.00
- MLS#:
- 1258048
- Subdivision:
- Holston Acres Unit 1
ADDITIONAL INFORMATION
Nestled in a serene neighborhood, this completely renovated brick basement rancher seamlessly blends timeless elegance with modern sophistication. Step inside to discover rich hardwood floors and a gourmet kitchen adorned with sleek black stainless steel appliances and tile countertops. With impeccable craftsmanship, premium finishes, and thoughtful design, this brick basement rancher epitomizes modern living at its finest. Backyard offers an oversized deck with gazebo perfect spot for peacefulness and relaxation. Welcome home to comfort, convenience, and enjoyment. **With acceptable offer, Seller will contribute $3,000 toward the buyers prepaid and/or closing expenses.**
- Type:
- Other
- Sq.Ft.:
- 1,749
- Status:
- Active
- Beds:
- 3
- Lot size:
- 0.2 Acres
- Year built:
- 2023
- Baths:
- 3.00
- MLS#:
- 1258081
- Subdivision:
- The Highlands At Clear Spring
ADDITIONAL INFORMATION
The Darwin floorplan is a charming two-story home. The main level is open concept, featuring a spacious kitchen with a pantry and island with countertop seating. The kitchen overlooks an expansive living area, a well-lit breakfast nook, and an outdoor patio. There is also a powder room off the foyer for convenience. Upstairs features a desirable primary bedroom with a walk-in-closet and private bathroom. Two additional bedrooms are also on the upper level, and these each have their own walk-in-closet. An additional bathroom and laundry room complete the upstairs of this home. Express Series features include 8ft Ceilings on first floor, Shaker style cabinetry, Solid Surface Countertops with 4in backsplash, Stainless Steel appliances by Whirlpool, Moen Chrome plumbing fixtures with Anti-scald shower valves, Mohawk flooring, LED lighting throughout, Architectural Shingles, Concrete rear patio (may vary per plan), & our Home Is Connected Smart Home Package. Seller offering closing cost assistance to qualified buyers. Builder warranty included. See agent for details. Due to variations amongst computer monitors, actual colors may vary. Pictures, photographs, colors, features, and sizes are for illustration purposes only and will vary from the homes as built. Photos may include digital staging. Square footage and dimensions are approximate. Buyer should conduct his or her own investigation of the present and future availability of school districts and school assignments. *Taxes are estimated. Buyer to verify all information.
- Type:
- Other
- Sq.Ft.:
- 2,226
- Status:
- Active
- Beds:
- 4
- Lot size:
- 0.18 Acres
- Year built:
- 2007
- Baths:
- 3.00
- MLS#:
- 1258011
- Subdivision:
- Whelahan Farm S/d Unit 1
ADDITIONAL INFORMATION
From the inviting covered front porch to the covered patio overlooking your fenced backyard on a corner lot, you're going to love entertaining friends and calling this place home! This spacious two-story home with over 2,000 sq.ft. features 4 bedrooms with one on the main that would make a great office, 2.5 baths, living room with gas fireplace, bonus room, laundry room, 2-car garage, and a kitchen with tons of cabinet space, an island, and a pantry. Updates include new garage door and opener (2020) and new roof (2021). Whether you are looking for a home within minutes of restaurants, enjoy playing golf, or would just like to be a little out of the city but still only 15 minutes from UT Knoxville, Downtown Knoxville, and West Knoxville this could be the perfect home! What are you waiting for? Call today to schedule a showing!
- Type:
- Other
- Sq.Ft.:
- 1,344
- Status:
- Active
- Beds:
- 2
- Lot size:
- 22.62 Acres
- Year built:
- 1930
- Baths:
- 1.00
- MLS#:
- 1257842
- Subdivision:
- Greenbelt App A-1224
ADDITIONAL INFORMATION
Welcome to your own slice of paradise! This beautiful property offers 22.62 acres of land that invites you to embrace the tranquility of country living. New survey on file to show lot lines. Property lines are currently marked. This property offers numerous potential building sites for new construction, you have the freedom to create your dream home tailored to your exact specifications. One of the many crown jewel's of the property is the mountaintop, promises unparalleled panoramic views that will take your breath away. This home could be perfect for Farmers, Investors, Builders, or Remodelers: Whether you're a visionary farmer eager to cultivate the land, an astute investor seeking prime real estate opportunities, a skilled builder ready to bring new homes to life, or a passionate remodeler with an eye for restoring vintage charm, this property holds endless possibilities. Explore the Potential. Whether you envision a thriving farmstead, a luxury estate, or a quaint countryside retreat, this property provides the canvas upon which to paint your dreams. Seize this rare opportunity to own a piece of paradise where the possibilities are as endless as the horizon. 1930's Home with character, While in need of some TLC, the existing 1930's home exudes timeless charm and character, waiting to be lovingly restored to its former glory. This home also has a walk up storage attic. Zoned for agricultural use, this property offers the added advantage of greenbelt status, ensuring favorable tax benefits for the discerning buyer. There is a well house that may/may not be usable. Buyer to verify all information. New survey to show Parcels 015 & 016 as one parcel. Inspections are welcome. Seller's will make no repairs. Listing is sold ''AS IS''.
- Type:
- Other
- Sq.Ft.:
- 1,596
- Status:
- Active
- Beds:
- 3
- Lot size:
- 0.3 Acres
- Year built:
- 2010
- Baths:
- 2.00
- MLS#:
- 1257302
- Subdivision:
- Clear Spring Plantation Unit 1
ADDITIONAL INFORMATION
Beautiful 3 bedroom 2 bath brick ranch home located in a quiet established neighborhood on a cul-de-sac. This single level, split bedroom floor plan has everything you need on the main level with a 3rd bedroom/ bonus room upstairs. The vaulted ceilings give the main living quarters a welcoming openness. This home has character which includes archways, trey ceilings, and beautiful crown molding throughout. Recently updated kitchen featuring quartz countertops and a new water heater installed in 2021. The backyard offers a 6' privacy fence, patio, and fire pit that's ready to entertain kids, family, and pets alike!
Open House:
Tuesday, 4/30 8:00-7:30PM
- Type:
- Other
- Sq.Ft.:
- 1,833
- Status:
- Active
- Beds:
- 3
- Lot size:
- 0.2 Acres
- Year built:
- 2022
- Baths:
- 2.00
- MLS#:
- 1257657
- Subdivision:
- The Park At Babelay Unit 3
ADDITIONAL INFORMATION
Welcome to this stunning property featuring a charming fireplace, natural color palette, and a center island in the kitchen. The kitchen also boasts a nice backsplash, perfect for cooking and entertaining. The spacious master bedroom includes a walk-in closet, while other rooms offer flexible living space. The primary bathroom is equipped with double sinks and good under sink storage. Step outside to a covered sitting area in the backyard, ideal for enjoying the outdoors in any weather. Don't miss out on this beautiful home! This home has been virtually staged to illustrate its potential.
- Type:
- Other
- Sq.Ft.:
- 2,702
- Status:
- Active
- Beds:
- 4
- Lot size:
- 0.2 Acres
- Year built:
- 2024
- Baths:
- 3.00
- MLS#:
- 1257280
- Subdivision:
- Carter Ridge Phase Iv
ADDITIONAL INFORMATION
This new Construction home features high end finishes throughout, such as designer lighting, marble wrapped fireplace, soft close draws/cabinets, & more. Traditional feel w/ foyer & formal dining room, while open concept joins the living room & gourmet kitchen. Kitchen has granite tops, large island w/ seating, stainless appliances, & breakfast nook. Living room features a marble wrapped fireplace and back door leading to covered porch, great for entertaining or relaxing. One bedroom or office also on main with Full Bath. Upstairs, the Master has vaulted ceilings & bath w/ soaker tub, tile & glass shower, double vanity, & toilet room. Master closet is large & has direct access to the laundry room. Large bonus room & storage closet separate the Master suite & a Full bath and 2 more bedrooms with walk-in closets. Home comes w/ a Builder's Written Warranty.
$449,900
320 Lupine Drive Knoxville, TN 37924
- Type:
- Other
- Sq.Ft.:
- 2,717
- Status:
- Active
- Beds:
- 4
- Lot size:
- 0.52 Acres
- Year built:
- 1963
- Baths:
- 3.00
- MLS#:
- 1256991
- Subdivision:
- Holston Acres Unit 1
ADDITIONAL INFORMATION
Beautiful all brick Rancher w/ 4 BR,3 BA and full basement. Large open area downstairs for bonus room with fireplace. Located in an established neighborhood conveniently located to downtown Knoxville, Jefferson County, Sevier County. A MUST SEE!
- Type:
- Other
- Sq.Ft.:
- 1,539
- Status:
- Active
- Beds:
- 2
- Lot size:
- 11.5 Acres
- Year built:
- 1963
- Baths:
- 2.00
- MLS#:
- 1255838
ADDITIONAL INFORMATION
Beautiful all brick house on 11.5 acres. Private setting with lots of trees and a spacious yard. Convenient to Strawberry Plains Pike and interstate 40. Beautiful hardwood floors, large living room, 2 fireplaces, new roof. Includes a one year home warranty. Ready to move in.
| Real Estate listings held by other brokerage firms are marked with the name of the listing broker. Information being provided is for consumers' personal, non-commercial use and may not be used for any purpose other than to identify prospective properties consumers may be interested in purchasing. Copyright 2024 Knoxville Area Association of Realtors. All rights reserved. |
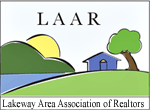
Andrea D. Conner, License 344441, Xome Inc., License 262361, AndreaD.Conner@xome.com, 844-400-XOME (9663), 751 Highway 121 Bypass, Suite 100, Lewisville, Texas 75067


Listings courtesy of RealTracs MLS as distributed by MLS GRID, based on information submitted to the MLS GRID as of {{last updated}}.. All data is obtained from various sources and may not have been verified by broker or MLS GRID. Supplied Open House Information is subject to change without notice. All information should be independently reviewed and verified for accuracy. Properties may or may not be listed by the office/agent presenting the information. The Digital Millennium Copyright Act of 1998, 17 U.S.C. § 512 (the “DMCA”) provides recourse for copyright owners who believe that material appearing on the Internet infringes their rights under U.S. copyright law. If you believe in good faith that any content or material made available in connection with our website or services infringes your copyright, you (or your agent) may send us a notice requesting that the content or material be removed, or access to it blocked. Notices must be sent in writing by email to DMCAnotice@MLSGrid.com. The DMCA requires that your notice of alleged copyright infringement include the following information: (1) description of the copyrighted work that is the subject of claimed infringement; (2) description of the alleged infringing content and information sufficient to permit us to locate the content; (3) contact information for you, including your address, telephone number and email address; (4) a statement by you that you have a good faith belief that the content in the manner complained of is not authorized by the copyright owner, or its agent, or by the operation of any law; (5) a statement by you, signed under penalty of perjury, that the information in the notification is accurate and that you have the authority to enforce the copyrights that are claimed to be infringed; and (6) a physical or electronic signature of the copyright owner or a person authorized to act on the copyright owner’s behalf. Failure t
Knoxville Real Estate
The median home value in Knoxville, TN is $171,700. This is lower than the county median home value of $183,300. The national median home value is $219,700. The average price of homes sold in Knoxville, TN is $171,700. Approximately 40.37% of Knoxville homes are owned, compared to 48.69% rented, while 10.94% are vacant. Knoxville real estate listings include condos, townhomes, and single family homes for sale. Commercial properties are also available. If you see a property you’re interested in, contact a Knoxville real estate agent to arrange a tour today!
Knoxville, Tennessee 37924 has a population of 184,465. Knoxville 37924 is less family-centric than the surrounding county with 26.26% of the households containing married families with children. The county average for households married with children is 30.81%.
The median household income in Knoxville, Tennessee 37924 is $36,331. The median household income for the surrounding county is $52,458 compared to the national median of $57,652. The median age of people living in Knoxville 37924 is 32.6 years.
Knoxville Weather
The average high temperature in July is 87.8 degrees, with an average low temperature in January of 27.2 degrees. The average rainfall is approximately 51.2 inches per year, with 6 inches of snow per year.
