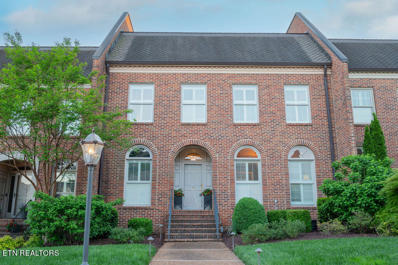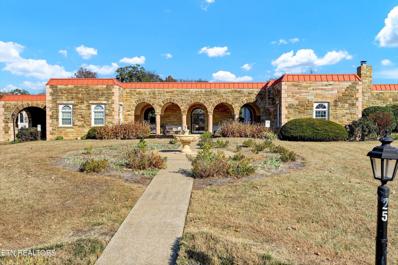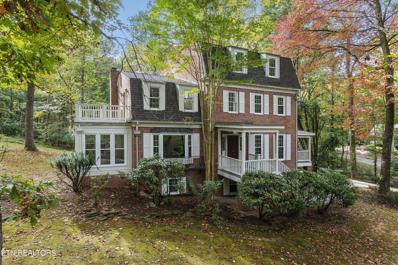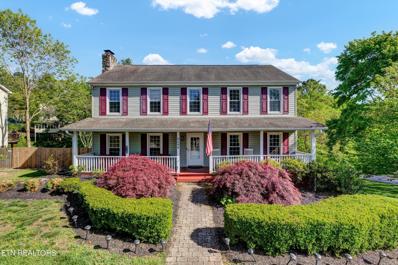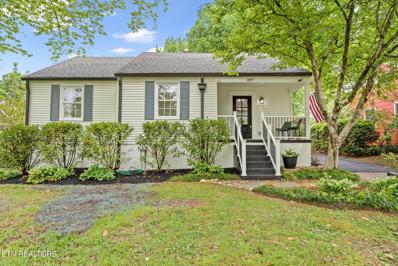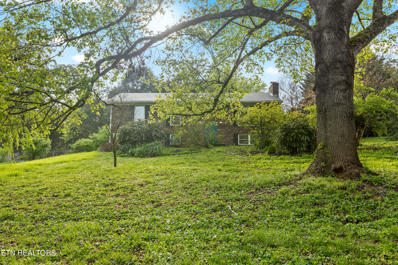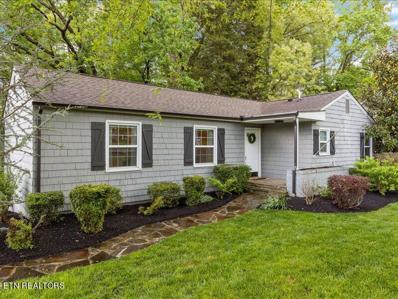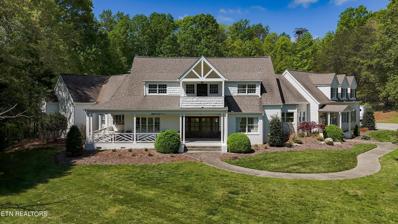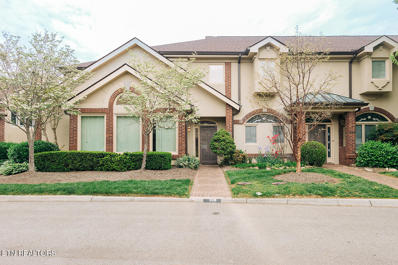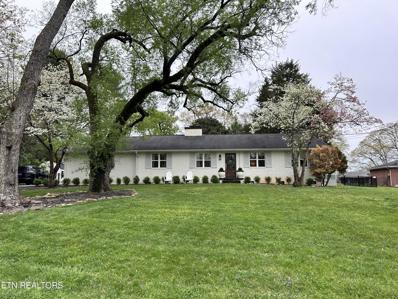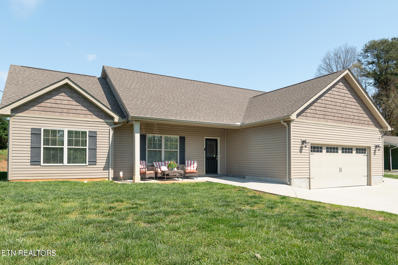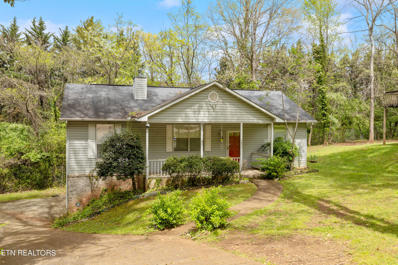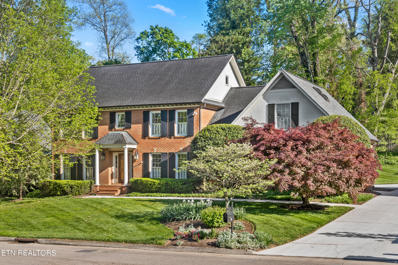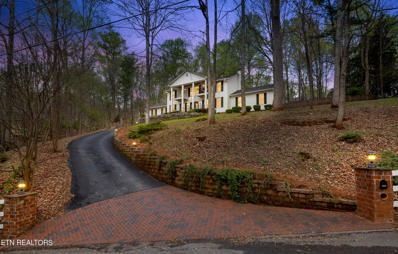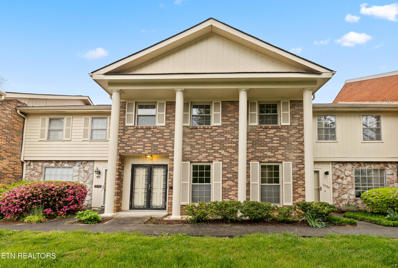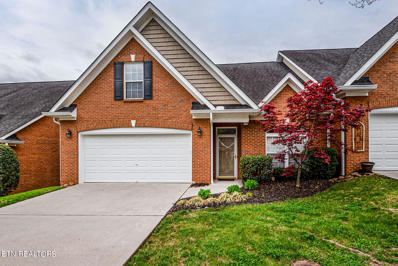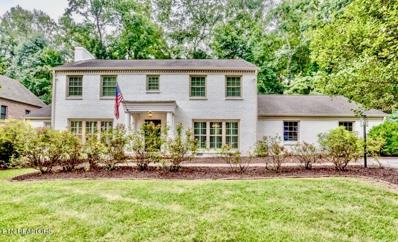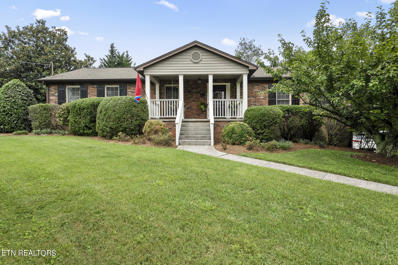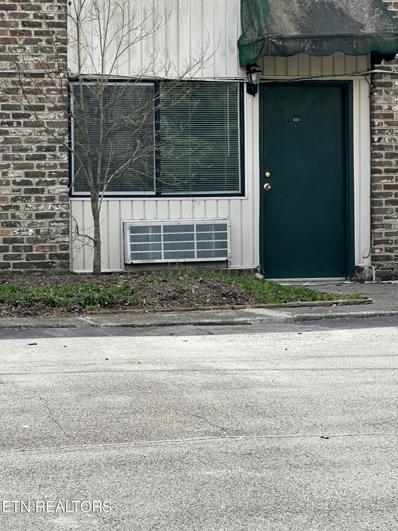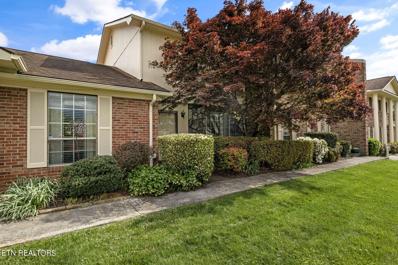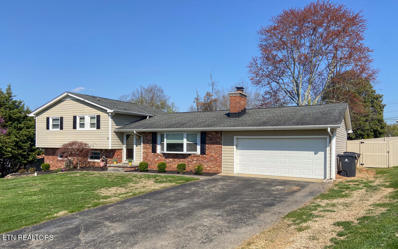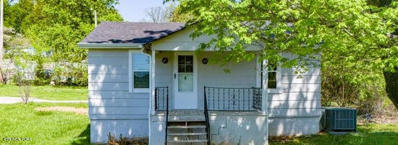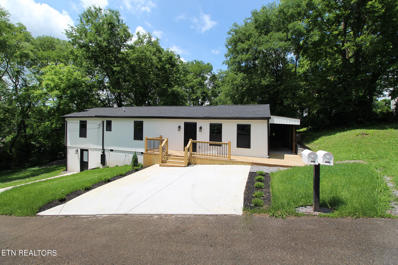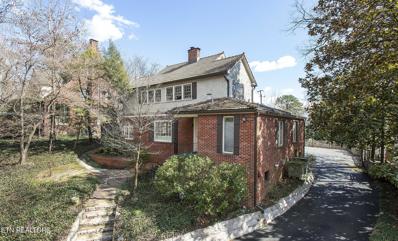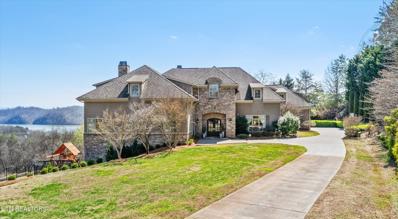Knoxville TN Homes for Sale
- Type:
- Other
- Sq.Ft.:
- 4,300
- Status:
- NEW LISTING
- Beds:
- 4
- Year built:
- 1983
- Baths:
- 5.00
- MLS#:
- 1260752
- Subdivision:
- Larue Condo
ADDITIONAL INFORMATION
Welcome to La Rue, an exclusive gated community nestled in the heart of Sequoyah Hills. This recently renovated townhome is a masterpiece that seamlessly harmonizes old-world charm with modern design. The grand entryway gracefully ushers you into the expansive living area with a fireplace and easy access to the courtyard area where a natural flow seamlessly connects to the rest of the home. Step into the beautifully updated kitchen, adorned with luxurious marble countertops, stainless steel appliances, and a generously-sized island with seating. Adjacent to the kitchen is a spacious dining room. Skylights and expansive windows throughout this home bathe each space in an abundance of natural light. Large primary suite is accompanied by a stunning en-suite featuring marble countertops/floors and dual walk-in closets. Every facet of this luxurious townhome has been thoughtfully touched with designer updates. 2 car rear-entry garage. It's no wonder that homes in La Rue rarely become available. Don't miss this exceptional, rare opportunity - come experience it for yourself today. All residents have an easement to enter and exit through the Clayton property which sits behind this community. This allows for easy access stroll Cherokee Blvd without having to access Kingston Pike. There is a charming public playground and pavilion next to community which makes for a lovely play area.
- Type:
- Other
- Sq.Ft.:
- 1,190
- Status:
- NEW LISTING
- Beds:
- 2
- Lot size:
- 0.01 Acres
- Year built:
- 1969
- Baths:
- 2.00
- MLS#:
- 1260689
- Subdivision:
- Cherokee Westcliff
ADDITIONAL INFORMATION
Welcome home to this beautifully renovated 2BR/2BA ground level unit in the highly desirable Cherokee at Westcliff! Desirable features include laminate flooring in living areas, updated fixtures, neutral paint, and more! The opened up floorplan gives a great view of the completely remodeled kitchen boasting granite counters, updated white cabinets, stainless steel appliances, and undermount sink! The 2 large bedrooms both have patio access, and the 2 updated baths include granite vanities and upgraded fixtures. Stackable washer/dryer is available in unit, no using the on site coin laundry. Premium building location in Westcliff with immediate parking on one side and pool access on the other! HOA fees include pool access, water/sewer, and community trash/recycle
$1,350,000
5313 Hickory Hollow Rd Knoxville, TN 37919
- Type:
- Other
- Sq.Ft.:
- 3,949
- Status:
- NEW LISTING
- Beds:
- 4
- Lot size:
- 0.7 Acres
- Year built:
- 1983
- Baths:
- 4.00
- MLS#:
- 1260154
- Subdivision:
- Unit 6 Lyons Bend
ADDITIONAL INFORMATION
Nestled serenely amongst the trees in the highly desirable Lyons Bend community sits this beautiful all-brick stunner... Recently renovated with brand new kitchen, carpeting, plumbing and lower level flooring, this is one you can just move into and enjoy! Walking distance to the Peninsula Club makes it all that much more enjoyable! Main level with open kitchen, breakfast area, formal dining, living room, sunroom and expansive family room with fireplace and hearth that opens to a generous screen porch - perfect for relaxing and gazing over the wooded rear yard. Lower level boasts a bedroom, full bath and large rec room with an additional fireplace that walks out to the rear yard. Master bedroom with walk in closets, en-suite bath and it's own balcony is the perfect place to call it a day! Finished attic provides additional space to get away for a quiet moment to yourself. Homes like this don't come up often - don't miss it!
- Type:
- Other
- Sq.Ft.:
- 2,959
- Status:
- NEW LISTING
- Beds:
- 4
- Lot size:
- 0.39 Acres
- Year built:
- 1979
- Baths:
- 4.00
- MLS#:
- 1260265
- Subdivision:
- Woodbrook Unit 1
ADDITIONAL INFORMATION
Welcome to the beautiful Woodbrook subdivision in the Bearden area of West Knoxville! This stunning property boasts four bedrooms, two full baths, and two half baths, making it the perfect place to call home. As you enter, you'll be greeted by a spacious entryway leading to a cozy cabin-like living room with a wood-burning stone fireplace, ideal for relaxing evenings. The main floor features newly updated hardwood flooring throughout and an eat-in dining area with great natural lighting and access to the outstanding second-level back porch, perfect for entertaining or birdwatching. The large kitchen is a chef's dream with new stainless steel appliances, updated flat cooktop ranges, and a digital double oven. A formal dining room provides ample space for family meals, while the oversized family room offers quiet tranquility. Upstairs, you'll find peace and comfort in the beautiful bedrooms, including a spacious master bedroom with a walk-in closet and full bathroom. Three additional bedrooms, each with its own closet space, ensure everyone has plenty of room. Need more space? The open finished basement with a half bath offers endless possibilities, along with access to the two-car garage. Plus, with a tankless hot water heater, you can enjoy endless hot showers without the worry of running out of hot water, adding another layer of convenience and comfort to this already impressive home. Outside, the beautifully landscaped front yard and wooden-privacy-fenced backyard provides a spacious oasis, perfect for outdoor gatherings. With schools and shopping just a short commute away, convenience is key. Don't miss out on the opportunity to make this stunning property your new home!
- Type:
- Other
- Sq.Ft.:
- 1,480
- Status:
- NEW LISTING
- Beds:
- 3
- Lot size:
- 0.21 Acres
- Year built:
- 1945
- Baths:
- 1.00
- MLS#:
- 1260104
- Subdivision:
- Sequoyah Hills 3rd Unit
ADDITIONAL INFORMATION
Welcome home to Sequoyah Avenue in the beautiful, historic Sequoyah Hills Neighborhood! This stunning home has undergone a complete transformation, inside and out, boasting professional landscaping, a charming flagstone walkway, and a freshly paved driveway leading to your own private fenced backyard. No detail has been overlooked in this immaculate remodel. As you step through the front door, you'll be greeted by gleaming hardwood floors that flow seamlessly throughout the home, complemented by elegant tile in the bathroom. With 3 bedrooms plus a brand new climate-controlled 4 seasons room, there's plenty of space for your family to spread out and relax. Cooking enthusiasts will delight in the brand new slate GE appliances gracing the kitchen including a washer/dryer combo for laundry. The back deck beckons for unforgettable evenings of entertaining under the stars with loved ones. Located just a short walk away from the iconic Cherokee Boulevard walking trail and riverfront park, outdoor enthusiasts will revel in the proximity to nature's beauty. Other coveted amenities such as Sequoyah Hills Elementary School, Plaid Apron restaurant, and the Tree Top coffee house are just a block away. Don't miss out on this rare opportunity to experience the best of Sequoyah Hills living. Give me a call to schedule your private showing today, as this gem won't stay on the market for long!
$429,000
423 Kendall Rd Knoxville, TN 37919
- Type:
- Other
- Sq.Ft.:
- 2,265
- Status:
- NEW LISTING
- Beds:
- 4
- Lot size:
- 0.4 Acres
- Year built:
- 1975
- Baths:
- 2.00
- MLS#:
- 1260113
- Subdivision:
- Kingston Hills
ADDITIONAL INFORMATION
In the heart of west Knoxville close in west 4 bedroom 2 bath 1 car garage home conviently located close in west near West Town Mall, restaurants, schools and shopping. Sold ''as is''. New paint and carpet. Gorgeous hardwood in living room and dining room.Kitchen with tile backsplash open to fabulous 25 x 11 sunroom off private backyard. At the time of purchase the roof, gutters, siding, and electric box were replaced in 2015. Old Republic Silver Plan wih HVAC coverage included in the sale. Roof, siding, electric box, and gutters 2014. Easy access to Kingston Pike and 1-40.
- Type:
- Other
- Sq.Ft.:
- 1,631
- Status:
- Active
- Beds:
- 3
- Lot size:
- 0.33 Acres
- Year built:
- 1899
- Baths:
- 3.00
- MLS#:
- 1259964
- Subdivision:
- Forest Heights Add Unit 1
ADDITIONAL INFORMATION
Discover 908 Forest Heights Road, nestled in the heart of one of Knoxville's most desirable neighborhoods. This enchanting residence offers the epitome of comfortable living with its prime location and delightful features. Situated just moments away from a plethora of amenities, including shopping boutiques, renowned restaurants, upscale grocery stores, and The University of Tennessee campus, convenience is at your doorstep. Close to Sequoyah Hills, the Forest Heights Community is full of charm and outdoor living. Boasting 3 bedrooms and 3 baths, this home provides ample space for both relaxation and entertainment. The basement presents a unique opportunity with the option to transform it into the perfect efficiency apartment, ideal for guests or rental income. Step inside to discover a meticulously renovated interior, featuring updated bathrooms and a modern kitchen adorned with sleek finishes and stainless appliances. Brand new decking, just replaced this week, invites you to unwind and savor the tranquility of the spacious yard, a serene oasis for outdoor enjoyment. With its impeccable blend of convenience, comfort, and charm, this home is sure to capture your heart. Don't miss out on the opportunity to make it yours - schedule your showing today, as this gem won't last long!
$3,490,000
1531 Rudder Lane Knoxville, TN 37919
- Type:
- Other
- Sq.Ft.:
- 6,547
- Status:
- Active
- Beds:
- 5
- Lot size:
- 4.36 Acres
- Year built:
- 1987
- Baths:
- 6.00
- MLS#:
- 1259972
- Subdivision:
- Lee S/d Final Plat
ADDITIONAL INFORMATION
Welcome to this majestic yet quaint traditional farmhouse in the prestigious neighborhood of Rocky Hill on desirable Rudder Road. This fully renovated home sits on 4.36 acres providing privacy and ample space for gatherings and entertainment. Enter from the wrap around porch and double doors into the foyer that lead to the open main level living where you can escape into a large primary suite with luxurious primary bath overlooking the grounds of the estate complete with gas fireplace and sunroom area that can be used as a small nursery or office space. Enjoy preparing meals in the open and bright chefs kitchen with quartz tops that overlooks indoor and outdoor living space. There are 2 beautiful staircases to offer separate living. The first of two staircases will lead you to a unique and creative living space on the second level. 2 bedrooms including 2 large ensuites perfect for guests or children, bonus room and theatre room and 2 additional guest bedrooms with full bath and laundry await for their own privacy and entrance from the second set of staircases. These bedrooms are perfect for a nannie, mother in law or child in college to have room and privacy. The entire home offers lots of bright windows that overlook the large salt water heated pool, entertainment space, tennis court and putting green. Pool area has Covered porches and additional entertainment space completely updated with beautiful pavers and brick offering full outdoor bath with outdoor shower head. The home is equipped with complete sound system. Home is zoned for Rocky Hill schools, no city tax No HOA. It's a beauty. It's peaceful. It's private. Come see it!
- Type:
- Other
- Sq.Ft.:
- 2,380
- Status:
- Active
- Beds:
- 3
- Year built:
- 1988
- Baths:
- 3.00
- MLS#:
- 1259930
- Subdivision:
- Westland Court S/d
ADDITIONAL INFORMATION
Welcome to your new home being sold through online auction! Located in a prime area of West Knoxville, this gated community not only offers security but is also minutes away from top-rated schools, shopping centers, fine dining, and recreational parks. Easy access to major highways makes commuting a breeze, while the community itself boasts beautiful landscaping and exclusive amenities such as the secure and gated entry with mailboxes, landscaping, lawn care, exterior home, maintenance, and pool area, and also includes roof & gutters, tree replacement and tree/shrub trimming, security gate, and trash/recycling! This townhome is not just a place to live but a lifestyle choice for those seeking a blend of elegance, comfort, and convenience in one of Knoxville's most desirable areas. Don't miss the opportunity to call this luxurious townhome yours! Jason Deel TAL#6826
- Type:
- Other
- Sq.Ft.:
- 2,032
- Status:
- Active
- Beds:
- 3
- Lot size:
- 0.67 Acres
- Year built:
- 1960
- Baths:
- 3.00
- MLS#:
- 1259673
- Subdivision:
- Green Hills
ADDITIONAL INFORMATION
Located on a quiet cul de sac in 37919, this remodeled ranch in convenient Rocky Hill location offers it all! This 3 bedroom 2.5 bath home was completely remodeled in 2021 and boasts new kitchen, hardwood floors, updated bathrooms, and oversized bonus room with custom built-ins. The fenced backyard is an entertainer's dream with a large level lot (0.6 acres!), fire pit, and privacy. County taxes only! This house won't last long, schedule your showing today.
- Type:
- Other
- Sq.Ft.:
- 1,619
- Status:
- Active
- Beds:
- 3
- Lot size:
- 0.34 Acres
- Year built:
- 2018
- Baths:
- 2.00
- MLS#:
- 1259539
- Subdivision:
- Woodland Acres
ADDITIONAL INFORMATION
COMING SOON...Like new, one level living in Rocky Hill. You'll love the low maintenance exterior, large back patio, partially fenced yard, and tons of upgrades including NEW HVAC and refrigerator in 2023, custom barn doors in owner's suite, engineered hardwood & tile throughout (no carpeting!), granite & quartz tops in the wet areas, custom walk-in tiled shower & double vanity in owner's suite, and custom cabinetry in garage for storage! Open living concept with large kitchen island, breakfast room, and over-sized living room. Refrigerator, washer & dryer remain! Irrigation & security system are added bonuses Showings to begin Friday, April 19, 2024.
- Type:
- Other
- Sq.Ft.:
- 1,809
- Status:
- Active
- Beds:
- 3
- Lot size:
- 0.53 Acres
- Year built:
- 1996
- Baths:
- 2.00
- MLS#:
- 1259750
- Subdivision:
- Westwood
ADDITIONAL INFORMATION
Estate sold as is. Highly desireable Westwood subdivision. In the heart of Bearden near Westwood Park, shopping, schools, and restaurants. 3 bedroom 3 bath plus office and rec room 2 car garage. All three bedrooms on the main level. Kitchen with cherry cabinets. Charming archwayto great room. 9 foot ceilings on main. Hardwood in the foyer and master bedroom. master bedroom is ensuite with walk in closet. Fireplace with gas logs. Double crown molding in dining room.Plantation shutters on front windows. large deck in the back yard.
- Type:
- Other
- Sq.Ft.:
- 3,227
- Status:
- Active
- Beds:
- 4
- Lot size:
- 0.44 Acres
- Year built:
- 1985
- Baths:
- 3.00
- MLS#:
- 1259702
- Subdivision:
- Westmoreland
ADDITIONAL INFORMATION
NESTLED WITHIN THE PRESTIGIOUS WESTMORELAND NEIGHBORHOOD, ADJACENT TO THE BUSTLING WEST TOWN MALL, STANDS A STATELY TWO-STORY RESIDENCE EXUDING TIMELESS ELEGANCE AND MODERN COMFORT. CRAFTED ENTIRELY FROM ENDURING BRICK, THIS ARCHITECTURAL MASTERPIECE SPANS AN IMPRESSIVE 3227 SQUARE FEET, OFFERING A HARMONIOUS BLEND OF SPACE, LUXURY AND SOPHISTICATION. AS YOU APPROACH, THE LEVEL FRONT YARD WELCOMES YOU WITH MANICURED LANDSCAPING, ACCENTUATING THE HOME'S GRANDEUR AND CURB APPEAL. THE MAIN LEVEL SEAMLESSLY FLOWS FROM ONE INVITING SPACE TO THE NEXT, WITH A THOUGHTFUL LAYOUT DESIGNED FOR BOTH RELAXATION AND ENTERTAINMENT. THE HEART OF THE HOME IS UNDOUBTEDLY THE GOUMET KITCHEN, FEATURING GRANITE COUNTERTOPS, STAINLESS STEEL APPLIANCES, AND AMPLE CABINETRY FOR STORAGE. ADJACENT TO THE KITCHEN, A SPACIOUS DINING ROOM AWAITS, OFFERING AN ELEGANT SETTING FOR HOSTING FORMAL DINNER PARTIES OR HOLIDAY GATHERINGS. THE FAMILY ROOM, BATHED IN WARMTH FROM A COZY FIREPLACE, INVITES YOU TO UNWIND AN ENJOY QUIET EVENINGS WITH FAMILY OR FRIENDS. FRENCH DOORS OPEN ONTO A SPRAWLING BACK YARD, OFFERING A SERENE RETREAT FOR OUTDOOR ENTERTAINING OR LEISURELY WEEKENDS SPENT RELAXING IN THE SCREENED BACK PORCH. UPSTAIRS, DISCOVER A LUXURIOUS MASTER SUITE COMPLETE WITH A SPA LIKE ENSUITE BATHROOM AND GOOD SIZE CLOSET SPACE. THREE ADDITIONAL BEDROOMS PROVIDE AMPLE SPACE FOR GUESTS OR FAMILY MEMBERS, EACH BOASTING PLUSH CARPETING, GENEROUS CLOSET SPACE, AND AN ABUNDANCE OF NATURAL LIGHT. ASCEND TO THE SECOND FLOOR TO FIND A VERSATILE BONUS ROOM, IDEAL FOR USE AS A HOME OFFICE, MEDIA ROOM, OR CHILDREN'S PLAY AREA. OUTSIDE, THE LEVEL BACK YARD BECKONS FOR AL FRESCO DINING OR LEISURELY AFTERNOONS SPENT ENJOYING THE SERENE SURROUNDINGS. MATURE TREES PROVIDE SHADE AND PRIVACY, PARTIALLY FENCED YARD CREATING A TRANQUIL OASIS IN THE HEART OF THE CITY. LOCATED IN ONE OF WESTMORELAND'S MOST PRESTIGIOUS NEIGHBORHOODS, THIS EXCEPTIONAL RESIDENCE OFFERS THE PERFECT COMBINATION OF LUXURY, COMFORT AND CONVENIENCE. WITH ITS CLOSE PROXIMITY TO WEST TOWN MALL, RENOWNED RESTAURANTS, AND TOP-RATED SCHOOLS, IT PRESENTS AN UNPARALLELED OPPORTUNITY TO EMBRACE, THE COVETED WEST KNOXVILLE LIFESTYLE.
$1,125,000
5121 Buckhead Tr Knoxville, TN 37919
- Type:
- Other
- Sq.Ft.:
- 3,568
- Status:
- Active
- Beds:
- 4
- Lot size:
- 0.97 Acres
- Year built:
- 1989
- Baths:
- 4.00
- MLS#:
- 1258969
- Subdivision:
- Buckhead Unit 2
ADDITIONAL INFORMATION
It is a unique opportunity with many desired amenities... Privacy just under an acre, convenience, no city tax, main level living with additional room for family and guests, desirable views from all areas of the property. This country setting located in the Riverbend area, is only minutes to schools, the beautiful Lakeshore Park, dining, grocery stores, churches, The Peninsula Club, Duncan Boat Dock and even downtown. Crafted with various Architectural elements that accentuate the home's stately symmetrical design.The driveway up from Buckhead Trail winds to the left side of the home, where the leveled parking and turnaround , lead to the garage on the back of the home. The front entrance captures your eye with four massive columns, brick stairs leading to an expansive front covered porch, flanked by 2nd floor terraces, and an ornate pair of detailed wrought iron front doors. Enter the over 3500 sq. ft. home and you are immediately welcomed by an elegant double staircase. The main level has tall ceilings throughout. Also on the main level is the grand primary suite which includes a vaulted ceiling and skylight. The upstairs features 2 exceptionally large bedrooms each with ensuite bathroom, walk in closet, and front private terrace. A fourth bedroom currently used as an office also has direct access to a bathroom, a very large picture window to the back view and double closets. As impressive as the arrival, the back of the home features a wide covered back porch that spans almost the entire length of the house, offering multiple uses. A few steps away you can get even closer to nature on the professionally landscaped patio, a custom made natural stone firepit, terraced retaining wall with electrified lighting, and a large back yard. This property has many features the list agent provided in the documents for the listing. A cherished home that will be certainly missed by family re-locating.
- Type:
- Other
- Sq.Ft.:
- 1,680
- Status:
- Active
- Beds:
- 3
- Year built:
- 1977
- Baths:
- 3.00
- MLS#:
- 1258981
- Subdivision:
- The Meadows Condominiums Unit No 1035
ADDITIONAL INFORMATION
Convenient Living in West Knoxville! Welcome to this turnkey condo offering a seamless blend of comfort and style in the heart of West Knoxville. This spacious 3-bedroom, 2.5-bathroom condo comes with an additional office space, perfect for remote work or study needs. Step inside and discover newer luxury vinyl flooring, a bright open layout, and plenty of room to entertain with two living spaces! The kitchen boasts granite countertops and ample cabinet space. The bedrooms are all generously sized, each featuring walk-in closets. The hall bathroom has been updated with a newer vanity and walk-in tile shower! The large primary bedroom features an en suite bath w/ whirlpool tub and spacious walk in closet. Enjoy outdoor relaxation on your private patio, ideal for sipping morning coffee or hosting weekend barbecues.Convenience is key with this property, as the HOA covers building exterior maintenance, grounds upkeep, sewer, and trash removal. Covered 2-car carport complete with additional storage space. Don't miss out on the opportunity to own this conveniently located, move in ready condo in West Knoxville. Schedule your viewing today!
$525,000
551 Prescott Way Knoxville, TN 37919
- Type:
- Other
- Sq.Ft.:
- 2,369
- Status:
- Active
- Beds:
- 3
- Year built:
- 2004
- Baths:
- 3.00
- MLS#:
- 1258454
- Subdivision:
- Cleveland Park Condos Unit 13
ADDITIONAL INFORMATION
Welcome to this exquisite home nestled in a vibrant community and boasting one of the most sought-after locations. Enjoy effortless single-level living. The primary bedroom offers the luxury of a sizable walk-in closet and an ensuite bath featuring a relaxing whirlpool tub. Step onto the tranquil screened porch, where the gentle morning sun invites you to savor your coffee in your very private backyard. Venture upstairs to discover a generously sized third bedroom, complete with its private bath. Adjacent to it lies an expansive bonus room, offering boundless potential to transform into a crafting haven or additional bedroom.
$1,099,900
7112 Westland Drive Knoxville, TN 37919
- Type:
- Other
- Sq.Ft.:
- 3,816
- Status:
- Active
- Beds:
- 4
- Lot size:
- 0.47 Acres
- Year built:
- 1963
- Baths:
- 4.00
- MLS#:
- 1257694
- Subdivision:
- Rotherwood Add
ADDITIONAL INFORMATION
WELCOME HOME! Nestled in the heart of one of the most prestigious areas of Knoxville, this stately home beckons with unparalleled elegance and comfort. This exquisite single-family home, spanning close to 4,000 square feet, is a testament to luxury living at its finest. As you step inside, you're greeted by a meticulously crafted interior that seamlessly blends sophistication with modern convenience. The focal point of the home is undoubtedly the breathtaking salt water pool, boasting a depth of 9 feet and resurfaced in 2021. Adorned with new Italian handmade tile and featuring a gas pool heater installed in 2022, this private backyard oasis is the epitome of relaxation and recreation. The kitchen, completely remodeled in 2021, is a culinary masterpiece, featuring soft-close cabinets from Knox Cabinetry, Cambria quartz countertops, and GE Cafe electric appliances. A stylish apron sink and gold accents add a touch of glamour, while 12''x24'' ceramic tile flooring completes the look. The formal dining room exudes elegance with painted ceilings, trim, and striking gold and black wallpaper, perfect for hosting intimate gatherings or lavish dinner parties. Every detail of this home has been carefully curated for optimal comfort and style. The powder room boasts quartz countertop sink and stunning Tennessee marble tile flooring in shades of green, black, and blush pink, adding a dash of personality to the space. Upstairs you'll find generous bedrooms, with two master suites, providing a tranquil escape from the hustle and bustle of daily life. Located in this coveted area close to shopping, restaurants, and amenities, this home offers the ultimate blend of luxury and convenience. Don't miss your chance to experience the pinnacle of upscale living—schedule your showing today!
- Type:
- Other
- Sq.Ft.:
- 2,975
- Status:
- Active
- Beds:
- 4
- Lot size:
- 0.44 Acres
- Year built:
- 1967
- Baths:
- 3.00
- MLS#:
- 1257658
- Subdivision:
- Westlyn Hills
ADDITIONAL INFORMATION
LOCATION, LOCATION, LOCATION! Take a look at this stunning brick house in the heart of West Knoxville. Great level yard, wonderful for kids, fur babies, entertaining, and roasting marshmallows over the fire pit. Located in a beautiful and established neighborhood, with easy access to amenities. This lovely 4 bedroom, 3 bathroom home offers you countless room. From the moment you walk in the front door, you are welcomed into the spacious living room offering you plenty of natural light and sprawling hardwood floors. This is an updated, well-maintained home. The main bedroom and bathroom is ideally located on the main level and to the rear of the house. Two additional bedrooms and one full bathroom are also conveniently located on the first floor. The kitchen is delightfully done and opens into the dining room, making it a great space for entertaining. Great kitchen layout decked out with granite counter tops and tiled back splash. Enjoy ''fireside'' family dinners from the dining room's gas fireplace. Finishing off the main level is the charming sunroom located off of the kitchen. Oversized room and completely tiled floors provides you extra space for another living area and easy access to the oversized back deck. Still need more space? The basement has much to offer. You are greeted by the main room offering you a wood burning fireplace. This could be used in many ways; movie/bonus/den/ game room. Use your imagination! A partial kitchen is also provided. You could easily turn this into a separate living area. There is so much potential here. A separate entrance is located off the side of the house, giving you access to come and go as you please. The 4th bedroom (currently used as a fitness room) and 3rd full bathroom is also located downstairs. The exterior provides you a wonderful front porch and spacious back deck that leads you into the amazing, level back yard and completely fenced in. Plenty of extra room for parking. The unfinished side provides you plenty of room for toys, storage, or the hobbyist. This house sits on .44 acres and is beautifully landscaped with mature trees. This property has everything you need! Great location, close to parks and schools (Rocky Hill Elementary Pre-K-5 th grades .5 miles away, Bearden Middle 6-8 grades 2.3 miles away, West High 9-12 grades- 4.2 miles away. Restaurants and high end shopping within 10 min, West Town Mall 5 minute drive, Country Clubs 10 minute drive, Downtown Knoxville within 15 minutes, McGhee Tyson Airport 20-30 minute drive, Gatlinburg just an hour away. Kitchen refrigerator, washer and dryer convey. Call your local realtor and come take a look at this gorgeous home. Buyer to verify all information.
- Type:
- Other
- Sq.Ft.:
- 580
- Status:
- Active
- Beds:
- 1
- Year built:
- 1974
- Baths:
- 1.00
- MLS#:
- 1258035
- Subdivision:
- Kingston Place Condo Unit A401
ADDITIONAL INFORMATION
Welcome to cozy haven close to UT campus. This unit boast comfort and convenience in one location. This is an over sized unit with lots of privacy. Onsite coin laundry and in-ground pool. Buyer to verify square footage & data taken from tax records.
- Type:
- Other
- Sq.Ft.:
- 1,332
- Status:
- Active
- Beds:
- 2
- Year built:
- 1977
- Baths:
- 2.00
- MLS#:
- 1257894
- Subdivision:
- The Meadows Condominiums Unit No 1068
ADDITIONAL INFORMATION
Back on market due to financing. Location and Convenience at Its Best! Situated in the coveted Rocky Hill and Bearden Schools district, this remodeled 2-bedroom, 1.5-bathroom condo boasts a den, 2-space covered carport with extra storage, and two levels of comfortable living. Nestled just behind West Town Mall, this unit is primed to become your ideal home, this unit is sold as-is, so it offers ample potential for customization. The condo community, known as The Meadows, provides an array of amenities including two swimming pools, a spacious club house, picnic area, dog park, and basketball court. Perfect for pet owners, The Meadows is PET FRIENDLY. Located in the sought-after West Hills area, residents enjoy proximity to West Town Mall, ensuring easy access to shopping, dining, parks, hospitals, and the interstate. With its central location in the greater Knoxville area, convenience is never far away.
- Type:
- Other
- Sq.Ft.:
- 2,613
- Status:
- Active
- Beds:
- 5
- Lot size:
- 0.45 Acres
- Year built:
- 1959
- Baths:
- 3.00
- MLS#:
- 1256749
- Subdivision:
- West Hills
ADDITIONAL INFORMATION
Welcome Home to this spacious family home with a sprawling private backyard oasis in a quiet, central location. This property checks all the boxes with loads of upgrades and updates. On the main floor, you will find a large living room with a cozy brick fireplace and custom built-ins, and an open-concept kitchen/dining space with breakfast bar, granite countertops, and newer appliances. Up the stairs, 3 bedrooms and 2 full baths await with second HVAC system to heat and cool the spaces. Downstairs in the basement, you will find a spacious bonus room that can easily serve as a recreation space, man cave, or homeschool room, as well two additional bedrooms and a spacious, fully ADA compliant bathroom with a gorgeous tiled walk-in shower. In the backyard, you will find a large patio leading to the 18x36 pool (resurfaced and pump replaced in 2018) and a two-story pool house that can serve as a workshop, man cave, or poolside cabana during the summer months. This house has it all! See separate ''Upgrades & Updates List'' for itemized upgrades list and replacement dates.
$249,900
3519 Lyle Ave Knoxville, TN 37919
- Type:
- Other
- Sq.Ft.:
- 1,144
- Status:
- Active
- Beds:
- 2
- Lot size:
- 0.29 Acres
- Year built:
- 1940
- Baths:
- 1.00
- MLS#:
- 1256601
ADDITIONAL INFORMATION
This adorable cottage-style home just hit the market! In a wonderful part of Knoxville, you won't want to miss it. This 2-bedroom 1-bathroom home has so much personality and is conveniently just minutes from Downtown Knoxville and UT! The adjacent lot is included, making it over 1/4 acre! Refrigerator and washer/dryer convey, and it offers new AC unit, and LVP throughout. Buyer to verify square footage and all information provided.
- Type:
- Other
- Sq.Ft.:
- 2,472
- Status:
- Active
- Beds:
- 4
- Lot size:
- 0.21 Acres
- Year built:
- 1971
- Baths:
- 2.00
- MLS#:
- 1255823
ADDITIONAL INFORMATION
Amazing just like a brand new home located off Northshore just a few minutes from Kingston Pike in the heart of Bearden. It features: open floor plan concept with modern kitchen, stainless steal appliances, quartz counter tops, LVP floors, large bedrooms, all 4 bedrooms in the main level, spacious man cave in the walkout basement, large front deck, area where you can build a fire pit and so much more. The location is ideal!! close to shopping areas, supermarkets, restaurants, churches, I-40, 12 minutes to the University of Tennessee, and downtown. Schedule your showing today!
- Type:
- Other
- Sq.Ft.:
- 2,070
- Status:
- Active
- Beds:
- 3
- Lot size:
- 0.27 Acres
- Year built:
- 1929
- Baths:
- 2.00
- MLS#:
- 1254893
- Subdivision:
- Westwood
ADDITIONAL INFORMATION
-Come visit this classic 1929 historic home. From architectural charm to the arched windows and tile roof, this home has so much to offer.. Gorgeous hardwoods throughout , a cozy fireplace in the living room, and a media room add to its appeal. An updated kitchen with large pantry and formal dining room. Windows surround the main level allowing for plenty of light. Upstairs finds 3 bedrooms and a bath, Lastly it has great basement storage all on a beautifully maintained lawn nestled among the trees for tons of privacy. Its a must see located in the Bearden area.
$3,599,000
1928 Rudder Lane Knoxville, TN 37919
- Type:
- Other
- Sq.Ft.:
- 13,461
- Status:
- Active
- Beds:
- 7
- Lot size:
- 6.09 Acres
- Year built:
- 2000
- Baths:
- 11.00
- MLS#:
- 1254933
- Subdivision:
- Robert M Overholt Property
ADDITIONAL INFORMATION
Welcome to a luxurious retreat that captures the essence of East Tennessee's natural beauty and tranquility. This picturesque property combines the majestic mountains, serene waters, and secluded privacy to create an unparalleled living experience. The inviting open floor plan boasts a chef's kitchen with custom cabinets, exquisite tile work, and a layout perfect for entertaining. The main level features a refined study, a spacious master suite with beautifully appointed master bath and a separate bedroom with its own bathroom. Upstairs, discover four additional suites with updated baths, a generous bonus room, and a unique walk-up crow's nest for panoramic views. The basement level offers a versatile gathering room, a wine cellar, a convenient small kitchen, two bedrooms (including a gym-ready space), a stylish bath with outdoor access, and a deluxe movie theater for entertaining enthusiasts. Plenty of storage space and a large garage cater to your practical needs and hobbies. Step outside to an enchanting outdoor oasis featuring a wraparound porch with a fireplace, a screened-in porch for relaxation, and a lower level fire pit for cozy evenings under the stars. Embrace the breathtaking views of East Tennessee and discover a true estate where every moment feels like home.
| Real Estate listings held by other brokerage firms are marked with the name of the listing broker. Information being provided is for consumers' personal, non-commercial use and may not be used for any purpose other than to identify prospective properties consumers may be interested in purchasing. Copyright 2024 Knoxville Area Association of Realtors. All rights reserved. |
Knoxville Real Estate
The median home value in Knoxville, TN is $171,700. This is lower than the county median home value of $183,300. The national median home value is $219,700. The average price of homes sold in Knoxville, TN is $171,700. Approximately 40.37% of Knoxville homes are owned, compared to 48.69% rented, while 10.94% are vacant. Knoxville real estate listings include condos, townhomes, and single family homes for sale. Commercial properties are also available. If you see a property you’re interested in, contact a Knoxville real estate agent to arrange a tour today!
Knoxville, Tennessee 37919 has a population of 184,465. Knoxville 37919 is less family-centric than the surrounding county with 26.26% of the households containing married families with children. The county average for households married with children is 30.81%.
The median household income in Knoxville, Tennessee 37919 is $36,331. The median household income for the surrounding county is $52,458 compared to the national median of $57,652. The median age of people living in Knoxville 37919 is 32.6 years.
Knoxville Weather
The average high temperature in July is 87.8 degrees, with an average low temperature in January of 27.2 degrees. The average rainfall is approximately 51.2 inches per year, with 6 inches of snow per year.
