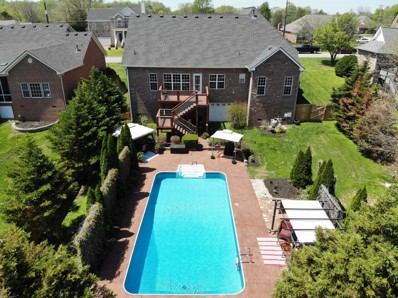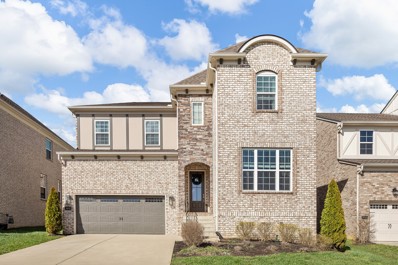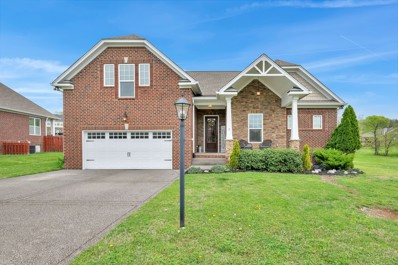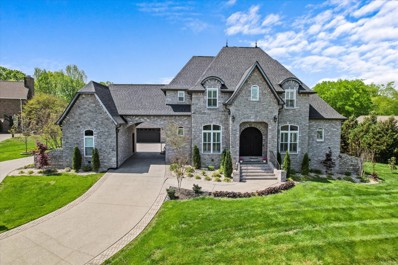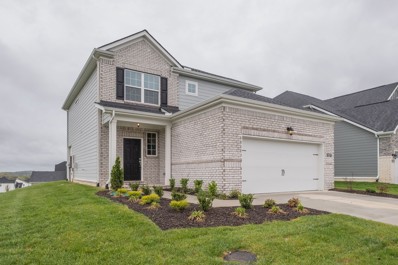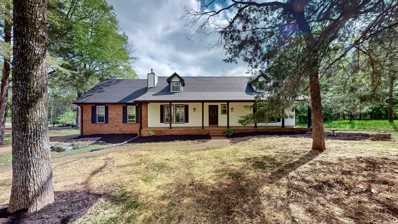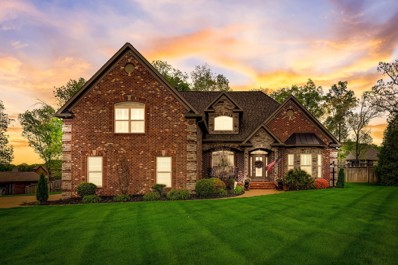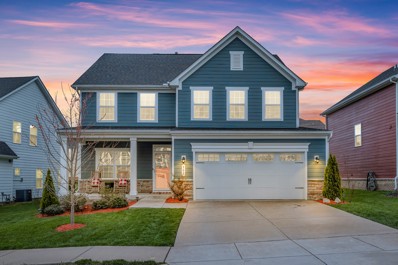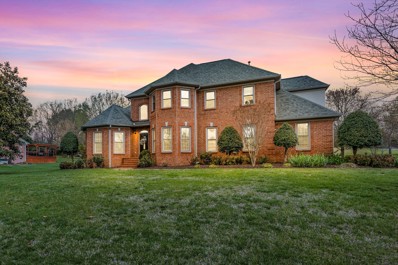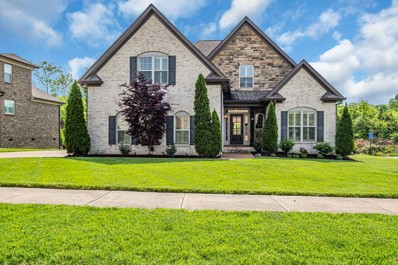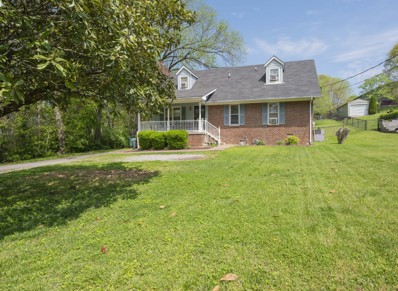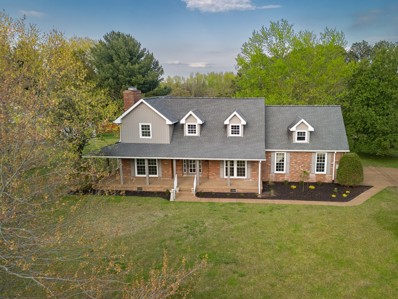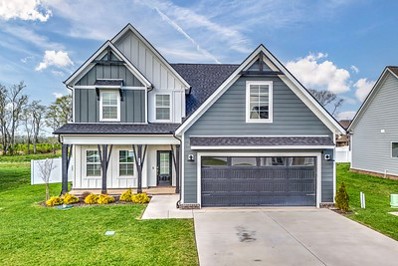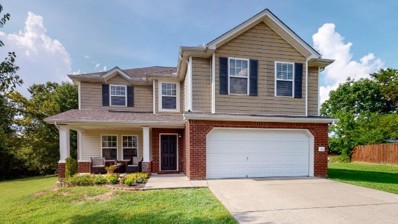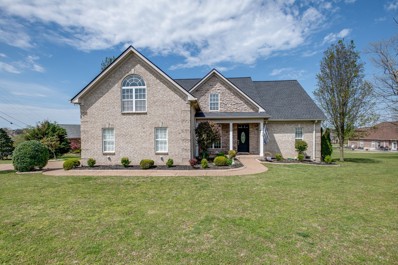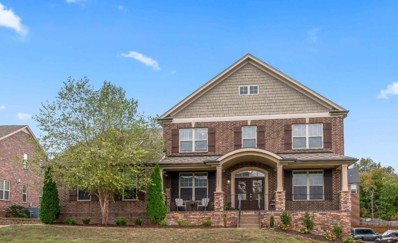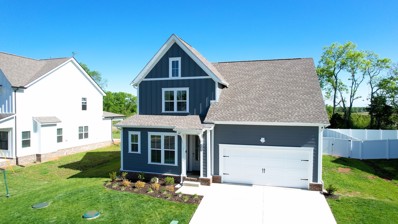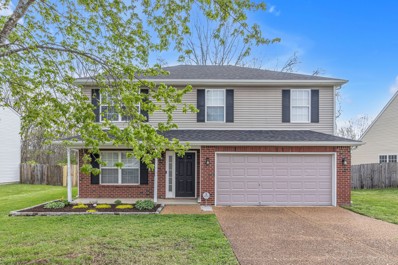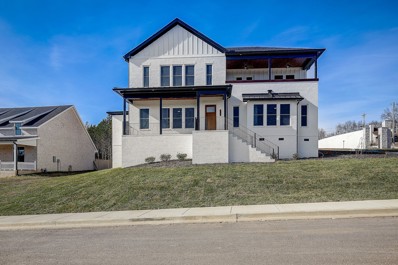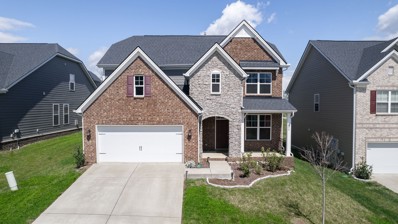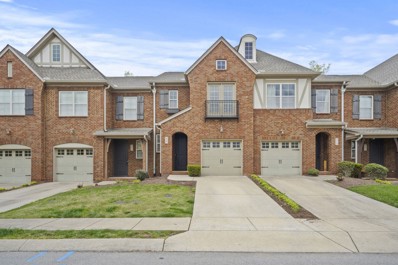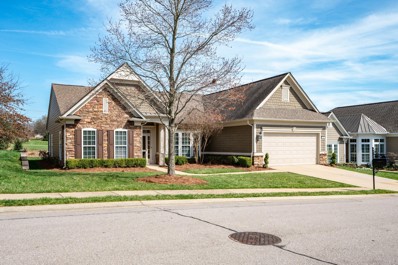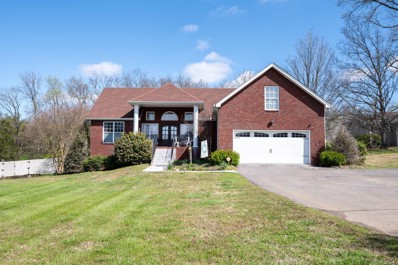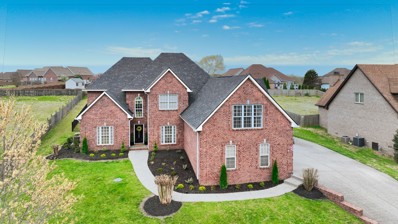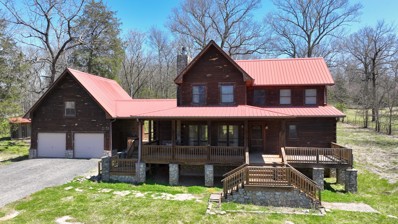Mount Juliet TN Homes for Sale
$600,000
1003 Will Ct Mount Juliet, TN 37122
- Type:
- Single Family
- Sq.Ft.:
- 2,409
- Status:
- Active
- Beds:
- 3
- Lot size:
- 0.34 Acres
- Year built:
- 2006
- Baths:
- 3.00
- MLS#:
- 2643183
- Subdivision:
- Quad Oak Valley
ADDITIONAL INFORMATION
This elegant Mt. Juliet residence offers the perfect blend of comfort and relaxation. The home boasts the following features - 3 bedrooms, 3 bathrooms, a bonus that could easily transform into a 4th bedroom, and massive amounts of storage. The tranquil swimming pool surrounded by lush landscape is the perfect oasis for both relaxation and entertaining. The pride in ownership is evident by the many recent updates, see full list attached. Small neighborhood offers boat/ camper storage, green space with creek. Nestled minutes from I-40 and Providence shopping and restaurants. Easy access to Airport.
- Type:
- Single Family
- Sq.Ft.:
- 3,236
- Status:
- Active
- Beds:
- 4
- Lot size:
- 0.16 Acres
- Year built:
- 2018
- Baths:
- 3.00
- MLS#:
- 2642193
- Subdivision:
- Beckwith Crossing Ph2
ADDITIONAL INFORMATION
Fabulous Drees Built -Kinsley open floor plan Primary bedroom on main level w/ generous walk in closet. Separate Study /Flex room & GUEST SUITE on the main level. Exceptional open kitchen with large island for entertaining. TWO spacious bonus rooms on second level. 10' Ceilings main / 9' ceilings second floor. GREAT LIGHT-additional windows Family Room & Primary BR. Relax on Covered back deck or FANTASTIC PATIO with Custom Stone fireplace. Private FENCED backyard; backs to farm. SO MUCH SPACE! Highly Rated RUTLAND Elementary Refrigerator, Washer-Dryer to remain.
- Type:
- Single Family
- Sq.Ft.:
- 2,488
- Status:
- Active
- Beds:
- 3
- Lot size:
- 0.37 Acres
- Year built:
- 2013
- Baths:
- 2.00
- MLS#:
- 2642341
- Subdivision:
- Lakeside Meadows
ADDITIONAL INFORMATION
This fully brick home offers an open floor plan with covered back porch overlooking a spacious fenced yard with a pool! Room for all the outdoor activities! All bedrooms are on the main floor offering a generous bonus room upstairs with attic storage. Split bedroom floorplan gives privacy to the large primary suite. HOA green space to the right of home. Please call agent with any questions.
$1,449,850
2005 Shoreline Dr Mount Juliet, TN 37122
- Type:
- Single Family
- Sq.Ft.:
- 4,140
- Status:
- Active
- Beds:
- 4
- Lot size:
- 0.9 Acres
- Year built:
- 2017
- Baths:
- 3.00
- MLS#:
- 2643711
- Subdivision:
- Spenlake 1 Amended
ADDITIONAL INFORMATION
Ladies and gentlemen, we have a rare, gorgeous find in the SpenLake community! Come enjoy privacy, while being only 15mins from anything one needs! This home is beautifully maintained, has loads of upgrades including added storage over the garage, custom cabinetry, massive wooden entry doors, Porte Cochère drive, tons of parking, stunning tile in baths, arched entries throughout and so much more! This home is just minutes away from everything Providence has to offer and a straight shot down to everything coming on Golden Bear Pkwy. It is currently zoned for some of the best schools in the state, so make that summer move count! Backyard is fenced and sets up perfectly for a pool should you want to look into that in the future. Please allow two hour buffer for all showings! We look forward to showing your new home!!
- Type:
- Single Family
- Sq.Ft.:
- 2,114
- Status:
- Active
- Beds:
- 3
- Year built:
- 2023
- Baths:
- 2.00
- MLS#:
- 2641870
- Subdivision:
- Waverly Ph2a
ADDITIONAL INFORMATION
**MOTIVATED SELLERS** Huge price reduction** Why wait for a new build when you can move into this gorgeous 7 month old home in the hottest subdivison in Mount Juliet. All the upgrades and premiums have already been paid for. Nestled on a corner lot. Gourmet kitchen features double ovens, gas stove, upgraded cabinets, large walk in pantry & quartz countertops. Beautiful LVP floors throughout the first floor. Stacked stone fireplace. An abundance of windows let in the nautral light. Great level backyard - perfect for entertaining family and friends this summer. Iron railings. Spacious primary suite with tray ceilings and a huge shower in the primary bath. Community pool, clubhouse, & fitness center. Wilson co schools. Great location near shopping, restaurants, golf & I 40 access. Short drive to Percy Priest Lake, Nashville Airport & downtown Nashville. Sellers LOVE their home & neighbors that have become like family, & they hate to leave. Must see this wonderful home!!
$799,900
319 Toby Trl Mount Juliet, TN 37122
- Type:
- Single Family
- Sq.Ft.:
- 2,867
- Status:
- Active
- Beds:
- 4
- Lot size:
- 0.95 Acres
- Year built:
- 1989
- Baths:
- 3.00
- MLS#:
- 2645416
- Subdivision:
- Poplar Ridge 4a
ADDITIONAL INFORMATION
This spectacular Cape Cod home has been completely renovated from the studs with high-end flooring, appliances and fixtures. NEW Kitchen, NEW bathrooms, NEW roof, NEW HVAC, NEW Carpet, NEW windows, NEW deck and siding. NEW EVERYTHING. This is like a new build but in established neighborhood. Large yard with mature trees and private back yard, great for entertaining. Lots of storage space. Owner suite is an oasis with 2 closets, huge shower and soaking tub and double vanities. Minutes from Providence, I840 and I40. Very quiet and walkable neighborhood. Feels like a cul-de-sac at back of neighborhood. STEP system rated for 3 bedroom, but extra rooms for office/hobby/game room, or whatever your family needs. Less than 20 minutes to BNA (airport). Less than 10 mins to Providence Marketplace. 25 minutes to downtown Nashville.
$1,185,000
2402 Mckinnon Ct Mount Juliet, TN 37122
- Type:
- Single Family
- Sq.Ft.:
- 3,950
- Status:
- Active
- Beds:
- 5
- Lot size:
- 0.58 Acres
- Year built:
- 2012
- Baths:
- 5.00
- MLS#:
- 2644587
- Subdivision:
- Wright Farms
ADDITIONAL INFORMATION
Majestic Southern Style w/luscious green grass & landscaping located on a cul-de-sac! Stone accents, bay windows, privacy fenced back yard, side entry garage & covered rocking chair front porch set the stage for what's to come when you walk inside the front door. Once inside, you'll find hardwood flooring, lots of millwork, soaring ceilings & plantation shutters. The chef's kitchen offers a 6 burner gas cooktop, built in Kitchen Aid refrigerator, eye catching vent hood, brick backsplash, island w/sink for a seamless cooking experience. The breakfast nook overlooks the backyard & connects to the sunroom w/brand new easy breeze windows. You'll find 3 beds, 2 full baths, half bath & office on the main. The primary suite has 2 walk-in closets, separate vanities, whirlpool tub, walk-in tile shower! Upstairs, there is an expansive bonus room, 2 beds, 2 full baths & walk-in attic. Picturesque backyard! Clubhouse, pool, playground! Close to I-40 & Providence!
- Type:
- Single Family
- Sq.Ft.:
- 2,423
- Status:
- Active
- Beds:
- 3
- Lot size:
- 0.15 Acres
- Year built:
- 2019
- Baths:
- 3.00
- MLS#:
- 2641499
- Subdivision:
- Walton S Grove Ph1
ADDITIONAL INFORMATION
JUST LOWERED PRICE! Welcome Home to 309 Collier! A space so stunning, and a lovingly maintained home built in 2019. This is a 3 Bedroom, 2 1/2, home in Mount Juliet. This home has a updated kitchen, gas fireplace, bonus loft area, and downstairs room that can be used as optional office or bonus room. This vibrant community has a community pool, playground, close to fine dining, and shopping. Plus, enjoy the convenience of being just 10 minutes from Mt. Juliet Providence Marketplace, 20 minute from Nashville airport, and easy access to I-40, putting you just 30 minutes from the energy of Downtown Nashville! Do Not Miss Out!
- Type:
- Single Family
- Sq.Ft.:
- 2,932
- Status:
- Active
- Beds:
- 4
- Lot size:
- 0.74 Acres
- Year built:
- 1995
- Baths:
- 4.00
- MLS#:
- 2642443
- Subdivision:
- Benton Harbor 1
ADDITIONAL INFORMATION
Welcome to 1007 Benton Harbor Blvd., a beautiful 4-bedroom home in one of Mt. Juliet's most desirable lakeside subdivisions. Lake life is easy with this home as it is only a 5-minute drive to Cedar Creek Yacht Club and Lone Branch boat ramp. With country living, lake life, and nearby modern conveniences wrapped all in one, the home is minutes away from great schools, shopping, fishing, water sports and a convenient 30-minute drive to BNA. Sitting on .74 acre the spacious backyard is perfect for hosting get togethers where the kids and fur babies have plenty of room to play outside. There is ample space to have your own garden. The North facing wraparound porch is a serene place to begin and end the day as this property backs up to farmland that provides excellent bird and wildlife watching from your own backyard. The home sits on a quiet street---great for walking, running and cycling. Come see this beautiful home and see the wonderful opportunities this home has to offer you.
$599,900
201 Karen Dr Mount Juliet, TN 37122
- Type:
- Single Family
- Sq.Ft.:
- 2,531
- Status:
- Active
- Beds:
- 4
- Lot size:
- 0.27 Acres
- Year built:
- 2015
- Baths:
- 3.00
- MLS#:
- 2640660
- Subdivision:
- Silver Springs Ph2
ADDITIONAL INFORMATION
Beautiful All Brick Home Open Floor Plan Hardwood/Tile Flooring Living Room w/ High Ceilings, Lots of Natural Light, Recessed Lighting + Gas Fireplace Eat In Kitchen w/ Granite Countertops, SS Appliances, Tile Backsplash Formal Dining Room w/ Wainscoting Primary Bedroom on Main Level w/ Trey Ceiling, Walk In Closet & Full Bath w/ Sep Standing Shower & Garden Tub Huge Bonus Room on 2nd Level Covered Back Patio Built by Eastland Construction Community Pool, Clubhouse & Playground
$430,000
306 River Dr Mount Juliet, TN 37122
- Type:
- Single Family
- Sq.Ft.:
- 1,365
- Status:
- Active
- Beds:
- 4
- Lot size:
- 0.59 Acres
- Year built:
- 1984
- Baths:
- 2.00
- MLS#:
- 2645625
- Subdivision:
- Shady Lake Sec 2
ADDITIONAL INFORMATION
Discover this delightful 4-bedroom, 2-bathroom home in Mount Juliet, just a short walk from the lake. Enjoy spacious living areas, kitchen, and a lovely backyard, perfect for family fun.
- Type:
- Single Family
- Sq.Ft.:
- 2,633
- Status:
- Active
- Beds:
- 3
- Lot size:
- 0.92 Acres
- Year built:
- 1987
- Baths:
- 3.00
- MLS#:
- 2640477
- Subdivision:
- Briarwood Sec 1
ADDITIONAL INFORMATION
This completely remodeled brick home has a 1 acre corner lot in Mt Juliet TN near the lake and local boat docks great schools shopping health care and the best assortment of restaurants in any neighborhood one of the fastest growing communities in Tennessee. primary suite that has it all large bonus room with so many options even a 4th bedroom could be possible large front porch reaches across the front of the home step out to an over sized deck just off the french doors form the living room with rock fireplace to view this spacious back yard Kids will have their own playground very nice neighborhood and so much more it is a must see but hurry will not last long.
- Type:
- Single Family
- Sq.Ft.:
- 2,165
- Status:
- Active
- Beds:
- 4
- Lot size:
- 0.23 Acres
- Year built:
- 2022
- Baths:
- 3.00
- MLS#:
- 2640937
- Subdivision:
- Ph 3 Sec 2 Glade Estates
ADDITIONAL INFORMATION
ALMOST NEW, LESS THAN A YEAR OLD!!! FABULOUS 4 BR, 2.5 BA, plus Bonus, PLUS Massive Storage areas!!! Wide Entry leading to Open Concept plan, into Great Room. Hard Surface Flooring (LVT Plank) in Main level Living Areas, Great Room with Gas Fireplace and Ceiling Fan....Kitchen w/island and granite, SS appliances, and custom staggered cabinetry. Dining Area is open to Great Room, and Kitchen, and direct access door to fenced backyard. Owner's Suite at rear of home/Owner's Bath features separate garden tub, elegant upgraded tile surround shower, double vanity, and huge WIC. Half Bathroom is easily accessible near Great Room, and separate Utility Room off kitchen area offers spacious work area. Upper level has 3 additional BR's and Bonus Room, floored walk-in storage, Additional Full bathroom with double vanities, additional separate room for storage, and open Study/Flex use Loft. Backyard feature large patio, and NEW fencing!...
- Type:
- Single Family
- Sq.Ft.:
- 2,106
- Status:
- Active
- Beds:
- 3
- Lot size:
- 0.23 Acres
- Year built:
- 2006
- Baths:
- 3.00
- MLS#:
- 2640257
- Subdivision:
- Park Glen Section 5
ADDITIONAL INFORMATION
Beautifully maintained 3BR/2.5BA home in the heart of Mt. Juliet. End of cul-de-sac, large, luxurious primary suite with sitting area and bonus/landing space upstairs. Open floor plan with private covered patio off kitchen. Sunny and bright interior with brand new carpet and paint. HVAC and roof both replaced within last 5 years. Must see, well-loved home in a fantastic location!
- Type:
- Single Family
- Sq.Ft.:
- 3,014
- Status:
- Active
- Beds:
- 3
- Lot size:
- 0.64 Acres
- Year built:
- 2005
- Baths:
- 3.00
- MLS#:
- 2640290
- Subdivision:
- Wright Farms
ADDITIONAL INFORMATION
PRICE IMPROVEMENT! Beautiful well maintained brick home in Wright Farms! Spacious corner lot a short walk to the Clubhouse, Pool, & Playground. Grand entrance into living and dining room combination, seamlessly flowing to open kitchen with high-end appliances. Perfect island for entertaining and large pantry behind barn doors. New flooring and freshly painted! Stacked stone gas fireplaces in both the living room and primary bedroom, with high ceilings, flooded with natural light. Primary bathroom with upgraded shower and separate tub, offering extra walk in closet space and double vanities. Covered back porch with seating, mounted TV and optional fire pit overlooking fenced backyard. Two bedrooms upstairs with multiple storage areas. Large bonus room for entertaining, exercise, or extra home office. Expanded laundry room for extra storage. Two car garage floors freshly painted. Roof 2 years old! Excellent school district and quick access to Providence Shopping in Mount Juliet.
- Type:
- Single Family
- Sq.Ft.:
- 3,769
- Status:
- Active
- Beds:
- 4
- Lot size:
- 0.25 Acres
- Year built:
- 2015
- Baths:
- 4.00
- MLS#:
- 2639614
- Subdivision:
- Kelsey Glen Ph1 Sec 2a
ADDITIONAL INFORMATION
This stunning home offers elegance and comfort! You will be welcomed by the covered front porch and grand foyer. Open floor plan, great rm w/stone FP, 4 large bedrooms w/great closets. Bonus room w/custom built shelving and huge closet for games. Amazing kitchen perfect for the chef to create great family meals or perfect for entertaining. Refrigerator remains. Office for working from home and craft room in addition to the 4 br's! Cozy outdoor FP on covered back patio. Perfect for the cooler evenings in the Fall!! Spacious 3 car garage w/workbench. Playhouse remains. So much to see in this home you must come see it in person!!! Community pool & walking trails! Great home for a great price!!!
- Type:
- Single Family
- Sq.Ft.:
- 2,126
- Status:
- Active
- Beds:
- 3
- Lot size:
- 0.24 Acres
- Year built:
- 2021
- Baths:
- 3.00
- MLS#:
- 2646062
- Subdivision:
- Ph 3 Sec 1 Glade Estates
ADDITIONAL INFORMATION
Open floor plan and perfect for entertaining. Master suite down with 2 bedrooms up and an open sitting area. Luxury vinyl plank flooring, Extended 8 ft front and back door. All Stainless kitchen appliances remain including Washer and Dryer! Beautiful quartz countertops and soft close doors and drawers in Kitchen. Large island with bar top seating. EV charging in Garage. Home Professionally cleaned. Ecosystem water filtration throughout the whole house....trust me this is huge and you will love it! Back yard is tree lined with a covered back porch. Back yard fenced with durable Vinyl PVC fencing and plenty room for play. Approximately 1 mile to 840. Centrally located- approx. 30 min to Airport or Murfreesboro. Easy to show!
- Type:
- Single Family
- Sq.Ft.:
- 1,896
- Status:
- Active
- Beds:
- 4
- Lot size:
- 0.22 Acres
- Year built:
- 2003
- Baths:
- 3.00
- MLS#:
- 2639292
- Subdivision:
- Timber Trail Ph 2 Sec 2
ADDITIONAL INFORMATION
Great home in the heart of Mount Juliet! A rare 4 Bedroom, 2.5 Bath at this price point! New roof, hot water heater, dishwasher smart garage door opener, several new fence panels. New flooring on stairs, upstairs hallway, laundry room, hallway bathroom. Minutes away from the train station.
- Type:
- Single Family
- Sq.Ft.:
- 3,833
- Status:
- Active
- Beds:
- 5
- Lot size:
- 0.6 Acres
- Year built:
- 2023
- Baths:
- 4.00
- MLS#:
- 2638613
- Subdivision:
- Eden's Grove
ADDITIONAL INFORMATION
LAST AVAILABLE in EDEN'S GROVE!! Newly completed and move in ready! Life is better at the lake especially in this luxury gated community. Almost 4000sqft of open concept living bathed in tons of natural light. An amazing chef's kitchen with a separate butlers prep pantry. Huge office on the first floor along with a second primary suite, perfect for a In-Law or Teen suite. Laundry room on both floors. Upstairs you have an indoor and covered outdoor bonus space with fantastic views. Builder is including a 1yr boat slip at Cedar Creek marina just down the road and. Ask about preferred lender incentives as well
$537,250
906 Cavan Ln Mount Juliet, TN 37122
- Type:
- Single Family
- Sq.Ft.:
- 2,080
- Status:
- Active
- Beds:
- 3
- Lot size:
- 0.17 Acres
- Year built:
- 2020
- Baths:
- 3.00
- MLS#:
- 2637821
- Subdivision:
- Nichols Vale Ph5b
ADDITIONAL INFORMATION
Welcome to 906 Cavan Ln! This stunning concord Floor plan is in the desirable Nichols Vale Subdivision! 3 Bed, 2.5 bath with a large bonus room and a separate office. Walk out onto the beautiful Back Patio that was extended in 2022 to fit the Artesian Elite Tropic Seas Rio special 7 seater Hot Tub (included) Relax on the patio overlooking looking the spacious and Fully Fenced Backyard. This Home is Perfectly situated in the neighborhood with a short walk to the Pool, Playground, and Cabana. Amenities include: Pool/Playground/Walking Trails/ Underground Utilities. Conveniently located just 20 minutes from downtown Nashville. Nothing to do but Move in, Make an appointment today!
- Type:
- Other
- Sq.Ft.:
- 1,665
- Status:
- Active
- Beds:
- 3
- Year built:
- 2011
- Baths:
- 3.00
- MLS#:
- 2637695
- Subdivision:
- Bridge Mill@providence Phd
ADDITIONAL INFORMATION
WELCOME HOME to 417 Waterbrook Drive! This beautiful townhome features an inviting open floor plan which seamlessly connects the living, dining, and kitchen areas, perfect for entertaining guests or simply enjoying quality time with loved ones. The kitchen provides an abundance of beautiful cabinets, with stunning granite countertops, offering both style and functionality. Prepare gourmet meals with ease using stainless steel appliances, while the expansive island provides ample space for meal preparation and casual dining. Enhancing the elegance of this home is the premium luxury vinyl plank (LVP) flooring adorning the main level. The primary suite features a Juliet balcony and his & hers walk-in closets. Whether you're enjoying morning coffee on the patio or hosting summer barbecues with friends and family, the outdoor space is sure to be a favorite. Easy access to BNA, downtown Nashville, parks, lakes and tons of shopping and restaurants makes this the perfect place to call home.
- Type:
- Single Family
- Sq.Ft.:
- 2,460
- Status:
- Active
- Beds:
- 3
- Lot size:
- 0.23 Acres
- Year built:
- 2007
- Baths:
- 2.00
- MLS#:
- 2637526
- Subdivision:
- Del Webb, Lake Providence Pho Sec2
ADDITIONAL INFORMATION
Very desirable Chestnut Garden floor plan located in the 55+ community of Del Webb. This one story home features hardwoods & tile throughout, large kitchen with granite countertops, island, stainless steel appliances and gas cooktop. Additional upgrades to include, elevated trim package, office with custom bookcases, large sunroom, screened in porch, gas fireplace, central vac and irrigation. Home is truly move in ready with fresh paint and new blinds.
- Type:
- Single Family
- Sq.Ft.:
- 2,109
- Status:
- Active
- Beds:
- 3
- Lot size:
- 1.32 Acres
- Year built:
- 2002
- Baths:
- 2.00
- MLS#:
- 2637954
- Subdivision:
- Quincy Hall Prop
ADDITIONAL INFORMATION
This beautiful property in Mt Juliet spans 1.32 acres and boasts LVT flooring on the main level, an open floor plan with vaulted ceilings, a fireplace, and plenty of natural light. The well-appointed kitchen features a gas stove, stainless steel appliances, granite countertops, custom cabinetry, and a built-in wine refrigerator. The spacious bonus room offers versatility as a media room, gym, or office space, and also provides ample storage. The backyard features a fenced-in area with mature trees and lovely perennials that bloom year-round. The covered front porch is a standout feature with its privacy-enhancing double doors, providing the perfect spot to savor your morning coffee while enjoying the birds and wildlife. The property has no HOA. The home has three bedrooms on a single level, with the owner's suite featuring a separate soaking tub, a tiled shower with a bench, a barn door, and a spacious closet.
$729,000
1020 Noel Dr Mount Juliet, TN 37122
- Type:
- Single Family
- Sq.Ft.:
- 3,360
- Status:
- Active
- Beds:
- 4
- Lot size:
- 0.58 Acres
- Year built:
- 2005
- Baths:
- 4.00
- MLS#:
- 2637679
- Subdivision:
- The Oaks Of Lakeview
ADDITIONAL INFORMATION
Step into your dream home where elegance meets comfort in every corner. This home boasts a two-story open living room with lots of windows allowing natural light to pour in, creating a warm inviting atmosphere. Enjoy preparing meals in the recently updated kitchen with stunning dolomite marble countertops that add a touch of luxury to the home.Primary en-suite bedroom on main level offers a tranquil retreat after a long day, while three additional bedrooms upstairs provide ample space. Across the catwalk you'll find the fourth bedroom, recently converted into a private office, it's the perfect place to work from home or makes a great teen suite. Expansive bonus room with wet bar has tons of potential, get creative in how to use all the space. Entertain guests or enjoy the family in the fenced in backyard with large patio and plenty of room to add a pool just in time for summer. Enjoy the lake views or take a short walk to the neighborhood lake access.
- Type:
- Single Family
- Sq.Ft.:
- 2,580
- Status:
- Active
- Beds:
- 4
- Lot size:
- 12.29 Acres
- Year built:
- 2000
- Baths:
- 4.00
- MLS#:
- 2636923
- Subdivision:
- Burke Prop
ADDITIONAL INFORMATION
If you're looking for the quiet country life in the heart of Mt. Juliet, look no further. Immerse yourself in the rustic charm of this stunning log cabin nestled on over 12 acres of serene property. This cozy retreat features a primary suite on the main level with 3 spacious bedooms upstairs. This home boasts a convenient in-law suite above the garage, providing additional space for loved ones to stay. Don't miss the tree house and tree stand when you're enjoying a walk on the nature trail in your back yard. Entire property is fenced, offering privacy and security in additon to 4 horse stalls with enclosed tack room. This home is perfect for animal lovers or those who enjoy outdoor activities. Yacht club and lake access just minutes away! Be sure to ckeck out the property tour!
Andrea D. Conner, License 344441, Xome Inc., License 262361, AndreaD.Conner@xome.com, 844-400-XOME (9663), 751 Highway 121 Bypass, Suite 100, Lewisville, Texas 75067


Listings courtesy of RealTracs MLS as distributed by MLS GRID, based on information submitted to the MLS GRID as of {{last updated}}.. All data is obtained from various sources and may not have been verified by broker or MLS GRID. Supplied Open House Information is subject to change without notice. All information should be independently reviewed and verified for accuracy. Properties may or may not be listed by the office/agent presenting the information. The Digital Millennium Copyright Act of 1998, 17 U.S.C. § 512 (the “DMCA”) provides recourse for copyright owners who believe that material appearing on the Internet infringes their rights under U.S. copyright law. If you believe in good faith that any content or material made available in connection with our website or services infringes your copyright, you (or your agent) may send us a notice requesting that the content or material be removed, or access to it blocked. Notices must be sent in writing by email to DMCAnotice@MLSGrid.com. The DMCA requires that your notice of alleged copyright infringement include the following information: (1) description of the copyrighted work that is the subject of claimed infringement; (2) description of the alleged infringing content and information sufficient to permit us to locate the content; (3) contact information for you, including your address, telephone number and email address; (4) a statement by you that you have a good faith belief that the content in the manner complained of is not authorized by the copyright owner, or its agent, or by the operation of any law; (5) a statement by you, signed under penalty of perjury, that the information in the notification is accurate and that you have the authority to enforce the copyrights that are claimed to be infringed; and (6) a physical or electronic signature of the copyright owner or a person authorized to act on the copyright owner’s behalf. Failure t
Mount Juliet Real Estate
The median home value in Mount Juliet, TN is $306,500. This is higher than the county median home value of $293,600. The national median home value is $219,700. The average price of homes sold in Mount Juliet, TN is $306,500. Approximately 74.01% of Mount Juliet homes are owned, compared to 22.4% rented, while 3.59% are vacant. Mount Juliet real estate listings include condos, townhomes, and single family homes for sale. Commercial properties are also available. If you see a property you’re interested in, contact a Mount Juliet real estate agent to arrange a tour today!
Mount Juliet, Tennessee 37122 has a population of 31,397. Mount Juliet 37122 is more family-centric than the surrounding county with 40.2% of the households containing married families with children. The county average for households married with children is 35.22%.
The median household income in Mount Juliet, Tennessee 37122 is $80,130. The median household income for the surrounding county is $66,123 compared to the national median of $57,652. The median age of people living in Mount Juliet 37122 is 35.8 years.
Mount Juliet Weather
The average high temperature in July is 88.1 degrees, with an average low temperature in January of 27.3 degrees. The average rainfall is approximately 51.3 inches per year, with 4.4 inches of snow per year.
