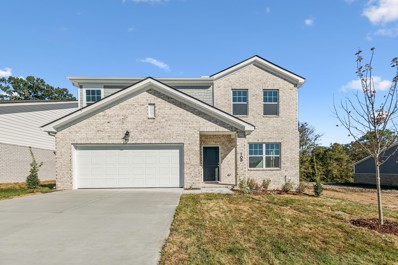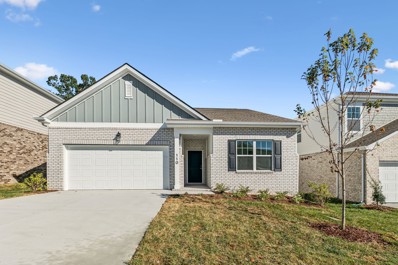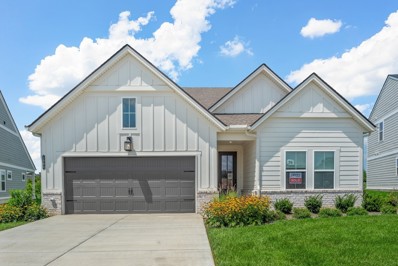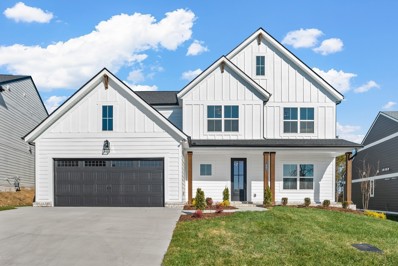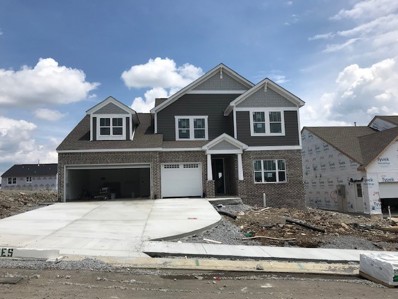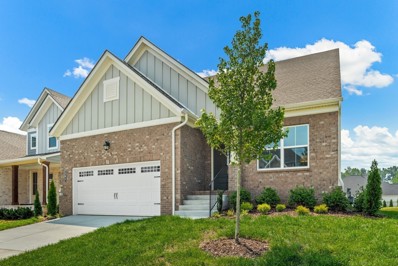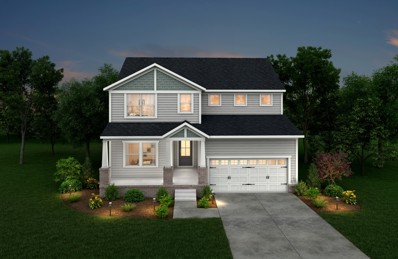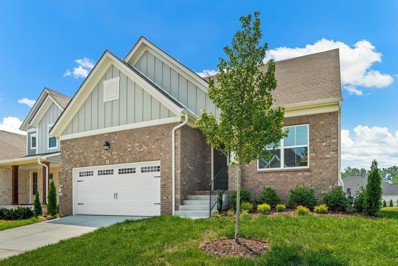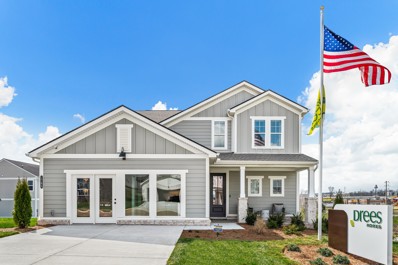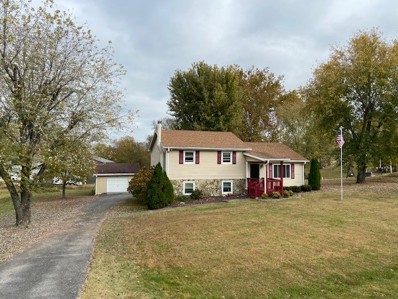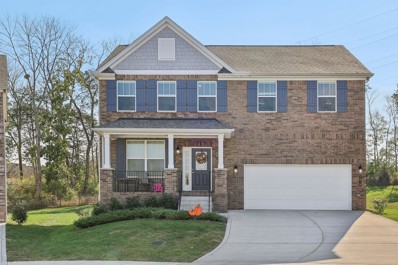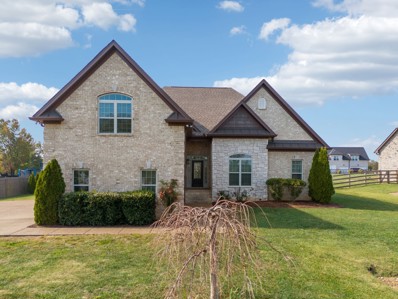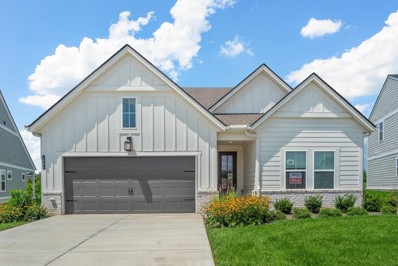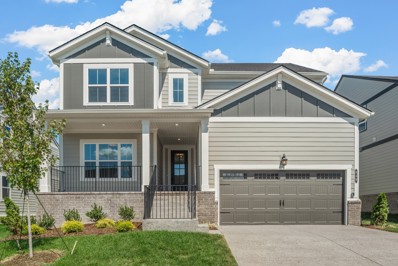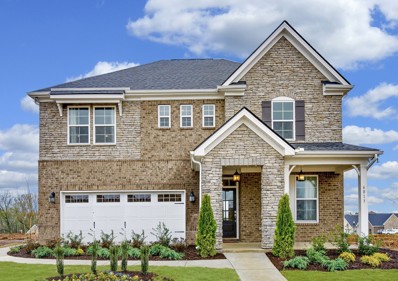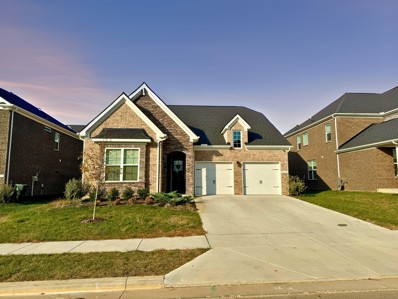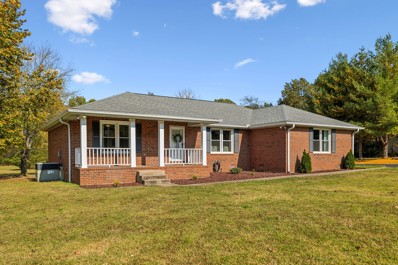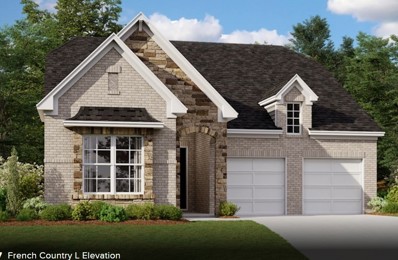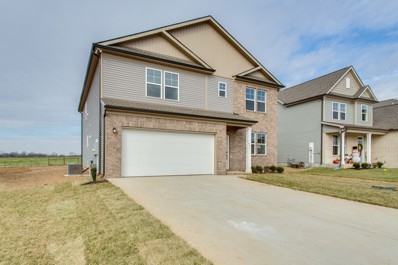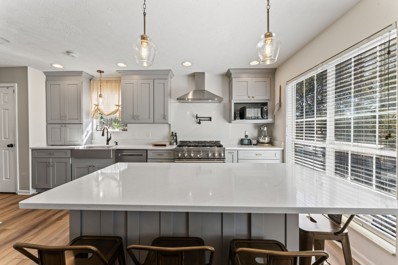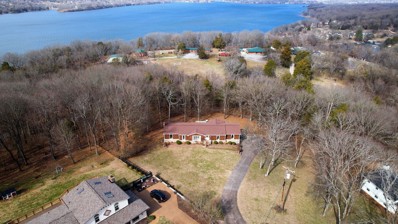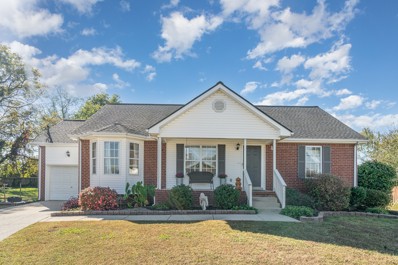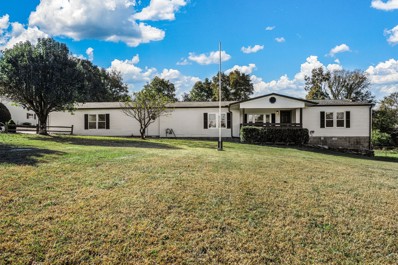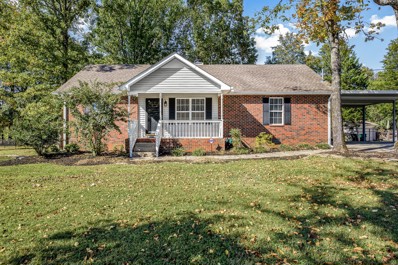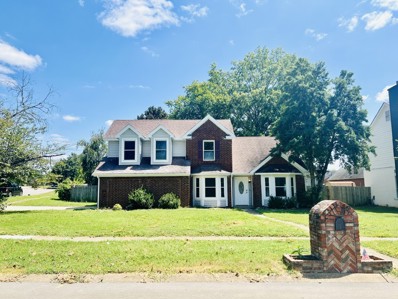Mount Juliet TN Homes for Sale
- Type:
- Single Family
- Sq.Ft.:
- 2,095
- Status:
- NEW LISTING
- Beds:
- 4
- Lot size:
- 0.14 Acres
- Year built:
- 2024
- Baths:
- 3.00
- MLS#:
- 2754200
- Subdivision:
- Cades Bluff
ADDITIONAL INFORMATION
$10K flex cash with use of our participating lender. terms apply. Ask agent for details. Welcome to the Westmore Plan, where modern design meets versatile living. This stunning home features 4 spacious bedrooms and an open concept floor plan, creating the perfect environment for both relaxation and entertaining. As you enter, you’ll be greeted by a light-filled, expansive great room that seamlessly flows into the gourmet kitchen and dining area. The well-appointed kitchen boasts stainless steel appliances, a generous island, and ample cabinetry, making it a focal point for family gatherings. On the first floor, discover a versatile flex room—ideal as a home office, playroom, or guest space. The thoughtful design ensures this area can adapt to your changing needs. Upstairs, the primary suite offers a private retreat with a spacious walk-in closet and a beautifully designed en-suite bathroom. Three additional bedrooms provide ample space for family, guests, or hobbies.
- Type:
- Single Family
- Sq.Ft.:
- 1,644
- Status:
- NEW LISTING
- Beds:
- 3
- Lot size:
- 0.14 Acres
- Year built:
- 2024
- Baths:
- 2.00
- MLS#:
- 2754199
- Subdivision:
- Cades Bluff
ADDITIONAL INFORMATION
Grand Opening Special Pricing plus $10K flex cash, terms apply. Ask agent for details. The Bledsoe single-story plan features an inviting open layout designed for modern living. As you enter, you’re greeted by a spacious foyer that seamlessly flows into the expansive living area. The generous kitchen, complete with island and ample counter space, opens directly into the dining and living rooms, creating an ideal space for entertaining or family gatherings. Windows flood the area with natural light, enhancing the airy ambiance. The primary suite offers a private retreat with an ensuite bathroom and walk-in closet, while additional bedrooms provide flexibility for guests, a home office, or a growing family. Thoughtfully designed with convenience in mind, this plan includes a dedicated laundry room and easy access to a two-car garage. The Bledsoe's blend of functionality and style makes it a perfect choice for those seeking comfort and contemporary living all on one level.
- Type:
- Single Family
- Sq.Ft.:
- 2,380
- Status:
- NEW LISTING
- Beds:
- 3
- Baths:
- 3.00
- MLS#:
- 2754367
- Subdivision:
- Ashton Park
ADDITIONAL INFORMATION
MINUTES FROM THE LAKE/WATER PARK OR I-40? The Roseland II A. Primary and guest bedrooms on the main level along with a home office. The Family Room with vaulted ceiling accommodates the entire family and the upstairs game room offers a private place to get away! Adjacent to the game room is a third bedroom for your overnight guests or teenager who will enjoy their privacy when they retreat to their own living space! The covered rear deck is an incredible features of this floorplan! Photos are of previously built Roseland II and design will vary. CONSTRUCTION HASN'T STARTED SO ANY OF OUR 55' FLOORPLANS CAN BE BUILT ON THIS HOMESITE. Call for a tour! VISIT OUR GORGEOUS MODEL HOME AT 1309 ASHTON PARK DRIVE!
- Type:
- Single Family
- Sq.Ft.:
- 3,013
- Status:
- NEW LISTING
- Beds:
- 4
- Baths:
- 4.00
- MLS#:
- 2754356
- Subdivision:
- Ashton Park
ADDITIONAL INFORMATION
18' FAMILY ROOM CEILING This spacious and impressive Leighland by Drees Homes has an estate feel without the estate price! Large covered front porch invites you in and offers the perfect spot to enjoy those TN evenings! Family room open to the spacious kitchen with an abundance of counter space and storage. The large, casual dining space mingles with your main living area assuring use in your every day life. Plenty of room for guests with a first floor guest bedroom and a full bath. Upstairs you will enjoy a private primary suite, 2 large secondary bedrooms and 3rd full bath! Tree Lined homesite with ample privacy! 8mi from airport, 4mi from Providence Marketplace, 2mi from Percy Priest Lake. CUSTRUCTION HASN'T STARTED ON THIS HOME SO ANY OF OUR 62' HOMES CAN BE BUILT ON THIS HOMESITE. PICTURES ARE OF A PREVIOUSLY BUILT HOME, FINISHES WILL VARY.
- Type:
- Single Family
- Sq.Ft.:
- 2,826
- Status:
- NEW LISTING
- Beds:
- 4
- Year built:
- 2024
- Baths:
- 3.00
- MLS#:
- 2754040
- Subdivision:
- Ashton Park
ADDITIONAL INFORMATION
DAHLIA floor plan. Why settle for a builder grade home when you can experience the looks and feel of the quality you're not seeing with the competitors!? The DALIA A floorplan has all the natural light you've been looking for! With a first floor primary suite and office. 3 large bedrooms and game room upstairs, there's enough room for the whole family! Great sized kitchen with an oversized walk-in pantry and eat in dining space! secondary bedrooms are oversized and each feature a large walk-in closet! Home includes a covered deck and Mohawk Revwood throughout kitchen, foyer & Family! Tankless Water Heater, Smart Home Tech, plus so much more*Photos are of another DAHLIA with optional upgrades* CONSTRUCTION HASN'T STARTED ON THIS HOME
- Type:
- Single Family
- Sq.Ft.:
- 2,581
- Status:
- NEW LISTING
- Beds:
- 4
- Baths:
- 3.00
- MLS#:
- 2754035
- Subdivision:
- Ashton Park
ADDITIONAL INFORMATION
WANT TO BE MINUTES FROM THE LAKE/WATER PARK OR I-40? Ashton Park is a hidden treasure surrounded by existing executive communities. The Oakland by Drees Homes presents one level living with the benefits of two! 3 bedrooms on the main level accommodates the entire family and the upstairs game room offers a private place to get away! There is a 4th bedroom and full bath upstairs adjacent to the game room so your overnight guests or teenager will enjoy their privacy when they retreat to their own living space! The included study, main level laundry and covered rear deck are just a few of the incredible features of this floorplan! Photos are of previously designed Oakland so design may vary. Call for a tour! VISIT OUR GORGEOUS MODEL HOME AT 1309 ASHTON PARK DRIVE! CONSTRUCTION HASN'T STARTED ON THIS HOME and depicts one of several available floor plans for this homesite. Taxes are estimated.
- Type:
- Single Family
- Sq.Ft.:
- 2,381
- Status:
- NEW LISTING
- Beds:
- 4
- Year built:
- 2024
- Baths:
- 3.00
- MLS#:
- 2753983
- Subdivision:
- Ashton Park
ADDITIONAL INFORMATION
The Graceland is an exceptional floor plan combining a contemporary aesthetic with thoughtful functionality! Step through the foyer into this open concept layout with high end finishes and an abundance of natural light. Primary and guest suite on the first floor and 2 additional bedrooms and a game room upstairs. Covered rear deck, LVP throughout first floor, and chef's kitchen with a gas cooktop and wall oven, cedar beams in great room, fireplace, and quartz countertops are included to give that WOW factor missing with competitors! Home is in framing**Photos shown are the Model Home at Ashton Park which features the same floorplan and layout but cosmetic designs will vary** Stop by today at 1309 Ashton Park Way, Mt Juliet, and tour the finished model! Home is in Framing. All chosen designs are firm and cannot be changed. https://www.dreeshomes.com/new-homes-nashville/promotions/treat-yourself/
- Type:
- Single Family
- Sq.Ft.:
- 1,945
- Status:
- NEW LISTING
- Beds:
- 3
- Baths:
- 2.00
- MLS#:
- 2753963
- Subdivision:
- Ashton Park
ADDITIONAL INFORMATION
WANT TO BE MINUTES FROM THE LAKE/WATER PARK OR I-40? Ashton Park is a hidden treasure surrounded by existing executive communities. The Oakland by Drees Homes presents one level living. 3 bedrooms on the main level, home office, laundry and covered rear deck are just a few of the incredible features of this floorplan! Photos are of previously designed Oakland so design may vary. Call for a tour! VISIT OUR GORGEOUS MODEL HOME AT 1309 ASHTON PARK DRIVE! CONSTRUCTION HASN'T STARTED ON THIS HOME and depicts one of several available floor plans for this homesite. Taxes are estimated.
- Type:
- Single Family
- Sq.Ft.:
- 2,534
- Status:
- NEW LISTING
- Beds:
- 4
- Baths:
- 4.00
- MLS#:
- 2753958
- Subdivision:
- Ashton Park
ADDITIONAL INFORMATION
WANT TO BE MINUTES FROM THE LAKE/WATER PARK OR I-40? Ashton Park is a hidden treasure surrounded by existing executive communities. The ASHLAND by Drees Homes presents one level living. Primary on the main level, laundry and covered rear deck are just a few of the incredible features of this floorplan! Photos are of previously built ASHLAND so design may vary. Call for a tour! VISIT OUR GORGEOUS MODEL HOME AT 1309 ASHTON PARK DRIVE! CONSTRUCTION HASN'T STARTED ON THIS HOME and depicts one of several available floor plans for this homesite. Taxes are estimated.
- Type:
- Single Family
- Sq.Ft.:
- 1,730
- Status:
- NEW LISTING
- Beds:
- 3
- Lot size:
- 0.98 Acres
- Year built:
- 1978
- Baths:
- 2.00
- MLS#:
- 2753806
- Subdivision:
- Juliette Valley
ADDITIONAL INFORMATION
Location, location, location! Minutes to interstate, shopping, restaurants and the heart of Mt. Juliet! Beautiful yard with a park-like setting. Daylight Basement with woodburning stove and full bath! Needs a little TLC. Selling AS-IS.
$607,900
1918 Zack Rd Mount Juliet, TN 37122
Open House:
Sunday, 11/3 11:00-1:00PM
- Type:
- Single Family
- Sq.Ft.:
- 2,732
- Status:
- NEW LISTING
- Beds:
- 4
- Lot size:
- 0.22 Acres
- Year built:
- 2021
- Baths:
- 3.00
- MLS#:
- 2754158
- Subdivision:
- Kelsey Glen Ph9
ADDITIONAL INFORMATION
Welcome to your dream home in the sought-after Kelsey Glen neighborhood! This stunning 4-bedroom, 3-bath beauty spans 2,732 sqft and sits on a quiet cul-de-sac. Step into a welcoming foyer with elegant judges paneling, setting the tone for the spacious, open floor plan with 9' ceilings on the main level, a cozy fireplace in the Great Room, and a luxury kitchen featuring Brazilian Calacatta quartzite countertops, a gas cooktop, and matching Whirlpool appliances. The main floor includes a convenient guest room, while upstairs, the oversized Primary Suite wows with a trey ceiling, a massive walk-in closet, and attached bath. An impressive Bonus Room with vaulted ceilings awaits your personal touch. Faux wood blinds throughout add style and privacy to every room. Complete with a two-car garage and an extended driveway for extra parking—this home is ready to exceed your expectations!
Open House:
Saturday, 11/2 10:00-12:00PM
- Type:
- Single Family
- Sq.Ft.:
- 2,968
- Status:
- NEW LISTING
- Beds:
- 3
- Lot size:
- 0.73 Acres
- Year built:
- 2018
- Baths:
- 3.00
- MLS#:
- 2753344
- Subdivision:
- Richardson Farms
ADDITIONAL INFORMATION
If you're looking for an Eastland Construction built home, on a large lot, with a 3 car garage, 4 BEDROOMS w/ 3 of them on the main level, and NO HOA..... Then this is it! (Bring on the boats, RV's, & Gardens). Built in 2018, This beautiful stone & brick home (Jackson Floor plan) sits near Long Hunter state park and Percy Priest Lake. Additions include exterior uplighting, Hardwood added to the primary BR and 2nd BR on the main level, and makes a dedicated OFFICE space if needed. 3 car garage w/ huge bonus room upstairs including an extra bedroom with on-suite full bath! Garage was used as a wood shop, completely insulated with its own mini-split HVAC unit, and 220V wiring. No HOA! Conveniently located to Providence shopping area, I-40, downtown Nashville/Airport, but treats you to peaceful country views and beautiful sunsets!
- Type:
- Single Family
- Sq.Ft.:
- 2,538
- Status:
- NEW LISTING
- Beds:
- 3
- Baths:
- 3.00
- MLS#:
- 2753316
- Subdivision:
- Ashton Park
ADDITIONAL INFORMATION
MINUTES FROM THE LAKE/WATER PARK OR I-40? The Roseland II A. Primary and guest bedrooms on the main level along with a home office. The Family Room with vaulted ceiling accommodates the entire family and the upstairs game room offers a private place to get away! Adjacent to the game room is a third bedroom for your quest who will enjoy their privacy when they retreat to their own living space! The covered rear deck is an incredible features of this floorplan! Photos are of previously built Roseland II and design will vary. Home is in frame. Call for a tour! VISIT OUR GORGEOUS MODEL HOME AT 1309 ASHTON PARK DRIVE! https://www.dreeshomes.com/new-homes-nashville/?view=neighborhoods
- Type:
- Single Family
- Sq.Ft.:
- 2,381
- Status:
- NEW LISTING
- Beds:
- 4
- Year built:
- 2024
- Baths:
- 3.00
- MLS#:
- 2753309
- Subdivision:
- Ashton Park
ADDITIONAL INFORMATION
*NOW COMPLETE * The Graceland is an exceptional floor plan combining a contemporary aesthetic with thoughtful functionality! Step through the foyer into this open concept layout with high end finishes and an abundance of natural light. Primary and guest suite on the first floor and 2 additional bedrooms and a game room upstairs. Covered rear deck, LVP throughout first floor, and chef's kitchen with a gas cooktop and wall oven, box beams in great room, gas fireplace, and quartz countertops are included to give that WOW factor missing with competitors! Home backs up to permanent greenspace! **Photos shown are the Model Home at Ashton Park which features the same floorplan and layout but cosmetic designs will vary** Stop by today and tour the finished model at 1309 Ashton Park Drive..
- Type:
- Single Family
- Sq.Ft.:
- 2,550
- Status:
- NEW LISTING
- Beds:
- 3
- Year built:
- 2024
- Baths:
- 3.00
- MLS#:
- 2752988
- Subdivision:
- Bradshaw Farms
ADDITIONAL INFORMATION
The Ashford is a 3-4 bedroom, 2.5-3 bath home with a dedicated study & optional covered patio or morning room downstairs. This home features the primary bedroom, 2 guest bedrooms, and a large loft upstairs. Enjoy living in luxury with 4 sides brick, 9' ceilings both levels, gourmet kitchen, and designer details throughout! Future amenity will include clubhouse, pool, splash pad, and fitness center. $10k flex incentive with our Mortgage Choice lenders!!
Open House:
Saturday, 11/2 2:00-4:00PM
- Type:
- Single Family
- Sq.Ft.:
- 2,550
- Status:
- NEW LISTING
- Beds:
- 4
- Lot size:
- 0.22 Acres
- Year built:
- 2023
- Baths:
- 3.00
- MLS#:
- 2753235
- Subdivision:
- Waterford Ph1
ADDITIONAL INFORMATION
Welcome to this stunning home nestled in one of Mt. Juliet's most sought-after areas just minutes from Providence Marketplace! this charming home offers both comfort and convenience. The open floor plan allows for easy flow between the living spaces, making it perfect for entertaining guests or spending quality time with family. The home features 4 BR/ 3BA with 3 BR on the main level and a guest suite and huge bonus room upstairs. This home includes tankless hot water heater, Energy Star Certification, modern kitchen that is equipped with new appliances and ample quartz counter space, sure to delight any home chef, gourmet double oven. It also features a Morning Room that has tons of natural light! Enjoy Community amenities which will include Pool, Cabana, Walking trails, Playground, and Community Garden! Experience the best of Mt. Juliet living in this exceptional property!
- Type:
- Single Family
- Sq.Ft.:
- 1,824
- Status:
- NEW LISTING
- Beds:
- 3
- Lot size:
- 0.9 Acres
- Year built:
- 1990
- Baths:
- 2.00
- MLS#:
- 2753945
- Subdivision:
- Oak Point
ADDITIONAL INFORMATION
Immaculate one level all-brick home on large level acre lot. Beautifully upgraded kitchen with quartz countertops, custom cabinetry and stainless appliances. Tastefully remodeled bathrooms, recessed lighting, new energy efficient double hung windows, hardwoods throughout main living, whole home water filtration/softening system and the list just goes on! This home is in pristine condition and located around the corner from Pine Creek Golf Course, zoned Gladeville Schools, minutes to Providence amenities and NO HOA! Schedule your showing today!
- Type:
- Single Family
- Sq.Ft.:
- 2,402
- Status:
- NEW LISTING
- Beds:
- 4
- Baths:
- 3.00
- MLS#:
- 2752595
- Subdivision:
- Waterford Park
ADDITIONAL INFORMATION
Choose the perfect Homesite, the Harper floorplan, ranch style living! Welcome to this stunning home nestled in one of Mt. Juliet's most sought-after areas just minutes from Providence Marketplace! The Harper is a ranch style home featuring 4 BR/ 3BA with 3 BR on the main level and a guest suite and huge bonus room upstairs. This home includes tankless hot water heater, Energy Star Certification, Quartz kitchen/primary counter tops, gourmet double oven w/option of Wood Hood! Want more living space just add a Morning Room that has tons of natural light! Enjoy Community amenities which will include Pool, Cabana, Walking trails, Playground, and Community Garden! Please come to the model at 800 Cawthorn Lane and ask about our Mortgage Choice Incentive!
- Type:
- Single Family
- Sq.Ft.:
- 3,271
- Status:
- NEW LISTING
- Beds:
- 5
- Lot size:
- 0.37 Acres
- Year built:
- 2024
- Baths:
- 4.00
- MLS#:
- 2752552
- Subdivision:
- The Oaks
ADDITIONAL INFORMATION
Welcome to the Hudson, a functional two-story plan showcasing an abundance of smartly designed living space, including DUAL OWNER'S SUITES. The versatile flex room is located near the front entrance, providing an ideal space for work or relaxation. Beyond the foyer, the well-appointed kitchen—boasting a generous walk-in pantry and charming dining area—overlooks an open-concept great room with direct access to an outdoor patio. Nestled in the corner of the main level, a lavish owner’s suite is accentuated by a roomy walk-in closet and a deluxe bath with dual sinks and a walk-in shower. As you head upstairs, you’ll find an additional owner’s suite—featuring a sizable walk-in closet and an opulent bathroom—plus two secondary bedrooms with walk-in closets, a full hall bathroom, a sprawling game room and a large laundry room.
- Type:
- Single Family
- Sq.Ft.:
- 2,469
- Status:
- NEW LISTING
- Beds:
- 5
- Lot size:
- 0.31 Acres
- Year built:
- 1990
- Baths:
- 3.00
- MLS#:
- 2752280
- Subdivision:
- Willoughby Station
ADDITIONAL INFORMATION
Move in ready home! This 5 bedroom/ 3 bath home features a beautiful kitchen remodel that includes new cabinetry with quartz countertops and backsplash. The gas range with a stainless steel hood that vents to the outside is a cook's dream. There is a potfiller over the range so you can fill your pots without having to carry them from the sink. A 30x12 deck overlooks the private fenced yard that has mature trees and a firepit for your family's enjoyment. The flooring on the main level has been replaced with LVP and the foyer stairs redone. The lower level has 2 bedrooms and a full bath & den with a door to the backyard which would be a great set up for multi-generational living. The tandem 3 car garage is extra roomy (35' x 25') and the driveway area has extra parking room. The home is very short walk to the neighborhood's 3 pools, tennis/pickleball courts, and a playground. The sidewalks are great, and the new greenway access sidewalk is just across from the neighborhood entrance.
- Type:
- Single Family
- Sq.Ft.:
- 2,339
- Status:
- NEW LISTING
- Beds:
- 3
- Lot size:
- 1.08 Acres
- Year built:
- 1974
- Baths:
- 2.00
- MLS#:
- 2751912
- Subdivision:
- Beacon Hill Ests
ADDITIONAL INFORMATION
Welcome to this stunning, completely renovated ranch home that seamlessly blends modern elegance with comfort in a quiet neighborhood overlooking Old Hickory Lake (seasonal views). Inside you're greeted by a open-concept living space flooded with natural light, perfect for entertaining. Don't miss this kitchen, featuring gorgeous custom cabinetry and state-of-the-art appliances. Spend evenings in the den by the fireplace. Retreat to the large primary suite that boasts an impressive walk-in closet and spa like en suite. All livable space on the main level with a full unfinished basement/ garage. Plenty of room for all your toys & workshop or add square footage by finishing the space. Very nice private & partially wooded 1+ acre lot at the end of a cul-de-sac. Sit on your private back deck for endless hours of deer watching. Just a few miles to Shutes Branch boat dock/mountain bike trails and Cedar Creek Marina. Minutes to Hermitage and Mt Juliet. Favorite schools in Wilson County!
$399,900
306 Summit Pt Mount Juliet, TN 37122
- Type:
- Single Family
- Sq.Ft.:
- 1,224
- Status:
- NEW LISTING
- Beds:
- 3
- Lot size:
- 0.55 Acres
- Year built:
- 2000
- Baths:
- 2.00
- MLS#:
- 2752457
- Subdivision:
- Windtree Trace 3b
ADDITIONAL INFORMATION
Cul-de-sac living at its best with an open floor plan. Lots of windows for natural light, vaulted ceilings and a gas fireplace in the living room presents an open feel. Eat-in kitchen has a dining nook with views of the extra large backyard, lined with trees for privacy. Well maintained home in all respects. Freshly mulched landscaping gives great curb appeal, Laminate flooring gives a clean modern look and are low maintenance. Stainless steel appliances and a window over the kitchen sink is always well received. Owner's suite has trey ceilings and a bay window, currently being used as an office nook. His and Her closets and double vanities. Plenty of closet space in each bedroom too. Laundry room is tucked away off the kitchen. Covered front porch and rear deck for enjoyment and/or entertaining.
- Type:
- Mobile Home
- Sq.Ft.:
- 1,868
- Status:
- NEW LISTING
- Beds:
- 2
- Lot size:
- 0.85 Acres
- Year built:
- 1998
- Baths:
- 2.00
- MLS#:
- 2752455
- Subdivision:
- Poplar View
ADDITIONAL INFORMATION
Beautiful inside and out! This newly renovated home is the perfect blend of comfort and style! Relax in your open living, kitchen and dining space- perfect for entertaining family and friends. Dont miss the views of the sprawling backyard from your multi teir deck- perfect spot to grill and chill. Two living rooms and a flex room that would make a great home office with a built in desk. Closet space is not a problem here, walk in closets in both bedrooms and multiple storage closets throughout the home- a place for everything! New Counter tops, New flooring throughout, New lighting,and so much more to enjoy in your NEW Home!
- Type:
- Single Family
- Sq.Ft.:
- 1,200
- Status:
- NEW LISTING
- Beds:
- 3
- Lot size:
- 1.08 Acres
- Year built:
- 1998
- Baths:
- 2.00
- MLS#:
- 2752128
- Subdivision:
- Walker Hills Sub
ADDITIONAL INFORMATION
Immaculate 3 BD/2BA, Ranch style home on 1.08 level acres. Loaded w/updates! Located within 5 minutes of boat ramp on Old Hickory Lake! New paint throughout. Living room w/vaulted ceilings & fireplace. Kitchen w/SS appliances, tiled back splash & quartz counters. Primary bedroom w/trey ceiling & single barn door entrance into primary bath. Primary bath boast upgraded tiled shower, vanity, sink, lighting & plumbing fixtures. Back yard setting is amazing w/huge deck, covered outdoor dining area, fenced back yard & gorgeous mature hardwoods. Paved driveway, 2 car detached carport, leaf filtered gutters, storage building w/implement shed & 50 Amp RV hookup w/septic.
- Type:
- Single Family
- Sq.Ft.:
- 2,040
- Status:
- NEW LISTING
- Beds:
- 4
- Lot size:
- 0.26 Acres
- Year built:
- 1989
- Baths:
- 3.00
- MLS#:
- 2752030
- Subdivision:
- Park Glen
ADDITIONAL INFORMATION
Very Beautiful renovated property on the corner of the street, open floor plan with high ceiling fully upgraded house with granite kitchen and bathrooms, hardwood flooring on the main level tile and ceramic in all bathrooms. Fenced backyeard at the best location in Mount Juliet close to the lake and all shopping.
Andrea D. Conner, License 344441, Xome Inc., License 262361, [email protected], 844-400-XOME (9663), 751 Highway 121 Bypass, Suite 100, Lewisville, Texas 75067


Listings courtesy of RealTracs MLS as distributed by MLS GRID, based on information submitted to the MLS GRID as of {{last updated}}.. All data is obtained from various sources and may not have been verified by broker or MLS GRID. Supplied Open House Information is subject to change without notice. All information should be independently reviewed and verified for accuracy. Properties may or may not be listed by the office/agent presenting the information. The Digital Millennium Copyright Act of 1998, 17 U.S.C. § 512 (the “DMCA”) provides recourse for copyright owners who believe that material appearing on the Internet infringes their rights under U.S. copyright law. If you believe in good faith that any content or material made available in connection with our website or services infringes your copyright, you (or your agent) may send us a notice requesting that the content or material be removed, or access to it blocked. Notices must be sent in writing by email to [email protected]. The DMCA requires that your notice of alleged copyright infringement include the following information: (1) description of the copyrighted work that is the subject of claimed infringement; (2) description of the alleged infringing content and information sufficient to permit us to locate the content; (3) contact information for you, including your address, telephone number and email address; (4) a statement by you that you have a good faith belief that the content in the manner complained of is not authorized by the copyright owner, or its agent, or by the operation of any law; (5) a statement by you, signed under penalty of perjury, that the information in the notification is accurate and that you have the authority to enforce the copyrights that are claimed to be infringed; and (6) a physical or electronic signature of the copyright owner or a person authorized to act on the copyright owner’s behalf. Failure t
Mount Juliet Real Estate
The median home value in Mount Juliet, TN is $568,512. This is higher than the county median home value of $461,600. The national median home value is $338,100. The average price of homes sold in Mount Juliet, TN is $568,512. Approximately 68.92% of Mount Juliet homes are owned, compared to 21.95% rented, while 9.13% are vacant. Mount Juliet real estate listings include condos, townhomes, and single family homes for sale. Commercial properties are also available. If you see a property you’re interested in, contact a Mount Juliet real estate agent to arrange a tour today!
Mount Juliet, Tennessee has a population of 38,059. Mount Juliet is more family-centric than the surrounding county with 40.21% of the households containing married families with children. The county average for households married with children is 35.53%.
The median household income in Mount Juliet, Tennessee is $98,628. The median household income for the surrounding county is $82,224 compared to the national median of $69,021. The median age of people living in Mount Juliet is 38.4 years.
Mount Juliet Weather
The average high temperature in July is 88.9 degrees, with an average low temperature in January of 26.8 degrees. The average rainfall is approximately 50.5 inches per year, with 4.4 inches of snow per year.
