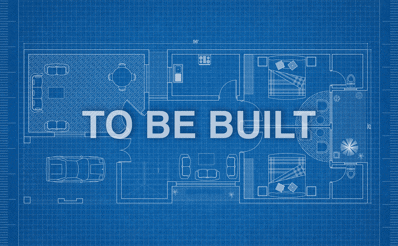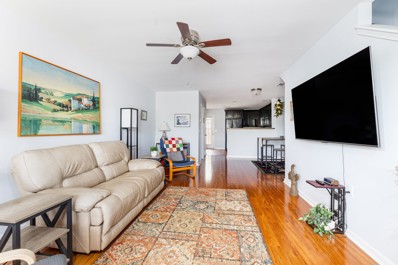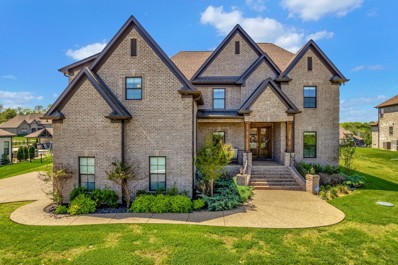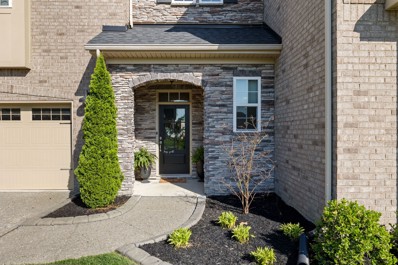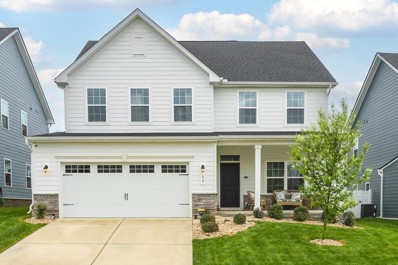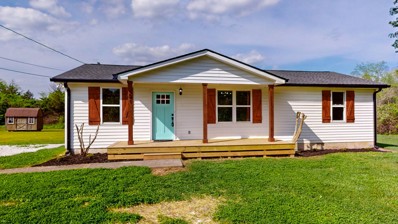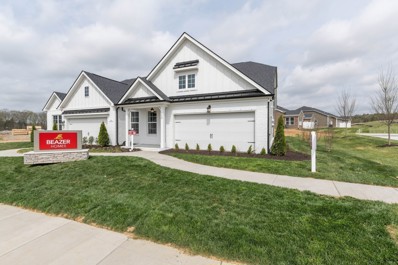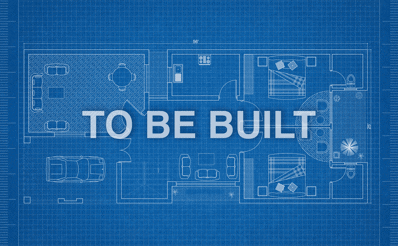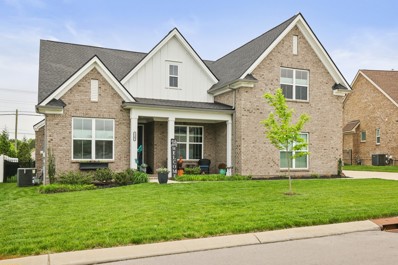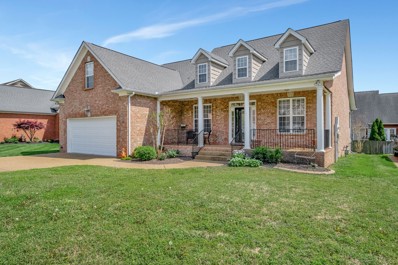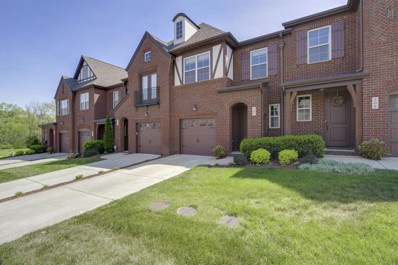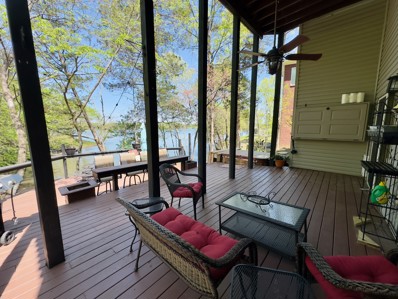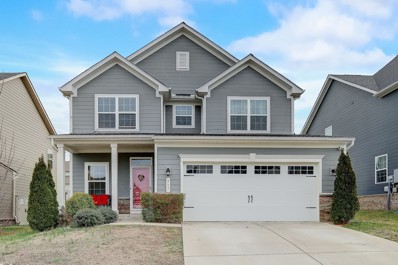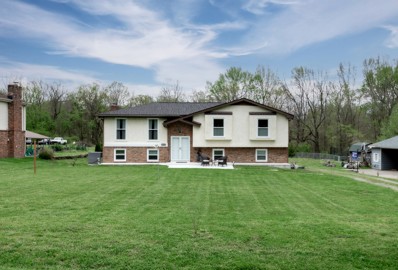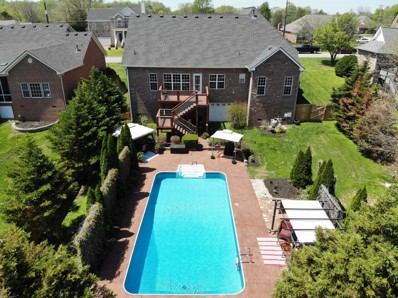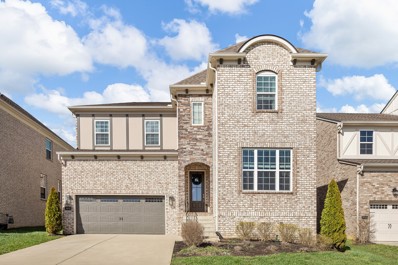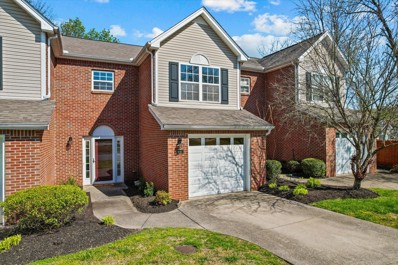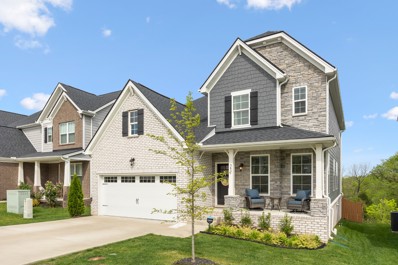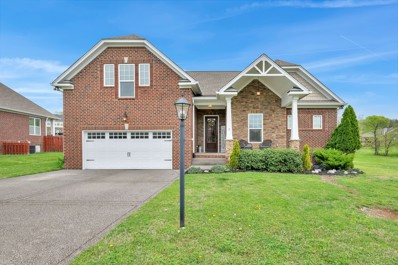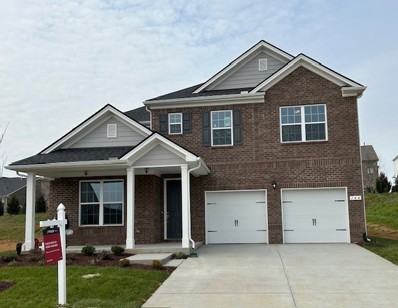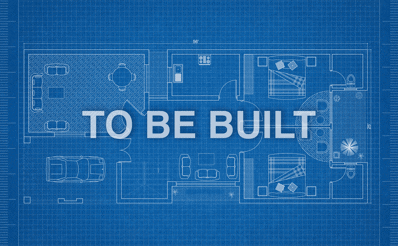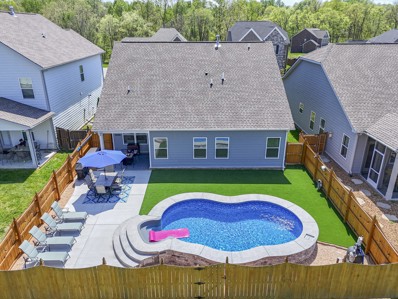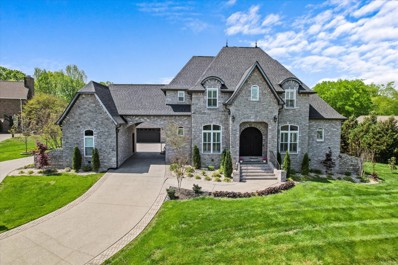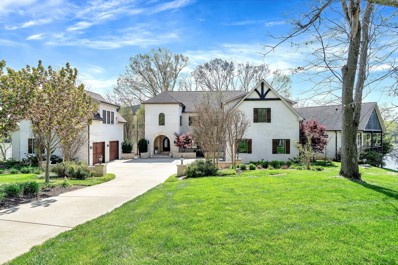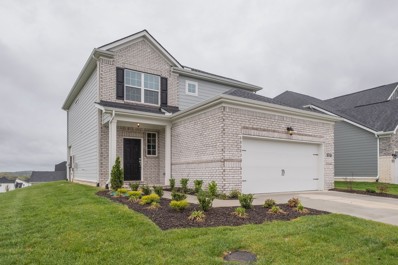Mount Juliet TN Homes for Sale
- Type:
- Townhouse
- Sq.Ft.:
- 2,134
- Status:
- Active
- Beds:
- 3
- Year built:
- 2024
- Baths:
- 3.00
- MLS#:
- 2643347
- Subdivision:
- Windtree
ADDITIONAL INFORMATION
Now Selling! The Nash floor plan offers so much in a new home! The main level features the primary suite with a huge walk-in closet, 2 story great room, breakfast area, additional half bathroom, and a one car garage. Upstairs offers two additional bedrooms, a home office, and a loft overlooking the great room. The home office can be converted into a fourth bedroom. Choose your Choice Kitchen layout and Choice Bathroom in the primary suite at no additional cost. This home falls under our "Ready" series of homes due to energy efficient building practices which means lower utility bills each month! Ask about our current incentive!
- Type:
- Townhouse
- Sq.Ft.:
- 1,216
- Status:
- Active
- Beds:
- 2
- Year built:
- 2012
- Baths:
- 3.00
- MLS#:
- 2644319
- Subdivision:
- Providence Ph E
ADDITIONAL INFORMATION
Welcome home to charm nestled in the highly sought-after Providence area of Mount Juliet! This affordable gem offers the perfect blend of convenience, comfort, and community living. Speaking of affordable - this is currently the most affordably priced home in all of Providence! Step inside to discover a meticulously maintained interior. The cozy layout creates an inviting space for unwinding after a productive day. Enjoy outdoor lounge time on the covered front porch or enclosed back patio. Just steps away from the greenway for walks and bike rides. Pool and clubhouse included with your HOA dues! Updates include: new roof in 2023, new HVAC in 2023, new dish-washer in 2024. All appliances included, including the TV in the living room (2021).
$1,100,000
842 Harrisburg Ln Mount Juliet, TN 37122
Open House:
Sunday, 4/28 2:00-4:00PM
- Type:
- Single Family
- Sq.Ft.:
- 3,836
- Status:
- Active
- Beds:
- 5
- Lot size:
- 0.69 Acres
- Year built:
- 2020
- Baths:
- 4.00
- MLS#:
- 2645088
- Subdivision:
- Wright Farm Sec 5a
ADDITIONAL INFORMATION
Nestled in the back of the amazing Wright Farms neighborhood is this stunning brick and stone family home. Warm-toned hardwood flooring greets you and your guests. The spacious open concept floorplan with soaring ceilings has a perfect layout. Two bedrooms and two bathrooms downstairs. You'll love the massive stone gas fireplace in the living room. The kitchen has everything - a large island, stainless appliances, gas stove, and a pantry. Two upstairs bedrooms share a Jack and Jill bathroom and the other bedroom is an en-suite. When you step out back, you are greeted with a fully-screened covered patio and open patio area for your grill. The MASSIVE yard steals the show with two apple trees, raised garden beds, and 50+ giant Arborvitaes that provide much-desired privacy. This home is close to everything you need, but has the benefit of county-only taxes! Don't forget to stop and see the lovely neighborhood clubhouse and pool area! The refrigerator and TVs will convey to the buyer.
Open House:
Saturday, 4/27 2:00-4:00PM
- Type:
- Single Family
- Sq.Ft.:
- 4,412
- Status:
- Active
- Beds:
- 5
- Lot size:
- 0.23 Acres
- Year built:
- 2020
- Baths:
- 5.00
- MLS#:
- 2644554
- Subdivision:
- Tuscan Gardens Ph 15
ADDITIONAL INFORMATION
This home can be purchased with an assumable mortgage with an interest rate of 2.5%. Close to shopping and restaurants, this home offers convenience and comfort in a sought-after neighborhood of Tuscan Gardens. It features an open floor plan, gourmet kitchen, stainless steel appliances, granite countertops, under cabinet lighting, butler’s pantry/coffee bar, walk-in pantry and an extra large island. Custom walls in the dining room, half bath, laundry room, office and theater room. Upstairs, there is recessed lighting in the theater room, two bathrooms and a walk in attic with shelves for tons of extra storage. A custom barn door gate goes in front of the stairs for safety. It has been removed for the listing but can be put back up if you like. Additional built-in storage hangs above the garage. Walking distance to Mt. Juliet HS & all amenities which include a pool, clubhouse, playground, and workout facility. (Inquire for more details on an assumable loan)
$564,900
827 Dean Dr Mount Juliet, TN 37122
- Type:
- Single Family
- Sq.Ft.:
- 2,520
- Status:
- Active
- Beds:
- 4
- Lot size:
- 0.14 Acres
- Year built:
- 2020
- Baths:
- 3.00
- MLS#:
- 2643179
- Subdivision:
- Walton S Grove Ph3b
ADDITIONAL INFORMATION
Beautiful two-story home located in the coveted Waltons Grove subdivision in Mt. Juliet! This inviting home features an open living/ dining/ kitchen floorplan with contemporary finishes throughout. Upon arrival, you are greeted with a covered front porch and quiet neighborhood setting. Just inside, a private first-floor office and foyer lead you into the living room and kitchen area, denoted by natural light, automatic shades, stainless appliances, quartz countertops, large kitchen island with seating, and built-in separate breakfast nook. The oversized primary suite is undoubtedly the highlight, featuring vaulted ceilings, an XXL walk-in closet and beautiful bathroom with separate shower and tub. Huge privacy fenced-in back yard with double-sized patio perfect for entertaining guests and kids. Separate laundry room and mud room. Custom closets in all bedrooms. 2 car garage. Irrigation system. Tons of attic storage. Community pool/ playground. Check it out!
$359,900
241 Curd Rd Mount Juliet, TN 37122
- Type:
- Single Family
- Sq.Ft.:
- 1,100
- Status:
- Active
- Beds:
- 3
- Lot size:
- 1.01 Acres
- Year built:
- 1996
- Baths:
- 2.00
- MLS#:
- 2643733
- Subdivision:
- Habitat For Humanity
ADDITIONAL INFORMATION
Located in the heart of Mount Juliet, this fully renovated home sitting on an acre has a new roof, a new HVAC system, updated bathrooms and kitchen including new appliances. New LVP flooring throughout except for tile floor in the master bathroom. Refrigerator will be added to the kitchen appliances and will convey with sale at no additional cost to buyer. All information is deemed accurate to our knowledge, buyer/buyer's agent responsible to verify any important information. Please send all offers to jennifer.choe@luxuryhomes.ai Open House Sunday 4/28 1:00-3:00PM
- Type:
- Townhouse
- Sq.Ft.:
- 2,026
- Status:
- Active
- Beds:
- 3
- Year built:
- 2024
- Baths:
- 3.00
- MLS#:
- 2643137
- Subdivision:
- Waverly
ADDITIONAL INFORMATION
The Sutton! Visit our furnished model homes! Design your home from the ground up. Choose between two downstairs layouts & primary suite layouts! Low maintenance living with primary suite, guest bedroom, and 2 full baths on main level. Oversized loft upstairs included with option to add 3rd bedroom and full 3rd bathroom. This home includes many well desired features such as hard surface floors throughout the main living areas, chef's kitchen (granite or quartz kitchen counters, SS appliances, and tile backsplash), tile flooring in all wet areas and more! Resort style amenities ftrs. clubhouse, pool, state of the art fitness centers all open now!! HOA fee covers exterior maintenance including mowing, irrigation, and master insurance policy. Receive a 15K incentive with the use of one of our Mortgage Choice Lenders!
- Type:
- Single Family
- Sq.Ft.:
- 2,884
- Status:
- Active
- Beds:
- 4
- Year built:
- 2024
- Baths:
- 4.00
- MLS#:
- 2643000
- Subdivision:
- Waterford Park
ADDITIONAL INFORMATION
Come tour this beautiful Landon plan here in Waterford Park, located just minutes from Providence Marketplace! The Landon features 4 beds/3.5 baths with the Primary on the main level in addition to a spacious Study and STUNNING morning room! Every home includes tankless hot water heater, Energy Star Certification, granite or quartz in your kitchen/primary bathroom, Gourmet Kitchen and much more! Enjoy Community amenities, which will include Pool, Cabana, Walking trails, Playground, and Community Garden! Visit today and ask us about our Mortgage Choice Incentive! Please come to the model at 800 Cawthorn Lane.
$654,900
1103 Vicar Ln Mount Juliet, TN 37122
Open House:
Sunday, 4/28 11:00-1:00PM
- Type:
- Single Family
- Sq.Ft.:
- 2,661
- Status:
- Active
- Beds:
- 4
- Lot size:
- 0.23 Acres
- Year built:
- 2021
- Baths:
- 3.00
- MLS#:
- 2644734
- Subdivision:
- Walton S Grove Ph4
ADDITIONAL INFORMATION
P-Don't miss out on this rare opportunity to own a Celebration Home in Walton Grove with lots of custom upgrades! Built-in speakers in living room, covered patio, and garage. Spa-like primary bathroom with soaking tub, tile shower with built-in bench, separate makeup vanity, and large walking closet with custom shelves. Tankless hot water heater, large walk-in attic for storage, the list goes on and on. This is a must see in person!! Schedule your showing today! See Documents for floorplan with measurements.
- Type:
- Single Family
- Sq.Ft.:
- 2,046
- Status:
- Active
- Beds:
- 4
- Lot size:
- 0.18 Acres
- Year built:
- 2006
- Baths:
- 3.00
- MLS#:
- 2642792
- Subdivision:
- Stonehollow Sub Ph 2
ADDITIONAL INFORMATION
Welcome to 3008 Clyde Circle in the charming community of Stonehollow, in Mount Juliet, TN. This spacious 4-bedroom, 3-bathroom home offers a comfortable retreat with 2046 square feet of living space. Step inside and discover a host of amenities designed to elevate your lifestyle! The interior has been freshly painted throughout, new carpet installed, custom closets, and upgrades for added comfort. An oversized screened-in porch invites you to relax and unwind, creating a perfect spot for enjoying the outdoors. The heart of the home is the well-appointed kitchen with SS appliances and a beautiful fireplace in this spacious open floor plan. Located in a great neighborhood, this home offers access to a communal pool and is conveniently situated next to Mt. Juliet HS. Don't miss the opportunity to make this home your own!! Schedule your visit today and experience the comfort and convenience this property has to offer!
- Type:
- Townhouse
- Sq.Ft.:
- 1,650
- Status:
- Active
- Beds:
- 3
- Lot size:
- 9.5 Acres
- Year built:
- 2010
- Baths:
- 3.00
- MLS#:
- 2642807
- Subdivision:
- Bridge Mill@providence Phd
ADDITIONAL INFORMATION
Move in Ready unit in popular Providence area of Mt Juliet. Pre-inspection has been done and required updates have been made. Recent updates include professional painting with neutral colors, new smoke detectors and HVAC unit replaced in 2021 with 10years warranty. $5000 allowance towards appliances and upstairs carpet/engineered wood OR rate buy down on interest rate will be provided. Washer, Dryer and Refrigerator will remain. Less than 5 minutes drive to popular restaurants and shopping in providence marketplace and 10minutes walk to Rutland Elementary school. This has everything you are looking for!
- Type:
- Single Family
- Sq.Ft.:
- 3,174
- Status:
- Active
- Beds:
- 4
- Lot size:
- 0.2 Acres
- Year built:
- 1997
- Baths:
- 4.00
- MLS#:
- 2643278
- Subdivision:
- Horseshoe Cove
ADDITIONAL INFORMATION
Indulge in luxury living at 1111 Horseshoe Cove, Mt. Juliet, TN. Lake Front boasting waterfront views throughout. This exquisite property features a brand new chef's kitchen, gorgeous see through fireplace, open-concept layout, dedicated media room, and spacious game room and extra living area with fireplace. Ample storage ensures clutter-free living. Outside, enjoy a private oasis with sprawling decks. Conveniently located near amenities and major transportation routes, this home offers the perfect blend of comfort and convenience. Schedule your tour today to experience waterfront serenity in every corner! 4th Bedroom is currently being used as the media room. Full basement can be used as a separate apartment or in law suite.
- Type:
- Single Family
- Sq.Ft.:
- 1,863
- Status:
- Active
- Beds:
- 4
- Lot size:
- 0.15 Acres
- Year built:
- 2019
- Baths:
- 3.00
- MLS#:
- 2643140
- Subdivision:
- Waltons Grove
ADDITIONAL INFORMATION
5 min drive to Costco (coming soon), Tristar ER, & I-40! Easy access to HWY 109 an I-840! 10 mins to Providence (Shopping, Restaurants, Grocery, Doctors Offices). USDA eligible!! Zoned for highly sought after Wilson County Schools! Rutland Elementary, Gladeville Middle, Wilson Central High School! Enjoy a neighborhood full of amenities in Walton's Grove Subdivision! Sidewalks, underground utilities, pool& playground! Home is only 4 years old! Cooking is a breeze in this kitchen w/lots of counter/cabinet space! The kitchen also boasts granite counters, stainless appliances, & pantry! All kitchen appliances remain! Get ready for the day in the walk-in tile shower, double vanities, tile floor & walk-in closet in the Primary Bedroom! Grill & chill on the back deck or relax away the day/welcome the morning on the covered front porch! Storage building in back yard remains! See floor plan in photos! Look for the 3D interactive tour in the attached links!
- Type:
- Single Family
- Sq.Ft.:
- 2,000
- Status:
- Active
- Beds:
- 4
- Lot size:
- 1.22 Acres
- Year built:
- 1974
- Baths:
- 2.00
- MLS#:
- 2642554
- Subdivision:
- Valley Brook Est
ADDITIONAL INFORMATION
Very sunny home on large lot, No HOA, Chickens are allowed, property goes down into the woods, see the stars away from city lights, peaceful park like setting. Large deep garage or turn it into additional living space w/ private entrance. Peach tree, apple trees, fig tree, Lilac bush, roses, grape vine, plenty of room for a large garden and pool out back. This cul-de-sac ends at the lake. Minutes from a sandy beach, ramps and Cedar Creek Marina to store your boat or rent one! This home is about the location, sunshine, nature and excellent schools!! Equally important: Brand NEW ROOF, NEW HVAC, updated WATER LINE from the street and NEW LVP. NEWER windows look brand new and are double hung tilt outs with screens, newer hot water heater 3 yrs old, newer (1 yr old) surround and mantle for wood burning fp, fresh paint, carpet 3 years old, newer vanities, lighting, outlets and switches, new locks installed. Remote fan lights. You will love how this home feels. Must see!
$600,000
1003 Will Ct Mount Juliet, TN 37122
- Type:
- Single Family
- Sq.Ft.:
- 2,409
- Status:
- Active
- Beds:
- 3
- Lot size:
- 0.34 Acres
- Year built:
- 2006
- Baths:
- 3.00
- MLS#:
- 2643183
- Subdivision:
- Quad Oak Valley
ADDITIONAL INFORMATION
This elegant Mt. Juliet residence offers the perfect blend of comfort and relaxation. The home boasts the following features - 3 bedrooms, 3 bathrooms, a bonus that could easily transform into a 4th bedroom, and massive amounts of storage. The tranquil swimming pool surrounded by lush landscape is the perfect oasis for both relaxation and entertaining. The pride in ownership is evident by the many recent updates, see full list attached. Small neighborhood offers boat/ camper storage, green space with creek. Nestled minutes from I-40 and Providence shopping and restaurants. Easy access to Airport.
- Type:
- Single Family
- Sq.Ft.:
- 3,236
- Status:
- Active
- Beds:
- 4
- Lot size:
- 0.16 Acres
- Year built:
- 2018
- Baths:
- 3.00
- MLS#:
- 2642193
- Subdivision:
- Beckwith Crossing Ph2
ADDITIONAL INFORMATION
Fabulous Drees Built -Kinsley open floor plan Primary bedroom on main level w/ generous walk in closet. Separate Study /Flex room & GUEST SUITE on the main level. Exceptional open kitchen with large island for entertaining. TWO spacious bonus rooms on second level. 10' Ceilings main / 9' ceilings second floor. GREAT LIGHT-additional windows Family Room & Primary BR. Relax on Covered back deck or FANTASTIC PATIO with Custom Stone fireplace. Private FENCED backyard; backs to farm. SO MUCH SPACE! Highly Rated RUTLAND Elementary Refrigerator, Washer-Dryer to remain.
- Type:
- Townhouse
- Sq.Ft.:
- 1,365
- Status:
- Active
- Beds:
- 2
- Year built:
- 2004
- Baths:
- 3.00
- MLS#:
- 2642939
- Subdivision:
- Market Place Townhomes
ADDITIONAL INFORMATION
Beautifully remodeled townhouse - like new! This stunning town home features a brand new HVAC, new water heater, new mirrors, sinks, toilets, faucets, bathroom fixtures, light fixtures, fans, light switch & plug covers, smoke & carbon monoxide detectors, air-duct vents, new carpet w/ premium padding,12 mil Jeffco laminate flooring, & updated landscaping. The kitchen boasts brand new stainless steel appliances including convection oven, new garbage disposal, quartz countertops, quartz backsplash, & pantry. The back deck is open to a very serene setting with shared green space and a small creek. The formal dining room could also make for a great office or children's play area! Prime Mount Juliet location - a few min walk to WA Wright Elementary & 10 min walk to Green Hill High School. Convenient to restaurants, shopping, groceries, & 20 min to BNA! Exceptional value under $400k! Nothing was overlooked! No sign in yard. Lower Mortgage Payments First Year with Movement Mortgage, See Docs!
Open House:
Saturday, 4/27 2:00-4:00PM
- Type:
- Single Family
- Sq.Ft.:
- 2,934
- Status:
- Active
- Beds:
- 5
- Year built:
- 2021
- Baths:
- 4.00
- MLS#:
- 2642751
- Subdivision:
- Nichols Vale
ADDITIONAL INFORMATION
Highly sought after, Beautiful Nichols Vale Subdivision. Adelaide Floor Plan with a fenced, private back yard view that backs up to nature. Green Hill HS 1 mi or 4 min from this home. 5 spacious bedrooms, 3 full baths/1 half bath. One upstairs BR/BA could be used as 2nd owner's suite. Upgrades: 10x10 deck attached to a 14x10 screened / covered porch/deck. SS appliances, cabinets, hardware, farmhouse SS sink, large kitchen island, granite countertops in kitchen and all vanities. Tankless water hater. Raised toilets and vanities. Ceiling fans in all BR's/GR/covered porch/loft. Short walk to pool/playground and walking trails. Irrigation system with automatic timer. 30 min to downtown Nashville, 20 min to Nashville Int'l Airport (BNA), 15 min to Providence shopping, 3 min to grocery stores. OPEN HOUSE 4/27/24 from 2-4 pm.
- Type:
- Single Family
- Sq.Ft.:
- 2,488
- Status:
- Active
- Beds:
- 3
- Lot size:
- 0.37 Acres
- Year built:
- 2013
- Baths:
- 2.00
- MLS#:
- 2642341
- Subdivision:
- Lakeside Meadows
ADDITIONAL INFORMATION
This fully brick home offers an open floor plan with covered back porch overlooking a spacious fenced yard with a pool! Room for all the outdoor activities! All bedrooms are on the main floor offering a generous bonus room upstairs with attic storage. Split bedroom floorplan gives privacy to the large primary suite. HOA green space to the right of home. Please call agent with any questions.
Open House:
Friday, 4/26 1:00-3:00PM
- Type:
- Single Family
- Sq.Ft.:
- 3,107
- Status:
- Active
- Beds:
- 5
- Year built:
- 2024
- Baths:
- 4.00
- MLS#:
- 2642458
- Subdivision:
- Waterford Park
ADDITIONAL INFORMATION
Own our extremely popular Ellington Plan here in Waterford Park, located just minutes from Providence Marketplace! Plan features 5 BR/3.5 BA with a guest suite on the main level and dedicated study w/ custom chevron wall! This home is personalized with our gourmet kitchen package which include a gas cooktop, luxury wood vent hood, built in microwave/oven combo, stone fireplace, oak tread stairs, and more! Every home includes tankless hot water heater, Energy Star Certification, quartz in your kitchen/primary bathroom, hard surface on the main level, etc. Enjoy Community amenities coming soon, which will include Pool, Cabana, Walking trails, Playground, and Community Garden! Visit today and ask us about our Mortgage Choice incentive! Please come to the model at 800 Cawthorn Lane.
- Type:
- Single Family
- Sq.Ft.:
- 2,134
- Status:
- Active
- Beds:
- 3
- Year built:
- 2024
- Baths:
- 3.00
- MLS#:
- 2642335
- Subdivision:
- Windtree
ADDITIONAL INFORMATION
The Nash floor plan offers so much in a new home! The main level features the primary suite with a huge walk-in closet, 2 story great room, breakfast area, additional half bathroom, and a one car garage. Upstairs offers two additional bedrooms, a home office, and a loft overlooking the great room. The home office can be converted into a fourth bedroom. Choose your Choice Kitchen layout and Choice Bathroom in the primary suite at no additional cost. This home falls under our "Ready" series of homes due to energy efficient building practices which means lower utility bills each month! Ask about our current incentive!
Open House:
Sunday, 4/28 2:00-4:00PM
- Type:
- Single Family
- Sq.Ft.:
- 2,152
- Status:
- Active
- Beds:
- 4
- Lot size:
- 0.15 Acres
- Year built:
- 2020
- Baths:
- 3.00
- MLS#:
- 2643898
- Subdivision:
- Nichols Vale
ADDITIONAL INFORMATION
Just in time for Summer -- this rare 4 bedroom 3 bathroom home in Nichols Vale is move-in ready and perfect for all your summer entertaining! The backyard was fully transformed in 2023 with a brand-new pool, turf, covered patio, and extended deck. On the main floor, you will find 3 bedrooms + 2 full bathrooms, an open concept kitchen with gas stove, granite countertops, fireplace, and oversized island, living room with gas fireplace, and dining area. The owner's suite is also located on the first floor and has an en suite bathroom with double vanities, a walk-in shower, and closet that connects to the laundry room. Upstairs you will find the 4th bedroom + full bathroom that could also be used as a bonus room or play room! There is also ample attic storage located off the 4th bedroom.
$1,449,850
2005 Shoreline Dr Mount Juliet, TN 37122
- Type:
- Single Family
- Sq.Ft.:
- 4,140
- Status:
- Active
- Beds:
- 4
- Lot size:
- 0.9 Acres
- Year built:
- 2017
- Baths:
- 3.00
- MLS#:
- 2643711
- Subdivision:
- Spenlake 1 Amended
ADDITIONAL INFORMATION
Ladies and gentlemen, we have a rare, gorgeous find in the SpenLake community! Come enjoy privacy, while being only 15mins from anything one needs! This home is beautifully maintained, has loads of upgrades including added storage over the garage, custom cabinetry, massive wooden entry doors, Porte Cochère drive, tons of parking, stunning tile in baths, arched entries throughout and so much more! This home is just minutes away from everything Providence has to offer and a straight shot down to everything coming on Golden Bear Pkwy. It is currently zoned for some of the best schools in the state, so make that summer move count! Backyard is fenced and sets up perfectly for a pool should you want to look into that in the future. Please allow two hour buffer for all showings! We look forward to showing your new home!!
$4,499,999
817 Burton Point Rd Mount Juliet, TN 37122
- Type:
- Single Family
- Sq.Ft.:
- 9,620
- Status:
- Active
- Beds:
- 4
- Lot size:
- 1.38 Acres
- Year built:
- 2016
- Baths:
- 5.00
- MLS#:
- 2642415
- Subdivision:
- .
ADDITIONAL INFORMATION
Lake house living meets the style & character of a luxurious French country estate at this one-of-a-kind home. Just 30min from Nashville & located at the tip of a peninsula, the home commands 300° views of Old Hickory Lake, visible from 111 of the 119 windows. Designed for entertaining w/ an open concept, spacious living areas, formal dining & guest suites. Patios invite one to sit with friends & enjoy 21 types of mature hardwoods strategically placed for welcome shade & privacy. With recent upgrades abounding & additional amenities behind every door (some of which are hidden doors leading to secret passageways & bonus rooms), this home’s clever design & personality seek to significantly improve ones quality of life while providing a unique, aesthetic, unforgettable day-to-day experience.
- Type:
- Single Family
- Sq.Ft.:
- 2,114
- Status:
- Active
- Beds:
- 3
- Year built:
- 2023
- Baths:
- 2.00
- MLS#:
- 2641870
- Subdivision:
- Waverly Ph2a
ADDITIONAL INFORMATION
**MOTIVATED SELLERS** Huge price reduction** Why wait for a new build when you can move into this gorgeous 7 month old home in the hottest subdivison in Mount Juliet. All the upgrades and premiums have already been paid for. Nestled on a corner lot. Gourmet kitchen features double ovens, gas stove, upgraded cabinets, large walk in pantry & quartz countertops. Beautiful LVP floors throughout the first floor. Stacked stone fireplace. An abundance of windows let in the nautral light. Great level backyard - perfect for entertaining family and friends this summer. Iron railings. Spacious primary suite with tray ceilings and a huge shower in the primary bath. Community pool, clubhouse, & fitness center. Wilson co schools. Great location near shopping, restaurants, golf & I 40 access. Short drive to Percy Priest Lake, Nashville Airport & downtown Nashville. Sellers LOVE their home & neighbors that have become like family, & they hate to leave. Must see this wonderful home!!
Andrea D. Conner, License 344441, Xome Inc., License 262361, AndreaD.Conner@xome.com, 844-400-XOME (9663), 751 Highway 121 Bypass, Suite 100, Lewisville, Texas 75067


Listings courtesy of RealTracs MLS as distributed by MLS GRID, based on information submitted to the MLS GRID as of {{last updated}}.. All data is obtained from various sources and may not have been verified by broker or MLS GRID. Supplied Open House Information is subject to change without notice. All information should be independently reviewed and verified for accuracy. Properties may or may not be listed by the office/agent presenting the information. The Digital Millennium Copyright Act of 1998, 17 U.S.C. § 512 (the “DMCA”) provides recourse for copyright owners who believe that material appearing on the Internet infringes their rights under U.S. copyright law. If you believe in good faith that any content or material made available in connection with our website or services infringes your copyright, you (or your agent) may send us a notice requesting that the content or material be removed, or access to it blocked. Notices must be sent in writing by email to DMCAnotice@MLSGrid.com. The DMCA requires that your notice of alleged copyright infringement include the following information: (1) description of the copyrighted work that is the subject of claimed infringement; (2) description of the alleged infringing content and information sufficient to permit us to locate the content; (3) contact information for you, including your address, telephone number and email address; (4) a statement by you that you have a good faith belief that the content in the manner complained of is not authorized by the copyright owner, or its agent, or by the operation of any law; (5) a statement by you, signed under penalty of perjury, that the information in the notification is accurate and that you have the authority to enforce the copyrights that are claimed to be infringed; and (6) a physical or electronic signature of the copyright owner or a person authorized to act on the copyright owner’s behalf. Failure t
Mount Juliet Real Estate
The median home value in Mount Juliet, TN is $549,990. This is higher than the county median home value of $293,600. The national median home value is $219,700. The average price of homes sold in Mount Juliet, TN is $549,990. Approximately 74.01% of Mount Juliet homes are owned, compared to 22.4% rented, while 3.59% are vacant. Mount Juliet real estate listings include condos, townhomes, and single family homes for sale. Commercial properties are also available. If you see a property you’re interested in, contact a Mount Juliet real estate agent to arrange a tour today!
Mount Juliet, Tennessee has a population of 31,397. Mount Juliet is more family-centric than the surrounding county with 44.93% of the households containing married families with children. The county average for households married with children is 35.22%.
The median household income in Mount Juliet, Tennessee is $80,130. The median household income for the surrounding county is $66,123 compared to the national median of $57,652. The median age of people living in Mount Juliet is 35.8 years.
Mount Juliet Weather
The average high temperature in July is 88.1 degrees, with an average low temperature in January of 27.3 degrees. The average rainfall is approximately 51.3 inches per year, with 4.4 inches of snow per year.
