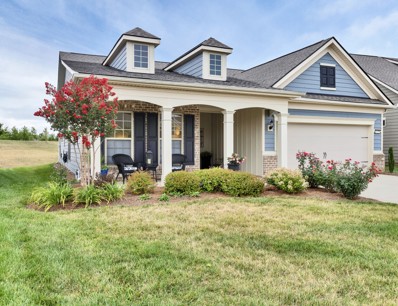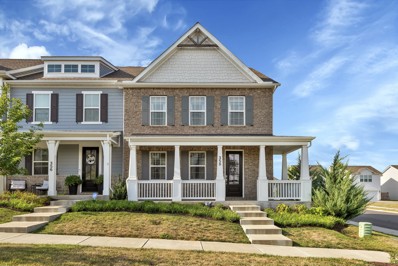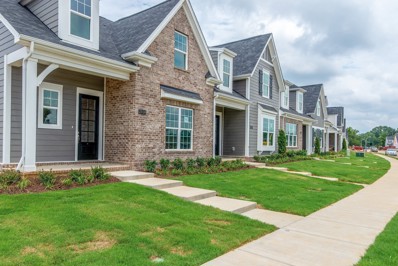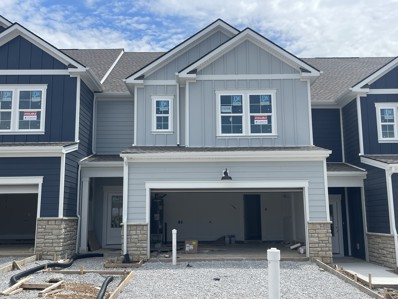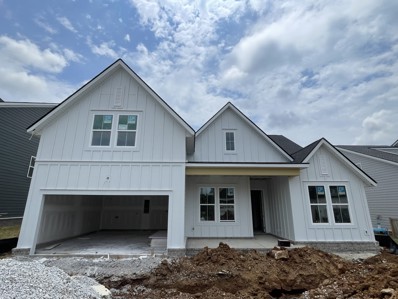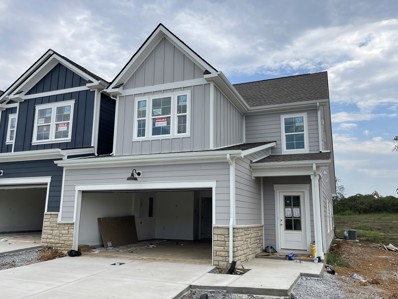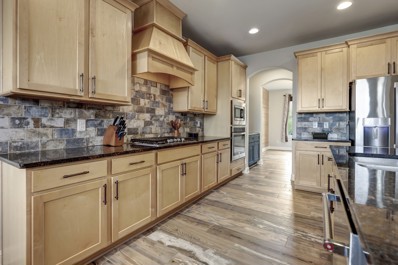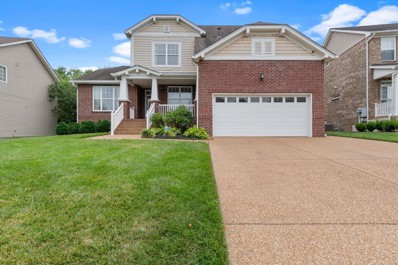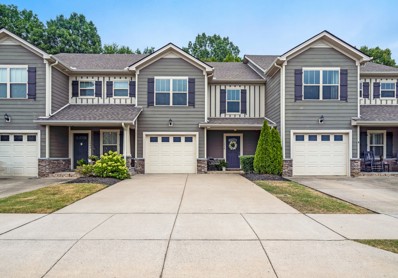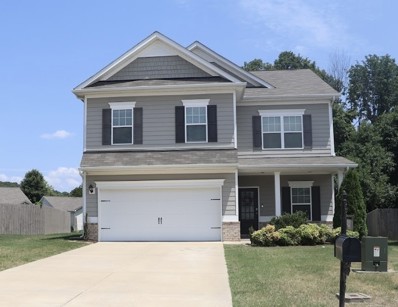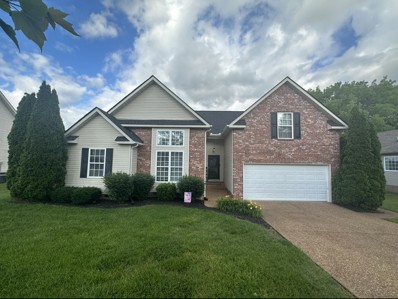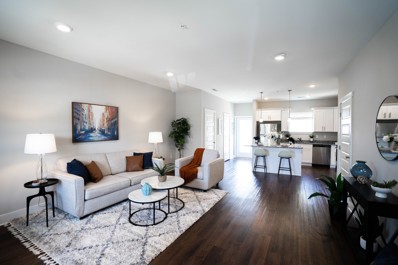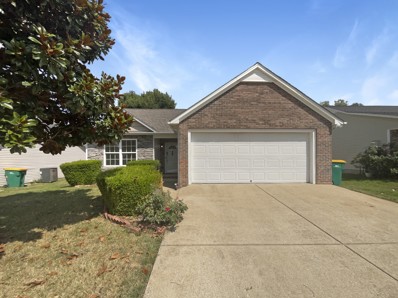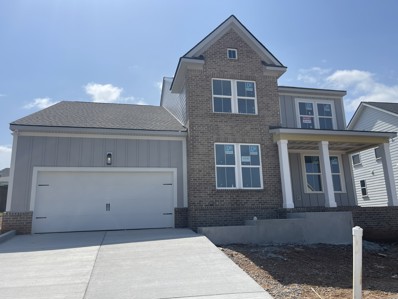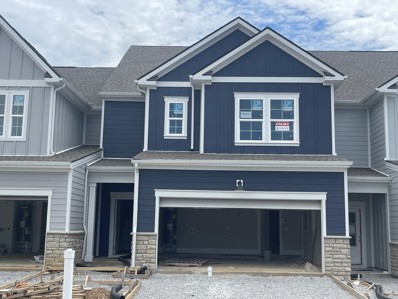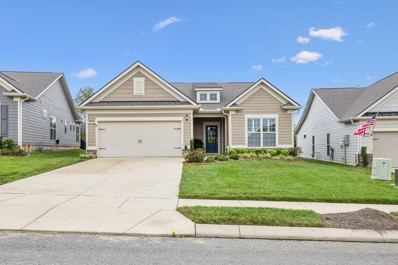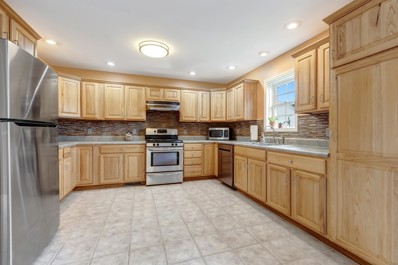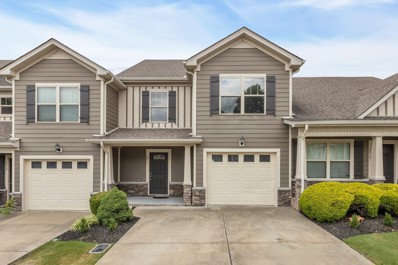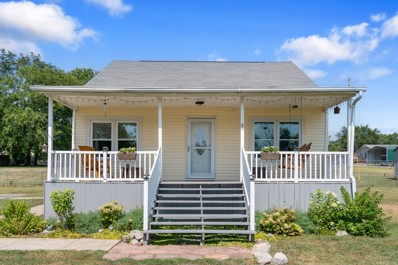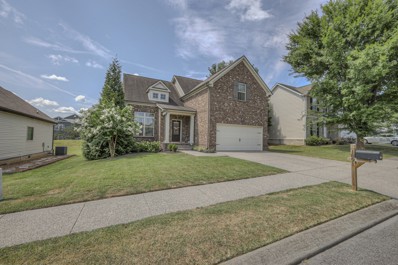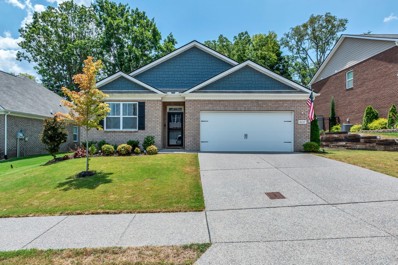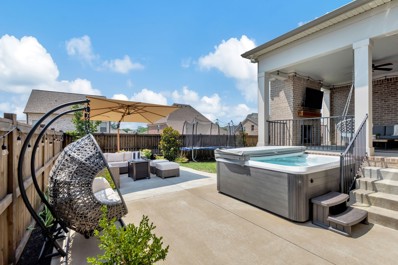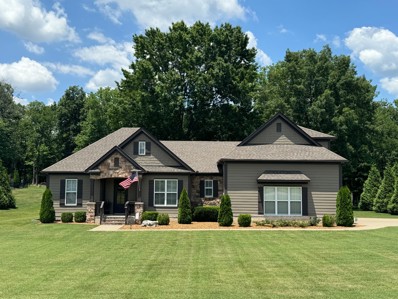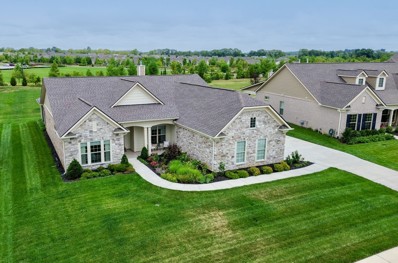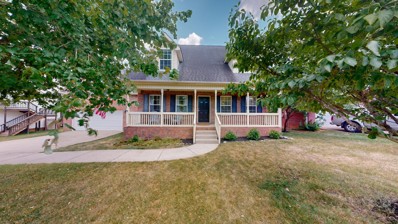Spring Hill TN Homes for Sale
Open House:
Sunday, 7/28 1:00-4:00PM
- Type:
- Single Family
- Sq.Ft.:
- 1,902
- Status:
- Active
- Beds:
- 3
- Lot size:
- 0.19 Acres
- Year built:
- 2020
- Baths:
- 2.00
- MLS#:
- 2682317
- Subdivision:
- Southern Springs Ph 5
ADDITIONAL INFORMATION
Don't miss this immaculate and well maintained 3 bedroom 2 bath Abbeyville one level floor plan with upgraded elevation and four foot garage extension in the highly sought after Del Webb Southern Springs 55+ active adult community. This home has all the upgrades including epoxy on front porch area, gas fireplace, blinds, floored attic,sunroom, screened lanai that backs to pond with lots of privacy, lush landscaping, and irrigation system. The kitchen is a cook's dream with quartz countertops, roll out shelving, dovetail drawers and soft close doors, a gas drop in range, and microwave. All appliances to convey except refrigerator in the garage. The laundry room has a sink as well as a large storage area. Engineered hardwood floors throughout, no carpet here! Tile in bathrooms including the walk in shower with grab bar in the primary bathroom. Community has indoor/outdoor pools, tennis courts, pickleball, fitness center, outdoor grill area and firepit. Many social clubs and activities.
$559,900
358 Hammock Ln Spring Hill, TN 37174
- Type:
- Townhouse
- Sq.Ft.:
- 2,087
- Status:
- Active
- Beds:
- 4
- Year built:
- 2021
- Baths:
- 4.00
- MLS#:
- 2680996
- Subdivision:
- Wilkerson Place
ADDITIONAL INFORMATION
Charming 4-bedroom, 3.5-bath home at 358 Hammock Ln in Spring Hill. Features a spacious open floor plan, modern kitchen with stainless steel appliances, cozy living area, and a master suite with a walk-in closet. Conveniently located near schools, parks, and shopping. Perfect for families and first-time buyers. Don't miss this opportunity!
- Type:
- Single Family
- Sq.Ft.:
- 2,189
- Status:
- Active
- Beds:
- 3
- Year built:
- 2024
- Baths:
- 3.00
- MLS#:
- 2680984
- Subdivision:
- Arbor Valley
ADDITIONAL INFORMATION
The low-maintenance, luxurious townhomes at Arbor Valley are designed with your lifestyle in mind. The Concord floorplan at homesite #91 features 3 bedrooms (2 on the 1st floor), 3 bathrooms, and covered outdoor living with a gated courtyard. Storage abounds with walk-in-closes and an oversized, extended garage! Convenient location loaded with amenities (pool, walking trails, and more!)
- Type:
- Townhouse
- Sq.Ft.:
- 2,046
- Status:
- Active
- Beds:
- 3
- Year built:
- 2024
- Baths:
- 3.00
- MLS#:
- 2680607
- Subdivision:
- Harvest Point Heights
ADDITIONAL INFORMATION
Welcome to Harvest Point Heights! This new floorplan offers More Space and More Style! You'll notice upgraded finishes throughout the home including quartz in the kitchen and island that overlooks your great room & dining area. Celebration Homes includes hardwood treads that takes you upstairs to your enlarged owner's suite that's sure to impress! You'll find upgraded tile in the walk in shower & quartz tops w/ undermount sinks & double vanities. This home comes complete with upgraded lighting and plumbing fixtures. On the other side of your loft is the laundry room along with a full bath for the secondary bedrooms. You'll enjoy the outdoor concrete patio with great views of the common area & walking trails. Harvest Point Height Homeowners enjoy access to the resort-style pool, open air cabana, pocket parks, dog park, community garden and playground along with miles of walking trails. Ask about our Huge Builder Incentives when using Encompass Lending. Completion August/September 2024
- Type:
- Single Family
- Sq.Ft.:
- 2,631
- Status:
- Active
- Beds:
- 4
- Year built:
- 2024
- Baths:
- 3.00
- MLS#:
- 2680606
- Subdivision:
- Harvest Point
ADDITIONAL INFORMATION
Celebration Homes offering More Space and More Style in the Designer floorplan located in Harvest Point. This new build offers 4bedrooms,3baths, of which 3 are situated on the main level, including the primary suite. You'll notice right away the soaring 11ft ceilings in the foyer & great room. The custom kitchen features upgraded 42" shaker style cabinets, upgraded plumbing, quartz tops, along w/ Whirlpool stainless appliances. The focal point of the great room is a brick wrapped gas fireplace along with picture windows that offer an abundance of natural light in the room. Enjoy outdoor living on the covered front porch or covered rear patio. The main level offers a bedroom that can serve as a flexible space to suit your needs. The owner's bath features a freestanding tub, fully tiled walk-in shower, double vanities with quartz tops & undermount sinks. Upstairs offers a large bonus room, 4th bedroom & full bath. Don't miss out on this one! Ask about our HUGE builder incentives!
- Type:
- Townhouse
- Sq.Ft.:
- 1,844
- Status:
- Active
- Beds:
- 3
- Year built:
- 2024
- Baths:
- 3.00
- MLS#:
- 2680605
- Subdivision:
- Harvest Point Heights
ADDITIONAL INFORMATION
Find your home in Harvest Point Heights! This end unit floorplan includes the Owner's Suite on the main level with 2 bedrooms upstairs. The kitchen is adorned with upgraded 42"cabinets and quartz tops throughout. This unit features hardwood tread on stairs, upgraded lighting, upgraded LVL flooring just to name a few! Enjoy your backyard that includes a concrete patio and easy access to the walking trails. Lets not forget the walk-in storage room! Harvest Point community includes a resort-style pool, open air cabana, playground, pocket parks, dog park, community garden and walking trails. Make sure and ask about our Huge Builder Incentives when using our partnered lender!
- Type:
- Single Family
- Sq.Ft.:
- 3,016
- Status:
- Active
- Beds:
- 5
- Lot size:
- 0.26 Acres
- Year built:
- 2017
- Baths:
- 4.00
- MLS#:
- 2681653
- Subdivision:
- Brixworth Ph3 Sec1
ADDITIONAL INFORMATION
If you like Sliding Barn Doors, Wood Accented Walls & Custom Shelving, this is the home for you. A Rare All Brick Home with 5 Bdrm & 4 Full Bath 2 Car Garage PLUS a Carriage Garage, No Carpet can be found-Luxury Vinyl Plank floors Up & Porcelain Tile Down, Beautiful Kitchen with Clear Maple Cabinets that offsets perfectly with the Black Granite Counters-Tile Backsplash-Butler's Pantry with Custom Walk In Pantry Shelving-3 Bar Stool Seated Stone Accented Island, Family Room has Floor to Ceiling Gas Stone Fireplace with Catwalk overlooking, Primary Bedroom down with Tray Ceiling & Barn Doors to Primary Bath & Walk-in In Closet with Custom Shelving-Double Vanities-Gorgeous Shower and Seating Area, Office down/5th Bdrm, Upstairs Bonus Room with Wet Bar and Wine Cooler, you can smell the fresh Professional New Paint throughout the home, Screened in Back Porch, Fenced in Back Yard, Low monthly HOAs, 2 Neighborhood Pools
- Type:
- Single Family
- Sq.Ft.:
- 2,780
- Status:
- Active
- Beds:
- 4
- Lot size:
- 0.26 Acres
- Year built:
- 2004
- Baths:
- 3.00
- MLS#:
- 2681749
- Subdivision:
- Tanyard Springs Ph 1
ADDITIONAL INFORMATION
WELCOME HOME!! This incredible home located in the heart of Spring Hill offers a large treelined backyard with in-ground swimming pool, outdoor kitchen attached to a covered climate controlled deck, and FRONT AND BACKYARD IRRIGATION. Everthing you need to keep the outdoors beautiful and entertainer friendly. The owners suite is located on the main floor with an updated on-suite bath. All new hardwood floors updated in the last couple of years, on the main floor. Kitchen has newly painted cabinets with new corian countertops, tiled backsplash, new Kitchen Aide dishwasher and gas range. Fully encapsulated crawlspace under home and covered deck. Home is equipped with ADT alarm system with cameras inside and out, tankless hotwater heater and a water filtration system. All bathrooms have been updated. The upstairs carpet has been replaced with an upgraded padding. This home is a must see. It is in a location walkable to shopping and local restaurants. Dont miss out on this amazing home.
- Type:
- Townhouse
- Sq.Ft.:
- 1,654
- Status:
- Active
- Beds:
- 3
- Lot size:
- 0.03 Acres
- Year built:
- 2016
- Baths:
- 3.00
- MLS#:
- 2681106
- Subdivision:
- Woodland Trace Villas Ph 2 Sec 2
ADDITIONAL INFORMATION
Beautiful townhome is ready for you! With an open concept first floor, you will have tons of space to entertain. With a large open kitchen, granite countertops, stainless steel appliances, and tons of cabinets and counter space. The entire townhome has fresh neutral paint colors throughout, beautiful hardwood floors throughout the first floor, and all carpets are freshly cleaned and ready for you to move in. This 3 bedroom unit backs up to the wooded tree line for a private space outside of your back patio with a vinyl privacy fence. All 3 bedrooms are upstairs along with laundry and 2 full bathrooms. It’s also just a short walk to the neighborhood pool and Marvin Wright Elementary School. All kitchen appliances convey with the property.
- Type:
- Single Family
- Sq.Ft.:
- 2,600
- Status:
- Active
- Beds:
- 4
- Lot size:
- 0.17 Acres
- Year built:
- 2018
- Baths:
- 3.00
- MLS#:
- 2680745
- Subdivision:
- Carnation Place
ADDITIONAL INFORMATION
Beautiful 4 bedroom 2.5 bathroom home located in the heart of Spring Hill! In the Carnation Place subdivision, this home is built on the largest lot with an oversized driveway and large backyard! This home is located right on a culdesac which creates additional privacy from the front yard/driveway area. Walking into the home, you are greeted with a large formal dining area ready for your dinner parties to be hosted! As you continue, you have an expansive open concept living area, breakfast nook, and kitchen. Kitchen is equipped with all stainless steel appliances, large island, and tons of storage! To the right once upstairs, you are greeted with the laundry room which leads to the significantly sized primary suite with a large bathroom with water closet. The primary suite is something you won't want to miss! Continuing upstairs, there are 3 other greatly sized bedrooms and a full bathroom! Come take a look at 941 Carnation Drive!
- Type:
- Single Family
- Sq.Ft.:
- 1,745
- Status:
- Active
- Beds:
- 3
- Lot size:
- 0.2 Acres
- Year built:
- 2005
- Baths:
- 2.00
- MLS#:
- 2680267
- Subdivision:
- Golf View Estates Sec 3
ADDITIONAL INFORMATION
* Seller will pay up to $4,000 of buyers closing costs! * Beautiful single-family home with a spacious open floor plan! Abundance of natural light throughout the home and a spacious kitchen with a ton of cabinet space and a pantry for storage. Large primary bedroom on the first floor and a primary bathroom that has a separate shower and large garden tub. Two additional bedrooms and laundry on the first floor. Large room upstairs above the garage that could be used as a bonus room or fourth bedroom. Brand new roof that is less than one year old! Fantastic location that is less than one mile away from Towhee golf course and the Birdsong Social restaurant, one mile from Fisher Park at Port Royal, and 3.5 miles from Kroger and surrounding businesses on Port Royal Road!
- Type:
- Other
- Sq.Ft.:
- 1,280
- Status:
- Active
- Beds:
- 2
- Lot size:
- 0.02 Acres
- Year built:
- 2020
- Baths:
- 3.00
- MLS#:
- 2680957
- Subdivision:
- Somerset Springs Townhomes Ph 3 Sec 2
ADDITIONAL INFORMATION
Immaculate townhome! Move in ready. Seller is offering $3000 concession toward Buyer Closing Costs with a FULL PRICE offer. This spacious 2 bedroom home has gorgeous wood laminate flooring on the lower level and like new carpet on stairs and upstairs. Kitchen has beautiful granite countertops, lots of cabinets, large pantry, and a big island for meal prep, and entertaining. All stainless steel kitchen appliances to stay with home. Primary bedroom has two closets, en suite bath with double vanities. Soft close cabinets throughout! Second bedroom has a large walk-in closet as well, and full bath. Laundry space included upstairs for ease of access, and the washer and dryer are staying with the home. This spotless, like new, townhome is in a quiet community and has a large partially enclosed patio for outdoor relaxing and entertaining. Close to shopping, and easy access to Port Royal and I-65. Don't miss this gem!
$360,000
2009 Golden Ct Spring Hill, TN 37174
- Type:
- Single Family
- Sq.Ft.:
- 1,214
- Status:
- Active
- Beds:
- 3
- Lot size:
- 0.15 Acres
- Year built:
- 2005
- Baths:
- 2.00
- MLS#:
- 2679964
- Subdivision:
- Ruben S Landing Sec Ii
ADDITIONAL INFORMATION
Seller may provide credits for allowable buyer costs. This Spring Hill one-story home offers a patio, and a two-car garage.Welcome to this tranquil and beautifully maintained property offering comfort and style. The home features a neutral color scheme that complements any decor and creates a soothing environment. Stainless steel appliances add elegance and durability while providing a modern touch. Step outside to enjoy the breeze on the spacious patio, ideal for barbecues or quiet mornings with coffee. A fully fenced backyard ensures security and privacy, perfect for recreation or relaxation. With fresh interior paint and updated flooring, the home boasts a clean and inviting ambiance, ready for its new owners. Don't miss out on the chance to make this delightful retreat your own.This home has been virtually staged to illustrate its potential.
- Type:
- Single Family
- Sq.Ft.:
- 2,745
- Status:
- Active
- Beds:
- 4
- Lot size:
- 0.24 Acres
- Year built:
- 2024
- Baths:
- 3.00
- MLS#:
- 2679667
- Subdivision:
- Harvest Point
ADDITIONAL INFORMATION
Celebration Homes offering More Space and More Style in this New Build Designer Home that boasts a thoughtful layout w/ 2 bedrooms on the main level, including the primary suite, accompanied by a convenient study. The chef-inspired kitchen features an enlarged island w/ upgraded quartz throughout, Whirlpool stainless appliances, perfect for culinary enthusiasts. You'll notice right away all of the extra touches that adorns this home when it comes to panel details that make this home warm and stylish. The great room offers trayed ceilings with the focal point being the gas fireplace encased in an upgraded tile surround. Enjoy the outdoors on the covered front porch or covered patio out back. Upstairs you'll find 2 additional bedrooms, full bath and a large bonus space offering versatility and ample room for entertainment. Don't miss this opportunity to call this home your own! Make sure and ask our Huge Builder Incentives when using our partnered lender, Encompass Lending.
- Type:
- Townhouse
- Sq.Ft.:
- 2,046
- Status:
- Active
- Beds:
- 3
- Year built:
- 2024
- Baths:
- 3.00
- MLS#:
- 2679666
- Subdivision:
- Harvest Point Heights
ADDITIONAL INFORMATION
Welcome to Harvest Point Heights! This new floorplan offers More Space and More Style! You'll notice upgraded finishes throughout the home including quartz in the kitchen and island that overlooks your great room & dining area. Celebration Homes includes hardwood treads that takes you upstairs to your enlarged owner's suite that's sure to impress! You'll find upgraded tile in the walk in shower & quartz tops w/ undermount sinks & double vanities. This home comes complete with upgraded lighting and plumbing fixtures. On the other side of your loft is the laundry room along with a full bath for the secondary bedrooms. You'll enjoy the outdoor concrete patio with great views of the common area & walking trails. Harvest Point Height Homeowners enjoy access to the resort-style pool, open air cabana, pocket parks, dog park, community garden and playground along with miles of walking trails. Ask about our Huge Builder Incentives when using Encompass Lending. Completion August/September 2024
Open House:
Sunday, 7/28 2:00-4:00PM
- Type:
- Single Family
- Sq.Ft.:
- 1,810
- Status:
- Active
- Beds:
- 3
- Lot size:
- 0.18 Acres
- Year built:
- 2022
- Baths:
- 2.00
- MLS#:
- 2682785
- Subdivision:
- Southern Springs Ph 7
ADDITIONAL INFORMATION
Discover the perfect blend of comfort and convenience in this charming one-level, 3-bedroom, 2-bathroom home, ideally situated in Spring Hill's 55+ community, Southern Springs. This home offers tons of upgrades and was designed with ease of living in mind. This home features an open floor plan that creates an inviting space for entertainment or relaxation. The kitchen is equipped with stainless steel appliances, ample counter space, a convenient breakfast bar, and raised dishwasher. Enjoy coffee in the mornings in your sunroom or on the covered lanai overlooking the fenced and professionally landscaped backyard. You will enjoy the private master suite offering a walk-in closet, dual sinks, and a large, stand alone shower. The other 2 bedrooms offer flexibility and comfort - perfect for a guest room(s), home office, hobby room, etc. 2-car garage is attached and features a walk-up staircase to a floored attic/storage area. SEE FEATURES/UPDATES BELOW!!!
- Type:
- Single Family
- Sq.Ft.:
- 2,112
- Status:
- Active
- Beds:
- 3
- Lot size:
- 0.18 Acres
- Year built:
- 2002
- Baths:
- 3.00
- MLS#:
- 2679392
- Subdivision:
- Chapmans Retreat Ph 1
ADDITIONAL INFORMATION
Open House, Sunday, July 28 from 2:00 PM - 4:00 PM. Welcome home to Chapmans Retreat! This stunning home is conveniently located in Spring Hill, TN! Williamson County schools, Elementary, Middle, and High School all under 2.5 miles from home! Enjoy a beautiful peach tree in the front yard, as you approach the entrance to a two story foyer, and oversized dining room! ! This gem features a master suite conveniently located on the main level, a spacious open-concept kitchen that seamlessly flows into the living area, complete with a gas fire place. You'll love the act that there's no carpet throughout the home! Step outside to a beautiful backyard with a view that cannot be built, ensuring your backyard view of tranquility. The community offers fantastic amenities, including 3 pools, 2 playgrounds, sidewalks, and trash pickup! Home is located between two cul-de-sacs! Don't miss out on this exceptional property!
$341,000
3011 Joseph Dr Spring Hill, TN 37174
- Type:
- Single Family
- Sq.Ft.:
- 1,597
- Status:
- Active
- Beds:
- 3
- Lot size:
- 0.03 Acres
- Year built:
- 2014
- Baths:
- 3.00
- MLS#:
- 2679953
- Subdivision:
- Woodland Trace Villas
ADDITIONAL INFORMATION
A "Perfect 10 Town Home" across from Marvin Wright Elem. in "The Woodlands" in Spring Hill, TN! This home has ample light, fresh neutral paint colors throughout, beautiful engineered hardwood floors on the main level & is a very short walk to Marvin Wright Elem. & the Neighborhood Pool. The kitchen has stainless appliances. The Whirlpool Refrigerator, Maytag Washer & Dryer will convey with the property! Great Investment or primary home property in the growing Spring Hill Market!
- Type:
- Single Family
- Sq.Ft.:
- 1,641
- Status:
- Active
- Beds:
- 2
- Lot size:
- 1 Acres
- Year built:
- 1950
- Baths:
- 2.00
- MLS#:
- 2679745
- Subdivision:
- Rural
ADDITIONAL INFORMATION
Experience the charm of countryside living in this delightful home, offering primarily one-level living with two bedrooms and two full bathrooms on the main floor. The second level features a spacious flex space, perfect for an additional bedroom, office, media room, playroom, exercise room, or sitting room. The original hardwood flooring has been beautifully preserved, and the bright, airy feel of each room is enhanced by fresh white paint. The kitchen boasts beautiful new flooring and countertops. Spend your evenings relaxing on the inviting front porch swing, or take advantage of the small barn and storage shed for all your storage needs. Situated on a generous 1-acre lot, this property offers your own slice of Tennessee countryside while being conveniently located just about 30 miles south of Nashville, with easy access to I-65. This home combines the tranquility of rural living with modern updates and conveniences, creating a perfect retreat.
- Type:
- Single Family
- Sq.Ft.:
- 2,175
- Status:
- Active
- Beds:
- 4
- Lot size:
- 0.17 Acres
- Year built:
- 2016
- Baths:
- 3.00
- MLS#:
- 2679387
- Subdivision:
- Port Royal Estates Sec 1
ADDITIONAL INFORMATION
Welcome to this delightful 4-bedroom, 2.5-bathroom home located at 1091 Achiever Circle in Spring Hill, TN. With 2,175 sq. ft. of living space and offers a perfect blend of comfort and convenience. The interior features an open-concept living room with natural light, a modern kitchen with stainless steel appliances and granite countertops, a master suite with a walk-in closet and en-suite bathroom, three additional bedrooms with large closets, and a versatile bonus room for office or playroom. The exterior boasts a spacious patio for outdoor dining, and an attached two-car garage with extra storage. Community amenities include a neighborhood pool, playground and proximity to grocery stores, shops, and restaurants. Enjoy the best of suburban living with easy access to Franklin and Nashville. Contact us today to schedule a viewing and make this charming house your new home!
- Type:
- Single Family
- Sq.Ft.:
- 1,884
- Status:
- Active
- Beds:
- 4
- Lot size:
- 0.18 Acres
- Year built:
- 2020
- Baths:
- 2.00
- MLS#:
- 2679936
- Subdivision:
- Hampton Springs Ph 4 Sec B
ADDITIONAL INFORMATION
Amazing One Level Home! This is a stunning 4 bed 2 bath ranch home with an open floor plan, spacious eat in kitchen with stainless steel appliances, spacious and well lit bedrooms, upgraded lighting fixtures & fans, wide plank flooring throughout the entire home, large walk-in shower in primary bath, plenty of storage. This home has been really meticulously maintained! Covered porch and a large patio in the tranquil backyard that backs up to a tree line, great for entertaining or relaxing. Convenient to everything - located in the highly sought after Hampton Springs neighborhood, minutes from shopping & restaurants. Easy access to Saturn parkway & I 65.
- Type:
- Single Family
- Sq.Ft.:
- 3,313
- Status:
- Active
- Beds:
- 5
- Lot size:
- 0.25 Acres
- Year built:
- 2020
- Baths:
- 4.00
- MLS#:
- 2679527
- Subdivision:
- Brixworth Ph3 Sec1
ADDITIONAL INFORMATION
Better than new in Brixworth located on a culdesac with 2 community pools to enjoy. Williamson County schools! So many upgrades! Backyard oasis with covered porch, patios and hot tub, in-ground basketball hoop & sport court. Formal entry and dining room with custom millwork. Landscape irrigation, surround sound speakers on main level & on patio/porch. Bar area with drink fridge connects the dining room to the kitchen. Kitchen features stainless steel appliances, pot filler, farmhouse sink, large pantry & breakfast nook. It opens to the great room with a shiplap accent wall with wooden beam shelves. The main level has TWO bedrooms and TWO full baths plus a cute laundry room with custom finishes. The primary bedroom and bath are a zen retreat! The second floor features three bedrooms, one with an en suite bath and the other two with a Jack and Jill bath. There is also an expansive bonus room and a great open flex space that connects all the bedrooms.
$730,000
1705 Zevon Ct Spring Hill, TN 37174
- Type:
- Single Family
- Sq.Ft.:
- 2,560
- Status:
- Active
- Beds:
- 3
- Lot size:
- 1.77 Acres
- Year built:
- 2016
- Baths:
- 3.00
- MLS#:
- 2679045
- Subdivision:
- Lasea Meadows Phase V
ADDITIONAL INFORMATION
ACCEPTING OFFERS UNTIL 6pm CST MONDAY, JULY 22nd. Immaculate custom-built 2,560 sq. ft open concept home on 1.77 acres. 3 bedrooms w/ 2.5 baths. Add’l room that can serve as office or 4th bedroom. Hardwood and tiled floors w/ carpeted bedrooms. Open kitchen w/ under-cabinet lighting, large island, granite counter tops, soft-close drawers, stainless steel appliances, custom backsplash, walk-in pantry w/ custom-built wood shelving. Built-in gas fireplace w/ stone accent, 12ft tall ceilings. Owner’s suite has tray ceilings, bathroom w/ large walk-in shower that incl waterfall/rain shower head. 2 car garage w/ Epoxy finished floors (lftme wnty) w/ carpeted storage nook. Large backyard, space w/ firepit. Add’l firepit near creek at back of property. Hot tub on back patio. Bonus room over garage w/ large walk-in storage, pool table, billiard light, 4 movie-theater chairs, and 85” TV. (Hot tub, pool table, billiard light, theater seating, 85” TV is incl.) All appliances remain. No HOA.
Open House:
Saturday, 7/27 1:00-4:00PM
- Type:
- Single Family
- Sq.Ft.:
- 2,668
- Status:
- Active
- Beds:
- 3
- Lot size:
- 0.5 Acres
- Year built:
- 2021
- Baths:
- 3.00
- MLS#:
- 2683570
- Subdivision:
- Southern Springs Ph 3c
ADDITIONAL INFORMATION
Rare opportunity to own a home in The Estates of Southern Springs Del Webb 55+ active adult community. There are only 26 homes in this exclusive section each on approximately 1/2 acre HOA maintained lots. This immaculate and impeccably well kept brick and stone 3 bedroom/3 bath one level Dunwoody model has all the upgrades possible. Gas stone fireplace in great room, crown molding, sunroom, EZ Breeze lanai, custom patio with gas fire pit and built in gas grill and griddle, lush landscaping with irrigation, 3 car side load garage with walk up stairs to enormous floored attic space. The kitchen is a cook's dream with granite countertops, rollout drawers, soft close doors, gas cooktop, double ovens, built in microwave and large walk in pantry. Laundry room has built in cabinets and a sink. The large primary bedroom has a tray ceiling and views of the gorgeous backyard. The primary bath has a large walk in tile shower, double sink vanity and separate water and linen closets.
- Type:
- Single Family
- Sq.Ft.:
- 2,574
- Status:
- Active
- Beds:
- 4
- Lot size:
- 0.23 Acres
- Year built:
- 2003
- Baths:
- 3.00
- MLS#:
- 2679223
- Subdivision:
- Chapmans Retreat Ph 1
ADDITIONAL INFORMATION
Welcome to Chapman's Retreat! This classic home offers Master on main level and 3 spacious bedrooms upstairs with ample storage space in closets. Flex room connected to one of the upstairs bedrooms.NEW ROOF to be installed by 7/24/24, HUGE BONUS room over garage. Yard offers mature trees. Let the kids enjoy sliding off the deck into the playground set. Community offers 3 separate pools to enjoy on those hot summer days. Don’t miss out on this amazing home conveniently located minutes to Chapman’s Elementary,Spring Station Middle and Summit High School. Seller Offering $12,000 Concessions. Welcome Home!!
Andrea D. Conner, License 344441, Xome Inc., License 262361, [email protected], 844-400-XOME (9663), 751 Highway 121 Bypass, Suite 100, Lewisville, Texas 75067


Listings courtesy of RealTracs MLS as distributed by MLS GRID, based on information submitted to the MLS GRID as of {{last updated}}.. All data is obtained from various sources and may not have been verified by broker or MLS GRID. Supplied Open House Information is subject to change without notice. All information should be independently reviewed and verified for accuracy. Properties may or may not be listed by the office/agent presenting the information. The Digital Millennium Copyright Act of 1998, 17 U.S.C. § 512 (the “DMCA”) provides recourse for copyright owners who believe that material appearing on the Internet infringes their rights under U.S. copyright law. If you believe in good faith that any content or material made available in connection with our website or services infringes your copyright, you (or your agent) may send us a notice requesting that the content or material be removed, or access to it blocked. Notices must be sent in writing by email to [email protected]. The DMCA requires that your notice of alleged copyright infringement include the following information: (1) description of the copyrighted work that is the subject of claimed infringement; (2) description of the alleged infringing content and information sufficient to permit us to locate the content; (3) contact information for you, including your address, telephone number and email address; (4) a statement by you that you have a good faith belief that the content in the manner complained of is not authorized by the copyright owner, or its agent, or by the operation of any law; (5) a statement by you, signed under penalty of perjury, that the information in the notification is accurate and that you have the authority to enforce the copyrights that are claimed to be infringed; and (6) a physical or electronic signature of the copyright owner or a person authorized to act on the copyright owner’s behalf. Failure t
Spring Hill Real Estate
The median home value in Spring Hill, TN is $282,600. This is higher than the county median home value of $202,700. The national median home value is $219,700. The average price of homes sold in Spring Hill, TN is $282,600. Approximately 73.98% of Spring Hill homes are owned, compared to 21.2% rented, while 4.82% are vacant. Spring Hill real estate listings include condos, townhomes, and single family homes for sale. Commercial properties are also available. If you see a property you’re interested in, contact a Spring Hill real estate agent to arrange a tour today!
Spring Hill, Tennessee 37174 has a population of 35,995. Spring Hill 37174 is more family-centric than the surrounding county with 46.19% of the households containing married families with children. The county average for households married with children is 30.1%.
The median household income in Spring Hill, Tennessee 37174 is $86,538. The median household income for the surrounding county is $52,080 compared to the national median of $57,652. The median age of people living in Spring Hill 37174 is 32.3 years.
Spring Hill Weather
The average high temperature in July is 89.7 degrees, with an average low temperature in January of 26 degrees. The average rainfall is approximately 53.6 inches per year, with 3.8 inches of snow per year.
