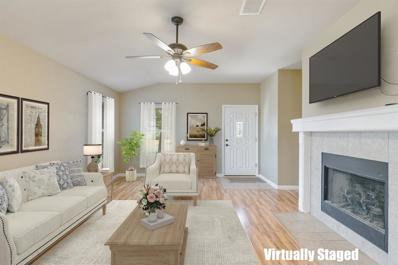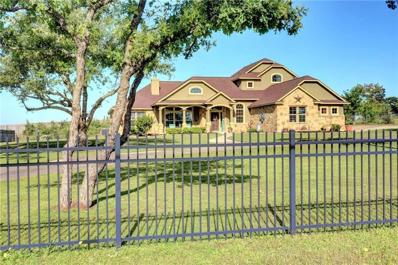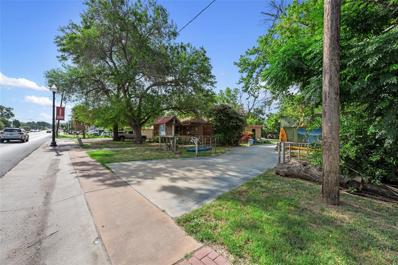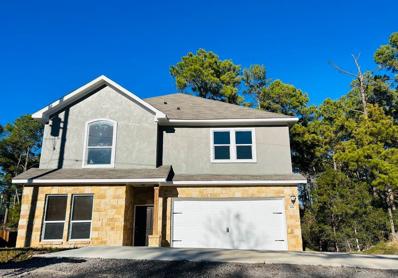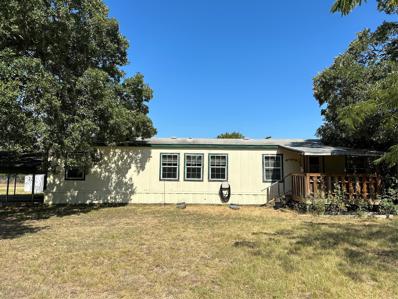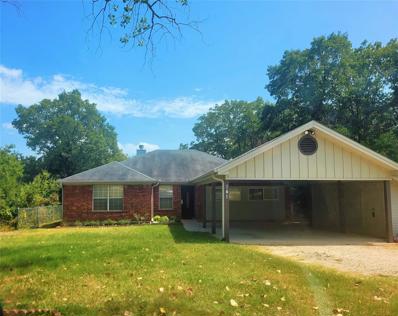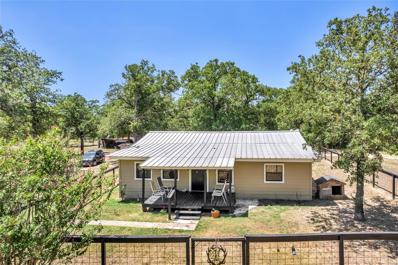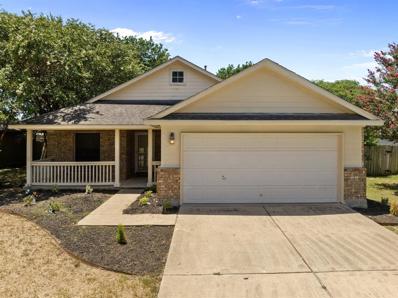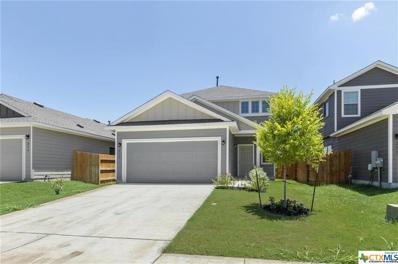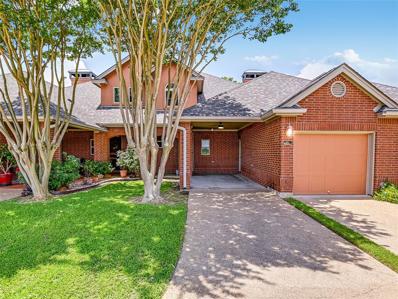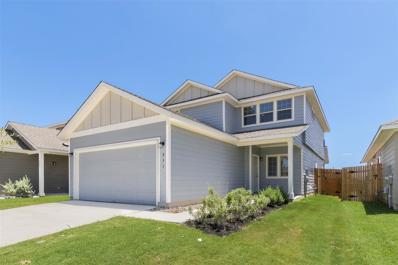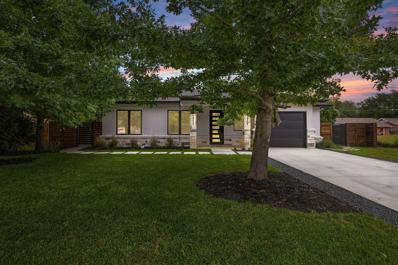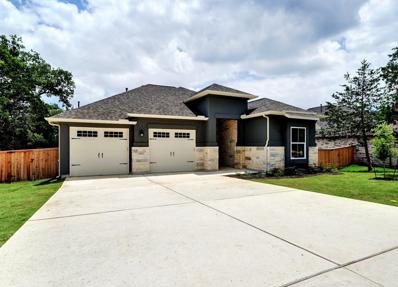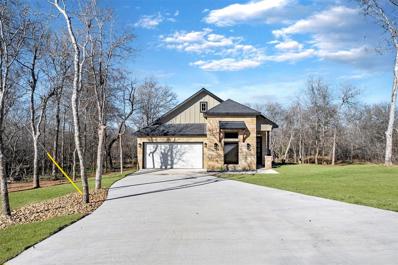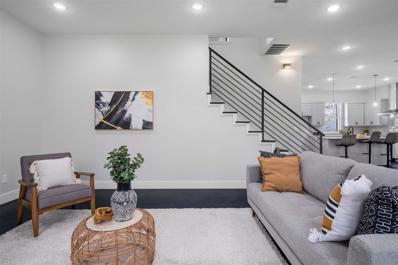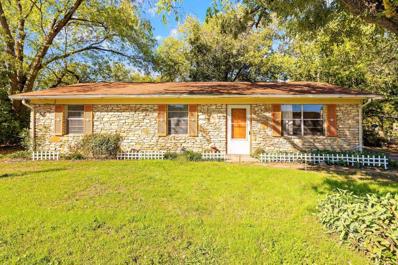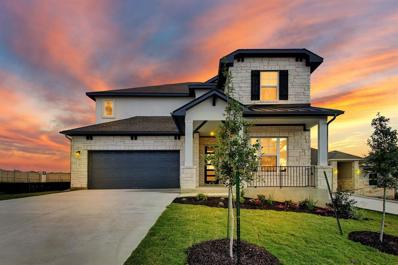Bastrop TX Homes for Sale
$305,000
201 Jennifer Lane Bastrop, TX 78602
- Type:
- Single Family
- Sq.Ft.:
- 1,376
- Status:
- Active
- Beds:
- 3
- Lot size:
- 0.18 Acres
- Year built:
- 2003
- Baths:
- 2.00
- MLS#:
- 40802389
- Subdivision:
- Riverside Grove Sub Ph
ADDITIONAL INFORMATION
Move in ready! Welcome to Your Dream Home in River Grove Subdivision, Bastrop, TX! This charming 3-bedroom, 2-bathroom gem comes fully equipped and move-in ready, offering an incredible lifestyle with community River Front Access. This immaculate residence seamlessly combines comfort and convenience, making it the perfect haven for new homeowners. With modern appliances already in place, all you need to do is unpack and settle in. As you step inside, you'll be greeted by an open-concept living area, complete with a cozy gas log fireplace that exudes warmth and charm. The kitchen, featuring sleek appliances, seamlessly connects to the family room, making both cooking and entertaining a breeze. Outside, the private backyard is fully fenced and even includes a separate storage shed for all your yard tools. This captivating and absolutely adorable home is situated in the sought-after River Grove community, offering a lifestyle that's hard to resist. Don't miss your chance to make it yours.
$679,999
220 Mcallister Rd Bastrop, TX 78602
- Type:
- Single Family
- Sq.Ft.:
- 2,790
- Status:
- Active
- Beds:
- 5
- Lot size:
- 1.06 Acres
- Year built:
- 2013
- Baths:
- 4.00
- MLS#:
- 6001985
- Subdivision:
- Pine Forest Unit 9 Ph Iii
ADDITIONAL INFORMATION
Exquisite custom home on a fenced and gated estate lot. 2 entry/exit power gates access this compound. Vast walls of windows offer sunrise and sunset views that are amazing. Large open plan for entertaining with 3 main level bedrooms, 2.5 baths and an office/media room all with 8' tall doors. Upper level has 2 more bedrooms and full bath with a computer/desk area. Very high level of finish out from porcelain tile flooring and hard wood to plush carpet in bedrooms. Custom wood kitchen cabinets highlight the grand kitchen with porcelain farm sink and stainless steel upper end appliances, 5 burner gas cooktop.. Oversized granite island has bar seating as well as a large dining room. Beautiful sunrise from the large wall of windows in the grand living room as well as sunsets from the dining room and kitchen. The luxurious owners suite has a large soaking tub, separate shower, double vanity and a massive closet. There is direct access to the sizable laundry room. bedroom closets are walk in. The large lot is landscaped and has a large slab in back for boat or rv storage/ build a shop-guest house. Minutes to Colo Vista Golf course. Only about 30 minutes ABIA airport and COTA racetrack, 35 minutes to Tesla and all Central Austin has to offer. Pine Forest is a deed restricted neighborhood of upper end homes.
$750,000
1409 Chestnut St Bastrop, TX 78602
- Type:
- Single Family
- Sq.Ft.:
- 1,016
- Status:
- Active
- Beds:
- 3
- Lot size:
- 0.41 Acres
- Year built:
- 1951
- Baths:
- 1.00
- MLS#:
- 5858479
- Subdivision:
- Building Blk
ADDITIONAL INFORMATION
LOCATION! LOCATION! This property is central to the dynamic growth that Bastrop is currently experiencing! Directly across from the Bastrop Convention & Exhibition Center, down the street from the Austin Art Institute and a short walk to historic downtown, it offers many commercial/income producing opportunities as well as the potential of residential/ multi-family housing. Please check with the city of Bastrop. Lot is .413 acres and has been in the same family since the 1950's. The residential structure is in original condition. A commercial business occupies the other half of the property. Owners are open to seller financing.
$440,000
118 Waialua Ct Bastrop, TX 78602
- Type:
- Single Family
- Sq.Ft.:
- 2,536
- Status:
- Active
- Beds:
- 3
- Lot size:
- 0.23 Acres
- Year built:
- 2021
- Baths:
- 3.00
- MLS#:
- 8050386
- Subdivision:
- Tahitian Village,
ADDITIONAL INFORMATION
This is a huge house with 3 bedrooms and 2.5 bathrooms. Is is in a nice comfortable yard with new septic and rear porch to enjoy your afternoons. The entrance shows to the left a possible extra room, bedroom or formal dining room, as you wish. The kitchen is beautiful with open concept where the small dining or breakfast area sits in front of your family room or living room. In this area is a modern fireplace with high ceilings, chandeliers and fan. On the main floor is the entrance from the house to the garage, for 2 cars. There is a stair going to the second floor where the bedrooms are. The principal bedroom with their own bathroom and closing space. Two additional bedrooms with a bathroom on the middle. A large area for family room or study room. You will love this house. The house is now leased for tourists. If you want to see inside make an appointment with the Realtor. The ekey do not work. I will give you the code when you call.
$260,000
142 Matthew Cv Bastrop, TX 78602
- Type:
- Manufactured Home
- Sq.Ft.:
- 1,936
- Status:
- Active
- Beds:
- 4
- Lot size:
- 0.92 Acres
- Year built:
- 2002
- Baths:
- 2.00
- MLS#:
- 2827585
- Subdivision:
- Lake Bastrop Ranchettes
ADDITIONAL INFORMATION
Spacious .92 Acre corner lot with a 4/2 Manufactured Home (2002). Tiled walk in showers in both bathrooms, recent double pane energy efficient Argon windows, recent heater and AC work completed, new roof 5 years ago, large covered back patio, ceiling fans, three flat screen televisions, large China cabinet, refrigerator, stove and microwave, open kitchen/dining area, walk in closet in main bedroom, mud room addition, storage shed outside and covered parking. Plenty of open space and large trees. No HOA, Low tax Rate. Supra
$372,500
141 Arrowhead Ct Bastrop, TX 78602
- Type:
- Single Family
- Sq.Ft.:
- 1,650
- Status:
- Active
- Beds:
- 4
- Lot size:
- 1.43 Acres
- Year built:
- 1997
- Baths:
- 2.00
- MLS#:
- 7025460
- Subdivision:
- Colorado Shores Ltd
ADDITIONAL INFORMATION
Price Reduction! Welcome Home to this Bastrop charmer!! Located on 1.4 private acres in Colorado Shores on a quiet cul-de-sac street. As you step inside, you'll be greeted by an open floor concept. The living area, which features a cozy fireplace flows to the kitchen and dining room. Nice big windows let in the gorgeous back yard views. Four bedrooms, 2 bathrooms and a separate laundry room. Ceiling fans throughout the home, including the back porch. Upgrades include new flooring, fresh paint, new light fixtures, brushed nickel door hardware, new stainless steel dishwasher, new vanity and toilets. Enjoy the evening sunset from the covered back porch in the fenced back yard. Conveniently located, 4 miles to downtown Bastrop and 29 miles to the Austin airport.
$575,000
148 Milam Ln Bastrop, TX 78602
- Type:
- Single Family
- Sq.Ft.:
- 1,400
- Status:
- Active
- Beds:
- 3
- Lot size:
- 9.87 Acres
- Year built:
- 1966
- Baths:
- 2.00
- MLS#:
- 5030165
- Subdivision:
- Higgins Add
ADDITIONAL INFORMATION
NO RESTRICTIONS PER SELLER: A Terrific opportunity to get almost 10 acres in the highly sought-after Bastrop area, with easy access to multiple highways and interstates. Three bedrooms, two bathrooms that are Farmhouse styled, Country kitchen with Island that opens to the living room, very well-maintained, could be a terrific guest house. In-law house while you build your forever home on your private ranch. Ideal Redevelopment district for upcoming planned communities or future projects. Get plenty of space from your neighbors. METAL ROOF, EXTRA STORAGE BUILDINGS. All fenced.
$390,000
617 Barbara Way Bastrop, TX 78602
- Type:
- Single Family
- Sq.Ft.:
- 1,815
- Status:
- Active
- Beds:
- 3
- Lot size:
- 0.17 Acres
- Year built:
- 1999
- Baths:
- 2.00
- MLS#:
- 2846484
- Subdivision:
- Riverside Grove
ADDITIONAL INFORMATION
Welcome Home! As soon as you step inside, you'll be greeted by a pass-through dining, kitchen and living rooms featuring a gas fireplace. The spacious primary suite features- a bonus/sitting room, walk-in closet, double vanities, walk-in shower with soaking tub. Ceiling fans throughout the home, separate laundry room, shaded backyard. A quiet neighborhood with proximity to H-E-B, Bastrop intermediate and Middle school, Bob Bryant Park, Colorado River, prime location with easy access to highway 71. Low Annual HOA
$329,900
235 Driftwood Lane Bastrop, TX 78602
- Type:
- Single Family
- Sq.Ft.:
- 1,798
- Status:
- Active
- Beds:
- 3
- Year built:
- 2021
- Baths:
- 3.00
- MLS#:
- 508537
ADDITIONAL INFORMATION
MLS# 508537 - Built by Pacesetter Homes - Ready Now! ~ This 2 story home offers a beautiful open concept that is perfect for entertaining or cooking while being able to interact with the living room. The large backyard allows for endless opportunities to design the outdoor space of your dreams.
- Type:
- Single Family
- Sq.Ft.:
- 2,348
- Status:
- Active
- Beds:
- 3
- Lot size:
- 0.06 Acres
- Year built:
- 2005
- Baths:
- 3.00
- MLS#:
- 5840001
- Subdivision:
- Colovista Twnhms
ADDITIONAL INFORMATION
Colorado River, Sunsets and Golf Course Views! ~ This lovely townhome is the answer to a ‘Lock and Leave’ property with low maintenance. Enjoy views of the Colorado River and the gorgeous sunsets from the back, and the Colovista Golf Course #4 fairway from the front. The peace and quiet of the setting, along with the wildlife, migratory birds and open spaces make this a special place. The living, dining and kitchen are open with windows in the back to let in the natural light The living area features a wood-burning fireplace for those cool evenings. Granite counters and an abundance of cabinets in the kitchen, plus a breakfast bar, make this kitchen perfect for entertaining. The owner's suite is located on the main level and 2 guest bedrooms, a bath and a bonus room are located on the 2nd level. Located in the Colovista Country Club community between the charming historic cities of Bastrop and Smithville and just 25 miles from Austin Bergstrom International Airport. The covered back porch has a wrought iron fence for pets and privacy. Enjoy outdoor activities at nearby Bastrop and Buescher State Parks, kayaking and fishing along the Colorado River and golfing right at home. In addition to the Colovista Country Club POA dues of $1078/year, the Townhomes have a separate POA and dues are billed monthly for $250. These dues cover exterior maintenance, both for the lawn and townhome, water and a liability insurance policy. Homeowner's insurance policy will be required. All appliances are included and will convey.
$370,900
231 Driftwood Ln Bastrop, TX 78602
- Type:
- Single Family
- Sq.Ft.:
- 2,275
- Status:
- Active
- Beds:
- 3
- Lot size:
- 0.11 Acres
- Year built:
- 2022
- Baths:
- 3.00
- MLS#:
- 6997562
- Subdivision:
- Pecan Park
ADDITIONAL INFORMATION
MLS# 6997562 - Built by Pacesetter Homes - Ready Now! ~ Beautiful 2 story home with an expanded loft & game room upstairs. Open, spacious floor plan with a gorgeous kitchen featuring granite countertops and white cabinets. Wood-look tile throughout the main level & wet areas. Good sized fenced in backyard. Located in the beautiful Pecan Park community featuring an amenity center w a pool, hike and bike trail, and parks. Located on the banks of the Colorado River. 5 minutes from downtown Bastrop!
$450,000
410 Persimmon St Bastrop, TX 78602
- Type:
- Single Family
- Sq.Ft.:
- 2,012
- Status:
- Active
- Beds:
- 3
- Lot size:
- 0.2 Acres
- Year built:
- 2022
- Baths:
- 3.00
- MLS#:
- 4331152
- Subdivision:
- Wilson St Sub
ADDITIONAL INFORMATION
Experience modern living at its finest with this brand-new, one-of-a-kind custom-built home in the heart of Bastrop. Featuring a spacious 2592 square-foot, one-story layout, this home features 3 beds, 2.5 full baths, and a beautifully designed open floor plan perfect for entertaining guests and relaxing with family. As you enter the home, you'll be greeted by stunning 14ft vaulted ceilings in the family room and kitchen, adorned with wood beam ceilings and decorative pendant lights. The spacious kitchen island is perfect for preparing meals or enjoying a casual breakfast, featuring luxurious waterfall granite countertops. Stainless steel appliances and a large walk-in pantry. The stone fireplace in the living area provides a cozy ambiance, and the double sliding glass doors offer a lovely view of the backyard. Enjoy outdoor living with the covered patio featuring tongue and groove ceilings, a ceiling fan, and an outdoor speaker ideal for enjoying those warm summer nights. The upgraded 10FT fence offers entry on both sides of the home and lots of privacy to enjoy. The master bedroom features tray ceilings and casement crank windows to enjoy a fresh breeze on a sunny day. The master bathroom showcases elegant finishes, and the walking shower has a sitting bench and double vanity. The master closet is designed with maple wood cabinets and shelving for plenty of storage space. 1 car garage with an epoxy-finished floor with a garage door opener and offers 2 separate entries into the garage. Included Security Cameras front and back. Located on a quiet street, this home is just 4-minute drive to historic Downtown Bastrop. Fisherman’s Park has a lovely river walk to enjoy walking or bird watching along the river. Bastrop is a Bird City; we have a State Park, Lake Bastrop, with 2 parks and trails. It is only 20 minutes from Austin-Bergstrom Airport, and Tesla is 7 mins away. Sqft per county records 2012 living spaces
$565,000
125 Darst Ln Bastrop, TX 78602
- Type:
- Single Family
- Sq.Ft.:
- 1,835
- Status:
- Active
- Beds:
- 3
- Lot size:
- 0.28 Acres
- Year built:
- 2023
- Baths:
- 2.00
- MLS#:
- 8023591
- Subdivision:
- The Colony Mud 1d-e
ADDITIONAL INFORMATION
The homesite offers a stunning view of the pedestrian park! Indulge in the spa-like Primary Bathroom featuring double vanities with ceiling-high mirrors, a luxurious frameless glass mudset shower, and a freestanding tub. The gourmet kitchen boasts a 36" natural gas cooktop and top-of-the-line stainless steel built-in appliances. Stay cozy with the direct vent natural gas fireplace and its secondary starter. Take control of your comfort with the Ring smart thermostat. Enjoy the convenience of a dedicated home office with ample space for remote work. The Great Room impresses with its 10' ceiling and extra windows that flood the space with natural light. Enter through the striking 8' iron front door. The home is built to last with ZIP board cornice and hurricane straps securing the roofing frame, ensuring a stronger home. The garage is finished and painted, featuring insulated windowed doors, smart openers, keypads, water heater storage, and an electric vehicle outlet.
$425,000
184 Heleakala Dr Bastrop, TX 78602
- Type:
- Single Family
- Sq.Ft.:
- 1,900
- Status:
- Active
- Beds:
- 4
- Lot size:
- 0.27 Acres
- Year built:
- 2023
- Baths:
- 2.00
- MLS#:
- 4850001
- Subdivision:
- Tahitian Village,
ADDITIONAL INFORMATION
New construction spec home! Open floor plan with lots of natural lighting. Beautiful concrete floors all throughout the home. This home has three bedrooms and one office at the entrance of the home. The office can also be used as a fourth bedroom. This home is in a quiet peaceful street/area in the amazing subdivisions of Tahitian Village. No HAO fees, just POA fees of $204 per year. Schedule a showing today!!!
$499,900
189 Heleakala Dr Bastrop, TX 78602
- Type:
- Single Family
- Sq.Ft.:
- 2,080
- Status:
- Active
- Beds:
- 3
- Lot size:
- 0.33 Acres
- Year built:
- 2022
- Baths:
- 3.00
- MLS#:
- 2955238
- Subdivision:
- Tahitian Village,
ADDITIONAL INFORMATION
New Modern Spec Home!!! This open floor plan has a large living area move in ready. Home has 3 bedrooms upstairs and loft/office/playroom area with modern finish outs through the home. A beautiful large back yard and cover back porch to relax. Modern living in the Lost Pines area less than 3 miles from downtown Bastrop and 6 miles to Burleson Crossing Shopping Center. Don't miss out on the opportunity of making this your home.
$269,900
706 Laurel St Bastrop, TX 78602
- Type:
- Single Family
- Sq.Ft.:
- 1,215
- Status:
- Active
- Beds:
- 3
- Lot size:
- 0.18 Acres
- Year built:
- 1975
- Baths:
- 2.00
- MLS#:
- 7602621
- Subdivision:
- Oney
ADDITIONAL INFORMATION
Charming Ranch Style Home near Historic Downtown. Has a big fenced yard, a garage, plus a workshop with electric. Affordable, solidly built, slab home, NOT a mobile!!) HURRY, this will go Quick! Off Main St. <1 mile from Downtown Historic Bastrop with shops and restaurants, Remodeled 2017: -New tub with custom tile surround, new vanity, toilet, and tile flooring in hall full bath. *New vanity, toilet, and floor in en suite 1/2 bath*ceiling fans and blinds in bedrooms*New built-in microwave and floors in kitchen*New roof*New water heater*Carpets were replaced in bedrooms. Move In Ready*Kitchen has nice gas range and washer/ dryer hookups*25 cf refrigerator*Single car detached garage plus extra 200 sf storage with electric. Additional 400 sf building outbuilding/ shop with electric*BIG fenced back yard*.
- Type:
- Single Family
- Sq.Ft.:
- 3,160
- Status:
- Active
- Beds:
- 5
- Lot size:
- 0.19 Acres
- Year built:
- 2023
- Baths:
- 4.00
- MLS#:
- 3869133
- Subdivision:
- Colony Neches Trails
ADDITIONAL INFORMATION
**THIS HOME FEATURES OVER $80,000 IN UPGRADES!** Most popular Parmer plan with 5 bed, 4 full bath with 10 to 11’ ceilings situated on a large cul-de-sac home site. This home includes a grand open living area, covered patio and a huge media room. Also includes large open family room with 2 story ceilings. The owner’s suite includes a beautiful wall of windows, oversized walk in shower with a seat and dual undermount sinks. The kitchen provides a large island, and a large chef’s pantry. Walking distance to the upcoming elementary school, community center with pool and many other amenities!
| Copyright © 2024, Houston Realtors Information Service, Inc. All information provided is deemed reliable but is not guaranteed and should be independently verified. IDX information is provided exclusively for consumers' personal, non-commercial use, that it may not be used for any purpose other than to identify prospective properties consumers may be interested in purchasing. |

Listings courtesy of ACTRIS MLS as distributed by MLS GRID, based on information submitted to the MLS GRID as of {{last updated}}.. All data is obtained from various sources and may not have been verified by broker or MLS GRID. Supplied Open House Information is subject to change without notice. All information should be independently reviewed and verified for accuracy. Properties may or may not be listed by the office/agent presenting the information. The Digital Millennium Copyright Act of 1998, 17 U.S.C. § 512 (the “DMCA”) provides recourse for copyright owners who believe that material appearing on the Internet infringes their rights under U.S. copyright law. If you believe in good faith that any content or material made available in connection with our website or services infringes your copyright, you (or your agent) may send us a notice requesting that the content or material be removed, or access to it blocked. Notices must be sent in writing by email to DMCAnotice@MLSGrid.com. The DMCA requires that your notice of alleged copyright infringement include the following information: (1) description of the copyrighted work that is the subject of claimed infringement; (2) description of the alleged infringing content and information sufficient to permit us to locate the content; (3) contact information for you, including your address, telephone number and email address; (4) a statement by you that you have a good faith belief that the content in the manner complained of is not authorized by the copyright owner, or its agent, or by the operation of any law; (5) a statement by you, signed under penalty of perjury, that the information in the notification is accurate and that you have the authority to enforce the copyrights that are claimed to be infringed; and (6) a physical or electronic signature of the copyright owner or a person authorized to act on the copyright owner’s behalf. Failure to include all of the above information may result in the delay of the processing of your complaint.
 |
| This information is provided by the Central Texas Multiple Listing Service, Inc., and is deemed to be reliable but is not guaranteed. IDX information is provided exclusively for consumers’ personal, non-commercial use, that it may not be used for any purpose other than to identify prospective properties consumers may be interested in purchasing. Copyright 2024 Four Rivers Association of Realtors/Central Texas MLS. All rights reserved. |
Bastrop Real Estate
The median home value in Bastrop, TX is $351,750. This is higher than the county median home value of $200,900. The national median home value is $219,700. The average price of homes sold in Bastrop, TX is $351,750. Approximately 51.12% of Bastrop homes are owned, compared to 42.82% rented, while 6.06% are vacant. Bastrop real estate listings include condos, townhomes, and single family homes for sale. Commercial properties are also available. If you see a property you’re interested in, contact a Bastrop real estate agent to arrange a tour today!
Bastrop, Texas has a population of 8,164. Bastrop is more family-centric than the surrounding county with 35.79% of the households containing married families with children. The county average for households married with children is 33.42%.
The median household income in Bastrop, Texas is $52,850. The median household income for the surrounding county is $59,185 compared to the national median of $57,652. The median age of people living in Bastrop is 41.3 years.
Bastrop Weather
The average high temperature in July is 94.2 degrees, with an average low temperature in January of 36.5 degrees. The average rainfall is approximately 35.5 inches per year, with 0 inches of snow per year.
