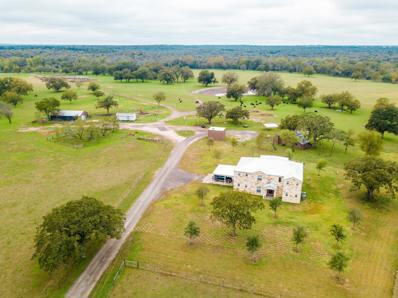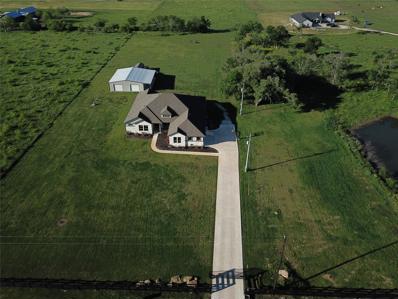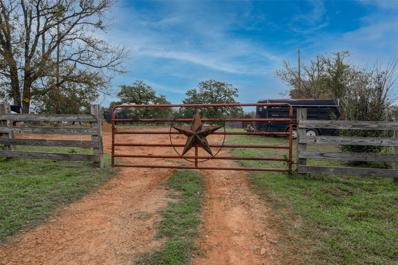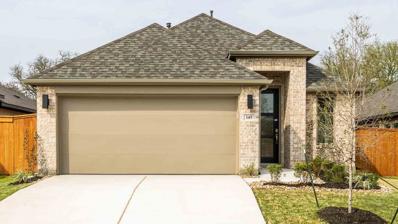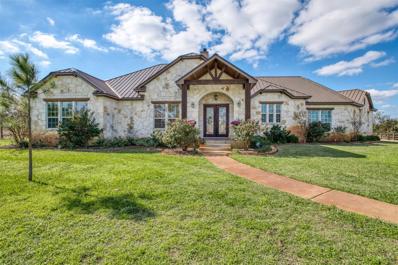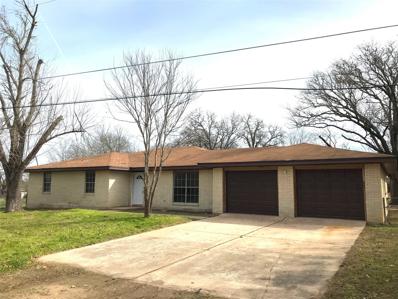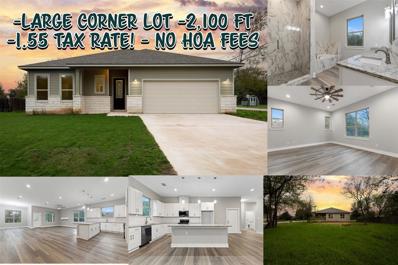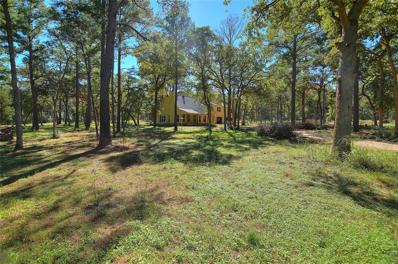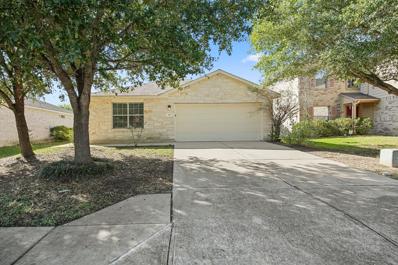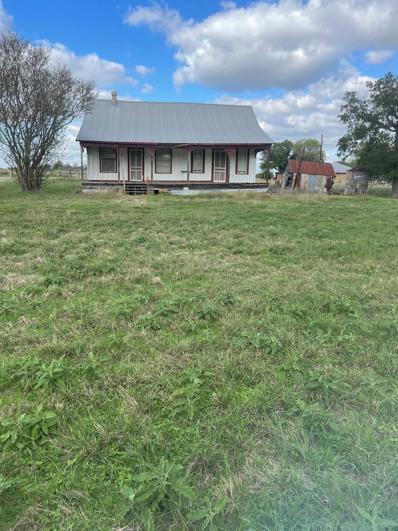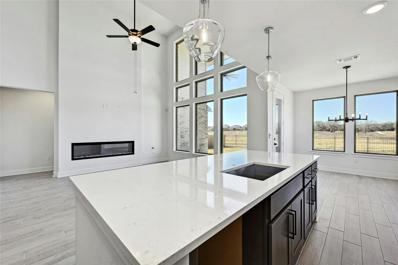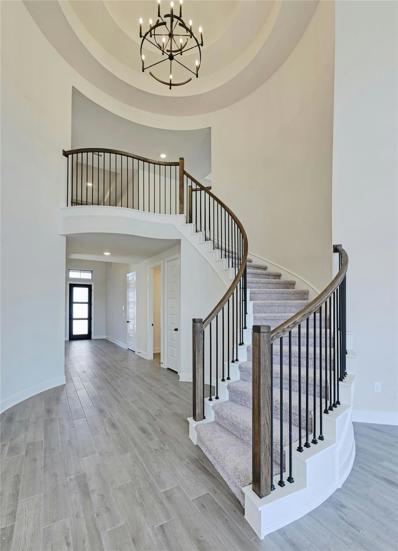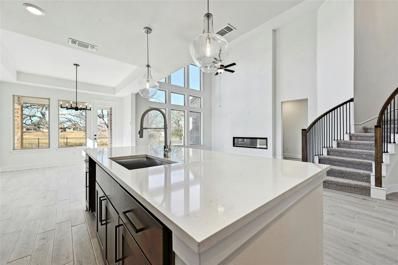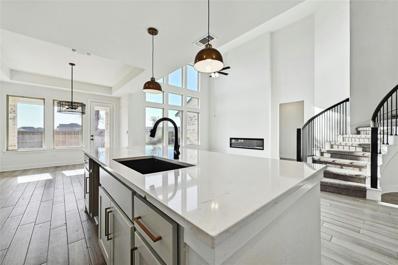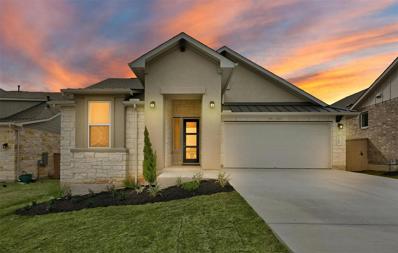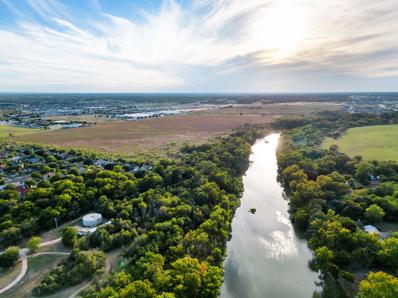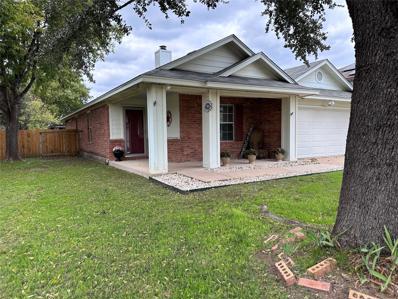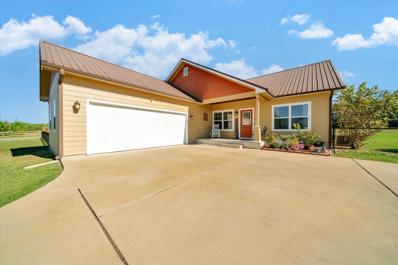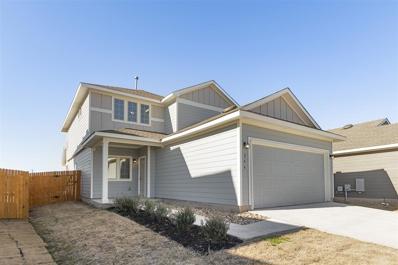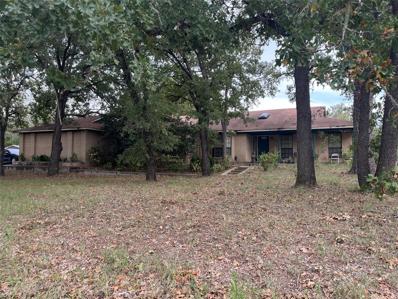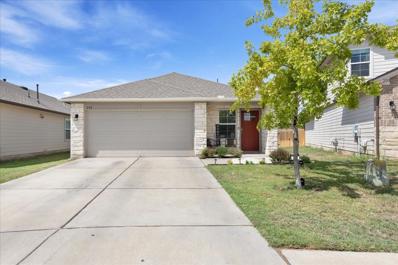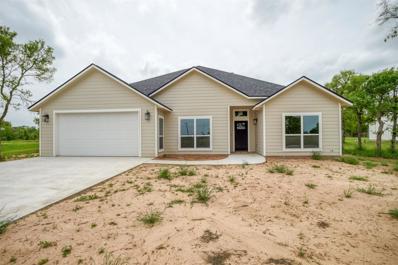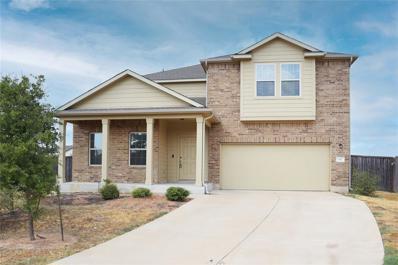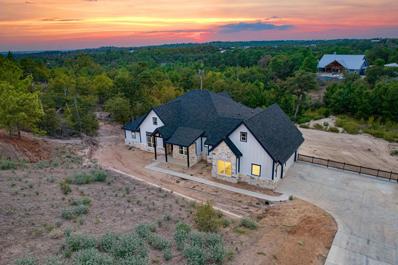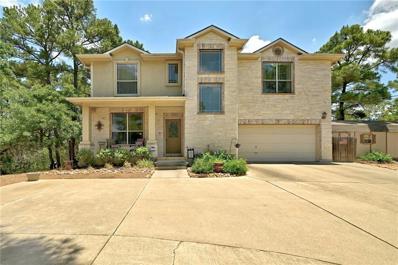Bastrop TX Homes for Sale
$7,735,000
303 Bobs Trl Bastrop, TX 78602
- Type:
- Farm
- Sq.Ft.:
- 4,400
- Status:
- Active
- Beds:
- 5
- Lot size:
- 221.96 Acres
- Year built:
- 2019
- Baths:
- 5.00
- MLS#:
- 2031823
- Subdivision:
- Rousseau, Mozea
ADDITIONAL INFORMATION
NO ZONING** OWNER FINANCING AVAILABLE**DEVELOPERS MUST SEE**AG exempt with Cattle and lucrative hay operation. Survey completed. Perfect Location, only 5 minutes from Downtown Bastrop! And 35 minutes from Austin. This stunning 5-bedroom home is nestled on 221+ acres. The open floor plan offers a flex room that is ideal for an office or formal dining. The kitchen is complete with granite countertops, a tile backsplash, built-in oven, and stainless steel appliances. There are two owner's retreats, one on the main level and one upstairs. Both main bedrooms include amazing main baths, while the other 2 bedrooms share a Jack-n-Jill bath. Ceiling fans and recessed can lighting are displayed throughout the home. The property also features energy-efficient Anderson windows, 10' ceilings, crown molding, and a bonus living room upstairs. Additionally, there is an original cabin on the property that would be great for guests or extra rental income. It features 2 bedrooms, 1 bathroom, and is 1045 sq ft. The average electric bill for both the main house and guest cabin is $350 a month. There are 2 electric meters in place. More features include a barn/shop with a bathroom, covered parking, a 1500-gallon septic tank with 2 drain tanks, water filtration system for both homes, metal roofing, large trees, land weed killed and fertilized yearly, all new perimeter and cross fencing for livestock, 6 ponds, a concrete crossing over the creek, the entire land is clean/cleared of brush, all trees are trimmed, including over 130 native pecans. The property is located at the end of a quiet cul-de-sac, just minutes from shopping and entertainment. This property is truly a rancher's dream and a must-see for developers. With its AG exemption, cattle, and lucrative hay operation, it offers endless possibilities. Owner financing is available, making it even more accessible. Don't miss out on this perfect location and incredible opportunity. Contact the agent to schedule a viewing.
$999,999
714 Lee Rd Bastrop, TX 78602
- Type:
- Single Family
- Sq.Ft.:
- 3,669
- Status:
- Active
- Beds:
- 4
- Lot size:
- 10.5 Acres
- Year built:
- 2021
- Baths:
- 4.00
- MLS#:
- 2163717
- Subdivision:
- Mays
ADDITIONAL INFORMATION
As you arrive at your front iron fence the electronic front gate swings open and your field of vision expands capturing your ’21 built David Weekley home, a grouping of large mature trees, and acres of beautiful pastureland. This single-story home features 4 bedrooms, 3 full baths with one half bath, and a 3-car side entry garage. Your front entryway allows you to sit out on the front porch and enjoy a cup of coffee with the sunrise. As you enter the home, the French doors provide entry into office/2nd living area with large windows allowing plenty of natural light. As you enter the main area of the home, the open floor concept will act as the perfect stage to host gatherings allowing a clear line of sight from the dining area across the symmetrical kitchen to the living room. Your primary bedroom offers high vaulted ceilings with private access to the backyard. The primary bathroom is a show stopper highlighted by a large walk-in shower, double vanity and walking closet. This property has all the potential for expansion with a 660’ deep well (which the home is connected to) and additionally a private water tap located at the street serviced by aqua water. The home has it’s own 200 amp service with an additional 200 Amp servicing only the 2,000 sq ft outbuilding. With a nice flat lot the possibilities are endless.
$485,000
573 Waugh Way Bastrop, TX 78602
- Type:
- Manufactured Home
- Sq.Ft.:
- 1,860
- Status:
- Active
- Beds:
- 3
- Lot size:
- 5 Acres
- Year built:
- 1999
- Baths:
- 3.00
- MLS#:
- 6450658
- Subdivision:
- Camp Swift Ranches
ADDITIONAL INFORMATION
Looking for a spacious property with modern charm? Look no further! This retreat from the hustle and bustle of Austin is perfect for those seeking a central and secluded location. Follow the scenic dirt road to find the home, surrounded by sprawling front and back yards. Step onto the quaint front porch, inviting you to enjoy peaceful mornings with a cup of coffee in hand. With 3 bedrooms and 2.5 bathrooms, plus a study, this floor plan is ideal for a sizable family. The living room is filled with natural sunlight that warms your skin through the forward-facing windows, creating an inviting and relaxing living space. The master bedroom and bathroom are both bursting with attractive amenities, including large windows, plenty of storage, a walk-in shower, a garden tub, and a spacious walk-in closet. The secondary bedrooms are comfortable in size, with endless opportunities to personalize the space to your specific style. This dynamic, spacious Five Acre property has a shed that can accommodate livestock with 3 stalls. Located just minutes from Buc-ee's, this country retreat is the perfect home for those seeking peace and tranquility.
$399,900
145 Plumbago Loop Bastrop, TX 78602
- Type:
- Single Family
- Sq.Ft.:
- 1,743
- Status:
- Active
- Beds:
- 3
- Lot size:
- 0.12 Acres
- Year built:
- 2024
- Baths:
- 2.00
- MLS#:
- 1934583
- Subdivision:
- The Colony
ADDITIONAL INFORMATION
Entry with 11-foot rotunda ceiling leads to open kitchen, dining area and family room. Kitchen features corner walk-in pantry and generous island with built-in seating space. Primary suite includes double-door entry to primary bath with dual vanities, separate glass-enclosed shower and large walk-in closet. Home office with French doors set at back entrance. Large windows, extra closets and bonus mud room add to this spacious three-bedroom home. Covered backyard patio and 7-zone sprinkler system. Two-car garage.
$949,999
176 Mcallister Rd Bastrop, TX 78602
- Type:
- Single Family
- Sq.Ft.:
- 3,433
- Status:
- Active
- Beds:
- 4
- Lot size:
- 2.98 Acres
- Year built:
- 2012
- Baths:
- 3.00
- MLS#:
- 5215001
- Subdivision:
- Pine Forest Unit 10 P Iii
ADDITIONAL INFORMATION
This custom home is situated on 2.975 acres and has beautiful Saltillo tile floors & engineered wood floors! There is a beautiful slate wall in the living area with mini fridges for wine/drinks and a double-sided stone fireplace with custom cedar mantles between the kitchen/dining and the living room! The kitchen has beautiful wood cabinets and also custom painted distressed cabinets with built in plate racks, etc. There are many windows along the back of the home for looking over the pool/guest house/outdoor kitchen/outdoor patio area! There is a large slab with a firepit behind the guest house area. The pool has the pool fence that will be conveyed. The guest house is 432 sq. ft, one room with closet and bathroom, utility area with counters/cabinets. 1000+ sq. ft of covered patio/entertaining area!
$239,900
203 Overhill Rd Bastrop, TX 78602
- Type:
- Single Family
- Sq.Ft.:
- 2,062
- Status:
- Active
- Beds:
- 4
- Lot size:
- 0.59 Acres
- Year built:
- 1972
- Baths:
- 2.00
- MLS#:
- 2664135
- Subdivision:
- Lake Bastrop Acres
ADDITIONAL INFORMATION
Looking for a fixer upper? This is your chance to buy below market in the coveted Lake Bastrop Acres subdivision with no restrictions and no HOA. New roof, garage doors and front door have been installed. All flooring and master bathroom has been removed. Otherwise, this house is being sold as-is. It will require 2 new bathrooms. The power (Bluebonnet Coop) and Aqua water are connected. Both the house and the lot are generously sized with plenty of room outside for a garden and out-building, shed or shop. The approximate property boundaries are marked with orange flags on the right and left of the house. There is no survey for this property; you will need to order it if needed. A Fannie Mae product is available for both primary residence buyers and investors that allows the borrower to borrow against the improved value of the home to pay for renovations. Ask a local mortgage broker or the listing agent for information about the program. This is a great opportunity to transform a house with good bones into a beauty with your own personal touches.
$424,900
368 Nene Ln Bastrop, TX 78602
- Type:
- Single Family
- Sq.Ft.:
- 2,100
- Status:
- Active
- Beds:
- 3
- Lot size:
- 0.32 Acres
- Year built:
- 2023
- Baths:
- 2.00
- MLS#:
- 4066850
- Subdivision:
- Tahitian Village, Unit 5
ADDITIONAL INFORMATION
An exquisite offering by Westcreek Homes, this brand-new 2100 sq. ft. residence on a sizable corner lot redefines modern living in Tahitian Village. Step into a world of possibilities as this premier builder's artistry comes to life, presenting a home that seamlessly blends contemporary design with the tranquility of its natural surroundings. Boasting a generous open floor plan, this residence is a canvas waiting for your personal touch. From stylish aesthetics to functional spaces, each corner exudes a perfect balance of form and function. Embrace the essence of modern elegance and make every room uniquely yours. Set against a backdrop of the serene Tahitian Village neighborhood, this home stands as a testament to private luxury. Positioned on a flat and spacious corner lot, the property offers a sense of openness and freedom rarely found. What truly sets this residence apart is its proximity to the Colorado River – a mere short walk away. This location affords residents the luxury of enjoying riverside strolls and soaking in the natural beauty that defines the area. Whether you're an avid fisherman, nature enthusiast, or simply seeking a peaceful escape, the nearby river adds an extra layer of allure to this home. As you explore the neighborhood, the convenience of this locale becomes even more apparent. Situated on a quiet street, the residence maintains a tranquil ambiance while remaining close to the renowned local golf course and scenic trails. This home becomes a gateway to the vibrant culture of downtown Bastrop, where dining and shopping options await, creating a seamless blend of small-town charm and modern convenience. Experience the epitome of contemporary living in Tahitian Village with a residence that encapsulates elegance, nature, and a prime location. Embrace this opportunity to make a home where every day is a celebration of comfort and style. Your oasis awaits.
$785,500
119 Cannon Ln Bastrop, TX 78602
- Type:
- Single Family
- Sq.Ft.:
- 3,178
- Status:
- Active
- Beds:
- 5
- Lot size:
- 5.06 Acres
- Year built:
- 1999
- Baths:
- 3.00
- MLS#:
- 8483560
- Subdivision:
- Circle D Sec 1
ADDITIONAL INFORMATION
Whispering Pines! Stunning 5.062 acres with 5 bedrooms/3 bath home. This "end of the lane" property is tucked away in the beautiful Loblolly Pine Trees of Bastrop, Texas. Just minutes from Lake Bastrop and the beautiful downtown of Bastrop, Texas! This 3,178 sq. ft. home is under construction and includes: Existing home at 1621 sq. ft, new livable space of 1557 sq. ft. plus an added bonus of a new 1064 sq. ft. garage! Buyer can complete this home at their leisure and make it their own dream home! New septic, plumbing and electrical (2 meters), water well and Aqua Water meter existing. Seller has purchased appliances and flooring that will convey. Houston Toad and County permits have been secured. Wildlife galore on this gorgeous property that include deer, turkey, racoons, and tons of migratory birds! So unique and private! Bring your contractor and complete this one of kind project! We have a list of items already purchased by the seller that will convey.
$239,900
316 Bird Dog Bnd Bastrop, TX 78602
- Type:
- Single Family
- Sq.Ft.:
- 1,881
- Status:
- Active
- Beds:
- 3
- Lot size:
- 0.2 Acres
- Year built:
- 2006
- Baths:
- 2.00
- MLS#:
- 7417086
- Subdivision:
- Hunters Crossing
ADDITIONAL INFORMATION
Home priced according to condition. This adorable home is located in the charming hill country town of Bastrop, TX. The stone front exterior adds to the character of this property giving it beautiful curb appeal along with the mature trees. Laminate wood flooring throughout this open floor plan gives it a cozy feel. Spacious coat closet at the entry as you enter the living room. The dining room is located towards the back of the home and beckons you to host holiday meals. A cute breakfast nook off the kitchen that offers sleek black appliances including a built-in microwave, and gas range. Split plan with primary bedroom found at the back of the home offering a ceiling fan and ensuite bath with double vanity, roomy walk-in closet, and a garden tub with shower. Secondary bedrooms toward the front of the home with a laundry room that leads to the two-car garage with the opener and gas water heater. Two secondary bedrooms, one with a walk-in closet. The backyard is large and flat with a patio awaiting your personal touch. Clean and move-in ready plus the seller is offering 3% towards buyer closing cost so what are you waiting for!?
$279,000
141 Lehman Ln Bastrop, TX 78602
- Type:
- Single Family
- Sq.Ft.:
- 1,008
- Status:
- Active
- Beds:
- 1
- Lot size:
- 1.76 Acres
- Year built:
- 1940
- Baths:
- 1.00
- MLS#:
- 1341771
- Subdivision:
- Mays, Andrew
ADDITIONAL INFORMATION
Welcome to 141 Lehman Lane, a charming farmhouse nestled on a sprawling 1.763-acre lot in the heart of beautiful Bastrop County. If you've been dreaming of living in the serene countryside while still being conveniently close to Bastrop, Cedar Creek, Austin, Luling, and Lockhart, this property offers the perfect blend of both worlds. This darling farmhouse exudes classic country charm and is eagerly awaiting your personal touch. With some tender loving care (TLC), it has the potential to become your dream main residence or a fantastic weekend getaway from the city's hustle and bustle. As you explore the property, you'll appreciate the tranquility that surrounds you. The 1.763-acre lot is partially fenced with sturdy barbed wire on two sides, offering security and privacy while still allowing you to admire the unspoiled beauty of the Texas countryside. Imagine sipping your morning coffee on the front porch, taking in the crisp country air and enjoying the peace and quiet. The possibilities are endless at 141 Lehman Lane. You can create your own garden oasis, build a barn, or simply relish the open space for your outdoor activities and hobbies. Offered at just $310,000.00, this is your chance to embrace the idyllic country lifestyle you've always dreamed of. Don't miss the opportunity to make this beautiful country property your very own. Contact us today to schedule a viewing and experience the tranquility of 141 Lehman Lane for yourself. This is country living at its finest!
$594,231
122 Bottlebrush Cv Bastrop, TX 78602
- Type:
- Single Family
- Sq.Ft.:
- 2,600
- Status:
- Active
- Beds:
- 4
- Lot size:
- 0.19 Acres
- Year built:
- 2023
- Baths:
- 3.00
- MLS#:
- 5828148
- Subdivision:
- The Colony
ADDITIONAL INFORMATION
Westin Homes NEW Construction (Newport, Elevation A) Breathtaking Rotunda Entry! 4 Bedrooms & 3 baths with Informal Dining Room & Study. Chef's Dream Kitchen Includes Tall Upper Kitchen Cabinets & Stainless-Steel Appliances. Primary Suite & Guest Suite on First Floor, 2 Bedrooms Upstairs to Accompany Game Room, with Stylish Designer Accents Throughout the Home! Covered Patio attached, 3 Car Garage, Front & Back Sod! Come Visit Your New Home Today!
$649,862
117 Bottlebrush Cv Bastrop, TX 78602
- Type:
- Single Family
- Sq.Ft.:
- 3,400
- Status:
- Active
- Beds:
- 4
- Lot size:
- 0.26 Acres
- Year built:
- 2023
- Baths:
- 4.00
- MLS#:
- 2078904
- Subdivision:
- The Colony
ADDITIONAL INFORMATION
Westin Homes NEW Construction (Wimberly II, Elevation A) Breathtaking Rotunda Entry! 4 Bedrooms & 3.5 baths with Informal Dining Room & Study. Chef's Dream Kitchen Includes Tall Upper Kitchen Cabinets & Stainless-Steel Appliances. Primary Suite & Guest Suite on First Floor, 2 Bedrooms Upstairs to Accompany Both Game & Media Rooms, with Stylish Designer Accents Throughout the Home! Covered Patio attached, 3 Car Tandem Garage, Front & Back Sod! Come Visit Your New Home Today!
$648,892
114 Bottlebrush Cv Bastrop, TX 78602
- Type:
- Single Family
- Sq.Ft.:
- 3,400
- Status:
- Active
- Beds:
- 4
- Lot size:
- 0.27 Acres
- Year built:
- 2023
- Baths:
- 4.00
- MLS#:
- 1444340
- Subdivision:
- The Colony
ADDITIONAL INFORMATION
Westin Homes NEW Construction (Wimberly II, Elevation B) Breathtaking Rotunda Entry! 4 Bedrooms & 3.5 baths with Informal Dining Room & Study. Chef's Dream Kitchen Includes Tall Upper Kitchen Cabinets & Stainless-Steel Appliances. Primary Suite & Guest Suite on First Floor, 2 Bedrooms Upstairs to Accompany Both Game & Media Rooms, with Stylish Designer Accents Throughout the Home! Covered Patio attached, 3 Car Tandem Garage, Front & Back Sod! Come Visit Your New Home Today!
$624,424
105 Rockrose Cv Bastrop, TX 78602
- Type:
- Single Family
- Sq.Ft.:
- 3,400
- Status:
- Active
- Beds:
- 4
- Lot size:
- 0.2 Acres
- Year built:
- 2023
- Baths:
- 4.00
- MLS#:
- 7406571
- Subdivision:
- The Colony
ADDITIONAL INFORMATION
Westin Homes NEW Construction (Wimberly II, Elevation B) Breathtaking Rotunda Entry! 4 Bedrooms & 3.5 baths with Informal Dining Room & Study. Chef's Dream Kitchen Includes Tall Upper Kitchen Cabinets & Stainless-Steel Appliances. Primary Suite & Guest Suite on First Floor, 2 Bedrooms Upstairs to Accompany Both Game & Media Rooms, with Stylish Designer Accents Throughout the Home! Covered Patio attached, 3 Car Tandem Garage, Front & Back Sod! Come Visit Your New Home Today!
- Type:
- Single Family
- Sq.Ft.:
- 2,017
- Status:
- Active
- Beds:
- 3
- Lot size:
- 0.16 Acres
- Year built:
- 2023
- Baths:
- 2.00
- MLS#:
- 9895900
- Subdivision:
- Colony Neches Trails
ADDITIONAL INFORMATION
**THIS HOME FEATURES OVER $64,000 IN UPGRADES!** Our New Plan " The Enfield" has it all with 3 bedrooms / 2 baths / study / dining / high ceilings / open living / covered rear patio / nice backyard. Built in Stainless Steel Appliances and 8' doors.
$399,000
408 N Jordan Cv Bastrop, TX 78602
- Type:
- Single Family
- Sq.Ft.:
- 2,247
- Status:
- Active
- Beds:
- 4
- Lot size:
- 0.38 Acres
- Year built:
- 2001
- Baths:
- 2.00
- MLS#:
- 9495314
- Subdivision:
- Riverside Grove Sub Ph
ADDITIONAL INFORMATION
A gardener’s dream home close to Historic Downtown Bastrop! This spacious, pristine, and pre-inspected all-brick home, situated on one of the largest lots in Riverside Grove, is within walking distance of nearby schools and the Colorado River. Also featuring stainless appliances with a smart gas stove, a tankless water heater, new carpet, fresh paint throughout, and towering shade trees. The backyard offers Texas hearty flora like Honeysuckle, Fig trees, Peach trees, Pecan trees, herbs, Hibiscus, and more pollinator-friendly flowers sprinkled about the well-cared-for lawn and garden; with the hot tub it’s an undeniable backyard paradise. This single-story home is move-in ready and provides you with two living and dining spaces, a wood-burning fireplace, with the roof, HVAC, and major & minor appliances all 4 years old or newer all within a relaxed and quiet neighborhood. Fridge and patio furniture convey.
$300,000
620 Rebecca Ln Bastrop, TX 78602
- Type:
- Single Family
- Sq.Ft.:
- 1,742
- Status:
- Active
- Beds:
- 3
- Lot size:
- 0.19 Acres
- Year built:
- 2001
- Baths:
- 2.00
- MLS#:
- 9240088
- Subdivision:
- Riverside Grove Sub Ph
ADDITIONAL INFORMATION
Welcome to this charming 3 bedroom, 2 bath home located in the beautiful town of Bastrop. This property has been thoughtfully updated, offering a perfect blend of modern convenience and classic charm. Upon entering, you'll be greeted by a spacious and inviting living area. The open floor plan seamlessly connects the living room to the dining area and kitchen, creating an ideal space for both entertaining and everyday living. The kitchen boasts recent updates, including sleek granite countertops, stainless steel appliances, and ample cabinet space for all your storage needs. The kitchen expansion will give you the feel of a sunroom with ample natural light pouring in. Whether you're a seasoned chef or simply enjoy cooking, this kitchen will surely inspire creativity and culinary delights. The primary bedroom is generously sized and offers a private retreat, complete with updates to the en-suite bathroom. The two additional bedrooms are perfect with plenty of space for rest and relaxation. The second bathroom has also been tastefully updated, providing a stylish and functional space. Electrical conduit added to the soffits for any holiday decor. Located in the charming town of Bastrop, you'll have access to a variety of amenities and attractions. Enjoy the quaint downtown area with its unique shops, delicious restaurants, and local events. Outdoor enthusiasts will appreciate the proximity to Bastrop State Park, where hiking, biking, and camping opportunities abound. For the full list of updates, please ask your agent
$585,000
103 Teal Dr Bastrop, TX 78602
- Type:
- Single Family
- Sq.Ft.:
- 2,034
- Status:
- Active
- Beds:
- 3
- Lot size:
- 2.57 Acres
- Year built:
- 2014
- Baths:
- 3.00
- MLS#:
- 3796776
- Subdivision:
- Circle D
ADDITIONAL INFORMATION
Welcome to 103 Teal Dr, a charming residence nestled on a generous plot that promises the perfect blend of comfort and rural charm. This property offers an inviting canvas for all who envision a tranquil lifestyle surrounded by nature. Get ready for an impressive list of features and amenities. The house boasts three bedrooms and three bathrooms, providing ample space for those seeking extra room. The vaulted ceilings add an elegant touch, creating an open, spacious and airy atmosphere throughout the home. The kitchen is a true culinary haven, with beautiful granite countertops and solid oak custom cabinets that provide both style and functionality. The fully fenced yard presents an exceptional opportunity for those with a passion for the outdoors or dreams of small-scale farming. The property has ample room for chickens, and a garden, making it ideal for enthusiasts of fresh eggs or those looking to embrace the homesteading lifestyle. This ranch style home is situated on a 1.3-acre parcel. Next to the home is a 1.27-acre separate parcel with flexibility and ample storage buildings including a 10x10 shed, 24x40 and 16x40 buildings with enough space to construct a mother-in-law/guest suite, or another home. This adjacent lot is part of the sale price/investment and could be re-sold separately! This property offers the perfect balance between peaceful country living and accessibility. Need to relax? Look no further than the hot tub on the patio - the perfect spot to soothe your muscles and soak up the serene surroundings. Its welcoming ambiance is matched by its potential to become the backdrop for countless memories. We invite all interested parties to explore the possibilities that this unique property presents. Whether you're drawn by the prospect of farm life or simply seeking a spacious and comfortable home in a tranquil setting, 103 Teal Dr awaits your consideration. Offers are welcomed as we look forward to matching this beautiful home with its new owners.
$379,900
244 Trailside Ln Bastrop, TX 78602
- Type:
- Single Family
- Sq.Ft.:
- 2,275
- Status:
- Active
- Beds:
- 4
- Lot size:
- 0.13 Acres
- Year built:
- 2023
- Baths:
- 3.00
- MLS#:
- 7866011
- Subdivision:
- Pecan Park
ADDITIONAL INFORMATION
MLS# 7866011 - Built by Pacesetter Homes - Ready Now! ~ Highly desired, open floor plan featuring 4 bedrooms. Modern interior design with luxury, wood look vinyl flooring throughout. Master bedroom on the main floor featuring an upgraded owners shower. Upstairs featuring a loft, 3 bedrooms and a full bathroom. Located minutes from downtown Bastrop. Pecan Park includes a park, a swimming pool and tons of trails that lead to the Colorado River! Take advantage of our incentives and pricing!
$489,900
207 Flint Ridge St Bastrop, TX 78602
- Type:
- Single Family
- Sq.Ft.:
- 2,049
- Status:
- Active
- Beds:
- 3
- Lot size:
- 4.75 Acres
- Year built:
- 1986
- Baths:
- 2.00
- MLS#:
- 4222922
- Subdivision:
- Lake Bastrop Acres
ADDITIONAL INFORMATION
Home on 4.748 Acres with Gorgeous Trees that Feels Very Private. 3 Bedroom, 2 Bathroom Mother-In-Law floorpan with a 2 car attached garage and a separate metal carport for additional covered parking. Primary Bathroom has separate vanities, separate shower, garden/jetted tub, and two-walk in closets. Secondary Bedrooms share a bathroom that also has a separate shower and tub. Large living area with wood burning fireplace. Formal Dining Area and Breakfast Area just off the kitchen. Large Pantry and Kitchen features a center island. Tiled counter tops throughout the home. Great back patio area that is partially covered and perfect for entertaining guests and family. Above ground pool and Hot Tub are no longer active but this back yard is perfect for a swimming pool.
- Type:
- Single Family
- Sq.Ft.:
- 1,566
- Status:
- Active
- Beds:
- 3
- Lot size:
- 0.13 Acres
- Year built:
- 2020
- Baths:
- 2.00
- MLS#:
- 7139154
- Subdivision:
- Pecan Park
ADDITIONAL INFORMATION
Welcome to 202 Baron Creek Trail, a stunning 3-year-old home that offers the perfect blend of modern living and convenience in beautiful Bastrop, Texas. Situated in a highly desirable location, this residence provides a wealth of amenities and attractions within arm's reach. Enjoy the benefits of living in a community that offers a community Pool: Take a leisurely 5-minute stroll to the nearby community pool, ideal for cooling off on warm Texas days. Shopping Convenience: Easy access to Walmart and a variety of shopping centers makes errands a breeze. Downtown Charm: Bastrop Downtown is a mere 5-minute drive away, offering a taste of local culture, dining, and entertainment. Privacy: Revel in the serenity of having no neighbors behind your property, ensuring your tranquility. Recreation for All: Abundant recreational options abound, including restaurants a short 10-minute drive away, as well as nearby kids' parks and dog-friendly areas. This well-maintained home showcases the following features 3 Bedrooms, 2 Bathrooms, and Spacious and comfortable living arrangements for your household needs. Open Floor Plan: The open layout seamlessly connects living, dining, and kitchen areas, perfect for gatherings and everyday living. Covered Patio: Relax outdoors on the covered patio, where you can enjoy the Texas weather year-round. Greenbelts, Parks, Hike, and Bike Trails: Nature enthusiasts will appreciate the nearby green spaces, perfect for outdoor adventures. Neighborhood Park and Pool: Additional community amenities for your enjoyment. Easy Access: Conveniently located near downtown Bastrop and the SH-71 corridor, with a short commute to Austin and just 20 minutes from the airport.
$464,500
213 Highline Dr Bastrop, TX 78602
- Type:
- Single Family
- Sq.Ft.:
- 2,098
- Status:
- Active
- Beds:
- 4
- Lot size:
- 0.5 Acres
- Year built:
- 2023
- Baths:
- 3.00
- MLS#:
- 3520504
- Subdivision:
- Stallion Creek Estates
ADDITIONAL INFORMATION
Seller Offering $5,000 towards buyer closing costs. Gorgeous new construction on approximately 1/2 acre of land. Great Location about 6 minutes from HEB and Restaurants! 4 bedrooms and 3 FULL bathrooms, 2 car front entry garage. Full Stainless Steel Appliance package. Quartz countertops throughout home. Huge Walk-In Pantry (AMAZING PANTRY - MUST SEE). Fireplace in Living Area. Large True Walk-In Shower. Double Vanities in Primary Bathroom, and Separate Garden Style Tub. Recessed lighting throughout home. Luxury Vinyl Flooring throughout the home.
- Type:
- Single Family
- Sq.Ft.:
- 3,070
- Status:
- Active
- Beds:
- 4
- Lot size:
- 0.28 Acres
- Year built:
- 2019
- Baths:
- 3.00
- MLS#:
- 2391505
- Subdivision:
- The Colony Mud 1a, Sec 1,
ADDITIONAL INFORMATION
Over 1/4 acre on a cul-de-sac homesite in The Colony. The island kitchen offers quartz counters, 42-inch cabinets, recessed lights, walk-in pantry, and pull-out faucet. Stainless steel appliances include a gas range, dishwasher, and microwave. The family room has a ceiling fan with light fixture, two-inch blinds, and laminate flooring. The breakfast area has two-inch blinds and recessed lights. The office has two-inch blinds and double doors. The master bedroom has a walk-in closet, two-inch blinds, and a ceiling fan with light fixture. The master bath includes a vanity with two sinks, garden tub, separate shower, and tile flooring. The upstairs game room has ceiling lights, two-inch blinds, and access to attic storage. Bedroom 2 has a walk-in closet, two-inch blinds, and a ceiling light. Bedroom 3 has a walk-in closet, two-inch blinds, and a ceiling light. Bedroom 4 has a standard closet, two-inch blinds, and a ceiling light. The upstairs bathroom has a vanity sink, standard shower/tub combo, and tile flooring. First floor powder room has a pedestal sink and a linen closet. This is a court-ordered sale and the contract will require court approval. It is also a short sale, but the lender has already approved the price off $380,400. Expect the process to take 30 to 60 days.
- Type:
- Single Family
- Sq.Ft.:
- 3,413
- Status:
- Active
- Beds:
- 4
- Lot size:
- 1.69 Acres
- Year built:
- 2023
- Baths:
- 5.00
- MLS#:
- 1094767
- Subdivision:
- Pine Forest Units
ADDITIONAL INFORMATION
This stunning new construction in the Pine Forest neighborhood at 158 River Forest, Bastrop, Texas, offers a spacious and modern living experience with 3,413 sqft of well-designed space. With 4 bedrooms, 3 full baths, 2 half baths, and a game room, this home has it all. Upon entering, you'll be greeted by the abundance of natural light pouring in through the large windows, accentuating the clean lines and elegant design. The high ceilings create an impressive entrance that sets the tone for the entire home. The heart of this residence is the kitchen, complete with granite countertops, a sizable center island, a gas stove top , and plenty of cabinet and counter space. Modern light fixtures and stainless steel appliances enhance the contemporary ambiance. Additionally, a walk-in pantry with electrical outlets adds convenience to the kitchen.The spacious living area features an electric fireplace, perfect for year-round enjoyment. The primary bedroom offers an en suite with an oversized dual vanity, a walk-in shower and a walk-in closet. There's also an office that can easily serve as a fifth bedroom if needed. The laundry room is thoughtfully designed with a full sink and ample extra space. This home also provides a second living area with its bar, half bath, and patio deck. For comfort and efficiency, this home boasts two separate HVAC units. Step outside through game room doors onto the covered patio and into the spacious backyard, offering fantastic views and room for your outdoor living aspirations. Located in the Pine Forest community, this luxurious new construction is conveniently close to the golf course and river access. It's a unique opportunity to embrace modern living in a vibrant Texas neighborhood.
$559,000
197 Akaloa Dr Bastrop, TX 78602
- Type:
- Single Family
- Sq.Ft.:
- 2,766
- Status:
- Active
- Beds:
- 4
- Lot size:
- 1.16 Acres
- Year built:
- 2005
- Baths:
- 3.00
- MLS#:
- 9025227
- Subdivision:
- Tahitian Village
ADDITIONAL INFORMATION
Offering the best of both worlds, this spacious hilltop wooded retreat is conveniently located in Bastrop, Tx and quick hop to Austin and ABIA. Offering lots of privacy and serene surroundings, the home is situated on 3 lots (0.7 Acres)with tons of indoor space that can be adapted to accommodate multi-generational family living, growing family, or seniors who love roomy space for extended family. Each of the 4 bedrooms have large walk-in closets. The flex room has many possibilities. There are two full bathrooms upstairs. The newly updated kitchen features granite countertops and stainless appliances. The laundry room is upstairs for easy access and practically new washer and dryer convey. Downstairs features two living areas, formal dining room, hardwood floors, fireplace, and half-bathroom. The garage has custom built in cabinets and shelving for extra storage. The large windows throughout with custom blinds offer great natural lighting and views in all directions. New HVAC. The outdoor living space has amazing views, majestic pines, and wildlife. A 1,200 SF deck is fantastic for entertaining and is prewired for hot tub or cooking station. The oversized covered patio adds more fantastic outdoor living space. The 375 SF out building is complete with heat and cool AC, custom shelves and ample workspace. Adapt the space to home office, play/game room, man cave, homeschool, crafting, etc. Extra space is also available for outdoor tools and equipment. Owner will consider financing at lower than market rates to qualified buyer.

Listings courtesy of ACTRIS MLS as distributed by MLS GRID, based on information submitted to the MLS GRID as of {{last updated}}.. All data is obtained from various sources and may not have been verified by broker or MLS GRID. Supplied Open House Information is subject to change without notice. All information should be independently reviewed and verified for accuracy. Properties may or may not be listed by the office/agent presenting the information. The Digital Millennium Copyright Act of 1998, 17 U.S.C. § 512 (the “DMCA”) provides recourse for copyright owners who believe that material appearing on the Internet infringes their rights under U.S. copyright law. If you believe in good faith that any content or material made available in connection with our website or services infringes your copyright, you (or your agent) may send us a notice requesting that the content or material be removed, or access to it blocked. Notices must be sent in writing by email to DMCAnotice@MLSGrid.com. The DMCA requires that your notice of alleged copyright infringement include the following information: (1) description of the copyrighted work that is the subject of claimed infringement; (2) description of the alleged infringing content and information sufficient to permit us to locate the content; (3) contact information for you, including your address, telephone number and email address; (4) a statement by you that you have a good faith belief that the content in the manner complained of is not authorized by the copyright owner, or its agent, or by the operation of any law; (5) a statement by you, signed under penalty of perjury, that the information in the notification is accurate and that you have the authority to enforce the copyrights that are claimed to be infringed; and (6) a physical or electronic signature of the copyright owner or a person authorized to act on the copyright owner’s behalf. Failure to include all of the above information may result in the delay of the processing of your complaint.
Bastrop Real Estate
The median home value in Bastrop, TX is $351,750. This is higher than the county median home value of $200,900. The national median home value is $219,700. The average price of homes sold in Bastrop, TX is $351,750. Approximately 51.12% of Bastrop homes are owned, compared to 42.82% rented, while 6.06% are vacant. Bastrop real estate listings include condos, townhomes, and single family homes for sale. Commercial properties are also available. If you see a property you’re interested in, contact a Bastrop real estate agent to arrange a tour today!
Bastrop, Texas has a population of 8,164. Bastrop is more family-centric than the surrounding county with 35.79% of the households containing married families with children. The county average for households married with children is 33.42%.
The median household income in Bastrop, Texas is $52,850. The median household income for the surrounding county is $59,185 compared to the national median of $57,652. The median age of people living in Bastrop is 41.3 years.
Bastrop Weather
The average high temperature in July is 94.2 degrees, with an average low temperature in January of 36.5 degrees. The average rainfall is approximately 35.5 inches per year, with 0 inches of snow per year.
