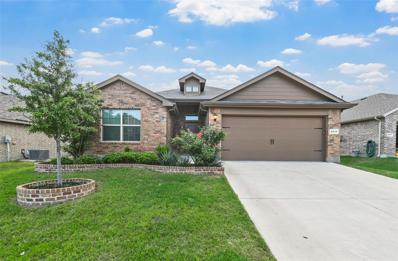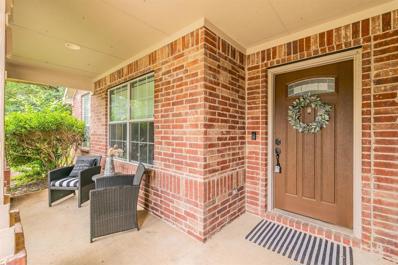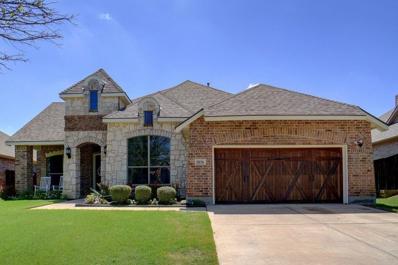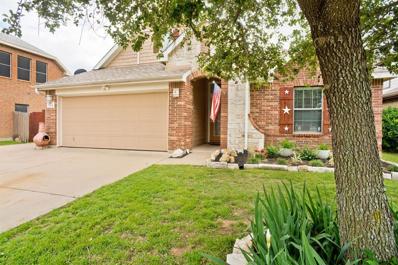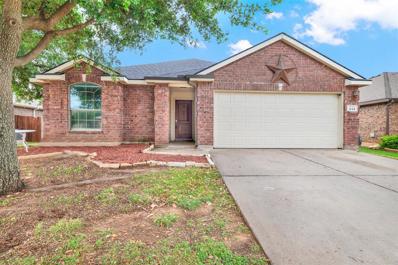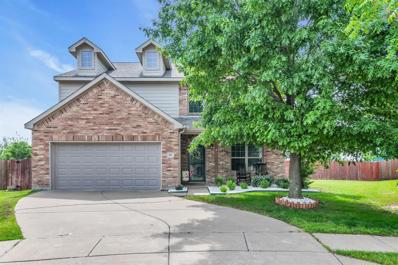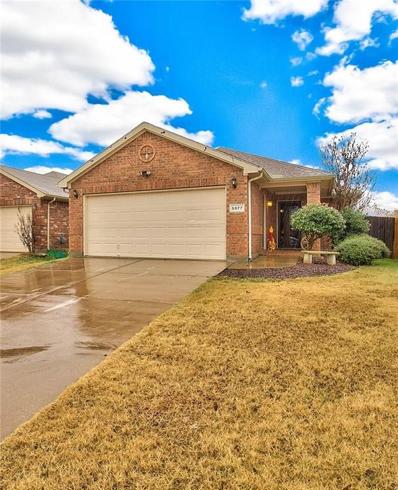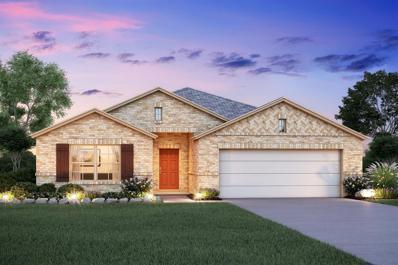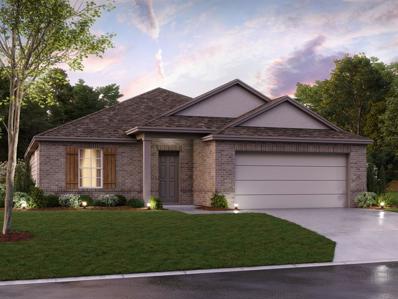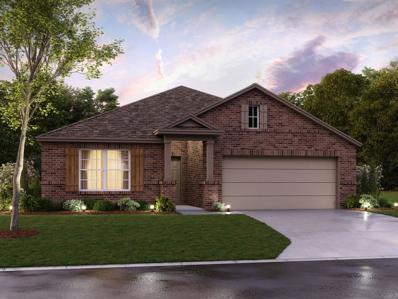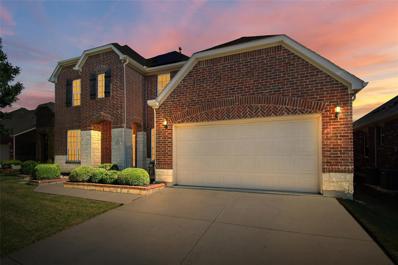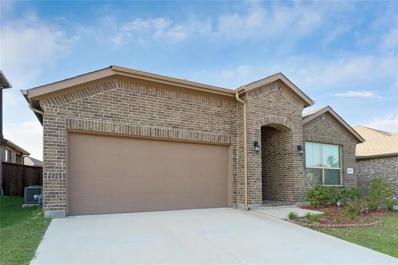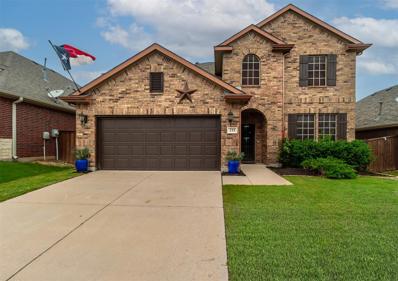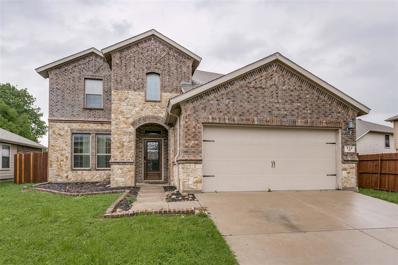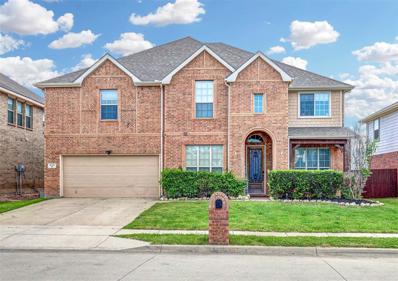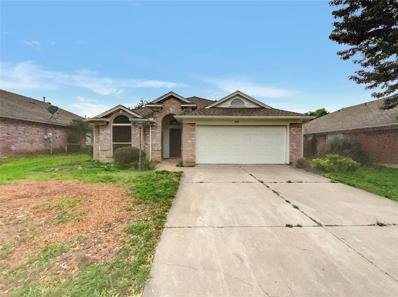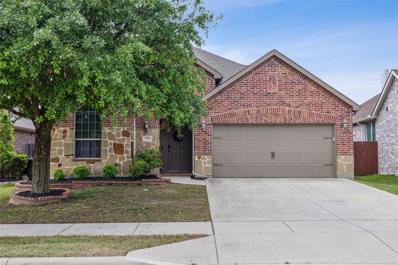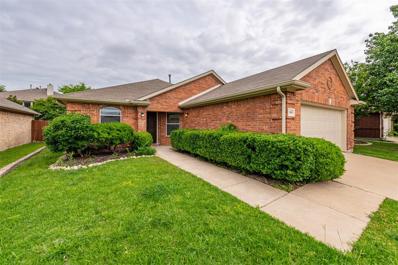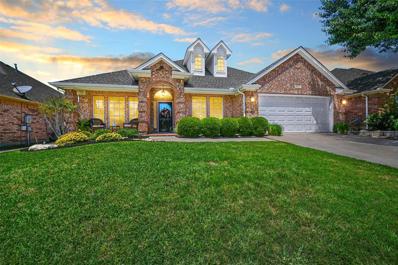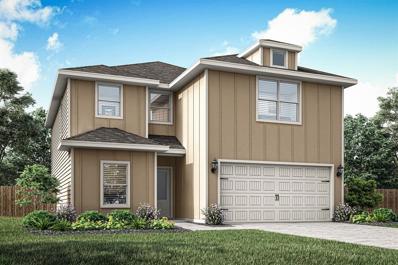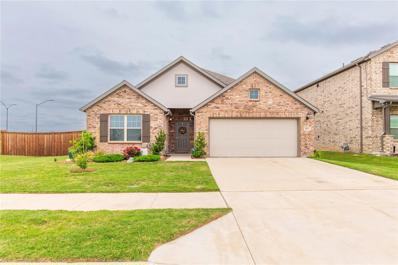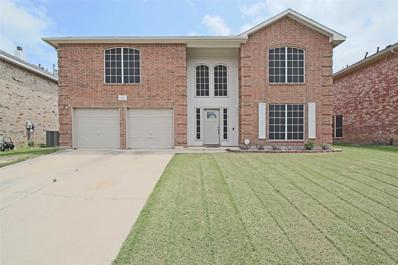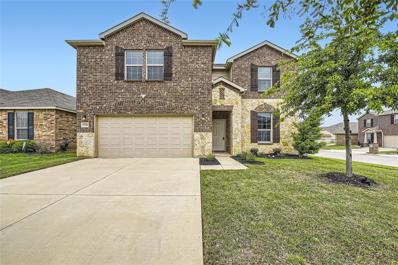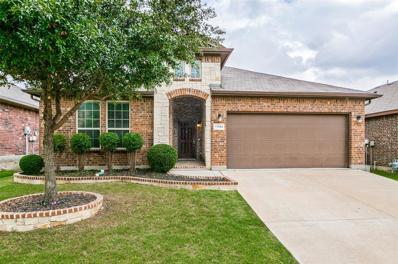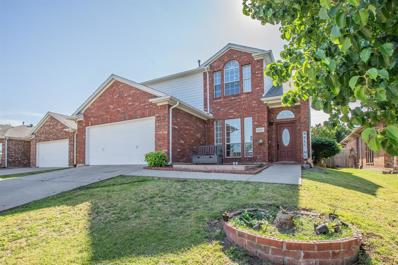Fort Worth TX Homes for Sale
- Type:
- Single Family
- Sq.Ft.:
- 1,776
- Status:
- NEW LISTING
- Beds:
- 4
- Lot size:
- 0.14 Acres
- Year built:
- 2020
- Baths:
- 2.00
- MLS#:
- 20603596
- Subdivision:
- Bar C Ranch
ADDITIONAL INFORMATION
Perfectly situated 4 bed, 2 bath home in Fort Worth with beautiful landscaping. Open floorplan with large kitchen island, featuring granite countertops and stainless steel appliances. Kitchen also has that coveted gas cooktop and range! Primary suite has dual vanity and oversized walk-in closet and tub-shower combo. Wood look tile in all common areas and modern colors throughout, and tankless gas water heater.
$535,000
1400 Rock Elm Road Saginaw, TX 76131
- Type:
- Single Family
- Sq.Ft.:
- 2,870
- Status:
- NEW LISTING
- Beds:
- 4
- Lot size:
- 0.35 Acres
- Year built:
- 2005
- Baths:
- 3.00
- MLS#:
- 20600843
- Subdivision:
- Creekwood Add
ADDITIONAL INFORMATION
1400 Rock Elm is a fantastic home just waiting for it's new owners. The home sits on an oversized lot and offers a 3 car garage, 3 living and 2 dining areas as well as a game room with half bath on second level. Don't miss the backyard paradise with your own sparkling pool and fountains. Home has new flooring, new custom colored painted cabinets with hardware with updated light fixtures. Rock Elm offers a ton of storage, high ceilings and a plethora of wall space . The house sits next to a vacant lot which can never be built on adding privacy and space in the front. The Creekwood community entrance is gorgeous and offers a pond, pool, jogging and walking paths AND a beautiful park. AGENTS, SEE PRIVATE REMARKS.
- Type:
- Single Family
- Sq.Ft.:
- 2,300
- Status:
- NEW LISTING
- Beds:
- 4
- Lot size:
- 0.22 Acres
- Year built:
- 2006
- Baths:
- 2.00
- MLS#:
- 20603711
- Subdivision:
- Creekwood Add
ADDITIONAL INFORMATION
Stone and Brick elevation home with cedar garage door and covered patio on an oversized lot. Home features an open living area with a corner fireplace overlooking the covered back patio. Fireplace has Austin stone surround and raised hearth. Kitchen amenities include granite countertops, tile backsplash, 42 in upper cabinets, gas cooktop, and large island with a breakfast bar. Tiled second living area with french doors across from kitchen. Pass through laundry room near primary suite with room for additional refrigerator or freezer. Rear primary suite with bay window. Primary bathroom has double sinks, separate tub and shower, enclosed water closet and walk in closet. New carpet November 2023
- Type:
- Single Family
- Sq.Ft.:
- 1,787
- Status:
- NEW LISTING
- Beds:
- 3
- Lot size:
- 0.15 Acres
- Year built:
- 2008
- Baths:
- 2.00
- MLS#:
- 20603610
- Subdivision:
- Fossil Hill Estates
ADDITIONAL INFORMATION
Open House:
Sunday, 5/5 1:00-3:00PM
- Type:
- Single Family
- Sq.Ft.:
- 1,804
- Status:
- NEW LISTING
- Beds:
- 3
- Lot size:
- 0.14 Acres
- Year built:
- 2003
- Baths:
- 2.00
- MLS#:
- 20584544
- Subdivision:
- Fossil Park Estates
ADDITIONAL INFORMATION
FALL IN LOVE with this cozy one-story traditional home nestled on a quiet interior lot within walking distance to community pools and parks! Spacious open floor plan with wood & ceramic tile floors throughout - that means NO CARPET, neutral paint, vaulted ceilings with tall windows for tons of natural light, and custom cabinetry. Enjoy spacious living room with wood-burning fireplace that opens to an adjacent dining space & well-appointed kitchen boasting a large island, cooktop, stainless steel appliances, & skylight. Retreat to the privacy of the master bedroom with walkin closet, & ensuite bath featuring his+hers sinks, soaking tub, and separate shower. Two additional split bedrooms and bath offer ample space for family & guests. Large, fenced backyard for pets & play. Friendly neighbors & desirable community amenities offer water park & pools, playgrounds, sport field, dog park, & clubhouse. Great location allows for quick access to HWY 287, HWY 81, I-35, local shops & dining.
- Type:
- Single Family
- Sq.Ft.:
- 2,879
- Status:
- NEW LISTING
- Beds:
- 4
- Lot size:
- 0.26 Acres
- Year built:
- 2006
- Baths:
- 3.00
- MLS#:
- 20601731
- Subdivision:
- Trails Of Fossil Creek Ph I
ADDITIONAL INFORMATION
Welcome to your new North Fort Worth sanctuary! This spacious 4-bed, 2.5-bath home spans 2879 sqft, offering comfort, style, and functionality. Inside, enjoy the natural light and a well-designed layout. The kitchen boasts modern appliances and ample storage, perfect for culinary adventures. Retreat to the serene bedrooms, including a luxurious master suite. Outside, the massive backyard and patio are ideal for outdoor gatherings. Conveniently located near shopping, dining, and entertainment options, with easy access to major highways for commuting. Don't miss the chance to experience the epitome of North Fort Worth living â schedule a showing today!
$285,000
5977 Missy Lane Fort Worth, TX 76131
- Type:
- Single Family
- Sq.Ft.:
- 1,248
- Status:
- NEW LISTING
- Beds:
- 3
- Lot size:
- 0.12 Acres
- Year built:
- 2008
- Baths:
- 1.00
- MLS#:
- 20603097
- Subdivision:
- Alexandra Meadows South
ADDITIONAL INFORMATION
Fantastic 3 Bedroom, 2 Bath Open floor plan property is great for family living or entertaining. A large master bedroom and beautiful master bath are great for relaxing. This home has all the extrasâand a lovely covered patio to enjoy the landscaped backyard. The front yard is also landscaped, and it comes with a sprinkler system. Ceramic tile, carpet, and thermo windows give you all the luxury and energy savings needed. The garage has been converted into a really cool playroom or office.
- Type:
- Single Family
- Sq.Ft.:
- 2,064
- Status:
- NEW LISTING
- Beds:
- 3
- Lot size:
- 0.18 Acres
- Year built:
- 2024
- Baths:
- 2.00
- MLS#:
- 20588215
- Subdivision:
- Copper Creek
ADDITIONAL INFORMATION
Built by M-I Homes. Enjoy new construction living in Fort Worth and the amenity-rich community of Copper Creek. This brand-new, single-story home is now available. With 3 bedrooms plus a flex room, 2 bathrooms, and a 2-car garage, this home offers a stunning, open-concept layout and stylish finishes throughout. As you step inside, you'll be greeted by 2 bedrooms and a full bathroom, accentuated by marble-inspired wall tile. Wood-look tile flooring in the foyer guides you farther into the open and inviting heart of the home. The kitchen is a true highlight of the home, featuring stainless steel appliances, ample granite countertop space, and plenty of white-painted cabinetry. The owner's suite offers a peaceful retreat after a long day with a bay window and a deluxe en-suite bathroom. The upgraded bathroom boasts both a tub and a shower, plus a spacious walk-in closet. Outside, you'll find a covered patio that extends the living space outdoors. Schedule your visit today!
- Type:
- Single Family
- Sq.Ft.:
- 1,799
- Status:
- NEW LISTING
- Beds:
- 3
- Lot size:
- 0.15 Acres
- Year built:
- 2024
- Baths:
- 2.00
- MLS#:
- 20588299
- Subdivision:
- Copper Creek
ADDITIONAL INFORMATION
Built by M-I Homes. Enjoy amenity-rich living and the benefit of a stunning, new construction home in Fort Worth. Step inside and be greeted by an abundance of natural light flowing throughout. A private study is situated just off the open foyer. The inviting kitchen is the heart of the home, featuring granite countertops, stainless steel appliances, and ample storage space. The open floorplan seamlessly connects the kitchen, dining area, and living room, providing a perfect space for entertaining guests or relaxing with loved ones. Plus, the extra windows in the family room draw in extra sunlight. This home boasts 3 well-appointed bedrooms, each providing a peaceful oasis to retreat to after a long day. The owner's suite is a true sanctuary, complete with an extended bay window, a spacious closet and a luxurious en-suite bathroom. The upgraded deluxe owner's bathroom offers dual sinks, a relaxing soaking tub, and a separate shower with marble-inspired tile. Schedule your visit today!
- Type:
- Single Family
- Sq.Ft.:
- 1,673
- Status:
- NEW LISTING
- Beds:
- 3
- Lot size:
- 0.13 Acres
- Year built:
- 2024
- Baths:
- 2.00
- MLS#:
- 20588417
- Subdivision:
- Copper Creek
ADDITIONAL INFORMATION
Built by M-I Homes. Welcome to your dream home in Fort Worth! This new construction home is sure to captivate you with its modern design and open floorplan. Stylish, wood-look tile flooring greets you as you step inside. As you enter, you'll notice 2 bedrooms and a full bathroom just off the entrance. The well-appointed kitchen will inspire your inner chef with its sleek granite countertops, ample white-painted cabinetry, and modern, stainless steel appliances. The kitchen flows seamlessly into the extended dining area and well-illuminated family room, creating the perfect space for hosting. Step outside onto the covered patio and imagine the possibilitiesâfrom lazy Sunday morning coffees to fun-filled barbecues with loved ones. Your owner's bedroom is the perfect space to unwind, complete with an extended bay window. Enjoy the daily convenience of the en-suite bathroom, boasting dual sinks, a walk-in shower with marble-inspired tile, and a walk-in closet. Schedule your visit today!
- Type:
- Single Family
- Sq.Ft.:
- 3,688
- Status:
- NEW LISTING
- Beds:
- 5
- Lot size:
- 0.22 Acres
- Year built:
- 2013
- Baths:
- 4.00
- MLS#:
- 20588005
- Subdivision:
- Parr Trust
ADDITIONAL INFORMATION
Incredibly fabulous 5 bedroom 4 bath Pulte Home presented by the original owner with an over sized back yard with an extended patio that is pre poured for a spacious covered outdoor living and pool if you so desire... with a 3 car tandem garage, and solar panels assumable for ultra low utility costs... this one is a true gem!!! Plus this home is directly across the street in walking distance to the highly acclaimed Sunset Valley Elementary in the coveted Keller ISD... priced competently and won't last long with such a great plan!!
- Type:
- Single Family
- Sq.Ft.:
- 2,031
- Status:
- NEW LISTING
- Beds:
- 4
- Lot size:
- 0.13 Acres
- Year built:
- 2019
- Baths:
- 3.00
- MLS#:
- 20600497
- Subdivision:
- Copper Creek
ADDITIONAL INFORMATION
TENANT OCCUPIED....Property can be vacated with 30 days of notice so you can either make it your primary home or make it your headache free investment property by continuing the lease. Spacious and open floor plan with lots of storage. Granite countertops, abundance of cabinetry, stainless steel appliances, island, pantry, and a built-in buffet serving area. Primary bedroom with tub, separate shower and walk-in closet. Open kitchen with gas stove and plenty of counter space. Great covered patio. Large backyard. Close to community pool & playground, shopping, entertainment, medical and downtown Ft. Worth. Refrigerator is included with the home. $3000 seller credit towards interest rate buy back or closing cost for seller satisfied offer. DO NOT DISTURB THE TENANT!
- Type:
- Single Family
- Sq.Ft.:
- 3,006
- Status:
- NEW LISTING
- Beds:
- 5
- Lot size:
- 0.13 Acres
- Year built:
- 2010
- Baths:
- 4.00
- MLS#:
- 20599411
- Subdivision:
- Creekwood Add
ADDITIONAL INFORMATION
Welcome to this stunning 5 bedroom, 4 bath traditional home. Entertain in style in the formal dining room, or gather around the amazing kitchen featuring a butler's pantry, granite counters. Retreat to the separate primary suite, with a large walk-in closet. The primary bathroom has double vanity sinks, a luxurious garden tub, and separate shower. Outside, the low-maintenance backyard offers a retreat from the hustle and bustle of daily life, complete with a storage shed for added convenience. There are several community amenities including stocked fishing ponds, walking trails, and playgrounds. Plus, enjoy the added privacy of no neighbors behind the house. You are just steps away from walking out your back gate to walking-jogging paths apart of the greenbelt. Don't miss this opportunity to call this exquisite home yours
- Type:
- Single Family
- Sq.Ft.:
- 2,717
- Status:
- NEW LISTING
- Beds:
- 6
- Lot size:
- 0.13 Acres
- Year built:
- 2013
- Baths:
- 3.00
- MLS#:
- 20599895
- Subdivision:
- Fossil Hill Estates
ADDITIONAL INFORMATION
Wonderful home for a large or growing family offering a total of 6 bedrooms, 2 full baths and one half bath. Rare find in this area! Inviting grand entrance with roaring ceilings and french doors to private study. Open floor plan to kitchen, living and dining areas perfect for family time or entertaining. Large pantry and separate utility room. Wonderful community in desirable Northwest ISD. Estate so please excuse the mess while clear out continues. Private backyard with covered patio.
Open House:
Saturday, 5/4 1:00-3:00PM
- Type:
- Single Family
- Sq.Ft.:
- 3,542
- Status:
- NEW LISTING
- Beds:
- 5
- Lot size:
- 0.14 Acres
- Year built:
- 2009
- Baths:
- 4.00
- MLS#:
- 20598166
- Subdivision:
- Fossil Park Estates
ADDITIONAL INFORMATION
Step into this inviting family home, where comfort and practicality meet. The foyer welcomes you with its high ceilings, leading you into a spacious living area filled with natural light. Gather with loved ones in the stylish dining room, perfect for hosting family gatherings and creating lasting memories. The well-appointed kitchen with its abundant counter and storage space provides inspiration for any chef. Head outdoors and treat yourself to the sparkling pool or relax on the patio, ideal for enjoying lazy summer days or alfresco dining under the stars. This home offers all the essentials for comfortable family living and entertaining, including both a game room and media room. Round up the kids and take the opportunity to make this spacious home yours today! Call us to schedule your appointment.
$310,000
902 Santa Fe Drive Saginaw, TX 76131
Open House:
Thursday, 5/2 8:00-7:30PM
- Type:
- Single Family
- Sq.Ft.:
- 1,445
- Status:
- NEW LISTING
- Beds:
- 3
- Lot size:
- 0.17 Acres
- Year built:
- 1994
- Baths:
- 2.00
- MLS#:
- 20599746
- Subdivision:
- Highland Stationsaginaw
ADDITIONAL INFORMATION
Delight in the warmth and charm of this idyllic property, exuding a sophisticated appeal with its superior attributes. Complementing your wide array of home decor, the neutral color paint scheme is sure to impress and provide a tranquil environment throughout. Revel in the comfort of a welcoming fireplace during the colder months, ensuring a cozy ambiance to relax. The culinary enthusiast in you would appreciate the kitchen island, along with all stainless steel appliances that meld both style and functionality seamlessly. Enjoy the daily ritual of the separate tub and shower in the primary bathroom, offering you a spa-like experience in the comfort of your home. Offering an extended living area outdoors is the covered patio, perfect for entertaining or simply enjoying your morning coffee. Venture further into your outdoor oasis and discover the private in-ground pool, creating the perfect summer retreat. Adding the finishing touch to the property is the fenced-in backyard, assuring pl
- Type:
- Single Family
- Sq.Ft.:
- 2,194
- Status:
- NEW LISTING
- Beds:
- 4
- Lot size:
- 0.17 Acres
- Year built:
- 2011
- Baths:
- 3.00
- MLS#:
- 20598766
- Subdivision:
- Liberty Crossing
ADDITIONAL INFORMATION
Welcome to this home nestled in a charming neighborhood, boasting a stunning front elevation adorned with brick and stone accents. As you approach. Step inside to discover an amazing floorplan with 4 bdrms, including one versatile space perfect for an office. The heart of the home lies within the beautifully appointed kitchen, with a gas stove, stainless steel appliances, and an abundance of counter and cabinet space. Spacious family room beckons with warmth and comfort, centered around a gas-starting fireplace. Outside, the backyard unfolds into a private oasis, perfect for entertaining. An extra serving area provides convenience for hosting, while an oversized patio and extended pergola offer ample space for outdoor dining or lounging. The community beckons with a wealth of amenities to enrich daily life. A refreshing pool invites you to cool off on hot summer days, while a nearby park and playground provide opportunities for outdoor recreation.
- Type:
- Single Family
- Sq.Ft.:
- 1,580
- Status:
- NEW LISTING
- Beds:
- 3
- Lot size:
- 0.13 Acres
- Year built:
- 2005
- Baths:
- 2.00
- MLS#:
- 20596112
- Subdivision:
- Lasater Add
ADDITIONAL INFORMATION
Welcome to 1005 Salt Creek Trail, a charming single-story brick home nestled in a serene Fort Worth subdivision. Built in 2005, this 3-bedroom, 2-bathroom residence spans 1,580 square feet, offering comfort and convenience. Enjoy the seamless flow from the main living room to the casual dining area, ideal for gatherings and relaxation. The kitchen boasts a gas range and ample cabinet space, catering to the needs of the home chef. Retreat to the spacious primary bedroom featuring an en suite with dual sinks, a separate shower, a garden tub, and a walk-in closet. Step outside to the covered back patio, perfect for entertaining and al fresco dining. The backyard also features a storage shed and a wood fence, providing privacy for both humans and pets. With its peaceful ambiance and proximity to schools and shopping, this home offers the perfect balance of tranquility and convenience. Welcome home!
- Type:
- Single Family
- Sq.Ft.:
- 2,404
- Status:
- NEW LISTING
- Beds:
- 4
- Lot size:
- 0.15 Acres
- Year built:
- 2002
- Baths:
- 2.00
- MLS#:
- 20595309
- Subdivision:
- Crossing At Fossil Creek The
ADDITIONAL INFORMATION
Nestled in a great community close to I-35 and Western Center, this spacious 4 bedroom 2 bath home is abundant in functionality and space. With a welcoming foyer and large living & dining room in the front of the home, there is space for entertaining or quiet time. A front bedroom with glass door is a perfect spot for a home office or flex room. Two other bedrooms down the hallway are nicely sized, and the hall bath is roomy with a large vanity and linen closet. When you enter the kitchen, you'll love the light the skylight offers and enjoy making meals with all the counter space it has to offer. The bar overlooks the other eating area and huge living room with gas fireplace. Light pours into the rooms from the gorgeous windows that give great views of the backyard. The primary bedroom is located at the back of the home and has great windows & an en suite bath with separate tub and shower & dual vanities. Enjoy evenings on the patio or take a stroll to the community park and pool!
- Type:
- Single Family
- Sq.Ft.:
- 2,501
- Status:
- NEW LISTING
- Beds:
- 5
- Lot size:
- 0.14 Acres
- Year built:
- 2024
- Baths:
- 3.00
- MLS#:
- 20593540
- Subdivision:
- Retreat At Fossil Creek
ADDITIONAL INFORMATION
The Driftwood floor plan by LGI Homes is now available in the Retreat at Fossil Creek community in Fort Worth. This stunning home offers the perfect blend of space, style, and modern living. With its thoughtful design and convenient amenities, including a spacious game room on the second floor, the Driftwood is sure to be a hit with families looking for their dream home.
- Type:
- Single Family
- Sq.Ft.:
- 2,050
- Status:
- NEW LISTING
- Beds:
- 3
- Lot size:
- 0.21 Acres
- Year built:
- 2021
- Baths:
- 2.00
- MLS#:
- 20594450
- Subdivision:
- Copper Crk
ADDITIONAL INFORMATION
Welcome to the master planned community of Copper Creek. Upon entering your new home, you'll be greeted by a spacious hallway that effortlessly flows into an open floor plan, flex space, seamlessly connecting the kitchen, dining room, and living area. The kitchen boasts stunning granite countertops with classic subway tile. Escape to the luxurious primary bedroom featuring a cozy sitting area & a generously oversized sized walk-in closet. Enjoy your corner lot, with an enormous backyard with fancy plants & rose bushes. Copper Creek is brimming with community amenities, including the convenience of Copper Creek Elementary School right within the neighborhood. Residents can also enjoy leisurely days at the community pool or the nearby park. The North Fort Worth Alliance Corridor is minutes away ensuring a seamless balance between work & play. Indulge in shopping & dining, at the Presidio Towne Crossing, minutes away, offering an array of over 50 stores & restaurants.
$425,000
1237 Topeka Drive Saginaw, TX 76131
- Type:
- Single Family
- Sq.Ft.:
- 4,039
- Status:
- NEW LISTING
- Beds:
- 4
- Lot size:
- 0.15 Acres
- Year built:
- 1999
- Baths:
- 3.00
- MLS#:
- 20598398
- Subdivision:
- Highland Stationsaginaw
ADDITIONAL INFORMATION
Discover the perfect home for your family in the heart of Saginaw! This stunning property is now available on the market & offers four spacious bedrooms, each with its own walk-in closet. The primary bedroom is a true oasis with a cozy fireplace & an ensuite bathroom. Step inside & be amazed by the soaring ceilings & oversized windows that flood the living spaces with natural light. The 1st floor features two comfortable living rooms, one of which could easily double as a game or family room. The open-concept kitchen is perfect for entertaining, with a large breakfast bar ideal for casual meals. This home is perfect for comfort & convenience. It's located near top-rated schools & premier shopping destinations, making it the ideal place to raise a family. And with a spacious backyard with an extended patio & a storage shed, you'll have plenty of room to relax & play. Best of all, there's no HOA to worry about! Don't miss this once-in-a-lifetime opportunity to own your dream home!
- Type:
- Single Family
- Sq.Ft.:
- 2,783
- Status:
- NEW LISTING
- Beds:
- 4
- Lot size:
- 0.14 Acres
- Year built:
- 2017
- Baths:
- 3.00
- MLS#:
- 20595978
- Subdivision:
- Parr Trust
ADDITIONAL INFORMATION
Click the Virtual Tour link to view the 3D walkthrough. Nestled within the coveted West Fork Ranch neighborhood and just minutes away from an array of shops, restaurants, and grocery stores. Step inside to discover a meticulously designed layout, featuring a separate dining room ideal for hosting gatherings. The living room beckons with its cozy fireplace, seamlessly flowing into the kitchen with quartz countertops, fostering an ambiance of warmth and togetherness. Retreat to the luxurious primary bedroom conveniently situated on the main level. Ascend the stairs to uncover a secondary living room, providing ample space for relaxation and accompanied by three additional bedrooms offering versatility and comfort. The smart doorbell, thermostat, and security cameras convey with property. The washer, dryer and refrigerator are in great shape and also convey with property. Massive Value built in on this listing!!
- Type:
- Single Family
- Sq.Ft.:
- 2,203
- Status:
- NEW LISTING
- Beds:
- 4
- Lot size:
- 0.13 Acres
- Year built:
- 2015
- Baths:
- 2.00
- MLS#:
- 20597551
- Subdivision:
- Parr Trust
ADDITIONAL INFORMATION
Conveniently located in the beautiful community of Sante Fe Trails, this charming single story is ready for it's next family to enjoy! 4 beds and 2 full bath plus a bonus room that can serve as an office, play room or formal dining! Very clean and well cared for! You will love this floor plan- no wasted square footage here! Large kitchen is heart of the home and features granite countertops, large island and abundance of cabinet and counter space! Gas cook top! Private primary suite is separated from secondary bedrooms and features double vanity, separate shower and soaking tub! Low maintenance backyard space with covered patio! Community features wonderful pool and playground within walking distance! Grocery store is a hop, skip and a jump away as well as many restaurants and shopping options! Your new home is HERE!
Open House:
Saturday, 5/4 2:00-4:00PM
- Type:
- Single Family
- Sq.Ft.:
- 2,118
- Status:
- NEW LISTING
- Beds:
- 4
- Lot size:
- 0.13 Acres
- Year built:
- 2001
- Baths:
- 3.00
- MLS#:
- 20596442
- Subdivision:
- Crossing At Fossil Creek The
ADDITIONAL INFORMATION
Four bedrooms, Two and a half bathrooms. Designer lighting and paint colors throughout this home. The upgrades are too many to mention here. Additional features include gorgeous kitchen with granite countertops and elegant cabinets, gas fireplace for cozy winter weather. The spacious open floor plan and huge windows makes the home feel warm, inviting and cheerful. The bedrooms and the bathrooms are large with huge walk-in closets - new fixtures throughout this home with Corian countertops in bathrooms! Nice size backyard with covered patio - perfect for entertaining friends and family or kids play area. There is also a community pool and soccer field close by. Large Pantry area.

The data relating to real estate for sale on this web site comes in part from the Broker Reciprocity Program of the NTREIS Multiple Listing Service. Real estate listings held by brokerage firms other than this broker are marked with the Broker Reciprocity logo and detailed information about them includes the name of the listing brokers. ©2024 North Texas Real Estate Information Systems
Fort Worth Real Estate
The median home value in Fort Worth, TX is $193,800. This is lower than the county median home value of $206,100. The national median home value is $219,700. The average price of homes sold in Fort Worth, TX is $193,800. Approximately 52.14% of Fort Worth homes are owned, compared to 39.07% rented, while 8.79% are vacant. Fort Worth real estate listings include condos, townhomes, and single family homes for sale. Commercial properties are also available. If you see a property you’re interested in, contact a Fort Worth real estate agent to arrange a tour today!
Fort Worth, Texas 76131 has a population of 835,129. Fort Worth 76131 is more family-centric than the surrounding county with 36.41% of the households containing married families with children. The county average for households married with children is 35.86%.
The median household income in Fort Worth, Texas 76131 is $57,309. The median household income for the surrounding county is $62,532 compared to the national median of $57,652. The median age of people living in Fort Worth 76131 is 32.2 years.
Fort Worth Weather
The average high temperature in July is 95.4 degrees, with an average low temperature in January of 34.4 degrees. The average rainfall is approximately 37.2 inches per year, with 1.3 inches of snow per year.
