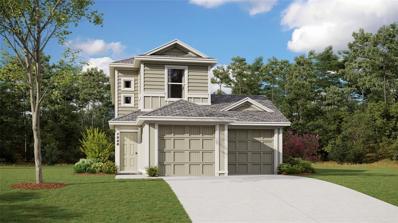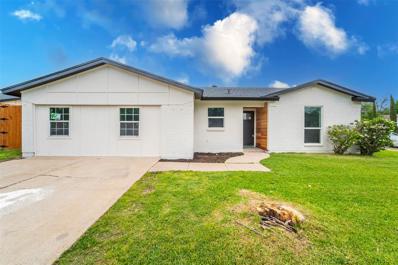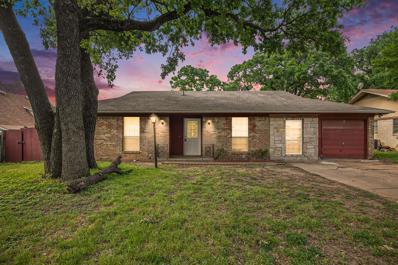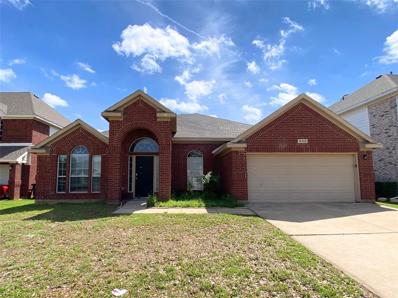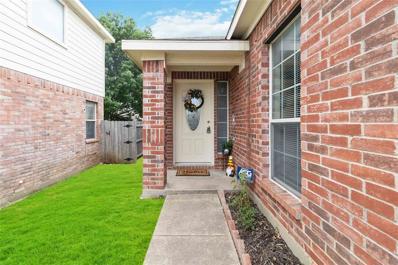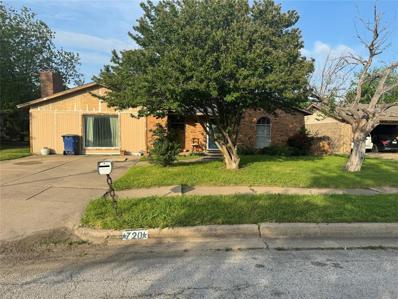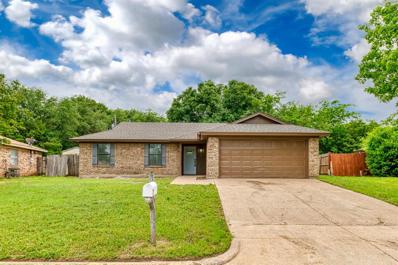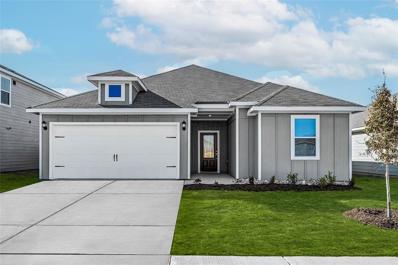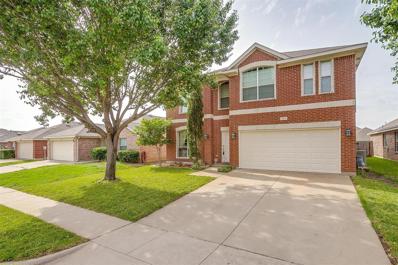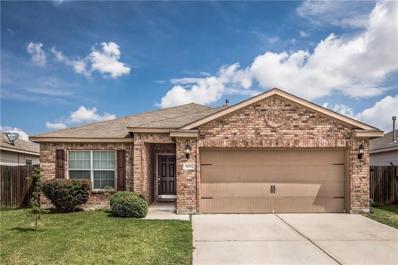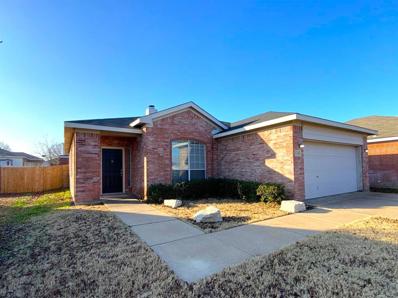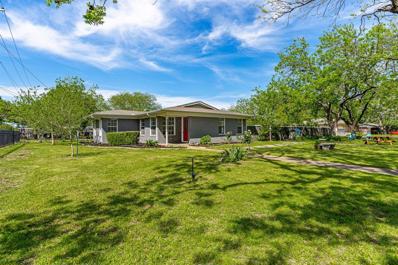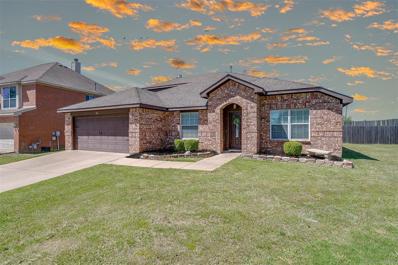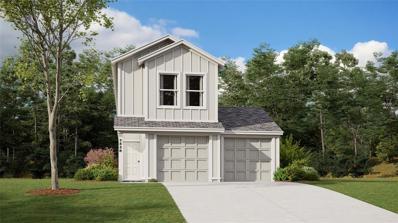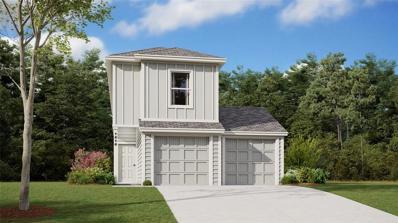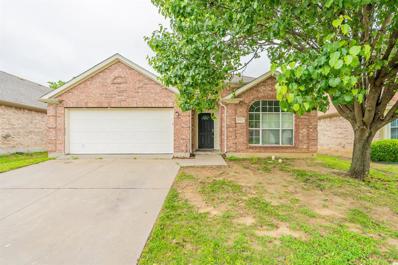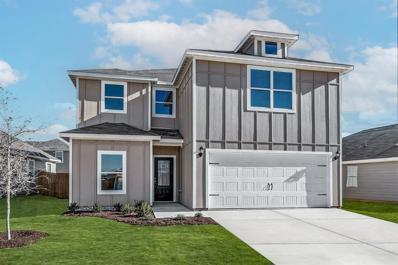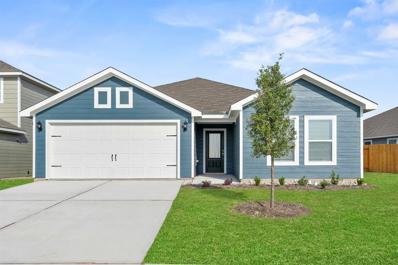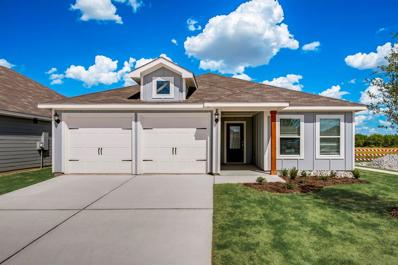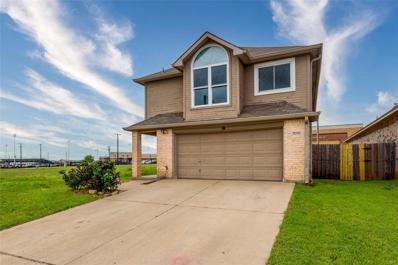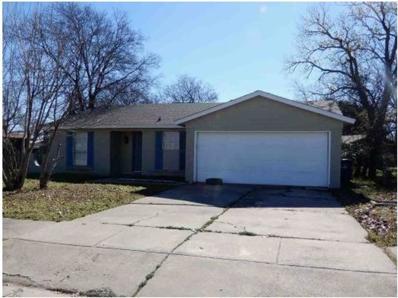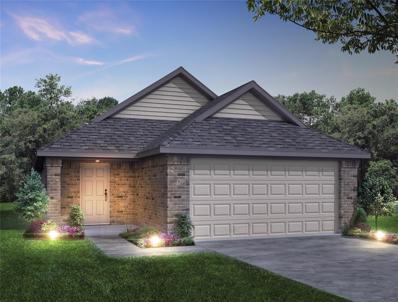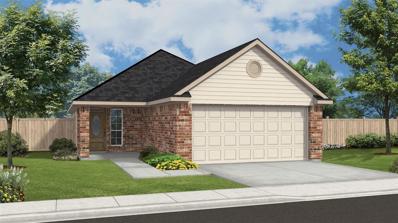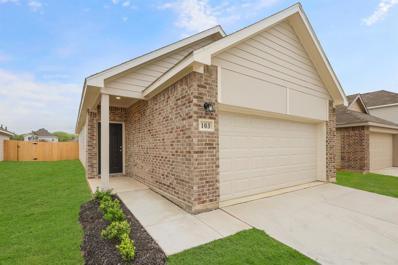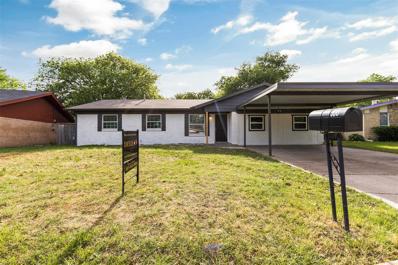Fort Worth TX Homes for Sale
- Type:
- Single Family
- Sq.Ft.:
- 1,376
- Status:
- NEW LISTING
- Beds:
- 3
- Lot size:
- 0.11 Acres
- Year built:
- 2024
- Baths:
- 3.00
- MLS#:
- 20598395
- Subdivision:
- South Oak Grove
ADDITIONAL INFORMATION
Lennar - Wellton Collection at South Oak Grove - Rincon Floorplan - This two-story home features a functional layout, with the first floor dedicated to shared living. The kitchen features a wraparound countertop that overlooks the family room with access to the backyard. A powder room provides convenience. On the second floor are all three bedrooms including the ownerâs suite with an en-suite bathroom and walk-in closet. This is complete JUNE 2024!
$304,999
217 Shire Court Everman, TX 76140
- Type:
- Single Family
- Sq.Ft.:
- 1,659
- Status:
- NEW LISTING
- Beds:
- 3
- Lot size:
- 0.22 Acres
- Year built:
- 1974
- Baths:
- 2.00
- MLS#:
- 20598283
- Subdivision:
- England Isle Addition
ADDITIONAL INFORMATION
Step into modern elegance with this affordably priced gem nestled on a spacious corner lot. This sleek black and white property exudes contemporary charm, offering a refreshing take on classic design. As you enter, be greeted by the stunning quartz countertops that adorn the kitchen, adding a touch of luxury to your culinary endeavors. With ample natural light streaming in through large windows, every corner of this home is bathed in a warm, inviting glow. The open-concept layout seamlessly integrates living, dining, and kitchen areas, creating an ideal space for both intimate gatherings and lively entertaining. This stunning home also comes with a brand new roof!!!
- Type:
- Single Family
- Sq.Ft.:
- 1,610
- Status:
- NEW LISTING
- Beds:
- 3
- Lot size:
- 0.23 Acres
- Year built:
- 1971
- Baths:
- 2.00
- MLS#:
- 20597966
- Subdivision:
- Woodbridge Add
ADDITIONAL INFORMATION
Multiple offers received. Deadline is Monday at 5PM. Single story home featuring a yard and a garage. Kitchen with appliances with stainless steel finishes, dark hardwood wood-style floors, tasteful backsplash, white cabinets, and sink. Property is sold as is. Seller financing available.
- Type:
- Single Family
- Sq.Ft.:
- 2,560
- Status:
- NEW LISTING
- Beds:
- 4
- Lot size:
- 0.17 Acres
- Year built:
- 2002
- Baths:
- 2.00
- MLS#:
- 20596558
- Subdivision:
- Parks Of Deer Creek Add
ADDITIONAL INFORMATION
This single story, 4 bedroom, 2 bathroom open concept house is perfect for a first time homebuyer or investor. The home needs a little TLC but has great bones. The large kitchen features a breakfast bar and opens onto the family room. The primary bedroom has an ensuite bathroom with two vanities, a large garden tub, and a separate shower. The home features three other bedrooms and another full bathroom as well as a bonus room that could be used as another bedroom. The bonus room has backyard access. Large back yard with a slab patio. Cash only, sold as is.
- Type:
- Single Family
- Sq.Ft.:
- 1,658
- Status:
- NEW LISTING
- Beds:
- 4
- Lot size:
- 0.13 Acres
- Year built:
- 2002
- Baths:
- 2.00
- MLS#:
- 20587781
- Subdivision:
- Parks Of Deer Creek Add
ADDITIONAL INFORMATION
Welcome to your new home! This beautiful property offers 4 bedrooms and 2 bathrooms, spanning over 1657 square feet with an open floor plan and split bedrooms. The eat-in kitchen is equipped with a gas stove, providing you with the perfect opportunity to prepare meals while still being part of the conversation in the living area. You can entertain your guests with ease using the counter height bar. During cold weather, cozy up to the gas fireplace, which provides the perfect ambiance and warmth for you and your loved ones to enjoy. The Parks at Deer Creek community offers many amenities, including a pool, basketball court, and playground.ÂThis home is situated in the Crowley ISD and has Sydney H Pointer Elementary School on-site.
- Type:
- Single Family
- Sq.Ft.:
- 1,643
- Status:
- NEW LISTING
- Beds:
- 3
- Lot size:
- 0.2 Acres
- Year built:
- 1971
- Baths:
- 2.00
- MLS#:
- 20597038
- Subdivision:
- England Isle Add
ADDITIONAL INFORMATION
Priced to Sell!! Brick home located in a friendly established neighborhood with 3 bedroom, 2 bathrooms, 2 living areas, kitchen with island, wood burning fireplace, and a backyard with covered patio.
- Type:
- Single Family
- Sq.Ft.:
- 1,134
- Status:
- NEW LISTING
- Beds:
- 3
- Lot size:
- 0.21 Acres
- Year built:
- 1984
- Baths:
- 2.00
- MLS#:
- 20589180
- Subdivision:
- Chambers Creek Add
ADDITIONAL INFORMATION
Welcome to this charming single-family home located Everman. This fully-updated property offers a peaceful retreat with its spacious front yard and inviting curb appeal. As you step inside, you are greeted by a cozy living room perfect for relaxing or entertaining guests. The open concept layout seamlessly flows into the dining area and kitchen, creating a warm and welcoming atmosphere. The kitchen features modern appliances, and ample cabinet space. The home boasts three comfortable bedrooms, providing plenty of space for rest and relaxation. The primary bedroom includes an ensuite bathroom, offering privacy and convenience for the homeowner. Additionally, the property features a second full bathroom for guests or family. Step outside to the backyard oasis, where you'll find a large patio area ideal for outdoor gatherings and enjoying the beautiful Texas weather. The expansive backyard offers endless possibilities for gardening, playing, or simply unwinding after a long day.
- Type:
- Single Family
- Sq.Ft.:
- 1,724
- Status:
- Active
- Beds:
- 4
- Lot size:
- 0.03 Acres
- Year built:
- 2024
- Baths:
- 2.00
- MLS#:
- 20592939
- Subdivision:
- Logan Square
ADDITIONAL INFORMATION
Bursting with charm, this single-story home in Fort Worth has plenty of space for your needs. This four-bedroom home features two full baths, a spacious family room, chef-ready kitchen, private master suite with an en-suite bathroom, and more. Enjoy the thoughtfully designed, open-concept layout of this home, creating the perfect space for entertaining. Additionally, this home comes with a host of impressive upgrades included at no extra cost such as energy-efficient Whirlpool® appliances, gorgeous granite countertops, designer wood cabinetry with crown molding, a Wi-Fi-enabled garage door opener and more.
- Type:
- Single Family
- Sq.Ft.:
- 3,554
- Status:
- Active
- Beds:
- 5
- Lot size:
- 0.14 Acres
- Year built:
- 2003
- Baths:
- 4.00
- MLS#:
- 20588536
- Subdivision:
- Parks Of Deer Creek Add
ADDITIONAL INFORMATION
This gorgeous 5 bed, 4 bath home offers luxury and comfort. As you walk in, you are greeted by elegant arched openings that lead you into the formal sitting & dining room with decorative lighting, creating an inviting atmosphere for hosting dinners. Across the hall you will find an office perfect for working at home. A half bath is available for guests, ensuring privacy & comfort. The open concept kitchen has a large island with a breakfast bar, perfect for morning gatherings or casual dining. The living room has vaulted ceilings & fireplace perfect for relaxing. The main floor primary suite is a true retreat, featuring its own fireplace & an ensuite bath with a walk-in shower and jetted tub. Upstairs, the large second primary bedroom includes an ensuite bath. The remaining three bedrooms share a bathroom, ensuring space for family and guests. The game room offers a versatile space perfect for entertainment. Donât miss out on this gorgeous home!
- Type:
- Single Family
- Sq.Ft.:
- 1,144
- Status:
- Active
- Beds:
- 3
- Lot size:
- 0.13 Acres
- Year built:
- 2010
- Baths:
- 2.00
- MLS#:
- 20589221
- Subdivision:
- Deer Creek North Add
ADDITIONAL INFORMATION
Fantastic 3 bed 2 bath open floor plan with lots of natural light. Kitchen has a gas stove for all those that love to cook along with clack appliances. The garage has been converted into an entertainment area which would also make a great 4th bedroom. Home has laminate floors throughout with the primary bedroom having brand new floors. The ensuite bathroom has a newly updated shower, soaking tub and large walk in closet. The backyard is large and would be a great place to host bbq's or watch the Sunsets. For those really hot Texas days head over to the community pool to cool off. Great hwy 35 access and only 15 minutes from downtown fort worth.
- Type:
- Single Family
- Sq.Ft.:
- 1,352
- Status:
- Active
- Beds:
- 3
- Lot size:
- 0.12 Acres
- Year built:
- 2003
- Baths:
- 2.00
- MLS#:
- 20587694
- Subdivision:
- Mission Ridge Estates
ADDITIONAL INFORMATION
LANDLORD INVESTOR ONLY! TENANT-OCCUPIED Until March 2025. This Lovely 3 Bedroom, 2 Full Bathroom Brick Home is Ready for its New Landlord! See Details Under Private Remarks! Mission Ridge Estates in the City of Fort Worth & Burleson ISD. New HVAC System in 2023, New Fence in 2022, New Garage Door Opener in 2022, New 2 inch Cordless Blinds in 2021. This Well-Maintained Home has Neutral Paint Colors & an Open-Style Living Room with a Wood Burning Fireplace & Stained Concrete Flooring in the Main Areas. Galley Style Kitchen has Plenty of Cabinet Space & Eat-In Bar Top that Overlooks the Living Room. Bedrooms are Split-Style & Primary has En-Suite Bathroom & Spacious Walk-In Closet. Enjoy Privacy on the Deck in the Fully Fenced Backyard. Walking Distance to McPherson Park, & Close to Schools, Restaurants, Shopping, & Hwy 35 is Easy Access. Buyer to Confirm All Details for Accuracy.
$319,000
701 Plaza Drive Fort Worth, TX 76140
- Type:
- Single Family
- Sq.Ft.:
- 1,510
- Status:
- Active
- Beds:
- 3
- Lot size:
- 0.73 Acres
- Year built:
- 1962
- Baths:
- 2.00
- MLS#:
- 20588690
- Subdivision:
- Hiram Little Surv Absptract 93
ADDITIONAL INFORMATION
Step into this inviting 3-bedroom, 2-bathroom home, where open-concept living meets natural beauty on a .78 acre lot. Refinished hardwood floors stretch throughout, complementing granite countertops in the kitchen. Sunlight dances in through large windows, illuminating the cozy living space. A lush backyard with Pecan trees and with fruit trees ( Pear trees, Apple tree, Peach tree, Grapes and Plums ) , a vegetable garden ( Onion ), chicken coop, a bee hive and plenty of space for outdoor fun, Irrigation in the front and back yard. A workshop measuring 18x25x9 and separate shed offer space for hobbies and storage. This home is a sanctuary of comfort, style, and natural charm, ready to welcome you home.
- Type:
- Single Family
- Sq.Ft.:
- 2,451
- Status:
- Active
- Beds:
- 4
- Lot size:
- 0.31 Acres
- Year built:
- 2004
- Baths:
- 2.00
- MLS#:
- 20580641
- Subdivision:
- Parks Of Deer Creek Add
ADDITIONAL INFORMATION
Step inside this immaculately maintained home that feels much larger than it is! Several flexible spaces offer you an abundance of choices in how you'd like to lay out your new home! Large Dining and or 2nd living area as you enter, with convenient guest bath off the hallway & split bedroom layout for the first 3 bedrooms. Access to the additional bonus room upstairs from the guest bedroom hallway offers extra privacy & separation for noise too! Beautifully updated kitchen with large storage area in the Utility Room. Additional Dining Nook as well as the seating bar area make this a great entertaining space! Corner fireplace in living room creates the perfect homely touch. Huge primary bedroom, bath & walk in closet at the rear of the home. MASSIVE back yard thanks to the end cul de sac location! Easy access to the Community Pool & Playground as well as NO REAR NEIGHBORS! Walking distance to the Elementary school!
- Type:
- Single Family
- Sq.Ft.:
- 1,550
- Status:
- Active
- Beds:
- 4
- Lot size:
- 0.11 Acres
- Year built:
- 2024
- Baths:
- 3.00
- MLS#:
- 20587907
- Subdivision:
- South Oak Grove
ADDITIONAL INFORMATION
Lennar - Cottage Collection at South Oak Grove - Aubrey Floorplan - A two-story home with a low maintenance design. The first floor features a kitchen that overlooks the dining area and family room in an open layout, along with powder room for guests or residents. On the top floor are four bedrooms, providing plenty of space for families, including the ownerâs suite with a private bathroom and walk-in closet. This is complete JUNE 2024!
- Type:
- Single Family
- Sq.Ft.:
- 1,203
- Status:
- Active
- Beds:
- 3
- Lot size:
- 0.11 Acres
- Year built:
- 2024
- Baths:
- 3.00
- MLS#:
- 20587885
- Subdivision:
- South Oak Grove
ADDITIONAL INFORMATION
Lennar - South Oak Grove - Canelo Floorplan - This two-story home features a thoughtful layout, with the first floor dedicated to shared living. The kitchen features a wraparound countertop that overlooks the family room with access to the backyard. A powder room provides convenience. On the second floor are all three bedrooms including the ownerâs suite with an en-suite bathroom and walk-in closet. THIS IS COMPLETE MAY 2024! Prices and features may vary and are subject to change. Photos are for illustrative purposes only.
- Type:
- Single Family
- Sq.Ft.:
- 1,904
- Status:
- Active
- Beds:
- 3
- Lot size:
- 0.12 Acres
- Year built:
- 2006
- Baths:
- 2.00
- MLS#:
- 20582872
- Subdivision:
- Everman Park South Add
ADDITIONAL INFORMATION
****Seller to contribute up to 2% in closing costs as allowable**** Welcome to this charming and spacious 3-bedroom, 2-bathroom home that boasts a media room, dining room, and a great living room. This inviting residence offers the perfect combination of comfort and style, creating an ideal space for everyone in the home. The media room provides a cozy spot for entertainment, while the dining room is perfect for hosting dinners and special occasions. The great living room offers ample space for relaxation and quality time with loved ones. With its thoughtful layout and desirable amenities, this home is sure to impress. Don't miss the opportunity to make this wonderful property your own. Schedule a showing today!
- Type:
- Single Family
- Sq.Ft.:
- 2,501
- Status:
- Active
- Beds:
- 5
- Lot size:
- 0.03 Acres
- Year built:
- 2024
- Baths:
- 3.00
- MLS#:
- 20586320
- Subdivision:
- Logan Square
ADDITIONAL INFORMATION
This stunning, two-story home is sure to exceed expectations. Featuring plenty of space for families of all sizes, this home has an open layout with a fully equipped, chef-inspired kitchen. The heart of the home comes with a full suite of energy-efficient Whirlpool® appliances, beautiful granite countertops and oversized wood cabinetry. Creating an inviting environment, the natural lighting and open floor plan are spacious enough for any gathering you wish. Enjoy the privacy of the main floor master suite, as well as the added space of the upstairs game room. Other thoughtful details included in this home are a fully fenced back yard, front yard landscaping, walk-in closets in every bedroom, an attached two-car garage with a Wi-Fi-enabled opener and more!
- Type:
- Single Family
- Sq.Ft.:
- 1,600
- Status:
- Active
- Beds:
- 3
- Lot size:
- 0.03 Acres
- Year built:
- 2024
- Baths:
- 2.00
- MLS#:
- 20586314
- Subdivision:
- Logan Square
ADDITIONAL INFORMATION
Make first impressions count with this beautiful, new-construction home in Fort Worth. This single-story, three-bedroom, two-bath home is bursting with character. The heart of the home is open to the family room and dining room, creating the ideal entertainment area. The master suite is the perfect place to retreat to, with peaceful backyard views, an en-suite bathroom and a walk-in closet. Homebuyers will appreciate the array of stunning upgrades that come included with the home. Granite countertops, energy-efficient kitchen appliances, luxury vinyl-plank flooring, a Wi-Fi-enabled garage door opener and many more are included at no extra cost to you!
- Type:
- Single Family
- Sq.Ft.:
- 1,316
- Status:
- Active
- Beds:
- 3
- Lot size:
- 0.03 Acres
- Year built:
- 2024
- Baths:
- 2.00
- MLS#:
- 20586306
- Subdivision:
- Logan Square
ADDITIONAL INFORMATION
Make first impressions count with this beautiful, new-construction home in Fort Worth. This single-story, three-bedroom, two-bath home is bursting with character. The heart of the home is open to the family room and dining room, creating the ideal entertainment area. The master suite is the perfect place to retreat to, with peaceful backyard views, an en-suite bathroom and a walk-in closet. Homebuyers will appreciate the array of stunning upgrades that come included with the home. Granite countertops, energy-efficient kitchen appliances, luxury vinyl-plank flooring, a Wi-Fi-enabled garage door opener and many more are included at no extra cost to you!
$290,000
9228 Coral Lane Fort Worth, TX 76140
- Type:
- Single Family
- Sq.Ft.:
- 2,013
- Status:
- Active
- Beds:
- 3
- Lot size:
- 0.11 Acres
- Year built:
- 2004
- Baths:
- 3.00
- MLS#:
- 20585941
- Subdivision:
- Crimson Ridge Add
ADDITIONAL INFORMATION
Charm on Coral! 2,000+ square feet of living space in this nicely updated 2-story, 3 bedroom 2.5 bath home on cul-de-sac. High soaring vaulted ceilings in primary. TWO LIVING areas+flex. No backyard facing neighbors offers enhanced privacy. Open concept down, all bedrooms up. Additional upstairs flexroom serves as ideal office, gamer room, or fourth bedroom. Multiple unobstructed green-space views compliment master en-suite outpost window. Recent improvements include the addition of new luxury vinyl plank flooring down and carpet up! Newer HVAV and Roof. Move-in ready. **See photos for aerial and 2-D floorplan**
$136,040
240 Buie Drive Everman, TX 76140
- Type:
- Single Family
- Sq.Ft.:
- 1,086
- Status:
- Active
- Beds:
- 3
- Lot size:
- 0.19 Acres
- Year built:
- 1974
- Baths:
- 2.00
- MLS#:
- 79615402
- Subdivision:
- England Isle Add
ADDITIONAL INFORMATION
The property is occupied. No showings.
$293,990
105 Musgrove Road Everman, TX 76140
- Type:
- Single Family
- Sq.Ft.:
- 1,337
- Status:
- Active
- Beds:
- 3
- Lot size:
- 0.1 Acres
- Year built:
- 2024
- Baths:
- 2.00
- MLS#:
- 20582195
- Subdivision:
- Hanna Ranch
ADDITIONAL INFORMATION
Love where you live in Hanna Ranch in Everman, TX! The Pinewood floor plan is a charming 1-story home with 3 bedrooms, 2 bathrooms, and a 2-car garage. With vinyl plank flooring throughout the common areas, you'll love entertaining in this home! The gourmet kitchen is sure to please with 42-inch cabinets, granite countertops, and stainless-steel appliances! Retreat to the Owner's Suite featuring granite countertops, a sizable shower, walk-in closet, and tray ceiling for some dramatic flair! Enjoy the great outdoors with full sod, a sprinkler system, and a covered patio! Don't miss your opportunity to call Hanna Ranch home, schedule a visit today!
$321,715
430 Thompson Place Everman, TX 76140
- Type:
- Single Family
- Sq.Ft.:
- 1,539
- Status:
- Active
- Beds:
- 4
- Lot size:
- 0.1 Acres
- Year built:
- 2024
- Baths:
- 2.00
- MLS#:
- 20582266
- Subdivision:
- Hanna Ranch
ADDITIONAL INFORMATION
Love where you live in Hanna Ranch in Everman, TX! The Grove floor plan is a charming 1-story home with 4 bedrooms, 2 bathrooms, and a 2-car garage. With a bar-top peninsula kitchen overlooking the family room, you'll love entertaining in this home! The gourmet kitchen is sure to please with 42-inch cabinets, granite countertops, and stainless-steel appliances! Retreat to the Owner's Suite featuring a beautiful bay window, double sinks with granite countertops, a sizable shower, and walk-in closet! Enjoy the great outdoors with full sod, a sprinkler system, and a covered patio! Don't miss your opportunity to call Hanna Ranch home, schedule a visit today!
$288,990
103 Musgrove Road Everman, TX 76140
- Type:
- Single Family
- Sq.Ft.:
- 1,249
- Status:
- Active
- Beds:
- 3
- Lot size:
- 0.11 Acres
- Year built:
- 2024
- Baths:
- 2.00
- MLS#:
- 20582124
- Subdivision:
- Hanna Ranch
ADDITIONAL INFORMATION
Love where you live in Hanna Ranch in Everman, TX! The Newcastle floor plan is a charming 1-story home with 3 bedrooms, 2 bathrooms, and a 2-car garage. This home was made for entertaining with the kitchen open to both the dining and family rooms! The gourmet kitchen is sure to please with 42-inch cabinets, granite countertops, and stainless-steel appliances. Retreat to the secluded Owner's Suite featuring double sinks with granite countertops, a tub with shower combo, and a walk-in closet! Enjoy the great outdoors with full sod and a sprinkler system! Don't miss your opportunity to call Hanna Ranch home, schedule a visit today!
$279,900
300 Salem Drive Everman, TX 76140
- Type:
- Single Family
- Sq.Ft.:
- 1,861
- Status:
- Active
- Beds:
- 4
- Lot size:
- 0.16 Acres
- Year built:
- 1964
- Baths:
- 3.00
- MLS#:
- 20575921
- Subdivision:
- Everman Park Add
ADDITIONAL INFORMATION
You will immediately appreciate this completely remodeled home, which features all-new flooring, a flexible floor plan, and a warm and welcoming interior. The house is filled with natural light and incorporates a spacious family room that is perfect for entertaining. Make memories in this modern kitchen that comprises brand-new appliances, granite countertops, and ceramic tile backsplash. The large backyard is a great place for hosting parties or simply relaxing after a long day.ÂSchedule a showing today!

The data relating to real estate for sale on this web site comes in part from the Broker Reciprocity Program of the NTREIS Multiple Listing Service. Real estate listings held by brokerage firms other than this broker are marked with the Broker Reciprocity logo and detailed information about them includes the name of the listing brokers. ©2024 North Texas Real Estate Information Systems
| Copyright © 2024, Houston Realtors Information Service, Inc. All information provided is deemed reliable but is not guaranteed and should be independently verified. IDX information is provided exclusively for consumers' personal, non-commercial use, that it may not be used for any purpose other than to identify prospective properties consumers may be interested in purchasing. |
Fort Worth Real Estate
The median home value in Fort Worth, TX is $193,800. This is lower than the county median home value of $206,100. The national median home value is $219,700. The average price of homes sold in Fort Worth, TX is $193,800. Approximately 52.14% of Fort Worth homes are owned, compared to 39.07% rented, while 8.79% are vacant. Fort Worth real estate listings include condos, townhomes, and single family homes for sale. Commercial properties are also available. If you see a property you’re interested in, contact a Fort Worth real estate agent to arrange a tour today!
Fort Worth, Texas 76140 has a population of 835,129. Fort Worth 76140 is more family-centric than the surrounding county with 36.41% of the households containing married families with children. The county average for households married with children is 35.86%.
The median household income in Fort Worth, Texas 76140 is $57,309. The median household income for the surrounding county is $62,532 compared to the national median of $57,652. The median age of people living in Fort Worth 76140 is 32.2 years.
Fort Worth Weather
The average high temperature in July is 95.4 degrees, with an average low temperature in January of 34.4 degrees. The average rainfall is approximately 37.2 inches per year, with 1.3 inches of snow per year.
