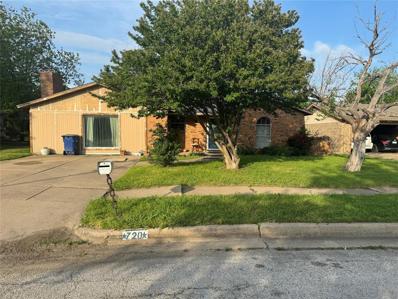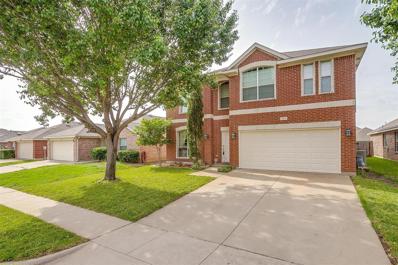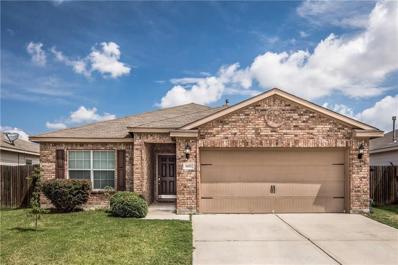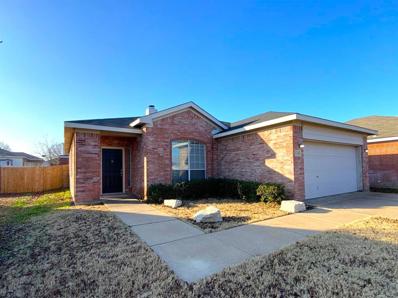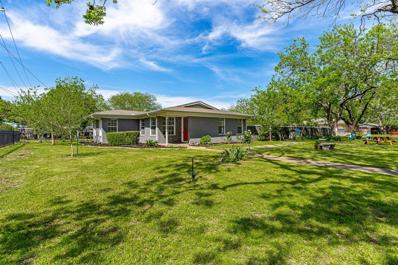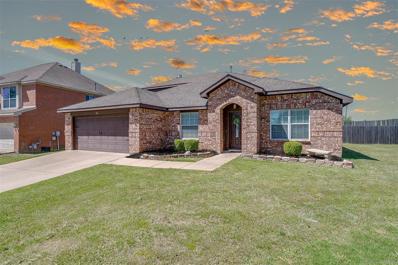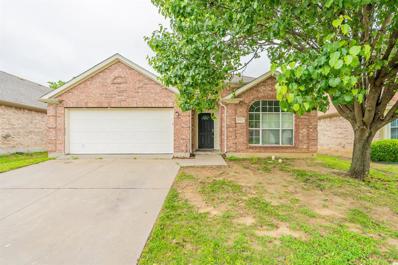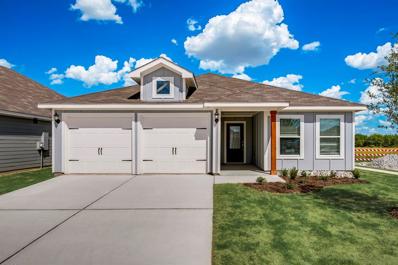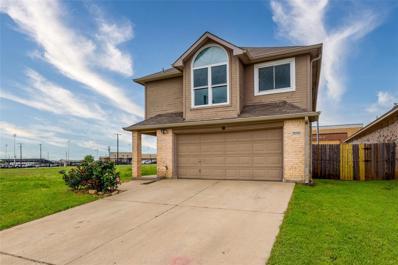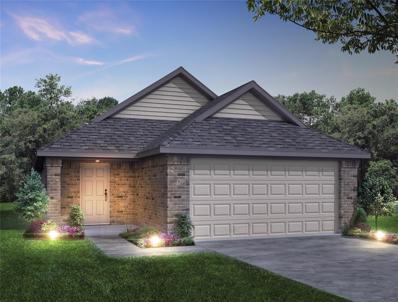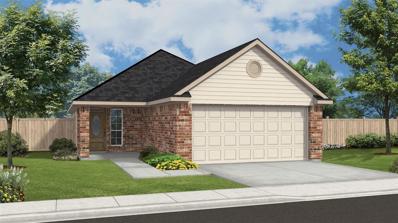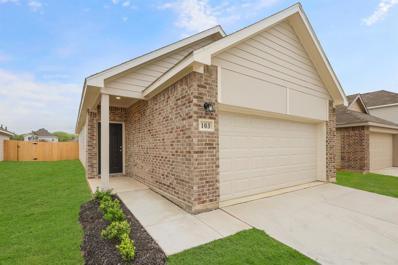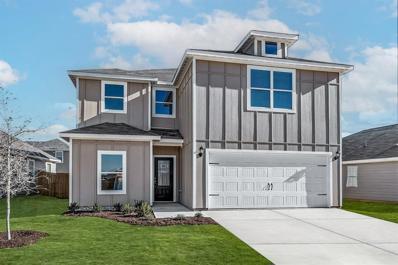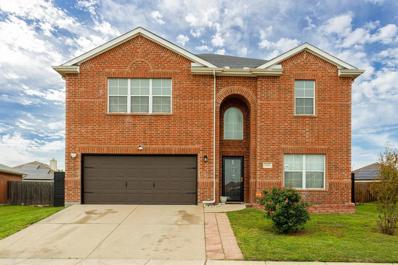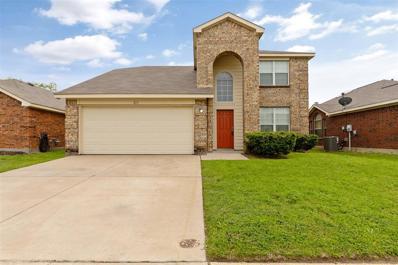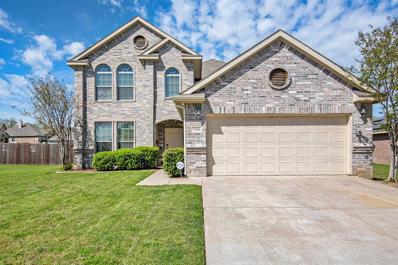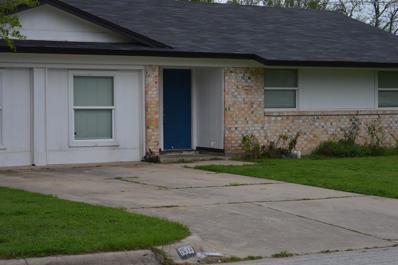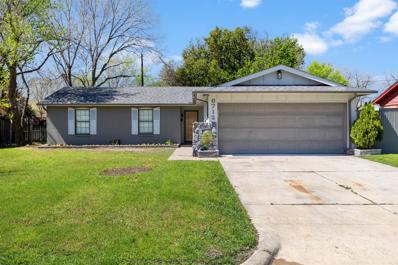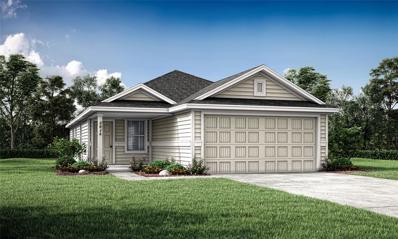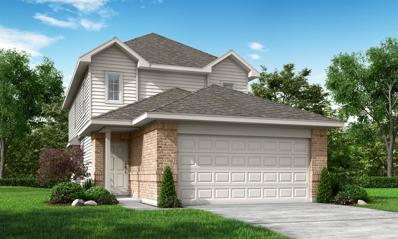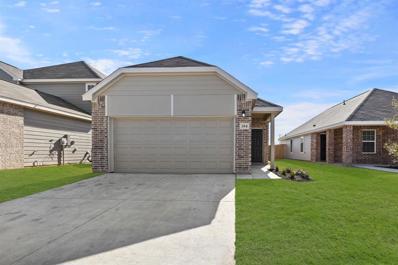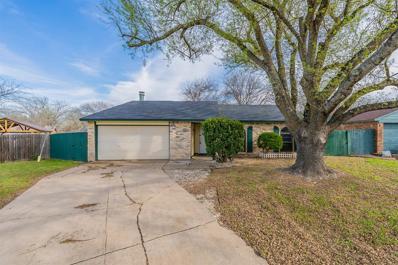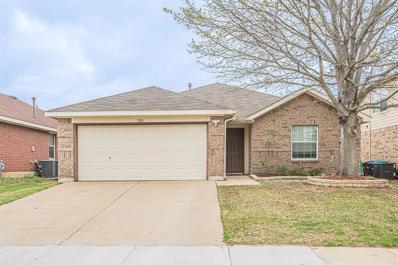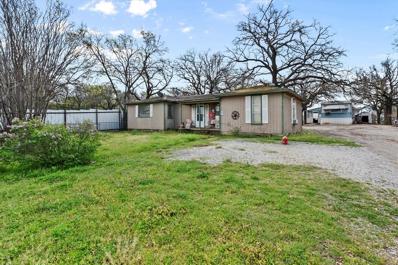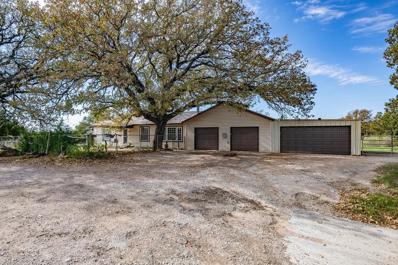Fort Worth TX Homes for Sale
- Type:
- Single Family
- Sq.Ft.:
- 1,643
- Status:
- Active
- Beds:
- 3
- Lot size:
- 0.2 Acres
- Year built:
- 1971
- Baths:
- 2.00
- MLS#:
- 20597038
- Subdivision:
- England Isle Add
ADDITIONAL INFORMATION
Priced to Sell!! Brick home located in a friendly established neighborhood with 3 bedroom, 2 bathrooms, 2 living areas, kitchen with island, wood burning fireplace, and a backyard with covered patio.
- Type:
- Single Family
- Sq.Ft.:
- 3,554
- Status:
- Active
- Beds:
- 5
- Lot size:
- 0.14 Acres
- Year built:
- 2003
- Baths:
- 4.00
- MLS#:
- 20588536
- Subdivision:
- Parks Of Deer Creek Add
ADDITIONAL INFORMATION
This gorgeous 5 bed, 4 bath home offers luxury and comfort. As you walk in, you are greeted by elegant arched openings that lead you into the formal sitting & dining room with decorative lighting, creating an inviting atmosphere for hosting dinners. Across the hall you will find an office perfect for working at home. A half bath is available for guests, ensuring privacy & comfort. The open concept kitchen has a large island with a breakfast bar, perfect for morning gatherings or casual dining. The living room has vaulted ceilings & fireplace perfect for relaxing. The main floor primary suite is a true retreat, featuring its own fireplace & an ensuite bath with a walk-in shower and jetted tub. Upstairs, the large second primary bedroom includes an ensuite bath. The remaining three bedrooms share a bathroom, ensuring space for family and guests. The game room offers a versatile space perfect for entertainment. Donât miss out on this gorgeous home!
- Type:
- Single Family
- Sq.Ft.:
- 1,144
- Status:
- Active
- Beds:
- 3
- Lot size:
- 0.13 Acres
- Year built:
- 2010
- Baths:
- 2.00
- MLS#:
- 20589221
- Subdivision:
- Deer Creek North Add
ADDITIONAL INFORMATION
Back on Market!! Buyers fiancing fell through New roof to be added!. Fantastic 3 bed 2 bath open floor plan with lots of natural light. Kitchen has a gas stove for all those that love to cook along with clack appliances. The garage has been converted into an entertainment area which would also make a great 4th bedroom. Home has laminate floors throughout with the primary bedroom having brand new floors. The ensuite bathroom has a newly updated shower, soaking tub and large walk in closet. The backyard is large and would be a great place to host bbq's or watch the Sunsets. For those really hot Texas days head over to the community pool to cool off. Great hwy 35 access and only 15 minutes from downtown fort worth.
- Type:
- Single Family
- Sq.Ft.:
- 1,352
- Status:
- Active
- Beds:
- 3
- Lot size:
- 0.12 Acres
- Year built:
- 2003
- Baths:
- 2.00
- MLS#:
- 20587694
- Subdivision:
- Mission Ridge Estates
ADDITIONAL INFORMATION
LANDLORD INVESTOR ONLY! TENANT-OCCUPIED Until March 2025. This Lovely 3 Bedroom, 2 Full Bathroom Brick Home is Ready for its New Landlord! See Details Under Private Remarks! Mission Ridge Estates in the City of Fort Worth & Burleson ISD. New HVAC System in 2023, New Fence in 2022, New Garage Door Opener in 2022, New 2 inch Cordless Blinds in 2021. This Well-Maintained Home has Neutral Paint Colors & an Open-Style Living Room with a Wood Burning Fireplace & Stained Concrete Flooring in the Main Areas. Galley Style Kitchen has Plenty of Cabinet Space & Eat-In Bar Top that Overlooks the Living Room. Bedrooms are Split-Style & Primary has En-Suite Bathroom & Spacious Walk-In Closet. Enjoy Privacy on the Deck in the Fully Fenced Backyard. Walking Distance to McPherson Park, & Close to Schools, Restaurants, Shopping, & Hwy 35 is Easy Access. Buyer to Confirm All Details for Accuracy.
$319,000
701 Plaza Drive Fort Worth, TX 76140
- Type:
- Single Family
- Sq.Ft.:
- 1,510
- Status:
- Active
- Beds:
- 3
- Lot size:
- 0.73 Acres
- Year built:
- 1962
- Baths:
- 2.00
- MLS#:
- 20588690
- Subdivision:
- Hiram Little Surv Absptract 93
ADDITIONAL INFORMATION
Step into this inviting 3-bedroom, 2-bathroom home, where open-concept living meets natural beauty on a .78 acre lot. Refinished hardwood floors stretch throughout, complementing granite countertops in the kitchen. Sunlight dances in through large windows, illuminating the cozy living space. A lush backyard with Pecan trees and with fruit trees ( Pear trees, Apple tree, Peach tree, Grapes and Plums ) , a vegetable garden ( Onion ), chicken coop, a bee hive and plenty of space for outdoor fun, Irrigation in the front and back yard. A workshop measuring 18x25x9 and separate shed offer space for hobbies and storage. This home is a sanctuary of comfort, style, and natural charm, ready to welcome you home.
- Type:
- Single Family
- Sq.Ft.:
- 2,451
- Status:
- Active
- Beds:
- 4
- Lot size:
- 0.31 Acres
- Year built:
- 2004
- Baths:
- 2.00
- MLS#:
- 20580641
- Subdivision:
- Parks Of Deer Creek Add
ADDITIONAL INFORMATION
Step inside this immaculately maintained home that feels much larger than it is! Several flexible spaces offer you an abundance of choices in how you'd like to lay out your new home! Large Dining and or 2nd living area as you enter, with convenient guest bath off the hallway & split bedroom layout for the first 3 bedrooms. Access to the additional bonus room upstairs from the guest bedroom hallway offers extra privacy & separation for noise too! Beautifully updated kitchen with large storage area in the Utility Room. Additional Dining Nook as well as the seating bar area make this a great entertaining space! Corner fireplace in living room creates the perfect homely touch. Huge primary bedroom, bath & walk in closet at the rear of the home. MASSIVE back yard thanks to the end cul de sac location! Easy access to the Community Pool & Playground as well as NO REAR NEIGHBORS! Walking distance to the Elementary school!
- Type:
- Single Family
- Sq.Ft.:
- 1,904
- Status:
- Active
- Beds:
- 3
- Lot size:
- 0.12 Acres
- Year built:
- 2006
- Baths:
- 2.00
- MLS#:
- 20582872
- Subdivision:
- Everman Park South Add
ADDITIONAL INFORMATION
****Seller to contribute up to 2% in closing costs as allowable**** Welcome to this charming and spacious 3-bedroom, 2-bathroom home that boasts a media room, dining room, and a great living room. This inviting residence offers the perfect combination of comfort and style, creating an ideal space for everyone in the home. The media room provides a cozy spot for entertainment, while the dining room is perfect for hosting dinners and special occasions. The great living room offers ample space for relaxation and quality time with loved ones. With its thoughtful layout and desirable amenities, this home is sure to impress. Don't miss the opportunity to make this wonderful property your own. Schedule a showing today!
- Type:
- Single Family
- Sq.Ft.:
- 1,316
- Status:
- Active
- Beds:
- 3
- Lot size:
- 0.03 Acres
- Year built:
- 2024
- Baths:
- 2.00
- MLS#:
- 20586306
- Subdivision:
- Logan Square
ADDITIONAL INFORMATION
Make first impressions count with this beautiful, new-construction home in Fort Worth. This single-story, three-bedroom, two-bath home is bursting with character. The heart of the home is open to the family room and dining room, creating the ideal entertainment area. The master suite is the perfect place to retreat to, with peaceful backyard views, an en-suite bathroom and a walk-in closet. Homebuyers will appreciate the array of stunning upgrades that come included with the home. Granite countertops, energy-efficient kitchen appliances, luxury vinyl-plank flooring, a Wi-Fi-enabled garage door opener and many more are included at no extra cost to you!
$290,000
9228 Coral Lane Fort Worth, TX 76140
- Type:
- Single Family
- Sq.Ft.:
- 2,013
- Status:
- Active
- Beds:
- 4
- Lot size:
- 0.11 Acres
- Year built:
- 2004
- Baths:
- 3.00
- MLS#:
- 20585941
- Subdivision:
- Crimson Ridge Add
ADDITIONAL INFORMATION
The Charm on Coral!!! 2,000+ square feet of multi-level living space features 4 BEDS , 2.5 BATHS, plus unique bonus flex space upstairs. One of only two properties located on scenic overview cul-de-sac! NO HOA!!! Soaring vaulted ceilings in primary bedroom. Bedroom 4 layout can easily function as second living room, office, or media room. No backyard facing neighbors offers enhanced privacy. Open concept downstairs. The upstairs flex-room serves as ideal art-studio or meditation space. Multiple unobstructed green-space views compliment observation window located within primary en-suite. Perfect for evening star-gazing. Multiple backyard entry-points for larger backyard storage needs! Recent improvements include addition of new luxury vinyl plank flooring down and carpet up! Newer HVAC and roof. Move-in ready. **See photos for aerial and 2-D floorplan**
$293,990
105 Musgrove Road Everman, TX 76140
- Type:
- Single Family
- Sq.Ft.:
- 1,337
- Status:
- Active
- Beds:
- 3
- Lot size:
- 0.1 Acres
- Year built:
- 2024
- Baths:
- 2.00
- MLS#:
- 20582195
- Subdivision:
- Hanna Ranch
ADDITIONAL INFORMATION
Love where you live in Hanna Ranch in Everman, TX! The Pinewood floor plan is a charming 1-story home with 3 bedrooms, 2 bathrooms, and a 2-car garage. With vinyl plank flooring throughout the common areas, you'll love entertaining in this home! The gourmet kitchen is sure to please with 42-inch cabinets, granite countertops, and stainless-steel appliances! Retreat to the Owner's Suite featuring granite countertops, a sizable shower, walk-in closet, and tray ceiling for some dramatic flair! Enjoy the great outdoors with full sod, a sprinkler system, and a covered patio! Don't miss your opportunity to call Hanna Ranch home, schedule a visit today!
$321,715
430 Thompson Place Everman, TX 76140
- Type:
- Single Family
- Sq.Ft.:
- 1,539
- Status:
- Active
- Beds:
- 4
- Lot size:
- 0.1 Acres
- Year built:
- 2024
- Baths:
- 2.00
- MLS#:
- 20582266
- Subdivision:
- Hanna Ranch
ADDITIONAL INFORMATION
Love where you live in Hanna Ranch in Everman, TX! The Grove floor plan is a charming 1-story home with 4 bedrooms, 2 bathrooms, and a 2-car garage. With a bar-top peninsula kitchen overlooking the family room, you'll love entertaining in this home! The gourmet kitchen is sure to please with 42-inch cabinets, granite countertops, and stainless-steel appliances! Retreat to the Owner's Suite featuring a beautiful bay window, double sinks with granite countertops, a sizable shower, and walk-in closet! Enjoy the great outdoors with full sod, a sprinkler system, and a covered patio! Don't miss your opportunity to call Hanna Ranch home, schedule a visit today!
$288,990
103 Musgrove Road Everman, TX 76140
- Type:
- Single Family
- Sq.Ft.:
- 1,249
- Status:
- Active
- Beds:
- 3
- Lot size:
- 0.11 Acres
- Year built:
- 2024
- Baths:
- 2.00
- MLS#:
- 20582124
- Subdivision:
- Hanna Ranch
ADDITIONAL INFORMATION
Love where you live in Hanna Ranch in Everman, TX! The Newcastle floor plan is a charming 1-story home with 3 bedrooms, 2 bathrooms, and a 2-car garage. This home was made for entertaining with the kitchen open to both the dining and family rooms! The gourmet kitchen is sure to please with 42-inch cabinets, granite countertops, and stainless-steel appliances. Retreat to the secluded Owner's Suite featuring double sinks with granite countertops, a tub with shower combo, and a walk-in closet! Enjoy the great outdoors with full sod and a sprinkler system! Don't miss your opportunity to call Hanna Ranch home, schedule a visit today!
- Type:
- Single Family
- Sq.Ft.:
- 2,501
- Status:
- Active
- Beds:
- 5
- Lot size:
- 0.03 Acres
- Year built:
- 2024
- Baths:
- 3.00
- MLS#:
- 20580274
- Subdivision:
- Logan Square
ADDITIONAL INFORMATION
This stunning, two-story home is sure to exceed expectations. Featuring plenty of space for families of all sizes, this home has an open layout with a fully equipped, chef-inspired kitchen. The heart of the home comes with a full suite of energy-efficient Whirlpool® appliances, beautiful granite countertops and oversized wood cabinetry. Creating an inviting environment, the natural lighting and open floor plan are spacious enough for any gathering you wish. Enjoy the privacy of the main floor master suite, as well as the added space of the upstairs game room. Other thoughtful details included in this home are a fully fenced back yard, front yard landscaping, walk-in closets in every bedroom, an attached two-car garage with a Wi-Fi-enabled opener and more!
Open House:
Sunday, 5/19 2:00-4:00PM
- Type:
- Single Family
- Sq.Ft.:
- 2,478
- Status:
- Active
- Beds:
- 4
- Lot size:
- 0.19 Acres
- Year built:
- 2006
- Baths:
- 3.00
- MLS#:
- 20576468
- Subdivision:
- Hanna Ranch
ADDITIONAL INFORMATION
Welcome to your dream home in Everman ISD! This immaculate property boasts a spacious layout with 4 bedrooms and 2 bathrooms, offering ample space for comfortable living. Step inside to discover an updated design throughout, featuring modern finishes and stylish touches that elevate the aesthetic appeal. The heart of this home is the inviting living area, perfect for entertaining or relaxing with loved ones. The well-appointed kitchen is a chef's delight, equipped with sleek countertops, stainless steel appliances, and plenty of storage space for all your culinary needs. Retreat to the luxurious primary suite, complete with a serene atmosphere and an ensuite bathroom for added privacy and convenience. Three additional bedrooms provide flexibility for guests, a home office, or hobbies. Outside, you'll find a great backyard oasis, ideal for enjoying the beautiful Texas weather. Schedule a showing today and experience the epitome of modern living!
- Type:
- Single Family
- Sq.Ft.:
- 2,374
- Status:
- Active
- Beds:
- 4
- Lot size:
- 0.13 Acres
- Year built:
- 2004
- Baths:
- 3.00
- MLS#:
- 20571885
- Subdivision:
- Parks Of Deer Creek Add
ADDITIONAL INFORMATION
This beautifully maintained home offers four bedrooms and 2.5 bathrooms, with plenty of room to spread out. The open concept kitchen flows nicely into the living room and dining area, with large windows for plenty of natural light and a cozy gas fireplace for chilly nights. The main floor master suite offers a private retreat complete with dual vanities, soaking tub, standing shower, and a spacious walk in closet. Upstairs has three more bedrooms plus a full bath and an open area that could be perfect as a playroom, gameroom, or second living room. The private fenced backyard features large shade trees and a patio - plus no neighbors behind you! Easy access to shopping, dining, entertainment and more with I35 just a few minutes away.
- Type:
- Single Family
- Sq.Ft.:
- 2,742
- Status:
- Active
- Beds:
- 5
- Lot size:
- 0.32 Acres
- Year built:
- 2015
- Baths:
- 3.00
- MLS#:
- 20575607
- Subdivision:
- Rose Crest Estates
ADDITIONAL INFORMATION
Beautiful and rare 5 bedroom. Corner lot with huge yard. Room for a pool. Recent air conditioner units and duct work. Tons of storage space. Master down. Jack n Jill upstairs.
- Type:
- Single Family
- Sq.Ft.:
- 1,608
- Status:
- Active
- Beds:
- 3
- Lot size:
- 0.2 Acres
- Year built:
- 1971
- Baths:
- 2.00
- MLS#:
- 20567929
- Subdivision:
- Heritage Add
ADDITIONAL INFORMATION
Love at first site entering the house gives a HOME SWEET HOME feeling. When you enter the you are greeted with warm and inviting atmosphere going straight to open kitchen with granite countertops, as the room being viewed you see lots of cabinet space which make the kitchen more organized with everything in place. A spacious layout and ample lighting in the living gives a cozy and appealing for potential buyers entertainment almost come to mind with large group of guest. One of the feature is the backyard lots of space for Fido and kids running around giving an opportunities for entertaining and relaxation, as the summer months comes around barbecue grill up and running. Property in a great location desirable area very sought out right off Interstate 20 you will find the TCJC Campus near and by staying on Ineterstate will lead to restaurants and Hulen.
- Type:
- Single Family
- Sq.Ft.:
- 1,713
- Status:
- Active
- Beds:
- 4
- Lot size:
- 0.2 Acres
- Year built:
- 1965
- Baths:
- 2.00
- MLS#:
- 20570348
- Subdivision:
- Carriage Hill Forest Hill
ADDITIONAL INFORMATION
Welcome to your dream home! This meticulously remodeled beauty boasts over $50,000 in upgrades, ensuring every corner exudes luxury and comfort. Step onto sleek luxury vinyl floors that lead you through an open concept layout, accentuated by a stunning custom island with granite countertops. The primary room indulges with a bespoke closet, while the new roof ensures worry-free living. Entertain effortlessly with all major stainless steel appliances included. With 4 bedrooms, 2 baths, and approximately 1713 sqft of living space, this gem offers ample room for your family to flourish. Tarrant County's rental rates for similar properties soar at $2600 per month, making it an ideal investment opportunity. Don't miss the chance to own this exquisite retreat where no expense has been spared!
- Type:
- Single Family
- Sq.Ft.:
- 1,411
- Status:
- Active
- Beds:
- 3
- Lot size:
- 0.11 Acres
- Year built:
- 2024
- Baths:
- 2.00
- MLS#:
- 20569850
- Subdivision:
- South Oak Grove
ADDITIONAL INFORMATION
Lennar - Cottage Collection at South Oak Grove - Chestnut Floorplan - This single-story home has a classic layout with everything a growing family needs. The open living area includes a family room, dining area and modern kitchen which has a door to the backyard. Three bedrooms connect to the living area, including the ownerâs suite, which has a private bathroom and walk-in closet. Prices and features may vary and are subject to change. Photos are for illustrative purposes only.This is complete MAY 2024!
$338,187
104 Arango Way Everman, TX 76140
- Type:
- Single Family
- Sq.Ft.:
- 2,093
- Status:
- Active
- Beds:
- 4
- Lot size:
- 0.1 Acres
- Year built:
- 2024
- Baths:
- 3.00
- MLS#:
- 20565980
- Subdivision:
- Hanna Ranch
ADDITIONAL INFORMATION
Love where you live in Hanna Ranch in Everman, TX! The Augusta floor plan is a spacious 2-story home with 4 bedrooms, 2 bathrooms, game room, and a 2-car garage. The first floor offers the perfect space for entertaining with a large galley-style kitchen open to both the living and dining areas! The gourmet kitchen is sure to please with 42-inch cabinets, granite countertops, and stainless-steel appliances! Retreat to the first-floor Owner's Suite featuring granite countertops, a sizable shower, and walk-in closet! Enjoy the great outdoors with full sod and a sprinkler system! Don't miss your opportunity to call Hannah Ranch home, schedule a visit today!
$288,990
104 Musgrove Road Everman, TX 76140
- Type:
- Single Family
- Sq.Ft.:
- 1,249
- Status:
- Active
- Beds:
- 3
- Lot size:
- 0.1 Acres
- Year built:
- 2024
- Baths:
- 2.00
- MLS#:
- 20565931
- Subdivision:
- Hanna Ranch
ADDITIONAL INFORMATION
Love where you live in Hanna Ranch in Everman, TX! The Newcastle floor plan is a charming 1-story home with 3 bedrooms, 2 bathrooms, and a 2-car garage. This home was made for entertaining with the kitchen open to both the dining and family rooms! The gourmet kitchen is sure to please with 42-inch cabinets, granite countertops, and stainless-steel appliances. Retreat to the secluded Owner's Suite featuring granite countertops, a sizable shower, and a walk-in closet! Enjoy the great outdoors with full sod and a sprinkler system! Don't miss your opportunity to call Hanna Ranch home, schedule a visit today!
$244,000
7417 Lea Place Fort Worth, TX 76140
Open House:
Tuesday, 5/14 8:00-7:30PM
- Type:
- Single Family
- Sq.Ft.:
- 1,803
- Status:
- Active
- Beds:
- 3
- Lot size:
- 0.13 Acres
- Year built:
- 1978
- Baths:
- 2.00
- MLS#:
- 20565663
- Subdivision:
- Alta Mesa Add
ADDITIONAL INFORMATION
Welcome to this charming home featuring a cozy fireplace, a natural color palette, and a spacious master bedroom with a walk-in closet. The flexible living spaces offer endless possibilities, while the primary bathroom boasts good under-sink storage. Enjoy the privacy of the fenced-in backyard, perfect for outdoor gatherings. The property also showcases new appliances, adding a modern touch to the home. Don't miss out on this wonderful opportunity to own this beautiful property! This home has been virtually staged to illustrate its potential.
- Type:
- Single Family
- Sq.Ft.:
- 1,936
- Status:
- Active
- Beds:
- 4
- Lot size:
- 0.13 Acres
- Year built:
- 2004
- Baths:
- 2.00
- MLS#:
- 20562051
- Subdivision:
- Parks Of Deer Creek Add
ADDITIONAL INFORMATION
SELLER CONCESSION BEING OFFERED READ BELOW! IN PRIVATE REMARKS! Welcome to 520 Flowering Plum Lane, this charming well-kept 4-bedroom home is 1936 square feet. This home is open spaced with a nice size eat in kitchen area that opens up to the living room great for entertaining. It has a separate formal dining area that can also be used as an office space. This split floor plan has a large primary bedroom on one side and three bedrooms on the other all with walk in closets. All lighting and fixtures in the bathrooms and throughout the house have recently been upgraded. This is a great starter home for the first-time homebuyer or a great home to downsize, and close to schools. The neighborhood boasts a pool, walking trails, multiple parks and multiple ponds for fishing. This house is a Must See. It's perfect for making new memories
- Type:
- Single Family
- Sq.Ft.:
- 2,622
- Status:
- Active
- Beds:
- 3
- Lot size:
- 1.23 Acres
- Year built:
- 1980
- Baths:
- 1.00
- MLS#:
- 20561432
- Subdivision:
- Shelby County School Land Sure
ADDITIONAL INFORMATION
Calling ALL investors! This property has no issues staying leased. This property offers TWO lots with four addresses (5150, 5152, 5154, 5156 Wilson) giving you 1.23 acres total. The main home can be rented as-is or updated. The front mobile home is included as personal property and was leased for $1,000 per month with the previous tenant there for 20+ years. The second mobile home is on 5156 Wilson and was leased for $1,400 per month. There are also additional income opportunities if you wanted to allow RV's to lease space. There are three electrical poles with separate meters. The property has four water meters so that's a big expense saved. Each house pays for it's own water usage. Property Sold 'As-Is'.
- Type:
- Single Family
- Sq.Ft.:
- 1,573
- Status:
- Active
- Beds:
- 3
- Lot size:
- 0.82 Acres
- Year built:
- 1957
- Baths:
- 2.00
- MLS#:
- 20551161
- Subdivision:
- Drury, James H Survey
ADDITIONAL INFORMATION
Welcome to your hilltop haven! This exquisite property is perched atop a scenic hill. Nestled just outside city limits, this residence strikes the perfect balance between tranquility and accessibility. Embrace the allure of the wood floors that emit warmth throughout the home. Experience the joy of privacy on this expansive piece of land, where the possibilities are as vast as the panoramic views. The location is a dream â a gateway to convenience with major stores and hospitals a stone's throw away. This is more than a home; it's an escape, a retreat, and an invitation to savor the beauty of nature while reveling in the comfort of modern living. Welcome to a life where every day is a postcard-worthy moment. Don't forget there is a covered back patio measuring 15 x 15, 2 drilled water wells, above ground storm shelter in 2nd garage, air compressor and car lift to stay with the house.

The data relating to real estate for sale on this web site comes in part from the Broker Reciprocity Program of the NTREIS Multiple Listing Service. Real estate listings held by brokerage firms other than this broker are marked with the Broker Reciprocity logo and detailed information about them includes the name of the listing brokers. ©2024 North Texas Real Estate Information Systems
Fort Worth Real Estate
The median home value in Fort Worth, TX is $193,800. This is lower than the county median home value of $206,100. The national median home value is $219,700. The average price of homes sold in Fort Worth, TX is $193,800. Approximately 52.14% of Fort Worth homes are owned, compared to 39.07% rented, while 8.79% are vacant. Fort Worth real estate listings include condos, townhomes, and single family homes for sale. Commercial properties are also available. If you see a property you’re interested in, contact a Fort Worth real estate agent to arrange a tour today!
Fort Worth, Texas 76140 has a population of 835,129. Fort Worth 76140 is more family-centric than the surrounding county with 36.41% of the households containing married families with children. The county average for households married with children is 35.86%.
The median household income in Fort Worth, Texas 76140 is $57,309. The median household income for the surrounding county is $62,532 compared to the national median of $57,652. The median age of people living in Fort Worth 76140 is 32.2 years.
Fort Worth Weather
The average high temperature in July is 95.4 degrees, with an average low temperature in January of 34.4 degrees. The average rainfall is approximately 37.2 inches per year, with 1.3 inches of snow per year.
