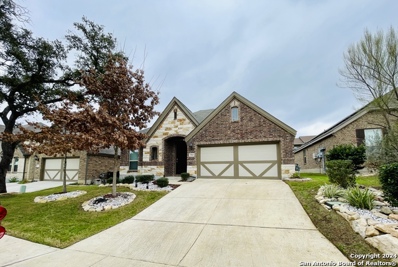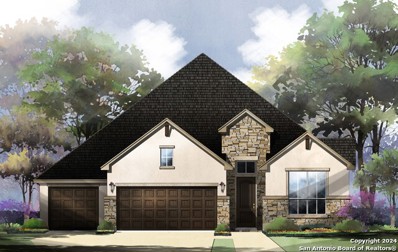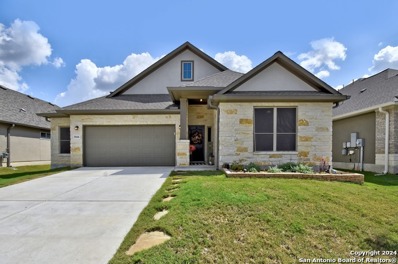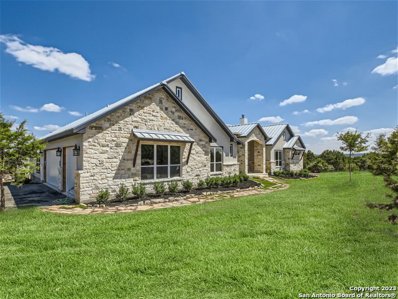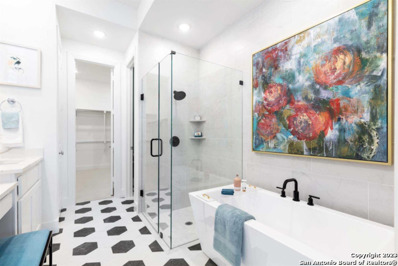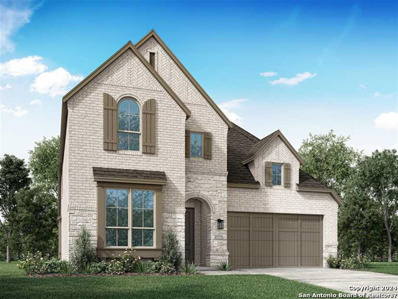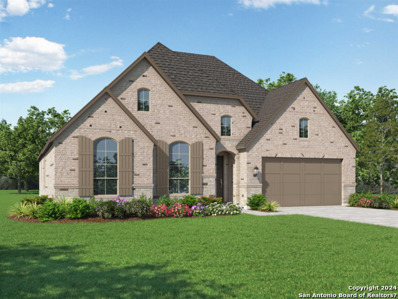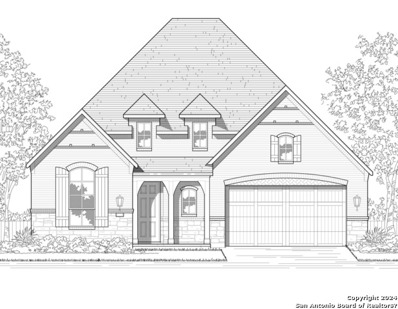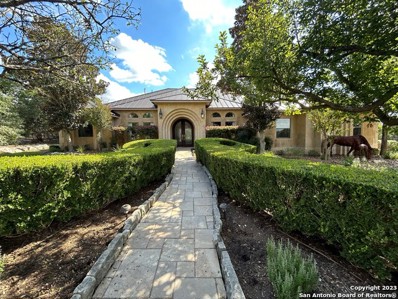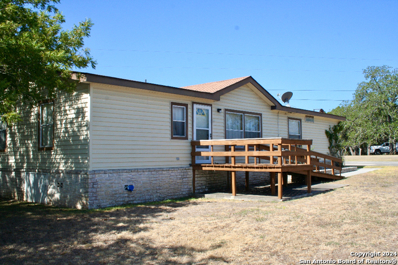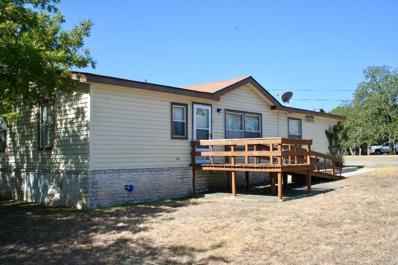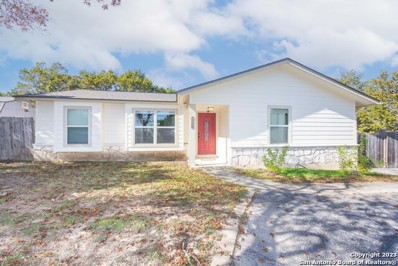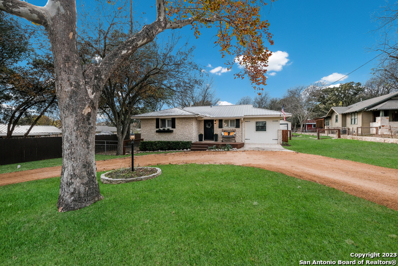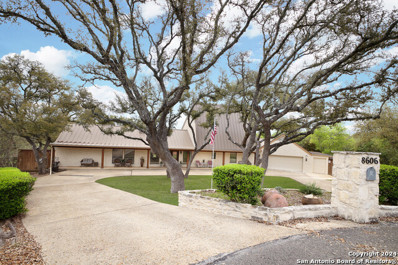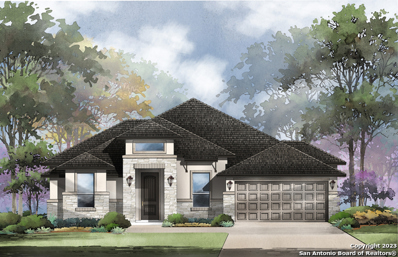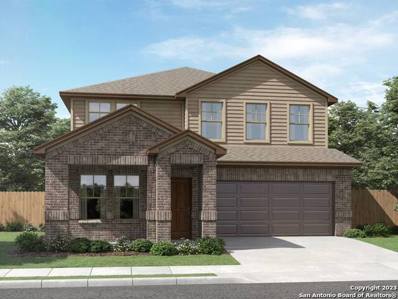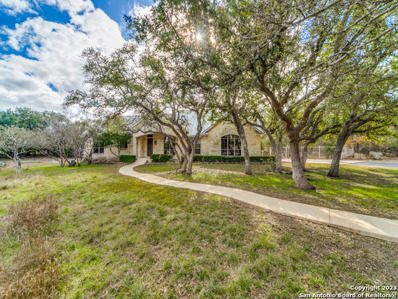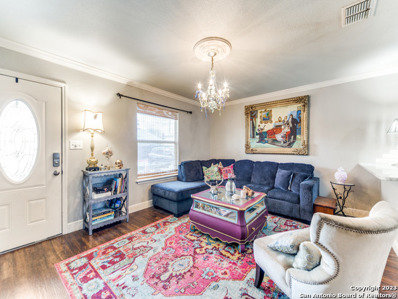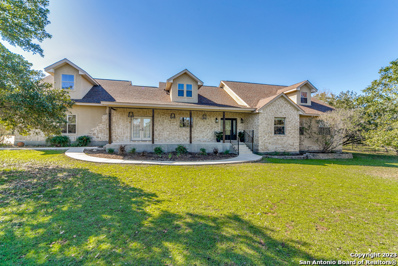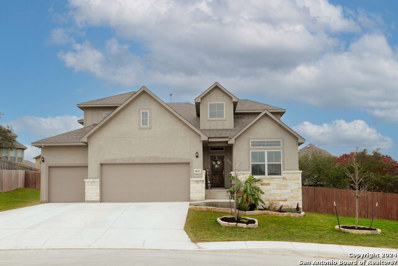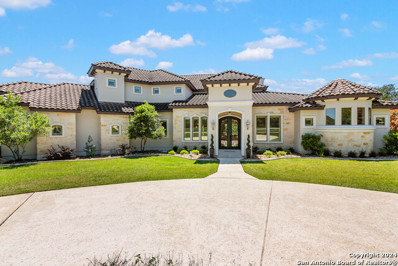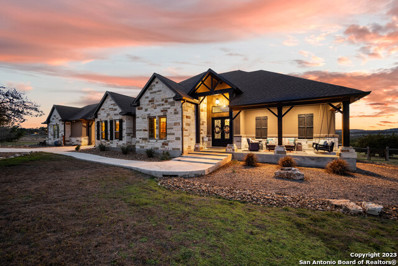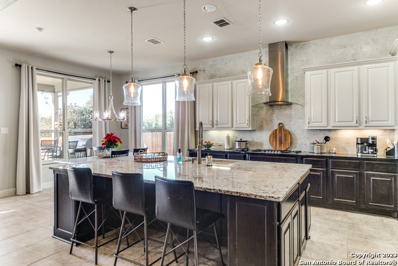Boerne TX Homes for Sale
- Type:
- Single Family
- Sq.Ft.:
- 2,072
- Status:
- Active
- Beds:
- 3
- Lot size:
- 0.14 Acres
- Year built:
- 2019
- Baths:
- 2.00
- MLS#:
- 1742620
- Subdivision:
- Napa Oaks
ADDITIONAL INFORMATION
Beautiful single story home, Ready to Move In with 3 bedrooms, 2 bathroom, Large Office can be bedroom #4, dining room and open Family room. Elegant home in Napa Oaks offer unparalleled craftsmanship, exceptional amenities with community Pool, quite and convenience neighborhood, Close to IH 10 Dominion, The Rim, La cantera Mall. Feature including an open kitchen/living area with 10 foot ceiling perfect for family gathering and there are plenty of windows with nature lighting. Eat in kitchen offer granite island counter tops, gas cook top, Wood floor thru out the house and carpets in bedrooms, title in bathrooms.
$724,900
207 207 Corazon Boerne, TX 78006
- Type:
- Single Family
- Sq.Ft.:
- 2,914
- Status:
- Active
- Beds:
- 4
- Lot size:
- 0.21 Acres
- Year built:
- 2023
- Baths:
- 3.00
- MLS#:
- 1742450
- Subdivision:
- ESPERANZA - KENDALL COUNTY
ADDITIONAL INFORMATION
New Monticello Home Ready to Move-In Oct 2023. - 4 BEDROOMS, 3 BATHS, 3 CAR GARGAE , STUCCO AND ROCK ELEVATION, 12 FOOT CEILINGS IN ENTRY ,FAMILY ROOM, AND DINING. 8 FOOT WINDOWS IN FAMILY, SHAKER CABINETS IN KITCHEN, Quartz IN KITCHEN AND MASTER BATH, 8' ISLAND, GAS AT COOKTOP AND PATIO, BUILT IN APPLIANCES, UPGRADE FLOORING AND BACKSPALSH IN KITCHEN, COVERD PATIO, LARGE WALK IN CLOSETS! Room sizes are Huge...Primary has sitting Room. Esperanza model plan.
$529,000
29646 Elkhorn Ridge Boerne, TX 78015
Open House:
Friday, 4/26 11:00-3:00PM
- Type:
- Single Family
- Sq.Ft.:
- 2,476
- Status:
- Active
- Beds:
- 4
- Lot size:
- 0.15 Acres
- Year built:
- 2018
- Baths:
- 3.00
- MLS#:
- 1742361
- Subdivision:
- ELKHORN RIDGE
ADDITIONAL INFORMATION
Priced way below any new construction in the area! Meticulously maintained with tons of updates!!! You wont find this much value for the price anywhere!! Come take a tour of this beautiful home!! Your dream home awaits! Welcome to the Sterling plan, located in the beautiful community of Elkhorn Ridge. This popular 1.5 story home is sure to impress and check all your wants and needs! From the moment you walk in the door you will appreciate this light and bright open concept home with 4 bedrooms and 3 full bathrooms. The kitchen is adorned with white cabinetry granite countertops, stainless steel appliance, double ovens and natural gas cooktop. The beautiful island kitchen serves as a focal point and a multifunctional space offering both ample workspace for preparing meals, a casual breakfast bar or a fine dining experience with the warmth of home. However you like to entertain your guests, this kitchen will be sure to impress. Just a few steps from your kitchen you will enjoy your mature landscaped back yard with extended covered patio, Perfect for coffee in the morning or an evening BBQ with friends. The master retreat is located downstairs and offers ample space for your king-size bedroom furniture with a oversized custom tiled shower and generously sized walk in closet located in the master bathroom. This home has it all! Even an office for the days you work from home. Upstairs you will find your gameroom along with the 4th bedroom and bathroom. This space in perfect for visiting guests, a roommate, or the in-laws as it offers privacy and is nestled away from the remaining bedrooms downstairs. Soft water system conveys with the home also ! What more could you ask for ? and where else are you going to find this much value for the price? Meticulously maintained and ready for its new owner. Schedule your showing today!
$1,530,000
103 River Mountain Dr Boerne, TX 78006
- Type:
- Single Family
- Sq.Ft.:
- 3,557
- Status:
- Active
- Beds:
- 4
- Lot size:
- 4.2 Acres
- Year built:
- 2023
- Baths:
- 4.00
- MLS#:
- 1741665
- Subdivision:
- River Mountain Ranch
ADDITIONAL INFORMATION
**Open House March 2, 2024 11am-3pm**Another amazing custom home build by Odom Heritage Homes. This plan has so much to offer starting with the master split from rest of house with access to the oversized patio to enjoy the privacy of the backyard. The master bath offers that WOW factor with designer subway tile spanning across an entire wall accenting both freestanding tub and enclosed shower. His and her vanities to top it off with front and backlighted mirrors and antifog feature. Across the house and also split from the other bedrooms is the mother-in-law suite with oversized shower. Quartz counters throughout as well as wood flooring, brick and ceramic Tile floors with no carpet. This home sits on a very wide 4.199 acres located on corner with plenty of space for pool, shop, garden or combination of all the above and so much more. House was built with tankless gas water heaters, spray foam insulation, pre-plumbed for water softener, and metal roof. Lots of designer grade lighting, plumbing fixtures and stainless-steel cafe appliances. This one truly flaunts an exquisite floorplan and design making it an Entertainers dream! You will have a unique experience the moment you follow the driveway through two large oaks as it wraps around to 3 car garage. Few other extras to note is a full in-house built-in speaker system, open floor plan, private office, iron doors, stained tongue and groove accents for porch ceilings and custom-made mantle that overhangs large corner fireplace. Sprinkler system was also put in to help grow and maintain landscaping. Many more features to come check out for yourself.
$741,172
220 Paint Creek Boerne, TX
- Type:
- Single Family
- Sq.Ft.:
- 3,251
- Status:
- Active
- Beds:
- 5
- Lot size:
- 0.16 Acres
- Year built:
- 2024
- Baths:
- 4.00
- MLS#:
- 1741455
- Subdivision:
- The Ranches At Creekside
ADDITIONAL INFORMATION
MLS# 1741455 - Built by Highland Homes - July completion! ~ This grand white painted brick home sits up on a slight hill and features wood floors, white painted brick fireplace in family room, built in hutch, entertainment room and loft upstairs, elevated landscaping package, double ovens, free standing tub in Primary bathroom, white kitchen cabinets with summer wheat island. Tons of design upgrades. Home under construction with June-July completion time frame.
$756,661
211 Paint Creek Boerne, TX
- Type:
- Single Family
- Sq.Ft.:
- 3,222
- Status:
- Active
- Beds:
- 5
- Lot size:
- 0.19 Acres
- Year built:
- 2024
- Baths:
- 6.00
- MLS#:
- 1741456
- Subdivision:
- The Ranches At Creekside
ADDITIONAL INFORMATION
MLS# 1741456 - Built by Highland Homes - July completion! ~ This large 2 story white painted brick home boasts free standing tub in Primary bath, fireplace, white kitchen cabinets with summer wheat island cabinets, farmhouse sink, built in hutch, wood floors, tons of upgrades, entertainment room and gameroom upstairs. Estimated June-July home completion.
$687,111
203 Paint Creek Boerne, TX
- Type:
- Single Family
- Sq.Ft.:
- 2,793
- Status:
- Active
- Beds:
- 4
- Lot size:
- 0.22 Acres
- Year built:
- 2024
- Baths:
- 4.00
- MLS#:
- 1741452
- Subdivision:
- The Ranches At Creekside
ADDITIONAL INFORMATION
MLS# 1741452 - Built by Highland Homes - July completion! ~ This painted white ONE level home boasts wood floors, entertainment room and home office, white painted brick fireplace, double ovens, white kitchen cabinets with black island cabinet, tons of design upgrades, free standing tub in Primary bath. Estimate June-July 2024 home completion!!
$674,075
235 Paint Creek Boerne, TX
- Type:
- Single Family
- Sq.Ft.:
- 2,652
- Status:
- Active
- Beds:
- 4
- Lot size:
- 0.18 Acres
- Year built:
- 2023
- Baths:
- 3.00
- MLS#:
- 1741453
- Subdivision:
- The Ranches At Creekside
ADDITIONAL INFORMATION
MLS# 1741453 - Built by Highland Homes - July completion! ~ This painted white brick home features wood floors in primary living areas, entertainment room and home office, free standing tub in Primary bath, large kitchen with island and bar top space. Estimate June-July home completion!!
- Type:
- Single Family
- Sq.Ft.:
- 2,956
- Status:
- Active
- Beds:
- 3
- Lot size:
- 3.67 Acres
- Year built:
- 2000
- Baths:
- 3.00
- MLS#:
- 1741204
- Subdivision:
- CORDILLERA RANCH
ADDITIONAL INFORMATION
Entering through the private gate and traveling the winding driveway you arrive at the meticulously landscaped front of this beautiful home nestled on 3.67 acres. The dramatic interior entry is flanked on either side by the dining room and living room/office and takes your eye out to the screened-in pool and patio area. The screening provides a leaf free pool and low maintenance and the tiled patio area complete with fireplace is perfect for those family gatherings, entertaining friends and with the private setting the perfect relaxing oasis. The open single level floor plan features detailed ceiling treatments, crown mouldings, tile and wood flooring and an abundance of windows which provides natural lighting throughout. The gourmet island kitchen offers gas cooking with granite counters, lots of storage and is open to the family room with fireplace and views out to the back yard. Features include an eat in nook area as well as a convenient work station. The master bedroom with fireplace and spa like bathroom is generous in size with natural light and dual vanities. The homesite is totally fenced and attention to the landscape details makes for a private and stunning environment. Enjoy the Cordillera Ranch lifestyle with the Jack Nicklaus Signature golf course, clubhouse, 4 pools, pickle ball, tennis, walking trails, equestrian center, rod and gun club as well as the park areas and access to the Guadalupe River.
$1,399,000
305 Park Ridge Boerne, TX 78006
- Type:
- Single Family
- Sq.Ft.:
- 4,502
- Status:
- Active
- Beds:
- 3
- Lot size:
- 3.33 Acres
- Year built:
- 2004
- Baths:
- 5.00
- MLS#:
- 1739594
- Subdivision:
- Cordillera Ranch
ADDITIONAL INFORMATION
Resort-style Hacienda located on over three acres in the hottest neighborhood in Boerne, Cordillera Ranch. Incredibly private setting. Sparkling heated pool with two covered patios and an amazing Summer kitchen, grill and fireplace. Master and bedrooms downstairs. Enormous game room upstairs. Each bedroom has a private bathroom. Thermador kitchen. Low maintenance landscaping. Private office. Sunroom.
$410,000
10023B Johns Rd Boerne, TX 78006
- Type:
- Single Family
- Sq.Ft.:
- 1,500
- Status:
- Active
- Beds:
- 3
- Lot size:
- 2 Acres
- Year built:
- 1985
- Baths:
- 2.00
- MLS#:
- 1740810
- Subdivision:
- Bower Subdivision
ADDITIONAL INFORMATION
Hill country home (3 bedroom, 2 bath - 1,568 square feet) with a metal garage on concrete slab w/3 large roll-up doors (1,200 square feet) on 2 fenced-in acres with oak trees. This residence is on a private drive next to a large personal ranch, so it is extremely quiet and private. Property includes a well and septic, well house, and three storage buildings/rooms, and an additional small storage building. Property is located in the Texas Hill Country but just 5 minutes from downtown Boerne and 25 minutes from San Antonio. It has an auto Garage Door and cable is available
- Type:
- Single Family
- Sq.Ft.:
- 1,568
- Status:
- Active
- Beds:
- 3
- Lot size:
- 2 Acres
- Year built:
- 1985
- Baths:
- 2.00
- MLS#:
- 5770869
- Subdivision:
- Bower Subdivision
ADDITIONAL INFORMATION
Hill country home (3 bedroom, 2 bath - 1,568 square feet) with a metal garage on concrete slab w/3 large roll-up doors (1,200 square feet) on 2 fenced-in acres with oak trees. This residence is on a private drive next to a large personal ranch, so it is extremely quiet and private. Property includes a well and septic, well house, and three storage buildings/rooms, and an additional small storage building. Property is located in the Texas Hill Country but just 5 minutes from downtown Boerne and 25 minutes from San Antonio.
$389,000
130 130 DAWN DR Boerne, TX 78006
- Type:
- Single Family
- Sq.Ft.:
- 1,906
- Status:
- Active
- Beds:
- 4
- Lot size:
- 0.26 Acres
- Year built:
- 1972
- Baths:
- 2.00
- MLS#:
- 1740738
- Subdivision:
- Chaparral Creek
ADDITIONAL INFORMATION
Welcome to your dream home! This incredible 4-bedroom, 2-bathroom gem spanning 1,907 square feet offers a rare opportunity within walking distance to Boerne High School and a stone's throw away from downtown Main Street. Built in 1972, this residence seamlessly combines vintage charm with modern updates. Step into a home where memories are made, featuring a meticulously updated kitchen, bathrooms, and flooring. The thoughtful design preserves the character of its era while providing the convenience and style of contemporary living. With a spacious .257-acre lot, the backyard beckons with a large patio and endless potential for outdoor enjoyment. Practicality meets convenience with a covered carport and an expansive driveway, ensuring ample parking space for residents and guests alike. Embrace the freedom to entertain, relax, and thrive in this well-loved abode that harmoniously blends the best of both worlds-timeless elegance and modern comfort. Don't miss your chance to make this Boerne beauty your forever home!
$358,000
219 View Point Dr W Boerne, TX 78006
- Type:
- Single Family
- Sq.Ft.:
- 1,239
- Status:
- Active
- Beds:
- 3
- Lot size:
- 0.35 Acres
- Year built:
- 1985
- Baths:
- 2.00
- MLS#:
- 1740127
- Subdivision:
- Ranger Creek
ADDITIONAL INFORMATION
Beautiful 2 bedroom 2 bath with additional bedroom converted garage that could be used for office or additional family room. Roof was replaced 2 years ago, new windows and doors. subdivision has a Community Center with exercise room, swimming pool, tennis court, pickleball, basketball and a playground. situated just off IH 10 west of Hwy 46.
$525,000
516 Frey St Boerne, TX 78006
- Type:
- Single Family
- Sq.Ft.:
- 1,291
- Status:
- Active
- Beds:
- 3
- Lot size:
- 0.4 Acres
- Year built:
- 1920
- Baths:
- 1.00
- MLS#:
- 1739646
- Subdivision:
- Oak Park
ADDITIONAL INFORMATION
Welcome to your dream home in Boerne, TX, where modern farmhouse charm meets historic allure. Currently used as an Airbnb with great access to Downtown Boerne, Cibolo Nature Center, and Herff Farmer's Market. This stunning 3-bedroom residence has undergone a remarkable transformation, ensuring that every corner exudes elegance and style. Step inside and prepare to be captivated. The entire interior has been tastefully painted, creating a fresh and inviting ambiance throughout. Updated light fixtures add a touch of contemporary sophistication, while the limewashed exterior and charming shutters enhance the home's classic appeal. No detail has been overlooked in this exquisite property. The tiled laundry room floor adds convenience and practicality, while the newly installed gutter on the front porch ensures protection from the elements. The front deck has been lovingly painted, enhancing its aesthetic appeal. Enhancing the functionality of the property, electric and an A/C unit have been added to the shed, allowing for a versatile space to be used as a workshop or garage. Additionally, the HVAC system has been replaced and updated approximately 5 years ago, ensuring optimum comfort year-round. A split unit has been thoughtfully installed in the third bedroom, accommodating individual temperature preferences. Prepare to be amazed by the completely updated bathroom. With new tile, a luxurious Koehler tub, sink, vanity, and more, it is a haven of relaxation and elegance. The kitchen has also received a stylish makeover, featuring a newly added backsplash and painted countertops. A brand new oven awaits culinary adventures, with a new dishwasher added in 2022, and completes the functionality of this gorgeous kitchen. Storage is never compromised in this remarkable home. Large storage cabinets have been installed in the main bedroom and a new bedroom, providing ample space for organizing personal belongings. Outside, the property boasts impressive landscaping features, including rock edging and black edging in the back. New exterior lights illuminate the house with a touch of sophistication. The presence of garden beds opens up possibilities for a thriving vegetable garden. Comfort and efficiency are paramount in this home. Spray insulation in the attic ensures optimal energy usage, while plantation shutters enhance privacy and aesthetics. Floating cabinets and a workshop/garage contribute to the overall functionality of this beautiful property. Situated on a generous 1/2 acre lot, this home offers endless possibilities for outdoor enjoyment. Pine custom cabinets and wood floors add warmth and character, while the eat-in kitchen provides a delightful space for family gatherings. Location is key, and this residence is perfectly situated within walking distance of Downtown Boerne Main St, Bakery Lorraine, and the Cibolo Nature Center. Moreover, the property is currently an Airbnb, offering a fantastic income generation option. Don't miss the chance to own this extraordinary property. With its charming aesthetic, modern upgrades, and convenient location in Boerne, it is a home that will inspire enthusiasm and make the perfect home.
- Type:
- Single Family
- Sq.Ft.:
- 3,619
- Status:
- Active
- Beds:
- 3
- Lot size:
- 1.65 Acres
- Year built:
- 1981
- Baths:
- 4.00
- MLS#:
- 1738259
- Subdivision:
- RAINTREE WOODS
ADDITIONAL INFORMATION
Welcome to Raintree Woods in Fair Oaks Ranch! This home is situated on a spacious lot at the end of a Cul-de-Sac. The home has multiple desirable features that make it a standout in the local market. The meticulously maintained home and newly added front porch and Metal roof enhance the curb appeal and provide an inviting entrance. Drive up into the circular driveway, enough room for guests to park! Open the front door and step into the large living room. The living room fireplace has stone that goes up to the ceiling, and the ceiling is covered with beautiful wood planks. The primary bedroom has a nice sitting area with a fireplace to relax by. The bath has been renovated, offering a spa-like retreat. The home has 3 bedrooms and 3 and a half bathrooms. The secondary bedrooms are spacious, with room for a sitting area. One secondary bathroom has a new steam shower. The large Man Cave could be converted to and additional bedroom and an additional bathroom can be added. For those seeking outdoor recreation and relaxation, this home comes complete with a refreshing pool, where you can cool off during the hot Texas summers and host gatherings. There are two covered porch areas for relaxing near the pool and an outdoor kitchen for entertaining. A privacy fence surrounds the entire property. The large 1.65-acre lot provides ample space for outdoor activities and the potential for your own backyard oasis. Room to play football, throw the frisbee or play cornhole. Located within Fair Oaks Ranch, you'll have access to a range of local amenities and attractions, including golf course, tennis courts, and parks. The community is known for its friendly atmosphere and top-rated Boerne ISD schools. Located minutes from San Antonio and Boerne for shopping and entertainment. Don't miss the opportunity to make this exceptional property your new home. Experience the luxury, tranquility, and convenience that Fair Oaks Ranch has to offer. Schedule your viewing today and imagine the possibilities that await you in this beautiful Texas Hill Country home.
$649,900
202 202 Corazon Boerne, TX 78006
- Type:
- Single Family
- Sq.Ft.:
- 2,765
- Status:
- Active
- Beds:
- 4
- Lot size:
- 0.26 Acres
- Year built:
- 2023
- Baths:
- 3.00
- MLS#:
- 1739228
- Subdivision:
- ESPERANZA - KENDALL COUNTY
ADDITIONAL INFORMATION
Beautiful 4 bedroom 3 full bath 3 car garage open floor plan with large gameroom. Gourmet kitchen with Kitchen-aid appliances and gas cooking offers plenty of cabinet and counter space plus an oversized island for entertaining or family gatherings. Large walk-in pantry and mudroom off the spacious utility room. Single dining area off the great room. The primary bedroom has raised ceiling treatment, dual closets and bath with large walk-in shower and free-standing tub. Oversized covered patio for entertaining completes this great 1 story home.
$453,990
10310 Bluebell Ln Boerne, TX 78006
- Type:
- Single Family
- Sq.Ft.:
- 2,855
- Status:
- Active
- Beds:
- 4
- Lot size:
- 0.15 Acres
- Year built:
- 2024
- Baths:
- 4.00
- MLS#:
- 1739218
- Subdivision:
- Scenic Crest
ADDITIONAL INFORMATION
Brand new, energy-efficient home available by Mar 2024! An entertainer's dream, the open kitchen and family room provide the perfect gathering space for all occasions. Linen cabinets with smoky grey granite countertops, grey-brown EVP flooring and textured grey carpet in our Cool package. Starting in the $400s, Scenic Crest is located just inside Boerne, Texas, but in the Northside ISD boundaries. This community offers gorgeous hill country surroundings with convenient access to highways, shopping, dining and entertainment choices for the whole family at the nearby RIM Shopping Center, La Cantera, or Six Flags Fiesta Texas. Each of our homes is built with innovative, energy-efficient features designed to help you enjoy more savings, better health, real comfort and peace of mind.
$915,000
330 330 PARK RIDGE Boerne, TX 78006
- Type:
- Single Family
- Sq.Ft.:
- 2,958
- Status:
- Active
- Beds:
- 3
- Lot size:
- 3.8 Acres
- Year built:
- 1998
- Baths:
- 3.00
- MLS#:
- 1736390
- Subdivision:
- CORDILLERA RANCH
ADDITIONAL INFORMATION
This beautiful, single-story home is nestled on 3.8 private acres with mature trees and natural vegetation in Cordillera Ranch! The open floor plan features detailed ceiling treatments, crown mouldings, tile flooring and an abundance of windows which provides natural lighting throughout. The warm and inviting great room is the heart of this home and is complete with a stone fireplace with gas logs, custom built-in shelves and private backyard views. This space opens to the gourmet kitchen and breakfast nook, which is ideal for everyday living and provides an ease of flow when entertaining! The island kitchen showcases a wraparound sitting bar, a plethora of workspace and custom cabinets, stainless steel appliances, gas cooking, plus a home management center with flex space for additional seating or a quaint lounging area. The separate dining room is ideal for Sunday brunches and holiday gatherings. Working from home takes on a whole different feeling in the private study, which is complete with a soaring, vaulted ceiling, striking stone fireplace, dual built-in bookshelves and cabinets, outside access and beautiful property views! The owner's suite features dual vanities, plus a sitting vanity, jetted tub and walk-in shower. A game room is the only room that is located on the second level and could be customized to fit your lifestyle! For al-fresco living, the backyard offers something for everyone and your entertainment options are endless! There are multiple covered patios for lounging and dining with family and friends and a fireplace to keep you warm on chilly nights. The patios both overlook the sparkling pool with an adjoining spa, for year-round enjoyment and the vast backyard that offers bountiful space for leisure and play. For the green-thumb enthusiast there is a fenced garden area with raised beds that are ready for you to start planning your favorite herbs and vegetables. The serene atmosphere of this property is so welcoming and offers hill country living at its finest! The home also has a 26 gpm gallon per minute well.
- Type:
- Low-Rise
- Sq.Ft.:
- 1,132
- Status:
- Active
- Beds:
- 3
- Year built:
- 2003
- Baths:
- 2.00
- MLS#:
- 1739141
ADDITIONAL INFORMATION
LOCATION!!! Great location in the heart of Boerne, TX. This nice, well-maintained, ready to move-in, one-story, 3 bedrooms, 2 bath condominium is perfectly located in this quiet complex. The low maintenance condo has a fenced backyard with a shed for storage or open it up and hangout in. This unit was recently painted (May 2023) and the a/c unit was replaced in 2022. There are 2 designated parking spaces in front of the unit. HOA fee includes water, trash and lawn maintenance. The complex is within walking distances to Old #9 walking trail, Downtown Boerne, restaurants, shopping and more.
$949,000
131 Rio Frio Ct Boerne, TX 78006
- Type:
- Single Family
- Sq.Ft.:
- 2,782
- Status:
- Active
- Beds:
- 4
- Lot size:
- 6.04 Acres
- Year built:
- 2003
- Baths:
- 3.00
- MLS#:
- 1738780
- Subdivision:
- Waterstone
ADDITIONAL INFORMATION
Fall in love with this stunning Texas Hill Country custom home in the desirable community of Waterstone. Situated on 6 sprawling acres, this 4 bedroom, 3 bath home boasts a charming exterior adorned with limestone rock. Located on a private street, this property is level, fenced and cross fenced with three gated sections, perfect for livestock or horses. Tucked among numerous majestic oak trees this home offers a covered front porch providing an ideal space to relax and enjoy breathtaking views. Inside this immaculate home offers updated paint, light fixtures, and flooring throughout the living room and kitchen. Accented with cedar beams, the great room features a soaring vaulted ceiling and large windows allowing natural light to stream in. The kitchen overlooks the family room and is ready to host family gatherings with updated granite countertops and a professional 6-burner gas range for cooking. The family room features a beautiful wood burning fireplace finished off with a custom mantel, and effortlessly connects to the dining area and covered patio. Oversized windows bathe the primary bedroom in natural light while a luxurious ensuite compliments the space. There are three well appointed and sizable bedrooms that finish off the interior of this home, two of which share a Jack & Jill bath. Upstairs you will enjoy an additional family room that can be utilized as a media room, game room or additional office space. Your backyard oasis awaits with an expansive covered patio leading you to a relaxing pool with a calming waterfall, ideal for Texas summers, with a new pool pump (replaced in 2022) providing energy efficiency. Nearby, a cozy fire pit beckons for evenings spent under the stars. Some additional comprehensive updates include 2 HVAC units (replaced in 2021), new downhill well pump (2022) and pressure pump (2023) as well as a newly installed septic pump (2023) ensuring efficiency and durability. Located within walking distance to the Guadalupe River and neighborhood park. This property provides a lovely opportunity to own a country retreat within minutes from the city and located in highly ranked Boerne ISD. Don't miss the chance to start creating unmatched memories in this Hill Country Haven.
$634,900
8627 Caymus Ridge Boerne, TX 78015
- Type:
- Single Family
- Sq.Ft.:
- 3,249
- Status:
- Active
- Beds:
- 4
- Lot size:
- 0.34 Acres
- Year built:
- 2020
- Baths:
- 4.00
- MLS#:
- 1738270
- Subdivision:
- Napa Oaks
ADDITIONAL INFORMATION
FHA assumable loan at 2.375% for qualifying buyers. Located in the desirable Boerne ISD and perched on an oversized, one-third acre homesite, this spacious two-story home offers a comfortable and relaxed sanctuary on a cul de sac street. The first floor offers a study/office with a custom interior facing wood barn door and an abundance of natural light. The soaring entry ceiling leads to the family living room, which is open to the large island anchoring the kitchen that features another island for prep work and plenty of counter space. The adjoining dining area has lots of natural light with views of the backyard. The utility room is oversized and has additional storage. The primary suite features an oversized walk-in shower, large dual vanity as well as walk-in closet with built ins. The second floor offers a large game room and secondary bedrooms (two share a jack and jill bath). Enjoy the convenience of a three car garage and an abundance of storage throughout the house. Entertain on the back patio overlooking the large backyard, which has plenty of space to add a pool, pickleball court and extended outdoor living space. The location is ideal with easy access to IH-10 with close proximity to Fair Oaks Ranch, Boerne and San Antonio.
$1,740,000
11214 11214 Cat Springs Boerne, TX 78006
- Type:
- Single Family
- Sq.Ft.:
- 5,150
- Status:
- Active
- Beds:
- 4
- Lot size:
- 1.1 Acres
- Year built:
- 2006
- Baths:
- 5.00
- MLS#:
- 1738184
- Subdivision:
- ANAQUA SPRINGS RANCH
ADDITIONAL INFORMATION
Indulge in the epitome of Texas luxury with this Hill Country haven, a four-bedroom, four-and-a-half-bathroom masterpiece. The sprawling first floor hosts a grand master bedroom with his/her closets AND his/her commodes (warning...once you have two master commodes you'll never go back). A spacious secondary bedroom ensures comfort and convenience for your visiting guests. Embrace over one acre of private paradise, complete with a stunning pool and meticulous landscaping, making the backyard a sanctuary of tranquility. Since purchasing the owners have invested over $300,000 into the yard including the recent addition of an amazing pool, custom rock wall with antique gate, fencing, landscaping work, outdoor dining area and more. Rather entertain inside? We've got two bars for that! Two generously sized living areas (one up and one down) provide the perfect space for entertaining or unwinding. Impeccably maintained, this residence seamlessly blends elegance with comfort, promising a lifestyle where opulence meets serenity. Don't just buy a home; claim your slice of secluded luxury in the heart of the Texas Hill Country.
$1,875,000
32 Phillip Ranch Rd Boerne, TX 78006
- Type:
- Single Family
- Sq.Ft.:
- 5,341
- Status:
- Active
- Beds:
- 3
- Lot size:
- 5.01 Acres
- Year built:
- 2019
- Baths:
- 3.00
- MLS#:
- 1738014
- Subdivision:
- Sabinas Creek Ranch Phase 1
ADDITIONAL INFORMATION
Welcome to 32 Phillip Ranch Rd, nestled in the picturesque Hill Country town of Boerne. This residence invites you to embrace the charm of Texas living from its covered front porch adorned with a swing where you can relish breathtaking sunrises. Upon entry, the home boasts hand-scraped wood flooring, carpeting in the secondary bedrooms, tile in the bathrooms and coupled with tall ceilings and crown molding throughout. The interior high-end finishes include solid core doors, large open windows, plantation shutters, gorgeous backsplashes, stunning counter tops and a beautiful master bath showcasing attention to detail & style. The dining room hosts a lofty 12ft ceiling and comfortably seats 12 people at the current table. Marvel at the sunsets from the dining room, peaking through the kitchen and large living room, to a wall of windows with astounding views! The living room exudes grandeur with remote-controlled retractable window treatments, a large rock fireplace with hearth & 16ft ceilings adorned with wood beams. The kitchen, a culinary haven, features custom cabinetry, Viking appliances that include a 48" built-in side-by-side refrigerator/freezer, a double French-door oven, an 8-burner gas range with heat lamps, and a pot-filler. The 9'x6' expansive island, embellished with a solid slab granite top, accommodates a range of activities. The kitchen also offers cabinet front dishwasher, under-cabinet lighting, mixer-lift cabinet, a built-in buffet or dry bar, and provisions for a future wine cooler. The Master Suite is a tranquil haven, complete with a private entrance to the outdoor patio, and a spa-like ensuite bathroom featuring a 72" double slipper claw-foot tub, his & her vanities, a heated towel bar, a separate shower, and a generous walk-in closet. Step outside to the outdoor kitchen and covered patio with ceiling fans and TV. The 42" Artisan grill with rotisserie, sealed pantry, sink, and dual ring gas power burner caters to culinary enthusiasts. Porte cochere & 3-Car garage (33X25') with epoxy flooring and additional electrical outlets provide ample space and convenience. Entertain effortlessly in the outdoor living space. The multiple back patios overlook the oversized 32'x24' PebbleTech pool with a 22' moss rock waterfall flanked with two 24" fire-bowls, in-pool removable "margarita" table, LED multi-color lighting system, and a tanning ledge with fountain. Adjacent to the pool is a cabana with a half-bath and seating area. Enjoy the Texas-Sized smokeless fire-pit & bench with your friends for warmth & conversation. Lush Zoysia grass in the fenced backyard, complemented by natural persimmon fruit-bearing trees. This home is on a private well with a 2750-gallon concrete water storage tank and a constant pressure water system. The property also boasts a party barn with HVAC, a full bath and storage, creating an ideal space for entertainment. Additional features include: RV Pad with Hookups, utility room with granite countertops, sink, and work station, a butler's pantry with outlets, and a mudroom closet. Technological features are Power over Ethernet, CAT 5s, electronic closet, and surround sound in the family room. Sabinas Creek Ranch offers scenic homesites in the heart of the Texas hill country. This gated community has a Creekside owner's park and plenty of mature trees and grassland. Offering an exceptional opportunity to embark on luxurious living in a serene setting while still being close to city life of San Antonio & Austin, and close to the Hill Country wineries! Enjoy award winning Boerne schools and NO city tax!
$660,000
7915 DRURY PASS Boerne, TX 78015
- Type:
- Single Family
- Sq.Ft.:
- 3,609
- Status:
- Active
- Beds:
- 4
- Lot size:
- 0.24 Acres
- Year built:
- 2013
- Baths:
- 4.00
- MLS#:
- 1737977
- Subdivision:
- RESERVE AT OLD FREDERICKSBURG
ADDITIONAL INFORMATION
Tucked away in a gated neighborhood, this exquisite two-story residence spanning over 3600 square feet epitomizes elegance and modern comfort. From the moment you step through the front door, you'll be captivated by the warm ambiance created by rich wood floors, a welcoming fireplace, and the promise of delightful entertainment spaces, including an oversized back patio, a dedicated media room, and a space for friendly pool table competitions. The gourmet kitchen, adjacent to the living area, is a chef's delight, boasting ample counter space, and a convenient layout for culinary enthusiasts. The open design allows for seamless interaction between the kitchen and living spaces. Step into a realm of refined sophistication with this exquisite master bedroom and bathroom retreat. This elegant sanctuary is designed to evoke a sense of luxury and tranquility, offering a harmonious blend of timeless aesthetics, premium materials, and thoughtful design. From the beautiful furnishings in the master bedroom to the spa-like features of the bathroom, this space promises a retreat of unparalleled elegance. Ascend to the second floor to discover the dedicated media room, a haven for entertainment enthusiasts. Immerse yourself in a cinematic experience with cutting-edge audiovisual technology. The large TV, sound equipment, and seating will all stay with the house for the new home owner to enjoy $10,000 worth of equipment. This space is thoughtfully designed for movie nights with family and friends, creating unforgettable moments of joy and relaxation. Adjacent to the media room is a recreational area featuring a stylish 8 foot slate pool table, perfect for friendly competitions and casual entertainment.


Listings courtesy of ACTRIS MLS as distributed by MLS GRID, based on information submitted to the MLS GRID as of {{last updated}}.. All data is obtained from various sources and may not have been verified by broker or MLS GRID. Supplied Open House Information is subject to change without notice. All information should be independently reviewed and verified for accuracy. Properties may or may not be listed by the office/agent presenting the information. The Digital Millennium Copyright Act of 1998, 17 U.S.C. § 512 (the “DMCA”) provides recourse for copyright owners who believe that material appearing on the Internet infringes their rights under U.S. copyright law. If you believe in good faith that any content or material made available in connection with our website or services infringes your copyright, you (or your agent) may send us a notice requesting that the content or material be removed, or access to it blocked. Notices must be sent in writing by email to DMCAnotice@MLSGrid.com. The DMCA requires that your notice of alleged copyright infringement include the following information: (1) description of the copyrighted work that is the subject of claimed infringement; (2) description of the alleged infringing content and information sufficient to permit us to locate the content; (3) contact information for you, including your address, telephone number and email address; (4) a statement by you that you have a good faith belief that the content in the manner complained of is not authorized by the copyright owner, or its agent, or by the operation of any law; (5) a statement by you, signed under penalty of perjury, that the information in the notification is accurate and that you have the authority to enforce the copyrights that are claimed to be infringed; and (6) a physical or electronic signature of the copyright owner or a person authorized to act on the copyright owner’s behalf. Failure to include all of the above information may result in the delay of the processing of your complaint.
Boerne Real Estate
The median home value in Boerne, TX is $537,500. This is higher than the county median home value of $365,400. The national median home value is $219,700. The average price of homes sold in Boerne, TX is $537,500. Approximately 51.79% of Boerne homes are owned, compared to 42.9% rented, while 5.31% are vacant. Boerne real estate listings include condos, townhomes, and single family homes for sale. Commercial properties are also available. If you see a property you’re interested in, contact a Boerne real estate agent to arrange a tour today!
Boerne, Texas has a population of 13,834. Boerne is more family-centric than the surrounding county with 37.23% of the households containing married families with children. The county average for households married with children is 32.77%.
The median household income in Boerne, Texas is $63,949. The median household income for the surrounding county is $81,023 compared to the national median of $57,652. The median age of people living in Boerne is 39 years.
Boerne Weather
The average high temperature in July is 92.5 degrees, with an average low temperature in January of 35.4 degrees. The average rainfall is approximately 34.1 inches per year, with 0 inches of snow per year.
