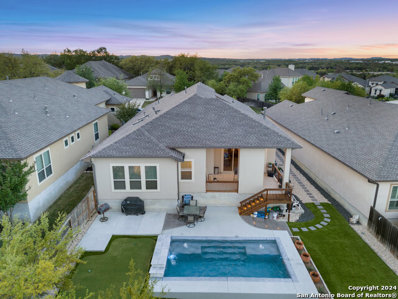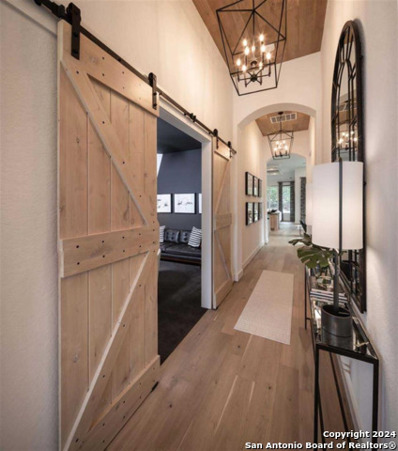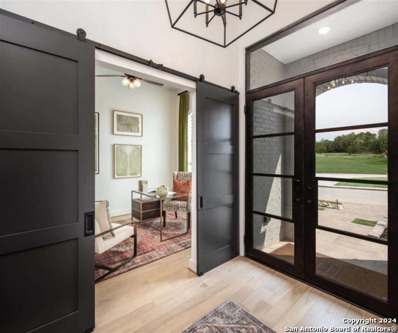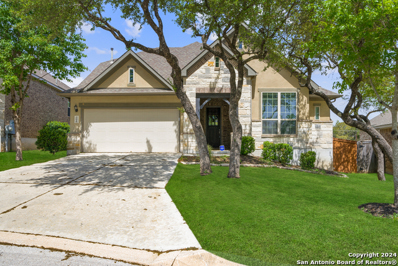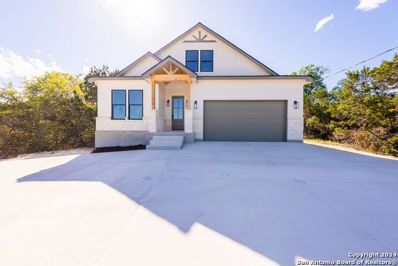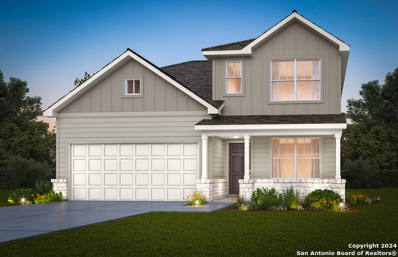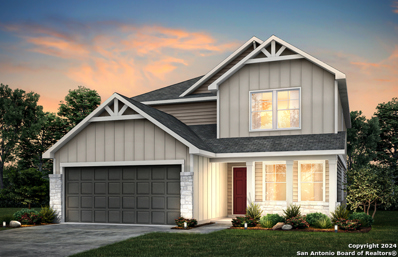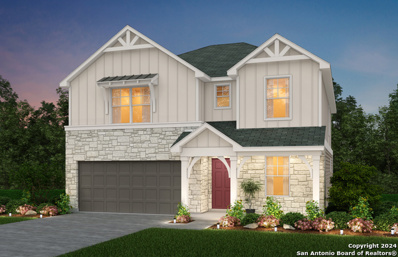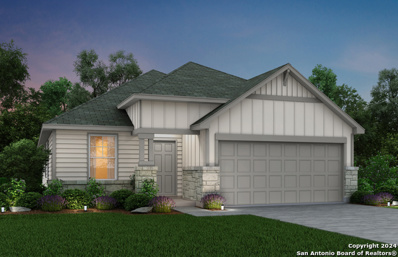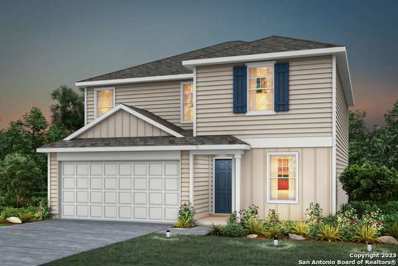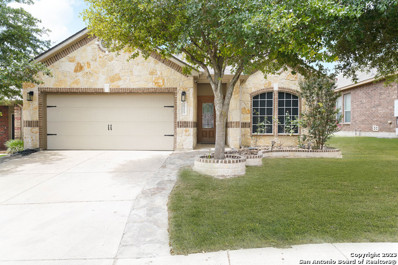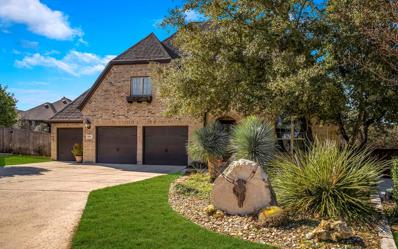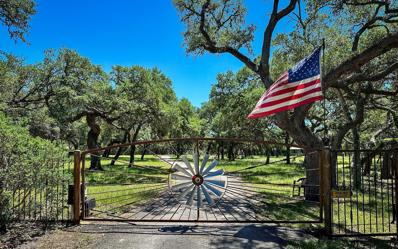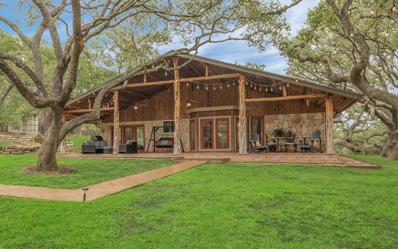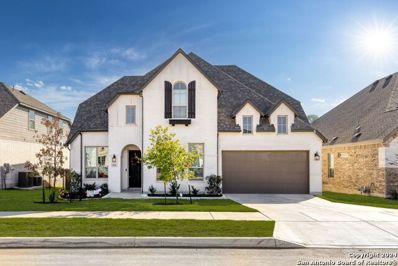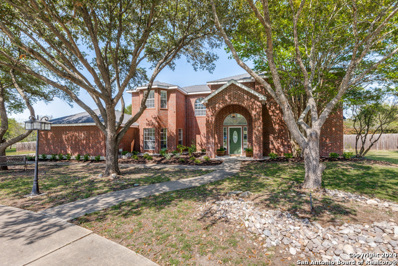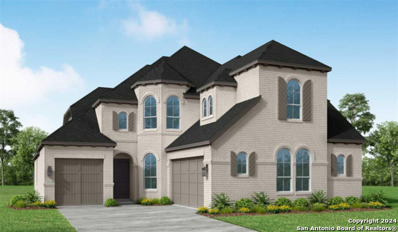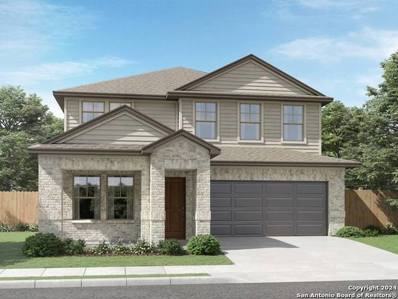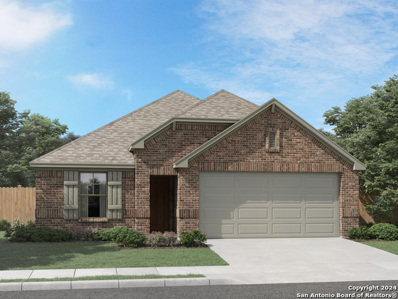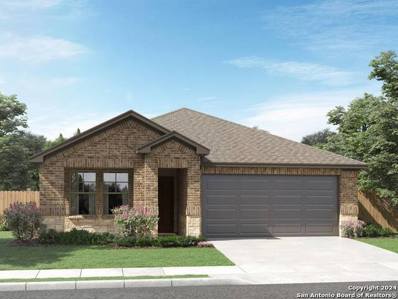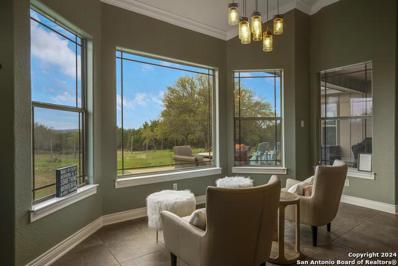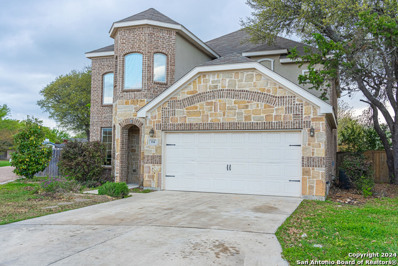Boerne TX Homes for Sale
$614,900
29046 29046 AXIS VW Boerne, TX 78006
- Type:
- Single Family
- Sq.Ft.:
- 2,354
- Status:
- Active
- Beds:
- 3
- Lot size:
- 0.19 Acres
- Year built:
- 2021
- Baths:
- 3.00
- MLS#:
- 1761712
- Subdivision:
- BALCONES CREEK
ADDITIONAL INFORMATION
Welcome to your dream home nestled in the charming Balcones Creek subdivision in Boerne! This stunning property offers an unparalleled blend of modern luxury and outdoor paradise. Let's step inside this beautiful 3-bedroom, 3-bathroom home with a host of amenities that make it the ultimate retreat. As you enter, you're greeted by an inviting ambiance accentuated by the spacious open floor plan, adorned with tasteful finishes and abundant natural light. The living area boasts a cozy fireplace, perfect for gathering with family and friends on cooler evenings. The heart of this home is its gourmet kitchen, featuring sleek countertops, stainless steel appliances, double ovens, gas cooktop, and ample cabinet space. Whether you're a culinary enthusiast or simply enjoy entertaining, this kitchen is sure to inspire your inner chef. The primary suite is a haven of relaxation, offering a serene sanctuary complete with a luxurious en-suite bathroom. Two additional bedrooms provide versatility for guests, a home office, or a personal gym. Now, let's step outside into your own private oasis. Covered patio with fireplace overlooks sparkling pool where you can cool off during the hot Texas summers or lounge poolside with a refreshing drink in hand. But the backyard doesn't stop there - it's also adorned with lush eco-friendly turf, perfect for outdoor activities, and even boasts a putting green for the golf enthusiast in you. Roof replaced March 2024! Includes water softener & water filtration system. Don't miss your chance to call this exquisite property home. Schedule your showing today and make your dream lifestyle a reality in Boerne!
$875,053
158 Sonrisa Boerne, TX 78006
- Type:
- Single Family
- Sq.Ft.:
- 3,050
- Status:
- Active
- Beds:
- 4
- Lot size:
- 0.21 Acres
- Year built:
- 2023
- Baths:
- 5.00
- MLS#:
- 1761753
- Subdivision:
- Esperanza
ADDITIONAL INFORMATION
MLS# 1761753 - Built by Highland Homes - September completion! ~ Stunning 1-Story plan located in Beautiful Esperanza. 4 bedroom, 4.5 baths, study, Entertainment Room, large open family room with 13' ceilings, covered patio, Wood floors in main living areas. Large Gourmet Kitchen with Custom Cabinets and Dual Islands, Quartz counter tops and Commercial Style Built in Appliances, 3 Car Garage, Spa like Master Suite w Freestanding Tub 85'. Includes an Enhanced LaundryCraft room that is a MUST SEE!!
$831,430
142 Sonrisa Boerne, TX 78006
- Type:
- Single Family
- Sq.Ft.:
- 3,009
- Status:
- Active
- Beds:
- 4
- Lot size:
- 0.21 Acres
- Year built:
- 2023
- Baths:
- 4.00
- MLS#:
- 1761742
- Subdivision:
- Esperanza
ADDITIONAL INFORMATION
MLS# 1761742 - Built by Highland Homes - September completion! ~ Beautiful Painted Brick Exterior with Double Door Entry. Incredible Open Plan with Contemporary Style Gourmet Kitchen with Upgraded Exposed Vent hood, Kohler Apron Sink, and oversized island with Quartz Countertops. Complete with built in Hutch, Wood Floors in Main Living Areas, and Freestanding Tub in Primary Bath. Double Door Study, Entertainment Room and a Formal Dining Room with a large covered patio perfect for entertaining!
$529,000
29018 Fairs Gate Boerne, TX 78015
- Type:
- Single Family
- Sq.Ft.:
- 2,890
- Status:
- Active
- Beds:
- 4
- Lot size:
- 0.2 Acres
- Year built:
- 2016
- Baths:
- 3.00
- MLS#:
- 1761678
- Subdivision:
- Front Gate
ADDITIONAL INFORMATION
Nestled in a quiet cul-de-sac in Fair Oaks Ranch, this recently painted 2-story home seamlessly combines style and practicality. Highlights include a gourmet haven with a meticulously renovated kitchen boasting a generous island, premium finishes, and state-of-the-art appliances, catering to both casual gatherings and epicurean adventures.
$498,000
503 Graham St Boerne, TX 78006
- Type:
- Single Family
- Sq.Ft.:
- 1,308
- Status:
- Active
- Beds:
- 1
- Lot size:
- 0.17 Acres
- Year built:
- 1960
- Baths:
- 2.00
- MLS#:
- 1761559
- Subdivision:
- Irons & Grahams Addition
ADDITIONAL INFORMATION
This single-story 1 bedroom 1/1.5 bath home boasts an open floor plan. Located in a quite neighborhood just a few blocks from historic downtown Boerne. The large master suite has direct access to a spacious fully fenced backyard. The kitchen area has a breakfast/center island combo that overlooks the bright kitchen area with all new appliances. Lots of natural light throughout. The front porch has ample space for entertaining. Carport is attached to the home with space for two cars.
- Type:
- Single Family
- Sq.Ft.:
- 2,202
- Status:
- Active
- Beds:
- 4
- Lot size:
- 0.75 Acres
- Year built:
- 2024
- Baths:
- 3.00
- MLS#:
- 1761545
- Subdivision:
- The Crossing
ADDITIONAL INFORMATION
*** Builder is offering up $12,000 in credits for a 2-1 interest rate buydown! Credit can be used towards rate or multiple other options (Closing costs, addtional misc upgrades to home etc).*** Fall in love with this two story New Construction custom home with the Prmary Bedroom on the Main level and in the desirable community of The Crossing! Sitting on over .75 acres, this secluded 4-bedroom, 3-bathroom home offers a tranquil retreat surrounded by mature oak trees, a covered back porch providing an ideal space to enjoy breathtaking Texas Hill Country views. Outside, an additional gravel driveway provides vehicle access to the backyard, along with RV space on the side of the house. The interior features an open floorplan, 10' high ceilings, LVP flooring throughout the main level, and decorative light fixtures. The spacious Primary suite is on the main level, with dual vanity sinks, custom walk-in shower, and a separate soaker tub. A second bedroom is also on the main level that can be used as an office, or accommodate multi-gen families with the nearby guest bathroom featuring a walk-in shower. The kitchen overlooks the family room and is ready to host family gathering & entertainment. The beautiful accents include custom cabinetry, stainless steel appliances, quartz waterfall counters, and pantry. Upstairs is two additional bedrooms with large closets, and a full bathroom. Residents of this community enjoy exclusive access to Guadalupe River parks, and a community park with trail. With a prime location offering easy access to Downtown Boerne shopping, San Antonio, and Spring Branch, this home is an impeccable choice for those desiring country living with the convenience of city amenities. No city taxes. Truly a must-see in person!
- Type:
- Single Family
- Sq.Ft.:
- 2,284
- Status:
- Active
- Beds:
- 4
- Lot size:
- 0.12 Acres
- Year built:
- 2024
- Baths:
- 3.00
- MLS#:
- 1761473
- Subdivision:
- CORLEY FARMS
ADDITIONAL INFORMATION
The Dinero plan features plenty of space for everyday living and entertaining guests. The study with French doors flanks the front door foyer area, and an island kitchen opens to the cafe and gathering room. The private owner's suite has dual bathroom vanities and an oversized walk-in closet. The upstairs boasts 3 bedrooms and a loft space.
$437,970
153 Acorn Circle Boerne, TX
- Type:
- Single Family
- Sq.Ft.:
- 2,601
- Status:
- Active
- Beds:
- 4
- Lot size:
- 0.12 Acres
- Year built:
- 2024
- Baths:
- 3.00
- MLS#:
- 1761431
- Subdivision:
- Corley Farms
ADDITIONAL INFORMATION
The dual level Mesilla plan addresses needs for both privacy and socialization. A first-floor, fourth bedroom can easily convert to a separate guest suite, home office or playroom. Unwind in the upstairs owner's suite, then enjoy entertainment in the nearby game room.
$470,000
137 Cold Riv Boerne, TX 78006
- Type:
- Single Family
- Sq.Ft.:
- 2,870
- Status:
- Active
- Beds:
- 4
- Lot size:
- 0.14 Acres
- Year built:
- 2009
- Baths:
- 3.00
- MLS#:
- 1761427
- Subdivision:
- Trails Of Herff Ranch
ADDITIONAL INFORMATION
When you enter this 2870sqft home, you will notice the large entry way, open floor plan, and enjoy the Cibolo Nature Center as your backdrop. The gourmet kitchen features a large walk-in pantry & opens to the living room creating a perfect space for entertaining. All 4 bedrooms offer walk-in closets. The master bath features his & hers vanities & a spacious walk-in shower. The backyard includes a large patio with a wrought iron fence backing up to a greenbelt where you can often find deer and turkey.
- Type:
- Single Family
- Sq.Ft.:
- 2,324
- Status:
- Active
- Beds:
- 4
- Lot size:
- 0.12 Acres
- Year built:
- 2024
- Baths:
- 3.00
- MLS#:
- 1761406
- Subdivision:
- CORLEY FARMS
ADDITIONAL INFORMATION
The four-bedroom Kisko offers comfortable living and functionality. The first floor expansive great room and gourmet kitchen with an island offer space to entertain guests. Upstairs includes a luxurious owner's suite and a pair of secondary bedrooms anchored by a large, multifunctional game room. For even more living space, a covered patio for outdoor entertaining.
$377,290
201 201 Acorn Circle Boerne, TX
- Type:
- Single Family
- Sq.Ft.:
- 1,501
- Status:
- Active
- Beds:
- 3
- Lot size:
- 0.12 Acres
- Year built:
- 2024
- Baths:
- 2.00
- MLS#:
- 1761312
- Subdivision:
- CORLEY FARMS
ADDITIONAL INFORMATION
The Independence keeps you connected with space for comfortable everyday living and entertaining. Separate dining and kitchen areas offer casual and formal gathering options and the spacious great room is the perfect retreat space. The study is ideal for a quiet homework space or office.
$404,960
217 217 Acorn Circle Boerne, TX
- Type:
- Single Family
- Sq.Ft.:
- 2,079
- Status:
- Active
- Beds:
- 4
- Lot size:
- 0.12 Acres
- Year built:
- 2024
- Baths:
- 3.00
- MLS#:
- 1761306
- Subdivision:
- CORLEY FARMS
ADDITIONAL INFORMATION
The Sandalwood offers a full bed and bath on the first floor and a Game Room, two secondary bedrooms, and a large Owner's Suite on the second floor. Fully landscaped yard and covered back patio.
- Type:
- Single Family
- Sq.Ft.:
- 2,701
- Status:
- Active
- Beds:
- 5
- Lot size:
- 0.14 Acres
- Year built:
- 2010
- Baths:
- 3.00
- MLS#:
- 1761233
- Subdivision:
- Lost Creek
ADDITIONAL INFORMATION
The seller is now offering $5,000.00 buyer incentive to assist buyer with mortgage rate buy down! This stunning home features 2 master suites, 2 additional bedrooms, 3 bathrooms, a study that doubles as a 5th bedroom (has closet) and an attached 2 car garage. This upgraded open floorplan with tall ceilings is very functional and convenient. Furnished with black modern fixtures and white cabinets throughout. In the kitchen you there is an oversized island, with plenty of counter space, along with a bar area. With the two masters being separated by the two floors, it offers the ability to have an in-law suite, game room and much more. This beautiful home does also have a four camera monitoring system that can convey.
$735,000
9019 Maureens Pond Boerne, TX 78015
- Type:
- Single Family
- Sq.Ft.:
- 3,095
- Status:
- Active
- Beds:
- 8
- Lot size:
- 0.24 Acres
- Year built:
- 2015
- Baths:
- 4.00
- MLS#:
- 4618476
- Subdivision:
- Front Gate
ADDITIONAL INFORMATION
Stunning Highland Home nestled in the trees on a cul-de-sac in desirable Front Gate in Fair Oaks Ranch! Brick exterior presents a stately exterior with inviting 20ft entry with gorgeous staircase. Open living with floor-to-ceiling stone fireplace and 20ft ceiling adjoins casual dining with chef's kitchen with granite counters, gas cooktop, breakfast bar plus an attached incredible chef's prep/catering area with oven and microwave. Private primary boasts bay window, spa-like bath with garden tub, double vanity, shower and spacious closet. Secondary bedroom down plus a study that could be a 6th bedroom if needed. Big central game/family area up that overlooks the entry and living room. Bedrooms off the game room offers privacy with a central gathering area. Enjoy the Zen experience that is this backyard with abundant oaks offering shade over the back deck- covered patio and side yard for dogs or play area offers a park-like feel Great neighborhood with many amenities plus with membership the Fair Oaks Country Club for golf, tennis, dining and swim. Best of Hill Country living with country club amenities just minutes to La Cantera and The Rim.
$3,100,000
241 Ammann Rd Boerne, TX 78015
- Type:
- Single Family
- Sq.Ft.:
- 5,452
- Status:
- Active
- Beds:
- 5
- Lot size:
- 10 Acres
- Year built:
- 1996
- Baths:
- 6.00
- MLS#:
- 8012420
- Subdivision:
- Boerne
ADDITIONAL INFORMATION
Just minutes from Main Street Boerne this remarkable tree-studded 10+ag-exempt acres that features the best in Hill Country Living! Imagine sitting on your front porch, enjoying the sunsets and sunrises under the tree framed lawn. With two amazing residences, use it as multi-generational living or have your own STR. Stucco exterior and metal roof highlights the main residence, over 5400sf with floor-to-ceiling Sisterdale stone fireplace, beamed 23ft ceiling, clerestory windows plus art niches in the living area. Dining boasts custom light fixture in domed ceiling. While the spacious kitchen has a commercial style range with 6 burners, griddle and bake racks, the huge center island with prep sink opens to the casual gathering area with built-ins and wood stove. Enjoy the banquet style breakfast area that looks out on the gorgeous front lawn. Private owners retreat has sitting area, spa bath and safe room with outside access to the cool screened-in porch, spacious covered porch and private backyard. Three additional bedrooms are down while a large game room, studio/office and bedroom are up.The second one-story Stone 3000sf residence has three bedrooms, two living, two dining, patio and screened in porch plus garage. A barn, garden area and dog run add to the enjoyability to this amazing property with oak and native trees. Abundant outdoor areas, patios, porches promise incredible living inside and out. Main home is 5452sf 5bed/5 bth/1 half and Second/Guest Home is 2952sf -additional 3 bed/2 full/2 half baths.
$1,175,000
515 N Pleasant Valley Dr Boerne, TX 78006
- Type:
- Single Family
- Sq.Ft.:
- 2,505
- Status:
- Active
- Beds:
- 3
- Lot size:
- 12.26 Acres
- Year built:
- 1982
- Baths:
- 2.00
- MLS#:
- 5914583
- Subdivision:
- Pleasant Valley
ADDITIONAL INFORMATION
A rare opportunity to own 12+usable, oak studded acres close to historic Boerne.Three bedroom 2 bath, single story home with a 3000sf fully insulated shop. Situated in the Hill Country, the property's proximity to town while being surrounded by natural beauty makes it a desirable location. This scenic property offers breathtaking, heritage oaks & tranquil atmosphere. The 60 x 40 fully insulated, newly constructed shop is an enthusiast's dream tucked behind the home & features three 14 x 12 doors, a covered outside pad, floors reinforced for a lift, 240V receptacles for EV, welding or RV + upstairs 28 x 20 office/gym/hobby room is equipped with a mini-split. The lodge style home sits under abundant tree cover with spacious vaulted front porch living area spanning the front of the home providing plenty of room to bbq, entertain, dine & enjoy sunsets. Upon entering you are greeted by a kitchen with granite counters, stainless appliances, stone flooring & a corner buffet that overlooks the porch. Hardwood floors accent formal dining that flows into the living area with vaulted ceilings and a massive fireplace made with petrified wood and local stone.The family room is off the living room with french doors opening to the porch. Primary bedroom has updated bath & walk-in closet. The residence is private yet conveniently located in award winning BISD and just 6 miles from the shops, spas, boutiques, and cafes on Boerne's Hill Country Mile. The beautiful, usable terrain of the property and no HOA offers an incredible canvas to customize and utilize the property. Open pasture great for planting a vineyard, orchard, hunting or horses. Room for a pool, a second dwelling and homesteading. Other notable features include private well, stand alone office, chicken coop, animal pens. Home, office and shop are equipped with Smart Home features. The owner has started the ag-exemption process with bees. Ag Valuation to be completed in 2025. This estate has something for everyone.
- Type:
- Single Family
- Sq.Ft.:
- 3,194
- Status:
- Active
- Beds:
- 4
- Lot size:
- 8,021 Acres
- Year built:
- 2022
- Baths:
- 3.00
- MLS#:
- 1761176
- Subdivision:
- REGENT PARK
ADDITIONAL INFORMATION
Highland Homes Blenheim floor plan! Beautiful 2 story home, on North facing homesite. Spacious 2-story with 4 bedrooms and 3 baths, A separate study adds to the versatility of this home. Family room, game room, study, and an Beautiful extended outdoor living and master bedroom areas. 8' entry door, oversized windows, and high ceilings add to the overall spaciousness of the home. Gas drop at patio and 3-car tandem garage! Luxurious gourmet kitchen and stainless steel built-in appliances. Wood flooring in main living areas! 2 Bedrooms down. This 4-bedroom/3 bath/3 car garage home has every upgrade! This property must be experienced in person to be able to take in all it has to offer.
$749,000
8621 Willow Wind Boerne, TX
- Type:
- Single Family
- Sq.Ft.:
- 2,945
- Status:
- Active
- Beds:
- 4
- Lot size:
- 1.01 Acres
- Year built:
- 1993
- Baths:
- 3.00
- MLS#:
- 1761163
- Subdivision:
- Raintree Woods
ADDITIONAL INFORMATION
**Open House this Saturday (4/6/24) from 1 p.m. to 4 p.m. You will have to present your ID at the access/security gate.** Welcome to your own private oasis situated on an acre lot in Raintree Woods! This newly remodeled home boasts an open floor plan flooded with lots of natural light and accented by high ceilings. Curl up by the cozy, wood burning fireplace in the huge downstairs living room or gather around the modern kitchen featuring quartz countertops, on trend back splash, custom cabinetry, and stainless steel appliances including a wine cooler, under-counter ice maker and oversized refrigerator. The primary bedroom retreat is conveniently located downstairs offering ultimate comfort and privacy complete with a pool view! The primary bathroom features double vanities, a modern glass shower + a freestanding soaker tub. Upstairs offers a huge bonus room which can serve many purposes including an office, game/rec room, a second living room or could even be converted to a home theater. The backyard features an in-ground pool complete with a water feature setting the stage for a tranquil retreat. Entertaining is a breeze under the expansive covered deck, providing the perfect space for gatherings of all sizes. Conveniently located off the I-10 corridor and across the street from the Fair Oaks Country Club offering golf, tennis, swimming and pickleball!
$997,006
28619 Lucille Place Boerne, TX 78006
- Type:
- Single Family
- Sq.Ft.:
- 3,989
- Status:
- Active
- Beds:
- 5
- Lot size:
- 0.19 Acres
- Year built:
- 2024
- Baths:
- 5.00
- MLS#:
- 1761129
- Subdivision:
- Balcones Creek Ranch
ADDITIONAL INFORMATION
MLS# 1761129 - Built by Highland Homes - August completion! ~ This 2 story brick home features white kitchen cabinets with black island, double ovens, farmhouse sink, wood floors, built in hutch in dining area, whole home white cabinets, entertainment room downstairs, home office, huge game room upstairs, tons of upgrades, fireplace, elevated ceiling heights and dramatic spiral staircase at entry. Home under construction with estimated August home completion.
$599,999
222 Champion Blvd Boerne, TX 78006
- Type:
- Single Family
- Sq.Ft.:
- 3,660
- Status:
- Active
- Beds:
- 5
- Lot size:
- 0.19 Acres
- Year built:
- 2017
- Baths:
- 4.00
- MLS#:
- 1761099
- Subdivision:
- Champion Heights - Kendall Cou
ADDITIONAL INFORMATION
This wonderful 5 bedroom 4 full bath homes is ready for your family. It has all the upgrades you could ask for; including high ceilings, open floor plan, fireplace, great kitchen with granite counter tops, tile back splash, gas cooking, stainless steel appliances, island with a breakfast bar, eat in kitchen, formal dining, office, master bedroom with bay window, large family room, nice sized bedrooms, back entry 3 car over sized garage that can hold big trucks, plumbed for water softner, 2 ACs, 2 water heaters. Room for everyone!
$472,990
25819 Marigold Oaks Boerne, TX 78006
- Type:
- Single Family
- Sq.Ft.:
- 2,855
- Status:
- Active
- Beds:
- 4
- Lot size:
- 0.15 Acres
- Year built:
- 2024
- Baths:
- 3.00
- MLS#:
- 1761021
- Subdivision:
- Scenic Crest
ADDITIONAL INFORMATION
Brand new, energy-efficient home available by May 2024! Photos are of similar model but not that of exact house. Pictures, photographs, colors, features, and sizes are for illustration purposes only and will vary from the homes as built. An entertainer's dream, the open kitchen and family room provide the perfect gathering space for all occasions. Linen cabinets with white-toned quartz countertops, brown dark tone EVP flooring with dark beige carpet in our Balanced package. Scenic Crest is located just inside Boerne, Texas, but in the Northside ISD boundaries. This community offers gorgeous hill country surroundings with convenient access to highways, shopping, dining and entertainment choices for the whole family at the nearby RIM Shopping Center, La Cantera, or Six Flags Fiesta Texas. Each of our homes is built with innovative, energy-efficient features designed to help you enjoy more savings, better health, real comfort and peace of mind.
- Type:
- Single Family
- Sq.Ft.:
- 1,955
- Status:
- Active
- Beds:
- 3
- Lot size:
- 0.15 Acres
- Year built:
- 2024
- Baths:
- 2.00
- MLS#:
- 1761013
- Subdivision:
- Scenic Crest
ADDITIONAL INFORMATION
Brand new, energy-efficient home available by Jun 2024! Photos are of similar model but not that of exact house. Pictures, photographs, colors, features, and sizes are for illustration purposes only and will vary from the homes as built. The Allen offers a beautiful open-concept layout with a sizeable, secluded primary suite. Harbor cabinets with shaded grey granite countertops, brown grey EVP flooring with warm grey brown carpet in our Elemental package. Scenic Crest is located just inside Boerne, Texas, but in the Northside ISD boundaries. This community offers gorgeous hill country surroundings with convenient access to highways, shopping, dining and entertainment choices for the whole family at the nearby RIM Shopping Center, La Cantera, or Six Flags Fiesta Texas. Each of our homes is built with innovative, energy-efficient features designed to help you enjoy more savings, better health, real comfort and peace of mind.
- Type:
- Single Family
- Sq.Ft.:
- 2,067
- Status:
- Active
- Beds:
- 4
- Lot size:
- 0.15 Acres
- Year built:
- 2024
- Baths:
- 3.00
- MLS#:
- 1761018
- Subdivision:
- Scenic Crest
ADDITIONAL INFORMATION
Brand new, energy-efficient home available by Jun 2024! Photos are of similar model but not that of exact house. Pictures, photographs, colors, features, and sizes are for illustration purposes only and will vary from the homes as built. Convert the flex room of the Hughes to a relaxation oasis or a handy homework space. Harbor cabinets with shaded grey granite countertops, brown grey EVP flooring with warm grey brown carpet in our Elemental package. Scenic Crest is located just inside Boerne, Texas, but in the Northside ISD boundaries. This community offers gorgeous hill country surroundings with convenient access to highways, shopping, dining and entertainment choices for the whole family at the nearby RIM Shopping Center, La Cantera, or Six Flags Fiesta Texas. Each of our homes is built with innovative, energy-efficient features designed to help you enjoy more savings, better health, real comfort and peace of mind.
$935,000
101 Shady Ridge Dr Boerne, TX 78006
- Type:
- Single Family
- Sq.Ft.:
- 3,100
- Status:
- Active
- Beds:
- 4
- Lot size:
- 5.62 Acres
- Year built:
- 2007
- Baths:
- 4.00
- MLS#:
- 1760817
- Subdivision:
- River Mountain Ranch
ADDITIONAL INFORMATION
Serenity and Simplicity combine to create a calming oasis in the Texas Hill Country. Large windows in every room give light and country views. Open floor plan allows for large gatherings but bedrooms are situated for everyone's privacy and comfort. THREE fireplaces located in living room, family room (which has its own half bath) and primary bedroom add to the appeal. Primary bedroom has study or nursery area adjacent. Kitchen boasts incredible storage and counter space for the most active cook. Relax or entertain on the back deck with beautiful hill country views. New HVAC in 2023. Check out list of other improvements. 5.62 acres located on a corner gives ultimate privacy with a high fence in the back yard allowing for plants and gardening secure from the wildlife. River Mountain Ranch has a fabulous homeowners park on the Guadalupe which is not far from this wonderful home. Check this one out today !
$494,900
114 114 BELMONT RD Boerne, TX 78006
- Type:
- Single Family
- Sq.Ft.:
- 2,898
- Status:
- Active
- Beds:
- 4
- Lot size:
- 0.23 Acres
- Year built:
- 2014
- Baths:
- 3.00
- MLS#:
- 1760778
- Subdivision:
- SADDLEHORN
ADDITIONAL INFORMATION
Welcome to 114 Belmont Rd located in highly desired Boerne, Texas. Located in a cul de sac this home has everything you want and more! Featuring 4 bedrooms, 2.5 Bathrooms, huge loft, media room, separate dining room there is tons of space for your entertaining needs! Great open floor plan! As soon as you walk in you will love the high ceilings throughout the home and all the space this home has to offer. Wood flooring in the separate dining room has been replaced! Freshly painted cabinets in the oversized kitchen that has a large island and breakfast bar perfect for family breakfast or dinner! All appliances are stainless steel. Enjoy movie night in your media room with family or friends or imagine yourself playing pool or air hockey in your loft/game room. The backyard features a covered patio perfect for gatherings. This home sits on almost quarter acre lot and has mature trees! Brand new AC condenser. Stop by, take a tour, and see for yourself all this home has to offer!


Listings courtesy of ACTRIS MLS as distributed by MLS GRID, based on information submitted to the MLS GRID as of {{last updated}}.. All data is obtained from various sources and may not have been verified by broker or MLS GRID. Supplied Open House Information is subject to change without notice. All information should be independently reviewed and verified for accuracy. Properties may or may not be listed by the office/agent presenting the information. The Digital Millennium Copyright Act of 1998, 17 U.S.C. § 512 (the “DMCA”) provides recourse for copyright owners who believe that material appearing on the Internet infringes their rights under U.S. copyright law. If you believe in good faith that any content or material made available in connection with our website or services infringes your copyright, you (or your agent) may send us a notice requesting that the content or material be removed, or access to it blocked. Notices must be sent in writing by email to DMCAnotice@MLSGrid.com. The DMCA requires that your notice of alleged copyright infringement include the following information: (1) description of the copyrighted work that is the subject of claimed infringement; (2) description of the alleged infringing content and information sufficient to permit us to locate the content; (3) contact information for you, including your address, telephone number and email address; (4) a statement by you that you have a good faith belief that the content in the manner complained of is not authorized by the copyright owner, or its agent, or by the operation of any law; (5) a statement by you, signed under penalty of perjury, that the information in the notification is accurate and that you have the authority to enforce the copyrights that are claimed to be infringed; and (6) a physical or electronic signature of the copyright owner or a person authorized to act on the copyright owner’s behalf. Failure to include all of the above information may result in the delay of the processing of your complaint.
Boerne Real Estate
The median home value in Boerne, TX is $537,500. This is higher than the county median home value of $365,400. The national median home value is $219,700. The average price of homes sold in Boerne, TX is $537,500. Approximately 51.79% of Boerne homes are owned, compared to 42.9% rented, while 5.31% are vacant. Boerne real estate listings include condos, townhomes, and single family homes for sale. Commercial properties are also available. If you see a property you’re interested in, contact a Boerne real estate agent to arrange a tour today!
Boerne, Texas has a population of 13,834. Boerne is more family-centric than the surrounding county with 37.23% of the households containing married families with children. The county average for households married with children is 32.77%.
The median household income in Boerne, Texas is $63,949. The median household income for the surrounding county is $81,023 compared to the national median of $57,652. The median age of people living in Boerne is 39 years.
Boerne Weather
The average high temperature in July is 92.5 degrees, with an average low temperature in January of 35.4 degrees. The average rainfall is approximately 34.1 inches per year, with 0 inches of snow per year.
