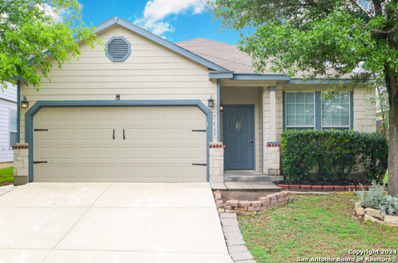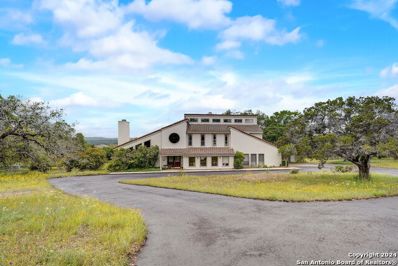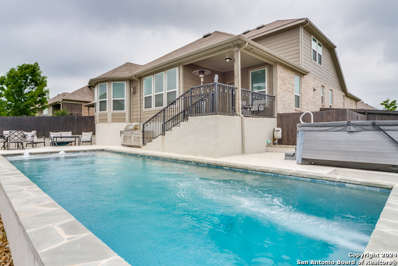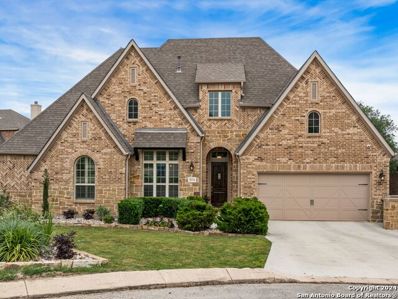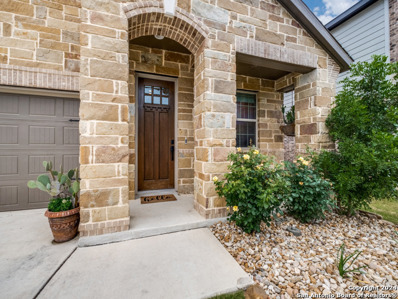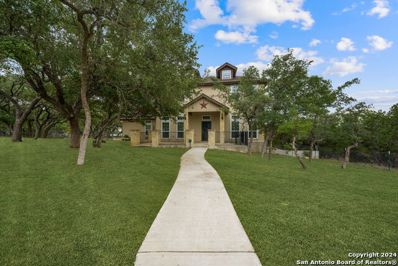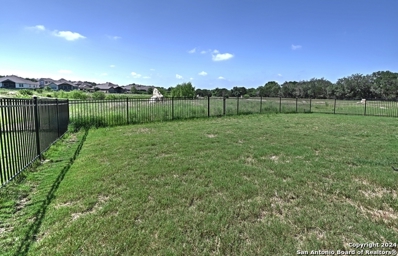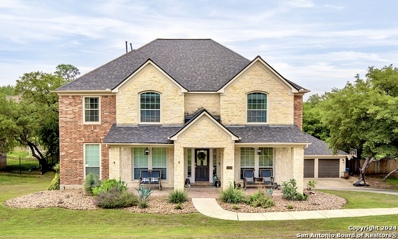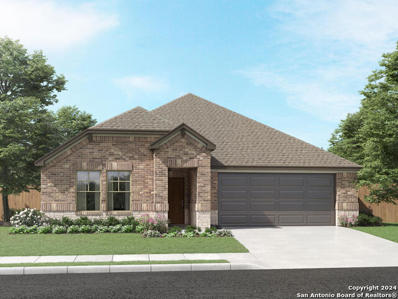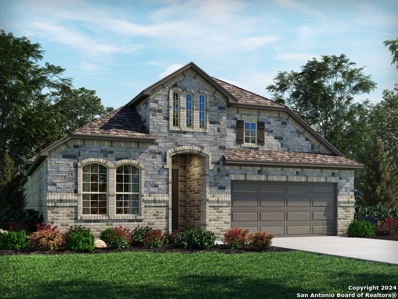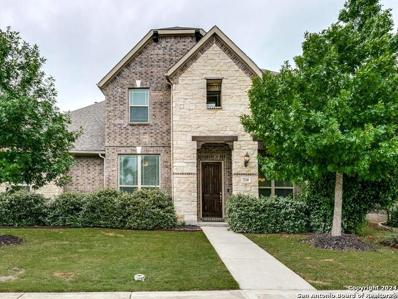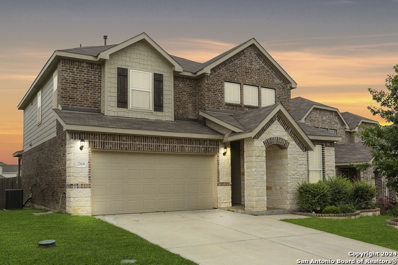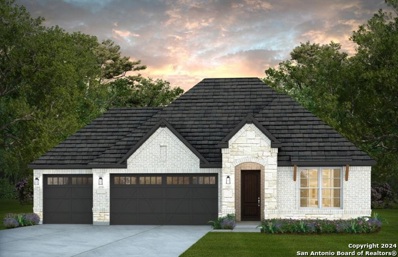Boerne TX Homes for Sale
$1,100,000
29357 Raintree Rdg Boerne, TX 78015
- Type:
- Single Family
- Sq.Ft.:
- 3,684
- Status:
- NEW LISTING
- Beds:
- 5
- Lot size:
- 0.99 Acres
- Year built:
- 1994
- Baths:
- 4.00
- MLS#:
- 1770997
- Subdivision:
- Fair Oaks Ranch
ADDITIONAL INFORMATION
This beautiful 3,684 sq. ft. home is located within the Raintree Woods Subdivision of the City of Fair Oaks Ranch. Access to the neighborhood is controlled by 24 hr./7 days a week guarded access gates. The house is within walking, bicycle and golf cart distance to Fair Oaks Ranch Country Club. The Country Club is located directly across Fair Oaks Parkway from the Raintree Woods entrance. Built and occupied by one family since 1994 and remodeled within the last 5 years to include completely remodeled kitchen and all bathrooms. Beautiful white oak hardwood floors installed throughout the first level of the house to include walk in closets. The remodeled kitchen boasts 2 built in ovens, range top, exhaust vent, wine refrigerator, microwave in the island and TV in the custom cabinets. Upper cabinets have down accent lights. The .98-acre lot is covered in over 50 mature live oak trees providing shade and privacy. The oversized 3 car garage has built in work bench, cabinets, and sink. The driveway has a 2-car parking pad extension. *Other room refers to a large bonus room upstairs. **Complete roof replacement in 2016. This is a unique property in an exclusive and unique location.
$367,999
7449 Paraiso Pt Boerne, TX 78015
- Type:
- Single Family
- Sq.Ft.:
- 1,672
- Status:
- NEW LISTING
- Beds:
- 3
- Lot size:
- 0.11 Acres
- Year built:
- 2008
- Baths:
- 2.00
- MLS#:
- 1770981
- Subdivision:
- The Bluffs Of Lost Creek
ADDITIONAL INFORMATION
OPEN HOUSE THIS WEEKEND, MAY 4 & 5, FROM 1:00PM TO 4:00PM!!! Discover this exquisite one-story, 3-bedroom, 2-bathroom home located in the prestigious Boerne ISD. Boasting two separate living areas, this home offers ample space for both relaxation and entertainment. As you step inside, you'll be greeted by the heart of the home - the kitchen. Boasting stainless steel appliances, an island for extra prep space, and tall ceilings that enhance the open and airy feel of the space, the kitchen is a chef's delight. The master bedroom is a serene retreat, featuring a luxurious garden tub and a spacious shower for ultimate relaxation. Modern features in the bathrooms add a touch of sophistication to the space. . Embrace sustainability with the water catchment system installed, ensuring eco-friendly water usage. Vinyl plank flooring adds durability and style, making maintenance a breeze. With its seamless blend of contemporary design and comfort. Venture outside to the covered patio in the backyard, perfect for enjoying peaceful moments or entertaining guests this home offers a haven of tranquility in a desirable location.
$374,990
27446 Rio Cir Boerne, TX 78015
- Type:
- Single Family
- Sq.Ft.:
- 1,781
- Status:
- NEW LISTING
- Beds:
- 3
- Lot size:
- 0.12 Acres
- Year built:
- 2017
- Baths:
- 2.00
- MLS#:
- 1770907
- Subdivision:
- The Bluffs Of Lost Creek
ADDITIONAL INFORMATION
This charming one-story home located in The Bluffs of Lost Creek, serviced by the highly regarded Boerne ISD offers a tranquil retreat for those seeking comfort and natural beauty. Inside, the home welcomes you with a harmonious blend of style and functionality. Hardwood flooring throughout the living, dining, and kitchen areas, while numerous arches throughout the space add an elegant touch. The abundant natural light that fills the interior highlights the open floor plan and tall ceilings, giving the home an airy and spacious feel. The heart of this home is the well-appointed kitchen, complete with a central island featuring bar seating. Stainless steel appliances and a seamless connection to the living room make it a cohesive and practical space for both cooking and entertaining. The primary bedroom is a haven of comfort, offering ample space for various purposes, whether it be a cozy seating area, a desk for remote work, or simply a peaceful sanctuary for rest. The ensuite primary bathroom boasts double sinks, a separate tub, and a shower, providing convenience and luxury in one. Two additional bedrooms offer flexibility for family, guests, and a home office. Outside, the backyard extends the living space with a spacious covered patio, perfect for enjoying the outdoors in all seasons. Situated conveniently, minutes between downtown Boerne, dining, shopping, and entertainment options at the Rim and La Cantera.
$309,000
104 Robin Ct Boerne, TX 78006
- Type:
- Single Family
- Sq.Ft.:
- 1,047
- Status:
- NEW LISTING
- Beds:
- 2
- Lot size:
- 0.51 Acres
- Year built:
- 1985
- Baths:
- 2.00
- MLS#:
- 1770749
- Subdivision:
- Ranger Creek
ADDITIONAL INFORMATION
Nestled within Ranger Creek, a single-story situated on .5 acre cul-de-sac lot overlooking a stunning Hill Country ranch! This open concept boasts lots of natural light, vinyl floors, 2" blinds, spacious bedrooms with window seats and walk-in closets, separate laundry room, great storage, French doors and a cozy fireplace in the family room. Chef's eat-in kitchen offers breakfast bar, updated lighting, custom cabinets, tile floors, dual pantries and smooth cooktop with plenty of countertop space. The owner's private retreat has access to outdoor living, sitting area and walk-in closet. The ensuite bathroom includes a shower/soaking tub and built-in storage. Enormous covered backyard patio, mature oak trees throughout the property, privacy fencing on three sides and outdoor fire pit for relaxing and nature-viewing! Trane HVAC unit, metal roof, one car garage with shelving, and zoned to prestigious Boerne ISD. Come enjoy this country lifestyle without paying any city taxes!
$820,000
26435 Ralph Fair Boerne, TX 78015
Open House:
Saturday, 5/4 5:00-7:00PM
- Type:
- Single Family
- Sq.Ft.:
- 3,125
- Status:
- NEW LISTING
- Beds:
- 4
- Lot size:
- 5.65 Acres
- Year built:
- 1988
- Baths:
- 3.00
- MLS#:
- 1770618
- Subdivision:
- Jackson Woods
ADDITIONAL INFORMATION
Tucked away on 5 expansive acres, secured behind a private automated gate and surrounded by majestic oak trees, escape to your own private oasis with horses allowed no HOA restrictions and Boerne I.S.D! The main living area boasts soaring ceilings, slate fireplace, and engineered hardwood floors, creating an inviting ambiance for relaxation and entertainment. A separate front living space offers versatility and could serve as an ideal home office or cozy retreat. Chef's kitchen, complete with stainless steel appliances, a sprawling island with breakfast bar, and a tumbled stone backsplash overlooking the rear covered patio and breakfast/sunroom, providing the perfect setting for casual dining and enjoying the scenic views. Upstairs, four spacious bedrooms await, along with an updated full bath. The primary suite is a luxurious retreat, featuring a vaulted ceiling, fireplace, attached bath with double vanity, jacuzzi tub, separate shower, and a generous walk-in closet. This exceptional property is priced below recent appraised value, offering unparalleled value and potential. Embrace the serenity and seclusion of country living while still enjoying convenient access to the RIM, LaCantera, and a short drive to the Medical center and everything Boerne has to offer!
$724,999
144 Sabine Rd Boerne, TX 78006
Open House:
Saturday, 5/4 5:00-8:00PM
- Type:
- Single Family
- Sq.Ft.:
- 1,790
- Status:
- NEW LISTING
- Beds:
- 3
- Lot size:
- 4.97 Acres
- Year built:
- 1979
- Baths:
- 3.00
- MLS#:
- 1770558
- Subdivision:
- Inspiration Hill # 2
ADDITIONAL INFORMATION
*Open House* Sunday, 5/4 from 12-3pm*Seller is offering a 5K Seller Concessions* Stunning 3-story remodeled home situated on 4.96-acre lot located in the peaceful oasis of Boerne. Overlooking the Texas Hill Country, you'll enjoy miles of breathtaking views from 4 oversized balconies and an abundance of natural light! For those nature lovers, who love to watch the sunrise, this is your home! Step inside and be captivated by the gourmet kitchen including custom cabinetry, granite countertops and new stainless-steel appliances with adjoining dining room. The spacious living area includes custom built-ins, electric fireplace, and private balcony. The third floor is dedicated to the primary suite which includes an oversized luxury bath with dual sinks, a free-standing garden tub, rainfall shower, and double vanities. The suite includes two large walk-in closets with custom shelves and drawers including your very own private balcony to enjoy your morning coffee! The first floor can be used as a bedroom and/or office including a full bathroom with your own private entry. Lots of updates: New Kinetico water system (owned); Roof, Trane AC, tankless hot water heater replaced 2022, LP Smart Siding. Newly added solar private gated entrance and driveway. Seven miles from the heart of downtown Boerne & IH10. Easy access to shopping, eateries and HEB. See Associated docs for all recent home updates. Buyers & agents must verify measurements, lot size and school districts.
$625,000
7604 Pecos Ridge Boerne, TX 78015
- Type:
- Single Family
- Sq.Ft.:
- 2,683
- Status:
- NEW LISTING
- Beds:
- 4
- Lot size:
- 0.25 Acres
- Year built:
- 2019
- Baths:
- 3.00
- MLS#:
- 1760146
- Subdivision:
- Overlook At Cielo-ranch
ADDITIONAL INFORMATION
Welcome to your dream home! Conveniently located in Boerne with easy accessibility to all the necessitates in San Antonio. Step into a haven of relaxation with a sparkling pool and inviting hot tub, ideal for unwinding after a long day or entertaining guests on warm summer evenings. The pool is a Blue Haven pool with a Baja shelf and a stationary swim feature at the end of the pool for resistances workouts. The hot tub is a Hot Springs hot tub, with THE ENVOY NXT 5 seating lounge. Inside, you'll find four spacious bedrooms and three full baths, providing ample space for family and guests. The layout features three bedrooms conveniently located downstairs, offering easy accessibility and privacy. Upstairs you'll find the fourth bedroom and bathroom, accompanied by an additional game room, perfect for leisurely activities or movie nights. This home is not only designed for comfort but also for convenience, with smart devices seamlessly integrated throughout. Whether you're relaxing by the pool, enjoying a soak in the hot tub, or entertaining in the game room, this stunning home offers the ultimate living experience. Don't miss the opportunity to make this your own personal paradise! Schedule a viewing today and prepare to fall in love with your new home.
$894,500
28714 Hidden Gate Boerne, TX 78015
- Type:
- Single Family
- Sq.Ft.:
- 3,607
- Status:
- NEW LISTING
- Beds:
- 4
- Lot size:
- 0.36 Acres
- Year built:
- 2013
- Baths:
- 4.00
- MLS#:
- 1769163
- Subdivision:
- Front Gate
ADDITIONAL INFORMATION
Enchanted Hill Country Living. With timeless architecture and the perfect layout, this Front Gate stunner, with a recent refresh, is thoughtfully designed for modern lifestyles. The 1/3-acre property has a one-level home with 4 bedrooms, 3 full and 1 half baths, an office, separate dining, and a flex room currently used as a gym/office/TV room. The Highland-built residence incorporates a wealth of sophisticated details such as a stone fireplace, 20-foot beamed ceilings, wood flooring, plantation shutters, granite in the kitchen and primary bath, new carpet in secondary bedrooms, built-in shelves and custom cabinets throughout. The light, bright living room greets you with high ceilings and gorgeous tree-top views. Kitchen features stainless steel appliances, a new built-in microwave and oven, a pot filler, gas cooking, a beverage fridge, and a 12-foot island. Enjoy the primary suite/wing with a seating area, his/her vanities, a walk-in shower, garden tub and a dream custom closet. Secondary bedrooms are on the opposite side of the home and feature three bedrooms, one bedroom is en-suite, large closets, and an additional full bath. A generous-sized backyard with country views and gentle breezes from the back patio. Additional outdoor lounging on the flagstone patio under mature oaks. There is an oversized three-car tandem garage with overhead storage space.
$479,900
213 Wickersham Boerne, TX 78015
- Type:
- Single Family
- Sq.Ft.:
- 2,509
- Status:
- NEW LISTING
- Beds:
- 4
- Lot size:
- 0.12 Acres
- Year built:
- 2020
- Baths:
- 3.00
- MLS#:
- 1770543
- Subdivision:
- Southglen
ADDITIONAL INFORMATION
STUNNING and meticulously maintained 4 bedroom 2 1/2 bath home in Southglen! Beautiful wood-vinyl flooring throughout the downstairs, open kitchen/living/breakfast room, all bedrooms and laundry room upstairs. There are many custom upgrades throughout including shiplap on the kitchen island, wall paint accents, and the garage with epoxy floor and built in cabinetry. Southglen has a great community pool and playground area as well as many walking/biking areas. BISD. This home is a must see!
$645,500
1454 Desert Gold Boerne, TX 78006
- Type:
- Single Family
- Sq.Ft.:
- 1,937
- Status:
- NEW LISTING
- Beds:
- 3
- Lot size:
- 1.29 Acres
- Year built:
- 2015
- Baths:
- 3.00
- MLS#:
- 1770479
- Subdivision:
- Silver Hills
ADDITIONAL INFORMATION
Charming 3 Bedroom, 3Bathroom on 1.2 Acres nestle among mature trees, this exquisite house features stunning bamboo wood floors throughout. Cozy up by the fireplace or entertain in the gourmet kitchen with breakfast bar and expansive pantry. The main suite boasts a beautiful view and a spacious walk-in closet. With amply space for an RV, boat, or even build a chicken coop, plus deer sightings in the picturesque hill country, this property is a nature lovers paradise. Relish outdoor living with huge front and back patios. Don't miss your chance to make this dream home yours!
$530,000
111 Cinnamon Creek Boerne, TX 78006
- Type:
- Single Family
- Sq.Ft.:
- 2,030
- Status:
- NEW LISTING
- Beds:
- 3
- Lot size:
- 0.18 Acres
- Year built:
- 2019
- Baths:
- 3.00
- MLS#:
- 1770451
- Subdivision:
- The Ranches At Creekside
ADDITIONAL INFORMATION
Indulge in effortless living with this lock-and-leave garden home. Embrace the airy open floor plan, with ample windows inviting natural light throughout. The spacious kitchen is perfect for culinary creations with lots of counter space and storage. The expansive primary suite promises tranquil escape with the luxurious bathroom inculding sizeable shower, his and her vanity and walk-in closet. Outside, the manicured landscaping ensures your home is a true sanctuary, offering peace of mind as you lock up and head out to your next adventure.
$734,000
77 Simpatico Boerne, TX 78006
Open House:
Sunday, 5/5 5:00-7:00PM
- Type:
- Single Family
- Sq.Ft.:
- 2,746
- Status:
- NEW LISTING
- Beds:
- 4
- Lot size:
- 0.21 Acres
- Year built:
- 2022
- Baths:
- 3.00
- MLS#:
- 1770374
- Subdivision:
- Esperanza - Kendall County
ADDITIONAL INFORMATION
***OPEN HOUSE EVENT SUNDAY MAY 5TH 12-2PM!*** TOUCH OF CLASS ALL AROUND...w/Smart Home Capabilities! Few and Far Between Lot Location w/NO NEIGHBORS Directly Behind and Community Pond/Walking Trails Direct Access! OWNER/SELLER COORDINATED w/Scott Felder Homes DID EVERYTHING HE COULD TO BRING NATURE CLOSER w/BAY WINDOW EXTENSION IN BOTH BREAKFAST AREA AND OWNERS SUITE PLUS EXTENDED the COVERED PATIO...w/CUSTOM BLINDS INCLUDED! Beautiful Ranch-Like Neighborhood w/Walking/Biking Trails, Resort Style Amenities Throughout and...A HOP SKIP JUMP TO DOWNTOWN BOERNE MAIN ST! Grand Entrance/Foyer w/Soaring Ceilings, Exquisite Decorative Lighting Fixtures, Windows Galore, Easy Care Wood/Laminate Mixed Ceramic Tiled Flooring and Coffered Ceiling Design. Remote Controlled-Electric/Gas Starter Fireplace w/Glass Screen in the Living Room! Mud/Strip Area w/Built-In Bench Seating and Coat/Backpack Rack Adjoining Utility Room w/Custom Cabinets/Floors...PLUMBED FOR A WASH SINK! Separate Dining Rm and Study/Office or Media Rm w/French Door Entry. Chef's Kitchen...READY FOR ANY GOURMET MEAL PREP...w/Over-Sized Island/Breakfast Bar, Custom Cabinets w/Glassed Decor Doors, Built-In Oven (w/Smart feature) and Gas Cooking Stove-Top! Owners Suite Features a Coffered Ceiling w/Multiple Walk-In Closets and a Full Bath...FIT FOR ROYALTY...Including a Separate Garden Tub, Large Pebbled Floored Walk-In Shower and Double Vanity! Secondary Bedrooms w/Plush Carpeting have Ample Space and Walk-In Closets. Enjoy the Room in Your Garage...FOR YOUR OUTDOOR TOYS...w/Full Three Car-Spacing! This Home Checks All The Boxes Come See Come Buy Today. ***OPEN HOUSE EVENT SUNDAY MAY 5TH 12-2PM!***
$1,199,900
104 Overlook Boerne, TX 78006
- Type:
- Single Family
- Sq.Ft.:
- 3,524
- Status:
- NEW LISTING
- Beds:
- 3
- Lot size:
- 8.93 Acres
- Year built:
- 2004
- Baths:
- 3.00
- MLS#:
- 1770290
- Subdivision:
- Cordillera Ranch
ADDITIONAL INFORMATION
Opportunity is knocking with this rare find of a home in prestigious Cordillera Ranch Country Club. "Secluded privacy and cross-valley views define this home. The offering includes two adjacent lots. The lovely home is situated on Lot 106 with adjacent Lot 107 included and available for future development. The combined acreage of the offering is 8.94 acres." This custom home boasts breathtaking views of the surrounding hill country and offers unparalleled privacy and tranquility. The meticulously designed open floor plan features a generous great room with fireplace, domed ceilings and walls of glass to enjoy the views. A welcoming entertaining bar area with wine refrigerator is convenient to serve your guests libations upon their arrival. The kitchen features high end appliances, double islands, granite counters and gas cooking. The eat in nook area provides the serenity of the views whether with your breakfast cup of coffee or while you are enjoying your dinner. For the times when you must work, you have a lovely office with crafted built in shelving,hardwood floors, great lighting and detailed ceilings. Fiber optics just makes the work even faster. A formal dining room and two bedrooms are on the main floor. The master retreat offers a private balcony to reflect and enjoy the views before stepping into the luxurious spa like bath, separate vanities and walk in closets. The outdoor spaces are equally impressive, with meticulously designed landscaping, and multiple patios for enjoying the beautiful skies. An additional zen like cactus garden provides yet another relaxing spa from which to enjoy the serenity this property has to offer. The oversized covered patio with fans and an outdoor kitchen is the perfect place to relax and entertain friends and family all while enjoying the expansive views. An added bonus is the three car garage.Lower Kendall County tax base of 1.38% and no city tax. Cordillera Ranch offers a full lifestyle of opportunities with the Ranch membership which is available to purchase from the Clubs of Cordillera Ranch. This property truly epitomizes hill country living at its finest.
$800,000
8719 Timberland Trl Boerne, TX 78015
Open House:
Saturday, 5/4 4:00-7:00PM
- Type:
- Single Family
- Sq.Ft.:
- 3,743
- Status:
- NEW LISTING
- Beds:
- 5
- Lot size:
- 0.63 Acres
- Year built:
- 2003
- Baths:
- 4.00
- MLS#:
- 1770164
- Subdivision:
- The Woods At Fair Oaks
ADDITIONAL INFORMATION
** OPEN HOUSE SUN, Apr 28th 1-4PM**Welcome home to the Woods at Fair Oaks! This stunning traditional Perry Homes masterpiece offers spacious living and entertaining areas spread across .63 acres of park-like bliss. 3,743 sf with 5 generously sized bedrooms, formal living and dining rooms, with an additional loft playroom and extra living or media room upstairs already set up with 120" projector screen that offers endless fun for all ages. Expand the entertaining outdoors in style on the flagstone patio or unwind on the covered front porch, where you can enjoy the peaceful surroundings or beautiful sunrises that peak through the hills of Fair Oaks Ranch. The backyard features a zipline and slide off the back upper deck, ensuring hours of entertainment for all. With entrance gates along the access road to I-10 and Fair Oaks Pkwy, convenience meets luxury in this sought-after neighborhood. Don't let the sloped driveway deter you as it provides privacy for your own views and gatherings.
$634,900
115 Chinkapin Pass Boerne, TX 78006
- Type:
- Single Family
- Sq.Ft.:
- 2,295
- Status:
- NEW LISTING
- Beds:
- 3
- Lot size:
- 4.06 Acres
- Year built:
- 2016
- Baths:
- 2.00
- MLS#:
- 1770128
- Subdivision:
- INDIAN SPRINGS
ADDITIONAL INFORMATION
Incredible backyard views from this one story, 3 bedroom 2 bath home in tranquil Indian Springs. The open kitchen with granite countertops flows into the main living area where you will enjoy the unobstructed long range views this property has to offer. The home sits on 4.06 acres. Sellers are the original owners. You just have to see it in person - Come and take a look today!
- Type:
- Single Family
- Sq.Ft.:
- 2,099
- Status:
- NEW LISTING
- Beds:
- 4
- Lot size:
- 0.13 Acres
- Year built:
- 2023
- Baths:
- 3.00
- MLS#:
- 1770087
- Subdivision:
- Fox Falls
ADDITIONAL INFORMATION
Brand new, energy-efficient home available by Jun 2024! Debate what to wear in the Preston's impressive walk-in closet located just off the private primary suite bath. Slate cabinets with ice white quartz countertops, modern gray tile flooring with greyish brown carpet in our Distinct package. This community offers beautiful amenities the whole family can enjoy. With convenient access to major highways, shopping, dining and entertainment are just minutes away. Residents of this community will attend Boerne Independent School District. Each of our homes is built with innovative, energy-efficient features designed to help you enjoy more savings, better health, real comfort and peace of mind.
- Type:
- Single Family
- Sq.Ft.:
- 2,295
- Status:
- NEW LISTING
- Beds:
- 4
- Lot size:
- 0.13 Acres
- Year built:
- 2024
- Baths:
- 3.00
- MLS#:
- 1770083
- Subdivision:
- Fox Falls
ADDITIONAL INFORMATION
Brand new, energy-efficient home available by Jun 2024! Ditch the drive and work from home instead in the Holly's study. Linen cabinets with milky white quartz countertops, wood look tile flooring with warm grey-brown carpet in our Divine package. This community offers beautiful amenities the whole family can enjoy. With convenient access to major highways, shopping, dining and entertainment are just minutes away. Residents of this community will attend Boerne Independent School District. Each of our homes is built with innovative, energy-efficient features designed to help you enjoy more savings, better health, real comfort and peace of mind.
$575,000
210 Champion Blvd Boerne, TX 78006
- Type:
- Single Family
- Sq.Ft.:
- 3,264
- Status:
- NEW LISTING
- Beds:
- 4
- Lot size:
- 0.19 Acres
- Year built:
- 2017
- Baths:
- 4.00
- MLS#:
- 1770008
- Subdivision:
- Champion Heights - Kendall Cou
ADDITIONAL INFORMATION
Welcome Home to Champion Heights just minutes to Historic Downtown Boerne Main Street and walking distance to acclaimed Boerne Champion High School. This 4 bedroom, 3 and one half bathroom offers a spacious en suite primary bedroom downstairs with 3 bedrooms upstairs off of a large game/bonus room. A private dedicated office, utility room, eat in island kitchen and family room with a gas fireplace on the first floor rounds out the ideal floor plan. The kitchen features upgraded stainless steel appliances and a fresh transitional finish out that lends itself to many interior design styles. Plantation shutters and high end blinds throughout the home compliment the interiors and contribute to energy efficiency. The exterior is nicely landscaped and offers a fully fenced backyard with a quaint outdoor living space complete with a fire pit. The rear alley entry attached garage is insulated and accommodates two full size vehicles. Additional parking in the driveway. Private alley access to the rear of the home prevents excessive street parking in front of the home for fantastic curb appeal on Champion Blvd. This home is move-in ready and in mint condition.
$925,000
204 majestic oaks Boerne, TX 78006
- Type:
- Single Family
- Sq.Ft.:
- 3,150
- Status:
- NEW LISTING
- Beds:
- 3
- Lot size:
- 5 Acres
- Year built:
- 2000
- Baths:
- 3.00
- MLS#:
- 1769977
- Subdivision:
- Southern Oaks
ADDITIONAL INFORMATION
If you are looking for a prime hill country oasis with unbelievable, unobstructed, long range, GORGEOUS hill country views you have just found a once in a lifetime property! Once you enter the private automatic gate, the long winding drive will lead you to this amazing custom home which is nestled towards the back of an oak studded 5 acre lot. Open the front door of this beautiful rustic stone home, with heart pine floors, and you will encounter breathtaking hill country views from the wall of large picture windows in the living room with a stacked stone floor to ceiling fireplace, your gaze will then be amazed at the relaxing and serene negative edge pool that appears to be floating among the hills. You can sit out under the covered back patio and just take in some of the most fantastic hill country sunsets or enjoy an evening swim as you watch the sunset behind the hills. The gourmet kitchen boasts a GE Advantium convection & microwave oven, JennAir gas downdraft oven, and Bosch dishwasher with plenty of beautiful granite countertops to prepare and serve the finest meals. The spacious and elegant primary bedroom is adorned with custom drapery, wool carpeting, and outdoor access to this hill country paradise. The large primary bathroom has newly installed fixtures and leads to a HUGE walk in closet that has built in shelves and cabinets. On the other side of the home is where you will find the secondary bedrooms of ample size with a Jack n Jill bathroom. The home office or study is large enough to be a 4th bedroom if necessary. Don't forget to check out the climate controlled Loft above the garage. It would make a fantastic hobby room, private guest room, or just additional storage as needed if the three car garage is not enough! There are plenty of homes in the hill country, but if you're looking for that special home where you can escape it all and retreat into your own private hill country oasis with views that just never seem to end, this is the place!
$1,499,950
118 MADRONE TRL Boerne, TX 78006
- Type:
- Single Family
- Sq.Ft.:
- 5,202
- Status:
- NEW LISTING
- Beds:
- 5
- Lot size:
- 1.05 Acres
- Year built:
- 2021
- Baths:
- 5.00
- MLS#:
- 1769946
- Subdivision:
- BENT TREE
ADDITIONAL INFORMATION
Welcome to the prestigious gated community of Bent Tree in Boerne, Texas! This modern 5,202 SF two-story home is nestled on a 1-acre lot & is LARGEST floor plan offered in this community. The main house features 4 bedrooms, 3.5 baths, and a study (6th bedroom). The master bedroom is on the main floor while 3 secondary bedrooms & game room are situated upstairs. As you step through the grand entry, you'll be greeted by an impressive two-story foyer that showcases a dramatic curved staircase and living room. The heart of the home boasts a gathering room w/soaring high ceilings and a spacious kitchen. The kitchen has a large island, ample counter & storage spaces and built-in SS appliances. Separate from the main house is a private, detached Casita. This separate home has a living room, full kitchen, full bath, and bedroom. The porte-cochere between the house and Casita, along with the motor court and 3-car garage adds an extra layer of sophistication to the exterior. Installed 220V outlet for your EV vehicles. Outback, you'll find a covered patio, a beautiful deck, and mature oak trees. There is a separate dedicated electrical panel for your future dream pool! With its impeccable design & upscale finishes, this home is a must see!
$1,350,000
227 Madrone Trail Boerne, TX 78006
- Type:
- Single Family
- Sq.Ft.:
- 4,118
- Status:
- NEW LISTING
- Beds:
- 5
- Lot size:
- 1.06 Acres
- Year built:
- 2021
- Baths:
- 4.00
- MLS#:
- 1761854
- Subdivision:
- BENT TREE
ADDITIONAL INFORMATION
Designer show home with lots of upgrades, Two story, open floor plan, high ceilings, tons of windows, wood and tile flooring down and carpet in upstairs bedrooms. Flows nicely, Primary on the main level, with nice sized primary bath, glass shower doors, garden tub, double vanities. Numerous upgrades to include, lighting, living room built ins, garage floor epoxy, New pool, hot tub, and covered outdoor entertaining area by pool. Laundry/Mud room. .
$675,000
335 Preston Trl Boerne, TX 78006
- Type:
- Single Family
- Sq.Ft.:
- 2,366
- Status:
- NEW LISTING
- Beds:
- 3
- Lot size:
- 0.26 Acres
- Year built:
- 2006
- Baths:
- 3.00
- MLS#:
- 1769877
- Subdivision:
- Tapatio Springs
ADDITIONAL INFORMATION
Nestled within the picturesque landscape of the Texas Hill Country, this captivating residence awaits in the esteemed Tapatio Springs community of Boerne, Texas. Boasting 2366 square feet of sophisticated living space, this home epitomizes comfort, style, and luxury. As you approach, a flagstone spacious courtyard welcomes you, setting the stage for the charm and elegance that lies beyond. Stepping inside, you're greeted by an inviting ambiance that emanates from the meticulously designed layout. The 24" square designer tile and hand-scraped wood flooring underfoot complement the soaring ceilings, creating an open and airy atmosphere that beckons you to explore further. The heart of the home is undoubtedly the chef's kitchen, a culinary haven adorned with solid wood custom cabinetry, stainless steel Bosch appliances, including a gas cooktop, a generous work island, and a walk-in pantry. Whether you're entertaining guests or preparing a meal for your loved ones, this kitchen is sure to inspire your inner chef. The living space is adorned with a floor-to-ceiling stone fireplace, offering both warmth and ambiance on chilly evenings. With the option for gas or wood, it sets the perfect tone for cozy gatherings or quiet nights in. Retreat to the primary suite, a sanctuary of relaxation and indulgence. Tucked away for privacy, it features patio access and a spa oasis complete with a Jacuzzi soaker tub, a spacious walk-in shower with dual heads, double vanities, and custom-built walk-in closets. It's a haven where you can unwind and rejuvenate after a long day. Guests will feel right at home in the comfortable guest room, complete with its own full ensuite for added privacy. Alternatively, the third bedroom, which could also serve as a study, offers views of the lush front landscaping and comes with a custom armoire closet. A full bath nearby ensures convenience for guests and residents alike. Throughout the home, picture windows frame breathtaking views of the surrounding hill country, creating a serene backdrop that invites you to pause and appreciate the beauty of nature. Outside, herb gardens, fountains, and a rain barrel add to the charm and allure of the property, offering a tranquil outdoor retreat. Come home to Tapatio Springs golf community and immerse yourself in the unparalleled beauty of the Texas Hill Country. With its exquisite design, luxurious amenities, and breathtaking views, this home is a rare find that promises a lifestyle of comfort, elegance, and serenity.
$379,000
7631 PRESIDIO CRK Boerne, TX 78015
- Type:
- Single Family
- Sq.Ft.:
- 2,430
- Status:
- NEW LISTING
- Beds:
- 4
- Lot size:
- 0.11 Acres
- Year built:
- 2007
- Baths:
- 3.00
- MLS#:
- 1770104
- Subdivision:
- LOST CREEK
ADDITIONAL INFORMATION
Located in the exclusive Lost Creek neighborhood, this exquisite 4-bedroom, 2.5-bathroom residence seamlessly blends sophistication with comfort. Upon entering, you are welcomed by spacious rooms adorned with gleaming hardwood floors and tasteful decor, evoking an ambiance of refined luxury. The main level features two inviting living and dining areas, while the renovated kitchen radiates elegance with its decorative backsplash tiles, stunning granite countertops, a sleek sink, and contemporary tiling. Moving upstairs, you'll discover the bedrooms, including a spacious master suite with a sitting area, alongside a versatile room suitable for a bedroom, nursery, or home office. The upper floor also offers a recreational space equipped with ping pong and dart facilities. The garage has been converted into a chic entertainment area complete with a pool table, living area, and bar. Outside, the covered patio provides a tranquil retreat, while the hot tub offers a lavish getaway beneath the shade of mature trees. Conveniently situated near IH10, this property offers easy access to San Antonio and is in close proximity to popular shopping destinations like La Cantera and The Rim. Recent enhancements include a new roof, updated HVAC, new fence, and fresh sod in the front yard.
$465,000
27606 Azalea Crk Boerne, TX 78015
Open House:
Thursday, 5/2 8:00-11:00PM
- Type:
- Single Family
- Sq.Ft.:
- 2,364
- Status:
- NEW LISTING
- Beds:
- 4
- Lot size:
- 0.13 Acres
- Year built:
- 2019
- Baths:
- 3.00
- MLS#:
- 1769739
- Subdivision:
- The Bluffs Of Lost Creek
ADDITIONAL INFORMATION
Nestled in the Cielo Ranch subdivision just outside Fair Oaks Ranch, this stunning residence offers a perfect blend of luxury and practicality. Boasting 4 bedrooms and 3 baths, including a convenient main-level bedroom and full bath, this home is ideal for multi-generational living or accommodating guests with ease. As you step inside, you're greeted by a spacious living area, providing ample room for relaxation and entertainment. The heart of the home is the kitchen, complete with an expansive 8-foot island, perfect for meal preparation or casual dining. An attached bonus office area adds versatility to the space, ideal for remote work or managing household tasks. Upstairs, the owner's suite is a tranquil retreat, featuring a well-appointed washroom nearby for added convenience. Outside, the beautiful back patio overlooks a serene green belt, offering a peaceful backdrop for outdoor gatherings or enjoying your morning coffee. Enhanced with upgraded landscaping, this home exudes curb appeal and charm at every turn. Plus, with Boerne schools and the convenience of Bexar county taxes, you can enjoy the best of both worlds. Don't miss the opportunity to make this exceptional property your own - schedule a showing today!
$559,810
137 Trotting Horse Boerne, TX 78006
- Type:
- Single Family
- Sq.Ft.:
- 2,335
- Status:
- NEW LISTING
- Beds:
- 4
- Lot size:
- 0.17 Acres
- Year built:
- 2024
- Baths:
- 3.00
- MLS#:
- 1769731
- Subdivision:
- CORLEY FARMS
ADDITIONAL INFORMATION
The Chilton features open living spaces perfect for entertaining and everyday living. The island kitchen overlooks the gathering room and is ready for an on-the-go meal. The flex space becomes a quiet place to relax or play.

Boerne Real Estate
The median home value in Boerne, TX is $525,000. This is higher than the county median home value of $365,400. The national median home value is $219,700. The average price of homes sold in Boerne, TX is $525,000. Approximately 51.79% of Boerne homes are owned, compared to 42.9% rented, while 5.31% are vacant. Boerne real estate listings include condos, townhomes, and single family homes for sale. Commercial properties are also available. If you see a property you’re interested in, contact a Boerne real estate agent to arrange a tour today!
Boerne, Texas has a population of 13,834. Boerne is more family-centric than the surrounding county with 37.23% of the households containing married families with children. The county average for households married with children is 32.77%.
The median household income in Boerne, Texas is $63,949. The median household income for the surrounding county is $81,023 compared to the national median of $57,652. The median age of people living in Boerne is 39 years.
Boerne Weather
The average high temperature in July is 92.5 degrees, with an average low temperature in January of 35.4 degrees. The average rainfall is approximately 34.1 inches per year, with 0 inches of snow per year.

