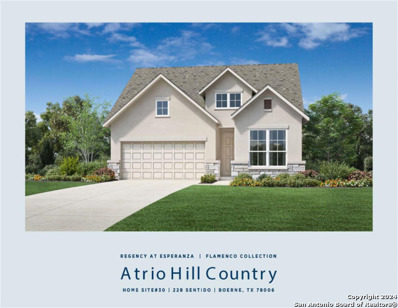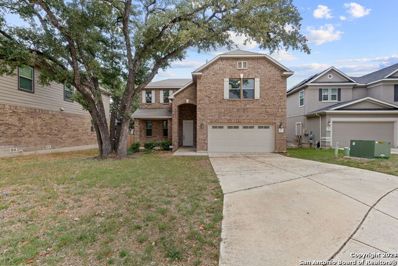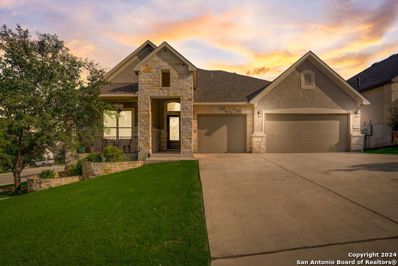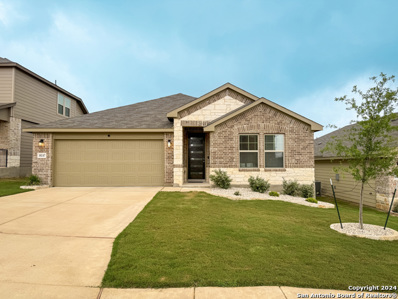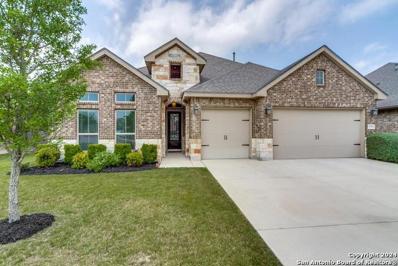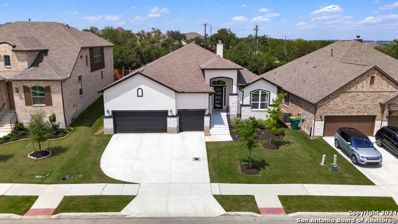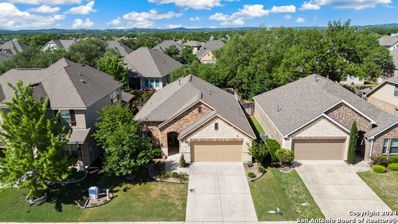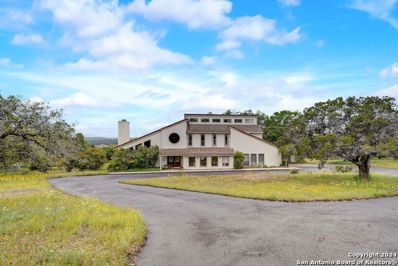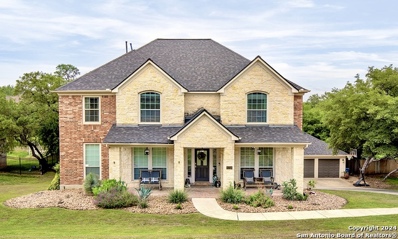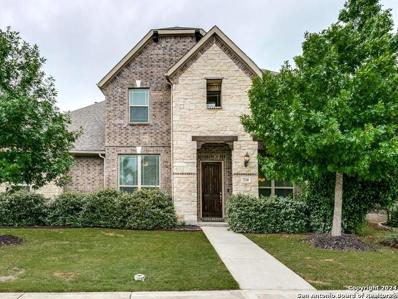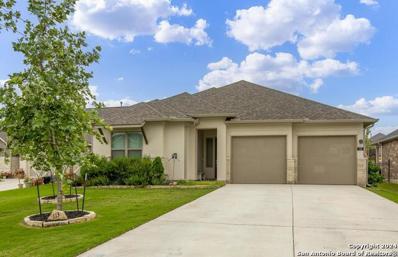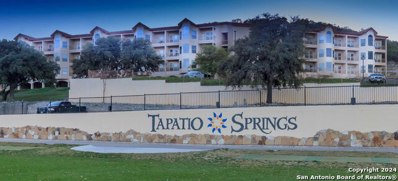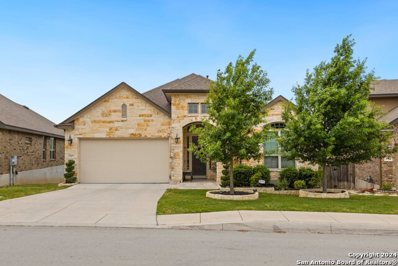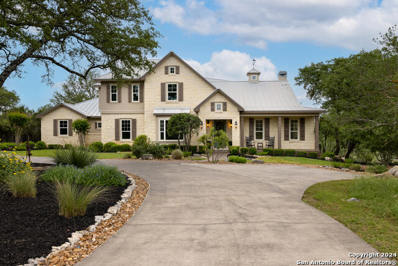Boerne TX Homes for Sale
$595,347
228 Sentido Boerne, TX 78006
- Type:
- Single Family
- Sq.Ft.:
- 1,760
- Status:
- Active
- Beds:
- 2
- Lot size:
- 0.13 Acres
- Year built:
- 2024
- Baths:
- 2.00
- MLS#:
- 1773126
- Subdivision:
- Regency At Esperanza
ADDITIONAL INFORMATION
MLS# 1773126 - Built by Toll Brothers, Inc. - October completion! ~ This single-story, open floor plan has 2 bedrooms and 2 baths. The stunning kitchen is highlighted by a designer backsplash, upgraded cabinets, stainless steel appliances and beautiful Quartz countertops. The primary bath features dual-sink vanity, upgraded tile, Quartz countertops and an oversized zero lip shower. As the centerpiece of the home, the open-concept great room is highlighted by gorgeous tile floors throughout. Schedule an appointment today to learn more about this stunning home!
$444,900
26029 Los Mirasoles Boerne, TX 78015
- Type:
- Single Family
- Sq.Ft.:
- 2,508
- Status:
- Active
- Beds:
- 4
- Lot size:
- 0.13 Acres
- Year built:
- 2017
- Baths:
- 3.00
- MLS#:
- 1772966
- Subdivision:
- Mirabel
ADDITIONAL INFORMATION
Welcome home to Mirabel located right down the road from the Rim and shopping. 4bedroom home sits on the end of culdesac. Front porch invites guests inside. Dining room can be used as a study or flex space, Open Kitchen with all new appliances and granite counters that overlook living room and breakfast nook. Living room with windows that offer natural light and a fireplace. Primary bedroom downstairs with bathroom that has a separate tub and shower. Upstairs you will find a large game room with 3 additional bedrooms and bathroom. Home has new carpet and has a very usable floorplan that allows flexibility and privacy upstairs. Great schools and nearby shopping, dining and amenities in the community.
$685,000
8610 Carmel Rose Boerne, TX 78015
- Type:
- Single Family
- Sq.Ft.:
- 3,851
- Status:
- Active
- Beds:
- 4
- Lot size:
- 0.3 Acres
- Year built:
- 2019
- Baths:
- 5.00
- MLS#:
- 1771805
- Subdivision:
- Napa Oaks
ADDITIONAL INFORMATION
Welcome to your dream home in the serene gated community of Napa Oaks, nestled amidst the picturesque beauty of the hill country yet conveniently located with easy access to Hwy I10. This stunning two-story residence boasts spacious rooms and luxurious amenities throughout, offering the perfect blend of comfort and elegance. Step inside to discover an entertainer's paradise, with an expansive open floor plan seamlessly connecting the indoors with the outdoors. The heart of the home is the oversized kitchen island, ideal for gathering with family and friends. Double open sliding glass doors lead from the living area to the outside patio, where you can relish al fresco dining or simply unwind while soaking in the breathtaking views. On the main level, indulge in convenience with a second bedroom featuring an en-suite bathroom, providing privacy and comfort for guests or family members. Two additional bedrooms share a Jack and Jill style bathroom, offering functionality and ease for everyday living. Retreat to the primary suite, where you can luxuriate in the lavish primary bathroom featuring a sumptuous walk-in shower and separate double vanities, providing the ultimate in relaxation and rejuvenation. Upstairs, immerse yourself in leisure and entertainment in the media room, currently outfitted as a golf simulator, or the expansive game room with a captivating view of the hill country. Outside, the expansive corner lot offers endless possibilities, with the patio wired and plumbed for your future outdoor kitchen oasis. And when it's time to cool off, take a refreshing dip in the sparkling neighborhood swimming pool, perfect for those hot summer days. Located within the highly sought-after Boerne ISD and just minutes away from the newest HEB and shopping center in Boerne, this home epitomizes convenience and luxury living. Whether you're hosting a gathering or simply enjoying the tranquility of your surroundings, this home is sure to exceed your expectations. Don't miss your chance to make this your forever home.
$458,000
10247 Juniper Oaks Boerne, TX 78006
- Type:
- Single Family
- Sq.Ft.:
- 2,066
- Status:
- Active
- Beds:
- 4
- Lot size:
- 0.15 Acres
- Year built:
- 2023
- Baths:
- 3.00
- MLS#:
- 1771796
- Subdivision:
- Scenic Crest
ADDITIONAL INFORMATION
This is the only 1 story, Classic Series, Preston floorplan available For Sale at Scenic Crest. This home is located on a completely built out street so forget about the hassles caused by construction. Gently lived in and meticulously-maintained. Upgrades include water softener, landscaping, ceiling fans in all rooms, cabinet handles, master bedroom and living room TV racks and electrical outlets, Blink security system installed, higher quality outdoor and indoor garage lights, wooden porch clear protective finish, and high-end appliances -- refrigerator, washer, and dryer -- that convey with acceptable offer. Smart Home automation also includes smart garage door, video doorbell, and home security. Sellers are moving out of the country therefore certain furniture may also be negotiable. Residents enjoy easy access to shopping, dining, and entertainment in the Rim and La Cantera, as well as nearby small-town Boerne. HOA is only $300 annually and there are NO city taxes. Meritage Homes are recognized for building super energy efficient homes - you will be impressed!
$355,000
7614 Presidio Ledge Boerne, TX 78015
- Type:
- Single Family
- Sq.Ft.:
- 1,672
- Status:
- Active
- Beds:
- 3
- Lot size:
- 0.11 Acres
- Year built:
- 2007
- Baths:
- 2.00
- MLS#:
- 1771771
- Subdivision:
- Lost Creek
ADDITIONAL INFORMATION
Lovely property with new roof 2024; new fence 2021/2024; exterior painted 2021; new water heater 2019; new garage door opener 2022; carpets professionally cleaned 2024; built in pest control system; upgraded lighting and fans throughout the house; water softener with filtered drinking water - serviced 2024; AC serviced 2023; breakfast & separate dining room. Mstr suite boasts trey ceiling w/molding & fan, double vanity, garden tub & separate shower. Easy access to I-10. This is a must see.
$775,000
7009 Dietz Hollow Boerne, TX 78015
- Type:
- Single Family
- Sq.Ft.:
- 2,766
- Status:
- Active
- Beds:
- 4
- Lot size:
- 0.29 Acres
- Year built:
- 2020
- Baths:
- 4.00
- MLS#:
- 1754248
- Subdivision:
- Arbors At Fair Oaks
ADDITIONAL INFORMATION
Charming single-story, 4 bed / 3.5 bath, 2,766 sqft home in the Arbors at Fair Oaks Ranch! You'll be welcomed in with the open-concept living room complete with a cozy fireplace. A wall of sliding glass doors offers views of the quarter-acre backyard and outstanding 17' x 25 ' covered patio with an outdoor kitchen! The white-accented island kitchen offers stainless steel appliances, quartz countertops, and double ovens. The split primary bedroom has a spacious walk-in closet and full bath with a separate tub and gorgeous shower with dual shower faucets. Two secondary bedrooms have a Jack-and-Jill bath. The fourth bedroom has an en-suite bath. All secondary bedrooms have generous closets. There's plenty of storage space throughout this home! A designated office is perfect for working from home or can be flexed for any kind of bonus space you need. And don't miss the 3 CAR GARAGE! Boerne ISD. Welcome Home!
$535,000
27014 Catmint Cv Boerne, TX 78015
- Type:
- Single Family
- Sq.Ft.:
- 2,593
- Status:
- Active
- Beds:
- 4
- Lot size:
- 0.2 Acres
- Year built:
- 2018
- Baths:
- 3.00
- MLS#:
- 1771532
- Subdivision:
- Fallbrook
ADDITIONAL INFORMATION
Are you seeking a 1 story, 3-car garage home in a prestigious location? With no city taxes, Fallbrook is a neighborhood that fosters a sense of community and offers a prime location. This beautiful property boasts 4 spacious bedrooms, 2.5 bathrooms, and a 3-car garage, plus tall ceilings and upgraded 8-foot interior doors throughout. The exterior features 4-sided brick, adding a touch of elegance and durability. Elegant features include crown molding, extended tile, and tray ceilings. The gourmet kitchen offers custom 42-inch cabinets, granite countertops, and a custom ceramic tile backsplash, plus stainless steel appliances and ample cabinet space. With its perfect blend of luxury, comfort, and convenience, this home is nestled perfectly between The Rim and Downtown Boerne, providing easy access to all the local excitement! Enjoy exemplary-rated Boerne schools, a low tax rate, and a convenient location. This recent build is turn-key and move-in ready, so schedule a showing today and experience why the owners feel this home is truly special!
$724,000
29034 Voges Ave Boerne, TX 78006
- Type:
- Single Family
- Sq.Ft.:
- 3,807
- Status:
- Active
- Beds:
- 4
- Lot size:
- 0.22 Acres
- Year built:
- 2015
- Baths:
- 5.00
- MLS#:
- 1769377
- Subdivision:
- Balcones Creek
ADDITIONAL INFORMATION
Immaculate traditional home in the quaint, gated neighborhood of Balcones Creek! This home truly has it all - from high ceilings and modern finishes to a prime location! You can easily entertain, host gatherings, or simply enjoy a meal in this updated kitchen featuring a spacious island, ample cabinet space, and stainless steel appliances. With seamless connection to the breakfast nook, kitchen, and family room, this space quickly becomes the heart of the home accented by a wood burning fireplace. All bedrooms are located downstairs for convenience, including the primary bedroom, adjoining en suite, and oversized walk-in closet. Upstairs you will find a sizable flex space to be utilized as a game or media room. Indulge in your own backyard oasis, featuring a covered patio and ample yard space for your enjoyment. Whether you are looking to be near a variety of restaurants, or within close proximity to grocery stores, you are within minutes to both, while still having quick access to San Antonio and some of its most noted attractions. Located in sought after Boerne ISD, this home is a must see! Don't miss the opportunity to make this your home sweet home!"
$524,900
113 Pilsen Dr Boerne, TX 78006
- Type:
- Single Family
- Sq.Ft.:
- 3,271
- Status:
- Active
- Beds:
- 4
- Lot size:
- 0.12 Acres
- Year built:
- 2012
- Baths:
- 4.00
- MLS#:
- 1771453
- Subdivision:
- The Woods Of Frederick Creek
ADDITIONAL INFORMATION
This wonderful home has 4 Bedroom 3 1/2 Baths and is located in cul-de-sac. The Large Kitchen with Granite island and breakfast bar is open to the family room. Primary bedroom and bath are downstairs. Primary Bath has two vanities with a garden tub and a separate shower; with walk in closet. There are 3 additional bedrooms upstairs with 2 baths and a Large game room. New carpet installed August 15, 2023, This home is located in a Great area close to Downtown Boerne. Easy access to IH 10 West. Call for a private viewing.
- Type:
- Single Family
- Sq.Ft.:
- 2,482
- Status:
- Active
- Beds:
- 3
- Lot size:
- 0.14 Acres
- Year built:
- 2019
- Baths:
- 3.00
- MLS#:
- 1771427
- Subdivision:
- Mirabel
ADDITIONAL INFORMATION
Spacious two-story 2019 home features 3 bedrooms, 2.5 baths, and an upstairs massive bonus/game room- it truly has everything you need for comfortable living, both indoors and out! Seller is open to a flooring allowance to remove the carpet! So much natural light in this open floor plan with living-dining combo and the kitchen showcases beautiful granite counters, oversized kitchen island, 42-in. Seacrest upper cabinets, and modern backsplash. Enjoy your coffee and dinners in the peaceful backyard under the shaded extended covered patio. The second floor includes all bedrooms and utility room. The spacious primary bedroom has two walk in closets and primary bath offers dual vanities, garden tub and walk-in shower. Washer, Dryer, Kitchen Fridge, & Upper Storage Racks in garage will convey. Home still has the builders structural warranty available. Great neighborhood amenities include pool (open from May-Oct), playground and clubhouse. Mirabel has quick access to IH-10, La Cantera, The Rim and Boerne.
$675,000
105 Branson Falls Boerne, TX 78006
- Type:
- Single Family
- Sq.Ft.:
- 2,890
- Status:
- Active
- Beds:
- 4
- Lot size:
- 0.19 Acres
- Year built:
- 2022
- Baths:
- 4.00
- MLS#:
- 1771391
- Subdivision:
- Regent Park
ADDITIONAL INFORMATION
Experience the epitome of luxury and comfort in this stunning single-story home located in the prestigious Regent Park of Boerne. The grand and spacious layout of this house offers an abundance of natural light and a seamless flow throughout, perfect for those who appreciate both beauty and functionality. The gourmet kitchen is a chef's dream, boasting top-of-the-line appliances, ample cabinetry, and a generous island with seating. The master suite is a true oasis, featuring a spa-like bathroom, a walk-in closet, with bay window and tray ceilngs. The other 3 bedrooms are equally impressive, offering ample space and privacy for family and guests with a Jack and Jill and an in-law suite near the study. The backyard is a haven for relaxation and entertainment, showcasing a huge custom covered patio perfect for entertaining. This home offers easy access to excellent schools, shopping, dining, and entertainment. Don't miss this rare opportunity to own a gem of a home that exudes elegance, sophistication, and comfort in one of the most coveted locations.
$445,000
110 Vail Dr Boerne, TX 78006
- Type:
- Single Family
- Sq.Ft.:
- 1,935
- Status:
- Active
- Beds:
- 4
- Lot size:
- 0.14 Acres
- Year built:
- 2017
- Baths:
- 3.00
- MLS#:
- 1765247
- Subdivision:
- Champion Heights - Kendall Cou
ADDITIONAL INFORMATION
This stunning single-story residence offers the perfect blend of comfort and elegance. As you approach, you'll be greeted by the timeless charm of the brick and stone exterior, complemented by mature landscaping that adds to the curb appeal. Step inside through the rustic wood door and be amazed by the spacious open floor plan adorned with high ceilings and graceful arches. To the left of the entry, a hallway leads to two secondary bedrooms and a full bath. On the right, discover a versatile 4th bedroom with its own full bath, ideal for accommodating guests or creating a home office. The attention to detail continues with granite counters in all bathrooms and hardwood flooring in the entire living area and primary bedroom, adding warmth and sophistication to the home. Natural light pours in through the wall of windows at the back, equipped with plantation shutters for privacy and ambiance. Transom windows in the breakfast/dining area further enhance the airy atmosphere. The kitchen boasts stainless steel appliances, including a built-in microwave and gas range, along with granite counters, tile backsplash, and a large island perfect for casual dining or meal prep. A corner pantry provides ample storage, while ceiling fans throughout ensure comfort year-round. Retreat to the serene primary suite at the rear of the home, featuring updated wood flooring and an ensuite bathroom with a dual vanity, walk-in shower, and separate soaking tub-an oasis of relaxation after a long day. Updates abound, including recent hardwood in the primary bedroom, carpet in secondary bedrooms, gutters, kitchen and bathroom hardware, and lighting enhancements throughout most of the home. Outside, unwind on the covered patio overlooking the relaxing backyard, complete with a walking path and shade tree. The neighborhood offers a park, sidewalks, and abundant trees, and is conveniently just minutes away from Main Street in Boerne. Don't miss your opportunity to make this your forever home.
$399,000
7603 Cielo Cv Boerne, TX 78015
- Type:
- Single Family
- Sq.Ft.:
- 1,820
- Status:
- Active
- Beds:
- 3
- Lot size:
- 0.25 Acres
- Year built:
- 2013
- Baths:
- 2.00
- MLS#:
- 1771233
- Subdivision:
- Stonehaven Enclave
ADDITIONAL INFORMATION
Welcome to 7603 Cielo Cove, nestled within the prestigious gated community of Stonehaven Estates on a peaceful cul-de-sac on one of the larger lots in the neighborhood. This stunning home boasts a range of luxurious features designed for modern living. Natural light floods the interior, accentuating the spaciousness and elegance of each room. The master suite is a retreat unto itself, featuring a bay window, a generous walk-in closet with custom California Closet & access to the utility room. The large kitchen is adorned with granite countertops, stainless steel appliances, gas cooking, tile backsplash, and a convenient breakfast bar. The adjacent study offers a dedicated space with built-in desk, cabinets, and granite surfaces, ideal for productivity and organization. Outside, the expansive yard beckons with a covered porch, producing Peach Tree, a privacy fence, and additional side yard fenced for your fur babies. BOERNE ISD
$309,000
104 Robin Ct Boerne, TX 78006
- Type:
- Single Family
- Sq.Ft.:
- 1,047
- Status:
- Active
- Beds:
- 2
- Lot size:
- 0.51 Acres
- Year built:
- 1985
- Baths:
- 2.00
- MLS#:
- 1770749
- Subdivision:
- Ranger Creek
ADDITIONAL INFORMATION
Nestled within Ranger Creek, a single-story situated on .5 acre cul-de-sac lot overlooking a stunning Hill Country ranch! This open concept boasts lots of natural light, vinyl floors, 2" blinds, spacious bedrooms with window seats and walk-in closets, separate laundry room, great storage, French doors and a cozy fireplace in the family room. Chef's eat-in kitchen offers breakfast bar, updated lighting, custom cabinets, tile floors, dual pantries and smooth cooktop with plenty of countertop space. The owner's private retreat has access to outdoor living, sitting area and walk-in closet. The ensuite bathroom includes a shower/soaking tub and built-in storage. Enormous covered backyard patio, mature oak trees throughout the property, privacy fencing on three sides and outdoor fire pit for relaxing and nature-viewing! Trane HVAC unit, metal roof, one car garage with shelving, and zoned to prestigious Boerne ISD. Come enjoy this country lifestyle without paying any city taxes!
$820,000
26435 Ralph Fair Boerne, TX 78015
- Type:
- Single Family
- Sq.Ft.:
- 3,125
- Status:
- Active
- Beds:
- 4
- Lot size:
- 5.65 Acres
- Year built:
- 1982
- Baths:
- 3.00
- MLS#:
- 1770618
- Subdivision:
- Jackson Woods
ADDITIONAL INFORMATION
Tucked away on 5 expansive acres, secured behind a private automated gate and surrounded by majestic oak trees, escape to your own private oasis with horses allowed no HOA restrictions and Boerne I.S.D! The main living area boasts soaring ceilings, slate fireplace, and engineered hardwood floors, creating an inviting ambiance for relaxation and entertainment. A separate front living space offers versatility and could serve as an ideal home office or cozy retreat. Chef's kitchen, complete with stainless steel appliances, a sprawling island with breakfast bar, and a tumbled stone backsplash overlooking the rear covered patio and breakfast/sunroom, providing the perfect setting for casual dining and enjoying the scenic views. Upstairs, four spacious bedrooms await, along with an updated full bath. The primary suite is a luxurious retreat, featuring a vaulted ceiling, fireplace, attached bath with double vanity, jacuzzi tub, separate shower, and a generous walk-in closet. This exceptional property is priced below recent appraised value, offering unparalleled value and potential. Embrace the serenity and seclusion of country living while still enjoying convenient access to the RIM, LaCantera, and a short drive to the Medical center and everything Boerne has to offer!
$800,000
8719 Timberland Trl Boerne, TX 78015
- Type:
- Single Family
- Sq.Ft.:
- 3,743
- Status:
- Active
- Beds:
- 5
- Lot size:
- 0.63 Acres
- Year built:
- 2003
- Baths:
- 4.00
- MLS#:
- 1770164
- Subdivision:
- The Woods At Fair Oaks
ADDITIONAL INFORMATION
** OPEN HOUSE SAT 5/4 11-2 PM & SUN 5/5 1-4 PM ** Welcome home to the Woods at Fair Oaks! This stunning traditional Perry Homes masterpiece offers spacious living and entertaining areas spread across .63 acres of park-like bliss. 3,743 sf with 5 generously sized bedrooms, formal living and dining rooms, with an additional loft playroom and extra living or media room upstairs already set up with 120" projector screen that offers endless fun for all ages. Expand the entertaining outdoors in style on the flagstone patio or unwind on the covered front porch, where you can enjoy the peaceful surroundings or beautiful sunrises that peak through the hills of Fair Oaks Ranch. The backyard features a zipline and slide off the back upper deck, ensuring hours of entertainment for all. With entrance gates along the access road to I-10 and Fair Oaks Pkwy, convenience meets luxury in this sought-after neighborhood. Don't let the sloped driveway deter you as it provides privacy for your own views and gatherings.
$575,000
210 Champion Blvd Boerne, TX 78006
- Type:
- Single Family
- Sq.Ft.:
- 3,264
- Status:
- Active
- Beds:
- 4
- Lot size:
- 0.19 Acres
- Year built:
- 2017
- Baths:
- 4.00
- MLS#:
- 1770008
- Subdivision:
- Champion Heights - Kendall Cou
ADDITIONAL INFORMATION
Welcome Home to Champion Heights just minutes to Historic Downtown Boerne Main Street and walking distance to acclaimed Boerne Champion High School. This 4 bedroom, 3 and one half bathroom offers a spacious en suite primary bedroom downstairs with 3 bedrooms upstairs off of a large game/bonus room. A private dedicated office, utility room, eat in island kitchen and family room with a gas fireplace on the first floor rounds out the ideal floor plan. The kitchen features upgraded stainless steel appliances and a fresh transitional finish out that lends itself to many interior design styles. Plantation shutters and high end blinds throughout the home compliment the interiors and contribute to energy efficiency. The exterior is nicely landscaped and offers a fully fenced backyard with a quaint outdoor living space complete with a fire pit. The rear alley entry attached garage is insulated and accommodates two full size vehicles. Additional parking in the driveway. Private alley access to the rear of the home prevents excessive street parking in front of the home for fantastic curb appeal on Champion Blvd. This home is move-in ready and in mint condition.
$1,499,950
118 Madrone Trl Boerne, TX 78006
- Type:
- Single Family
- Sq.Ft.:
- 5,202
- Status:
- Active
- Beds:
- 5
- Lot size:
- 1.05 Acres
- Year built:
- 2021
- Baths:
- 5.00
- MLS#:
- 1769946
- Subdivision:
- Bent Tree
ADDITIONAL INFORMATION
Welcome to the prestigious gated community of Bent Tree in Boerne, Texas! This modern 5,202 SF two-story home is nestled on a 1-acre lot & is LARGEST floor plan offered in this community. The main house features 4 bedrooms, 3.5 baths, and a study (6th bedroom). The master bedroom is on the main floor while 3 secondary bedrooms & game room are situated upstairs. As you step through the grand entry, you'll be greeted by an impressive two-story foyer that showcases a dramatic curved staircase and living room. The heart of the home boasts a gathering room w/soaring high ceilings and a spacious kitchen. The kitchen has a large island, ample counter & storage spaces and built-in SS appliances. Separate from the main house is a private, detached Casita. This separate home has a living room, full kitchen, full bath, and bedroom. The porte-cochere between the house and Casita, along with the motor court and 3-car garage adds an extra layer of sophistication to the exterior. Installed 220V outlet for your EV vehicles. Outback, you'll find a covered patio, a beautiful deck, and mature oak trees. There is a separate dedicated electrical panel for your future dream pool! With its impeccable design & upscale finishes, this home is a must see!
$1,350,000
227 Madrone Trail Boerne, TX 78006
- Type:
- Single Family
- Sq.Ft.:
- 4,118
- Status:
- Active
- Beds:
- 5
- Lot size:
- 1.06 Acres
- Year built:
- 2021
- Baths:
- 4.00
- MLS#:
- 1761854
- Subdivision:
- Bent Tree
ADDITIONAL INFORMATION
Designer show home with lots of upgrades, Two story, open floor plan, high ceilings, tons of windows, wood and tile flooring down and carpet in upstairs bedrooms. Flows nicely, Primary on the main level, with nice sized primary bath, glass shower doors, garden tub, double vanities. Numerous upgrades to include, lighting, living room built ins, garage floor epoxy, New pool, hot tub, and covered outdoor entertaining area by pool. Laundry/Mud room. .
$379,000
7631 Presidio Crk Boerne, TX 78015
- Type:
- Single Family
- Sq.Ft.:
- 2,430
- Status:
- Active
- Beds:
- 4
- Lot size:
- 0.11 Acres
- Year built:
- 2007
- Baths:
- 3.00
- MLS#:
- 1770104
- Subdivision:
- Lost Creek
ADDITIONAL INFORMATION
Located in the exclusive Lost Creek neighborhood, this exquisite 4-bedroom, 2.5-bathroom residence seamlessly blends sophistication with comfort. Upon entering, you are welcomed by spacious rooms adorned with gleaming hardwood floors and tasteful decor, evoking an ambiance of refined luxury. The main level features two inviting living and dining areas, while the renovated kitchen radiates elegance with its decorative backsplash tiles, stunning granite countertops, a sleek sink, and contemporary tiling. Moving upstairs, you'll discover the bedrooms, including a spacious master suite with a sitting area, alongside a versatile room suitable for a bedroom, nursery, or home office. The upper floor also offers a recreational space equipped with ping pong and dart facilities. The garage has been converted into a chic entertainment area complete with a pool table, living area, and bar. Outside, the covered patio provides a tranquil retreat, while the hot tub offers a lavish getaway beneath the shade of mature trees. Conveniently situated near IH10, this property offers easy access to San Antonio and is in close proximity to popular shopping destinations like La Cantera and The Rim. Recent enhancements include a new roof, updated HVAC, new fence, and fresh sod in the front yard.
$549,990
113 Giverny Boerne, TX 78006
- Type:
- Single Family
- Sq.Ft.:
- 2,362
- Status:
- Active
- Beds:
- 4
- Lot size:
- 0.19 Acres
- Year built:
- 2020
- Baths:
- 3.00
- MLS#:
- 1769725
- Subdivision:
- Regent Park
ADDITIONAL INFORMATION
This stunning single-story home in Boerne, Texas, offers modern living in a tranquil country setting. The open floor plan seamlessly connects the spacious living room equipped with a gas fireplace and has ample natural light that connects the living room into the kitchen, creating an inviting entertainment space. The kitchen is equipped with stainless steel built-in appliances and features a granite island and countertops for added convenience. The bright and spacious master suite includes a luxurious master bath with a double vanity, separate shower, tub, and a walk-in closet. The bedrooms are all spacious with plush carpet and natural light that engulfs the rooms. Home boasts spacious 10 ft. ceilings with 8 foot doors. The garage is fitted with epoxy floors, overhead racks for storage, and a sink basin. Lastly, the garage contains a water softener and sellers are including same with purchase. The backyard features a covered patio with a gazebo, an above-ground included hot tub, and a fire pit at the rear of the yard, providing a perfect space for outdoor relaxation and gatherings. The neighborhood has an exercise room, clubhouse, a pool, and plenty of walking or jogging trails. This home is located 10 Minutes from downtown Boerne and 20 minutes from The Rim shopping center making the area a great convenient location.
- Type:
- Low-Rise
- Sq.Ft.:
- 1,157
- Status:
- Active
- Beds:
- 2
- Year built:
- 2000
- Baths:
- 2.00
- MLS#:
- 1769713
- Subdivision:
- Tapatio Springs
ADDITIONAL INFORMATION
Nestled in the scenic Ridgeview Condos at Tapatio Springs, this furnished cozy 2-bedroom, 2-bathroom condo offers stunning views. It's perfect for golf lovers, as it's right by the golf course and overlooks the driving range. Inside, you'll find a bright and airy living space, great for relaxing or hosting friends. The kitchen is modern and well-equipped, making meal prep a breeze. The bedrooms are comfy and private, with the main one even having its own bathroom. Outside, the balcony is the perfect spot to enjoy the beautiful countryside views with a cup of coffee or a drink. With its great location and beautiful surroundings, this condo at Ridgeview Condos at Tapatio Springs is the perfect place to enjoy a leisurely lifestyle in the Texas Hill Country.
$564,000
27437 Camellia Trce Boerne, TX 78015
Open House:
Saturday, 5/18 5:00-8:00PM
- Type:
- Single Family
- Sq.Ft.:
- 2,429
- Status:
- Active
- Beds:
- 4
- Lot size:
- 0.19 Acres
- Year built:
- 2018
- Baths:
- 3.00
- MLS#:
- 1768026
- Subdivision:
- Fallbrook - Bexar County
ADDITIONAL INFORMATION
This inviting 4 bedroom, 3 bathroom home is nestled in the welcoming community of Fallbrook. The residence boasts a thoughtfully designed open floorplan, accentuated by high ceilings, elegant archways, and tasteful finishes throughout. The spacious living room, seamlessly connected to the dining area, offers access to a delightful deck with picturesque views, perfect for enjoying morning coffee or evening sunsets. The open island kitchen features a walk-in pantry, stainless steel appliances, granite countertops, and ample cabinetry for all your storage needs. Additionally, a formal dining room provides a charming space for hosting guests or enjoying family meals. Retreat to the primary bedroom, showcasing bay windows with serene treetop views, and indulge in the ensuite bath, complete with a soaking tub and walk-in shower. Step outside to the sprawling backyard, featuring an attached covered deck and a large open deck, ideal for outdoor entertaining or simply relaxing in the sunshine. Located near a neighborhood park and amenities, with convenient access to I-10 and shopping, this home offers both comfort and convenience in a peaceful setting. Book your personal tour today!
$1,225,000
178 Concho Ln Boerne, TX 78006
- Type:
- Single Family
- Sq.Ft.:
- 3,883
- Status:
- Active
- Beds:
- 4
- Lot size:
- 4.96 Acres
- Year built:
- 2001
- Baths:
- 3.00
- MLS#:
- 1763824
- Subdivision:
- Waterstone
ADDITIONAL INFORMATION
Located in the gated community of Waterstone, this impressive 3,883 sq ft, two-story home sits on 4.96 acres. It features 4 bedrooms, 3 bathrooms, a game room, a formal dining room, and a dedicated office. Step inside to discover a cozy seating area connected to the formal dining room, both lined with a wall of windows that fill the space with natural light and offer views of the expansive back porch, show-stopping pool, and a spectacular view of the Texas Hill Country. The kitchen is equipped with gas cooking, an island, a walk-in pantry, and is adjacent to the breakfast area overlooking the back porch. It opens up to a large living room, where a striking stone fireplace stretches from floor to ceiling, creating a stunning focal point, complemented by a wall of windows that overlook that spectacular view. The primary suite offers direct access to the outdoor patio and is bathed in natural light. Its ensuite features dual vanities, extensive cabinet space, a walk-in shower, a garden tub, and a spacious closet with built-ins. A secondary bedroom with a full bath is also located on the first floor. Upstairs, a large game room and two additional bedrooms share a Jack and Jill bath. Recent updates include new wood floors in select rooms and elegant plantation shutters throughout. Outside, the back porch runs the length of the house, perfect for enjoying breathtaking Texas Hill Country sunsets. The inviting pool area includes a beach entry, spa, and a children's splash pool. A well-equipped cabana features an outdoor kitchen with a grill, sink, ice maker, and refrigerator, plus a storage closet, offering the ultimate in outdoor entertaining area. Residents of Waterstone enjoy exclusive access to two river parks, perfect for leisurely floats on the Guadalupe River. Conveniently located to San Antonio, Boerne, and Spring Branch, this home is zoned for the highly esteemed Boerne ISD, offering a luxurious and peaceful lifestyle amidst the natural beauty of the Texas Hill Country.
$1,600,000
610 Rio Cordillera Boerne, TX 78006
- Type:
- Single Family
- Sq.Ft.:
- 4,089
- Status:
- Active
- Beds:
- 4
- Lot size:
- 5.12 Acres
- Year built:
- 2004
- Baths:
- 5.00
- MLS#:
- 1768034
- Subdivision:
- Cordillera Ranch
ADDITIONAL INFORMATION
This exquisite custom home sits on 5+ acres in the highly desirable Cordillera Ranch community, just outside of Boerne, TX, and within Boerne ISD. With 4 bedrooms, 4.5 baths, and 4089 square feet, this home includes a lovely office, open yet defined floorplan, front and back porches, a screened in porch off the primary bedroom, tons of natural light within, and breathtaking views. With the primary and an ensuite secondary bedroom downstairs, it is ideal for hosting family or multi-generational living. Two more bedrooms and a flex room with a balcony are found upstairs. The home is newly updated with high-end fixtures and finishes, making it move in ready. Don't miss your chance to have this piece of paradise!

Boerne Real Estate
The median home value in Boerne, TX is $536,245. This is higher than the county median home value of $365,400. The national median home value is $219,700. The average price of homes sold in Boerne, TX is $536,245. Approximately 51.79% of Boerne homes are owned, compared to 42.9% rented, while 5.31% are vacant. Boerne real estate listings include condos, townhomes, and single family homes for sale. Commercial properties are also available. If you see a property you’re interested in, contact a Boerne real estate agent to arrange a tour today!
Boerne, Texas has a population of 13,834. Boerne is more family-centric than the surrounding county with 37.23% of the households containing married families with children. The county average for households married with children is 32.77%.
The median household income in Boerne, Texas is $63,949. The median household income for the surrounding county is $81,023 compared to the national median of $57,652. The median age of people living in Boerne is 39 years.
Boerne Weather
The average high temperature in July is 92.5 degrees, with an average low temperature in January of 35.4 degrees. The average rainfall is approximately 34.1 inches per year, with 0 inches of snow per year.
