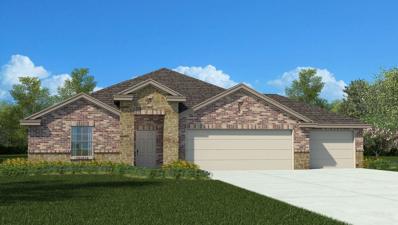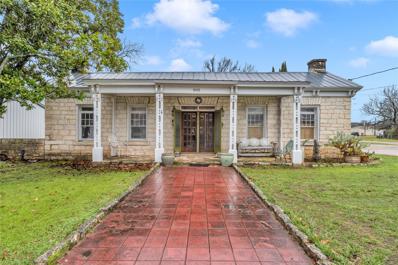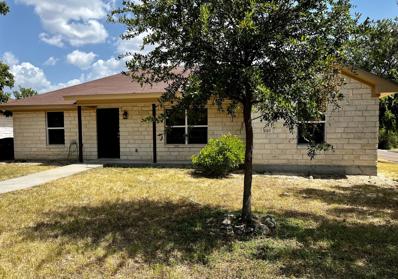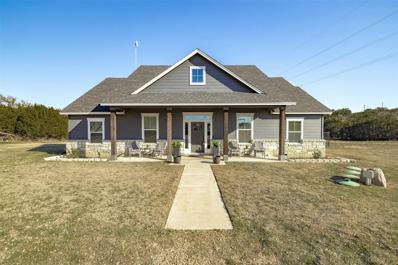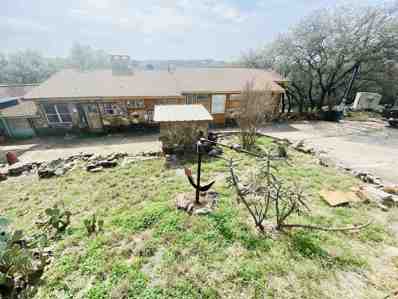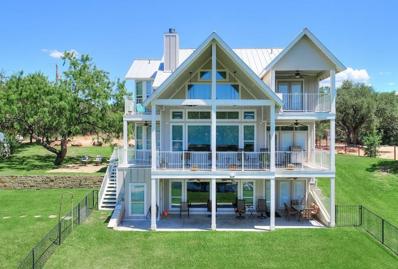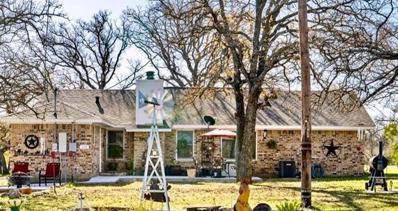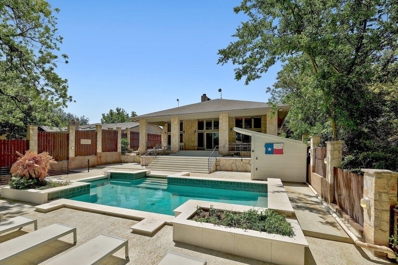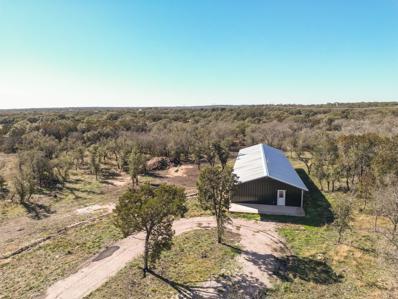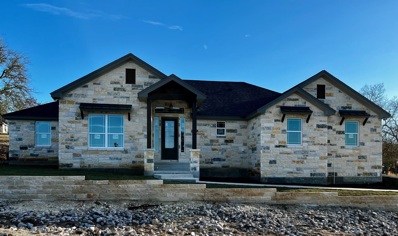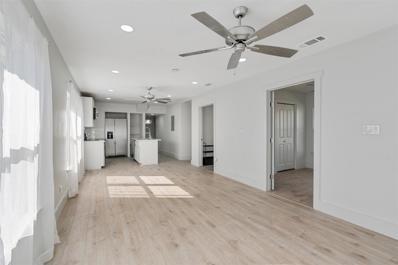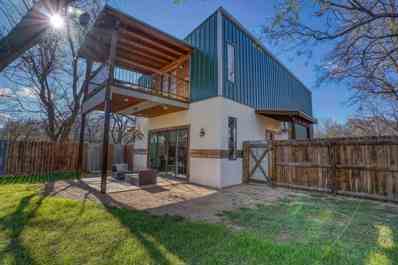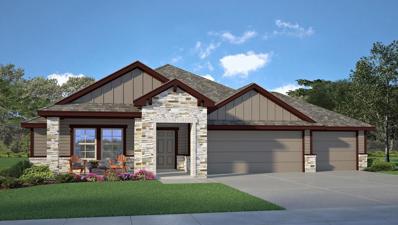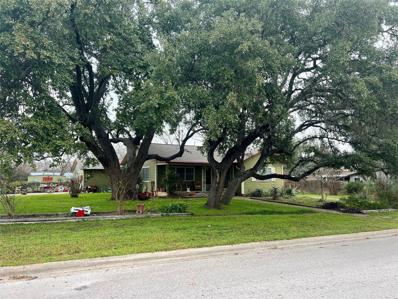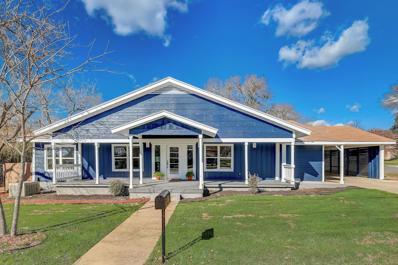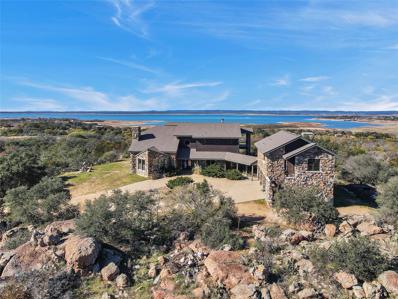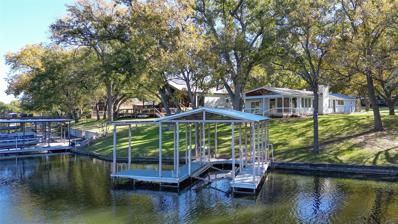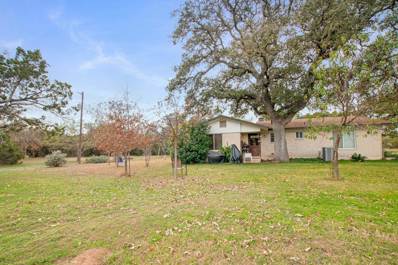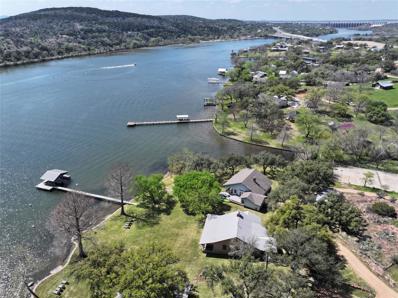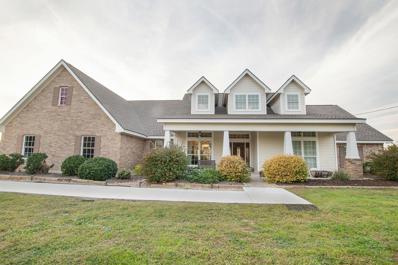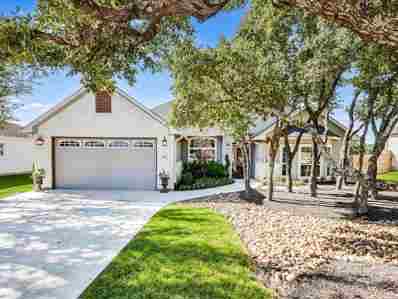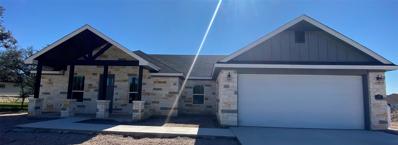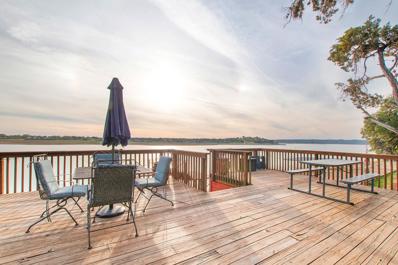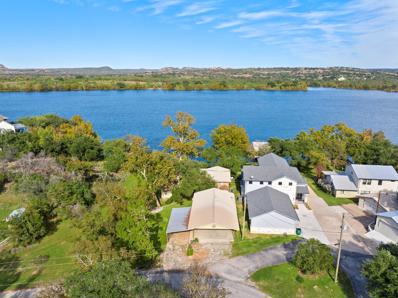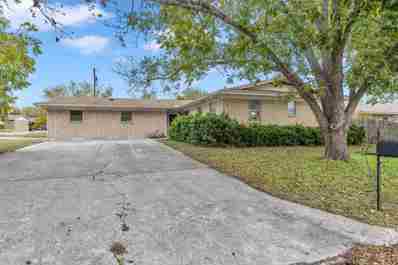Burnet TX Homes for Sale
$441,390
101 Crenshaw Ct Burnet, TX 78611
- Type:
- Single Family
- Sq.Ft.:
- 2,150
- Status:
- Active
- Beds:
- 3
- Lot size:
- 0.57 Acres
- Year built:
- 2024
- Baths:
- 2.00
- MLS#:
- 3822639
- Subdivision:
- Delaware Springs
ADDITIONAL INFORMATION
The Everett is a single-story, 2150 approximate square foot home featuring 3 or 4 bedrooms, 2 bathrooms, a study and a 2-car garage. The open kitchen includes granite counter tops, stainless steel appliances and open concept floorplan that opens to the dining area and family room. The Bedroom 1 suite is located off the family room and it includes a large walk-in closet and a relaxing spa-like bathroom. You’ll enjoy added security in your new DR Horton home with our Home is Connected features. Using one central hub that talks to all the devices in your home, you can control the lights, thermostat and locks, all from your cellular device. DR Horton also includes an Amazon Echo Dot to make voice activation a reality in your new Smart Home. Available features listed on select homes only. With D.R. Horton's simple buying process and ten-year limited warranty, there's no reason to wait. (Prices, plans, dimensions, specifications, features, incentives, and availability are subject to change without notice obligation)
$499,000
802 S Main St Burnet, TX 78611
- Type:
- Single Family
- Sq.Ft.:
- 3,288
- Status:
- Active
- Beds:
- 5
- Lot size:
- 1 Acres
- Year built:
- 1868
- Baths:
- 3.00
- MLS#:
- 3059058
- Subdivision:
- Creek
ADDITIONAL INFORMATION
George Whitaker Home Circa 1870 and added to Historical Commission 1966. Features 5 bedrooms, 3 full baths, 4 fireplaces. The Stone used in this home was hand-hewn and the 1939 addition features stones from Burnet County Court House. The home is full of history ranging from George Whitakers arrival to owning the Burnet Bulletin sold to a Doctor of The General Pattons Army. In 1939 an addition was added. Flooring is hardwood, tile and stone. Ceilings are unique to each room with beams, coffer, wood adornments, wood slats and tall heights. Cedar posts. The Master bedroom was originally the Poker Room with urinal and sink, you do not want anyone seeing your cards. The urinal is capped off. Front parlor leads to kitchen and sitting area. Kitchen has original 1939 cabinets with daughters initials drilled in S & M. The drill holes are to allow cabinets to breath. The Kitchen has been extended outside the working area to allow prepping of foods and serving. Cistern is inside and has been closed off, inside laundry. Exterior of home has 3 car garage that was originally the carriage house. 1 large shed and 30 x 20 shop on concrete slab and with electrical.
$299,000
901 E Pecan St Burnet, TX 78611
- Type:
- Single Family
- Sq.Ft.:
- 1,394
- Status:
- Active
- Beds:
- 3
- Lot size:
- 0.23 Acres
- Year built:
- 2015
- Baths:
- 2.00
- MLS#:
- 1714352
- Subdivision:
- Johnson Addition
ADDITIONAL INFORMATION
3/2 on nice corner lot. Home is in exception condition and ready for new owner. Recent new flooring. All appliances will remain with home. Split bedroom layout.
$625,000
171 Paintbrush Ln Burnet, TX 78611
- Type:
- Single Family
- Sq.Ft.:
- 1,994
- Status:
- Active
- Beds:
- 4
- Lot size:
- 7 Acres
- Year built:
- 2020
- Baths:
- 3.00
- MLS#:
- 3362089
- Subdivision:
- Meadows At Bluebonnet Hill
ADDITIONAL INFORMATION
TAX EXEMPTION ON THE PROPERTY!!Welcome to your dream home in the picturesque hill country! This magnificent property is nestled in the exclusive gated subdivision of Meadows At Bluebonnet Hill and spans 7 acres with a wildlife exemption. Enjoy the serene pond, perfect for tranquil moments and scenic views. The outdoor living space is a true highlight, featuring a delightful gazebo and an extended patio, creating an ideal setting for relaxing evenings with family and friends. The interior of this home is designed for comfort and style, offering a spacious open floor plan with 4 bedrooms and 2.5 baths. The masterfully crafted layout provides both functionality and elegance, making it an inviting space for daily living and entertaining. As you enter, the open floor plan welcomes you with a seamless flow between the main living and dining areas, and abundant natural light bathes the home through large windows.The kitchen is a culinary delight, featuring granite countertops, generous cabinet storage, stainless steel appliances, a center island, and recessed lighting. The open kitchen layout overlooking the dining and family room makes it an ideal space for both cooking and entertaining.The primary bedroom is a haven of comfort with a large window, ceiling fan, and a bathroom that boasts a separate shower, garden tub, floor-to-ceiling tile backsplash, large framed mirrors, and a double vanity. The large laundry room with storage and shelving adds practicality to your daily routine. Additionally, this property comes with a valuable bonus space for storage, providing practical solutions for organizing and maintaining a clutter-free home.Covered Canopy Available!!Don't miss the opportunity to own this hill country haven that seamlessly combines luxury, nature, and convenience. Schedule a showing today and make this retreat your own!
$575,000
1001 Council Street Burnet, TX 78611
- Type:
- Single Family
- Sq.Ft.:
- 1,860
- Status:
- Active
- Beds:
- 3
- Lot size:
- 0.91 Acres
- Year built:
- 1950
- Baths:
- 1.00
- MLS#:
- 167120
- Subdivision:
- Council Creek
ADDITIONAL INFORMATION
This home has old bones, but it has been updated through the years and has a lot of history. This waterfront home has so much potential for its new owner. The rockwork in and on this home was from a local craftsman and it is an eyecatcher. This home has a rail system to get boat down to the lake and sits in the deeper water side of Council Creek and with 200+ feet of waterfront. Council Creek Subdivision is close to many attractions such as Spider Mountain Bike Park, Reveille Peak Ranch, and Canyon of the Eagles.
$3,200,000
116 Lost Trl Burnet, TX 78611
- Type:
- Single Family
- Sq.Ft.:
- 4,776
- Status:
- Active
- Beds:
- 6
- Lot size:
- 0.73 Acres
- Year built:
- 2011
- Baths:
- 6.00
- MLS#:
- 1758373
- Subdivision:
- Clen Oaks
ADDITIONAL INFORMATION
RELAX AND ENJOY THE INCREDIBLE LAKE LIFE that awaits you with this extraordinary LBJ lake home on the Colorado River between Inks Lake and Kingsland. Experience the tranquility of 157' of waterfront property and enjoy the views of the lake and wonder of the Hill Country. The home comes completely furnished and is perfect for family gatherings or short-term rental income. This amazing home boasts 4,776 square feet of luxury and custom design. Featuring a bright and open floor plan with vaulted ceilings, tons of natural light, several private balconies, a spacious living area with built-in shelves, and a fireplace. This multi-level 3-story home was masterfully constructed with a large family or large groups in mind. The oversized primary bedroom is located on the main level and features a private outdoor balcony and a spa-like en-suite. The kitchen includes granite counters, an eat-at bar with pass-through, an abundance of white cabinetry, a large pantry, an oversized utility room, and stainless appliances. Multiple balconies and a covered patio provide great views of the lake and are perfect for entertaining and provide additional areas for people to congregate while enjoying boating, jet skiing, and tubing the beautiful Colorado River and LBJ Lake. The property features 2 docks, 3 boat slips and 2 lifts, 2 jet ski slips, a boat house, a double deck over the dock, a partially fenced yard, and a sprinkler system, and is situated on .73 Acres.
$545,000
115 Saddle Horn Dr Burnet, TX 78611
- Type:
- Single Family
- Sq.Ft.:
- 1,811
- Status:
- Active
- Beds:
- 3
- Lot size:
- 1.98 Acres
- Year built:
- 1983
- Baths:
- 2.00
- MLS#:
- 6358359
- Subdivision:
- Cassie
ADDITIONAL INFORMATION
Price Improvement! Welcome to 115 Saddle Horn which is located in the beautiful Texas Hill County near Lake Buchanan in the exclusive Cassie subdivision. This home offers 3-bedrooms and 2 baths with an open floor plan, modern upgrades, and amazing outdoor amenities on almost 2 acres of land. As you enter, you’ll notice the gorgeous acacia hardwood floors that span throughout the living areas and highlight the cozy fireplace, fresh paint and much more. The kitchen features stone tile flooring, new cabinets, granite countertops,stainless steel appliances, including a new glass cooktop, exhaust hood, and sink with disposal. The utility/mud room has been remodeled with a new pantry and hot water heater. The master bath boasts a custom walk-in shower with glass door. The AC systemhas Anti-fungal/Baterial blue-light system for improved air quality and health. The home also has new Anderson double pane windows for energy efficiency and noise reduction. Outside, you’ll love the brand new two-bay shop (25 x 30) with two doors (one automatic), fullyinsulated, air-conditioned, and auto lights. The shop is perfect for storing your vehicles, tools, or hobbies. The backyard is a true oasis with a beautiful rock garden, native plants and flowers, recently added walkway, 2 concrete patios along with a separate area to grill the fresh vegetables you have grown in your own garden. Enjoy the serene views of the hill country, go hiking or mountain biking, or visit one of the local wineries, where you can taste award-winning wines.
$3,500,000
417 Shoals Parkway Burnet, TX 78611
- Type:
- Single Family
- Sq.Ft.:
- 3,753
- Status:
- Active
- Beds:
- 7
- Lot size:
- 0.5 Acres
- Year built:
- 2000
- Baths:
- 4.00
- MLS#:
- 167074
- Subdivision:
- River Oaks Frms
ADDITIONAL INFORMATION
Large contemporary newly remodeled home perfect for large families or groups. Entertaining mecca. All new appliances, fixtures, floors, counters, comes completely furnished with high end furnishings. Outstanding back yard with mult-decks leading down to the water. Fire Pit. Large in-ground pool perfect for entertaining the kids. Located in a private area of wide open water past the boulders on the upper Colorado Arm of Lake LBJ. Plenty of room for jet skiing, water skiing and wonderful for Kayaking. Best fishing on the entire lake for large bass and catfish. Outstanding investment for short term rentals.
$699,000
392 N Oak Vista Dr Burnet, TX 78611
- Type:
- Single Family
- Sq.Ft.:
- 1,800
- Status:
- Active
- Beds:
- 2
- Lot size:
- 10.83 Acres
- Year built:
- 2021
- Baths:
- 2.00
- MLS#:
- 2990996
- Subdivision:
- Oak Vista
ADDITIONAL INFORMATION
This exclusive barndominium offers a unique open concept experience in Hill Country Texas. Sitting on just under 11 acres there is plenty of room to expand or build a main house while being able to live in comfort in this home. It features many added upgrades such as a porcelain fireplace, vaulted ceilings, granite counter tops, country style flooring, brand new stainless steel appliances, a unique mural in the den, and much more! The property is within minutes from Burnet or Marble falls albeit you will see wild turkeys, white tail deer, and jack rabbits roaming the serene property. Be the first to live in this home and melt into the tranquil and peaceful country living this property has to offer. With a brand new water well, septic system, and tankless water heater your needs can be met even if you bring animals with you or never want your hot water to run out. Oak Vista sits just right outside the heart of the city and features the Delaware Springs Golf Course and Airport at the entrance of the subdivision. Allowing this property to check a wide range of boxes for the new home owners! ***Seller is offering two options: 1. Appliance allowance for new washer/dryer of $12,000K OR 2. Two points paid down by the seller at closing! This helps your interest rate go down at closing when financing!
$598,105
101 Dawna Len Dr Burnet, TX 78611
- Type:
- Single Family
- Sq.Ft.:
- 2,257
- Status:
- Active
- Beds:
- 4
- Lot size:
- 0.51 Acres
- Year built:
- 2023
- Baths:
- 3.00
- MLS#:
- 167076
- Subdivision:
- Hills Shady Grv
ADDITIONAL INFORMATION
NEW CONSTRUCTION in one of Burnet's favorite established communities. 4 BR 2.5 BTH Limestone home on 1/2 acre lot in The Hills of Shady Grove featuring an open plan w/wood look tile flooring throughout, kitchen w/exotic granite counters, custom painted wood cabinetry, stainless appliances, under cabinet lighting, large island and a hidden oversized pantry. Family room has a rock fireplace, a large window and floor plug in place allowing for versatility w/furniture arrangement. Additional features of home are recessed LED lighting, Crown molding, upgraded trim package, Heat pump heating, spray foam insulation and abundant storage throughout. The oversized garage features large interior storage space and an oversized garage door. Enjoy outdoor living w/a large back porch complete with an outdoor kitchen, TIFF Bermuda grass and an irrigation system in front and back yard.
$269,000
802 N Water St Burnet, TX 78611
- Type:
- Single Family
- Sq.Ft.:
- 904
- Status:
- Active
- Beds:
- 2
- Year built:
- 1930
- Baths:
- 2.00
- MLS#:
- 7584369
- Subdivision:
- John Hamilton Surv #1 Abs # 40
ADDITIONAL INFORMATION
Welcome to 802 N Water Street! Having undergone a complete remodel, this home seamlessly combines contemporary sophistication with historic allure. Situated in the heart of Burnet, the location offers convenient access to local amenities, shops, and attractions.Step inside to discover a meticulously upgraded interior, where every detail has been carefully considered to meet the highest standards of modern living. The property features updates such as a tankless water heater, new HVAC, vinyl flooring, quartz counters, new kitchen appliances, all new lighting fixtures, windows, and ceiling fans. The addition of a washer and dryer enhances the convenience and functionality of the home. The property even has a ring doorbell and keypad!The two spacious bedrooms and two well-appointed bathrooms have been redesigned with modern fixtures, elevating the overall aesthetic and functionality of the space. The layout ensures both privacy and convenience for its occupants, making it a welcoming haven.What sets this property apart is its versatility—it is equally suited for residential or commercial purposes. The flexible zoning allows for a seamless transition between the two, offering a range of possibilities for the new owner. Whether you're seeking a cozy home or a strategic commercial location, 802 N Water Street can effortlessly cater to your needs.As an added bonus, the option for owner financing is on the table, providing a unique opportunity to make this property your own with flexible terms that align with your financial goals.
$325,000
1011 Longhorn Dr Burnet, TX 78611
- Type:
- Single Family
- Sq.Ft.:
- 1,250
- Status:
- Active
- Beds:
- 2
- Lot size:
- 0.36 Acres
- Year built:
- 2020
- Baths:
- 2.00
- MLS#:
- 167013
- Subdivision:
- Longhorn Valley
ADDITIONAL INFORMATION
Unlock the perfect retreat! This 2 bed, 2 bath barn dominium, nestled on .36 acres, offers a secluded escape with a modern touch. Built in 2020, it boasts a spacious interior, a large 550 sq. ft. shop/garage, and the allure of privacy. This home is an income producing property, comes fully furnished, ideal for an unforgettable vacation rental experience or move in ready primary residence. It's your getaway to a serene Texas Hill Country escape with contemporary comforts.
$428,835
109 Crenshaw Ct Burnet, TX 78611
- Type:
- Single Family
- Sq.Ft.:
- 1,783
- Status:
- Active
- Beds:
- 3
- Year built:
- 2023
- Baths:
- 2.00
- MLS#:
- 6405196
- Subdivision:
- Delaware Springs
ADDITIONAL INFORMATION
The Richmond is a single-story, 1783 sq. ft., 4-bedroom, 2-bathroom floorplan, designed to provide you and your family a comfortable place to call home. The inviting entryway opens into the spacious living area with an open concept dining area connecting to the bright and spacious kitchen. Enjoy preparing meals and spending time together gathered around the kitchen island. The Bedroom 1 suite is located off the family room and it includes a large walk-in closet and a relaxing spa-like bathroom. Other features include granite counter tops in the kitchen and stainless-steel appliances. You’ll enjoy added security in your new DR Horton home with our Home is Connected features. Using one central hub that talks to all the devices in your home, you can control the lights, thermostat and locks, all from your cellular device. DR Horton also includes an Amazon Echo Dot to make voice activation a reality in your new Smart Home. Available features listed on select homes only. With D.R. Horton's simple buying process and ten-year limited warranty, there's no reason to wait. (Prices, plans, dimensions, specifications, features, incentives, and availability are subject to change without notice obligation)
$315,000
502 E Johnson St Burnet, TX 78611
- Type:
- Single Family
- Sq.Ft.:
- 1,350
- Status:
- Active
- Beds:
- 3
- Lot size:
- 0.42 Acres
- Year built:
- 1950
- Baths:
- 2.00
- MLS#:
- 5072380
- Subdivision:
- Peter Kerr Por
ADDITIONAL INFORMATION
LOCATION, LOCATION, LOCATION - This quaint 3/2 home is located on a large corner lot in the heart of Burnet less than 1 mile to all schools and downtown shopping. Hardwood floors and bead board ceilings are two unique features in this charming home. The outdoor space boasts of large live oak trees covering the front yard and a fully fenced in backyard with a spacious deck - great for entertaining or family fun. Call today for your viewing appointment.
$439,000
300 W Taggard St Burnet, TX 78611
- Type:
- Single Family
- Sq.Ft.:
- 2,400
- Status:
- Active
- Beds:
- 4
- Lot size:
- 0.26 Acres
- Year built:
- 1930
- Baths:
- 3.00
- MLS#:
- 3741581
ADDITIONAL INFORMATION
Step into this beautifully remodeled 100-year-old home, where classic charm meets modern luxury. Original hardwood floors and tongue-and-groove ceilings grace this 4-bed, 3-bath residence. Conveniently located near Burnet Square, schools, and shopping, this home exudes timeless appeal in an established neighborhood. With an oversize laundry room, detached storage shed, and a large backyard shaded by old-growth pecan trees, this property offers both practicality and tranquility. A rare gem in Burnet, seize the chance to make this meticulously renovated home your own! Owner is a licensed Texas Broker
$1,990,000
311 Granite Cir Burnet, TX 78611
- Type:
- Single Family
- Sq.Ft.:
- 5,568
- Status:
- Active
- Beds:
- 3
- Lot size:
- 7.5 Acres
- Year built:
- 1998
- Baths:
- 4.00
- MLS#:
- 6292051
- Subdivision:
- Granite Hills Ph I
ADDITIONAL INFORMATION
Lake views, panoramic views, Hill Country land, massive gorgeous custom home - what more could you ask for?! This extravagant home sits above Lake Buchanan with unobstructed views and TONS of outdoor space to enjoy all the sunsets! This custom home was built using the Granite that came directly from the property - how unique is that?! Inside, there are 2 bedrooms and 2.5 baths in the main house which is approximately 4,662 sqft, a guest house above the garage that is approximately 906 sqft and accommodates 1 bedroom and 1 full bath. The guest house sits above a 3 car carport that is constructed of the same beautiful granite and is open on both sides for easy access. The kitchen n the main house has been recently updated with leather granite, burl wood cabinets and a center island. The spiral staircase leads you up to an office area where you can enjoy gorgeous hill country views! The windows are to die for in this home! There are 2 fireplaces - one in the master bedroom that leads to the spacious master bath and the second one leads from the floor to the ceiling in the game room/bar area! There are private balconies off of both bedrooms, how dreamy is that! This custom home is truly a "must see!" Pictures could never do this land or this home justice!
$1,699,000
504 Clen Oaks Pkwy Burnet, TX 78611
- Type:
- Single Family
- Sq.Ft.:
- 2,048
- Status:
- Active
- Beds:
- 3
- Lot size:
- 0.49 Acres
- Year built:
- 1965
- Baths:
- 4.00
- MLS#:
- 6156929
- Subdivision:
- Clen Oaks
ADDITIONAL INFORMATION
This lake house and lot are an absolute rare combination to own. There is 109ft of open water frontage on the Colorado arm of Lake LBJ. The property is on a quiet street that has an exclusive private feel to it. The exceptional .49 acre lot could be your own private oasis with beautiful trees and incredible landscape. This spacious 2,048 SqFt remodeled home has 3 beds / 3.5 baths, luxury vinyl flooring throughout the home, quartz countertops, stainless steel appliances and an open floor plan. The lake house boasts pella picture windows and a pella double slider to see water views from the comfort of your living room. The covered deck is an ideal place to watch the waves and host your friends and family. The steel boat dock has one boat slip and swimming/fishing pier. Short-term rentals are allowed and there is a community boat ramp. Come see this stunning property on Lake LBJ.
$799,000
2229 Fm 3509 Burnet, TX 78611
- Type:
- Single Family
- Sq.Ft.:
- 1,534
- Status:
- Active
- Beds:
- 3
- Lot size:
- 11 Acres
- Year built:
- 1969
- Baths:
- 2.00
- MLS#:
- 166892
ADDITIONAL INFORMATION
LOCATION! PRIVACY! CONVENIENCE! FREEDOM! What more can we say! This place has no restrictions and while only a few minutes outside of Burnet, you will feel like you are in the middle of nowhere. This adorable little home with three very nice size bedrooms and two full baths sits on 11 beautiful and very private acres. The property also has three very well kept outbuildings, one equipped with electricity and water that would make a great mancave , office area or could even be converted into a tiny home. The property has an amazing well with a new pressure tank, all structures have new roofs and the windows in the main house were replaced in 2012 .... GOOD BONES on this one!!! With a little work this place could be anyone's dream home!!
- Type:
- Single Family
- Sq.Ft.:
- 3,392
- Status:
- Active
- Beds:
- 6
- Lot size:
- 4.6 Acres
- Year built:
- 1999
- Baths:
- 4.00
- MLS#:
- 3189483
- Subdivision:
- Buena Vista
ADDITIONAL INFORMATION
Stunningly beautiful INKS Lake property... once in a lifetime! Inks is the Jewel of The Highland Lakes- highly sought after, generationally owned and rarely available for purchase. This gorgeous place is currently a family retreat. When not in use by the family, it's a luxurious vacation rental with established clientele and a waiting list. The lot spans 4.6 acres and offers 471' frontage, open water to include a private cove, which creates a paradise escape. There are two (2) site built homes, well appointed and equipped for optimal lake time comfort, entertaining and enjoyment. Lake views are brought inside in virtually every square inch of the homes, and both are anchored by expansive covered porches with multiple sitting, outdoor cooking and dining spaces. Beyond the porches is a luxuriously green grass lawn for bocce ball, croquet and horseshoe games or just sipping something cool from a lawn chair. The lakefront contour has a handcrafted, indigenous stone bulkhead and a gently sloping swim beach. The two slip covered boathouse has a long pier for fishing. Take a break from the lake and enjoy a pickle ball tournament on the custom tennis court, explore the granite mountain and the pond surrounded by mature fir and oak trees. Enjoy the BEST of what the Hill Country Inks Lake has to offer! Call today for a private tour.
$2,200,000
7401 W State Highway 29 Burnet, TX 78611
- Type:
- Other
- Sq.Ft.:
- 3,139
- Status:
- Active
- Beds:
- 8
- Lot size:
- 15.55 Acres
- Year built:
- 2008
- Baths:
- 6.00
- MLS#:
- 9278485
ADDITIONAL INFORMATION
The view from this unrestricted property will absolutely take your breath away. With over 1200 feet of HWY 29 road frontage, all other sides completely surrounded by Torr Na Lochs Winery, unique granite outcroppings throughout and amazing elevations which gives you views of the lake and endless sunsets, this property is definitely one of a kind. The main house features a beautiful open living concept and tall ceilings throughout with four bedrooms, three baths downstairs as well as an 1100 sq. ft. game room upstairs with an additional bedroom and bath. Immaculately well maintenance and cared for , this home would be a dream for anyone with a large family or who would like to entertain or take advantage of short term rentals. The second home on the property is a 1500 sq ft. , 1988 Modular home in excellent condition as well. There are no interior pictures of this dwelling , as the current owners are moving and the home was not prepared for photos. It provides an additional three bedrooms and two baths. Both homes had a new roof put on in 2023. Other structures on the property include a small 12 x 20 insulated shed with a 6 foot porch across the front that could very easily be made into a tiny home but is currently used for storage as well as a large metal shop with three separate roll up doors and compartmentalized areas for all your toys, equipment or could be used for more storage. This is a MUST SEE property if you are in the market to feel on top of the world!!
$498,750
212 Rachel Loop Burnet, TX 78611
- Type:
- Single Family
- Sq.Ft.:
- 1,844
- Status:
- Active
- Beds:
- 3
- Lot size:
- 0.33 Acres
- Year built:
- 2020
- Baths:
- 3.00
- MLS#:
- 166826
- Subdivision:
- Delaware Spr
ADDITIONAL INFORMATION
Gorgeous 3 bedroom, 2.5 bathroom, 2-car garage stone and stucco home in Delaware Springs that is loaded with Seller added custom features making it better than new! Open floorplan, high ceillings, vaulted and beamed ceiling in the Great Room style living, wood burning fireplace with a stone face flanked by built-ins, light and bright with a plethora of large windows. Bonus room currently being used as an office has a multitude of options for use. Kitchen is well appointed with granite countertops, breakfast bar, SS appliances, and upgraded pendant lights. Primary suite is oversized with bay windows, vault and beam, separate shower and soaking tub, dual vanities, and large walk-in closet with built-ins. All tile throughout. Covered patio has been extended to more than double original size with color-matched metal roof. Custom Hunter Douglas shades with remotes on all windows, professional landscaping with a sodded front and back yard, full irrigation, river rock, stone pavers, landscaped beds, trees, bushes, and flowers, with drip tubing. Upgraded all light fixtures and ceiling fans. Hardware added to all cabinetry. Added outside alibi security cameras and inside security system with a monthly security service. Added horizontal cedar plank privacy fencing and black vinyl coated chain link fencing. Added horizontal cedar plank trash enclosure with paver base. NEW ROOF installed November 2023. Cozy location in a quiet neighborhood, this property will make your perfect new home!
$449,900
109 Aidan Ct Burnet, TX 78611
- Type:
- Single Family
- Sq.Ft.:
- 1,706
- Status:
- Active
- Beds:
- 3
- Lot size:
- 0.32 Acres
- Year built:
- 2023
- Baths:
- 2.00
- MLS#:
- 6148126
- Subdivision:
- Delaware Springs Sect. 19, Phase 3
ADDITIONAL INFORMATION
This brand-new move in ready 3 bed, 2 bath home sits in the Delaware Springs Golf Course Subdivision on a gorgeous lot! A few of the home features include; custom built solid wood cabinets, upgraded wiring and breakers, quartz counter tops, stainless appliances, a tiled master shower, a propane fireplace, and a sprinkler system. Smart home features include a Ring Video Doorbell, Schlage Encode Smart Lock, Honeywell Smart Thermostat, and LiftMaster Belt Driven Smart garage door opener! This beautiful home sits in walking distance to Delaware Springs Golf Course. Owner/Agent
$799,000
1411 Waterway Ln Burnet, TX 78611
- Type:
- Single Family
- Sq.Ft.:
- 1,800
- Status:
- Active
- Beds:
- 3
- Lot size:
- 0.4 Acres
- Year built:
- 1972
- Baths:
- 1.00
- MLS#:
- 1084738
- Subdivision:
- Swiss Village
ADDITIONAL INFORMATION
Lake living doesn't get any better. This property has 200 ft of very deep lake front property, lake views as far as the eye can see, more than enough private deck and dock space to host any get together, and a private boat ramp to launch your favorite watercraft. Located in the river channel on Lake Buchanan, this is one of the few homes where you can always step outside and expect to have good water within reach. Great trees and zero scape landscaping , you will not have to spend endless hours maintaining the grounds. The 3 bedroom,1 bath home is located only a couple houses from the end of a dead end, gated road which makes the perfect secluded spot for weekend get aways, full time lake living or as an investment used for short term rental . This home stays booked on VRBO when owners are not personally enjoying it, which makes for amazing extra income. Fish, swim, boat or just relax until your heart's content. You will fall in love at first sight.
$1,750,000
189 Roadrunner Ln Burnet, TX 78611
- Type:
- Single Family
- Sq.Ft.:
- 1,788
- Status:
- Active
- Beds:
- 2
- Lot size:
- 0.23 Acres
- Year built:
- 1971
- Baths:
- 3.00
- MLS#:
- 5643998
- Subdivision:
- Murchison
ADDITIONAL INFORMATION
**Experience Lakeside Living at Its Best on Inks Lake** Seize the extraordinary opportunity to own a piece of paradise at Inks Lake. This isn't just a purchase; it's an investment in joy and gratitude from your family for years to come. Welcome to a home steeped in tradition and family values. This isn't merely a house; it’s a living legacy, lovingly maintained and cherished by the same family across generations. It stands as a testament to familial pride and relentless dedication, offering not just a living space but a heart warming story. Spanning approximately 1788 sq. ft., this residence features 2 cozy bedrooms and 2.5 well-appointed bathrooms with a large downstairs with a separate entrance for guest. The property boasts a striking 80 ft of waterfront, complete with a convenient boat dock, equipped with an electric lift and exclusive space for your jet ski. The expansive deck at the back offers an idyllic setting for barbecues and serene evenings, all set against the breathtaking backdrop of Inks Lake. Inks Lake is a haven for water enthusiasts. From adrenaline-packed water sports to peaceful kayaking, it caters to all passions. Enjoy the serenity of paddleboarding, the excitement of jet-skiing, or indulge in tranquil boating and rewarding fishing trips. The property includes a spacious 2-car garage, featuring a full bath – perfect for freshening up after a delightful day on the lake. Embrace the chance to make this lakeside jewel your family's new sanctuary.
$325,000
311 Julie Street Burnet, TX 78611
- Type:
- Single Family
- Sq.Ft.:
- 2,245
- Status:
- Active
- Beds:
- 4
- Lot size:
- 0.3 Acres
- Year built:
- 1975
- Baths:
- 2.00
- MLS#:
- 166757
ADDITIONAL INFORMATION
Welcome to 311 Julie St! Located on a spacious corner lot at the end of Julie St, this lot offers not one but two driveways - one of which has a double carport and sits under the prettiest pecan trees! This neutral brick home has a wonderful layout, a large master suite and a spacious kitchen! With the curb appeal and layout - the potential is great for this home to be as cute inside as the outside!

Listings courtesy of ACTRIS MLS as distributed by MLS GRID, based on information submitted to the MLS GRID as of {{last updated}}.. All data is obtained from various sources and may not have been verified by broker or MLS GRID. Supplied Open House Information is subject to change without notice. All information should be independently reviewed and verified for accuracy. Properties may or may not be listed by the office/agent presenting the information. The Digital Millennium Copyright Act of 1998, 17 U.S.C. § 512 (the “DMCA”) provides recourse for copyright owners who believe that material appearing on the Internet infringes their rights under U.S. copyright law. If you believe in good faith that any content or material made available in connection with our website or services infringes your copyright, you (or your agent) may send us a notice requesting that the content or material be removed, or access to it blocked. Notices must be sent in writing by email to DMCAnotice@MLSGrid.com. The DMCA requires that your notice of alleged copyright infringement include the following information: (1) description of the copyrighted work that is the subject of claimed infringement; (2) description of the alleged infringing content and information sufficient to permit us to locate the content; (3) contact information for you, including your address, telephone number and email address; (4) a statement by you that you have a good faith belief that the content in the manner complained of is not authorized by the copyright owner, or its agent, or by the operation of any law; (5) a statement by you, signed under penalty of perjury, that the information in the notification is accurate and that you have the authority to enforce the copyrights that are claimed to be infringed; and (6) a physical or electronic signature of the copyright owner or a person authorized to act on the copyright owner’s behalf. Failure to include all of the above information may result in the delay of the processing of your complaint.

Burnet Real Estate
The median home value in Burnet, TX is $365,000. This is higher than the county median home value of $184,100. The national median home value is $219,700. The average price of homes sold in Burnet, TX is $365,000. Approximately 46.95% of Burnet homes are owned, compared to 43.59% rented, while 9.47% are vacant. Burnet real estate listings include condos, townhomes, and single family homes for sale. Commercial properties are also available. If you see a property you’re interested in, contact a Burnet real estate agent to arrange a tour today!
Burnet, Texas has a population of 6,155. Burnet is more family-centric than the surrounding county with 27.99% of the households containing married families with children. The county average for households married with children is 25.15%.
The median household income in Burnet, Texas is $58,631. The median household income for the surrounding county is $57,173 compared to the national median of $57,652. The median age of people living in Burnet is 36.1 years.
Burnet Weather
The average high temperature in July is 93 degrees, with an average low temperature in January of 34.7 degrees. The average rainfall is approximately 31.9 inches per year, with 0.1 inches of snow per year.
