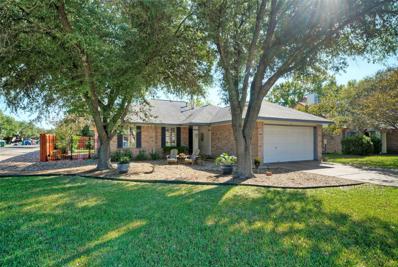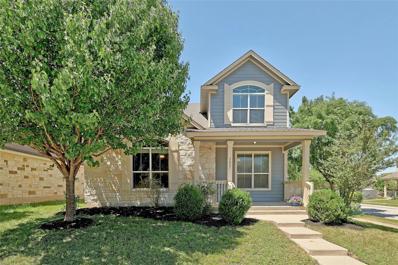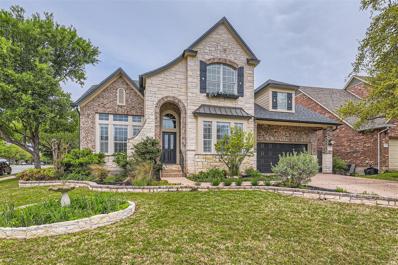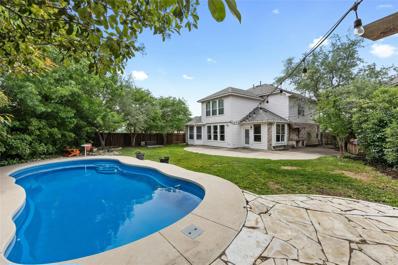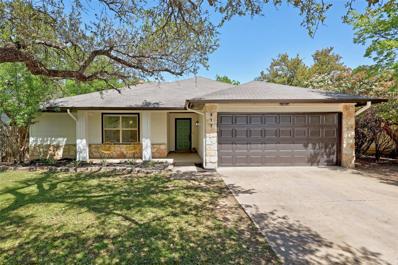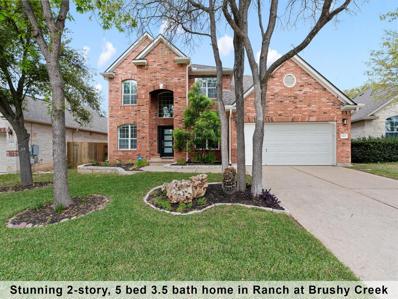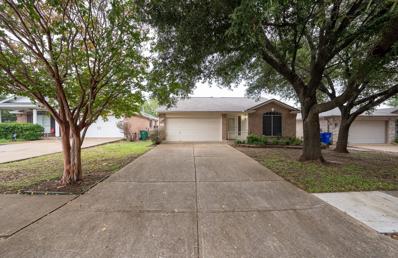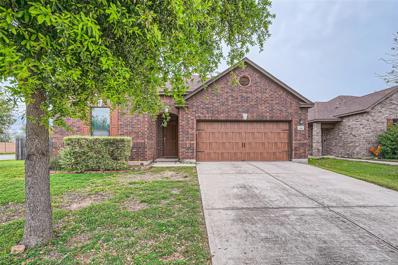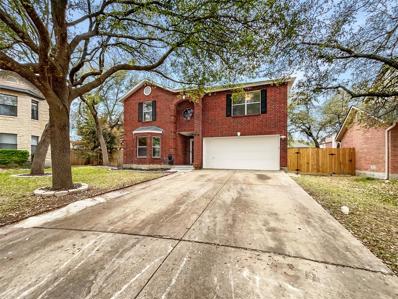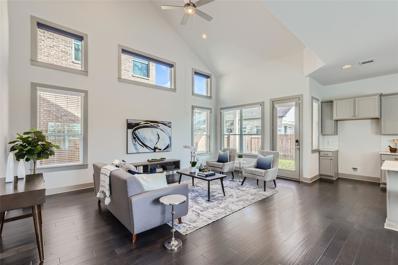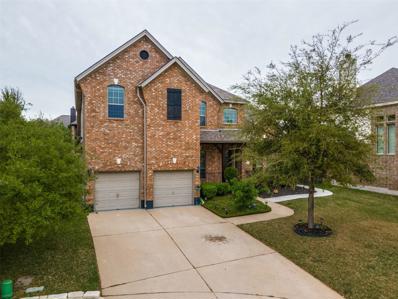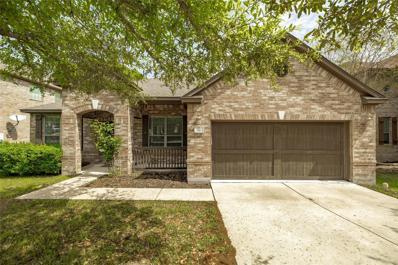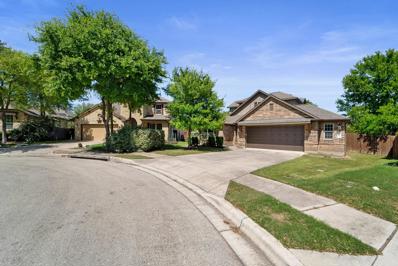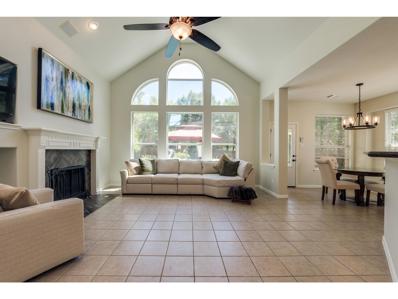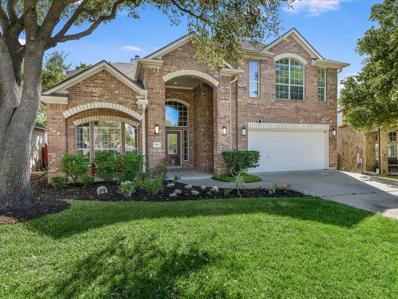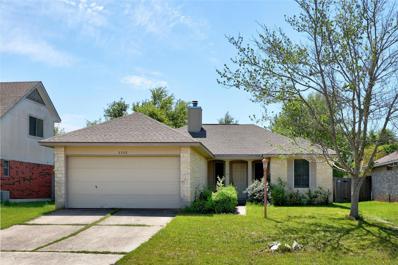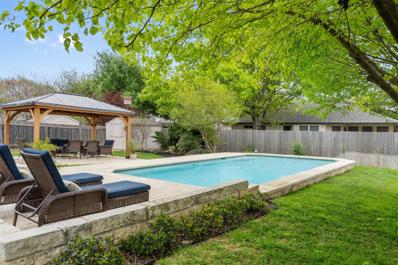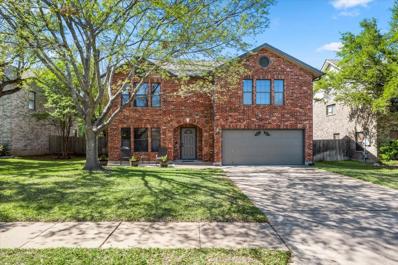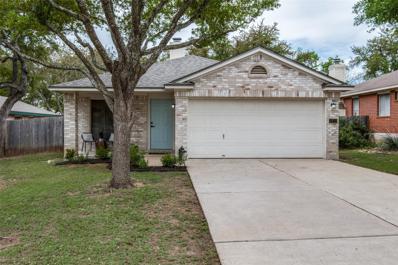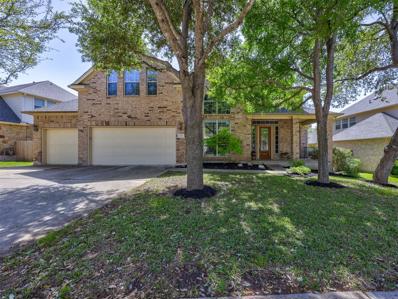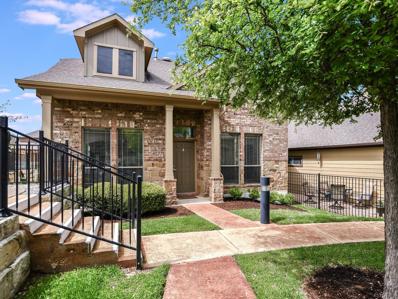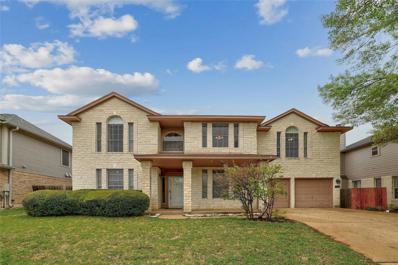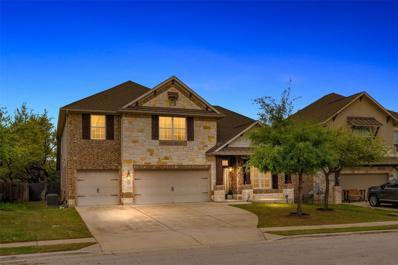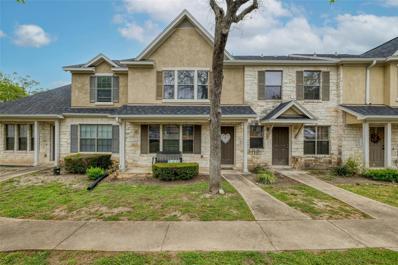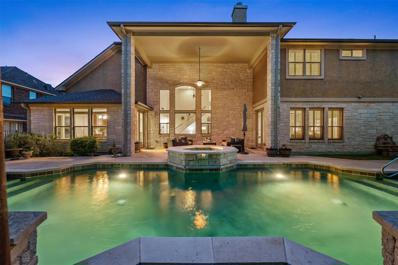Cedar Park TX Homes for Sale
- Type:
- Single Family
- Sq.Ft.:
- 1,375
- Status:
- Active
- Beds:
- 3
- Lot size:
- 0.16 Acres
- Year built:
- 1994
- Baths:
- 2.00
- MLS#:
- 3844061
- Subdivision:
- High Meadows Ph 01 Sec 01
ADDITIONAL INFORMATION
New roof, new fence, new dishwasher, fresh paint! This meticulously maintained property features 3 bedrooms, 2 bathrooms, and 1375 sqft of comfortable living space. Enjoy the spacious living/dining/kitchen area, perfect for entertaining guests or relaxing with family. The beautifully landscaped yard offers a serene outdoor retreat. Conveniently situated in a desirable neighborhood and cul-de-sac, with access to top-rated schools, parks, and amenities. Don't miss this opportunity to own a piece of Cedar Park living at its finest!
- Type:
- Single Family
- Sq.Ft.:
- 2,123
- Status:
- Active
- Beds:
- 4
- Lot size:
- 0.16 Acres
- Year built:
- 2012
- Baths:
- 3.00
- MLS#:
- 7299979
- Subdivision:
- Cedar Park Towncenter Sec 9
ADDITIONAL INFORMATION
**$5K towards Buyer's Closings Costs!** Cedar Park Towncenter! Imagine strolling to your favorite coffee shop, enjoying lively restaurants, and relaxing in nearby parks. All this awaits in the coveted Cedar Park Town Center, where convenience and community come together. This striking FOUR bedroom, two-point-five bath gem with a bonus room upstairs, is perfect for you and your family. On a corner lot, tucked away on a quiet, tree-lined street, it's one of the best-looking houses in the neighborhood. Inside, enjoy the tall ceilings, beautiful wood floors, abundant natural light. There's a large main-floor Primary suite, with all the generously sized secondary bedrooms located upstairs along with another living area. The kitchen is huge with an amazing pantry-laundry area leading to the attached garage. Schedule your showing today before it disappears!
$819,000
2711 Mingus Dr Cedar Park, TX 78613
- Type:
- Single Family
- Sq.Ft.:
- 3,361
- Status:
- Active
- Beds:
- 5
- Lot size:
- 0.21 Acres
- Year built:
- 2005
- Baths:
- 4.00
- MLS#:
- 2996345
- Subdivision:
- Twin Creeks Country Club Sec 8
ADDITIONAL INFORMATION
Welcome to 2711 Mingus Dr, nestled within the prestigious Twin Creeks Country Club subdivision in Cedar Park. This stunning property boasts a spacious layout with 5 bedrooms, 3.5 bathrooms, and a dedicated office space, perfect for modern living and working needs. As you enter, you're greeted by an inviting open floor plan, seamlessly connecting the large kitchen to the living room, ideal for gatherings and entertaining. The living room is adorned with a charming beamed ceiling and a cozy fireplace, creating a warm and inviting atmosphere. This home features three separate living spaces, providing ample room for relaxation and leisure activities. The primary bedroom, conveniently located on the main level, offers a tranquil retreat with a generously sized primary bathroom. Outside, the fenced backyard offers privacy and space for outdoor enjoyment, whether it's hosting barbecues or simply unwinding in the fresh air. Residents of Twin Creeks are treated to a wealth of amenities, including Country Club Dining, state-of-the-art workout facilities, a championship golf course, refreshing swimming pools, and picturesque parks, ensuring there's always something to enjoy right at your doorstep. Experience the epitome of luxury living in this exquisite property in Twin Creeks Country Club.
$779,000
2835 Checker Dr Cedar Park, TX 78613
- Type:
- Single Family
- Sq.Ft.:
- 2,958
- Status:
- Active
- Beds:
- 4
- Lot size:
- 0.27 Acres
- Year built:
- 2007
- Baths:
- 3.00
- MLS#:
- 2908345
- Subdivision:
- Cypress Canyon Sec 3b
ADDITIONAL INFORMATION
Welcome to your own backyard oasis and staycation home in Cedar Park! This well-maintained home features 4 bedrooms (primary down) plus a home office space, 2.5 bathrooms, 3 living areas to spread out in while relaxing at home, an oversized yard with a pool, large pergola for entertaining, outdoor kitchen and 2.5 car garage with extra storage. The garage is even big enough to store a boat as you will only be a short drive to Lake Travis. You will also be minutes from the Cedar Park schools. Tile (wood look) flooring installed downstairs . The pool pump and filter were replaced in 2020. New roof and gutters 4/2024.
- Type:
- Single Family
- Sq.Ft.:
- 1,442
- Status:
- Active
- Beds:
- 3
- Lot size:
- 0.2 Acres
- Year built:
- 1984
- Baths:
- 2.00
- MLS#:
- 1004360
- Subdivision:
- Buttercup Creek Sec 01 Village 01b
ADDITIONAL INFORMATION
Welcome to your dream home! Step into this stunning 3-bedroom, 2-bathroom haven where luxury meets comfort at an affordable price point. As you enter, you'll be greeted by newly installed luxury vinyl flooring, complemented by fresh baseboards and paint throughout. The modern upgrades continue with sleek black granite countertops in the kitchen and bathrooms. Both bathrooms boast tastefully tiled finishes and a newly tiled primary shower. The spacious layout offers generously sized bedrooms, each providing ample space for relaxation and personalization. The primary bedroom is a true retreat, featuring sliding glass doors leading to the back patio, perfect for enjoying tranquil mornings or starlit evenings. Pamper yourself in the luxurious ensuite bathroom, complete with his and her closets, as well as double vanities for added convenience and style. Stay cozy during chilly nights by the fireplace in the inviting living room, which seamlessly flows into the efficient kitchen and dining area, ideal for casual meals or hosting gatherings with loved ones. Outside, discover the expansive backyard complete with a large cemented patio, perfect for entertaining guests or simply unwinding in the sunshine.
- Type:
- Single Family
- Sq.Ft.:
- 3,364
- Status:
- Active
- Beds:
- 5
- Lot size:
- 0.17 Acres
- Year built:
- 2007
- Baths:
- 4.00
- MLS#:
- 2022111
- Subdivision:
- Ranch At Brushy Creek Sec 01
ADDITIONAL INFORMATION
This beautiful 5-bedroom home sits in a quiet area in Ranch at Brushy Creek with great schools and access to the greenbelt and trail system. The home has been updated with plantation shutters, contemporary glass entry door, fixtures and accent walls that perfectly complement the cathedral ceiling and oversized windows that fill the home with natural light. The beautifully-designed office offers French doors and hardwood flooring. The formal dining has a modern wood accent wall with designer color and light fixture. The kitchen anchors the rear of the home, featuring KitchenAid and Bosch appliances, granite countertops, a large pantry, a breakfast nook and a wrap-around breakfast bar overlooking the family room. The main-level primary bedroom includes hardwood floors and crown molding. The ensuite boasts a massive walk-in closet, dual sinks, a soaking tub and a separate shower. At the top of the stairs, there’s a versatile loft area/game room. Plentiful bonus closet space, too! The second level also includes four guest rooms and two full bathrooms. The largest guest room has been cleverly designed with a private sink plus a door to the hallway bath. Back on the main level, the layout includes a covered patio with wood paneling, thoughtfully landscaped planting beds and a spacious lawn. The property also offers an iron back gate that allows you to access the bike trail that runs through the neighborhood. This home is move in ready with a recently replaced roof and carpet upstairs. Cedar Park is a sought-after community with award winning parks and zoned to top-rated schools. This home has an ideal location close to the community pools, sport courts and playgrounds. The popular Brushy Creek Trail system and parks is less than 5 min from your front door. You’ll be just minutes from HEB and all the shopping and dining along Parmer Ln. Drive times: 15 min to the Apple Campus, 20 min to the Domain and 30 min downtown Austin. Upgrade list available.
$405,000
613 Horizon Trl Cedar Park, TX 78613
- Type:
- Single Family
- Sq.Ft.:
- 1,686
- Status:
- Active
- Beds:
- 3
- Lot size:
- 0.13 Acres
- Year built:
- 1998
- Baths:
- 2.00
- MLS#:
- 4276977
- Subdivision:
- Quest Village Sec 04 Amd
ADDITIONAL INFORMATION
Three Bedrooms, Two full bathrooms in established Quest Village Subdivision. Close to major shopping and dining locations. Easy access to major roadways, 1431 & 183.
- Type:
- Single Family
- Sq.Ft.:
- 2,082
- Status:
- Active
- Beds:
- 4
- Lot size:
- 0.18 Acres
- Year built:
- 2011
- Baths:
- 3.00
- MLS#:
- 4578912
- Subdivision:
- Silverado West Ph B Sec 06
ADDITIONAL INFORMATION
Welcome to 208 Gold Star Dr in beautiful Cedar Park, TX! This property offers an ideal blend of comfort, style, and convenience. Step inside to discover an open-concept layout featuring a spacious living area with large windows that fill the space with natural light. The primary suite boats an ensuite bathroom with a soaking tub, separate shower, and dual vanities. Three additional bedrooms provide plenty of space for a growing family or guests. Step outside to the expansive backyard with covered patio ideal for outdoor gatherings and relaxation. Located in desirable Silverado West, and no more than a few minutes from parks, schools, shopping, dining, and major highways for easy commuting. Don't miss this opportunity to own a piece of Cedar Park!
$487,000
1009 Duncan Dr Cedar Park, TX 78613
- Type:
- Single Family
- Sq.Ft.:
- 2,984
- Status:
- Active
- Beds:
- 3
- Lot size:
- 0.17 Acres
- Year built:
- 1999
- Baths:
- 3.00
- MLS#:
- 6373519
- Subdivision:
- Ranch At Cypress Creek Sec 13
ADDITIONAL INFORMATION
Welcome home to this cozy property featuring a charming fireplace, a soothing natural color palette, and a spacious center island in the kitchen. The master bedroom boasts a walk-in closet for all your storage needs, while additional rooms provide flexible living space. The primary bathroom includes double sinks and good under sink storage. Step outside to enjoy the fenced backyard, perfect for relaxing or entertaining. Fresh interior paint brightens up the space, complementing the partial flooring replacement in some areas. Don't miss out on the opportunity to make this house your new home!
- Type:
- Single Family
- Sq.Ft.:
- 2,397
- Status:
- Active
- Beds:
- 3
- Lot size:
- 0.13 Acres
- Year built:
- 2017
- Baths:
- 3.00
- MLS#:
- 8309051
- Subdivision:
- Cedar Mill Place Condos
ADDITIONAL INFORMATION
Welcome to this stunning 3 bed plus office home, nestled on a coveted corner lot. As you approach, you're greeted by an elegant stone facade, complemented by a 2-car epoxy-coated garage and a welcoming covered front porch. Step inside to discover a spacious and modern floorplan adorned with hardwood flooring, modern colors, and an abundance of windows that flood the space with natural light. The two-story living room sets the stage for entertaining, seamlessly flowing into the chef's kitchen. Here, you'll find quartz countertops, shaker cabinetry, a subway tile backsplash, and high-end stainless-steel appliances, all centered around a convenient breakfast bar. A pantry and large adjacent dining area provide ample storage and space for gatherings. For those who work from home, a dedicated home office awaits on the main floor, big enough for possible 4th bed! Upstairs, retreat to the primary suite featuring a tray ceiling, walk-in closet, and a luxurious en-suite bath complete with a quartz-topped dual vanity and tile walk-in shower. Two additional bedrooms with walk-in closets, a guest bath with a dual vanity, a loft, and a laundry room with a quartz counter and built-in storage complete the second floor. Stay organized with the convenient drop zone near the garage, providing a designated area for storing everyday essentials like keys, bags, and coats. Outside, the spacious private backyard beckons with a covered patio, perfect for outdoor relaxation and entertaining. The community offers multiple doggie areas, catering to your furry friends' needs. Plus, enjoy the convenience of being walkable to Lakeline Oaks Park, featuring playgrounds, sport courts, pickleball, and a picnic pavilion with grills—ideal for outdoor adventures with family and friends. Conveniently located close to great schools, Lakeline Mall, HEB, and major transportation routes, this home offers easy access to a plethora of amenities and attractions. Schedule a showing today!
- Type:
- Single Family
- Sq.Ft.:
- 3,892
- Status:
- Active
- Beds:
- 5
- Lot size:
- 0.18 Acres
- Year built:
- 2006
- Baths:
- 4.00
- MLS#:
- 7954387
- Subdivision:
- Ranch At Brushy Creek South
ADDITIONAL INFORMATION
Beautiful-Custom Built Drees Home-perfectly located in the sought after Brushy Creek. 5 bedrooms/4 full bathrooms! As you enter the home your eyes immediately see the towering ceilings and windows in the living room, not to mention the spiral staircase. The open floor plan allow communication regardless, if your cooking, or just relaxing in front of the T.V. The gourmet kitchen has granite counters, walk-in pantry, gas cook top, built in oven, microwave (all stainless steel) and cabinets galore! The primary bedroom is on the main floor. It has a large bay window, coffered ceiling, huge walk-in closet, jacuzzi, double vanity and separate shower. The Second bedroom is downstairs across the hall from another full bathroom. This would be perfect for a family member who doesn’t want to be upstairs. There are 3 bedrooms upstairs; a theater, game-room and 2 full bathrooms-one is a Jack and Jill. Covered front porch and a covered back patio with a gas loop for your BBQ pit. For Family Fun-less than a mile away to Brushy Creek Lake Park which offers activities for the entire family-See attachments for the Brushy Creek layout.! The neighborhood is surrounded by shops, dining, and other important venues. There's plenty of storage too! Recently updated!
- Type:
- Single Family
- Sq.Ft.:
- 2,124
- Status:
- Active
- Beds:
- 3
- Lot size:
- 0.19 Acres
- Year built:
- 2011
- Baths:
- 2.00
- MLS#:
- 7124753
- Subdivision:
- Silverado West Ph A Sec 03
ADDITIONAL INFORMATION
Welcome to the highly sought after neighborhood of Silverado West! This lovely 3 bedroom 2 bathroom home is ready for you! This single story home has an open living space along with formal living and dining areas that can be converted into office space. Acclaimed Leander ISD and highly ranked elementary, middle and high school are located with 1 mile of your new home
- Type:
- Single Family
- Sq.Ft.:
- 2,902
- Status:
- Active
- Beds:
- 3
- Lot size:
- 0.22 Acres
- Year built:
- 2013
- Baths:
- 4.00
- MLS#:
- 9709371
- Subdivision:
- Ranch At Brushy Creek
ADDITIONAL INFORMATION
Welcome to your dream home! This meticulously maintained one-owner property boasts a seamless open-concept design, creating an inviting atmosphere perfect for both relaxation and entertaining. With all bedrooms conveniently located downstairs alongside a functional office space, this home offers practicality and comfort.Upstairs, discover a spacious game room, ideal for family gatherings or leisure activities. The bonus area features plumbing for a bar, a full bathroom, and a walk-in closet, providing endless possibilities for customization and versatility.Nestled on a peaceful cul-de-sac with a serene green space across the street, enjoy tranquility and privacy. The expansive backyard offers ample space for outdoor enjoyment and potential landscaping projects.Located in a highly sought-after area zoned for top-rated schools, this home provides not only comfort and style but also exceptional educational opportunities. Don't miss the chance to make this your forever home!
$730,000
2402 Falmer Ct Cedar Park, TX 78613
- Type:
- Single Family
- Sq.Ft.:
- 2,971
- Status:
- Active
- Beds:
- 4
- Lot size:
- 0.19 Acres
- Year built:
- 2004
- Baths:
- 3.00
- MLS#:
- 1896392
- Subdivision:
- Twin Creeks Country Club Sec 2
ADDITIONAL INFORMATION
Striking cul-de-sac home in Cedar Park’s desirable Twin Creeks Country Club community. Gorgeous backyard oasis with an expansive deck with a gazebo, a hot tub (installed 2024), and an indoor/outdoor sound system. Nestled away at the end of the cul-de-sac, this two-story home offers excellent curb appeal with red brick masonry, three-car garage, updated roof (2023), and beautiful mature landscaping. Inside you will find 4 bedrooms plus a home office, 2.5 baths, formal dining, a 2nd fl game room, and a luminous open floor plan for the living room & kitchen. Featuring tall ceilings throughout with two-story vaulted ceilings over the living room along with a gas log fireplace and a wall of stacked windows overlooking your backyard. The home chef will love all the counter space & cabinetry storage in the bright and spacious kitchen. Featuring freshly painted cabinetry with modern pulls, granite countertops, SS appliances (all convey), a center prep island, peninsula with bar seating, and stylish updated backsplash. The secluded main floor primary suite serves as your peaceful getaway for rest & relaxation and provides its own ensuite bath and a spacious walk-in closet. Upstairs you will find all the secondary bedrooms along with an awesome bonus living area. Updated water heater (2023). In ground/automatic sprinkler system. Twin Creeks residents enjoy high-end community amenities with automatic membership to the country club. Featuring a Fred Couples signature course, fitness center, pools, playgrounds, parks, a clubhouse, events spaces, nature trails, and more. Nearby an insatiable array of restaurants, retail, grocery stores, and entertainment options along both 620 and in Cedar Park. Easy access to 620, 45, and 183. Easy commute to the North Austin tech corridor and just 20 miles to Downtown Austin. Come and spoil yourself with this desirable suburban country club lifestyle out in popular Cedar Park. Schedule a showing today!
- Type:
- Single Family
- Sq.Ft.:
- 3,237
- Status:
- Active
- Beds:
- 4
- Lot size:
- 0.15 Acres
- Year built:
- 2003
- Baths:
- 4.00
- MLS#:
- 4829777
- Subdivision:
- Anderson Mill West Sec 19
ADDITIONAL INFORMATION
Stunning, well-priced home in a desirable Volente Hills neighborhood west of Anderson Mill Road near Twin Creeks Country Club. This recently updated, spacious 3237 SF home features 4 bedroom 3.5 bath and boasts large Primary Bedroom en suite on the main level with a huge walk-in closet. This great floor plan has an open family room with fireplace adjacent to the kitchen and breakfast area. It also features 2 living areas, large bonus room upstairs, and a formal dining room great for entertaining. The large, open kitchen is as functional as it is beautiful with its granite countertops and upgraded stainless steel appliances. All hard surface flooring throughout the main level with new engineered wood floors in the second living area and formal dining room. Brand new carpet for the upstairs bedrooms and bonus room. Be sure to check out the wonderfully remodeled modern Jack-and-Jill bathroom upstairs to complete the warm aesthetic of this home. The large wood deck in the backyard is the perfect space for outdoor entertaining and makes for a low maintenance yard. Enjoy this small, family and pet friendly community featuring a playground and low HOA dues. This home has been well cared for and it shows! New roof (Feb. '24), updated landscaping, and recently serviced HVAC and tankless water heater. This house is truly move-in ready!
$349,000
2208 Larston Ln Cedar Park, TX 78613
- Type:
- Single Family
- Sq.Ft.:
- 1,263
- Status:
- Active
- Beds:
- 3
- Lot size:
- 0.17 Acres
- Year built:
- 1995
- Baths:
- 2.00
- MLS#:
- 8484342
- Subdivision:
- Gann Ranch Sec 01
ADDITIONAL INFORMATION
Welcome to this cute and well-maintained Cedar Park property, featuring 3 bedrooms, 2 bathrooms, and a spacious yard. Inside, enjoy ample natural light, a seamless flow between living and dining areas, and a wonderful kitchen with light-stained oak cabinets. The three bedrooms offer peaceful retreats, including a master suite with an ensuite bathroom with a double vanity. Outside, the large yard provides plenty of space for outdoor activities and relaxation. Great move-in condition for owner-occupied or as an investment property.
- Type:
- Single Family
- Sq.Ft.:
- 2,306
- Status:
- Active
- Beds:
- 3
- Lot size:
- 0.27 Acres
- Year built:
- 1995
- Baths:
- 3.00
- MLS#:
- 5399505
- Subdivision:
- Crossing At Carriage Hills
ADDITIONAL INFORMATION
Welcome to this gem in the heart of Cedar Park, where the convenience of nearby shopping and dining meets comfort in this delightful home. Situated on a serene corner lot in a mature, tree-lined neighborhood with sidewalks, this updated home is designed for modern living with light, neutral design elements, beautiful and durable laminate wood flooring extending from the stairs through the second floor, and the recently painted interior all creating a warm and welcoming ambiance. This home exudes charm with touches like the second floor barn door adding character to the upstairs space along with the tasteful wood-paneled bathroom walls in the primary bath which also features updated hardware, and raised custom cabinetry. Upstairs, two bedrooms are to the left of the additional living area - a space perfect for cozy gatherings or quiet relaxation. To the right, the spacious primary suite offers a tranquil sanctuary for rest and rejuvenation. Downstairs, the versatile office space has many possibilities - whether you envision it as a peaceful workspace, a home gym, or another living space. And with the open concept layout seamlessly blending indoor and outdoor living, you'll feel a sense of connection to nature with walls of windows inviting in abundant natural light. Outside, enjoy covered entertaining areas and a large gazebo, providing the ideal setting for alfresco dining and festive gatherings. Customized landscaping, lush plants, and mature trees create a serene backdrop for your very own oasis, where you can take a refreshing dip in the pool in the tranquility of your surroundings. With recent upgrades including the roof in 2022, along with fence and HVAC replacements in 2021, peace of mind comes standard in this lovingly maintained home. Welcome to a lifestyle where every day feels like a vacation - welcome home to 1414 Vaughter Lane.
$574,900
2109 Rachel Rdg Cedar Park, TX 78613
- Type:
- Single Family
- Sq.Ft.:
- 2,870
- Status:
- Active
- Beds:
- 3
- Lot size:
- 0.16 Acres
- Year built:
- 1999
- Baths:
- 3.00
- MLS#:
- 4874168
- Subdivision:
- Ranch At Cypress Creek
ADDITIONAL INFORMATION
Welcome to 2109 Rachel Ridge, where comfort meets elegance! This exquisite two-story boasts 3 bedrooms, 2 and 1/2 baths, and backs onto a serene green belt, offering a picturesque backdrop to your daily life. As you step inside, you're greeted by freshly painted walls and a modern ambiance, with not a popcorn ceiling in sight. The attention to detail is evident throughout, with a meticulously finished garage and updated flooring that adds a touch of sophistication to every corner. The heart of the home lies in the beautifully renovated kitchen, completed in 2018 with custom cabinets featuring soft-close hinges, luxurious quartz countertops, and stainless appliances, ensuring both style and functionality. The spacious primary bedroom offers ample space for a sitting area or home office, providing a tranquil retreat at the end of the day. Entertainment awaits in the generously sized game room, complete with a convenient wet bar for added comfort. Downstairs, enjoy seamless transitions with one flooring throughout - elegant 18x18 tiles that offer both durability and charm. Storage is never an issue with an extra-large pantry/laundry room, while a shed in the backyard, equipped with a custom ramp, provides additional space for your outdoor essentials. Outside, a wrought iron fence encloses the backyard, offering both privacy and security, while full sprinklers and gutters ensure low-maintenance living. Updates continue with a hot water heater replaced in 2021 and a brand-new roof and gutters installed in 2024, providing peace of mind for years to come. With its impeccable features and prime location, 2109 Rachel Ridge is more than just a home—it's a sanctuary where every detail has been thoughtfully curated for your utmost enjoyment. Milburn Park is just minutes away and this home is zoned for Leander ISD. Don't miss the opportunity to make this dream property yours today!
$399,999
1213 Darless Dr Cedar Park, TX 78613
- Type:
- Single Family
- Sq.Ft.:
- 1,198
- Status:
- Active
- Beds:
- 3
- Lot size:
- 0.15 Acres
- Year built:
- 1997
- Baths:
- 2.00
- MLS#:
- 9698250
- Subdivision:
- Crossing At Carriage Hills Sec 8
ADDITIONAL INFORMATION
This updated home combines contemporary comfort with timeless elegance. With 3 bedrooms and 2 bathrooms, it immediately charms you as you walk in. The bright, spacious living area showcases beautiful floors and a cozy fireplace, inviting you in with its natural light. The open layout effortlessly connects the living room to the dining and kitchen areas, making it perfect for entertaining or intimate family moments. The kitchen features stylish quartz countertops, stainless steel appliances, and plenty of storage space. The primary bedroom offers a luxurious retreat with a modern bathroom equipped with a built-in Bluetooth speaker, color-changing lights, and a spacious walk-in closet. Two more bedrooms provide comfortable spaces, each with generous closet space and easy access to a well-designed guest bathroom. Outside, you'll find a serene private retreat, ideal for unwinding or outdoor entertaining. Located close to top-rated schools and amenities, this home offers a perfect balance of luxury and convenience.
$1,000,000
2510 Armatrading Dr Cedar Park, TX 78613
- Type:
- Single Family
- Sq.Ft.:
- 4,175
- Status:
- Active
- Beds:
- 4
- Lot size:
- 0.23 Acres
- Year built:
- 2005
- Baths:
- 4.00
- MLS#:
- 8164544
- Subdivision:
- Cypress Canyon Sec 02
ADDITIONAL INFORMATION
Wonderful family home on gorgeous cul-de-sac lot backing to greenbelt. Entry has elegant curved staircase. Open Family Room has wall of windows overlooking treed backyard and greenbelt. Kitchen with island, granite counters & travertine backsplash with decorative tiles. Master Bedroom Suite has sitting room & Master Bath with dual vanities, jetted tub & walk-in shower both with travertine surrounds. Shaded Backyard with large deck and screened in porch. New Roof, HVAC Systems, and Fence. Home automation with lighting and thermostats. Wired gigabit ethernet for enhanced working from home. No loss of power or water during recent winter storms.
- Type:
- Single Family
- Sq.Ft.:
- 1,609
- Status:
- Active
- Beds:
- 3
- Lot size:
- 0.03 Acres
- Year built:
- 2012
- Baths:
- 3.00
- MLS#:
- 6926839
- Subdivision:
- Paradiso Villas
ADDITIONAL INFORMATION
UPDATED & GORGEOUS! Detached stand alone condo in Paradiso Villas, a coveted tuscan village lock & leave community near Avery Ranch & along the Parmer tech corridor. End unit boasts a light & bright open floorplan. New paint inside & out, brand new carpet, wood laminate, luxurious quartz counter in kitchen, brand new gas stove w/ air fryer & more! Clean, modern, ready for your picky buyers! Downstairs master w/ huge walk in shower! Very quiet yet close to 45 toll and hwy 183. Close to shopping and restaurants! Brushy Creek Lake Park a short walk away with miles of trails.
$625,000
2802 Rathlin Dr Cedar Park, TX 78613
- Type:
- Single Family
- Sq.Ft.:
- 2,768
- Status:
- Active
- Beds:
- 4
- Lot size:
- 0.17 Acres
- Year built:
- 1997
- Baths:
- 4.00
- MLS#:
- 9892743
- Subdivision:
- Anderson Mill West
ADDITIONAL INFORMATION
This jewel of a home is a MUST SEE! Featuring recent flooring and paint, this home has no carpet! Move in Ready! This is the one you have been waiting for. Gorgeous pool with water feature and lights. Backyard paradise perfect for summer fun! Spacious floor plan with 4 bedrooms, 3 bathrooms, and a gameroom upstairs. Study, formal dining room, breakfast room, and laundry downstairs, plus half bathroom downstairs. Beautiful updated kitchen with granite countertops is open to the living room. Location is ideal and convenient to shopping and restaurants nearby. Additional upgrades include newly sodded entire lawn( 2024), new wood blinds and shutters (2023), new hardwood floors throughout in the house ( 2022), whole house air purification system (2022), new AC 2021, new water heater 2021, new electrical sub panel 2021 and canned lighting throughout home as of 2021.
- Type:
- Single Family
- Sq.Ft.:
- 3,403
- Status:
- Active
- Beds:
- 4
- Lot size:
- 0.18 Acres
- Year built:
- 2014
- Baths:
- 4.00
- MLS#:
- 2519937
- Subdivision:
- Whitestone Oaks At Anderson
ADDITIONAL INFORMATION
Come and live the good life in Cedar Park! This dreamy two-story beauty is nestled away in the well-established Whitestone Oaks community. Highly desirable suburban location within walking distance to the amenity center, Veterans Memorial Park, and family-friendly beer garden/food truck space The Good Lot. Excellent Leander ISD schools! Beautiful curb appeal with striking brick & stone masonry, a front porch, and 3-car garage! Inside this expansive home you will find 4 bedrooms, a home office, and a media room (possible 5th bedroom), plus 3.5 baths, formal dining, and two living areas. Featuring soaring ceilings, sweeping archways, and gorgeous wood floors. The living room sits at the heart of the home under two-story ceilings with a fireplace and a wall of windows. Entertaining is a breeze in the huge island kitchen, which comes complete with SS appliances, granite counters, gas range, wall oven and beautifully stained, under-lit cabinetry. Secluded main floor primary suite with a walk-in closet and large ensuite bath, complete with XL soaking tub & separate shower. Upstairs you will find a loft area, media room, built-in desk area, and 3 secondary bedrooms, as well as one hall bath and one jack-and-jill bath with separate vanities. Whole home, high efficiency water softener system. Amazing backyard with a covered back porch and a huge paver patio, flower planters, shade trees, and mulched gardens with custom irrigation. Low maintenance & drought friendly! Whitestone Oaks residents enjoy a community pool, playground, park, and walking trails. A short drive up Whitestone will get you to Costco, Whole Foods, HEB, 1890 Ranch, The HEB Center, and 183A. Just 30 minutes to the heart of Downtown Austin for a night out in the city, or a few mins drive to the metro rail station for an exciting FC game. This is an excellent opportunity to get into this highly sought after Cedar Park community. Schedule a showing today!
- Type:
- Condo
- Sq.Ft.:
- 1,280
- Status:
- Active
- Beds:
- 2
- Lot size:
- 0.02 Acres
- Year built:
- 2007
- Baths:
- 3.00
- MLS#:
- 9073953
- Subdivision:
- Buttercup Twnhms
ADDITIONAL INFORMATION
2 bedroom 2bath condo, backing to a greenbelt in the cozy community of Buttercup Creek Townhomes. Conveniently located near the new Bell District including the coming soon Cedar Park Library, retail shops, & dining. Quick access to 183/Bell Blvd for easy commutes to Austin & Round Rock employers.
$1,275,000
3110 Appennini Way Cedar Park, TX 78613
- Type:
- Single Family
- Sq.Ft.:
- 5,149
- Status:
- Active
- Beds:
- 5
- Lot size:
- 0.31 Acres
- Year built:
- 2005
- Baths:
- 4.00
- MLS#:
- 2613184
- Subdivision:
- Bella Vista Sec 03a
ADDITIONAL INFORMATION
Luxurious home nestled in the master planned community of Bella Vista will impress the most discerning buyer ~ This stunning residence offers an unparalleled blend of luxury, comfort, and convenience ~ Impeccable design and thoughtful details throughout ~ Multiple living and dining areas offer a true entertainers dream floor plan ~ Spacious family room with soaring two-story ceiling, floor-to-ceiling stone surround fireplace, built-ins and wall of windows overlooking your backyard paradise ~ The heart of the home lies in the true gourmet kitchen, where culinary dreams come to life ~ Featuring stainless steel appliances, sleek granite countertops, and abundant storage space, it's a chef's paradise ready to inspire your culinary creativity ~ Unwind in the oversized luxurious primary suite with sitting area, private entrance to the backyard and huge spa-like ensuite bath with separate walk-in shower, island, double vanity and soaking tub plus massive walk-in closet with built-ins ~ Stunning home office features French doors, pecan walls and ceiling plus an additional study/flex space ~ Second floor media/game room with wet bar ~ Generous sized secondary bedrooms ~ Embrace the expansive backyard oasis, perfect for hosting gatherings with loved ones or enjoying serene moments ~ Whether it's a barbecue under the Texas sky or a peaceful evening by the fireplace, this outdoor sanctuary awaits you complete with resort style living with a pool, waterfalls, hot tub, and an outdoor kitchen ~ Fabulous location only 19 miles to Downtown Austin, easy access to major highways and a plethora of shopping, dining and entertainment options ~ Adjacent to Twin Creeks Country Club, a membership gains access to the championship Fred Couples Signature Golf Course, tennis, fitness and aquatics facilities at the club ~ Easy access to the shores of Lake Travis and Volente Beach Waterpark ~ Enjoy the tranquility of Hill Country life with modern conveniences

Listings courtesy of ACTRIS MLS as distributed by MLS GRID, based on information submitted to the MLS GRID as of {{last updated}}.. All data is obtained from various sources and may not have been verified by broker or MLS GRID. Supplied Open House Information is subject to change without notice. All information should be independently reviewed and verified for accuracy. Properties may or may not be listed by the office/agent presenting the information. The Digital Millennium Copyright Act of 1998, 17 U.S.C. § 512 (the “DMCA”) provides recourse for copyright owners who believe that material appearing on the Internet infringes their rights under U.S. copyright law. If you believe in good faith that any content or material made available in connection with our website or services infringes your copyright, you (or your agent) may send us a notice requesting that the content or material be removed, or access to it blocked. Notices must be sent in writing by email to DMCAnotice@MLSGrid.com. The DMCA requires that your notice of alleged copyright infringement include the following information: (1) description of the copyrighted work that is the subject of claimed infringement; (2) description of the alleged infringing content and information sufficient to permit us to locate the content; (3) contact information for you, including your address, telephone number and email address; (4) a statement by you that you have a good faith belief that the content in the manner complained of is not authorized by the copyright owner, or its agent, or by the operation of any law; (5) a statement by you, signed under penalty of perjury, that the information in the notification is accurate and that you have the authority to enforce the copyrights that are claimed to be infringed; and (6) a physical or electronic signature of the copyright owner or a person authorized to act on the copyright owner’s behalf. Failure to include all of the above information may result in the delay of the processing of your complaint.
Cedar Park Real Estate
The median home value in Cedar Park, TX is $281,200. This is higher than the county median home value of $266,500. The national median home value is $219,700. The average price of homes sold in Cedar Park, TX is $281,200. Approximately 66.25% of Cedar Park homes are owned, compared to 28.09% rented, while 5.66% are vacant. Cedar Park real estate listings include condos, townhomes, and single family homes for sale. Commercial properties are also available. If you see a property you’re interested in, contact a Cedar Park real estate agent to arrange a tour today!
Cedar Park, Texas 78613 has a population of 70,010. Cedar Park 78613 is more family-centric than the surrounding county with 49.91% of the households containing married families with children. The county average for households married with children is 41.67%.
The median household income in Cedar Park, Texas 78613 is $96,612. The median household income for the surrounding county is $79,123 compared to the national median of $57,652. The median age of people living in Cedar Park 78613 is 35 years.
Cedar Park Weather
The average high temperature in July is 94.5 degrees, with an average low temperature in January of 37.2 degrees. The average rainfall is approximately 34.6 inches per year, with 0 inches of snow per year.
