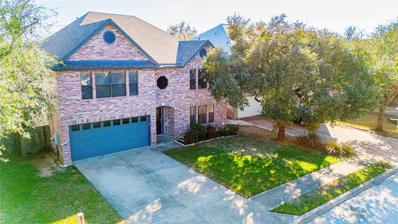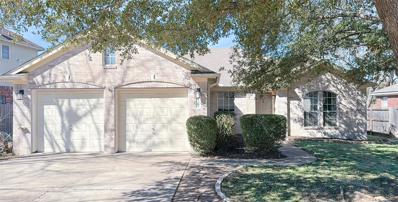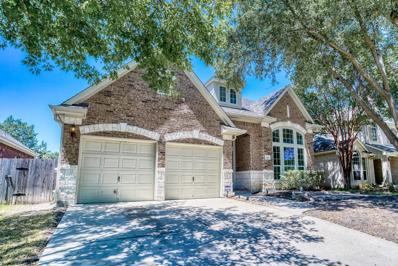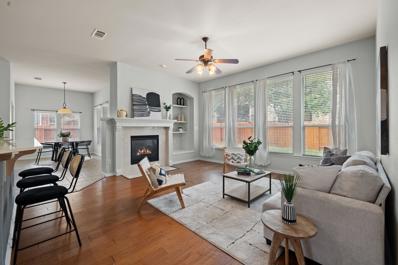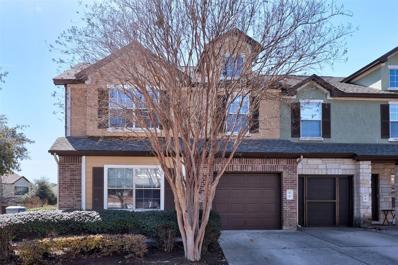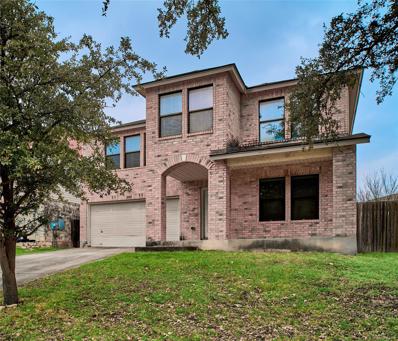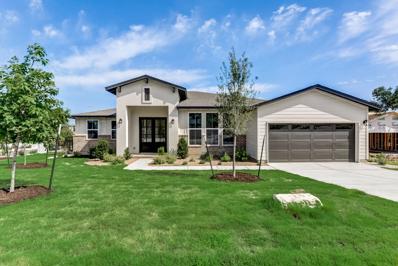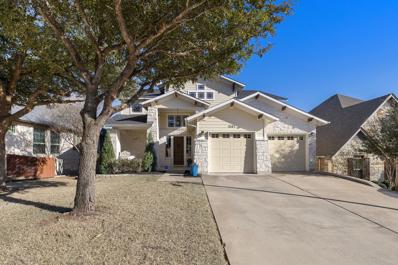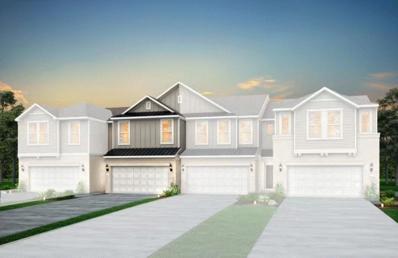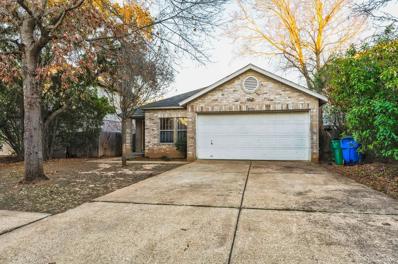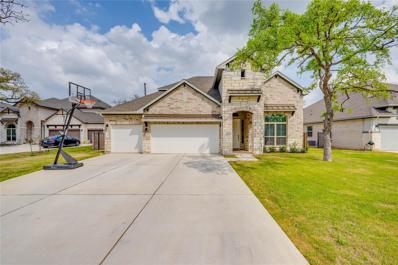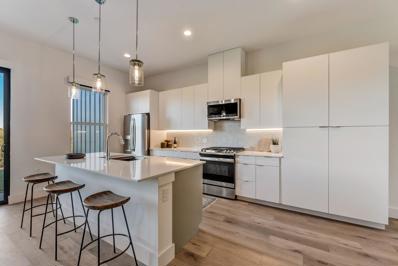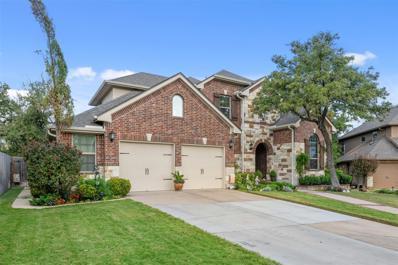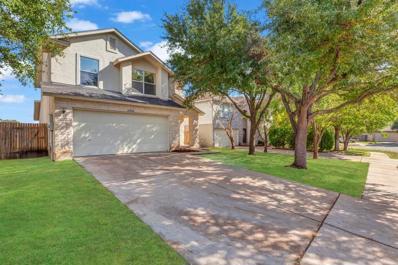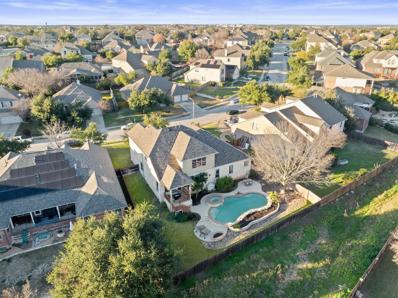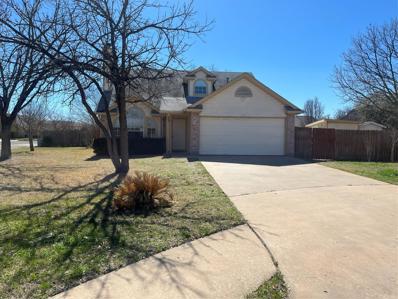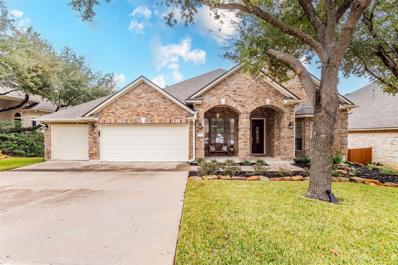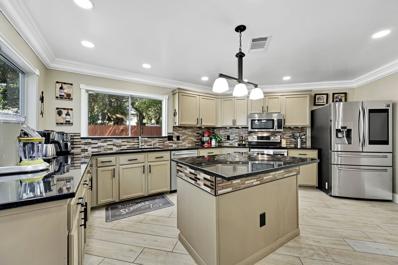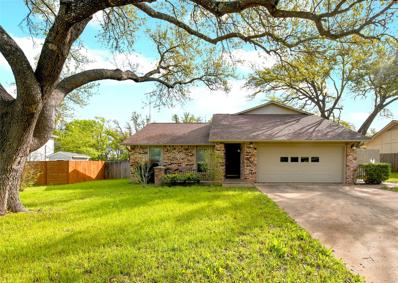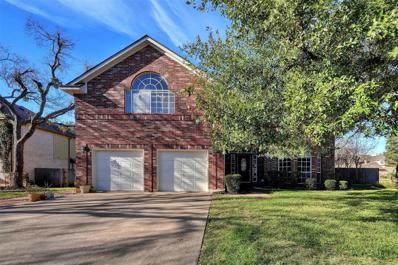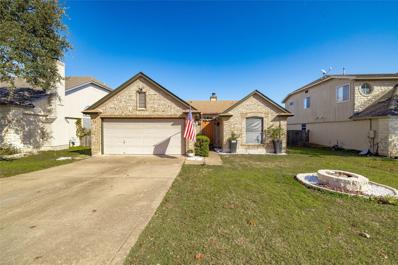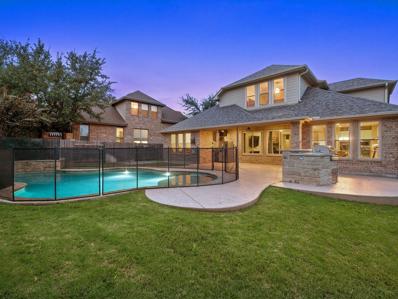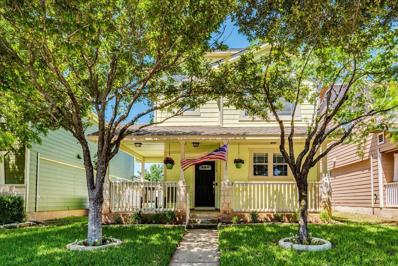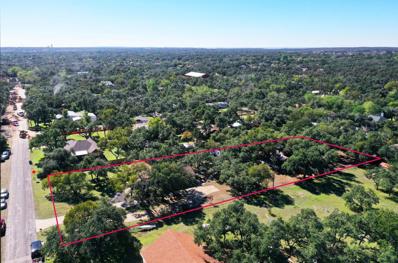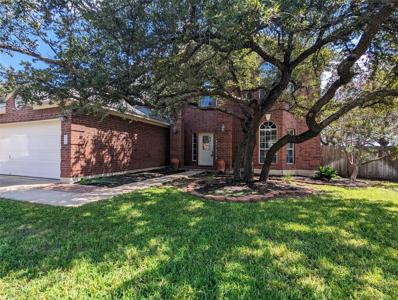Cedar Park TX Homes for Sale
$529,800
1814 Ruthie Run Cedar Park, TX 78613
- Type:
- Single Family
- Sq.Ft.:
- 3,670
- Status:
- Active
- Beds:
- 4
- Lot size:
- 0.14 Acres
- Year built:
- 2001
- Baths:
- 3.00
- MLS#:
- 2544950
- Subdivision:
- Trails At Carriage Hills Sec 3
ADDITIONAL INFORMATION
Discover your ideal home in Cedar Park on a quiet street! This 2-story gem features 4 bedrooms, 2.5 baths, and 3,670 sq ft of newly renovated space with granite tops, backsplash, large center island, stainless steel appliances, and breakfast area. A master sweet with a sitting area, walk-in closet, soaking tub, and double vanities. Plus a big open game room. Great location minutes away from restaurants and shopping centers, Costco, HEB, and much more! Located in a great area with top-notch schools in Leander ISD, this is the perfect blend of comfort and convenience for your family. Ideal for first-time homebuyers or investors! This property offers a perfect blend of family-friendly features and investment potential.
- Type:
- Single Family
- Sq.Ft.:
- 1,809
- Status:
- Active
- Beds:
- 3
- Lot size:
- 0.17 Acres
- Year built:
- 1995
- Baths:
- 2.00
- MLS#:
- 3083373
- Subdivision:
- Cypress Mill 01 Sec 04
ADDITIONAL INFORMATION
This lovely home boasts of a charming exterior and a warm interior. The open living floor plan is complemented by vaulted ceilings that make the space feel even more expansive. The living area is bright and airy, with abundant natural light and a stunning fireplace that adds a touch of coziness. The primary suite is a spacious retreat with dual closets, while the primary bath features a garden tub and a separate shower for ultimate relaxation. Enjoy energy-efficient upgrades, such as the tankless water heater, as well as beautiful easy-to-maintain laminate flooring throughout the main living areas. Plus, it's conveniently located near excellent schools, shopping, restaurants, and entertainment spots. (Photos shown with furniture are from previous staged listing).
$549,900
343 Shea Dr Cedar Park, TX 78613
- Type:
- Single Family
- Sq.Ft.:
- 2,277
- Status:
- Active
- Beds:
- 3
- Year built:
- 2003
- Baths:
- 2.00
- MLS#:
- 7063008
- Subdivision:
- Buttercup Creek Ph 05 Sec 01-B
ADDITIONAL INFORMATION
Gorgeous home with private back yard - 2 living areas plus office, utility room with washer and dryer connections, as well as breakfast and formal dining areas. Many upgrades in this home including granite countertops, crown molding, etc.
- Type:
- Single Family
- Sq.Ft.:
- 2,985
- Status:
- Active
- Beds:
- 4
- Lot size:
- 0.2 Acres
- Year built:
- 2004
- Baths:
- 3.00
- MLS#:
- 8448916
- Subdivision:
- Twin Creeks Country Club Sec 08
ADDITIONAL INFORMATION
Community Wide Open House Sat 4.27 1-3pm. See all 5 and win a gift card! Welcome to Twin Creeks, Cedar Park! This stunning 4-bed, 3-bath home spans 3,100 sq ft and exudes elegance. The main floor hosts all bedrooms, while an upstairs area with a full bath adds versatility, perfect for a bedroom or game room. Inside, a cozy fireplace anchors the living room, seamlessly connecting to a spacious kitchen with a breakfast bar. The formal dining room adds a touch of sophistication. The primary bath is a retreat with a soaking tub, walk-in shower, and dual vanities. Outdoors, a covered patio in the shaded backyard provides a serene escape. With a three-car garage and thoughtful features like a large laundry room, this Twin Creeks gem offers luxury and convenience in one. Twin Creeks Country Club, offering golf, fitness, and dining, is just half a mile away. Don't miss the chance to call this home yours! BACK ON MARKET: No issues with inspection, buyer change of heart.
- Type:
- Condo
- Sq.Ft.:
- 1,966
- Status:
- Active
- Beds:
- 3
- Year built:
- 2008
- Baths:
- 3.00
- MLS#:
- 1558652
- Subdivision:
- Cypress Creek Twnhms
ADDITIONAL INFORMATION
SELLER OFFERING A 2-1 BUY DOWN OF INTEREST RATES, LOWERING BUYER LOAN PAYMENT $440/month for first year, $225/month for second year if buyer can qualify for a 6.75%, 30 year fixed rate loan with 5% down. OR BUYER CAN TAKE AN ADDITIONAL $8K off of price. Beautiful 3 Bedroom, 2.5 Bath Condominium with Large Upstairs Gameroom. Recent carpet upstairs, all hard surface floors downstairs; Recent roof shingles; Downstairs has primary bedroom with walk in closet, family room open to the kitchen/dining area, half bath, kitchen has granite counters, dishwasher and refrigerator; Upstairs features: 2 bedrooms, large game room, full bath, laundry room; Private fenced backyard; HOA fee pays for community pool, water/wastewater and garbage pickup. Near 183, Lakeline Mall, SH 45. Award winning Leander ISD schools. Near Lakeline Park, a 200 Acre park/lake with trails, fishing, picnic areas.
- Type:
- Single Family
- Sq.Ft.:
- 2,916
- Status:
- Active
- Beds:
- 4
- Lot size:
- 0.15 Acres
- Year built:
- 2001
- Baths:
- 3.00
- MLS#:
- 4693080
- Subdivision:
- Trails At Carriage Hills Sec 3
ADDITIONAL INFORMATION
Take advantage with this 4 bedroom, 2.5 bathroom home to create a space uniquely tailored to your tastes. This property is a blank canvas with immense possibilities. Embrace the flexibility of two expansive living areas one with a fireplace, providing versatile spaces for entertainment and relaxation. The kitchen is generously sized and ready to be customized to suit your culinary preferences along side a large pantry and laundry room. Upstairs you'll find an oversized primary bedroom with on suite bathroom that has two closets and double vanities. The front facing spacious spare bedroom with large windows that provide an abundance of natural light would make a great home office, reading or creative space. All offers must be submitted at www.bidonhomes.com.
- Type:
- Single Family
- Sq.Ft.:
- 2,119
- Status:
- Active
- Beds:
- 3
- Lot size:
- 0.23 Acres
- Year built:
- 2024
- Baths:
- 3.00
- MLS#:
- 1464187
- Subdivision:
- Tanner Ranch
ADDITIONAL INFORMATION
Another beautiful home by Ashcreek Homes located in Tanner Ranch. This home (Gracie floorplan) is under construction and will be completed in April 2024. It's 3 BDM, 3 BA, Office, 2 Car Gar. This boutique infill community is tucked away in the heart of Cedar Park, featuring 30 homes with a modern farmhouse style. Buyers will have the luxury to choose between designer-curated interior selections.
$1,150,000
3107 Millstream Dr Cedar Park, TX 78613
- Type:
- Single Family
- Sq.Ft.:
- 4,575
- Status:
- Active
- Beds:
- 5
- Lot size:
- 0.2 Acres
- Year built:
- 2008
- Baths:
- 5.00
- MLS#:
- 2717439
- Subdivision:
- Reserve At Twin Creeks
ADDITIONAL INFORMATION
Welcome to your dream home! Nestled in a charming cul-de-sac in a fantastic neighborhood, this property offers an array of upgrades and improvements. The excellent school district and neighborhood amenities include a pool, golf, and tennis facilities, making it ideal for everyone. Enjoy the tranquility of the green space behind the property, which offers a stunning view of the surrounding area. The open floor plan on the first floor ensures comfortable living, with the primary bedroom conveniently located on the same level. The beautifully updated kitchen and remodeled primary bath features a walk-in shower and a separate stand-alone tub, adding a touch of luxury. With an abundance of storage spaces and multiple living areas, this home is perfect for growing. Everyone will love the spacious layout! Step outside to the inviting outdoor patio, complete with a TV and firepit, creating the perfect setting for entertaining or relaxing evenings. Enjoy first class amenities at the Twin Creeks Country Club including pools, golfing, walking trails, a lazy river, pavilions, clubhouse, trails, restaurant, group and individual activities and more. Located just minutes from Lake Travis and approximately 25 miles to downtown. Discover your next chapter in this warm and welcoming home! Information provided by seller & to be independently verified by the purchaser.
- Type:
- Condo
- Sq.Ft.:
- 1,922
- Status:
- Active
- Beds:
- 3
- Lot size:
- 0.06 Acres
- Year built:
- 2024
- Baths:
- 3.00
- MLS#:
- 2304655
- Subdivision:
- Whitestone Preserve
ADDITIONAL INFORMATION
NEW CONSTRUCTIN BY PULTE HOMES! Available March 2024! Covered patio, park views, mud bench at garage entry, dual walk-in closets in owner's suite, kitchen pendant lights, stainless appliances with canopy hood.
- Type:
- Single Family
- Sq.Ft.:
- 1,425
- Status:
- Active
- Beds:
- 3
- Year built:
- 2001
- Baths:
- 2.00
- MLS#:
- 6986982
- Subdivision:
- Coventry Crossing Sec 1
ADDITIONAL INFORMATION
Nestled within the charming, sought after community of Coventry Crossing, this 3 bedroom home, is ready for your touches. You will love the layout of this single-story ranch home with an open living into the dining room with bench style bay windows, letting in lots of natural light, ample sized kitchen with center island and large pantry. The Primary bedroom has plenty of space and full bath attached as well. The back yard is lined with fruit trees, new fencing was just installed you will enjoy the privacy and convenience, with a community park & playground just down the street. Plus, you're only a few miles away from shopping & dining options, making daily errands & indulgent outings a breeze. Schedule a showing today!
$1,125,000
106 S Big Sur Dr Cedar Park, TX 78613
- Type:
- Single Family
- Sq.Ft.:
- 3,943
- Status:
- Active
- Beds:
- 5
- Year built:
- 2021
- Baths:
- 4.00
- MLS#:
- 9241473
- Subdivision:
- E Park St Rep
ADDITIONAL INFORMATION
This community offers a peaceful place to call home, with friendly neighbors & a quiet street. Situated on a large lot in a cul de sac, this 5 bed, 4 bath home strikes the perfect balance of elegance & comfort & makes for your own sanctuary to live, work & play in. Enjoy entertaining friends & family in the bright, open concept main living area with formal dining. The kitchen features a center island, quartz counter tops, & stainless steel appliances while the living area offers a cozy fireplace. Down the hall, an office provides a private space to work from home. After a long day, retreat to the main floor primary suite, featuring double-tray ceilings, soaking tub, walk-in shower, standalone vanities, & a large custom walk-in closet. Hardwood floors recently installed in the primary. An additional bedroom & full bath on the main floor are great for guests. Upstairs, the large game room provides additional living space while the media room is perfect for family movie nights. Three spacious bedrooms upstairs all feature custom closets. Stepping outside, enjoy the shade of the covered patio & spend afternoons gardening, barbecuing, or playing in the expansive backyard. Shed in the backyard provides added storage space. Weight equipment & treadmill in the garage are negotiable. See documents for full list of updates. All modern conveniences & necessities - grocery stores, pet stores, post office, dry cleaners, etc. - are within a 5 mile radius & highly rated Cedar Park schools are a short distance away. For nature enthusiasts, Brushy Creek Trail offers green space & hike & bike trails to enjoy. 20 minutes south spend a night out or an afternoon shopping at The Domain. Soon, less than a mile away you will also have access to the highly anticipated Bell District. Expected to be completed in 2024, the District will offer excellent entertainment, shopping, and dining options. In April, the highly anticipated Dell Children's Medical Center will be opening just 3 miles away.
- Type:
- Townhouse
- Sq.Ft.:
- 2,008
- Status:
- Active
- Beds:
- 3
- Lot size:
- 0.05 Acres
- Year built:
- 2023
- Baths:
- 3.00
- MLS#:
- 8638812
- Subdivision:
- Park Place At Old Mill Condominium
ADDITIONAL INFORMATION
READY NOW! $15K and 1-Year HOA Dues SELLER CREDIT AT CLOSING! One of the last remaining units available facing the park! Park Place at Lakeline features 72 two-level townhouses offering unique access to outdoor recreation in the newly planned Lakeline Park. Interiors include three color scheme options with premium finishes including European-inspired cabinetry, quartz countertops, Kichler lighting, and Mohawk luxury vinyl flooring throughout. Eco-friendly windows, GE appliances, and electric vehicle-ready garages are included in every townhome. Just minutes away from LISD schools, shopping and entertainment, and major employers. Additional floor-plan options and locations are available. www.parkplacelakeline.com
- Type:
- Single Family
- Sq.Ft.:
- 2,724
- Status:
- Active
- Beds:
- 3
- Lot size:
- 0.06 Acres
- Year built:
- 2013
- Baths:
- 3.00
- MLS#:
- 8863206
- Subdivision:
- Whitestone Oaks
ADDITIONAL INFORMATION
2401 Yorkshire Ln is a stunning home located in the beautiful Whitestone Oaks community of Cedar Park. This home offers comfortable living in a convenient location to Veteran's Memorial Park, shopping centers, and restaurants. The gourmet kitchen features a wide 5-burner cooktop surface with upgraded vent hood, double ovens, microwave, and gas stove. Enjoy the extra large primary bedroom on the main floor with a huge walk-in closet. The primary bath suite includes a double vanity, bath, and walk-in shower. The living room features engineered wood flooring and a ceiling height fireplace plumbed for gas. The main floor also features an office/flex bedroom with large built-in shelving. The second floor features two bedrooms, a 2nd living room, and access to the decked attic space for storage. The two car garage is suitable for larger vehicles and has additional square footage for a workbench/workspace area which includes a mop sink. Roof and gutters were replaced in November 2023. The backyard features an outdoor covered living area plumbed for an outdoor kitchen (water and gas), extended patio with pergola for outdoor dining, and a variety of plant life with irrigated raised garden beds. HOA amenities include a community pool, parks and sand volleyball court.
- Type:
- Single Family
- Sq.Ft.:
- 1,978
- Status:
- Active
- Beds:
- 4
- Year built:
- 1999
- Baths:
- 2.00
- MLS#:
- 5368453
- Subdivision:
- Coventry Crossing Sec 01 Amd
ADDITIONAL INFORMATION
Don't miss this beautiful 4 bedroom 2 bath, Cedar Park, Hidden Gem, tucked away in the quiet, coveted, Coventry neighborhood. This home boasts a downstairs primary suite with huge walk in closet, new luxury vinyl floors, fresh paint, and upstairs lofted Den. The back yard faces a greenbelt, with no neighbors behind the home. Minutes from great shopping, entertainment, and great schools. Must See!!!
$795,000
1106 Shiloh St Cedar Park, TX 78613
- Type:
- Single Family
- Sq.Ft.:
- 3,667
- Status:
- Active
- Beds:
- 5
- Lot size:
- 0.25 Acres
- Year built:
- 2005
- Baths:
- 4.00
- MLS#:
- 9914381
- Subdivision:
- Forest Oaks Sec 11
ADDITIONAL INFORMATION
This stunning, custom, Newmark home has an open floor plan and has been well-maintained by the original owners. You’ll love the gorgeous pool and hot tub in the peaceful, refreshing east-facing backyard that backs to a green space. There’s plenty of room for everyone in this grand home that features two large living areas, a study, formal dining area, and a media/bonus room that could be used as a 5th bedroom. The gourmet kitchen includes an island, abundance of cabinets and walk-in pantry.
$394,900
500 N Yaupon Cv Cedar Park, TX 78613
- Type:
- Single Family
- Sq.Ft.:
- 1,457
- Status:
- Active
- Beds:
- 4
- Lot size:
- 0.25 Acres
- Year built:
- 1994
- Baths:
- 3.00
- MLS#:
- 9056903
- Subdivision:
- High Meadows Ph 01 Sec 01
ADDITIONAL INFORMATION
New Weatheredwood Shingles on the Roof. ovely 2 story home featuring 4 bedrooms with master down, 2 1/2 baths, interior totally painted,stainless steel appliiances, Jenn-air gas stove with convection and conventional ovens,Whirlpool Microwave,Bosch dishwasher, ceramc tile backsplash, ceramic tile woodlike flooring in living areas, ceramic tile in baths, recent carpeting in bedrooms, Upgraded vanity in 1/2 bath,Huge inground heated pool and spa, covered patio, greenhouse and large storage room in back yard, ceiling fans/light kits in bedrooms and family room, Radiant Barrier installed in exterior walls and attic, blinds, shades and window treatments on all double pane windows, gas fireplace,gutters with transferrable warranty,large cul-de-sac lot close to shopping, restaurants, schools and churches
$865,000
2708 Lothian Dr Cedar Park, TX 78613
- Type:
- Single Family
- Sq.Ft.:
- 3,356
- Status:
- Active
- Beds:
- 5
- Year built:
- 2005
- Baths:
- 5.00
- MLS#:
- 5455760
- Subdivision:
- Twin Creeks
ADDITIONAL INFORMATION
Beautiful 5/4.5 4 sided brick and stone home in sought after Twin Creeks Country Club! Primary bedroom and three other bedrooms are on main floor with 3.5 baths on main floor. One bedroom and one full bath upstairs. Owner has added an additional 150 sq ft of flooring to walk in attic for storage upstairs. Open plan with recent full remodel in kitchen and family room. Home has had 100K in upgrades. Ask for full list of upgrades. Gourmet kitchen with double ovens,built in stove,center island,skylight,and lots of natural lighting. Family room has gas fireplace, new flooring new paint and overlooks full wall of windows to private outdoor living. Security system will convey. Added wired ethernet to all bedrooms,living room,and office for fast wireless internet.All fixed shelving in garage will convey.
- Type:
- Single Family
- Sq.Ft.:
- 3,653
- Status:
- Active
- Beds:
- 4
- Lot size:
- 0.15 Acres
- Year built:
- 2000
- Baths:
- 3.00
- MLS#:
- 5436105
- Subdivision:
- Trails At Carriage Hills Sec 2
ADDITIONAL INFORMATION
Rented until February 2, 2024, will not be able to show until then. Step into luxury with this remarkable income generating residence, meticulously upgraded in every aspect. With bamboo flooring, granite countertops, and a stylish tile backsplash in the kitchen, hosting gatherings becomes effortless. The gourmet kitchen is a true marvel. Additionally, the HVAC system and water heater were recently updated in 2021 and 2022, respectively. You'll find smart lighting, AC, and Ring cameras seamlessly controlled through Alexa for added convenience. The master bedroom is exceptionally spacious, featuring a cozy lounging area and a bay window, along with a luxurious en-suite bathroom that boasts a double vanity, a rain shower, a garden tub, a smart toilet bidet, and an expansive master closet that will make you never want to leave. The other bedrooms are generously sized, each with its own unique custom theme and ample closet space. Outside, enjoy leisurely summer days in your private hot tub beneath a pergola—an ideal spot to unwind after a hectic day. The option to purchase the home fully furnished for an additional $25,000 offers a turnkey property opportunity. Appraisal done a couple of months ago.
- Type:
- Single Family
- Sq.Ft.:
- 2,010
- Status:
- Active
- Beds:
- 3
- Lot size:
- 0.28 Acres
- Year built:
- 1980
- Baths:
- 2.00
- MLS#:
- 4597386
- Subdivision:
- Shenandoah Sec 05
ADDITIONAL INFORMATION
Amazing opportunity in Cedar Park! This beautifully remodeled 3-bedroom, 2-bathroom residence is perfect for families and investors alike. **Freshly painted exterior!!** Nestled in an ideal location, it offers easy access to shopping centers and major highways. Key Features: - Renovated spaces including the addition of large second floor game room ensuring modern comfort and style. - Spacious 3 bedrooms and 2 bathrooms, providing ample space for families. - Large primary closet including coffee bar - Ideal for investors seeking a lucrative property in a prime location. - Proximity to shopping centers for convenient daily needs. - Easy access to major highways, streamlining commuting for busy families. - Backyard greenhouse - a perfect space for nurturing your botanical interests or enjoying moments of quiet reflection. - Thoughtfully designed for both comfort and functionality. This home is a prime investment opportunity that combines the appeal of a family-friendly space with the strategic location that investors seek. Don't miss the chance to make this Cedar Park gem yours!
- Type:
- Single Family
- Sq.Ft.:
- 3,524
- Status:
- Active
- Beds:
- 4
- Lot size:
- 0.25 Acres
- Year built:
- 1990
- Baths:
- 3.00
- MLS#:
- 3718246
- Subdivision:
- Buttercup Creek Sec 02 Village 09
ADDITIONAL INFORMATION
Wonderful home in the established neighborhood of Buttercup Creek. You will love the curb appeal and corner lot! This two story home has 4 bedrooms with 2 and 1/2 baths. The main living areas and formal dining have beautiful wood flooring and there is a spacious dedicated office downstairs. The kitchen has laminated countertops, double ovens and a cooktop in the island. The family room has a brick fireplace including gas logs and beautiful built ins covering one wall. All four bedrooms are located upstairs including the oversized primary suite with two walk in closets. The primary bath includes a double vanity, jetted soaking tub and separate shower. The game room with a wet bar is also located on the second level with plenty of room for a pool table! The home has a large backyard with beautiful trees. Roof and water heater recently replaced, 2023. Upstairs HVAC in 2021. Location, location, location! This home has easy access to Lakeline, 183A, 183, 1431 and 620. Leander ISD. School Zoning listed is for 2024-25 School year.
- Type:
- Single Family
- Sq.Ft.:
- 1,706
- Status:
- Active
- Beds:
- 3
- Lot size:
- 0.2 Acres
- Year built:
- 1991
- Baths:
- 2.00
- MLS#:
- 5411277
- Subdivision:
- Buttercup Creek Sec 02 Village 08
ADDITIONAL INFORMATION
***25K Price Adjustment*** This charming home is situated in a great community, close to everything you could possibly want, including three different parks. It is a one Story, 3 bedroom, 2 bath, with a recently installed 24000 Volt whole home Generac Generator, Rinnai Tankless water heater, the HVAC replaced in 2020 NO HOA Our favorite thing about this home is the newly constructed 200 sf. POD office in Backyard for the peace and quiet you may need for your work environment. Check out the 3D Floor Plan and walk through.
- Type:
- Single Family
- Sq.Ft.:
- 3,520
- Status:
- Active
- Beds:
- 4
- Lot size:
- 0.23 Acres
- Year built:
- 2013
- Baths:
- 3.00
- MLS#:
- 1779528
- Subdivision:
- Whitestone Oaks At Anderson
ADDITIONAL INFORMATION
Step into the ideal entertainer's retreat in the sought-after Whitestone Oaks community. This inviting home, nestled on a corner lot within a peaceful cul-de-sac, is designed for those who love to host gatherings without compromising on comfort and practicality. Outdoors, a spacious covered patio with an outdoor grill sets the stage for casual get-togethers, overlooking an inviting in-ground pool. The heated pool boasts a tanning ledge and a charming waterfall, ensuring year-round enjoyment. The fully fenced backyard provides a private space for relaxation and socializing with friends and family. Inside, discover a well-thought-out layout featuring 4 bedrooms, 3 full bathrooms, a dedicated office, and versatile living spaces, including a game room. As you enter, be greeted by high ceilings in the entryway and warm wood flooring, creating an atmosphere that feels like home. The heart of the home is the open concept living room, kitchen, and breakfast area, providing a welcoming space for socializing. The living room exudes comfort with a floor-to-ceiling stone fireplace, while the kitchen offers practical features such as a spacious center island with a breakfast bar, granite countertops, dual-colored cabinetry, tile backsplash, and stainless appliances. The primary bedroom, strategically located on the main floor for privacy, boasts high ceilings and a gorgeous ensuite bath. Indulge in luxury with separate vanities, a soaking tub, a large walk-in shower with a rainfall shower head, and a generous walk-in closet. An additional bedroom and full bathroom on the main floor add convenience. Upstairs, the large game room serves as an additional living space, complimented by 2 guest bedrooms and another full bathroom. With an amazing location close to all the action in Cedar Park and easy access to 183A leading you into Austin, this residence is truly worth the wait. Upgrade your lifestyle and embrace the epitome of modern living in this exceptional Whitestone Oaks home.
- Type:
- Single Family
- Sq.Ft.:
- 1,456
- Status:
- Active
- Beds:
- 3
- Lot size:
- 0.1 Acres
- Year built:
- 2006
- Baths:
- 3.00
- MLS#:
- 9039764
- Subdivision:
- Cedar Park Towncenter Sec 2e
ADDITIONAL INFORMATION
Nestled in the heart of Cedar Park, this charming home offers the perfect blend of modern comforts and perfect location with quick access to 183A, HEB Center, shopping, restaurants and more ~ Cedar Park Towncenter is an established, quaint neighborhood with a plethora of community amenities directly across the street including a community pool, park, hiking trail, community center and sport court ~ Convenient cutback trail at the end of the street provides easy access to hiking trail ~ The inviting covered front porch offers the perfect setting to enjoy beautiful sunrises with your morning cup of coffee or tea ~ Open floor plan with tons of natural lighting ~ Spacious kitchen offers gas cooking, recent microwave, pantry and abundant cabinet and counter space ~ Generous sized primary bedroom includes full bath with tub/shower and walk-in closet ~ Secondary bedrooms also include walk-in closets ~ Ally access to detached garage with additional parking pad in the back ~ Fenced yard offers plenty of room to run and play ~ Recent garage door added with advanced Q Link system (2023) ~ Alarm system ~ Sprinkler system ~ This is more than just a home, it’s a lifestyle ready to make yours!
$799,900
707 Royal Ln Cedar Park, TX 78613
- Type:
- Single Family
- Sq.Ft.:
- 1,556
- Status:
- Active
- Beds:
- 3
- Lot size:
- 1.27 Acres
- Year built:
- 2005
- Baths:
- 2.00
- MLS#:
- 2996071
- Subdivision:
- Cedar Park Ranchettes Resub Pt 02 & 03
ADDITIONAL INFORMATION
OPPORTUNITY.. 1.27-acre treed lot in the heart of Cedar Park. This unique property has a 3/2, 1556 SF one-story house with an option to renovate the approx. 700 SF building on the property into an additional dwelling unit (ADU) with space to add other buildings for additional income. RV/ hookups are also available on the property. There are minimal restrictions, previous owners had horses and chickens. Zoned for Cedar Park High School for the 24-25 school year. For someone with vision, this could be a great income property.
- Type:
- Single Family
- Sq.Ft.:
- 2,639
- Status:
- Active
- Beds:
- 4
- Lot size:
- 0.25 Acres
- Year built:
- 1996
- Baths:
- 3.00
- MLS#:
- 5472344
- Subdivision:
- Forest Oaks Sec 1
ADDITIONAL INFORMATION
New Price!!! Come see this bright and airy home is faces north and has amazing natural light on both the first and second floor. New paint throughout the home! Very well maintained home with up graded countertops in the kitchen, tile in the main living room, hallway and kitchen. Upgraded soft close luxury kitchen cabinets by CraftMaid Cabinetry! The Entry way to the stair case and the bonus living room and formal dinning room have upgraded hardwood floors. Upstairs you will find 4 total rooms with the mater separated from the other main rooms. Each room has a large closed with plenty of space and either of them could be used for a flex office or game room. The oversized master bedroom has a huge walk-in closet, and a private patio to view those amazing evenings on a full moon or a perfect place to sit with coffee as the sun comes up! The master bath has a 2 separate vanities, linen closet, stand up shower and soaking tub!! Waling distance to Cox Elementary and no neighbors behind the home!

Listings courtesy of ACTRIS MLS as distributed by MLS GRID, based on information submitted to the MLS GRID as of {{last updated}}.. All data is obtained from various sources and may not have been verified by broker or MLS GRID. Supplied Open House Information is subject to change without notice. All information should be independently reviewed and verified for accuracy. Properties may or may not be listed by the office/agent presenting the information. The Digital Millennium Copyright Act of 1998, 17 U.S.C. § 512 (the “DMCA”) provides recourse for copyright owners who believe that material appearing on the Internet infringes their rights under U.S. copyright law. If you believe in good faith that any content or material made available in connection with our website or services infringes your copyright, you (or your agent) may send us a notice requesting that the content or material be removed, or access to it blocked. Notices must be sent in writing by email to DMCAnotice@MLSGrid.com. The DMCA requires that your notice of alleged copyright infringement include the following information: (1) description of the copyrighted work that is the subject of claimed infringement; (2) description of the alleged infringing content and information sufficient to permit us to locate the content; (3) contact information for you, including your address, telephone number and email address; (4) a statement by you that you have a good faith belief that the content in the manner complained of is not authorized by the copyright owner, or its agent, or by the operation of any law; (5) a statement by you, signed under penalty of perjury, that the information in the notification is accurate and that you have the authority to enforce the copyrights that are claimed to be infringed; and (6) a physical or electronic signature of the copyright owner or a person authorized to act on the copyright owner’s behalf. Failure to include all of the above information may result in the delay of the processing of your complaint.
Cedar Park Real Estate
The median home value in Cedar Park, TX is $281,200. This is higher than the county median home value of $266,500. The national median home value is $219,700. The average price of homes sold in Cedar Park, TX is $281,200. Approximately 66.25% of Cedar Park homes are owned, compared to 28.09% rented, while 5.66% are vacant. Cedar Park real estate listings include condos, townhomes, and single family homes for sale. Commercial properties are also available. If you see a property you’re interested in, contact a Cedar Park real estate agent to arrange a tour today!
Cedar Park, Texas 78613 has a population of 70,010. Cedar Park 78613 is more family-centric than the surrounding county with 49.91% of the households containing married families with children. The county average for households married with children is 41.67%.
The median household income in Cedar Park, Texas 78613 is $96,612. The median household income for the surrounding county is $79,123 compared to the national median of $57,652. The median age of people living in Cedar Park 78613 is 35 years.
Cedar Park Weather
The average high temperature in July is 94.5 degrees, with an average low temperature in January of 37.2 degrees. The average rainfall is approximately 34.6 inches per year, with 0 inches of snow per year.
