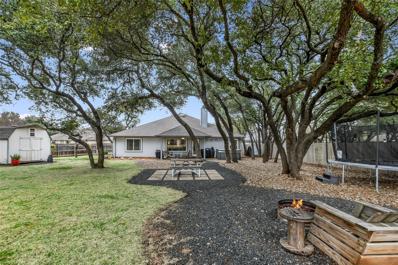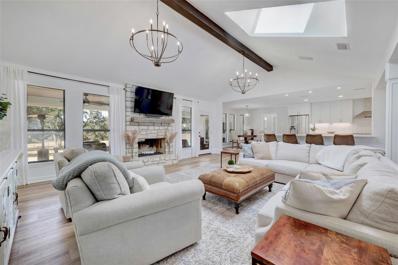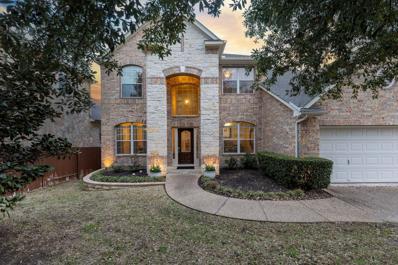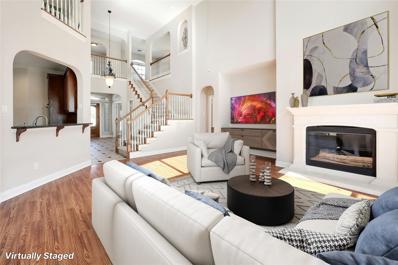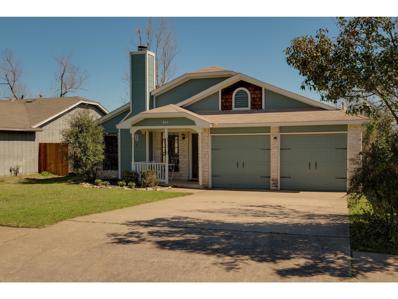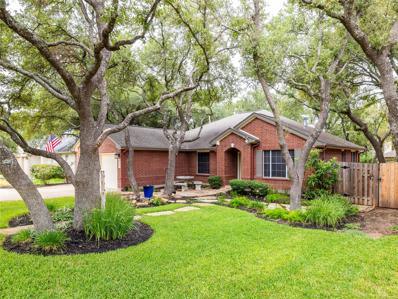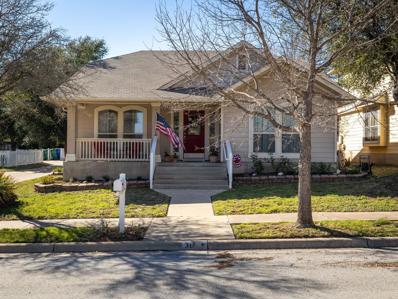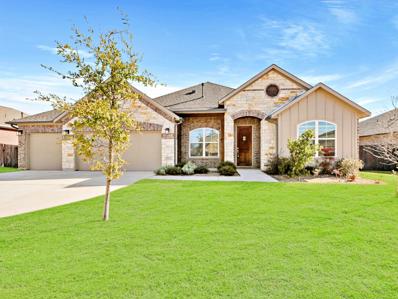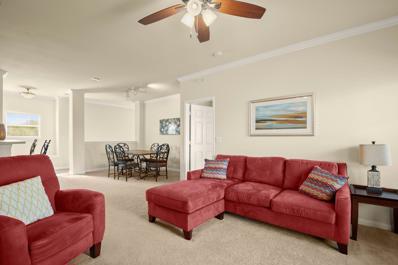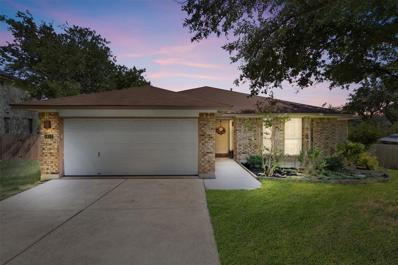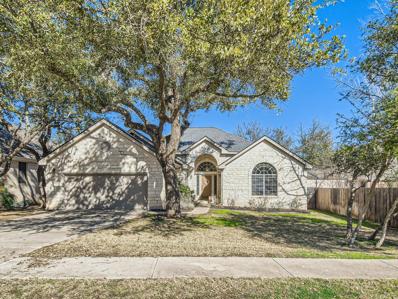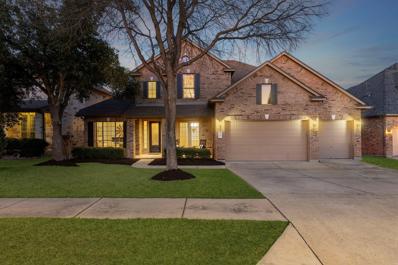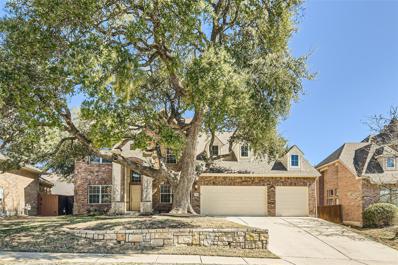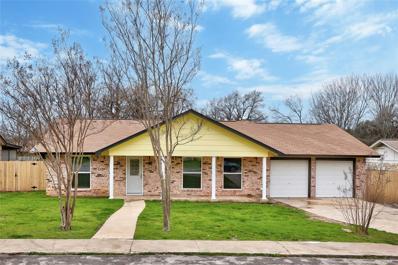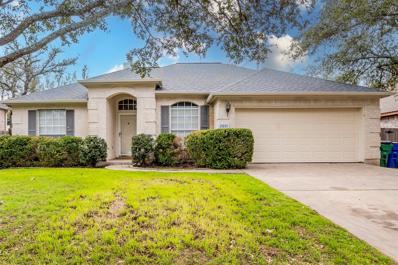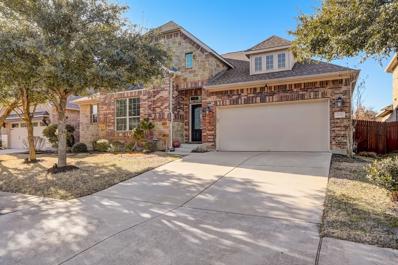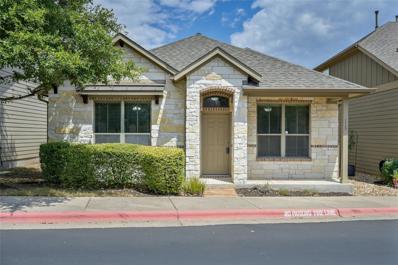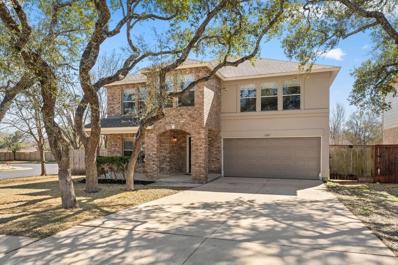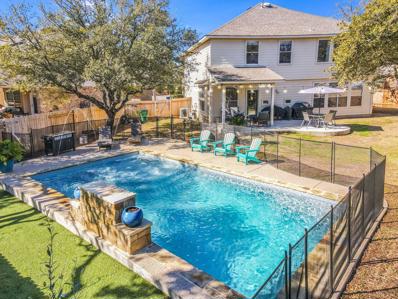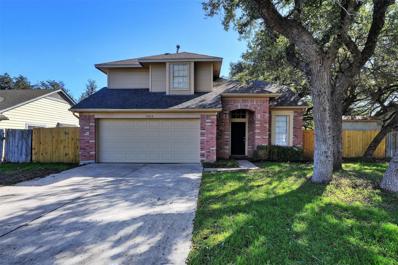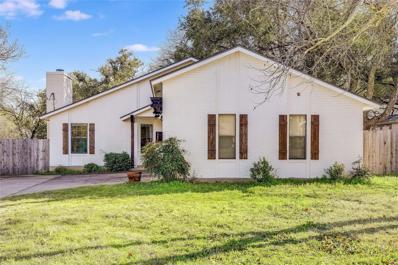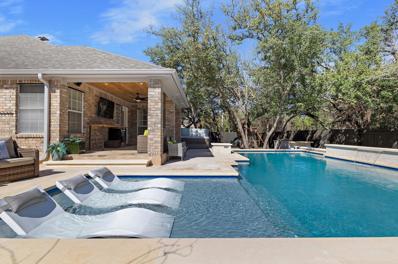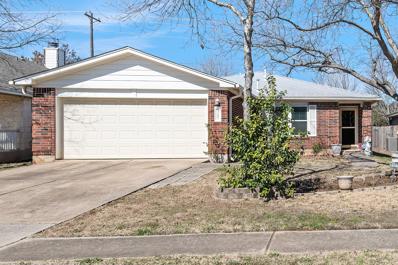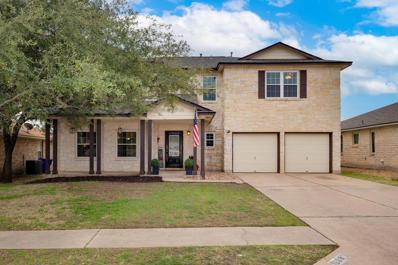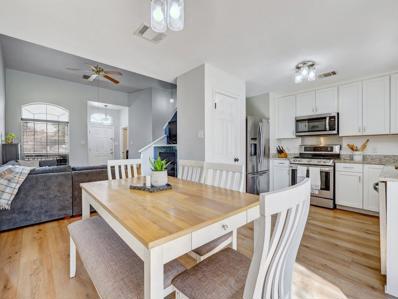Cedar Park TX Homes for Sale
$539,000
1801 Warwick Cv Cedar Park, TX 78613
- Type:
- Single Family
- Sq.Ft.:
- 2,473
- Status:
- Active
- Beds:
- 4
- Lot size:
- 0.36 Acres
- Year built:
- 1999
- Baths:
- 2.00
- MLS#:
- 7321797
- Subdivision:
- Carriage Hills 3 Sec 5
ADDITIONAL INFORMATION
You'll love this charming four-bedroom, two-bathroom home with 2,473 square feet of spacious living space nestled on a spacious lot at the end of a cul-de-sac in the highly desired area of Carriage Hills. This home features beautiful brick masonry and luscious greenery. It has a dedicated formal dining room with a chair rail and a formal sitting room or flex space. The living room is bright and airy. It has a large, picturesque window with beautiful views of the backyard. It also has a fireplace, perfect for curling up with a book on a chilly Texas evening. The kitchen features an island, Stainless steel appliances, and a gas stovetop. The primary bedroom is spacious and has laminate vinyl plank floors and a ceiling fan. The ensuite features an extended vanity, a walk-in shower, a garden tub, and a walk-in closet. The secondary bedrooms are spacious, with plush carpets and a ceiling fan. The secondary bath is spacious, with a single vanity and a tub/shower combo. Relish in the heavenly greenery of your backyard. The abundance of shade trees offers refuge from the Texas Heat. Relax and unwind on your extended patio, which is perfect for entertaining. Or stargaze by your firepit. On lovely days, relax under your shaded trees. Enjoy a nice soak in your hot tub after a long day. Your large backyard is ready for your finishing touches. You have a shed to store all of your gardening tools. This home is situated in the highly coveted Leander ISD. Close to New Hope PND Park, major roads, shopping, and much more.
$1,150,000
515 Sunrise Ter Cedar Park, TX 78613
- Type:
- Single Family
- Sq.Ft.:
- 3,399
- Status:
- Active
- Beds:
- 4
- Lot size:
- 2.17 Acres
- Year built:
- 1985
- Baths:
- 3.00
- MLS#:
- 7887733
- Subdivision:
- Lakewood Country/the Place
ADDITIONAL INFORMATION
Homes like this just don't come along very often! This stunning home that sits in the heart of Cedar Park was recently beautifully and tastefully remodeled throughout. Some of the updates include: quartz countertops, new flooring throughout, fresh paint inside and outside, designer lighting, and so much more. As you step inside, you'll immediately notice the elegant, open-concept living spaces bathed in natural light, creating an inviting and spacious atmosphere. The heart of this home is the gourmet kitchen, featuring beautiful quartz countertops, new cabinets, high-end appliances, and plenty of storage space for all your culinary needs. Whether you're hosting a dinner party or preparing a family meal, this kitchen is a chef's dream come true. Just past the kitchen, you will find a private bedroom and bathroom, plus an oversized game room. The game room includes additional space that works great as a home office. On the other side of the home, there are 3 additional bedrooms and two bathrooms, including a primary suite, each masterfully remodeled. The home's thoughtful design extends outdoors, where you'll discover a private oasis perfect for relaxation and entertainment. Take a dip in the sparkling pool, or enjoy morning coffee on the covered patio. With over 2 acres, the possibilities outdoors are endless. One of the most remarkable aspects of this property is its central location. You'll be within walking distance to a vibrant array of restaurants, shopping destinations, entertainment options, and fitness centers. Additionally, this home is situated within the highly acclaimed Leander Independent School District, with Cox Elementary, Henry Middle School, and Vista Ridge High School all just a short stroll away. For commuters, quick access to Hwy 183 makes trips to the Domain and downtown Austin a breeze. Don't miss this rare gem!
$825,000
2708 Mingus Dr Cedar Park, TX 78613
- Type:
- Single Family
- Sq.Ft.:
- 3,675
- Status:
- Active
- Beds:
- 5
- Lot size:
- 0.16 Acres
- Year built:
- 2007
- Baths:
- 4.00
- MLS#:
- 6747198
- Subdivision:
- Twin Creeks Country Club Sec 8
ADDITIONAL INFORMATION
Welcome to your dream home in the prestigious Twin Creeks community! This stunning residence has been meticulously maintained, boasting 5 spacious bedrooms plus a dedicated office space. The expansive Master Suite, conveniently located on the main level, is a true retreat with its generous walk-in closet, luxurious garden tub, and separate shower. Upstairs, you'll find four additional bedrooms, two full baths, and a versatile gameroom, providing plenty of space for family and guests. Twin Creeks offers an array of amenities, including Country Club Dining, creating a welcoming and inclusive atmosphere for residents. Stay active and healthy with access to workout facilities, a championship Golf Course, Swimming pools, and scenic parks, perfect for leisurely strolls or jogging with your furry friend. Don't miss this opportunity to experience the ultimate blend of luxury, comfort, and community in Twin Creeks! Mandatory level of membership (Community Membership) of $205 +tax per month in addition to HOA. Photo with pool is digitally staged in the backyard. Pool company estimated $40K-$60K. Ask list agent for pool company info. Buyer to verify all MLS data and if pool can be put in backyard.
$730,000
2708 Yalding Dr Cedar Park, TX 78613
- Type:
- Single Family
- Sq.Ft.:
- 3,461
- Status:
- Active
- Beds:
- 4
- Year built:
- 2003
- Baths:
- 4.00
- MLS#:
- 2598202
- Subdivision:
- Twin Creeks Country Club Sec 06a
ADDITIONAL INFORMATION
Coveted Twin Creeks Country Club neighborhood! Well-maintained home, new roof in 2024 and pre-inspected with repairs completed! Family-friendly layout featuring 4 bedrooms plus an office, a sitting room, 3 1/2 baths, a family room, a media room with a reading/hobby nook, formal dining, breakfast area, and a detached 3-car garage plus a single covered carport. Owner's suite offers views of trees and backyard, a private ensuite featuring a jetted tub, separate shower, dual vanities, and his and her closets. Spacious kitchen opens up to familyroom and breakfastarea and features granite countertops, a center island, a breakfast bar, a deep sink, ample storage, and a walk-in pantry. Family room boasts soaring ceilings, fireplace, and abundant natural light. Cozy sitting room adjacent to breakfast area provides perfect spot for savoring a cup of coffee and indulging in a good read. Upstairs, discover three secondary bedrooms, with two sharing a jack and jill bath and the other offering a private bath, ideal for guests or in-laws. Spacious media room provides a great space for kids to hang out, complemented by a nearby reading/hobby nook. Situated on approximately one-third-acre lot with expansive front and back yards and a pergola, offering a nice retreat to relax and unwind after a long day. Neighborhood offers plenty of trails for kids to play and ride bikes, while highly rated schools and fantastic country club amenities—including a lap pool, kids splash pad, water slides, fitness center, and an amazing golf course—are within walking distance. Clubhouse hosts events year-round. There is a mandatory clubhouse membership fee of $145 per month to access basic club amenities. Social and Golf memberships are available at an additional cost. Some images have been virtually staged to better showcase the potential of rooms and spaces in the home.
- Type:
- Single Family
- Sq.Ft.:
- 1,417
- Status:
- Active
- Beds:
- 3
- Year built:
- 1985
- Baths:
- 2.00
- MLS#:
- 4701118
- Subdivision:
- Buttercup Crk Sec 02 Village 04
ADDITIONAL INFORMATION
This move-in ready single-level home nestled in the charming community of Buttercup Creek features 3 bedrooms, 2 baths and 1,417 sq ft of living space on a .17 acre lot. Inside you will find tile flooring throughout and an efficient floor plan with a 2-car attached garage. The living room has vaulted ceilings, plenty of windows to let the light in and a cozy fireplace, perfect for gathering with loved ones or unwinding after a long day in the cooler months. The kitchen features a gas range, full subway tile backsplash and a breakfast counter. Retreat to the serene master suite with its ensuite bath and his/hers walk-in closets, providing a peaceful sanctuary to relax and rejuvenate. Outside, enjoy the fully fenced backyard (backing to Cluck Creek Park), perfect for entertaining or simply soaking up the Texas sunshine. Living here you have easy access to essential amenities and entertainment. Welcome to a charming and practical living experience in this delightful community.
- Type:
- Single Family
- Sq.Ft.:
- 1,810
- Status:
- Active
- Beds:
- 4
- Year built:
- 1996
- Baths:
- 2.00
- MLS#:
- 1714300
- Subdivision:
- Carriage Hills 2 Sec 2
ADDITIONAL INFORMATION
Incredible updates with perfect floor plan in this single story Carriage Hills home. Situated on a large lot with towering oaks in a cul de sac location close to the neighborhood park, walking distance to school with 3 bedrooms and 2 baths and a roomy study(could even be 4th bedroom). Exceptional detail in all updates. New roof, and full gutters with leaf guards just installed, $30K+. Recently upgraded kitchen of your dreams with custom solid wood cabinets, upper cabinets 42'. Large undermount stainless sink at breakfast bar/island. All GE Cafe appliances convey including the french door refrigerator with ice/water on door. An undercounter microwave drawer completes the gourmet kitchen, over $44K remodel. A xeriscaped yard with extensive hardscape, over $24K in installation and design costs that is low maintenance and a stunning retreat. Primary bath with custom cabinets, walk-in shower and dual vanities. Carriage Hills is a quiet, established neighborhood with parks and schools in walking distance.
- Type:
- Single Family
- Sq.Ft.:
- 1,701
- Status:
- Active
- Beds:
- 3
- Lot size:
- 0.12 Acres
- Year built:
- 2005
- Baths:
- 2.00
- MLS#:
- 3891460
- Subdivision:
- Forest Oaks
ADDITIONAL INFORMATION
This craftsman-style, one-story, three bedroom plus dedicated office, nestled in one of Cedar Park's charming communities, Forest Oaks, exudes warmth and character. With its freshly painted interior and vaulted ceilings in the family room, kitchen, office, and primary bedroom, the house offers an airy and spacious feel. The kitchen is a focal point, boasting a center island and an expansive dining area. An attached, rear-entry two-car garage provides convenience, added security, and extra storage. Step outside and discover the delights of the backyard, complete with a large back porch, a picket fence, and a green space behind the property offering overflow for additional play space. Located within the “village” of the Forest Oaks subdivision, this house offers not only a home to live in, a community to belong to, and exemplary schools, but also convenience to restaurants, shopping, walking trails, and quick 183/183A access. Seller offers to purchase for buyer an extended two-year home warranty valued up to $1K. The washer and dryer will convey, the refrigerator is negotiable.
- Type:
- Single Family
- Sq.Ft.:
- 2,402
- Status:
- Active
- Beds:
- 4
- Year built:
- 2019
- Baths:
- 3.00
- MLS#:
- 9794810
- Subdivision:
- Thousand Oaks Sub
ADDITIONAL INFORMATION
Savor this sprawling 1 story in incredible Leander ISD, The Bailey sitting on .23 acres in Thousand Oaks, a tight-knit, intimate enclave in a compact neighborhood setting. Near the Emerging Bell Boulevard Development, find a blend of local charm and convenient access to new amenities. The 4bd-3bath, 3 car garage plan displays meticulous craftsmanship and stylish hard surfaces seamlessly creating a modern and refined living space. Perks include a cutting edge kitchen with butler’s pantry, stone counters, breakfast bar, great room with fireplace swanky backyard oasis, boasting a sophisticated covered porch. Unwind in the Spacious Owners Retreat with soaker tub and walk in shower. Efficiency galore Dual hot-water heaters :-) low E windows, 15 Seer HVAC, full sprinklers! Live Near HEB, TARGET, COSTCO Movies, quick-eats, 3 min to Prize Oaks Park. There's nothing not to LOVE***
- Type:
- Condo
- Sq.Ft.:
- 1,406
- Status:
- Active
- Beds:
- 2
- Year built:
- 2004
- Baths:
- 2.00
- MLS#:
- 7640405
- Subdivision:
- La Costa On Lakeline Condo Resub
ADDITIONAL INFORMATION
Welcome to your new home at La Costa on Lakeline! This meticulously maintained condo offers a perfect blend of comfort, convenience, and style. Strategically situated across from HEB and amidst a plethora of shopping options including the renowned Lakeline Mall, this location ensures you're always just moments away from everything you need. Step inside this inviting abode to discover a spacious interior flooded with natural light, adorned with elegant crown molding, adding a touch of sophistication to the living space. Soft carpet flooring creates a cozy ambiance in the living and dining areas, which seamlessly flow around the centrally positioned kitchen. The kitchen serves as the heart of the home, boasting a breakfast bar, ample storage, a convenient pantry, stainless-steel appliances including a gas range. Additionally, a built-in desk provides a cozy nook for work or hobbies, enhancing the functionality of the space. The primary bedroom is generously sized and offers a ceiling fan, a walk-in closet, and a private en-suite bath featuring a dual vanity and upgraded walk-in shower. The secondary bedroom is equally spacious with ample closet space and easy access to the guest bathroom. Step outside onto your private balcony to enjoy the fresh air and your morning cup of coffee. Take advantage of the community pool, perfect for unwinding on sunny days. Additionally, this unit includes a 1-car attached garage and an additional 1-car detached garage for added convenience. Noteworthy features of this home include a newer HVAC system (4 years), ensuring comfort and efficiency year-round. Enjoy the added security and convenience of living in a gated community, complete with two access remotes for hassle-free entry and peace of mind. Furniture can be negotiated, and the refrigerator and washer/dryer convey with the property. Schedule a showing today!
$385,000
1412 Santana St Cedar Park, TX 78613
- Type:
- Single Family
- Sq.Ft.:
- 1,581
- Status:
- Active
- Beds:
- 3
- Year built:
- 1997
- Baths:
- 2.00
- MLS#:
- 9170959
- Subdivision:
- Crossing At Carriage Hills Sec 9
ADDITIONAL INFORMATION
Step into perfection! Welcome to a meticulously cared-for, move-in-ready home that blends comfort and convenience in the heart of Cedar Park. Arriving at the home you will notice the well-tended lawn with large mature trees and a two-car garage. Inside, the home boasts 3 bedrooms and 2 full bathrooms. This home is filled with fantastic features and upgrades for peace of mind, including newly installed flooring, updated faucets and hardware, and high ceilings to name a few. The living room is complete with a fireplace for those chilly nights. The primary suite highlights include plantation shutters, french doors, and a spacious walk-in closet, while the en suite is home to a garden tub, walk-in shower, and dual vanity. This home also features two spacious secondary bedrooms with ample light from it's large windows. For those who love the outdoors, this backyard is hard to beat! Spacious and fully fenced, with a covered patio perfect for entertaining you and your guests. The current owners spared no expense to make sure this home is updated and ready for new owners. New water heater installed in 2022, a new exterior AC unit 2022, a new roof installed in 2023, and a new dishwasher installed in 2022, plus more! Just a short walk to the neighborhood's beloved elementary school. This home offers access to a beautiful, recently updated community pool just a few blocks away. For convenience, this home is a short drive to Walmart, HEB, Costco, Target, and the soon-to-be-completed Bell District. Don’t miss out on the opportunity to call this home yours. Schedule your showing today!
$610,000
1709 Clay Ln Cedar Park, TX 78613
- Type:
- Single Family
- Sq.Ft.:
- 2,394
- Status:
- Active
- Beds:
- 4
- Year built:
- 1996
- Baths:
- 2.00
- MLS#:
- 5190303
- Subdivision:
- Cypress Creek Sec 3
ADDITIONAL INFORMATION
An absolute rare gem, where warmth meets sophistication, a testament to meticulous care and thoughtful updates that bring life and character into every corner. Once you step inside, you will be welcomed by an open floor plan, sky high ceilings and plenty natural light that invites you in. The smart floor plan seamlessly connects living spaces, creating an inviting atmosphere perfect for both quiet moments and grand entertaining.The generously sized backyard is a haven of leisure, featuring a delightful pool ready to make your summers unforgettable. It's not just about the space; it's about the quality of life this outdoor oasis promises to deliver.Underneath its charming allure, this home is stacked with smart, practical upgrades ensuring a move-in-ready experience for its new owners. Recent enhancements include a roof installation in July 2023, a comprehensive bathroom remodel in 2023, an efficient furnace and ductwork overhaul in 2022, and a new water heater installed in 2023.Nestled on an oversized lot, this home offers an abundance of space both inside and out, blending luxury and comfort in a harmonious balance. It's more than a place to live—it's a canvas for memories, ready for the next chapter. Welcome to 1709 Clay Lane!
$1,200,000
1300 Rhondstat Run Cedar Park, TX 78613
- Type:
- Single Family
- Sq.Ft.:
- 4,524
- Status:
- Active
- Beds:
- 5
- Lot size:
- 0.24 Acres
- Year built:
- 2007
- Baths:
- 4.00
- MLS#:
- 7960531
- Subdivision:
- Cypress Canyon Sec 04
ADDITIONAL INFORMATION
Welcome to your dream home in the prestigious Cypress Canyon community of Cedar Park! This stunning property boasts a luxurious swimming pool and spa, perfect for relaxing or entertaining guests. The outdoor kitchen overlooks a serene greenbelt, providing a picturesque backdrop for your gatherings. With a 3-car garage, this home offers plenty of parking and storage space. Inside, you'll find a thoughtfully designed floor plan with two bedrooms downstairs, including a spacious office with French doors. The second floor features a game room and media room, providing ample space for leisure and recreation. The dual staircase adds a touch of elegance, while the upper covered balcony offers a private retreat with a beautiful view. The gourmet kitchen is a chef's delight, complete with a double oven and Butler's pantry. The master suite is a true oasis, featuring dual sinks, a jetted tub, and a walk-in closet. Additional highlights of this home include extra storage space, a fireplace, and a sprinkler system. Don't miss your chance to own this exceptional home in one of Cedar Park's most desirable neighborhoods!
- Type:
- Single Family
- Sq.Ft.:
- 3,195
- Status:
- Active
- Beds:
- 4
- Year built:
- 2006
- Baths:
- 3.00
- MLS#:
- 3237940
- Subdivision:
- Twin Creeks Country Club Sec 4
ADDITIONAL INFORMATION
Twin Creeks charm, Cedar Park convenience, 10 hops to Twin Creeks Park - this one is a trifecta of YES for those seeking a new place to call home. The curb appeal here is showcased by a 50+ foot Oak tree, gorgeous stone and brick exterior and a coveted 3 car garage. Stepping inside you'll find glass French doors opening to the private study to the right, and a spacious formal dining to the left - both with crown molding and great natural light. You'll love the never-miss-a-moment kitchen which is open to both the large breakfast area and living room with a cozy corner fireplace. Enjoy ample cabinet space, a center island for food prep, a breakfast bar, granite, stainless & a large pantry - you'll be ready to host the next game night! The expansive main level primary suite has room for all your furnishings plus a seating area, and the bathroom offers a double vanity, soaking tub and separate shower. Upstairs you'll find three guest bedrooms, a jack & jill bath, plus a large game room. Spend your evenings under the canopy of trees, enjoying a beverage on the extended wood patio. Great park-like feel to the backyard, and plenty of space for your two and four legged friends to enjoy! Just across the street is Twin Creeks Park with a top notch playground, gazebo, large pavilion, a walking path and just a short walk to the trailhead for all your nature exploring needs. Residents of TC enjoy access to the fitness center and pool, with the option of upgrading for additional club benefits. Become a part of this fabulous community today - you'll love it here!
$414,000
2501 Orleans Dr Cedar Park, TX 78613
- Type:
- Single Family
- Sq.Ft.:
- 1,655
- Status:
- Active
- Beds:
- 3
- Lot size:
- 0.28 Acres
- Year built:
- 1975
- Baths:
- 2.00
- MLS#:
- 5189971
- Subdivision:
- Riviera Spgs North Sec B
ADDITIONAL INFORMATION
Seller is motivated! Bring all offers to this delightful property boasting three spacious bedrooms, two bathrooms, and an added bonus—a private office for those who work from home or desire a dedicated workspace. Inside, you'll immediately notice the absence of carpet throughout the home, offering ease of maintenance and a modern touch. The family room exudes warmth and coziness with its charming fireplace, perfect for gathering with loved ones on cool evenings. The kitchen features ample space for culinary adventures and entertaining, with the potential to bring your own design flair to life. The layout also features a generously sized primary suite and two secondary bedrooms for utilmate relaxation. The backyard provides plenty of space for outdoor activities, gardening, or simply relaxing under the Texas sky. Whether it's a barbecue with friends or a peaceful morning coffee, this backyard offers endless possibilities. Located conveniently near shopping, dining, and entertainment options, you'll never run out of things to do. New bike trails installed in the large Lake Park activity center and Alamo Drafthouse is around the corner! Plus, with a quick commute to Austin or the surrounding suburbs via the nearby 183 toll road, you'll have easy access to everything the vibrant city has to offer while still enjoying the tranquility of suburban living.
- Type:
- Single Family
- Sq.Ft.:
- 2,011
- Status:
- Active
- Beds:
- 3
- Lot size:
- 0.16 Acres
- Year built:
- 1992
- Baths:
- 2.00
- MLS#:
- 8625178
- Subdivision:
- Cypress Mill 01 Sec 02
ADDITIONAL INFORMATION
This completely remodeled move-in ready single-story home is a rare find in the Cypress Mill subdivision and has the appearance of new construction. This home offers many features buyers are searching for such as recessed lighting throughout, vaulted ceilings, high quality LVP flooring throughout, a spacious floor plan, a ceiling fan in each bedroom and office, new chandeliers, a new HVAC Nov 2023, gas fireplace, keyless coded entry from the garage, sprinkler system, and many large windows which provide an abundance of natural lighting. All the schools: elementary, middle, and high school are highly rated and less than a mile away. Its excellent location is just minutes from Lakeline mall, HEB, and many other stores. It is also close to major highways like 183, 620, 45, and Parmer for efficient access to work or across town. The kitchen has granite countertops, ample cabinet space, an island, new microwave, new disposal, new faucet, new dimmable recessed lighting, new automatic undercabinet lighting, built-in gas stove and a Bosch dishwasher. The large breakfast area is open to the kitchen with many large windows. The primary bedroom is spacious with French doors, dimmable recessed lighting, large 6-speed remote controlled fan, many large windows. The updated primary bathroom has French doors, granite countertops, dual sinks, garden tub, new tile and glass shower, and a large walk-in closet with updated lighting. The two secondary rooms share a full jack-and-jill bathroom with granite countertops, double sinks. The office is adjacent to the entrance with its own closet and can easily serve as an additional bedroom, making this house a 4 bedroom. The large living room has a wall filled with large windows, a gas fireplace, dimmable ceiling lights, and a large 6-speed ceiling fan. Outside the back door is a slate porch surrounded by a nice sized yard perfect for all kinds of family entertainment.
- Type:
- Single Family
- Sq.Ft.:
- 3,096
- Status:
- Active
- Beds:
- 4
- Lot size:
- 0.18 Acres
- Year built:
- 2012
- Baths:
- 3.00
- MLS#:
- 2075674
- Subdivision:
- Twin Creeks
ADDITIONAL INFORMATION
Stunning single-story home with many recent updates/improvements in the prestigious Reserve at Twin Creeks. Enjoy the executive level build quality of this home featuring a chef’s kitchen opening to the spacious family room, 4 bedrooms plus an office/flex room and wall of windows overlooking the backyard and patio. The primary bedroom suite is a true retreat with a bay window sitting area and bedroom-sized bathroom featuring a gorgeous cathedral ceiling and three separate vanities. The perfect floorplan also features another junior primary suite with an ensuite bath and walk-in closet. While the inside is spectacular, you’ll want to spend most of your time outdoors entertaining or relaxing on the incredible back patio. Spanning the width of the home, there is so much room to spread out on the covered and uncovered portions. On cool Texas evenings you can warm yourself by the Pleasant Hearth wood stove while watching the game or your favorite movie on the mounted TV. When you’re really ready to relax, soak in the hot tub with a custom pergola roof and wood privacy surround. Enjoy the extra space of the 2.5 car garage (tandem) with built-in workshop or space for a golf cart! This fantastic neighborhood sits on rolling hills with panoramic vistas and is surrounded by a Fred Couples designed golf course. Twin Creeks Country Club is less than ½ a mile away for golf, dining, exercise, and play. Exemplary Leander ISD schools and Lake Travis is only 3 miles away!
- Type:
- Condo
- Sq.Ft.:
- 1,203
- Status:
- Active
- Beds:
- 3
- Year built:
- 2011
- Baths:
- 2.00
- MLS#:
- 1441090
- Subdivision:
- Paradiso Villas
ADDITIONAL INFORMATION
Enjoy resort style living with a refreshing community pool and access to all of Brushy Creek’s neighborhood trails and parks that feed to highly regarded LISD schools along the tech corridor of Parmer Lane. Only 5 miles/10 minutes away from the new Apple Campus, this charming home is tucked away in a fabulous location with fantastic travel routes and easy access to great retail. Walk to Brushy Creek Lake Park that has kayaking, volleyball, hike & bike trails and more. Enjoy owning a low maintenance, quality built home with Texas limestone & Hardiboard. Open floorplan living. The kitchen is inviting, with an island w/ breakfast bar, granite countertops, 42" cabinets, built-in microwave, tile backsplash and more. Master bath hosts a spacious double size shower and transom window that allows natural light to pour in. Extensive, luxurious hardwood flooring in the living room and all bedrooms, and lovely, low maintenance tile flooring in the kitchen, bath, and utility. Washer + Dryer + Refrigerator all included! Resident's pool for you to exercise, cool down. Although considered a condo, this is a freestanding home. This 3 bedroom & 2 full bath home has it all. Pride in ownership is at the top of the list. Ready for move in...Welcome Home!
$529,900
1435 Jenna Ln Cedar Park, TX 78613
- Type:
- Single Family
- Sq.Ft.:
- 2,633
- Status:
- Active
- Beds:
- 4
- Lot size:
- 0.2 Acres
- Year built:
- 1999
- Baths:
- 3.00
- MLS#:
- 4647726
- Subdivision:
- Ranch At Cypress Creek Sec 06
ADDITIONAL INFORMATION
***Natural gas is available in the neighborhood*** Fantastic Cedar Park Home with a great corner lot, Close to Milburn Park and great schools! Nestled in the desirable neighborhood of The Ranch at Cypress Creek, this home offers the perfect combination of modern comfort, spacious living, and an ideal location. Recent updates throughout the property, including new carpet, fresh paint, and a newly installed large back deck, enhance its appeal and ensure a move-in-ready experience. The generous size of the lot provides a huge, freshly landscaped backyard, ideal for entertaining and relaxation. The open floor plan, where the kitchen seamlessly connects to one of the two living areas, creates a welcoming atmosphere, making it great for entertaining guests. With a massively over-sized master suite, amazing master bathroom w/ dual vanities / closets, and lots of natural light, this home is not only practical, but indulgent! Enjoy the confidence of excellent schools, including Deer Creek Elementary, Cedar Park Middle, and High School. Easy access to Lake Travis and proximity to North Austin's booming tech hub + the Domain / Q2 Stadium, make this property a truly remarkable find in Cedar Park!
$735,000
2701 Checker Dr Cedar Park, TX 78613
- Type:
- Single Family
- Sq.Ft.:
- 2,772
- Status:
- Active
- Beds:
- 4
- Lot size:
- 0.24 Acres
- Year built:
- 2005
- Baths:
- 3.00
- MLS#:
- 6711315
- Subdivision:
- Cypress Canyon Sec 01-b
ADDITIONAL INFORMATION
Step into your family's dream home! This stunning 4-bedroom, 2.5-bathroom residence boasts over $142,000 of recent upgrades, a large backyard and a gorgeous swimming pool, making it a true gem. The first floor welcomes you with a spacious family area featuring soaring double-height ceilings in the living room, complete with a chic geometric wood accent wall, smart fireplace, and expansive windows that flood the space with natural light. The beautifully renovated kitchen is a chef's dream, offering a breakfast bar, center island, and a lovely view of the expansive backyard. The large, flat lot offers ample space for a family to play outdoors with no neighbors behind you. Picture endless summer days enjoying the saltwater pool, which has a removable fence to ensure safety for your little ones and pets when not in use. This home is designed for smart living, with clever storage solutions throughout, including a designer kitchen pantry and thoughtfully placed built-ins and shelving. Additionally, there’s an office/playroom on the first floor, along with a secondary office space adjacent to the primary bedroom, ideal for those who work from home. The property is zoned for highly regarded Leander ISD schools (Deer Creek Elementary, Cedar Park Middle, and Cedar Park High), and close to Twin Creek Country Club for golf enthusiasts. This fabulous family home offers the perfect blend of beauty, functionality, and location. Don't miss out on this incredible opportunity! Please see the attached list of upgrades for further details.
- Type:
- Single Family
- Sq.Ft.:
- 1,632
- Status:
- Active
- Beds:
- 4
- Year built:
- 1986
- Baths:
- 3.00
- MLS#:
- 2356949
- Subdivision:
- Buttercup Creek Sec 03 Village 02
ADDITIONAL INFORMATION
Wonderful two story home located in the popular Buttercup Creek Subdivision. This home offers many features that most buyers are searching for including vaulted ceilings, wood laminate floors, recessed lighting, an open floor plan, and tons of windows that offer an abundance of natural light. The spacious primary bedroom is located on the first floor. Inside, you will appreciate the high ceilings, large bedroom windows, a full bathroom with dual vanity sinks, and a generously sized walk-in closet. The first floor also offers an updated half bathroom that is convenient for guests. The kitchen is the heart of the home offering stainless steel appliances, a gas range for cooking, updated vent hood, and plenty of cabinet space for storage. The remaining three secondary bedrooms are located upstairs as well as a full bathroom. The backyard is worth the wait. Outside you will find a large yard, a deck for outdoor entertainment, and massive oak trees that provide shade for the hot summer days. Great location - close to H-E-B, Costco, Sprouts, Lakeline Mall, and more! Contact me for additional information!
$399,999
1404 Pecan St Cedar Park, TX 78613
- Type:
- Single Family
- Sq.Ft.:
- 1,562
- Status:
- Active
- Beds:
- 3
- Lot size:
- 1 Acres
- Year built:
- 1984
- Baths:
- 2.00
- MLS#:
- 1686715
- Subdivision:
- Whitestone Oaks
ADDITIONAL INFORMATION
**HIGHEST AND BEST OFFERS DUE BY MONDAY 2/19 AT 9:00AM - SEND TO AGENT #2 AT TRISHDWINTERS@GMAIL.COM** This RARE FIND, in the heart of Cedar Park, sits on a HALF ACRE lot surrounded by oak trees creating a beautiful and serene atmosphere. Upon entering, you will be greeted by high, wood beamed ceilings making the home feel spacious and inviting. The kitchen has recently been upgraded with granite countertops and stainless appliances which add a touch of elegance and functionality. The primary suite makes for a perfect retreat with soaking tub and large shower. The covered patio and entertainment deck provide a great space for outdoor gatherings and relaxation. The private wooded backyard offers plenty of room for your dream oasis. The shed is included.
- Type:
- Single Family
- Sq.Ft.:
- 2,498
- Status:
- Active
- Beds:
- 4
- Year built:
- 1999
- Baths:
- 3.00
- MLS#:
- 4898232
- Subdivision:
- Buttercup Crk Ph 04 Sec 07
ADDITIONAL INFORMATION
Want a quiet, cul-de-sac street location with a greenbelt lot? Check all those boxes. Outstanding renovations on this one story, 3 car garage residence. 4 bedroom flowing floorplan with office space and formal dining flexibility. All the bathrooms and kitchen have been upgraded and updated. Want a yard with grass and a pool and spa and multipurpose concrete pad, built-in grilling station and covered living? Check all those boxes. New roof. New exterior paint. You always want a premium location, and this one has it in one ready-for-you, package!
- Type:
- Single Family
- Sq.Ft.:
- 1,508
- Status:
- Active
- Beds:
- 3
- Lot size:
- 0.15 Acres
- Year built:
- 1999
- Baths:
- 2.00
- MLS#:
- 7856978
- Subdivision:
- Carriage Hills 3 Sec 4
ADDITIONAL INFORMATION
Motivated Seller 5,000 for closing cost. Bring your buyer's offer!! Beautiful home with three bedrooms, two bathrooms, and a versatile studio space that can be used as an extra living area. The kitchen boasts granite countertops and stainless steel appliances, making it a joy for both everyday cooking and entertaining. Additionally, the outdoor area features a nicely landscaped backyard. All the windows replaced in 2020, A/C in 2021 , Roof Replaced in 2021 and Gutters installed in 2020, Air fryer, Convention range. Near to Leander High School, Middle School and Elementary School, shopping centers, hospital and many restaurants. For showings text the listing agent. A 24-hour notice during weekdays is appreciated (as the owner works from home), and a 1-hour notice during the weekends.
$564,999
1608 Abbey Ln Cedar Park, TX 78613
- Type:
- Single Family
- Sq.Ft.:
- 3,048
- Status:
- Active
- Beds:
- 4
- Lot size:
- 0.17 Acres
- Year built:
- 1998
- Baths:
- 3.00
- MLS#:
- 5601474
- Subdivision:
- Carriage Hills 2 Sec 5
ADDITIONAL INFORMATION
Charming two story home in the heart of Carriage Hills. Recent updates include new roof, new windows, new HVAC and fresh new paint throughout the house. Sought after for it’s unbeatable location with easy access to top-rated Leander ISD schools, shopping and dining, this neighborhood near Lakeline and FM 1431 is also family friendly with pocket parks and playgrounds within walking distance and others (like Veterans Memorial Park or Cedar Park) just a short drive away. Upon entering the home, you are greeted by soaring ceilings and a spacious, open floor plan. The sitting room opens to the formal dining area, creating a space that is perfect for gathering and entertaining. Enjoy two additional dining areas in the connecting kitchen that look over the expansive backyard and gorgeous covered patio. The huge primary suite upstairs is complete with a private en-suite bathroom featuring a dual vanity, walk-in shower, separate soaking tub and a generous walk-in closet. The 3 remaining upstairs bedrooms are separated by a versatile, open game room. With 4 bedrooms, 2.5 bathrooms and multiple inviting living and dining areas, this home provides ample space and comfort for everyone. Do not miss this wonderful Cedar Park home!
$390,000
1106 Bohica Way Cedar Park, TX 78613
- Type:
- Single Family
- Sq.Ft.:
- 1,490
- Status:
- Active
- Beds:
- 3
- Lot size:
- 0.31 Acres
- Year built:
- 1996
- Baths:
- 3.00
- MLS#:
- 7356190
- Subdivision:
- Crossing At Carriage Hills Sec 4
ADDITIONAL INFORMATION
An absolutely charming home located on an enviable 0.3 acre lot where privacy reigns on this quiet cul-de-sac! As you enter, you're greeted by soaring ceilings, an abundance of natural light and an open floor plan that creates a sense of spaciousness. Not only does it have 3 bedrooms and 2.5 bathrooms, you’ll also enjoy the bonus loft space with custom floating shelves. The modern kitchen with granite countertops and ss appliances is open to the dining area. A perfect spot for your morning coffee as you gaze out to your expansive backyard, a space which offers endless possibilities for your dream outdoor oasis. Downstairs features new luxury vinyl plank flooring throughout, offering easy maintenance and a modern touch. A fantastic location with easy access to 183, restaurants, shops (including Costco and Wholefoods) and the HEB Center at Cedar Park. All of this with the added peace of mind knowing your HVAC was replaced within the last two years!

Listings courtesy of ACTRIS MLS as distributed by MLS GRID, based on information submitted to the MLS GRID as of {{last updated}}.. All data is obtained from various sources and may not have been verified by broker or MLS GRID. Supplied Open House Information is subject to change without notice. All information should be independently reviewed and verified for accuracy. Properties may or may not be listed by the office/agent presenting the information. The Digital Millennium Copyright Act of 1998, 17 U.S.C. § 512 (the “DMCA”) provides recourse for copyright owners who believe that material appearing on the Internet infringes their rights under U.S. copyright law. If you believe in good faith that any content or material made available in connection with our website or services infringes your copyright, you (or your agent) may send us a notice requesting that the content or material be removed, or access to it blocked. Notices must be sent in writing by email to DMCAnotice@MLSGrid.com. The DMCA requires that your notice of alleged copyright infringement include the following information: (1) description of the copyrighted work that is the subject of claimed infringement; (2) description of the alleged infringing content and information sufficient to permit us to locate the content; (3) contact information for you, including your address, telephone number and email address; (4) a statement by you that you have a good faith belief that the content in the manner complained of is not authorized by the copyright owner, or its agent, or by the operation of any law; (5) a statement by you, signed under penalty of perjury, that the information in the notification is accurate and that you have the authority to enforce the copyrights that are claimed to be infringed; and (6) a physical or electronic signature of the copyright owner or a person authorized to act on the copyright owner’s behalf. Failure to include all of the above information may result in the delay of the processing of your complaint.
Cedar Park Real Estate
The median home value in Cedar Park, TX is $281,200. This is higher than the county median home value of $266,500. The national median home value is $219,700. The average price of homes sold in Cedar Park, TX is $281,200. Approximately 66.25% of Cedar Park homes are owned, compared to 28.09% rented, while 5.66% are vacant. Cedar Park real estate listings include condos, townhomes, and single family homes for sale. Commercial properties are also available. If you see a property you’re interested in, contact a Cedar Park real estate agent to arrange a tour today!
Cedar Park, Texas 78613 has a population of 70,010. Cedar Park 78613 is more family-centric than the surrounding county with 49.91% of the households containing married families with children. The county average for households married with children is 41.67%.
The median household income in Cedar Park, Texas 78613 is $96,612. The median household income for the surrounding county is $79,123 compared to the national median of $57,652. The median age of people living in Cedar Park 78613 is 35 years.
Cedar Park Weather
The average high temperature in July is 94.5 degrees, with an average low temperature in January of 37.2 degrees. The average rainfall is approximately 34.6 inches per year, with 0 inches of snow per year.
