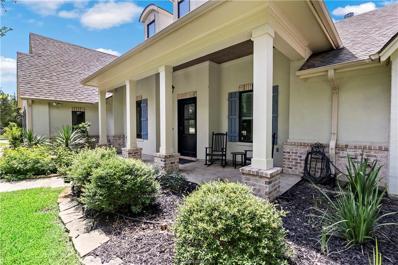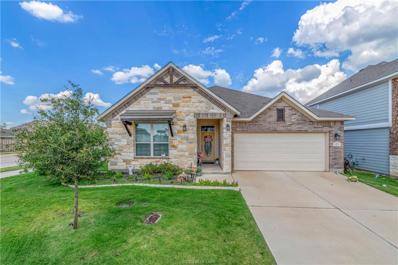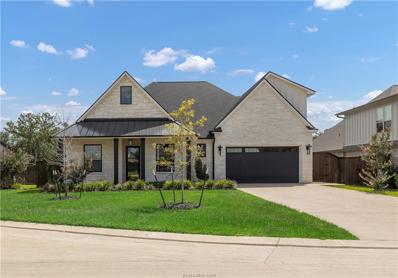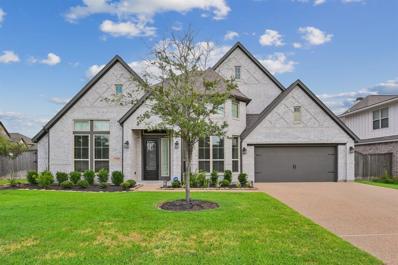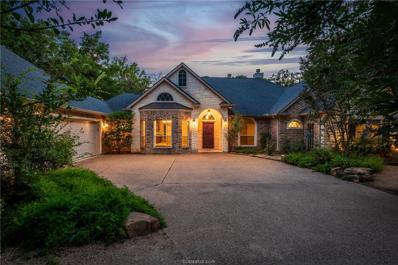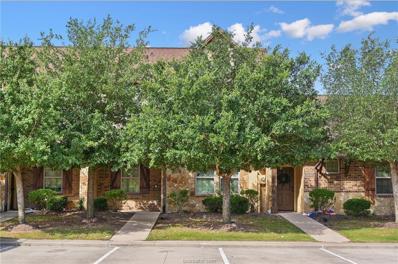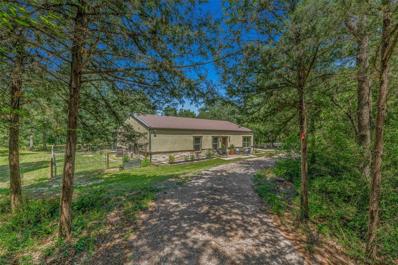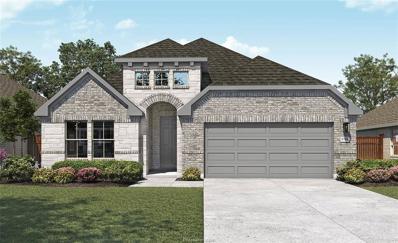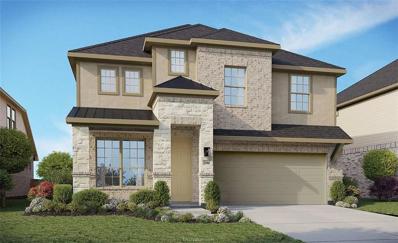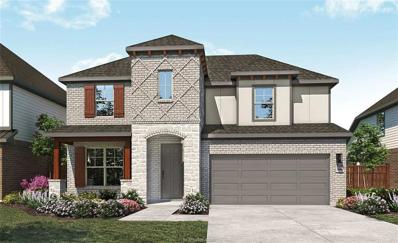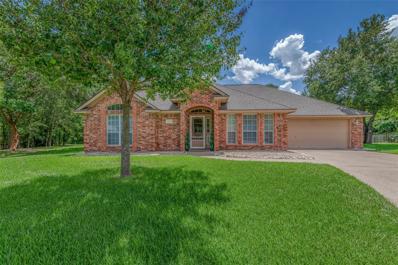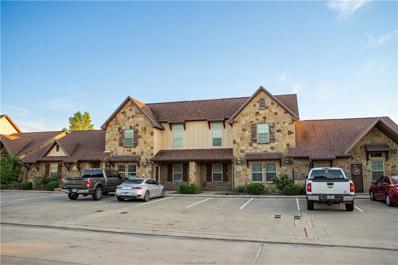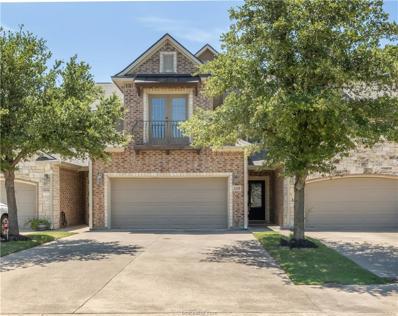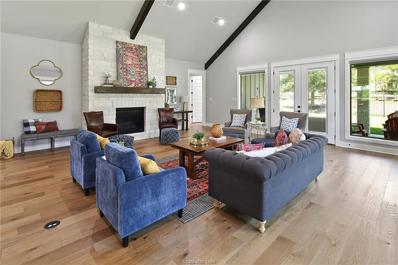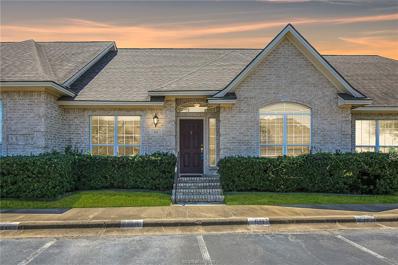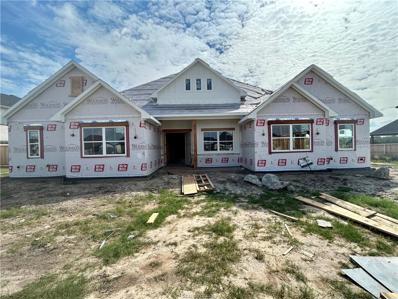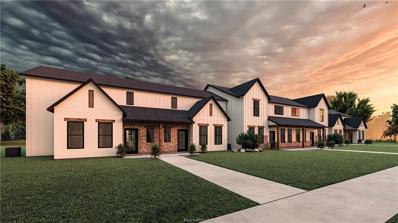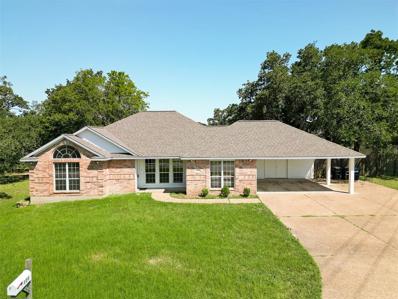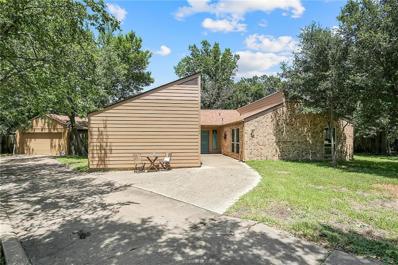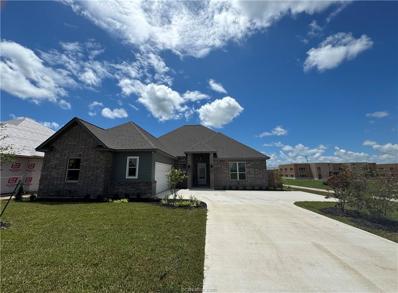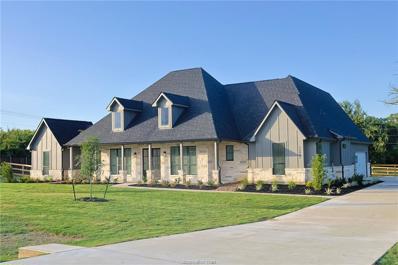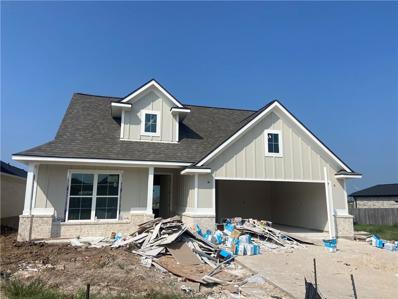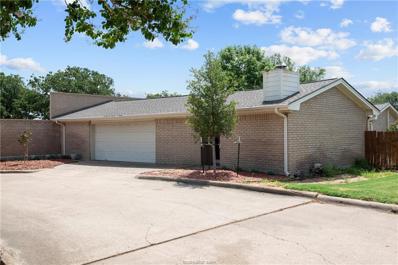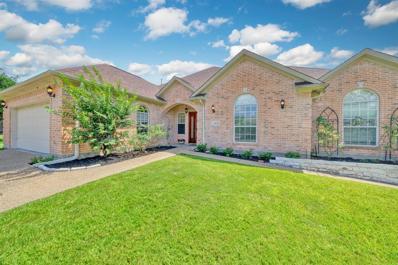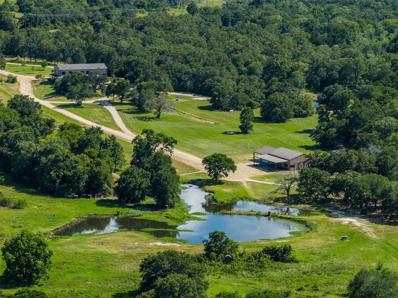College Station TX Homes for Sale
$1,250,000
17324 Cheveyo Cove College Station, TX 77845
- Type:
- Single Family
- Sq.Ft.:
- n/a
- Status:
- Active
- Beds:
- 5
- Lot size:
- 1.1 Acres
- Year built:
- 2017
- Baths:
- 4.00
- MLS#:
- 24011212
ADDITIONAL INFORMATION
Nestled on a secluded 1.10 acre cul-de-sac lot with mature trees, stands an exquisite, custom-built Cedar Bend home that is sure to impress. Every minute detailing is meticulously designed, creating an unmatched balance between luxury and comfort. The home boasts 5 lavish bedrooms & 3.5 baths, an ideally located office, and a multi-purpose game/media room. This stunning home displays an open-concept floorplan further extended by a wet bar & a spacious 3-car garage. The distinctive design elements render a touch of timeless elegance -be it the wood barrel or the brick groin vault ceilings, herringbone-designed floors, grand granite countertops, or the classic shaker style cabinets. The meticulous use of granite throughout the property ties these elements together, creating a harmonic aesthetic flow. Fueling the home's functionality are its multiple energy-efficient features. A 30-year-long-lasting roof, foam insulation, Jeld-Wen vinyl windows, 2 tankless water heathers, irrigation system & a fully equipped outdoor kitchen underline its resilient construction and convenience. This custom home is indeed, a true testament to sophisticated living and entertaining.
- Type:
- Single Family
- Sq.Ft.:
- n/a
- Status:
- Active
- Beds:
- 4
- Lot size:
- 0.16 Acres
- Year built:
- 2020
- Baths:
- 2.00
- MLS#:
- 24011667
ADDITIONAL INFORMATION
Exquisite curb appeal and professionally-designed interior! This like new home sits on a corner located in the highly sought after SOUTHERN POINTE community where you will enjoy less traffic! Beautiful stone, brick and Hardy exterior featuring an open floor plan with over 2,100 sqft, 4 oversized bedrooms and 2 bathrooms. The kitchen is a chefs dream with a large island, granite countertops, gas range and stainless appliances. The master oasis features tons of natural light, walk-in shower, soaker bathtub, oversized vanity with his & hers sinks, & massive closet. This home offers the perfect environment for family life and entertainment! Experience the luxury of all that a MASTER-PLANNED COMMUNITY has to offer. Future development plans include rec center with community pool, walking trails, playgrounds and dog park! Conveniently located near schools, restaurants, Tower Point shopping center, grocery stores and medical centers. Call today for a private tour!
- Type:
- Single Family
- Sq.Ft.:
- n/a
- Status:
- Active
- Beds:
- 4
- Lot size:
- 0.22 Acres
- Year built:
- 2021
- Baths:
- 4.00
- MLS#:
- 24011660
ADDITIONAL INFORMATION
This Mission Ranch dream home wows with stunning designer finishes throughout.. No detail is overlooked: Luxury Vinyl Plank flooring, stylish lighting, gigantic kitchen island, ceiling-height cabinets, & a solid quartz backsplash.Soaring ceilings & a charming fireplace accentuate the living room while the dream kitchen boasts custom lighting, built-in paper towel racks, utensil organizers, touchless faucet, push-button disposal, Blanco kitchen sink, Thermador appliances, microwave drawer & an appliance âgarageâ. Massive primary suite offer towering floor-to-ceiling tile, dual vanities, gigantic shower with dual heads & bench seat, hairstyle tool drawer, & huge closet with stainless steel rods. All of the secondary beds are roomy! One enjoys a private bath with floating shelves & a lovely shower; the other 2 share a bathroom with dual sinks & a pull-out laundry hamper. Upstairs game room features custom cabinets & a bar top with an outlet for a built-in beverage fridge & the bath dazzles with chic wallpaper & fixtures.Enjoy the study/office with a standout light fixture & French doors. The huge covered patio with outdoor kitchen offers no back neighbors! Additional features: custom drapery, dimmable lighting, spotlight in living room, picture light in the study, gas lantern on front porch, satin/pearl paint finishes, wide plank shiplap in the mudroom & laundry, paved area on side for trash cans & around the corner from community pool & amenities center. Truly one-of-a-kind!
- Type:
- Single Family
- Sq.Ft.:
- 4,532
- Status:
- Active
- Beds:
- 4
- Lot size:
- 0.28 Acres
- Year built:
- 2019
- Baths:
- 4.10
- MLS#:
- 84687205
- Subdivision:
- Mission Ranch Ph 201
ADDITIONAL INFORMATION
Welcome to this stunning one-story Ravenna Model home replica in Mission Ranch. This elegant residence features an inspiring kitchen with an oversized granite island, walk-in pantry, double stainless steel ovens, a 5-burner gas cooktop, and custom cabinets. The spacious family room boasts 14-foot ceilings and a cozy fireplace, creating an open and airy atmosphere. The 3-car garage includes epoxy flooring for a polished look. Enjoy movie nights in the bonus/theater room, work from home in style in the dedicated home office, and appreciate the numerous upgrades throughout the home. This meticulously designed house offers a blend of luxury and functionality, perfect for modern living.
Open House:
Sunday, 7/28 1:00-4:00PM
- Type:
- Single Family
- Sq.Ft.:
- n/a
- Status:
- Active
- Beds:
- 4
- Lot size:
- 1.15 Acres
- Year built:
- 2010
- Baths:
- 3.00
- MLS#:
- 24011547
ADDITIONAL INFORMATION
Welcome to your dream retreat at 17968 Retriever Run in the Duck Haven Subdivision of South College Station! Nestled on a picturesque 1.15-acre cul-de-sac lot, this exquisite property offers a serene, nature-filled escape while providing modern luxury and convenience. This charming home boasts 4 spacious bedrooms, 2.5 elegant bathrooms, and a 2-car garage. The moment you arrive, you'll be captivated by the heavily wooded surroundings and the landscaped gardens. Crushed granite and moss rock pathways meander through the shaded tree canopy, leading you to your own private oasis. The 2021-built pool and spa are one of the highlights of this property, featuring 3 enchanting waterfalls that create a soothing symphony of water, complemented by the tranquil sounds of birds and nature from the heavily wooded lot. The lush landscaping is maintained with a drip irrigation system, ensuring your garden remains vibrant and beautiful. Step inside to find a stunning granite island kitchen, equipped with a stainless steel gas cooktop, double ovens, and a walk-in pantry â perfect for the culinary enthusiast. The spacious formal dining room and sunroom, overlooking the pool area, provide ample space for entertaining guests. The living room is anchored by two elegant ceiling wood beams and a floor-to-ceiling Austin chop stone gas fireplace, creating a warm and inviting atmosphere.
- Type:
- Townhouse
- Sq.Ft.:
- n/a
- Status:
- Active
- Beds:
- 4
- Lot size:
- 0.08 Acres
- Year built:
- 2013
- Baths:
- 4.00
- MLS#:
- 24011463
ADDITIONAL INFORMATION
This spacious 4-bedroom, 4-bathroom townhome in The Barracks, offers the perfect blend of comfort, style, and convenience. From the moment you enter, the open-concept living area boasts a large living space that flows into the kitchen and dining area. The spacious kitchen is a delight with granite countertops, ample cabinet space, and large eating bar. Each bedroom is generously sized, featuring windows that flood the space with natural light, and comes with its own en-suite bathroom, ensuring privacy and convenience for all residents. Step outside to your private grassed backyard, ideal for relaxing evenings or weekend barbecues. Downstairs you can also find a laundry area. Located in The Barracks, youâll enjoy access to a range of community amenities such as a resort-style pool, fitness center, and a dog park. With its prime location, youâre just minutes away from Texas A&M, shopping, dining, and entertainment. This townhome combines modern living with the charm of a close-knit community, making it an ideal place to call home. Donât miss the opportunity to make this stunning townhome your own! **Inside photos are stock photos of the model home**
- Type:
- Single Family
- Sq.Ft.:
- 1,664
- Status:
- Active
- Beds:
- 3
- Lot size:
- 2.9 Acres
- Year built:
- 2015
- Baths:
- 2.00
- MLS#:
- 89889464
- Subdivision:
- Thomas J Allcorn
ADDITIONAL INFORMATION
On nearly 3 wooded acres, this unique 3 bed/2 bath home is just what youâve been looking for. A private circular drive welcomes you to a Southwest-inspired stucco home thatâs been constructed w/ a steel hybrid interior for stability & spray foam insulation for energy efficiency. Unlike barndominium conversions, this home used conventional construction methods, but replaced wood blocking & stud framing w/ steel beams & welded joints for added strength. Beautiful stained concrete floors add warmth to a large living space surrounded by windows that allow the surrounding nature to be in view at all times. The primary bedroom has an en suite bathroom featuring a corner vanity w/ dual basins & custom cabinets, a tiled walk-in shower & a walk-in closet. A fully covered back patio is an ideal space for backyard BBQâs or watching outdoor activities in the fenced backyard. Steel frame covered parking is adjacent to a storage shop and a 2-stall barn could be used for equine stock ore storage.
- Type:
- Other
- Sq.Ft.:
- n/a
- Status:
- Active
- Beds:
- 4
- Lot size:
- 0.18 Acres
- Year built:
- 2024
- Baths:
- 3.00
- MLS#:
- 24011647
ADDITIONAL INFORMATION
Welcome to the beautiful master-planned community of Southern Pointe, where you can find your one-of-a-kind home in College Station, Texas. This NEW construction home is the Juniper floor plan featuring 4 beds, 3 full baths, with study & 2-car garage. The homes open concept is perfect for entertaining in the spacious family room, breakfast area and kitchen. The kitchen features stainless steel gas appliances, 42" cabinets, granite countertops & tile flooring. The primary suite offers a walk-in closet, double vanities, separate tub & shower. Home is currently under construction and estimated to be completed in October 2024.
- Type:
- Other
- Sq.Ft.:
- n/a
- Status:
- Active
- Beds:
- 4
- Lot size:
- 0.18 Acres
- Year built:
- 2024
- Baths:
- 4.00
- MLS#:
- 24011646
ADDITIONAL INFORMATION
Welcome to the beautiful master-planned community of Brewster Pointe, where you can find your one-of-a-kind home in College Station, Texas. This NEW construction home is the Capri floor plan featuring 4 beds, 3.5 bath, with study & 2-car garage. The home also has a game room and media room upstairs! The homes open concept is perfect for entertaining in the spacious family room, breakfast area and kitchen. The kitchen features stainless steel gas appliances, 42" cabinets, granite countertops & vinyl plank flooring in all main areas. The primary suite offers a walk-in closet, double vanities, separate tub & shower. Home is currently under construction and estimated to be completed in November 2024.
- Type:
- Other
- Sq.Ft.:
- n/a
- Status:
- Active
- Beds:
- 4
- Lot size:
- 0.18 Acres
- Year built:
- 2024
- Baths:
- 4.00
- MLS#:
- 24011644
ADDITIONAL INFORMATION
Welcome to the beautiful master-planned community of Brewster Pointe, where you can find your one-of-a-kind home in College Station, Texas. This NEW construction home is the Rosewood floor plan featuring 4 beds, 3.5 bath, with study & 2-car garage. The homes open concept is perfect for entertaining in the spacious family room, breakfast area and kitchen. The kitchen features stainless steel gas appliances, 42" Thimble cabinets, granite countertops & vinyl plank flooring in all main areas. The primary suite offers a walk-in closet, double vanities, separate tub & shower. Home is currently under construction and estimated to be completed in November 2024.
Open House:
Sunday, 7/28 1:00-4:00PM
- Type:
- Single Family
- Sq.Ft.:
- 1,829
- Status:
- Active
- Beds:
- 3
- Lot size:
- 0.35 Acres
- Year built:
- 1992
- Baths:
- 2.00
- MLS#:
- 13544501
- Subdivision:
- Springbrook-Cypress Meadow
ADDITIONAL INFORMATION
This meticulously maintained home with a split floor plan offers both comfort and convenience in a quiet cul-de-sac. The living room offers a brick fireplace, flanked on either side by impressive built-in cabinetry, a beautiful wall of windows that allow an astounding view of the stunning green space behind, and beautiful french doors that open to the covered back patio. The kitchen and dining area create a cohesive feeling with access to the flex space, which could be used as a second living room, home office or formal dining. The primary suite showcases an oversized tile shower and two walk-in closets. Two generously sized guest bedrooms are coupled with a guest bathroom. In addition to the utility room and two car garage, this home offers an insulated workshop that has room for storage as well as a workspace. With no rear neighbors, the enormous backyard of this home offers a chance to relax and take in the gorgeous greenery of the 0.35 acre lot from the comfortable covered patio.
- Type:
- Townhouse
- Sq.Ft.:
- n/a
- Status:
- Active
- Beds:
- 4
- Lot size:
- 0.07 Acres
- Year built:
- 2013
- Baths:
- 4.00
- MLS#:
- 24011613
ADDITIONAL INFORMATION
**PRE-LEASED THROUGH JUNE 2025 FOR $2,840/mo** Amazing investment opportunity! This 4 bedroom, 4 bathroom townhome features granite countertops, an abundance of cabinets, and each bedroom has itâs own walk in closet and full bathroom. This unit is right up the street from the TAMU bus stop and it is centrally located within the community. Tenants have quick access to The Cove, a resort style pool with a surf simulator, lazy river, swim up bars, private cabanas, and a wakeboard area! Located only 2.5 miles from A&M, getting to campus is a breeze whether you're driving or taking the bus! Plus, you're just minutes from the new Jones Crosing devlopment that features a H-E-B, Chick-fil-a, Jersey Mike's, Crumbl Cookie, Mod Pizza and much more! The HOA includes cable, internet, lawn care, irrigation water and exterior maintenance. Schedule a tour today to see this property for yourself!
- Type:
- Townhouse
- Sq.Ft.:
- n/a
- Status:
- Active
- Beds:
- 4
- Lot size:
- 0.06 Acres
- Year built:
- 2011
- Baths:
- 4.00
- MLS#:
- 24011633
ADDITIONAL INFORMATION
This charming 4 bedroom, 3.5 bath townhome is conveniently located to Blinn and Texas A&M University. It has an open first floor that is great for entertaining and has a loft space upstairs that can be used as a study space or media area. The kitchen features granite counters, built in dishwasher, microwave and a dual zone electric range with an eating area. 2 car garage and a nice patio in the backyard. Community Pool! All Appliances convey
- Type:
- Other
- Sq.Ft.:
- n/a
- Status:
- Active
- Beds:
- 3
- Lot size:
- 0.22 Acres
- Year built:
- 2021
- Baths:
- 3.00
- MLS#:
- 24011238
ADDITIONAL INFORMATION
Welcome to 3400 Chenoa Cove, an exquisite sanctuary nestled in the gated community of The Settlement at Indian Lakes. This remarkable residence, built in 2021 by Schaefer Custom Homes, embodies modern luxury and sophisticated living. Spanning 2,970 SqFt on a beautifully landscaped .22-acre corner lot, this immaculate home features 3 bedrooms, 3 bathrooms and a study that caters to your professional needs. The wide open floor plan, accentuated by stunning vaulted ceilings with wood beams, offers a versatile canvas for your living and dining spaces. Large windows flood the home with natural light, complemented by remote-operated window treatments and full black-out shades in the primary bedroom. The chef's kitchen is a culinary dream, boasting granite countertops, high-end stainless steel Kitchen Aid appliances, including a gas cooktop, double ovens and a microwave drawer. Ample cabinet space and a spacious walk-in pantry ensure both functionality and style. Retreat to the luxurious primary suite, complete with a sumptuous en-suite bathroom and a generous walk-in closet. Step outside to the large patio and enjoy the serene backyard, ideally shaded from the hot afternoon sun. With the HOA managing all lawn and landscaping, you can relish in a maintenance-free lifestyle. Located just around the corner from the Indian Lakes pool and amenities center, this home offers unparalleled convenience and comfort. Experience the epitome of luxury living at 3400 Chenoa Cove.
- Type:
- Condo
- Sq.Ft.:
- n/a
- Status:
- Active
- Beds:
- 3
- Lot size:
- 0.11 Acres
- Year built:
- 2002
- Baths:
- 2.00
- MLS#:
- 24011286
ADDITIONAL INFORMATION
Convenient 3/2 condo located just 2.5 miles from the Texas A&M campus! New HVAC system in 2023! Open living room/dining area with spacious kitchen. Refrigerator, washing machine, and dryer convey with property! Two bedrooms share a full-bath with separate vanities, and a third bedroom has a private bath. Small private patio in back. Three reserved parking spaces to ensure you'll always have a spot near your unit! Located on the TAMU Shuttle Route. Wonderful location with convenient access to Jones Crossing with H-E-B, and the trifecta of fast food - Chick-fil-A, Dunkinâ and Dutch Bros! Vacant now â so it is move in ready for the 2024-2025 academic year! Great opportunity for Aggie Parents, investors, and anyone looking for a great location close to everything!
- Type:
- Other
- Sq.Ft.:
- n/a
- Status:
- Active
- Beds:
- 4
- Lot size:
- 0.36 Acres
- Year built:
- 2024
- Baths:
- 4.00
- MLS#:
- 24011477
ADDITIONAL INFORMATION
Reece Homes "Sophie" plan comes to Greens Prairie Reserve! Double doors welcome you to this beautiful new home! Step into an open living area, boasting double doors on either side of the fireplace, leading you to a spacious back patio. The L-shaped kitchen features a deep farmhouse sink, quartz countertops, GE stainless steel appliances, and a large eat-in island! Open dining space showcases a wall of windows to allow for plenty of natural light! Flex room features a tray ceiling and large windows! Spacious study features a large window looking over the front yard! Reece Homes signature mudroom acts as the perfect breezeway between the walk-in pantry, garage, and laundry room! Master bedroom is bright and spacious, while the En-suite features double vanities, garden tub, walk-in shower with bench, closeted toilet, and double closets to top it all off! Covered back patio, complete with an outdoor kitchen, is the perfect area to prepare and enjoy a meal while watching the sunset! Greens Prairie Reserve has beautiful walking trails and close proximity to many great schools!
- Type:
- Townhouse
- Sq.Ft.:
- n/a
- Status:
- Active
- Beds:
- 3
- Lot size:
- 0.07 Acres
- Year built:
- 2024
- Baths:
- 3.00
- MLS#:
- 24011575
ADDITIONAL INFORMATION
Introducing Charleston Mills, the epitome of luxury townhome living in College Station! Whether you're seeking a serene residence for your college-bound scholars or a lucrative addition to your investment portfolio, Charleston Mills offers the ideal opportunity. Featuring a variety of 3-4 bedroom layouts, there's something to suit every need and preference. Step into the Magnolia Floorplan, Charleston Mills' exquisite 3-bedroom townhome. Future residents will be greeted by a spacious open-concept living area, adorned with luxurious finishes and brand-new appliances. Each bedroom boasts its own bathroom and walk-in closet, ensuring both comfort and privacy and, with Fiber Internet included, modern connectivity is guaranteed. Beyond the confines of these elegant homes, residents will work up a sweat on the community Pickleball Courts and benefit from nearby amenities such as shops, restaurants, and grocery stores. Being situated on the Texas A&M Bus route adds further convenience for residents. With on-site property management ensuring a seamless experience and the HOA covering Fiber Internet, exterior maintenance, and lawn care, investing in Charleston Mills is truly turnkey. Phase 1A is slated for completion this August, with subsequent phases rolling out over the coming years. These coveted residences are sure to be snapped up quickly, so seize the opportunity to secure your spot in this esteemed community before it's too late!
- Type:
- Single Family
- Sq.Ft.:
- 1,884
- Status:
- Active
- Beds:
- 4
- Lot size:
- 0.54 Acres
- Year built:
- 2001
- Baths:
- 2.10
- MLS#:
- 24871195
- Subdivision:
- Bernadine Estates
ADDITIONAL INFORMATION
Conveniently located in the heart of Aggieland, just a few miles from TAMU campus and close to local amenities with easy access to HWY 6. This home features a functional layout with two sets of bedrooms, each side separated by a Jack-and-Jill bath. The bedrooms have stained concrete flooring that can be customized to your liking. Step outside to the huge fenced backyard with large and medium trees, perfect for outdoor activities and entertainment. Freshly painted and with new carpet in the Family room, this home is ideal for first-time homebuyers, investors, or as a weekend retreat for game days. Don't miss out on this potential-packed property - bring your buyers and submit an offer today! Some rooms have been Virtually Staged to show their potential.
- Type:
- Single Family
- Sq.Ft.:
- n/a
- Status:
- Active
- Beds:
- 4
- Lot size:
- 0.29 Acres
- Year built:
- 1976
- Baths:
- 2.00
- MLS#:
- 24011470
ADDITIONAL INFORMATION
Check out this amazing, unique Southwood Valley home with a great floorplan tailored for today's buyers! This U-style home sits at the end of a quiet cul-de-sac and offers a split floorplan, tile & wood floors, tons of natural light, and on a spacious lot. Inside, the living room features wood beam accents, a cozy fireplace with brick & wood accents, and large windows overlooking the backyard. A wet bar makes a great and convenient transition from family time to entertaining time. The enormous primary bedroom boasts a wall of windows, a dual sink vanity, two closets, and an updated shower. The kitchen is spacious with an Energy Star Bosch dishwasher, Kitchen-Aid cooktop, and a large island separating it from a flex space that includes built-in counters doubling as a desk and great shelving for extra storage or decorating. Rooms are generously sized throughout, flooded with natural light from walls of windows, offering ample space for all your plans.
- Type:
- Other
- Sq.Ft.:
- n/a
- Status:
- Active
- Beds:
- 4
- Lot size:
- 0.24 Acres
- Year built:
- 2024
- Baths:
- 3.00
- MLS#:
- 24011090
ADDITIONAL INFORMATION
LOCATION - LOCATION - LOCATION - HOME IS HERE! PROUDLY INTRODUCING THE âCHANDELIER PLANâ DESIGNED BY THE TALENTED AND TENURED BUILDER - OAKWOOD CUSTOM HOMES GROUP. THIS HOME FEATURES 4 SPACIOUS BEDROOMS WITH 2.5 BATHS AND LARGE COVERED PATIO WITH OVERSIZED GARAGE TO ACCOMADATE YOUR LARGER SIZED TRUCKS! FROM THE FOYER YOU ARE WELCOMED WITH 12 TO 14 FOOT CEILINGS, UNIQUE STAINED BEAM WORK, DESIGNER 42" FIREPLACE, DESIGNER LIGHTING, WOOD PLANK TILE FLOORS, LIGHT AND BRIGHT SPACES, BREATHTAKING MILLWORK AND HANDCRAFTED CABINETRY, CHEF'S DREAM KITCHEN, STAINLESS STEEL APPLIANCES, HIGH EFFICIENCY HVAC UNIT, 26X22 OVERSIZED GARAGE. HOME IS COMPLETE AND MOVE IN READY! CALL ABOUT BUILDER INCENTIVES WHILE THEY LAST! LOOKING TO BUILD A CUSTOM HOME? WELLBORN SETTLEMENT HEARTLAND LIFESTYLE HAS THE KEYS TO YOUR DREAM HOME~! CALL TODAY TO MAKE AN APPOINTMEMT AND PICK YOUR HOMESITE AND YOUR PLAN! WALKING TRAILS, PLAYGROUND AND CONVENIENT LOCATION!
- Type:
- Single Family
- Sq.Ft.:
- n/a
- Status:
- Active
- Beds:
- 4
- Lot size:
- 1.13 Acres
- Year built:
- 2024
- Baths:
- 4.00
- MLS#:
- 24011528
ADDITIONAL INFORMATION
Welcome to this stunning and modern home, nestled on a lush one-acre lot, offering the perfect blend of luxury, comfort, and style. Boasting just under 3000 square feet of living space, this gorgeous abode features 4 bedrooms, 3.5 baths, and an optional bonus room (491 sq ft) build out above the garage that can be used as a playroom, gym, media room, or fifth bedroom. The bonus room does offer plumbing for a full bath, as well as walk in closet space. As you enter the home, you are greeted by an open and spacious floor plan, complete with sleek hardwood floors, soaring 10 ft ceilings, and ample natural light. The gourmet kitchen is a chef's dream, featuring KitchenAid stainless-steel appliances, quartz countertops, and a large center island with ample seating. Retreat to the luxurious primary suite, featuring a spa-like en-suite bath, complete with dual sinks, a walk-in shower, soaking tub, and massive closet. The additional bedrooms are spacious and offer plenty of closet space, with one bedroom accompanied by it's own private full bath. Step outside and enjoy the expansive backyard, which offers a perfect space for outdoor living and entertaining. The yard features a covered patio and plenty of space for a pool. Located in a desirable neighborhood, this home offers easy access to shops, restaurants, and entertainment, while still providing a peaceful and tranquil retreat.
- Type:
- Other
- Sq.Ft.:
- n/a
- Status:
- Active
- Beds:
- 4
- Lot size:
- 0.13 Acres
- Year built:
- 2024
- Baths:
- 2.00
- MLS#:
- 24011452
ADDITIONAL INFORMATION
Welcome to 6204 Southern Cross Drive in the desirable Southern Pointe community! Four bedroom SMART home! Walk into a grand foyer where natural light draws you into the family room, dining room, and designer kitchen. Featuring soft close 42 in. cabinets, a large pantry, stylish backsplash, and stainless steel appliances, this kitchen boasts storage and style. This floor plan features three bedrooms with a shared bathroom and a secluded and expansive primary suite on the other side with an oversized closet. All four bedrooms have ceiling fans, LED disc lighting, large closets, and lots of natural light. Feel comfortable anywhere in the home with smart homes features including a smart thermostat, Ring door bell, and smart locks and lights. Welcome home!
Open House:
Sunday, 7/28 2:00-4:00PM
- Type:
- Other
- Sq.Ft.:
- n/a
- Status:
- Active
- Beds:
- 2
- Lot size:
- 0.11 Acres
- Year built:
- 1984
- Baths:
- 2.00
- MLS#:
- 24011482
ADDITIONAL INFORMATION
This remarkable patio home boasts 2 spacious bedrooms, each accompanied by its own en suite bathroom, this home offers unparalleled privacy and convenience. A brand new HVAC system ensures year-round comfort, while a cozy fireplace in the living room creates a warm ambiance during colder months. Step outside onto the expansive back patio, adorned with a charming pergola, perfect for entertaining guests or enjoying peaceful moments outdoors. Whether you're seeking a serene sanctuary or a place to host gatherings, this patio home is centrally located within College Station and is in close proximity of hospitals, restaurants, and shopping.
- Type:
- Single Family
- Sq.Ft.:
- 2,364
- Status:
- Active
- Beds:
- 4
- Lot size:
- 0.26 Acres
- Year built:
- 2001
- Baths:
- 2.10
- MLS#:
- 40403016
- Subdivision:
- Edelweiss Estates
ADDITIONAL INFORMATION
Nestled in the Heart of Aggieland, this stunning 4 bedroom, 2.5 bathroom home combines elegance and comfort with many beautiful custom features! Conveniently located close to wonderful restaurants, shopping and entertainment. This home is also zoned to the highly-regarded CSISD, making it a great choice for families seeking both luxury and convenience.
$5,200,000
13267 Sh-30 College Station, TX 77845
- Type:
- Other
- Sq.Ft.:
- 5,000
- Status:
- Active
- Beds:
- 5
- Lot size:
- 163.5 Acres
- Year built:
- 2015
- Baths:
- 5.00
- MLS#:
- 6827626
- Subdivision:
- N/A
ADDITIONAL INFORMATION
Rancho de Colores is a stunning turn key 163.5 acre ranch located off Highway 30 a mere 10 minutes from Kyle Field. The high fenced ranch features a large 5,000 square foot barndominium with 5 bedrooms/5 baths, open kitchen/living/dining room with fireplace, media room and gym area. The exterior of the home features a large covered back porch with outdoor kitchen overlooking an in ground pool and large water slide. A large barn was also constructed below the main house that can be utilized for events or equipment storage, and the barn overlooks a pond stocked with Florida Bass. Additional water features include a duck slough and several other riparian areas along Brushy Creek, which flows through the middle of the property. A sporting clays range is tucked away in the woods and is set up for 11 different shooting areas. Rancho de Colores offers a rare blend of seclusion and modern amenities only 10 minutes away from Texas A & M and all modern conveniences.
| Copyright © 2024, Houston Realtors Information Service, Inc. All information provided is deemed reliable but is not guaranteed and should be independently verified. IDX information is provided exclusively for consumers' personal, non-commercial use, that it may not be used for any purpose other than to identify prospective properties consumers may be interested in purchasing. |
College Station Real Estate
The median home value in College Station, TX is $241,800. This is higher than the county median home value of $209,000. The national median home value is $219,700. The average price of homes sold in College Station, TX is $241,800. Approximately 32.02% of College Station homes are owned, compared to 58.19% rented, while 9.79% are vacant. College Station real estate listings include condos, townhomes, and single family homes for sale. Commercial properties are also available. If you see a property you’re interested in, contact a College Station real estate agent to arrange a tour today!
College Station, Texas 77845 has a population of 107,445. College Station 77845 is more family-centric than the surrounding county with 34.34% of the households containing married families with children. The county average for households married with children is 33.75%.
The median household income in College Station, Texas 77845 is $39,430. The median household income for the surrounding county is $43,907 compared to the national median of $57,652. The median age of people living in College Station 77845 is 22.7 years.
College Station Weather
The average high temperature in July is 94.8 degrees, with an average low temperature in January of 41.2 degrees. The average rainfall is approximately 42 inches per year, with 0 inches of snow per year.
