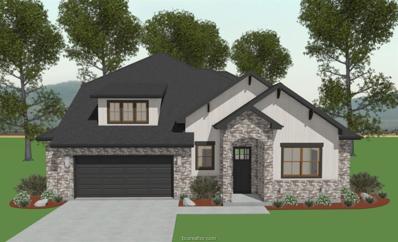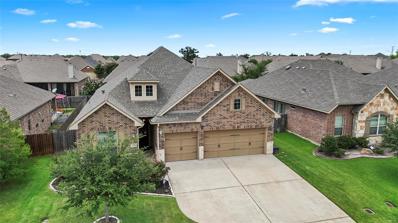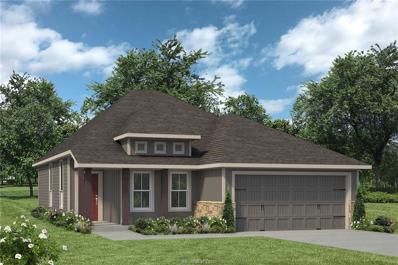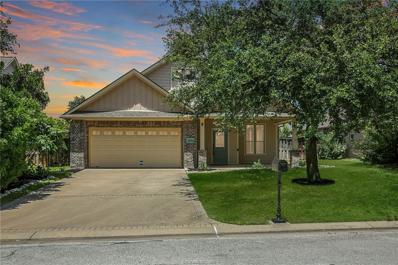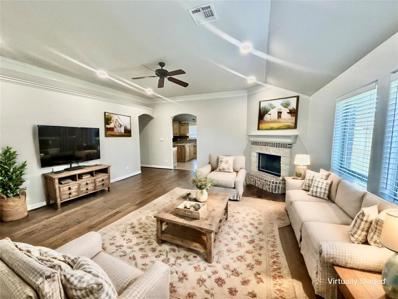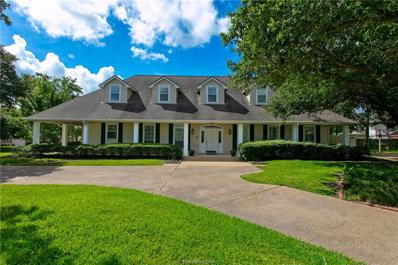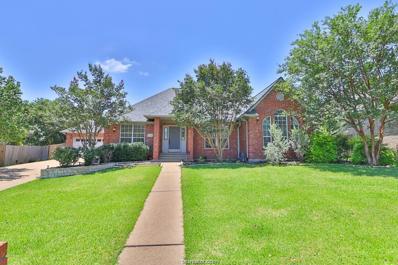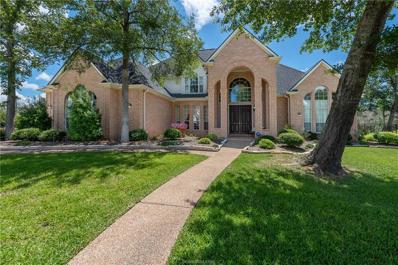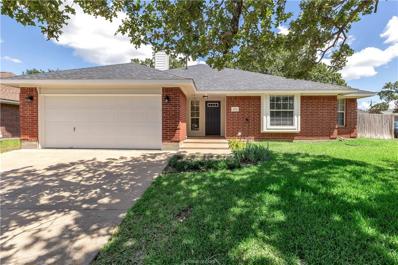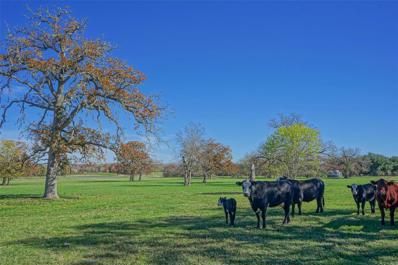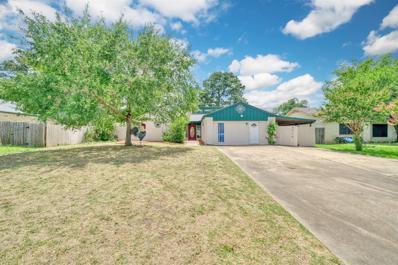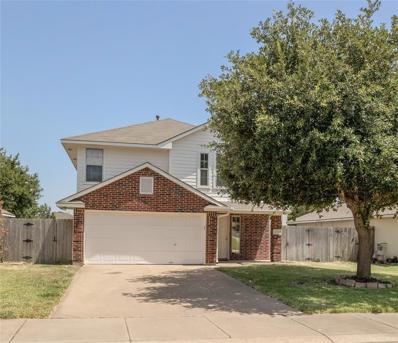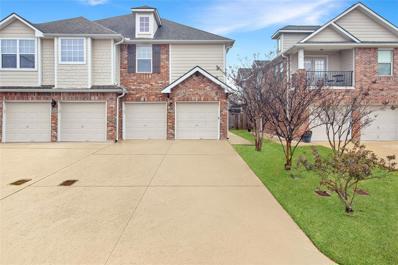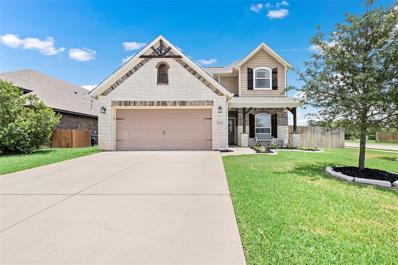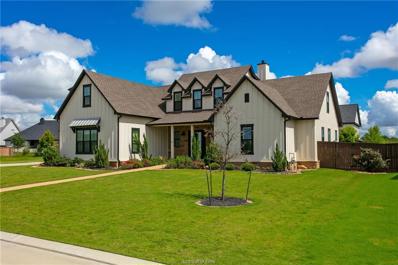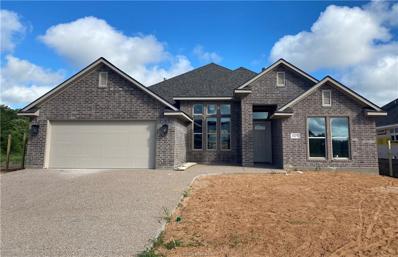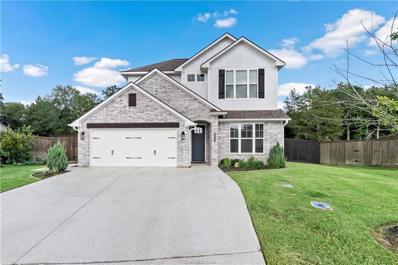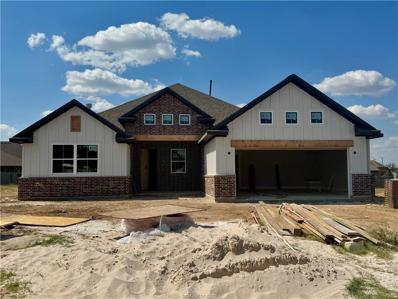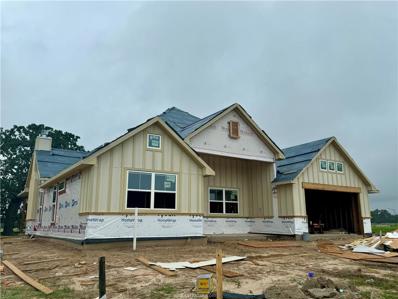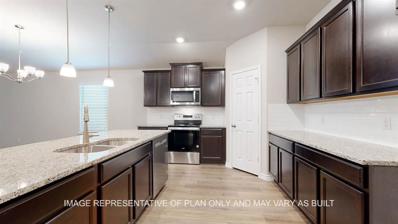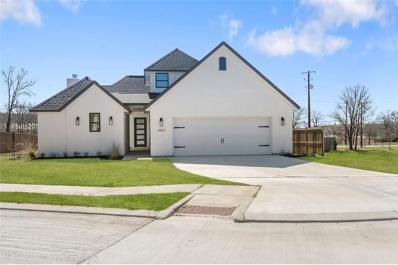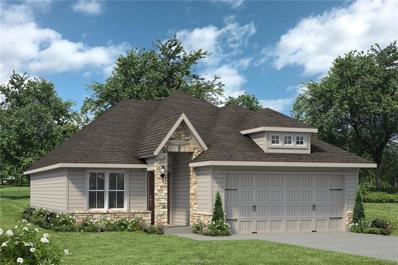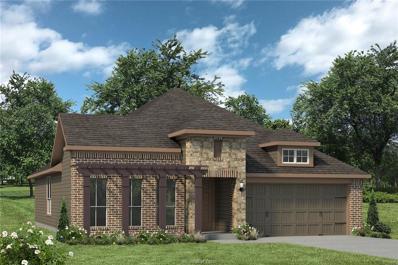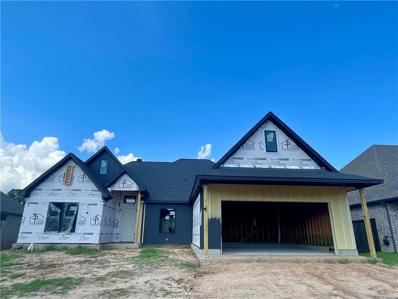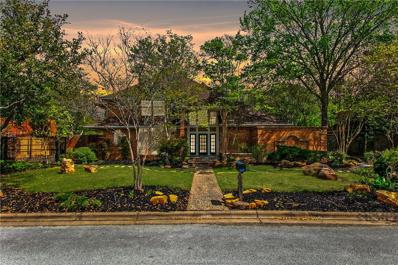College Station TX Homes for Sale
- Type:
- Other
- Sq.Ft.:
- n/a
- Status:
- Active
- Beds:
- 3
- Lot size:
- 0.2 Acres
- Year built:
- 2024
- Baths:
- 3.00
- MLS#:
- 24011201
ADDITIONAL INFORMATION
Reece Homes welcomes their highly desired "Lydia" floorplan to Mission Ranch! This plan features three bedrooms, three bathrooms, a study, and an upstairs game room, providing ample space to accommodate your lifestyle! The kitchen is as beautiful as it is functional, showcasing custom cabinetry details, quartz countertops, an expansive island, and stainless-steel appliances. Kitchen overlooks the spacious living and dining areas, heightened by a vaulted ceiling. Primary bedroom is tucked away from the common areas, providing a restful retreat. Primary En-suite features separate closets, large garden tub, split double vanities, closeted toilet, and walk-in shower. Upstairs leads to two bedrooms, full bathroom, and game room. Covered back patio creates the perfect entertaining space for all outdoor activities! Extend your outdoor adventures and indulge in the community's fantastic amenities, including sports courts for friendly competitions, a sparkling community pool for hot summer days, and a well-appointed amenities center for gatherings and events. Conveniently located near shopping, dining, schools, and parks, this home offers the ideal balance of tranquility and accessibility.
Open House:
Saturday, 7/27 12:00-3:00PM
- Type:
- Single Family
- Sq.Ft.:
- 2,578
- Status:
- Active
- Beds:
- 4
- Lot size:
- 0.17 Acres
- Year built:
- 2013
- Baths:
- 3.00
- MLS#:
- 81327320
- Subdivision:
- Castlegate Ii Sec 100
ADDITIONAL INFORMATION
OPEN HOUSE 07/27/2024 12-3 PM... Sellers can do a quick closing. A RARE FIND- MOVE IN READY - CUSTOM BUILT ALL BRICK ONE STORY HOME ... 4 bedroom, 3 full bathrooms & 3 car garage - meticulously cared for and offers so much entertaining space...Family will enjoy the convenience of the Community Pool, playgrounds, walking trails & event center... Upgrades - wood flooring in main areas w/extensive crown molding, high ceilings, SS appliances, gas fp wp, extra cabinets bathrooms, & custom drapes & blinds, covered patio, deck & sprinkler system etc... Split bedroom plan & has one bedroom that has private bath, an extra room (office/playroom/TV/game room) Open Concept - Kitchen is ready for a new "Chef" w/ plenty of working room, granite countertops and extra seating for 4...Outside sit & enjoy the Sunset while relaxing in the hot tub, or chilling & grilling w/ family & friends under your covered pergola, has fan & shades that pull down... Outside storage building stays...
- Type:
- Other
- Sq.Ft.:
- n/a
- Status:
- Active
- Beds:
- 3
- Lot size:
- 0.14 Acres
- Year built:
- 2024
- Baths:
- 2.00
- MLS#:
- 24011206
ADDITIONAL INFORMATION
Upon entering this exceptional floor plan, you're immediately greeted with a high ceiling foyer. Walking into the open-concept kitchen and living room, you'll be stunned by the amount of space you have to gather. This three bedroom, two bath home has placed windows in the living room, primary bedroom, and dining room, crafting a home that is filled with natural light and charm. Granite countertops throughout and a large walk-in primary closet to top it all off and make this home exceptional. Additional options included: A head knocker cabinet in the primary bathroom, a decorative tile backsplash, integral miniblinds in the rear door, additional LED recessed lighting, a dual primary bathroom vanity, and an upgraded shower in the primary bathroom.
- Type:
- Single Family
- Sq.Ft.:
- n/a
- Status:
- Active
- Beds:
- 3
- Lot size:
- 0.16 Acres
- Year built:
- 2008
- Baths:
- 2.00
- MLS#:
- 24010408
ADDITIONAL INFORMATION
Lovely 3/2 in desired Edelweiss Gartens! Open concept floor plan at 3913 Lienz Lane gives you versatility! Spacious living room with gas-started fireplace and attractive built-ins! Flexible kitchen space with eating bar on one side and dining area with large windows on the other side! Granite countertops, custom cabinets, center island, pantry, and gas range add character to this kitchen! French-door refrigerator conveys! Split bedroom floorplan. Primary bedroom with tray ceiling and a primary bath with step-in shower, jetted tub, dual vanities, and a generous closet. Hallway study nook with built-in desk makes a great home HQ or study area! Large covered porch with a haint blue ceiling to keep the birds away could easily be screened in! The Edelweiss Gartens neighborhood is a great lifestyle location â walking trails, basketball courts, and playground! Zoned for highly desired CSISD Schools â Creek View Elementary, Cypress Grove, CSMS, and College Station High School! Please note: This listing contains digitally staged images.
- Type:
- Single Family
- Sq.Ft.:
- 1,865
- Status:
- Active
- Beds:
- 3
- Lot size:
- 0.14 Acres
- Year built:
- 2008
- Baths:
- 2.00
- MLS#:
- 9034463
- Subdivision:
- Edelweiss Gartens
ADDITIONAL INFORMATION
Relish in this marvelously appointed 3-bedroom, 2-bath property, perfectly situated in College Station. Designed for comfort and style, the interior boasts engineered hardwood and tile flooring in common areas, enhancing the home's modern aesthetic, while cozy carpeting in the bedrooms offers a warm embrace. The ambiance is elevated with a wood-burning fireplace, adding a touch of coziness to this beautiful home. The functional floorplan features a generous kitchen with island, providing endless counter space for your culinary adventures. Upon retiring to the primary suite, enjoy the recently modernized bathroom shower, creating a relaxing oasis. Additional amenities include a utility room and 2-car garage, offering practicality and convenience. Exuding a distinctive appeal, the exterior of this property is a harmony of brick and stone, cementing its timeless charm. Embrace the opportunity to live in this charming College Station home!
- Type:
- Single Family
- Sq.Ft.:
- n/a
- Status:
- Active
- Beds:
- 4
- Lot size:
- 0.49 Acres
- Year built:
- 1995
- Baths:
- 5.00
- MLS#:
- 24011187
ADDITIONAL INFORMATION
Welcome to this charming 4 bedroom, 4.5 bathroom home nestled in Pebble Creek. This meticulously maintained 1-owner home boasts exceptional features and a warm, inviting atmosphere. Enjoy the scenic views and relax on the wrap-around porches that grace both the front and back of the house, which enhance its curb appeal and provide ample outdoor space. The tree-shaded yard adds to the serene ambiance. Inside, the heart of the home is the spacious kitchen, complete with double ovens, perfect for culinary enthusiasts. Wood floors flow seamlessly through the kitchen, breakfast room, living room, and formal dining room, creating a cohesive and elegant feel. A spacious utility room offers added convenience with a sink and space for a refrigerator. Cozy up by the fireplaces in both the living room and the master bedroom for added comfort and charm. The large master suite is a true retreat with two large walk-in closets, providing ample storage space and organization. It also features a door leading to the covered back porch. Downstairs, a large bonus room or second living room provides flexible space for entertaining, hobbies, or relaxation, adding versatility to the home's layout. Upstairs, each of the 3 secondary bedrooms has its own private bathroom, ensuring privacy and convenience for all residents. The roof was replaced in 2017. Don't miss the opportunity to make this your new home sweet home!
- Type:
- Single Family
- Sq.Ft.:
- n/a
- Status:
- Active
- Beds:
- 4
- Lot size:
- 0.32 Acres
- Year built:
- 1992
- Baths:
- 3.00
- MLS#:
- 24011163
ADDITIONAL INFORMATION
Welcome to 4608 Oakmont Cir located in Pebble Creek Subdivision in College Station! This gorgeous updated home offers 4 bedrooms 2.5 baths and is situated on a large .32 acre lot. This home also features a spacious open living room with fireplace and built ins, massive kitchen with granite coutertops and large island, and 2 dining areas. Large primary bedroom and fully updated primary bathroom with free standing tub, elegant glass shower with walk in closet! Spacious additional bedrooms and a huge back yard featuring a large wooden deck! Don't miss this beautiful home in Pebble Creek!
- Type:
- Single Family
- Sq.Ft.:
- n/a
- Status:
- Active
- Beds:
- 4
- Lot size:
- 0.62 Acres
- Year built:
- 1998
- Baths:
- 5.00
- MLS#:
- 24010913
ADDITIONAL INFORMATION
Seller is offering $10,000 buyer credit toward updates! This Woodcreek home is on a quiet cul-de-sac street of beautiful estate homes on spacious lots. Sitting on over half an acre, this attractive home offers great street appeal & a thoughtfully designed floor plan just minutes to South College Station amenities including retail, restaurants & Scott & White Hospital. The 2-story plan offers 2 living areas, 2 dining areas, an expansive home office, 4 bedrooms & 4 & a half bathrooms. The primary suite is on the first floor with the 3 other spacious bedrooms on the second level. All 4 bedrooms have walk in closets with en-suite bathrooms & a half bath downstairs for guests. The living areas include a spacious formal living room and a downstairs family room off of the kitchen and breakfast area great for family gatherings. The kitchen offers granite counters, stainless steel appliances, 2 sinks, built-in refrigerator, extensive storage including buffet space, an eating bar & a separate wet bar. The private spacious downstairs primary suite is directly accessed from the study. The primary bath offers two vanities, a frameless glass walk-in shower. Extensive windows & multiple French doors lead to the covered patio that overlooks the huge back yard with plenty of room for a swimming pool addition. A 3-car garage offers ample storage space & an extra driveway parking pad. A climate-controlled bonus room off of the garage makes a great studio, craft room or home gym.
- Type:
- Single Family
- Sq.Ft.:
- n/a
- Status:
- Active
- Beds:
- 4
- Lot size:
- 0.2 Acres
- Year built:
- 1997
- Baths:
- 2.00
- MLS#:
- 24011158
ADDITIONAL INFORMATION
Welcome to this 4-bedroom, 2-bath home, perfectly situated on a large corner lot. This property offers a spacious family room with a cozy corner fireplace, perfect for gatherings and relaxation. Stylish porcelain wood-look tile flooring throughout the main living areas, combining elegance and durability. Kitchen has ample cabinet and countertop space, a gas range, microwave, dishwasher and pantry, fresh paint throughout some of the interior and exterior giving the home a fresh and inviting look. The primary suite boasts double sink vanity, garden tub shower combo and two walk in closets. Utility room has shelving and countertop offering storage and workspace. Lavish tall trees provide shade in the large backyard featuring a covered patio and deck, perfect for outdoor entertaining. Roof replaced in 2019, ensuring peace of mind and longevity, the storage building conveys with the property. Enjoy the community pool, playground and sports courts. Close to shopping, restaurants, medical facilities, and more, making everyday errands and activities a breeze. Donât miss the opportunity to make this charming property your new home!
$1,459,000
10133 Dyess Rd College Station, TX 77845
- Type:
- Other
- Sq.Ft.:
- 1,270
- Status:
- Active
- Beds:
- 2
- Lot size:
- 27.1 Acres
- Year built:
- 2022
- Baths:
- 1.10
- MLS#:
- 19854864
- Subdivision:
- N/A
ADDITIONAL INFORMATION
Location! Location! Location! Rare opportunity to own 27 unrestricted acres within 5 minutes of College Station and all the amenities it has to offer. With a park like setting the mostly open property is dotted with mature hardwood trees and boasts a breathtaking stocked 3.5-acre lake. Improvements include a 6,000 SqFt barndominium that hosts a 1,270 SqFt 2-bedroom, 1-bathroom apartment with an open floor plan, 4722 SqFt of shop space with a ½ bath, as well as 422 SqFt of heated and cooled space great for a workshop, mancave, or just additional storage. Perfect for weekend use or a place to stay while you build your dream home. The property also boasts 570â of paved frontage on Dyess Rd. with access to Wickson Creek's water line making this property a candidate for a potential development or just a great investment.
- Type:
- Single Family
- Sq.Ft.:
- 1,749
- Status:
- Active
- Beds:
- 3
- Year built:
- 1976
- Baths:
- 2.00
- MLS#:
- 63564431
- Subdivision:
- Southwood Valley
ADDITIONAL INFORMATION
Welcome to your next Investment opportunity or cozy Home in the heart of Aggieland! NEW ROOF! This charming home is nestled in a prime location just minutes away from Texas A&M University, making it an ideal choice for Investors or Aggie parents looking for a convenient and promising property. While this home needs a little TLC, it boasts great bones and endless potential! Located in the quiet friendly subdivision of Southwood Valley, close to Campus, this home offers easy access to all the excitement and amenities of College Station! With a little vision and effort, this property can become a true gem in the College Station Real Estate Market!
- Type:
- Single Family
- Sq.Ft.:
- 1,859
- Status:
- Active
- Beds:
- 4
- Lot size:
- 0.13 Acres
- Year built:
- 2002
- Baths:
- 2.10
- MLS#:
- 47797193
- Subdivision:
- Westfield Ph 03
ADDITIONAL INFORMATION
Remarkably charming brick home in South College Station offers an inviting living space with a cozy fireplace, laminate flooring, & loads of natural light. The open layout seamlessly connects living area, kitchen & dining, creating warm & welcoming atmosphere for everyday living & entertaining. The kitchen includes all the appliances you need, natural gas range, refrigerator, dishwasher & microwave. Continuing on the main level, you'll find a comfortable primary bedroom with private bath, along with two additional bedrooms. Upstairs, a bonus room/fourth bedroom with ample closet space provides flexibility. Outside, large privacy fenced backyard offers peaceful retreat. The location is unbeatable, with easy access to schools, shopping, medical care, & more. Add the convenience of a 2 car garage & pass-through laundry area to the home's practical appeal. With its ideal blend of comfort, convenience, & charm, this home is the perfect place to put down roots & create lasting memories.
- Type:
- Condo/Townhouse
- Sq.Ft.:
- 1,659
- Status:
- Active
- Beds:
- 3
- Year built:
- 2003
- Baths:
- 2.10
- MLS#:
- 46868918
- Subdivision:
- Spring Creek Twnhms Ph 01
ADDITIONAL INFORMATION
Remarkable South College Station townhome - your opportunity to own in an outstanding location within one mile to HEB, restaurants, medical facilities and more. Updated home features 3 bedrooms, 2 full and 1 half bath PLUS 2 car garage and large fenced backyard. Enter into the open concept layout offering spacious living area open to the well appointed kitchen with eat at bar and dining area. Powder bath and oversized utility room with storage space are conveniently located between the garage and kitchen for efficiency. Kitchen boasts stainless appliances- electric range, microwave & refrigerator, granite counters and full size pantry. All bedrooms are upstairs and well sized with great closets. Owners suite features private bath, soaking tub, separate shower and walk in closet. Spring Creek Townhomes offer 2 pools, gathering area and more amenities. College Station schools - currently zoned (2024) to Forest Ridge Elementary, Cypress Grove, CSMS and College Station High.
- Type:
- Single Family
- Sq.Ft.:
- 2,134
- Status:
- Active
- Beds:
- 3
- Lot size:
- 0.17 Acres
- Year built:
- 2015
- Baths:
- 2.10
- MLS#:
- 10098770
- Subdivision:
- Castlegate Ii Sec 102
ADDITIONAL INFORMATION
In the heart of College Station in the neighborhood of Castlegate 2, awaits this 3-bed, 2.5-bath gem. This property on a spacious corner lot fuses comfort, style, and relaxed Texas living against a backdrop of tranquility and convenience. Step indoors to find a spacious floor plan flaunting a large kitchen, complete with upgraded finishes, an eat-in island, gas range, granite countertops, and a walk-in pantry. Upstairs, a bonus flex area lends itself perfectly for relaxation or entertaining. Your home-office dreams just came true with a built-in study nook desk. Overlooking the backyard, French doors lead out to a large covered patio encasing an outdoor kitchen. An entertaining delight, it's fitted with a grill, mini refrigerator, and sink. This outstanding location in this desirable neighborhood, places you near a walking trail and with no backyard neighbors making your privacy exceptional. Secure this charming home before it is gone!
Open House:
Sunday, 7/28 2:00-4:00PM
- Type:
- Single Family
- Sq.Ft.:
- n/a
- Status:
- Active
- Beds:
- 4
- Lot size:
- 0.33 Acres
- Year built:
- 2020
- Baths:
- 4.00
- MLS#:
- 24010782
ADDITIONAL INFORMATION
Southern country cottage style home on a large corner lot (1/3 of an acre) with a luxurious heated pool/spa. Exceptional craftsmanship throughout the home with warm storybook characteristics showcasing brick backsplashes, exposed beams and ornate crown molding. The exterior of the home boasts dormer windows which are functional and decorative timeless gables with a hint of a modern feel. An open concept living area with floor to ceiling windows overlooking your backyard oasis is ideal for entertaining. The kitchen offers stunning quartz countertops, a large farmhouse sink, stainless steel appliances (GE Cafe'), under the counter wine fridge and a walk-in pantry. The primary bedroom downstairs offers a nice retreat with double vanities, soaking tub, large dual walk in closets complete with custom wood built-in organizational systems and a spacious shower with marble and a rain shower head. Upstairs you will find 3 bedrooms and 2 baths and a vaulted ceiling bonus room that could be used as a gameroom, home office or flex space. Come see all the attention to detail this home has to offer with modern popular architectural style sitting on an oversized corner lot in the sought after community of Greens Prairie Reserve. Close to shopping, schools and restaurants this is a wonderful location so do not miss out Plus this home has tons of storage.
- Type:
- Other
- Sq.Ft.:
- n/a
- Status:
- Active
- Beds:
- 5
- Lot size:
- 0.19 Acres
- Year built:
- 2024
- Baths:
- 3.00
- MLS#:
- 24011094
ADDITIONAL INFORMATION
New construction 5 bedroom 3 bathroom home located in South College Station. This open-concept split floor plan features a stunning cathedral ceiling, wood burning fireplace, attached two car garage, front/back yard sod, and a sprinkler system. The kitchen includes stainless steel appliances, an island, granite countertops, and tile backsplash. The primary suite has a walk-in closet that connects to the utility room, double vanities, a tile shower, and a separate tub.
- Type:
- Single Family
- Sq.Ft.:
- n/a
- Status:
- Active
- Beds:
- 4
- Lot size:
- 0.25 Acres
- Year built:
- 2022
- Baths:
- 3.00
- MLS#:
- 24010978
ADDITIONAL INFORMATION
Welcome home to this stunning 4 bedroom, 2.5 bathroom (plus study) retreat nestled in the heart of Mission Ranch. Located at the end of a serene cul-de-sac, you'll enjoy breathtaking tree-line views from every angle. Picture yourself relaxing by the secluded fire pit, surrounded by the sounds of nature and mature trees. And for peace of mind..a whole home GENERATOR! Step inside and be amazed by the wealth of upgrades this home has to offer. From quartz countertops in the kitchen and bathrooms, to CAT 6 wiring and solid core doors, no detail has been overlooked. The primary suite boasts a peaceful tree view and a spacious walk-in closet that conveniently connects to the utility room. But the beauty doesn't stop there. Mission Ranch offers top-notch amenities including a luxurious pool, pickleball courts, scenic walking and biking trails, a fitness center, and a serene lake for fishing and recreation. Don't miss your chance to own this dream home in one of College Station's most sought-after communities. This is the perfect place to call home and make lasting memories!
- Type:
- Other
- Sq.Ft.:
- n/a
- Status:
- Active
- Beds:
- 4
- Lot size:
- 0.19 Acres
- Year built:
- 2024
- Baths:
- 3.00
- MLS#:
- 24010991
ADDITIONAL INFORMATION
Reece Homes introduces the new "Emily" plan in Mission Ranch! Three bedrooms, three bathrooms, and a spacious flex room allows for plenty of room to live and accommodate guests. Vaulted living area is bathed in natural lighting, overlooking a generous kitchen and dining area! The Kitchen has stainless-steel appliances and ample preparation and storage space. The dining nook showcases a wall of windows overlooking the backyard! An oversized primary bedroom is the perfect space to unwind after a long day. En-suite is equipped with split double vanities, separate tub and shower, closeted toilet, and a large walk-in closet with convenient access to the laundry room! Vaulted back patio is the perfect outdoor entertaining area! Outside, indulge in the community's fantastic amenities, including sports courts for friendly competitions, a sparkling community pool for hot summer days, and a well-appointed amenities center for gatherings and events. Conveniently located near shopping, dining, schools, and parks, this home offers the ideal balance of tranquility and accessibility.
- Type:
- Other
- Sq.Ft.:
- n/a
- Status:
- Active
- Beds:
- 4
- Lot size:
- 0.23 Acres
- Year built:
- 2024
- Baths:
- 3.00
- MLS#:
- 24010983
ADDITIONAL INFORMATION
Welcome to your new home at 2314 Terrapin Tr.! This stunning four bedroom, three bath residence offers an ideal blend of comfort and functionality, perfect for modern living. Upon entering, you'll be greeted by the expansive living and dining areas featuring a vaulted ceiling that enhances the sense of space and openness. A cozy fireplace on the far wall creates a warm focal point, ideal for gathering with family and friends. The U-shaped kitchen is both stylish and practical, overlooking the dining area, making meal preparation and entertaining a breeze. It boasts ample cabinet space and modern appliances, catering to your culinary adventures. A designated study provides a quiet space for work or hobbies, while a convenient mudroom helps keep things organized as you come and go. The primary bedroom is a true retreat, offering generous proportions and featuring a large walk-in shower, separate vanities, and a walk-in closet, ensuring both luxury and functionality. Outside, the yard offers plenty of space for outdoor activities, gardening, or simply relaxing in the sunshine. Located in a desirable neighborhood, close to schools, parks, and shopping, this home combines comfort with convenience. Don't miss the opportunity to make this your new home sweet home!
- Type:
- Single Family
- Sq.Ft.:
- 1,783
- Status:
- Active
- Beds:
- 3
- Lot size:
- 0.15 Acres
- Year built:
- 2024
- Baths:
- 2.00
- MLS#:
- 94401820
- Subdivision:
- Southern Pointe
ADDITIONAL INFORMATION
The Richmond is a single-story, 1783 sq. ft., 3-bedroom, 2-bathroom + office floorplan, designed to provide you a comfortable place to call home. The inviting entryway opens into the spacious living area with an open concept dining area connecting to the bright and spacious kitchen. Enjoy preparing meals and spending time together gathered around the kitchen island. The Bedroom 1 suite is located off the family room and it includes a large walk-in closet and a relaxing spa-like bathroom. Other features include granite counter tops in the kitchen and stainless-steel appliances
- Type:
- Single Family
- Sq.Ft.:
- 2,831
- Status:
- Active
- Beds:
- 4
- Lot size:
- 0.21 Acres
- Year built:
- 2024
- Baths:
- 4.10
- MLS#:
- 33299750
- Subdivision:
- Williams Creek Lake Estates
ADDITIONAL INFORMATION
Located in the highly sought-after GATED PORTION of Williams Creek Lake Estates. This is one of the ONLY newly built homes with a separate Casita/Apartment with its own kitchen, full bath, and walk-in closet! Great entertainment space w/ front courtyard & wall of windows to view your back patio and yard. Open, grand floorplan with cathedral ceiling and modern farmhouse finishes. Kitchen boasts shaker cabinets, granite counters, large island with eating bar. Oversized rooms throughout with a bathroom for each bedroom! Master oasis includes two vanities, enormous closet, luxurious finishes, rainhead shower, & space to unwind. Upstairs bonus room could be game room or bedroom w/ en-suite bathroom & walk-in closet. Williams Creek Lake Estates features a large, HOA-maintained lake open for resident use.
- Type:
- Other
- Sq.Ft.:
- n/a
- Status:
- Active
- Beds:
- 3
- Lot size:
- 0.14 Acres
- Year built:
- 2024
- Baths:
- 2.00
- MLS#:
- 24010985
ADDITIONAL INFORMATION
Upon entering this exceptional floor plan, you're immediately greeted with a high ceiling foyer. Walking into the open-concept kitchen and living room, you'll be stunned by the amount of space you have to gather. This three bedroom, two bath home has placed windows in the living room, primary bedroom, and dining room, crafting a home that is filled with natural light and charm. Granite countertops throughout and a large walk-in primary closet to top it all off and make this home exceptional. Additional options included: A head knocker cabinet in each bathroom, a decorative tile backsplash, integral miniblinds in the rear door, and additional LED recessed lighting.
- Type:
- Other
- Sq.Ft.:
- n/a
- Status:
- Active
- Beds:
- 3
- Lot size:
- 0.13 Acres
- Year built:
- 2024
- Baths:
- 2.00
- MLS#:
- 24010975
ADDITIONAL INFORMATION
Upon entering this exceptional floor plan, you're immediately greeted with a high ceiling foyer. Walking into the open-concept kitchen and living room, you'll be stunned by the amount of space you have to gather. This three bedroom, two bath home has placed windows in the living room, primary bedroom, and dining room, crafting a home that is filled with natural light and charm. Granite countertops throughout and a large walk-in primary closet to top it all off and make this home exceptional. Additional options included: A converted Life Space to a Study, stainless steel appliances, pendant lighting in the kitchen, integral miniblinds in the rear door, and Level 2 vinyl plank in the primary bedroom.
- Type:
- Other
- Sq.Ft.:
- n/a
- Status:
- Active
- Beds:
- 4
- Lot size:
- 0.26 Acres
- Year built:
- 2024
- Baths:
- 5.00
- MLS#:
- 24010960
ADDITIONAL INFORMATION
### New Listing by Pitman Custom Homes Pitman Custom Homes is excited to introduce a stunning new property that combines elegance and functionality. This 4-bedroom, 4.5-bathroom home offers an exceptional floor plan with an effortless flow and large windows that fill the space with natural light. On the main floor, you'll find a versatile study/flex room, a luxurious primary suite with an expansive closet, and a spacious living area centered around a 42" gas fireplace. The gourmet kitchen features a large walk-in pantry and opens to a great back porch, prepped for a future outdoor kitchenâperfect for entertaining. An oversized 2-car garage provides ample space for vehicles and storage. Upstairs, a bonus room with a full bath offers additional living space, making this home ideal for both relaxation and recreation. The lot is a standout feature, with trees in the backyard providing privacy and a serene backdrop. The opportune sun orientation makes the backyard a perfect spot for outdoor enjoyment. This home seamlessly blends style, comfort, and practicality. Don't miss the opportunity to own a Pitman Custom Home in this desirable location. Contact us today to schedule a viewing! *** This property is being listed at the framing stage of construction ***
Open House:
Saturday, 7/27 1:00-4:00PM
- Type:
- Single Family
- Sq.Ft.:
- n/a
- Status:
- Active
- Beds:
- 4
- Lot size:
- 0.51 Acres
- Year built:
- 1983
- Baths:
- 4.00
- MLS#:
- 24010486
ADDITIONAL INFORMATION
Step into luxury with this stunning property offering a perfect blend of comfort and sophistication in Emerald Forest subdivision. This home is centrally located within minutes to Texas A&M, restaurants, hospitals, schools, and retail shopping. The expansive ceilings in the living room create an impressive sense of space, inviting you to unwind in style. Entertain with ease thanks to the convenient wet bar, ideal for hosting guests and enjoying evenings of relaxation. The kitchen and master bathroom have been tastefully updated, providing modern amenities and elegant finishes for your utmost convenience. Outside, the tranquil ambiance is enhanced by large shade trees that offer privacy and shade, creating a serene oasis in your own backyard. A gated driveway ensures security and exclusivity, providing peace of mind while adding to the allure of this remarkable home. Experience the epitome of refined living in this meticulously designed residence, where every detail has been thoughtfully curated to elevate your lifestyle to new heights.
| Copyright © 2024, Houston Realtors Information Service, Inc. All information provided is deemed reliable but is not guaranteed and should be independently verified. IDX information is provided exclusively for consumers' personal, non-commercial use, that it may not be used for any purpose other than to identify prospective properties consumers may be interested in purchasing. |
College Station Real Estate
The median home value in College Station, TX is $241,800. This is higher than the county median home value of $209,000. The national median home value is $219,700. The average price of homes sold in College Station, TX is $241,800. Approximately 32.02% of College Station homes are owned, compared to 58.19% rented, while 9.79% are vacant. College Station real estate listings include condos, townhomes, and single family homes for sale. Commercial properties are also available. If you see a property you’re interested in, contact a College Station real estate agent to arrange a tour today!
College Station, Texas 77845 has a population of 107,445. College Station 77845 is more family-centric than the surrounding county with 34.34% of the households containing married families with children. The county average for households married with children is 33.75%.
The median household income in College Station, Texas 77845 is $39,430. The median household income for the surrounding county is $43,907 compared to the national median of $57,652. The median age of people living in College Station 77845 is 22.7 years.
College Station Weather
The average high temperature in July is 94.8 degrees, with an average low temperature in January of 41.2 degrees. The average rainfall is approximately 42 inches per year, with 0 inches of snow per year.
