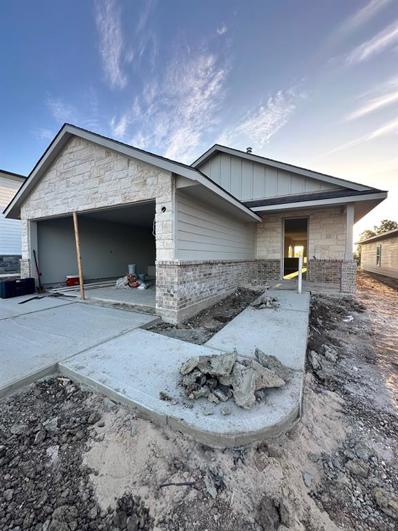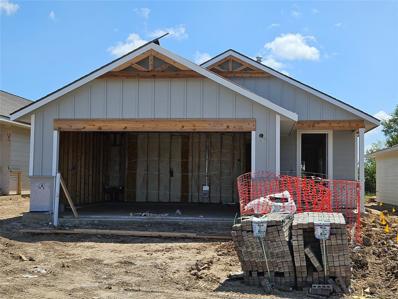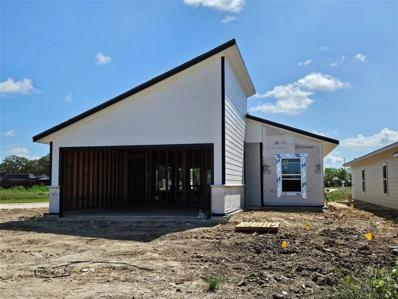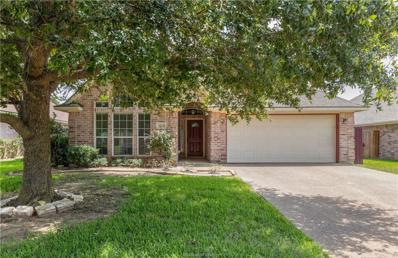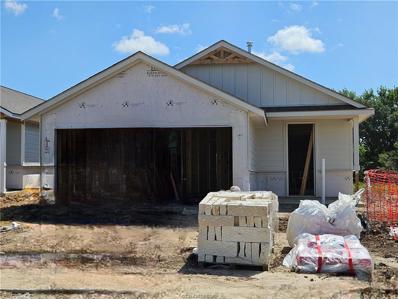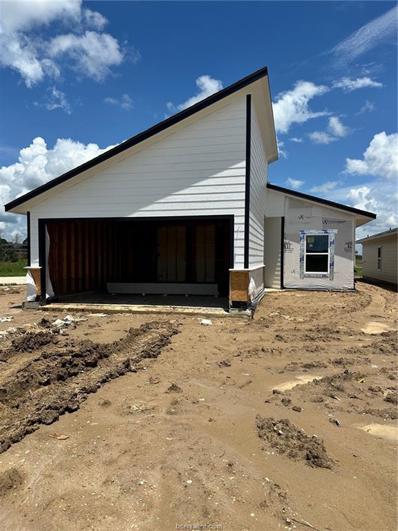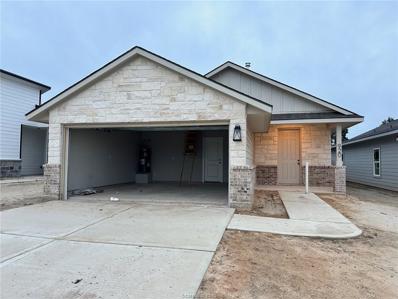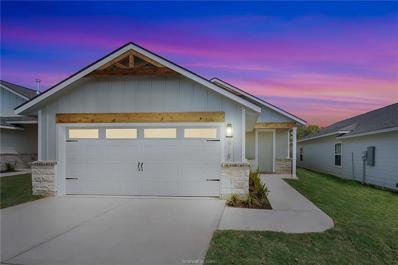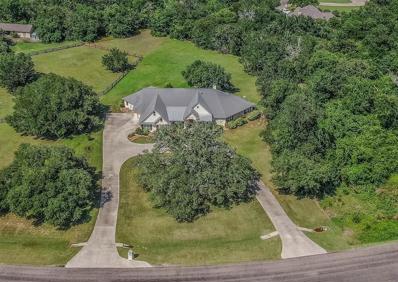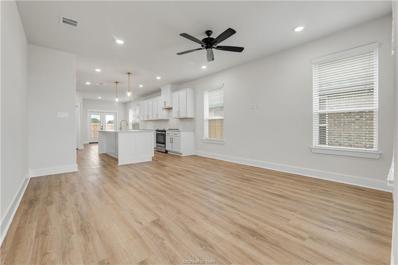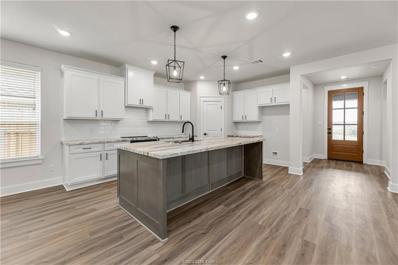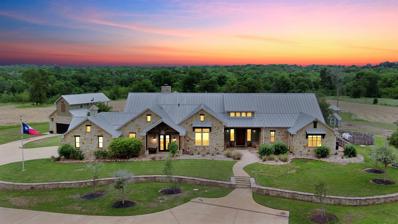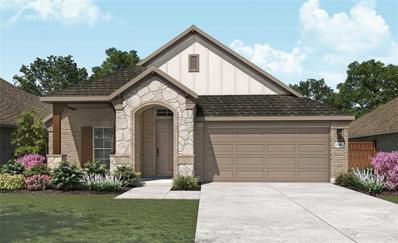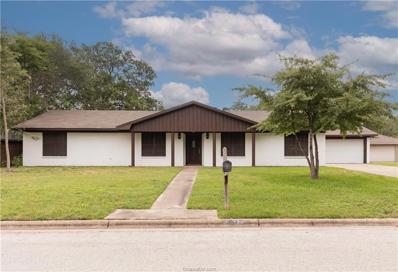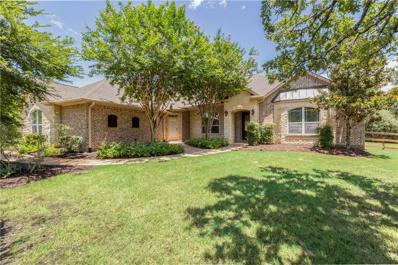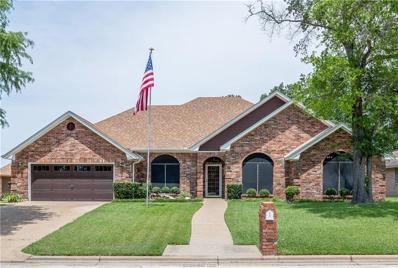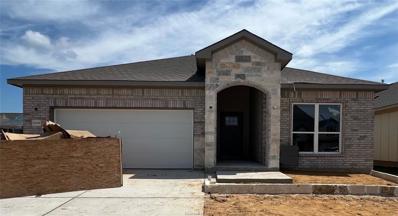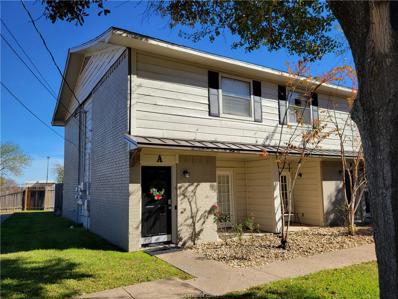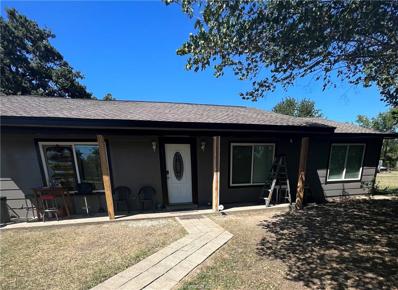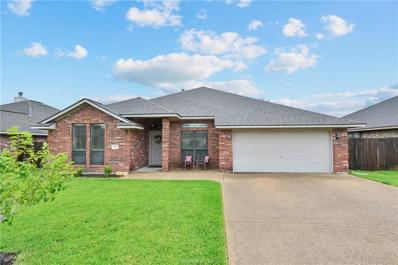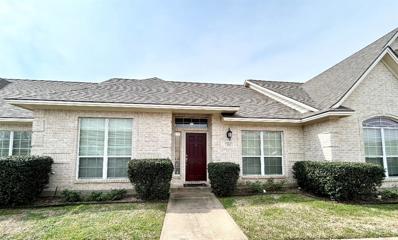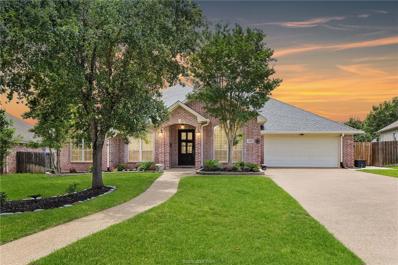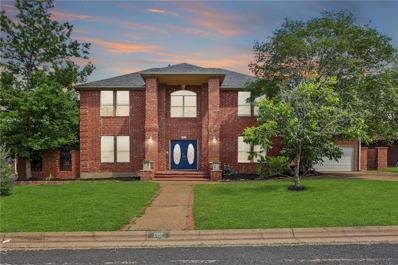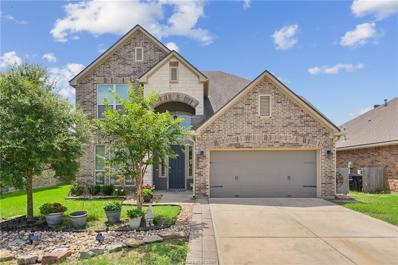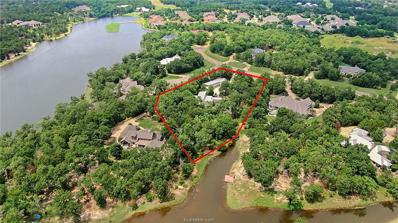College Station TX Homes for Sale
- Type:
- Single Family
- Sq.Ft.:
- 1,713
- Status:
- Active
- Beds:
- 4
- Lot size:
- 0.1 Acres
- Year built:
- 2024
- Baths:
- 2.00
- MLS#:
- 53052852
- Subdivision:
- Midtown Reserve
ADDITIONAL INFORMATION
Kaleo Homes presents to you this new home in Midtown! This new plan, called the YEGUA, is a new Classic Series floor plan! This home provides a split plan with 4 bedrooms & 2 baths, and a 2 car-garage. This functional and well-designed home features beautiful finishes throughout! The open concept provides a centerpiece with its well-appointed kitchen featuring quartz countertops, stainless steel LG appliances, large pantry, and an eating bar. The primary suite brings you a walk-in shower, double vanities, and a large walk in closet. Other standard Classic Series Kaleo Homes features include: electric water heater, a covered back porch, smart home features, a large back yard, and MORE! Midtown Reserve is just minutes from medical, shopping, restaurants & schools. Kaleo Homes presents a classic line of homes that bring affordable and quality together!
- Type:
- Single Family
- Sq.Ft.:
- 1,648
- Status:
- Active
- Beds:
- 3
- Lot size:
- 0.1 Acres
- Year built:
- 2024
- Baths:
- 2.00
- MLS#:
- 29949959
- Subdivision:
- Midtown Reserve
ADDITIONAL INFORMATION
Kaleo Homes presents to you this new home in Midtown! This new plan, called the CYPRESS, is a new Classic Series floor plan! This home provides a split plan with 3 bedrooms & 2 baths, and a 2 car-garage. This functional and well-designed home features beautiful finishes throughout! The open concept provides a centerpiece with its well-appointed kitchen featuring quartz countertops, stainless steel LG appliances, large pantry, and an eating bar. The primary suite brings you a walk-in shower, double vanities, and a large walk in closet. Other standard Classic Series Kaleo Homes features include: electric water heater, a covered back porch, smart home features, a large back yard, and MORE! Midtown Reserve is just minutes from medical, shopping, restaurants & schools. Kaleo Homes presents a classic line of homes that bring affordable and quality together!
- Type:
- Single Family
- Sq.Ft.:
- 1,412
- Status:
- Active
- Beds:
- 3
- Lot size:
- 0.14 Acres
- Year built:
- 2024
- Baths:
- 2.00
- MLS#:
- 19724609
- Subdivision:
- Midtown Reserve
ADDITIONAL INFORMATION
Kaleo Homes presents to you this new home in Midtown! This new plan, called the DAVIDSON, is a new Classic Series floor plan! This home provides a split plan with 3 bedrooms & 2 baths, and a 2 car-garage. This functional and well-designed home features beautiful finishes throughout! The open concept provides a centerpiece with its well-appointed kitchen featuring quartz countertops, stainless steel LG appliances, large pantry, and an eating bar. The primary suite brings you a walk-in shower, double vanities, and a large walk in closet. Other standard Classic Series Kaleo Homes features include: electric water heater, a covered back porch, smart home features, a corner lot with a large side yard, and MORE! Midtown Reserve is just minutes from medical, shopping, restaurants & schools. Kaleo Homes presents a classic line of homes that bring affordable and quality together!
- Type:
- Single Family
- Sq.Ft.:
- n/a
- Status:
- Active
- Beds:
- 3
- Lot size:
- 0.15 Acres
- Year built:
- 2003
- Baths:
- 2.00
- MLS#:
- 24010319
ADDITIONAL INFORMATION
Fantastic investment property nestled in the charming Edelweiss Gartens neighborhood. This impeccably maintained property boasts a generous layout with three spacious bedrooms, two full bathrooms, and a host of desirable features tailored for savvy investors. Experience the ease and durability of wood-look porcelain tile flooring throughout the entire home, ensuring a modern appeal with minimal upkeep. The absence of carpet guarantees a clean environment, perfect for tenants. Natural light pours in through plentiful windows, creating a light and bright atmosphere that renters adore. Entertain with ease or enjoy quiet evenings on the covered patio, which adds an extra layer of comfort to this already inviting space. The thoughtful split floor plan ensures privacy within the home, and abundant storage space means there's room for everything. Currently leased at a competitive $2,000 per month, this investment opportunity is not just a home, but a financial stepping stone. With all rooms generously sized, this property caters to a variety of tenants, from families to professionals. Make your appointment to see this one soon! Almost new Refrigerator, Washer & Dryer included AND the buyer will benefit from a new roof that will be installed by closing!
- Type:
- Other
- Sq.Ft.:
- n/a
- Status:
- Active
- Beds:
- 3
- Lot size:
- 0.1 Acres
- Year built:
- 2024
- Baths:
- 2.00
- MLS#:
- 24010380
ADDITIONAL INFORMATION
Kaleo Homes presents to you this new home in Midtown! This new plan, called the BARTON, is a new Classic Series floor plan! This home provides a split plan with 3 bedrooms & 2 baths, and a 2 car-garage. This functional and well-designed home features beautiful finishes throughout! The open concept provides a centerpiece with its well-appointed kitchen featuring quartz countertops, stainless steel LG appliances, large pantry, and an eating bar. The primary suite brings you a walk-in shower, double vanities, and a large walk in closet. Other standard Classic Series Kaleo Homes features include: electric water heater, a covered back porch, smart home features, a large back yard, and MORE! Midtown Reserve is just minutes from medical, shopping, restaurants & schools. Kaleo Homes presents a classic line of homes that bring affordable and quality together!
- Type:
- Other
- Sq.Ft.:
- n/a
- Status:
- Active
- Beds:
- 3
- Lot size:
- 0.14 Acres
- Year built:
- 2024
- Baths:
- 2.00
- MLS#:
- 24010383
ADDITIONAL INFORMATION
Kaleo Homes presents to you this new home in Midtown! This new plan, called the DAVIDSON, is a new Classic Series floor plan! This home provides a split plan with 3 bedrooms & 2 baths, and a 2 car-garage. This functional and well-designed home features beautiful finishes throughout! The open concept provides a centerpiece with its well-appointed kitchen featuring quartz countertops, stainless steel LG appliances, large pantry, and an eating bar. The primary suite brings you a walk-in shower double vanities, and a large walk in closet. Other standard Classic Series Kaleo Homes features include: electric water heater, a covered back porch, smart home features, a corner lot with a large side yard, and MORE! Midtown Reserve is just minutes from medical, shopping, restaurants & schools. Kaleo Homes presents a classic line of homes that bring affordable and quality together!
- Type:
- Other
- Sq.Ft.:
- n/a
- Status:
- Active
- Beds:
- 4
- Lot size:
- 0.1 Acres
- Year built:
- 2024
- Baths:
- 2.00
- MLS#:
- 24010382
ADDITIONAL INFORMATION
Kaleo Homes presents to you this new home in Midtown! This new plan, called the YEGUA, is a new Classic Series floor plan! This home provides a split plan with 4 bedrooms & 2 baths, and a 2 car-garage. This functional and well-designed home features beautiful finishes throughout! The open concept provides a centerpiece with its well-appointed kitchen featuring quartz countertops, stainless steel LG appliances, large pantry, and an eating bar. The primary suite brings you a walk-in shower, double vanities, and a large walk in closet. Other standard Classic Series Kaleo Homes features include: electric water heater, a covered back porch, smart home features, a large back yard, and MORE! Midtown Reserve is just minutes from medical, shopping, restaurants & schools. Kaleo Homes presents a classic line of homes that bring affordable and quality together!
- Type:
- Other
- Sq.Ft.:
- n/a
- Status:
- Active
- Beds:
- 3
- Lot size:
- 0.1 Acres
- Year built:
- 2024
- Baths:
- 2.00
- MLS#:
- 24010381
ADDITIONAL INFORMATION
Kaleo Homes presents to you this new home in Midtown! This new plan, called the CYPRESS, is a new Classic Series floor plan! This home provides a split plan with 3 bedrooms & 2 baths, and a 2 car-garage. This functional and well-designed home features beautiful finishes throughout! The open concept provides a centerpiece with its well-appointed kitchen featuring quartz countertops, stainless steel LG appliances, large pantry, and an eating bar. The primary suite brings you a walk-in shower, double vanities, and a large walk in closet. Other standard Classic Series Kaleo Homes features include: electric water heater, a covered back porch, smart home features, a large back yard, and MORE! Midtown Reserve is just minutes from medical, shopping, restaurants & schools. Kaleo Homes presents a classic line of homes that bring affordable and quality together!
- Type:
- Single Family
- Sq.Ft.:
- 3,808
- Status:
- Active
- Beds:
- 4
- Lot size:
- 1.66 Acres
- Year built:
- 2008
- Baths:
- 4.10
- MLS#:
- 39550752
- Subdivision:
- Saddle Creek
ADDITIONAL INFORMATION
- Type:
- Other
- Sq.Ft.:
- n/a
- Status:
- Active
- Beds:
- 3
- Lot size:
- 0.1 Acres
- Year built:
- 2024
- Baths:
- 2.00
- MLS#:
- 24010371
ADDITIONAL INFORMATION
LOCATION! LOCATION! LOCATION! Boxwood Homes presents this BRAND NEW impeccably designed 1,387 square foot home in Midtown Reserve. This floorplan boasts 3 bedrooms, 2 bathrooms, and a rear load 2 car garage that is accessible from a private alley. A beautiful Mahogany front door and designer vinyl flooring welcome you into the open concept living room, kitchen, and dining area. The spacious kitchen features quartz countertops, designer hardware, large island, and stainless-steel appliances. The primary suite brings you a large walk-in shower, double vanities, and a sizeable walk-in closet! The secondary bedrooms are also spacious with large closets and a shared designer bath. You do not want to miss out on this perfectly located home! Call for your showing today!
- Type:
- Other
- Sq.Ft.:
- n/a
- Status:
- Active
- Beds:
- 3
- Lot size:
- 0.1 Acres
- Year built:
- 2024
- Baths:
- 2.00
- MLS#:
- 24010364
ADDITIONAL INFORMATION
LOCATION! LOCATION! LOCATION! Boxwood Homes presents this BRAND NEW 1,690 square foot home located in Midtown Reserve. This split floorplan presents 3 spacious bedrooms, 2 bathrooms, and a 2-car rear load garage. A gorgeous Mahogany front door welcomes you into the spacious living, kitchen, and dining area. The kitchen is complete with quartz countertops, a large island, stainless-steel appliances, and a walk-in pantry. Retreat to your spa-like primary suite that boasts designer tile, double vanity, walk-in shower, stand-alone tub, and large walk-in closet. The spacious secondary bedrooms are complete with large walk-in closets. Call today to schedule a tour of this beautiful new home today!
$2,990,000
13720 Hopes Creek Road Bryan, TX 77845
- Type:
- Other
- Sq.Ft.:
- 6,074
- Status:
- Active
- Beds:
- n/a
- Lot size:
- 59.26 Acres
- Year built:
- 2006
- Baths:
- 3.10
- MLS#:
- 79936313
- Subdivision:
- A002200, James Hope A-22
ADDITIONAL INFORMATION
Introducing 13720 Hopes Creek Road, a gated ranch estate situated on 58.256 acres 10 minutes from Texas A&M University. Pass a stocked pond as you drive 1/4 mile down a poured concrete drive to the residence. This impeccably constructed ranch estate has massively proportioned living areas perfect for entertaining. The main living area boasts wide pine plank floors, stone fireplace the opens to the kitchen and stunning views of the pool, shooting range and the wildlife that roam the land. Unbelievable storage in the kitchen with chef appliances, farm sink and room for 10 person eat-in breakfast area. The dining room easily seats 10-14 guests and opens to the foyer with access to a fully fitted theater room. Primary bedroom wing hosts a private retreat, separate closets and vaulted ceiling bath. Guest suite with private terrace and en-suite bath. A third living area/library is upstairs. Detached 1/1 guest house with kitchenette and breathtaking views. 4 garage bays plus a barn.
- Type:
- Other
- Sq.Ft.:
- n/a
- Status:
- Active
- Beds:
- 3
- Lot size:
- 0.18 Acres
- Year built:
- 2024
- Baths:
- 2.00
- MLS#:
- 24010376
ADDITIONAL INFORMATION
Welcome to the beautiful master-planned community of Southern Pointe, where you can find your one-of-a-kind home in College Station, Texas. This NEW construction home is the Oleander floor plan featuring 3 beds, 2 full baths, with study & 2-car garage. The homes open concept is perfect for entertaining in the spacious family room, breakfast area and kitchen. The kitchen features stainless steel gas appliances, thimble cabinets, granite countertops & tile flooring. The primary suite offers a walk-in closet, double vanities, separate tub & shower. Home is currently under construction and estimated to be completed in October 2024.
$339,000
1302 Todd College Station, TX 77845
- Type:
- Single Family
- Sq.Ft.:
- n/a
- Status:
- Active
- Beds:
- 4
- Lot size:
- 0.39 Acres
- Year built:
- 1976
- Baths:
- 2.00
- MLS#:
- 24009978
ADDITIONAL INFORMATION
Updated home ready for new owners! This large 4/2 in Southwood Valley has all the room you need to spread out! A wonderful foyer greets you as you open the front door. On the right there is a large second living area and formal dining area. These areas offer flexibility to use as you desire! The kitchen and breakfast room open up to the expansive main living area with a cozy fireplace. Down the hall are the 3 additional bedrooms and the master. A large hall bath that has been updated and has 2 sinks functions great for sharing. The master bedroom with en suite bath has been updated as well. The backyard is extra special. Going out the back door, you will be amazed at the HUGE screened in porch, perfect for summer evenings. The backyard is large and is private with NO BACK neighbors. An extra special feature is the access to the garage from the backyard! This one has something for everyone! Located near shopping and dining, put this one on your list!
- Type:
- Single Family
- Sq.Ft.:
- n/a
- Status:
- Active
- Beds:
- 4
- Lot size:
- 1.4 Acres
- Year built:
- 2012
- Baths:
- 5.00
- MLS#:
- 24010041
ADDITIONAL INFORMATION
This Indian Lakes home offers the perfect blend of luxury, space, and comfort. With multiple flex spaces, including 3 living areas, 2 of which could serve as bedrooms, this 3 bedroom 4.5 bathroom home adapts to your ever-changing needs. Wood floors greet you in the main living area, where an open concept design fosters a warm, welcoming atmosphere. The large dining room and secondary living area or office at the front of the house provide elegant spaces for work and entertaining. Meanwhile, the split floor plan ensures privacy, with 2 bedrooms sharing a convenient jack and jill bath. Fitness enthusiasts will appreciate the additional room currently used as an exercise room, which boasts a full bath and pool access. This room could easily be converted to a bedroom. The upper level, which is not included in the square footage, unveils a bonus area above the garage, a potential game room or additional bedroom, complete with a full bath and snack center. The well-appointed kitchen features double ovens, a pot filler, and a gas cooktop. Practicality is not forgotten, with the utility and mud room area featuring cubbies, hooks, a built-in desk, and an extra sink in the laundry room. Step outside to discover a beautifully wooded 1.4-acre lot, complete with an outdoor kitchen under the covered patio, a stunning swimming pool, and a picturesque setting that invites nature's tranquility into your daily life. Welcome to your private oasis, where every day feels like a retreat.
- Type:
- Single Family
- Sq.Ft.:
- n/a
- Status:
- Active
- Beds:
- 4
- Lot size:
- 0.31 Acres
- Year built:
- 1989
- Baths:
- 3.00
- MLS#:
- 24010232
ADDITIONAL INFORMATION
Discover this stunning 4-bed, 3-bath home with a separate study in Southwood Valley! With 2,696 sq ft, it offers a comfortable layout featuring upgraded tile flooring in living area and kitchen, upgraded kitchen appliances, and upgraded master bathroom. Highlights include spacious living area with gas burning fireplace, two dining areas for the casual and formal occasions, eating bar, 6-burner gas Dacor stove, warming drawer, built-in wine cooler, and separate sitting area off the living room. The master suite offers ensuite bath with double vanities, separate tub, and spacious tiled shower. The pristine backyard is great for entertaining or relaxing! Enjoy sitting outside in the covered patio area while grilling, or enjoy the hot tub while kids play in the playhouse! Conveniently located to parks, schools, shopping, dining, and entertainment options! Come see what all this home has to offer!
- Type:
- Other
- Sq.Ft.:
- n/a
- Status:
- Active
- Beds:
- 4
- Lot size:
- 0.13 Acres
- Year built:
- 2024
- Baths:
- 3.00
- MLS#:
- 24010226
ADDITIONAL INFORMATION
Popular Fulton floor plan is a 4 Bedroom, 3 full bath that features a huge kitchen and walk-in pantry. This 3-way split plan has tons of windows flooding the rooms with natural light. It has many upgrades including tile throughout the main and all wet areas, stainless appliances, granite counters, full blinds are included, a Carrier HVAC system, farmhouse exterior styled siding, and an industry-leading warranty program. Finished Pictures are of a completed house with the same floor plan.
- Type:
- Condo
- Sq.Ft.:
- n/a
- Status:
- Active
- Beds:
- 2
- Lot size:
- 0.03 Acres
- Year built:
- 1981
- Baths:
- 2.00
- MLS#:
- 24010189
ADDITIONAL INFORMATION
Investors!! Take a look at this cozy furnished updated two-story 2 bedroom 1.5 bathroom condo not far from shopping centers and more! This condo features Vinyl/Carpet flooring combo throughout with stainless steel appliances, granite countertops & a covered back patio as well as a new HVAC unit!!
- Type:
- Single Family
- Sq.Ft.:
- n/a
- Status:
- Active
- Beds:
- 5
- Lot size:
- 1.63 Acres
- Year built:
- 1981
- Baths:
- 3.00
- MLS#:
- 24010215
ADDITIONAL INFORMATION
Welcome to your own slice of Texas Country in College Station! This remarkable property offers a unique combination of space, comfort, and flexibility, presenting an excellent investment opportunity for a savvy buyer. Nestled on a sprawling 1.63-acre lot, this estate features a main house boasting 4 bedrooms and 2 bathrooms, complemented by a 1-bedroom, 1-bathroom guest house. Whether you desire additional space for guests, a home office, or potential rental income, the guest house provides endless possibilities. Conveniently located just 3 miles from Kyle Field at Texas A&M University, this property offers unparalleled accessibility for students, faculty, and sports enthusiasts alike. Experience the excitement of game days while relishing the tranquil ambiance of country living. The main house offers ample space for relaxation and entertainment, awaiting your personal touch to make it truly yours. Meanwhile, the guest house boasts its own screened porch, perfect for enjoying morning coffee or unwinding amidst the serene surroundings. Additionally, multiple storage sheds enhance the property's appeal, catering to outdoor enthusiasts and providing further opportunities for customization and personalization. Whether you envision a serene retreat, a vacation getaway, or a lucrative investment venture, this gem invites you to bring your creativity and vision to transform it into an exceptional space. Schedule your showing today to explore the endless potential that awaits.
- Type:
- Single Family
- Sq.Ft.:
- n/a
- Status:
- Active
- Beds:
- 5
- Lot size:
- 0.19 Acres
- Year built:
- 2009
- Baths:
- 3.00
- MLS#:
- 24009869
ADDITIONAL INFORMATION
Welcome to this immaculate home nestled in the desirable Shenandoah Subdivision. Boasting 5 bedrooms and 3 baths, this residence offers a thoughtful layout with a 3 split bedroom plan, providing both space and privacy for the entire family. The spacious living room is adorned with a charming corner fireplace and wood plank flooring, creating a cozy atmosphere for gatherings and relaxation. The kitchen is a chef's delight, equipped with granite countertops, an island, pantry, microwave, gas range, eating bar, and abundant wood cabinets. The refrigerator is included, making move-in a breeze. The primary bedroom is a true retreat, featuring an ensuite bath complete with a luxurious tub, & separate shower, and double vanities. A large closet provides ample storage space for all your needs. The remaining 4 bedrooms are generously sized and share 2 bathrooms with a convenient split floorplan. This home also includes a washer and dryer, ensuring convenience for daily chores. Outside, the large backyard offers a covered patio for outdoor entertaining and enjoyment. Roof replaced May 2024,HVAC replaced 2023. Conveniently located near schools, shopping, and restaurants, this home offers both comfort and convenience for modern living. Don't miss the opportunity to make this your dream home!
- Type:
- Single Family
- Sq.Ft.:
- 1,278
- Status:
- Active
- Beds:
- 3
- Year built:
- 2002
- Baths:
- 2.00
- MLS#:
- 79369913
- Subdivision:
- Deacon Condos
ADDITIONAL INFORMATION
Welcome home to 306 Fraternity Row! Discover this charming 3-bedroom, 2-bathroom condominium conveniently situated just minutes away from the campus and along the TAMU Bus Route! Boasting a delightful open split floorplan, it features a secluded master suite and two secondary bedrooms sharing a Jack-n-Jill bath. The living space seamlessly connects to the dining area and kitchen, which offers ample cabinetry, storage, and extra seating at the bar. Step outside to unwind on the cozy patio in the serene, fenced backyard. This home comes complete with essential appliances such as a washer, dryer, and refrigerator.
- Type:
- Single Family
- Sq.Ft.:
- n/a
- Status:
- Active
- Beds:
- 4
- Lot size:
- 0.25 Acres
- Year built:
- 2003
- Baths:
- 3.00
- MLS#:
- 24009459
ADDITIONAL INFORMATION
You will get the deal of a lifetime when you buy 4413 Edinburgh Place! Sellers added over $59,000 worth of upgrades and improvements in the past 18 months! Just look at this partial list of updates: whole house Generac gas generator with new gas line, new deck with pergola and planter tub, new storage shed, 4 ft. wide sidewalk with river rock along side of home, complete LeafFilter rain gutters on all sides, new storage shed, new Leaf Home Reverse Osmosis water filter, new water heater, new roller shades, new carpet in the primary bedroom, and so much more! New HVAC in 2021. New roof in 2018. New laminate flooring in 2018. WOW! All the work is done for you! Fantastic versatile floorplan with spacious living area and extra-large kitchen with island. In addition to the primary bedroom suite, another large bedroom can be used as a second primary bedroom with ensuite bath â or a second living area! Large 0.25 acre lot - and attractive set back garage with long driveway. The location is fantastic, too! Just a short distance to highly-regarded Forest Ridge Elementary! And easy access to H-E-B, restaurants, and other lifestyle amenities in South College Station! Donât let 4413 Edinburgh Place get away!
- Type:
- Single Family
- Sq.Ft.:
- n/a
- Status:
- Active
- Beds:
- 4
- Lot size:
- 0.3 Acres
- Year built:
- 1986
- Baths:
- 3.00
- MLS#:
- 24010110
ADDITIONAL INFORMATION
Timeless elegance in one of College Station's most cherished neighborhoods! This Emerald Forest home has all the classic features you love! Traditional foyer with a brick planter converted to a bench and understairs storage. You'll love the tall ceilings and plantation shutters throughout! A spacious sunken living room has a wet bar tucked away in the corner. Formal dining is currently used as an extension of the living space, and the study with fireplace and built-in bookshelves is currently used as the dining area. Lovely and welcoming kitchen! Beautiful painted cabinets - some with obscured glass, granite countertops, a large center island, and a charming exposed brick wall that gives the space unique added character. The primary bedroom is upstairs with a spacious bathroom that leads to a quaint outdoor balcony perfect for drinking your coffee in the fresh air! Secondary bedrooms are generously sized. Outside, you'll enjoy a large yard for playing and entertaining - near 1/3 acre! New roof - July 2021 with new gutters and gutter guards to keep leaves and debris out! Insulated garage door. HVAC system features UV Halo Whole Home In-Duct Air Purifier. Rear windows and skylights have UV sunscreens. Come and fall in love with this remarkable College Station home!
- Type:
- Single Family
- Sq.Ft.:
- n/a
- Status:
- Active
- Beds:
- 4
- Lot size:
- 0.16 Acres
- Year built:
- 2016
- Baths:
- 4.00
- MLS#:
- 24010106
ADDITIONAL INFORMATION
Check out this beautiful two story home in Creek Meadows Subdivision with two dining areas and two living spaces. First floor layout includes an open concept kitchen/living/breakfast area, dining room, master bedroom, and half bath. All cabinetry throughout home was upgraded to Kentmore Cabinets. Upstairs features the second living space with split floorpan of three bedrooms and 2 full baths. The second bathroom upstairs is not typically included in the floorpan. Lots of natural light in this home and the entire house has been painted with high grade Sherman Williams crayon paint. Enjoy the convenience of the walk in attic space above the garage. Both Nest thermostats, Washer/Dryer, and Refrigerator convey with the home. Relax on the covered back porch with your morning cup of coffee in the oversized backyard which includes a pecan tree. Subdivision has two pools and is close to schools, shopping, restaurants, and more.
- Type:
- Single Family
- Sq.Ft.:
- n/a
- Status:
- Active
- Beds:
- 5
- Lot size:
- 1.67 Acres
- Year built:
- 2012
- Baths:
- 5.00
- MLS#:
- 24010090
ADDITIONAL INFORMATION
Welcome to 3348 Osage Trail, a timeless residence situated on a beautifully treed 1.67 acre LAKE lot in the desirable Indian Lakes. Travel down the winding drive and arrive at the main residence and the garage/guest residence. The exterior of the home is composed of Austin Stone and metal with standing seam metal roof. Upon entering the foyer take note of the high ceilings and walls of windows creating a light bath throughout the property. The heart of the home is comprised of a central large living room with stone fireplace, flowing seamlessly into the kitchen and oversized dining room. The light colors and crisp millwork evoke an understated elegance. Kitchen has double islands, eat-in bar, huge pantry, commercial style gas range, and stainless appliances. The dining area is designed to seat 10-14 persons, complete with built-in server and a treed lake view. The primary suite is tucked privately down a bookcase corridor. Primary has en-suite bath with soaking tub, walk-in shower, floating vanity, and private patio. A second living area is perfect for flexible use. Upstairs are two guest suites, boasting wall-to-wall closets, and en-suite private full baths. The entire residence is all wood and hard surface flooring. The guest house presents a large kitchen open to the full size living area. Two additional bedrooms with a shared hall bath are perfect for multi-gen family use. 3-car garage. Lifetime metal roof and foam insulated. Don't miss this rare Indian Lakes residence!
| Copyright © 2024, Houston Realtors Information Service, Inc. All information provided is deemed reliable but is not guaranteed and should be independently verified. IDX information is provided exclusively for consumers' personal, non-commercial use, that it may not be used for any purpose other than to identify prospective properties consumers may be interested in purchasing. |
College Station Real Estate
The median home value in College Station, TX is $241,800. This is higher than the county median home value of $209,000. The national median home value is $219,700. The average price of homes sold in College Station, TX is $241,800. Approximately 32.02% of College Station homes are owned, compared to 58.19% rented, while 9.79% are vacant. College Station real estate listings include condos, townhomes, and single family homes for sale. Commercial properties are also available. If you see a property you’re interested in, contact a College Station real estate agent to arrange a tour today!
College Station, Texas 77845 has a population of 107,445. College Station 77845 is more family-centric than the surrounding county with 34.34% of the households containing married families with children. The county average for households married with children is 33.75%.
The median household income in College Station, Texas 77845 is $39,430. The median household income for the surrounding county is $43,907 compared to the national median of $57,652. The median age of people living in College Station 77845 is 22.7 years.
College Station Weather
The average high temperature in July is 94.8 degrees, with an average low temperature in January of 41.2 degrees. The average rainfall is approximately 42 inches per year, with 0 inches of snow per year.
