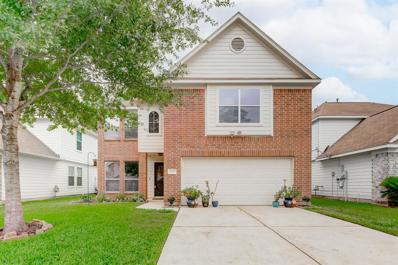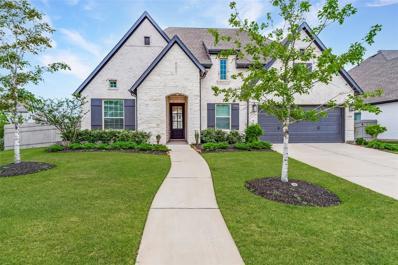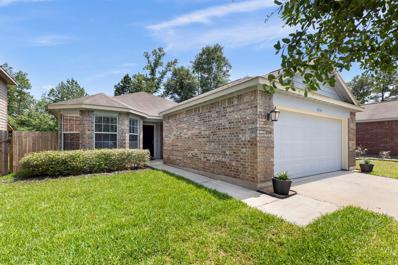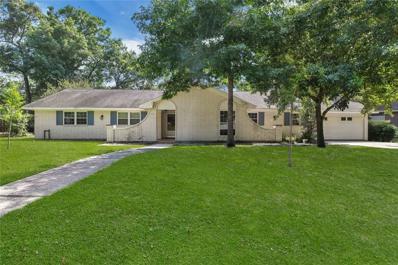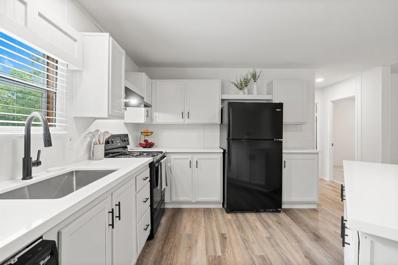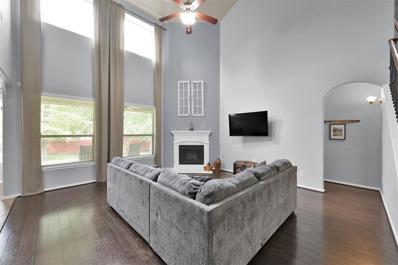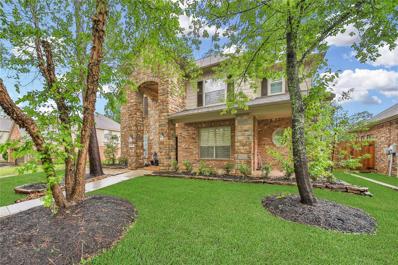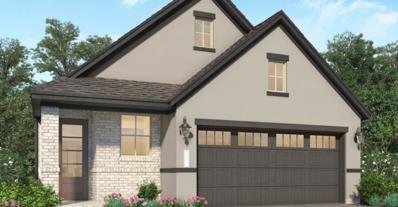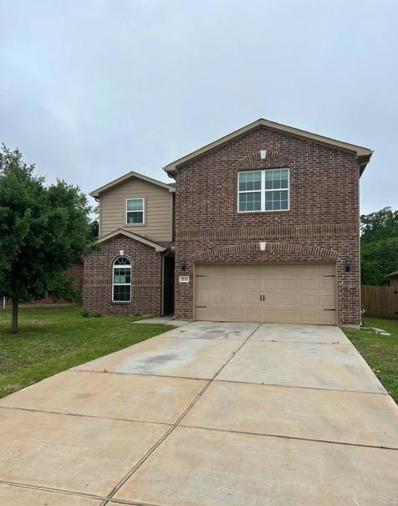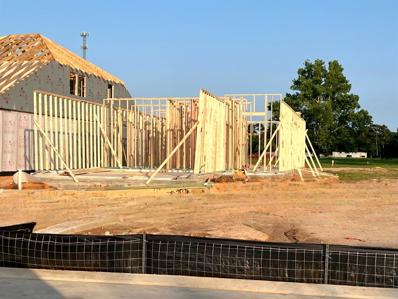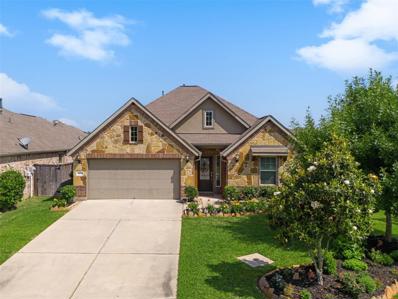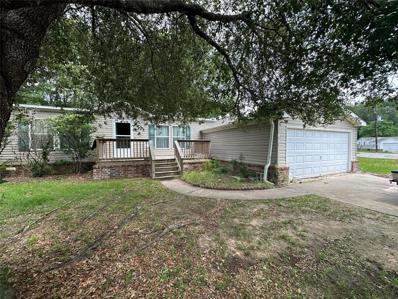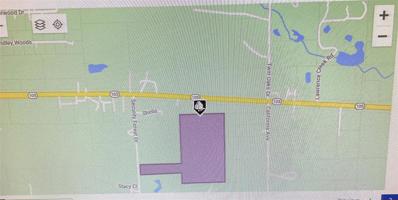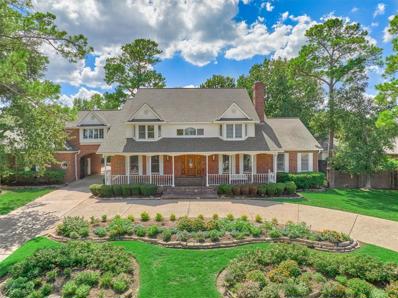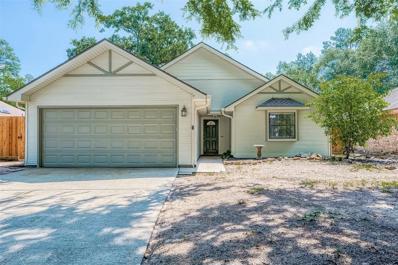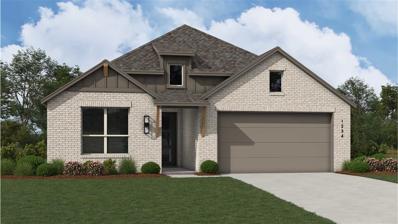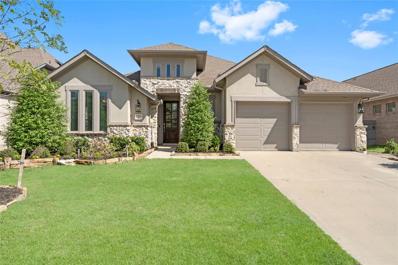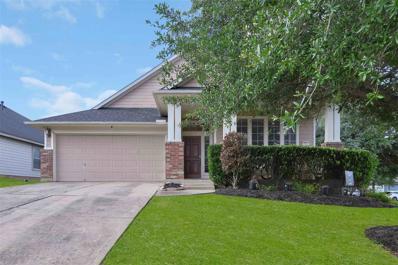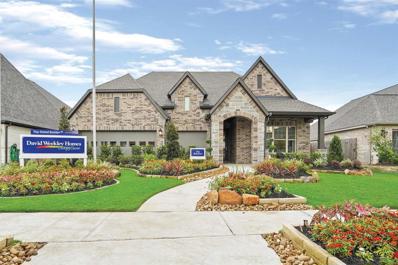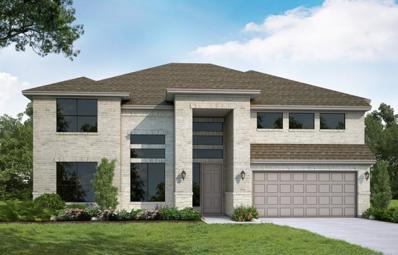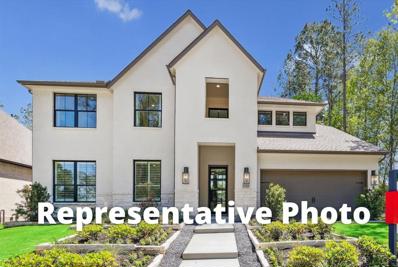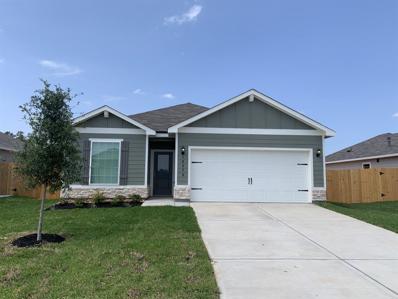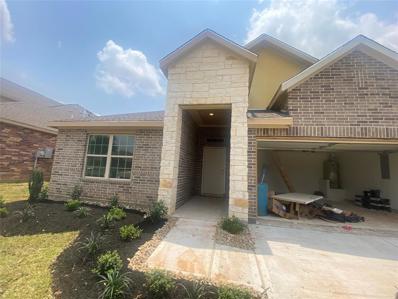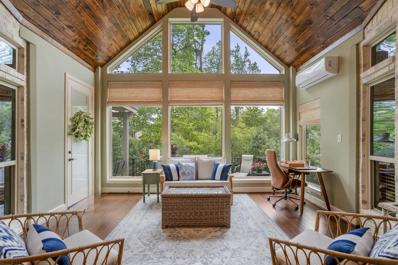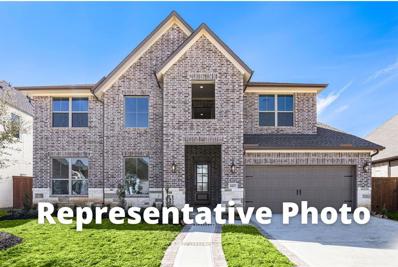Conroe TX Homes for Sale
- Type:
- Single Family
- Sq.Ft.:
- 2,024
- Status:
- Active
- Beds:
- 4
- Lot size:
- 0.11 Acres
- Year built:
- 2006
- Baths:
- 2.10
- MLS#:
- 24469627
- Subdivision:
- Montgomery Creek Ranch 01
ADDITIONAL INFORMATION
LOCATION< LOCATION< LOCATION!! LOW TAX RATE!!! This 4 bedroom turnkey home is located minutes from THE WOODLANDS, HOSPITALS, and I-45!! Nice leaded glass entry door welcomes you- Walk in to large family room that can be transfigured in so many ways- Nice fixtures in living, dining areas. Kitchen boasts LOTS OF CABINETRY, STAINLESS APPLIANCES, ISLAND, NEW FAUCET and a GREAT VIEW of the PEACEFUL BACKYARD! Great VERSATILE TILE that LOOKS LIKE WOOD THROUGHOUT downstairs for easy cleaning! Primary bedroom/bath HAS HUGE WALK IN CLOSET, DOUBLE SINKS and also WOOD LOOKING TILE to match. 3 very roomy secondary bedrooms- CHECK OUT THE BACKYARD!! Fresh sod has been planted, COVERED PATIO with CEILING FAN , FULLY FENCED AND READY for those COOKOUTS! If you have kids check out the school ratings! CARPET, TILE, PAINT, GARAGE DOOR, Partial ROOF, NEW INSULATION Was all done around JUNE 2021
- Type:
- Single Family
- Sq.Ft.:
- 2,954
- Status:
- Active
- Beds:
- 4
- Lot size:
- 0.24 Acres
- Year built:
- 2021
- Baths:
- 3.00
- MLS#:
- 75930235
- Subdivision:
- Artavia Sec 11
ADDITIONAL INFORMATION
Welcome home to 17503 Autumn Leaves Dr in Artavia! Built by David Weekley in 2021, the popular Birkshire floor plan features 4 bedrooms and 3 bathrooms! The focal point of the home is the gourmet kitchen, complete with an abundance of counterspace, stainless appliances, brass hardware, pendant lighting, and an oversized quartz island, perfect to entertain! The kitchen seamlessly flows to the open breakfast and living area, where the natural light pours in! In addition to 4 full bedrooms, the home includes a flex space that can serve as an office, playroom, formal dining, etc. The relaxing primary bedroom is a true retreat, complete with a tray ceiling, wall of windows, & en-suite bathroom w/ a soaking tub, large semi frameless glass shower, and a walk-in closet. Situated on a perfectly manicured, oversized, corner lot, there is plenty of curb appeal out front, along with an extended patio and room to add a pool or garden in back! Contact us today to schedule your private tour!
- Type:
- Single Family
- Sq.Ft.:
- 1,405
- Status:
- Active
- Beds:
- 3
- Lot size:
- 0.12 Acres
- Year built:
- 2008
- Baths:
- 2.00
- MLS#:
- 70491238
- Subdivision:
- Sterling Place 01
ADDITIONAL INFORMATION
The open, kitchen/den concept with numerous windows are just a few of the welcoming highlights that this move in ready, well loved, one story beauty has to offer, The front bedroom features a bay window as well as custom, painted shelves in the closet utilizing every inch of the storage. Primary closet is a large walk-in with 3 walls of shelfing. Primary and secondary baths have updated faucets and mirrors adding to the customization of this beauty. Each bedroom host its' own ceiling fan and windows are personalized with 2'" wooden blinds. The large covered patio is perfect for relaxing and family cookouts. The U-shape kitchen is loaded with bright white cabinets and tile backsplash. The sink is stainless steel and has a modern faucet and the refrigerator stays! The walk-in pantry is a dream pantry with two walls of shelving and plenty floor space. Utility comes complete with like new washer and dryer This room leads to the spotless garage, complete with garage opener.
$374,900
111 Ridgewood Road Conroe, TX 77304
- Type:
- Single Family
- Sq.Ft.:
- 2,702
- Status:
- Active
- Beds:
- 3
- Lot size:
- 0.34 Acres
- Year built:
- 1968
- Baths:
- 2.10
- MLS#:
- 26305085
- Subdivision:
- Forest Estates
ADDITIONAL INFORMATION
This 2700 sq ft, 3 bedroom-2.1 bath home is located in the sought after Conroe Country Club Golf Course Community and offers original terracotta tile and updated vinyl wood flooring. New kitchen appliances. ALL WINDOWS have been replaced! Replumbed and Rewired in 2015. This floor plan is perfect for entertaining with a Large open Living/Dining area. Nice sizable bedrooms. Updated bathrooms and one of the LARGEST LOTS in the neighborhood! Schedule your showing today!
- Type:
- Single Family
- Sq.Ft.:
- 1,536
- Status:
- Active
- Beds:
- 3
- Lot size:
- 1 Acres
- Year built:
- 2014
- Baths:
- 2.00
- MLS#:
- 84470890
- Subdivision:
- Pinewood Village
ADDITIONAL INFORMATION
BEAUTIFULLY RENOVATED 3/2 manufactured home in Pinewood Village on a full 1 ACRE LOT!!! New exterior paint! Never flooded! Easy access to shopping, The Grand Parkway, Highway 69/59 & The Woodlands. Inside you will find brand new fresh paint & flooring throughout. Enjoy the open island kitchen design with quartz countertops & brand-new appliances + refrigerator stays! Spacious primary bedroom with upgraded en-suite bath & walk in closet. Enjoy a cup of coffee or relax on the front & back porch underneath the mature shade trees. A serene retreat away from the busy feel of the city with plenty of greenspace to enjoy! New pump, control box and sprinklers on aerobic system! A perfect blend of privacy, comfort and convenience with a cozy country feel. Great Location! LOW Tax Rate! NO HOA OR DEED RESTRICTIONS! The possibilities are endless. WELCOME HOME to 17689 Pine View Dr. and schedule a showing before it's too late!
- Type:
- Single Family
- Sq.Ft.:
- 3,046
- Status:
- Active
- Beds:
- 4
- Lot size:
- 0.24 Acres
- Year built:
- 2012
- Baths:
- 3.10
- MLS#:
- 61580453
- Subdivision:
- Graystone Hills 03
ADDITIONAL INFORMATION
Location! Location! Nestled amongst the trees is a harmonious blend of modern convenience & timeless charm, a haven for those seeking luxury living. Open concept & NO MUD tax make this home affordable & functional. Grand foyer & decorative staircase sets a tone for the exquisite craftsmanship that awaits. Warm wood flooring creates an inviting atmosphere w/ loved ones. Kitchen w/ ample cabinet space, granite, stainless appliances, butlerâs pantry & walk-in pantry. Floor to ceiling windows for natural light. Master suite w/ new carpet & cozy sitting area. Master bath w/ his & hers sinks. Gameroom upstairs w/ new flooring, 3 bedrooms & 2 bathrooms. Large backyard w/ newly painted fence, Covered patio, room for POOL and VERY Private! Master planned community offers Pool, Clubhouse, Playground, Walking & Biking trails, & Nature Preserve trails for exploring. Candy Cane Park w/ waterpark, pools & pickleball court! CISD schools & Walking distance to GIESINGER ELEMENTARY SCHOOL,
- Type:
- Single Family
- Sq.Ft.:
- 3,774
- Status:
- Active
- Beds:
- 5
- Lot size:
- 0.27 Acres
- Year built:
- 2006
- Baths:
- 3.10
- MLS#:
- 25638232
- Subdivision:
- Graystone Hills
ADDITIONAL INFORMATION
This charming property offers a fantastic opportunity to own in a highly sought-after neighborhood with easy access to I-45. Featuring 5 spacious bedrooms, updated bathrooms, a well-appointed kitchen, plantation shutters and Backyard Paradise with outdoor kitchen and putting green, this home is perfect for modern living and ideal for entertaining guests or relaxing with loved ones. Nestled on a quiet cul-de-sac outlined with mature trees. Don't miss out on the chance to make this lovely well maintained home yours. Contact us today for more information.
- Type:
- Single Family
- Sq.Ft.:
- 1,578
- Status:
- Active
- Beds:
- 3
- Year built:
- 2024
- Baths:
- 2.10
- MLS#:
- 27327304
- Subdivision:
- Artavia
ADDITIONAL INFORMATION
NEW Avante Collection ''Cupertino'' C1 Plan by Village Builders located in the New Master Planned community Artavia! This single story home has a comfortable layout that works well. The front door leads into the open concept family room, which flows seamlessly into the kitchen and dining area with a patio in back. Two bedrooms connect to the family room, while the ownerâs suite is in the back with a full bathroom. The beautiful community of Artavia will offer residents everything from a delicious community cafe, fitness center, splash pad and playground, to discovery ponds, relaxing green spaces, a sparkling five-acre lake and a boardwalk.
$315,000
7530 Fettle Lane Conroe, TX 77304
- Type:
- Single Family
- Sq.Ft.:
- 2,790
- Status:
- Active
- Beds:
- 5
- Lot size:
- 0.15 Acres
- Year built:
- 2017
- Baths:
- 2.10
- MLS#:
- 26445811
- Subdivision:
- Chase Run 02
ADDITIONAL INFORMATION
Two story home in Chase Run featuring 5 bedrooms, 2 and a half baths and 2 car attached garage. Lots of opportunities. Schedule your showing.
$262,467
9388 Hard Rock Road Conroe, TX 77303
- Type:
- Single Family
- Sq.Ft.:
- 1,471
- Status:
- Active
- Beds:
- 3
- Year built:
- 2024
- Baths:
- 2.00
- MLS#:
- 97196136
- Subdivision:
- Stonebrooke
ADDITIONAL INFORMATION
Located on a preserve Lot, the Bonham makes efficient use of space throughout the home with a large family room that opens to the dining area and gourmet kitchen. The family room features three large windows allowing plenty of natural light in. The kitchen features a center island and a walk-in pantry. The primary suite includes a private bath with a spacious walk-in closet. Two secondary bedrooms are perfect for family or guests.
- Type:
- Single Family
- Sq.Ft.:
- 1,886
- Status:
- Active
- Beds:
- 3
- Lot size:
- 0.21 Acres
- Year built:
- 2018
- Baths:
- 2.00
- MLS#:
- 16010951
- Subdivision:
- Laurel Ridge At Graystone
ADDITIONAL INFORMATION
Welcome to the Brookstone Collection's exquisite "Onyx II" and shows like a model! Located in the Laurel Ridge neighborhood. This stunning home boasts a spacious 3 bedrooms, 2 bathrooms, and a 2-car garage. With captivating brick and stone accents, the exterior sets the stage for the elegance within. Step into the gourmet kitchen, adorned with granite countertops, a pantry, and designer cabinets, complemented by stainless steel appliances. Adjacent, the breakfast room offers a cozy space to start your day. Need a quiet workspace? The study provides just that. Retreat to the luxury of the master suite, complete with crown molding and plush carpeting. Throughout the living areas, 18-inch tile floors add both charm and practicality. Step outside to the covered patio and discover the beauty of the backyard, perfect for relaxation and entertaining alike. This home truly encapsulates comfort, style, and sophistication.
- Type:
- Single Family
- Sq.Ft.:
- 1,456
- Status:
- Active
- Beds:
- 3
- Year built:
- 2018
- Baths:
- 2.00
- MLS#:
- 36734458
- Subdivision:
- Lone Star Ranch 04
ADDITIONAL INFORMATION
This newer model 2018 3/2/2 home is ready for its new owner! Home has an Open floor plan with large kitchen island and recessed lights! Primary Bedroom is away from all others on the other side of the house!! Primary bath has double sinks as well as soaking tub and separate shower!! Home also has a deck in the back and large deck in the front to enjoy the outdoors!
- Type:
- Other
- Sq.Ft.:
- n/a
- Status:
- Active
- Beds:
- n/a
- Lot size:
- 17.39 Acres
- Baths:
- MLS#:
- 71197191
- Subdivision:
- Security
ADDITIONAL INFORMATION
GREAT 17.388 UNRESTRICTED ACRES NESTLED IN THE PRIVACY OF YOUR OWN COUNTRY HAVEN. COME BUILD YOUR DREAMS!
- Type:
- Single Family
- Sq.Ft.:
- 6,082
- Status:
- Active
- Beds:
- 4
- Lot size:
- 0.82 Acres
- Year built:
- 1985
- Baths:
- 6.20
- MLS#:
- 89345671
- Subdivision:
- April Sound 05
ADDITIONAL INFORMATION
One of a kind Southern April Sound Estate located on three lots with lake view. One owner custom built home perfect for entertaining. 4 En-Suite BDRMS, 6 Full (including Pool and Garage) & 2 Powder Baths. Formal Living Room w/built-ins & Fireplace or Library/Study & Dining Room w/built-ins. Two-story oversized Family Room w/Fireplace & paneling. Adjoining Wet Bar w/icemaker, Beverage Fridge & Powder Bath. Large Kitchen & Breakfast Area w/Built in Fridge, JennAir Elect. Cooktop w/Griddle or Grill & Warming Lights, Trash Compactor, double Convection Oven & recent Microwave. Butler's Pantry w/Warming Drawer. Large Utility & Powder Bath in the service hall. 1st floor Primary Bedroom w/large Study/Sitting Room, Steam Shower, Dual vanities & closets. 3 oversized private En-suite Bedrooms (one w/Washer & Dryer), Game Room & storage. Pool/Spa + Pool House, 2 outdoor Grills & Gazebo w/Firepit. 4 Car Gar & gated Parking Court. Club w/tennis & pickleball courts, 27 hole golf course & lake access.
$269,900
104 Regency Way Conroe, TX 77304
- Type:
- Single Family
- Sq.Ft.:
- 1,985
- Status:
- Active
- Beds:
- 3
- Year built:
- 1984
- Baths:
- 2.00
- MLS#:
- 97671362
- Subdivision:
- Rivershire
ADDITIONAL INFORMATION
Welcome home! This well-maintained, spacious one-story brick home in a prime location has 40K in recent improvements. You'll love the open floor plan & bright, natural light. Entertaining is fun in the large den with gas fireplace and wet-bar. The beautiful sunroom is a perfect space for office, crafts, gym, relaxing or whatever suits your needs. Unwind in your large primary bedroom with ensuite bath featuring double sinks, skylight, built-in storage & two walk-in closets. Ample storage throughout. Grill, hang out or play in the sizeable, newly fenced backyard. Full gutters. Community amenities include pool, tennis courts, clubhouse & playground. Recent updates include fencing, AC coil/condenser, water heater, disposal, roof (50-year shingles), exterior paint, garage door opener & more (see photos for complete list). Conveniently located near restaurants, shopping, medical, parks, golf & more. This home is a must-see! Make sure to check out the video tour.
- Type:
- Single Family
- Sq.Ft.:
- 1,966
- Status:
- Active
- Beds:
- 4
- Year built:
- 2024
- Baths:
- 2.00
- MLS#:
- 26743062
- Subdivision:
- Artavia
ADDITIONAL INFORMATION
MLS# 26743062 - Built by Highland Homes - September completion! ~ The Kahlo features a beautiful grand entry, great living and dining space with a vaulted ceiling and gorgeous kitchen, making it perfect for entertaining. The living area has built in cabinets around the fireplace. The dining area has a built-in hutch providing a beautiful accent as well as extra storage. The split bedroom layout offers optimal privacy while the centrally located pocket office is a cleverly designed, efficient workspace. The primary suite offers a great place to unwind after a long day. Finally, the extra deep garage bay, a wall of shelves in the laundry and oversized linen closet provides ample storage space. This home has no back neighbors and a great patio for entertaining. The yard comes fully sodded with a sprinkler system.
- Type:
- Single Family
- Sq.Ft.:
- 2,435
- Status:
- Active
- Beds:
- 4
- Lot size:
- 0.16 Acres
- Year built:
- 2020
- Baths:
- 3.10
- MLS#:
- 42377233
- Subdivision:
- Artavia 02
ADDITIONAL INFORMATION
Welcome to this stunning 4-bedroom, 3.5-bath modern luxury home that exemplifies convenience and elegance. The open floor plan creates a seamless blend of spaciousness and sophistication, captivating you from the moment you step inside. Enjoy the convenience of a smart home with Alexa-enabled controls, making day-to-day living a breeze. The kitchen features top-of-the-line appliances that stay! Need a tranquil space to focus or work from home? Look no further than the private office, providing the perfect sanctuary for productivity and inspiration. With a generous 3-car tandem garage, there's ample room for all your vehicles, tools, and hobbies. Enjoy outdoor living in the beautifully landscaped backyard complete with a pergola, water feature, and gas hookups for your dream outdoor kitchen. Schedule a showing today and experience the luxury, convenience, and tranquility that await you in this extraordinary home.
$387,000
2500 Amy Lee Drive Conroe, TX 77304
- Type:
- Single Family
- Sq.Ft.:
- 2,469
- Status:
- Active
- Beds:
- 3
- Lot size:
- 0.18 Acres
- Year built:
- 2005
- Baths:
- 2.00
- MLS#:
- 29067239
- Subdivision:
- Canyon Creek 01
ADDITIONAL INFORMATION
Welcome to this beautiful David Weekly home located on a spacious corner lot in the sought-after Canyon Creek neighborhood. This home offers a perfect blend of style and functionality, with a host of desirable features. Upon entering, you are greeted by a welcoming foyer that leads to a spacious home office, ideal for remote work or study. The formal dining area is perfect for hosting dinner parties and special occasions. The heart of the home is the open-concept living area, where the kitchen seamlessly flows into the living room. You will also appreciate the split floorplan of the bedrooms, including an extra flex space between the secondary rooms. Outside the backyard offers a covered patio, and Pool, perfect for outdoor entertaining or enjoying the beautiful Texas weather. Don't miss out on the opportunity to make this great property your own!
- Type:
- Single Family
- Sq.Ft.:
- 2,877
- Status:
- Active
- Beds:
- 4
- Year built:
- 2024
- Baths:
- 3.10
- MLS#:
- 65664912
- Subdivision:
- The Meadows At Imperial Oaks
ADDITIONAL INFORMATION
Coming home is the best part of each day with this beautiful and spacious new Birkshire plan in The Meadows at Imperial Oaks. Hone your culinary skills and explore new horizons of cuisine with the aid of split countertops, a deluxe walk-in pantry and a full-function island in this epicurean kitchen. Your open floor plan provides a sunny and cheerful place to host family dinners, social gatherings and your favorite times together. Assemble your ideal lounge, media room or office in the FlexSpace of the versatile study. The spare bedrooms offer endless personalization opportunities for your growing residents. A luxurious owner's bathroom and a bedroom-sized walk-in closet contribute to the everyday getaway of your sensational Ownerâs Retreat. Visit David Weekley Homes in The Meadows at Imperial Oaks to tour this EnergySaver⢠home with lake view in Conroe Texas!
- Type:
- Single Family
- Sq.Ft.:
- 3,493
- Status:
- Active
- Beds:
- 4
- Year built:
- 2024
- Baths:
- 3.10
- MLS#:
- 48756203
- Subdivision:
- Artavia
ADDITIONAL INFORMATION
Westin Homes NEW Construction (Cameron, Elevation B) CURRENTLY BEING BUILT. Two story. 4 bedrooms. 3.5 baths. Family room, formal dining room and study. Spacious island kitchen open to family room. Primary suite with large double walk-in closets and secondary bedroom on first floor. Two additional bedrooms, spacious game room and media room on second floor. Attached 2-car garage and covered patio. Artavia, a master-planned community, will thrill you with endless possibilities just minutes from your home in Conroe, Texas. Youâll enjoy wide, outdoor spaces great for an active lifestyle and its convenient location. Onsite school is currently under construction! Stop by the Westin Homes model home today to find out more about Artavia!
- Type:
- Single Family
- Sq.Ft.:
- 3,436
- Status:
- Active
- Beds:
- 4
- Year built:
- 2024
- Baths:
- 3.10
- MLS#:
- 82368165
- Subdivision:
- Artavia
ADDITIONAL INFORMATION
Westin Homes NEW Construction (Collins, Elevation A) CURRENTLY BEING BUILT. Two Story. 4 bedrooms, 3.5 baths. Primary suite with large double walk-in closets and secondary bedroom on first floor. Spacious kitchen open to Informal Dining and Family Room. Study on first floor. Media Room and Game Room upstairs. Covered patio and attached 3 car tandem garage. Artavia, a master-planned community, will thrill you with endless possibilities just minutes from your home in Conroe, Texas. Youâll enjoy wide, outdoor spaces great for an active lifestyle and its convenient location. Onsite school is currently under construction! Stop by the Westin Homes model home today to find out more about Artavia!
- Type:
- Single Family
- Sq.Ft.:
- 1,552
- Status:
- Active
- Beds:
- 3
- Year built:
- 2023
- Baths:
- 2.00
- MLS#:
- 76457891
- Subdivision:
- Sweetwater Ridge
ADDITIONAL INFORMATION
This open and spacious 3-bedroom, 2-bathroom home is located in Conroe ISD and minutes from Interstate 45 and major shopping. The home features incredible entertaining space with a private dining room, spacious kitchen with a breakfast bar, huge family room and an extended covered back patio. The kitchen is equipped with a full suite of appliances by Whirlpool, including a refrigerator and built- in microwave, stunning wood cabinetry, and granite countertops. The private ownerâs retreat features a soaker tub, step-in shower, and a large walk-in closet. Two additional bedrooms and a second full bathroom offer space for a home office, hobbies and your family! Donât miss your chance to own this one-of-a-kind home!
- Type:
- Single Family
- Sq.Ft.:
- 1,922
- Status:
- Active
- Beds:
- 4
- Year built:
- 2023
- Baths:
- 2.00
- MLS#:
- 19906237
- Subdivision:
- Ladera Creek
ADDITIONAL INFORMATION
NEW! Lennar Homes Wildflower Collection, ''Brenham II'' Plan with Elevation ''C" in the beautiful Ladera Creek! This spacious, single-story home features a large family room, a kitchen with a center island and an adjoining breakfast space that overlooks a covered patio. The ownerâs suite enjoys a large walk-in closet and a private entry that leads to a second walk-in closet and a laundry room. *HOME ESTIMATED TO BE COMPLETED JULY 2024*
- Type:
- Single Family
- Sq.Ft.:
- 3,467
- Status:
- Active
- Beds:
- 4
- Year built:
- 2013
- Baths:
- 3.00
- MLS#:
- 58247946
- Subdivision:
- Graystone Hills
ADDITIONAL INFORMATION
Nestled in highly coveted Graystone Hills, this stunning one-story home boasts a seamless blend of elegance and comfort, featuring 4-5 bedrooms, three full baths and a series of thoughtful renovations. The transformation of the tandem portion of the garage into a fifth bedroom, presently utilized as a sophisticated home office, exemplifies the property's versatile design. An open concept floor plan invites warmth and leads to an enchanting enclosed back patio, now a sunroom adorned with floor-to-ceiling windows, a vaulted ceiling with exposed wood beams, and automatic shades, creating a serene retreat. The lush backyard, a private oasis, offers both seclusion and peaceful views, making this home a rare find and unique opportunity to own for those seeking luxury and tranquility in a sought-after locale.
- Type:
- Single Family
- Sq.Ft.:
- 3,793
- Status:
- Active
- Beds:
- 5
- Lot size:
- 0.17 Acres
- Year built:
- 2024
- Baths:
- 4.10
- MLS#:
- 15173619
- Subdivision:
- Grand Central Park
ADDITIONAL INFORMATION
Westin Homes NEW Construction (Cooper, Elevation A) CURRENTLY BEING BUILT. Two story. 5 bedrooms. 4.5 baths. Family room, dining room, and study. Spacious island kitchen open to family room. Primary suite with large double walk-in closets and secondary bedroom on first floor. Spacious game room and media room on second floor. Covered patio and attached 3-car tandem garage. Grand Central Park is Conroe's premier master-planned community where nature and tranquility meets big city conveniences. Enjoy community lakes and luscious tree filled scenery while taking advantage of the many amenities that Grand Central Park has to offer. Located near the Woodlands and I-45. Stop by the Westin Homes sales model today to learn more about Grand Central Park!
| Copyright © 2024, Houston Realtors Information Service, Inc. All information provided is deemed reliable but is not guaranteed and should be independently verified. IDX information is provided exclusively for consumers' personal, non-commercial use, that it may not be used for any purpose other than to identify prospective properties consumers may be interested in purchasing. |
Conroe Real Estate
The median home value in Conroe, TX is $245,929. This is higher than the county median home value of $238,000. The national median home value is $219,700. The average price of homes sold in Conroe, TX is $245,929. Approximately 48.93% of Conroe homes are owned, compared to 41.59% rented, while 9.48% are vacant. Conroe real estate listings include condos, townhomes, and single family homes for sale. Commercial properties are also available. If you see a property you’re interested in, contact a Conroe real estate agent to arrange a tour today!
Conroe, Texas has a population of 77,086. Conroe is less family-centric than the surrounding county with 34.64% of the households containing married families with children. The county average for households married with children is 38.8%.
The median household income in Conroe, Texas is $54,258. The median household income for the surrounding county is $74,323 compared to the national median of $57,652. The median age of people living in Conroe is 33.7 years.
Conroe Weather
The average high temperature in July is 93.2 degrees, with an average low temperature in January of 40 degrees. The average rainfall is approximately 49.6 inches per year, with 0.1 inches of snow per year.
