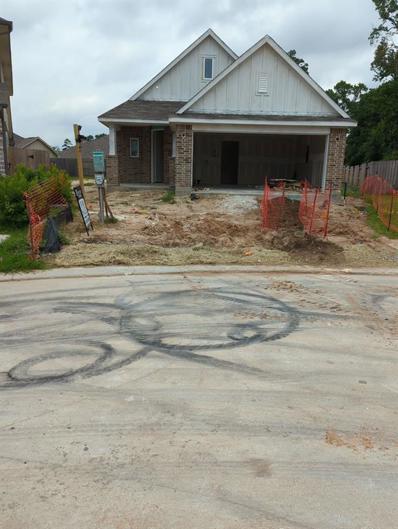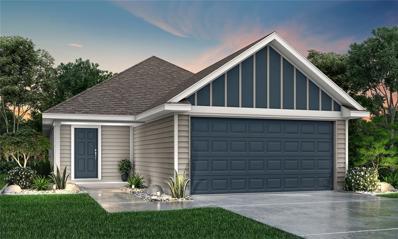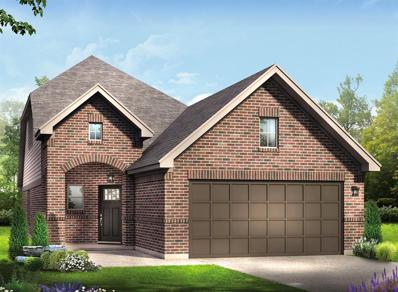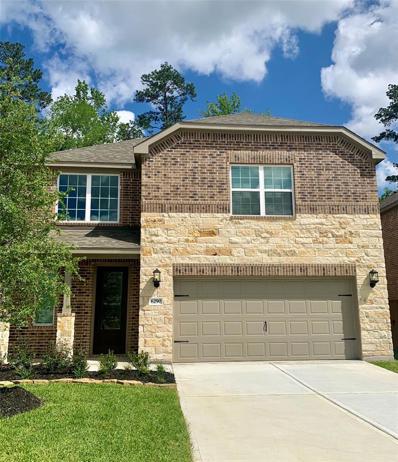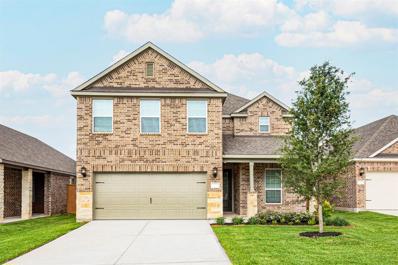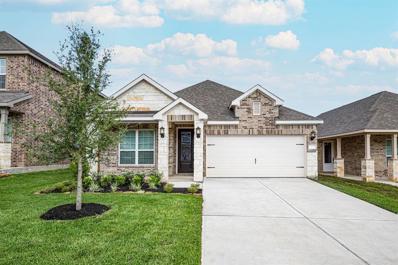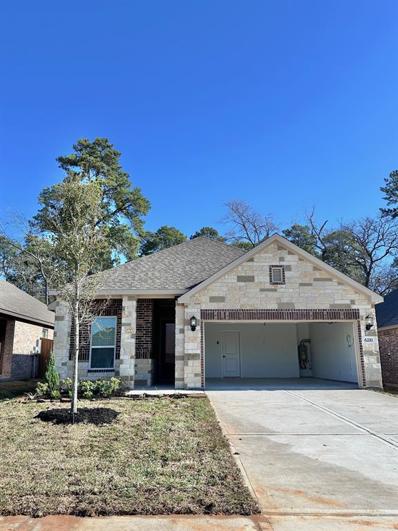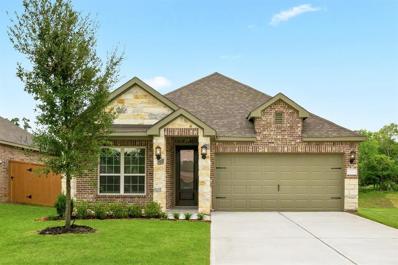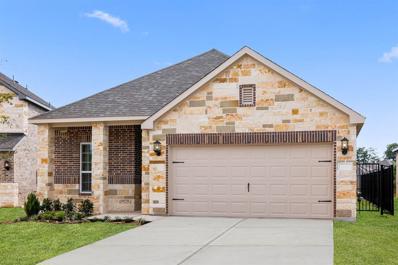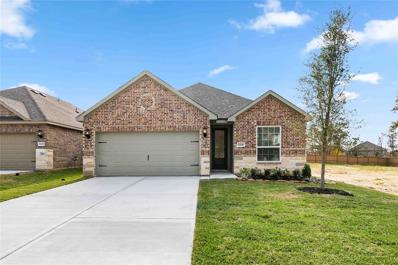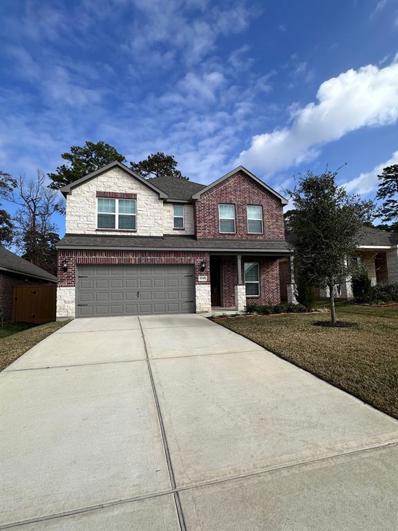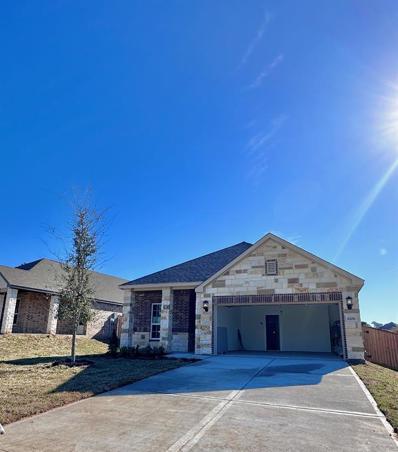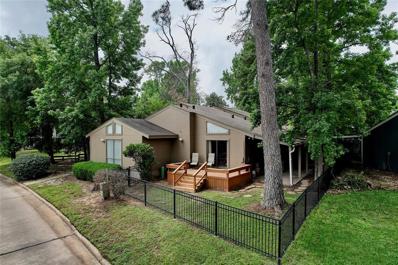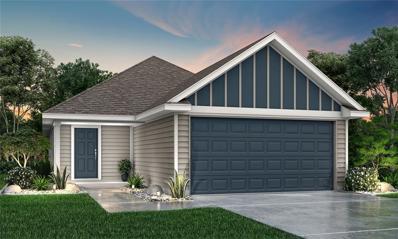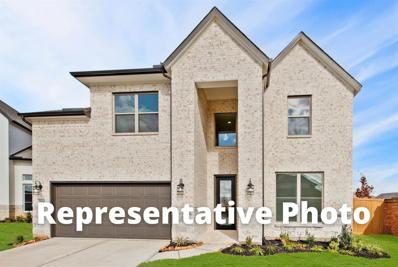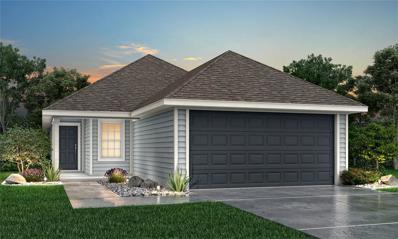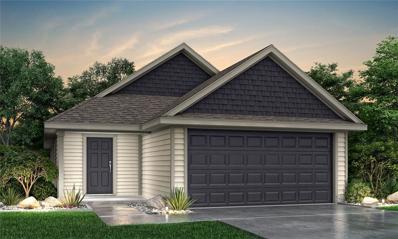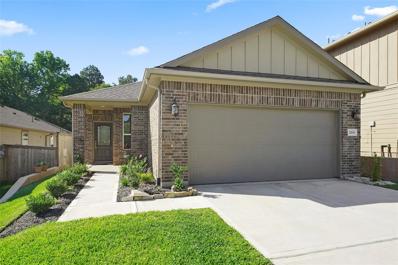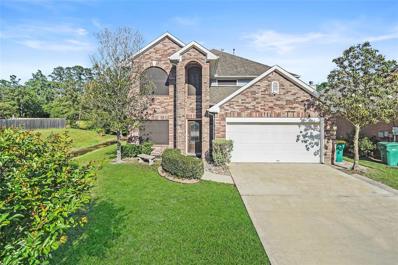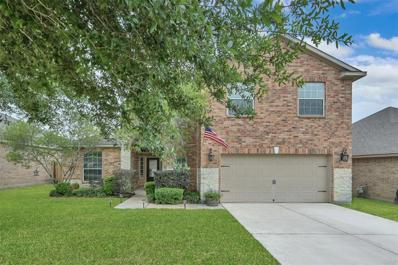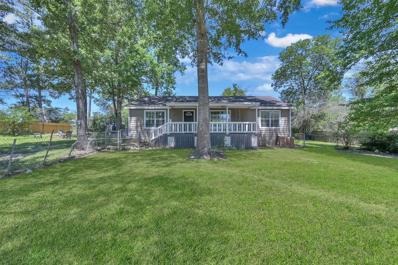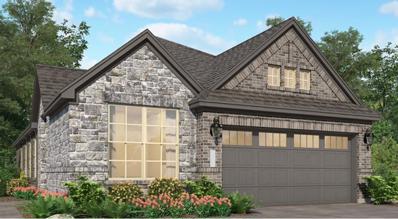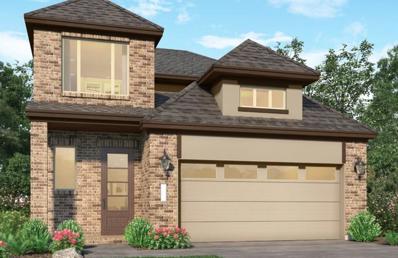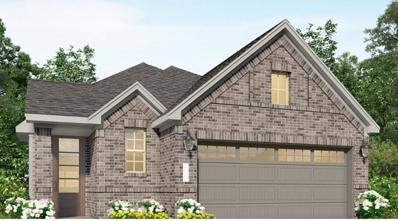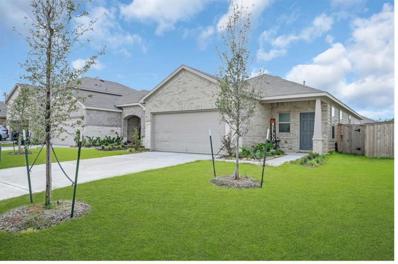Conroe TX Homes for Sale
- Type:
- Single Family
- Sq.Ft.:
- 1,673
- Status:
- Active
- Beds:
- 3
- Year built:
- 2024
- Baths:
- 2.00
- MLS#:
- 78200892
- Subdivision:
- The Meadows Of Imperial Oaks
ADDITIONAL INFORMATION
The Leona floorplan - Discover this stunning single-story residence boasting a generous and spacious layout set on an expansive lot! Step through the impressive 8-foot front entrance to unveil three bedrooms, a study, a modern gourmet kitchen adorned with granite countertops and a stylish tile backsplash, along with a large island overlooking the family room â an ideal setting for hosting guests or enjoying quality time with family. Delight in the seclusion of the primary suite, featuring gracefully bowed windows that flood the space with natural light. Step outside to the inviting Texas-covered patio, perfect for outdoor gatherings. Don't let this charming home slip away â schedule your tour today!
$253,494
1351 Sue Peak Court Conroe, TX 77301
- Type:
- Single Family
- Sq.Ft.:
- 1,589
- Status:
- Active
- Beds:
- 3
- Year built:
- 2024
- Baths:
- 2.00
- MLS#:
- 67950368
- Subdivision:
- Cliffstone Hills
ADDITIONAL INFORMATION
Welcome to one of Legend's newest communities in Conroe, TX! Conveniently located off the 336 Loop, Cliffstone Hills makes commuting a breeze! The Grove floor plan is a charming 1-story home with 3 bedrooms, 2 bathrooms, and a 2-car garage. This home has it all, including vinyl plank flooring throughout the common areas! The gourmet kitchen is sure to please with 42-inch cabinets, granite countertops, and stainless-steel appliances! Retreat to the supersized Owner's Suite featuring double sinks, a separate tub and shower, and an extra spacious walk-in closet! Enjoy the great outdoors with full sod, a sprinkler system, and a covered patio! Donât miss your opportunity to call Cliffstone Hills home, schedule a visit today!
$309,000
1510 Portia Lane Conroe, TX 77301
- Type:
- Single Family
- Sq.Ft.:
- 2,363
- Status:
- Active
- Beds:
- 4
- Year built:
- 2024
- Baths:
- 3.00
- MLS#:
- 26357167
- Subdivision:
- Venetian Pines
ADDITIONAL INFORMATION
The Gaines - July completion! An ease of movement throughout the home is what sets the Gaines floor plan apart from the rest. Featuring 4 bedrooms and 3 full bathrooms, the Gaines has a spacious kitchen with a generous dining area. At the back of the home, a sizable primary retreat offers ample privacy, a spacious walk-in closet and elegant ensuite. The first floor is rounded out by two additional bedrooms and a full bath. The second floor is decked out with a sizeable game room along with the fourth bedroom and third full bath. Those who love to dine or entertain al fresco will love the homeâs backyard covered patio
- Type:
- Single Family
- Sq.Ft.:
- 2,318
- Status:
- Active
- Beds:
- 4
- Lot size:
- 0.13 Acres
- Year built:
- 2024
- Baths:
- 2.10
- MLS#:
- 92323018
- Subdivision:
- Wedgewood Forest
ADDITIONAL INFORMATION
This beautiful two-story home offers 4 bedrooms and 2.5 baths, a spacious family room, and a covered front and back patio. Located on the first floor is the spacious ownerâs retreat that hosts a walk-in closet, a large soaking tub, and a step-in shower with tiled walls. The master bedroom is secluded from the second floor that includes 3 bedrooms, a game room, a tech area, and a laundry room. Equipped with LGIâs CompleteHome Plus⢠package, this home offers luxurious extras throughout, including a full suite of stainless-steel kitchen appliances with a fridge that has an ice maker and water dispenser, granite countertops, 42â white upper wood cabinetry, a sprinkler system, vinyl plank flooring and so much more! This community also has an abundance of amenities including a park with a playground, tennis court, and a fishable lake.
- Type:
- Single Family
- Sq.Ft.:
- 2,661
- Status:
- Active
- Beds:
- 5
- Year built:
- 2024
- Baths:
- 2.10
- MLS#:
- 21247017
- Subdivision:
- Wedgewood Forest
ADDITIONAL INFORMATION
This five-bedroom, two-and-a-half-bath, two-story home has it all! On the first floor, the foyer opens to the upgraded kitchen, dining room, and spacious family room. Also on the first floor, separate from the other 4 bedrooms, is the master bedroom that boasts a dual sink vanity, a large step-in shower with tiled walls, and a huge walk-in closet. Upstairs are the secondary bedrooms each with its own walk-in closet, a large game room, and a laundry room. A professionally landscaped front yard, covered front and back patio, a fully fenced yard add curb appeal to this exceptional new home at Wedgewood Forest!
- Type:
- Single Family
- Sq.Ft.:
- 1,631
- Status:
- Active
- Beds:
- 3
- Lot size:
- 0.15 Acres
- Year built:
- 2024
- Baths:
- 2.00
- MLS#:
- 9273024
- Subdivision:
- Wedgewood Forest
ADDITIONAL INFORMATION
This incredible, new construction home is in Wedgewood Forest, a beautiful community in Conroe. This thoughtfully designed one-story home with 3 bedrooms and 2 bathrooms features a covered front and back patio, a spacious family room, an upgraded kitchen, a dining room, and a laundry room. Designer upgrades in the kitchen include 42â white upper wood cabinetry, white herringbone backsplash, sprawling granite countertops, a walk-in pantry with full wood shelving, and a deep basin sink. These homes also come with a sprinkler system, front yard landscaping, and a fully fenced yard. This community also boasts a park with a playground, tennis court, and a fishable lake.
- Type:
- Single Family
- Sq.Ft.:
- 1,421
- Status:
- Active
- Beds:
- 3
- Year built:
- 2024
- Baths:
- 2.00
- MLS#:
- 84402241
- Subdivision:
- Wedgewood Forest
ADDITIONAL INFORMATION
The Alder is a brand-new, beautiful single-story home with three large bedrooms, two bathrooms, an attached two-car garage and all kitchen appliances included! This spacious home at Wedgewood Forest is move-in ready and includes an upgraded kitchen with stunning wood cabinetry, granite countertops, recessed LED lighting, luxury vinyl plank flooring and a full suite of appliances by Whirlpool, including a refrigerator and built-in microwave. The family room will comfortably fit your sectional sofa, coffee tables and big-screen TV, while the back patio extends the entertainment space outdoors. The master suite shows a generously sized bathroom and walk-in closet. In addition to well-crafted homes, Wedgewood Forest offers residents incredible on-site amenities, including a fishing pier and cabin, a park with a playground, and a covered ramada with benches.
- Type:
- Single Family
- Sq.Ft.:
- 1,631
- Status:
- Active
- Beds:
- 3
- Lot size:
- 0.15 Acres
- Year built:
- 2024
- Baths:
- 2.00
- MLS#:
- 78128388
- Subdivision:
- Wedgewood Forest
ADDITIONAL INFORMATION
This incredible, new construction home is in Wedgewood Forest, a beautiful community in Conroe. This thoughtfully designed one-story home with 3 bedrooms and 2 bathrooms features a covered front and back patio, a spacious family room, an upgraded kitchen, a dining room, and a laundry room. Designer upgrades in the kitchen include 42â white upper wood cabinetry, white herringbone backsplash, sprawling granite countertops, a walk-in pantry with full wood shelving, and a deep basin sink. These homes also come with a sprinkler system, front yard landscaping, and a fully fenced yard. This community also boasts a park with a playground, tennis court, and a fishable lake.
- Type:
- Single Family
- Sq.Ft.:
- 1,421
- Status:
- Active
- Beds:
- 3
- Year built:
- 2024
- Baths:
- 2.00
- MLS#:
- 75320890
- Subdivision:
- Wedgewood Forest
ADDITIONAL INFORMATION
The Alder is a brand-new, beautiful single-story home with three large bedrooms, two bathrooms, an attached two-car garage and all kitchen appliances included! This spacious home at Wedgewood Forest is move-in ready and includes an upgraded kitchen with stunning wood cabinetry, granite countertops, recessed LED lighting, luxury vinyl plank flooring and a full suite of appliances by Whirlpool, including a refrigerator and built-in microwave. The family room will comfortably fit your sectional sofa, coffee tables and big-screen TV, while the back patio extends the entertainment space outdoors. The master suite shows a generously sized bathroom and walk-in closet. In addition to well-crafted homes, Wedgewood Forest offers residents incredible on-site amenities, including a fishing pier and cabin, a park with a playground, and a covered ramada with benches.
- Type:
- Single Family
- Sq.Ft.:
- 1,593
- Status:
- Active
- Beds:
- 3
- Year built:
- 2024
- Baths:
- 2.00
- MLS#:
- 54707316
- Subdivision:
- Wedgewood Forest
ADDITIONAL INFORMATION
This incredible, new construction home is located in Wedgewood Forest, a beautiful, family-friendly neighborhood in Conroe. This one-story home features a stylish and functional layout with three bedrooms, two bathrooms, a spacious family room and more. The chef-ready kitchen with its sparkling granite countertops, oversized wood cabinetry, full suite of stainless-steel appliances and easy access to the dining room, create a functional area for preparing your familyâs meals. Equipped with LGIâs CompleteHome Plus⢠package, this home offers luxurious extras throughout at no extra cost, including a luxury vinyl-plank flooring, a Wi-Fi-enabled garage door opener, programmable thermostat and more.
- Type:
- Single Family
- Sq.Ft.:
- 2,056
- Status:
- Active
- Beds:
- 3
- Lot size:
- 0.13 Acres
- Year built:
- 2023
- Baths:
- 2.10
- MLS#:
- 33316701
- Subdivision:
- Wedgewood Forest
ADDITIONAL INFORMATION
This gorgeous two-story home at Wedgewood Forest offers a true retreat for the whole family, showcasing a spacious family room and upstairs game room. The modern, upgraded kitchen is equipped with a full suite of stainless-steel Whirlpool brand appliances, polished granite countertops, an abundance of cabinet storage, and white herringbone backsplash. All the bedrooms in this home are located on the second floor. In addition to a beautiful kitchen, the owner's retreat includes a spacious bathroom that includes a walk-in shower with tiled walls and a walk-in closet. A professionally landscaped front yard, a covered front and back patio, and a fully fenced yard add curb appeal to this exceptional new home at Wedgewood Forest! This community also has an abundance of amenities including a park with a playground, tennis court, and a fishable lake.
- Type:
- Single Family
- Sq.Ft.:
- 1,421
- Status:
- Active
- Beds:
- 3
- Year built:
- 2024
- Baths:
- 2.00
- MLS#:
- 12473283
- Subdivision:
- Wedgewood Forest
ADDITIONAL INFORMATION
The Alder is a brand-new, beautiful single-story home with three large bedrooms, two bathrooms, an attached two-car garage and all kitchen appliances included! This spacious home at Wedgewood Forest is move-in ready and includes an upgraded kitchen with stunning wood cabinetry, granite countertops, recessed LED lighting, luxury vinyl plank flooring and a full suite of appliances by Whirlpool, including a refrigerator and built-in microwave. The family room will comfortably fit your sectional sofa, coffee tables and big-screen TV, while the back patio extends the entertainment space outdoors. The master suite shows a generously sized bathroom and walk-in closet. In addition to well-crafted homes, Wedgewood Forest offers residents incredible on-site amenities, including a fishing pier and cabin, a park with a playground, and a covered ramada with benches.
$280,000
57 April Village Conroe, TX 77356
- Type:
- Condo/Townhouse
- Sq.Ft.:
- 1,478
- Status:
- Active
- Beds:
- 3
- Year built:
- 1978
- Baths:
- 2.00
- MLS#:
- 92069923
- Subdivision:
- April Sound
ADDITIONAL INFORMATION
Escape to paradise in APRIL SOUND! This stunning GOLFCOURSE and LAKEVIEW townhome! This immaculate, one-story retreat boasts breathtaking views from every room, perfect for nature lovers and those seeking serenity. Soaring ceilings, rich wood floors, and expansive decks create a seamless transition between indoor and outdoor living. The fenced-in yard and oversized deck area invite relaxation and entertaining. Pride of ownership shines through in every detail of this meticulously maintained home. Don't miss this incredible opportunity - RUN, don't walk, to make this stunning unit yours!"
- Type:
- Single Family
- Sq.Ft.:
- 1,589
- Status:
- Active
- Beds:
- 3
- Year built:
- 2024
- Baths:
- 2.00
- MLS#:
- 31707782
- Subdivision:
- Cliffstone Hills
ADDITIONAL INFORMATION
Welcome to one of Legend's newest communities in Conroe, TX! Conveniently located off the 336 Loop, Cliffstone Hills makes commuting a breeze! The Grove floor plan is a charming 1-story home with 3 bedrooms, 2 bathrooms, and a 2-car garage. This home has it all, including vinyl plank flooring throughout the common areas! The gourmet kitchen is sure to please with 42-inch cabinets, granite countertops, and stainless-steel appliances! Retreat to the supersized Owner's Suite featuring double sinks, a separate tub and shower, and an extra spacious walk-in closet! Enjoy the great outdoors with full sod, a sprinkler system, and a covered patio! Donât miss your opportunity to call Cliffstone Hills home, schedule a visit today!
- Type:
- Single Family
- Sq.Ft.:
- 3,090
- Status:
- Active
- Beds:
- 4
- Year built:
- 2024
- Baths:
- 3.10
- MLS#:
- 44583860
- Subdivision:
- Grand Central Park
ADDITIONAL INFORMATION
Westin Homes NEW Construction (Albany IX, Elevation K) CURRENTLY BEING BUILT. Two story. 4 bedrooms. 3.5 baths. Family room, study and formal dining room. Spacious island kitchen open to family room. Primary suite with large walk-in closet. Three additional bedrooms, spacious game room and media room on second floor. Covered patio and attached 2-car garage. Grand Central Park is Conroe's premier master-planned community where nature and tranquility meets big city conveniences. Enjoy community lakes and luscious tree filled scenery while taking advantage of the many amenities that Grand Central Park has to offer. Located near the Woodlands and I-45. Stop by the Westin Homes sales model today to learn more about Grand Central Park!
$239,334
1327 Sue Peak Drive Conroe, TX 77301
- Type:
- Single Family
- Sq.Ft.:
- 1,365
- Status:
- Active
- Beds:
- 3
- Year built:
- 2024
- Baths:
- 2.00
- MLS#:
- 24520634
- Subdivision:
- Cliffstone Hills
ADDITIONAL INFORMATION
Welcome to one of Legend's newest communities in Conroe, TX! Conveniently located off the 336 Loop, Cliffstone Hills makes commuting a breeze! The Sweetwater floor plan is a charming 1-story home with 3 bedrooms, 2 bathrooms, and a 2-car garage! This home has it all, including vinyl plank flooring throughout the common areas! The gourmet kitchen is sure to please with 42â cabinets, granite countertops, and stainless-steel appliances! Retreat to the Ownerâs Suite featuring double sinks, a separate tub and shower, and a spacious walk-in closet! Enjoy the great outdoors with full sod and a sprinkler system. Donât miss your opportunity to call Cliffstone Hills home, schedule a visit today!
- Type:
- Single Family
- Sq.Ft.:
- 1,337
- Status:
- Active
- Beds:
- 3
- Year built:
- 2024
- Baths:
- 2.00
- MLS#:
- 76467745
- Subdivision:
- Cliffstone Hills
ADDITIONAL INFORMATION
Welcome to one of Legend's newest communities in Conroe, TX! Conveniently located off the 336 Loop, Cliffstone Hills makes commuting a breeze! The Pinewood floor plan is a charming 1-story home with 3 bedrooms, 2 bathrooms, and a 2-car garage! This home has it all, including vinyl plank flooring throughout the common areas! The gourmet kitchen is sure to please with 42â cabinets, granite countertops, and a walk-in pantry! Retreat to the Ownerâs Suite featuring an oversized shower and a spacious walk-in closet! Enjoy the great outdoors with full sod, a sprinkler system, and a covered patio! Donât miss your opportunity to call Cliffstone Hills home, schedule a visit today!
$254,000
2106 Bear Oak Court Conroe, TX 77304
- Type:
- Single Family
- Sq.Ft.:
- 1,290
- Status:
- Active
- Beds:
- 3
- Lot size:
- 0.12 Acres
- Year built:
- 2022
- Baths:
- 2.00
- MLS#:
- 12957449
- Subdivision:
- Montgomery Oaks 01
ADDITIONAL INFORMATION
Charming and move-in ready home featuring a fresh open floorplan with tile floors throughout main living areas and kitchen. This adorable property boasts a cozy feel and is perfect for a new homeowner looking for a comfortable space to call their own. Prepare dinner in the Carrington L-shaped kitchen while chatting with family and guests in the open dining and family rooms. The private primary suite features a large walk-in closet with plenty of storage and oversized shower! Cul-de-sac lot with no neighbors looking into your space offer plenty of privacy too! Covered Patio, auto sprinkler system and established lawn and gardens offer a relaxing and low maintenance life style. Tankless water heater and many other energy saving features too. Easy access to I-45 makes it simple to get to work or play quickly. Nearby shopping, dining, and entertainment mean you donât need to venture far for a night out.
- Type:
- Single Family
- Sq.Ft.:
- 2,890
- Status:
- Active
- Beds:
- 4
- Lot size:
- 0.15 Acres
- Year built:
- 2006
- Baths:
- 3.10
- MLS#:
- 66203827
- Subdivision:
- Teas Lakes
ADDITIONAL INFORMATION
Welcome to your dream home! This former model home is located less than 2 miles from I45 and has upgrades galore! With no neighbors on one side or to the rear, this home feels very private without sacrificing convenience. As you enter, you are greeted by a formal dining room with soaring ceilings. The spacious living area bathes in natural light from the picture window overlooking your backyard oasis. Step outside to find an expansive covered patio, fully outfitted outdoor kitchen, and sparkling pool and spa. Retreat to the primary suite complete with French doors opening to the backyard and spacious bathroom with walk-in closet. All additional bedrooms are upstairs and generously sized: perfect for family members or hosting guests. At the top of the stair landing you will find a Texas-sized game room and theater room: great for entertaining! Office nook upstairs is ideal for working form home. Click on individual photo descriptions to see what else this property has to offer!
$390,000
2032 Borthwick Lane Conroe, TX 77301
- Type:
- Single Family
- Sq.Ft.:
- 2,557
- Status:
- Active
- Beds:
- 4
- Lot size:
- 0.18 Acres
- Year built:
- 2013
- Baths:
- 3.10
- MLS#:
- 16804969
- Subdivision:
- Stewarts Forest 05
ADDITIONAL INFORMATION
This meticulous maintained home features 2,557 sf of living space, 4 bedrms/3.5 baths, fabulous curb appeal with great landscaping in the lovely quiet neighborhood of Stewart's Forest. This home boasts an open floor plan w/ beautiful granite countertops, high ceilings, big windows to allow for tons of natural lighting, and a large, fenced backyard that has adequate space for a pool! Formal dining room and a large kitchen w/ abundance of cabinets make it great for entertaining. The sizeable primary bedroom is on the 1st floor with an ensuite that features 2 separate vanities, a walk-in shower, soaking tub, and a large closet. Lots of storage areas throughout the home. Upstairs you will find three secondary bedrooms along with 2 full baths! Enjoy the covered patio with a phenomenal view, no backyard neighbors! It is conveniently located in Conroe, minutes away from I-45, lots of dining and shopping stores nearby! This is the perfect home, come see for yourself!
- Type:
- Single Family
- Sq.Ft.:
- 1,440
- Status:
- Active
- Beds:
- 3
- Lot size:
- 0.51 Acres
- Year built:
- 1994
- Baths:
- 2.00
- MLS#:
- 95711032
- Subdivision:
- Royal Forest 02
ADDITIONAL INFORMATION
This 3Bed/2Bath home is Cute, Quaint, Cozy, and ready for you to Call HOME! Greeted with a warmth and homey feel this split floor plan has a spacious primary and secondary bedrooms. The family room is open to the kitchen/dining room area and a great place to meet and connect with family after a long day on the job and after school. The outdoor area is just the perfect size with double lots, a half acre when combined, roomy enough to house your rv, boats, and extra toys for your entertainment. The Royal Forest Neighborhood has a 29 acre lake for swimming, fishing, kayaking, and canoeing. This home is located only 15 minutes from I-45 so you can experience peace and tranquility while enjoying the other amenities in the neighborhood such as a playground, a basketball court, a lakeside pavilion with picnic tables, fishing piers, and benches at the shore of the lake.
- Type:
- Single Family
- Sq.Ft.:
- 1,517
- Status:
- Active
- Beds:
- 3
- Year built:
- 2024
- Baths:
- 2.00
- MLS#:
- 46524786
- Subdivision:
- Artavia
ADDITIONAL INFORMATION
NEW Avante Collection ''Aventine'' Plan "B" by Village Builders located in the New Master Planned community Artavia! This single-story home has a simple layout that is perfect for young professionals or families. The open concept living area is the centerpiece of the home with a kitchen, dining room and family room, plus access to a laundry room beside the garage. At the front of the home are two bedrooms, while the ownerâs suite is tucked into the back with a private bathroom and walk-in closet. The beautiful community of Artavia will offer residents everything from a delicious community cafe, fitness center, splash pad and playground, to discovery ponds, relaxing green spaces, a sparkling five-acre lake and a boardwalk.
- Type:
- Single Family
- Sq.Ft.:
- 2,426
- Status:
- Active
- Beds:
- 4
- Year built:
- 2024
- Baths:
- 3.10
- MLS#:
- 49990191
- Subdivision:
- Artavia
ADDITIONAL INFORMATION
NEW Avante Collection ''Willow'' D1 Plan by Village Builders located in the New Master Planned community Artavia! This home has a versatile layout that is ideal for families. The front door leads into an open concept living area which includes a dining room, family room and kitchen. At the back of the home are two bedrooms including the ownerâs suite. Upstairs, two additional bedrooms converge around a flex room, with an additional flex room adjacent, perfect for kids and teenagers. The beautiful community of Artavia will offer residents everything from a delicious community cafe, fitness center, splash pad and playground, to discovery ponds, relaxing green spaces, a sparkling five-acre lake and a boardwalk.
- Type:
- Single Family
- Sq.Ft.:
- 1,833
- Status:
- Active
- Beds:
- 4
- Year built:
- 2024
- Baths:
- 2.10
- MLS#:
- 47456679
- Subdivision:
- Artavia
ADDITIONAL INFORMATION
NEW Avante Collection ''Everrett'' A Plan by Village Builders located in the New Master Planned community Artavia! This single-story home has a layout that is perfect for growing families with a living area in the front and bedrooms in the back. The front door leads into the open concept living room, which flows seamlessly into the dining room and kitchen. In the back of the home are four bedrooms, including the ownerâs suite which has a private bathroom and large walk-in closet. The beautiful community of Artavia will offer residents everything from a delicious community cafe, fitness center, splash pad and playground, to discovery ponds, relaxing green spaces, a sparkling five-acre lake and a boardwalk.
$265,000
16314 Fontana Court Conroe, TX 77302
- Type:
- Single Family
- Sq.Ft.:
- 1,514
- Status:
- Active
- Beds:
- 3
- Lot size:
- 0.11 Acres
- Year built:
- 2022
- Baths:
- 2.00
- MLS#:
- 96423668
- Subdivision:
- Mavera 03
ADDITIONAL INFORMATION
This exact plan is selling for 20k more! This is a great opportunity to get a GREAT deal for a home built in 2023 in Mavera. This beautiful property, featuring the Taft plan by Centex Homes, combines modern style with functional living. **Key Features:** - Open-concept living space with a contemporary kitchen, stainless steel appliances, an inviting island and a study. - Master suite includes a walk-in closet. - Energy-efficient design with high-quality fixtures and finishes. **Community**Access to resort style pool, playground, and walking trails. **Location:** - Near shopping, dining, schools, and easy highway access to 242 and I45. Ideal for those seeking a blend of luxury and convenience, this home in Conroe's Mavera subdivision offers a fantastic living experience. Schedule your visit and see the potential for your new life here!
| Copyright © 2024, Houston Realtors Information Service, Inc. All information provided is deemed reliable but is not guaranteed and should be independently verified. IDX information is provided exclusively for consumers' personal, non-commercial use, that it may not be used for any purpose other than to identify prospective properties consumers may be interested in purchasing. |
Conroe Real Estate
The median home value in Conroe, TX is $217,000. This is lower than the county median home value of $238,000. The national median home value is $219,700. The average price of homes sold in Conroe, TX is $217,000. Approximately 48.93% of Conroe homes are owned, compared to 41.59% rented, while 9.48% are vacant. Conroe real estate listings include condos, townhomes, and single family homes for sale. Commercial properties are also available. If you see a property you’re interested in, contact a Conroe real estate agent to arrange a tour today!
Conroe, Texas has a population of 77,086. Conroe is less family-centric than the surrounding county with 34.64% of the households containing married families with children. The county average for households married with children is 38.8%.
The median household income in Conroe, Texas is $54,258. The median household income for the surrounding county is $74,323 compared to the national median of $57,652. The median age of people living in Conroe is 33.7 years.
Conroe Weather
The average high temperature in July is 93.2 degrees, with an average low temperature in January of 40 degrees. The average rainfall is approximately 49.6 inches per year, with 0.1 inches of snow per year.
