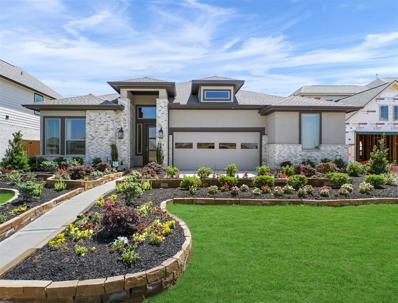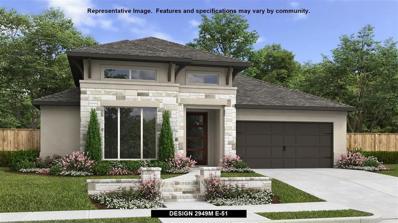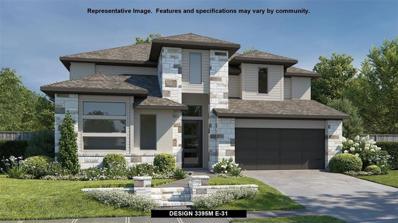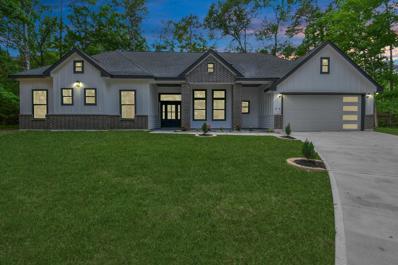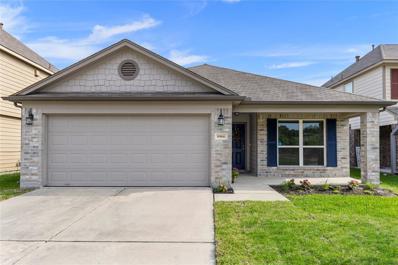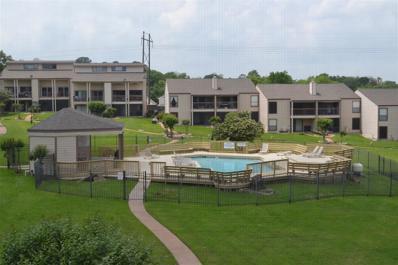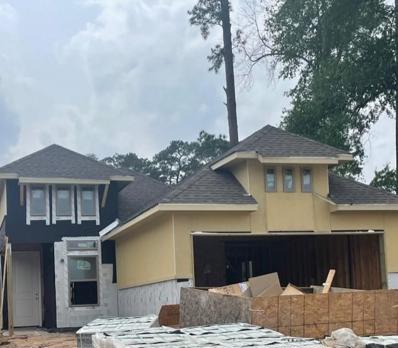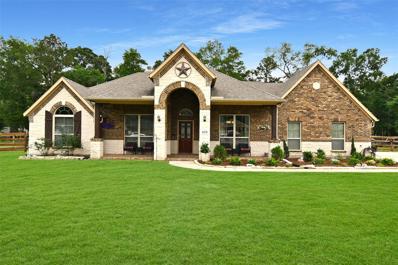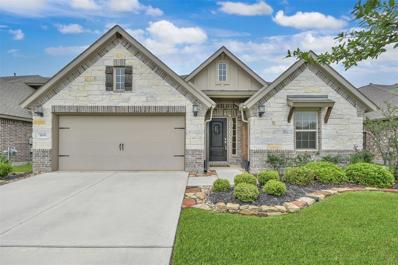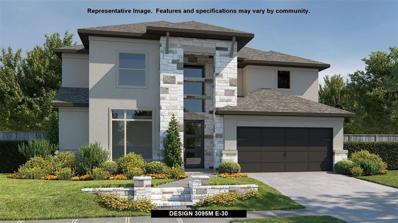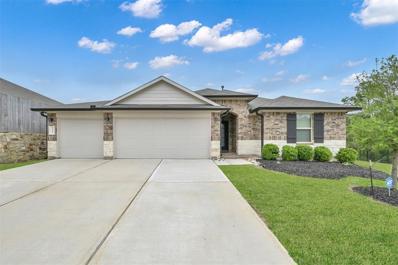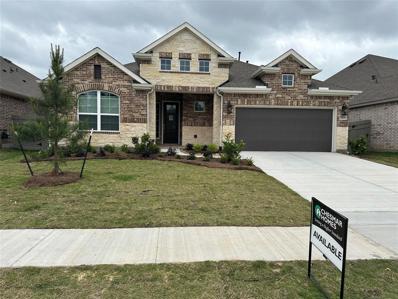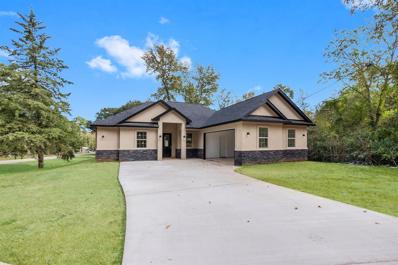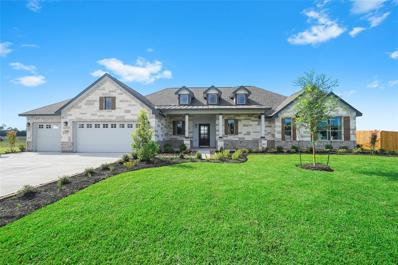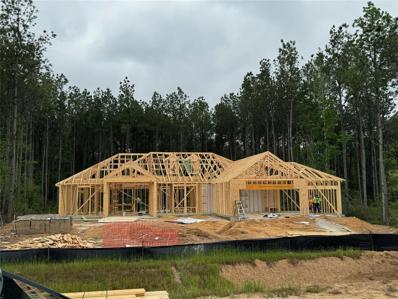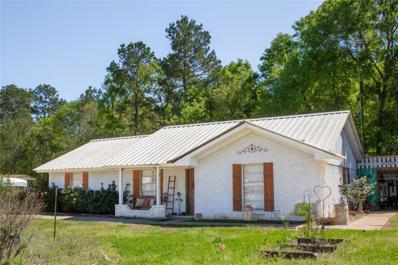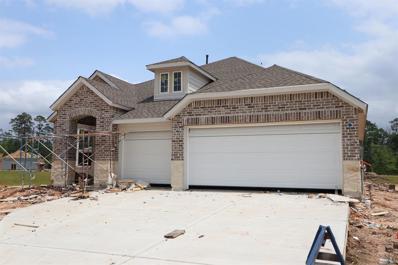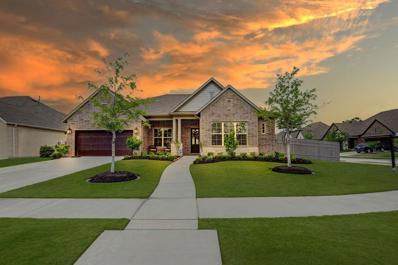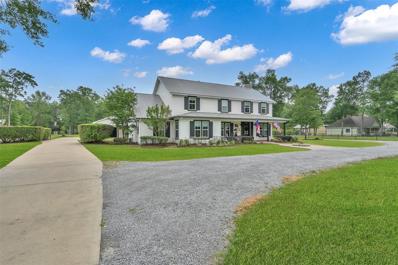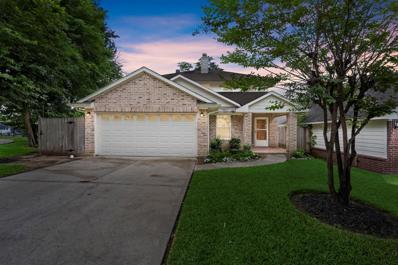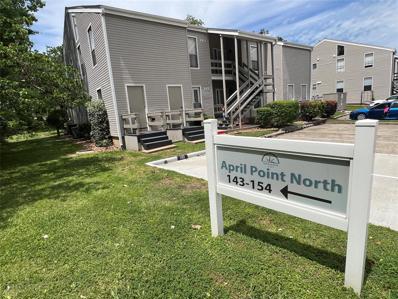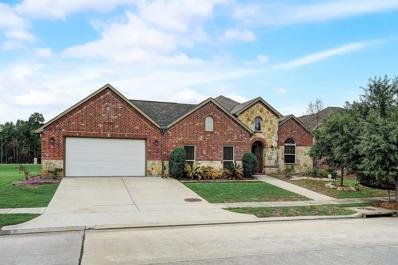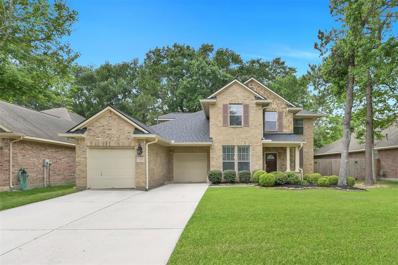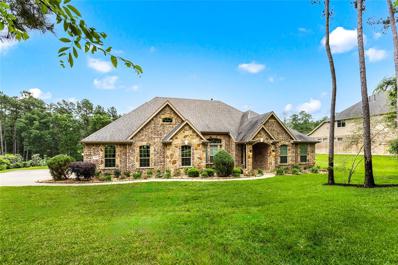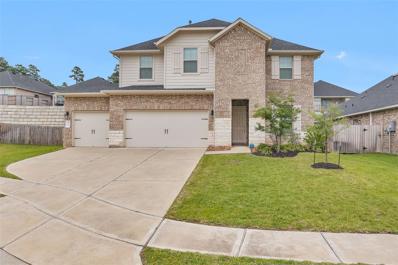Conroe TX Homes for Sale
- Type:
- Single Family
- Sq.Ft.:
- 2,988
- Status:
- Active
- Beds:
- 4
- Year built:
- 2024
- Baths:
- 3.10
- MLS#:
- 46437065
- Subdivision:
- Evergreen
ADDITIONAL INFORMATION
Discover your dream home with the Somervell! Upon entering, you'll be greeted by an inviting atmosphere with an open-concept layout and vaulted ceilings that create a sense of spaciousness and grandeur. This spacious one-story design encompasses a suite retreat, as well as a versatile study, perfect for remote work or a cozy reading nook. The heart of the home lies in the gourmet kitchen, complete with a large walk-in pantry and large kitchen island overlooking the family room. Entertain with ease in the expansive living area, which flows seamlessly onto a large covered patio with sliding doors, providing the perfect setting for outdoor gatherings and relaxation. Retreat to the primary bedroom sanctuary, featuring a coffered ceiling. The primary bath offers a spa-like experience with dual sinks, a luxurious tub, a mud-set shower and large walk-in closet. 2-car garage with a dedicated storage area for your convenience. **Estimated completion July/August 2024
- Type:
- Single Family
- Sq.Ft.:
- 2,949
- Status:
- Active
- Beds:
- 4
- Year built:
- 2024
- Baths:
- 3.10
- MLS#:
- 4380356
- Subdivision:
- Artavia
ADDITIONAL INFORMATION
Home office with French doors set at entry with 12-foot ceiling. Game room with French doors and formal dining room adjoin the extended entry with coffered ceiling. Family room with wall of windows opens to kitchen and morning area. Kitchen features walk-in pantry, double wall oven, 5-burner gas cooktop and generous island with built-in seating space. Primary suite includes primary bath with dual vanity, garden tub, separate glass-enclosed shower and two walk-in closets. A guest suite adds to this four-bedroom home. Extended covered backyard patio. Mud room off two-car garage.
- Type:
- Single Family
- Sq.Ft.:
- 3,485
- Status:
- Active
- Beds:
- 5
- Year built:
- 2024
- Baths:
- 4.10
- MLS#:
- 4349151
- Subdivision:
- Artavia
ADDITIONAL INFORMATION
Home office with French doors set at entry with 20-foot ceiling. Formal dining room opens to curved staircase. Kitchen and morning area open to family room with 18-foot ceiling, wood mantel fireplace and wall of windows. Kitchen hosts generous island with built-in seating space, double wall oven and 5-burner gas cooktop. First-floor primary suite includes bedroom with curved wall of windows. Primary bath includes dual vanity, garden tub, separate glass enclosed shower and deep walk-in closet with access to utility room. A second bedroom is downstairs. Game room and three secondary bedrooms are upstairs. Extended covered backyard patio. Mud room off three-car garage.
$479,000
86 Lakeway Court Conroe, TX 77304
- Type:
- Single Family
- Sq.Ft.:
- 2,219
- Status:
- Active
- Beds:
- 4
- Lot size:
- 0.29 Acres
- Year built:
- 2024
- Baths:
- 3.00
- MLS#:
- 42842248
- Subdivision:
- Panorama-Green Briar
ADDITIONAL INFORMATION
BEAUTIFUL ONE STORY HOME. 4 BEDROOM AND 3 FULL BATHS WITH A TWO CAR GARAGE AND DOUBLE DRIVEWAY. THIS HOME FEATURES A OPEN FLOOR PLAN WITH A LARGE KITCHEN ISLAND, WALKING PANTRY, FORMAL DINING AREA. MASTER SUITE WITH A SOAKING TUB, A LARGE MASTER WALKING CLOSET. AND A NICE BACK COVER PATIO FOR THOSE SUMMER PARTIES. COME TAKE A LOOK!
- Type:
- Single Family
- Sq.Ft.:
- 1,794
- Status:
- Active
- Beds:
- 3
- Lot size:
- 0.11 Acres
- Year built:
- 2016
- Baths:
- 2.00
- MLS#:
- 37322553
- Subdivision:
- Montgomery Creek Ranch 16
ADDITIONAL INFORMATION
GORGEOUS!! This home is located in a highly sought after neighborhood minutes from World Renown hospitals, Colleges, Shopping, Restaurants and The Woodlands with all it has to offer. Awesome one story with tons of upgrades. Over $25 k spent. Upgrades include HVAC 3 Ton Carrier, LED lights throughout, Ceiling fans, Recent paint, Sprinkler system, Refrigerator, Washer, Dryer, Front yard grass. Fabulous kitchen with Wood cabinets, granite, stainless steel appliances. Double pane windows with electric bills displayed. Inviting family room opens to a backyard covered patio/ Wrought Iron fence/ Total privacy overlooking bayou. Romantic primary bedroom, Generous secondary bedrooms/ Dining room could be used as 4th bedroom or study. Check out Front porch perfect for rocking chairs ! WOW!!!!
- Type:
- Condo
- Sq.Ft.:
- 726
- Status:
- Active
- Beds:
- 1
- Year built:
- 1978
- Baths:
- 1.00
- MLS#:
- 37280095
- Subdivision:
- Lakeview Terrace
ADDITIONAL INFORMATION
Welcome home to this open and bright 1 bed / 1 bath condo located in April Sound on Lake Conroe! Beautiful Laminate wood flooring, breakfast bar, wood burning fireplace, covered and screened in patio overlooking the courtyard and pool with a lakeview!
- Type:
- Single Family
- Sq.Ft.:
- 1,683
- Status:
- Active
- Beds:
- 3
- Year built:
- 2024
- Baths:
- 2.00
- MLS#:
- 35178735
- Subdivision:
- Grand Central Park
ADDITIONAL INFORMATION
The Groves - Beautiful 3 bedroom, with Study, 2 bath, 1 story, ÂThis homes modern elevation combined with all the luxuries this home has to offer is sure to impress. home features an amazing open floor plan! Beautiful Tile flooring throughout the family room, casual dining and kitchen. Bright open kitchen with 42" cabinets, Granite countertops and stainless steel appliances. The large primary suite features a large walk-in-shower and an oversized walk-in closet! The Covered rear patio is perfect for entertaining. This home is certified Environments for Living and offers some of the highest energy features available today. Come visit this beautiful home today!
- Type:
- Single Family
- Sq.Ft.:
- 2,287
- Status:
- Active
- Beds:
- 4
- Lot size:
- 1.51 Acres
- Year built:
- 2017
- Baths:
- 2.10
- MLS#:
- 29553722
- Subdivision:
- Deer Trail
ADDITIONAL INFORMATION
STUNNING One Story on 1.5 ACRES on Premium Cul-de-sac LOT! Nestled in the Well Sought After Deer Trail Community! TONS of UPGRADES: 3 Car Oversized Garage, Front & Back Irrigation System & Lush Landscaping w/Mature Trees in Backyard. Paved Firepit Area & Treated Wood Fence around Perimeter added in 2024, Full Gutter System & Whole House Water Softener System. Huge Front & Back Covered Patios for Entertaining! Beautiful Open Floor Plan w/Island Kitchen w/Granite Counters, Tons of Cabinets, Stainless Steel Appliance Package w/BRAND NEW RANGE, Breakfast Bar & Room, Formal Dining, LG Family Room w/Floor to Ceiling Stone Fireplace & a wall of windows overlooking the backyard. Split Floor Plan w/Oversized Master w/door to back patio, Dual Vanities, LG Soaking Tub, Oversized Sep. Shower & Walk-in Closet. 3 Generously sized Secondary Bedrooms w/2nd Full Bath w/Granite Vanity, Tiled Shower, Upgraded Ceiling Fans & Light Fixtures Throughout, RECENT A/C DUCT & Fireplace Cleaning. Acclaimed ISD!
$318,500
2633 Sagedale Drive Conroe, TX 77301
- Type:
- Single Family
- Sq.Ft.:
- 1,847
- Status:
- Active
- Beds:
- 3
- Lot size:
- 0.14 Acres
- Year built:
- 2019
- Baths:
- 2.00
- MLS#:
- 29508005
- Subdivision:
- Ladera Creek
ADDITIONAL INFORMATION
Picture walking into a spacious living area with tall ceilings that create an airy ambiance. The split bedroom layout offers privacy and flexibility with two bedrooms to the left of the living room and primary suite to the right. As you make your way into the heart of the home, you're greeted by a generously sized kitchen. Its ample space provides room for meal prep, storage, and a cozy breakfast nook bathed in natural light. One of the standout features of this home is the versatile front room, offering endless possibilities as a dining area for formal gatherings, a productive office space, or a lively game room for entertainment. Its adaptability caters to your lifestyle needs, whether you're hosting elegant dinner parties, tackling work projects, or enjoying quality time with loved ones. Stepping outside, you're welcomed with a covered extended patio, the perfect spot for enjoying leisurely mornings with a cup of coffee or relaxing evenings with your favorite beverage.
- Type:
- Single Family
- Sq.Ft.:
- 3,325
- Status:
- Active
- Beds:
- 4
- Year built:
- 2024
- Baths:
- 3.10
- MLS#:
- 25549332
- Subdivision:
- Artavia
ADDITIONAL INFORMATION
Home office with French doors set at two-story entry. Formal dining room. Two-story family room with a wood mantel fireplace opens to kitchen and morning area. Kitchen features deep walk-in pantry, Butler's pantry, double wall oven, 5-burner gas cooktop and large island with built-in seating space. Family room features wall of windows. First-floor primary suite includes bedroom with curved wall of windows and 12-foot ceiling. Dual vanities, garden tub, separate glass enclosed shower and two walk-in closets in primary bath. An additional bedroom is downstairs. Game room, media room and two secondary bedrooms are upstairs. Extended covered backyard patio. Mud room off three-car garage.
- Type:
- Single Family
- Sq.Ft.:
- 2,098
- Status:
- Active
- Beds:
- 4
- Lot size:
- 0.3 Acres
- Year built:
- 2021
- Baths:
- 2.00
- MLS#:
- 14592998
- Subdivision:
- Water Crest On Lake Conroe 15
ADDITIONAL INFORMATION
Water Crest on Lake Conroe is the number one community on the lake! Amenities include a private doc, boat ramp, dog park, playground, 2 swimming pools, fishing ponds, a club house with scenic views and highly ranked schools. Water Crest sits on the highest point of Lake Conroe and with just 3.2 miles from I-45 you will enjoy quick and easy access to all your desired destinations. Your dream home, nestled in a serene cul-de-sac, offers seamless living spaces for relaxation and entertainment. The heart of this home is its spectacular kitchen, ideal for gourmet meals and unforgettable gatherings. A luxurious master suite retreat awaits, complete with a spacious walk-in closet for ultimate relaxation. Step outside to an enchanting backyard with an oversized green belt lot and stunning lake views. With a three-car garage, this home blends practicality with elegance, offering modern living in a picturesque setting. This home won't last long, schedule your showing today!
- Type:
- Single Family
- Sq.Ft.:
- 2,341
- Status:
- Active
- Beds:
- 4
- Year built:
- 2024
- Baths:
- 3.00
- MLS#:
- 12264070
- Subdivision:
- Artavia
ADDITIONAL INFORMATION
The Bradford - This one-story, 4 bedrooms, 3 bath, 2 car garage ranch-style home features an open layout in the family room, kitchen, and casual dining area. Entryway opens to 15' ceilings, lots of natural light with 3 windows, and a large island with countertop dining. The casual dining area overlooks the covered back patio. The primary bedroom suite includes a large bath featuring two vanities, garden tub, shower, and a very spacious closet.
- Type:
- Single Family
- Sq.Ft.:
- 1,680
- Status:
- Active
- Beds:
- 3
- Lot size:
- 0.22 Acres
- Year built:
- 2023
- Baths:
- 2.00
- MLS#:
- 66620319
- Subdivision:
- Royal Forest 02
ADDITIONAL INFORMATION
*Stunning 2023 CUSTOM BUILD HOME. Located in Royal Forest subdivision. Amazing property offers a Beautiful front elevation with stone & stucco 3 large bedrooms 2 full baths, with a back patio, This contemporary open floor plan prompts to a Large living and dining area with built-in electric Fireplace, and a Beautiful fully equipped Kitchen with Quartz counter tops, Sensor over range vented hood, Pot Filler, Island with under mount sink, lots of cabinets space, California style closets, ceiling fans in all rooms. Elegant walk in shower. Plenty back yard space, just 15 minutes from I-45 with a 30 acre lake available to residents for non-motorized recreation. Make this your HOME to enjoy a quiet evening away from the busy city, but still close enough to enjoy it all.
- Type:
- Single Family
- Sq.Ft.:
- 2,121
- Status:
- Active
- Beds:
- 3
- Lot size:
- 0.75 Acres
- Year built:
- 2024
- Baths:
- 2.10
- MLS#:
- 72074172
- Subdivision:
- Deer Pines
ADDITIONAL INFORMATION
This is The ultimate single story home. The family and kitchen/breakfast area take center stage, opening to the rear of the home and offering breathtaking views. This floorplan is crafted with custom architectural detail, including tray ceilings, that add a touch of elegance and sophistication throughout the home.
- Type:
- Single Family
- Sq.Ft.:
- 2,440
- Status:
- Active
- Beds:
- 4
- Lot size:
- 0.75 Acres
- Year built:
- 2024
- Baths:
- 2.10
- MLS#:
- 34404346
- Subdivision:
- Deer Pines
ADDITIONAL INFORMATION
This Sprawling Brand new floor plan has a central Family Room adjacent to the dining area and Kitchen, perfect for entertaining and get togethers. There study can be double as fifth bedroom for guest room or growing household.
$595,000
13040 Highway 105 Conroe, TX 77306
- Type:
- Single Family
- Sq.Ft.:
- 3,840
- Status:
- Active
- Beds:
- 3
- Lot size:
- 0.92 Acres
- Year built:
- 1998
- Baths:
- 2.00
- MLS#:
- 34976410
- Subdivision:
- Na
ADDITIONAL INFORMATION
Step into a world of endless possibilities with this remarkable property! Spanning 1500 Sq. Ft., the house beckons with its inviting charm, while the 950 Sq. Ft. garage stands ready to fulfill your dreams, whether residential or commercial. Discover peace of mind knowing both structures boast new electrical panels, with the house offering a new standby generator switch. Freshly adorned with a new roof and plumbing, the property radiates with renewed vitality. Illuminated by new lights, both the house and garage offer modern comfort, with a new hot water heater ensuring convenience. Crafted with robust 14" x 8" H beams and perlines, the garage stands as a testament to durability. Seize the opportunity to transform this space into your own haven or business hub. Don't let this chance slip awayâschedule a viewing today and unlock the potential of this extraordinary gem!
- Type:
- Single Family
- Sq.Ft.:
- 2,305
- Status:
- Active
- Beds:
- 3
- Year built:
- 2024
- Baths:
- 2.10
- MLS#:
- 10963367
- Subdivision:
- Grand Central Park
ADDITIONAL INFORMATION
The Hennesey by David Weekley floor plan presents a delightful balance of energy-efficiency, individual privacy, and elegant gathering spaces. Host unforgettable celebrations in the sunny, open-concept kitchen, dining area, and family room. The Ownerâs Retreat includes a luxurious en suite bathroom and an oversizeÂwalk-in closet. The spare bedrooms include sizable closets and room for personal flair. The extra garage space offers incredible potential for you to use as storage or to create a crafty workshop. The study, powder room, and bonus closet give this home a private area for working from home. Build your future with the peace of mind thatÂOur Industry-leading WarrantyÂbrings to this new home in Grand Central Park.
- Type:
- Single Family
- Sq.Ft.:
- 3,402
- Status:
- Active
- Beds:
- 4
- Lot size:
- 0.25 Acres
- Year built:
- 2021
- Baths:
- 3.00
- MLS#:
- 20856074
- Subdivision:
- Artavia 11
ADDITIONAL INFORMATION
Amazing David Weekley one-story with 4 bedrooms, 3 full baths. Better than new with all the bells & whistles. Upgrades include the cedar beam vaulted ceilings in the Family room & primary retreat, upgraded light fixtures & custom black out shades in the primary. Luxury Primary Bathroom has a large walk-in shower w/rain shower head and Texas sized closet. The secondary bedrooms are located at the front of the home along with two full baths, one of which has an inset stand-up shower.The study is located off the grand hallway. Open-concept living area is perfect for your entertaining needs. Home is light and filled with natural sunlight. A gorgeous kitchen w/large island high-end appliances upgraded pendant lighting and extended serving area w/additional cabinets in the dining room . Great flex space prewired media room or game room. Double sliders add a touch of elegance that open to the expansive covered porch w/ a gas stub ready for your summer kitchen.
- Type:
- Single Family
- Sq.Ft.:
- 4,548
- Status:
- Active
- Beds:
- 4
- Lot size:
- 2.5 Acres
- Year built:
- 2015
- Baths:
- 3.10
- MLS#:
- 18994655
- Subdivision:
- Deer Trail 04
ADDITIONAL INFORMATION
Step into the epitome of Southern charm and modern comfort with this exquisite farmhouse. Boasting 4 bedrooms plus an office and 3 1/2 bathrooms, this home offers ample space for both relaxation and productivity. Where rustic elegance meets contemporary design, creating a welcoming ambiance that exudes timeless appeal. Beyond the charming farmhouse lies a haven for enthusiasts of both work and play. Discover a spacious metal shop equipped with a heated and cooled man cave, batting cages and covered patio. Adjacent to the main residence, a one-bedroom, one-bathroom apartment quarters offer versatile accommodation options for guests or additional living space. Surrounded by picturesque landscapes and serene countryside vistas, this property provides a tranquil escape from the hustle and bustle of city life. Come enjoy this captivating farmhouse retreat.
- Type:
- Single Family
- Sq.Ft.:
- 1,758
- Status:
- Active
- Beds:
- 3
- Lot size:
- 0.12 Acres
- Year built:
- 2005
- Baths:
- 2.10
- MLS#:
- 3268012
- Subdivision:
- April Sound 09
ADDITIONAL INFORMATION
Nestled in a beautiful, gated community, this charming 3 bed, 2.5 bath home sits at the end of a peaceful cul-de-sac. The living room has soaring vaulted ceilings and ample windows to provide natural light along with a fireplace for those chilly evenings. The well-appointed kitchen has ample counter space and a perfect space for dining in. The home boasts generously sized bedrooms along with an additional upstairs flex space that could easily be utilized as a home office. This home is in a coveted location within a gated, waterfront, golf community where privacy, security and entertainment are assured.
- Type:
- Condo
- Sq.Ft.:
- 1,123
- Status:
- Active
- Beds:
- 2
- Year built:
- 1976
- Baths:
- 2.00
- MLS#:
- 69765672
- Subdivision:
- April Sound
ADDITIONAL INFORMATION
Gorgeous upgraded & remodeled first floor condo in desirable April Sound. Welcome home to lake and country club living. Recently replaced HVAC system. New quartz counters in kitchen. Beautiful wood floors throughout living areas. New glass doors that lead to a large new screened in back porch overlooking green space. No back neighbors & a beautiful view and only neighbors on one side. This unit has large bedrooms and a sprawling living room. Plantation shutters for that finished designer touch. This the perfect short term rental opportunity for you savvy investors. You can literally walk a short way to the country club with it's wonderful dining/bar w/ a lakeview, pools, gym, yoga & fitness classes, golf/tennis & pickleball courts. A can't miss proposition for the new owner. Manned gate keeps out unknown riff-raff, solicitors knocking on doors, porch pirates cruising the neighbor hood trying to steal your precious Amazon deliveries & eat your Dominoes pizza stolen off front porch.
- Type:
- Single Family
- Sq.Ft.:
- 2,320
- Status:
- Active
- Beds:
- 7
- Lot size:
- 0.21 Acres
- Year built:
- 2011
- Baths:
- 3.00
- MLS#:
- 47270257
- Subdivision:
- Harpers Preserve 01
ADDITIONAL INFORMATION
Welcome to the pristine community of Harpers Preserve! This immaculate home offers tons of square footage, plenty of bedrooms for all your friends and family during the holidays. Home features upgrdaes such as a marble wall in the kitchen that leads into a man cave or second den, over sized master shower and a master bedroom that is fit for royalty! This home is an absolute must see.
- Type:
- Single Family
- Sq.Ft.:
- 2,564
- Status:
- Active
- Beds:
- 4
- Lot size:
- 0.19 Acres
- Year built:
- 2008
- Baths:
- 2.10
- MLS#:
- 96914646
- Subdivision:
- Imperial Oaks Park 03
ADDITIONAL INFORMATION
Welcome to 31315 Evergreen Park Lane. This 4 bedroom 2.5 half bath home is nestled on a peaceful culdesac street with no rear neighbors in the master-planned community of Imperial Oaks. This home has everything you could dream of with a mud room off the entryway, vaulted ceilings throughout, a 3 car garage, a large covered patio, an open concept floor plan for easy entertaining and more. This home is jam packed with recent updates including a roof, HVAC, water heater, updated primary bathroom, fence, covered patio, & more. Tile floors throughout most of the first floor make for easy cleaning & maintenance. Upstairs, an enormous game room awaits with a built-in computer/media niche. The spacious backyard with a covered patio will be your new hangout spot. Imperial Oaks has amenities galore including but not limited to: pools, parks, basketball court, walking trails, volleyball, and more! This home has a prime location with easy access to 45, 99, Hardy Toll Road, and The Woodlands.
- Type:
- Single Family
- Sq.Ft.:
- 3,367
- Status:
- Active
- Beds:
- 4
- Lot size:
- 1.29 Acres
- Year built:
- 2015
- Baths:
- 3.00
- MLS#:
- 65698024
- Subdivision:
- Longmire Creek Estates
ADDITIONAL INFORMATION
This stunning property is located in the highly sought-after Longmire Creek Estates. Convienently located just minutes from I-45 with easy accessibility to Conroe and The Woodlands. Imagine a spacious 4 bedroom, 3 bathroom, single-story home with a split floor plan for maximum privacy. The oversized primary bedroom is a luxurious retreat, while the living area boasts a beautiful stone fireplace as its focal point. For the chef in the family, the spacious kitchen opens right up to the living room, creating a perfect space for entertaining. Gear up and tinker in the huge 3-car garage with gleaming epoxy floors and a dedicated workspace. Step outside to your private oasis - over an acre of land, partially wooded for privacy, with plenty of room to add a sparkling pool. To top it all off, a large study with privacy doors offers a quiet haven for working from home.
- Type:
- Single Family
- Sq.Ft.:
- 2,681
- Status:
- Active
- Beds:
- 4
- Lot size:
- 0.16 Acres
- Year built:
- 2020
- Baths:
- 2.10
- MLS#:
- 98506583
- Subdivision:
- Hills Of Westlake 02
ADDITIONAL INFORMATION
REDUCED $15K & NOW PRICED BELOW 2024 APPRAISED VALUE! Lowest price/sq ft within subdivision! Beautiful "like new" DR Horton 2-story home with 4 Bedrooms, 2.5 baths, 2681 sq ft of living space. Study, secondary living room/game room up & a 3 car garage. Easy living w/ primary, Study & Utility Room all downstairs! Other features include ceiling fans, window treatments throughout, 42" gray shaker cabinets, granite counters, walk-in pantry, stainless steel appliances, microwave & oven with 5-burner gas cooktop. Gorgeous tile downstairs, w/ plush carpeting upstairs. Separate tub and shower in primary, large walk-in closet, LED lighting throughout, under counter kitchen lighting, sprinkler system, coach lights, garage door openers, front gutters, tankless water heater & more! Covered patio and back yard provide lots of room for pets or outdoor activities. Hills of Westlake has a community center, wonderful playground and charming pool w/ even more amenities on the way. Don't miss out!
| Copyright © 2024, Houston Realtors Information Service, Inc. All information provided is deemed reliable but is not guaranteed and should be independently verified. IDX information is provided exclusively for consumers' personal, non-commercial use, that it may not be used for any purpose other than to identify prospective properties consumers may be interested in purchasing. |
Conroe Real Estate
The median home value in Conroe, TX is $217,000. This is lower than the county median home value of $238,000. The national median home value is $219,700. The average price of homes sold in Conroe, TX is $217,000. Approximately 48.93% of Conroe homes are owned, compared to 41.59% rented, while 9.48% are vacant. Conroe real estate listings include condos, townhomes, and single family homes for sale. Commercial properties are also available. If you see a property you’re interested in, contact a Conroe real estate agent to arrange a tour today!
Conroe, Texas has a population of 77,086. Conroe is less family-centric than the surrounding county with 34.64% of the households containing married families with children. The county average for households married with children is 38.8%.
The median household income in Conroe, Texas is $54,258. The median household income for the surrounding county is $74,323 compared to the national median of $57,652. The median age of people living in Conroe is 33.7 years.
Conroe Weather
The average high temperature in July is 93.2 degrees, with an average low temperature in January of 40 degrees. The average rainfall is approximately 49.6 inches per year, with 0.1 inches of snow per year.
