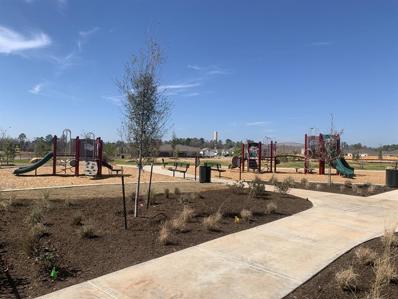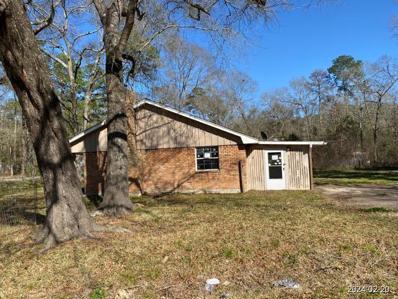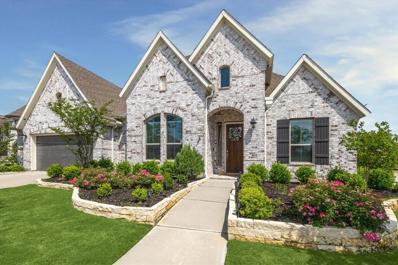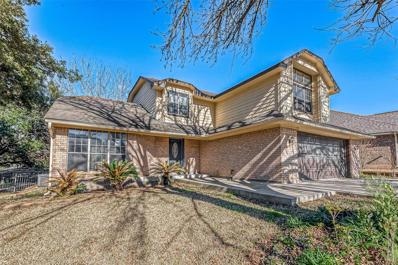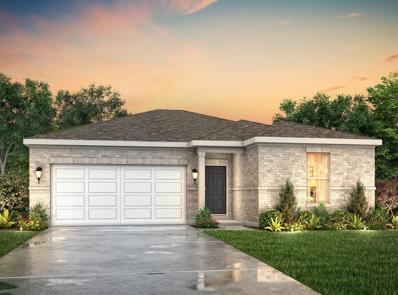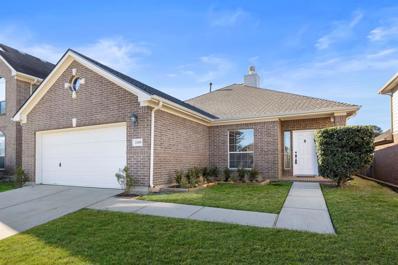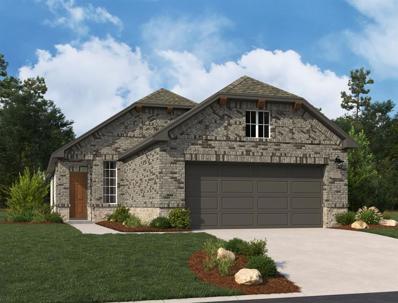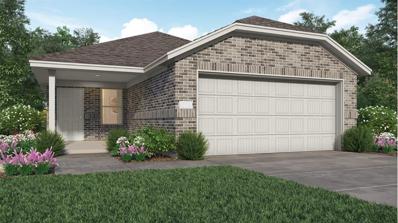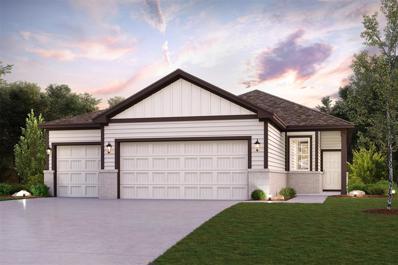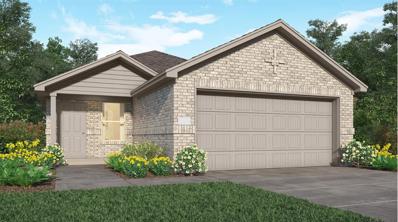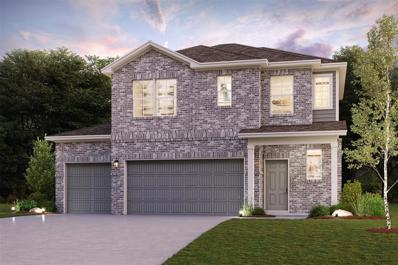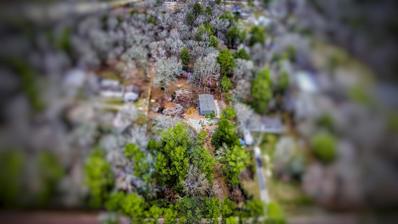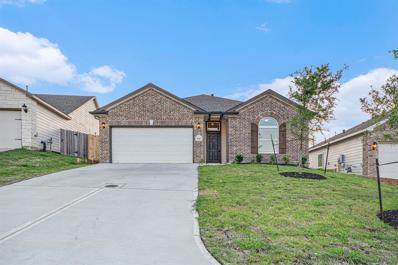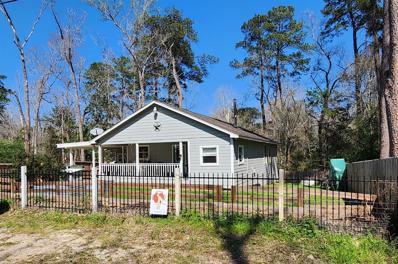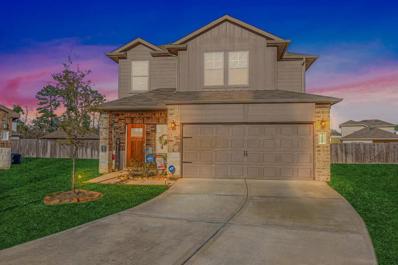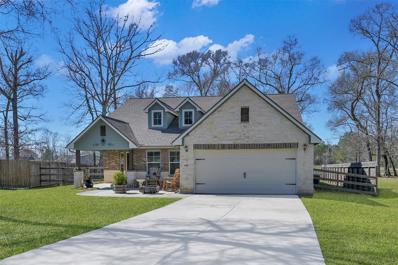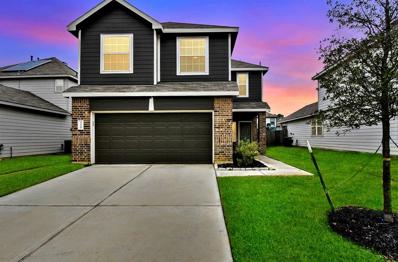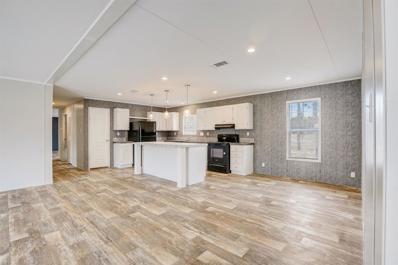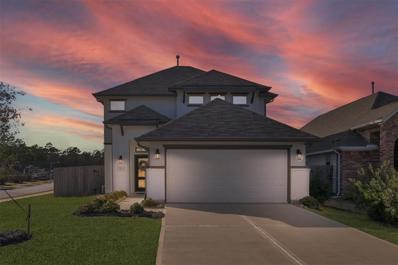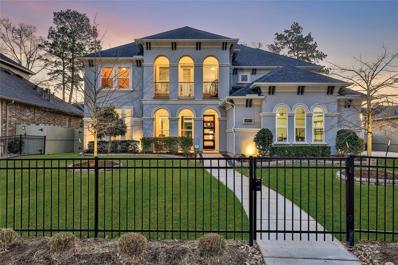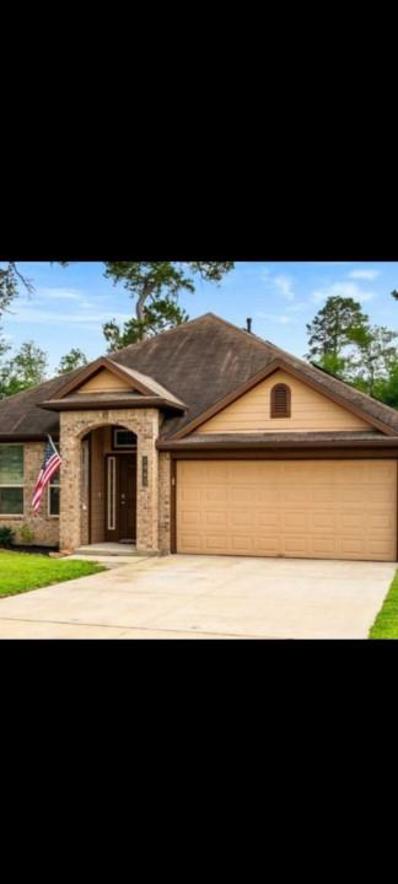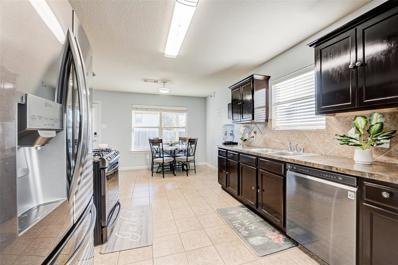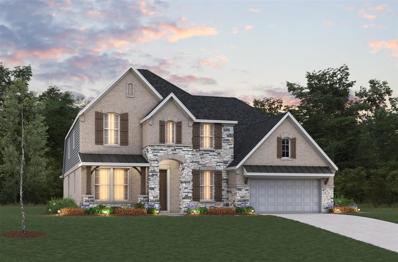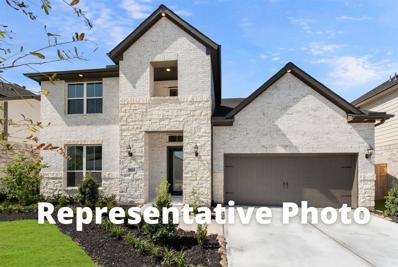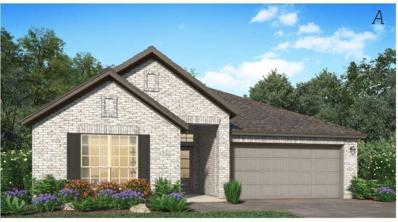Conroe TX Homes for Sale
- Type:
- Single Family
- Sq.Ft.:
- 1,793
- Status:
- Active
- Beds:
- 4
- Year built:
- 2023
- Baths:
- 2.00
- MLS#:
- 97837594
- Subdivision:
- Sweetwater Ridge
ADDITIONAL INFORMATION
Discover this beautiful 4-bedroom, 2-bathroom home located within the highly rated school district of Conroe ISD. Sweetwater Ridge is conveniently located within minutes away from Interstate 45. This home features an open kitchen, spacious family room and a large dining area. The kitchen is equipped with a full suite of stainless-steel Whirlpool appliances, granite countertops, an under-mount deep basin sink and so much more! Other upgrades included in this home are a Wi-Fi-enabled garage door opener, a programmable thermostat, double-pane, Low-E vinyl windows, luxury vinyl-plank flooring and more! All of these upgrades come included at no extra cost to you!
- Type:
- Single Family
- Sq.Ft.:
- 1,196
- Status:
- Active
- Beds:
- n/a
- Lot size:
- 0.35 Acres
- Year built:
- 1968
- Baths:
- MLS#:
- 98939743
- Subdivision:
- Twin Lakes 01
ADDITIONAL INFORMATION
This property has tons of potential. Nice neighborhood, 0.34 land, one story brick home, shed and a tree house. âThe home does have extensive fire damageâ
- Type:
- Single Family
- Sq.Ft.:
- 3,809
- Status:
- Active
- Beds:
- 5
- Lot size:
- 0.23 Acres
- Year built:
- 2020
- Baths:
- 4.00
- MLS#:
- 66527471
- Subdivision:
- Artavia
ADDITIONAL INFORMATION
Welcome to 15333 Garnet Groves!! Looking to get into a like new build (2020 HCAD) custom home, but do not have the time to wait around for one to be built? Here is your chance! As you enter, the high ceilings and beautiful sight lines will draw you into the chef's dream kitchen. The amount of storage and flow to this kitchen is astonishing. From the oversized cabinets and island full of functional cabinetry you're provided with ample space. From the kitchen you're eyes are drawn to the massive sliding back door, equipped with fully automatic blinds. This trifold back door leads you to the Texas size covered back patio which is prewired for sound and has room for a seating and dining area. Around the home you'll notice a beautifully landscaped yard, and new stone pathway. FYI- Sellers lease back may be needed. All per Seller
- Type:
- Single Family
- Sq.Ft.:
- 2,149
- Status:
- Active
- Beds:
- 3
- Lot size:
- 0.24 Acres
- Year built:
- 1988
- Baths:
- 2.10
- MLS#:
- 77068173
- Subdivision:
- April Sound 08
ADDITIONAL INFORMATION
Welcome to this adorable nestled in a guard-gated community with serene waterviews.. This home is ready for your TLC and personal touches. All bedrooms are located upstairs, with the primary bedroom boasting abundant sunlight and featuring a large walk-in shower, double sinks, and luxurious amenities. Two additional bedrooms share a full bathroom with a shower-tub combo. Downstairs, you'll find a cozy living room, a family room perfect for entertaining, and a convenient half bathroom located in the spacious laundry room. Enjoy the spacious deck offering ample shade for relaxation and outdoor gatherings with Lake Views! Experience comfort in this inviting abode.
- Type:
- Single Family
- Sq.Ft.:
- 1,675
- Status:
- Active
- Beds:
- 3
- Year built:
- 2023
- Baths:
- 2.00
- MLS#:
- 37928480
- Subdivision:
- Caney Mills
ADDITIONAL INFORMATION
- With 1675 Square feet, the Buchanan plan is a 3 bedroom/2 bath with the following features included: 50â homesite with 8115 Sq.ft. with Large Yard on a corner lot, Granite countertops at Kitchen and Baths, Undermount kitchen sink, 42 Kitchen Cabinets; Light Gray Kitchen Cabinets, Stainless Steel Appliances that include Whirlpool gas range, microwave oven that is vented outside and dishwasher, REFRIGERATOR, WASHER, AND DRYER, Elongated toilets, Tankless water heater, Dual sinks at owners bath, Techshield radiant barrier, sod front and back, Sprinkler System, Rooms blocked and wired for ceiling fans, Smart Home Features, USB Charger duplex at 2 locations, Environments for Living Certified, and more!
- Type:
- Single Family
- Sq.Ft.:
- 1,622
- Status:
- Active
- Beds:
- 3
- Lot size:
- 0.14 Acres
- Year built:
- 2006
- Baths:
- 2.00
- MLS#:
- 24208682
- Subdivision:
- Teas Lakes
ADDITIONAL INFORMATION
Recently renovated home with convenient location! This home boasts 3 bedrooms, 2 bathrooms, and a study with upgrades galore. Fresh vinyl plank flooring was just installed throughout - no carpet for easy cleaning. Fresh paint throughout interior, 3 MONTH OLD ROOF, and modern appliances were just put in. Brick exterior, flower bed, and covered front porch greet you approaching the home. As you enter, you are welcomed by a living room with a gas fireplace. Study is just off of front door with a view of the street. Kitchen is accented by granite counters, stainless steel appliances, and plenty of cabinet storage. Breakfast nook overlooks your fully fenced backyard with storage shed. Primary suite boasts double sinks, soaker tub, walk-in shower, and walk-in closet. Secondary bedrooms are light-and-bright. 2 car garage has epoxied floor and an automatic opener. Excellent curb appeal - come see it today! Zoned to prestigious Willis ISD schools and just minutes from I45 for an easy commute.
- Type:
- Single Family
- Sq.Ft.:
- 1,615
- Status:
- Active
- Beds:
- 3
- Year built:
- 2024
- Baths:
- 2.00
- MLS#:
- 97654986
- Subdivision:
- Stonebrooke
ADDITIONAL INFORMATION
The Harrison by Ashton Woods can be found in our Stonebrooke community in the vast growing Conroe area. Embrace a lifestyle of both elegance and functionality in this thoughtfully designed home nestled on a corner-lot. The open-concept layout provides natural light while creating a seamless flow throughout. The heart of the home is a generously sized kitchen with stainless steal appliances, ample counter space that wrap around the island and a walk-in pantry. The primary bedroom is placed on the opposite side of both secondary bedrooms allowing for maximum privacy and comfort. Contact our Ashton Woods Team today to see this home!
- Type:
- Single Family
- Sq.Ft.:
- 1,461
- Status:
- Active
- Beds:
- 3
- Year built:
- 2024
- Baths:
- 2.00
- MLS#:
- 59199400
- Subdivision:
- Meadow Park
ADDITIONAL INFORMATION
NEW Lennar Cottage Collection "Chestnut II" Plan with Brick Elevation "C" in Meadow Park! This single-story home has a smart layout that makes good use of the available space. The front door leads into an open concept family room which flows into the dining room and kitchen for easy transitions during meals or parties. Two bedrooms share a bathroom at the front of the home, while the ownerâs suite is tucked into the back corner for maximum privacy, along with a bathroom and walk-in closet. ESTIMATED COMPLETION DATE, MAY 2024
- Type:
- Single Family
- Sq.Ft.:
- 1,583
- Status:
- Active
- Beds:
- 4
- Year built:
- 2024
- Baths:
- 2.00
- MLS#:
- 50256810
- Subdivision:
- Caney Mills
ADDITIONAL INFORMATION
With 1583 Square feet, the Bridgeport plan is a 4 bedroom/2 bath with the following features included: 50â homesite with 6416 Sq.ft. with Large Backyard, NO BACK NEIGHBORS, 3 CAR GARAGE, Granite countertops at Kitchen and Baths, Undermount kitchen sink, 42" Light Gray Kitchen Cabinets, Stainless Steel Appliances that include Whirlpool 5 burner gas range, microwave oven that is vented outside and dishwasher, Elongated toilets, Freezer plug at garage,Tankless water heater, Dual sinks at owners bath, LVP flooring throughout except bedrooms, Techshield radiant barrier, Full sod front and back, Sprinkler System, 10x10 patio, Rooms blocked and wired for ceiling fans, SMART HOME SYSTEM, and more!
- Type:
- Single Family
- Sq.Ft.:
- 1,683
- Status:
- Active
- Beds:
- 4
- Year built:
- 2024
- Baths:
- 2.00
- MLS#:
- 46543180
- Subdivision:
- Ladera Trails
ADDITIONAL INFORMATION
NEW! Lennar Homes Cottage Series, ''Camellia II'' Plan with Elevation ''B'' in Ladera Creek. This wonderful single story 4 bedroom, 2 bathroom Camellia floor plan has a smart layout. The front door leads to an open concept living area that is ideal for daily activities and entertaining guests with a modern kitchen, dining room and family room, all side by side. Three bedrooms share a hall bathroom at the front of the home, while the ownerâs suite is tucked into the back with a private bathroom and large walk-in closet. *HOME ESTIMATED TO BE COMPLETED MAY 2024*
- Type:
- Single Family
- Sq.Ft.:
- 1,785
- Status:
- Active
- Beds:
- 4
- Year built:
- 2024
- Baths:
- 2.10
- MLS#:
- 45427355
- Subdivision:
- Caney Mills
ADDITIONAL INFORMATION
USDA Community! With 1785 Square feet, the Lexington 2 story plan is a 4 bedroom/2.5 bath with the following features included: 50â homesite with 6250 Sq.ft. with Large Backyard, Granite countertops at Kitchen and Baths, Undermount kitchen sink, 42" Kitchen Cabinets, , Stainless Steel Appliances that include Whirlpool 4 burner gas range, microwave oven that is vented outside and dishwasher Elongated toilets, Tankless water heater, Dual sinks at owners bath, Luxury vinyl planking throughout except bedrooms, Stairs and gameroom, Techshield radiant barrier, 10x10 Patio Full sod front and back, Sprinkler System, Rooms blocked and wired for ceiling fans, Smart Home Features, USB Charger duplex at 2 locations, Environments for Living Certified, and more!
- Type:
- Single Family
- Sq.Ft.:
- 1,350
- Status:
- Active
- Beds:
- 4
- Lot size:
- 2 Acres
- Year built:
- 2023
- Baths:
- 2.00
- MLS#:
- 32927322
- Subdivision:
- Deer Glen West
ADDITIONAL INFORMATION
Spacious, Unrestricted Dreamscape: "Escape the ordinary! This 2-acre vacant lot on Deer Glen West Dr. is your blank canvas in Conroe, TX. Mobile home never lived in. Unrestricted and brimming with potential, start a hobby farm, or find your own unique use for this expansive space!"
$326,990
1743 Cindy Lane Conroe, TX 77304
- Type:
- Single Family
- Sq.Ft.:
- 1,634
- Status:
- Active
- Beds:
- 3
- Lot size:
- 0.14 Acres
- Year built:
- 2024
- Baths:
- 2.00
- MLS#:
- 30864849
- Subdivision:
- Canyon Creek
ADDITIONAL INFORMATION
Gorgeous 1 story home with 3 beds, 2 baths & 2 car garage! Inviting entry with Crown molding and open floor plan! Kitchen is equipped with white cabinets, granite countertops, custom backsplash, gas stainless steel appliances, center island and overlooks the family room! The master suite is tucked away from the living room with a spacious master bath w/separate tub & shower, double vanities with plenty of storage for you and your spouse! Big secondary bedrooms for the kiddos! Revwood flooring throughout, carpet in bedrooms only! Home also features a covered patio, fully fenced backyard, structured wiring panel, USB/Electrical combo plugs in kitchen & master, LOW taxes and much more! Located off Longmire just minutes from I45 and The Woodlands!! Conroe ISD with the Elementary school right next door!! Hurry, Call today!
- Type:
- Single Family
- Sq.Ft.:
- 1,632
- Status:
- Active
- Beds:
- 3
- Lot size:
- 0.82 Acres
- Year built:
- 2019
- Baths:
- 3.30
- MLS#:
- 74956184
- Subdivision:
- Lake Rollingwood 01
ADDITIONAL INFORMATION
This charming home is situated on 2 unrestricted lots and offers the perfect blend of modern living and country charm. Built in 2019, this residence boasts a spacious 1,632 sf of living space. Step inside and be greeted by an inviting living space that seamlessly flows into the dining area and kitchen, creating the perfect environment for entertaining. The kitchen features granite countertops, SS appliances, and plenty of cabinet space. The master suite boasts a private ensuite bath, complete with a soaking tub and separate shower. Step outside to discover your own private oasis. From the front porch, follow the stepping stones to the gate for the 2nd lot. 2nd lot comes w/a greenhouse, chicken coop & additional storage building all enclosed behind a privacy fence. This space is ready for you to make it your own outdoor oasis. Click the reel icon for a virtual tour. The attached Flood Hazard Determination provided by insurance company states the home is NOT in a high-risk zone.
- Type:
- Single Family
- Sq.Ft.:
- 2,102
- Status:
- Active
- Beds:
- 3
- Lot size:
- 0.22 Acres
- Year built:
- 2020
- Baths:
- 2.10
- MLS#:
- 67098355
- Subdivision:
- Granger Pines
ADDITIONAL INFORMATION
Welcome to Granger Pines located in Conroe. This charming 3-bedroom, 2.5-bathroom abode offers the perfect blend of comfort and style. Nestled in a tranquil cul-de-sac, this home beckons with its inviting open concept design. Step inside to discover a spacious living area, seamlessly connected to the kitchen that features a large island making it ideal for both casual family gatherings and entertaining guests. Upstairs, a generous game room awaits, providing the perfect space for indoor entertainment and relaxation. Whether it's hosting game nights with friends or enjoying family movie marathons, this expansive area offers endless possibilities for fun and leisure. Outside, the expansive yard offers endless possibilities for outdoor enjoyment, from leisurely weekend barbecues to lively outdoor games. With its prime location in Conroe, you'll enjoy easy access to local amenities, schools, and entertainment, ensuring convenience at every turn. Home Features Water softener and generator.
$425,000
9087 Red Stag Lane Conroe, TX 77303
- Type:
- Single Family
- Sq.Ft.:
- 2,154
- Status:
- Active
- Beds:
- 4
- Lot size:
- 1.07 Acres
- Year built:
- 2015
- Baths:
- 2.00
- MLS#:
- 78724084
- Subdivision:
- Deer Trail 03
ADDITIONAL INFORMATION
Welcome home to a charming family residence in the tranquil neighborhood of Deer Trail. Embrace living in this beautifully maintained 4-bedroom, 2-bathroom home located on a culdesac with a spacious backyard perfect for entertaining and play. The open floorplan features a kitchen overlooking the family room, with stainless steel appliances, granite countertops, plenty of cabinets, and counter space. The primary bedroom boasts generous proportions, allowing for a seamless blend of functionality with large windows welcoming an abundance of natural light and a picturesque view of the surrounding landscape. This immaculate home has recent upgrades, which include a new roof with a transferable warranty, a newly extended covered concrete back patio, a greenhouse, fencing, and a custom-built workbench in the oversized garage. Enjoy low taxes and no MUD tax. It is conveniently located near schools, parks, lake Conoe, and shopping centers. A true must-see. Schedule your appointment today!
$275,000
2120 Ethan Drive Conroe, TX 77301
- Type:
- Single Family
- Sq.Ft.:
- 1,964
- Status:
- Active
- Beds:
- 4
- Lot size:
- 0.11 Acres
- Year built:
- 2021
- Baths:
- 2.10
- MLS#:
- 66713293
- Subdivision:
- MacKenzie Creek 01
ADDITIONAL INFORMATION
Beautifully maintained two story home in Makenzie Creek boasts 4 bedrooms with 2.5 bathrooms. An open floor concept throughout the Living room, Kitchen, and Dining gives ample space to entertain! This home features a stunning kitchen with granite countertops, stainless steel appliances and a large pantry. Downstairs, your guests will have access to a conveniently located half bathroom. The primary bedroom located on the second floor is a true retreat, featuring a walk-in closet with ensuite offering double sinks, a walk-in shower and separate soaker tub. This home is equipped with oversized closets. The neighborhood has a community pool & playground! Minutes from downtown Conroe & I-45 for everyday shopping/dining & quick commutes. It's right next to Carl Barton, Jr. Park, the largest park in Conroe! 201 fun-filled acres including basketball & tennis courts, soccer & baseball fields, fishing, hiking & biking trails. Low tax rate! Conroe ISD. Schedule your private tour today!
$269,000
20030 Kincaid Drive Conroe, TX 77306
- Type:
- Single Family
- Sq.Ft.:
- 2,063
- Status:
- Active
- Beds:
- 4
- Lot size:
- 0.8 Acres
- Year built:
- 2023
- Baths:
- 2.00
- MLS#:
- 33310473
- Subdivision:
- Spring Branch Crossing 01
ADDITIONAL INFORMATION
Welcome to 20030 Kincaid Drive in Conroe! This charming home offers an open floor plan with 4 bedrooms, 2 bathrooms, and dual living areas, including a spacious living room and a cozy den. The large master suite boasts a glamour bathroom with separate shower and tub, providing a relaxing retreat. The home also features generously sized secondary bedrooms, perfect for guests or family members. Situated on a .75-acre lot in the Spring Branch Crossing development, this property provides ample space for outdoor activities and entertaining. The huge front deck with an access ramp adds to the welcoming appeal of the home, creating a perfect spot for enjoying the fresh air. The kitchen features a large island and pantry, making meal preparation and storage a breeze. Don't miss the opportunity to make this lovely property your own.
- Type:
- Single Family
- Sq.Ft.:
- 2,279
- Status:
- Active
- Beds:
- 4
- Lot size:
- 0.14 Acres
- Year built:
- 2022
- Baths:
- 2.10
- MLS#:
- 15767660
- Subdivision:
- Meadows At Imperial Oaks 11
ADDITIONAL INFORMATION
Move-In Ready and still feels brand new! Nestled in the picturesque Master Planned style community, this Coventry is the epitome of comfort & modern luxury. $53,000 in upgrades = BETTER than NEW. Leave the headaches & added costs of NEW CONSTRUCTION behind & move in Today. Enjoy sleek Quartz countertops offset by luxurious modern fixtures & Stainless Appliances. Energy efficiencies such as double pane windows & open concept means you get Affordability & Functionality. Walk-In Pantry & space for built-in WINE Fridge. No carpet on 1st floor, PERFECT for kids, pets, & allergy sufferers. Master suite is wrapped in BAY windows. Huge soaking tub & oversized shower w/ seat. Gorgeous Private study downstairs can double as 2nd bedroom down. Plenty of privacy & room to play on corner Cul-De-Sac street. Walk to Lake, Clubhouse, Park, Fishing & HIGHLY coveted Kaufman Elementary. <10 minutes to I-45, Hardy, The Woodlands & Downtown Houston via Grand Parkway. NEW YMCA in neighborhood. Tour Today!
- Type:
- Single Family
- Sq.Ft.:
- 4,310
- Status:
- Active
- Beds:
- 5
- Lot size:
- 0.27 Acres
- Year built:
- 2019
- Baths:
- 5.10
- MLS#:
- 30180868
- Subdivision:
- Harpers Preserve 08
ADDITIONAL INFORMATION
Modern design, complete with fabulous upgrades, designer details, and plenty of custom storage throughout. This five-bedroom Drees home offers a truly functional floorplan, with a formal dining space, two office areas, a sprawling living area with plenty of natural light, a breakfast area, and wine niche, all which connect to a well-equipped kitchen. The kitchen is complete with a quartz waterfall island, gas cooktop, dual ovens, and ample cabinet storage. The primary suite offers beautiful backyard views and access to the impressive en-suite bathroom, fitted with dual sinks, a garden tub, a walk-in shower, and access to two closet spaces. The oversized laundry area with additional cabinet storage features the second office area. Upstairs, find the game room and three secondary suites. Designer details include a custom banquette, hardwood flooring, modern lighting, custom paint, solar panels, and a charging port for EV's. Enjoy the fabulous location and amenities of Harper's Preserve.
- Type:
- Single Family
- Sq.Ft.:
- 1,854
- Status:
- Active
- Beds:
- 3
- Lot size:
- 0.13 Acres
- Year built:
- 2015
- Baths:
- 2.00
- MLS#:
- 38021954
- Subdivision:
- Briar Grove 03
ADDITIONAL INFORMATION
Briar Grove Community nestled off Loop 336 in Conroe Tx. Awesome home with gutters, refrigerator, patio, granite counter tops, generator, solar panels and window treatments! This home is a large open living space with a chef's kitchen, dining and living area with fireplace. Formal dining off the entry. Paint colors are neutral. There is a spacious master suite and ensuite. Secondary bedrooms are nicely sized . A tranquil backyard with no rear neighbors . Features a patio. The property has an outdoor building and a garage. Hone come complete with Generac System and solar panels. The Kitchen appliances were updated 2021. The AC unit replaced in 2020. Home is available for immediate move in!
- Type:
- Single Family
- Sq.Ft.:
- 1,785
- Status:
- Active
- Beds:
- 3
- Lot size:
- 0.13 Acres
- Year built:
- 2010
- Baths:
- 2.10
- MLS#:
- 31946513
- Subdivision:
- Hidden Creek
ADDITIONAL INFORMATION
Discover your dream residence nestled just minutes from I-45, offering an effortless commute to Houston and close proximity to the scenic Lake Conroe and the vibrant activities available in The Woodlands. This exquisite 3-bedroom, 2.5-bathroom home boasts a thoughtful layout with all bedrooms located upstairs, ensuring privacy and tranquility. The upper level also hosts a practical laundry room. The main floor features a welcoming half bathroom for guests, a formal dining room perfect for entertaining, and a spacious family room. At the heart of this home is a kitchen any chef would adore, complete with a large walk-in pantry for ample storage. Adjacent to the kitchen, the breakfast room and family room offer stunning views of the expansive backyard, a haven for outdoor play and relaxation. The addition of a covered back porch provides an idyllic setting for leisurely afternoons or evening gatherings. Freshly painted and meticulously updated. Zoned to the esteemed CONROE ISD.
- Type:
- Single Family
- Sq.Ft.:
- 3,605
- Status:
- Active
- Beds:
- 4
- Year built:
- 2024
- Baths:
- 3.10
- MLS#:
- 68274264
- Subdivision:
- Artavia
ADDITIONAL INFORMATION
Escape to the many comforts of this Beazer Home in the beautifully forested community of Artavia, boasting a brick front, energy efficient features, breakfast room, study with French doors, open great room, and an extended covered patio. Relax in the serene primary suite, featuring a walk-in closet, dual vanities, and a shower. Artaviaâs many amenities include miles of nature trails, playground areas, a 5-acre lake, community café, event lawn, splash pad, discovery ponds, and fitness center. Situated north of the Grand Parkway between I-45 and U.S. 59, residents are close to popular dining, shopping, and entertainment at the Woodlands Mall and Market Street. Zoned to Conroe ISD.
- Type:
- Single Family
- Sq.Ft.:
- 3,400
- Status:
- Active
- Beds:
- 4
- Year built:
- 2024
- Baths:
- 3.10
- MLS#:
- 6176400
- Subdivision:
- Grand Central Park
ADDITIONAL INFORMATION
Westin Homes NEW Construction (Wimberly II, Elevation A) CURRENTLY BEING BUILT. Two Story. 4 bedrooms, 3.5 baths. Private Primary Suite downstairs with large walk-in closet. Second bedroom downstairs with private bath. Spacious island kitchen with informal dining area open to Family room. Downstairs study. Spacious Game Room and Media Room upstairs. Covered patio and attached 3-car tandem garage. Grand Central Park is Conroe's premier master-planned community where nature and tranquility meets big city conveniences. Enjoy community lakes and luscious tree filled scenery while taking advantage of the many amenities that Grand Central Park has to offer. Located near the Woodlands and I-45. Stop by the Westin Homes sales model today to learn more about Grand Central Park!
- Type:
- Single Family
- Sq.Ft.:
- 2,086
- Status:
- Active
- Beds:
- 3
- Year built:
- 2023
- Baths:
- 2.00
- MLS#:
- 56367914
- Subdivision:
- Ladera Creek
ADDITIONAL INFORMATION
NEW! Lennar Homes Wildflower Collection, ''Hanover II'' Plan with Elevation ''C" in beautiful Ladera Creek! This single-story home has a modern open living area that invites gathering, along with a covered patio for outdoor leisure. Two bedrooms and a study offer versatility near the entry, while the ownerâs suite is tucked in the back corner for added privacy, complete with a luxe bathroom and walk-in closet. ** HOME ESTIMATED TO BE COMPLETED MAY 2024 **
| Copyright © 2024, Houston Realtors Information Service, Inc. All information provided is deemed reliable but is not guaranteed and should be independently verified. IDX information is provided exclusively for consumers' personal, non-commercial use, that it may not be used for any purpose other than to identify prospective properties consumers may be interested in purchasing. |
Conroe Real Estate
The median home value in Conroe, TX is $217,000. This is lower than the county median home value of $238,000. The national median home value is $219,700. The average price of homes sold in Conroe, TX is $217,000. Approximately 48.93% of Conroe homes are owned, compared to 41.59% rented, while 9.48% are vacant. Conroe real estate listings include condos, townhomes, and single family homes for sale. Commercial properties are also available. If you see a property you’re interested in, contact a Conroe real estate agent to arrange a tour today!
Conroe, Texas has a population of 77,086. Conroe is less family-centric than the surrounding county with 34.64% of the households containing married families with children. The county average for households married with children is 38.8%.
The median household income in Conroe, Texas is $54,258. The median household income for the surrounding county is $74,323 compared to the national median of $57,652. The median age of people living in Conroe is 33.7 years.
Conroe Weather
The average high temperature in July is 93.2 degrees, with an average low temperature in January of 40 degrees. The average rainfall is approximately 49.6 inches per year, with 0.1 inches of snow per year.
