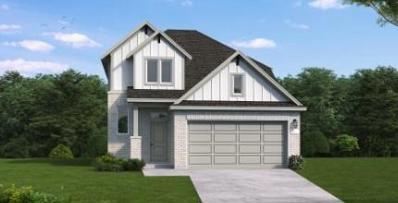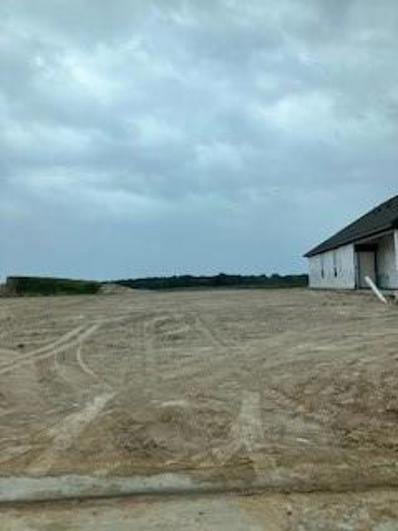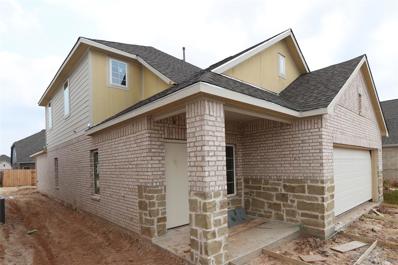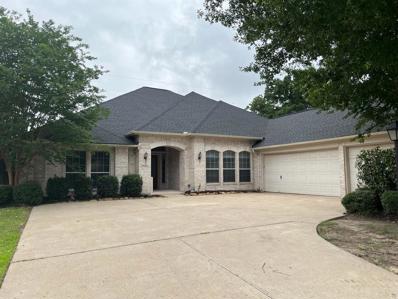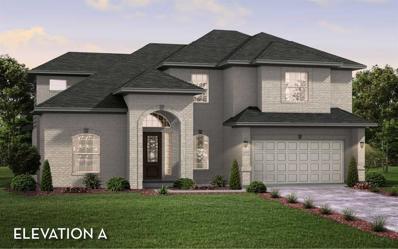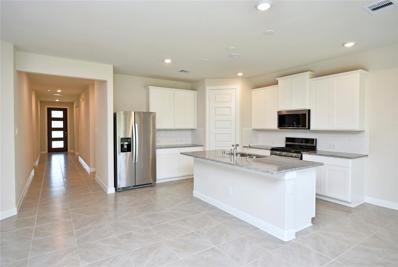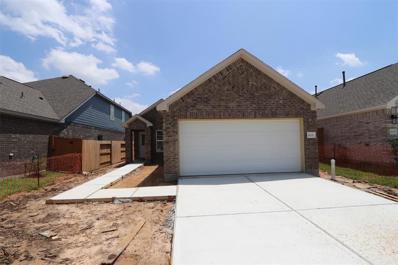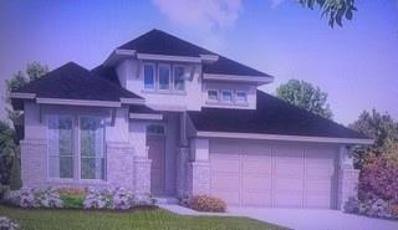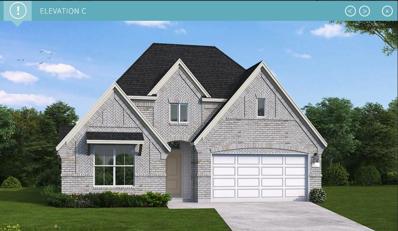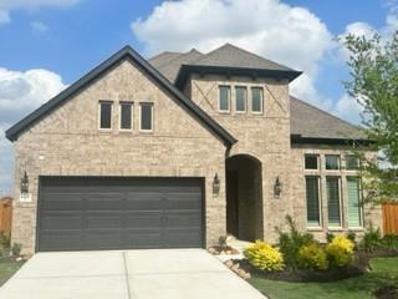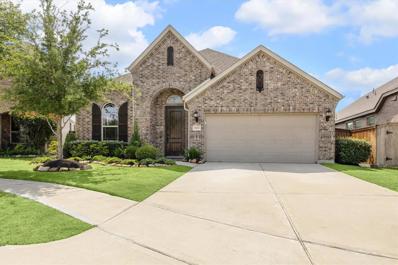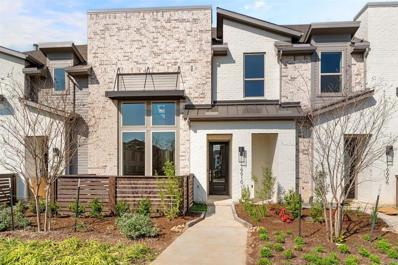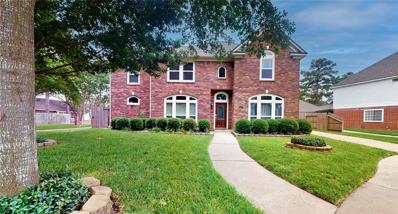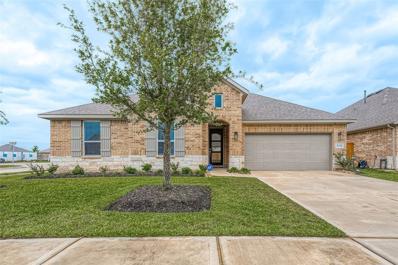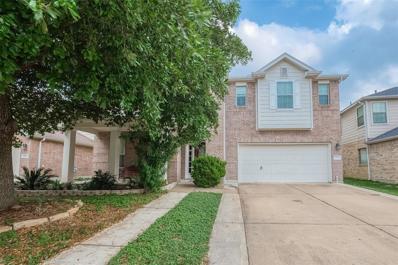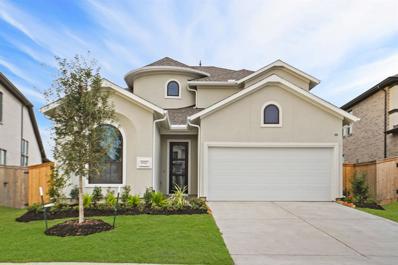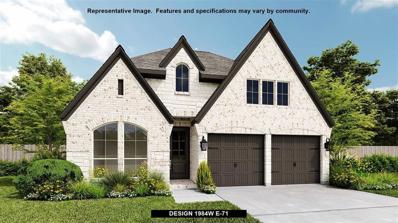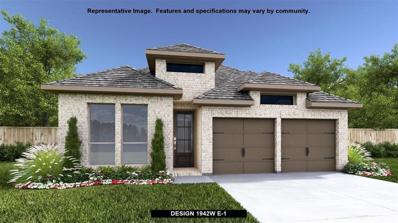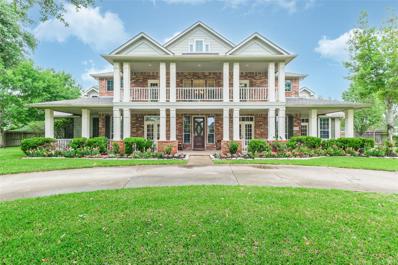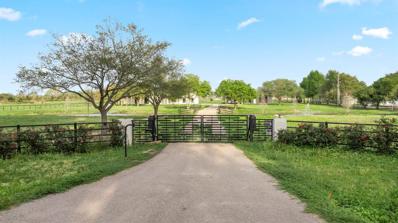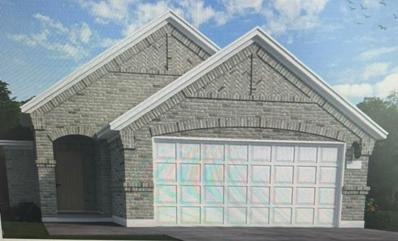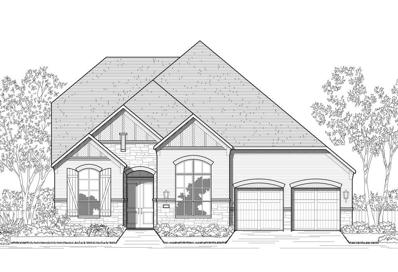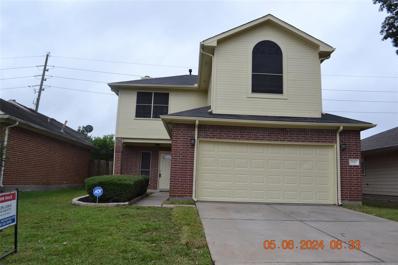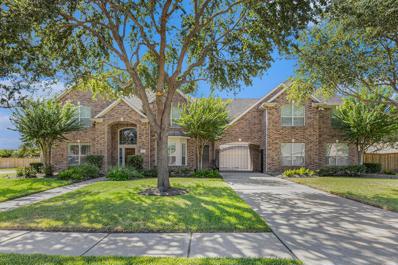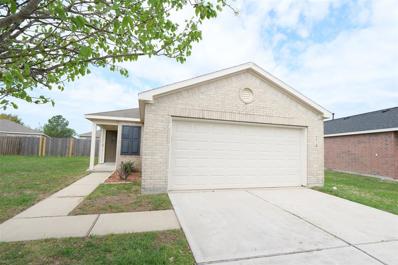Cypress TX Homes for Sale
- Type:
- Single Family
- Sq.Ft.:
- 2,160
- Status:
- Active
- Beds:
- 4
- Year built:
- 2024
- Baths:
- 2.00
- MLS#:
- 35110413
- Subdivision:
- Bridgeland
ADDITIONAL INFORMATION
The Progreso - This stunning 2-story home welcomes you with its grand foyer boasting soaring ceilings and a sleek metal baluster staircase. The gourmet kitchen is equipped with beautiful upgraded cabinetry, quartz countertops, and an oversized island to complement the home's open-concept design. Elegant LVP wood flooring paves your way through the home. The primary bedroom is complemented by a bow window and a private bath with a separate shower and tub. A secondary bedroom with a full bath downstairs is ideal for guests. Upstairs, you will discover a large game room that overlooks the family room. Take entertaining outdoors to the backyard to host BBQs and relax with family. Schedule a visit today and enjoy your Bridgeland lifestyle in this award winning, upscale master planned community!
- Type:
- Single Family
- Sq.Ft.:
- 1,650
- Status:
- Active
- Beds:
- 4
- Year built:
- 2024
- Baths:
- 2.00
- MLS#:
- 34650220
- Subdivision:
- Bridgeland
ADDITIONAL INFORMATION
The Groves - This charming 1-story home boasts everything you have been dreaming of and more! Enter through the 8-foot front door and discover luxurious architectural details throughout. The gourmet kitchen hosts 42-inch cabinetry, gleaming countertops, stainless steel appliances, and a spacious island workspace, perfect for preparing everyoneâs favorite dish. The primary suite features a luxurious bowed window, dual vanity sinks with a shower only. The covered patio provides the ideal spot for relaxing outside with no back neighbors. This home is certified Environments for Living and offers some of the highest energy features available today. Visit this beautiful home today in the award-winning community of Bridgeland!
- Type:
- Single Family
- Sq.Ft.:
- 2,318
- Status:
- Active
- Beds:
- 4
- Year built:
- 2024
- Baths:
- 3.00
- MLS#:
- 28523232
- Subdivision:
- Marvida
ADDITIONAL INFORMATION
The Gardenia! Comes with 4 bedrooms, 3 baths, and 2318 sq ft of space. This home boasts a bright, open main living space connecting the spacious family room, kitchen, and dining area. The sloped ceilings and oversized windows make this space feel even more grand and breathtaking. The grand owner's suite, located on the first floor at the rear of the home, offers privacy, complete with a beautiful bay window that lets in plenty of natural light and provides extra space. Wait until you see the tranquil owner's bathroom with a soaking tub, walk-in shower, and sizable closet. On the second floor, you'll find a large game room, the perfect entertainment spot for you and your family, and three other bedrooms, each with walk-in closets. And let's not forget the second full bathroom on the second floor. Step outside and enjoy the blissful, covered patio, the perfect place to unwind and relax. Contact us today to learn more about the Larkspur and book a private viewing.
- Type:
- Single Family
- Sq.Ft.:
- 3,012
- Status:
- Active
- Beds:
- 3
- Lot size:
- 0.35 Acres
- Year built:
- 2001
- Baths:
- 3.10
- MLS#:
- 67377826
- Subdivision:
- Regency Forest Amd
ADDITIONAL INFORMATION
This delightful one story plan includes a luxury suite number 1, which features a spa tub, dual sinks, a spacious walk-in closet, a romantic fireplace and an extra sitting area. The second owner's suite has a single sink, a tub shower combo and a walk-in closet. There are also 2 additional bedrooms, each with a walk-in closet. One of the bedrooms can be converted into a study, as it currently has French doors. The roof has been recently replaced, same for the floors as well as both HVAC units! The yard is oversized and the XXL covered patio invites to relax and entertain! The proeprty is located in a quiet cul de sac while parks, entertainment, shopping and restaurants are close by. Easy access to major highways and airports. In the 3 car garage not only your cars find space but also your sport equipment! Plenty of parking on the wide driveway! Come see this beautiful, freshly renovated home! Zones to sought after Cypress schools!
- Type:
- Single Family
- Sq.Ft.:
- 3,005
- Status:
- Active
- Beds:
- 4
- Lot size:
- 0.21 Acres
- Year built:
- 2024
- Baths:
- 3.10
- MLS#:
- 23823329
- Subdivision:
- Marvida
ADDITIONAL INFORMATION
- Type:
- Single Family
- Sq.Ft.:
- 2,071
- Status:
- Active
- Beds:
- 4
- Lot size:
- 0.15 Acres
- Year built:
- 2020
- Baths:
- 3.00
- MLS#:
- 55683346
- Subdivision:
- Miramesa
ADDITIONAL INFORMATION
Recently constructed, super clean, ENERGY EFFICIENT home in a well-desired MIRAMESA community of emerging Cypress! It offers amazingly inviting and functional open floor plan with large living space. Gourmet kitchen with large island, granite counter tops, stainless steel appliances, and a walk-in pantry. High ceiling, neutral paint color, lots of natural light.Tile in all common areas and carpet in bedrooms. 4 bedrooms, 3 full bathrooms. Master suite features a large bedroom, and en-suite bathroom with soaking tub and separate shower; double sink vanity and spacious walk-in closet. Whirlpool appliances, including refrigerator, washer, dryer. Tank-less water heater, sprinkler system. Covered patio at the back. ULTRA LOW utility bills. WiFi Thermostat. Enjoy ALL the amenities of Miramesa Community including recreational facilities, walking and biking trails, AWARD WINNING CY-FAIR SCHOOLS
- Type:
- Single Family
- Sq.Ft.:
- 1,628
- Status:
- Active
- Beds:
- 3
- Year built:
- 2024
- Baths:
- 2.00
- MLS#:
- 85344957
- Subdivision:
- Marvida
ADDITIONAL INFORMATION
Thrilled to share some exciting news with you! The Boxwood plan, a stunning new development located in Cypress, is now available for sale. This beautiful living space boasts an open-concept design that includes a family room, a dining area, and a modern kitchen. You'll love the impressive kitchen, finished with granite and spacious cabinets that are perfect for all your culinary needs. The covered patio is perfect for entertaining guests, imagine the fun you could have! The owner's suite is a private oasis accessed through a separate entry off the family room. It features an added bay window for extra space and natural light. The owner's bath retreat is complete with a walk-in shower, a soaking tub, a large walk-in closet, and an enclosed toilet area, making it the perfect place to unwind after a long day. Trust me, you don't want to miss out on this amazing opportunity! Contact us today to learn more about The Boxwood. We're here to help you every step of the way!
- Type:
- Single Family
- Sq.Ft.:
- 2,529
- Status:
- Active
- Beds:
- 4
- Year built:
- 2024
- Baths:
- 3.00
- MLS#:
- 88637651
- Subdivision:
- Dunham Pointe
ADDITIONAL INFORMATION
The Kempner - Greatness is visible on your first glance of this amazing one-story home that has a breath taking modern brick and stucco board elevation. Entering the home, you will find an open-concept floor plan with soaring ceilings. The chef of the family will enjoy the open kitchen with 42-inch cabinets, high-level countertops with an oversized island, and built-in stainless steel appliances. Beautiful LVP flooring covers the entry, family room, dining room, kitchen, breakfast area, and study; which is perfect for working from home. The primary suite features a large shower, garden tub, his and her sinks, and two over-sized walk-in closets. Take to the Texas-sized covered patio equipped with a built-in gas line for entertaining. This home is certified Environments for Living and offers some of the highest energy features available. Make this dream home a top priority to go see before it's gone.
- Type:
- Single Family
- Sq.Ft.:
- 2,805
- Status:
- Active
- Beds:
- 4
- Year built:
- 2024
- Baths:
- 3.00
- MLS#:
- 75581891
- Subdivision:
- Bridgeland
ADDITIONAL INFORMATION
The Avery - Welcome to your new sanctuary! This 2,805-square-foot home on a charming corner lot offers 4 bedrooms, 3 bathrooms, and a 2-car garage. With modern design and abundant natural light, the open-concept living areas are perfect for entertaining. The kitchen features sleek countertops and top-of-the-line appliances. The primary suite includes a spa-like ensuite bathroom and dual walk-in closets. Three additional bedrooms provide space for guests or a home office. Outside, the expansive yard is ideal for outdoor living. Conveniently located near schools, parks, and shopping, this home offers the perfect balance of tranquility and convenience. Schedule a tour today!
- Type:
- Single Family
- Sq.Ft.:
- 3,262
- Status:
- Active
- Beds:
- 5
- Year built:
- 2024
- Baths:
- 4.00
- MLS#:
- 7610766
- Subdivision:
- Dunham Pointe
ADDITIONAL INFORMATION
The Ingleside - Welcome to your dream home! Step into this Coventry Home and fall in love with the grand foyer and soaring ceilings through-out that will take your breath away. Flanking the foyer is a formal study perfect for working from home. The open-concept kitchen is complete with built-in stainless-steel appliances, tons of storage, and an oversized island - all designed to make mealtime more enjoyable. The first floor also offers a primary bedroom suite with bow large fixed windows allowing plenty of natural light in and an oversized closet that conveniently connects to the utility room. With a secondary bedroom located downstairs, this plan is perfect for extended stay guests. Upstairs is just as impressive, featuring three sizable bedrooms, and a game room Ââ perfect for cozy movie nights or hosting friends and family. You can extend your entertainment outside with the covered patio & backyard oasis â ideal for outdoor gatherings or simply enjoying some fresh air.
- Type:
- Single Family
- Sq.Ft.:
- 2,086
- Status:
- Active
- Beds:
- 3
- Lot size:
- 0.13 Acres
- Year built:
- 2017
- Baths:
- 2.00
- MLS#:
- 59153990
- Subdivision:
- Towne Lake Greene Sec 4
ADDITIONAL INFORMATION
Stunning one-story home on cul-de-sac in Towne Lake. Executive package with high ceilings, hardwood floors, rotunda foyer, and fireplace. Primary suite with bay windows, chef's kitchen with granite island, and stainless-steel appliances. Formal dining, study/home office, and extended covered patio. Walking distance to Postma Elementary and close to Lone Star College. Towne Lake amenities include pools, beach, lazy river, tennis courts, gym, biking trails, and Boardwalk access.
- Type:
- Condo/Townhouse
- Sq.Ft.:
- 2,150
- Status:
- Active
- Beds:
- 3
- Year built:
- 2024
- Baths:
- 2.10
- MLS#:
- 47431477
- Subdivision:
- Bridgeland Central
ADDITIONAL INFORMATION
MLS# 47431477 - Built by Highland Homes - Ready Now! ~ NEW Bridgeland Central Luxury Villas by Highland Homes! The Chatham Features Soaring Ceilings, Natural Light & Functional Design. 2 Story, 3 Bed, 2.5 Bath, 2 Rear Load Garage! Upgraded Hard Surface Floors at Main Living Area. HUGE Windows and Open Volume Ceiling! Kitchen Opens to Family Room & Silestone Quartz Counters! Primary Suite w/ Dual Vanities, Large Walk-In Shower w/ Freestanding Tub. Primary / Secondary Bedrooms Upstairs w/ Full Bath and Game Room! Full Yard Sprinkler, All Exterior Lawn Maintenance Included w/ dues. Zoned to Award Winning Cy-Fair ISD Schools! LOW Electric Bills! Built with the Quality & Craftsmanship you expect only in a Highland Home.
- Type:
- Single Family
- Sq.Ft.:
- 3,225
- Status:
- Active
- Beds:
- 4
- Lot size:
- 0.19 Acres
- Year built:
- 1992
- Baths:
- 3.10
- MLS#:
- 81768218
- Subdivision:
- Fairfield Chappell Ridge Sec 0
ADDITIONAL INFORMATION
Welcome to your new oasis called home. Nestled amidst lush greenery and tranquil surroundings, this beautiful home offers the perfect blend of comfort and convenience. Step inside to discover a spacious and meticulously maintained interior, featuring 4 bedrooms, 3.5 bathrooms and 3225 sq/ft of living space. The open floor plan seamlessly connects the living, dining and kitchen areas, creating an ideal setting for everyday living and entertaining. The heart of the home, the gourmet kitchen, boasts new appliances, soft close drawers and cabinets, quartz countertops and a huge island. Retreat to the luxurious primary suite, complete with a spa-like ensuite bath with a large walk-in closet. Outside, the expansive backyard offers endless possibilities for outdoor entertainment, from dining on the patio to hosting family gatherings around the pool. Take advantage of the wealth of amenities including parks, greenbelt trails right out your front door, pools, recreation center and so much more.
- Type:
- Single Family
- Sq.Ft.:
- 3,111
- Status:
- Active
- Beds:
- 4
- Lot size:
- 0.19 Acres
- Year built:
- 2021
- Baths:
- 3.00
- MLS#:
- 55831238
- Subdivision:
- Marvida
ADDITIONAL INFORMATION
Welcome to your dream home in the prestigious gated section of Marvida! As you step inside, you'll be greeted by an inviting open floor plan that seamlessly connects the living spaces, creating the perfect environment for entertaining guests or relaxing with family. The spacious living area features ample natural sunlight, creating a warm and welcoming ambiance throughout. Prepare to be wowed by the gourmet kitchen, complete with an oversized island, quartz countertops, under-mount lighting, a farmhouse sink, and an abundance of cabinets and counter space. The home features four generously sized bedrooms, each offering ample space and privacy for rest and relaxation. Additionally, there's a dedicated study, perfect for those who work from home or need a quiet space to focus. Indulge in the luxurious master suite, featuring a separate tub and shower in the vanity area, as well as a spacious walk-in closet. Schedule your tour today!
- Type:
- Single Family
- Sq.Ft.:
- 3,584
- Status:
- Active
- Beds:
- 5
- Lot size:
- 0.15 Acres
- Year built:
- 2006
- Baths:
- 3.00
- MLS#:
- 39221602
- Subdivision:
- Westgate Sec 13
ADDITIONAL INFORMATION
Gorgeous inside and out! 5 bedroom 3 bathroom home in Westgate! This home features hand scraped hardwood flooring throughout most of the first floor, ceramic tile through the kitchen and downstairs bathroom and new LVP in the bedroom on the ground floor. The first floor features formal living and formal dining of the entry. A full bedroom and bathroom down. The kitchen features gray kitchen cabinets that coordinate nicely with the granite countertops and XL stainless steel sink. The oversize island features modern pendant lighting in a stacked stone front flanked by built in shelving. Upstairs features brand new carpet and plenty of room to spread out. Large primary bedroom and walk-in closet! The adjoining private bathroom is also huge and features a separate tiled shower and jetted tub. Three more spacious bedrooms, a full bathroom, and the laundry room round out the upstairs. Beautiful custom stonework and fireplace in the backyard.
- Type:
- Single Family
- Sq.Ft.:
- 2,385
- Status:
- Active
- Beds:
- 4
- Year built:
- 2024
- Baths:
- 3.00
- MLS#:
- 12490216
- Subdivision:
- Bridgeland, Parkland Village
ADDITIONAL INFORMATION
An unparalleled curved staircase with soaring high 2-story ceilings invites you in. Another exquisitely designed home by Newmark Homes, this Navarro floor plan features 4 bedrooms with 2 down, 2 up, 3 full bathrooms, an impressive gameroom, huge walk-in pantry, utility room, and mud room! Immaculate vaulted windows in the family overlook a private backyard with a relaxing covered patio, no back neighbors on an oversized corner lot, and private brick wall fence.
- Type:
- Single Family
- Sq.Ft.:
- 1,984
- Status:
- Active
- Beds:
- 3
- Year built:
- 2024
- Baths:
- 2.00
- MLS#:
- 53289729
- Subdivision:
- Bridgeland
ADDITIONAL INFORMATION
MOVE-IN READY! Home office with French doors set at entry with 11-foot ceiling. Open kitchen offers center island and corner walk-in pantry. Dining area opens to spacious family room with wall of windows. Private primary suite includes bedroom with wall of windows. Dual vanity, corner garden tub, separate glass-enclosed shower and large walk-in closet in primary bath. Abundant closet space and natural light throughout. Covered backyard patio. Mud room off two-car garage.
- Type:
- Single Family
- Sq.Ft.:
- 1,942
- Status:
- Active
- Beds:
- 4
- Year built:
- 2024
- Baths:
- 3.00
- MLS#:
- 31951050
- Subdivision:
- Marvida
ADDITIONAL INFORMATION
MOVE-IN READY! Entry welcomes you with a 12-foot ceiling. Open kitchen offers a center island and spacious pantry. Dining area flows into open family room with wall of windows. Secluded primary suite includes primary bath with dual vanities, garden tub, separate glass-enclosed shower and a large walk-in closet. Abundant closet space in the secondary bedrooms. Covered backyard patio. Mud room off the two-car garage.
- Type:
- Single Family
- Sq.Ft.:
- 5,639
- Status:
- Active
- Beds:
- 5
- Lot size:
- 0.69 Acres
- Year built:
- 2002
- Baths:
- 3.10
- MLS#:
- 63787977
- Subdivision:
- Cypress Creek Ranch
ADDITIONAL INFORMATION
This grand home is located in Cypress Creek Ranch situated on a huge 2/3 acre lot. Circular drive up front with large additional driveway behind the home with rear garage access. This spacious 5,600 SqFt home has 5 large bedrooms, each with their own walk-in closets, 3.1 baths and 2 story ceiling in the living room. NEW 2021 Roof, new paint in dinning. Recently remodeled Primary Bathroom shower with floor to ceiling accent tile. The Primary bedroom has a large sitting area and dual closets w a hidden Texas in-floor safe. Granite Counters with a large Island in kitchen. Instant hot water heater (Gas). So many possibilities with Formal Dining Room, Formal Living Room, Game Room and Media Room. Home is located with easy access to HWY 290 and all the shopping you will ever need. This lot is truly an entertainer's dream with covered front and back patios and a space between you and the neighbors.
- Type:
- Other
- Sq.Ft.:
- 2,787
- Status:
- Active
- Beds:
- 3
- Lot size:
- 10 Acres
- Year built:
- 2002
- Baths:
- 2.00
- MLS#:
- 12420175
- Subdivision:
- M H Buratick Surv Abs #111
ADDITIONAL INFORMATION
Unrestricted incomplete custom home 3/2/2/car on 10 acres in Cypress. Seller is selling the main house as is where is, as incomplete construction. This original home with a Standing seam metal roof and a contemporary slate stone exterior look, could be converted to an upscale office or a residence depending on the buyers requirements. Lots of additional acreage at the rear for future development. The buyer would need to finish out the interior of the main home to their choosing. There is a Separate 800 sq ft guest home 1bed 1 bath, with a detached 2 car carport. There is a 50x40 metal building with a 40x24 covered rear storage area. It has a 14 ft eve height with two plexi glass 12 ft high roll up doors on both ends. There is a 12x24 ft 1bed 1 bath apartment in the metal building additional 3 phase electrical available to this location if needed.This property is not in the flood plane, It does not flood.
- Type:
- Single Family
- Sq.Ft.:
- 1,504
- Status:
- Active
- Beds:
- 3
- Year built:
- 2024
- Baths:
- 2.00
- MLS#:
- 34460629
- Subdivision:
- Bridgeland
ADDITIONAL INFORMATION
The Wildorado Plan
- Type:
- Single Family
- Sq.Ft.:
- 3,013
- Status:
- Active
- Beds:
- 4
- Year built:
- 2024
- Baths:
- 4.10
- MLS#:
- 6288717
- Subdivision:
- Bridgeland
ADDITIONAL INFORMATION
MLS# 6288717 - Built by Highland Homes - November completion! ~ Highland Homes â 218 A elevation. Unique and beautiful 1 story plan. Double door entry, two story ceiling in kitchen and dining! 4 bedrooms and 4 ½ baths standard. This home features an extended primary suite, extended outdoor living, stand alone tub in primary and Highland Homes Premier Kitchen with Benedettini Cabinets! No back neighbors!
- Type:
- Single Family
- Sq.Ft.:
- 1,806
- Status:
- Active
- Beds:
- 4
- Lot size:
- 0.12 Acres
- Year built:
- 1996
- Baths:
- 2.10
- MLS#:
- 74911542
- Subdivision:
- Lancaster Sec 02
ADDITIONAL INFORMATION
Renovated and move-in ready, this charming home at 7615 River Pines boasts updated flooring, fresh paint, and all new fixtures throughout. The kitchen features new cabinets, countertops, appliances, and more. With 4 bedrooms, 2 bathrooms, and a spacious living area, this property is perfect for comfortable family living. Located in a desirable neighborhood, this home is ready for immediate occupancy. Schedule a viewing today and make this house your new home!
- Type:
- Single Family
- Sq.Ft.:
- 5,017
- Status:
- Active
- Beds:
- 4
- Lot size:
- 0.37 Acres
- Year built:
- 2005
- Baths:
- 4.20
- MLS#:
- 16883060
- Subdivision:
- Cypress Creek Lakes
ADDITIONAL INFORMATION
Gorgeous Trendmaker home on a large corner lot in master-planned Cypress Creek Lakes. Move-in ready with 4 spacious bedrooms, 2 huge upstairs game rooms, formal dining room and home office. Luxurious primary retreat features a sitting area with a gas log fireplace. Gourmet island kitchen boasts granite countertops, stainless steel appliances and a gas cooktop. Gleaming hardwood floors, window shutters, crown molding, surround sound, new carpeting, built-ins and more. Private backyard with a covered patio and cabana bathroom. No back neighbors! Rare 5-car garage with Porte-Cochere and driveway gate. Zoned to highly acclaimed CFISD schools. Close to 99, Hwy. 290, medical facilities, shopping, dining and entertainment. Make your showing appointment today!
- Type:
- Single Family
- Sq.Ft.:
- 1,216
- Status:
- Active
- Beds:
- 3
- Lot size:
- 0.15 Acres
- Year built:
- 2009
- Baths:
- 2.00
- MLS#:
- 12862624
- Subdivision:
- Yaupon Ranch
ADDITIONAL INFORMATION
INVESTORS ONLY......Located in Cypress-Fairbanks ISD. This 3 bedroom 2 bath home is nestled in a cul-de-sac. Very nice wood laminate floors in the living room, carpet in the bedrooms.
| Copyright © 2024, Houston Realtors Information Service, Inc. All information provided is deemed reliable but is not guaranteed and should be independently verified. IDX information is provided exclusively for consumers' personal, non-commercial use, that it may not be used for any purpose other than to identify prospective properties consumers may be interested in purchasing. |
Cypress Real Estate
The median home value in Cypress, TX is $224,080. This is higher than the county median home value of $190,000. The national median home value is $219,700. The average price of homes sold in Cypress, TX is $224,080. Approximately 68.9% of Cypress homes are owned, compared to 24.26% rented, while 6.84% are vacant. Cypress real estate listings include condos, townhomes, and single family homes for sale. Commercial properties are also available. If you see a property you’re interested in, contact a Cypress real estate agent to arrange a tour today!
Cypress, Texas has a population of 161,407. Cypress is more family-centric than the surrounding county with 51.99% of the households containing married families with children. The county average for households married with children is 35.57%.
The median household income in Cypress, Texas is $103,432. The median household income for the surrounding county is $57,791 compared to the national median of $57,652. The median age of people living in Cypress is 33.6 years.
Cypress Weather
The average high temperature in July is 93.1 degrees, with an average low temperature in January of 41.4 degrees. The average rainfall is approximately 50.35 inches per year, with 0 inches of snow per year.
