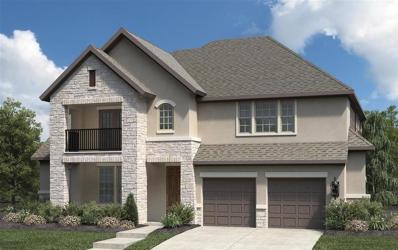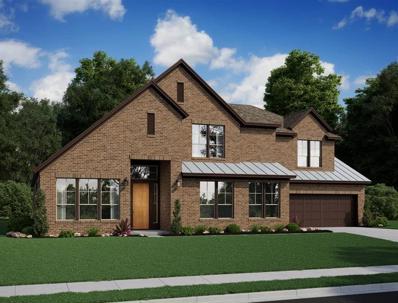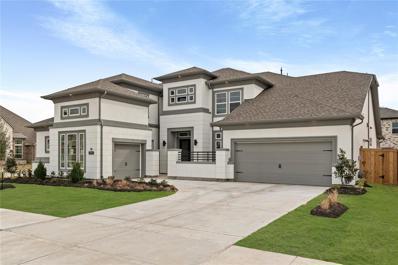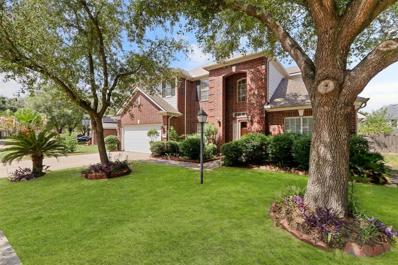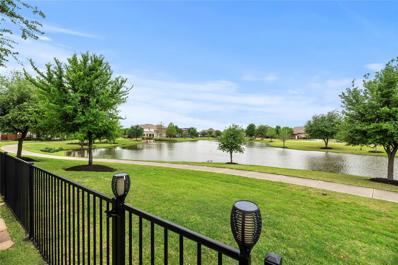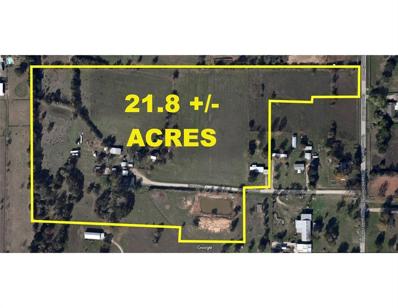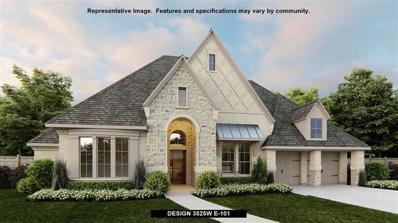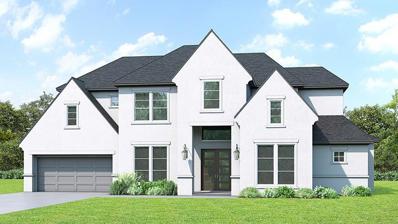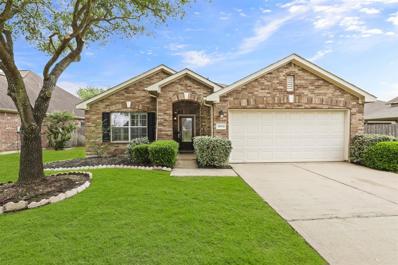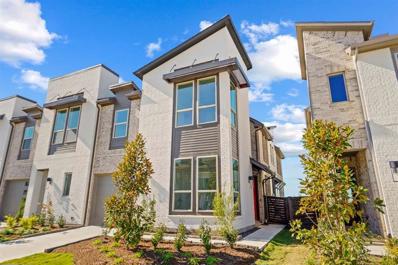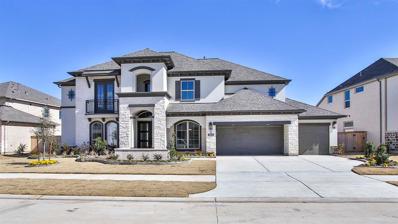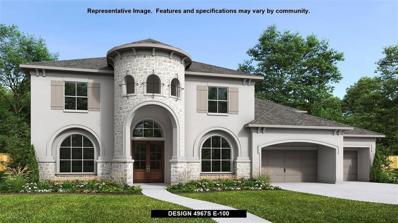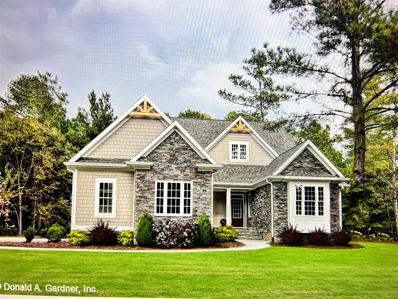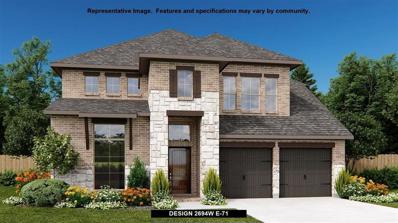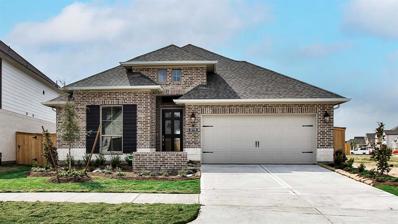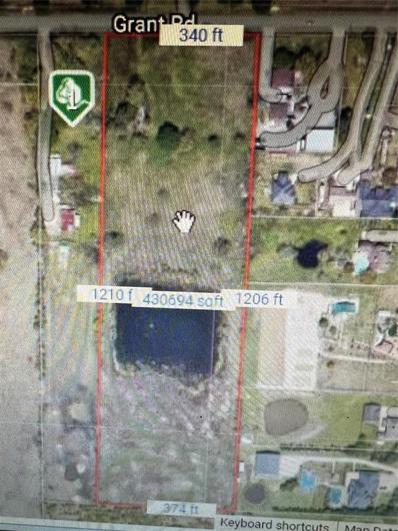Cypress TX Homes for Sale
- Type:
- Single Family
- Sq.Ft.:
- 3,782
- Status:
- Active
- Beds:
- 4
- Year built:
- 2023
- Baths:
- 3.10
- MLS#:
- 17069678
- Subdivision:
- Dunham Pointe
ADDITIONAL INFORMATION
MLS# 17069678 - Built by Toll Brothers, Inc. - Ready Now! ~ The lovely Marcel High Plains plan is a everything you need and so much more. The covered front porch welcomes you with a beautiful, upgraded front door and leads into a stunning foyer with curved staircase and soaring ceilings. A private office is away from the main living area allowing for a quiet work space and features a huge storage closet, ideal for holiday decorations. The open great room has a beautiful fireplace to enjoy on cool evenings and multi-stacked sliding doors that open to the expanded covered patio. A well-appointed kitchen includes a center island, casual dining space, ample cabinets and counter space and a spacious pantry. A main-floor primary suite has a resort-style bath with dual vanities, drying area, bench, separate tub and shower and huge walk-in closet. Additional highlights include 3 spacious bedrooms, one with full bath, a versatile loft space with attached media room.
- Type:
- Single Family
- Sq.Ft.:
- 4,676
- Status:
- Active
- Beds:
- 5
- Year built:
- 2023
- Baths:
- 5.10
- MLS#:
- 80317290
- Subdivision:
- Bridgeland
ADDITIONAL INFORMATION
MOVE IN READY! The Trieste floorplan - Step into this grand two-story home. Enter through the 8' double doors directly into the foyer showcasing a grand curved staircase. Create your perfect at-home office located right off the foyer. Entertain guests with ease in the open-concept layout, with the kitchen overlooking both the great room and the flex dining area. Try out a new recipe in the gourmet kitchen featuring Cafe appliances, a 36" built-in gas cooktop, herringbone tile backsplash, Calacatta Ultra quartz countertops, and Alamo Painted Zircon cabinetry. Located off the great room, escape to the primary suite and relax in the luxury bath. The primary suite features walk-in closets and dual vanities. 3 additional bedrooms and 2 full bathrooms, Game room & Media Room are located upstairs. End your day by grabbing your favorite book by the fireplace. Complete with a 2-bay garage and an additional 1-bay garage, this house has beautiful designer touches throughout!
- Type:
- Single Family
- Sq.Ft.:
- 4,016
- Status:
- Active
- Beds:
- 5
- Year built:
- 2024
- Baths:
- 5.10
- MLS#:
- 88389523
- Subdivision:
- Bridgeland
ADDITIONAL INFORMATION
The COLOGNE plan is a brand new home built with a split three-car garage on a quiet corner cul-de-sac home site for sale by Newmark Homes in Bridgeland. This luxury home boasts five bedrooms (2 down), 4.5 baths, a study, formal dining, mud area, game room, media room, and the courtyard entry! Fall in love with this quiet no thru street and tour this north-facing home today!
- Type:
- Single Family
- Sq.Ft.:
- 2,957
- Status:
- Active
- Beds:
- 4
- Lot size:
- 0.21 Acres
- Year built:
- 2002
- Baths:
- 2.10
- MLS#:
- 49501744
- Subdivision:
- White Oak Spgs Sec 02
ADDITIONAL INFORMATION
Welcome to the White Oak Springs neighborhood! This beautiful two story, four bedroom, brick home sits on an impressive corner lot with mature trees shading the landscaped front yard. The formal dining room is to your right as you make your way through the front door with tall ceilings greeting you as you walk in. A separate sitting room is to your left of the entryway and the large open living room with ceilings all the way to second story is straight ahead. The kitchen is at the heart of the home and is open to the breakfast area and living room with a hallway to the formal dining room that has extra cabinets for storage. The half bath, laundry room and garage are down the hallway from the living room where you'll also find your private primary room with en-suite full bathroom and large walk in closet. The second story has a great game room/office along with the other three bedrooms sharing a wide hallway and full bathroom with separate shower and toilet from the vanity and sink.
- Type:
- Single Family
- Sq.Ft.:
- 5,250
- Status:
- Active
- Beds:
- 5
- Lot size:
- 0.24 Acres
- Year built:
- 2013
- Baths:
- 5.00
- MLS#:
- 58104798
- Subdivision:
- Towne Lake Sec 23
ADDITIONAL INFORMATION
Beautiful and spacious 5 bedrooms, 5 bathrooms, 3-car garage with 5,205 sqft of living space in desirable Towne Lake Master Community. Fresh neutral paint throughout the house and exterior stucco. The house is bright and airy with wall to ceiling windows for serene lake view. Charming courtyard with french doors and covered patio with fireplace offer additional outdoor sitting and entertaining space. 1 guest room with full bath on 1st floor. Relaxing primary suite with gorgeous lake view, over-size walk-in shower, tub, double sinks and his/her closets. Formal dining, study, spacious kitchen with oversize island, walk-in pantry, wine fridge and cozy sitting nook off kitchen and breakfast area. The dual staircases leading to 2nd floor living with 3 bedroom suites, each with its own bathroom, spacious game room, music room, and wet bar area. It is minutes away from Towne Lake Club house with lazy river, pools, tennis courts, gym, beach area and the popular Boardwalk.
- Type:
- Other
- Sq.Ft.:
- 1,800
- Status:
- Active
- Beds:
- n/a
- Lot size:
- 21.85 Acres
- Year built:
- 1930
- Baths:
- MLS#:
- 34664046
- Subdivision:
- Froehlich Chas - Unrestricted
ADDITIONAL INFORMATION
ATTN ALL DEVELOPERS!! 21+/- BEAUTIFUL UNRESTRICTED ACREAGE! 19 Acres are AG Exempt! A Prime piece of real estate right in the heart of Cypress! Great opportunity for new development! Unlimited potential for Commercial or Residential use in this booming area. This sprawling acreage is fully Fenced and cross fenced with an automatic gate, 2 wells, 2 septics systems, lots of mature oak trees, with Cypress Church Rd frontage & currently has 2 homes on property! Zoned to the Highly sought after Cypress School district. Gorgeous Property that you must see for yourself! Sellers Will Not Sub-Divide! Call For More Information!
- Type:
- Single Family
- Sq.Ft.:
- 3,525
- Status:
- Active
- Beds:
- 4
- Year built:
- 2023
- Baths:
- 4.10
- MLS#:
- 35526199
- Subdivision:
- Bridgeland
ADDITIONAL INFORMATION
Home office with French doors set at entry. Formal dining room and game room with French doors frame extended entry. Family room with wall of windows and cast stone fireplace opens to morning area and kitchen. Kitchen hosts island with built-in seating space. Primary suite includes bedroom with wall of windows. Dual vanities, garden tub, separate glass-enclosed shower and large walk-in closet in primary bath. All bedrooms feature private baths. Abundant closet space, high ceilings and large windows add to this generous design. Covered backyard patio. Mud room leads to three-car garage.
$1,199,950
18210 Symons Branch Court Cypress, TX 77433
- Type:
- Single Family
- Sq.Ft.:
- 4,493
- Status:
- Active
- Beds:
- 5
- Year built:
- 2023
- Baths:
- 4.10
- MLS#:
- 97704050
- Subdivision:
- Towne Lake
ADDITIONAL INFORMATION
New custom home by Partners in Building located in the highly sought after Towne Lake subdivision. Early stages, still time to customize plan & design features! This beautiful home offers 5 bedrooms, 4 baths and 4,493 square feet of luxury living. The foyer leads to a quiet home office and a formal dining space. A spacious island kitchen with high end appliances, walk in pantry and a breakfast room. The upstairs has 3 bedrooms, 2 bathrooms and the game room. This home has a large storage room and utility room off the 3-car garage. The primary bathroom includes double vanities, large soaking tub, separate shower and a walk-in closet. Make this gorgeous home yours today!
- Type:
- Single Family
- Sq.Ft.:
- 1,816
- Status:
- Active
- Beds:
- 3
- Lot size:
- 0.17 Acres
- Year built:
- 2006
- Baths:
- 2.00
- MLS#:
- 93945370
- Subdivision:
- Canyon Lakes West
ADDITIONAL INFORMATION
You are going to love all this single story ranch styled home has to offer. This beautiful property along with it's amazing backyard gives you an open floorplan that flows perfectly from one space to the other. Your formal Dining space has direct access to the kitchen for easy entertaining. The bedrooms are perfect sized and your primary suite is the perfect space to retreat, relax and rejuvenate! You've got to see the backyard. You won't believe the feel of this outdoor space and the covered patio. It's a week-end BBQ just waiting to happen. This is a great outdoor space with it's extended covered patio and plenty of green grass. the location is idea with easy access to 99, 290 and all the shopping and dining that Cypress has to offer. Everything is right around the corner. Put this home on your list and call today to schedule your own private showing. Welcome home to 20534 Granger Bluff Court.
- Type:
- Condo/Townhouse
- Sq.Ft.:
- 2,097
- Status:
- Active
- Beds:
- 4
- Year built:
- 2024
- Baths:
- 3.00
- MLS#:
- 48376393
- Subdivision:
- Bridgeland Central
ADDITIONAL INFORMATION
MLS# 48376393 - Built by Highland Homes. Ready Now! ~ NEW Bridgeland Central Luxury Cottages by Highland Homes! Water View Property! The Abbey Features Soaring Ceilings, Natural Light & Functional Design. Upgraded Hard Surface Floors at Main Living Area. HUGE Windows and Open Volume Ceiling! Kitchen Opens to Family Room & Silestone Quartz Counters! Primary Suite w/ Dual Vanities, Large Walk-In Shower No Tub. Guest Bedroom Down with Full Bath - Primary Bedroom with 2 Other Bedrooms Upstairs with Full Bath and Loft! Rear Patio, No Rear Neighbors, Backs to Water Feature with Full Yard Sprinkler, All Exterior Maintenance Included with dues. Zoned to Award Winning Cy-Fair ISD Schools! 2023 HERS Energy Rated = LOW Electric Bills! Built with the Quality & Craftsmanship you expect only in a Highland Home!
- Type:
- Single Family
- Sq.Ft.:
- 4,190
- Status:
- Active
- Beds:
- 5
- Year built:
- 2023
- Baths:
- 4.10
- MLS#:
- 7968258
- Subdivision:
- Bridgeland
ADDITIONAL INFORMATION
Welcoming front porch opens to entry framed by a wall of windows. Open family room with a wall of windows and fireplace. Kitchen features an island with built-in seating space and a corner walk-in pantry. Dining area just off kitchen flows into the family room. Primary suite with three large windows. Primary bath features a French door entry, dual vanities, garden tub, separate glass enclosed shower and two walk-in closets. Secondary bedrooms with walk-in closets and a guest suite with a full bathroom complete this design. Extended covered backyard patio. Mud room and utility room just off the three-car garage.
$1,049,900
10907 White Mangrove Drive Cypress, TX 77433
- Type:
- Single Family
- Sq.Ft.:
- 4,967
- Status:
- Active
- Beds:
- 5
- Year built:
- 2023
- Baths:
- 4.10
- MLS#:
- 39713914
- Subdivision:
- Bridgeland
ADDITIONAL INFORMATION
New stucco design. Two-story rotunda entry with a curved staircase. Home office with French doors and formal dining room frame entry. Two-story family room with a wall of windows and a wood mantel fireplace. Kitchen features island with built-in seating space, a doble wall oven, 5-burner gas cooktop, a walk-in pantry, Butler's pantry and opens to the morning area. Private primary suite with a curved wall of windows. Primary bath includes garden tub, separate glass-enclosed shower, dual vanities, linen closet and two walk-in closets. Downstairs guest suite with full bath and walk-in closet. Game room, media room and secondary bedrooms complete the second floor. Extended covered backyard patio. Four-car garage with porte-cochere and additional storage space.
- Type:
- Single Family
- Sq.Ft.:
- 2,362
- Status:
- Active
- Beds:
- 3
- Lot size:
- 0.27 Acres
- Year built:
- 2023
- Baths:
- 2.00
- MLS#:
- 84309765
- Subdivision:
- Bonaire Sec 05
ADDITIONAL INFORMATION
Vac lot. - will be new construction - a 3bdrm, 2 bath 2 car garage w/possible bonus room.
- Type:
- Single Family
- Sq.Ft.:
- 2,694
- Status:
- Active
- Beds:
- 4
- Year built:
- 2024
- Baths:
- 3.00
- MLS#:
- 18245225
- Subdivision:
- Bridgeland
ADDITIONAL INFORMATION
Home office with French doors and 11-foot ceiling set at two-story entry. Open kitchen features deep walk-in pantry and generous island with built-in seating space. Dining area opens to two-story family room with wall of windows. Primary suite includes bedroom with 10-foot tray ceiling. Double doors lead to primary bath with dual vanity, garden tub, separate glass-enclosed shower and large walk-in closet. An additional bedroom is downstairs. Secondary bedrooms and game room with 10-foot tray ceiling are upstairs. Mud room off two-car garage.
- Type:
- Single Family
- Sq.Ft.:
- 2,545
- Status:
- Active
- Beds:
- 4
- Year built:
- 2024
- Baths:
- 3.00
- MLS#:
- 77193073
- Subdivision:
- Bridgeland
ADDITIONAL INFORMATION
Extended entry with 13-foot ceiling leads to open kitchen, dining area and family room. Kitchen offers generous counter space, corner walk-in pantry and inviting island with built-in seating space. Dining area flows into family room with wall of windows. Game room with French doors just across from kitchen. Primary suite includes double-door entry to primary bath with dual vanities, garden tub, separate glass-enclosed shower and two large walk-in closets. Secondary bedrooms feature walk-in closets. Covered backyard patio. Mud room off two-car garage.
$2,200,000
16839 Grant Road Cypress, TX 77429
- Type:
- Other
- Sq.Ft.:
- 575
- Status:
- Active
- Beds:
- n/a
- Lot size:
- 8 Acres
- Year built:
- 2000
- Baths:
- MLS#:
- 32499343
- Subdivision:
- M H Bundick Surv Tract A Abs 1
ADDITIONAL INFORMATION
NW in the fast growing Cypress area . This cleared 10 acre tract has approx. 350 Ft. running across Grant RD. Perfect for a home based business or commercial development . Grant Rd. soon to be 4 lanes . The property is positioned between Telge RD. and Cypress Rosehill . Call listing Agent for details. This 10 acre tract is High and dry , not in the flood plain.
| Copyright © 2024, Houston Realtors Information Service, Inc. All information provided is deemed reliable but is not guaranteed and should be independently verified. IDX information is provided exclusively for consumers' personal, non-commercial use, that it may not be used for any purpose other than to identify prospective properties consumers may be interested in purchasing. |
Cypress Real Estate
The median home value in Cypress, TX is $224,080. This is higher than the county median home value of $190,000. The national median home value is $219,700. The average price of homes sold in Cypress, TX is $224,080. Approximately 68.9% of Cypress homes are owned, compared to 24.26% rented, while 6.84% are vacant. Cypress real estate listings include condos, townhomes, and single family homes for sale. Commercial properties are also available. If you see a property you’re interested in, contact a Cypress real estate agent to arrange a tour today!
Cypress, Texas has a population of 161,407. Cypress is more family-centric than the surrounding county with 51.99% of the households containing married families with children. The county average for households married with children is 35.57%.
The median household income in Cypress, Texas is $103,432. The median household income for the surrounding county is $57,791 compared to the national median of $57,652. The median age of people living in Cypress is 33.6 years.
Cypress Weather
The average high temperature in July is 93.1 degrees, with an average low temperature in January of 41.4 degrees. The average rainfall is approximately 50.35 inches per year, with 0 inches of snow per year.
