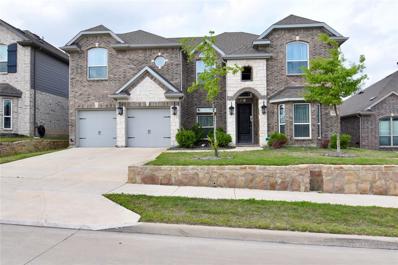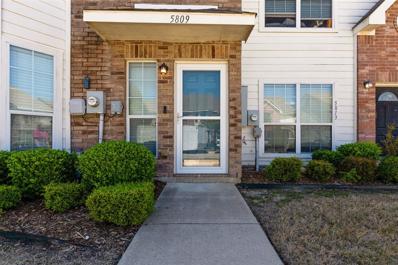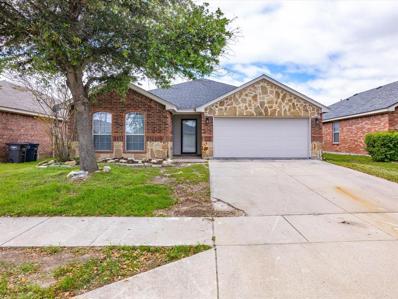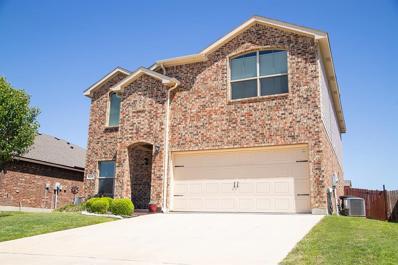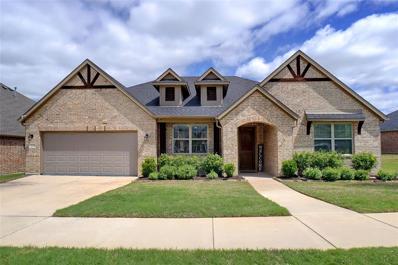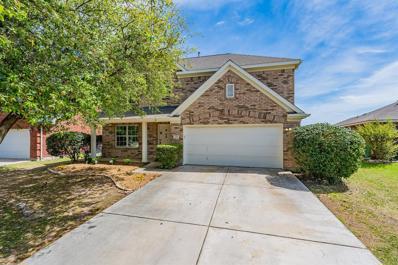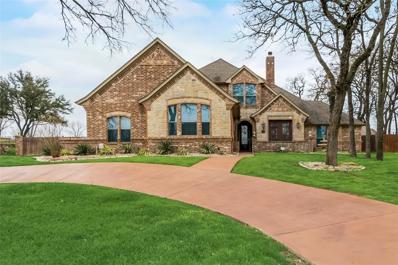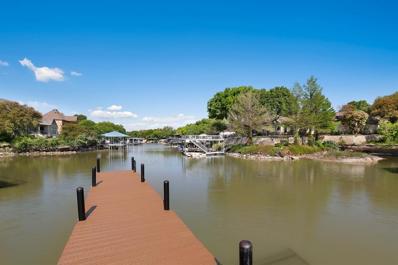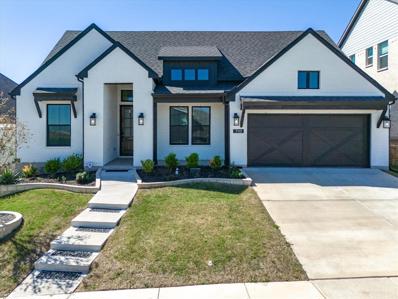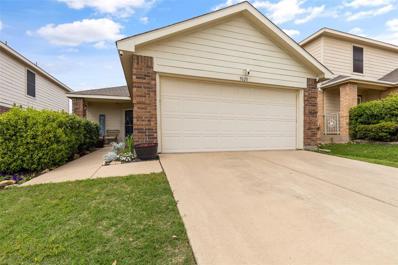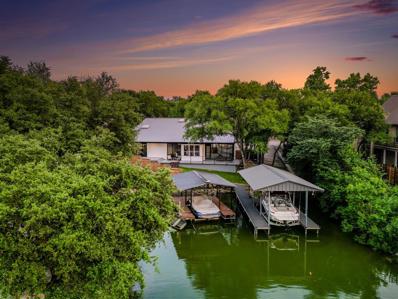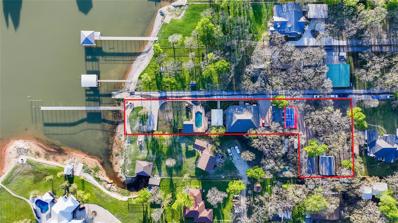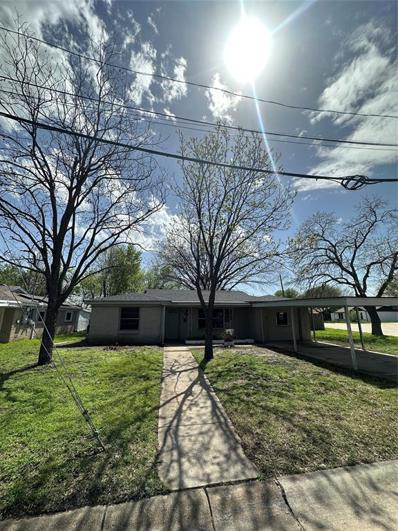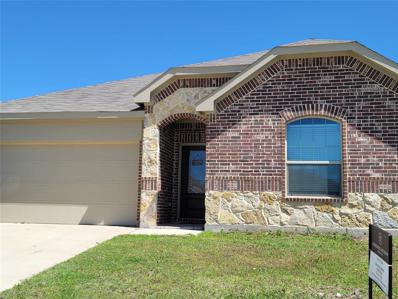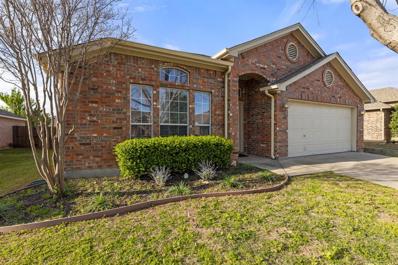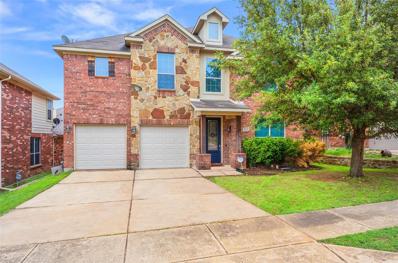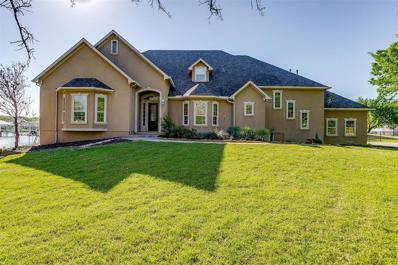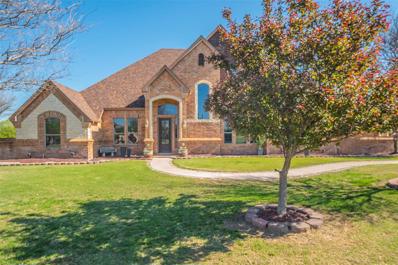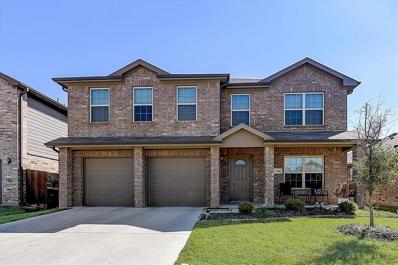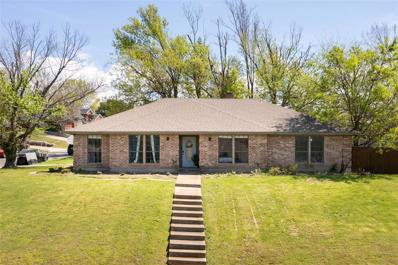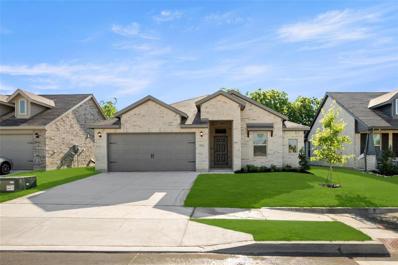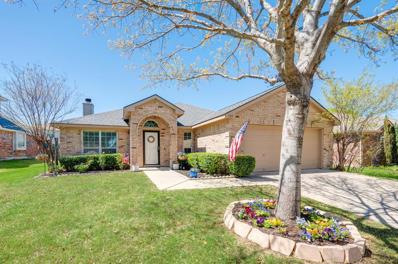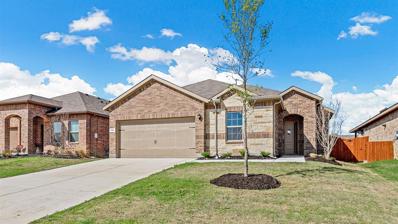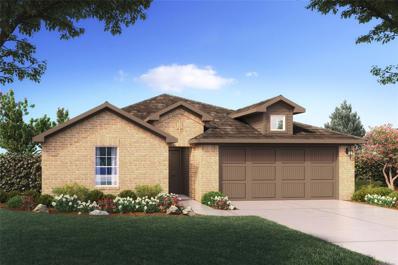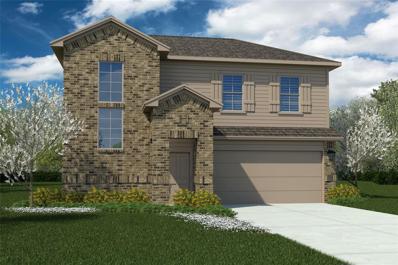Fort Worth TX Homes for Sale
- Type:
- Single Family
- Sq.Ft.:
- 3,340
- Status:
- Active
- Beds:
- 5
- Lot size:
- 0.17 Acres
- Year built:
- 2020
- Baths:
- 4.00
- MLS#:
- 20580892
- Subdivision:
- Marine Creek Ranch Add
ADDITIONAL INFORMATION
Welcome to this barely lived in, stunning two-story home that exudes elegance and comfort. Built just four years ago, this immaculate residence boasts five spacious bedrooms, perfect for accommodating family and guests. With three and a half baths, convenience is never compromised. Upon entering, youâre greeted by a grand circular stairway, an architectural masterpiece that sets the tone for the rest of the home.The focal point of the living room is a magnificent stone fireplace, adding warmth and charm to the space.The open concept seamlessly connects the living room to the gourmet kitchen, creating an ideal environment for entertaining and socializing.Throughout the home, youâll find three living rooms offering ample space for relaxation and gathering.Upstairs, the bedrooms offer tranquility and comfort, providing a private retreat for rest and relaxation. The master suite boasts a luxurious ensuite bath,complete with a spa-like atmosphere, perfect for unwinding after a long day.
- Type:
- Townhouse
- Sq.Ft.:
- 1,340
- Status:
- Active
- Beds:
- 3
- Lot size:
- 0.04 Acres
- Year built:
- 2006
- Baths:
- 3.00
- MLS#:
- 20547302
- Subdivision:
- Remington Point Add
ADDITIONAL INFORMATION
Welcome to this charming 3-bedroom, 2.5-bathroom townhouse nestled in the vibrant community of Remington Point. This two-story residence seamlessly merges functionality with style, providing ample space for comfortable living. Upon entry, a welcoming living area awaits, perfect for relaxing or entertaining guests. Adjacent, the dining area sets the stage for enjoyable meals with loved ones. The kitchen boasts sophistication with its sleek black granite countertops, complemented by a tile backsplash and stainless-steel appliances. Upstairs, three cozy bedrooms, each offering plenty of natural light. The primary bedroom features an ensuite bath for added convenience and privacy. Outside, a convenient 2-car carport ensures stress-free parking for residents. Enjoy access to various amenities, including a community pool and playground. Plus, shopping and dining options are just moments away. Don't miss the opportunity to call this wonderful home yours!
- Type:
- Single Family
- Sq.Ft.:
- 1,730
- Status:
- Active
- Beds:
- 3
- Lot size:
- 0.13 Acres
- Year built:
- 2006
- Baths:
- 2.00
- MLS#:
- 20579760
- Subdivision:
- Boswell Ranch
ADDITIONAL INFORMATION
Beautiful brick and stone 3 bedroom, 2 bathroom home in the serene Boswell Ranch subdivision. From the moment you drive up there is curb appeal & a large oak tree to greet you. The front porch is covered, perfectly sized for a quaint entrance & a pretty glass storm door. This charming home features an open kitchen adorned with granite counters, sleek stainless steel appliances & a walk in pantry. It's a great space for cooking and entertaining. The living room right off of the kitchen is spacious and open for family time together making memories. Also featuring a wood burning fireplace to cozy up to in the winter. Enjoy the tranquility of the neighborhood from your spacious deck built off of the back porch and overlooking the privacy fenced backyard. Located conveniently close to Eagle Mountain Lake, this home is the perfect blend of comfort & relaxation in a quiet setting. Close to shopping, restaurants & entertainment!
- Type:
- Single Family
- Sq.Ft.:
- 2,367
- Status:
- Active
- Beds:
- 3
- Lot size:
- 0.14 Acres
- Year built:
- 2015
- Baths:
- 3.00
- MLS#:
- 20578271
- Subdivision:
- Boswell Ranch
ADDITIONAL INFORMATION
AMAZING ONE OWNER HOME with versatile floorplan located in Boswell Ranch. The kitchen and living space offer an open-concept floor plan with abundance of cabinets, oversized island, granite countertops and stainless steel appliances. Spacious living area boasts plenty of windows for natural light. Secluded owner's suite with sitting area features walk in closet and dual sinks. Upstairs has ample-sized game room. Nice size backyard with covered patio including an additional outdoor sitting area with pergola that is perfect for relaxing and entertaining with friends.
- Type:
- Single Family
- Sq.Ft.:
- 2,533
- Status:
- Active
- Beds:
- 4
- Lot size:
- 0.22 Acres
- Year built:
- 2018
- Baths:
- 3.00
- MLS#:
- 20561858
- Subdivision:
- Talon Hills
ADDITIONAL INFORMATION
Beautiful custom 4 Bedroom, 3 Bath home with pool & outdoor oasis overlooking greenbelt in Talon Hills just minutes from Eagle Mountain Lake. Lovely wide entry with engineered hardwood floors ushers you into spacious open living area with cozy gas fireplace. Kitchen boasts granite countertops, tumbled stone backsplash, gas cooktop, stainless steel appliances, tons of white cabinets, large island, pantry & more! Large owners retreat has new carpet, double closets, separate vanities, garden tub & stand-up shower. Great split bedroom floor plan! Step outside & enjoy a true oasis under the larger covered porch with ceiling fan overlooking greenbelt, or take a dip in the beautiful pebble tec heated pool with water features & spa built in 2019 & surrounded by cool coat decking. 10 x 12 shed has electrical & ready for your DIY projects! Enjoy the open space on right side of home that is maintained by the HOA! Roof 2 years old, new garbage disposal & new dishwasher 2024. Must see today!
Open House:
Thursday, 5/16 8:00-7:30PM
- Type:
- Single Family
- Sq.Ft.:
- 1,762
- Status:
- Active
- Beds:
- 3
- Lot size:
- 0.2 Acres
- Year built:
- 2004
- Baths:
- 3.00
- MLS#:
- 20579647
- Subdivision:
- Willow Vista Estates
ADDITIONAL INFORMATION
Welcome to this charming home featuring a cozy fireplace in the living room, accentuating the natural color palette throughout. The spacious master bedroom boasts a walk-in closet for ample storage. Additional rooms offer flexible living space, while the primary bathroom includes a separate tub and shower, double sinks, and good under sink storage. Enjoy the privacy of the fenced backyard with a sitting area, perfect for relaxation or entertaining. Fresh interior paint completes this inviting property. Don't miss out on this wonderful opportunity to make this house your home! This home has been virtually staged to illustrate its potential.
- Type:
- Single Family
- Sq.Ft.:
- 3,360
- Status:
- Active
- Beds:
- 4
- Lot size:
- 0.68 Acres
- Year built:
- 2006
- Baths:
- 4.00
- MLS#:
- 20560026
- Subdivision:
- Resort On Eagle Mountain Lake
ADDITIONAL INFORMATION
Welcome to this charming home nestled in the heart of a serene neighborhood and walking distance to boat ramp. Upon entering, you are greeted by a light-filled living area, complete with hardwood floors and a cozy fireplace. The adjacent dining area seamlessly flows into the updated kitchen, featuring granite countertops, stainless steel appliances, and ample cabinet space. The master bedroom provides a peaceful retreat with its generous size, walk-in closet, and en-suite bathroom, complete with a luxurious tub and separate shower. Three additional bedrooms offer versatility for family and guests. The loft style game room is located upstairs. Step outside to your private backyard oasis! A covered patio with fireplace, grill, swimming pool, and expansive yard overlooking the golf course provides the ideal setting for outdoor entertaining. Don't miss your opportunity to make this dream home yours!
- Type:
- Single Family
- Sq.Ft.:
- 2,803
- Status:
- Active
- Beds:
- 4
- Lot size:
- 0.44 Acres
- Year built:
- 2006
- Baths:
- 3.00
- MLS#:
- 20540732
- Subdivision:
- Lake Country Estates Add
ADDITIONAL INFORMATION
Extremely well-maintained custom built brick home in Lake Country's gated Sunset Cove with just installed new HVAC system. Far corner oversized lot with French drain backs to creek for privacy. Home opens to high ceilings and beautiful wood flooring spanning the downstairs and luxury vinyl plank installed 21 upstairs. An office with French doors offers convenient work or flex space in the front, while the open concept kitchen, breakfast bar and living area w fireplace in the back. Sherwin Williams paint on walls, and large bank of kitchen cabinetry for plenty of storage. Lovely views to the gated patio area and greenery around the creek. Spacious bedrooms have walk-in closets, ceilings fans, and views. The community dock is just steps away. Extra storage spaces and new WIFI garage door opener. Rheem 50 gal Water Heater. Roof 20. Dishwasher and Stove 21. HOA includes: All weekly mowing & trimming, community dock, gate. LOW RATE ASSUMABLE MORTGAGE FOR QUALIFIED BUYERS. Appliances convey.
- Type:
- Single Family
- Sq.Ft.:
- 2,520
- Status:
- Active
- Beds:
- 4
- Lot size:
- 0.18 Acres
- Year built:
- 2022
- Baths:
- 3.00
- MLS#:
- 20576020
- Subdivision:
- Talon Hill Add
ADDITIONAL INFORMATION
Seller offering $5,000 Seller Concessions! Step into your 4-bed, 2.5-bath haven! Experience the luxury of vinyl flooring in the bedrooms and sleek ceramic tile throughout the rest of the house. With durable Tough Skin protection on the countertops, you can relax knowing they're built to withstand whatever comes their way. Indoors, bask in the glow of Radiant lighting and enjoy the breeze from upgraded fans with convenient remotes. Outdoors, let the Everlights set the mood as you relax on the expansive covered back porch. The garage, front and back porches are safeguarded with a durable epoxy coating, ensuring both longevity and safety for years to come.. Additionally, the lush landscaping, complete with a French drain, simplifies maintenance, ensuring effortless upkeep. Ready to host a BBQ? Gas plumbing on the back porch ensures endless grilling fun!
- Type:
- Single Family
- Sq.Ft.:
- 1,408
- Status:
- Active
- Beds:
- 3
- Lot size:
- 0.11 Acres
- Year built:
- 2003
- Baths:
- 2.00
- MLS#:
- 20578721
- Subdivision:
- Parkview Hills
ADDITIONAL INFORMATION
Nestled in the coveted Parkview Hills Neighborhood, this home exudes elegance and charm at every turn. Meticulously upgraded and thoughtfully designed. Custom built kitchen cabinets offer both style and functionality. New quartz countertops adorning the kitchen and both bathrooms, luxury vinyl plank flooring throughout, coffee bar and expansive pantry. Comprehensive Security System featuring four outdoor cameras. Programmable sprinkler system. Entertain guests or unwind in style on the expansive outdoor deck. 3 TV mounts included, as well as curtain rods and drapes.
$1,225,000
7812 Skylake Drive Fort Worth, TX 76179
- Type:
- Single Family
- Sq.Ft.:
- 3,342
- Status:
- Active
- Beds:
- 4
- Lot size:
- 0.31 Acres
- Year built:
- 1984
- Baths:
- 4.00
- MLS#:
- 20570966
- Subdivision:
- Lake Country Estates Add
ADDITIONAL INFORMATION
Incredible waterfront home with stunning updates in Lake Country Estates. Modern Style and Design greet you as enter from your private courtyard and foyer. High ceilings, fabulous finishes, gorgeous lake views, & wonderful open floorplan. Large living room with with two story decorative fireplace opens to dining room & spacious kitchen with huge island, granite countertops, induction cooktop, double ovens & breakfast bar. Private Master Suite and Bath with dual sinks and oversized shower with dual heads. Two additional bedrooms on first level with adjoining bath. Upstairs features flexible loft space which could be game room, office, media room or more, & Fourth Bedroom with ensuite bath. Relax in your private courtyard or entertain on your patio overlooking your boat dock & secluded inlet. Recent Updates include 30 year metal roof, HVAC, fencing, boat dock, sprinkler system with lake pump & lifetime water permit, engineered hardwood maple flooring, doors, windows & much more! WOW!
$1,700,000
11720 Rams Lake Road Fort Worth, TX 76179
Open House:
Saturday, 5/18 4:00-6:00PM
- Type:
- Single Family
- Sq.Ft.:
- 4,328
- Status:
- Active
- Beds:
- 4
- Lot size:
- 1.32 Acres
- Year built:
- 2007
- Baths:
- 4.00
- MLS#:
- 20576100
- Subdivision:
- Lake Shore Acres Add
ADDITIONAL INFORMATION
Don't miss this one of a kind property on Eagle Mtn Lake! This beautiful waterfront home sits on 1.32 acres & has everything you could possibly imagine. Open water views, pool, spa, multiple outdoors living areas with a large pergola, two built-in grills, two fire pits, wrap around porch, huge shop for RV & boat parking, additional shop added, pickle ball-bball court, turfed backyard complete with a putting green & the list goes on! Literally an entertainers dream! 1100 sq ft. apartment above the 3 car garage complete with a living area, bedroom & full bath. Main home has three bedrooms, 3 full baths & has been updated with new paint throughout, updated kitchen & all bathrooms have been remodeled. Enjoy views of the lake from every angle of the open concept living, kitchen & dining area which is complete with wood floors & beamed ceilings. Private boat ramp and fishing dock is shared with only the 4 other residents on this private road. Boat dock could be added.
$229,999
329 Worthy Street Saginaw, TX 76179
- Type:
- Single Family
- Sq.Ft.:
- 1,382
- Status:
- Active
- Beds:
- 3
- Lot size:
- 0.24 Acres
- Year built:
- 1958
- Baths:
- 2.00
- MLS#:
- 20577832
- Subdivision:
- Worthy Add
ADDITIONAL INFORMATION
OWNER FINANCING AVAILABLE DUENO A DUENO FINANCIAMIENTO POR EL PROPIETARIO DISPONIBLE Welcome to this charming 3 bedroom, 2 bathroom home nestled in the heart of Saginaw. Boasting a spacious layout, this residence offers an ideal blend of comfort and functionality. The property features a large yard, perfect for outdoor gatherings, gardening, or simply enjoying the serene surroundings. Additionally, a convenient carport provides shelter for vehicles and doubles as a versatile space for storage or leisure activities. With its prime location and ample amenities, this home presents an inviting opportunity for comfortable living in a thriving community. Seller may provide assistance with closing costs.
- Type:
- Single Family
- Sq.Ft.:
- 2,024
- Status:
- Active
- Beds:
- 4
- Lot size:
- 0.14 Acres
- Year built:
- 2020
- Baths:
- 2.00
- MLS#:
- 20552184
- Subdivision:
- Parkview Hills Ph 5 Secs A & B
ADDITIONAL INFORMATION
- Type:
- Single Family
- Sq.Ft.:
- 1,813
- Status:
- Active
- Beds:
- 3
- Lot size:
- 0.15 Acres
- Year built:
- 2004
- Baths:
- 2.00
- MLS#:
- 20577462
- Subdivision:
- Willow Vista Estates
ADDITIONAL INFORMATION
$7000 towards closing with preferred lender, call and ask about GRANT! Stunning home in an established neighborhood! Spacious, open floor plan boasts grand entrance with arched entry, vaulted ceilings, 2 living rooms, wood burning fireplace, dining area, breakfast bar and kitchen sitting area! Flexible floor plan with split bedrooms! Primary bedroom offers jetted tub, double vanities, and lots of closet space! 3 oversized bedrooms, and 2 baths with lots of updates including: New wood vinyl flooring throughout, refinished wood flooring in kitchen, new interior paint in entire home, new granite countertops and painted cabinets in kitchen complimenting newly installed backsplash! Beautiful home in an awesome community within walking distance of community trails, pools, and recreation center! Plenty of windows offer lots of natural light! Water softener system included, covered back patio with private wood fence! Welcome Home!
- Type:
- Single Family
- Sq.Ft.:
- 4,440
- Status:
- Active
- Beds:
- 5
- Lot size:
- 0.13 Acres
- Year built:
- 2009
- Baths:
- 4.00
- MLS#:
- 20562688
- Subdivision:
- Marine Creek Ranch Addition
ADDITIONAL INFORMATION
$45k PRICE IMPROVEMENT. Step into luxury with soaring ceilings & an open-concept layout perfect for hosting gatherings or simply enjoying daily life. With generously sized bedrooms, including a downstairs office & flex space, there's room for everyone to spread out comfortably. Upstairs, discover the primary bedroom, 3 additional bedrooms with walk-in closets, a full jack & jill bathroom, as well as a media room & game room for entertainment options galore. Outside, take advantage of the nearby greenbelt & a host of HOA amenities for outdoor enjoyment. Recent upgrades ensure both comfort & efficiency, with new water heaters installed in 2023 & a top-of-the-line AC unit with moisture controls added in 2020. This property offers a rare blend of luxury, convenience, & sustainability â seize the opportunity before it's gone!
$1,999,000
6331 Peden Road Fort Worth, TX 76179
- Type:
- Single Family
- Sq.Ft.:
- 5,262
- Status:
- Active
- Beds:
- 6
- Lot size:
- 1.47 Acres
- Year built:
- 2008
- Baths:
- 8.00
- MLS#:
- 20576298
- Subdivision:
- Lake Shore Acres Add
ADDITIONAL INFORMATION
Welcome to 6331 Peden Road, where elegance meets casual luxury located directly on Eagle Mountain Lake. This stunning waterfront property offers incredible unobstructed views, a gated entrance, and sits on a very large lot. With 6 bedrooms, 5 bathrooms, 3 half baths, including two primary suites that boast walk-in closets and beautiful, huge bathrooms. The chef's kitchen has amazing water access with dock and amazing views and a fabulous dining area perfect for enjoying waterfront gatherings. Upstairs one will be thrilled to find a bunk-room, a full lounge with a bar and the second primary suite. The oversized four-car garage provides ample space for your cars, boats or water toys plus a bonus boat storage and equipment building. Enjoy the private outdoor space or simply relax on the huge porches and take in the gorgeous views. With 5,262+- square feet of living space on over 1.43 acres, this property is a rare find. Don't miss the opportunity to call this waterfront oasis home.
- Type:
- Single Family
- Sq.Ft.:
- 3,366
- Status:
- Active
- Beds:
- 3
- Lot size:
- 1.02 Acres
- Year built:
- 2006
- Baths:
- 3.00
- MLS#:
- 20573954
- Subdivision:
- Vista Ranch
ADDITIONAL INFORMATION
Country Living~Just A City Mile Away! Gorgeous home with sparkling pool on just over 1 acre in highly desired Vista Ranch! Freshly painted with neutral colors, newly laid hardwood floors as well as staircase! 3 beds, 2.5 baths, 3 car garage, office ~ bonus room downstairs as well as a game room up! TONS of recent updates and upgrades throughout, including an updated kitchen and master bath! Programmable Gemstone lights & Tornado Shelter as well! This property also features a well, no water bill! Firework-friendly neighborhood. HOA that hosts multiple monthly events year round! Fishing Pound! A new entrance from Peden Rd. coming. Northwest ISD! Lender credits up to $2,000, Hardwood flooring $14,000+, Additional concrete 11,000+, New Pump Installed $1,800
- Type:
- Single Family
- Sq.Ft.:
- 4,038
- Status:
- Active
- Beds:
- 5
- Lot size:
- 0.13 Acres
- Year built:
- 2018
- Baths:
- 4.00
- MLS#:
- 20573585
- Subdivision:
- Lake Vista Ranch
ADDITIONAL INFORMATION
Welcome to Lake Vista Ranch, a beautiful family neighborhood. The large primary suite including full primary bath are located on the 1st floor. The spacious kitchen with a eat in breakfast bar, an island, and a double stainless steel sink opens into the dining area and into the family room with a wood burning fireplace. Upstairs, is the generous-sized game room, 4 bedrooms and 2 full baths. Covered porch, inground sprinkler system and solar panels
- Type:
- Single Family
- Sq.Ft.:
- 1,945
- Status:
- Active
- Beds:
- 3
- Lot size:
- 0.31 Acres
- Year built:
- 1979
- Baths:
- 2.00
- MLS#:
- 20574056
- Subdivision:
- Lake Country Estates Add
ADDITIONAL INFORMATION
This charming 3-bedroom, 2-bathroom house located on a spacious 0.31-acre lot could be your perfect home in Fort Worth's desirable Lake Country neighborhood. Built in 1979, the 1,945-square-foot house offers a comfortable living space with a variety of features
- Type:
- Single Family
- Sq.Ft.:
- 1,861
- Status:
- Active
- Beds:
- 3
- Lot size:
- 0.12 Acres
- Year built:
- 2024
- Baths:
- 2.00
- MLS#:
- 20574014
- Subdivision:
- Brookville Ranch
ADDITIONAL INFORMATION
MLS# 20574014 - Built by Impression Homes - Ready Now! ~ The Lincoln plan offers an open concept design with beautiful California-style kitchen, large island, and vaulted ceilings and a Texas-sized walk-in pantry for small appliances and storage. The elegant owner suite offers dual-sink vanity, shower and large walk-in closet. Spacious, private secondary bedrooms and separate laundry room.
$363,900
929 Sherry Lane Saginaw, TX 76179
- Type:
- Single Family
- Sq.Ft.:
- 1,928
- Status:
- Active
- Beds:
- 3
- Lot size:
- 0.18 Acres
- Year built:
- 2005
- Baths:
- 2.00
- MLS#:
- 20559007
- Subdivision:
- Commons At Willow Creek
ADDITIONAL INFORMATION
This immaculately maintained residence offers an unparalleled blend of comfort, convenience, and style. It is a must see! Resurfaced sparkling pool complete with waterfall and lighting makes the backyard an inviting oasis to relax and rewind. Beautiful large kitchen dining combo open to the living area with gas fireplace. Primary bedroom is ample and well positioned. See floor plan in docs. Bathrooms are beautiful and stylish with a modern touch you will love. You won't regret visiting this exceptional home!
- Type:
- Single Family
- Sq.Ft.:
- 2,133
- Status:
- Active
- Beds:
- 5
- Lot size:
- 0.16 Acres
- Year built:
- 2024
- Baths:
- 2.00
- MLS#:
- 20572844
- Subdivision:
- Bailey Park
ADDITIONAL INFORMATION
NOW SELLING in the NEW COMMUNITY of BAILEY PARK!! A FABULOUS D.R. HORTON EXPRESS HOME COMMUNITY in WEST FORT WORTH with GREAT OPEN CONCEPT FLOOR PLANS TO SUIT THE NEEDS OF MANY!! LARGE 5 BEDROOM Jaxon Floorplan-Elevation A, with an estimated May completion. Spacious open Living, Dining and large Chef's Kitchen with abundant cabinet space, Island, Granite Countertops, Stainless Steel Appliances, Gas Range, Built-in Microwave and Walk-in Pantry. Split Bedroom arrangement with luxurious main Bedroom, two sink vanity, 5 ft oversized shower and Walk-in Closet. Cultured Marble vanities in both Baths, Tiled Entry, Hallways and Wet areas plus Home is Connected Smart Home Technology. Covered front porch and back Patio, partial Gutters and 6 ft fenced Backyard. Gas Tankless Water Heater, Landscape Pkg with full sod and Sprinkler System. Amenity Center Pool and Playground. Minutes from DFW Airport, Ft Worth's Nature Center, Refuge, Sundance Square Downtown, Shopping and Restaurants.
- Type:
- Single Family
- Sq.Ft.:
- 1,838
- Status:
- Active
- Beds:
- 4
- Lot size:
- 0.15 Acres
- Year built:
- 2024
- Baths:
- 2.00
- MLS#:
- 20572818
- Subdivision:
- Bailey Park
ADDITIONAL INFORMATION
NOW SELLING in the COMMUNITY of BAILEY PARK! A FABULOUS NEW D.R. HORTON COMMUNITY in WEST FORT WORTH with GREAT OPEN CONCEPT FLOOR PLANS TO SUIT THE NEEDS OF MANY! Beautiful 4 BEDROOM Natchez Floorplan-Elevation A, on CORNER LOT, with an est June completion. Spacious open Living, Dining and large Chef's Kitchen with abundant cabinet space, Island, Granite Countertops, Stainless Steel Appliances, Gas Range, Built-in Microwave and walk-in Pantry. Split Bedroom arrangement with luxurious main Bedroom, two sink vanity, 5 foot oversized shower and walk-in Closet. Cultured Marble vanities in both Baths, Tiled Entry, Hallways and Wet areas plus Home is Connected Smart Home Technology. Covered front porch and back Patio, partial Gutters and 6 foot fenced Backyard. Gas Tankless Water Heater, Landscape Package with full sod and Sprinkler System. Amenity Center, Pool and Playground. Minutes from DFW Airport, Fort Worth's Nature Center, Refuge, Sundance Square Downtown, Shopping and Restaurants.
- Type:
- Single Family
- Sq.Ft.:
- 2,202
- Status:
- Active
- Beds:
- 4
- Lot size:
- 0.17 Acres
- Year built:
- 2024
- Baths:
- 3.00
- MLS#:
- 20572912
- Subdivision:
- Bailey Park
ADDITIONAL INFORMATION
NOW SELLING in the COMMUNITY of BAILEY PARK! A FABULOUS D.R. HORTON COMMUNITY in WEST FORT WORTH with GREAT OPEN CONCEPT FLOOR PLANS TO SUIT THE NEEDS OF MANY! TWO-STORY 4 BEDROOM, 2.5 BATHROOM Macon Floorplan-Elevation A, on CORNER LOT, with an estimated May completion. Spacious open Living, Dining and large Chef's Kitchen with abundant cabinet space, Island, Granite CT, Stainless Steel Appliances, Gas Range, Built-in Microwave and W-I Pantry. Split Bedroom arrangement with downstairs luxurious Primary Bedroom, two sink vanity, 5 ft over sized shower and W-I Closet. Upstairs Game Room with 3 bedrooms and full bathroom. Cultured Marble vanities in full Baths, Tiled Entry, Hallways and Wet areas plus Home is Connected Smart Home Technology. Covd front porch and back Patio, partial Gutters and 6 ft fenced Backyard. Gas Tankless Water Heater, Landscape Pkg, full sod and Sprinkler System. Future Amenity Center Pool and Playground. Minutes from DFW Airport, Shopping and Restaurants.

The data relating to real estate for sale on this web site comes in part from the Broker Reciprocity Program of the NTREIS Multiple Listing Service. Real estate listings held by brokerage firms other than this broker are marked with the Broker Reciprocity logo and detailed information about them includes the name of the listing brokers. ©2024 North Texas Real Estate Information Systems
Fort Worth Real Estate
The median home value in Fort Worth, TX is $193,800. This is lower than the county median home value of $206,100. The national median home value is $219,700. The average price of homes sold in Fort Worth, TX is $193,800. Approximately 52.14% of Fort Worth homes are owned, compared to 39.07% rented, while 8.79% are vacant. Fort Worth real estate listings include condos, townhomes, and single family homes for sale. Commercial properties are also available. If you see a property you’re interested in, contact a Fort Worth real estate agent to arrange a tour today!
Fort Worth, Texas 76179 has a population of 835,129. Fort Worth 76179 is more family-centric than the surrounding county with 36.41% of the households containing married families with children. The county average for households married with children is 35.86%.
The median household income in Fort Worth, Texas 76179 is $57,309. The median household income for the surrounding county is $62,532 compared to the national median of $57,652. The median age of people living in Fort Worth 76179 is 32.2 years.
Fort Worth Weather
The average high temperature in July is 95.4 degrees, with an average low temperature in January of 34.4 degrees. The average rainfall is approximately 37.2 inches per year, with 1.3 inches of snow per year.
