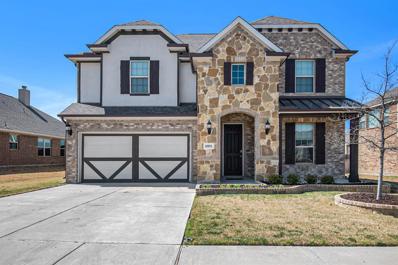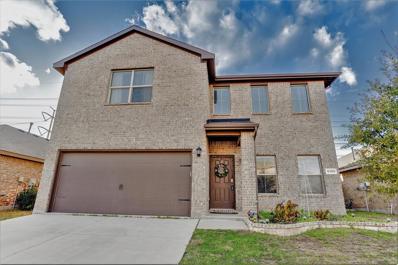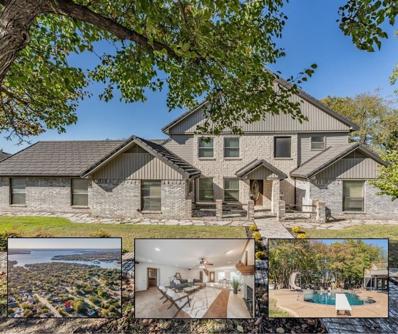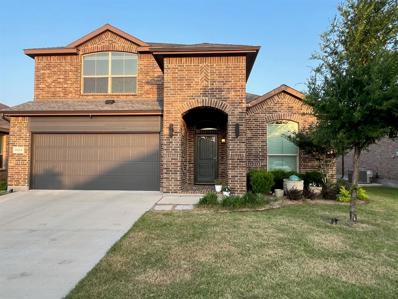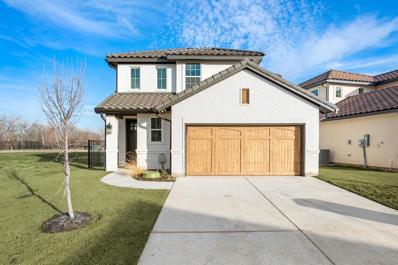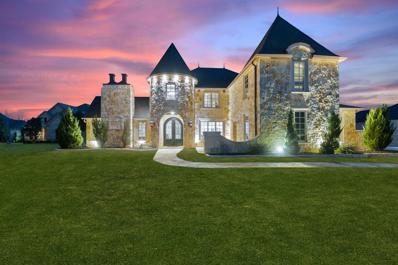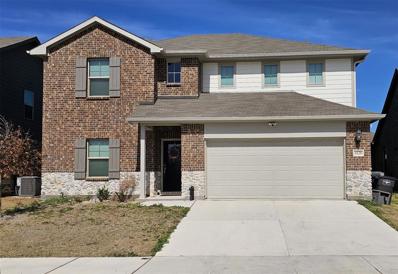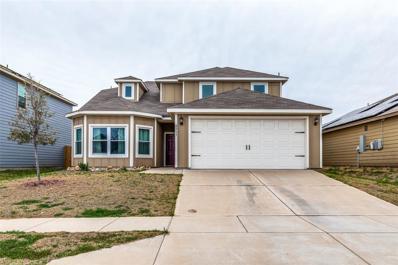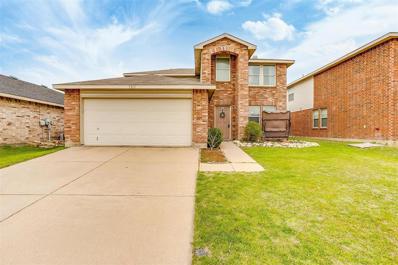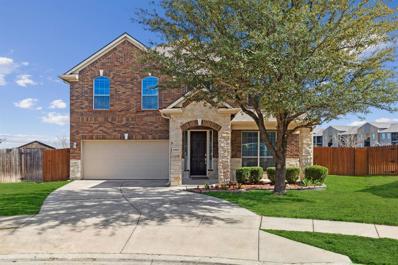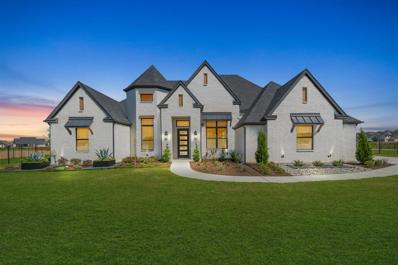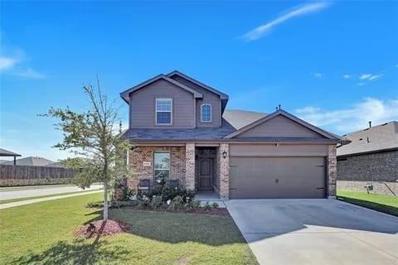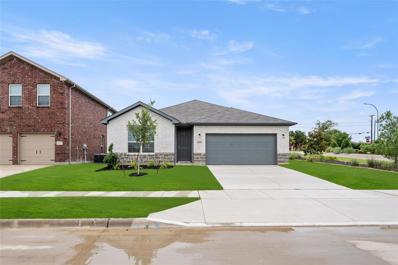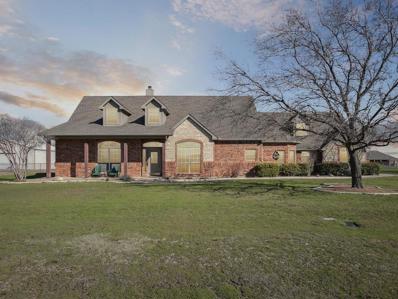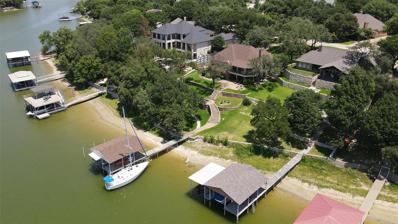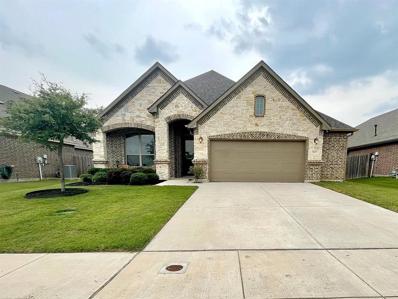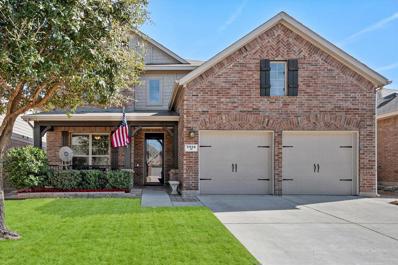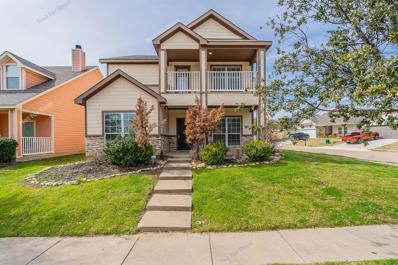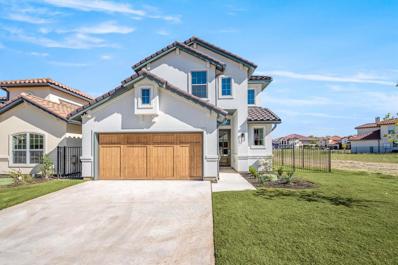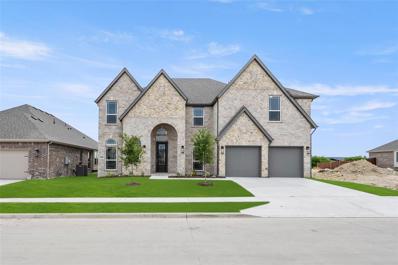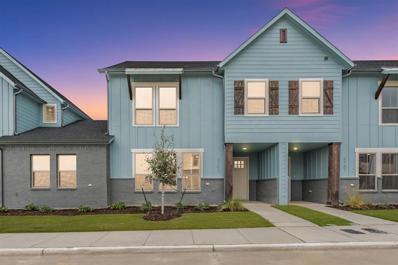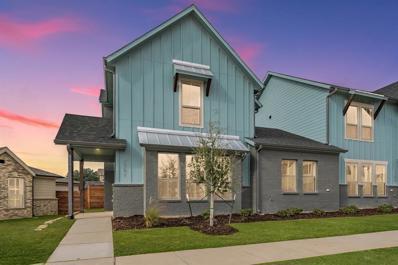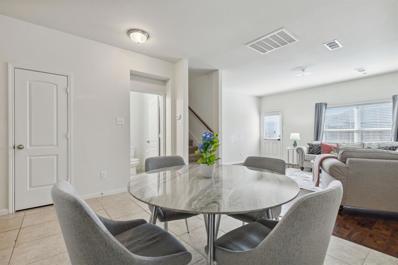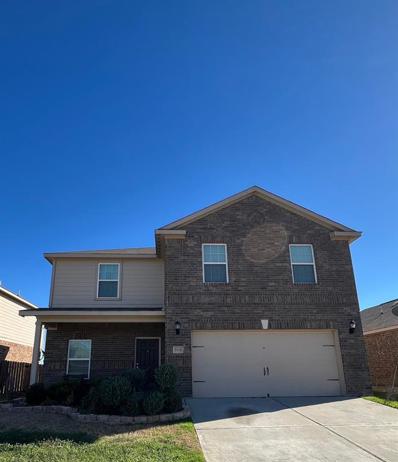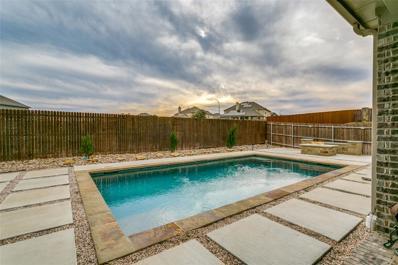Fort Worth TX Homes for Sale
- Type:
- Single Family
- Sq.Ft.:
- 2,718
- Status:
- Active
- Beds:
- 4
- Lot size:
- 0.23 Acres
- Year built:
- 2018
- Baths:
- 4.00
- MLS#:
- 20550753
- Subdivision:
- Talon Hill Add
ADDITIONAL INFORMATION
This original-owner, well-maintained home offers a spacious and inviting layout with stunning sunset and lake views. Boasting 4 bedrooms, three full and one half bath, and an open-concept design, it provides the perfect blend of comfort and elegance. The entryway integrates into the kitchen, dining, and living room creating an ideal space for entertaining guests or relaxing with family. The kitchen features stainless steel appliances, ample cabinet space and a center island with seating along with a built in wine bar with decorative insert. The primary bedroom, with separate tub and shower in the ensuite bathroom are located downstairs while the other 3 bedrooms are located upstairs along with the game room which provides picturesque sunsets and views of Eagle Mountain Lake. Situated in a desirable location, residents can enjoy easy access to recreational activities such as boating, fishing and hiking or enjoy community pool. Seller offering $5000 in concessions to Buyers!!
- Type:
- Single Family
- Sq.Ft.:
- 2,130
- Status:
- Active
- Beds:
- 3
- Lot size:
- 0.12 Acres
- Year built:
- 2017
- Baths:
- 3.00
- MLS#:
- 20550834
- Subdivision:
- Villages Of Eagle Mountain
ADDITIONAL INFORMATION
Welcome to this charming home with endless potential! As you step inside you will be greeted by a spacious living area filled with natural light. The open floor plan creates the perfect amount of space for entertaining. The kitchen features granite counter tops with ample counter space and cabinets! Conveniently located near schools, parks, shopping, and dining options, this home offers the perfect blend of tranquility and accessibility.
- Type:
- Single Family
- Sq.Ft.:
- 3,860
- Status:
- Active
- Beds:
- 4
- Lot size:
- 0.46 Acres
- Year built:
- 1983
- Baths:
- 4.00
- MLS#:
- 20549860
- Subdivision:
- Lake Country Estates Add
ADDITIONAL INFORMATION
Enchanting, one of a kind custom home right in the heart of Lake Country Estates! Sitting on a double lot just under half an acre, you'll appreciate the curb appeal which includes a long walkway & courtyard entrance with brick pavers. As you walk into the front door, you'll immediately notice how spacious & open the floor plan is. The oversized living area has a gas log fireplace with wall of windows to the back yard. The gourmet kitchen is perfect for entertaining, from the abundance of cabinetry and countertop space to the built-in wet bar. This could make a great multi-generational home with two bedrooms downstairs plus a flex room and two bedrooms upstairs. The massive primary suite will be your sanctuary & the bathroom has so many unique features including warming floors, glass block shower with custom spa features & large soaker tub. Drink your morning coffee on the upstairs deck. You will love the pool, spa, pond, storage shed & extra parking pad. Lake view from Quail Ridge!
Open House:
Saturday, 6/1 1:00-3:00PM
- Type:
- Single Family
- Sq.Ft.:
- 2,433
- Status:
- Active
- Beds:
- 4
- Lot size:
- 0.13 Acres
- Year built:
- 2019
- Baths:
- 3.00
- MLS#:
- 20549663
- Subdivision:
- Twin Mills Add
ADDITIONAL INFORMATION
COME HOME TO THIS! SELLER OFFERING $5K TO BUY DOWN YOUR RATE! REAP THE BENFITS OF A CABINET MAKER'S HOME-CUSTOM CABINETS EVERYWHERE! You have to see this home to appreciate the quality! Featuring 4 bedrooms, 3 full baths, 2 dining areas and 2 living areas. Enjoy the gorgeous owner's retreat with nice spa like ensuite and custom wallpaper. Additional features include gorgeous built in electric fireplace, all ceramic tile and luxury laminate floors (there is no carpet in this home), 3 bedrooms are downstairs - upstairs has a living area, separate bedroom and bathroom-perfect for older children, mother-in-law suite or guest! Enjoy the roof covered patio and private backyard-perfect for Texas Fall, Spring and Summer days! Light and bright with lots of windows, this home will bring you and your family years of enjoyment. Also, notice the custom cabinets in the garage which features epoxy flooring, 220 outlets and a wet area! New roof 2021 and AC regularly serviced.
- Type:
- Single Family
- Sq.Ft.:
- 2,648
- Status:
- Active
- Beds:
- 4
- Lot size:
- 0.09 Acres
- Year built:
- 2024
- Baths:
- 3.00
- MLS#:
- 20549557
- Subdivision:
- The Resort On Eagle Mountain
ADDITIONAL INFORMATION
Our Country Homes Island Series Villa home is under construction and available for sale. Perfect plan with the open concept kitchen, dining, family room with a fireplace in the family room. Enjoy all the amenities in this quiet gated community with access to Eagle Mountain Lake and community golf course.
$1,749,000
6017 Lakeside Drive Fort Worth, TX 76179
- Type:
- Single Family
- Sq.Ft.:
- 4,518
- Status:
- Active
- Beds:
- 4
- Lot size:
- 0.59 Acres
- Year built:
- 2005
- Baths:
- 4.00
- MLS#:
- 20540866
- Subdivision:
- Resort On Eagle Mountain Lake
ADDITIONAL INFORMATION
Come sit back and relax in your backyard private oasis by the pool or down at the waters-edge where you can build your own personal dock. ON THE LAKE! Lake living at its best! Come and see this stunning two-story home in the highly sought after Resort on Eagle Mountain Lake. The Resort offers a guarded gate entrance, club house, 18 hole golf course, restaurant, pools & private boat ramp! This gorgeous home features tall vaulted ceilings, one-of-a-kind media room, and private study for those that work from home. Nothing has been forgotten! This well maintained home has 3 new HVACs, and water heater. Start your next chapter in The Resort on Eagle Mountain Lake! A MUST SEE!
- Type:
- Single Family
- Sq.Ft.:
- 3,020
- Status:
- Active
- Beds:
- 5
- Lot size:
- 0.13 Acres
- Year built:
- 2022
- Baths:
- 3.00
- MLS#:
- 20549092
- Subdivision:
- Western Rdg
ADDITIONAL INFORMATION
Beautiful almost Brand NEW energy-efficient home Build on 2022! Skip the theater and enjoy movie night at home from the comfort of the Kesslerâs second-story game room. White cabinets with pearl silver granite countertops, cool grey EVP flooring and multi-tone tweed carpet in our Sleek package. Located just off of I-820 in Fort Worth, Western Ridge is minutes from the downtown corridor. Explore the nearby Eagle Mountain Lake or the Nature Center and Refuge. Schools in the sought-after Eagle Mt.-Saginaw ISD. Energy-efficient features, home is where you live a healthier and quieter lifestyle while saving thousands of dollars on utility bills. Come and see Inside I am beautiful Inside.
- Type:
- Single Family
- Sq.Ft.:
- 2,131
- Status:
- Active
- Beds:
- 4
- Lot size:
- 0.2 Acres
- Year built:
- 2020
- Baths:
- 3.00
- MLS#:
- 20546997
- Subdivision:
- Quarter Horse Estates
ADDITIONAL INFORMATION
The stunning Cypress plan in Quarter Horse Estates! This home features 4 bedrooms, 2.5 baths, a spacious family room and an attached 2 car garage. Retreat to the tranquil master suite offering a peaceful sanctuary with a large walk-in closet and an ensuite bathroom complete with a soaking tub, separate shower, and dual sinks. The kitchen is a chef's dream, boasting modern appliances, plenty of cabinetry, and a breakfast bar for casual dining. Three large bedrooms upstairs feature spacious walk-in closets . Wonderful upgrades such as water pruification system , brand new energy efficient windows throughout the home and a new pergula in the backyard . Conveniently located near major highways, shopping, dining, and entertainment options, this home provides easy access to everything Fort Worth has to offer while still maintaining a peaceful suburban lifestyle.
- Type:
- Single Family
- Sq.Ft.:
- 2,624
- Status:
- Active
- Beds:
- 4
- Lot size:
- 0.16 Acres
- Year built:
- 2005
- Baths:
- 3.00
- MLS#:
- 20542118
- Subdivision:
- Quarry The
ADDITIONAL INFORMATION
This lovely two-story residence has 4 bedrooms, 2 and a half baths, and ample living space featuring a spacious open floor plan, perfect for entertaining guests or enjoying family time. The kitchen features granite countertops and ample storage space. Retreat to the primary bedroom with large walk-in closet and en-suite bath. Upstairs, you'll find a huge game room and generously sized secondary bedrooms, providing plenty of room for everyone to spread out and relax. Outside, the large fenced-in backyard offers privacy and room to play. New HVAC in August 2023. This home is located in the desirable Eagle Mountain-Saginaw ISD and is conveniently situated near Fort Worth NAS JRB, I820, and Downtown Fort Worth. Don't miss your chance to own this fantastic property! Schedule a showing today! This is a SHORT SALE and will require bank approval.
- Type:
- Single Family
- Sq.Ft.:
- 4,566
- Status:
- Active
- Beds:
- 5
- Lot size:
- 0.19 Acres
- Year built:
- 2008
- Baths:
- 4.00
- MLS#:
- 20545721
- Subdivision:
- Marine Creek Ranch Add
ADDITIONAL INFORMATION
2.5% ASSUMABLE VA LOAN OPPORTUNITY! Welcome to your dream home in Marine Creek Ranch of Fort Worth! This stunning 4,566sft residence boasts 5 bedrooms, 4 full bathrooms, study, media room & recent remodel to elevate elegance & functionality. Step into luxury with top-of-the-line 48in Sub-Zero refrigerator, 48in Wolf gas range, Cove dishwasher, & Viking appliances gracing the gourmet kitchen, perfect for culinary enthusiasts & entertainers alike. The addition of a Class 4 roof ensures durability & peace of mind against the elements, while the tankless water heater enhances efficiency & comfort. Whether you're unwinding in the spacious living areas, hosting guests in the formal dining room, or retreating to the private master suite overlooking Marine Creek Reservoir, every corner of this home exudes sophistication. With meticulous attention to detail & premium finishes throughout, this property offers a lifestyle of luxury & convenience in this coveted community.
$1,625,000
5981 Hudson Sail Circle Fort Worth, TX 76179
- Type:
- Single Family
- Sq.Ft.:
- 5,132
- Status:
- Active
- Beds:
- 5
- Lot size:
- 1.32 Acres
- Year built:
- 2024
- Baths:
- 4.00
- MLS#:
- 20547394
- Subdivision:
- The Resort On Eagle Mountain
ADDITIONAL INFORMATION
This stunning executive home is located in highly acclaimed community -The Resort on Eagle Mountain Lake. This home sits on 1.31 acres on an island surrounded by the canal with lake access. This fabulous home boast 5 bedrooms, 4 of which have ensuite baths! This home offers huge open concept main living area that opens to the oversized covered back patio - complete with outdoor fireplace. This home also includes large game room, media room and wet bar - perfect plan for entertaining! This home is a must see and will not last long!
- Type:
- Single Family
- Sq.Ft.:
- 2,362
- Status:
- Active
- Beds:
- 5
- Lot size:
- 0.14 Acres
- Year built:
- 2018
- Baths:
- 4.00
- MLS#:
- 20544883
- Subdivision:
- Villages Eagle Mountain
ADDITIONAL INFORMATION
From the moment you step inside, you'll be impressed by the open and spacious floor plan that's perfect for both relaxing and entertaining. Home features 5 bedrooms, 3.5 bath and study on a corner lot. The backyard is a place for your personal touch and creativity. All bedrooms are good sized and offer plenty of closet space, ensuring everyone in your family has their own private retreat. This home is just a short drive from all the amenities you need, including shopping, dining, and entertainment. All information deemed reliable but not guaranteed. Buyer and the buyer agent to verify all the details. FRESHLY PAINTED WITH NEW CARPET
- Type:
- Single Family
- Sq.Ft.:
- 1,814
- Status:
- Active
- Beds:
- 3
- Lot size:
- 0.14 Acres
- Year built:
- 2024
- Baths:
- 2.00
- MLS#:
- 20545029
- Subdivision:
- Lake Vista Ranch
ADDITIONAL INFORMATION
MLS# 20545029 - Built by HistoryMaker Homes - Ready Now! ~ This charming 1-story house boasts 3 bedrooms & 2 baths situated at the front of the neighborhood on a corner lot, this home enjoys a prime location with easy access to amenities & a sense of community. As you step inside, to an inviting open concept layout that seamlessly connects the living room, dining area, and kitchen. Natural light floods the space, creating a warm and welcoming atmosphere throughout. The highlight of the home is the spacious primary suite, which features not one, but two generous walk-in closets. The primary bathroom is a luxurious retreat with a large walk-in shower, perfect for unwinding after a long day. The secondary bedrooms are equally delightful, offering plenty of space and natural light for relaxation or productivity. With its harmonious design, abundant natural light, and thoughtful details, this house offers the perfect blend of comfort and style!!!
- Type:
- Single Family
- Sq.Ft.:
- 3,362
- Status:
- Active
- Beds:
- 4
- Lot size:
- 1 Acres
- Year built:
- 2004
- Baths:
- 3.00
- MLS#:
- 20537399
- Subdivision:
- Prairie Ridge Estates Add
ADDITIONAL INFORMATION
One acre oasis close to everything, and no HOA! Escape the summer heat in your sparkling pool on this large one acre lot with privacy fence around pool and spa, screened in back patio and add'l land for room to roam! Fantastic home features four bedrooms, three full bathrooms and bonus family room with new carpet, large enough for a pool table. Beautiful stone fireplace in living room with built in bookcase and abundant windows. Primary suite features sitting area and see through fireplace to large ensuite bath with oversized double shower, garden tub, separate vanities and walk in closets. Three additional bedrooms opposite primary, by a secondary hallway bath with double vanity. Third full bath with shower next to the utility room, Utility has sink, built in ironing board. Kitchen boasts a breakfast bar, built in oven, walk in pantry and eat in area with lots of natural light. Extra storage space in the hall closets, new roof as of March 20th. Shop large enough for vehicle.
- Type:
- Single Family
- Sq.Ft.:
- 3,068
- Status:
- Active
- Beds:
- 4
- Lot size:
- 0.58 Acres
- Year built:
- 1988
- Baths:
- 4.00
- MLS#:
- 20542880
- Subdivision:
- Harbour Point Add
ADDITIONAL INFORMATION
49 Harbour Point Circle, an unparalleled lakefront retreat tucked away in an exclusive gated community. On a sprawling half-acre expanse, revel in the pinnacle of lakeside living, complete with an impressive 30x30 boat dock, ready to embark on countless hours of boating and water sports adventures right at your fingertips. With its expansive covered patio, upstairs balcony, and two more open patios, there's ample space for gatherings while savoring breathtaking lake views. As you step indoors, you're welcomed by timeless hardwood flooring and natural light, setting the tone for the refined interior aesthetic. The kitchen serves as a culinary sanctuary, boasting sleek granite countertops and stainless steel appliances. Additionally, this property features a downstairs mother-in-law suite with private bedroom, bath, kitchen, and living room, offering utmost comfort and convenience. Take hold of the opportunity to craft this into your personal lakeside haven.
- Type:
- Single Family
- Sq.Ft.:
- 2,659
- Status:
- Active
- Beds:
- 3
- Lot size:
- 0.24 Acres
- Year built:
- 2016
- Baths:
- 3.00
- MLS#:
- 20542228
- Subdivision:
- Saginaw Springs
ADDITIONAL INFORMATION
**** SELLER IS OFFERING $8,000 FOR BUYER TO USE TO BUY DOWN POINTS, CLOSING COSTS, ETC. **** This 1.5-story home with an OVERSIZED 2.5 car garage sits on a NEARLY QUARTER ACRE LOT. Inside, find wood flooring, wrought iron spindles, custom built-ins, art niches & an amazing floor plan offering a rotunda. The spacious family room features a cozy fireplace, while the gourmet kitchen boasts granite counters, stainless steel appliances, an island with a breakfast bar & a walk-in pantry. Retreat to a secluded primary suite with soaking tub, roomy walk-in closet, and elegant tray ceilings. Upstairs, there's a game room for entertaining. Outside, enjoy the massive backyard with a covered patio wired for speaker. The oversized 2.5 car garage is perfect for XL vehicles. Great location in a quiet neighborhood near community pool, city parks, shopping, dining, and easy access to downtown Fort Worth. Schedule a viewing today and make this your forever home. Schedule a viewing today.
- Type:
- Single Family
- Sq.Ft.:
- 3,320
- Status:
- Active
- Beds:
- 6
- Lot size:
- 0.13 Acres
- Year built:
- 2013
- Baths:
- 3.00
- MLS#:
- 20512576
- Subdivision:
- Marine Creek Ranch Add
ADDITIONAL INFORMATION
Welcome to this lovely home nestled in a vibrant community offering many amenities! This spacious residence is a testament to luxury living, with an interior designed for both comfort and style. A well-appointed kitchen that boasts stainless appliances, granite countertops, and a gas range. The living room is cozy, featuring a fireplace that adds warmth and charm. The open floor plan creates a seamless flow throughout the main living areas, making it ideal for entertaining or simply enjoying quality family time. With 2 dining areas there's ample space for hosting gatherings and creating memories. One of the downstairs bedrooms could easily be used as office or nursery. Low maintenance yard; Covered patio is great for relaxation! Community pool, trails, etc. Whether you enjoy the outdoors or indoors, this home offers something for everyone. A perfect blend of elegance and functionality!
- Type:
- Single Family
- Sq.Ft.:
- 2,310
- Status:
- Active
- Beds:
- 3
- Lot size:
- 0.13 Acres
- Year built:
- 2005
- Baths:
- 3.00
- MLS#:
- 20540062
- Subdivision:
- Chapel Hill Ph I
ADDITIONAL INFORMATION
****Seller to contribute up to 3% in closing costs as allowable**** Located in Chapel Hill of Fort Worth, this 3 bedroom 2.5 bath home starts with a large covered front porch leading into the entry foyer. French doors will bring you into the perfect room for a home office or formal sitting area. Also off the foyer is a formal dining room. You'll love the kitchen featuring a walk-in pantry, double-sinks, and built-in microwave. The family room includes a fireplace and is right off the kitchen. Upstairs is a generous-sized game room which leads to a 2nd floor covered balcony. The Primary Bedroom features a walk-in closet and en suite bathroom with dual vanities, water closet, and separate tub and shower. The backyard is enclosed by a fence and includes a covered porch. Hurry to make this home your own. Schedule a showing today! Note: Home is in Public Improvement District #12 Chapel Hill.
- Type:
- Single Family
- Sq.Ft.:
- 2,261
- Status:
- Active
- Beds:
- 4
- Lot size:
- 0.09 Acres
- Year built:
- 2023
- Baths:
- 3.00
- MLS#:
- 20540537
- Subdivision:
- The Resort On Eagle Mountain
ADDITIONAL INFORMATION
Our Country Homes Island Series Villa home is under construction and available for sale. Perfect plan with the open concept kitchen, dining, family room with a fireplace in the family room. Enjoy all the amenities in this quiet gated community with access to Eagle Mountain Lake and community golf course.
- Type:
- Single Family
- Sq.Ft.:
- 3,992
- Status:
- Active
- Beds:
- 5
- Lot size:
- 0.19 Acres
- Year built:
- 2024
- Baths:
- 4.00
- MLS#:
- 20539422
- Subdivision:
- Marine Creek Ranch
ADDITIONAL INFORMATION
MLS# 20539422 - Built by First Texas Homes - Ready Now! ~ Buyer Incentive!. - Up To $20K Closing Cost Assistance for Qualified Buyers on select inventory! See Sales Counselor for Details! Premier location backing greenbelt! Large back yard! Great curb appeal with roof pitches, stone, and herringbone brick pattern detail. Inviting entrance with soaring ceilings, curved stairs, and open floor plan concept. Large, covered patio w- great view of green space with full iron railing on rear property line. Great home for entertainment with patio, game room and home theater. Many upgraded features planned for this new home.
Open House:
Saturday, 6/1 12:00-6:00PM
- Type:
- Townhouse
- Sq.Ft.:
- 1,907
- Status:
- Active
- Beds:
- 3
- Lot size:
- 0.07 Acres
- Year built:
- 2022
- Baths:
- 3.00
- MLS#:
- 20537734
- Subdivision:
- Lake Parc Village
ADDITIONAL INFORMATION
OPEN HOUSES - OPEN HOUSES - SAT 6-1 FROM 12 PM - 6 PM & SUN 6-2 FROM 12:00-6:00 PM. Brand new luxury townhome within minutes to the heart of Fort Worth's cultural district, downtown Fort Worth, museums and restaurants. Open floorplan design with light and bright quartz kitchen island, soft close cabinetry, stainless steel appliances and luxury vinyl plank flooring. The Tahoe floorplan features three bedrooms and two and a half baths with a generous size fenced yard.
Open House:
Saturday, 6/1 12:00-6:00PM
- Type:
- Townhouse
- Sq.Ft.:
- 1,999
- Status:
- Active
- Beds:
- 3
- Lot size:
- 0.07 Acres
- Year built:
- 2022
- Baths:
- 3.00
- MLS#:
- 20537724
- Subdivision:
- Lake Parc Village
ADDITIONAL INFORMATION
OPEN HOUSES - SAT 6-1 FROM 12 PM - 6 PM & SUN 6-2 FROM 12:00-6:00 PM. Brand new luxury townhome within minutes to the heart of Fort Worth's cultural district, downtown Fort Worth, museums and restaurants. Open floorplan design with light and bright quartz kitchen island, soft close cabinetry, stainless steel appliances and luxury vinyl plank flooring. This floorplan also features a downstairs primary bedroom with ensuite bathroom with dual sinks and a walk in shower with tile surround. You will enjoy having a half bath just off the kitchen area with quick access to the fenced back yard. The Champlain floorplan features three bedrooms, two and a half baths with a downstairs primary bedroom and a small fenced yard.
- Type:
- Single Family
- Sq.Ft.:
- 2,605
- Status:
- Active
- Beds:
- 5
- Lot size:
- 0.13 Acres
- Year built:
- 2018
- Baths:
- 3.00
- MLS#:
- 20532826
- Subdivision:
- Stone Crk Ranch Ph 6a
ADDITIONAL INFORMATION
Bright and welcoming 5-2.5 with tons of living space! The stylish kitchen is outfitted with sleek granite countertops and dark wood cabinetry. A large cut-out opens the kitchen to the dining area and living room, giving the layout a more open and cohesive feeling that's perfect for hosting friends and family. Primary living room is lined by wood-look laminate flooring, and the natural light gives the space a bright and inviting feel. The second story comes with a second open living area with the flexibility to serve as a game room, workout space, or playroom! Escape to the private primary suite with walk-in tile shower, garden tub, and walk-in closet. All bedrooms have a walk-in closet. Huge back yard gives you plenty of space for outdoor hang outs and activities. More than enough room for you to make the space your own with a patio expansion! The stone and brick retaining wall around the front yard's landscaping adds to the home's curb appeal.
- Type:
- Single Family
- Sq.Ft.:
- 2,063
- Status:
- Active
- Beds:
- 3
- Lot size:
- 0.16 Acres
- Year built:
- 2017
- Baths:
- 3.00
- MLS#:
- 20537637
- Subdivision:
- Stone Crk Ranch Ph V
ADDITIONAL INFORMATION
Well maintained 3 bedroom, 2.5 bath home with a bonus game room. This home features arched entry ways, granite countertops in the kitchen, a walk-in pantry, and energy efficient appliances. The primary bedroom is ensuite with a large vanity and separate garden tub and shower, and spacious walk-in closet. Conveniently located near highways, schools, and shopping.
- Type:
- Single Family
- Sq.Ft.:
- 2,721
- Status:
- Active
- Beds:
- 5
- Lot size:
- 0.16 Acres
- Year built:
- 2017
- Baths:
- 3.00
- MLS#:
- 20533294
- Subdivision:
- Marine Creek Ranch Add
ADDITIONAL INFORMATION
Beautiful, move in ready, 5-bedroom home with 3 full baths and 2 bedrooms down. 5th bedroom could be used as an office. The backyard is a stunning paradise, complete with an in-ground pool with a PebbleTec finish. In addition to a sparkling pool, the backyard features a fire pit with a sitting area, a hot tub, a covered deck with a mounted TV, and a storage shed. The kitchen is fully equipped with a 5-burner gas cooktop with a griddle, double oven, built-in microwave, butler's pantry, walk-in pantry, and a filtration system at the sink. This home boasts many upgrades, including a tankless water heater, wired speakers and cameras inside and out by Home Pro, a Ring doorbell, and a Jandy pool automation system. Scenic trails, ponds, docks, playgrounds, and more are amenities in the Marine Creek Community.

The data relating to real estate for sale on this web site comes in part from the Broker Reciprocity Program of the NTREIS Multiple Listing Service. Real estate listings held by brokerage firms other than this broker are marked with the Broker Reciprocity logo and detailed information about them includes the name of the listing brokers. ©2024 North Texas Real Estate Information Systems
Fort Worth Real Estate
The median home value in Fort Worth, TX is $193,800. This is lower than the county median home value of $206,100. The national median home value is $219,700. The average price of homes sold in Fort Worth, TX is $193,800. Approximately 52.14% of Fort Worth homes are owned, compared to 39.07% rented, while 8.79% are vacant. Fort Worth real estate listings include condos, townhomes, and single family homes for sale. Commercial properties are also available. If you see a property you’re interested in, contact a Fort Worth real estate agent to arrange a tour today!
Fort Worth, Texas 76179 has a population of 835,129. Fort Worth 76179 is more family-centric than the surrounding county with 36.41% of the households containing married families with children. The county average for households married with children is 35.86%.
The median household income in Fort Worth, Texas 76179 is $57,309. The median household income for the surrounding county is $62,532 compared to the national median of $57,652. The median age of people living in Fort Worth 76179 is 32.2 years.
Fort Worth Weather
The average high temperature in July is 95.4 degrees, with an average low temperature in January of 34.4 degrees. The average rainfall is approximately 37.2 inches per year, with 1.3 inches of snow per year.
