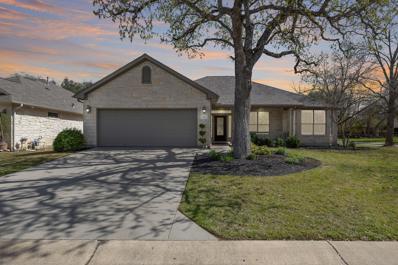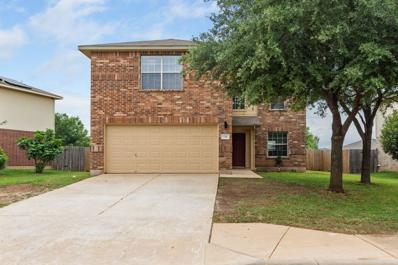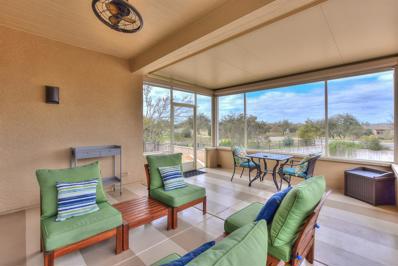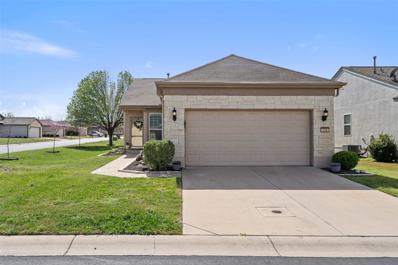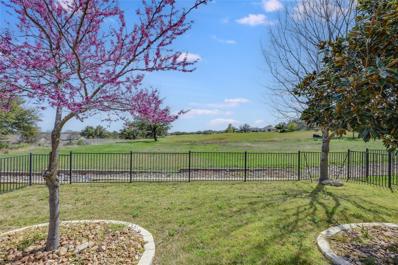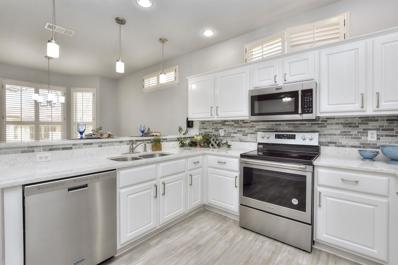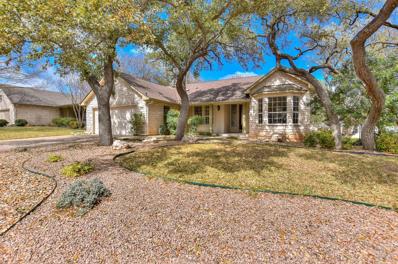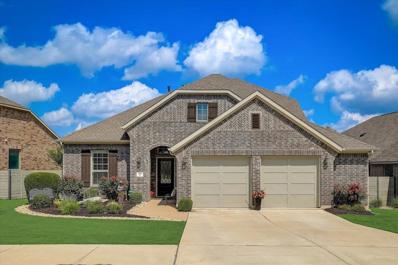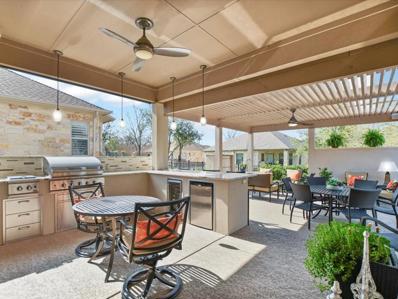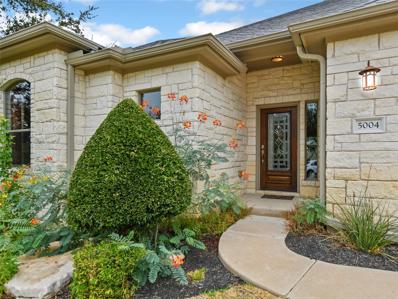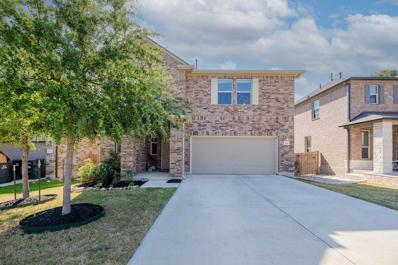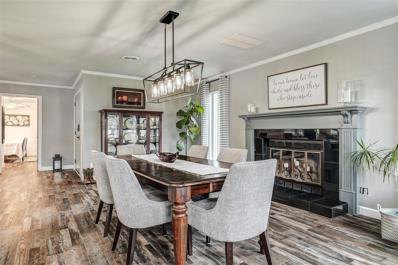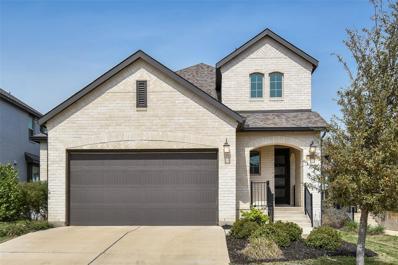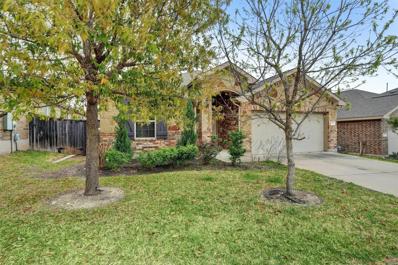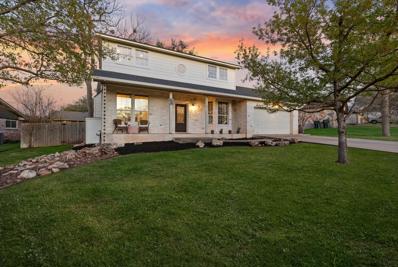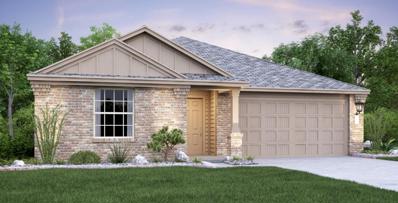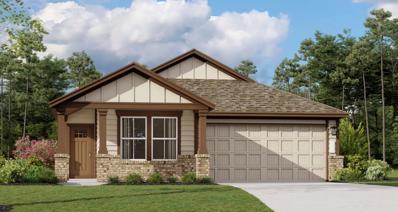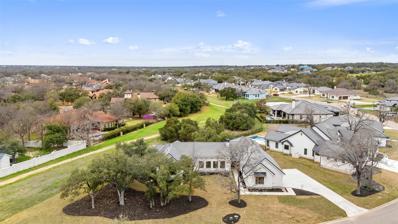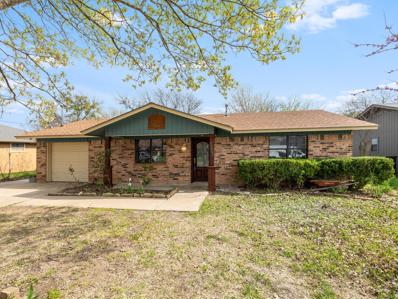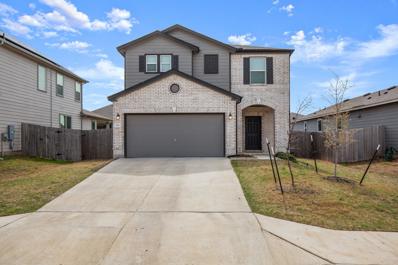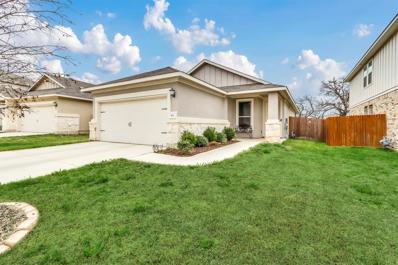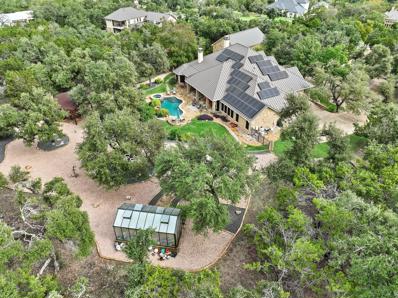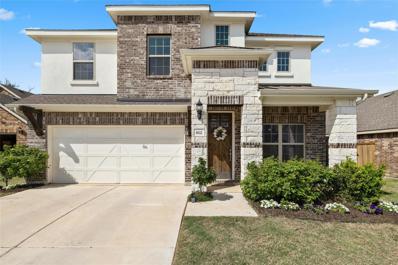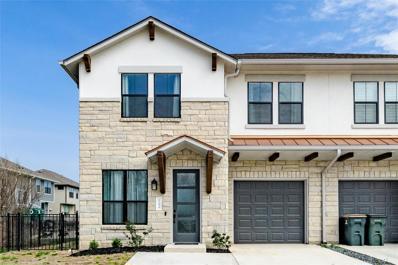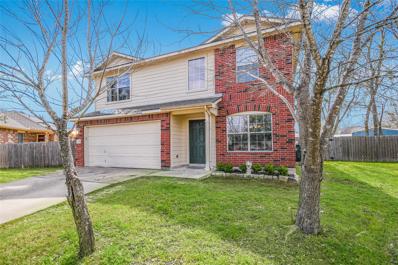Georgetown TX Homes for Sale
- Type:
- Single Family
- Sq.Ft.:
- 2,369
- Status:
- Active
- Beds:
- 3
- Lot size:
- 0.2 Acres
- Year built:
- 2004
- Baths:
- 2.00
- MLS#:
- 9875250
- Subdivision:
- Heritage Oaks Sec 1
ADDITIONAL INFORMATION
Gorgeous home built by renowned custom builder Jimmy Jacobs nestled in the 55+ Heritage Oaks community in Georgetown. Home has newer stainless steel appliances in the beautiful open floor plan kitchen. Custom Wood cabinets along with tile flooring throughout the majority of the home. The home has new shutters installed on many of the windows. Other major upgrades include two sets of stylish French doors that lead from the sun room to the oversized covered patio. The patio itself has been redone with stone bricks providing a beautiful new look to the patios finish. A new wrought iron fence has been installed in the back yard that opens to the greenbelt walking paths behind home. Home is very close to mailboxes, walking path, and community clubhouse. Crown molding is throughout home. With its open floor plan this is a great entertainment home for family and friends. There is even a covered front porch that provides an excellent place to say hi to your neighbors or just to look at your large landscape corner lot. The garage has built in cabinets and shelving with a covered floor. There is a water softener, ceiling fans , security system ,sprinkler system and numerous other amenities. This home is truly one of Heritage Oaks finer homes.
- Type:
- Single Family
- Sq.Ft.:
- 2,520
- Status:
- Active
- Beds:
- 4
- Lot size:
- 0.19 Acres
- Year built:
- 2005
- Baths:
- 3.00
- MLS#:
- 5734429
- Subdivision:
- Meadows Of Georgetown Ph 02
ADDITIONAL INFORMATION
1.7% Tax Rate & Low HOA! Say goodbye to high property taxes, HOA & Fees! With a remarkably low tax rate, you'll save significantly compared to new construction homes. Additionally, Seller will also do a 2/1 Interest Rate Buy Down. Step inside and you'll be impressed by the pristine condition. It's as if you're walking into a magazine-worthy model home. The spacious yard offers privacy and you are not 'on top' of your neighbors. NEW NEW NEW! New laminate flooring, SS Samsung appliances (Refrigerator included), quartz countertops, decorator light fixtures, interior & exterior paint, bath vanities w faucets, plush upgraded carpet, new A/C condenser & more. Features 4 beds, 3 full baths (1 bed/bath down), large 2,520 sf, loft & an open floor plan. The Main bedroom Suite is upstairs w 2 walk-in closets, oval soaking tub, custom tile surround & new vanities/sinks/faucets/mirrors. All of the upstairs bedrooms have walk in closets. Large laundry room is upstairs also (W/D included in sale). All of this located in a great neighborhood with a large yard where you are not 'on top' of your neighbors & 10 mins from historic DT Georgetown. Light, bright open floorplan has a Functional Design ideal for Remote Work or Multigenerational Living. It is rare to find a tax rate this low (1.7%). Take a look today. You get lots of Square Footage for your price. Great location for easy 130 & 29 commuting. Schedule a viewing today and discover the value of this spacious 4 bedroom, 3 full bath + Loft home with a low tax rate & HOA.
- Type:
- Single Family
- Sq.Ft.:
- 1,712
- Status:
- Active
- Beds:
- 2
- Lot size:
- 0.17 Acres
- Year built:
- 2011
- Baths:
- 2.00
- MLS#:
- 5628923
- Subdivision:
- Sun City Georgetown Nbrhd 51
ADDITIONAL INFORMATION
A jumbo Screened Porch is the perfect outdoor living room at this immaculate Sun City Texas Surrey Crest, where plentiful rear windows frame views of the adjacent greenbelt with detention pond adding privacy and interest at the back yard. Xeriscaping saves water at the front yard, where raised beds are ideal for seasonal color. After greetings from a Front Sitting Porch, classic tile floors welcome you inside, where off the Foyer resides the large Island Kitchen, where bountiful counter tops and gleaming stainless steel appliances form a joyful cooking experience. Nearby, the outsized Laundry features a deep soaking sink, abundant cabinets and folding area, while an operable window provides natural lighting. Meanwhile, crown molding rims the ceiling of the Great Room, where twin sets of full-view glass doors reveal the beautiful Screened Porch with classy striped concrete floors. Off the Great Room, a Study/Computer Room creates the ideal Office-at-Home. Quietly-located at the rear of the home, the Primary Bedroom hosts wood floors and a generous Walk-in Closet, while a trio of windows view the private and pretty back yard setting. The en suite Primary Bath offers dual vanities and a choice of tub, or shower, as a high transom window grants natural lighting. At the front of the home, more wood floors blanket the Guest Bedroom, adjacent to a polished Guest Bath. Be sure and walk around the home, where clever seating areas offer enjoyment at different times of the day.
- Type:
- Single Family
- Sq.Ft.:
- 1,404
- Status:
- Active
- Beds:
- 3
- Lot size:
- 0.16 Acres
- Year built:
- 2007
- Baths:
- 2.00
- MLS#:
- 8540622
- Subdivision:
- Sun City Georgetown Neighborhood 41 Pud
ADDITIONAL INFORMATION
Welcome to 256 Monument Hill Trail, a delightful home nestled in the renowned Sun City Georgetown, a vibrant retirement community. This charming residence offers a warm and inviting ambiance. As you step inside, you'll be greeted by recent laminate wood flooring that enhances the home's living room and primary bedroom, creating a cozy atmosphere. This lovely home features 3 bedrooms, 2 full bathrooms, and a 2 car garage. The kitchen is a chef's dream, with gorgeous granite counters, 42-inch wood cabinetry, stainless steel appliances, a sit-up bar, and an eat-in breakfast area. The open-concept design allows for seamless flow between the kitchen and living area, making it perfect for entertaining. The primary bedroom offers a relaxing retreat with ensuite bath, and a generous walk-in closet. The nicely sized fenced yard provides a private outdoor oasis to enjoy a morning cup of coffee on your oversized patio. Backing to open space and a grove of trees, it's the perfect spot to unwind. With a new roof installed in 2021, and a water heater replaced just 3 years ago, this home offers both comfort and peace of mind. Boasting 9-foot ceilings and a generous homesite, this property provides ample space for comfortable living. Whether you're seeking an active retirement lifestyle or a serene retreat, this home offers an ideal opportunity to make cherished memories in the renowned Sun City Georgetown. Don't miss out on the chance to own this well-maintained, original owner home. Schedule a showing today and envision yourself living in this delightful residence!
- Type:
- Single Family
- Sq.Ft.:
- 1,467
- Status:
- Active
- Beds:
- 2
- Lot size:
- 0.12 Acres
- Year built:
- 2009
- Baths:
- 2.00
- MLS#:
- 3759649
- Subdivision:
- Sun City Georgetown Neighborhood 40 Pud
ADDITIONAL INFORMATION
This Breckenridge floor plan is a rare gem that offers its owners a truly exceptional view of the Cowan Creek golf course, w/a breathtaking panorama stretching from the 3rd hole green all the way down the fairway. The covered patio faces southeast, providing a perfect spot to relax & enjoy the stunning scenery. Living in a garden home with this view of the golf course is a luxury that few are fortunate enough to experience. Inside the home features vinyl plank floors that are both stylish & durable, as well as tile floors in the wet areas for easy maintenance. The spacious kitchen is a chef's dream, that includes a gas range, dishwasher, w/easy to care, stylish Formica counters & ample work space for all your cooking needs. The great room is perfect for entertaining guests or simply relaxing while the office provides a quiet space work or to catch up on the daily news. The home boasts 2BR and 2FB, providing plenty of space for its owners & guests. The Primary suite is comfortable & functional. Enjoy your morning rise to the view of the golf course & the well laid out primary bath that includes dual vanities, shower & walk-in closet. The fenced yard is perfect for pets or outdoor activities. Recent interior paint gives the home a fresh & modern look, while the HVAC system installed in 2018 ensures year-round comfort and energy efficiency. Overall, this Breckenridge floor plan is a true standout, offering a combination of luxury, comfort, and stunning views that are sure to impress any homeowner. Sun City is a 55+ community in beautiful Georgetown that offers resort-style living w/world-class amenities. Boasting, 3 private golf courses, 4 fitness centers, 7 Pools, a library, woodshop, dog park, planned activities & over 50 clubs for residents to enjoy. Sun City Texas is surrounded by natural beauty and wildlife, including birds, deer, and wildflowers. It also has scenic trails for walking, biking & golf carting.
$359,500
106 Bass St Georgetown, TX 78633
- Type:
- Single Family
- Sq.Ft.:
- 1,350
- Status:
- Active
- Beds:
- 2
- Lot size:
- 0.15 Acres
- Year built:
- 1996
- Baths:
- 2.00
- MLS#:
- 2291083
- Subdivision:
- Sun City Georgetown Neighborhood 04
ADDITIONAL INFORMATION
Recent updates sparkle and shine at this gleaming Sun City Texas Angelina, where fresh painting is seen inside, and out. Nine-foot ceilings add airy appeal starting at the Foyer, where easy-care floors add the timeless beauty of wood. A flat-screen TV is built-in at the Great Room, open to the delightful Kitchen. There, stainless-steel appliances add their gleaming good looks, while an updated back splash, quartz counters and roomy Pantry Closet charm the space. High transom windows add natural lighting, while they are treated with custom shutters. Throughout this beautiful home, updated lighting and hardware form the meaningful finishing touches. A bay-windowed Dining overlooks the back yard, where pretty yards all around create a friendly neighborhood look. Nicely secluded at the rear of the home, the Primary Bedroom offers another bay-windowed vista, while the en suite Bath touts square dual vanities, frameless shower, a generous Walk-In Closet and fun transom windows casting rich natural light throughout the room. Across the home, the Guest Bedroom views the tidy front yard with beloved tree. Fresh upgrades tickle the sweet Guest Bath. A full-view glass door at the Dining opens to the Extended Covered Patio, an outdoor retreat hosting twins fans and space for grilling. Near the major amenities of the Village Center, the location is another winning feature. Be sure and see the Extended Garage with custom Workshop and Service Door. This thoughtful space could tip your scales.
- Type:
- Single Family
- Sq.Ft.:
- 1,895
- Status:
- Active
- Beds:
- 2
- Lot size:
- 0.23 Acres
- Year built:
- 1997
- Baths:
- 2.00
- MLS#:
- 2819521
- Subdivision:
- Sun City Georgetown Neighborhood 05a
ADDITIONAL INFORMATION
Irregular-shaped back yards converge into a woodsy, park-like setting at this wonderful Sun City Texas Trinity (Williamson), where the timeless beauty of wood floors and ten-foot ceilings greet you at the Foyer. Off the foyer, a Study/Computer Room creates the perfect Office-at-Home, open to the sizable Great Room and viewing the landscaped front yard with Front Sitting Porch. A trio of widows in the wood-floored Great Room view the shady back yard, while thoughtful built-ins flank the gas-log Fireplace, a priceless gift on a chilly day. Crown molding rims the lofty ceilings, which add airy appeal with breezy fan. Meanwhile, full-view glass doors in the Dining portion of the Great Room open onto the fun Screened Porch, a joyful place for a second cup of coffee, while shielded from insects. A custom glass-fronted cabinet gently separates the Dining from the large Island Kitchen, the hallmark of this beloved floor plan. Here, gleaming stainless-steel appliances and rich granite counters circle the space complete with convenient Pantry Closet and gas cooking. A wide bay-windowed Breakfast Room with updated lighting views the lovely front yard and street scape. Quietly-located at the rear of the home, the Primary Bedroom hosts additional wood floors, while the en suite Bath touts a choice of tub or shower, wide dual-vanities, and a generous Walk-In Closet. Off the Hallway is the Guest Bedroom with repeated wood floors. A handy Guest Bath is adjacent. Not seen on every home of this plan, the Laundry with a well-placed solar tube is also treated with a Hobby Room with built-ins. This useful extra space is a delight for those who scrapbook, sew, or craft. The Two-Car Garage is just steps away. With its plentiful storage, including a double-door Linen Closet, this charming home is one to see and discover.
$649,900
116 Belford St Georgetown, TX 78628
- Type:
- Single Family
- Sq.Ft.:
- 2,701
- Status:
- Active
- Beds:
- 4
- Lot size:
- 0.18 Acres
- Year built:
- 2018
- Baths:
- 3.00
- MLS#:
- 1097441
- Subdivision:
- Wolf Ranch West Sec 1a Ph 3
ADDITIONAL INFORMATION
Featuring over $66K in beautiful upgrades, this immaculate 1.5 story home in Wolf Ranch Community has smart home technology w/the Homepro ClareOne automation system, which includes access from your phone; plantation shutters, and neatly manicured front and back landscapes which enhance curb appeal and outdoor enjoyment. The first level has three bedrooms including the main bedroom, a dedicated office with double door privacy, laundry room, and sunroom with coffered ceiling. The open kitchen and family room has floor to ceiling marble tile, and electric heat blower fireplace. Upstairs living has a game room with full bath and 4th bedroom. A lovely screened in porch leads to 350 square feet of sun coated textured concrete extended patio with drop shade and awning. Raised landscape beds add ease of gardening. Additional delights include under cabinet kitchen lighting, pull out shelves in kitchen and baths, extended bump out storage in garage, King storage racks, water softener, and utility sink. Attic decking is a plus! Wolf Ranch community amenities include a pool, splash pad, gymnasium, walking trails and more, while the nearby Wolf Ranch shopping center caters to all your dining, retail and grocery needs. Don’t miss touring this home!
- Type:
- Single Family
- Sq.Ft.:
- 1,852
- Status:
- Active
- Beds:
- 2
- Lot size:
- 0.17 Acres
- Year built:
- 2008
- Baths:
- 2.00
- MLS#:
- 6898858
- Subdivision:
- Heritage Oaks Sec 4
ADDITIONAL INFORMATION
Nothing overlooked in this showcase home! Impeccable design includes exquisite light fixtues, tall ceilings and windows for a light filled home! There is a front study or perhaps a second living area. The main living area fetures a glass-bead fireplace with a herringbone mosaic marble inlayed surrouond. Pirouette blinds adorn the windows. Living area over looks the fabulous outdoor patio and kitchen featuring a DCS grill with dual burners, wine ref, and beverage refrigerator; a waterfall with firepit! The heart of this home is the kitchen complete with quartz counters and a marble surround; a Bosch dishwasher, built-ins include convection microwave and oven and a warming drawer, pull out drawers under the counter, a built-in wine refrigerator with side storage, and a popular induction cooktop. Boasting 504 square feet, the outdoor patio is an oasis for entertaining. Bi-level covered pergola offers grand amount of sitting space. The waterfall feature has a gas-fired fireline in front of the waterfall that is spectacular in the evenings. There are 3 roll-down blinds on the patio for privacy and shade. Time to settle in for the evening in the master bedroom - a peaceful environment with sillouette blinds on the windows for light control. There is a pocket office adjacent to the master bedroom - just the right size for a computer space. Check out the master closet with its' designer custom built-ins arranged for maximum storage. A glass block walk-in shower with dual shower heads and his & her vanities. A guest room is just steps away from bath #2. This updated bath features a vessel sink and a solid glass front door to the tub/shower. The garage features a 2 car bay with an adjacent golf cart garage. The golf cart garage has a built-in gun safe that will convey. There is also a central vac located in the garage. Floors in both are polyuspartic finished. So much to take in - this home is a must see if you are looking for the active adult lifestyle!
- Type:
- Single Family
- Sq.Ft.:
- 2,071
- Status:
- Active
- Beds:
- 2
- Lot size:
- 0.15 Acres
- Year built:
- 2010
- Baths:
- 2.00
- MLS#:
- 7390885
- Subdivision:
- Heritage Oaks Sec 2
ADDITIONAL INFORMATION
Impeccable home in Georgetown's premier active adult community, Heritage Oaks. Floorplan offers flexible living arrangements. Study can be second living area and a second dining area that can also be a flex space. 2 Bedrooms, 2 Full bahts. Hard surface laminate flooring in all areas except bedrooms. Living room is anchored by a gas log fireplace. A large wall space adjacent to the fireplace is perfect for your entertainment equipment and furniture. Large windows allow lots of light and most of these windows have the adjustable up / down blinds. Kitchen features abundance of storage with pull out drwers under most cabinets. Stainless steel appliances, granite counters and a large breakfast bar. The master suite is oversized and offers a private view of the back yarad. The master bath has dual vanities plus a dressing table - oh! did I mention the walk-in shower. Glass block shower with dual shower heads and a sitting bench. Secondary bedroom is split for privacy. A guest bath is just steps away with a designer tile surround shower. The covered patio extends the entire length of the back of the home. Come see why Heritage Oaks should be your Active Adult community.
- Type:
- Single Family
- Sq.Ft.:
- 2,556
- Status:
- Active
- Beds:
- 4
- Lot size:
- 0.15 Acres
- Year built:
- 2017
- Baths:
- 3.00
- MLS#:
- 6459025
- Subdivision:
- Creekside/georgetown Village Pud P
ADDITIONAL INFORMATION
This home greets you with a spacious entry leading to an open kitchen and living room full of natural light. The large island overlooking the dining and living room provides plenty of space to make your favorite meals and entertain your guests. In the large primary bedroom you will find a walk-in closet with built in custom shelving. Upstairs features two additional living areas, three bedrooms and a full bathroom. Out your back door you will discover a hidden oasis complete with a patio, firepit, garden and a private view perfect for year round enjoyment.
$799,000
3110 Cavu Rd Georgetown, TX 78628
- Type:
- Single Family
- Sq.Ft.:
- 3,273
- Status:
- Active
- Beds:
- 3
- Lot size:
- 1 Acres
- Year built:
- 1986
- Baths:
- 4.00
- MLS#:
- 1926850
- Subdivision:
- North Country Air Estates
ADDITIONAL INFORMATION
Welcome to a modern luxury haven where technology converges with heart for an unparalleled living experience. This Smart Home goes beyond the ordinary—it's a crafted journey for your comfort and joy. Effortlessly control your surroundings, managing lighting, thermostats, whole-home audio, televisions, and window shades to tailor an atmosphere for every moment. Immerse yourself in a living experience purified by a water softener and built-in reverse osmosis filter, offering high-quality, crystal-clear water—a commitment beyond hydration to a lifestyle. The Home Theater, with its colossal 133” screen, Dry Bar, and Refrigerator, transforms entertainment into a sanctuary, more than a room—it's a haven. The remodeled Kitchen boasts natural Quartzite Countertops, durable and opulent, a canvas of culinary art resistant to time's marks. Luxury vinyl plank flooring graces the home, providing style and low-maintenance practicality—a foundation for a life well-lived. Outdoors, an 800 sqft pavered patio, firepit, and hot tub create an oasis. A fenced area for dogs adds a thoughtful touch, ensuring a safe space for furry family members' adventures. Even the brick is finished in an exquisite European lime wash giving the home unmatched eloquence. The lime wash allows the brick to breath while preserving it's life. The 1600 sq ft shop is more than storage; with a tenant, it's an income stream, adding multifaceted value. A 50 Amp electrical hookup for RVs or electric vehicles extends convenience beyond the home. The circular driveway and extra parking aren't just practical; they're a welcome mat. This home is a statement—a blend of technology, luxury, and practicality. Welcome to a home where modernity meets heart, crafted for comfort and joy. Explore a lifestyle where every detail resonates with the synergy of technology and heartfelt living. Your journey to a life well-lived begins here.
- Type:
- Single Family
- Sq.Ft.:
- 2,514
- Status:
- Active
- Beds:
- 3
- Lot size:
- 0.13 Acres
- Year built:
- 2020
- Baths:
- 3.00
- MLS#:
- 4282020
- Subdivision:
- Wolf Ranch
ADDITIONAL INFORMATION
This Exceptional Highland Homes Everleigh floorplan is highly upgraded w/ All the Bells & Whistles including Wood Floors, Quartz counters, Bay window, Extended patio, and an Oversized Garage! Featuring 3 Bedrooms + Office, 2 Living areas, and a True Chef's Kitchen! This wide Open floorplan with Soaring 2 story Ceilings is Super Light & Bright! The covered back patio is oversized w/ plenty of room for the Grill, (gas stub out!) and manicured yard with Sprinklers. Fantastic Access to Wolf Ranch shopping, IH35, neighborhood Wolf Ranch Elementary. State of the art HOA Pools, Parks, Playgrounds, Pickleball courts (Spring 2024), Trails,...the list goes on and on! You can't build this Home for this Price!
- Type:
- Single Family
- Sq.Ft.:
- 1,814
- Status:
- Active
- Beds:
- 4
- Lot size:
- 0.14 Acres
- Year built:
- 2014
- Baths:
- 2.00
- MLS#:
- 1374959
- Subdivision:
- Teravista
ADDITIONAL INFORMATION
Gorgeous 4BD/2BA single-story home in Georgetown’s highly sought-after Teravista community. This well-established master-planned community in Round Rock is perennially one of the area’s best-selling communities with excellent Georgetown ISD schools and a vast array of amenities. Stunning curb appeal with picture perfect stone masonry, mature landscaping, vibrant young shade trees, and a two-car garage. Step inside to discover soaring tall ceilings, sweeping archways, elegant crown molding, and a luminous open floor plan for the living room, kitchen, and dining area. The chef-inspired kitchen is sure to impress with an entertainer’s island, sleek granite countertops, and desirable SS appliances. The secluded primary suite will serve as your peaceful getaway for rest and relaxation and provides its own ensuite bath and an awesome walk-in closet. There are also three perfectly sized secondary bedrooms. Tastefully selected wood flooring updated in all the bedrooms (no carpet!). Your living space expands onto the covered back porch and extended al fresco patio, where you can relax and take in the peaceful views of your private backyard, lush with green grass with plenty of room to play and grow. Teravista residents enjoy fabulous community amenities including three pool complexes, planned social activities, a resident’s club, golf club, fitness center, pickleball courts, a pooch parlor, Ranch House with pavilion, a Hillside amphitheater, walking trails and more. Easy access to I-35 with a plethora of close by options for dining, entertainment, and retail shopping galore. Enjoy a night out at Georgetown’s charming town square with boutique shops and exciting local eateries. Just 25 miles to the hustle and bustle of Downtown Austin and 16 miles to the North Austin Tech Corridor. This is a fantastic opportunity to secure a move-in-Ready Teravista beauty at this excellent price point. Schedule a showing today!
$430,000
302 Deepwood Dr Georgetown, TX 78628
- Type:
- Single Family
- Sq.Ft.:
- 1,899
- Status:
- Active
- Beds:
- 3
- Lot size:
- 0.24 Acres
- Year built:
- 2003
- Baths:
- 3.00
- MLS#:
- 4640629
- Subdivision:
- San Gabriel Heights
ADDITIONAL INFORMATION
Charming 2-story home nestled on a spacious 0.237-acre lot just minutes from the Georgetown Square, HEB, I-35, shopping, and dining. With great curb appeal, featuring a stone facade and a welcoming covered front porch, this home exudes warmth from the moment you arrive. Step inside the bright and inviting interior, where polished concrete flooring, ample natural light, recessed lighting, and modern fixtures create a warm atmosphere. The formal living and dining rooms flank the entryway, offering elegant spaces for entertaining. The family room, complete with a stone fireplace, provides a cozy retreat, with french doors opening to the expansive backyard. Adjacent, the kitchen boasts granite countertops, ample storage, and stainless-steel appliances, including a range with double ovens, making it a chef's dream. Upstairs, discover the large primary bedroom featuring a vaulted ceiling, walk-in closet, wood flooring, and en-suite bath with a dual vanity, deep jetted tub, and separate walk-in shower, providing a luxurious escape. Conveniently located on the main floor, the laundry room offers built-in storage and a utility sink, while a half bath adds functionality. Outside, the huge fenced backyard beckons with mature trees, a covered patio, and a deck, offering endless opportunities for outdoor enjoyment. Schedule a showing today!
- Type:
- Single Family
- Sq.Ft.:
- 1,895
- Status:
- Active
- Beds:
- 4
- Lot size:
- 0.1 Acres
- Year built:
- 2024
- Baths:
- 2.00
- MLS#:
- 9313574
- Subdivision:
- Lively Ranch
ADDITIONAL INFORMATION
This single-story home has a convenient layout with three bedrooms in total, including an owner’s suite which features a full bathroom and walk-in closet. The bedrooms converge around the open concept living area, which includes the kitchen, dining area and living room with a flex room across the hall and a small outdoor patio at the back.
- Type:
- Single Family
- Sq.Ft.:
- 1,815
- Status:
- Active
- Beds:
- 4
- Lot size:
- 0.1 Acres
- Year built:
- 2024
- Baths:
- 2.00
- MLS#:
- 6595754
- Subdivision:
- Lively Ranch
ADDITIONAL INFORMATION
This single-level home features a spacious open concept design among the living and dining spaces, offering access to a covered patio ideal for outdoor meals with friends or curling up with a book on a sunny afternoon. The owner’s suite is privately located at the back of the home, while three additional bedrooms share a hallway off the living room.
- Type:
- Single Family
- Sq.Ft.:
- 3,204
- Status:
- Active
- Beds:
- 4
- Lot size:
- 0.63 Acres
- Year built:
- 2024
- Baths:
- 4.00
- MLS#:
- 9593864
- Subdivision:
- Cimarron Hills
ADDITIONAL INFORMATION
Where Luxury and Elegance combine to create 811 W Cimarron Hills Trails. Property Video : https://vimeo.com/918650862. This stunning single level, custom home was completed in 2024 and located within Cimarron Hills : a Jack Nicklaus Signature Golf Course Community. The clean lines and high-end finishes within this home are just a few things that separates this custom stunner from the others. Situated on an over-sized .63 acre homesite offers you privacy with an abundance of established large Oak Trees, ample yard space and breathtaking wooded and hill country views. The bright and spacious floor plan is enhanced by high cathedral ceilings, incredible natural lighting, 4 bedrooms, 3.5 bathrooms plus a separate office and game room! The elegance displayed in the kitchen is enhanced by custom cabinetry with gold accented hardware, 2-tone painted cabinetry, stone accents, Level 4 Quartz countertops, and gourmet kitchen appliances. Sit back and relax in front of the beautiful floor to ceiling stone front fireplace with custom wood mantle. Within the master suite, you will take advantage of vaulted ceilings, large walk-in shower with bench seating, separate soaking tub and extensive built-in cabinetry. The clear attention to details and designer finishes are displayed within this custom stunner including Solid Core Doors, Sliding Panoramic Doors Opening to the Covered Patio, Walk-in Closets, Custom Flooring and Lighting throughout, Quartz Countertops throughout all bathrooms and utility room, custom entry door, rustic wood look tile roofing, wood plank ceilings on the covered patio and so much more. 811 W Cimarron Hills Trail, where elegance and luxury meet! ASK BROKER ABOUT SPECIAL FINANCING INCENTIVES : $40k Buyer Incentive Offered With Full Price Offer and a 30 Day Closing! Use for Rate Buy Down, Price Reduction, Closing Costs, Etc. Buyer to Verify Schools and Required Social Membership to Cimarron Hills Country Club.
- Type:
- Single Family
- Sq.Ft.:
- 988
- Status:
- Active
- Beds:
- 2
- Lot size:
- 0.18 Acres
- Year built:
- 1987
- Baths:
- 2.00
- MLS#:
- 9313674
- Subdivision:
- Smith Branch Park
ADDITIONAL INFORMATION
Invest in your future and imagine the possibilities with this charmer in the heart of Georgetown. A spacious homesite surrounded by large mature shade trees provides the perfect canvas for your landscaping vision. A freshly painted interior and crown molding throughout with no carpet. Everyone gathers in the kitchen and the eat-in kitchen with space for six person dining table means you can do so comfortably. Two generously sized bedrooms, a full bath, and a half bath round out your living spaces. Enjoy coffee or cocktails on the covered patio overlooking a spacious backyard. If gardening is your thing, use the large outdoor shed to store all of your tools and more. Recently replaced A/C condensing unit and furnace provides peace of mind. Just minutes to the vibrant Georgetown Square, Southwestern University, and city parks. Convenient commuting with nearby IH-35 and SH130. NEW ROOF COMING SOON
- Type:
- Single Family
- Sq.Ft.:
- 2,120
- Status:
- Active
- Beds:
- 3
- Year built:
- 2021
- Baths:
- 3.00
- MLS#:
- 7704372
- Subdivision:
- Mourning Dove
ADDITIONAL INFORMATION
This home is priced competitively, move-in ready, and sits on a sizable flat lot. The highly desired floor plan, multiple large living spaces, spacious kitchen with a designated dining area, and covered outdoor patio make this home the perfect place to create family memories and host gatherings. The primary bedroom has French doors, an extended standup shower, and a large walk-in closet. The guest bedrooms, and additional upstairs bathroom, are also nicely sized. This house was built within the past 3 years and has been gently lived in. The neutral color scheme and design upgrades (i.e., the countertops and cabinets throughout the home, vinyl plank flooring, water softener loop, and wall-mount electrical plugs) give this home a tasteful aesthetic and blank canvas for you to make your own. The home is only minutes from I-35, and it is conveniently close to historic downtown Georgetown, Southwestern University, and Wolfe Ranch Shopping Center.
$349,900
112 Serpens St Georgetown, TX 78628
- Type:
- Single Family
- Sq.Ft.:
- 1,501
- Status:
- Active
- Beds:
- 3
- Lot size:
- 0.16 Acres
- Year built:
- 2020
- Baths:
- 2.00
- MLS#:
- 3843350
- Subdivision:
- Morningstar
ADDITIONAL INFORMATION
Super Energy Efficient Meritage Home is feet, 3 bedroom, 2 bath, open concept floor plan is situated in sought after Morning Star community of the fastest growing city of Georgetown! Extra Large backyard backs to green space. Excellent Schools zoned for Liberty Hill ISD. Features include: Granite - counters, tile floor, dual vanity in primary bath, breakfast bar, recessed lighting, tankless water heater, water softener system. Morning Star community boast resort-style amenities; two amenity centers, sports park, trail system for hiking and biking (75 acres of greenbelt and community parks), lap pool, kids splash pad, pavilion, fire pit, parks, fishing pond, and dog park. Minutes to the NEW HEB at Bar W Marketplace. Come see Today! (Buyer and Buyer agent to verify all information)
$1,750,000
113 Covington Cv Georgetown, TX 78628
- Type:
- Single Family
- Sq.Ft.:
- 3,910
- Status:
- Active
- Beds:
- 4
- Lot size:
- 2.04 Acres
- Year built:
- 2006
- Baths:
- 3.00
- MLS#:
- 5391862
- Subdivision:
- Escalera Ranch Sec 05 Pud
ADDITIONAL INFORMATION
A stunning expression of luxury and privacy nestled in the coveted Escalera Ranch subdivision. A Bradley Cockrum Custom Home, situated on 2.04-acre estate backing to the 525-acre Garey Park, offers a tranquil natural preserve setting. Designed to marry unparalleled craftsmanship with the serenity of its surroundings, this property creates a timeless haven perfect for all of your private living and/or entertaining. This one-story gem spans 3,910 square feet of refined living space with four bedrooms, three full bathrooms—including one with direct pool access—a splendid den/feature room, and dual dining areas, butler's pantry, gas/wood fireplace, climate-controlled three-car garage and epoxy chip flooring, plus a back patio with remote solar shades. Outdoor living is accentuated with dual fireplaces, sitting area, heated pool/spa, garden and sitting area, and an irrigated greenhouse. Enhancements include wood floors, interior paint, new Cantera doors front and rear, a front entry/steps grand stonework entrance, back patio modification, and more. Strategic additions include a fully owned Solar System, PLUS a two story 2,608 square foot climate controlled detached building that includes a workshop and additional two car garage with room for 2 car lifts on main level, and an upper hobby/living space, plus large unfinished attic space for extra storage or future living modifications on the second level. Extensive outdoor elegance includes extensive xeriscape in granite and black basalt rock, a drip system, and a second fireplace, pergola and a covered kitchen patio. New Low voltage lighting plus landscaping, front driveway circle, various border stonework and more add to the oasis appeal. Key updates include Trane HVAC, leaf guard gutters, water heaters, hot water recirculator, and water softener system, ensuring comfort and convenience. Location affords easy access to surrounding cities and Austin, offering an idyllic retreat without sacrificing convenience.
- Type:
- Single Family
- Sq.Ft.:
- 3,007
- Status:
- Active
- Beds:
- 4
- Lot size:
- 0.14 Acres
- Year built:
- 2020
- Baths:
- 4.00
- MLS#:
- 1327423
- Subdivision:
- Oaks At San Gabriel
ADDITIONAL INFORMATION
As an added bonus, this home offers potential inclusion of negotiable appliances such as the refrigerator, washer, & dryer further sweetens the deal, ensuring convenience & comfort from day one. Welcome to 612 Pheasant Hill Ln, a beautifully built, spacious home in the heart of the Oaks At San Gabriel. Your next home has 4 bedrooms, 3.5 baths, & a spacious 2 car garage w/in its 3,007 sq. ft. As you enter, you'll immediately feel the luxury in the finish & the openness in the floorplan. The kitchen is a chef's dream w/ quartz counters, a large island, & black/stainless steel appliances. It opens to the dining room & downstairs living room, which makes for great flow when entertaining guests or keeping an eye on your favorite movie or the big game while making an amazing meal. The master suite is downstairs, large enough for king-sized furniture plus a reading or workout area. The master bath has an elegant feel w/ the white cabinets, dual vanity, wide walk-in shower, & extra large closet. Upstairs, you'll find 3 bedrooms & 2 full baths. The bedrooms are big enough for larger beds plus dressers & a desk or space for gaming. The second living room upstairs could be a teen retreat or hobby space in addition to the bonus room/home theater/game room. There's a space for everyone in the home. Don't forget the beautiful office downstairs in the front of the home, a perfectly private place to work or study. Outback, enjoy the covered patio w/ lots of afternoon shade, & space enough for a playscape, trampoline or any of your favorite hobbies. You'll need to see it to believe it.
- Type:
- Condo
- Sq.Ft.:
- 1,712
- Status:
- Active
- Beds:
- 3
- Lot size:
- 0.59 Acres
- Year built:
- 2021
- Baths:
- 3.00
- MLS#:
- 5336670
- Subdivision:
- Coffee Add
ADDITIONAL INFORMATION
You're going to love this stylish low maintenance townhome, located in the heart of Georgetown. From first approach enjoy timeless curb appeal with copper ornate roof, black trim windows and fashionable iron front door. When you walk into this stunning home your eyes will enjoy designer "wood look" tile floors, recessed lighting, open floor plan, modern ceilings fans, s/s appliances, large kitchen, abundance of natural light, pendant lighting, granite counters and so much more. Live comfortably in oversized bedrooms, lots of closet space and oversized bathrooms. This unit backs to a greenspace and features its only fenced yard. Pine Street Villas are surrounded by an established single-family neighborhood, as well as many close-by local retail, restaurants, entertainment, and employment centers. Pine Street Villas is a premier community of environmentally designed townhomes within 1 mile of downtown Georgetown, within 2 miles of the Interstate I-35, and within 3 miles of toll road 130, with easy access to everything, including ABIA airport and downtown Austin.
$345,000
1007 Jamie Ct Georgetown, TX 78626
- Type:
- Single Family
- Sq.Ft.:
- 1,850
- Status:
- Active
- Beds:
- 3
- Year built:
- 2006
- Baths:
- 3.00
- MLS#:
- 8781008
- Subdivision:
- Meadows Of Georgetown Ph 04
ADDITIONAL INFORMATION
This 2-story, 3-Bedroom, 2.5 Bathroom HOME is approximately 3.5 miles from Historic Downtown Georgetown, and only one half mile from the southbound Toll 130 Service RD, providing excellent access to Austin and everything in between. Enjoy the privacy of a cul de sac tucked away from heavily trafficked roads, a big backyard beneath mature trees in an established neighborhood, a community park, and a tax rate of only 1.8%.

Listings courtesy of ACTRIS MLS as distributed by MLS GRID, based on information submitted to the MLS GRID as of {{last updated}}.. All data is obtained from various sources and may not have been verified by broker or MLS GRID. Supplied Open House Information is subject to change without notice. All information should be independently reviewed and verified for accuracy. Properties may or may not be listed by the office/agent presenting the information. The Digital Millennium Copyright Act of 1998, 17 U.S.C. § 512 (the “DMCA”) provides recourse for copyright owners who believe that material appearing on the Internet infringes their rights under U.S. copyright law. If you believe in good faith that any content or material made available in connection with our website or services infringes your copyright, you (or your agent) may send us a notice requesting that the content or material be removed, or access to it blocked. Notices must be sent in writing by email to DMCAnotice@MLSGrid.com. The DMCA requires that your notice of alleged copyright infringement include the following information: (1) description of the copyrighted work that is the subject of claimed infringement; (2) description of the alleged infringing content and information sufficient to permit us to locate the content; (3) contact information for you, including your address, telephone number and email address; (4) a statement by you that you have a good faith belief that the content in the manner complained of is not authorized by the copyright owner, or its agent, or by the operation of any law; (5) a statement by you, signed under penalty of perjury, that the information in the notification is accurate and that you have the authority to enforce the copyrights that are claimed to be infringed; and (6) a physical or electronic signature of the copyright owner or a person authorized to act on the copyright owner’s behalf. Failure to include all of the above information may result in the delay of the processing of your complaint.
Georgetown Real Estate
The median home value in Georgetown, TX is $417,000. This is higher than the county median home value of $266,500. The national median home value is $219,700. The average price of homes sold in Georgetown, TX is $417,000. Approximately 69.79% of Georgetown homes are owned, compared to 25.19% rented, while 5.02% are vacant. Georgetown real estate listings include condos, townhomes, and single family homes for sale. Commercial properties are also available. If you see a property you’re interested in, contact a Georgetown real estate agent to arrange a tour today!
Georgetown, Texas has a population of 63,062. Georgetown is less family-centric than the surrounding county with 23.73% of the households containing married families with children. The county average for households married with children is 41.67%.
The median household income in Georgetown, Texas is $67,753. The median household income for the surrounding county is $79,123 compared to the national median of $57,652. The median age of people living in Georgetown is 47.4 years.
Georgetown Weather
The average high temperature in July is 95 degrees, with an average low temperature in January of 35.6 degrees. The average rainfall is approximately 34.9 inches per year, with 0.4 inches of snow per year.
