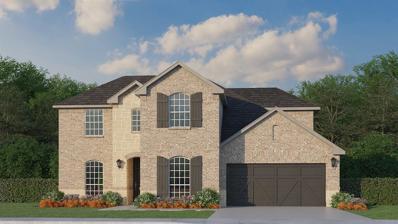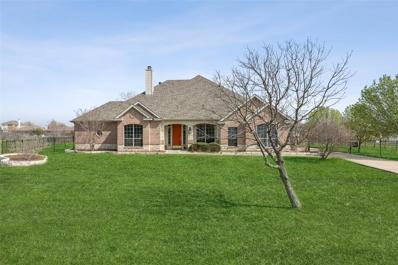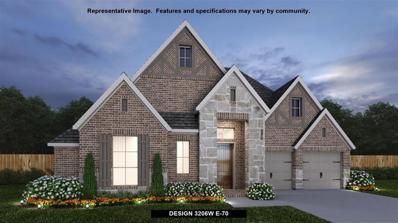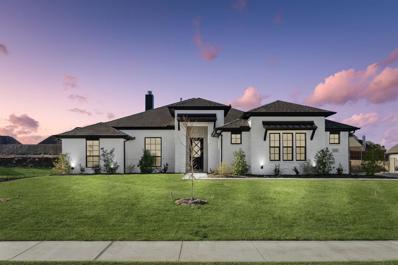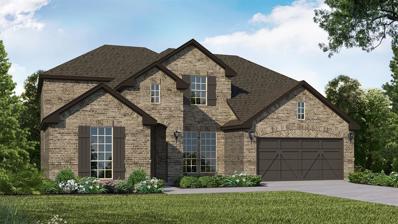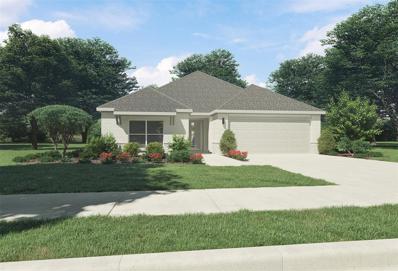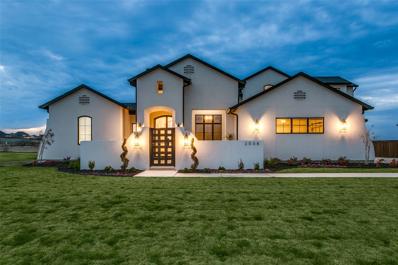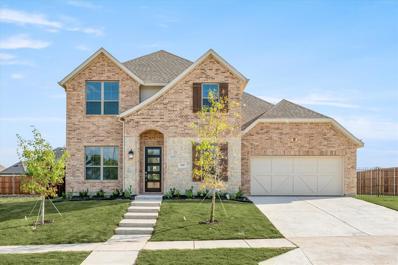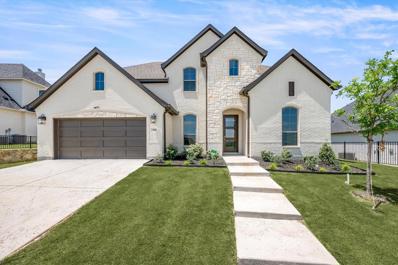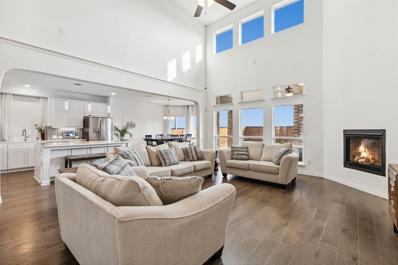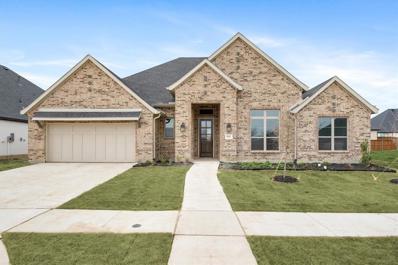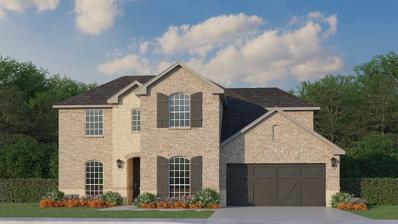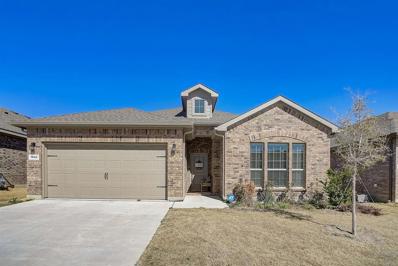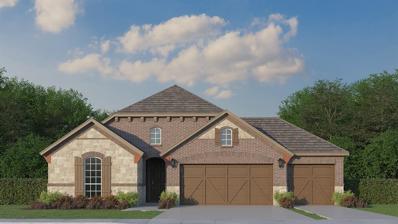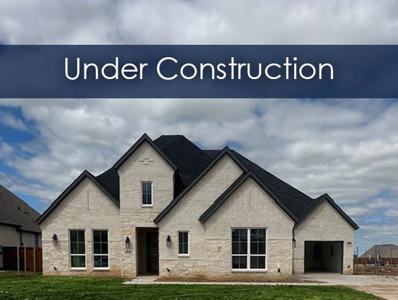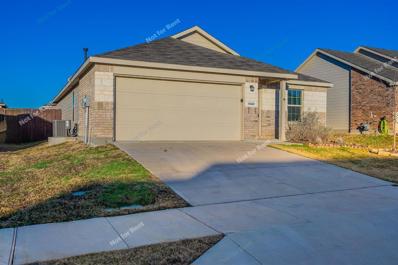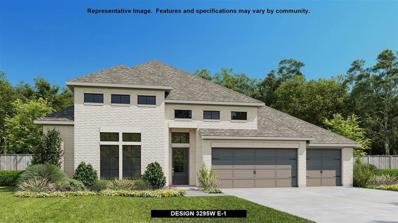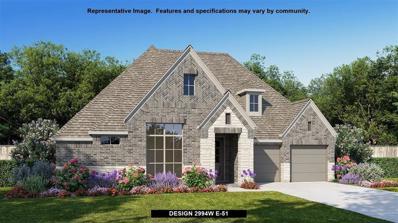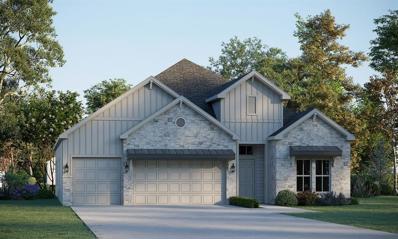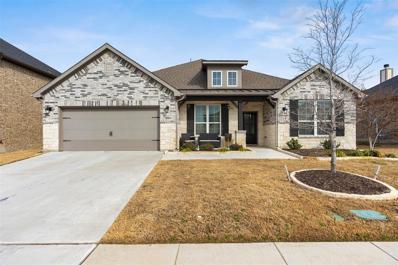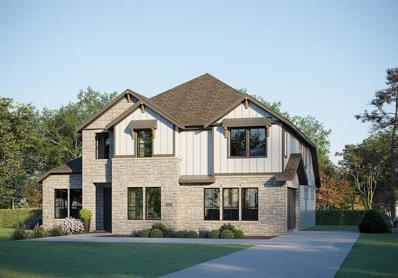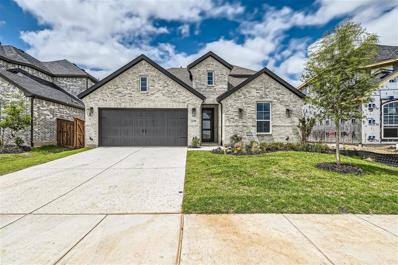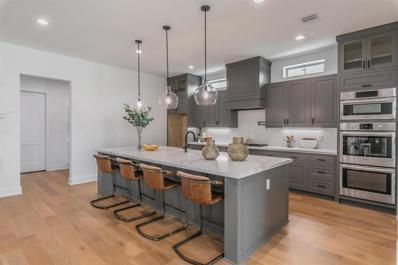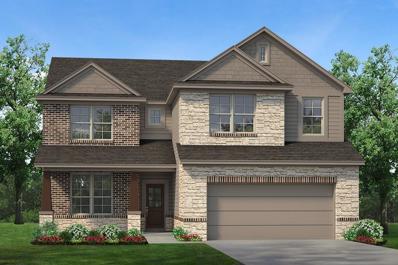Haslet TX Homes for Sale
- Type:
- Single Family
- Sq.Ft.:
- 3,155
- Status:
- Active
- Beds:
- 4
- Lot size:
- 0.2 Acres
- Year built:
- 2024
- Baths:
- 3.00
- MLS#:
- 20553691
- Subdivision:
- Watercress
ADDITIONAL INFORMATION
Gorgeous American Legend home with 4 bedoroms, 3 full baths, study, dining area, game room, media room, oversized 2 car garage and extended covered outdoor living area. Available in August 2024
- Type:
- Single Family
- Sq.Ft.:
- 3,516
- Status:
- Active
- Beds:
- 4
- Lot size:
- 1 Acres
- Year built:
- 2003
- Baths:
- 4.00
- MLS#:
- 20537187
- Subdivision:
- Van Zandt Farms Fossil Creek
ADDITIONAL INFORMATION
Nestled within the prestigious gated community of Van Zandt Farms, this stunning home offers 4 bedrooms and 4 bathrooms sprawled over just over an acre of land. With its generous layout, this home provides an ideal setting for effortless entertaining, boasting an open design that seamlessly blends spaces. The kitchen boasts an open design adorned with granite countertops and elegantly stained cabinets, complemented by a breakfast bar for convenient meals or the option of an eat-in kitchen for more relaxed dining experiences. The primary suite, situated on the main floor, offers a luxurious retreat with its spa-inspired bathroom and expansive walk-in closet. The second level you'll find a spacious sitting area alongside a full-size bathroom and an additional bedroom, creating an ideal wing for guests. Head outside to relish the covered patio and pool for summer fun!
$747,900
511 Arrowhead Lane Haslet, TX 76052
- Type:
- Single Family
- Sq.Ft.:
- 3,206
- Status:
- Active
- Beds:
- 4
- Lot size:
- 0.21 Acres
- Year built:
- 2024
- Baths:
- 4.00
- MLS#:
- 20552429
- Subdivision:
- Watercress
ADDITIONAL INFORMATION
Welcoming entry framed by home office with French doors. Theatre room with French doors just off the extended entry. Spacious family room with a wood mantel fireplace and sliding glass door. Island kitchen with built-in seating space, 5-burner gas cooktop and a walk-in pantry. Dining area with walls of windows that offers a backyard view. Primary suite features three large windows. Primary bathroom offers dual vanities, garden tub, separate glass enclosed shower, linen closet and two walk-in closets. Secondary bedrooms with walk-in closets a full bathroom and a Hollywood bathroom complete this generous design. Covered backyard patio. Utility room and mud room just off the three-car garage.
$699,000
304 Bel Grand Road Haslet, TX 76052
- Type:
- Single Family
- Sq.Ft.:
- 3,042
- Status:
- Active
- Beds:
- 4
- Lot size:
- 0.46 Acres
- Year built:
- 2022
- Baths:
- 3.00
- MLS#:
- 20548367
- Subdivision:
- Bel Grand Estates
ADDITIONAL INFORMATION
Where farm house meets modern luxury! Check out this brand new, never lived in home. 4 bedrooms, a flex room, 2 and a half bathrooms, one story, and 3-car garage. Enjoy a bright and open kitchen with quartz countertops, a gas cooktop with a pot filler, a hidden pantry, double oven, extra island cabinets, the perfect place for all of your seasonal decor! Youâre sure to fall in love with the spacious primary bathroom and the vast walk-in closet! The massive covered patio is the PERFECT space to host a summer cookout, with an outdoor fire place, a spacious, pet friendly turfed backyard all on close to a half an acer lot. Enjoy the modern look with the freshly painted exterior, uprights, and stunning front door.
$737,943
539 Arrowhead Lane Haslet, TX 76052
- Type:
- Single Family
- Sq.Ft.:
- 3,323
- Status:
- Active
- Beds:
- 4
- Lot size:
- 0.21 Acres
- Year built:
- 2024
- Baths:
- 3.00
- MLS#:
- 20551485
- Subdivision:
- Watercress
ADDITIONAL INFORMATION
Our beautiful model home floor plan with 4 bedoroms, 3 full baths, study, dining area, game room, media room, oversized 2 car garage and extended covered outdoor living area. Available in August 2024
$369,900
1249 La Bamba Drive Haslet, TX 76052
- Type:
- Single Family
- Sq.Ft.:
- 1,981
- Status:
- Active
- Beds:
- 3
- Lot size:
- 0.13 Acres
- Year built:
- 2024
- Baths:
- 2.00
- MLS#:
- 20551211
- Subdivision:
- Madero
ADDITIONAL INFORMATION
MLS# 20551211 - Built by Trophy Signature Homes - May completion! ~ Creatively designed to accommodate the needs of modern families, the Heisman is a unique plan. The main living area is expansive, encompassing the island kitchen, dining area and family room. Invite the pee wee football team for an after-party â the room easily adapts to your needs. Outstanding storage capacity is another feature, with a walk-in pantry, large utility room, walk-in closet in the primary suite and extra space in the garage!
$1,649,000
2008 Verona Drive Haslet, TX 76052
- Type:
- Single Family
- Sq.Ft.:
- 4,158
- Status:
- Active
- Beds:
- 4
- Lot size:
- 0.61 Acres
- Year built:
- 2024
- Baths:
- 5.00
- MLS#:
- 20541704
- Subdivision:
- Vines An Add
ADDITIONAL INFORMATION
Gorgeous new custom home with private courtyard and amazing open floor plan. Beautiful entry with study to the right of the grand foyer and guest suite at the front of the home. Great room that is open and offers soaring ceilings, wood beams and elegant fireplace in living area. The kitchen is spacious and highly functional with large center island, Wolf-Subzero appliances, custom cabinetry and beautiful quartz countertops. Chefs kitchen offers room for secondary refrigerator. Spacious primary with elegant chandeliers, fireplace, beautiful steel-glass door to backyard and a spa like ensuite bath with dual vanities, walk-through shower, soaking tub and more.Downstairs game room and bar is perfect for game nights or family gatherings. Additional 2 bedrooms with loft area upstairs. Relax on the covered patio with fireplace and enjoy views of the community lake. Fabulous sparking pool-spa features a tanning ledge and swim up bar stools. Oversized yard that is perfect for soccer games.
$599,900
519 Windchase Drive Haslet, TX 76052
- Type:
- Single Family
- Sq.Ft.:
- 3,024
- Status:
- Active
- Beds:
- 4
- Lot size:
- 0.28 Acres
- Year built:
- 2023
- Baths:
- 3.00
- MLS#:
- 20549523
- Subdivision:
- Letara
ADDITIONAL INFORMATION
Stunning Milo floor plan offers 4 bedrooms, game room and large open concept living. Two bedrooms on first floor. Two story ceilings in this open family room with Juliet balcony from game room above. This is a must-see home!
$599,000
542 Windchase Drive Haslet, TX 76052
- Type:
- Single Family
- Sq.Ft.:
- 3,001
- Status:
- Active
- Beds:
- 4
- Lot size:
- 0.22 Acres
- Year built:
- 2024
- Baths:
- 3.00
- MLS#:
- 20549510
- Subdivision:
- Letara
ADDITIONAL INFORMATION
Stunning Monterey floor plan offers 4 bedrooms, game room and large open concept living. Two bedrooms on first floor. This is a must-see home!
- Type:
- Single Family
- Sq.Ft.:
- 3,761
- Status:
- Active
- Beds:
- 5
- Lot size:
- 0.18 Acres
- Year built:
- 2021
- Baths:
- 4.00
- MLS#:
- 20538762
- Subdivision:
- Letara Ph 1
ADDITIONAL INFORMATION
Discover the epitome of luxury in Haslet, TX with this captivating North Facing home, a true embodiment of elegance and modern design. Spanning a generous layout, this property boasts 5 sumptuous beds and 3.5 baths. The heart of the home is the sprawling open concept area, where the living, dining, and kitchen co-exist into an entertainer's paradise. Here, the culinary space shines with high-end finishes, a double oven, and a gas cooktop. Pristine updates throughout the home enhance its contemporary appeal. An office space or 6th bedroom offers an oasis for productivity, ensuring work-from-home ease. The master suite, features a spa-like ensuite, making relaxation an everyday luxury. Step outside to a backyard that invites personalization, a canvas awaiting your touch, whether it's a lush garden or an outdoor living area. Embrace the grandeur and make this North Facing beauty your ownâa residence where every day feels like a luxurious escape.
- Type:
- Single Family
- Sq.Ft.:
- 2,834
- Status:
- Active
- Beds:
- 4
- Lot size:
- 0.22 Acres
- Year built:
- 2024
- Baths:
- 4.00
- MLS#:
- 20548729
- Subdivision:
- Letara
ADDITIONAL INFORMATION
Stunning Palisades floor plan offers 4 bedrooms,3 full baths, game room and large open concept living. This is a must see home!
- Type:
- Single Family
- Sq.Ft.:
- 3,155
- Status:
- Active
- Beds:
- 4
- Lot size:
- 0.2 Acres
- Year built:
- 2024
- Baths:
- 3.00
- MLS#:
- 20543635
- Subdivision:
- Watercress
ADDITIONAL INFORMATION
Gorgeous 2 story American Legend home with 4 bedoroms, 3 full baths, study, dining area, game room, media room, oversized 2 car garage and an extended covered outdoor living area. Available in August 2024!
$385,000
1824 Mensa Drive Haslet, TX 76052
- Type:
- Single Family
- Sq.Ft.:
- 2,189
- Status:
- Active
- Beds:
- 4
- Lot size:
- 0.14 Acres
- Year built:
- 2023
- Baths:
- 2.00
- MLS#:
- 20542946
- Subdivision:
- Northstar
ADDITIONAL INFORMATION
This newly built home in Haslet boasts 4 bedrooms, 2 full bathrooms, and modern amenities. The open-concept floor plan allows for easy entertaining, while the spacious bedrooms provide plenty of room for relaxation. The home features a stylish kitchen with stainless steel appliances, quartz countertops, and a large island. The master suite includes a luxurious bathroom with a huge closet and a beautifully tiled shower. Outside, you'll find a covered patio perfect for enjoying the Texas weather. Don't miss out on this opportunity to own a beautiful home in Haslet!
$642,098
519 Arrowhead Lane Haslet, TX 76052
- Type:
- Single Family
- Sq.Ft.:
- 2,429
- Status:
- Active
- Beds:
- 4
- Lot size:
- 0.21 Acres
- Year built:
- 2024
- Baths:
- 3.00
- MLS#:
- 20543605
- Subdivision:
- Watercress
ADDITIONAL INFORMATION
Stunning 1 story home with 4 bedrooms, 3 full baths, study, an oversized outdoor living area, and 3-car garage. Available in Aug 2024!
$765,468
519 Syracuse Street Haslet, TX 76052
- Type:
- Single Family
- Sq.Ft.:
- 3,213
- Status:
- Active
- Beds:
- 4
- Lot size:
- 0.32 Acres
- Year built:
- 2024
- Baths:
- 5.00
- MLS#:
- 20540688
- Subdivision:
- Watercress
ADDITIONAL INFORMATION
Gorgeous 1 story home with 4 bedrooms, 4.5 baths, study, game room, oversized outdoor living area, and 3-car split garage on a large lot. Family and dining room have gorgeous vaulted ceilings and main bedroom suite has vaulted ceilings and 2 walk in closets. This home is a must see!!! Ready in May 2024.
$336,200
14421 Cloudview Way Haslet, TX 76052
- Type:
- Single Family
- Sq.Ft.:
- 1,679
- Status:
- Active
- Beds:
- 4
- Lot size:
- 0.13 Acres
- Year built:
- 2020
- Baths:
- 2.00
- MLS#:
- 20528900
- Subdivision:
- Sendera Ranch East
ADDITIONAL INFORMATION
4 bedroom, 2 bath home located in the Sendera Ranch community. The kitchen features Quartz countertops and stainless steel appliances including a refrigerator. Solid surface flooring throughout main living area. Blinds throughout.
$757,900
524 Arrowhead Lane Haslet, TX 76052
- Type:
- Single Family
- Sq.Ft.:
- 3,295
- Status:
- Active
- Beds:
- 4
- Lot size:
- 0.21 Acres
- Year built:
- 2024
- Baths:
- 3.00
- MLS#:
- 20538451
- Subdivision:
- Watercress 65'
ADDITIONAL INFORMATION
Home office with French doors set at entry with 12-foot ceiling. Extended entry leads to open family room, dining area and kitchen with 17-foot ceilings throughout. Family room features a sliding glass door and wood mantel fireplace. Kitchen features generous counter space, walk-in pantry, 5-burner gas cooktop and island with built-in seating space. Primary suite with wall of windows. Double doors lead to primary bath with 11-foot ceiling, dual vanities, garden tub, separate glass-enclosed shower and two walk-in closets. Game room with French doors features wall of windows. A guest suite plus abundant closet and storage space add to this open one-story design. Covered backyard patio with 16-foot ceiling. Mud room off three-car garage.
$732,900
515 Arrowhead Lane Haslet, TX 76052
- Type:
- Single Family
- Sq.Ft.:
- 2,994
- Status:
- Active
- Beds:
- 4
- Lot size:
- 0.21 Acres
- Year built:
- 2024
- Baths:
- 4.00
- MLS#:
- 20538409
- Subdivision:
- Watercress 65'
ADDITIONAL INFORMATION
Welcoming entry that flows to a large game room with French doors. Spacious family room with a wood mantel fireplace and sliding glass door. Island kitchen with a 5-burner gas cooktop and corner walk-in pantry opens to the dining area. Private primary suite with three large windows. Primary bathroom features a double door entry with dual vanities, garden tub, glass enclosed shower and two walk-in closets. Secondary bedrooms with walk-in closets and a Hollywood bathroom complete this spacious design. Extended covered backyard patio. Utility room and mud room just off the three-car garage.
- Type:
- Single Family
- Sq.Ft.:
- 3,200
- Status:
- Active
- Beds:
- 4
- Lot size:
- 2.5 Acres
- Year built:
- 1997
- Baths:
- 3.00
- MLS#:
- 20537194
- Subdivision:
- Willow Springs West
ADDITIONAL INFORMATION
Great remodel opportunity on a sprawling 2.5 acres! Open floor plan and a bonus room that could easily be converted to an office or game room. To our knowledge, this is the only house in the neighborhood on city water. Schedule your tour today.
- Type:
- Single Family
- Sq.Ft.:
- 2,808
- Status:
- Active
- Beds:
- 4
- Lot size:
- 0.35 Acres
- Year built:
- 2023
- Baths:
- 3.00
- MLS#:
- 20537352
- Subdivision:
- Sweetgrass
ADDITIONAL INFORMATION
This Johnson home is a stunning one-story residence embodying modern luxury. With 2808 square feet, 4 bedrooms, 3 bathrooms, and a 3-car garage, it offers all the spacious living you could hope for. The primary suite features a luxurious bathroom with a freestanding tub and super shower, along with a large walk-in closet. The gourmet kitchen boasts a large island and attached breakfast room and opens up to the family room with a cozy fireplace. Enjoy seamless indoor-outdoor living through the gorgeous patio slider doors that lead to your covered patio and private backyard, and find productivity in the private study. Experience the epitome of luxury living in the Johnson!
- Type:
- Single Family
- Sq.Ft.:
- 2,448
- Status:
- Active
- Beds:
- 4
- Lot size:
- 0.18 Acres
- Year built:
- 2021
- Baths:
- 3.00
- MLS#:
- 20527026
- Subdivision:
- Northstar Ph 1 Sec 1
ADDITIONAL INFORMATION
Tired of seeing all the cookie cutter homes with the same neutral interior? Well this one is for you. Hard to find floorplan with 4 bedrooms, 3 full bathrooms, AND a study all in a sprawling single story. Arches and Upgraded lighting fixtures throughout the home lead the charge in making this one feel like a custom home. Office with double door entry is separate from the secondary bedrooms with plenty of natural light. Open entertaining living with large island, pendent lighting, gas log fireplace, knotty alder cabinetry with oil rubbed bronze hardware, SS appliances, separate coffee bar, and luxury vinyl plank flooring. All bedrooms are spacious with plenty of closet storage. Off the 2 car garage is the laundry room accompanied with room for side by side or stackable washer and dryer, MUD, upper and lower cabinets and sink. Primary suite offers privacy with double vanities and garden tub. Enjoy the back covered patio with fenced backyard with plenty of room for a pool.
- Type:
- Single Family
- Sq.Ft.:
- 3,423
- Status:
- Active
- Beds:
- 5
- Lot size:
- 0.4 Acres
- Year built:
- 2024
- Baths:
- 5.00
- MLS#:
- 20535441
- Subdivision:
- Sweetgrass
ADDITIONAL INFORMATION
The gorgeous ''Harrison'' plan provides luxury with contemporary finishes. The primary suite on the main level includes a walk-in closet with access to the utility room, and a gorgeous luxury spa-inspired bathroom with a free-standing tub, separate double vanities, and a walk-in shower. The first floor also features a beautiful family room with a gas fireplace, soaring 2 story vaulted ceilings, and opens up to the chef-inspired gourmet kitchen, breakfast room, and 15' slider doors to your covered patio. You'll aslo find the private study on the main floor as well as a guest suit with an attached full bath. The second level includes a spacious game room, media room, and three bedrooms with walk-in closets, as well as 2 full baths. With a 3 car garage and on a corner lot, this plan has all the makings of what every new home-owner could want!
- Type:
- Single Family
- Sq.Ft.:
- 3,570
- Status:
- Active
- Beds:
- 5
- Lot size:
- 0.16 Acres
- Year built:
- 2024
- Baths:
- 4.00
- MLS#:
- 20532736
- Subdivision:
- Sweetgrass
ADDITIONAL INFORMATION
Stunning 2 story home with 5 bedrooms, 4 full baths, study, oversized outdoor living area, gameroom, media room and 2-car garage - Available Now!
$779,900
205 Bel Grand Road Haslet, TX 76052
Open House:
Saturday, 4/27 12:00-2:00PM
- Type:
- Single Family
- Sq.Ft.:
- 3,431
- Status:
- Active
- Beds:
- 4
- Lot size:
- 0.46 Acres
- Year built:
- 2023
- Baths:
- 5.00
- MLS#:
- 20531017
- Subdivision:
- Bel Grand Estates
ADDITIONAL INFORMATION
AVA BUILDERS MODEL HOME - 1 STORY NEW CONSTRUCTION on half acre lot ready for immediate move in! Bel Grand Estates is a new luxury community of personalized high-performance homes in the heart of Haslet, Texas. Breathtaking views, impeccable design finishes & convenience are just a few of the perks you will experience at our community! The Ava Plan comes equipped w 4 bedrooms, 4 full and 1 half baths, 3 car garage, a separate office, a flex space and a covered porch. Amenities include, but are not limited to open floor plan, custom cabinets throughout, upgraded Bosch appliances, 11' vaulted ceiling in master bedroom with cedar-boxed beam, separate office with barn doors, large walk-in closets, quartz countertops, gas fireplace and more. Additional lots also available to customize your own plan. Also NO PID in this community unlike other new construction communities in the area!! This is Ava Builders Ava Plan - call to find out more & ON BUYER INCENTIVES BEING OFFERED!
$449,950
1917 Velora Drive Haslet, TX 76052
- Type:
- Single Family
- Sq.Ft.:
- 2,669
- Status:
- Active
- Beds:
- 4
- Lot size:
- 0.14 Acres
- Year built:
- 2024
- Baths:
- 3.00
- MLS#:
- 20530500
- Subdivision:
- Northstar
ADDITIONAL INFORMATION
Entering the foyer from the front porch, youâll be greeted by a home office room on your left. Continuing on, an L-shape kitchen with extended countertops, walk-in pantry, and large island. The seamlessly connected dining and family room reflect the desirable open concept. Escape to your haven in the ownerâs suite with double doors entering into the bathroom including a private water closet, tub, and extended dual vanity. Venturing to the second floor, you will enter into an open game room. Three equally sized rooms and four walk-in closets mean everyone will have their own space, including your guests.

The data relating to real estate for sale on this web site comes in part from the Broker Reciprocity Program of the NTREIS Multiple Listing Service. Real estate listings held by brokerage firms other than this broker are marked with the Broker Reciprocity logo and detailed information about them includes the name of the listing brokers. ©2024 North Texas Real Estate Information Systems
Haslet Real Estate
The median home value in Haslet, TX is $369,700. This is higher than the county median home value of $206,100. The national median home value is $219,700. The average price of homes sold in Haslet, TX is $369,700. Approximately 89.3% of Haslet homes are owned, compared to 4.86% rented, while 5.84% are vacant. Haslet real estate listings include condos, townhomes, and single family homes for sale. Commercial properties are also available. If you see a property you’re interested in, contact a Haslet real estate agent to arrange a tour today!
Haslet, Texas has a population of 1,777. Haslet is more family-centric than the surrounding county with 39.53% of the households containing married families with children. The county average for households married with children is 35.86%.
The median household income in Haslet, Texas is $130,250. The median household income for the surrounding county is $62,532 compared to the national median of $57,652. The median age of people living in Haslet is 42.6 years.
Haslet Weather
The average high temperature in July is 95.1 degrees, with an average low temperature in January of 34.7 degrees. The average rainfall is approximately 37.6 inches per year, with 1.2 inches of snow per year.
