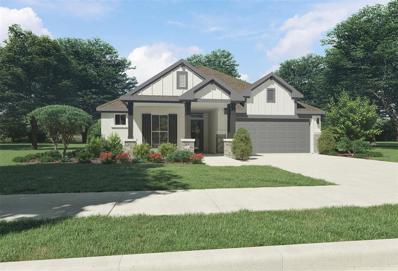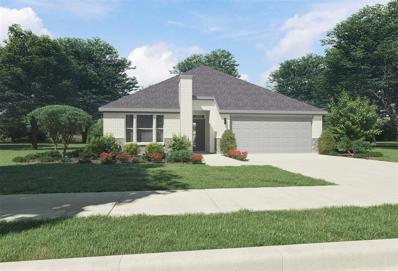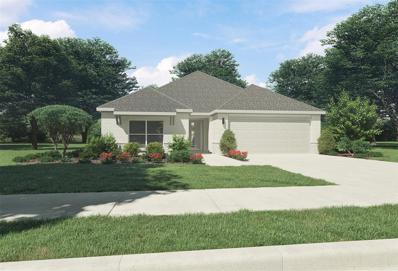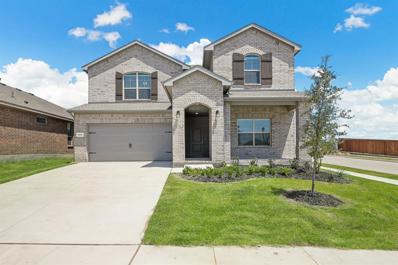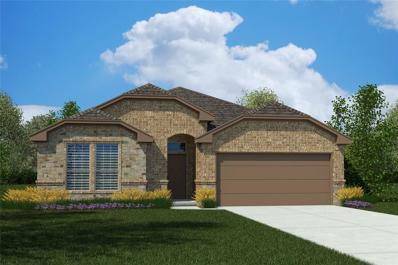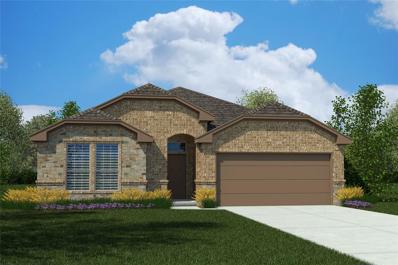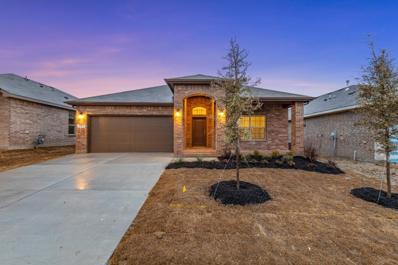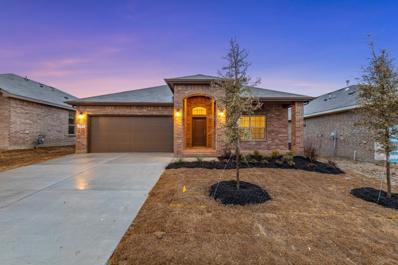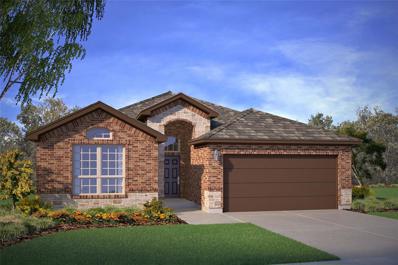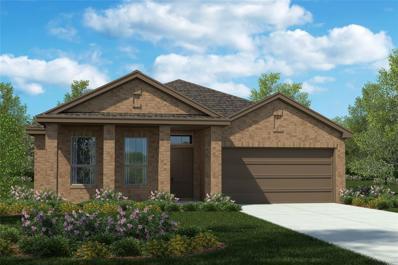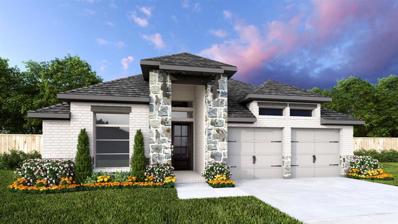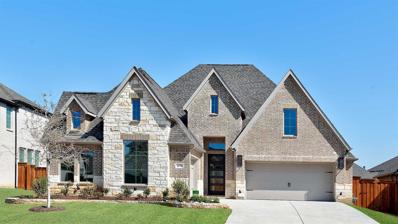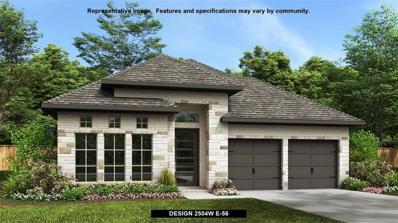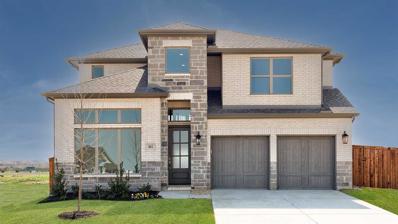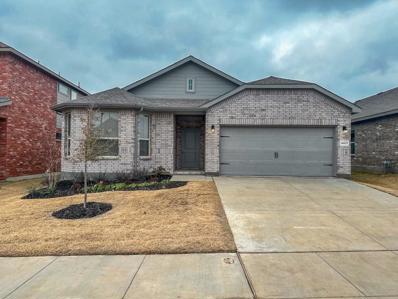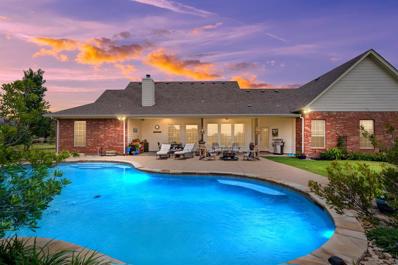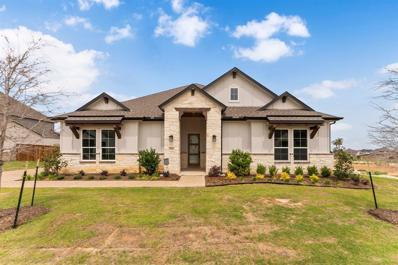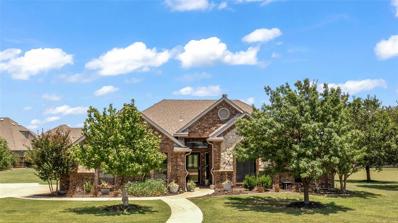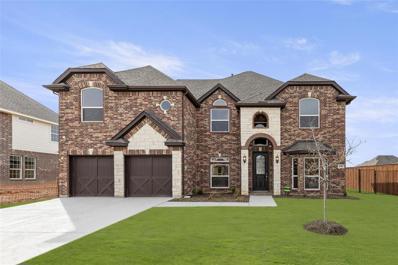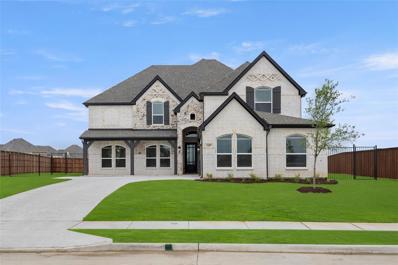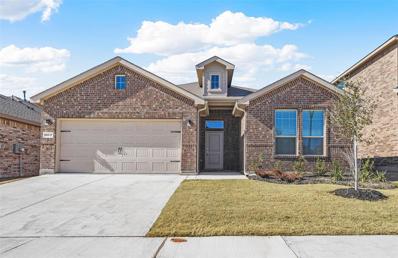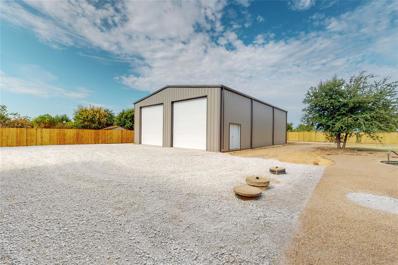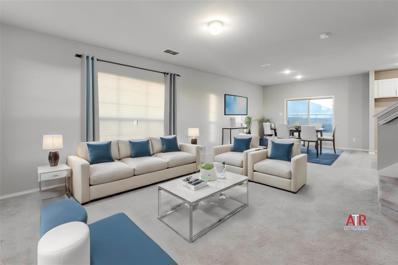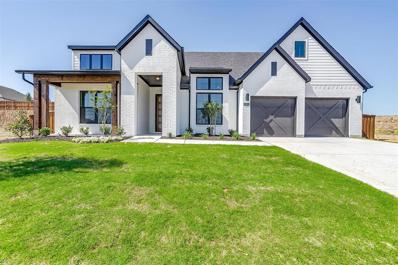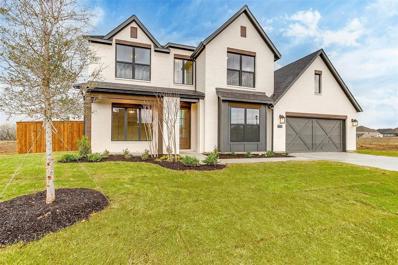Haslet TX Homes for Sale
- Type:
- Single Family
- Sq.Ft.:
- 1,981
- Status:
- Active
- Beds:
- 3
- Lot size:
- 0.18 Acres
- Year built:
- 2024
- Baths:
- 2.00
- MLS#:
- 20528228
- Subdivision:
- Madero
ADDITIONAL INFORMATION
MLS# 20528228 - Built by Trophy Signature Homes - Ready Now! ~ Creatively designed to accommodate the needs of modern families, the Heisman is a unique plan. The main living area is expansive, encompassing the island kitchen, dining area and family room. Invite the pee wee football team for an after-party â the room easily adapts to your needs. Outstanding storage capacity is another feature, with a walk-in pantry, large utility room, walk-in closet in the primary suite and extra space in the garage!
- Type:
- Single Family
- Sq.Ft.:
- 1,981
- Status:
- Active
- Beds:
- 3
- Lot size:
- 0.17 Acres
- Year built:
- 2024
- Baths:
- 2.00
- MLS#:
- 20528213
- Subdivision:
- Madero
ADDITIONAL INFORMATION
MLS# 20528213 - Built by Trophy Signature Homes - Ready Now! ~ Creatively designed to accommodate the needs of modern families, the Heisman is a unique plan. The main living area is expansive, encompassing the island kitchen, dining area and family room. Invite the pee wee football team for an after-party â the room easily adapts to your needs. Outstanding storage capacity is another feature, with a walk-in pantry, large utility room, walk-in closet in the primary suite and extra space in the garage.
- Type:
- Single Family
- Sq.Ft.:
- 1,981
- Status:
- Active
- Beds:
- 3
- Lot size:
- 0.26 Acres
- Year built:
- 2024
- Baths:
- 2.00
- MLS#:
- 20528211
- Subdivision:
- Madero
ADDITIONAL INFORMATION
MLS# 20528211 - Built by Trophy Signature Homes - Ready Now! ~ Creatively designed to accommodate the needs of modern families, the Heisman is a unique plan. The main living area is expansive, encompassing the island kitchen, dining area and family room. Invite the pee wee football team for an after-party â the room easily adapts to your needs. Outstanding storage capacity is another feature, with a walk-in pantry, large utility room, walk-in closet in the primary suite and extra space in the garage.
$435,560
2332 Sun Star Drive Haslet, TX 76052
- Type:
- Single Family
- Sq.Ft.:
- 2,526
- Status:
- Active
- Beds:
- 4
- Lot size:
- 0.14 Acres
- Year built:
- 2023
- Baths:
- 3.00
- MLS#:
- 20527424
- Subdivision:
- Northstar
ADDITIONAL INFORMATION
AVAILABLE FOR A QUICK MOVE-IN!! GORGEOUS NEW 2 STORY D.R. HORTON HOME in the MASTER PLANNED COMMUNITY of NORTHSTAR in NORTH FORT WORTH and NORTHWEST ISD! Beautiful open concept two Story 4-3-2 Glenwood Floorplan-Elevation C, READY NOW!! Large Chef's Kitchen with seating Island, Pendant Lights, Granite Countertops, tiled backsplash, Stainless Steel Appliances, Gas Range and walk-in Pantry. Spacious Living with split Bedroom arrangement. Luxurious private main Bedroom with two sink Quartz topped Vanity, oversized Shower, linen closet and walk-in Closet. Big Game room, two Bedrooms and a full Bath upstairs. Designer Package including tiled Entry, Halls and wet areas plus Home is Connected Smart Home Technology. Front exterior Coach Lights, Tankless Water Heater and partial Gutters. Covered back Patio, Landscape Package with full sod and Sprinkler System. Community Pool, Cabana, Park, Tot Lot and Lazy River. Near I-35W, 114, Schools, Texas Motor Speedway, Shopping, Dining and more!
$391,810
2329 Sun Star Drive Haslet, TX 76052
- Type:
- Single Family
- Sq.Ft.:
- 2,110
- Status:
- Active
- Beds:
- 4
- Lot size:
- 0.15 Acres
- Year built:
- 2023
- Baths:
- 2.00
- MLS#:
- 20527156
- Subdivision:
- Northstar
ADDITIONAL INFORMATION
AVAILABLE FOR A QUICK MOVE-IN!! GORGEOUS NEW D.R.HORTON HOME in NORTHSTAR'S FABULOUS MASTER PLANNED COMMUNITY in NORTHWEST ISD!! Spacious open concept single Story 4 BEDROOM Crownpoint Floorplan-Elevation A, READY NOW!! Large Chef's Kitchen with seating Island, Pendant Lights, Quartz Countertops, tiled backsplash, stainless steel Appliances, Gas Range, Butler's Pantry and Walk-in Pantry. Split Bedroom arrangement with luxurious main Bedroom, two sink Quartz topped Vanity, over sized Shower, linen closet and Walk-in Closet. Mud Bench, Designer Package including tiled Entry, Halls and wet areas, Quartz Countertops also in 2nd full Bath plus Home is Connected Smart Home Technology. High-efficiency HVAC, Tankless Water Heater. Ext Coach Lights, partial Gutters, covered back Patio, Landscape Package with full sod and Sprinkler System and more! Amenities to include: Pools, Playgrounds, Soccer Fields and more! Close proximity to I-35W, 114, Schools, TMS, Shopping and Restaurants.
$391,695
2345 Sun Star Drive Haslet, TX 76052
- Type:
- Single Family
- Sq.Ft.:
- 2,110
- Status:
- Active
- Beds:
- 4
- Lot size:
- 0.15 Acres
- Year built:
- 2023
- Baths:
- 2.00
- MLS#:
- 20527151
- Subdivision:
- Northstar
ADDITIONAL INFORMATION
READY FOR A QUICK MOVE-IN!! GORGEOUS NEW D.R.HORTON HOME in NORTHSTAR'S FABULOUS MASTER PLANNED COMMUNITY in NORTHWEST ISD!! Spacious open concept single Story 4 BEDROOM Crownpoint Floorplan-Elevation A, AVAILABLE NOW!! Large Chef's Kitchen with seating Island, Pendant Lights, Quartz Countertops, tiled backsplash, stainless steel Appliances, Gas Range, Butler's Pantry and Walk-in Pantry. Split Bedroom arrangement with luxurious main Bedroom, two sink Quartz topped Vanity, over sized Shower, linen closet and Walk-in Closet. Mud Bench, Designer Package including tiled Entry, Halls and wet areas, Quartz Countertops also in 2nd full Bath plus Home is Connected Smart Home Technology. High-efficiency HVAC, Tankless Water Heater. Ext Coach Lights, partial Gutters, covered back Patio, Landscape Package with full sod and Sprinkler System and more! Amenities to include: Pools, Playgrounds, Soccer Fields and more! Close proximity to I-35W, 114, Schools, TMS, Shopping and Restaurants.
- Type:
- Single Family
- Sq.Ft.:
- 1,848
- Status:
- Active
- Beds:
- 4
- Lot size:
- 0.14 Acres
- Year built:
- 2023
- Baths:
- 2.00
- MLS#:
- 20527119
- Subdivision:
- Northstar
ADDITIONAL INFORMATION
QUICK MOVE-IN!! FABULOUS NEW D.R. HORTON HOME in the MASTER PLANNED COMMUNITY of NORTHSTAR in NORTH FORT WORTH and NORTHWEST ISD! Stunning 4 BEDROOM Gallup Floorplan-Elevation B AVAILABLE NOW for quick move-in! Spacious open Living, Dining and large Chef's Kitchen with Seating Island, Quartz Countertops, tiled Back splash, Pendant lights, SS Appliances, gas Range, Butler's Pantry and W-I Pantry. Luxurious main Bedroom with dual sink Quartz topped Vanity, over sized Shower with seat, linen closet and big W-I Closet with built-ins. Designer Pkg includes tiled Entry, Halls and wet areas, Quartz topped vanity in Baths plus Home is Connected Smart Home Technology. Front Coach Lights, covered back Patio, 6 foot fenced backyard, partial gutters, Landscape Pkg, Sprinkler System, gas Tankless Water Heater and Pest defense system. Amenities to include: Amenity Center, Game Rooms, Event Space, Splash Pad, Pools, Playground and Soccer Field. Minutes from Downtown Ft Worth and Alliance Town Center.
$377,625
2337 Sun Star Drive Haslet, TX 76052
- Type:
- Single Family
- Sq.Ft.:
- 1,848
- Status:
- Active
- Beds:
- 4
- Lot size:
- 0.15 Acres
- Year built:
- 2023
- Baths:
- 2.00
- MLS#:
- 20527098
- Subdivision:
- Northstar
ADDITIONAL INFORMATION
MOVE-IN READY! FABULOUS NEW D.R. HORTON HOME in the MASTER PLANNED COMMUNITY of NORTHSTAR in NORTH FORT WORTH and NORTHWEST ISD! Stunning 4 BEDROOM Gallup Floorplan-Elevation B AVAILABLE NOW for quick move-in! Spacious open Living, Dining and large Chef's Kitchen with Seating Island, Quartz Countertops, tiled Back splash, Pendant lights, SS Appliances, gas Range, Butler's Pantry and W-I Pantry. Luxurious main Bedroom with dual sink Quartz topped Vanity, over sized Shower with seat, linen closet and big W-I Closet with built-ins. Designer Pkg includes tiled Entry, Halls and wet areas, Quartz topped vanity in Baths plus Home is Connected Smart Home Technology. Front Coach Lights, covered back Patio, 6 foot fenced backyard, partial gutters, Landscape Pkg, Sprinkler System, gas Tankless Water Heater and Pest defense system. Amenities to include: Amenity Center, Game Rooms, Event Space, Splash Pad, Pools, Playground and Soccer Field. Minutes from Downtown Ft Worth and Alliance Town Center.
$370,100
2349 Sun Star Drive Haslet, TX 76052
- Type:
- Single Family
- Sq.Ft.:
- 1,813
- Status:
- Active
- Beds:
- 4
- Lot size:
- 0.15 Acres
- Year built:
- 2023
- Baths:
- 2.00
- MLS#:
- 20527083
- Subdivision:
- Northstar
ADDITIONAL INFORMATION
MOVE-IN READY!! GORGEOUS NEW HOME BUILT BY D.R. HORTON AMERICA'S BUILDER in the MASTER PLANNED COMMUNITY of NORTHSTAR in NORTH FORT WORTH and NORTHWEST ISD! Beautiful 4 BEDROOM Portales Floorplan-Elevation D AVAILABLE NOW!! Open Living, Dining and large Chef's Kitchen with Island, Quartz Countertops, tiled Back splash, Pendant lights, SS Appliances, gas Range and W-I Pantry. Spacious Living in the heart of the Home and luxurious main Bedroom with dual sink Quartz topped Vanity, over sized Shower with seat, linen closet and big W-I Closet with built-ins. Designer Pkg including tiled Entry, Halls and wet areas, Quartz topped vanity also in 2nd Bath plus Home is Connected Smart Home Technology. Front exterior Coach lights, covered back Patio, 6 ft fenced backyard, partial Gutters, Landscape Pkg with full sod and Sprinkler System, gas Tankless Water Heater and Pest defense system. Amenities to include: Amenity Center, Game Rooms, event Space, Splash Pad, Pools, Playground and Soccer Field.
$363,330
2333 Sun Star Drive Haslet, TX 76052
- Type:
- Single Family
- Sq.Ft.:
- 1,659
- Status:
- Active
- Beds:
- 4
- Lot size:
- 0.15 Acres
- Year built:
- 2023
- Baths:
- 2.00
- MLS#:
- 20526969
- Subdivision:
- Northstar
ADDITIONAL INFORMATION
AVAILABLE FOR A QUICK MOVE-IN! GORGEOUS NEW 4 BEDROOM HOME BUILT BY D.R. HORTON in the MASTER PLANNED COMMUNITY of NORTHSTAR in NORTHWEST ISD!! Fabulous Carlsbad Floorplan-Elevation D, READY NOW! Open Living, Dining and Kitchen with Island, Quartz Countertops, tiled Back splash, Pendant lights, Stainless Steel Appliances, gas Range and Walk-in Pantry. Spacious Living and luxurious main Bedroom with dual sink Quartz topped Vanity, oversized Shower with seat, linen closet and big Walk-in Closet with built-ins. Designer Pkg including tiled Entry, Halls and wet areas, Quartz topped Vanity also in 2nd full Bath. 4th Bedroom-optional Office plus Home is Connected Smart Home Technology. Front exterior Coach Lights, covered back Patio, 6 foot privacy fenced backyard, Landscape Pkg, Sprinkler System, partial Gutters, gas Tankless Water Heater, Pest Defense System and more! Amenities to include: Amenity Center, Game Rooms, Event Space plus Splash Pad, Pools, Playground and Soccer Field.
$574,900
1309 Saffron Street Haslet, TX 76052
- Type:
- Single Family
- Sq.Ft.:
- 2,513
- Status:
- Active
- Beds:
- 4
- Lot size:
- 0.15 Acres
- Year built:
- 2024
- Baths:
- 3.00
- MLS#:
- 20526743
- Subdivision:
- Sweetgrass
ADDITIONAL INFORMATION
Extended entryway with 12-foot ceilings. Game room with French doors frame the entry. Spacious family room with a wall of windows and wood mantel fireplace. Open kitchen offers an island with built-in seating space and a corner walk-in pantry. Primary suite with a wall of windows. Dual vanities, garden tub, separate glass enclosed shower and two walk-in closets in the primary bath. Guest suite just off the extended entry with a full bathroom and walk-in closet. Secondary bedrooms with walk-in closets. Utility room with private access to the primary bathroom. Covered backyard patio. Mud room just off the two-car garage.
$807,900
2170 Cloverfern Way Haslet, TX 76052
- Type:
- Single Family
- Sq.Ft.:
- 2,885
- Status:
- Active
- Beds:
- 4
- Lot size:
- 0.25 Acres
- Year built:
- 2024
- Baths:
- 4.00
- MLS#:
- 20522796
- Subdivision:
- Watercress 65'
ADDITIONAL INFORMATION
Entry and extended entry with 12-foot ceiling. Large game room with French door entry. Island kitchen with a walk-in pantry flows into the dining area. Spacious family room with a wall of windows. Secluded primary suite with a wall of windows. Dual vanities, center garden tub, separate glass enclosed shower, a linen closet and two large walk-in closets in the primary bath. Guest suite and secondary bedrooms joined by a Hollywood bathroom complete this spacious design. Covered backyard patio. Three-car split garage.
$549,900
1289 Saffron Street Haslet, TX 76052
- Type:
- Single Family
- Sq.Ft.:
- 2,504
- Status:
- Active
- Beds:
- 4
- Lot size:
- 0.15 Acres
- Year built:
- 2024
- Baths:
- 3.00
- MLS#:
- 20522515
- Subdivision:
- Sweetgrass
ADDITIONAL INFORMATION
Home office with French doors set at entry with 12-foot ceiling. Extended entry leads to open kitchen, dining area and family room. Kitchen features corner walk-in pantry, generous counter space and island with built-in seating space. Dining area flows into family room with a wood mantel fireplace and wall of windows. Primary suite includes double-door entry to primary bath with dual vanities, garden tub, separate glass-enclosed shower and two large walk-in closets. A guest suite with private bath adds to this spacious one-story home. Covered backyard patio. Mud room off two-car garage.
Open House:
Sunday, 4/28 12:00-7:00PM
- Type:
- Single Family
- Sq.Ft.:
- 2,999
- Status:
- Active
- Beds:
- 4
- Lot size:
- 0.17 Acres
- Year built:
- 2024
- Baths:
- 4.00
- MLS#:
- 20522452
- Subdivision:
- Sweetgrass
ADDITIONAL INFORMATION
Home office with French doors set at two-story entry. Open kitchen hosts inviting island with built-in seating space. Two-story dining area opens to two-story family room with a wood mantel fireplace and wall of windows. First-floor primary suite with wall of windows. Dual vanities, garden tub, separate glass-enclosed shower and two walk-in closets in primary bath. A guest suite with full bath is downstairs. Secondary bedrooms, a game room and media room with French doors are upstairs. All bedrooms include walk-in closets. Covered backyard patio. Mud room off three-car garage.
$395,000
14617 Caelum Drive Haslet, TX 76052
Open House:
Sunday, 4/28 2:00-4:00PM
- Type:
- Single Family
- Sq.Ft.:
- 2,039
- Status:
- Active
- Beds:
- 4
- Lot size:
- 0.14 Acres
- Year built:
- 2023
- Baths:
- 2.00
- MLS#:
- 20515061
- Subdivision:
- Northstar
ADDITIONAL INFORMATION
READY FOR A QUICK MOVE-IN!! STUNNING NEW D.R. HORTON HOME in the MASTER PLANNED COMMUNITY of NORTHSTAR in NORTH FORT WORTH and NORTHWEST ISD! Beautiful 4 BEDROOM Blanco Floorplan-Elevation D. Spacious Living with Computer-Desk Nook, Dining and large Chef's Kitchen with Island, Quartz Countertops, tiled Backsplash, Pendant lights, Stainless Steel Appliances, gas Range, Butler's Pantry and walk-in Pantry. Mud Bench and luxurious main Bedroom and Bath with dual sink Vanity, oversized Shower with seat, linen and big walk-in Closet with built-ins. Designer Package including tiled Entry, Halls and wet areas, Quartz topped Vanities in Baths plus Home is Connected Smart Home Technology. Covered back Patio, 6 ft fenced backyard, front exterior Coach lights, partial Gutters, Landscape Package with full sod and Sprinkler System, gas Tankless Water Heater and Pest Defense System and more! Amenities to include: Amenity Center, Game Rooms, Event Space, Splash Pad, Pools, Playground and Soccer Field.
$699,000
917 Chalk Hill Lane Haslet, TX 76052
- Type:
- Single Family
- Sq.Ft.:
- 3,897
- Status:
- Active
- Beds:
- 5
- Lot size:
- 1 Acres
- Year built:
- 2006
- Baths:
- 4.00
- MLS#:
- 20522094
- Subdivision:
- Van Zandt Farms Fossil Creek
ADDITIONAL INFORMATION
SELLERS ARE SERIOUS! LET'S SELL A HOUSE!! Executive home of 5 bedrooms, 3.5 baths & 3 livings areas on 1 acre lot in gated community of Van Zandt Farms complete with BACKYARD POOL for all to enjoy! Extended front & back porches for outside entertaining*Amazing SALTWATER POOL*Living room w-corner wood-burning FP & tons of windows overlooking pool & patio*Kitchen w-island, beautifully maintained cabinets & lots of countertop space*4 bedrooms down & 1 huge bedroom up*2.1 baths down & 1 bath up*Primary suite is split from others w-a large walk-in closet, dual sinks, garden tub & walk-in shower*Oversized GAME ROOM upstairs & FLEX ROOM that is perfect for EXERCISE ROOM or MEDIA ROOM or STORAGE*Walk-out attic*Oversized garage of 23X23*Save gas & enjoy your staycation without ever leaving home*Northwest ISD schools are located nearby*Check out the community pool, private lakes, walking path & park*Alliance Town Center is nearby for shopping, restaurants & more*NO CITY TAXES!!!QUICK CLOSING!!
Open House:
Sunday, 4/28 1:00-5:00PM
- Type:
- Single Family
- Sq.Ft.:
- 3,001
- Status:
- Active
- Beds:
- 4
- Lot size:
- 0.28 Acres
- Year built:
- 2023
- Baths:
- 3.00
- MLS#:
- 20521272
- Subdivision:
- Sweetgrass
ADDITIONAL INFORMATION
Light and bright with large windows and high ceilings, this home has a versatile design that is perfect for entertaining and everyday luxury living. Open design with kitchen and dining that opens to spacious family room featuring vaulted tongue-in-groove ceiling. The four bedrooms include a spacious ownerâs suite including a resort-style bath with a freestanding soaking tub and oversized shower, double sinks, and a huge clothes closet. Secondary bedrooms are quite spacious for great furniture placement. The flex room is conveniently located and can be a study, second dining, or sitting area.
$534,900
1108 Corley Lane Haslet, TX 76052
- Type:
- Single Family
- Sq.Ft.:
- 2,302
- Status:
- Active
- Beds:
- 4
- Lot size:
- 0.98 Acres
- Year built:
- 2003
- Baths:
- 2.00
- MLS#:
- 20518813
- Subdivision:
- Van Zandt Farms Fossil Creek
ADDITIONAL INFORMATION
Beautiful Brick & stone, 1-story custom home with 4-bedrooms, 2 baths, 2-car oversized garage on 0.98-acre lot with circular driveway in gated community of Van Zandt Farms* Home is located on no outlet street with only 2 other homes. 2023 updated primary bath with enormous shower, new flooring, new counter, new fixtures, and mirrors. 2022 updated HVAC, range-stove, and microwave; 2023 new dishwasher. Gorgeous slate WBFP. Home office with French doors. Large kitchen with built in bins for small appliances, large drawers for pots and pans, trash bin. Fresh paint throughout. All 3 Northwest ISD schools are conveniently located nearby. Community has pool, private lakes, walking path & park. Alliance Town Center is nearby for shopping, restaurants & more. NO CITY TAXES.
$644,043
890 Agape Drive Haslet, TX 76052
- Type:
- Single Family
- Sq.Ft.:
- 3,778
- Status:
- Active
- Beds:
- 5
- Lot size:
- 0.25 Acres
- Year built:
- 2023
- Baths:
- 4.00
- MLS#:
- 20517559
- Subdivision:
- Letara
ADDITIONAL INFORMATION
MLS# 20517559 - Built by First Texas Homes - Ready Now! ~ Buyer Incentive!. - Up To $20K Closing Cost Assistance for Qualified Buyers on select inventory! See Sales Counselor for Details! This 5-bedroom 3 1-2-bathroom plan is great for modifying to suit your familyâs needs. Standard features include a study and powder room, living and dining areas, dual vanities in the primary bath as well as a spacious primary bedroom. The large gourmet kitchen is equipped with the latest desired features and upstairs is a game room area, great for entertaining or hanging out with the family. Additional features include wood-look tile throughout, custom architectural detail throughout, tile floors in all wet areas, security system and so much more.
$838,598
447 Letara Point Haslet, TX 76052
- Type:
- Single Family
- Sq.Ft.:
- 4,305
- Status:
- Active
- Beds:
- 5
- Lot size:
- 0.5 Acres
- Year built:
- 2023
- Baths:
- 4.00
- MLS#:
- 20517436
- Subdivision:
- Letara
ADDITIONAL INFORMATION
MLS# 20517436 - Built by First Texas Homes - Ready Now! ~ Buyer Incentive!. - Up To $20K Closing Cost Assistance for Qualified Buyers on select inventory! See Sales Counselor for Details! This 5-bedroom 4-bathroom plan includes a spacious primary bedroom, two separate vanities in the primary bath, a study and powder room downstairs, as well as a covered patio, perfect for outdoor relaxation. The beautiful, curved staircase leads to a game and media room upstairs, great for entertaining. Additional features include upgraded Luxury Vinyl Plank throughout, custom architectural detail throughout, tile floors in all wet areas, security system and so much more.
$375,000
14617 Antlia Drive Haslet, TX 76052
- Type:
- Single Family
- Sq.Ft.:
- 1,644
- Status:
- Active
- Beds:
- 4
- Lot size:
- 0.14 Acres
- Year built:
- 2023
- Baths:
- 2.00
- MLS#:
- 20514856
- Subdivision:
- Northstar
ADDITIONAL INFORMATION
- Type:
- Single Family
- Sq.Ft.:
- 3,004
- Status:
- Active
- Beds:
- 4
- Lot size:
- 1 Acres
- Year built:
- 2002
- Baths:
- 3.00
- MLS#:
- 20502925
- Subdivision:
- Avondale Ranch Add
ADDITIONAL INFORMATION
A MUST SEE! Seller offering $15k towards closing, rate by down, or upgrades Stunning custom built home located in the heart of Haslet, TX. This home is situated on an attractive 1-acre Lot, spacious, manicured front, and back yard. This home boasts of a 3-car garage, 4 bed, 3 full baths, multi purpose office-bedroom-dining, 2 living area, split floor plan, private primary suite and luxurious ensuite bath recently update. A gorgeous kitchen, kitchen island, eat-in bar with a breakfast nook, opening to a living room with a woodburning fireplace, 2 spacious bedrooms with walk in closets. Backyard rich blue in-ground pool, waterfall feature and cabana, a built-in back patio grill area overlooking the pool, great for entertainment. The second level offers a bedroom and full bathroom with a large bonus room, new carpet and freshly painted. The massive backyard features a Newly constructed 40 x 60 x 16 workshop with 14 ft doors perfect to house your boat and RV parking with power.
- Type:
- Single Family
- Sq.Ft.:
- 2,200
- Status:
- Active
- Beds:
- 3
- Lot size:
- 0.15 Acres
- Year built:
- 2021
- Baths:
- 3.00
- MLS#:
- 20514946
- Subdivision:
- Northstar Ph 1 Sec 1
ADDITIONAL INFORMATION
Welcome to the ultimate family retreat at 14128 Borealis Dr, Haslet, TX 76052 â where home meets happiness! This delightful abode boasts 2200 sq ft of pure charm, featuring 3 cozy bedrooms and 2.5 baths, less than 2 years old, perfect for all your family's needs. Step into a world of educational excellence with top-notch schools just around the corner, ensuring your little ones have the brightest future ahead. The community vibe here is simply unbeatable â it's not just a home; it's a lifestyle! Picture weekend barbecues, laughter echoing through the halls, and memories in the making. This property isn't just about square footage; it's about creating a canvas for your unique story. The kitchen is a culinary haven, the living spaces are designed for movie nights and game days, and the bedrooms are cozy retreats after a day of adventures. Please confirm all information to ensure it's accuracy.
- Type:
- Single Family
- Sq.Ft.:
- 2,539
- Status:
- Active
- Beds:
- 3
- Lot size:
- 0.28 Acres
- Year built:
- 2024
- Baths:
- 3.00
- MLS#:
- 20514287
- Subdivision:
- Sweetgrass
ADDITIONAL INFORMATION
Travis Modern Farmhouse from Graham Hart Home Builder. 3 Bedrooms, 2.5 bath, Study, 2 car garage, 12â Sliding back door, freestanding tub, wood floors- main areas on an 80â lot.
- Type:
- Single Family
- Sq.Ft.:
- 3,456
- Status:
- Active
- Beds:
- 4
- Lot size:
- 0.28 Acres
- Year built:
- 2024
- Baths:
- 4.00
- MLS#:
- 20514255
- Subdivision:
- Sweetgrass
ADDITIONAL INFORMATION
Taylor Modern Farmhouse plan by Graham Hart Home Builder. 2 story on 80â wide lot, beautiful interior and exterior features, Large Backyard.

The data relating to real estate for sale on this web site comes in part from the Broker Reciprocity Program of the NTREIS Multiple Listing Service. Real estate listings held by brokerage firms other than this broker are marked with the Broker Reciprocity logo and detailed information about them includes the name of the listing brokers. ©2024 North Texas Real Estate Information Systems
Haslet Real Estate
The median home value in Haslet, TX is $369,700. This is higher than the county median home value of $206,100. The national median home value is $219,700. The average price of homes sold in Haslet, TX is $369,700. Approximately 89.3% of Haslet homes are owned, compared to 4.86% rented, while 5.84% are vacant. Haslet real estate listings include condos, townhomes, and single family homes for sale. Commercial properties are also available. If you see a property you’re interested in, contact a Haslet real estate agent to arrange a tour today!
Haslet, Texas has a population of 1,777. Haslet is more family-centric than the surrounding county with 39.53% of the households containing married families with children. The county average for households married with children is 35.86%.
The median household income in Haslet, Texas is $130,250. The median household income for the surrounding county is $62,532 compared to the national median of $57,652. The median age of people living in Haslet is 42.6 years.
Haslet Weather
The average high temperature in July is 95.1 degrees, with an average low temperature in January of 34.7 degrees. The average rainfall is approximately 37.6 inches per year, with 1.2 inches of snow per year.
